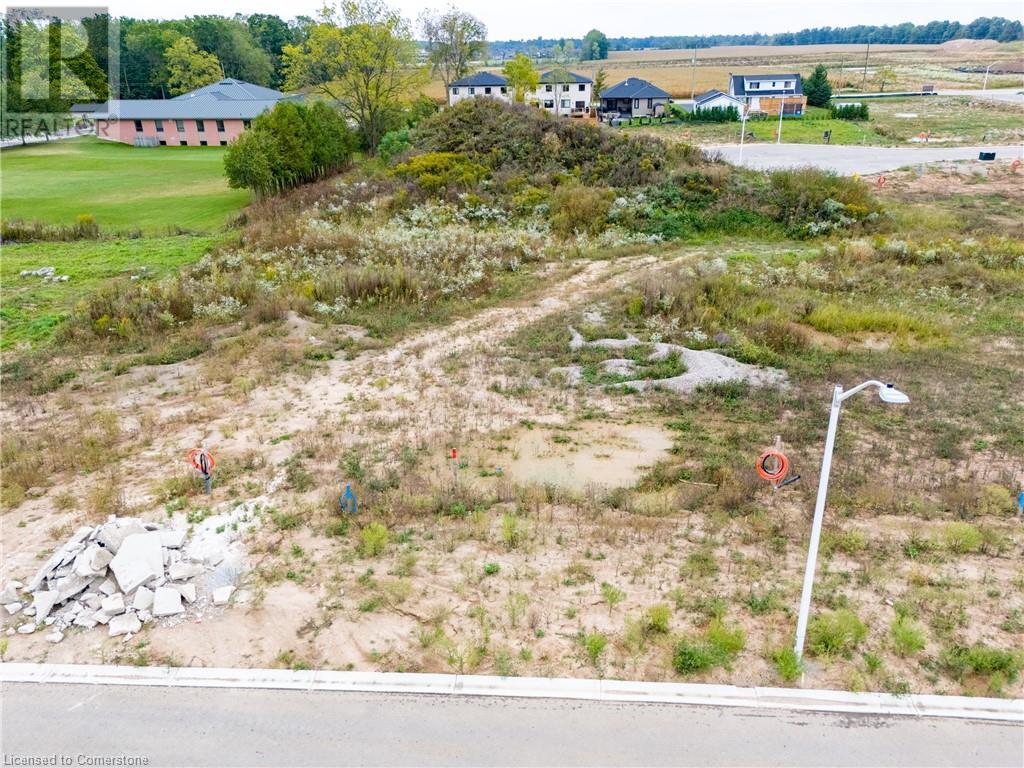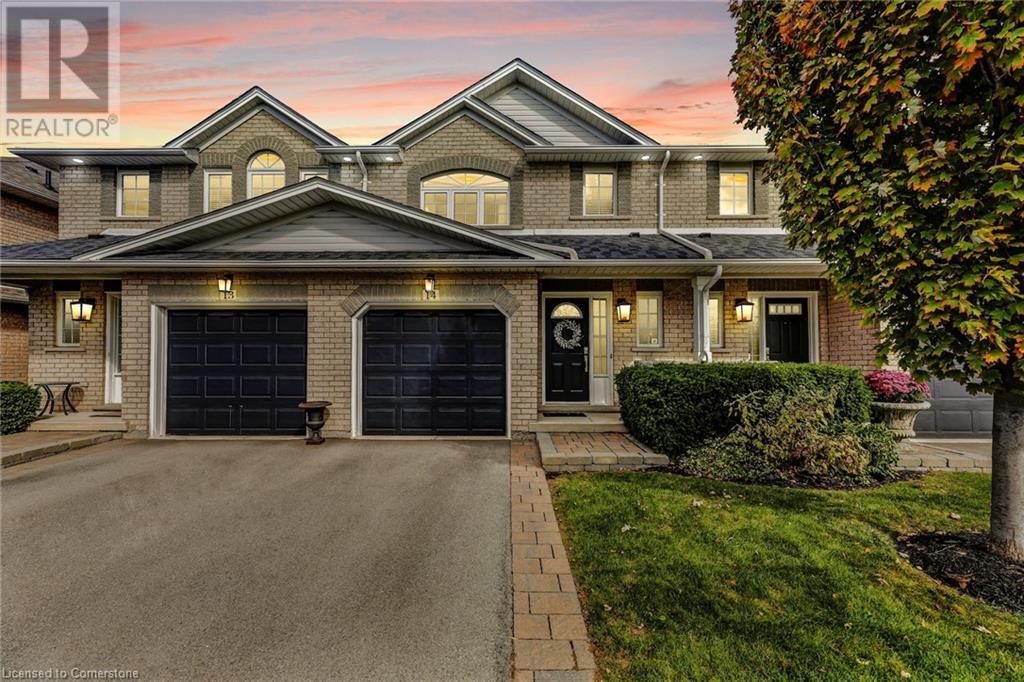15 Hemlock Drive
Tillsonburg, Ontario
A prime building lot in the Oaks subdivision in the north end of Tillsonburg. Build your dream home on a great serviced lot. This fully serviced lot is in a great location close to schools, parks, and shopping. Don't wait to build, contact listing agent today for further information! (id:59646)
205 West Oak Trail Unit# 14
Kitchener, Ontario
Charming Townhouse for Lease – Modern Comfort & Style Discover the perfect blend of elegance and convenience in this beautiful 2-bedroom, 1.5-bathroom townhouse. Spanning 1,437 sq. ft., this spacious home is thoughtfully designed to offer comfort and style. Enjoy an abundance of natural light through the large windows, with a balcony that boasts a scenic view, perfect for relaxation. The gourmet kitchen is outfitted with granite countertops and modern appliances, including a microwave, dishwasher, refrigerator, electric range, and range hood. Both bathrooms also feature sleek granite finishes. Additional amenities include 2nd floor washer and dryer for added convenience. With one garage and two parking spaces, you'll have plenty of room for vehicles. Ideal for those who appreciate modern design, ample sunlight, and a vibrant living environment. Make this townhouse your next home—schedule a viewing today! (id:59646)
89 Beck Street Unit# 4
Cambridge, Ontario
SPACIOUS 2-BEDROOM APARTMENT WITH BALCONY! This bright second-floor unit offers approximately 800 sq ft of living space, featuring large windows and a walkout to your own private balcony. Inside, you'll find 2 bedrooms, an updated 4pc bathroom, a cozy eat-in kitchen, and a spacious, open living room. The unit comes with one parking space, and tenants are responsible for rent plus hydro. Conveniently located in the heart of Preston, just minutes from public transit, amenities, parks, and the hospital. Available for immediate occupancy! (id:59646)
11 - 540 Clarke Road
London, Ontario
1,165 square foot unit, located on the southeast intersection of 540 Clarke Road and Pacific Court. Approx. 30% office/ 70% warehouse open space with 14' clear height and single man door rear access. RSC4/LI7 Zoning, permitted uses include, office, building or contracting establishments, repair & rental, service & repair, financial, etc. Minutes to Veterans Memorial Parkway and access to Highway 401, in Professionally managed property. Option for pylon signage with Clarke Road exposure. Gross monthly rent of $1,800 plus HST. Utilities are extra. (id:59646)
6240 Thorold Stone Road Unit# 6
Niagara Falls, Ontario
Calling all savvy investors, established business owners, first time start ups, and anyone looking to build their portfolio - welcome to Garrisons Grill, situated in the heart of Niagara Falls, a stones throw from Niagara’s downtown tourist core. This competitive and established sub/sandwich shop has been serving its Niagara customers, tourists, and out of towners for more then 30+ YEARS! With competitive pricing, over sized portions, a broad spectrum menu including daily specials, lunch specials, dinner specials, and most importantly, a family owned business who takes pride in delivering a top notch customer service experience for all their customers and clients alike. If you are looking to own a business in a high traffic area, with presence and 5 star reviews, continuous repeat of new and existing client base, profitable each and every month, look no further - this is a business that delivers! A must see and experience! (id:59646)
256 Law Drive Unit# 67
Guelph, Ontario
Uncover a hidden gem in the East end of Guelph with this immaculate 1390 sqft, 2-storey stacked town home, ideally positioned across from a picturesque park in a family-oriented neighborhood. Constructed in 2019 and recently refreshed with a pristine coat of paint, this residence is move-in ready. The expansive main floor offers endless possibilities for creative design and furniture placement, while the sleek and minimalist eat-in kitchen beckons you to entertain with style both indoors and out on the party-sized deck. Upstairs, each 15 foot bedroom boasts an en suite bathroom, double closets, and a private balcony off the Master suite. Experience the convenience of a built-in garage, 2.5 baths, second floor laundry, efficient mechanicals, low condo fee, and a premier location for a lifestyle of effortless maintenance. (id:59646)
4925 59 Highway
Courtland, Ontario
Located on the outskirts of Courtland sits your dream come true. One & Half Story farm house fully landscaped with 28'X32' 2 Bay detached Shop. The main floor consists of an Eat-In Kitchen, Family Room, Primary Bedroom, 4 Pc Bath & Laundry Room. On the second level you will find two more good size bedrooms. With a partially fenced yard there is ample room for your favorite pet and the kids to play. Then comes the ultimate 28'X32' 2 Bay Shop. Whether you want a spot to work on cars a place to store your play toys or possibly a ManCave with a Golf Simulator the possibilities are endless. Located 11 mins to Delhi, 11 mins to Tillsonburg and a short drive to the 401 this home sits in a favorable area. You don’t want to miss this one. (id:59646)
3 Munn Crescent
Paris, Ontario
STUNNING WITH 3300 SQ FT 4 BEDROOMS 3.5 BATHS This home is just beautiful and must be seen. Carefully selected modern finishes throughout this open concept home. The main level is bright and airy - loaded with potlights and upgraded windows including 10' Ceilings, upgraded windows, 8' interior doors, gorgeous laminate flooring throughout, powder room with quartz countertop, an entertainers/chef's dream kitchen with a huge walk-in pantry, upgraded extended cabinetry to ceiling, large island and quartz waterfall countertop - all overlooking the dining room and great room with electric fireplace. Side door from the mudroom provides convenient direct access/separate entrance to the basement. The gorgeous oak hardwood staircase leads to the upper level where you will find the primary bedroom with his and hers walk-in closets and a 5pc luxury ensuite finished with a glass tiled shower, toilet closet, wall to wall vanity with double sinks and quartz counters, and a stand alone soaker tub. Lots of storage with another 3 bedrooms all with large walk-in closets, one bedroom features a private 4pc ensuite, and the other two with a shared 4pc bath - all baths with quartz countertops. The lower level features a 3pc rough-in, large basement windows, cold room and walk-up to side exterior door for fantastic inlaw potential. Excellent HWY 403 access, and conveniently located to shopping/plazas, parks and trails. (id:59646)
702 Queen Street S
Kitchener, Ontario
Ideal downtown Kitchener location close to Google, City Hall and Balzac's. Trendy 3 Bedroom (or 2 and an office) renovated Century Home in the center of it all! All your living is on one floor. This main floor suite is for those that want to be close to downtown, but also want the feel and functionality of a home, great front porch and small backyard for gardening. This main level, completely renovated suite boasts of high end finishes, is near Victoria Park, Woodside Park, St. Mary's Hospital, City Hall and across the street from public transit. Hardwood floors throughout, central air, built in main level laundry, recessed lighting, beautiful bathroom, large storage area in the basement and space for two cars. Ideal for anyone who wants to live, work and play, in the core of the city. Check it out soon as it won't last long. (id:59646)
82 Pony Way E
Kitchener, Ontario
Welcome to this Beautiful stunning end-unit townhouse offers unparalleled comfort and convenience. Which comes with Three Spacious Bedrooms Available from 1st of Nov! This impressive home boasts over 1,700 sq ft, featuring an upgraded kitchen with high-end appliances and a large pantry. The main floor offers an open-concept layout with Great Living Room and Dining Room having Zebra Curtains. Upstairs, you'll find three bedrooms, two with walk-in closets, and a sizable master bedroom complete with a 3-piece ensuite and a large walk-in closet. The unfinished walkout Basement is just overlooks the school grounds. Located walking distance to schools and shopping, this property is perfect for families. (id:59646)
2151 Walkers Line Unit# 14
Burlington, Ontario
Nestled in the peaceful and highly desirable Millcroft neighborhood of Burlington, this stunning 2-storey townhouse offers 1,510 sq. ft. of living space, with 3 bedrooms and 2.5 baths. Enjoy an open-concept main floor that features a modern eat-in kitchen with stainless steel appliances, quartz countertops, and a cozy dining area with sliding door access to your private wood deck overlooking green space. The spacious living room is perfect for relaxation and entertaining. The recently refreshed kitchen cabinets add to the home’s contemporary appeal. The fully finished basement includes a walkout to a beautifully landscaped yard beside the ravine. Additional features include a single-car garage with inside access, 2nd floor laundry area, and ample storage. This home is ideally located near transit, major highways, schools, parks, and shopping centers. The condo community allows BBQs and includes visitor parking with condo fees of $525 covering building insurance and exterior maintenance. The roof has been replaced 2-3 years ago. Built in central vacuum, toilets were replaced 1 year ago. The deck is being replaced with the composite decking and wrought iron rods. (id:59646)
56 Bosworth Street
Hamilton, Ontario
Massive $100k price adjustment! Priced to sell. Nestled in the sought-after Meadowlands of Ancaster - this stunning 6 bedroom (4+2), 3.5-bathroom home offers 4000 sq ft of open-concept living, perfect for growing or multi-generational families and entertainers. Inside, a beautifully updated interior with high-end finishes (Fresh paint, new counters, countless upgrades) highlight the luxury in this gorgeous home. The main level boasts a large truly open concept 2-storey living area that soars over 18 feet high! Massive windows fill the space with natural light, creating a warm and inviting atmosphere. An updated modern kitchen with stainless steel appliances, and a dining area ideal for gatherings. The professionally finished basement, with a separate side entrance, adds valuable living space or can be it's own unit. It includes two additional large rooms, large living space, wet bar and kitchen, offering endless possibilities including a potential income opportunity. Situated on a larger corner lot, provides ample outdoor space for relaxation and recreation. The beautifully landscaped yard and stamped concrete driveway and patio are perfect for outdoor activities and entertaining. Located in the prestigious Meadowlands community, this home is close to top-rated schools, parks, shopping, and dining. Enjoy the convenience of easy access to major highways and public transportation, making commuting a breeze. Don't miss the opportunity to own this exceptional home in one of Ancaster's most desirable neighbourhoods. Schedule your private viewing today! (id:59646)













