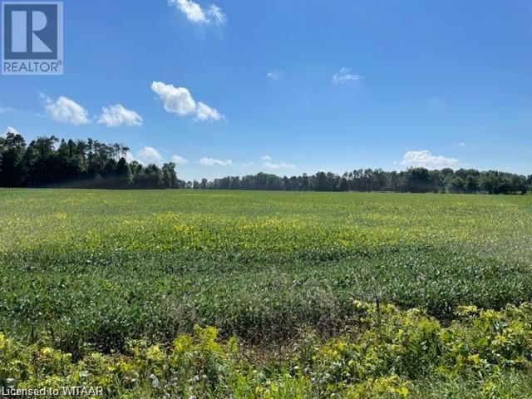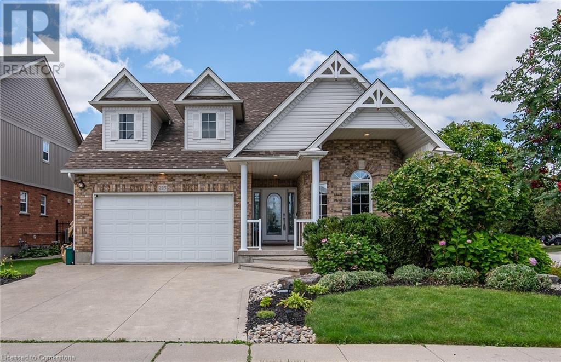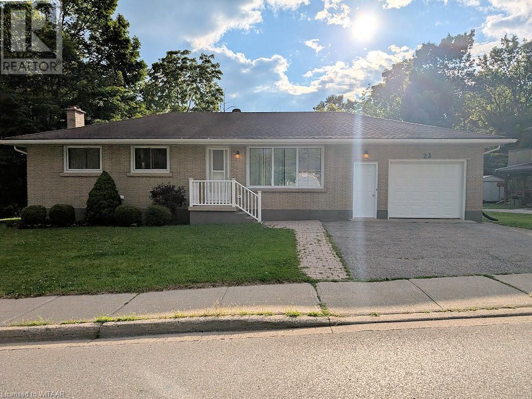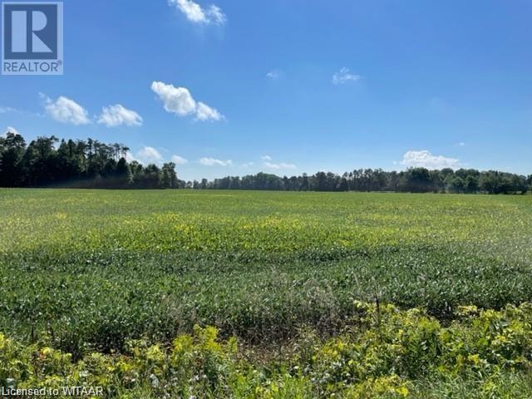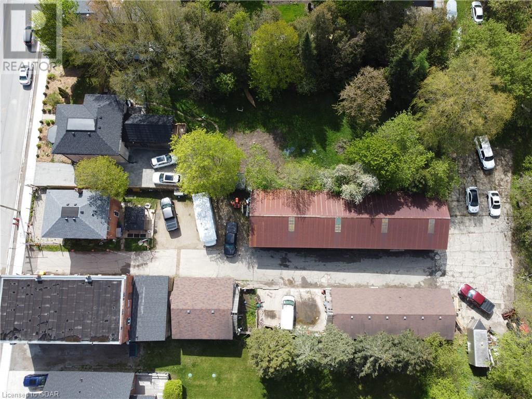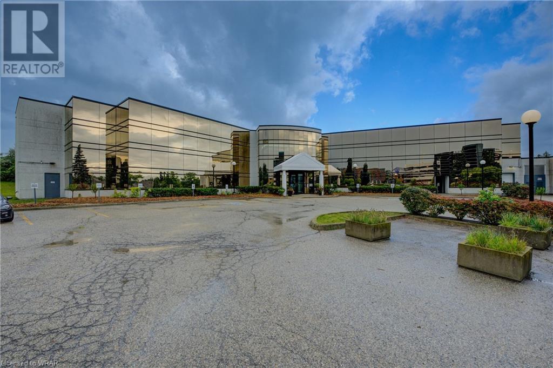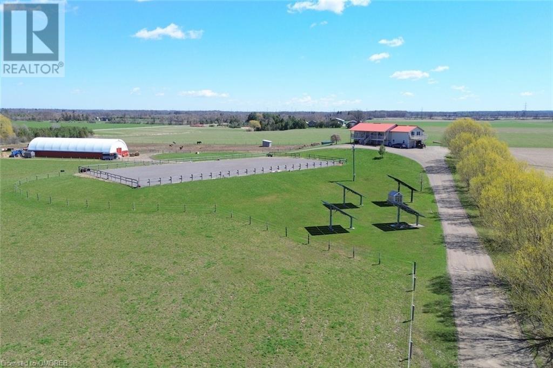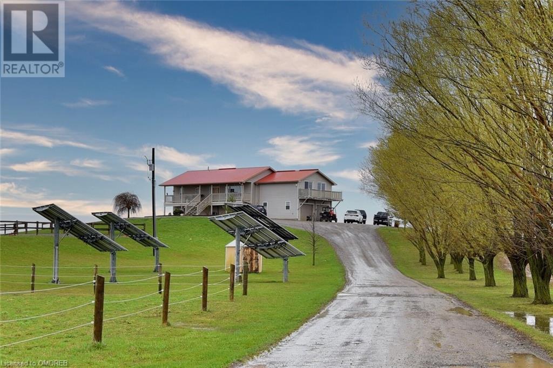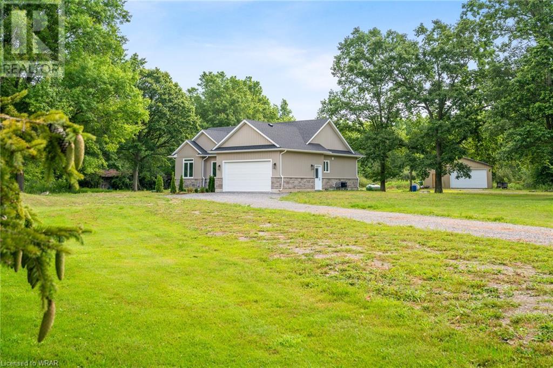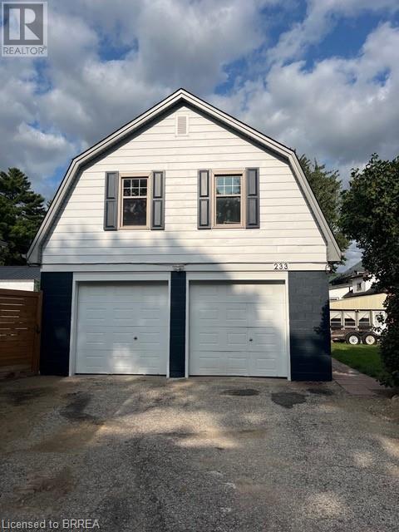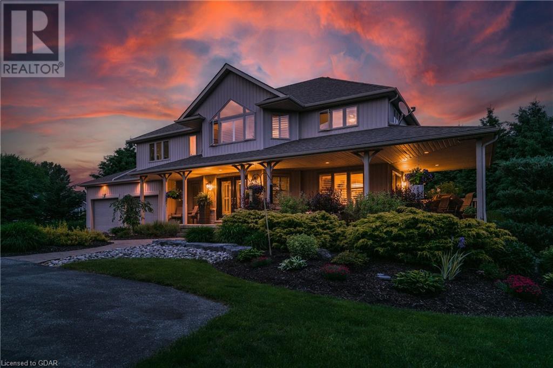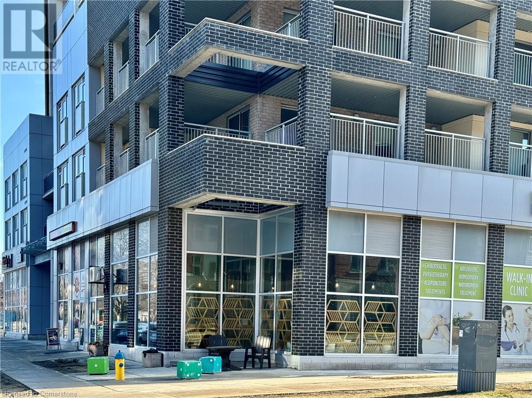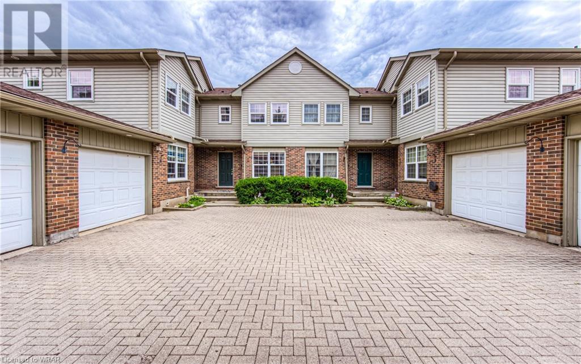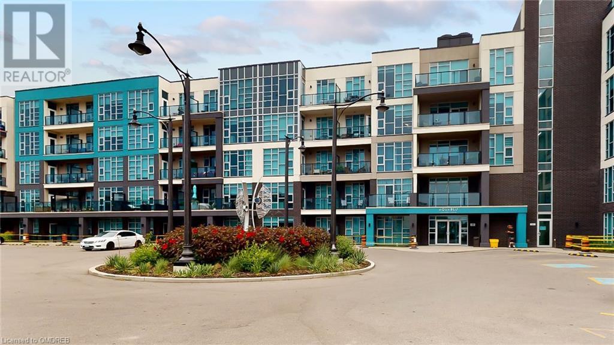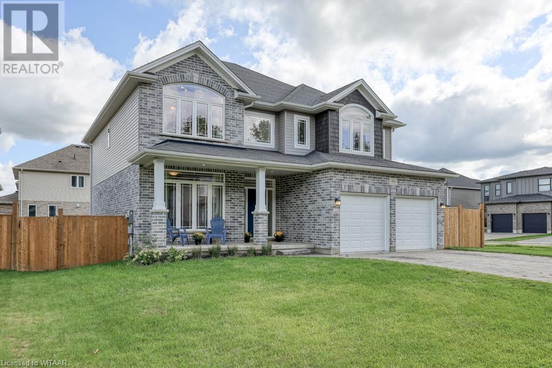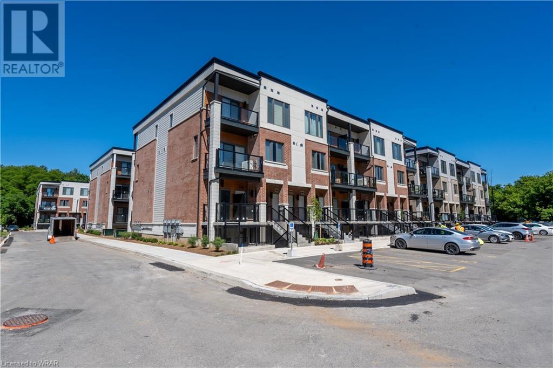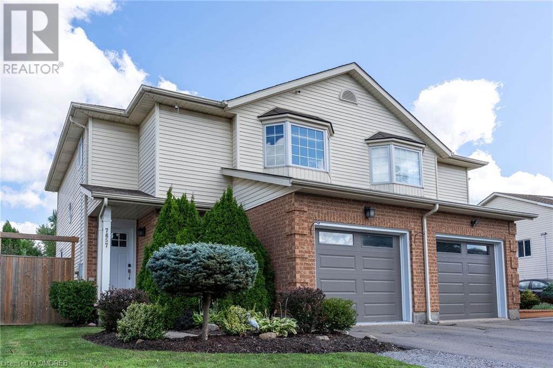0 Light Line
Bayham, Ontario
19.70 Acre Parcel of land for sale. ( Parcel B ) to be Sold together with Parcel A ( $1,550,000 ) & C ( $ 100,000). Zoning is R1 (H2) meaning that this property can be fully developed into a subdivision. Currently being used as agricultural farm land. This Parcel is On the south side of Light line behind Parcel A. There is a Municipal Road Allowance in place on the East side of the property leading to Parcel B and Parcel C. Please have a look at all three MLS numbers. Parcel A MLS # is 40637658. Parcel B MLS # is 40637707. Parcel C MLS # is 40638247. All three parcels are to be sold to the same buyer. No Option to sell separately. (id:59646)
225 Livingston Boulevard
Baden, Ontario
Nestled in the family-friendly community of Baden, this stunning home offers both charm and convenience. The curb appeal is undeniable, with pristine landscaping and a charming exterior that invites you in from the moment you arrive. The front porch provides a private retreat, perfect for enjoying your morning coffee. Step inside to the main level, where you'll find a grand 2-story great room that radiates natural light. This level also includes a dedicated office space or den and a luxurious primary bedroom with a stunning ensuite bathroom. The kitchen is truly a chef's dream, boasting upgraded appliances and exquisite quartz countertops that seamlessly extend into a continuous countertop and backsplash. Upstairs, you'll find two oversized bedrooms, each with large closets and another bathroom. A functional media space or homework nook adds practicality to the upper level. The fully renovated basement, completed in 2023, offers an additional 2,000 square feet of finished living space. This area includes a spacious in-law suite with matching quartz countertops, a fully tiled 3-piece bathroom with a glass enclosure, a bedroom with a large window, and a versatile home gym or office space. Situated on a corner lot, the property features low-maintenance landscaping, perfect for busy lifestyles. The location is ideal, just down the road from Baden Public School and a short walk to Waterloo-Oxford Secondary School. This home is move-in ready, waiting for you to start making memories. Schedule your showing today and discover why 225 Livingston Boulevard is more than just a place to live—it's a place to thrive. (id:59646)
23 Tillson Avenue
Tillsonburg, Ontario
Unique large property with recently renovated 3 bedroom residence and potential for additional residential units and/or development. Walking distance to downtown, ravine view and large garage with front/rear access. Approximate 10' x 12' area at south end of property leased to Enbridge @ $400/year(tbc). Appliances included. Newly installed air conditioner, private backyard, cistern for irrigation, and more. All appliances are in 'as is' condition. (id:59646)
0 Light Line
Bayham, Ontario
7.60 Acre Parcel of land for sale. ( Parcel C ) to be Sold together with Parcel A ( $ 1,550,000) & B ( $ 200,000). Zoning is R1 (H2) meaning that this property can be fully developed into a subdivision. Currently being used as agricultural farm land. This Parcel is located On the south side of Light line behind Parcel A. There is a Municipal Road Allowance in place on the West side of the property leading to Parcel B and Parcel C. Please have a look at all three MLS Listings. Parcel A MLS # is 40637658. Parcel B MLS # is 40637707 Parcel C MLS # is 40638247. All three parcels are to be sold to the same buyer. No Option to sell separately. (id:59646)
90 Trafalgar Road
Hillsburgh, Ontario
This unique property offers a residential and mutliple uses commercial buildings on almost one acre. Seize this unique opportunity to combine your passion and profession! Whether you are a culinary enthusiast or seeking space for your business. The house is rich in character and history, providing a cozy and inviting residential living space. In addition, the property boasts +/- 5,000 sq ft of detached commercial outbuildings. A 25 ft x 105 ft building with natural gas radiant heated area and large drive in bay and truck level doors; a 23 ft x 65 ft driveshed with a 16 ft overhead door; and a 27 ft x 30 ft forced air natural gas heated and insulated building with concrete flooring. All buildings are adaptable for various commercial uses, office, storage, or retail uses. Outbuildings are off the main road and easily accessible from the paved road. 2 separate Hydro and Natural Gas meters. A large concrete pad gives ample parking for vehicles, trucks & RVs. The property is currently connect with well water and a septic with municipal water and sewer services at the lot line. Hook ups are coming soon. This property is ideal for an artist studio, beauty spa & salon services, car enthusiast, day nursery, business or professional office, beer & wine store, medical clinic, religious institution, specialty food, chef & anyone wanting a work-from-home property with lots of space, truck, car, and RV parking with no homes behind. Specific uses are covered in the C1 zoning regulations. Downtown location with great visibility with the outbuildings easily accessible via a driveway off a paved road. This is a growing Village in the Town of Erin. (id:59646)
5750 First Line
Erin, Ontario
Presenting an exceptional opportunity: a 3.70-acre partially treed residential building lot for sale, perfectly situated in a serene locale near Erin. This expansive lot offers a harmonious blend of open space and natural beauty, with trees adorning the frontage for added privacy and tranquility. Hydro is readily accessible at the lot line, streamlining the building process for prospective buyers. Interested parties are encouraged to conduct their due diligence regarding tax verification, building permits, and any other pertinent details. (id:59646)
1936 Tiny Beaches Road S
Tiny, Ontario
Enjoy breathtaking curb appeal and picturesque lake views! Whether you're looking for a home or a cottage, this contemporary 2+1 bedroom residence provides the perfect setting for relaxation across all three levels. The sunlit primary bedroom loft, complete with a spa-like ensuite, offers tranquil and stunning views. The open-concept main level, surrounded by windows and featuring a cathedral ceiling and hardwood flooring, includes a cozy front sitting room, a bright front bedroom, and a kitchen with a walkout to a spacious, private side yard. French doors lead to an expansive composite deck, complete with a hard-top gazebo, perfect for outdoor gatherings. The lower level, with its own private entrance and patio, offers flexible living space, including oversized windows, a large laundry and storage area, a third bedroom or office, and a generous recreation room. All of this is just a short stroll away from the beautiful Woodland Beach and Edmore Beach. Ample parking is available with a private driveway. Bonus -- Generac whole home generator, high speed internet, garbage pickup. (id:59646)
100 Garment Street Unit# 1104
Kitchener, Ontario
Welcome to your beautiful corner unit in the highly sought-after Garment Street Condos! This exceptional one-bedroom suite boasts a wealth of in-suite storage and a private outdoor terrace. The kitchen has been thoughtfully upgraded with extended cabinetry for additional storage, complemented by premium paint throughout. Custom pot lights have been strategically installed in the hallway, creating a warm and inviting atmosphere. Enjoy ultimate comfort and privacy with custom silhouette blinds installed throughout the unit, along with blackout blinds in the bedroom for a restful night’s sleep. With over $20,000 in upgrades, including premium flooring in the in-suite storage room, this unit sets itself apart from the rest. Positioned on the North-West corner, the unit offers stunning views of the surrounding greenery, Victoria Park, and Kitchener West. You’ll love the convenience of being just steps away from the Light Rail Train system and the GO train station, making your commute to around or out of town effortless. Plus, you’re within walking distance of vibrant shopping, cafes, restaurants, and bars. The nearby Innovation Centre, Google, University of Waterloo School of Pharmacy, McMaster’s Medical School, D2L, KPMG, Deloitte, and more make this an ideal location for professionals. Step outside and enjoy the Historic Victoria Park, which offers a skating rink in the winter, an outdoor gym, and a splash pad. The building’s amenities are equally impressive, including a gym, co-working space, media and party room, rooftop garden, and bike storage. Secure garage parking is included, with a license plate reader for seamless access. Living here, you’re just moments away from the many festivals, events, and water activities at Victoria Park, as well as The MUSEUM and the Kitchener Market, known for its fresh, locally grown products. (id:59646)
90 Trafalgar Road
Hillsburgh, Ontario
LIVE WORK OPPORTUNITY WITH A HOUSE AND OUTBUILDINGS. This is a special property offering you a Century style brick home, rich in character and history, providing a cozy and inviting living space and +/- 5,000 sq ft of detached outbuilding space for cars, toys and work on an almost 1-acre lot. The licensed restaurant is being transformed into living space featuring hardwood flooring, decorative trim work and high ceilings. Outside, the property boasts a 25 ft x 105 ft building with a natural gas radiant heated area, drive in bay and a truck level shipping doors; a 23 ft x 65 ft driveshed with a 16 ft overhead door; and a 27 ft x 30 ft heated and insulated building with a concrete floor for various uses and storage space. Outbuildings are behind the house and easily accessible by the paved road. A large concrete pad gives ample parking for vehicles, trucks & RVs. This property is ideal for anyone wanting a work-from-home with lots of space, truck, car, and RV parking with no homes behind. C1 zoning offers residential and commercial uses. This property is located Downtown in a growing Village setting with great visibility in the Town of Erin. 2 separate Hydro and Natural Gas meters. Currently serviced by well water and a septic system with municipal water and sewer services at the lot line for future hook ups. Nature is at your doorstep with no homes behind. Security Cameras are in place, please do not enter the property without an appointment. (id:59646)
690 Highway 20 West Road
Fonthill, Ontario
Prime Corner Commercial Development Land 0.65 Acres Suitable For Many Commercial Uses Including Gas Station, Plaza, Quick Service Restaurant , Vet Clinic And Many Other Uses. See Attached For Allowable Uses. The Land Is Zoned Commercial Rural Cr Zone. A Pre-Construction Meeting Has Been Completed And Proposed Drawings For A Commercial Plaza Are Attached. (id:59646)
575 Riverbend Drive Unit# 1a
Kitchener, Ontario
Daycare, sales center, restaurant, fitness center, yoga studio, printing or publishing establishment, general office users, professional office user. High profile and attractive office building in the Riverbend office node. This space can be demised in the following sizes, 10,000 sq. ft. upstairs , 10,000 sq. ft. main level, 5,000 sq. ft. upstairs, and 5,000 sq. ft. main level. The space can all be combined to accommodate a larger tenant. All utilities are included in the additional rent. Backing onto highway 85 expressway for great visibility and easy access to anywhere in the tri-city and also minutes to highway 7 to reach Guelph. This attractive gleaming-glass building provides an open floor plan and abundance of natural light. Easy access for employees to be close to restaurants and coffee amenities. Ample onsite parking and an elevator in the building. Scenic views are sure to impress anyone who chooses to make this their future work space. Available immediately. (id:59646)
202 Dundas Avenue
Kitchener, Ontario
Welcome to this great income property at 202 Dundas Ave. This duplex is carpet-free and move-in-ready. The main floor unit has 2 bedrooms, a 4pc bathroom, a spacious kitchen, and a living room. The second unit has a bedroom, a living room, a 3 pc bathroom, and a kitchen. The basement comes with a living room with a fireplace, a bedroom and a bathroom. The laundry is coin-operated and shared amongst the units. Three of the units are currently tenanted. There is plenty of parking and backyard space. The house is conveniently located and minutes from the LRT and Downtown Kitchener. The main unit tenant pays $2,200.The upper unit tenant pays $1,900 and the basement unit pays $1,600. The tenants are month-to-month and the landlord pays utilities. Book your private showing today! (id:59646)
202 Dundas Avenue
Kitchener, Ontario
Welcome to this great income property at 202 Dundas Ave. This duplex is carpet-free and move-in-ready. The main floor unit has 2 bedrooms, a 4pc bathroom, a spacious kitchen, and a living room. The second unit has a bedroom, a living room, a 3 pc bathroom, and a kitchen. The basement comes with a living room with a fireplace, a bedroom and a bathroom. The laundry is coin-operated and shared amongst the units. Three of the units are currently tenanted. There is plenty of parking and backyard space. The house is conveniently located and minutes from the LRT and Downtown Kitchener. The main unit tenant pays $2,200. The upper unit tenant pays $1,900 and the basement unit pays $1,600. The tenants are month-to-month and the landlord pays utilities. Book your private showing today! (id:59646)
174 Painter Road
Onondaga, Ontario
Welcome to your own private equestrian paradise situated on 31.6 acres of picturesque countryside. This stunning property offers a rare opportunity to live amidst natural beauty while enjoying the convenience of modern amenities. The heart of the property is a spacious 4-bedroom residence, perfect for a family or those who love to entertain. The home boasts large living area, providing a perfect blend of comfort and style and two bedrooms on the main floor. The home has a recently renovated lower level with high ceilings, two bedrooms, kitchen, laundry and another 4 pc bath that would be perfect for a multigenerational living arrangement. Added bonus there is also extra income generated monthly by the 4 solar arrays. For the horse enthusiast, this property is a dream come true. The farm features a well equipped barn with electricity, water, 2 stalls, and a 12x12 heated tack room. There are 5 paddocks and 22 acres of fenced pasture. There is also a outdoor riding arena , ensuring that both you and your horses have everything you need. You will also find a variety of amenities designed to enhance your lifestyle. Whether you're relaxing on the front porch looking over the arena, enjoying a meal on the large elevated back deck overlooking the beautiful country side, with all the room to roam there's something for everyone to enjoy. Located in Brant County, this property offers the perfect combination of privacy and convenience. You'll feel like you're a world away from the hustle and bustle, yet you're just minutes from Ancaster, Brantford, and the 403. If you've been dreaming of owning your own equestrian paradise, now is your chance. Schedule a showing today and experience the beauty and tranquility of this remarkable property for yourself. (id:59646)
174 Painter Road
Onondaga, Ontario
Welcome to your own private equestrian paradise situated on 31.6 acres of picturesque countryside. This stunning property offers a rare opportunity to live amidst natural beauty while enjoying the convenience of modern amenities. The heart of the property is a spacious 4-bedroom residence, perfect for a family or those who love to entertain. The home boasts large living area, providing a perfect blend of comfort and style and two bedrooms on the main floor. The home has a recently renovated lower level with high ceilings, two bedrooms, kitchen, laundry and another 4 pc bath that would be perfect for a multigenerational living arrangement. Added bonus there is also extra income generated monthly by the 4 solar arrays. For the horse enthusiast, this property is a dream come true. The farm features a well equipped barn with electricity, water, 2 stalls, and a 12x12 heated tack room. There are 5 paddocks and 22 acres of fenced pasture. There is also a outdoor riding arena , ensuring that both you and your horses have everything you need. You will also find a variety of amenities designed to enhance your lifestyle. Whether you're relaxing on the front porch looking over the arena, enjoying a meal on the large elevated back deck overlooking the beautiful country side, with all the room to roam there's something for everyone to enjoy. Located in Brant County, this property offers the perfect combination of privacy and convenience. You'll feel like you're a world away from the hustle and bustle, yet you're just minutes from Ancaster, Brantford, and the 403. If you've been dreaming of owning your own equestrian paradise, now is your chance. Schedule a showing today and experience the beauty and tranquility of this remarkable property for yourself. (id:59646)
100 High Acres Crescent
Kitchener, Ontario
Looking for a well built, multi generational home in a quiet established residential area? 100 High acres delivers! This is a two storey all stone and brick home with a 50 year metal roof, located in family friendly Forest heights. A recently installed large interlocking driveway leads up to the home, with a huge porch and equally sized second level front facing patio. Being an infill development means it is newer compared to the homes around it, and it takes full advantage of a beautiful and mature setting. Located on the North end of Forest Heights, places it close to IRA Needles boulevard and the Boardwalk shopping center without increasing its exposure to traffic noise. The home is carpet free, finished in hardwood, tile, and laminate flooring. The main floor layout makes a nice separation of the front facing living room to the casual family room, dining room and kitchen space, centered around a 3-sided gas fireplace; the 9’ ceilings and tall transom windows make this space a bright one. The custom kitchen features a solid maple door with stainless steel appliances, gas stove, and rich granite countertops. A hardwood staircase connecting to the second floor leads to four good sized bedrooms and two bathrooms; main bathroom is a 4 piece and has been recently updated. Enter the primary suite through double elegant French doors and access the front facing 2nd floor balcony. The fully finished basement gives the home its versatility with the inlaw setup; additional bedroom, 4 piece bathroom, and wet bar with cabinetry and center island finished with granite countertops. For enjoyment year round, a private backyard space with deck and pergola covering the built in hot tub. Close to amenities, parks, schools, and public transit. Book your showing today! (id:59646)
42 Brant Mill Road
Oakland, Ontario
Spectacular multi-generational home with three living quarters, on a 1.86- acre lot in the countryside, and with two large outbuildings! Located on a very quiet paved road just outside of Oakland and Mount Pleasant and backing onto gorgeous farm fields (no close by neighbours), the meticulously maintained 1.5 storey home offers 4 spacious bedrooms with the primary on the main level and three on the lower level. Boasting three kitchens, a walk-up basement, sauna, wine tasting room, and very large principle rooms with the possibility of using the unfinished loft area as another bedroom or living quarters. The indoor/inground swimming pool is super cool and great for year-round use. Then there is the heated 25’ x 55’ detached workshop/showroom (with upper loft for storage and two-piece bathroom), perfect for a home business. There is also a 55’ x 28’ four+ car detached garage. The extra long, paved private driveway can accommodate many large vehicles. Tons of room for the kids and dog to run and play or stretch out with friends and family to watch both the stunning sunrise and sunsets from the front or backyard. Plenty of irreplaceable mature trees and professional landscaping around the property give extra privacy, shade and beauty. Located a stone’s throw from beautiful Oakland Ponds and a short commute to Hwy 403 access. Rogers high speed fibre optic internet available. So much to offer here for the extended family, entrepreneur, and business owner. *Potential to purchase an adjoining 8 acres as a package deal. Book your private viewing today and see why life is better in the countryside. (id:59646)
86 Commerford Street Unit# 2 Bdrms
Thorold, Ontario
This is for Students Only! Preference is for Female Students. Exceptional Value for either One, Two or Three Bedrooms in this beautiful recently upgraded home within close distance to Brock University. Located on a Quiet Peaceful Street. Spacious Private Bedrooms plus shared common areas and private back yard with new interlock patio and BBQ! Very Clean & Safe! Parking available if needed! Don’t Miss Out!! En-suite Laundry. Hard to Find a Home that shows this well and this close to Brock! Prior to setting up a showing please call the listing agent. (id:59646)
106 Bard Boulevard Unit# 408
Guelph, Ontario
Top Floor Executive Condo in Guelph's South End. Beautiful Country Views from this one floor corner unit. Over 2150 sq ft with two bedrooms, two balconies plus a separate den. Bright, open concept main floor living, dining room and kitchen with high end stainless steel appliances, granite countertops and huge centre island. The master bedroom boasts its own private balcony, a huge walk in closet and a 5 piece ensuite with a separate shower. Just down the hall, you will find a generous second bedroom, den and laundry room as well. Four piece main bathroom plus a convenient 2pc powder room. Don't miss the bright top floor patio just down the hall with outdoor BBQ's. This super clean, well maintained building features a fully equipped gym, private party room with a fireplace and a full kitchen. Inviting main lobby with a fireplace and two elevators. Gorgeous gardens surround the building. Two deeded underground parking spaces along with a large storage locker. Great south end location close to major amenities, Starkey Hill and The University of Guelph. See it! (id:59646)
100 Old Carriage Drive Unit# A205
Kitchener, Ontario
Welcome to this beautifully renovated 2-bedroom, 1-bathroom gem, where modern comfort meets convenience. This bright, open concept unit features a stunning kitchen outfitted with sleek stainless-steel appliances, an elegant island, and a charming dining area—perfect for cooking and enjoying meals with family and friends. Revel in the ease of carpet-free living with high-quality plank flooring throughout. The tastefully updated bathroom and generously sized balconies offer serene views of lush greenery right outside your door. Enjoy the added convenience of on-site laundry facilities, beautifully landscaped grounds, a fenced dog park, and ample parking. Ideally situated, this home is just minutes from Conestoga College and Doon Valley Golf Course. It is also close to an array of shops, restaurants, parks, playgrounds, and scenic trails. Walk to Zehrs Grocery Store, Shoppers Drug Mart, LCBO, Tim Hortons, and more. Public transit is easily accessible, and Highway 401 is a quick five-minute drive via Homer Watson Boulevard. Explore nearby recreational spots like Homer Watson Park, renowned for its picturesque river, forest scenery, and a 5.1 km looped trail with a tranquil lake. Whether you’re into hiking, biking, or dog walking, you’ll find plenty of trails and green spaces to enjoy. This vibrant area also offers diverse dining, entertainment, and shopping options, ensuring you have everything you need right at your doorstep. (id:59646)
3299 Snider Road
Port Colborne, Ontario
Welcome to your dream home! This stunning newly built bungalow combines contemporary elegance with serene natural surroundings. Boasting 4 spacious bedrooms and 3 beautiful bathrooms, including a luxurious en suite, this residence ensures both comfort and sophistication for you and your family. Set on a generous plot of land, this home features a charming pond and a lush array of mature trees, offering a peaceful retreat from the hustle and bustle of everyday life. The open-concept layout is bathed in natural light, highlighting the modern design elements and high-end finishes throughout. The heart of the home is a stylishly designed kitchen that seamlessly flows into the inviting living and dining areas, perfect for entertaining or relaxing. Each bedroom is thoughtfully designed with ample space and storage, while the bathrooms offer spa-like retreats with premium fixtures and finishes. Outside, enjoy the beauty of your private outdoor oasis, whether you’re sipping coffee by the pond, hosting summer gatherings, working away in your private shop or simply taking in the tranquility of your surroundings. This exceptional bungalow is not just a home, but a lifestyle. Don’t miss the chance to experience the perfect blend of modern luxury and natural charm. (id:59646)
29 Mcdonald Street W
Listowel, Ontario
Look at this place. If you need it or want it, it is probably here and it's perfect. From the exquisite Kitchen and Dining area it is a few short steps to the raised composite deck. Enjoy your morning coffee or an evening aperitif on this secluded scenic space. Main floor boasts a separate living room beyond the kitchen, dining and sitting area. Suites galore with spa style ensuite with shower and bath, main floor laundry and an additional bathroom means everyone is looked after. Lower level has another bedroom, a workshop area with great garage and yard access. The entertainment room is a must see. All of this is protected with state-of-the-art security and is ready for you. Close to trails, close to shopping, and on over half an acre. (id:59646)
2065 Westfield Drive
Mississauga, Ontario
F-L-E-X-X in the sought-after Westacres Community. Break into a neighbourhood with multi-million dollar neighbours. Suitable as a family home or as an income rental property. Income statement provided upon request....or teardown and build your dream home in the future. Spacious 8 bedrooms home with over 2,500 Of Living Space! Currently the house is a compartmentalized and can be easily reverted into an open-concept home. Features An Extra Den, Grand Master Bedroom With Wall To Wall Closet Space & A Luxurious En-Suite. Striking Cherry Hardwood & Limestone Throughout With Pot Lights. Reno'd Kitchen With Corian Counters & Mosaic Stone Backsplash! Larger Lot With 150' Of Depth & Landscaped In In-Ground Salt Water Pool. Part of a great school catchment area including Westacres Public school and near a community park. Short drive from Dixie Mall and Sherway Gardens. QEW Hwy accessible. Behind the house within a two minutes to a plaza with LCBO, Longos, 24/7 gym, two bus stations, public swimming pool. 2 furnaces (less than 1 year old)old furnace in primary room powering the primary room only.Huge backyard w/mature 3-4 fruit trees. (id:59646)
3064 St Clair Avenue
Burlington, Ontario
This spectacular custom lofted bungalow is nestled on a quiet, family-friendly street in the highly coveted Roseland neighbourhood. Offering 4 beds, 5 baths and approximately 5,755 sq ft of tastefully designed living space. The main floor boasts a stunning rotunda that houses an office or library with floor to ceiling bookcases and incredible custom ceiling details. The kitchen features chef-grade appliances, an oversized island, a walk-in pantry, and a gorgeous breakfast area overlooking the picturesque, Muskoka-like backyard. Adjacent to the kitchen, you'll find a cozy family room and an impressive dining room, both with fireplaces and views of the backyard. Two main floor bedrooms offer ensuite privileges to a well-appointed 5-piece bath. Up a few small steps, the primary retreat awaits, featuring a large, welcoming space with two separate walk-in closets, a 6-piece ensuite, and a tranquil sun-drenched balcony. The lower level includes a fourth bedroom with a 3-piece ensuite, a theatre, a wine cellar, an exercise room, and a large recreation room with a wet bar and full walk-out access to the backyard. The incredible yard is an oasis of total privacy, offering an inground saltwater pool, hot tub, extensive professional landscaping and stonework, and a cabana. Exceptional craftsmanship and pride of ownership are evident at every turn in this magnificent home. With a double tandem garage, a well-thought-out floor plan, and a dream backyard, this property is a true masterpiece. (id:59646)
347 East Hart Crescent
Burlington, Ontario
Welcome to Casa Blanca. One of the most iconic homes in the highly desired community of Roseland is being offered to its next stewards for the first time. Truly the height of character, thoughtful design, pride and tranquility. Upon entering the property, you are transcended into a sanctuary of immaculate gardens while the character and thoughtful design of the residence leaves you in awe and anticipation of what’s to come. Upon entering one of the three front access points to the home, you are greeted by almost 7,000 sq ft of the highest level of finishing’s. Each room throughout tells its own story and has its own features and designs. From the front sitting room with its large windows and original exposed red brick wall, to the expansive kitchen with chefs-quality features and appliances. Every room has entertaining in mind while maintaining the feel of a family focused home. The 2nd level hosts 3 beds while the 3rd level loft can serve as a getaway for teens or a 4th bedroom. The primary bedroom offers its occupants their own getaway with a private roof top terrace overlooking the immaculate front gardens. A separate stairway leads you to the elevated west wing retreat that features a billiards area, sitting nook, 3 pc bath and a large Muskoka room with wet bar that overlooks the rear and front gardens. Upon entering the rear yard, you are greeted with a large covered patio with multiple seating and dining areas that overlook the magazine worthy property. A saltwater pool with cascading waterfalls, fire bowls, hot tub and splash deck will take your breath away. The separate covered patio area with room for a large seating area and dining table, separate commercial grade wet bar with roll up garage door and a cedar lined sauna make this backyard a true resort like escape where you can spend all day soaking up the sun in full privacy. This is a rare offering and the epitome of Roseland living. Don’t miss your opportunity to make this iconic property, your own. (id:59646)
760 Woodhill Drive Unit# 120
Fergus, Ontario
Welcome to this 2 bedroom, 1 bathroom condo nestled in the heart of convenience and comfort at Woodhill Gardens in Fergus. Offering 977 sq ft of well-designed space with 9ft ceilings, this residence is an ideal blend of modern living and community connectivity. Open-concept layout creates a seamless flow between the living. dining and kitchen areas. The clean and contemporary design ensures a fresh ambiance, inviting you to personalize the space to your tastes. Additionally, a second entrance connects you to a common atrium space, providing a unique opportunity to enjoy leisurely strolls down to the mailboxes or to spend quality time with neighbours in the inviting common room. This aspect adds a sense of community that is hard to find in many other living environments. Another standout feature of this condo is its proximity to convenience. Situated in a location that's second to none, this condo is close to all amenities, making daily errands and outings a breeze. Whether its shopping, dining, entertainment, or recreational activities, everything you need is just a stone's throw away. (id:59646)
233 James Street
Delhi, Ontario
Newly renovated, private apartment in Delhi. A 2nd story unit over a detached, residential garage. Fully modernized with an updated kitchen, newer appliances, freshly painted and move-in ready. *2 bedrooms *large living room *large windows, *laundry and storage room *separate utilities *1 parking spot *outdoor space. 12 month lease, credit report, application and employment letters are required of the applicants. (id:59646)
487 Anderson Street S
Fergus, Ontario
Welcome to 487 Anderson St., Fergus. Follow the long, treed laneway to find a beautifully updated six-bedroom, four-bathroom estate home situated on 1.5 acres in one of the most highly sought-after neighbourhoods in Fergus. The main-level great room is the heart of this impressive home, with vaulted ceilings and expansive windows that bathe the space in natural light and showcase the beautiful surroundings. This space extends up into the lofted second floor, creating an open and inviting atmosphere that highlights the scale of these grand features. The recently renovated custom kitchen with all new appliances will impress even the most discerning culinary enthusiast. Gather in good company or relax and enjoy the serene views of this property on the spacious outdoor patio. The second floor features 4 large bedrooms, including a primary suite with an ensuite bathroom and walk-in closet. The basement provides additional functional space, including a recreational area, storage space, 2 bedrooms and a 4-piece bathroom. The attached heated workshop and large two-car garage provides ample room for hands-on projects, vehicles, and storage. Nestled on 1.5 acres of landscaped grounds featuring mature trees and well-established gardens, this property offers the privacy and natural splendour of a rural retreat with the convenience and ease of in-town living. Located just minutes from Downtown Fergus and amenities, walking distance to John Black Public School, the banks of the Grand River, Pierpoint Fly Fishing and Nature Reserve, and the Cataract Trail. An easy drive to the soon-to-be-updated Belwood Golf Course. Schedule your private viewing today. (id:59646)
30 Elgin Street
Tobermory, Ontario
Indulge in the ultimate waterfront retreat at this enchanting cottage, nestled on a private almost 3-acre paradise with breathtaking views of Echo, Otter, and neighboring islands. Stroll to the charming village of Tobermory or explore nearby nature trails. Unwind on the cedar boardwalk, and bask in the turquoise, crystal-clear waters of Georgian Bay. Discover lush natural rock gardens bursting with vibrant perennials, and store your gear in the spacious detached garage. The primary cottage masterfully blends quaint charm with modern comforts. The bright kitchen flows into the expansive living room, complete with a cozy stone fireplace, exposed wooden ceiling beams, and access to the forest-side porch. The main level also features a dedicated dining area, a main floor bedroom, and a large 3-piece bath with laundry facilities. Upstairs, two generous bedrooms boast stunning views and ample storage. The cedar breezeway leads to the Guest House, featuring vaulted ceilings, lake-side windows, a sleeping loft, and a 3-piece bath. The lower level offers another dedicated bedroom, common area, and 2-piece bath. This incredible property offers endless opportunities, nestled at the tip of the Bruce Peninsula, providing serenity, dark starry skies, and breathtaking sunsets. Embrace the ultimate waterfront lifestyle! (id:59646)
324 Maple Avenue
Kitchener, Ontario
Discover a unique investment opportunity with this charming two-story home situated in the highly desirable Northward neighborhood. Perfectly positioned close to Uptown Waterloo, Downtown Kitchener, Grand River Hospital, and a host of shopping, schools, and recreational amenities, this property promises both convenience and potential. The main level boasts an expansive layout with 3 bedrooms and 1 bathroom and a large kitchen, offering ample space for families or future tenants. The bright and airy interiors are complemented by well-sized living areas, ideal for comfortable living. The second story features an additional 3 bedrooms, 1 bathroom and kitchen. In addition to the main residence and second floor accessory apartment, this property features a second versatile accessory apartment with a separate entrance to the basement. The basement apartment is thoughtfully designed with 2 bedrooms, 1 kitchen, and 1 bathroom, providing an excellent opportunity for rental income or extended family living. With plenty of parking available, this property is not only a great investment but also practical for residents and guests. Don’t miss out on this exceptional opportunity to own a well-located property with significant income potential. (id:59646)
374 Louisa Street
Kitchener, Ontario
Don't miss this delightful duplex, a true gem on a spacious lot that’s sure to catch your eye. Completely renovated in 2021, this property features new vinyl flooring throughout both levels, updated cabinetry, and brand-new appliances. The first unit, accessed via the left driveway, includes one bedroom, a 3-piece bathroom, a full kitchen, and laundry. The second unit, a cozy two-bedroom retreat, offers a 4-piece bathroom, a full kitchen, laundry, and a second-story loft. The location is ideal, providing easy access to local amenities, public transit, and nearby highways. With two driveways enhancing accessibility and privacy for each unit, this property is perfect for families or investors looking to add value to their portfolio. Seize this opportunity and don't miss out! (id:59646)
241 Tamarack Boulevard
Woodstock, Ontario
The pinnacle of luxury is here! Welcome to 241 Tamarack. This home features over 10,000 sq ft of living space and is tucked away on a generous lot backing onto conservation area. From the moment you drive in you'll be impressed with the feeling of grandeur. The driveway alone can facilitate parking for over 10 cars, including an oversized triple garage , accommodating 3 cars, plus any other equipment you need! Once inside the home, we have no doubt you'll be swept away. Stunning center hall plan with a sweeping custom staircase and art exhibit hallway at the top. If you aren't in the mood for stairs, feel free to take the elevator! Each room of this home has been thoughtfully designed from the custom art deco solid wood doors, the custom ornate tile work and more. 2 full kitchens, featuring Wolfe appliances 2 laundry rooms and 9 bathrooms total. All exquisitely designed down to the last detail. Generous living spaces like a formal living and dining room make the main floor an excellent space for entertaining . The upper level offers 2 full primary suites, plus an additional bedroom with it's own bath and walk in closet. The primary has an incredible soapstone fireplace, his and hers dressing rooms and his/hers ensuites both with heated flooring. The room over the garage offers limitless possibilities, from a lounge, to added living space, games area and wet bar with small kitchenette, complete with an air filtration system in case cigars are your fancy! The lower level offers full walk out privileges from all rooms. There are 2 full bedrooms with their own baths. The custom bar with separate wine room is sure to please. A full kitchen in the lower level is perfect for those extended guest stays. Private gym, custom pool with extensive hardscaping, hot tub. 3 deck/lounge areas. The list is extensive and incredible! Don't miss the chance to own one of the city's most luxurious homes ever built! Take a tour in the virtual tour to see everything! (id:59646)
527 County Road 19
Ameliasburgh, Ontario
Enjoy County Living on the Main Road of Ameliasburgh. This beautiful 3-Bedroom House Brings a Perfect Rural Lifestyle with an Urban Twist. Large Second Level Loft-Style Primary Bedroom, Great for Both Nature Lovers and Wine Enthusiasts. Just Minutes from Roblin Lake and its Beaches. Over a Half Acre of Land, Fire Pit, Private Forest, and Gorgeous Deck. Ample parking. (id:59646)
600 Victoria Street S Unit# 9
Kitchener, Ontario
Welcome to 6VIC. Located at 600 Victoria St S, this is a fantastic opportunity to own a 2 bedroom, 2 bathroom stacked Townhome that is centrally located and steps to public transportation and all amenities. The open concept layout with 9' California ceilings makes the most of over 1000 sq' of finished living space. The kitchen features quartz counter tops, stainless appliances and built in microwave. On the lower level you will find the Primary and your second bedroom with a large 4 piece bathroom. The high ceilings and linen space make the lower level so functional and comfortable. Other interior features include 5-panel interior doors, complete with satin nickel hardware. Contemporary MDF window and door casings and baseboard. Wall mounted TV monitors also included. Truly ready to move right in. (id:59646)
45 Isabella Street
Plattsville, Ontario
Exciting opportunity alert! This spacious 4-bedroom, 1-bath home occupies a generous lot size of 66x135 feet. Tucked away at the end of a peaceful street, relish in the serenity and privacy this property offers. With a detached shop/garage 13.5x36 feet, there's ample space for pursuing all your hobbies and projects. Additionally, take advantage of its proximity to downtown amenities, schools, and the tranquility of quiet living. This is a listing you won't want to miss! (id:59646)
280 Lester Street Unit# 11
Waterloo, Ontario
Welcome to 11-280 Lester St, Kitchener. This exceptional commercial property ideally situated for entrepreneurial success! This 810 sqft corner unit, currently operating as a thriving restaurant, boasts a prime location within walking distance of the University of Waterloo and Wilfred Laurier Campus, ensuring a steady stream of foot traffic and patrons. With it's strategic positioning, this property offers immense visibility and accessibility, making it an ideal investment opportunity for businesses seeking maximum exposure and growth potential. One parking space included. (id:59646)
250 Keats Way Unit# 26
Waterloo, Ontario
Check out this amazing investment opportunity at 250 Keats Way, Unit 26! Located steps away from great schools, beautiful parks, the University of Waterloo and Wilfred Laurier, plus with easy access to public transportation you can get anywhere you need in minutes! This is a turnkey investment property, step into your position as a landlord with all 4 rooms rented out. With ample parking, the unit comes with 1 driveway space and 1 garage space, plus visitor parking. Updates include; a brand new dishwasher and washing machine and windows installed in 2023. The perfect opportunity for a savvy investor! Currently holds a Valid Residential Rental License for 4 bedrooms. Call today for your private tour. (id:59646)
293 Fairway Road N Unit# 23
Kitchener, Ontario
Looking for an investment? Hoping to break into the housing market or looking to downsize? Great starter townhome in West Kitchener. Eat in kitchen, 2 large bedrooms with bonus room in the basement. Two full bathrooms. Fenced in yard with walkout from living room to the patio. Central location - minutes from Fairview Mall, the expressway and amenities. (id:59646)
10 Concord Place Place Unit# 308
Grimsby, Ontario
WELCOME TO CONDO LIVING AT ITS BEST AT THE AQUABLUE JUST STEPS TO THE LAKE IN GRIMSBY PRIME LAKEFRONT COMMUNITY. THIS ONE BEDROOM UNIT WITH 9FT CEILING WINDOW OFFERS OPEN CONCEPT WITH LOADS OF NATURAL LIGHTS AND ACCESS TO A SPACIOUS TERRACE, KITCHEN WITH STAINLESS STEEL APPLIANCES. THIS LAXURY BUILDING OFFER LOADS OF AMENITIES, GYM, SPACIOUS PARTY ROOM, ROOFTOP PATIO WITH BBQ'S. ACCESSIBLE TO ALL AMENITIES (id:59646)
169 Clarke Road
Paris, Ontario
This picturesque estate lot is nestled in a tranquil countryside area offering the privacy provided by the large trees situated on the property. Feel connected to the surrounding nature through the fawn and flora that surround you. This 8.69-acre piece of land offers a scenic setting, privacy, and an escape from the hustle of a busy city life. There is more than abundant space for a large home, great gardens, a barn, a workshop, and pool if you wish. Its location provides easy and quick access to Brantford, Cambridge, St. George, and Paris. You are only limited by your imagination. Create your own private retreat on this expansive property. (id:59646)
181 King Street S Unit# 914
Waterloo, Ontario
Welcome to Suite 914 at CIRCA 1877, located at 181 King Street South in the heart of Uptown Waterloo. This spacious 2-Bedroom corner suite epitomizes luxury living, featuring upscale finishes and an impressive array of premium amenities. The suite boasts rare elevated ceilings in the kitchen, living, and dining areas, enhanced by dimmable lighting and elegant hardwood flooring throughout. The modern kitchen is equipped with stainless steel appliances, including a concealed fridge, soft-close cabinetry, under-cabinet lighting, quartz countertops and backsplash, and a functional island with storage and a breakfast bar. This suite features two bright and spacious bedrooms, each offering stunning views. The primary suite includes a large built-in wardrobe and an upgraded 3-piece ensuite with a stand-up shower. Additionally, a main 4-piece bathroom with a shower/tub combo is available. A fantastic den, ideal for a work-from-home setup, and in-suite laundry are also included for added liveability and convenience. Step outside to enjoy breathtaking panoramic views of the city from the nearly 300 sq. ft. wrap-around balcony, providing a perfect space to relax and immerse yourself in the vibrant atmosphere of Uptown Waterloo. Convenience is key with an underground assigned parking spot with additional rental parking options also available for those with further parking needs. Residents enjoy access to premier amenities, including a Fitness Center, Outdoor Yoga, Co-Working Space, Lounge, Outdoor Rooftop Pool, Cabanas, and a BBQ Area. Indulge in exclusive dining at the members-only Lala Social House, conveniently located on the ground floor. Positioned in the Bauer District of Uptown Waterloo, 181 King Street South is within walking distance to bars, fine dining, shops, groceries, the LRT, Waterloo Park, and universities, with quick access to the Expressway. This suite offers an unparalleled living experience, blending luxury, convenience, and style in a prime location. (id:59646)
3005 Pine Glen Road Unit# 402
Oakville, Ontario
Bright and spacious 2 bedroom 2 bathroom condo at The Bronte. This 720 sq ft suite with a 45 sq ft balcony features 9' ceilings, custom window coverings, decorative lighting, laminate flooring and a beautiful view of the escarpment. The stylish kitchen features stainless steel appliances, quartz countertops, and a tiled backsplash. The spacious primary bedroom has a large closet, ensuite with an upgraded shower, and blackout window coverings. The Bronte is close to the Go Station, highways QEW and 407, as well as the Oakville Hospital, schools, parks, and trails. Walking distance to Starbucks and other shopping. Amenities in this building include library/lounge, party room, gym, outdoor dining terrace with lounge and BBQ's, and pet washing station. A must see! (id:59646)
16 Joseph Street
Guelph, Ontario
Charming, Fully Renovated Bungalow in St. George's Park! Welcome to this beautifully updated 3+ 1 bedroom bungalow, nestled in the highly desirable St. George’s Park neighborhood. This property is a true gem, offering the perfect blend of modern updates and timeless character. As you enter, you’ll be greeted by an open-concept living, dining and kitchen area that flows effortlessly, creating an inviting space for both everyday living and entertaining. The renovated kitchen is the heart of the home and features granite countertops, stainless steel appliances, the stove is an induction top for easy cleaning, Bosch dishwasher and ample storage. The main floor also includes an updated 4 piece bathroom with quartz countertops and heated floors, adding to the home’s modern appeal. The fully finished, walk-out and walk-up basement is a standout feature, offering incredible versatility. With a convenient wet bar, and modern, updated 3 piece bathroom, this space is perfect for an in-law suite or future income potential. Additionally, the basement includes three cold cellars, a laundry room and workshop. The large backyard is a gardener’s dream, with beautiful perennial gardens that add color and life throughout the seasons. A spacious deck offers the ideal spot for outdoor gatherings, while the one-car garage provides convenient parking plus additional storage. You will have lots of room for parking with the double car driveway that can fit two large vehicles. Stress free living knowing that all of the smoke and CO detectors in the home are hardwired and interconnected. Other updates include roof (2024), water softener (2024), and central air (2021). Located just minutes from downtown Guelph, parks, and top-rated schools, this home offers not just a place to live, but a lifestyle to be enjoyed. Don’t miss your chance to make this exceptional property your own—schedule a viewing today! (id:59646)
59 Hollingshead Road
Ingersoll, Ontario
LIVE LARGE! Style and space define this 7-year-old, 2-storey family home in the coveted Harrisview district—ideal for families ready to expand and thrive! Quality built by McKenzie Homes, featuring 4 bedrooms, 3 bathrooms, and a 2-car garage, this home offers 2,935 sq. ft. of finished living space on a premium corner lot. The south Ingersoll location offers quick 401 access and is an easy stroll to St. Jude’s & Harrisfield schools. The thoughtful & expansive layout features 9’ main floor ceilings, oversized windows/transoms that fill the home with natural light. The impressive grand foyer offers a full 2-storey height, feature wall and French doors to a versatile space—perfect for a den, dining room, or home office. The heart of the home is the spacious kitchen with ample cabinetry, walk-in pantry, gas range & large island— this sun-filled space is ideal for everything from casual breakfasts to grand dinners. The kitchen flows seamlessly to the backyard through patio doors to the yard. The Great Room with a gas fireplace is perfect for relaxation & family time! The main level includes a 2-pce bath, laundry room and inside entry to garage. Upstairs, all 4 bedrooms offer privacy & space. The principal suite features a cathedral ceiling, walk-in closet, & 5-pce ensuite. Another 5-piece bath was designed for a busy family with 2 vanities & sep room for tub & toilet! The 3 other bedrooms are each unique: one includes a walk-in closet, and another showcases a vaulted ceiling. The lower awaits your personal touch with 2 egress windows & roughed-in bath. The fully fenced backyard (2023) is perfect for children & pets. Enjoy the convenience of an oversized garage & ample parking. Freshly painted with new carpet in August 2024, this home is move-in ready! Experience this 401-centric, thriving community just minutes from London, Woodstock, KW and Brantford. Perfect for large families, home businesses, or multi-gen living—don’t miss your chance to make this your forever home! (id:59646)
41 Capron Street
Paris, Ontario
Welcome to 41 Capron. This beautifully renovated century home has many modern amenities and design features, while retaining a lot of its original charm and character. The stamped concrete walkway welcomes you to the open front porch and grand entrance. With 3 bedrooms and 2 bathrooms, this 2 storey home boasts plenty of space as well as a family-friendly layout with bright living spaces, a modern kitchen, a large living room (currently doubling as a dining area), a cozy den and laundry area, as well as dual access to the backyard. The second floor bedrooms are all large and the modern 4-piece updated bathroom features a soaker tub. The kitchen leads directly out to a covered and partially enclosed, low maintenance deck that overlooks the fully fenced backyard. Backing onto a ravine, the private backyard features seating areas for dining and entertaining, including an area for gathering around a fire or watching movies. The recently sided, oversized, L-shaped garage is insulated and has updated electrical and it wraps around to a workshop that is perfect for a hobbyist’s retreat. Be sure to take the 360 virtual tour to see the character and charm this gorgeous home and property have to offer. Showing times available daily (id:59646)
25 Isherwood Avenue Unit# 128
Cambridge, Ontario
Welcome home! A fantastic 2 bedroom, 2 full bath layout located close to shopping, transit and highway access awaits! This one level condominium was built by award winning local Builder-Activa ! It features 2 really good sized bedrooms, one with ensuite privilege. There is a utility room and also an area you can use for storage. This open concept living room also has access to good sized balcony. The unit also is home to in unit laundry for your convenience! Book a showing for this fantastic layout in a tremendous location! (id:59646)
169 Bechtel Street Unit# 4
Cambridge, Ontario
Beautiful 2 bedroom ground floor condo unit in a small complex in Hespeler neighbourhood. Amazing location, 2 minutes from highways, shopping, restaurants, soccer fields, green space, trails, and public transportation. Open concept living, dining and kitchen with a breakfast bar for 4 people. Large primary bedroom and the second bedroom can be used as a room or as a nursery or an office, full 4-pc bathroom, in-suite front loading laundry, back door entrance leads to a concrete patio for the hot summer days and BBQ and entertaining. Laminate flooring and ceramics flooring throughout. Great for young couples, singles working from home, and down-sizers. Secure entrance. Includes one parking spot. Perfect home for first-time homebuyers, downsizers, investors, and families. Don't miss this opportunity. (id:59646)
7657 Trackview Street
Niagara Falls, Ontario
Welcome to 7657 Trackview Drive! This home boasts an incredible location, close to parks, schools, shops & dining. Nestled in a family-friendly neighbourhood with a well-maintained exterior and beautiful interior and exterior upgrades! A cozy living room with & 2pc bathroom complete the main floor. Upstairs,a large primary bedroom with a walk-in closet & an ensuite awaits, along with two additional generous size bedrooms. The finished basement offers a cozy retreat with a rec room, 4pc bathroom. The private backyard features a generous deck for outdoor enjoyment. This home offers a lifestyle of comfort & convenience in a vibrant community with easy highway access. (id:59646)

