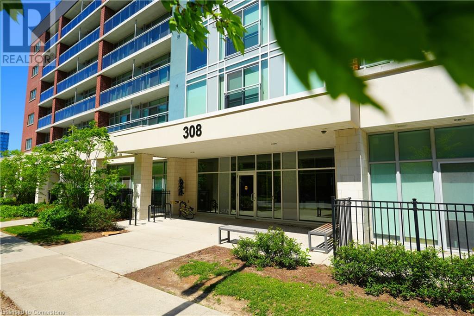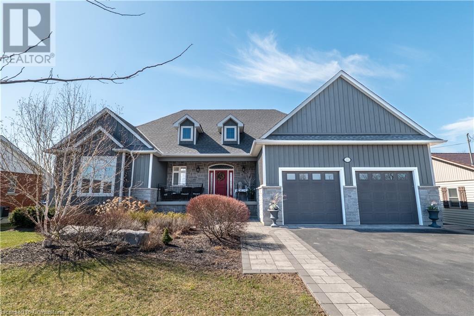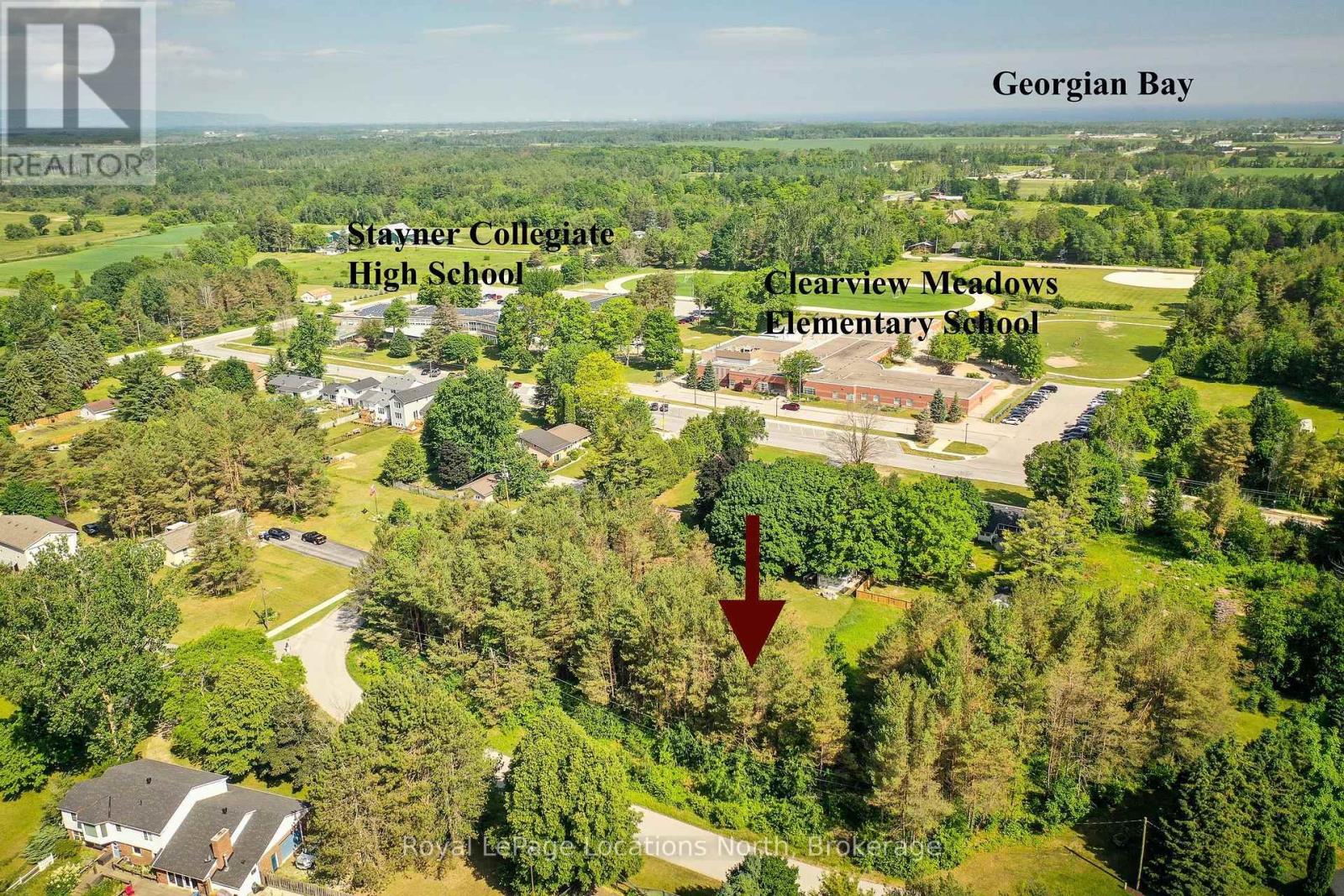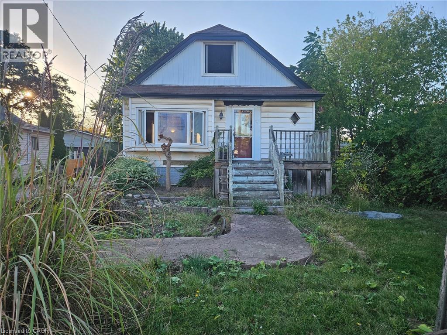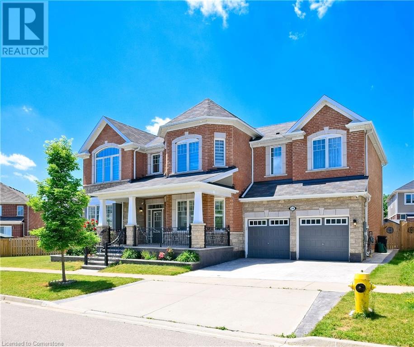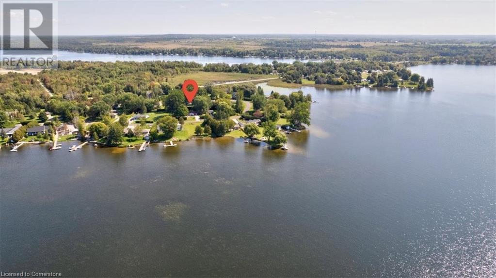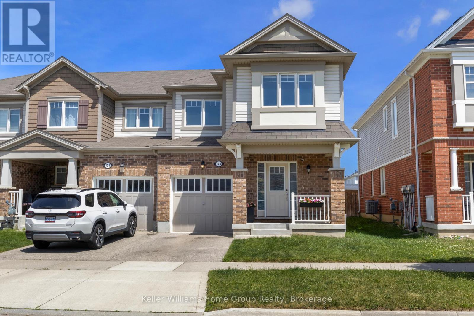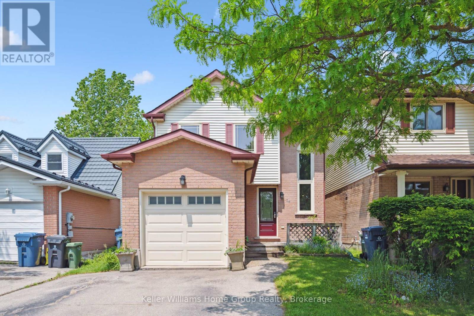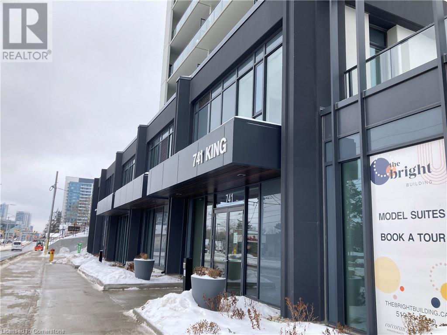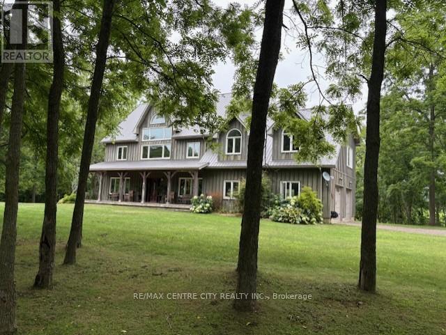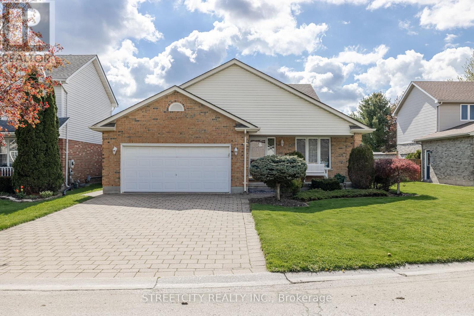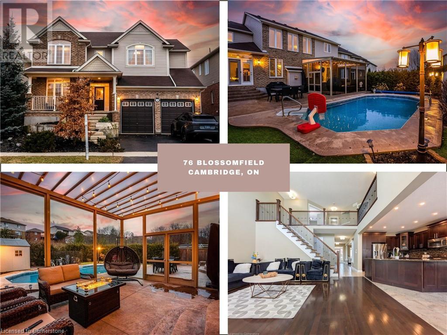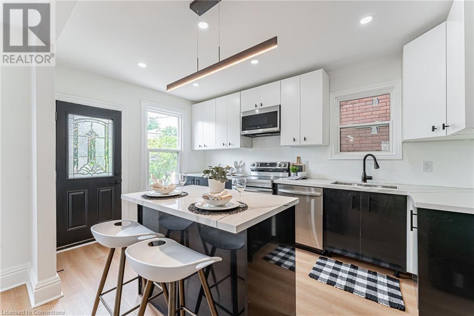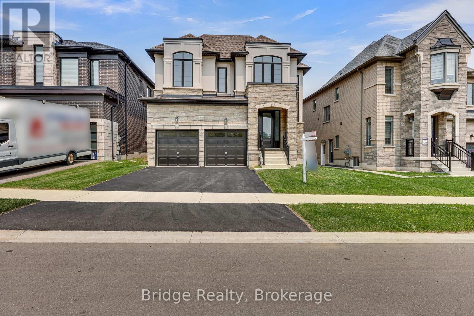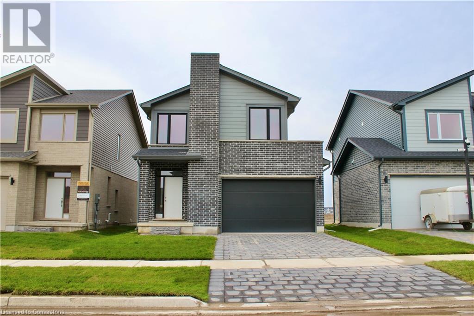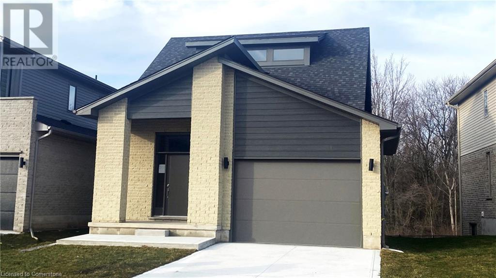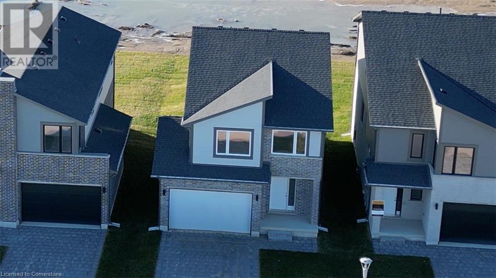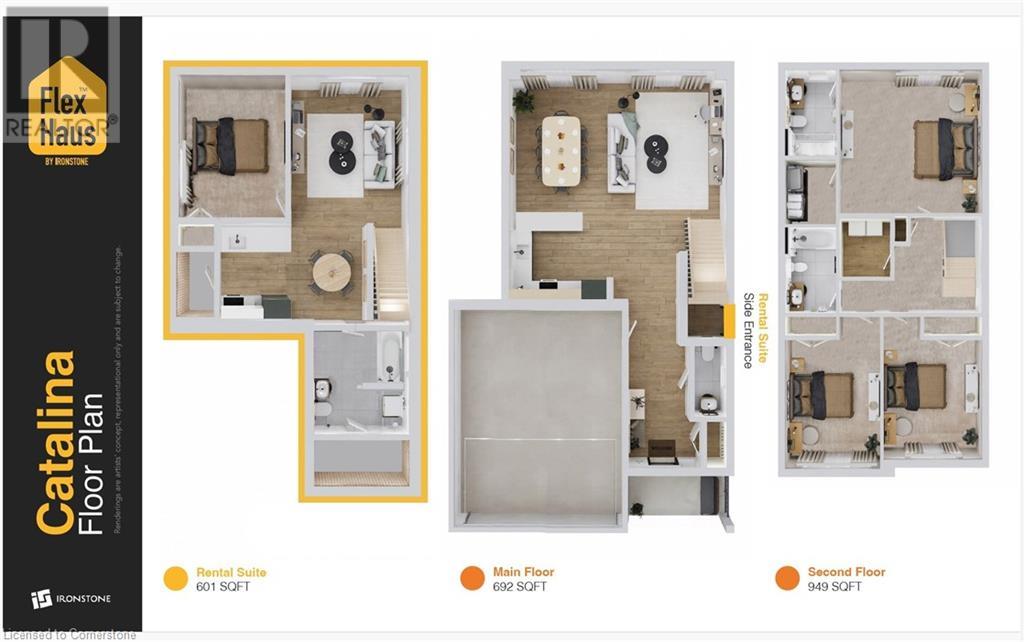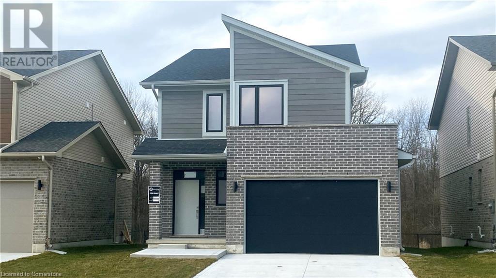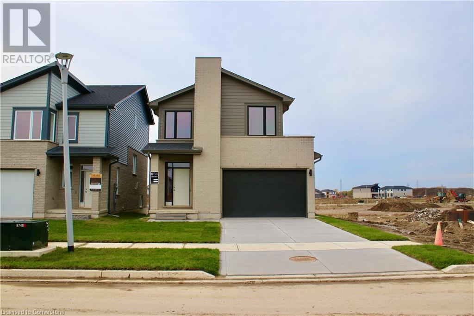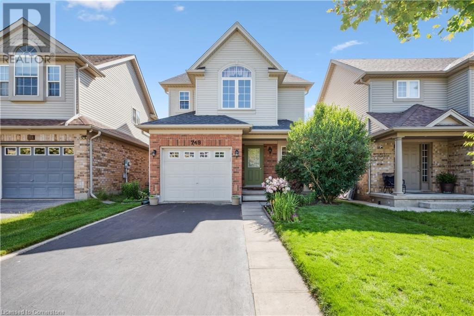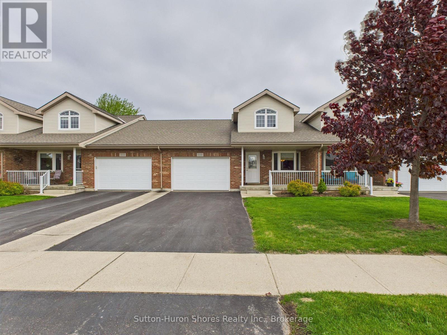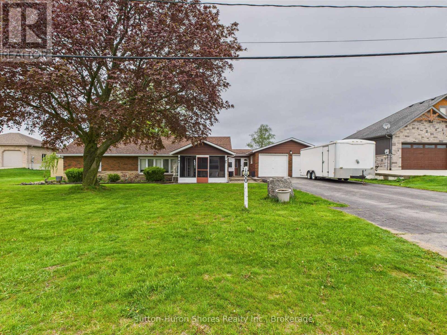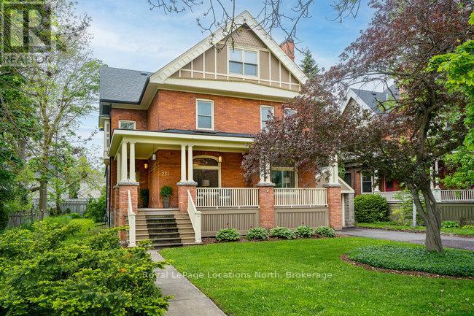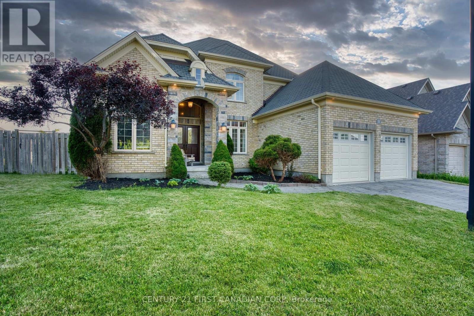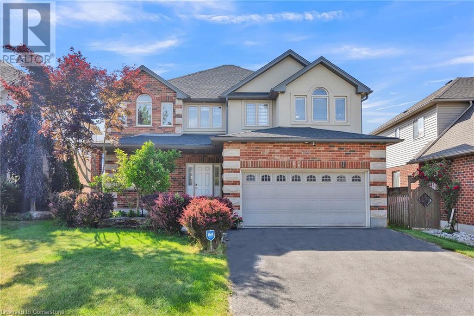99 Reverie Way
Kitchener, Ontario
NOW LEASING — Brand new ENERGY STAR® Certified Stacked Townhomes near Sunrise Shopping Centre! Move in August, September, or October and enjoy 2 months of free Rogers Internet, plus exclusive discounts on Rogers TV and Internet services. Welcome to The Simcoe — a modern 2-bedroom, 2-bath suite featuring high ceilings, bright finishes, and an open-concept layout. The kitchen stands out with sleek quartz countertops, subway tile backsplash, full-size stainless steel appliances, and an oversized island with generous storage and breakfast bar seating. Premium hard surface flooring flows throughout the unit. The primary bedroom offers a walk-in closet and private ensuite with a glass-enclosed walk-in shower. Additional features include convenient in-suite laundry, LED lighting — saving you money on energy bills, individually controlled heating/cooling, and a peaceful balcony overlooking a pond. This vibrant family-oriented community includes a new playground, basketball court, swings, and access to scenic trails surrounded by lush green space. Sunrise Shopping Centre is minutes away, offering everything from big-box stores like Walmart, Home Depot, and Canadian Tire, to popular retailers such as Old Navy, Mark’s, and Winners. Grab a bite at Kelsey’s or get your daily coffee fix at Starbucks. Everything you need is just minutes away! Commuting is a breeze with quick access to Highways 7 and 401. One parking space included. No additional parking available. Utilities extra. Pet-friendly with minor restrictions. Book a tour to explore all available two and three bedroom options today! (id:59646)
144 Park Street Unit# 908
Waterloo, Ontario
Rare Corner Suite with Brand New Luxury Flooring in the Heart of Uptown Waterloo! Welcome to this bright and beautifully updated 2-bedroom, 2-bath condo offering modern comfort, style, and convenience. Enjoy brand new high-end flooring throughout, expansive windows that fill the suite with natural light, and a thoughtfully designed open-concept layout perfect for relaxing or entertaining. The sleek kitchen features premium cabinetry and finishes, while the spacious bedrooms provide privacy and comfort. Additional features include in-suite laundry, ample storage, and an indoor parking spot on the 2nd floor with EV hookup. Located in a secure, upscale building with top-tier amenities including a fully equipped fitness center. Just steps to LRT, shops, restaurants, parks, and both universities, this exceptional unit blends upscale urban living with everyday practicality. A rare opportunity in one of Waterloo’s most desirable communities! (id:59646)
308 Lester Street Unit# 214
Waterloo, Ontario
Welcome to urban living at its finest! This contemporary 1-bedroom, 1-bathroom condo with a modern kitchen and dedicated parking offers the perfect blend of comfort and convenience in the heart of downtown Waterloo. Just steps from the University of Waterloo and Wilfrid Laurier University, and within walking distance to trendy shops, restaurants, cafes, and business hubs, this location is unbeatable. A short drive takes you to Conestoga College, making this unit ideal for students, professionals, or savvy investors. Enjoy stylish finishes, open-concept living, and a vibrant community setting. Don't miss this incredible opportunity to own in one of Waterloo’s most sought-after neighborhoods! (id:59646)
211 Lewis Road
Stoney Creek, Ontario
CUSTOM BUNGALOW SITS ON A QUIET, DEAD END STREET, NESTLED BENEATH THE NIAGARA ESCARPMENT. OPEN PLAN GOURMET KITCHEN OVERLOOKS GREAT RM FLOODED WITH NATURAL LIGHT. KITCHEN IS A CHEF’S DELIGHT; FEATURING OVERSIZED ISLAND, EXTENDED CABINETRY, LAYERED LIGHT’G, POT FILLER, BUILT-IN APPLIANCES COMPLETE WITH A WOLFE GAS COOKTOP & SEPARATE BUTLERS KITCHEN HIDES ALL THE MESS FROM YOUR GUESTS. GENEROUS EATING AREA COMPLIMENTS THE SPACE BEAUTIFULLY! PEACEFUL SUNROOM; PERFECT FOR MORNING COFFEE OR NIGHT-CAPS; OPENS TO PROFESSIONALLY LANDSCAPED REAR YARD WITH PATIO, GAS BBQ CONNECTION & HUGE STORAGE SHED FOR ALL YOUR PATIO FURNITURE. BONUS FEATURE; FULLY FINISHED LOWER LEVEL IDEAL FOR TEENAGE RETREAT OR INLAWS! BRIGHT, OPEN SPACE WITH MASSIVE WINDOWS & MAGNIFICENT VIEWS; FEELS LIKE MAIN FLR LIVING! POOL SIZED LOT IS A GREAT PLACE TO SOAK IN OUR PICTURESQUE ESCARPMENT AFTER A LONG DAY! OTHER FEATURES INCL; 9’ & 10’ MAIN FLR CEILINGS, HRDWD FLRS. CALIFORNIA SHUTTERS, 200 AMP BREAKER PANEL, PLENTY OF STORAGE, OVERSIZED BSMT WINDOWS ALLOW AN ABUNDANCE OF NATURAL LIGHT FOR TRUE COMFORT. OVERSIZED GARAGE, DRVWAY 6 CAR PKG, TRULY A MUST SEE, WITH MORE SURPRISES TO DISCOVER! A TURN KEY OPPORTUNITY YOU WILL WANT TO EXPLORE!! CONVENIENTLY LOCATED ALONG NIAGARA’S WINE ROUTE, NR HWY ACCESS (MIN TO 403/407/GO), 50 PT MARINA, WINONA PARK, RESTAURANTS, BRUCE TRAIL FOR SUPERB HIKING, EXCELLENT SCHLS & MASSIVE RETAIL DEVELOPMENT (COSTCO, METRO, BANK’G, LCBO & MORE). (id:59646)
8 Jonathan Court
Clearview (Stayner), Ontario
Rare Opportunity to Secure a Prime Building Lot on a Quiet, Exclusive Court! Don't miss out on this incredible chance to invest in a future dream home! This spacious 100-foot lot is nestled in a peaceful court with just three homes, offering privacy and tranquility. The location is second to none, with both the high school and elementary school just a short stroll away. No busy roads to cross. Plus, scenic walking trails are right across the street for your enjoyment! This lot could potentially be subdivided into two once full services are available, making it even more valuable. Perfectly positioned just minutes from Highway 26, you're a quick drive to Collingwood, the Blue Mountains, and Wasaga Beach. Barrie is just a 40-minute drive, giving you easy access to everything you need. While building permits aren't available just yet, the wait wont be long. Act now to secure this exceptional property and set yourself up for future success! (id:59646)
543 Waterloo Street
Hamilton, Ontario
Discover the possibilities in this well-sized 1.5 storey home, ideal for first-time buyers, renovators or savvy investors. Offering 4 bedrooms—including one conveniently located on the main level—this home features a living room, dining room, eat-in kitchen, 2 bathrooms, and a full basement that adds extra living space. This home provides solid bones and great potential for improvement. The detached garage adds extra convenience. Situated on a generous lot with a large backyard, there’s plenty of room to create your ideal outdoor space. While the home requires some TLC, it’s priced aggressively to reflect its current condition and offers excellent value in a central Hamilton location. Being sold as is, where is, this property presents a great chance to enter the market at an affordable price point or add to your investment portfolio. Don’t miss out on this opportunity to unlock the potential of this home. (id:59646)
341 Bradford Drive
Sarnia, Ontario
This spacious 4-level side split offers 4+1 bedrooms, 2 bathrooms, and flexible living space designed for growing families. Enjoy a bright living room, a large kitchen overlooking the cozy family room with fireplace, and a separate dining room with patio doors leading to the deck...ideal for indoor-outdoor living & entertaining. The main bedroom has its own private ensuite, offering a quiet retreat at the end of the day. The newly renovated lower level adds even more versatility, with space for a 5th bedroom, home office, or rec room. Freshly painted and updated with modern vinyl flooring, each room is filled with natural light and is move-in ready. Outside, the large fenced yard is perfect for kids and pets, while the lounging deck and firepit area set the scene for relaxing weekends. Located across from a lovely park and close to great schools and everyday amenities, this home offers the perfect blend of space, comfort, and convenience. (id:59646)
24 Pickett Place
Cambridge, Ontario
Welcome to 24 Pickett Place, a truly exceptional Willowdale model by Mattamy Homes, offering an expansive 3,464 sq. ft. of upgraded living space on a rare 130-ft wide pie-shaped lot the only one of its kind in the highly desirable River Mill community. This impressive all-brick home features a striking 19-ft open-to-above foyer, 9-ft ceilings on both levels, pot lights, hardwood flooring, and over $50,000 in professional landscaping. The gourmet kitchen is equipped with built-in stainless steel appliances, a gas stove, quartz countertops, and a large breakfast area perfect for entertaining and everyday living. Upstairs, the spacious primary suite offers a private en-suite and a generous walk-in closet, providing a true retreat. The additional three bedrooms are all well-sized, each designed with comfort in mind, and two feature walk-in closets, with one enjoying direct access to a private bathroom. A large open loft provides the flexibility to create a fifth bedroom, home office, or media room tailored to suit your lifestyle needs .Set in a prime location, just minutes from Highway 401, you'll also enjoy easy access to Costco, Home Depot, Walmart, top dining spots, Kitchener Airport, Cambridge Memorial Hospital, and a nearby provincial park. Situated in a family-oriented community, this home offers proximity to scenic walking trails, top-rated schools, parks, and public transit. Seamlessly blending modern elegance with practical comfort and unbeatable convenience, this is the ideal home for growing families. (id:59646)
38 Macpherson Crescent
Kawartha Lakes, Ontario
Charming Lake House Retreat in Kawartha Lakes! Discover lakeside tranquility with this charming 3 bedroom bungalow in Kawartha Lakes. Overlooking Canal Lake and nestled on a quiet dead-end street, this property guarantees peace and privacy. Recently Upgraded Exterior Siding and Shingles (2024) Giving this Home a Refreshed Modern Look! Every corner of this home, from the eat-in kitchen to the spacious living room, offers panoramic lake views, making every day feel like a vacation. The primary suite is not just generously sized, but also boasts his-and-hers closets. Attached garage coupled with a double-wide private drive ensures ample space and convenience. Adjacent parkland provides a safeguard against future developments, ensuring your view remains undisturbed. From the cozy propane fireplace, all appliances, UV water filtration system, ESA hydro panel 200 amp. The charm doesn't end indoors, Step outside to a spacious front patio, perfect for sun-drenched gatherings, or retreat to the cozy Kawartha Screened room during cooler evenings. Access to the Lake across the street. With additional perks like regular mail delivery, garbage pick up and municipal snow removal. Come and See for Yourself! (id:59646)
504 Forest Hill Drive
Kitchener, Ontario
Welcome to this exceptional side-split detached home that blends comfort, space, and unbeatable location—perfect for families, first-time buyers, or anyone looking for a move-in-ready home with room to grow. Featuring 3+1 spacious bedrooms and 2 full bathrooms, this home offers a thoughtfully designed layout with functional living space on every level. The highlight of the home is the massive family room, boasting vaulted ceilings, modern pot lights, and a natural gas fireplace, creating the perfect ambiance for cozy nights in or lively family gatherings. Currently used as a combined family and dining room, the space is versatile enough to suit a variety of layouts and lifestyle needs. The functional kitchen comes complete with appliances and a dinette area, ideal for casual meals or morning coffee. Large windows throughout the home invite in abundant natural light, enhancing the warm and inviting feel of every room. The finished lower level offers even more flexibility with a fourth bedroom or office space, and a large crawl space that’s perfect for additional storage—keeping your living areas clutter-free. Outside, you'll find a single-car garage with plenty of built-in storage options and a rare triple-wide interlock driveway, giving you ample parking for guests or a growing family. The large, private backyard is truly an entertainer’s dream with endless space for children to play, weekend barbecues, or peaceful evenings under the stars. Gardening enthusiasts will love the generous shed, which offers tons of space for tools and seasonal items. Located in one of the most desirable areas of the city, you're just minutes from Forest Heights High School, an indoor swimming pool, public library, Superstore, and all major shopping centers, not to mention quick highway access in under 2 minutes, making daily commutes effortless. This home offers incredible potential and value in a family-friendly neighbourhood where everything you need is right at your fingertips. (id:59646)
100 Saint Andrews Court Unit# 5
Hamilton, Ontario
Discover this exceptional townhouse #5 at 100 St. Andrews Court, located in a quiet and secluded cul-de-sac of East Hamilton. This property offers a family-friendly neighbourhood with close proximity to schools, parks, trails, a recreation center and proximity to the Red Hill Valley Parkway for ease of commute. This home features an open-concept main floor with an updated kitchen: quartz counters, new backsplash (2025) and a renovated powder room (2025). Enjoy new luxury vinyl flooring (2025) throughout the main and second levels for a carpet free experience. The second floor hosts, three generous sized bedrooms, including a primary with a walk-in closet. The fully finished basement provides additional versatile living space along with a bonus room for a potential office, closet or bathroom. The furnace was updated in 2022. The attached garage and driveway offers parking for three vehicles; along with a fully fenced patio. Don't miss this move-in-ready gem. (id:59646)
1025 Kensington Boulevard
Sarnia, Ontario
This well-cared-for 3+1 bedroom, 2 bathroom bungalow offers comfort, flexibility, and space, nestled on a quiet street in one of Sarnia's most family-friendly neighbourhoods. The main level features a bright living room with large windows and updated flooring, a well-designed kitchen with dining area, three spacious bedrooms, and a 4-piece bathroom. The fully finished lower level features a second kitchen, a large rec room, a fourth bedroom, a 3-pc bathroom, a laundry room, a utility room, and ample storage space. With a separate side entrance, it's ideal for a granny suite, home business, or private guest space. Step outside to an oversized, fully fenced backyard with mature trees, a covered patio, lots of space for entertaining and kids & pets to play. Or, enjoy your morning coffee on the front porch, overlooking the tree-lined street. The double concrete driveway accommodates multiple cars and/or recreational toys, while the 1.5-car garage offers space for your vehicle, plus all your tools or hobbies.1025 Kensington Blvd is move-in ready and packed with potential; perfect for growing families, multigenerational living, or savvy investors. (id:59646)
72 Tom Street
Hamilton, Ontario
Location, Location, Location! Welcome to your dream home in the heart of Strathcona! Nestled on a quiet side street just a short stroll from the historic Dundurn Castle, this beautifully renovated home offers the perfect blend of charm, convenience, and modern living. Enjoy quick access to Downtown Hamilton, West Harbour GO, Aldershot, Highway 403, and McMaster University—making your daily commute a breeze. You’ll also be within walking distance to all your essentials, including Fortinos, LCBO, Beer Store, and Shoppers Drug Mart. With an impressive Walk Score of 93, this home is truly a walker’s paradise. Renovated from top to bottom with impeccable attention to detail, every corner of this property exudes style and quality. This is more than just a house—it’s a place you’ll fall in love with. Don’t miss out on this must-see gem! (id:59646)
250 Oakdale Avenue
St. Catharines, Ontario
Exceptional opportunity to own a fully tenanted, high-performing investment property in the heart of St. Catharines, just minutes from Brock University and conveniently located on a major public transit route. This well-maintained home features 6 spacious bedrooms, 3 full bathrooms, and 2 functional kitchens, offering excellent flexibility for student housing or multi-family rental use. Recent updates include a brand-new front porch and an expansive rear deck, enhancing both curb appeal and tenant lifestyle. Situated on a generous 40' x 130' lot, the property offers 6 dedicated parking spaces — a rare and valuable feature in this high-demand rental corridor. With strong existing rental income and consistent tenant demand, this is a truly turnkey opportunity for investors seeking reliable cash flow and long-term growth. Currently generating $3,600/month in rental income plus an additional $50 per parking space, this property offers immediate cash flow with upside potential. All tenants are on month-to-month leases and are willing to stay or you have the opportunity to re-lease at higher current market rates to further increase returns. An ideal hands-off investment or value-add opportunity in a high-demand rental area. Whether you’re expanding your portfolio or entering the rental market, this property checks all the boxes: location, income, and future potential. (id:59646)
207 East 33rd Street
Hamilton, Ontario
Welcome to 207 East 33rd Street, Hamilton! Nestled in the sought-after Raleigh neighbourhood on Hamilton Mountain, this beautifully renovated 2-bedroom, 2-bathroom detached home offers over 1,430 square feet of finished living space. With driveway parking for 4+ cars, you'll never have to worry about space. Step through the front door and be greeted by a bright, inviting living room that seamlessly flows into a spacious kitchen. The kitchen, with its patio doors leading to a large rear deck, is perfect for entertaining friends and family. The main floor boasts a generously sized primary bedroom, a modern 4-piece bathroom, and a second cozy bedroom. Head downstairs to a fully finished, open-concept basement, ideal for a secondary suite or family room—perfect for movie nights! Sleep easy knowing the AC and furnace are recently new as well. The lower level also offers ample storage, a convenient 3-piece bathroom, and laundry facilities. The backyard is fully fenced, providing privacy and easy access to the rear deck and driveway. Located just minutes from the Lincoln Alexander Parkway, Redhill Expressway, and a range of amenities, this home is perfectly positioned for convenience. Don't miss your chance—book your private showing today, because 207 East 33rd Street won’t stay on the market for long! (id:59646)
173 West Oak Trail
Kitchener, Ontario
Looking for the PERFECT HOME? Look no further! Welcome to 173 West Oak Trail in Kitchener a beautifully upgraded end-unit townhome with no condo fees, offering 1,853 sq. ft. of bright, open-concept living space in a vibrant new community. This 3-bedroom, 2.5-bath home features a spacious main floor with a modern white kitchen, quartz countertops, pot lights, upgraded light fixtures, and custom zebra blinds throughout. Enjoy the convenience of second-floor laundry, a fully fenced backyard with a concrete patio, and an unfinished basement ready for your personal touch. With a single-car garage, private driveway parking, and close proximity to restaurants, shops, and everyday amenities, this home is the perfect blend of style, comfort, and location. Also RBJ Schlegel Park is walking distance, which is a large, modern community park in Kitchener that offers inclusive playgrounds, sports fields, and eco-friendly features, with a major indoor recreation complex opening in 2026. This one definitely deserves a visit in person, you're sure to fall in love the moment you walk in. (id:59646)
173 West Oak Trail
Kitchener, Ontario
Now for LEASE! Welcome to 173 West Oak Trail in Kitchener. A beautifully upgraded end-unit townhome, offering 1,853 sq. ft. of bright, open-concept living space in a vibrant new community. This 3-bedroom, 2.5-bath home features a spacious main floor with a modern white kitchen, quartz countertops, pot lights, upgraded light fixtures, and custom zebra blinds throughout. Enjoy the convenience of second-floor laundry and a fully fenced backyard with a concrete patio. With a single-car garage, private driveway parking, and close proximity to restaurants, shops, and everyday amenities, this home is the perfect blend of style, comfort, and location. Also RBJ Schlegel Park is walking distance, which is a large, modern community park in Kitchener that offers inclusive playgrounds, sports fields, and eco-friendly features, with a major indoor recreation complex opening in 2026. This home definitely deserves a visit in person, you're sure to fall in love the moment you walk in. Also for SALE. (id:59646)
34 Walman Drive
Guelph (Kortright West), Ontario
Wonderfully maintanied and updated family home located in Guelph's Desirable South End! Welcome to this move-in-ready home nestled in one of Guelph's most sought-after neighbourhoods. Featuring 3 bedrooms and 2 bathrooms, this home is ideal for first-time buyers, young families, or smart investors. Updates completed for you include: roof (6 years), ALL windows and doors (2019), water softener owned (4 years), and air conditioning; you can simply move in and enjoy. ! Step outside and walk to everything: Royal Recreation Trail, Scottsdale Library, public or catholic schools; Fred Hamilton French Immersion, Jean Little Public, St. Michael's Catholic school, and all the amenities you could ask for; Stone Road Mall, grocery stores, restaurants, parks, trails and more.The fully fenced backyard with large deck and hot tub, is perfect for kids, pets, or relaxing in your own green space, complete with a handy storage shed. The neighbours in this area are a group of many long time neighbourhood families; very nice folks :) This charming home blends comfort, convenience, and peace of mind. Don't miss out! (id:59646)
741 King Street Unit# 207
Kitchener, Ontario
Big size ONE BEDROOM unit! Welcome to 207-741 King St. E Kitchener, 1-bathroom that combines modern style with unbeatable convenience. This stunning unit features a tall ceiling with spacious private terrace, offering the perfect spot for relaxing or entertaining. One parking spot included. Located in the Bright Building, residents enjoy exclusive access to a suite of fantastic amenities, including a fitness center, sauna, lounge, rooftop deck, and party room. This thoughtfully condo is move-in ready, A must see condo unit!!! (id:59646)
305 Hillcrest Road
Cambridge, Ontario
Welcome to 305 Hillcrest Rd, a semi-detached backsplit in one of Cambridge’s most central locations. Minutes to the 401, this 3 Bedroom, 2 Full Bath home offers ample space for families. The main floor invites you in with a spacious kitchen, living room and dining area. Upstairs, two bedrooms and a four-piece bathroom. A couple steps down from the main level you will find a carbon copy of the upstairs bedrooms and a three-piece bath layout, a den that can be converted to a 4th bedroom. The basement provides a generous size rec room and a flexible space for the family. Step outside to a beautifully kept backyard oasis with pool and hot tub—ideal for summer barbecues and soaking up the outdoors. (id:59646)
52 Brantwood Park Road
Brantford, Ontario
Welcome to this well-maintained and move-in ready 2-storey semi-detached home, offering 1,300 sq. ft. of stylish living space in one of Brantford’s most desirable neighborhoods. Perfectly situated near schools, parks, shopping centers, and just minutes to Highway 403 — this home is ideal for families, first-time buyers, or investors. The main floor features a bright and modern eat-in kitchen with updated cabinetry and finishes, and a convenient walk-out to a fully fenced backyard — perfect for outdoor dining, kids, or pets. The living room area provides a comfortable space to relax or entertain. Upstairs, you’ll find three spacious bedrooms and a tastefully updated full bathroom, all located on the second floor for added privacy. Downstairs, the fully finished basement offers excellent additional living space with a large rec room and a handy two-piece bathroom — great for a home office, guest area, or playroom. Don’t miss your opportunity to own this spacious, updated home in a vibrant and convenient Brantford neighborhood! (id:59646)
20 Beechmount Crescent
London South (South X), Ontario
Beautifully Updated Home on a Quiet Crescent in White Oaks! Welcome to this charming and exceptionally well-maintained home, tucked away on a peaceful, family-friendly crescent in one of White Oaks most sought-after neighborhoods. With tasteful updates throughout and true pride of ownership, this move-in ready gem offers both comfort and style. Step onto the freshly painted exterior and enjoy your morning coffee on the inviting front deck. Inside, you'll find a bright and modern kitchen featuring tile flooring, stainless steel appliances (approx. 15 months old), and a cozy eat-in area perfect for everyday living. The bathrooms have been stylishly renovated, one with a newer added shower and most of the interior has been freshly painted, creating a clean, contemporary feel throughout. The spacious third-level family room boasts large windows that flood the space with natural light and offers convenient side-entrance access with walkout access to the backyard ideal for entertaining, relaxing, or keeping an eye on the Other updates include a newer furnace, air conditioning system, updated plank flooring and carpet (approx. 5 years old), and newer windows throughout. With an ideal layout, generous living space, and an unbeatable location just minutes from schools, parks, shopping, and all amenities, this is the perfect family home you've been waiting for! (id:59646)
47640 Rush Creek Line
Malahide (Port Bruce), Ontario
Imagine waking up in your handcrafted Timber frame home, 2"x6" construction, sunlight streaming through expansive windows that frame breathtaking views of your sprawling 6.69 acre country estate. This isn't just a house, it's a lifestyle. Picture mornings spend sipping coffee on your upper deck 40'x18', the tranquil sounds of nature your only companions. Four spacious bedrooms, 2.5 baths plus roughed in bath on lower level. There's room for family and guests to comfortably share this retreat. The convenience of a large 30' x 30' two-car garage offers ample space for vehicles and hobbies alike. Gourmet kitchen with granite island and higher-end appliances. Even the finished walk-out lower level provides additional living space, perfect for recreation or conveniences, thanks to municipal water and geothermal heating/cooling system. Every window offers a picturesque scene, connecting you with the beauty of your surroundings. This timber frame sanctuary is more than just a home, it's an invitation to embrace a slower pace and savour the beauty of nature. All within your own private haven. Located on 35 minutes south of London and Hwy#401, 20 minutes east of St. Thomas. OPEN HOUSE SUNDAY JUNE 29, 2:00 to 4:00 pm (id:59646)
226 Andrea Crescent
Central Elgin (Belmont), Ontario
Nestled in the desirable community of Belmont, this stylish and spacious 3 +1-bedroom, 2-bath residence is the perfect retreat for a modern family. Step inside to discover generously sized principal rooms, highlighted by an open-concept, kitchen with a sleek lunch counter ideal for casual dining and entertaining. The kitchen flows seamlessly into a stunning 27x24 ft sunken great room, anchored by a dramatic natural gas stone fireplace, creating the ultimate cozy-chic ambiance. Slide open the patio doors to reveal your own private backyard oasis, complete with a heated in-ground pool and a fabulous cabana bar perfect for soaking up the sun or hosting unforgettable summer soirées. Upstairs, you'll find three well-proportioned bedrooms and a beautifully appointed spa like, 4-piece bath. The lower level offers the ultimate "man cave" or home theatre haven, providing the perfect space to relax or entertain in style. This exceptional home blends comfort, function, and flair, an incredible value you wont want to miss! (id:59646)
76 Blossomfield Crescent
Cambridge, Ontario
Welcome to 76 Blossomfield, Magnificient formerly Builders model home. This Immaculate west Galt Beauty situated on 51 ft lot boasts 4800 sq ft of Luxury living space and loaded with all kind of upgrades. The main floor has 9 ft ceiling, hardwood, porcelain tiles, surround sound system, open to above great room with gas fireplace, surrounded with big windows offering natural flow of light, formal dining/living room combo. The Gourmet kitchen has upgraded cabinetry, granite counters, undercabinet lighting, high end SS appliances, a sit up island and much more. The Dinette has sliders to the Oasis B/Yard. The main floor also offers a remodeled laundry room/ mudroom and walk in pantry, powder room and a office completes the main floor. Hardwood stairs with a runner leading to upper level large Master bedroom with deep walk in closet( organizers in the closet) luxurious 5 piece Ensuite. 2nd bedroom also has a walk in closet with windows in closet. 3rd and 4th very good size bedrooms and 4 piece bathroom completes the upper level. The finished basement offers big size windows a huge entertainment room with gas fireplace, 5th bedroom with walk in closet , 3pc bathroom and workshop! California shutters on main and upper level windows! The backyard features an inground gas heated saltwater pool,stamped concrete patio spanning the ENTIRE width of the house, a large custom aluminum screen room by Luminand is fully professionally landscaped. You would love to entertain your guest in style throughout the year both indoor and outdoors with so much this house has to offer. Located on a family friendly Cresent within minutes to great schools, trails, the Grand River, restaurants, shopping, Gaslight district and much more! (id:59646)
37 Lilacside Drive
Hamilton, Ontario
Welcome to this beautifully renovated **lower-level unit** featuring 2 bright bedrooms, 1 modern bathroom, **in-unit laundry**, and a sleek new kitchen with quartz countertops. Enjoy stylish **vinyl flooring**, updated plumbing and electrical, and a **brand new furnace and AC (2024)** ensuring year-round comfort. Tucked away on a quiet street, you’re just minutes from **Limeridge Mall**, parks, schools, banks, and have convenient highway access. This unit also includes access to a long driveway and a great-sized lot—perfect for professionals, couples, or small families. Modern living in a prime location – book your showing today! (id:59646)
37 Lilacside Drive
Hamilton, Ontario
Welcome to this beautifully renovated main floor unit featuring 3 spacious bedrooms, 1 modern bathroom, in-unit laundry, and a brand-new kitchen with quartz countertops. Enjoy all-new vinyl flooring, updated plumbing and electrical, and a brand new furnace and AC (2024) to keep you comfortable year-round. Located on a quiet street, just steps to Limeridge Mall, parks, schools, banks, and with easy highway access—this home is perfect for families or professionals. Includes a long driveway and generous outdoor space. (id:59646)
15 Barnesdale Avenue N
Hamilton, Ontario
ATTENTION INVESTORS & MULTIGENERATIONAL BUYERS! OVER $250,000 IN RENOVATIONS COMPLETED IN 2024 MAKE THIS 2.5 STOREY DETACHED BRICK HOME A RARE OPPORTUNITY IN HAMILTON'S VIBRANT STIPLEY NEIGHBOURHOOD. OFFERING THREE SELF-CONTAINED LIVING AREAS, EACH WITH A PRIVATE ENTRANCE, KITCHEN, BATHROOM, AND LAUNDRY. THIS VERSATILE PROPERTY IS IDEAL FOR EXTENDED FAMILIES OR THOSE EXPLORING MULTI-UNIT LIVING WITH POTENTIAL INCOME UPSIDE. UPGRADES INCLUDE: NEW ROOF(2024), FASCIA, SOFFITS, EAVESTROUGHS, ALL WINDOWS, 2 KITCHENS. 3.5 BATHROOMS, ELECTRICAL, PLUMBING, HVAC WITH OWNED FURNACE AND CENTRAL HEAT PUMP, RENTED TANKLESS WATER HEATER, FRESH INTERIOR/EXTERIOR PAINT, AND A FULL SUITE OF 2024 APPLIANCES (3 FRIDGES, 3 STOVES, 3 DISHWASHERS, 3 MICROWAVES, 3 WASHERS, 3 DRYERS). ALSO INCLUDES 4 CAR TANDEM PARKING. APPROX 2234 SQ FT OF FINISHED LIVING SPACE (1736 ABOVE GRADE + 498 FINISHED BASEMENT, AS PER MLS) CONFIGURED WITH THREE SELF-CONTAINED LIVING AREAS. IDEAL HOME BASED BUSINESS OPPORTUNITY; INQUIRE WITH CITY OF HAMILTON FOR PERMITTED USES. LOCATED IN ONE OF HAMILTON'S MOST WALKABLE AND CONNECTED NEIGHBOURHOODS, JUST STEPS FROM OTTAWA STREET'S VIBRANT RETAIL STRIP, KNOWN FOR ITS ANTIQUE SHOPS, FRESH MARKETS, CAFES AND RESTAURANTS. WALK TO GAGE PARK, THE BERNIE MORELLI RECREATION CENTRE AND TIM HORTON’S FIELD, OR EASILY ACCESS SCHOOLS, PLAYGROUNDS, PUBLIC TRANSIT, AND EVERYDAY ESSENTIALS. QUICK ACCESS TO THE 403, RED HILL PARKWAY, AND GO TRANSIT MAKE THIS AN IDEAL LOCATION FOR BOTH COMMUTERS AND LONG-TERM RESIDENTS. WHETHER YOU'RE ACCOMMODATING A LARGE HOUSEHOLD OR CONSIDERING FUTURE INCOME POTENTIAL, THIS HOME DELIVERS FLEXIBILITY IN A GROWING, HIGH-DEMAND AREA. (id:59646)
1343 Upper Thames Drive
Woodstock (Woodstock - North), Ontario
Stunning and meticulously upgraded 3-year-old detached home nestled in one of Woodstocks most desirable neighborhoods. Boasting over 3,200 sq. ft. of sophisticated living space, this residence features 4+1 bedrooms, 6 luxurious bathrooms, and a spacious media room, ideally positioned on a tranquil street facing a future park, rainwater pond, and conservation lands. Exquisite finishes throughout include engineered hardwood flooring, gleaming quartz countertops, soaring 9-ft smooth ceilings, 8 feet ddoorselegant pot lights, custom wall mouldings, large upgraded tiles, freshly painted, and a grand oak staircase with stylish metal pickets. The main floor welcomes you with a bright foyer, powder room, formal living and dining areas, a cozy family room with fireplace, and a modern chefs kitchen adorned with quartz worktopsplus a rare main floor bedroom with a private 3-piece ensuite, ideal for guests or elderly family members.The upper level showcases a spacious media room (easily convertible into a 6th bedroom), convenient laundry, and four generously sized bedroomseach with its own luxurious ensuite bath. A separate private entrance to the basement offers exceptional potential for a future in-law suite or income-generating rental unit. Ideally located within walking distance to Gurdwara Sahib, school(Being built), and vibrant plazas, and just minutes from Pittock Conservation Area, beach, and scenic trails. With close proximity to major amenities like the Toyota Plant, Walmart, hospital, and seamless access to Hwy 401, this home offers the perfect blend of luxury, comfort, and convenience. (id:59646)
1040 Kahshe Lake
Gravenhurst (Morrison), Ontario
Soak in iconic Muskoka sunsets from this west-facing retreat on Kahshe Lake. With 337+ ft of private shoreline and a sandy, shallow-entry beach, this water-access-only property is ideal for families and entertaining. Offered turnkey, it includes both a Pontoon Boat (50HP) and a 1987 StarCraft V6just arrive and start enjoying cottage life. Set on 1.5 acres, the main cottage features 2 bedrooms, with a flexible laundry room that could convert to a third. A separate bunkie provides additional sleeping space for guests. Recent updates include a new water line (2024), lift pump for the septic system (2022), new bunkie flooring, and deck stairs with dock (2021). The kitchen has been modernized with granite countertops, and prior upgrades include electrical, plumbing, windows, and septic. Two parking spots and a boat slip at Dennes Marina just five minutes away by boat makes this a convenient and inviting summer getaway with room to grow. (id:59646)
2278 Southport Crescent
London, Ontario
ELIGIBLE BUYERS MAY QUALIFY FOR AN INTEREST- FREE LOAN UP TO $100,000 FOR 10 YEARS TOWARD THEIR DOWNPAYMENT . CONDITIONS APPLY. 2 homes in one !! The bright main level features a large living/dining room with natural light and a chefs kitchen with ample counter space. Upstairs, the primary suite offers a private bathroom and walk-in closet, two additional bedrooms and a full bathroom. The finished basement includes an extra bedroom, bathroom, and kitchen, perfect for a rental unit or in-law suite. Its private entrance located at the side of the house ensures privacy and convenience for tenants. Ironstone's Ironclad Pricing Guarantee ensures you get: 9 main floor ceilings Ceramic tile in foyer, kitchen, finished laundry & baths Engineered hardwood floors throughout the great room Carpet in main floor bedroom, stairs to upper floors, upper areas, upper hallway(s), & bedrooms Laminate countertops in powder & bathrooms with tiled shower or 3/4 acrylic shower in each ensuite Concrete driveway . Don't miss this opportunity to own a property that offers flexibility, functionality, and the potential for additional income. Pictures shown are of the model home. Don't miss out on this exceptional opportunity make this house your forever home! .Visit our Sales Office/Model Homes at 674 Chelton Road for viewings Saturdays and Sundays from 12 PM to 4 PM . (id:59646)
668 Chelton Road
London, Ontario
ELIGIBLE BUYERS MAY QUALIFY FOR AN INTEREST- FREE LOAN UP TO $100,000 FOR 10 YEARS TOWARD THEIR DOWNPAYMENT . CONDITIONS APPLY. READY TO MOVE IN -NEW CONSTRUCTION! introducing the Macallan design ! Ready to move bungalow with finished basement, With over 2400 sq ft of finished living space , this home offers 2+1 bedrooms and 3 baths backing onto green space. Ironclad Pricing Guarantee ensures you get: 9 main floor ceilings Ceramic tile in foyer, kitchen, finished laundry & baths Engineered hardwood floors throughout the great room Carpet in main floor bedroom, stairs to upper floors, upper areas, upper hallway(s), & bedrooms Hard surface kitchen countertops Laminate countertops in powder & bathrooms with tiled shower or 3/4 acrylic shower in each ensuite Paved driveway, Visit our Sales Office/Model Homes at 674 Chelton Rd for viewings Saturdays and Sundays from 12 PM to 4 PM This house is ready to move in. Pictures are of the model home. (id:59646)
2100 Evans Boulevard
London, Ontario
ELIGIBLE BUYERS MAY QUALIFY FOR AN INTEREST- FREE LOAN UP TO $100,000 FOR 10 YEARS TOWARD THEIR DOWNPAYMENT . CONDITIONS APPLY. READY TO MOVE IN -NEW CONSTRUCTION! Are you searching for a spacious bungaloft with a walk out basement backing onto green space ? Look no further! The Carmel design offers 1789sq ft of meticulously finished living space. Key features include :1st Floor Primary Bedroom/ 2nd Floor- additional bedroom plus a versatile loft area, perfect for family or guests. Experience the perfect blend of elegance and functionality in your new dream home with the Carmel design. Pictures shown are of the model home. This house is ready to move in! Deposit required is 60k .Visit our Sales Office/Model Homes at 674 CHELTON ROAD for viewings Sat/Sund 12-4 .Ready to move in . (id:59646)
2274 Southport Crescent
London, Ontario
ELIGIBLE BUYERS MAY QUALIFY FOR AN INTEREST- FREE LOAN UP TO $100,000 FOR 10 YEARS TOWARD THEIR DOWNPAYMENT . CONDITIONS APPLY. READY TO MOVE IN - NEW CONSTRUCTION ! CATALINA functional design offering 1632 sq ft of living space. This impressive home features 3 bedrooms, 2.5 baths, ,1.5 car garage. Ironstone's Ironclad Pricing Guarantee ensures you get: 9 main floor ceilings Ceramic tile in foyer, kitchen, finished laundry & baths Engineered hardwood floors throughout the great room Carpet in main floor bedroom, stairs to upper floors, upper areas, upper hallway(s), & bedrooms Hard surface kitchen countertops Laminate countertops in powder & bathrooms with tiled shower or 3/4 acrylic shower in each ensuite Paved driveway Visit our Sales Office/Model Homes at 674 Chelton Rd for viewings Saturdays and Sundays from 12 PM to 4 . Pictures shown are of the model home. This house is ready to move in. (id:59646)
2258 Southport Crescent
London, Ontario
ELIGIBLE BUYERS MAY QUALIFY FOR AN INTEREST- FREE LOAN UP TO $100,000 FOR 10 YEARS TOWARD THEIR DOWNPAYMENT . CONDITIONS APPLY. NEW CONSTRUCTION HOME WITH RENTAL ONE BEDROOM APARTMENT ! Discover your path to ownership with the CATALINA Flex Haus! The spacious 2233 (total sq ft of finished space) , 4-bedroom, 3.5-bathroom and 2 kitchens home is located in the sough after Summerside . The bright main level features a large living/dining room with natural light and a chefs kitchen with ample counter space. Upstairs, the primary suite offers a private bathroom and walk-in closet, two additional bedrooms and a full bathroom. The finished basement includes one bedroom, bathroom, and kitchen, perfect for a rental unit or in-law suite. The basement private entrance located at the side of the house ensures privacy and convenience for tenants. Ironstone's Ironclad Pricing Guarantee ensures you get: 9 main floor ceilings Ceramic tile in foyer, kitchen, finished laundry & baths Engineered hardwood floors throughout the great room Carpet in the bedrooms, stairs to upper floors, upper areas, upper hallway(s). Don't miss this opportunity to own a property that offers flexibility, functionality, and the potential for additional income. Pictures shown are of the model home. This house is ready to move in. Visit our Sales Office/Model Homes at 674 CHELTON RD for viewings Saturdays and Sundays from 12 PM to 4 PM. Down payment is 60k. (id:59646)
2024 Evans Boulevard
London, Ontario
ELIGIBLE BUYERS MAY QUALIFY FOR AN INTEREST- FREE LOAN UP TO $100,000 FOR 10 YEARS TOWARD THEIR DOWNPAYMENT . CONDITIONS APPLY. READY TO MOVE IN -NEW CONSTRUCTION! THE BERKELEY - sought-after multi-split design offering 1618 sq ft of living space. This impressive home features 3 bedrooms, 2.5 baths, and the potential for a future basement development , all for under 800k! Ironclad Pricing Guarantee ensures you get ( at NO additional cost ) : 9 main floor ceilings / Ceramic tile in foyer, kitchen, finished laundry & baths/ Engineered hardwood floors throughout the great room / Carpet in main floor bedroom, stairs to upper floors, upper areas, upper hallway(s), & bedrooms /Hard surface kitchen countertops / Laminate countertops in powder & bathrooms with tiled shower or 3/4 acrylic shower in each ensuite Stone paved driveway . Pictures shown are of the model home. This house is ready to move in! Deposit required is 60k.Visit our Sales Office/Model Homes at 674 CHELTON ROAD for viewings Saturdays and Sundays from 12 PM to 4 PM . (id:59646)
2250 Southport Crescent
London, Ontario
ELIGIBLE BUYERS MAY QUALIFY FOR AN INTEREST- FREE LOAN UP TO $100,000 FOR 10 YEARS TOWARD THEIR DOWNPAYMENT . CONDITIONS APPLY. READY TO MOVE IN -NEW CONSTRUCTION! This impressive home features 3 bedrooms, 2.5 baths, 1.5 car garage. Ironstone's Ironclad Pricing Guarantee ensures you get: 9 main floor ceilings Ceramic tile in foyer, kitchen, finished laundry & baths Engineered hardwood floors throughout the great room Carpet in main floor bedroom, stairs to upper floors, upper areas, upper hallway(s), & bedrooms Hard surface kitchen countertops Laminate countertops in powder & bathrooms with tiled shower or 3/4 acrylic shower in each ensuite Paved driveway, Visit our Sales Office/Model Homes at 674 Chelton Rd for viewings Saturdays and Sundays from 12 PM to 4 PM. Pictures shown are of the model home. This house is ready to move in. (id:59646)
831 Whitecap Avenue
Waterloo, Ontario
*Welcome to 831 Whitecap Avenue* Located in the heart of the family-friendly Eastbridge neighborhood. This beautifully updated 4-bedroom, 4-bathroom detached home offers the perfect blend of style, space, and convenience. The open-concept main floor is bathed in natural light and features a kitchen with stainless steel appliances, granite counter-top and seamless flow into the living and dining areas ideal for both everyday living and entertaining. Upstairs, the spacious primary suite boasts a 3-piece en-suite and walk-in closet, while two additional bedrooms share a well-appointed 4-piece bath. The fully finished basement adds versatility with an extra bedroom, full bathroom, and flexible rec room. Updates include #1. Furnace 2025 #2. AC 2025 #3. Fresh Paint #4. Wi-Fi Garage Door Opener 2025 #5. Roof 2016 #6. Flooring, Stairs and Railings #7. Light Fixtures. Take advantage of a prime location close to top-rated schools, parks, shopping, public transit, and major highways. This move-in-ready home truly has it all. (id:59646)
122 Nicoline Avenue
Lucan Biddulph (Lucan), Ontario
Welcome to 122 Nicoline Ave in desirable Lucan, a short 15 minute drive to North London. This beautiful bungalow exemplifies beautiful curb appeal and is nestled on a mature tree lined street in a desirable neighbourhood within walking distance to the Elm Street park, splash pad, and skate park. As you make your way inside you are greeted by an open concept layout with a dining space, living space and spacious kitchen with centre island. There are 3 bedrooms on the main floor, one of which is being used as an office but access could be converted off the main hall to create separation from the Primary bedroom. The primary bedroom features a sliding patio door that flows to the beautiful backyard with a large deck (the sellers have a newer patio door that they can leave behind for the buyer to have installed). Downstairs you will find a spacious recreation room, perfect for family movie nights, a play room, and a flex space at the base of the stairs that would function well as an office. There is also a full bathroom in the basement and a large storage room with laundry. Don't miss your opportunity to own a beautiful home in a great neighbourhood while having all the amenities you require in a growing town! Roof (~2018), AC (2024), Deck in front (2024), rear deck (2022), Basement window (2024). Garage is heated with a gas heater and there is a gas line running to the back for a BBQ. (id:59646)
749 Grand Banks Drive
Waterloo, Ontario
Updated single detached home with fully finished walkout basement in desirable Eastbridge location. No backyard neighbor and you can enjoy the beautiful views through the large windows and doors of three levels of the home. Newly installed beautiful maple solid hardwood floor in the 240 sq ft sunken great room to match the rest of the main floor, new quartz countertops, new stainless steel refrigerator, stove and range hood, new ceramic backsplash, new sink and faucet in kitchen. The 2nd floor offers 3 sizable bedrooms, 2 full bathrooms and a laundry room for your convenience. Master bedroom features 10 ft smooth cathedral ceiling, a 3pc en-suite with up to ceiling full size mirror & 5ft two door glass shower with up to ceiling Italian ceramic tiles. The open concept walkout basement is bright thanks to large patio doors and windows, sunken recreation room with rough-in for home theater wiring and dimmable pot lights. Good sized storage room. Additional Updates including Roof (2018), high efficient furnace (2019), finished garage (2019), decorative single pole switches throughout and dimmable switches in master bedroom and dining area (2019). New fence installed (2023), new glasses for large windows and doors on main and upper floors (2023), some of the sliding windows (2023). Newly painted bedrooms, bath rooms, great room and hallway including frames and baseboards (2025), new wall cabinets in laundry room (2025), driveway resurfacing (2025), new faucets in bath rooms (2025). Within walking distance to schools, trails, Grey Silo Golf Course, RIM Park. A short drive to the expressway, Conestoga Mall, both Universities and all other major amenities. (id:59646)
1007 Lakeshore Boulevard N
South Bruce Peninsula, Ontario
A WATERFRONT SAUBLE BEACH LEGACY AWAITS! Imagine stepping back in time to an era of endless summer days and cherished family traditions. This 3-bedroom, 1-bathroom cottage presents a special opportunity to own a piece of Sauble Beach history, deeply woven into the very fabric of this beloved community. For the first time ever, this idyllic property, held by the same family since 1914, is being offered for sale. Located at the North end of Sauble Beach, cottage is in an community graced by generational cottagers and residents. Lovingly preserved and thoughtfully updated to enjoy the comforts of modern living, this home has been updated throughout the years including casement windows, forced- air, natural gas furnace and natural gas fireplace for those cooler, cozy-up nights. Picture yourself creating your own family legacies here, with direct access to the sparkling shores and world-class sunsets on Lake Huron. (id:59646)
489 Andrew Street
Saugeen Shores, Ontario
Welcome to easy, low-maintenance living in this well-kept bungaloft-style condo, perfectly situated in the south end of Port Elgin just a short walk to shopping, dining, and the beach. This thoughtfully designed home offers everything you need on the main level, including a bright eat-in kitchen, open-concept dining and living areas with soaring ceilings, a spacious primary bedroom with walk-in closet, and a 4-piece ensuite that also houses convenient main floor laundry. Upstairs, a versatile loft overlooks the main living space, ideal for a cozy family room, guest space, or home office along with a second bedroom and another full 3-piece bathroom. The basement features a cold room, a large open area that's ready to be finished to your taste, and a rough-in for a third bathroom, offering potential for additional living space as your needs evolve. Enjoy peace of mind with a $240/month condo fee that includes lawn care and snow removal, perfect for first-time buyers, retirees, or investors seeking a lock-and-leave lifestyle. Take the virtual 3D tour and reach out to your REALTOR today to book your private showing. (id:59646)
180 South Rankin Street
Saugeen Shores, Ontario
This charming 3-bedroom, 1-bathroom bungalow is ideally situated on a sprawling 113x254 ft lot (approximately 0.65 acres) just one block from the picturesque Saugeen River. Whether you're a first-time homebuyer, an investor, or searching for that perfect seasonal getaway, this property checks all the boxes with its incredible location and solid updates. Inside, the home offers a functional layout with new laminate flooring, a recently added split heat pump/AC system for year-round comfort, and a selection of updated windows that enhance both energy efficiency and natural light. The bright open concept kitchen flows into the living and dining spaces, while enclosed 3-season sunrooms at both the front and rear of the home offer versatile spaces to relax and enjoy the natural surroundings. The exterior is just as impressive with an expansive double-wide driveway, an attached 2-car garage, and a lot size that offers ample space for gardening, entertaining, or creating that dream outdoor space. Nestled in one of Bruce County's most desirable communities, you're just minutes from Southampton's quaint downtown, sandy beaches, schools, and the local Foodland. With the Saugeen River practically in your backyard and Lake Huron just a short stroll away, this property offers an unbeatable lifestyle in a prime location. Don't miss this opportunity to own a slice of Southampton whether it's your first home, a retirement downsize, or your dream cottage retreat! (id:59646)
597 Lansdowne Avenue
Woodstock (Woodstock - North), Ontario
Welcome to 597 Lansdowne! This massive brick 2 storey, is located in the desirable North-East of Woodstock only 300m from the beautiful Lake Pittock walking trails. The property is conveniently located in close proximity to 5 parks! (Roth Park Trails - 300m, Ludington Park - 700m, Trevor Slater Park - 500m, William Dutton Park - 600m, Donald A. Thompson Park - 700m). The backyard is fully fenced, completely private, and requires little maintenance. Entertain friends by the fire pit table, relax in the hot tub, enjoy the big game on the outdoor TV, swim in the full depth inground salt water pool, and enjoy the light show from under the massive gazebo. In the main level you will find a formal living room with bright natural light, dining room with gleaming hardwood floors, hidden laundry, 4th bedroom/office space, renovated 3-piece bathroom, cozy family room with a stylish gas fireplace, and a bright kitchen with stainless steel appliances and beautiful stone counter tops. The 2nd level holds 3 generous bedrooms and a 4-piece bathroom. The primary bedroom is a stunning sight! It extends over 18ft, contains his & her closets, and features an immense updated (2023) 4-piece ensuite with jetted tub. The vast fully finished basement offers an exercise room with fridge, den with vibrant electric fireplace, rec room with 2nd gas fireplace, and large cold cellar for storage. Numerous upgrades have taken place in recent years which include: solar pool cover (2023), pool sand filter (2024), Jandy pool salt cell (2025), driveway (2023), extensive landscaping (2023), new porch rail & pillars (2023), added exercise room fridge with water line (2023), California shutters throughout (2023-2025), replaced 2 windows (2023 & 2025), fully painted throughout (2023-2025). Make 597 Lansdowne your own! (id:59646)
234 Pine Street
Collingwood, Ontario
There is something rather enchanting about living a on a tree-lined street in a home with history that is located right in the heart of the downtown Heritage District, where almost anything you need can be found a block or two away. This magnificent, red brick Century Home is steeped in rich history - it was known as "Bodidris" and was once home to a Mayor of Collingwood. It offers ample living space, six large bedroooms, 4+2 bathrooms, a large front porch and all on a full town lot just one block away from the shops and restaurants of downtown Collingwood's main street. You'll find gorgeous woodwork detailing and leaded/stained glass windows throughout, with some thoughtful updates and renovations that have been completed (Heritage Award Recipient 2015), yet this home still provides the opportunity for a new owner with style to add your touch and turn it into your own stunning showpiece. Primary Bedroom has fireplace, walk-in closet and ensuite bath with heated floors. Sauna in basement bathroom. Heritage Act designation entitles homeowner to tax rebates and maintenance preservation programs. This stunner is exactly where you want to be to take full advantage of all that the Collingwood lifestyle has to offer. Walk to local shops, arts and cultural events, waterfront, trails and schools, and the ski hills are a just a10-minute drive away. ***Make sure to view the video tour to truly get a feel for the magic of 234 Pine St (id:59646)
256 White Sands Drive
London South (South U), Ontario
Welcome to the highly sought-after Summerside community! This stunning 4-level backsplit offers a perfect blend of style, functionality, and comfort. The main level features elegant hardwood flooring, while the bright and spacious kitchen boasts granite countertops, stainless steel appliances, and a large skylight that fills the space with natural light. The inviting lower-level rec room, complete with a cozy gas fireplace, is perfect for family gatherings. Both bathrooms are beautifully finished with granite countertops, and the home includes a brand-new A/C (2024) for year-round comfort. Step outside to a meticulously landscaped backyard, a true outdoor oasis featuring a variety of perennials, vibrant creepers, and colorful summer blooms. The fully fenced yard ensures privacy, while a charming pergola provides the perfect shaded retreat to relax on warm days. Additional highlights include a double garage and a spacious driveway, offering ample parking. Ideally located just minutes from parks, scenic trails, soccer fields, and outdoor sports facilities, this home also provides easy access to Hwy 401, top-rated English and French schools, shopping centers, and a nearby hospital. Move in and enjoy everything this exceptional home has to offer! (id:59646)
55 - 515 Skyline Avenue
London North (North B), Ontario
This is the one you have been waiting for! PREMIUM LOCATION on Fabulous Corner Lot with 100 ft frontage in one of the desirable North London's family-oriented neighbourhoods. This well maintained spacious and inviting family home is now available for it's next deserving family. Offering 4 bedrooms, 2.5 full bathrooms, and generous over 2,500 square feet of living space, this property is perfect for those looking for room to grow. Upon entry, you are greeted by a two-storey foyer , a living room or office with soaring 10 ft ceiling and a Formal dinning room. The main floor also features the open concept kitchen flows into spacious family room with plenty of large windows, and a cozy gas fireplace perfect for relaxing in style. Main floor Laundry and a large walk-in pantry completes the main level. Upper bedrooms are oversized with functional five piece bath ; Primary bedroom ceiling soars to almost 9ft and five piece ensuite is sure to impress. Other features including hardwood floor throughout the 2nd floor; granite kitchen counter top; new stove; fully fenced back yard; Unfinished Lower level is ready to be developed and offers a rough in bath and large windows. Walking distance to Jack Chambers Public school, Parks and playgrounds. All Amenities around . Don't miss out on this rare opportunity to own in one of North Londons exclusive communities. Schedule your private viewing today! (id:59646)
433 Doon South Drive
Kitchener, Ontario
Welcome to 433 Doon South Drive, a beautifully maintained 5-bedroom home offering 4,415 sq ft of total finished living space and backing onto scenic greenspace in one of Kitchener’s most family-oriented and sought-after communities. This rare opportunity is ideal for multigenerational living, featuring a private 2-bedroom in-law suite with a separate side entrance, its own walkway, kitchen, laundry, and full bath—perfect for extended family, aging parents, or rental potential. The main floor offers a bright, functional layout with a dedicated dining room, spacious living area, and an updated kitchen with quartz countertops, stainless steel appliances, and ample cabinet space. Step outside to a raised deck that overlooks a lush, treed backdrop—an ideal spot for morning coffee or hosting family BBQs. Upstairs, the generous primary suite includes a walk-in closet and a spa-like 5-piece ensuite with double vanity, soaker tub, and glass shower. Three additional bedrooms and a full family bathroom complete the upper level. The walkout basement adds flexible space and direct access to the backyard. Located minutes from Highway 401, top-rated schools, Conestoga College, and everyday conveniences, this home also offers quick access to nearby walking trails, parks, and community amenities. Whether you're raising a family, planning for long-term value, or supporting multiple generations under one roof, 433 Doon South delivers comfort, privacy, and lifestyle in a welcoming, tight-knit neighborhood. (id:59646)



