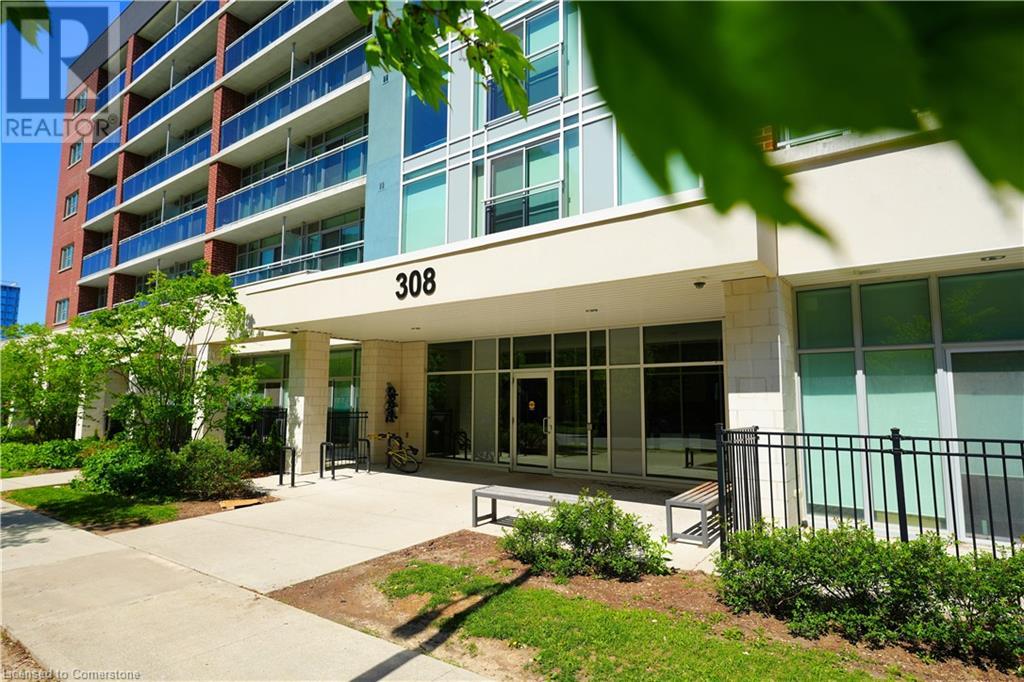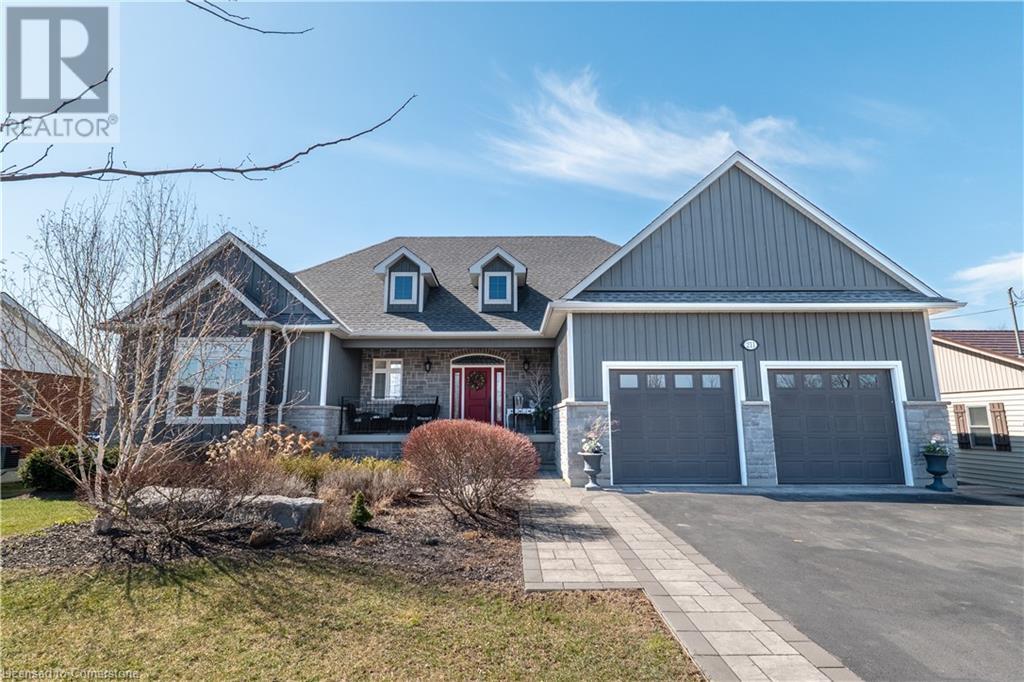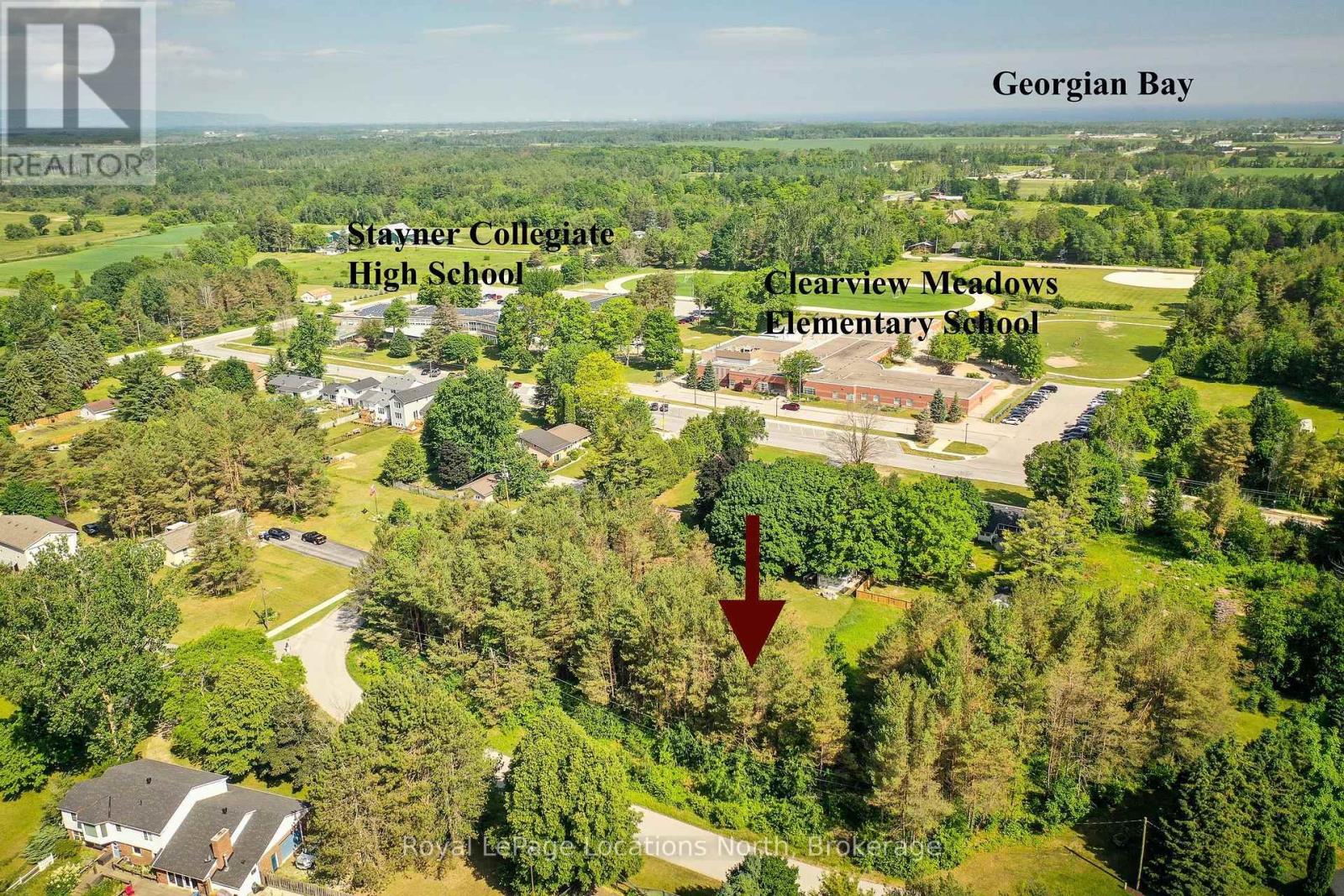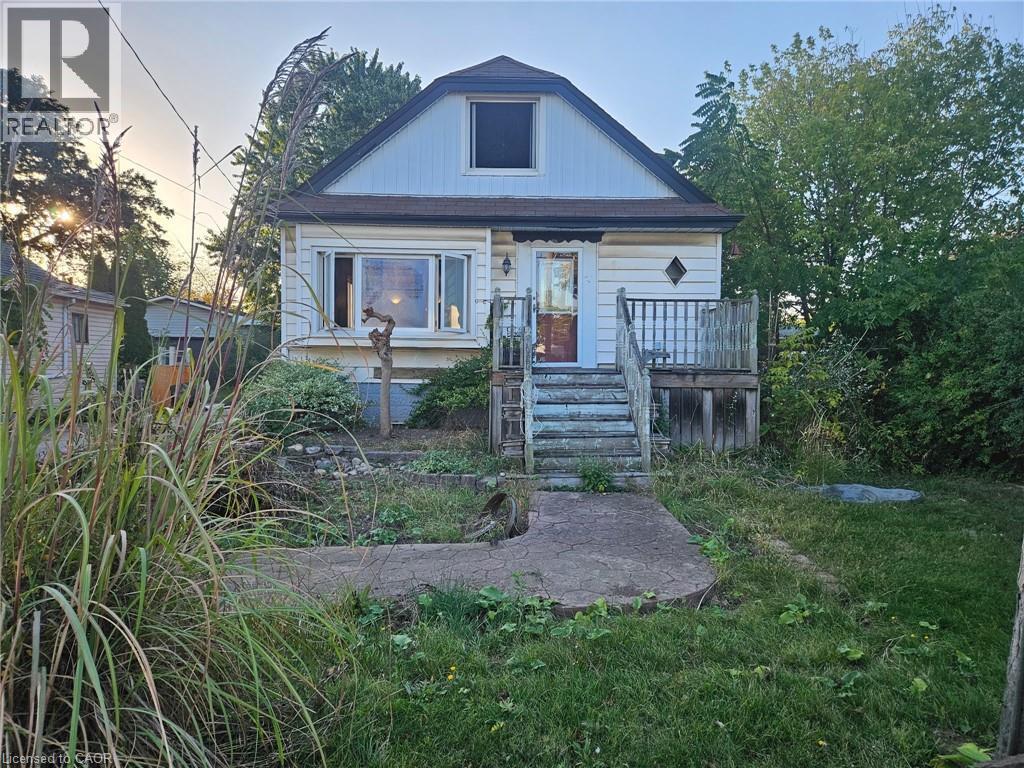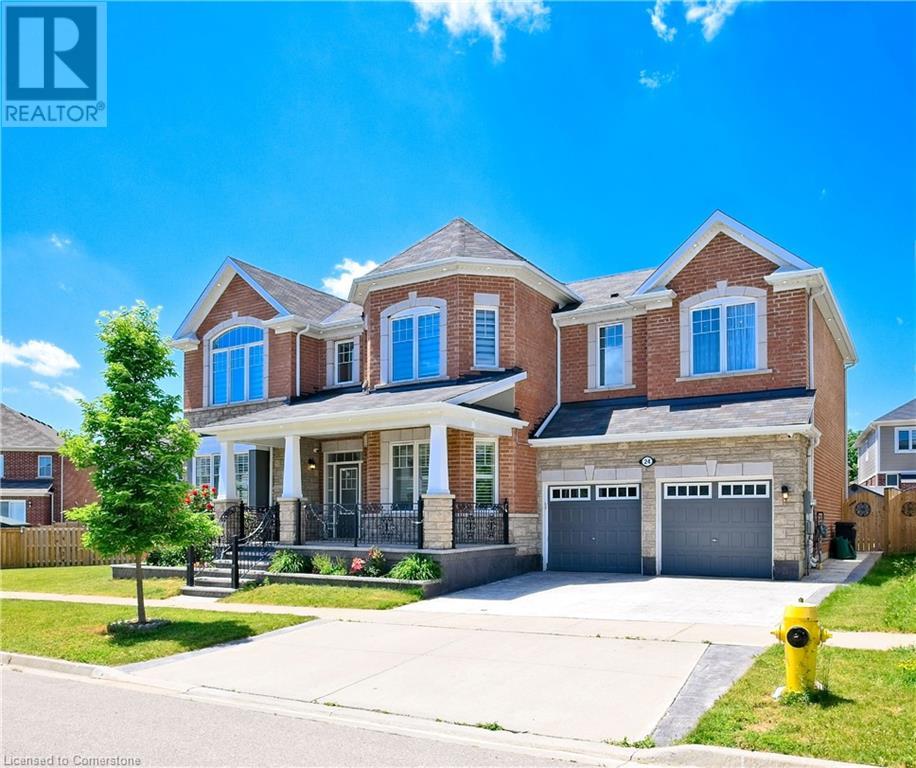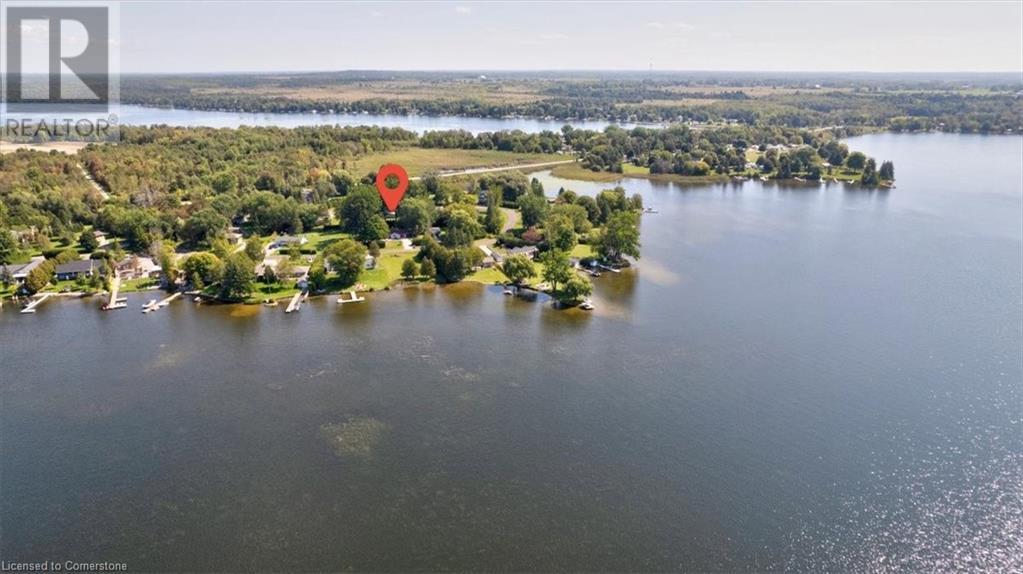99 Reverie Way
Kitchener, Ontario
NOW LEASING — Brand new ENERGY STAR® Certified Stacked Townhomes near Sunrise Shopping Centre! Move in August, September, or October and enjoy 2 months of free Rogers Internet, plus exclusive discounts on Rogers TV and Internet services. Welcome to The Simcoe — a modern 2-bedroom, 2-bath suite featuring high ceilings, bright finishes, and an open-concept layout. The kitchen stands out with sleek quartz countertops, subway tile backsplash, full-size stainless steel appliances, and an oversized island with generous storage and breakfast bar seating. Premium hard surface flooring flows throughout the unit. The primary bedroom offers a walk-in closet and private ensuite with a glass-enclosed walk-in shower. Additional features include convenient in-suite laundry, LED lighting — saving you money on energy bills, individually controlled heating/cooling, and a peaceful balcony overlooking a pond. This vibrant family-oriented community includes a new playground, basketball court, swings, and access to scenic trails surrounded by lush green space. Sunrise Shopping Centre is minutes away, offering everything from big-box stores like Walmart, Home Depot, and Canadian Tire, to popular retailers such as Old Navy, Mark’s, and Winners. Grab a bite at Kelsey’s or get your daily coffee fix at Starbucks. Everything you need is just minutes away! Commuting is a breeze with quick access to Highways 7 and 401. One parking space included. No additional parking available. Utilities extra. Pet-friendly with minor restrictions. Book a tour to explore all available two and three bedroom options today! (id:59646)
144 Park Street Unit# 908
Waterloo, Ontario
Rare Corner Suite with Brand New Luxury Flooring in the Heart of Uptown Waterloo! Welcome to this bright and beautifully updated 2-bedroom, 2-bath condo offering modern comfort, style, and convenience. Enjoy brand new high-end flooring throughout, expansive windows that fill the suite with natural light, and a thoughtfully designed open-concept layout perfect for relaxing or entertaining. The sleek kitchen features premium cabinetry and finishes, while the spacious bedrooms provide privacy and comfort. Additional features include in-suite laundry, ample storage, and an indoor parking spot on the 2nd floor with EV hookup. Located in a secure, upscale building with top-tier amenities including a fully equipped fitness center. Just steps to LRT, shops, restaurants, parks, and both universities, this exceptional unit blends upscale urban living with everyday practicality. A rare opportunity in one of Waterloo’s most desirable communities! (id:59646)
308 Lester Street Unit# 214
Waterloo, Ontario
Welcome to urban living at its finest! This contemporary 1-bedroom, 1-bathroom condo with a modern kitchen and dedicated parking offers the perfect blend of comfort and convenience in the heart of downtown Waterloo. Just steps from the University of Waterloo and Wilfrid Laurier University, and within walking distance to trendy shops, restaurants, cafes, and business hubs, this location is unbeatable. A short drive takes you to Conestoga College, making this unit ideal for students, professionals, or savvy investors. Enjoy stylish finishes, open-concept living, and a vibrant community setting. Don't miss this incredible opportunity to own in one of Waterloo’s most sought-after neighborhoods! (id:59646)
211 Lewis Road
Stoney Creek, Ontario
CUSTOM BUNGALOW SITS ON A QUIET, DEAD END STREET, NESTLED BENEATH THE NIAGARA ESCARPMENT. OPEN PLAN GOURMET KITCHEN OVERLOOKS GREAT RM FLOODED WITH NATURAL LIGHT. KITCHEN IS A CHEF’S DELIGHT; FEATURING OVERSIZED ISLAND, EXTENDED CABINETRY, LAYERED LIGHT’G, POT FILLER, BUILT-IN APPLIANCES COMPLETE WITH A WOLFE GAS COOKTOP & SEPARATE BUTLERS KITCHEN HIDES ALL THE MESS FROM YOUR GUESTS. GENEROUS EATING AREA COMPLIMENTS THE SPACE BEAUTIFULLY! PEACEFUL SUNROOM; PERFECT FOR MORNING COFFEE OR NIGHT-CAPS; OPENS TO PROFESSIONALLY LANDSCAPED REAR YARD WITH PATIO, GAS BBQ CONNECTION & HUGE STORAGE SHED FOR ALL YOUR PATIO FURNITURE. BONUS FEATURE; FULLY FINISHED LOWER LEVEL IDEAL FOR TEENAGE RETREAT OR INLAWS! BRIGHT, OPEN SPACE WITH MASSIVE WINDOWS & MAGNIFICENT VIEWS; FEELS LIKE MAIN FLR LIVING! POOL SIZED LOT IS A GREAT PLACE TO SOAK IN OUR PICTURESQUE ESCARPMENT AFTER A LONG DAY! OTHER FEATURES INCL; 9’ & 10’ MAIN FLR CEILINGS, HRDWD FLRS. CALIFORNIA SHUTTERS, 200 AMP BREAKER PANEL, PLENTY OF STORAGE, OVERSIZED BSMT WINDOWS ALLOW AN ABUNDANCE OF NATURAL LIGHT FOR TRUE COMFORT. OVERSIZED GARAGE, DRVWAY 6 CAR PKG, TRULY A MUST SEE, WITH MORE SURPRISES TO DISCOVER! A TURN KEY OPPORTUNITY YOU WILL WANT TO EXPLORE!! CONVENIENTLY LOCATED ALONG NIAGARA’S WINE ROUTE, NR HWY ACCESS (MIN TO 403/407/GO), 50 PT MARINA, WINONA PARK, RESTAURANTS, BRUCE TRAIL FOR SUPERB HIKING, EXCELLENT SCHLS & MASSIVE RETAIL DEVELOPMENT (COSTCO, METRO, BANK’G, LCBO & MORE). (id:59646)
8 Jonathan Court
Clearview (Stayner), Ontario
Rare Opportunity to Secure a Prime Building Lot on a Quiet, Exclusive Court! Don't miss out on this incredible chance to invest in a future dream home! This spacious 100-foot lot is nestled in a peaceful court with just three homes, offering privacy and tranquility. The location is second to none, with both the high school and elementary school just a short stroll away. No busy roads to cross. Plus, scenic walking trails are right across the street for your enjoyment! This lot could potentially be subdivided into two once full services are available, making it even more valuable. Perfectly positioned just minutes from Highway 26, you're a quick drive to Collingwood, the Blue Mountains, and Wasaga Beach. Barrie is just a 40-minute drive, giving you easy access to everything you need. While building permits aren't available just yet, the wait wont be long. Act now to secure this exceptional property and set yourself up for future success! (id:59646)
543 Waterloo Street
Hamilton, Ontario
Discover the possibilities in this well-sized 1.5 storey home, ideal for first-time buyers, renovators or savvy investors. Offering 4 bedrooms—including one conveniently located on the main level—this home features a living room, dining room, eat-in kitchen, 2 bathrooms, and a full basement that adds extra living space. This home provides solid bones and great potential for improvement. The detached garage adds extra convenience. Situated on a generous lot with a large backyard, there’s plenty of room to create your ideal outdoor space. While the home requires some TLC, it’s priced aggressively to reflect its current condition and offers excellent value in a central Hamilton location. Being sold as is, where is, this property presents a great chance to enter the market at an affordable price point or add to your investment portfolio. Don’t miss out on this opportunity to unlock the potential of this home. (id:59646)
341 Bradford Drive
Sarnia, Ontario
This spacious 4-level side split offers 4+1 bedrooms, 2 bathrooms, and flexible living space designed for growing families. Enjoy a bright living room, a large kitchen overlooking the cozy family room with fireplace, and a separate dining room with patio doors leading to the deck...ideal for indoor-outdoor living & entertaining. The main bedroom has its own private ensuite, offering a quiet retreat at the end of the day. The newly renovated lower level adds even more versatility, with space for a 5th bedroom, home office, or rec room. Freshly painted and updated with modern vinyl flooring, each room is filled with natural light and is move-in ready. Outside, the large fenced yard is perfect for kids and pets, while the lounging deck and firepit area set the scene for relaxing weekends. Located across from a lovely park and close to great schools and everyday amenities, this home offers the perfect blend of space, comfort, and convenience. (id:59646)
24 Pickett Place
Cambridge, Ontario
Welcome to 24 Pickett Place, a truly exceptional Willowdale model by Mattamy Homes, offering an expansive 3,464 sq. ft. of upgraded living space on a rare 130-ft wide pie-shaped lot the only one of its kind in the highly desirable River Mill community. This impressive all-brick home features a striking 19-ft open-to-above foyer, 9-ft ceilings on both levels, pot lights, hardwood flooring, and over $50,000 in professional landscaping. The gourmet kitchen is equipped with built-in stainless steel appliances, a gas stove, quartz countertops, and a large breakfast area perfect for entertaining and everyday living. Upstairs, the spacious primary suite offers a private en-suite and a generous walk-in closet, providing a true retreat. The additional three bedrooms are all well-sized, each designed with comfort in mind, and two feature walk-in closets, with one enjoying direct access to a private bathroom. A large open loft provides the flexibility to create a fifth bedroom, home office, or media room tailored to suit your lifestyle needs .Set in a prime location, just minutes from Highway 401, you'll also enjoy easy access to Costco, Home Depot, Walmart, top dining spots, Kitchener Airport, Cambridge Memorial Hospital, and a nearby provincial park. Situated in a family-oriented community, this home offers proximity to scenic walking trails, top-rated schools, parks, and public transit. Seamlessly blending modern elegance with practical comfort and unbeatable convenience, this is the ideal home for growing families. (id:59646)
38 Macpherson Crescent
Kawartha Lakes, Ontario
Charming Lake House Retreat in Kawartha Lakes! Discover lakeside tranquility with this charming 3 bedroom bungalow in Kawartha Lakes. Overlooking Canal Lake and nestled on a quiet dead-end street, this property guarantees peace and privacy. Recently Upgraded Exterior Siding and Shingles (2024) Giving this Home a Refreshed Modern Look! Every corner of this home, from the eat-in kitchen to the spacious living room, offers panoramic lake views, making every day feel like a vacation. The primary suite is not just generously sized, but also boasts his-and-hers closets. Attached garage coupled with a double-wide private drive ensures ample space and convenience. Adjacent parkland provides a safeguard against future developments, ensuring your view remains undisturbed. From the cozy propane fireplace, all appliances, UV water filtration system, ESA hydro panel 200 amp. The charm doesn't end indoors, Step outside to a spacious front patio, perfect for sun-drenched gatherings, or retreat to the cozy Kawartha Screened room during cooler evenings. Access to the Lake across the street. With additional perks like regular mail delivery, garbage pick up and municipal snow removal. Come and See for Yourself! (id:59646)
504 Forest Hill Drive
Kitchener, Ontario
Welcome to this exceptional side-split detached home that blends comfort, space, and unbeatable location—perfect for families, first-time buyers, or anyone looking for a move-in-ready home with room to grow. Featuring 3+1 spacious bedrooms and 2 full bathrooms, this home offers a thoughtfully designed layout with functional living space on every level. The highlight of the home is the massive family room, boasting vaulted ceilings, modern pot lights, and a natural gas fireplace, creating the perfect ambiance for cozy nights in or lively family gatherings. Currently used as a combined family and dining room, the space is versatile enough to suit a variety of layouts and lifestyle needs. The functional kitchen comes complete with appliances and a dinette area, ideal for casual meals or morning coffee. Large windows throughout the home invite in abundant natural light, enhancing the warm and inviting feel of every room. The finished lower level offers even more flexibility with a fourth bedroom or office space, and a large crawl space that’s perfect for additional storage—keeping your living areas clutter-free. Outside, you'll find a single-car garage with plenty of built-in storage options and a rare triple-wide interlock driveway, giving you ample parking for guests or a growing family. The large, private backyard is truly an entertainer’s dream with endless space for children to play, weekend barbecues, or peaceful evenings under the stars. Gardening enthusiasts will love the generous shed, which offers tons of space for tools and seasonal items. Located in one of the most desirable areas of the city, you're just minutes from Forest Heights High School, an indoor swimming pool, public library, Superstore, and all major shopping centers, not to mention quick highway access in under 2 minutes, making daily commutes effortless. This home offers incredible potential and value in a family-friendly neighbourhood where everything you need is right at your fingertips. (id:59646)
100 Saint Andrews Court Unit# 5
Hamilton, Ontario
Discover this exceptional townhouse #5 at 100 St. Andrews Court, located in a quiet and secluded cul-de-sac of East Hamilton. This property offers a family-friendly neighbourhood with close proximity to schools, parks, trails, a recreation center and proximity to the Red Hill Valley Parkway for ease of commute. This home features an open-concept main floor with an updated kitchen: quartz counters, new backsplash (2025) and a renovated powder room (2025). Enjoy new luxury vinyl flooring (2025) throughout the main and second levels for a carpet free experience. The second floor hosts, three generous sized bedrooms, including a primary with a walk-in closet. The fully finished basement provides additional versatile living space along with a bonus room for a potential office, closet or bathroom. The furnace was updated in 2022. The attached garage and driveway offers parking for three vehicles; along with a fully fenced patio. Don't miss this move-in-ready gem. (id:59646)
1025 Kensington Boulevard
Sarnia, Ontario
This well-cared-for 3+1 bedroom, 2 bathroom bungalow offers comfort, flexibility, and space, nestled on a quiet street in one of Sarnia's most family-friendly neighbourhoods. The main level features a bright living room with large windows and updated flooring, a well-designed kitchen with dining area, three spacious bedrooms, and a 4-piece bathroom. The fully finished lower level features a second kitchen, a large rec room, a fourth bedroom, a 3-pc bathroom, a laundry room, a utility room, and ample storage space. With a separate side entrance, it's ideal for a granny suite, home business, or private guest space. Step outside to an oversized, fully fenced backyard with mature trees, a covered patio, lots of space for entertaining and kids & pets to play. Or, enjoy your morning coffee on the front porch, overlooking the tree-lined street. The double concrete driveway accommodates multiple cars and/or recreational toys, while the 1.5-car garage offers space for your vehicle, plus all your tools or hobbies.1025 Kensington Blvd is move-in ready and packed with potential; perfect for growing families, multigenerational living, or savvy investors. (id:59646)



