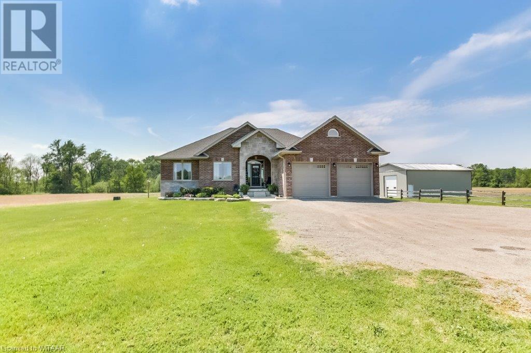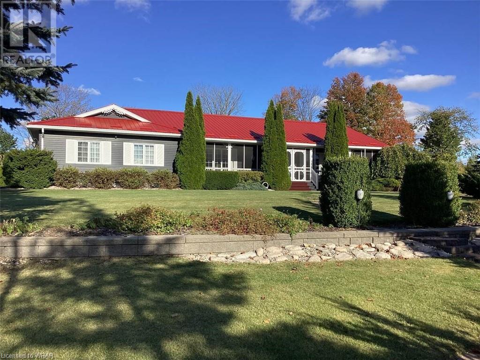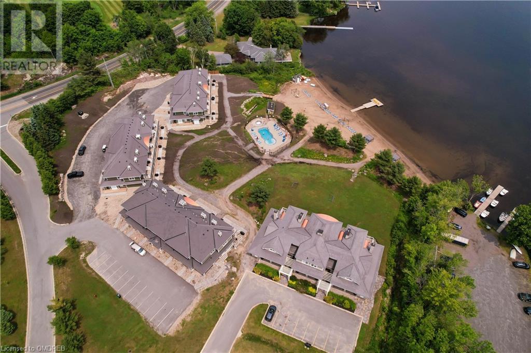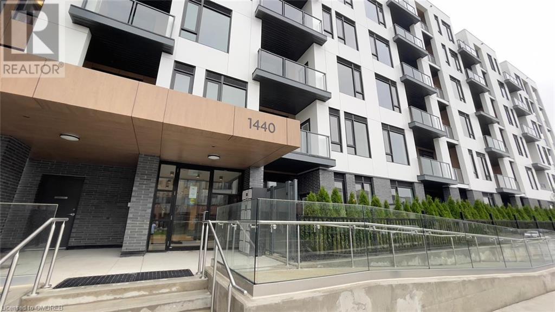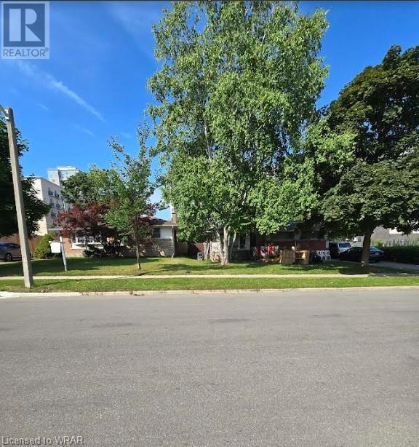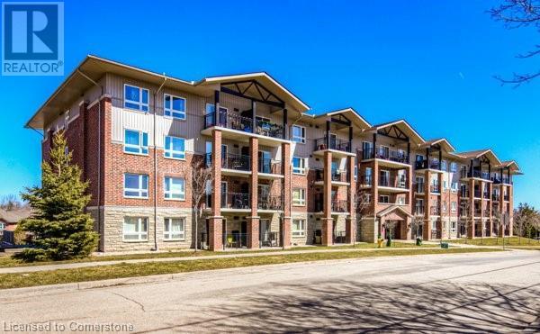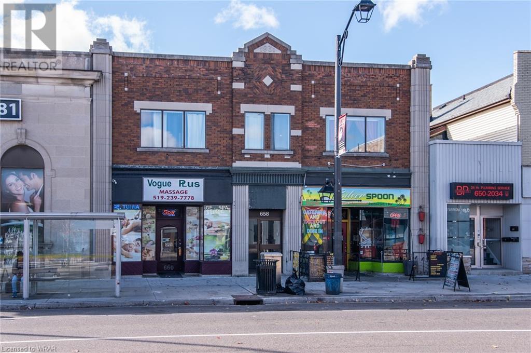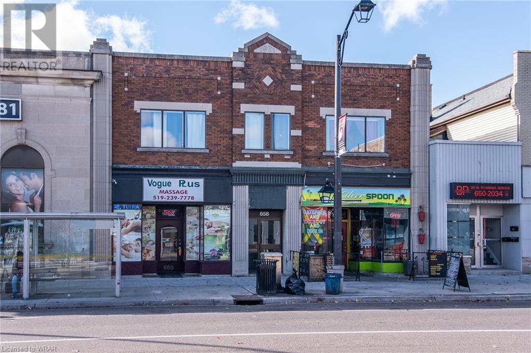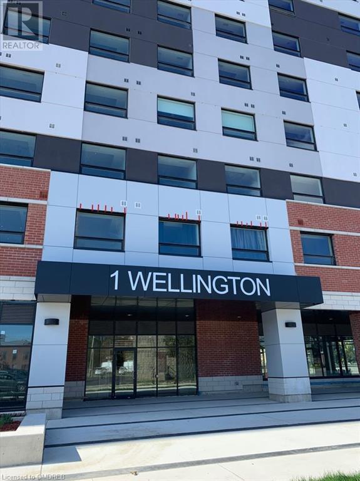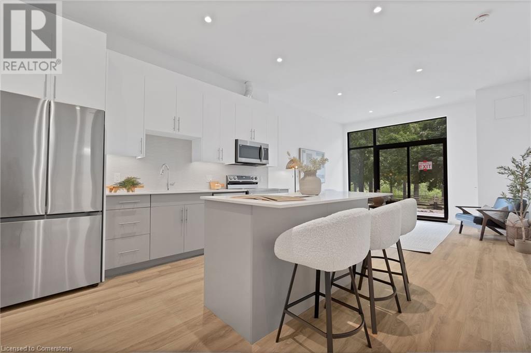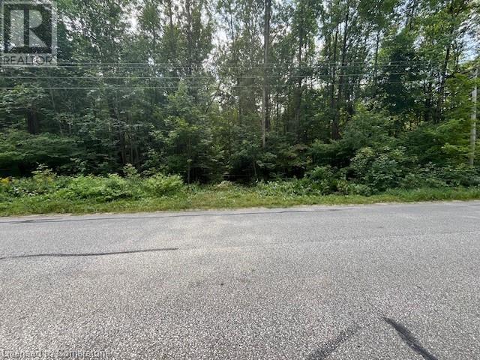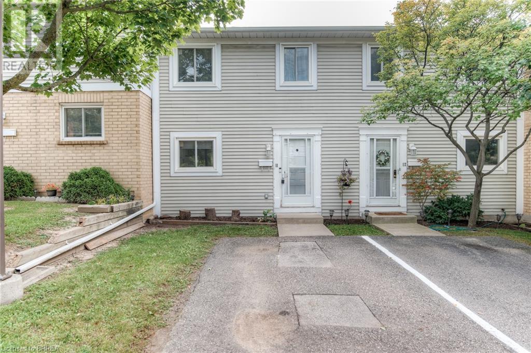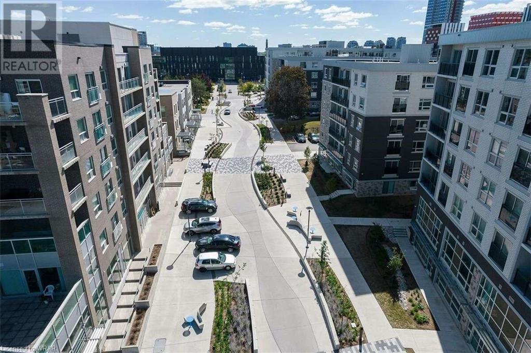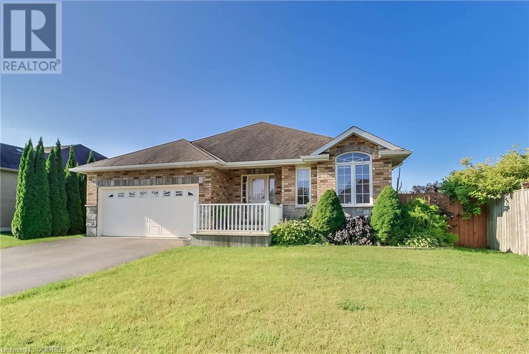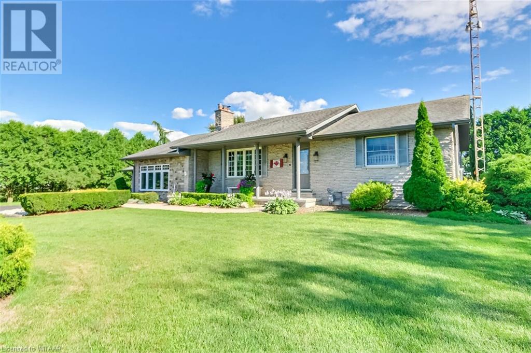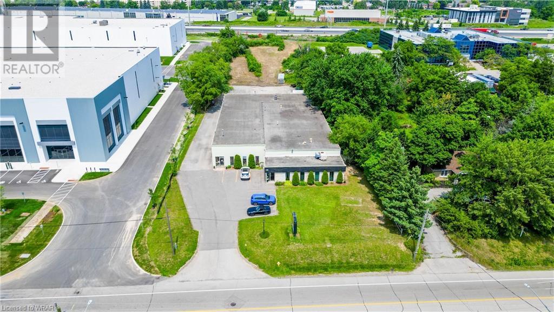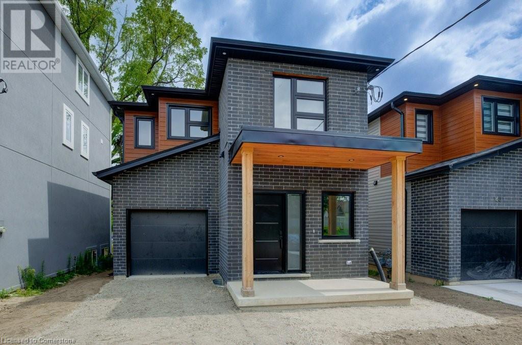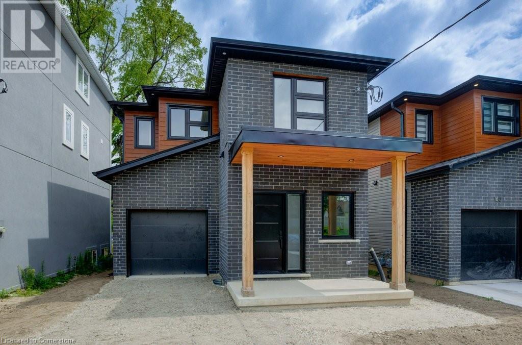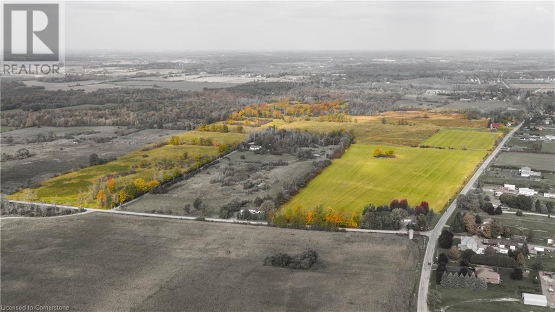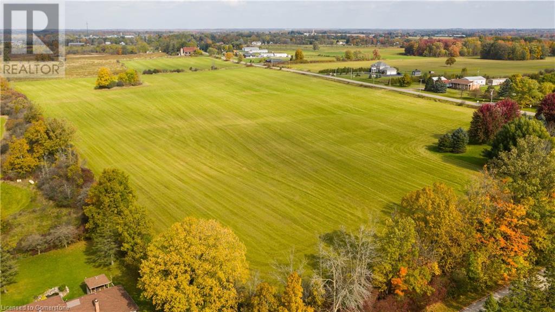2597 Nixon Road
Simcoe, Ontario
Nestled on a serene 47.5 acre plot just a short drive East of Delhi lies a dwelling that commands attention. This property boasts approximately 30 acres of fertile farmland, harmoniously blending with wooded areas and designated building sites. Here, agricultural potential meets natural habitat, offering a picturesque setting for country living. Crafted as a sanctuary for both entertaining and familial comfort, this rural retreat exudes tranquility, surrounded by woodlands and expansive fields. Upon entering, the grandeur of the residence unfolds, showcasing high ceilings, laminate floors, and an open staircase leading to the finished lower level. The heart of the home lies in its gourmet shaker-style kitchen, adorned with pristine white cabinetry, stainless appliances, and a convenient rear laundry/entry area. Adjacent, the dining room basks in natural light streaming through generous windows. The impressive greatroom is seamlessly connected to a covered porch, blurring the lines between indoor and outdoor living. Outside, a private oasis awaits, featuring an above-ground pool and newly constructed deck, perfect for leisurely afternoons. On the main floor, three bedrooms accompany the luxurious owner's suite, boasting an elegant 4-piece bath with a soaker tub, glass shower, and walk-in closet. Descending to the lower level reveals a fully finished space, offering a sprawling recreation area and an additional guest bedroom. Completing the property is a substantial 44' x 44' pole barn that was constructed in 2020. This building has roll-up doors, high ceilings & side entry, providing ample storage & workspace. With a multitude of features too numerous to enumerate, this exceptional rural residence epitomizes the finest living Norfolk County has to offer. Don't let the chance slip by to experience it firsthand. (id:59646)
164047 Brownsville Road
South-West Oxford (Twp), Ontario
Country Oasis minutes from Town or the 401! Located just outside of Tillsonburg, ON this property offers the best of both worlds - tranquility + easy access to all amenities. Inside you'll be totally impressed by this spacious and well maintained home. Large windows offering loads of natural light showcase the 4 bedrooms, 2 full baths, open concept custom oak kitchen, main floor laundry, spacious family room, finished basement with recreation room AND an abundance of storage. The oversized garage with access to and from the basement PLUS the shop/man cave all combines for a very special home and property. You don't worry about no hydro - this home has a hard wired generator. Outside is equally impressive on this 0.35 acre lot; The rear yard is enormous and backing onto a field means year round privacy. Across the road out front is vacant farm land, too! Privacy from the deck, rear yard and front porch. 16x14 ft two storey shop at the rear has dedicated hydro, insulated panels, steel roof, concrete floor. Simply enjoy playing, entertaining, relaxing or raising a family at 164047 Brownsville Rd. Looking to check all the boxes? This home truly offers that. (id:59646)
2 Joanne Crescent
Minto, Ontario
For more information, please click the Brochure button below. Unique One of a Kind Spacious Bungalow in Prestigious Minto Pines Estates. This Large Bright Open Concept Home is Tastefully Decorated with Many Up-Grades and Amenities. 3 Bedroom, 3 Bathrooms. Main Floor Features Two Bedrooms, Two Bathrooms, Laundry/Mudroom, Walk-in Pantry, Large Eat-In Kitchen with Stove Top Island and Built-In Appliances. Open Concept Living Room with Built-In Fireplace, Bright Spacious Dining Room. 2 Wall Mounted TV's. Lower Level Features-In Floor Heating, High Efficiency Furnace, On Demand Water Heater, Extraordinary Jacuzzi Tub Room! 3 Piece Bathroom with Corner Shower, Spacious 3rd Bedroom, Furnished Games Room with Pool Table, Theatre Room with 75 inch Wall Mounted TV. Over Sized Fully Insulated Finished Garage, Built-In Back-Up Home Generator, Large 2 Section Shop with In-Floor Heating and Wood Stove, Low Maintenance Fully Landscaped Mature Yard with Privacy Hedges, Enclosed Gazebo, Grill Zebo and BBQ with Central Gas Hook-Up. Walkways Include - Interlock, Flagstone, Slab and Wood. Three Stone Patios, Large Crushed Stone Fire Pit Area, Full Length Decks Front and Back with Front Screen Enclosed, Raised Box Vegetable Garden. Paved Extra Wide Driveway - Approximately 180 Ft. Long with Four Lamp Post. Country Living in a Small Subdivision Offers- Fibre Optic Internet, Year Round Sports and Activities. Minutes from Golf Course and Snow Mobile Trails! (id:59646)
14 B717 Isabella Island
The Archipelago, Ontario
Discover a serene escape on pristine Georgian Bay, offering unparalleled tranquility and waterfront luxury. This exceptional property boasts multiple docks, providing easy access to the main channel and a secluded cove, perfect for private mooring and water activities. **Key Features:** - Large screen porch with panoramic views of the lake, ideal for relaxing and entertaining. - Spacious 2.3 acre lot offering ample room for outdoor recreation and expansion possibilities. - Entire septic system replaced 2021, water pump and lines 2022 and hot water tank 2023, air tight wood stove 2018 - Four bedrooms, including a master bedroom with a walkout to a deck overlooking the bay. - Beautiful quiet sandy beaches This is a rare opportunity to own a waterfront sanctuary on Georgian Bay, combining natural beauty with modern comforts. Whether you seek a weekend cottage or seasonal retreat, this property promises a lifestyle of fun and tranquility. Schedule your private viewing today to experience all that this exquisite home has to offer. (id:59646)
110 Fergus Avenue Unit# 416
Kitchener, Ontario
Offers anytime! The Hush Collection homes are located in the centre of Kitchener; tucked away in an established, calm, and beautifully neighbourhood. Nestled minutes from the urban conveniences of shopping, dining, and entertainment. It's less than 10 minutes away from Fairview mall, Costco, Chicopee ski area, St. Mary's hospital, highway access and countless other amenities. This one bedroom, on bath condo includes in suite laundry. Amenities include an outdoor bbq in the courtyard, a stylish event space available for private events, and ample visitor parking! (id:59646)
1869 Highway 118 West Unit# Bhvb-201
Bracebridge, Ontario
Welcome to Touchstone Resort Muskoka! Just minutes outside of Beautiful Bracebridge, this breathtaking Resort is located on the prestigious Lake Muskoka. Bright, fully furnished, 657 sqft, 1 Bedroom, 1 Full Bathroom villa is the perfect Four Season Escape for your family! Spectacular waterfront views from your private deck with burner grill & just steps from the private beach, you will enjoy the sunlight almost all day around. This unit features high-speed Internet, ensuite laundry & a gas fireplace. Touchstone Resort offers a fully managed rental program for this investment. The resort fully manages a rental program from which you can benefit. After a long day of playing at the park, tennis courts and swimming at the pool/private beach, or winter fishing/skating on the lake you can dine at your choice of 2 gourmet restaurants in the resort (or making your own grill meal on your terrace), and get a massage at the luxurious spa. Private parking included. (id:59646)
1440 Clarriage Court Unit# 513
Milton, Ontario
Introducing a stunning new addition to the luxury real estate market a meticulously designed Home, promising a lifestyle of elegance, comfort, and sophistication. Nestled in a prestigious neighborhood, this exquisite property offers the perfect blend of modern amenities and timeless charm, setting a new standard for upscale urban living. Come see this Stunning New Luxury Addition to Charming Milton! Spacious Open Concept layout is bathed in natural light and with 9' Ceiling and contemporary design features. A Gourmet kitchen is a chef's dream come true. Equipped with stainless steel appliances, custom cabinetry, and counter-tops are a culinary haven is as functional as it is beautiful. Your new condo is a commuter's dream. Welcome to this Brand New 2 Bedroom, 2 Bath unit in the Heart of Milton! Be the First to Call this Home. Ultra high-speed Fibe internet as well as Smart Home Hub with smart controls and key-less entry, In-suite Laundry, close proximity to scenic walking and hiking trails. The amenities in this state-of-the-art building are incredible. They include a state-of-the-art fitness centre, upscale party & meeting room, outdoor sitting and more. Your new home is steps to everything that you need. Fantastic location, with shopping, restaurants, Top Ranked Schools, several parks and quick access to major highways and GO Station. (id:59646)
1217 Bowman Drive
Oakville, Ontario
RAVINE! Exceptionally renovated with an investment of more than $750,000, this stunning Glen Abbey home is a true masterpiece, situated along Brays Trail for unrivaled privacy. Boasting a remarkable back yard oasis, meticulously designed by Cedar Springs Landscape Group, its the perfect space for family enjoyment and entertaining. The outdoor haven includes a sprawling natural stone patio, Grill Island barbecue, a 14’ x 25’ inground vinyl saltwater pool with natural stone coping, a masonry precast stone water feature and retaining wall, a 13’7 x 16’ pavilion, LED landscape lighting, privacy cedars, perimeter pressure-treated fencing with cedar sections and gates, beautiful gardens, and an irrigation system. Inside, the gourmet kitchen is a chef’s delight, featuring custom soft-close white cabinetry, quartz countertops, a designer backsplash, coal black Blanco sink, pot filler, professional-grade Sub-Zero and Wolf appliances, a tall pull-out pantry, and a spacious breakfast area with a walk-out to the patio. The primary retreat offers a walk-in closet and a luxurious six-piece ensuite with a stained oak vanity boasting double sinks, a freestanding bathtub, a frosted glass toilet room, an oversized glass shower with a built-in bench, and heated floor. This showpiece, crafted by Redstone Contracting, boasts 7 ½” engineered hardwood floors and matching hardwood flush vents throughout the main and upper levels. Luxurious renovations extend to custom cabinetry, quartz countertops, designer lighting, 5 ½” baseboards, interior core doors, a hardwood staircase with iron pickets, freshly painted exterior, newly landscaped front gardens with an irrigation system, freshly paved driveway, and more. Located in a sought-after, family-friendly neighbourhood surrounded by parks and trails, this residence is within walking distance of St. Bernadette Catholic Elementary School and Heritage Glen Public School. A perfect blend of style, luxury, and function! (id:59646)
275 Sunview Street
Waterloo, Ontario
(H)RN-6 zoning, one of the last available development sites with this size of area square footage on two lots combined(273 and 275 Sunview). Located in what is commonly referred to as the Golden Area for student housing. Ideally located between both WLU and UofW, its more convenient to walk to school than drive. With the City of Waterloo recently being more receptive to increased density and lower parking requirements this is an excellent opportunity. (id:59646)
275 Sunview Street
Waterloo, Ontario
(H)RN-6 zoning, one of the last available development sites with this size of area square footage on two lots combined(273 and 275 Sunview). Located in what is commonly referred to as the Golden Area for student housing. Ideally located between both WLU and UofW, its more convenient to walk to school than drive. With the City of Waterloo recently being more receptive to increased density and lower parking requirements this is an excellent opportunity. (id:59646)
273 Sunview Street
Waterloo, Ontario
(H)RN-6 zoning, one of the last available development sites with this size of area square footage on two lots combined(273 and 275 Sunview). Located in what is commonly referred to as the Golden Area for student housing. Ideally located between both WLU and UofW, its more convenient to walk to school than drive. With the City of Waterloo recently being more receptive to increased density and lower parking requirements this is an excellent opportunity. (id:59646)
273 Sunview Street
Waterloo, Ontario
(H)RN-6 zoning, one of the last available development sites with this size of area square footage on two lots combined(273 and 275 Sunview). Located in what is commonly referred to as the Golden Area for student housing. Ideally located between both WLU and UofW, its more convenient to walk to school than drive. With the City of Waterloo recently being more receptive to increased density and lower parking requirements this is an excellent opportunity. (id:59646)
273 Sunview Street
Waterloo, Ontario
(H)RN-6 zoning, one of the last available development sites with this size of area square footage on two lots combined(273 and 275 Sunview). Located in what is commonly referred to as the Golden Area for student housing. Ideally located between both WLU and UofW, its more convenient to walk to school than drive. With the City of Waterloo recently being more receptive to increased density and lower parking requirements this is an excellent opportunity. (id:59646)
110r Deschene Avenue
Hamilton, Ontario
Be the first to live in this Garden Suite Home! Enjoy your private tiny home where you don’t have to share your space with anyone. This 2 bed 1 bath garden suite contains vaulted ceilings and a brand new modern kitchen and bathroom. The home also contains it’s own laundry! Bright open-concept space with lots pot lights and carpet-free living. Highly Sought After Location in a great central Hamilton mountain neighbourhood. This home is conveniently located close to parks, food, amenities, schools and public transit. (id:59646)
505 Margaret Street Unit# 414
Cambridge, Ontario
Discover the perfect blend of convenience and charm in this top-floor gem at Unit 414, 505 Margaret St, Cambridge. No other unit in this building is like this one. This beautifully maintained 1,117 sq. ft. apartment offers two bedrooms, two bathrooms, and an array of desirable features—all with affordable monthly condo fees. Step into the expansive open-concept living area, where the modern kitchen, dining room, and living room seamlessly flow together, creating a perfect space for entertaining or relaxing. Enjoy the added convenience of in-suite laundry, making everyday chores a breeze. The primary bedroom is a tranquil retreat, complete with a walk-in closet and a 4-piece en-suite bathroom. Access your private balcony directly from the bedroom, perfect for unwinding with a view. The large balcony also connects to the living room, offering additional outdoor space for relaxation or gatherings. The second bedroom doesn’t fall short on charm either, boasting its own private balcony for a personal outdoor escape. A second 4-piece bathroom, conveniently located off the main living area, adds to the home’s functionality and comfort. Geographically, it offers everything you could ask for being walking distance to downtown Preston. Experience the ultimate in top-floor living with modern amenities and thoughtful design. Schedule your tour today and make this inviting unit your new home! (id:59646)
2481 Taunton Road Road Unit# 248
Oakville, Ontario
Follow Your Dream, Home as you step into luxury in this impeccably designed 1 + Den, 1.5 bath condo spanning 717 square feet of contemporary living space with the Den being large enough to be used as a second bedroom. The journey begins as you drive your vehicle up to the second floor to your private parking spot (#88) which has you steps away from unit #248. Upon entering you will immediate feel this entertainers dream with the open-concept living area flooded with light and enhanced blinds for your everyday comfort. This unit truly holds every detail which has been thoughtfully considered to elevate your lifestyle. Unwind in the primary bedroom, where blackout blinds guarantee a peaceful night's sleep, while the second bedroom offers versatility for guests or personal use such as a home office. Venture beyond your unit and discover a plethora of resort-like amenities designed to cater to every need. Lounge by the outdoor pool oasis, let your pets frolic at the convenient pet washing station, or host gatherings in the well-appointed party room. Stay active in the gym and yoga room, or enjoy family time at the kids' play centre. With this unit you will also have a large locker and parking spot conveniently situated on the same floor. Experience the epitome of living in this meticulously crafted condo building here in the amazing Town of Oakville. (id:59646)
660 E King Street E
Cambridge, Ontario
Fantastic investment opportunity in the heart of Preston. A well-maintained mixed-use building with quality, long term residential and commercial tenants make this a true turn-key future. Current cap rate approx 5.6% with a market rate closer to 8% after future tenant turnover. With 4 residential units and 2 commercial, this building offers a good mix of income streams with great upside potential. 2 - two bedroom units and 2 - one bedroom units on the upper levels. Main floor commercial with great street exposure and long-term leases. Potential for additional storage income. Parking for 3 vehicles out back. Schedule a viewing today! (id:59646)
660 E King Street E
Cambridge, Ontario
Fantastic investment opportunity in the heart of Preston. A well-maintained mixed-use building with quality, long term residential and commercial tenants make this a true turn-key future. Current cap rate approx 5.6% with a market rate closer to 8% after future tenant turnover. With 4 residential units and 2 commercial, this building offers a good mix of income streams with great upside potential. 2 - two bedroom units and 2 - one bedroom units on the upper levels. Main floor commercial with great street exposure and long-term leases. Potential for additional storage income. Parking for 3 vehicles out back. Schedule a viewing today! (id:59646)
36 Westhill Drive
Waterloo, Ontario
Development opportunity. 1.707 acres with 341 ft frontage on Westhill dr with FD zoning. Neighbouring properties zoned R-9 and RMU-40. Multi family mid rise or townhome potential. Excellent flat land with a gentle slope at the back of the property. (id:59646)
330 Ridout Street N Unit# 1108
London, Ontario
Beautiful 2+1 Luxury Condo for lease. Modern, luxurious 2 bedroom + den corner unit condo in the popular Renaissance II in downtown London. The open concept main living area with engineered hardwood floors boasts views to the south and west of the city skyline, with access to a large, private balcony. The kitchen features ample counter space and dark wood cabinets, along with a pantry, stainless steel appliances, granite countertops, and ceramic back splash rival any home you’ll see. A spacious primary bedroom with 4 piece ensuite and walk-in closet, as well as a large 2nd bedroom and a den/office or guest room finish off this beautiful suite. This condominium by Tricar, boasts many amenities such as a theatre room, well equipped fitness center, beautiful outdoor seating areas, party room, putting greens, and underground parking. Close to Budweiser Garden, Covent Garden Market, Central Library, Music Hall, Great restaurants. Rent: $2980 + utilities; Lease price includes Heat, A/C & water. NO SMOKING! Available immediately 12-month lease required Rental application, letter of employment, reference, income proof, and credit check, all required. (id:59646)
1 Wellington Street Unit# 308
Brantford, Ontario
Motivated Seller! Absolutely Beautiful Brand New And Rare 3Bed, 2Bath Corner Unit Condo With Abundance Of Natural Lighting Is Sure To Impress! All 3 Rooms Are Very Spacious And Can Be Easy Used As Play Room Or Recreational Space. Comes With 1 underground Parking, 9' Foot Ceilings, And Many Upgrades. Open Concept Floor Plan With Laminate Throughout. Modern Spacious Kitchen With Brand New Stainless Steel Appliances. This Sought after Condo In Desired Downtown Location With Steps Away From The Go Train Station, Laurier University, Conestoga College, YMCA, Harmony And Market Square, And Many Restaurants And Parks. Don't Forget To Include Amenities Like A Gym, A Lovely Rooftop Garden, And A Party Room. Don't Delay, Book Your Showing Today. (id:59646)
608 Upper James Street
Hamilton, Ontario
Live, Work, and Thrive—All in One Place! Discover this unique Residential/Commercial Property! This versatile multi-use building offers exceptional potential for both commercial and residential ventures. Situated in a prime location on the Hamilton Mountain, with a flexible layout and modern amenities, this property is a true gem for investors and entrepreneurs alike. The well-maintained building ensures ongoing support for businesses and promising prospects for the apartment. Currently serving as a musical studio and gym, these commercial spaces represent a variety of usages for this building. The 2-bedroom, 1-bathroom apartment suite provides a comfortable and contemporary living space, making it highly attractive to prospective tenants. Seize the opportunity to thrive in the vibrant commercial area while also tapping into the residential rental market. Whether you're a new investor or looking to grow your portfolio, don't miss this chance to explore this dynamic space in the heart of the Hamilton Mountain. The following are allowed with the expected exceptions, limitations, rules & regulations: Artist Studio; Beverage Making Establishment; Catering Service; Commercial Entertainment; Commercial Parking Facility; Commercial Recreation; Commercial School; Communications Establishment; Craftsperson Shop; Day Nursery; Dwelling Unit, Mixed Use; Financial Establishment; Hotel; Laboratory; Medical Clinic; Microbrewery; Office; Performing Arts Theatre; Personal Services; Place of Assembly; Place of Worship; Repair Service; Restaurant; Retail; Social Services Establishment; Urban Farmers Market; Veterinary Service. (id:59646)
525 New Dundee Road Unit# 222
Kitchener, Ontario
Welcome to Rainbow Lake Retreat, a peaceful sanctuary! This 2 bedroom, 2 bathroom condo has a perfect combination of style, comfort, and natural beauty. This suite, which is located at 525 New Dundee Road, features 1004 square feet of living space that has been carefully planned to provide an elegant and convenient lifestyle. The living, dining, and kitchen spaces are all open to one another in a seamless concept that creates a large, cozy space that's perfect for relaxing and socializing with guests. The well-equipped kitchen has plenty of cabinet space and contemporary stainless steel appliances to meet and exceed your culinary need. Both bedrooms feature large closets, and the master suite features a 3 piece ensuite. Step outside onto your expansive balcony, offering additional living space for you to personalize and make your own. This outstanding property boasts an array of amenities such as a gym, yoga studio with sauna, library, social lounge, party room, and pet wash station. With it being situated beside the private conservation Rainbow Lake, it gives you easy access to the lake, trails and more. Don't miss the chance to reside in this prime locale, offering serenity, contemporary living, and exciting facilities. Make this exceptional condominium your next residence in Kitchener at Rainbow Lake! **Pictures of model suite** (id:59646)
525 New Dundee Road Unit# 105
Kitchener, Ontario
Welcome to Rainbow Lake Retreat, your serene haven! This charming 2 bedroom, 2 bathroom condo blends style, comfort, and natural beauty seamlessly. Located at 525 New Dundee Road, this 1148-square foot residence is designed for elegant and convenient living. The open-concept layout connects the living, dining, and kitchen areas, creating a spacious and inviting environment ideal for relaxation and entertaining. The modern kitchen is outfitted with ample cabinet space and sleek stainless steel appliances to cater to all your culinary needs. Both bedrooms offer generous closet space, with the master suite featuring a 3-piece ensuite. Step outside onto your expansive balcony, offering additional living space for you to personalize and make your own. This outstanding property boasts an array of amenities such as a gym, yoga studio with sauna, library, social lounge, party room, and pet wash station. With it being situated beside the private conservation Rainbow Lake, it gives you easy access to the lake, trails and more. Don’t miss the opportunity to experience contemporary living and tranquility in this exceptional Kitchener condominium. **Pictures of model suite** (id:59646)
1164 Cynthia Lane
Oakville, Ontario
Nestled in a picturesque enclave of sought after South East Oakville, this lovingly cared for home awaits its next family. Situated on a large corner lot with 4,000+ sqft of living space on three levels, this home is move-in ready. A welcoming central foyer greets you with French doors leading the adjacent formal living and dining rooms; bay windows bring in plenty of natural sunlight. Renovated two years ago, the updated kitchen overlooking the backyard offers a modern, crisp white design with herringbone back-splash, built-in appliances including a wine fridge, pantry, induction cook-top and quartz countertops with a huge center island. Adjoining the kitchen is a great room, with built-in bookcases, a gas fireplace and a walk-out to the backyard. A mix of hardwood and vinyl flooring throughout the main level adds to the fresh aesthetic of the home. Convenient main floor laundry completes this level. Upstairs, sunlight floods the landing through a bright skylight. An expansive primary retreat awaits with wall-to-wall built in closets, large windows, and a 4-pc ensuite. Three additional generously sized bedrooms share a 5-pc bathroom. The fully finished lower level has a large rec room ready for game or movie night. A fifth bedroom and 3-pc bathroom allows plenty of space for guests. Finally, there is ample storage for all your ‘extras’ plus a cold cellar. Offering extensive privacy, the tranquil backyard with gazebo is ready for entertaining family and friends. Mature, manicured gardens with irrigation surround an inviting patio space; the perfect spot to relax, host a BBQ or play bocce ball! Located within Oakville’s top public school catchment area, plus options for esteemed private schools make this a top-rated neighbourhood for young families. Close to the Oakville GO station, highways, shopping, dining, and green spaces, 1164 Cynthia Lane is a true gem; don’t miss this fantastic opportunity. (id:59646)
80 Esther Lorrie Drive Unit# 802
Toronto, Ontario
Together with Pride of Ownership, luxury living and breathtaking views, this 1 bedroom plus den is finished in premium laminate flooring and updated lighting fixtures offering stylish open-concept living located at Cloud 9. Step into the sun filled unit featuring a modern kitchen layout with designer backsplash, granite counters, double sink, and island siding onto the living and dining. Enjoy gorgeous sunsets on the private balcony overlooking green space,, a true extension of living. Retreat in the large primary bedroom that offers double door closet, large windows that let in plenty of natural light, and second walk out to balcony. The spa like bath is tastefully finished with updated vanity, and gorgeous tiled tub/shower combination. The well lit oversized den offers plenty of room for many uses such as an office, hobby room, storage, or library. This unit has it all, truly an Entertainers delight. Award winning Amenities include Party Room, Stunning Rooftop Terrace , Gym, Indoor Pool, and more. Parking and Locker Included. Conveniently located. 24 hour Concierge. Close to shopping, schools, restaurants, transit, airport, and highway. (id:59646)
13 Water Street N Unit# 203
Cambridge, Ontario
Welcome to 203-13 Water St., in the heart of Cambridge. This 1- bedroom, 1-bathroom newly build 504 sqft unit offers a spacious layout, with tall cabinets and an openconcept kitchen/living room, making it an ideal home for those seeking comfort and convenience. This residence features a generously sized bedroom boasting ample closet space, complemented by a 4-piece bathroom. This unit also has plenty of natural light from the windows in the living area and bedroom. Embrace year-round comfort with a dual-zone heat pump controlling both heat and A/C. The unit comes complete with a suite of top-tier appliances—fridge, stove, microwave, dishwasher and your own hot water heater. Benefit from a promotional offer of one month's free rent and complimentary laundry in the common area. Hydro is the only utility expense; water costs are covered by the landlord. Ideal location with a walk score of 99 and within walking distance to great restaurants, shopping, Grand River trails, U of W architecture school, farmers market, transit system, Hamilton Family theatre, and the library. Elevate your lifestyle in this meticulously crafted unit, where every detail has been designed for comfort, style, and convenience. (id:59646)
1605 N Wal-Middleton Townline Road
Delhi, Ontario
Welcome to 1605 Middleton N-Wal Townline, Delhi. If you are looking for a country property that has it all, look no further. Situated on just over 11 acres, this 7 year new, 5+ bed, 5 bath home has an open-concept kitchen/living/dining room, main floor den, master with en-suite & walk-in closet, main floor laundry, multiple bathrooms and mud room. Upstairs has 3 spacious bedrooms and a 4 pc bath. In the basement there is lots of finished space to utilize as, more bedrooms, extra living room, rec room, office or craft room, as well as a 2nd kitchen and 4 pc bath which is perfect for an in-law suite with the stairs from garage to basement. Outside features a brand new barn with concrete floors, overhead door, and a separate barn and chicken coop. Additionally there is approximately 8.5 acres workable that is fenced in pasture for horses & livestock. (id:59646)
38 Lorraine Drive Unit# B
Cambridge, Ontario
Welcome to this beautiful Cambridge home – a tastefully renovated 2-bedroom, 1-bathroom duplexed home in a lovely residential neighborhood. Offering the lower level only. When renovating, extra care was taken for soundproofing efforts with SONOpan soundproofing panels and Safe and Sound insulation between the two units. This spacious duplex offers contemporary upgrades, a large living area including gas fireplace, separate dining room, and parking for 2 vehicles. The large open-concept layout effortlessly connects the living and dining areas, providing an ideal setting for both relaxation and entertaining. Neutral colors throughout. Brand new white kitchen with stainless steel appliances including dishwasher. Note-there is no private yard space for this unit. Looking for AAA Tenants who can provide references, credit report and show proof of income. No students please. Home has just been renovated and is available immediately. Rent of $2,300 plus $200 for utilities for a total of $2,500. (id:59646)
546 8 Concession
Elmwood, Ontario
Discover the perfect blend of agricultural opportunity and serene living with the exceptional farm property at 546 Concession 8, Elmwood. This expansive property comprises two lots, offering an unparalleled rural lifestyle and exceptional farming potential, ideal for both beef and cash crop farming. Lot 22, dedicated primarily to cash crop farming, features 83 workable acres of fertile clay-loam soil with a blend of systematic and random tile drainage. It includes essential infrastructure for successful crop production and a picturesque pond stocked with trout. Included in the sale are the 2024 corn crops, providing immediate revenue. The charming farmhouse on Lot 22, built in 1945, boasts 4 beds and 1 bath. Lot 21 supports both beef farming and cash crops, also offering 83 workable acres with the same high-quality soil and drainage as Lot 22. The historic farmhouse, built in 1890, includes 2 beds and 2 baths, exuding rustic elegance with modern comforts. This lot also presents an opportunity for a profitable beef feeder operation, providing a substantial and steady income stream. Additional features of the property include ample storage facilities for feed, equipment, and harvested crops, convenient access to major roads for efficient transport, and picturesque surroundings offering a peaceful and serene farming environment. The seller wishes to remain on the property, ensuring a seamless transition and continued management support. This dual-lot property, totaling 166 workable acres, is ideal for those looking to engage in large-scale cash crop production and beef farming, as well as for recreational activities and potential agritourism ventures. The scenic vistas, serene environment, and well-appointed farmhouses make it suitable for leisurely pursuits and comfortable living. (id:59646)
639 8 Concession
Elmwood, Ontario
Welcome to 639 Concession 8 in Elmwood, a prime agricultural property ideal for beef and cash crop farming. This expansive land offers a unique blend of fertile fields, and spacious barns. The property features extensive fields of rich soil perfect for growing a variety of cash crops, and the sale includes the 2024 corn crops, providing immediate revenue for the new owner. The beef farming facilities are equipped with spacious barns designed to accommodate a significant number of cattle, organized feeding areas to ensure easy access for livestock, and necessary infrastructure for safe and effective cattle handling. A profitable beef feeder operation is available, providing a substantial and steady income stream. Additional highlights of the property include ample storage facilities for feed, equipment, and harvested crops, keeping everything secure and in optimal condition. Conveniently located near major roads, the property allows easy transportation of livestock and crops to market. The picturesque surroundings offer a peaceful and serene farming environment, enhancing the property's appeal. (id:59646)
Pt Lt44 24th Side Road
Chatsworth, Ontario
Are you looking for some quiet privacy in a mature forested setting for your new home or vacation escape. This 2 acre mostly level lot would be perfect for you! Surrounded by towering mature deciduous trees located on a paved road for easy access to civilization. The property is on Chatsworth Township Road 24 which is a nicely paved road running from Holland Landing on Hwy 10 to Williamsford on Hwy 6. 2.9 kms west from Holland Centre. Turn left onto 24 then right onto West Back Line then left on 24 again. This beautiful lot is on the south side of 24 and has an existing driveway with a culvert already installed. Located just a short 20 minutes south of the bustling community of Owen Sound and about the same North of Markdale. This is a Fantastic nature filled and recreational area with Georgian Bay, Sauble Beach and Beaver Valley an easy drive away for your day tripping experiences. There is even a nearby rail trail for your hiking or ATV riding enjoyment. **** EXTRAS **** Hydro is on the south side of the road for easy access (36609129) (id:59646)
70 Colborne Street Unit# Rear
Brantford, Ontario
Step into the heart of Brantford's vibrant downtown scene at 70 Colborne Street. Positioned near key roads and local transit routes, this property offers convenient access. Your unit, discreetly nestled at the rear of the building, provides an ideal space for offices, warehousing, or a workshop. With plentiful parking and a dedicated washroom within the unit, it's poised to accommodate your business needs seamlessly. Schedule a viewing today and discover your next business location! (id:59646)
18 Hawkins Crescent
Tillsonburg, Ontario
Welcome to Hickory Hills, an adult living community that offers tranquility and comfort. Presenting this 2 bedroom bungalow that embodies convenience and easy living. Step inside to find a spacious kitchen featuring an island and a delightful breakfast room plus a dining room perfect for entertaining guests. You'll appreciate the ample closet space throughout, ensuring all your storage needs are met. Stay cozy in the family room with a natural gas fireplace plus walk out patio doors to the serenity of a private covered patio area keeping you warm and dry from rain and wind. This home also includes an attached single car garage. Embrace the lifestyle of Hickory Hills with a pool and clubhouse full of activities to keep you active and enjoying life! All measurements approximate. Buyers to acknowledge a one time transfer fee of $2000.00 plus an annual fee of $385.00 both payable to the Hickory Hills Residents Association. (id:59646)
139 Stanley Street Unit# 11
Brantford, Ontario
This meticulously maintained three-bedroom townhouse condo offers a perfect blend of comfort and convenience. The main floor boasts a spacious kitchen with a glass backsplash and ample counter space, seamlessly flowing into a separate dining area and a cozy living room with new laminate flooring, a corner gas fireplace, and patio doors leading to a private, fully fenced backyard with a wood deck. Upstairs, you'll find a large master bedroom, two additional generously sized bedrooms, and a full four-piece bathroom. The finished basement provides extra living space with a large recreation room, a two-piece bathroom, and a laundry/utility room. Located close to all amenities, shopping, a golf course, and Highway 403 access, this property is perfect for those seeking a move-in-ready home in a prime location. Book your viewing today! (id:59646)
701 Main St Street E
Sauble Beach, Ontario
LOCATION,LOCATION,LOCATION: Create your own success story in uptown Sauble Beach’s PRIME MIXED USE COMMERCIAL PROPERTY. Suitable for retail, office, residential units or a combination of all. This property is in the center of one of the most popular and fastest growing destinations in Ontario and offers a wide range of possibilities for various types of businesses allowing you to customize it according t your goals and preferences. This property is within walking distance of everything Sauble Beach has to offer, from shops, restaurants, parks, schools, and Ontario’s most popular sandy beach. Don’t let this amazing opportunity slip away! Contact me today to book a viewing and see for yourself what this property can do for you. Present zonings are: C1A-commercial R4-residential OS-open space EH- environmental hazard, 120M strip along back right side of property. (id:59646)
62 Balsam Street Unit# H302
Waterloo, Ontario
For more info on this property, please click the Brochure button below. Extremely well-kept, owner occupied. Located just minutes away from UW and WLU. Perfect for university parents and investors. Vacant and flexible possession available (owner is willing to continue living in the home as a tenant to the potential buyer). Huge 1 bedroom + den, 2 full bathrooms, walk-in closet, and a large balcony facing modern living street. Den can be easily transformed into 2nd bedroom. Carpet free living. This unit comes with 1 oversized underground parking spot. SS top-tier appliances package, in-suite laundry, all elfs, curtains, and curtain fixtures included. Condo amenities feature rooftop deck, large study area, bike room, elevator, high-speed internet (included in condo fees), secured entry and visitor parking. Professionally managed condo with a very healthy reserve fund. (id:59646)
385189 Highway 59
Norwich (Twp), Ontario
Exceptional 2.5 acre country property with a substantially renovated home, large multi tiered deck, 30'x45' shop with a 14'x13' rollup door, large shed, paved driveway, stand by generator and much more! Inside features a 3 bedroom, 2 bath bungalow with updates including windows, electrical, roof and more! With the basement is also completely redone with some office space, rec room, a new four piece bathroom, large bedroom and utility room with outside access. This hobby farm has lots of room for truck or RV storage and room to keep farm animals in pasture! Centrally located only 10 minutes to Woodstock, Norwich or 25 minutes to Brantford. (id:59646)
123 Coulas Crescent
Waterford, Ontario
Spacious Detached bungalow on a lrg lot in the quaint Waterford. ~100K in upgrades. Lrg windows lets in natural sunlight on both levels. Wood flrs throughout, no carpet. 2 separate living spaces w/ dedicated bdrms, kitchens & laundry rms. The main flr boasts a lrg open concept living space w/ recessed ceilings, 3 spacious bdrms, 2 full baths. The main kitchen features S/S appliances, quartz countertops and walk-in pantry. Eat-in kitchen features a walkout to the backyard. The fully finished basement boasts a separate entrance from the front foyer leading to the granny suite with open concept living/dining space, kitchen, 3 spacious bdrms and 1.5 baths. Perfect for housing an additional family or potential for a possible extra income venture. Dbl Garage features an auto garage door opener, a man door to the side yard and accesses the house via the laundry/mudroom. The backyard showcases a gazebo, lrg shed, rustic fire pit and enough space for possibly a family pool oasis in the future. (id:59646)
38 Brant Mill Road
Oakland, Ontario
Beautiful 0.96 acre single family residential building lot for sale just south of Mount Pleasant with A zoning. Nice flat ground on a paved, dead-end road, steps from Smith’s Mill Pond. Offering plenty of privacy and clean, fresh air. A drilled well providing 50 gpm already in place. Do not delay, book your private viewing today and start building your dream home. *Could be purchased with the neighbouring 8 acre lot beside (MLS#40638463) (id:59646)
145630 Potters Road
Norwich (Twp), Ontario
What an incredible discovery! This stone bungalow presides over a secluded 2-acre property. As you step inside, the craftsmanship of this ranch-style home is apparent. A spacious formal front room boasts picture windows & a cozy gas fireplace. The combined kitchen/dining area features an updated raised panel cream kitchen with modern appliances. A central island overlooks a generously sized rear patio door that opens onto an expansive elevated deck complete with a covered gazebo. Separate from the kitchen, the living/family rm provides a tranquil space for movie nights or family gatherings. Two generously proportioned main floor bedrooms share a well-appointed 4pc bath. A convenient rear mudroom, just off the back door, conceals the main floor laundry and an updated 3pc. bath. The lower level offers a rec/games room that can accommodate a pool table or cozy sitting area. Towards the front of the house, there is a third guest bedroom. A substantial storage/utility room houses a new gas furnace (2022), ensuring comfort and efficiency. Step outside to enjoy the rear yard and private patio—ideal for relaxing and taking in the peaceful surroundings. A detached, insulated, & heated workshop (24' X 18' 2) features underground hydro, a roll-up door, and an attached workbench—a perfect space for storing a classic car or small boat. A newly built garden shed (20 ½' X 12 ½') provides ample storage for all your gardening needs. For added convenience and peace of mind, a Generac Gas Generator stands ready to power the entire house should there be a hydro interruption. This property offers more than meets the eye, with an additional acre beyond the tree line currently leased for ginseng at $800.00 per year, with approximately 3 years remaining on the contract. Offered by one of the original owners, this home has been meticulously maintained and showcases evident pride of ownership. Discover for yourself the allure of Oxford County living with this coveted Potters Road address! (id:59646)
40 Brant Mill Road
Oakland, Ontario
Stunning building lot on 8.1 acres, just south of Mount Pleasant. Imagine the home you could build on this picture-perfect site. You could even have your own homestead and/or workshop and still have plenty of space for the kids and animals to run around. Live in the clean, quiet countryside, steps from Smith’s Mill Pond, while having quick and easy access to Hwy 403 and Brantford (15 mins), Hamilton (30 mins), Tri-Cities (45 mins) GTA (60 mins). Properties like this one are very rare. Escape the city life and get started with your plans today. (id:59646)
250 Pinebush Road
Cambridge, Ontario
This is an incredibly rare opportunity to own a property fronting on Hwy 401, one of the busiest highways in North America. With annual daily traffic counts of 118,100 in 2019, this property offers unparalleled visibility, effectively serving as your own billboard with thousands of vehicles passing by each day. Additionally, the property has excellent exposure on Pinebush Road, which provides access to both the eastbound & westbound ramps of Hwy 401. Located in the Lovell Industrial Park, this 13,055 SF building comprises 11,780 SF of industrial space and 1,275 SF of office space, along with additional mezzanine storage and 16 ft ceilings. The property spans 2.1 acres, including approximately 1 acre of extra land, and is zoned M1, permitting a wide range of uses. The Seller is prepared to offer a vendor take-back mortgage and the current operating business is relocating. The building features ample power, 2 large drive-in doors and can be divided into 2 units, allowing the buyer to occupy one part while leasing out the other. This is also a fantastic chance for developers looking to construct a new multi-tenant industrial building. The Seller has also been approached about signing a leasing contract with a billboard advertising company providing rental income for years to come. (id:59646)
162 Weber Street W
Kitchener, Ontario
This purpose-built duplex offers two modern and stylish units. The upper level features a spacious three-bedroom, two-and-a-half-bathroom unit, complete with generous living areas, elegant finishes, and a luxurious master suite with a four-piece ensuite bath. The lower level hosts an open-concept two-bedroom, one-bathroom unit, with a separate meter and a private side entrance, all maintaining the same contemporary design. Both units include their own laundry facilities and large windows that fill the spaces with natural light. Whether you're looking for a mortgage helper or a valuable addition to your investment portfolio, this property is an opportunity not to be missed. (id:59646)
162 Weber Street W
Kitchener, Ontario
This purpose-built duplex offers two modern and stylish units. The upper level features a spacious three-bedroom, two-and-a-half-bathroom unit, complete with generous living areas, elegant finishes, and a luxurious master suite with a four-piece ensuite bath. The lower level hosts an open-concept two-bedroom, one-bathroom unit, with a separate meter and a private side entrance, all maintaining the same contemporary design. Both units include their own laundry facilities and large windows that fill the spaces with natural light. Whether you're looking for a mortgage helper or a valuable addition to your investment portfolio, this property is an opportunity not to be missed. (id:59646)
1191 Sheffield Road
Flamborough, Ontario
Welcome to a Rare Opportunity to own approximately 117 acres of prime real estate nestled conveniently close to HWY 8 and HWY 401, providing easy access to Cambridge, Hamilton, and Flamborough. Located just approximately one hour from the vibrant city of Toronto, this property offers a unique and enchanting experience for those seeking a harmonious blend of rural tranquility and urban accessibility. This expansive parcel of Beautiful Organic Land/Farm boasts a charming 1 and 1/2 storey house with 3 bedrooms, offering picturesque porches to savor the breathtaking sunsets and sunrises. Septic System and Well are in great condition. Updated electrical & newer roof. For those with a penchant for tinkering or a need for storage, a Detached Large Garage awaits, providing ample space for equipment, workshops, and vehicles. The property also features a spacious barn, patiently waiting for a touch of love and restoration. Whether you envision building your dream home, engaging in agricultural pursuits, cultivating cash crops, or simply relishing in the vast expanse of this picturesque landscape, the options are truly abundant. This property is an invitation to explore the limitless possibilities it presents, making it an ideal investment for those who appreciate the beauty of nature and the potential for creating their own unique haven. Don't miss the chance to own a piece of this enchanting paradise just outside the hustle and bustle of the city. Approx. 70 acres workable. (id:59646)
1191 Sheffield Road
Flamborough, Ontario
Welcome to a Rare Opportunity to own approximately 117 acres of prime real estate nestled conveniently close to HWY 8 and HWY 401, providing easy access to Cambridge, Hamilton, and Flamborough. Located just approximately one hour from the vibrant city of Toronto, this property offers a unique and enchanting experience for those seeking a harmonious blend of rural tranquility and urban accessibility. This expansive parcel of Beautiful Organic Land/Farm boasts a charming 1 and 1/2 storey house with 3 bedrooms, offering picturesque porches to savor the breathtaking sunsets and sunrises. Septic System and Well are in great condition. Updated electrical & newer roof. For those with a penchant for tinkering or a need for storage, a Detached Large Garage awaits, providing ample space for equipment, workshops, and vehicles. The property also features a spacious barn, patiently waiting for a touch of love and restoration. Whether you envision building your dream home, engaging in agricultural pursuits, cultivating cash crops, or simply relishing in the vast expanse of this picturesque landscape, the options are truly abundant. This property is an invitation to explore the limitless possibilities it presents, making it an ideal investment for those who appreciate the beauty of nature and the potential for creating their own unique haven. Don't miss the chance to own a piece of this enchanting paradise just outside the hustle and bustle of the city. Approx. 70 acres workable. (id:59646)
87 Hitchman Street
Paris, Ontario
Tesla 48 AMPs EV Ready - 200 AMPS, A Beautiful Detached COMPLETE House 4+2 Bedrooms, 4.1 Bathroom sitting on a CORNER 40.69' LOT prime location close to HWY#403. This open concept 10 FT HEIGHT Main floor layout connects the Living, Dining and Kitchen area on main floor. 4 BEDROOMS ON Second Floor with 2 Ensuite Bathrooms. Fully finished Basement includes 2 Bedrooms and 1 Bathroom finished professionally WITH extra height to aproxi 9 ft. Ask for ESA and Building Permit. Close to all amenities. Close proximity to Brant BUSINESS PARK, Walking distance to BRANT Sport Complex. Schooling in Cobblestone Elementary School and Paris District High School. Indirect Access to Waterfront, enjoy many Trails, The Grand River is a nationally designated Heritage River, home to over 80 species of fish and a paddler’s dream with slow meandering portions interrupted by fast running strong current sections. The County of Brant provides an interactive map for trails and water systems. (id:59646)

