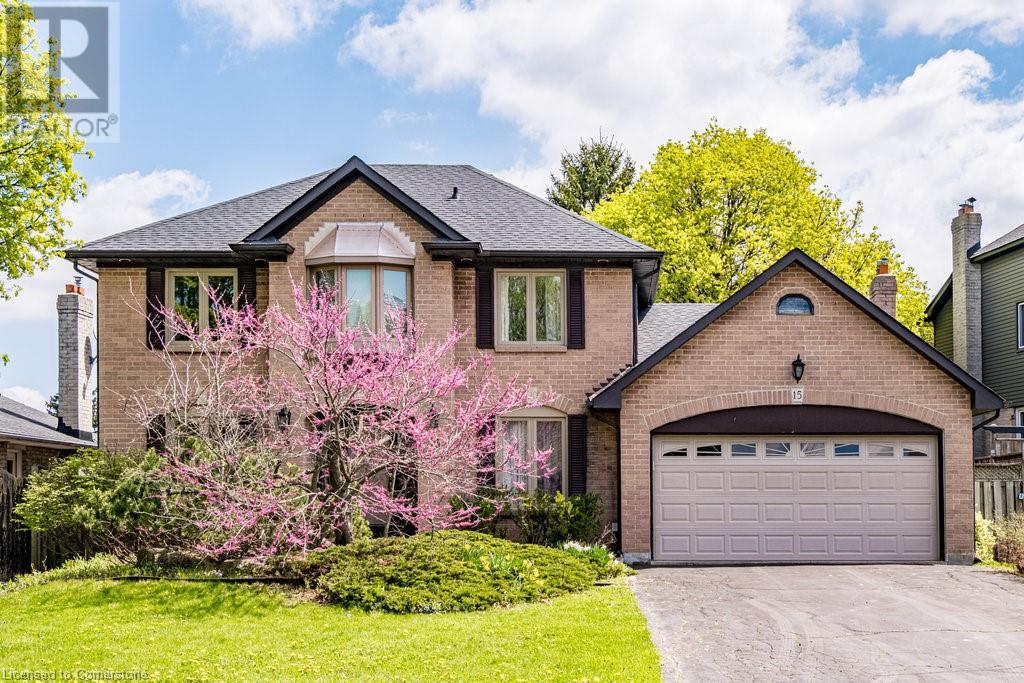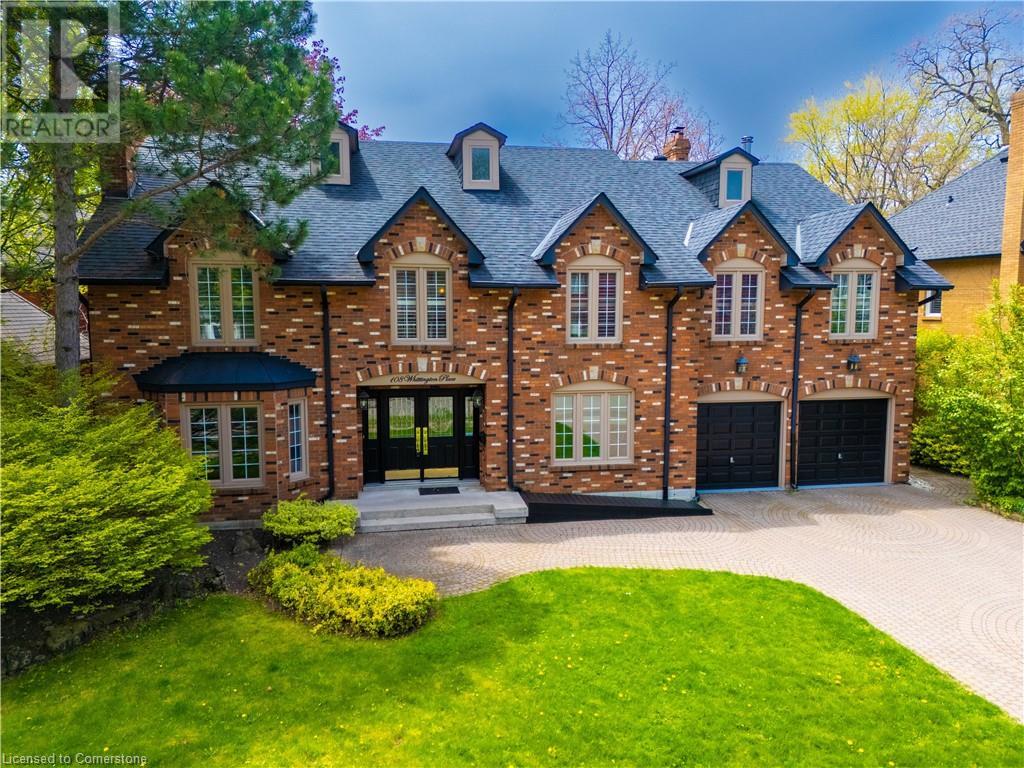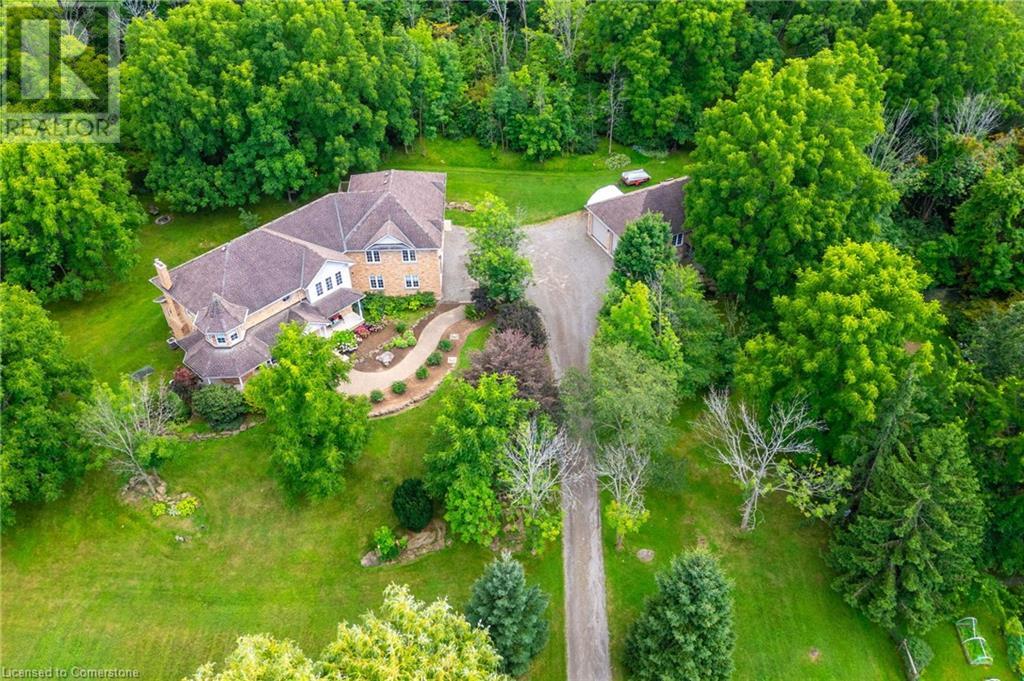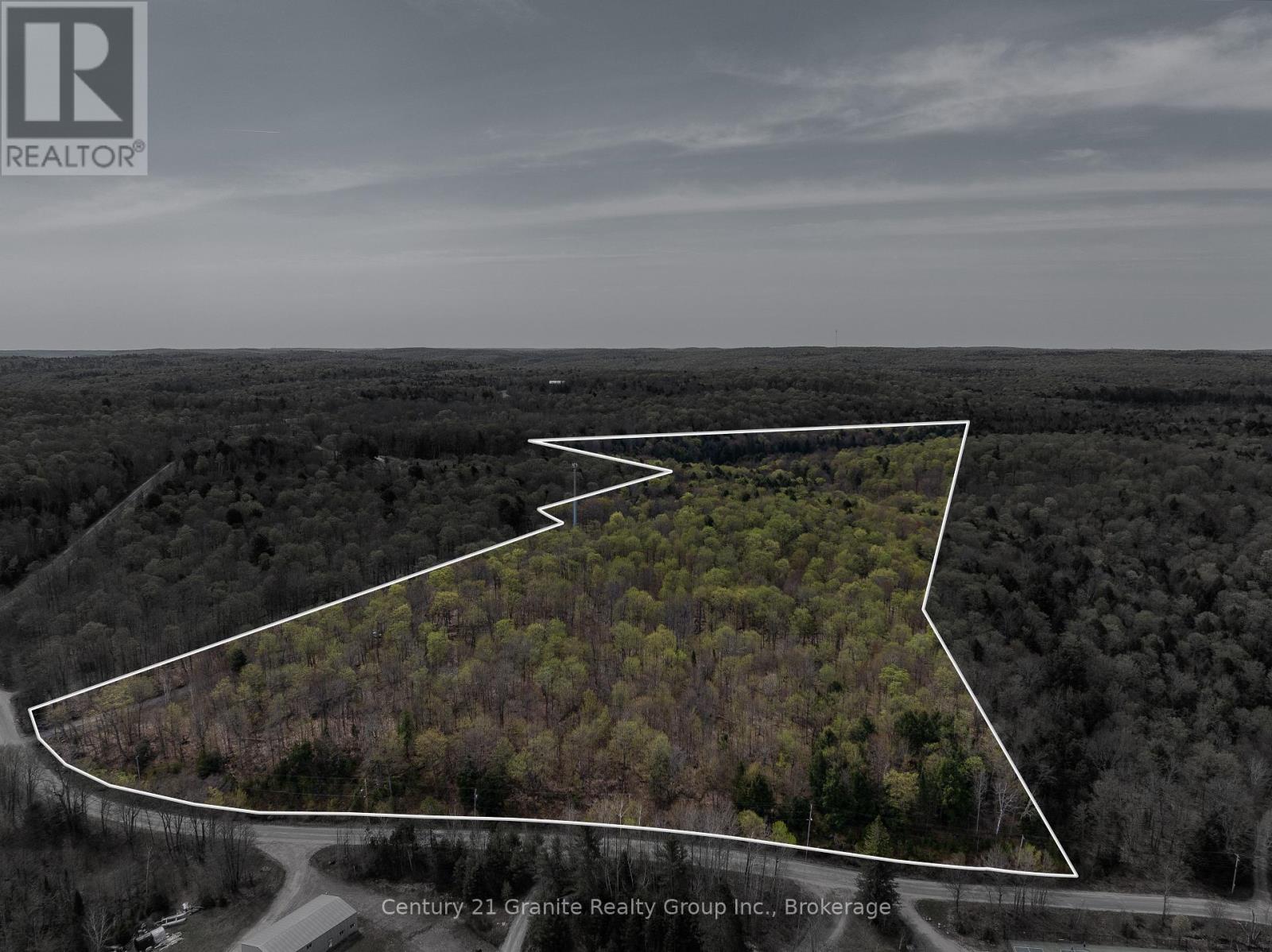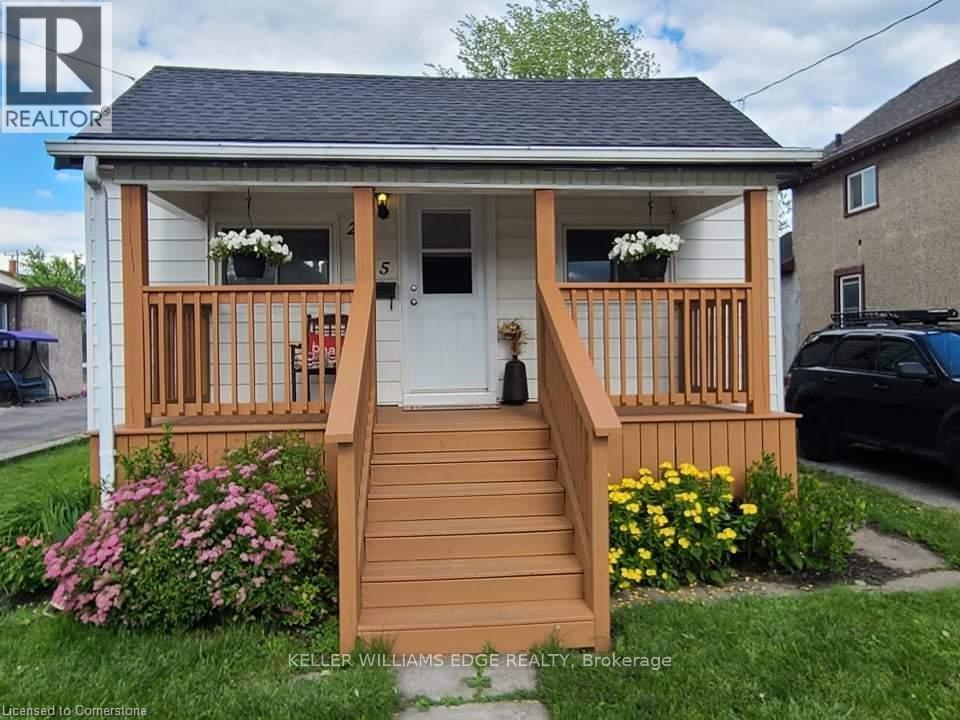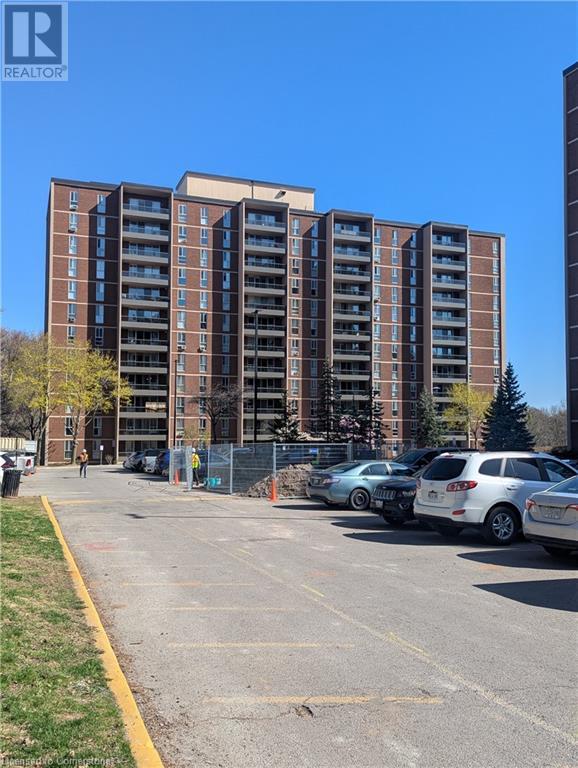5 Pine Street
Hamilton, Ontario
Situated in the heart of Kirkendall, one of Hamilton’s most sought-after neighbourhoods, 5 Pine Street is a beautifully preserved century home that effortlessly blends timeless character with thoughtful, modern updates. Offering four bedrooms and two full bathrooms, this home is ideal for families or professionals looking for both charm and community in a vibrant, walkable location. Original hardwood floors, soaring ceilings, casement windows, and other period details speak to the home’s rich history, while modern upgrades ensure comfort and functionality throughout. The main floor features a bright and inviting open-concept living and dining area—perfect for everyday living and entertaining alike. A stylishly updated kitchen, complete with a butler’s pantry, flows seamlessly into a cozy rear family room with walkout access to a private, fenced backyard lined with mature trees. A rare find in this area, the property also offers two additional parking spots off the laneway, in addition to front parking. Upstairs, you’ll find four spacious bedrooms and a renovated full bathroom, with a second full bath conveniently located on the main floor. Just steps from Locke Street’s cafes, shops, and restaurants, and close to HAAA Park and tennis courts, top-rated schools, the Bruce Trail, and transit access—including the 403 and GO—this home offers the perfect blend of character, comfort, and convenience. 5 Pine Street is a rare opportunity to own a piece of Hamilton’s architectural heritage in a neighbourhood that continues to be one of the city’s most cherished. (id:59646)
15 Onondaga Drive
Ancaster, Ontario
Welcome to 15 Onondaga Drive, a beautifully maintained two-storey home in a quiet, family-friendly Ancaster neighbourhood. With over 2,400 sq ft of living space plus an additional 1,000 sq ft in the finished basement, this 4-bedroom, 3-bathroom home offers generous space for family living and entertaining. The main floor features a bright living room with a cozy gas fireplace, a spacious kitchen and dining area, and large windows that fill the home with natural light. The upper level includes a large primary bedroom with a private ensuite and three additional bedrooms. The finished basement offers flexible space for a rec room, gym, or office. Enjoy a private backyard surrounded by mature trees. Conveniently located near Meadowlands shopping, conservation trails, and with easy access to the LINC and Hwy 403. Zoned for Ancaster Meadow Elementary and Ancaster High School, both highly regarded in the HWDSB. A perfect blend of comfort, location, and lifestyle. (id:59646)
27 Grapeview Drive
St. Catharines, Ontario
Welcome to easy living in this tastefully renovated 2-bedroom, 1-bathroom bungalow, tucked into a quiet, family-friendly neighbourhood in St. Catharines. Whether you’re a first-time buyer, downsizer, or simply looking for a cozy home that offers style and function, this one checks all the boxes. The open-concept (and stair free!) interior layout features a bright and modern kitchen, fresh flooring, and updated finishes throughout. Enjoy condo-style low maintenance living — but with the perks of your own private backyard, driveway, and no monthly fees. The backyard is the perfect size for quiet evenings or entertaining, and the newer shed provides great extra storage. Just minutes from local shops, schools, parks, and highway access, this home blends comfort, convenience, and community. Book your showing today and see why this home is the right move. (id:59646)
61 Fisher Crescent
Hamilton, Ontario
Nestled on a beautifully landscaped corner lot in a quiet, family-friendly crescent, this charming 4-bedroom, 2-bath bungalow legal duplex offers exceptional comfort and income potential. Located in Hamilton’s sought-after Westcliffe neighborhood, the home features 3 bright bedrooms upstairs and a newly renovated 1-bedroom basement apartment with a full bath and private entrance—perfect for in-laws, guests, or rental income. The spacious backyard is ideal for entertaining, complete with a custom deck and handy shed. Whether you're a first-time buyer, investor, or downsizer, this move-in-ready home provides a rare blend of versatility and location. Steps from parks, schools, shopping, and transit. A true West Mountain gem—don’t miss out! (id:59646)
108 Whittington Place
Oakville, Ontario
Classic Grandeur with Light-Filled Living in Prime Oakville Tucked on a quiet cul-de-sac in one of Oakville’s most prestigious enclaves, 108 Whittington Place offers over 6,250 sq.ft. of refined living space, designed with enduring elegance and thoughtfully crafted proportions. A soaring 16'10 foyer welcomes you into the home, where generous principal rooms showcase classic architectural details—wainscoting, crown mouldings, grand fireplaces, and timeless hardwoods throughout. Light pours in from expansive windows, giving each space a warm, inviting energy. The main level features a formal dining room and multiple living areas, perfect for both entertaining and everyday family living. The kitchen opens into a sun-filled breakfast room with panoramic backyard views—offering a seamless indoor-outdoor flow that’s ideal for future personalization. Upstairs, the primary suite feels like a true retreat with its private balcony, spa-like 6-piece ensuite, and walk-in closet. Four additional bedrooms provide versatility for families of all sizes. The finished lower level offers a spacious recreation area, wet bar, full bathroom, and guest suite—enhanced by the convenience of an elevator connecting all levels. Outdoors, the rear yard is an oasis of calm, enjoy summers around your private inground pool surrounded by mature trees and landscaped grounds. Located just minutes from Canada's prestigious Appleby College Private School, top-rated public schools, and Oakville’s parks and lakefront, this residence is a rare opportunity to own a home of scale, character, and possibility in one of the GTA’s most established and desirable neighbourhoods. (id:59646)
86 Ridge Road E
Grimsby, Ontario
Sprawling 4.6 Acres!Rare Find,Very Private Nature Lover’s Dream.Prime Grimsby Mountain On The Edge of Niagara Wine Country.Quality Built 3389SqFt Spacious Family Home, Endless Possibilities.2Stry Brick Home w/Att 3 Car Garage w/Inside Entry to MainFlr &2nd Entry to LwrLvl. Insulated Brick Workshop w/3Bay Drs,Hydro &Rough In for Gas. Unique Upper Lvl Nanny/In Law Suite w/SepEntrance/Furnace/CA/HWT,GasFP & Private Balcony.OpenConcept EatinKit,Perfect for Hosting Guests w/7Ft Island, SSApps Including Gas Garland Commercial 6 Burner Stove w/Warming Shelf,Venting RangeHood &Ample Cabs.Leads to DR w/Bright BayWndw & FamilyRm w/High Eff Wood Burning FP w/Owen Sound Ledgerock Stone &6Ft Patio Drs.LR w/Turret Space &Pocket Drs.Main Flr Home Office &Convenient 3Pce. PotLights. Brazilian Cherrywood Flring.Oak Stairs.PBedrm w/His/Her Closets,Sitting Area &Large Ensuite Privilege w/Corner SoakerTub.2 Other Large Beds.Spacious 2ndFlr Laundry Rm w/High Capacity Washer/Dryer &Separate Shower.High Eff Furnace.CentralAir.2 Owned HWTs.CentralVac.Covered Concrete Front Veranda. MainFlr Walkout to Spacious Deck Overlooking Nicely Landscaped Lot.Waterloo Biofilter Septic System Maintained Annually.Two 2000GallonCisterns(1 for City Water/1 Collects Rainwater)200AMPBreakers.House Has 2x6Ft Construction w/10 Inch Wide Foundation. Mins to Downtown Grimsby,All Amenities Including WestLincoln Memorial Hospital&QEW!Room Sizes Approx&Irreg. (id:59646)
84 Fairview Drive
Brantford, Ontario
Welcome to this inviting 2-bedroom, 2-bath home that offers comfort, functionality, and extra living space with a finished basement. The finished basement provides the perfect space for a family room, home office, or third bedroom. Nice size, bright living room, cozy dining area, and updated kitchen complete with modern appliances and ample storage. Nice, fully fenced back yard with a hot tub. Located close to schools, shopping, highway 403, Wayne Gretzky Sports Centre and parks. Large driveway with parking for 6 cars. (id:59646)
754 Victoria Terrace
Centre Wellington (Fergus), Ontario
UPDATED, MOVE IN READY, and suitable for all stages of life -- this well-maintained bungalow offers comfort, space, and a great location. With 1,800 sq ft of finished living space, this home features a practical main floor layout with an open living and dining area that feels bright and spacious. The updated kitchen offers plenty of storage, quartz countertops, a stylish backsplash, and a sliding door that leads to a large deck and fully fenced backyard -- ideal for easy outdoor living and relaxing evenings around your firepit. The main floor includes a generous primary bedroom, a second bedroom, and a renovated 4-piece bath. Downstairs, the finished lower level adds flexible living space, including a rec room, 3-piece bathroom, and guest quarters. With inside access from the garage, the setup also offers tons of potential for an in-law suite. Recent upgrades include smart thermostats, pot lights, modern flooring and fixtures, upgraded insulation and garage storage solutions. Set in a friendly neighbourhood just a short walk to schools, trails, and shopping, and within easy reach of Guelph, KW, and the GTA, this is a home that works for a variety of lifestyles -- whether you're starting out, simplifying, or somewhere in between. (id:59646)
343850 North Line
West Grey, Ontario
Living on 2.3 Acres Refined Comfort Meets Practical EleganceDiscover the perfect balance of sophistication and functionality in this exceptional property set on 2.3 acres. Thoughtfully designed with discerning homeowners in mind, this property blends timeless style with modern amenities to create a truly elevated living experience.The residence features 3 spacious bedrooms and 3 beautifully appointed bathrooms, offering comfort and privacy for family and guests alike. A propane fireplace anchors the living space, providing warmth and ambiance, while the kitchen is adorned with stunning 2-foot tile flooring, ideal for both daily living and elegant entertaining.Built for efficiency and resilience, the home is equipped with a two-stage high-efficiency furnace, generator panel, and 200 amp service, ensuring seamless performance year-round. Step outside to enjoy the convenience of a natural gas BBQ hookup, perfect for al fresco dining and entertaining.Car enthusiasts, artisans, and entrepreneurs will appreciate the 1.5-car garage and the impressive 1,000 sq ft workshop a rare luxury offering flexibility for creative and professional pursuits.Private, peaceful, and meticulously maintained, this is more than a home its a lifestyle. (id:59646)
0 Wilkinson Road
Dysart Et Al (Havelock), Ontario
Discover the perfect balance of natural beauty, recreational opportunity, and income potential with this stunning 49-acre building lot overlooking the second largest lake in Haliburton County, Kennisis Lake. Situated directly across from the Kennisis Lake marina, you'll enjoy convenient access to a public boat launch, shop, food truck, pickleball courts, and seasonal outdoor entertainment ideal for making the most of lake life. This picturesque parcel offers elevated lake views, a mix of trails and forest, and ample space for hiking, exploring, and ATVing. Whether you're planning a year-round residence or a private getaway, the possibilities here are endless. Bonus: The property includes an established driveway leading to an existing cell tower, providing a steady monthly income a rare and valuable asset. Enjoy easy access via a year-round municipal road with hydro and Bell services available at the lot line. You're just 20 minutes to West Guilford for everyday essentials and 30 minutes to Haliburton Village for local dining, shopping, and community amenities. Build your dream in the heart of cottage country. Schedule your private viewing today and explore the potential of this unique offering. (id:59646)
235 Fares Street
Port Colborne, Ontario
Welcome to up and coming beautiful Port Colbourne! The cute and cozy 2 bedroom home features eat in kitchen, 3 piece bathroom, laundry room, parking for 2-3 vehicles, large backyard with fire pit and a decent size shed. Ideal for a single person or a working couple. Walking distance to amenities, shops, local restaurants, beaches, parks and Friendship trail which goes from Port Colborne to Fort Erie. Owner will supply firewood for outdoor firepit. Residents of Port Colbourne have free access to Nickel Beach along with their friends and family up to 8 people. Beach features picnic tables and municipality maintained public washrooms. Minimum 1 year lease. (id:59646)
1968 Main Street W Unit# 1002
Hamilton, Ontario
Great opportunity to own a 3 bedroom, 2 bath unit in a fantastic building. Lots of amenities in a great location. Close to desirable areas such as dundas and ancaster. Underground parking spot and locker included. Perfect for families, first time Buyers or even for those who want to downsize. Near shopping, public transit, restaurants, schools and much more. (id:59646)


