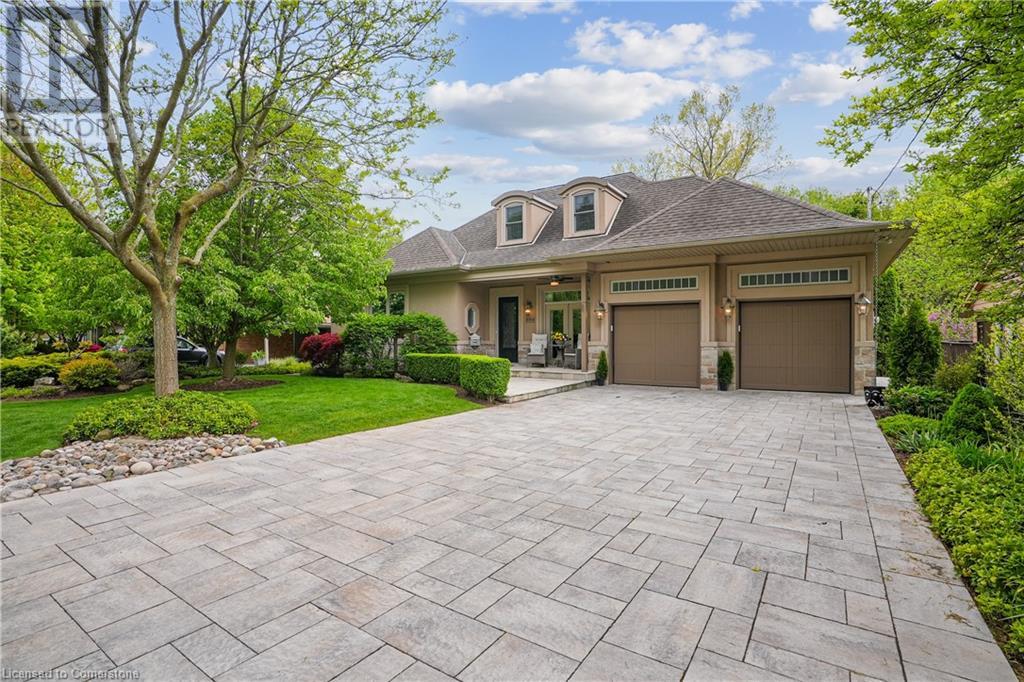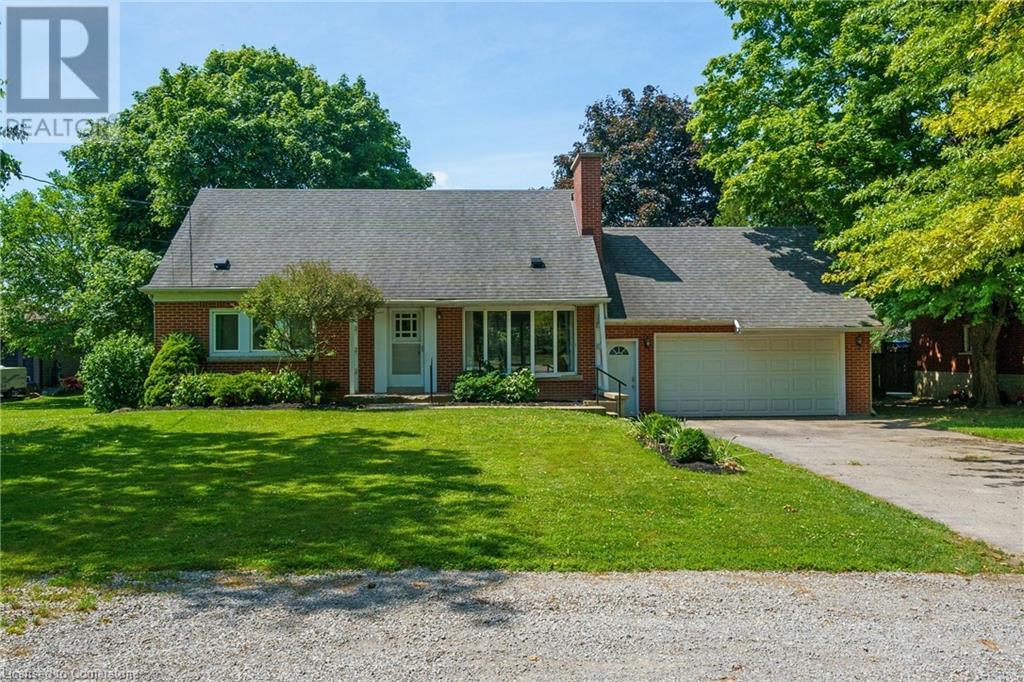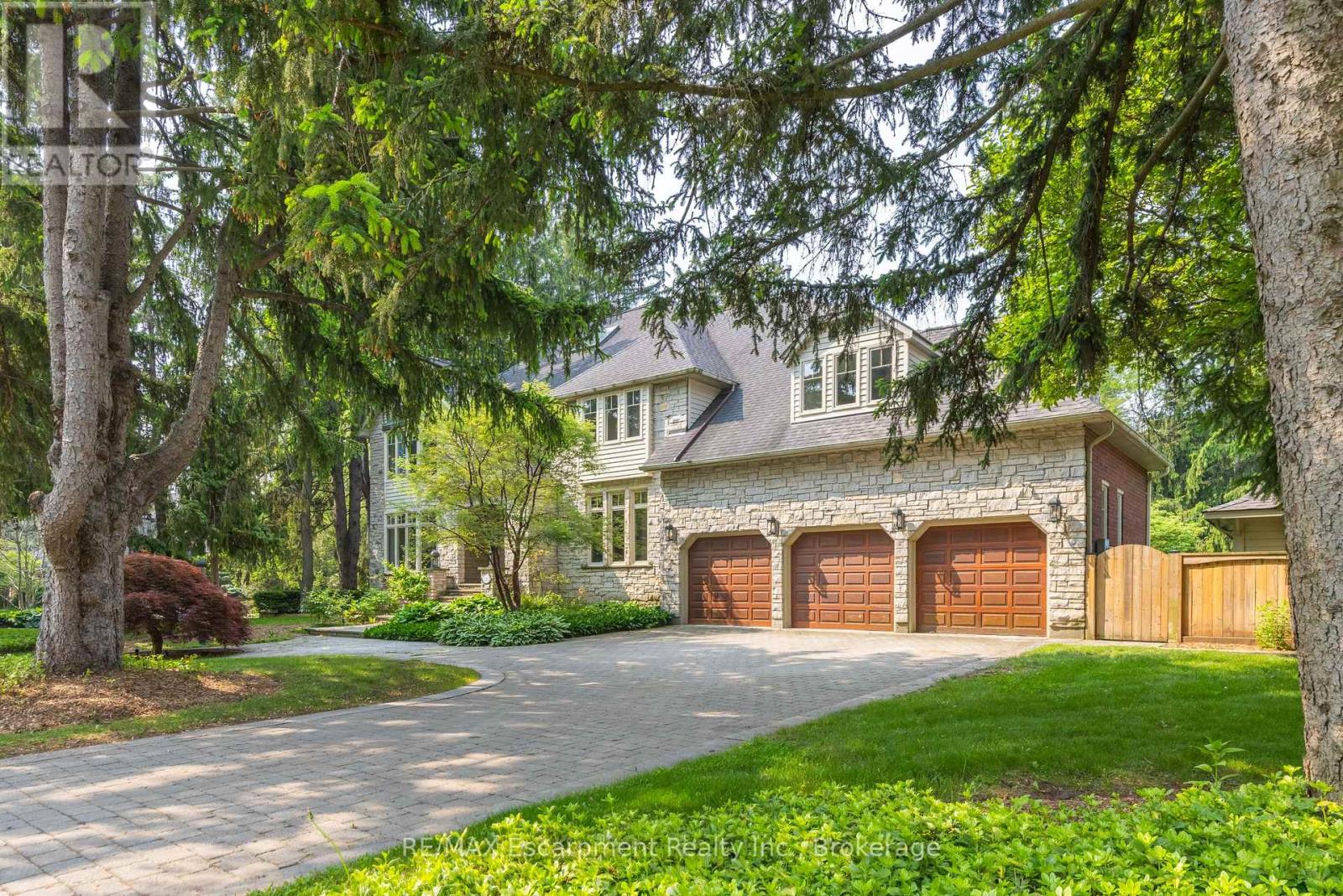888 Partridge Drive
Burlington, Ontario
Luxury Ravine Living in Prestigious Birdland – Where Quality Meets Nature Originally built by the builder for their own family, this exceptional custom home is a showcase of quality, craftsmanship, and thoughtful design. Located in Aldershot’s highly sought-after Birdland neighbourhood, it backs directly onto a private ravine and is surrounded by mature trees and lush, professionally landscaped gardens. From the moment you arrive, the curb appeal is undeniable. Step inside and you’re greeted by soaring 10-foot ceilings, elegant finishes, and a layout designed for both refined living and everyday comfort. The main floor offers a luxurious primary suite with a beautifully appointed ensuite, a formal dining room perfect for entertaining, and a private home office for today’s lifestyle needs. The gourmet eat-in kitchen is the heart of the home, featuring custom cabinetry, high-end appliances, and a cozy wood-burning fireplace. The oversized great room offers tranquil views of the ravine and seamless indoor-outdoor flow. Upstairs, a private second bedroom with its own ensuite is ideal for guests. The fully finished walkout lower level is bathed in natural light from large above-grade windows and offers a spacious recreation room, a second fireplace, a 4-piece bath, and a bright, inviting third bedroom—perfect for teens, extended family, or overnight guests. There's also a dedicated workshop for hobbyists or handypersons. Outside, unwind on the rear patio or enjoy the beautifully landscaped gardens that make this home feel like a private retreat. Just minutes from the lake, Burlington Golf & Country Club, downtown Burlington, trails, and the GO Station—this is luxury living with the best of nature and city convenience at your doorstep. (id:59646)
9115 Airport Road
Glanbrook, Ontario
Welcome to 9115 Airport Road. Charming 'Country-style' living with all the amenities close by in the City! Enjoy a rural like space just minutes from Upper James St. Walk to Mount Hope Elementary School. This is a cozy traditional home which would perfectly suit those who prefer a main floor office or a combined family, having 2 bedrooms on the main level and 2 bedrooms upstairs, each level having a 4 piece bathroom. Large garage with a double width driveway + a turnaround provides parking for 12 vehicles. A seasonal sunroom is perfect to enjoy views of the backyard which has a spectacular tree house for the children. (id:59646)
29 Heritage Drive Unit# 18
Stoney Creek, Ontario
Welcome to 29 Heritage drive unit 18. Nicely updated 3+1 bedroom **end unit** townhome situated in a quiet, safe and family friendly neighbourhood. This bright and spacious end unit boasts lots of upgrades and is equipped with an updated eat-in kitchen with walk out to a sun-filled deck, has an open concept dining and living room w/ cozy wood burning fireplace and french doors that walk-out to a fenced-in backyard and stone patio with nice garden. King sized primary bedroom with his and hers closets and an extra built in cabinet, spacious 4 piece main bathroom and 2 more good sized bedrooms on the second floor. The lower level is equipped with a rec room area, perfect for a 4th bed/office space/family room, a 2pc bathroom and inside access from the garage. Low condo fees covers: roof, windows, doors, decks, fence, lawn and exterior maintenance. Location is golden being close to plazas, schools, transit, trails, parks, restaurants, museum, Dewitt Falls, Hwy 8 and the QEW. THE PERFECT HOME TO JUST MOVE IN AND ENJOY! (id:59646)
877 6th Concession Road
Hamilton, Ontario
Exceptional 18.29 Acre Property in Desirable Flamborough/Millgrove Area! Discover the perfect blend of space, privacy, and opportunity on this impressive 18.29 acre property located in the hightly sought-after Flamborough/Millgrove area. Whether you're looking for a private country retreat, hobby farm, or a property with endless business or storage potential, this property has it all. Featuring a huge shop constructed of metal and measuring nearly 1,000 sq ft (988 sq ft), this property offers exceptional space for equipment storage, vehicles, workshop needs, or even home-based business ventures. The surrounding landscape strikes a perfect balance between open space and natural beauty, providing plenty of room to roam, enjoy outdoor activities, or simply relax and take in the peaceful countryside setting. Conveniently located just minutes to major highways, Waterdown, Burlington, Hamilton, and Guelph - offering the perfect balance of rural living with easy access to city amenities. Property Highlights: 18.29 acres of prime land. Huge shop with endless possibilities Private and peaceful setting. Excellent access to major routes and nearby towns Ideal for a variety of personal or business uses. This is a rare opportunity to secure a highly versatile property in one of Flamborough's most desirable pockets. (id:59646)
648 Julia Avenue
Burlington, Ontario
Welcome to 648 Julia Ave, a 3 bedroom, 2.5 bath FREEHOLD, END UNIT townhome in desirable southeast Burlington, close to Oakville and Appleby Go. Great curb appeal with cozy front porch and recessed garage. Fantastic open floor plan, with living room/dining room at the front of the home. The bright eat-in kitchen features a gas stove, breakfast bar overlooking the family room and has a walk-out to a deck with gas BBQ hookup and spacious yard. Upstairs you’ll find a king size primary bedroom with a walk-in closet and a luxurious ensuite with separate shower and soaker tub. There are two more spacious bedrooms with large closets. The lower level features a rec room with high ceilings and a wet bar, plus large laundry room and cold cellar. Extra features include an EV charger in garage and a security system. This home will not disppoint! (id:59646)
4943 Homestead Drive
Beamsville, Ontario
WHAT A GORGEOUS FULLY FINISHED HOME sitting on an oversized 65ft wide lot with in-law suite! Welcome to 4943 Homestead Drive in Beamsville situated in a quiet and quality subdivision with GREAT neighbours and quick access to the QEW. This 3+1 bedroom, 2 full bath and 2 full kitchen spacious raised bungalow has been tastefully upgraded and offers a gorgeous main floor with open concept kitchen/dining and living room, 3 good sized bedrooms with large windows and a full 4 piece bathroom. The lower level is completely finished with a large rec room, kitchen, dining room, bedroom and sitting/office space which all have oversized windows and doesn't feel like a basement, perfect for extended families or live in a comfortable home while the in-law suite helps cover a good portion of your mortgage. Attached garage with inside and backyard access, pool sized shaped lot with deck, gazebo and shed will make sure you have privacy and space for all you fun activities. This is such a great and clean home, come preview it today and fall in Real estate LOVE! (id:59646)
77 Leland Street Unit# 422
Hamilton, Ontario
Now for Lease - 77 Leland Street – an unbeatable location just steps from McMaster University! This bright and beautifully finished corner unit offers the perfect blend of comfort, convenience, and modern style in a quiet, well-maintained low-rise building. Enjoy a spacious, light-filled primary bedroom and a versatile den/2nd bedroom with its own walk-out balcony, this unit is ideal for professionals, or anyone needing a dedicated home office or guest space. The open-concept layout is carpet-free and includes a sleek kitchen with stainless steel appliances. Enjoy peace of mind in this secure building with a dedicated parking spot, plenty of visitor parking, indoor bike storage, on-site laundry, and lush green space. This prime location—literally minutes from McMaster’s campus and hospital—makes this a rare opportunity you won’t want to miss! (id:59646)
301 Woodlawn Crescent
Milton (Bm Bronte Meadows), Ontario
Welcome to charming Bronte Meadows a peaceful, established neighbourhood in the heart of Milton! Homes in this sought-after community rarely come up for lease, making this a unique opportunity. This well-maintained, carpet-free detached home offers 3 spacious bedrooms and 2bathrooms, perfect for comfortable family living. The property includes parking for three vehicles (1 garage space plus 2 spots on the double-wide driveway), and the private backyard provides a serene space to relax at the beginning or end of your day. Enjoy the convenience of being within walking distance to downtown Milton, schools, shopping, and public transit, with easy access to highways 401 and 407. (id:59646)
559 Wallace Street
Burlington (Brant), Ontario
Welcome to this fantastic family home at 559 Wallace Street in desirable South Burlington - an unbeatable location, just minutes from Burlington Beach, Art Gallery, and vibrant downtown Burlington! Situated on a quiet street, this home is fully landscaped front & back w/exceptional curb appeal. 4 bedrms, 2.5 bathrms, living rm, dining rm, full kitchen, family rm & main floor laundry. The kitchen is open and functional, featuring a center island with breakfast bar made from reclaimed maple wood, stainless steel appliances w/induction stove, b/in dishwasher, over range microwave, backsplash - plenty of room for cooking and entertaining! Walkout from kitchen to a private backyard featuring a two-tiered deck, patio, vegetable garden & lush landscaping perfect for summer BBQs, entertaining, or quiet evenings under the stars. The dining room is a bright space perfect for both everyday meals & formal entertaining. The bedrm level offers a primary bedroom w/3-piece ensuite, walk-in closet - a wonderful place to relax & unwind. 3 more well sized bedrms & 4-piece bathrm w/tub & shower combo and double linen closet finish the level! Note - the 4th bedroom can be converted back to a large laundry area if you desire bedroom level laundry room. The partially finished basement offers versatile additional living space with vinyl flooring throughout. It includes a finished den/home gym. A large storage area provides ample space for household extras, and a dedicated workshop for hobbies. Whether you're looking for functionality or potential to expand, this basement has it all. Updates: Roof 2017, Eaves 2021, Central Vac 2024 and more...Excellent south Burlington location close to downtown, Spencer Smith Park, Burlington beach, schools, Mapleview Mall, Hospital, Hwy, convenient road access, public transit, & many amenities. This home offers the best of both worlds: a quiet neighborhood feel with quick access to everything Burlington has to offer. Move right in! (id:59646)
212 Poplar Drive
Oakville (Mo Morrison), Ontario
A rare blend of elegance, comfort, and secluded luxury awaits in prestigious Southeast Oakville. Set on an exceptional deep lot framed by mature trees and meticulous landscaping, this exquisite five-bedroom, six-bathroom residence delivers generous finished living space of 6,736 square feet paired with finely crafted outdoor amenities.The heart of the home centers around a designer kitchen with high-end appliances, custom cabinetry, and striking stone countertopsideal for everyday meals or sophisticated entertaining. Three fireplaces, deluxe hardwood flooring, intricate wall moldings, crown detailing, and expansive pot lighting contribute to a consistent atmosphere of refined warmth. Skylights gently invite natural light, while custom blinds and shutters offer both privacy and style.The main floor flows seamlessly from a formal living and dining area to a spacious family room overlooking the backyard retreat. A private office with built-in cabinetry provides the perfect solution for those working from home in timeless style.Upstairs, five bedrooms await including a tranquil primary suite boasting a serene sitting area and five-piece ensuite designed for indulgence. The fully finished lower level enhances the homes versatility, featuring a media room, recreation space, entertainment room, and an additional full bathroom.Step outdoors to discover a custom gunite saltwater pool with integrated hot tub, surrounded by extensive stonework and lush planting a space worthy of any resort brochure. Located within walking distance of top-ranked schools, public transit, and premium shopping, this distinguished home promises a lifestyle where sophistication meets everyday ease and where weekend pool parties might just become your signature event. LUXURY CERTIFIED. (id:59646)
163 Olivetree Road
Brantford, Ontario
Welcome to 163 Olivetree Road, a fantastic family home in Brantford’s desirable North End. This property offers 4 bedrooms, 2 bathrooms, and a well-designed layout perfect for comfortable living. The main floor features hardwood floors in the open concept living/dining area and elegant crown molding. Enjoy entertaining in this wonderful updated kitchen with plenty of soft close cabinets, which include wood dove tail drawers, kitchen island, under-cabinet lighting, backsplash, 2 sets of pot and pan drawers, pantry, spice rack, a built-in desk and china cabinet and gorgeous granite countertops. Enjoy seamless indoor-outdoor living with triple sliding doors leading to a fabulous covered deck and interlock patio—ideal for summer entertaining. The primary bedroom includes his-and-her closets, plus there’s a second main floor bedroom and a 4-piece bath. The fully finished basement offers a large rec room with a cozy gas fireplace, two additional bedrooms, an office, and laundry area. Additional features include a 2-car garage with an interior and exterior man door, Californian shutters throughout, all appliances included, central vac, garage door opener and remote. This home is immaculate and move-in ready, close to all amenities! (id:59646)
369 Boler Road
London South (South B), Ontario
Fabulous location in the heart of Byron. Near shopping malls and all major conveniences. 3-unit building, located on a 187ft deep lot. Ideal set-up for owner occupied on the main floor large 2 bedroom apartment with hardwood floors throughout and full access to the large backyard. Separate 2-bedroom apartment upstairs and a separate 1-bedroom apartment in the basement. Laundry room in the basement for all the tenants to use. The building has had updated wiring , plumbing, water heaters and high efficiency furnace. Lots of parking for the whole building. Each unit offers a private patio area. Main floor 2-bedroom unit presently rented for $1250/mth plus hydro. Second floor 2-bedroom unit presently rented for $960/mth plus hydro. 1-bedroom basement unit presently vacant and should rent for at least $900-$1000 per month all inclusive. Don't miss out on this opportunity to own an income property in the heart of Byron. (id:59646)













