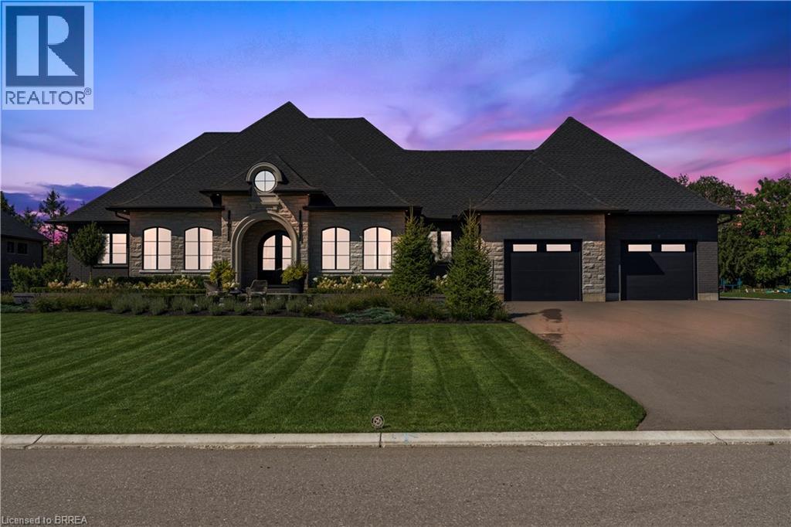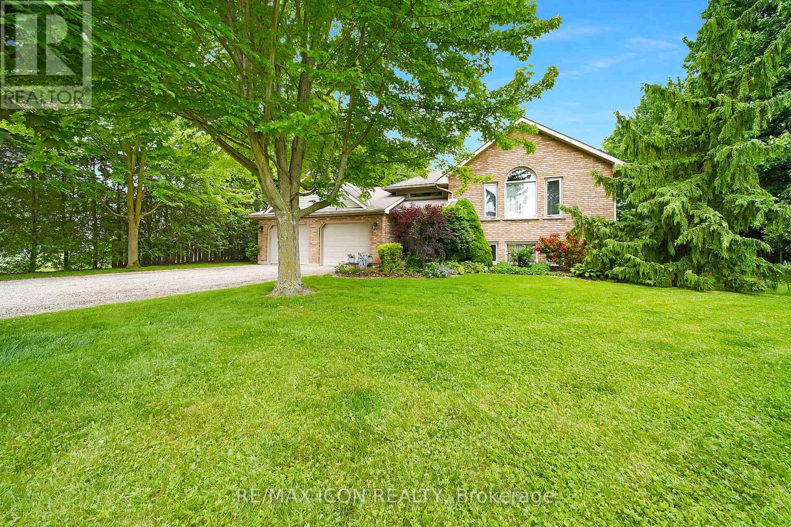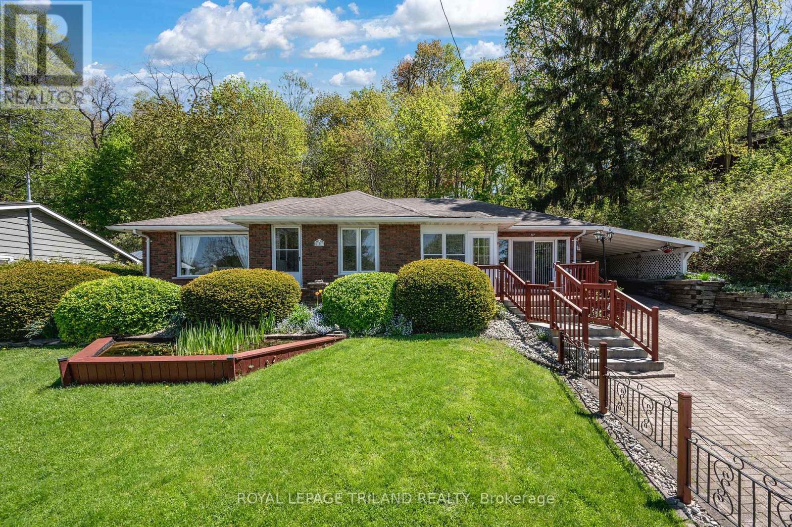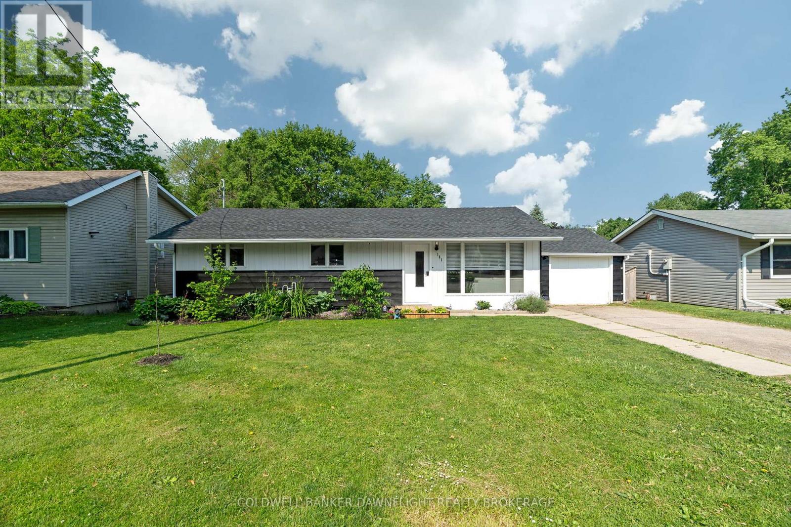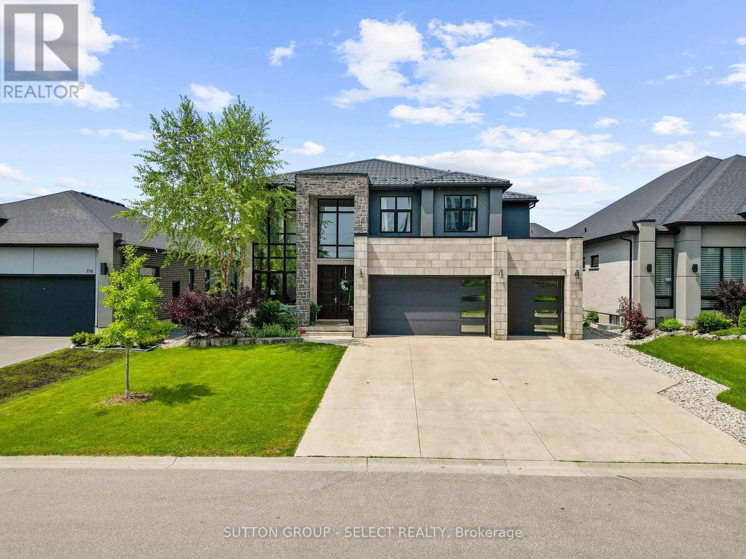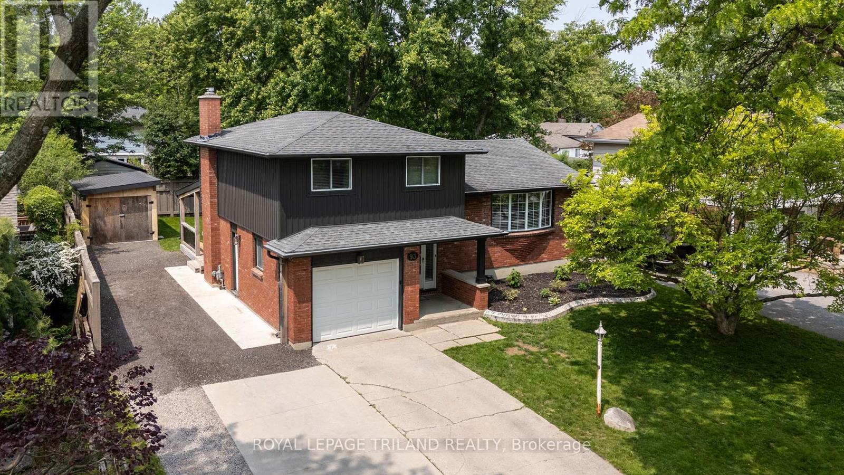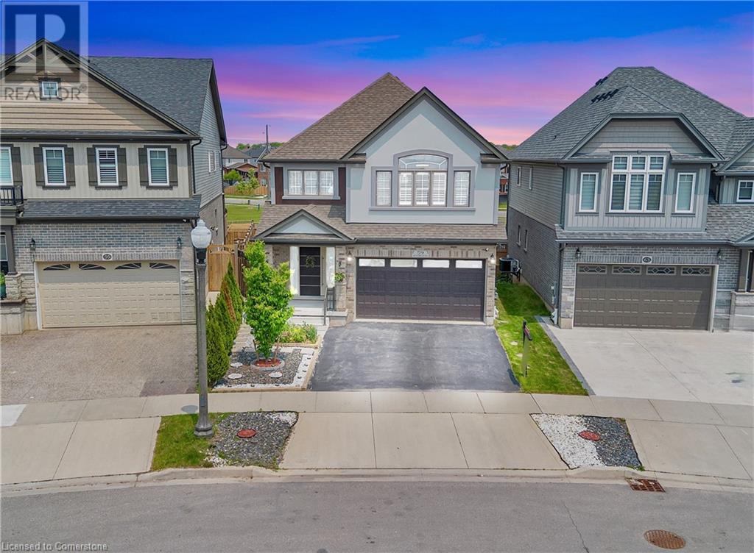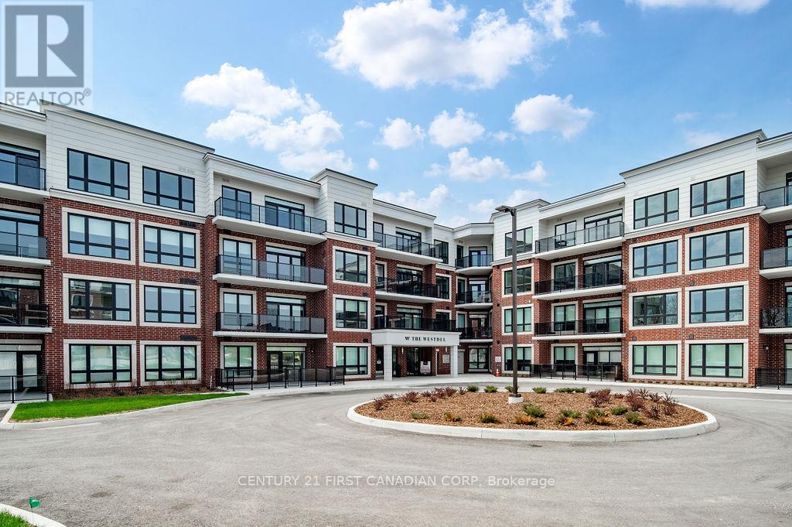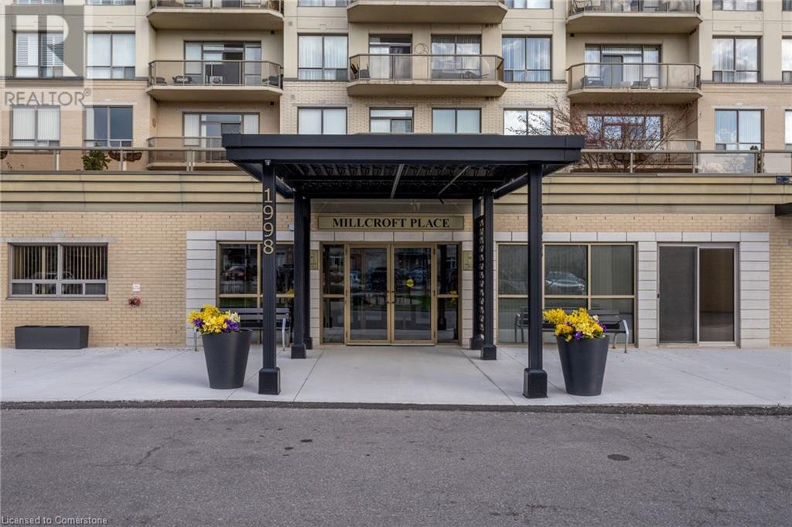11 August Crescent
Otterville, Ontario
Welcome to 11 August, a refined blend of elegance, comfort, and thoughtful design nestled in one of the area’s most sought-after communities. This exceptional bungalow is a true retreat—where architectural sophistication and curated landscaping create an inviting sanctuary you’ll be proud to call home. Step inside and be captivated by the grand living room, where vaulted ceilings and a dramatic wall of windows flood the space with natural light and frame breathtaking views of the lush, ever-changing scenery. Striking black and white contrasts throughout the home lend an air of contemporary sophistication, with the living room’s sleek fireplace serving as a bold yet cozy centerpiece. At the heart of the home is a sun-drenched double island kitchen—a dream for both everyday living and entertaining. Abundant windows invite the outdoors in, making every culinary moment feel inspiring and connected to nature. The primary suite is a serene escape, featuring a spa-inspired ensuite with a freestanding tub, dual-head walk-in shower, and elegant modern finishes. The fully finished lower level expands your lifestyle possibilities with a dedicated media zone, an additional bedroom for guests, and a beautifully outfitted home gym complete with glass double doors and a full bath for post-workout convenience. For hobbyists and outdoor enthusiasts, the property boasts a massive detached garage in addition to the double attached garage. With front and rear overhead doors, it’s perfectly equipped to house your vehicles, recreational gear, and workshop needs. Step outside to your covered back patio, complete with a vaulted ceiling and pot lighting—perfect for morning coffee or hosting unforgettable evenings under the stars. (id:59646)
382 Wellington Street
Brantford, Ontario
This 1.5 storey bungalow with 1741 square feet above grade finished space is available for rent. Two main floor bedrooms, huge master bedroom with ensuite and laundry. Step down to the dining area from the kitchen with a skylight and large windows overlooking the back yard. The upper level has two bedrooms, one with a walk-in closet. Downstairs there are two recreation rooms, one with an electric fireplace, a full bath, and lots of storage. Fully fenced private yard, deck off the master and mud room, a workshop and garden shed, both with electricity. Minutes to Wayne Gretzky Parkway and Highway 403 (id:59646)
320 Mcgarrell Drive
London North (North R), Ontario
Welcome to this beautifully maintained 3 bedroom, 2 bathroom brick ranch, ideally located in one of North London's most sought-after neighbourhoods just minutes from Masonville Mall, University Hospital, Western University and a wide range of shopping and amenities. You'll love the European-style kitchen with quartz countertops, built in oven, pantry and high end Jenn Air appliances. The spacious living room includes a gas fireplace, cathedral ceilings and a large window overlooking the backyard, creating a bright and welcoming space for family and guests. Enjoy the added bonus of a 3 season sunroom, ideal for morning coffee, reading, or relaxing. The primary bedroom offers its own 3 piece ensuite, walk in closet, while the additional bedrooms are well-sized with ample closet space. Outside, you will find a beautifully landscaped and fully fenced yard with a composite deck, gas BBQ hookup, and a near new 3 person hot tub great for unwinding at the end of the day. Retractable awnings cover the front, side, and back windows, offering shade and privacy as needed. There's also a handy backyard shed for extra storage. Additional features include a 2 car garage, a newer central vacuum system, and a full unfinished basement with roughed-in plumbing, offering excellent potential for an in-law suite, fourth bedroom, bathroom, rec room, or any other space to suit your needs. Located in a family-friendly area close to top schools, parks, and transit, this is a great opportunity to own a fantastic home in a superb location. (id:59646)
1905 - 505 Talbot Street
London East (East F), Ontario
Bright Executive 19th Floor 2 Bedroom, 2 Bathroom Condo in London's Best Condo - Azure. 19th Floor Provides Breathtaking East Views, Premium Upgrades and 9-foot ceilings. 1 Parking and Convenient 19th Storage Locker (Same Floor as the Condo) Included. Lease Includes Heating, Air Conditioning & Water. Open Kitchen Leads to Great Room with Access to a Large BBQ Balcony. Modern Quartz Countertops, Stainless Steel Appliances, Insuite Laundry. Modern Flooring Throughout. Electric Fireplace adds Warmth and Ambience. Sliding Patio Doors Lead to a Private Balcony Perfect for Enjoying Morning Coffee, BBQ and Taking in the City Skyline / Victoria Park. Master Bedroom with Bright Floor to Ceiling Windows, Generous Walk-in Closet, and 3-piece Ensuite with Walk-In Shower. Second Bathroom, 4-Piece Bath with Quartz Countertops. Second Spacious Bedroom also with Floor to floor-to-ceiling windows. Azure Amenities, Located on the 29th floor, include 24-Hour Gym, Golf Simulator, a Lounge, a Library, or a Games Area with a Pool Table. Roof-Top Patio Provides Panoramic Views, Loads of Patio Furniture and Community BBQ's. FREE WIFI on the 29th Floor too! Building Also Includes a Guest Suite for Your Out of Town Friends and Family! Underground Parking Just Steps from London's Restaurants, Shopping, Offices, and Canada Life Place. Enjoy this Bright, Professional, Quiet Space. Be Quick! (id:59646)
85 Prince Of Wales Gate
London North (North I), Ontario
Welcome to 85 Prince of Wales Gate. This exceptional 5 bedroom with 6th bed or office, 4 bathroom, custom built stone and brick bungalow boasts two distinct living spaces, each with kitchen, bedrooms, living areas and space for work, play and plenty of storage. The main level boasts a gourmet kitchen with thick granite counter tops, gas stove with retractable exhaust and wall oven. The maple hardwood floors are rich and the ceramic tile is tasteful. On a quiet cul-de-sac in London's north end, next to a playground, trail, shops and great schools, sits this beautifully built bungalow with over 4200 square feet of finished space. The main floor offers a large entry hallway, office, 3 bedrooms plus an office/bedroom, 3 bathrooms, chef's kitchen, living room with gas fireplace, dining room and patio doors leading to your private back yard, hardscaped yard with large shed. Separate entrance from the side of the house or through the garage takes you to the lower level with it's own kitchen, large, open family/living/dining area, 2 bedrooms, movie theatre area with projector and built in movie screen and your own laundry room. Enjoy this separate space as a mortgage subsidy or for your extended family or teens. Furnace & AC (2022), Tankless Water Heater, Humidifier and Water Softener System (id:59646)
189 Bowman Drive
Middlesex Centre (Ilderton), Ontario
(This is lot 18) Brand new release Block C (units 13-18). PRE-CONSTRUCTION PRICING! The Breeze is a freehold townhome development by Marquis Developments situated in Clear Skies phase III in sought after Ilderton and just a short drive from Londons Hyde Park, Masonville shopping centres, Western and University Hospital. Clear Skies promises more for you and your family. Escape from the hustle and bustle of the city with nearby ponds, parks and nature trails. The Breeze interior units are $594,900 and end units $599,900 and feature 3 spacious bedrooms and 2.5 bathrooms. These units are very well appointed with beautiful finishings in and out. These are freehold units without condo fees. Optional second front entrance for lower level one bedroom suite! Call quickly to obtain introductory pricing! Note these units are currently under construction with October 2025 closings. Note: There is approx 1635sf finished above grade and optional finished basement can be chosen with another 600sf for a total of 2235sf finished (Note: the above quoted square footages are only approximate and not to be relied upon). Model home at 229 Bowman Drive is now open by appointment. You may request a detailed builder package by email from the LA. CURRENT INCENTIVE: FREE SECOND ENTRANCE TO LOWER LEVEL. Pricing is subject to change. (id:59646)
199 Bowman Drive
Middlesex Centre (Ilderton), Ontario
(This is lot 13) Brand new release Block C (units 13-18). PRE-CONSTRUCTION PRICING! The Breeze is a freehold townhome development by Marquis Developments situated in Clear Skies phase III in sought after Ilderton and just a short drive from Londons Hyde Park, Masonville shopping centres, Western and University Hospital. Clear Skies promises more for you and your family. Escape from the hustle and bustle of the city with nearby ponds, parks and nature trails. The Breeze interior units are $594,900 and end units $599,900 and feature 3 spacious bedrooms and 2.5 bathrooms. These units are very well appointed with beautiful finishings in and out. These are freehold units without condo fees. Optional second front entrance for lower level one bedroom suite! Call quickly to obtain introductory pricing! Note these units are currently under construction with October 2025 closings. Note: There is approx 1635sf finished above grade and optional finished basement can be chosen with another 600sf for a total of 2235sf finished (Note: the above quoted square footages are only approximate and not to be relied upon). Model home at 229 Bowman Drive is now open by appointment. You may request a detailed builder package by email from the LA. CURRENT INCENTIVE: FREE SECOND ENTRANCE TO LOWER LEVEL. Pricing is subject to change. (id:59646)
50 Fairview Avenue
St. Thomas, Ontario
A fantastic opportunity to own a fully legal and vacant extensively upgraded 4-plex where you can set your own rent in the fast-growing city of St. Thomas. This building offers a desirable unit mix of one 4-bedroom unit, two 3-bedroom units, and one 2-bedroom unit. Nearly every major component has been updated over the past 10 years, including new kitchens, modernized electrical (100 amps per unit), full waterproofing (interior & exterior), refinished floors (2024), updated roof (50 year shingles) and windows, fresh paint (2024), three units have updated bathrooms and updated exterior doors on all units. Additional highlights include basement storage, in-unit laundry potential, owned water heaters (x4), municipal sewer connection, and the potential for a 5th unit in the basement. Situated on a large 0.61-acre lot with significant under-utilized land offering potential for future units, parking, or storage (concepts for up to 16 units supported by recent planning study; zoning amendment required). Ideally located minutes from parks, schools, shopping, and downtown amenities with quick access to London and Hwy 401. St. Thomas is an affordable, rapidly growing community with major new employers (Volkswagen EV plant, Amazon, Magna), a revitalized downtown core, and strong long-term rental demand an ideal turnkey investment with future upside. (id:59646)
971 Elias Street
London East (East G), Ontario
Enjoy living in the heart of Old East Village. This 3 bedroom (master loft) has been renovated but still maintaining the personality of an early 1900's home. Main floor living, open concept design, dining room, large bath and main floor laundry! The magic of this home doesn't end inside, in fact outside is where it all continues. Enjoy your morning coffee sitting on the front porch or on the large wrap around deck in the fenced in back yard loaded with extras like raised flower beds and a pond. Access through double gate leaves the possibilities endless for this amazing space. Located within walking distance of highly rated Craft Breweries Anderson Craft Ales, London Brewing & Powerhouse Brewing Company. 2-minute walk to the Junction Climbing Centre (Rock Climbing), pickleball courts, tennis courts, basketball court, park & playground, Thrift Stores & Vintage Stores (Back to the Fuchsia) as well as many restaurants and coffee shops. This home is a must see! (id:59646)
21 Lunn Lane
Dutton/dunwich (Wallacetown), Ontario
Experience peaceful living with this stunning large country property, ideally located on a quiet corner lot, just minutes from London and St. Thomas. This home offers the perfect blend of rural serenity and urban convenience. Upon arrival, you'll be captivated by the meticulously landscaped yard with a lush tree canopy with a unique variety of trees. A well-maintained hedge fully surrounds the property, ensuring privacy and an ideal setting for families or those seeking a serene escape. Step inside to generous living spaces that welcome you with open arms. This large family home features five spacious bedrooms and two full bathrooms, making it perfect for larger families or hosting guests. The heart of the home is the impressive solid oak kitchen, complete with ample counter and cupboard space, perfect for meal preparations and family gatherings. The main level showcases elegant hardwood floors ,enhancing the home's charm. An expansive front foyer leads into inviting living areas that are perfect for relaxation. The master suite is a retreat of its own, featuring his and hers closets and a convenient cheater en suite, providing both privacy and accessibility. Venture to the bright lower level, where oversized windows provide natural light. A cozy stone fireplace connected to a the HVAC ensures comfort year-round. The luxurious lower bathroom features a jetted tub and stand-up shower, perfect for unwinding after a long day. This property also includes a double-car garage for easy access and a large laneway for ample parking. Additional features like a premium front door with a hands-free opener and ceiling fans with dimmers in most rooms enhance modern convenience. This remarkable country home combines comfort, style, and functionality, making it an ideal choice for those looking to embrace a serene lifestyle. Don't miss your chance to make this charming property your new home! (id:59646)
3 - 80 Barton Street
London East (East F), Ontario
Welcome to Blackfriars Estate! This Private Gated "Raleigh House" Condo is nestled in the Trees overlooking the Thames River, steps away from vibrant Downtown. Designed and Built By DUO Ltd in 2013, this very unique home has all the Comforts of Quality Modern Construction set within the charm of a Historic Estate. Architectural Elegance embraces this 2 Bedroom, 2 Bath Home.The main floor features an elevator for ease of access, radiant in-floor heat, a Chefs kitchen, vaulted ceilings and office space. Large Bedroom and Bathroom with double shower.Notably this home offers two Terraces, East Facing (230sf) for morning coffee fitted with BBQ gas line and a West Facing (324sf) overlooking the pool and river, a perfect place to entertain and watch movies at night.Spacious Living & Dining Room with Stately Fireplace and access to West Balcony. Main Floor laundry. Upper Master Retreat is blended with the 5pc Ensuite Bath w/ Jetted Tub - unwind from the day. Efficient use of space with built-in cabinetry and a walk-in closet. All of this set amongst serene landscaped grounds, steeped in history and natural beauty. Commons Elements include the Pool, Outdoor Kitchen, a variety of private seating areas and a Tree House overlooking the river for nature enthusiasts. Exclusive oversize Garage + 1 Exterior parking spot & assigned storage locker are included. Condo Fee includes Heat & Water. New Ductless A/C units. Whole Home is wired in for a sound system. (id:59646)
50 Fairview Avenue
St. Thomas, Ontario
A fantastic opportunity to own a fully legal and vacant extensively upgraded 4-plex where you can set your own rent in the fast-growing city of St. Thomas. This building offers a desirable unit mix of one 4-bedroom unit, two 3-bedroom units, and one 2-bedroom unit. Nearly every major component has been updated over the past 10 years, including new kitchens, modernized electrical (100 amps per unit), full waterproofing (interior & exterior), refinished floors (2024), updated roof (50 year shingles) and windows, fresh paint (2024), three units have updated bathrooms and updated exterior doors on all units. Additional highlights include basement storage, in-unit laundry potential, owned water heaters (x4), municipal sewer connection, and the potential for a 5th unit in the basement. Situated on a large 0.61-acre lot with significant under-utilized land offering potential for future units, parking, or storage (concepts for up to 16 units supported by recent planning study; zoning amendment required). Ideally located minutes from parks, schools, shopping, and downtown amenities with quick access to London and Hwy 401. St. Thomas is an affordable, rapidly growing community with major new employers (Volkswagen EV plant, Amazon, Magna), a revitalized downtown core, and strong long-term rental demand an ideal turnkey investment with future upside. (id:59646)
237 Frances Street
Central Elgin (Port Stanley), Ontario
All contents included. This sprawling, all brick ranch home with tons of parking offers up an incredible Port Stanley location. You are a short walk to all things downtown: the patios, restaurants, theatre, the ice cream, the coffee and the harbor. Also a short walk to marinas and Little Beach. It has 2 well appointed bedrooms, and one 3pc bath with luxurious tile shower and glass doors. In the last 6 months, the home has had been upgraded with new backsplash in kitchen, countertops, crisp white paint, and gorgeous luxury plank vinyl flooring that was curated to never go out of style. There are three entrances to enter from the front of the home and a floorplan that offers up opportunity for creating a separate suite. You'll love the main floor laundry and all of the built in storage space offered up. In the rear yard, you'll find peace in your private, natural, treed setting. You'll also find an incredible heated workshop/future ensuite bath. (id:59646)
181 Carling Street
South Huron (Exeter), Ontario
Check out this charming, renovated home located in the heart of Exeter. Don't miss this incredible opportunity to own a beautifully updated home on a large, private lot that is in close proximity to downtown! Ideal for first-time buyers or an investor, this property offers outstanding value as most of the work has been done. The main level was completely renovated in 2021, featuring a modern kitchen, updated bathroom, new flooring, upgraded 100-amp hydro service, new wiring, plumbing and select windows. Enjoy peace of mind with recent big-ticket updates including new eavestroughs (2025), new roof shingles (2024) and a central air unit (2021). The water heater is owned, and all appliances are included for your convenience. The attached garage is perfect for extra storage and an enclosed, seasonal sunroom adds additional space. With walkable access to shopping, restaurants, and community amenities, this move-in-ready home combines comfort, style, and long-term potential. A must-see! (id:59646)
710 Hickoryridge Common
London North (North R), Ontario
Spectacular custom-built former model home in North London, featuring beautiful pond views. The property boasts 5 bedrooms and 4 bathrooms, along with a rare oversized heated 3-car garage and a concrete driveway that accommodates up to 6 vehicles as well as a recently installed metal roof. Enter through a grand two-storey great room filled with natural light. The functional chefs kitchen showcases a gas stove, quartz countertops, a large island with a second sink and an abundance of cupboard space. The living/dining room has hardwood floors and impressive floor-to-ceiling windows along with an elegant gas fireplace.Main floor also includes a laundry room with custom cabinetry and a 2-piece bath for added convenience.The generous-sized primary bedroom offers a luxurious 5-piece ensuite and a spacious walk-in closet, while three additional large bedrooms share a beautifully appointed 4-piece bath. An open space on the second floor serves as a bright office area.Step outside to the stunning backyard, featuring a 2-tier deck, beautiful landscaping, a double-sided custom metal shed, and a large hot tub perfect for entertaining or relaxing. The expansive lower level provides additional living space with a large bedroom, a stylish 3-piece bathroom with a glass shower, 30 ft family room and a separate exercise room ideal for in-law capability. Enjoy the Medway Valley trails and excellent schools within walking distance. This home perfectly combines elegance, comfort, and functionality, making it an ideal sanctuary for modern family living. Don't miss your chance to make it yours! (id:59646)
93 St Lawrence Boulevard
London South (South O), Ontario
Stunning and fully renovated 5-level side split located directly across from Sir Isaac Brock Public School! This spacious single-family home features 3+1 bedrooms, 2 full bathrooms, and a bright open-concept main floor perfect for modern living. Enjoy two large recreation rooms, offering flexible space for a home office, gym, or media area. Step outside to a beautifully landscaped yard designed for relaxation and entertainment. A large deck with timber frame awning provides the perfect setting for outdoor dining, lounging, or hosting guests all in a privately fenced yard with a workshop/shed and ample parking. (id:59646)
23 Haymarket Place
London South (South S), Ontario
Stunning 4-Bedroom Family Home backing onto Ravine & Greenspace. Tucked away on a quiet cul-de-sac and backing onto the serene Westminster Ponds and lush ravine, this beautifully maintained 4-bedroom, 3-bath home offers a combination of privacy, space, and convenience. As you enter the home you are welcomed by a lovely foyer complemented by a skylight in the upper hallway that fills the space with natural light. The spacious living room is complete with a new bay window. The updated eat-in kitchen is perfect for everyday living and opens to formal dining room with sliding glass doors that lead to a sunny sundeck, perfect for summer evenings. Enjoy your morning coffee in the beautiful three-season sunroom (built with permits in 2007), featuring panoramic views of the peaceful, private backyard. Backing onto lush wooded greenspace, the outdoor space is a true retreat with a newly built composite deck, perfect for entertaining or relaxing. A new dishwasher, washer, and stove arrived in May 2025, (including a two year warranty plan) complementing the practical layout and functionality of the kitchen and laundry areas. Finished lower level family room is bright and features a fireplace. The furnace and AC were upgraded in 2007, the power vent water heater and dryer were installed in 2020, gutter guards and a new front storm door installed in 2024. Additional features include a new electrical panel and extra insulation in the attic. Don't miss your chance to own this lovely home - a perfect combination of privacy, practicality, and proximity to everything you need. (id:59646)
908 Holtby Court
London North (North E), Ontario
Indulge in Luxury & Comfort: Imagine waking up to the gentle sounds of nature, stepping out onto your composite deck overlooking a sparkling pool, with a lush park as your backyard. This isn't a dream it's the reality awaiting you at this remarkable custom residence nestled in a peaceful cul-de-sac. Spacious Elegance: Six generous bedrooms and 3.5 luxurious bathrooms offer ample space for family and guests. Chef's Kitchen: Unleash your culinary creativity in a stunning kitchen featuring top-of-the-line appliances, beautiful cabinetry, and a large gathering island. Artistic Flair: Be captivated by the breathtaking Venetian plaster feature wall in the inviting living room a true statement of opulence. Seamless Indoor-Outdoor Living: An open layout flows effortlessly to your private backyard paradise. Your Private Oasis: Sparkling Pool & Hot Tub: Unwind and rejuvenate in your own sparkling pool and soothing hot tub. Entertainer's Delight: The expansive composite covered deck is perfect for hosting unforgettable gatherings. Nature's Embrace: Enjoy direct access to the adjacent park your own private gateway to recreation and scenic beauty. A Sanctuary of Privacy: Primary Suite Retreat: Escape to your private primary suite with a luxurious ensuite bathroom. Peaceful Nights: Each of the six bedrooms offers a tranquil space for restful sleep. The Perfect Location: Tranquil Cul-de-Sac: Enjoy the safety and serenity of a quiet cul-de-sac. Conveniently Located: Experience the perfect balance of peaceful living with easy access to amenities. This isn't just a house; it's a lifestyle. Don't miss this incredible opportunity to own your dream home oasis. (id:59646)
800 Longworth Road
London South (South L), Ontario
Welcome to your dream family home where comfort meets luxury and every detail is designed for living and entertaining in style. This beautifully maintained 5+1 bedroom, 4 bathroom residence offers generous living space, stylish modern finishes, and an abundance of natural light throughout. Thoughtfully UPDATED and truly move-in ready, its perfect for families who value both elegance and function. Inside, you'll find spacious rooms, including a bright and inviting front sitting room that's fully wired for sound (for a mixer board, microphones, electric guitars, piano), making it ideal for musicians or live entertainment. The oversized rec room in the basement is an entertainers dream, featuring a personal theatre, pool table, and built-in bar, the perfect space for movie nights, game days, or hosting friends and family. Step outside to your private backyard oasis, fully furnished and designed for ultimate relaxation. Enjoy summer days by the 16x32 in-ground heated pool, complete with a new liner, heater, and pump (2024). Entertain with ease at the outdoor wet bar, and take advantage of the convenient outdoor bathroom no detail has been overlooked. Whether you're hosting a crowd or enjoying a quiet night in, this exceptional home has it all. (id:59646)
59 Netherwood Road
Kitchener, Ontario
Presenting 59 Netherwood Rd.-an executive, Oversized pie shaped ravine-lot home backing directly onto a park, located in one of Kitchener's most sought-after family neighborhoods. Offering 5 bedrooms, 4 bathrooms, and over 3,500 sq. ft. of finished living space (2,556 sq. ft. above grade 1,029 sq. ft. in the professionally finished lookout basement), this property is the perfect blend of comfort, sophistication, and functionality. Step inside to find soaring 11-foot vaulted ceilings with built-in speakers in the family room, rich hardwood flooring, and elegant luxury tile. The chef-inspired kitchen is a true showpiece, complete with quartz countertops, a full-slab quartz backsplash, stainless steel appliances, a designer feature wall, and a spacious open-concept layout ideal for both family living and entertaining. The fully finished basement offers exceptional versatility, featuring a large recreation room, an additional bedroom, and a stylish 3-piece bath-all enhanced by oversized lookout windows that flood the space with natural light. Situated on an oversized pie-shaped lot with no rear neighbors, the backyard is a private oasis with a custom extended deck-perfect for hosting summer gatherings or simply relaxing in peace. Additional highlights include: a double-car garage with a double-wide driveway, upgraded 200-amp service, custom front entryway, coffered ceilings, California shutters, pot lights throughout, security camera system, and more. Minutes from top-rated schools, scenic parks and trails, shopping, restaurants, Conestoga College, golf courses, and Highway 401-this is a rare opportunity to own a turnkey home in an unbeatable location. (id:59646)
113 - 1975 Fountain Grass Drive
London South (South B), Ontario
Welcome to The Westdel Condominiums by the Award winning Tricar Group! This spacious 1 Bedroom + Den Condo is the perfect blend of comfort and style, nestled in a quiet building in the highly sought-after Warbler Woods neighbourhood. The open concept layout, with large windows that flood the living area with natural light, creates a warm and welcoming atmosphere. The large kitchen features stainless steel appliances, ample cabinetry, and quartz countertops. The bedroom offers a relaxing sanctuary, complete with generous closet space, and hardwood floors. Enjoy a stylish bathroom equipped with modern fixtures, and heated floors. The den is a perfect space for an at home office, or TV room. This unit also has an extra large 155 square foot outdoor terrace, that you can make into an outdoor oasis with comfortable patio furniture, planters, outdoor lighting, and a bbq. Experience peace and privacy in a well-maintained building with friendly neighbors and a strong sense of community. Located in the west end of London, you're just minutes away from local parks, shops, and dining options, with easy access to the beautiful Warbler Woods Trails. Don't miss out on this peaceful oasis! Schedule a viewing today, or visit us during our model suite hours Tuesdays through Saturdays 12-4pm. (id:59646)
1998 Ironstone Drive Unit# 301
Burlington, Ontario
Welcome to Millcroft Place! This bright, south / lake facing condo is immaculately maintained offering a spacious 1 bedroom + spacious den, 2 bathroom floor plan with over 1,100 sq.ft. of open concept living space. The main living/dining room showcases hardwood flooring, crown molding, an electric fireplace, electric blinds and is open to the updated kitchen with quartz counter tops, modern backsplash, stainless steel appliances and sliding glass doors to the balcony with south facing views towards the lake. The generous Primary bedroom has a walk-in closet and 3 pc. ensuite washroom. A bedroom sized den, second bathroom, in-suite laundry, and multiple storage closets complete this beautifully appointed unit. 1 underground parking space (A74) with an upgraded EV charger. Pets are welcome (restrictions apply). A live-in superintendent, exercise room, party room with a kitchen, pool table, & TV & workshop round out the features of this desired building. Close to shops, restaurants & amenities with easy access to highways. Don’t miss your chance to own in this extraordinary building. (id:59646)
364 Chokecherry Crescent
Waterloo, Ontario
This Brand new 4 bedrooms, 3 bath single detached home in Vista Hills is exactly what you have been waiting for. The “Canterbury” by James Gies Construction Ltd. This totally redesigned model is both modern and functional. Featuring 9 ft ceilings on the main floor, a large eat in Kitchen with plenty of cabinetry and an oversized center island. The open concept Great room allows you the flexibility to suite your families needs. The Primary suite comes complete with walk-in closet and full ensuite. Luxury Vinyl Plank flooring throughout the entire main floor, high quality broadloom on staircase, upper hallway and bedrooms, Luxury Vinyl Tiles in all upper bathroom areas. All this on a quiet crescent, steps away from parkland and school. (id:59646)
167 Dunnigan Drive
Kitchener, Ontario
Welcome to this stunning, brand-new townhome, featuring a beautiful stone exterior and a host of modern finishes you’ve been searching for. Nestled in a desirable, family-friendly neighborhood, this home offers the perfect blend of style, comfort, and convenience—ideal for those seeking a contemporary, low-maintenance lifestyle. Key Features: • Gorgeous Stone Exterior: A sleek, elegant, low-maintenance design that provides fantastic curb appeal. • Spacious Open Concept: The main floor boasts 9ft ceilings, creating a bright, airy living space perfect for entertaining and relaxing. • Chef-Inspired Kitchen: Featuring elegant quartz countertops, modern cabinetry, and ample space for meal prep and socializing. • 3 Generously Sized Bedrooms: Perfect for growing families, or those who need extra space for a home office or guests. • Huge Primary Suite: Relax in your spacious retreat, complete with a well appointed ensuite bathroom. • Convenient Upper-Level Laundry: Say goodbye to lugging laundry up and down stairs— it’s all right where you need it. Neighborhood Highlights: • Close to top-rated schools, parks, and shopping. • Centrally located for a quick commute to anywhere in Kitchener, Waterloo, Cambridge and Guelph with easy access to the 401. This freehold end unit townhome with no maintenance fees is perfect for anyone seeking a modern, stylish comfortable home with plenty of space to live, work, and play. Don’t miss the opportunity to make it yours! (id:59646)

