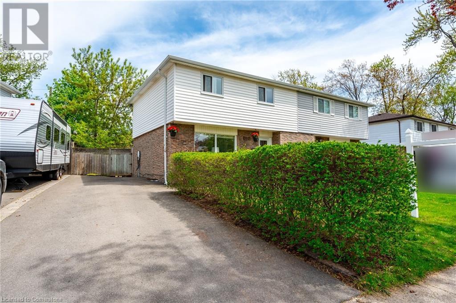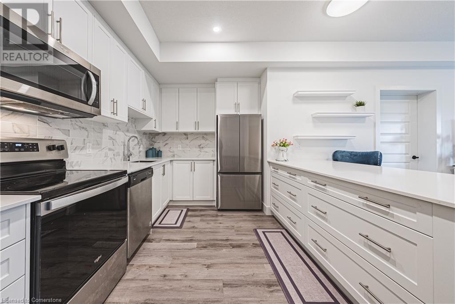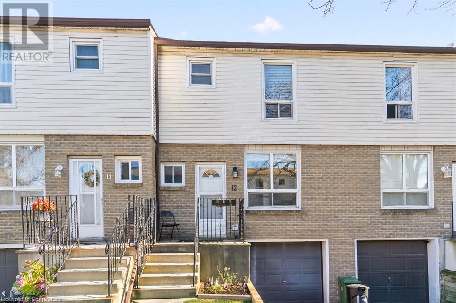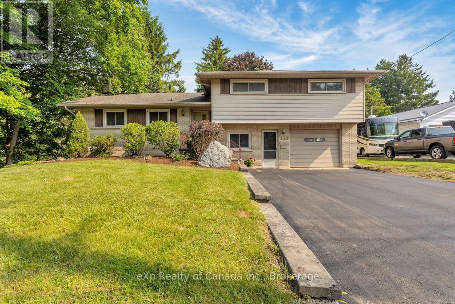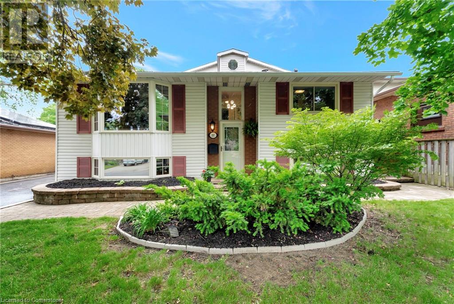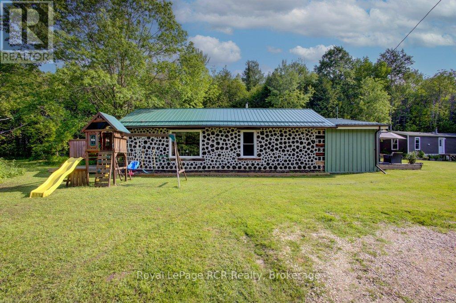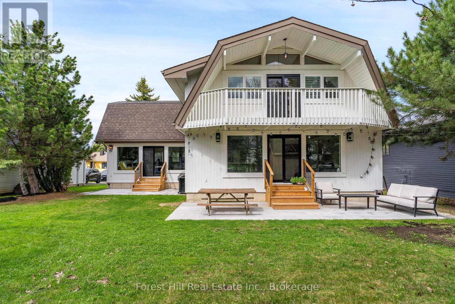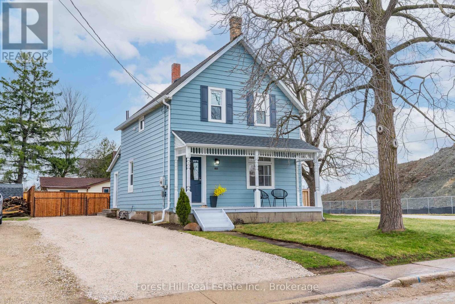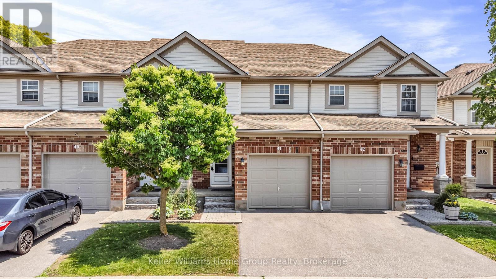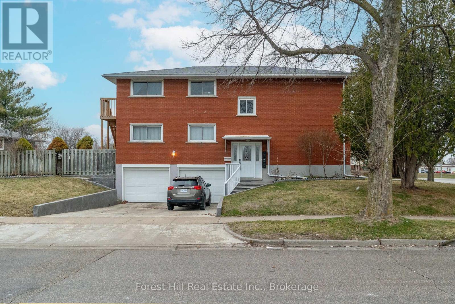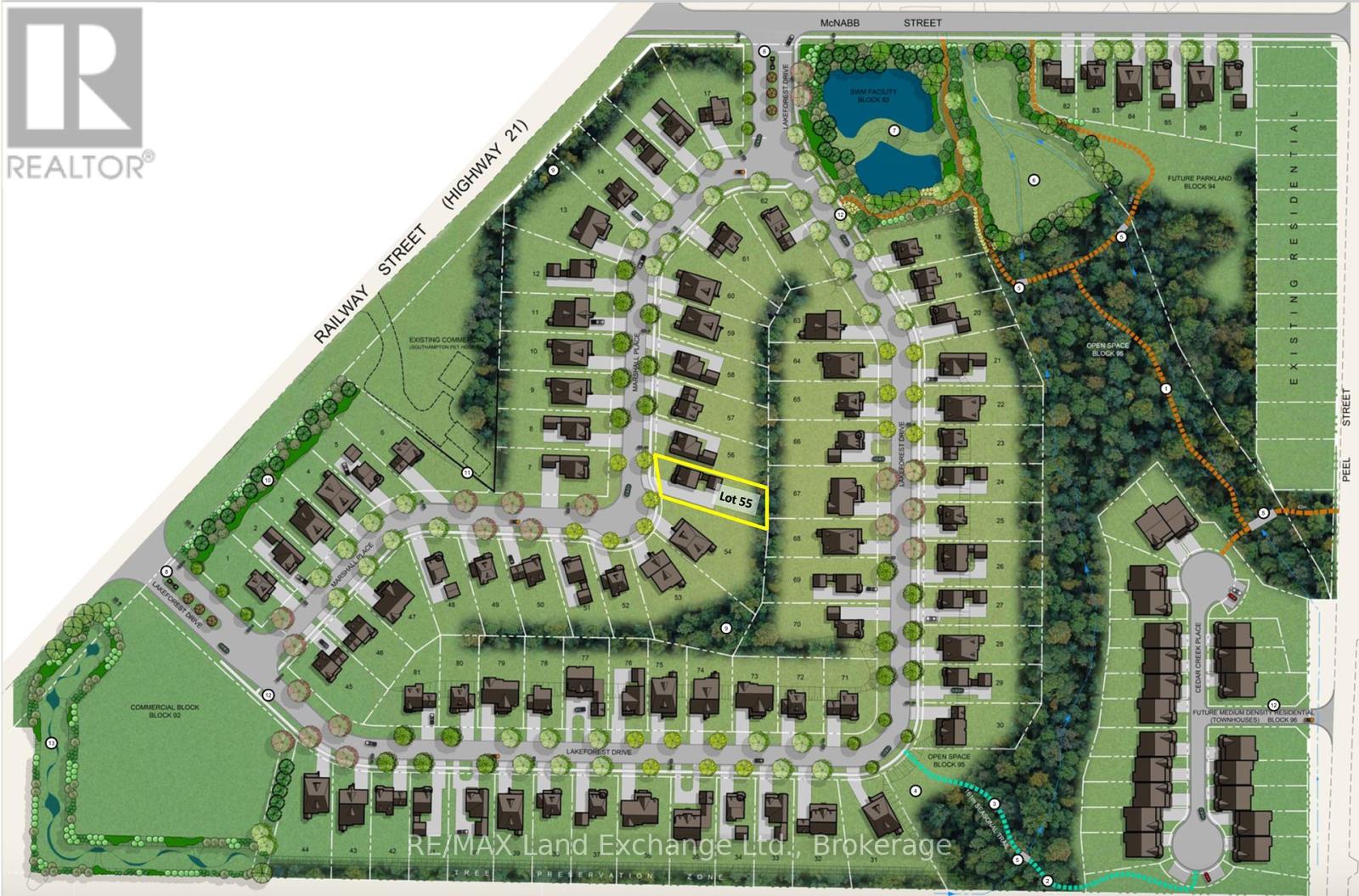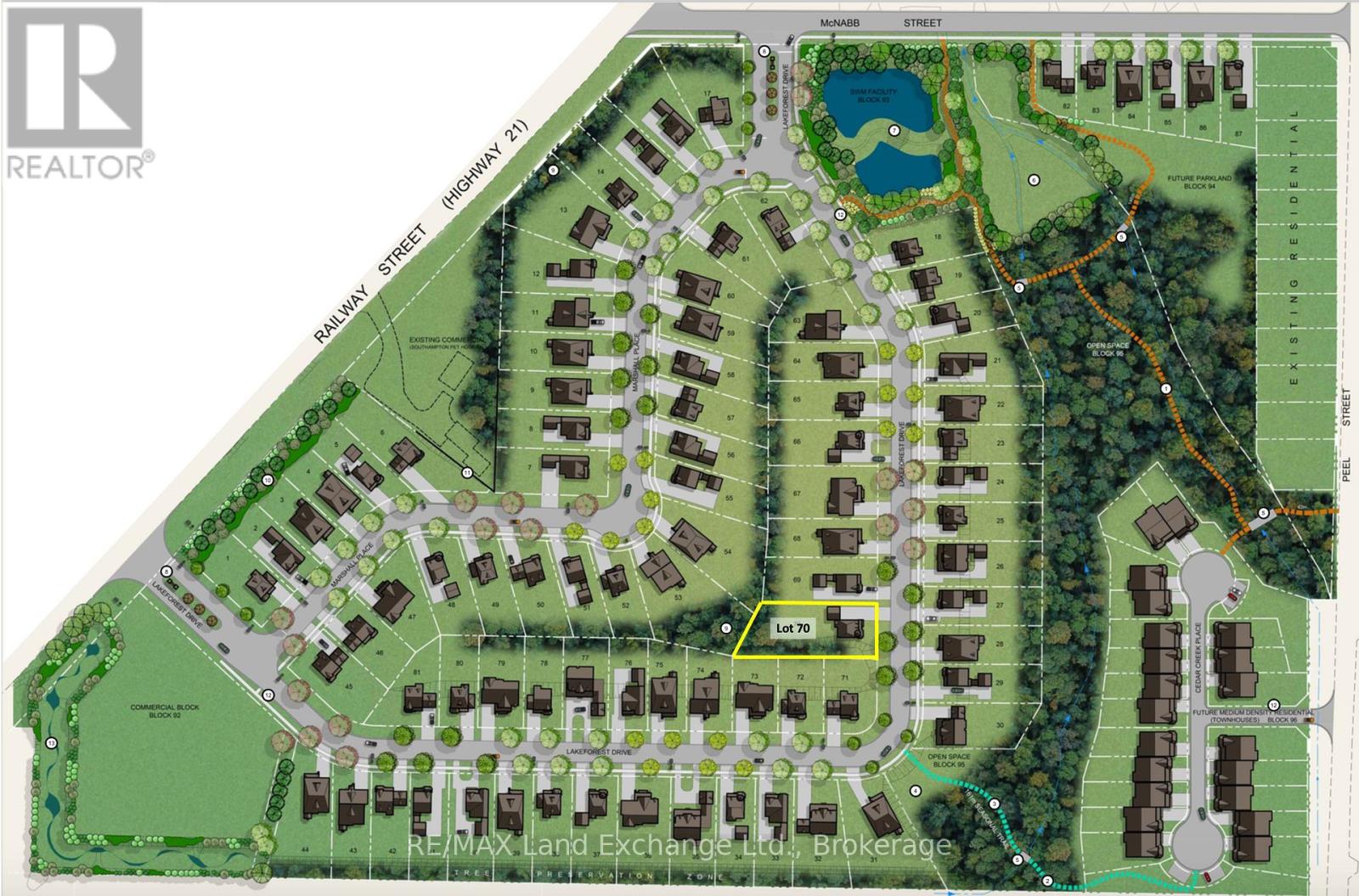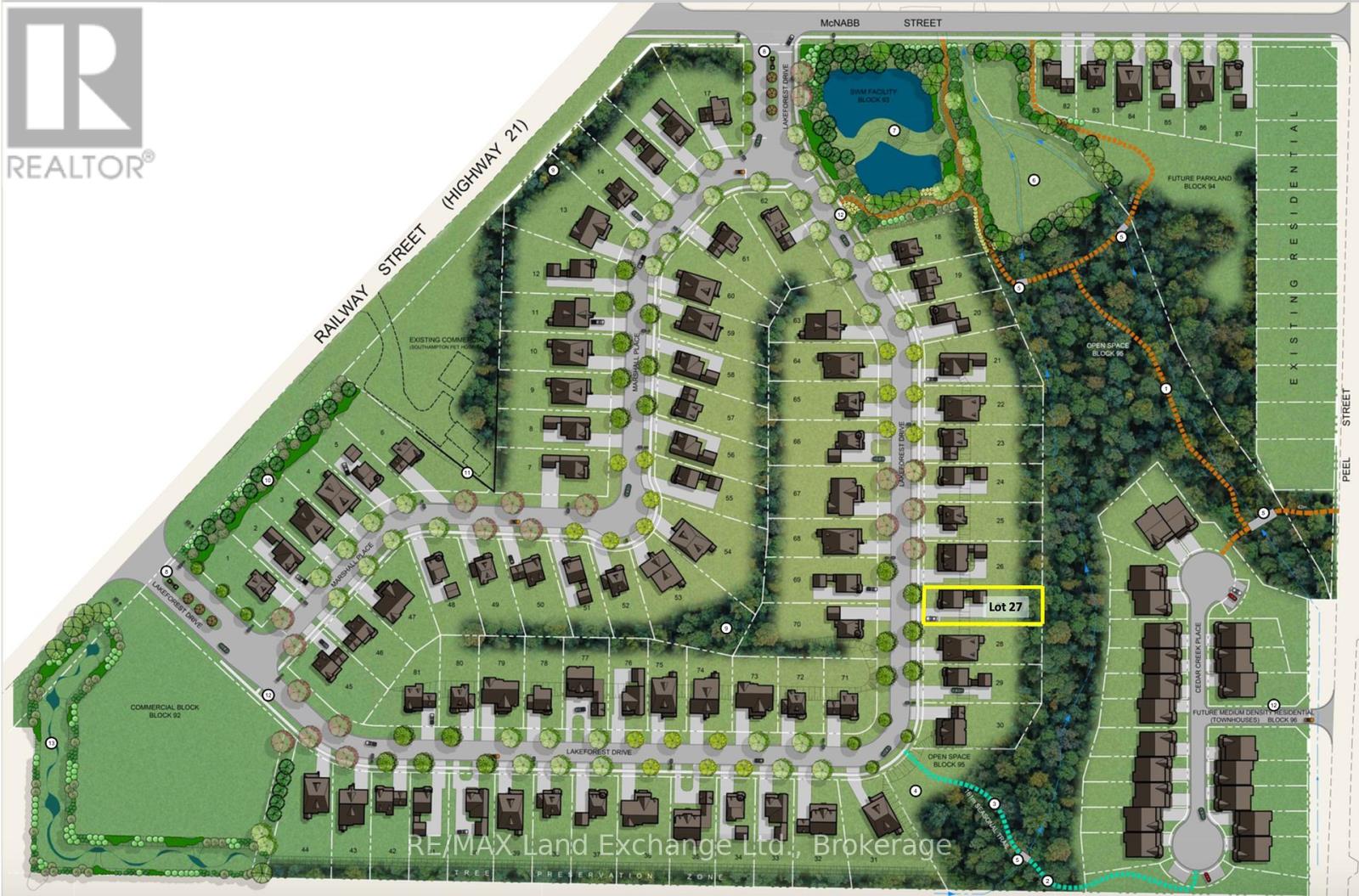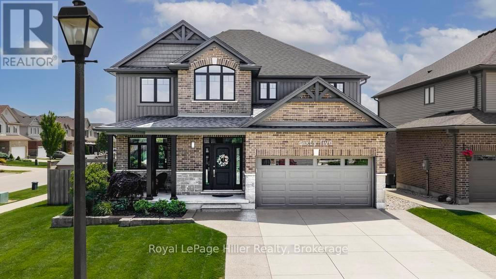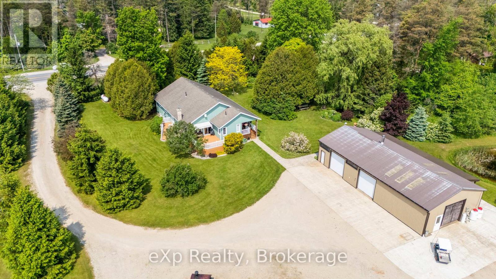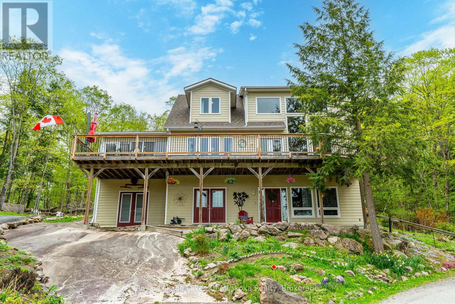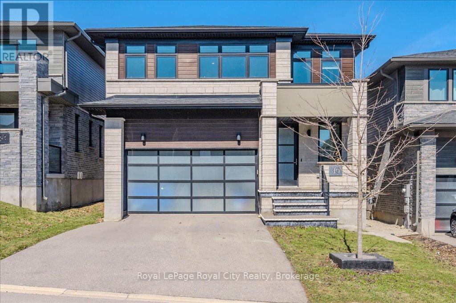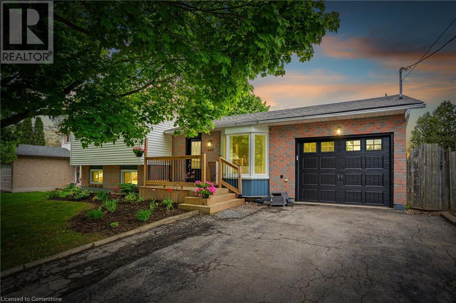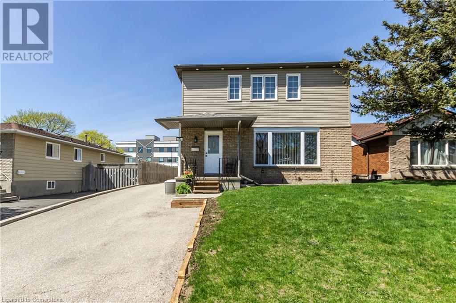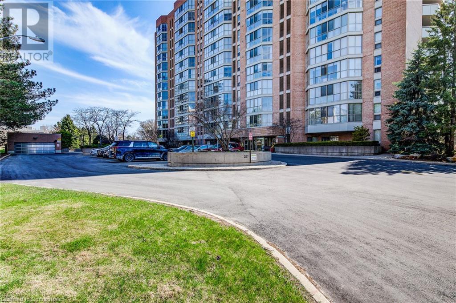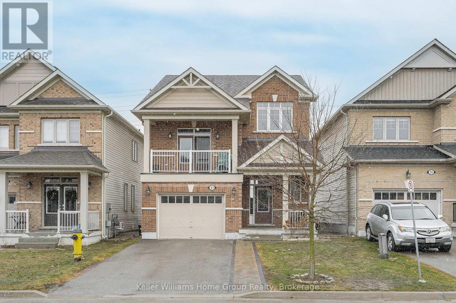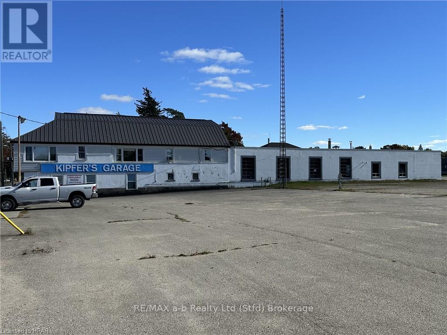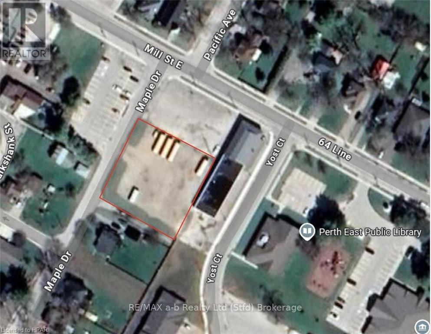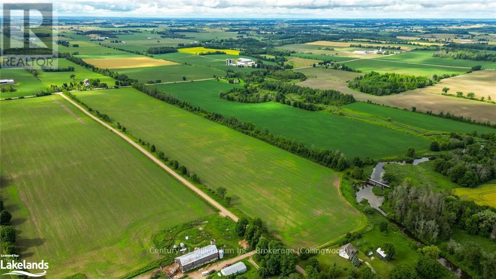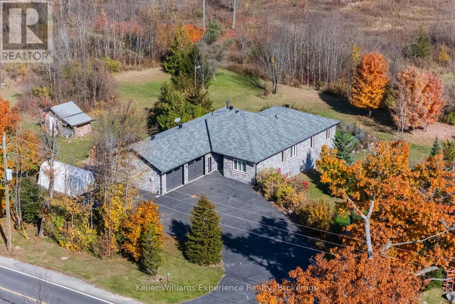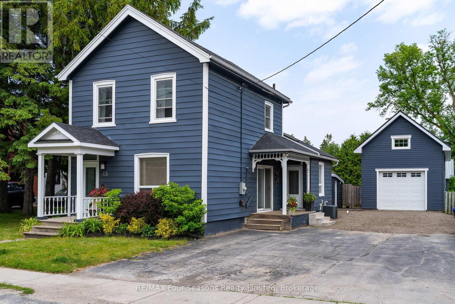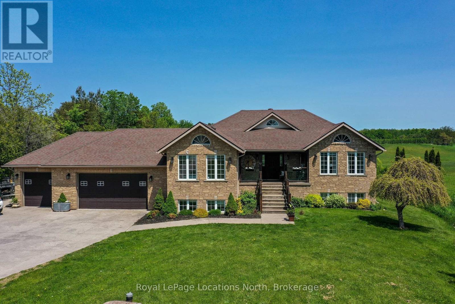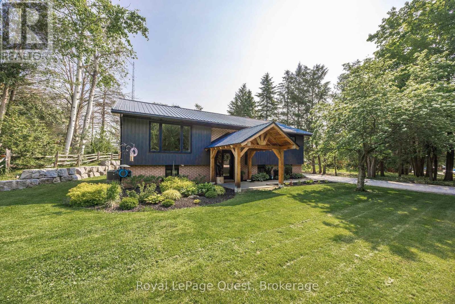5510 Spruce Avenue
Burlington, Ontario
Updated 3-bedroom, 1.5-bath semi-detached home in established area. The main floor features hardwood flooring throughout, a bright living room with an oversized window, and a dining area with sliding doors to the back patio. The kitchen is updated with stainless steel appliances including a gas stove, quartz countertops, backsplash, and under-cabinet lighting. Upstairs with three well appointed bedrooms and a functional four-piece bath complete with a separate shower and bath. The finished lower level is complete with laundry, bamboo flooring, and a two-piece bath. Outside, enjoy the private backyard with a refinished deck, gazebo, perennial gardens, and two sheds (cedar shed includes electrical). Additional updates include roof (2011) and updated windows, furnace and electrical panel (2014), and Level 2 EV charger (48A). Located close to schools, trails, the QEW, and just a short walk to the lake. (id:59646)
1201 Lackner Place Unit# 310
Kitchener, Ontario
Premium 2 bedroom 2 bath condo in desirable Lackner Woods with private balcony overlooking evergreens. This unit will impress you with its many tasteful upgrades and spacious open concept layout providing the feel of a detached home. The kitchen is complete with extended cabinetry, large island with quartz counter top, stainless steel appliances and tiled backsplash. Convenient in-suite laundry. Primary bedroom with walk-in closet, ensuite bath with sliding glass doors to walk-in shower, quartz vanity. Second bedroom with closet, located next to 4 piece bathroom with quartz vanity. Move in ready unit, complete with window coverings. Building features outdoor playground and bicycle storage. Includes 1 parking spot, 1 locker. Fabulous neighbourhood with endless shopping amenities, highly rated schools, hospitals, walking trails, ski hills, easy high way access and more. (id:59646)
154 James Street S Unit# 3
Hamilton, Ontario
Charming and unique apartment in a historic heritage stone building on James Street South! This two bedroom boasts many unique features. With its own private entrance, you will immediately feel all of the character and unique qualities: Well-lit throughout giving you an open airy feeling. The kitchen is complete with stainless steel appliances and open concept layout, perfect for entertaining. Extras include in-suite washer & dryer, soundproofing between units, A/C and a fire escape with a second entrance and quaint balcony area. Ideal for a medical professional or young professional couple.. Conveniently located steps away from the GO station, major HSR terminal, well known restaurants, nightlife, arts and culture, and St. Josephs Healthcare Hamilton. AAA+ Tenant Only. (id:59646)
113 Lynden Road
Lynden, Ontario
CHARMING, 3 + 2 Bedroom, 2 Bath, 1.5 Storey Home on a Generous .34 Acre Lot in the Quaint Village of Lynden. Enjoy the Community Amenities Including the Library, Parks and the Lynden Legion - Host to Many Local Events. This Property Offers the Potential for 1-Level Living with 3 Main Floor Bedrooms & 4-Piece Bath, Living Room, Dining Room & Eat-in Kitchen. 2nd Level Features Bedroom/Loft Space, 2nd Bedroom Suitable for Children, a Small Den or Play Hideaway & 3-Piece Bath. Picturesque, Fully Fenced Yard Backing onto Wooded Area Features a Large Deck with Pergola (2023). Full Unfinished Basement Perfect for Storage and Hobbies. Many Upgrades Throughout the Years - Flooring, Some Windows, Kitchen (2019), Furnace/AC (2022), Electrical 200 AMP (2018), Front Deck (2023), Fencing (2018). Enjoy Country Living Just Minutes Away from City Amenities. Easy Access to the 403 & Major Routes. (id:59646)
564 Rosedale Crescent
Burlington, Ontario
Welcome to 564 Rosedale Crescent, a 2,719 sq. ft. executive home in sought-after south Burlington. The main floor welcomes you with an airy, open-concept design perfect for modern living. A beautifully renovated kitchen, complete with a stylish breakfast bar and pass-through windows to the outdoor entertaining area, flows seamlessly into the bright living room and welcoming foyer. Double doors from the living room to the backyard lead to an entertainer’s dream, featuring a large heated pool, perfect for summer relaxation, a BBQ and dining area for al fresco meals and a sunning deck to soak up some rays. A covered living area with a fire table and television, complete with built-in speakers, creates an ideal setting for evening gatherings. The separate, elegant dining room is perfect for formal gatherings. The spacious family/game room/office with fireplace has its own entrance making it ideal for a home based business. The second floor offers a bright, spacious master suite with a beautifully renovated spa-like ensuite bath featuring a walk-in shower enclosed by sleek glass sliding doors and Carrera marble surround that includes bench seating and rain head shower. A separate dressing room adds elegance and convenience, creating a private sanctuary. This level includes two additional bedrooms, ideal for family, guests, or a home office, and a large main bathroom combining style and functionality. The lower level offers versatile living space, featuring a large bedroom/recreational room, ideal as a teenager retreat. A separate multi-use room provides endless possibilities, whether for a whether for an office, gym or storage room. This home is centrally located within a short distance to everything Burlington has to offer and the picturesque, quiet, tree lined crescent offers charm convenience and a welcoming neighbourhood feel. Note : The washer and dryer shown in the photos have now been replaced with new ones. (id:59646)
1301 Upper Gage Avenue Unit# 12
Hamilton, Ontario
Welcome to your dream home! Nestled in the vibrant community of Quinndale on the picturesque Hamilton Mountain, this stunning townhouse condo offers the perfect blend of urban convenience & serene living. Designed with first-time homebuyers, downsizers, & those seeking a starter home in mind, this property is a remarkable opportunity for both comfortable living and smart investment. Enjoy seamless access to major routes with the Lincoln M. Alexander Pkwy. just moments away, & the Red Hill Valley Pkwy. at your convenience. Public transit is also easily accessible, enhancing your ability to explore the city & beyond. Boasting 3 well-sized bedrooms & 2 bathrooms, this home provides ample space for growing families or those who appreciate roomy living quarters. The upper-level bathroom features a luxurious 5 pc suite with a relaxing soaker tub. This home's fully finished basement is versatile, Perfect for entertainment, additional living space, or storage. With bright & airy spaces, this home is bathed in natural light, creating a warm & inviting atmosphere. Don't miss out on the chance to own this remarkable townhouse in the heart of Quinndale. Experience unparalleled convenience, comfort & community in a home that offers not just a place to live, but a lifestyle. (id:59646)
230 Avonsyde Boulevard Unit# 37
Hamilton, Ontario
Welcome to 37-230 Avonsyde Boulevard, a beautiful 3-bedroom townhome tucked away on a quiet cul-de-sac in Waterdown. Backing onto a serene ravine with no rear neighbours, this home offers the perfect blend of privacy, comfort, and convenience. Step inside to a bright, open-concept main floor filled with natural light. The modern kitchen features stainless steel appliances, a large island, quartz countertops, white cabinetry, and a sliding door walkout to the private, ravine-facing backyard. Enjoy a spacious living room, a separate dining area, and a convenient 2-piece bath on the main level. Upstairs, you’ll find 3 generously sized bedrooms, including a primary suite with a walk-in closet, 4pc ensuite with a soaker tub, and peaceful ravine views. Two additional well-sized bedrooms share a full bathroom. The unfinished basement offers endless potential for additional living space or storage. Additional features include updated flooring, oak staircase, furnace & A/C (2018), and a roof (approx. 7 years old). Fantastic location just minutes to the GO Station, highway access, shopping, Costco, parks, and more. (id:59646)
132 North Street E
Tillsonburg, Ontario
This split-level home offers the perfect blend of comfort, space, and natural beauty nestled on a generous 1.16-acre lot right in town. Enjoy the feel of country living with all the conveniences of Tillsonburg just minutes away. With 4 bedrooms and 2 full bathrooms, there's plenty of room for families, guests, or a home office setup. The open-concept kitchen, living, and dining area is the heart of the home, featuring warm maple cabinetry, ample counter space, and a layout designed for effortless entertaining. Large windows on every level bring in natural light and showcase stunning views of the surrounding greenery. This home is designed for both relaxation and recreation, featuring a dedicated gym area and a spacious game room - ideal for keeping the whole family active and entertained year-round. Step outside to a private, tree-lined backyard with a screened-in porch, paved patio, and charming gazebo - perfect for gatherings or quiet evenings under the stars. Additional highlights include an insulated garage, a two-storey garden shed, and portable storage tent suitable for a boat or car. If you're looking for space, privacy, and modern amenities without sacrificing access to schools, shopping, and parks, this is the perfect place to call home. Discover true country living, right in town. (id:59646)
187 Darlington Drive
Hamilton, Ontario
Stunning bungaloft on desirable West Mountain, minutes from Highway 403 and the Linc. The main level offers an open-concept living and dining area with a gas fireplace, an updated kitchen with quartz countertops, breakfast bar, pantry with rolling shelves, and sliding doors to a composite deck. Two bedrooms and an updated 4pc piece bath complete this level. Upstairs, the primary suite features a walk-in closet, ensuite 4pc bath, and treed views of the backyard oasis with hot tub, pool, and gazebo. The lower level includes a wired theatre room, two additional bedrooms with abundant natural light, laundry room, utility room, storage space, and a 3pc piece bath. Outside, enjoy mature landscaping, natural gas hookups, an electrically wired shed, and concrete patios. Central air, on-demand hot water, gas hookups, and move-in-ready elegance define this exceptional home. Pool and pool related equipment are sold in “as in” condition. Sellers have not used hot tub. (id:59646)
8667 15 Side Road
Wellington North, Ontario
Nestled between Arthur and Grand Valley, this one-bedroom plus office log cabin offers 1,060 sq. ft. of warm, open-concept living on 27 pristine acres of treed privacy. Built on sturdy railway ties, the home features exposed logs, a comfortable living area with a wood stove and a thoughtfully updated kitchen ready for everyday use. The separate office/den can be a versatile space, while the full 4 piece bathroom has been refreshed with modern fixtures. Outside is where you'll want to spend a lot of time, whether its working in the detached garage, the separate workshop, making good use of the raised garden beds or simply sitting out on the deck listening to the sounds of nature. Perfect for a primary residence or a weekend escape, this log-built bungalow delivers true country living. (id:59646)
144 Brooker Boulevard
Blue Mountains, Ontario
A Blue Mountain Masterpiece! One of the most unique homes in the Blue Mountains! Set on a quiet, tree-lined street not zoned for short-term rentals, this fully renovated five-bedroom, four-bathroom chalet blends timeless charm with modern design. Originally custom-built in the 90s, the home has been completely transformed with over $300,000 in upgrades over the last three years. Offering more than 3,200 sq ft of finished living space, the heart of the home is the stunning great room with 20+ ft vaulted ceilings, exposed beams, and oversized windows that flood the space with natural light. Skylights on the second floor and new hardwood flooring throughout (2023) enhance the bright, airy feel. Two brand-new custom kitchens (2023) feature quartz countertops, quality cabinetry, and high-end finishes. All four bathrooms have been professionally redone with spa-style showers, tilework, and handcrafted vanities. Downstairs, the spacious in-law suite setup includes a second kitchen and a built-in wooden sauna.The home is set back from the road with mature trees, a large private backyard, new stone patios and staircases (2024), and a six-car driveway. Exterior upgrades in 2024 include full repainting, three new sliding glass doors, a statement double-door entry, and California shutters throughout. Walk to the Village, shops, trails, tennis courts, parks, and more. No BMVA fees just all the perks of the perfect location between the Mountain and Georgian Bay. Minutes to Collingwood, Thornbury, and several beaches. If you've been waiting for a show-stopping, turn-key chalet with character and soul this is it. (id:59646)
184 Boucher Street E
Meaford, Ontario
Welcome to your charming oasis in the heart of downtown Meaford. Nestled steps away from the tranquil waters of Georgian Bay, this turn-key 3 bed 2 bath home offers a serene ambiance and picturesque views from your very own sunroom. Step inside and be embraced by the character and elegance of this century home, boasting high ceilings, classic pocket doors, original hardwood floors, and a stylish kitchen primed for culinary adventures. Recent upgrades, including new appliances, electrical, kitchen, bathrooms, and a brand- new fence, ensure that this bright abode is ready to welcome you home to comfort and convenience. Don't let this opportunity slip away to own a piece of Meaford's rich history. Enjoy the convenience of being moments away from downtown amenities and waterfront delights, making every day a new adventure in your own slice of paradise. (id:59646)
10 - 2 Worton Avenue
Guelph (Willow West/sugarbush/west Acres), Ontario
From the moment you enter this home you will be absolutely blown away! This three-storey, three-bedroom townhome is truly one of a kind, offering a level of care and quality rarely seen in the complex. Immaculately maintained and thoughtfully upgraded, this home exudes pride of ownership. Every space feels inviting, clean, and move-in ready, making it a rare opportunity for buyers seeking a home that stands above the rest. Upon entering, You're greeted by a bright and spacious living room, complete with cozy fireplace, soaring ceiling and walkout to your extra private back patio, up a few steps to a simply stunning kitchen, with upgraded cabinetry, backsplash and custom built-ins for ample storage as well as custom hideaway spot to allow you a cozy office space that can be tucked away when not in use! An additional dining room overlooking the living room completes the functional layout of the main floor. Upstairs is the perfect blend of comfort and convenience. No detail has been overlooked and every inch has been thoughtfully designed. The bathroom is complete with deep soaker tub and double sink with storage underneath, Primary bedroom is huge and has a full wall closet, and two other good sized bedrooms all with new wired ceiling light fixtures and noiseless fans. Basement comes equipped with a large laundry room, and additional space should you need room for hobbies, as well as a storage area suitable for all your seasonal items. And the location is the perfect mix, with a private, and quiet tree lined back yard, and also a commuters dream being mere minutes to highway 6 or highway 24, and a short drive to highway 401-This is a true gem, and has to be seen to be believed! (id:59646)
102 - 21 Beckwith Lane
Blue Mountains, Ontario
Here is your opportunity to live in one of Blue Mountains most popular communities, a serene environment surrounded by nature. Fully furnished ground floor corner suite is bright and open with lovely finishes and in-suite laundry, upgraded kitchen appliances with cook top and wall oven, quartz kitchen counters, laminate flooring throughout, gas fireplace in the living room that leads to terrace your private terrace. Walk the adjacent trails to the Village in nice weather, 5 minute to ski, golf, Blue Mountain Village, Scandinave Spa, Northwinds Beach and downtown Collingwood. Enjoy community amenities including both hot tub and cold year round outdoor pools, sauna & gym. Utilities are in addition to rent (heat, hydro, water/ sewer, cable & internet) No smoking or vaping of any substance in or on the premises. Excellent credit and References are mandatory. Tenant is to supply current credit report, rental application and letter of references from most landlord if applicable. This unit is available for a seasonal or annual basis. Please inquire for Seasonal rates. (id:59646)
9 Bing Crescent
Stoney Creek, Ontario
Welcome to this completely updated 3+1 Bedroom 3.5 Bathroom detached family home located in desirable Stoney Creek appointed next to Hunter Estates Park! The main floor features a formal sitting room, powder room and open concept kitchen to family room. The eat-in kitchen is bright and airy with white cabinetry, complimented by white quartz counters and island, contrasted by its stainless-steel appliances. An abundance of natural light is filtered through California shutter and sky lights. The family room feature a beautiful fireplace, as well as floor to ceiling windows with a vaulted ceiling and sliding doors with a walkout to the backyard oasis. Upstairs includes 3 spacious bedrooms and 2 full bathrooms. The Primary features a 3pc spa-like ensuite with large walk-in shower. The main shared 5PC bathroom has been updated to conveniently include double vanity with chic backsplash. The basement is set up with the potential for the perfect in-law suite with an additional 4th bedroom, another full bathroom, large recreation room, game room and laundry. the backyard is an entertainer's dream with multiple seating areas and gardens surrounding the in-ground pool. The double car garage includes inside entry as well as electric vehicle charger. This turn-key home is move-in ready - dont miss out! (id:59646)
89 St Vincent Street S
Stratford, Ontario
Welcome to this beautifully maintained two and a half storey, four-bedroom century home. Step into a grand foyer that opens to a spacious main floor featuring hardwood flooring, a generous living room, large formal dining area, powder room, and a functional mudroom. The oversized kitchen offers ample prep space and walks out to an updated deck and fully fenced private backyard, perfect for entertaining or relaxing. Upstairs, you'll find four well-appointed bedrooms and a spacious four-piece bathroom. The finished basement adds even more versatility with a cozy rec room, office space, dedicated laundry area, plenty of storage, and a foot basin perfect for pet owners or avid gardeners. Additional highlights include a detached garage, beautifully landscaped gardens, and a full attic with excellent potential for a studio or future finished space. This well-located home is in incredible shape, walking distance to downtown, schools, parks, and the hospital. Full of updates with charming curb appeal, is move in ready and is not to be missed! (id:59646)
41 - 400 Wilson Avenue
Kitchener, Ontario
This carpet free 3+1 bedroom, 3 bathroom is located close to the Southern heart of Kitchener, and offers convenient access to the Fairway Mall and Station, as well as the agglomeration of restaurants, stores and services that line Fairway. Also close to Hwy 8 access for quick trips to all points North and South. It's got what I consider to be the best main floor layout for uncomplicated routines, and has sliders from the dining area to the back. The basement provides space for either family use as a recreation room, or possible bedroom. Brand new stove, fridge, dishwasher included. Laundry facilities in basement. Freshly painted throughout with all new appliances, countertops and flooring on the main. (All 2025) You WILL be impressed at the condition, shows very well. (id:59646)
35 Shaftsbury Drive
Kitchener, Ontario
6% CAP RATE! PURPOSE-BUILT THREE-UNIT property located in the sought-after Lackner Woods neighbourhood of Kitchener. This cash-flowing gem brings in $7,000 per month in rental income, offering a 6% cap rate and approximately $1,000/month in positive cash flow! Featuring two massive 3-bedroom units at 1,150 sq ft each, and a bright, updated 1-bedroom lower-level unit, this property is ideal for both investors or owner-occupiers looking to have their mortgage paid by tenants. Each unit is thoughtfully updated and includes new granite countertops, open-concept layouts, vinyl flooring, and access to outdoor spaces including private balconies, a private patio, and a shared backyard. The basement unit has a new kitchen and plenty of natural light. Tenants pay all utilities including hydro, and each unit has separate hydro meters along with its own driveway for private parking. The property also boasts a full 2-car garage, parking for 4 more vehicles in the main driveway, plus a brand-new driveway (2024) for an additional 2 cars. Recent upgrades include a new boiler (2021), chimney liner (2021), electrical (2013), owned water heater (2022), and owned water tank (2020). This turn-key investment property is walking distance to shopping, parks, schools, and amenities making it the perfect blend of location, income, and lifestyle. (id:59646)
7 Municipal Drive
Mcdougall, Ontario
Welcome to relaxed country living just five minutes from downtown Parry Sound. Set on a beautifully flat, tree-dotted lot just under an acre, this move-in ready three-bedroom, two-bath home offers the perfect mix of space, comfort, and convenience.Inside, the layout is open and airy with vaulted ceilings and pine-lined walls that bring warmth and character to the living, kitchen, and dining areas. The bedrooms are generously sized, ideal for families or weekend guests. A combination of electric heat, a propane stove, and a classic airtight woodstove keeps things cozy year-round.Outside, the homes pine quarter-log siding adds rustic charm, and three handy storage sheds give you all the room you need for tools, toys, and gear. Whether you're looking for a year-round home or a low-maintenance weekend getaway, this one checks every box privacy, play space, and proximity to town. (id:59646)
3875 Loop Road
Dysart Et Al (Harcourt), Ontario
Absolutely wonderful brick bungalow! This is a great family home with something for everyone. As you step through the door in to the welcoming foyer, the first thing you notice is the bright, open concept layout of the main floor. The expansive living room is perfect for large family gatherings and it flows seamlessly through the dining area and right in to the massive kitchen. In here you will find more cupboard and storage space than at most gourmet restaurants. It is the perfect place for those that want to hone their culinary skills or for preparing dinners for friend and family get togethers. Tucked nicely behind the common areas are three well sized bedrooms including the primary bedroom which offers a lovely ensuite with exceptional storage options. The other two bedrooms and well appointed main bath round out the main floor. Heading downstairs you'll find the large, totally finished family area that is perfect for movie night or as a large play area for the kids. Also located downstairs is a huge storage area that could be finished off to add even more livable space to this fabulous home. Back upstairs, you step out to the generous sized and completely private deck where you can sit and take in the sun or jump in the hot tub and just relax. The substantial yard is completely flat and is the perfect place for games, gardening or letting the kids burn off some energy. Don't overlook the tremendous, attached two car garage which is fully insulated and heated. With the property being close to trails and lakes, it's not only a great spot for storing all the toys, but it would make a great workshop or a home based business location as this property does have Commercial zoning. There is a separate room just off the back of the garage currently being used as a workout room, but could also be used as office space. All of this located within walking distance of all conveniences, 5 minutes to Wilberforce or 25 minutes to Haliburton or Bancroft. Exceptional value!! (id:59646)
Lot #55 Marshall Place
Saugeen Shores, Ontario
Welcome to Southampton Landing, a thoughtfully planned community in the charming Lakeside town of Southampton. Surrounded by protected green space and connected by walking trails, this neighbourhood offers a blend of nature and craftsmanship with architectural guidelines that ensure lasting value and curb appeal. Located just minutes from Lake Huron, Southampton Landing promotes an active, relaxed lifestyle with easy access to beaches, a marina, tennis club, and scenic biking and walking trails. The town itself is rich in character, offering boutique shopping, local eateries, an art centre, museum, hospital, schools, and a vibrant business community. Each lot offers the opportunity to build a high-quality, Craftsman-style home; be it a bungalow, two-storey, or custom design that fits your vision. Work with Alair Homes, the preferred builder for the development, or bring your own TARION-registered builder to make your dream home a reality. Southampton Landing is ideal for families, retirees, and anyone looking to live in a community that values design, nature, and lifestyle. Inquire for availability, pricing, and next steps. Make Southampton Landing your next move! (id:59646)
Lot #70 Lakeforest Drive
Saugeen Shores, Ontario
Welcome to Southampton Landing, a thoughtfully planned community in the charming Lakeside town of Southampton. Surrounded by protected green space and connected by walking trails, this neighbourhood offers a blend of nature and craftsmanship with architectural guidelines that ensure lasting value and curb appeal. Located just minutes from Lake Huron, Southampton Landing promotes an active, relaxed lifestyle with easy access to beaches, a marina, tennis club, and scenic biking and walking trails. The town itself is rich in character, offering boutique shopping, local eateries, an art centre, museum, hospital, schools, and a vibrant business community. Each lot offers the opportunity to build a high-quality, Craftsman-style home; be it a bungalow, two-storey, or custom design that fits your vision. Work with Alair Homes, the preferred builder for the development, or bring your own TARION-registered builder to make your dream home a reality. Southampton Landing is ideal for families, retirees, and anyone looking to live in a community that values design, nature, and lifestyle. Inquire for availability, pricing, and next steps. Make Southampton Landing your next move! (id:59646)
Lot #27 Lakeforest Drive
Saugeen Shores, Ontario
Welcome to Southampton Landing, a thoughtfully planned community in the charming Lakeside town of Southampton. Surrounded by protected green space and connected by walking trails, this neighbourhood offers a blend of nature and craftsmanship with architectural guidelines that ensure lasting value and curb appeal. Located just minutes from Lake Huron, Southampton Landing promotes an active, relaxed lifestyle with easy access to beaches, a marina, tennis club, and scenic biking and walking trails. The town itself is rich in character, offering boutique shopping, local eateries, an art centre, museum, hospital, schools, and a vibrant business community. Each lot offers the opportunity to build a high-quality, Craftsman-style home; be it a bungalow, two-storey, or custom design that fits your vision. Work with Alair Homes, the preferred builder for the development, or bring your own TARION-registered builder to make your dream home a reality. Southampton Landing is ideal for families, retirees, and anyone looking to live in a community that values design, nature, and lifestyle. Inquire for availability, pricing, and next steps. Make Southampton Landing your next move! (id:59646)
65 Thomas Street
Stratford, Ontario
Step into nearly 4000 sqft of effortless elegance at 65 Thomas Street a home where every detail has been thoughtfully curated for a luxurious family living experience. Nestled in an established newer neighbourhood in the beautiful City of Stratford, this upscale, move-in-ready residence offers a seamless blend of comfort, sophistication, and modern convenience. The main level features hardwood flooring and a bright open-concept layout ideal for entertaining and everyday living. The kitchen is a true showstopper, boasting quartz countertops and built-ins, full-size side-by-side fridge/freezer, double ovens, microwave an oversized range, ample cabinetry, a pull-out pantry, and a dedicated wine and beverage station. Upstairs, the primary suite offers a peaceful retreat with dual walk-in California closets and a spa-inspired 5-piece ensuite, complete with separate vanities, a soaker tub, and a glass shower. Three additional bedrooms including one with a Murphy bed and a second-floor laundry room provide exceptional space and functionality. The impeccably finished basement showcases high-end finishes and a thoughtfully designed layout that maximizes every inch of space. Featuring a full second kitchen, a cozy fireplace, and a custom TV/media center, its perfectly suited for luxurious multi-generational living, upscale entertaining, or a private in-law suite. A professionally installed hardwired network throughout the home supports secure, high-performance work-from-home capabilities. Step outside to a professionally landscaped backyard featuring a stamped concrete patio, two-tier deck, built-in Hybrid Beachcomber hot tub with smart controls, and natural gas BBQ hook up perfect for relaxing or entertaining. The double car garage offers custom-built storage and shelving, while the entire property is enhanced by a full irrigation system and protected by proprietary security cameras. This home is move in ready for any discerning buyer. Call a REALTOR today to book viewing! (id:59646)
314839 Highway 6
West Grey, Ontario
Welcome to 314839 HWY 6 A charming country bungalow nestled on 50 private acres, offering a perfect blend of rustic charm and modern convenience. As you enter through the private treed laneway, you'll be greeted by beautifully maintained gardens that burst with color. Enjoy your morning coffee on one of the two covered porches, where you can take in stunning views of the private pond and listen to Styx Creek flowing through the property. The spacious 30 x 60 detached shop is a dream for any hobbyist, equipped with a hoist, compressor, and a 12 x 50 covered lean-to for additional storage. Heated by an efficient outdoor wood boiler and equipped with an overhead propane heater installed in 2025, this workshop remains comfortable year-round. Inside, the home offers almost 1,500 sq ft of comfortable living space, thoughtfully updated with a classic country feel. The inviting foyer leads to an open-concept kitchen and dining room, perfect for preparing and sharing meals. The main floor boasts three generous bedrooms and a large 3-piece bathroom with a soaker tub. An additional bathroom is conveniently located downstairs, ideal for guests. This home is efficiently heated with a wood boiler, and a propane furnace as a backup. For those who love the outdoors, this property is a paradise with winding trails throughout the hardwood bush, 11 acres of field, and a crystal-clear creek teeming with speckled trout. A covered greenhouse with water allows you to indulge your passion for gardening, just steps from the kitchen! Whether you're gardening, exploring the numerous trails, or simply enjoying the peace and privacy of country living, this property offers endless possibilities. This private and serene setting is still conveniently located on Highway 6 between Durham and Owen Sound, giving you easy access to local amenities. Don't miss this rare opportunity to own a piece of the country-side a home that truly has it all! (id:59646)
3 - 1246 Dudley Road
Muskoka Lakes (Medora), Ontario
Set amid the natural beauty of Lake Muskoka, this timeless waterfront retreat is a rare offering that blends classic cottage charm with a breathtaking landscape. Nestled on nearly an acre of land with a clean, deep shoreline, the property showcases protected views, mature trees, and natural granite contours that define the iconic Muskoka experience. The cottage is a Panabode log home, exuding cozy warmth and authenticity. Inside, hickory floors and a hand-carved mantle on the Muskoka stone fireplace bring character and comfort to the living area, while large windows flood the space with natural light. The Muskoka Room provides a tranquil setting to relax and take in the waterfront views.The primary bedroom is privately situated on the walk-out level and features a wood-burning fireplace and direct access to a deck, where an 8-person hot tub and cedar outdoor shower offer a spa-like experience under the open sky. Just 35 gentle steps from the walk-out level leads you directly to the lakefront, offering seamless access to the waters edge. The landscape is thoughtfully terraced with multiple zones for entertaining and quiet reflection. A peaceful hanging swing overlooks the waters edge, perfectly capturing the serenity of the setting. For enhanced convenience, an inclinator lift provides effortless access to the lake, accommodating all mobility levels.The grandfathered boathouse includes a boat lift and dual wave runner lifts, with ample space for lakeside entertaining. The property is equipped with Smart Home integration, Starlink high-speed internet, and a full range of modern conveniences, making it both functional and future-ready. Additional features include an insulated detached garage with a Pacific Energy wood stove, TV, stereo, ice maker, and a complete Gladiator storage systema winter recreational enthusiasts dream. This Lake Muskoka cottage is a true sanctuary, offering timeless appeal, thoughtful upgrades, and a landscape that will inspire for generations. (id:59646)
1043 Oakland Drive
Bracebridge (Monck (Bracebridge)), Ontario
Just a few minutes west of Bracebridge and only 1.2 km from both Bowyer's Beach and Gordon Bay Marina on Lake Muskoka, this charming Viceroy home sits on a picturesque 1.81-acre country lot surrounded by exposed granite and mature forest. Built in 2003 by renowned local cottage craftsmen, this well-constructed home combines classic Muskoka style with thoughtful design. The spacious tiled entryway welcomes you on the lower level, where you'll find a dedicated office or bedroom, a laundry room with storage, a 2 piece bathroom, and a large workshop/utility area with walkout access. A closed-in storage space under the Muskoka room adds functionality, making this level ideal for a home-based business or hobbyist. Upstairs, the main floor opens into a striking living room featuring hardwood floors, a soaring 17'6" cathedral ceiling with floor to ceiling windows, and a Napoleon wood-burning stove. French doors lead out to a full-width cedar deck offering an elevated west-facing view capturing Muskoka sunsets. The custom kitchen flows seamlessly into the dining area and the adjoining Muskoka room, which opens onto a BBQ deck for easy entertaining. A bright den or TV room and a full family bathroom complete this level. A convenient rear door from the kitchen exits to the forested yard and upper parking area. The 2nd level offers three generous bedrooms, each with built-in closets. The primary bedroom includes a versatile sitting area. The second full family bathroom is also found on this level. Two carports, two storage sheds, and a woodshed compliment this serene country property. Whether you're seeking a full-time residence or a peaceful weekend escape, this home offers space, privacy, and proximity to Muskoka's most loved amenities. (id:59646)
855 8th Avenue E
Owen Sound, Ontario
Prime Owen Sound Bungalow - Modernized Charm, Dream Location! Discover a perfect blend of classic appeal and exquisite modern living in this fully renovated 4-bedroom, 2-bathroom Owen Sound bungalow. Ideally situated on the East Side, you're steps from schools (elementary, high school, college), the hospital, shopping, the YMCA, and parks. Meticulously transformed since 2018 with quality craftsmanship, this home features an attached double garage and offers effortless main-floor living. Key recent updates include: new plumbing, electrical, a high-efficiency natural gas furnace, and central A/C. Inside, enjoy all new windows and doors, stylish flooring throughout, completely new bathroom fixtures, and a stunning modern kitchen with new cabinets, countertops, backsplash, and appliances. Exterior excellence continues with a newer roof and garage siding(2021), complemented by 2022 updates to soffit, fascia, eaves, exterior lighting, and a resurfaced/painted driveway. The beautifully finished basement doubles your living space, providing a large bedroom, generous recreation room, a dedicated office, and ample storage ideal for families or those seeking a comfortable downsize. Immaculate, stylish, and leaving nothing to be desired, this move-in-ready dream is a rare find. Perfect for vibrant family life or a tranquil retirement, this exceptional property won't be available for long. Secure your future in this outstanding home today! (id:59646)
49 Ryder Avenue
Guelph (Kortright West), Ontario
Welcome to 49 Ryder Avenue a stunning Net Zero Terra View home tucked away in Guelphs highly sought-after Hart Village. This luxurious and energy-efficient property offers not only exceptional style and craftsmanship, but also a 1-bedroom legal basement apartment, perfect for extended family or additional income.Step inside and fall in love with the bright, open-concept main floor, where pot lights highlight every thoughtful detail. The chefs kitchen is as functional as it is beautiful, featuring stainless steel appliances, a gas stove, large island, and a walk-in pantry, ideal for entertaining or everyday living.The dining area opens to a fully fenced backyard with a covered deck and concrete patio, perfect for hosting summer gatherings or enjoying your morning coffee outdoors. The cozy living room with an electric fireplace offers a warm and inviting space to unwind.Upstairs, you'll find a sun-filled family room, three generously sized bedrooms, and the convenience of second-floor laundry. The primary suite is a true retreat with a walk-in closet and a spa-inspired 5-piece ensuite featuring a soaker tub.No detail has been overlooked custom built-in storage is found in every closet, including the mudroom, and laundry making organization effortless.The fully finished basement with a separate entrance, offers a stylish and bright 1-bedroom apartment, complete with its own open-concept living area, modern kitchen with island, stainless steel appliances, and large windows that let the light pour in. There's also a spacious bedroom, 3-piece bathroom, and dedicated space for in-suite laundry.To top it all off, the property is also equipped with a sprinkler system.Ideally located close to parks, schools, scenic trails, everyday amenities, and the University of Guelph, with quick highway access, making it a perfect spot for commuters and families alike.This is a rare opportunity to own a beautifully designed home in a fantastic community. Book your private showing today! (id:59646)
107 Ross Street
Caledonia, Ontario
Old town Caledonia, close to Hwy 6 for easy commute to Hamilton. Many updates, roof '19, furnace/ac '18, refinished hardwood flooring, kitchen, electrical, windows. Just pack your bags and get to this house! Walk to school, park, or have the neighbours over for a swim and visit on the covered deck, on ground pool, fenced yard, newer front porch, lots of living space. (id:59646)
75 Sekura Crescent
Cambridge, Ontario
Almost 3700 Sq Ft above grade!! This legal duplex with an in-law suite is truly a great multi generational living home. It has a total of 8 bedrooms (7 above grade) and 4.5 bathrooms (3.5 about grade) and even space in the unfinished part of the basement to accommodate more bedrooms! The well thought out additions were completed in 2004 and 2019, second floor has an inviting open concept with large bedrooms. The original home was a bungalow complete with an in law suite. The 1st addition is a full 2 storey at the back with 2 doors into the bungalow and then the second addition extends the 2nd floor right over the top of the bungalow which has created three separate living spaces in this legal duplex plus an in law suite. The units also seamlessly flow into each other via a few interior doors if one would like to utilize it as one very large home. This home has been well maintained and has many upgrades such as the furnace and c/air in the bungalow section, main floor windows (2023), and top of the line laminate (bungalow section). The full roof was done in 2019. The driveway fits 5 cars tandem and 1 double wide and sheds could be removed for more parking at the back if needed. The house is equipped with 12 interconnected smoke alarms and 6 carbon monoxide detectors, 2 furnaces, 2 central air units, 2 hot water tanks (1 new 2025), 1 water softener, 2 washers, 2 dryers, 3 fridges, 3 stoves and one stand up freezer in the 2nd floor kitchen area. No rental items. Great available storage in the two sheds one is 8X8 and the other is 8X12. This home is located literally minutes to the 401 and Hespeler Rd. This home must be seen to be truly appreciated! (id:59646)
75 Sekura Crescent
Cambridge, Ontario
Almost 3700 Sq Ft above grade!! This legal duplex with an inlaw suite is truly a great multi generational living home OR a great income producer!!. It has a total of 8 bedrooms (7 above grade) and 4.5 bathrooms (3.5 above grade) and even space in the unfinished part of the basement to accommodate more bedrooms! The well thought out additions were completed in 2004 and 2019, second floor has an inviting open concept with large bedrooms. The original home was a bungalow complete with an in law suite. The 1st addition is a full 2 storey at the back with 2 doors into the bungalow and then the second addition extends the 2nd floor right over the top of the bungalow which has created three separate living spaces in this legal duplex plus an in law suite. The units also seamlessly flow into each other via a few interior doors if one would like to utilize it as one very large home. This home has been well maintained and has many upgrades such as the furnace and c/air in the bungalow section, main floor windows (2023), and top of the line laminate (bungalow section). The full roof was done in 2019. The driveway fits 5 cars tandem and 1 double wide and sheds could be removed for more parking at the back if needed. The house is equipped with 12 interconnected smoke alarms and 6 carbon monoxide detectors, 2 furnaces, 2 central air units, 2 hot water tanks ( 1 new 2025) , 1 water softener, 2 washers, 2 dryers, 3 fridges, 3 stoves and one stand up freezer in the 2nd floor kitchen area. No rental items. Great available storage in the two sheds one is 8X8 and the other is 8X12. This home is located literally minutes to the 401 and Hespeler Rd. This home must be seen to be truly appreciated! (id:59646)
265 Westcourt Place Unit# 509
Waterloo, Ontario
Right-sizing made easy in this well-maintained condo! This bright and inviting 1-bedroom, 1-bath unit on the 5th floor is sure to impress. The kitchen is perfectly located for convenient grocery drop-off, while large windows flood the space with natural light and offer serene views of mature trees. The open-concept dining and living areas are ideal for entertaining. An additional space that could be used for an office or den. The spacious primary bedroom is complemented by a 4-piece bathroom just steps away. Enjoy the added convenience of in-suite laundry with extra storage space, plus a separate storage locker. The building boasts a range of fantastic amenities, including a party room, guest suite, car wash station, gym, library, long with a communal garden and more. All this, just a short walk from Uptown Waterloo, parks, and everything you need! (id:59646)
31 Kay Crescent
Centre Wellington (Fergus), Ontario
Are you looking for a family home with lots of space for the whole family? Then you should take a look at this great 2 storey home located in one of Fergus's popular and desirable family neighbourhoods.Almost 2150 sq ft of living space above grade plus the bonus of a finished walkout basement.This home has a fabulous floorplan, as you enter through the front door into the spacious foyer there is a front hall closet and 2-piece washroom. Head up 5 stairs into the bright and spacious main living area, with open concept dining area, living room with gas fireplace, well equipped kitchen with dark stained cabinetry, stainless appliances, centre island, granite counter tops, ceramic tiled backsplash, a very bright spacious dinette area and patio door leading out to the raised deck. Head upstairs and you will love the large family/bonus room with high ceilings, and garden doors leading out to a balcony at the front of the house. In addition to the bonus room there is a large primary bedroom with walk in closet, 4-piece ensuite with a large glass shower, soaker tub and double vanity. There are 2 more good sized bedrooms and a 4-piece main bathroom. Head down to the finished basement and you will find laundry room, utility room and lots of storage, a 4-piece bathroom and a large rec room with patio doors leading out to a patio and a fenced backyard and no neighbours in behind. (id:59646)
15 Mill Street E
Perth East (Milverton), Ontario
Opportunity Knocks! Seldom does a commercial property come up for sale with so much flexibility. Roughly 9500 sq foot automotive repair building, with ample bays, offices and 3 residential units for peripheral income. All this while sitting on a roughly 0.5 acre commercial parcel touching 3 separate roads, and abutting a public parking lot. The possibilities for this land are broad indeed, many manners of commercial type, from store to hotel, to institutional uses and with the possibility of some additional residential, to increase your bottom line. All this while being only a short jaunt from larger urban centres. Parcel is 4 separate pieces being sold together, explore your options today. An additional 0.7 acre parcel is for sale on MLS®#40669778 to give a combined 1.2 Acres (appx) and increased opportunities. (id:59646)
Pt Lots 55 & 56 Maple Drive
Perth East (Milverton), Ontario
A rare opportunity for a 0.7 Acre Lot right in the center of Milverton ready for development. Currently zoned Commercial C-1 for a variety of uses, but the potential to re-zone to R-1 exists. Lot size is appx 170' x 172'. The parcel & garage beside this lot is also for sale under MLS®# 40669775, and can be bought together for additional potential and uses. (id:59646)
Part Lot 29 Concession 5
Arran-Elderslie, Ontario
Unique, one of a kind 39+ acre property on the edge of the village of Tara. Productive farmland with the bonus of the Sauble River forming a park like setting as part of the Northern boundary alongside a unique train trestle. Western boundary is the abandoned rail line, Southern boundary is Con 4, and the Eastern boundary is Mill Road. Agricultural land is farmed by a local farmer and current crop is the property of the current farmer.\r\nBuyer's agent must attend all showings. Do not drive in the field (id:59646)
2777 Old Fort Road
Tay, Ontario
Experience luxurious living on 20 acres of serene privacy! Immerse yourself in nature with an ATV and snowmobile track, abeautiful blend of mixed trees, and abundant wildlife. This exceptional property, set on 20.46 peaceful acres, sits beside the Tay Shore Trail, offering endless opportunities for exploration. The custom-built stone home boasts 2000 sqft of open-concept main floor living, providing three spacious bedrooms and two full bathrooms. The mostly finished walkout basement is designed for entertaining, featuring a large recreation area, an additional bedroom, and a full bathroom. The extensive kitchen is equipped with custom cabinetry and elegant maple hardwood floors. Plus, enjoy the oversized heated garage with convenient inside entry. Recent updates include a new roof and deck in 2022. Just minutes from Midland, Georgian Bay, and all local amenities, and only 35 minutes to Barrie. Imagine the endless possibilities here! (id:59646)
276 Robinson Road
Wasaga Beach, Ontario
276 ROBINSON ROAD ~ Custom-Built 4 Bed, 3 Bath Raised Bungalow with Saltwater Pool in Wasaga Beach ~ Welcome to this stunning home built in 2018 located in a desirable Wasaga Beach neighbourhood. Featuring 10 ft ceilings on both levels, this home offers exceptional style, comfort, and functionality. Inside, you'll find a bright open-concept layout with quartz kitchen countertops, upgraded bathrooms, and elegant finishes throughout, including recessed ceilings in the dining room and primary bedroom. The main floor living room features a vaulted ceiling with a cozy gas fireplace, while the fully finished lower level offers a second gas fireplace, spacious rec area with a walkout to the backyard, and 2 additional bedrooms. Enjoy professionally installed window coverings, including a motorized blind in the primary ensuite. The impeccably landscaped backyard is an entertainers dream, complete with a heated saltwater pool featuring therapy jets, mood lighting, Bluetooth-enabled remote access, hideaway solar blanket, a custom winter safety cover, and well maintained pool equipment. Also included: pergola, BBQ with gas hook up, pizza oven, patio furniture, bonfire pit, and propane fire table. Additional highlights: ~ Insulated double garage with custom cabinets, tool chest, and loft storage ~ Move-in-ready, luxury home ~ Located just minutes from beaches, trails, schools, and shopping. Book your private showing today! (id:59646)
43 Cedar Street
Collingwood, Ontario
Welcome to 43 Cedar Street, a character-filled century home nestled on one of Collingwood's most sought-after tree streets. Set on a deep 51x165 ft town lot, this property blends timeless charm with some thoughtful modern touches. This 3-bedroom, 2-bathroom home features a convenient main-floor primary bedroom offering flexibility for families or those looking to avoid stairs. A refreshed main floor bathroom adds comfort, while the classic architectural details remain intact, preserving the homes historic and unique appeal. Step inside to discover original hardwood flooring throughout the main level, complemented by new vinyl plank flooring upstairs in the hallway and bedrooms. The updated kitchen, complete with a bright skylight, fills with natural light, creating an inviting hub for daily living. Outside, you'll find a newly built 16x40 ft detached garage/workshop ideal for hobbyists or those in need of ample storage. With operational garage doors on both ends and 200 amp service, it's a versatile space with endless potential. An additional storage shed offers even more room for tools, toys, or seasonal gear. Whether you're looking to embrace Collingwood's heritage or simply enjoy the peaceful, walkable neighbourhood, this home is a rare find. Don't miss the opportunity to own a piece of history with room to grow. Call now for your own private showing! (id:59646)
650 Johnston Park Avenue
Collingwood, Ontario
LIGHTHOUSE POINT Second level Spacious Unobstructed Water View Corner Unit. This freshly upgraded residence features Beautiful Panoramic Views Of Georgian Bay & Blue Mountain. 3 Bedrooms and 2 Baths, an open concept Living, Dining and Kitchen with gleaming quartz countertops, and four appliances. Enjoy the breathtaking sunset and views towards the water from your expansive west-facing windows and Large 8'X16' Balcony patio, connected to the Living Room, featuring a gas fireplace. The Primary Bedroom is equipped with a 3-piece ensuite, while the 2 additional Guest Bedrooms enjoy a 4-piece separate Bathroom. Additional storage located beside the unit with it's own locked door, further storage located in the building across. The resort-like experience continues with access to 9 tennis courts, 4 pickleball courts, 2 outdoor swimming pools, 2 sandy beaches, over a mile of winding nature trails, 10 acres of protected natural beauty, marina facilities, and a recreation center that houses an indoor pool, rejuvenating spas, a sauna, well-equipped gym, games room, library, inviting outdoor patio seating, a social room graced by a grand piano, and more. Beautiful Sunsets! Resort Like Living! **EXTRAS** couch, dining room hutch, beds can be negotiated. (id:59646)
2995 Nottawasaga Concession 10 Road N
Collingwood, Ontario
Just a short drive from downtown Collingwood sits a beautiful 2 acre property with a large family home including a bright one bedroom in-law suite. For the entrepreneur, contractor or anyone with a home business there is a 1200 sq.ft.shop with in floor heating, plus a heat/air conditioning wall unit. The house has 2 bedrooms and 2 full baths on the main floor. It has a spacious kitchen, dining area and living room, with hardwood throughout the main floor. The primary bedroom has an ensuite bath with steam shower and spa bath! There are two sets of doors leading from the living room area and the kitchen area unto the three tiered decks overlooking the pond and grounds. The lower level contains the roomy in-law suite with it's own kitchen, living room, bedroom and full bathroom with it's own separate entrance from the garage. In addition, the lower level contains two more bedrooms and a full bathroom, separate from the in-law suite. There are so many extras including a pizza oven, a pond with fountain and aeration system, tee box and golf green, pressed cement patio, two fire pits, plus a great view of Blue Mountain lights in the evening and a 5 minute drive to Local ski clubs. (id:59646)
4 Cedarbrook Crescent
Oro-Medonte (Hawkestone), Ontario
This stunning 1,707 Sqft family home is a must-see for buyers seeking comfort, style, and top-notch upgrades. Here are 5 reasons you'll fall in love with this incredible property: 1) Completely Renovated Lower Level - Enjoy peace of mind with a recently spray-foamed and fully redone basement, perfect for a cozy family retreat, games room, or guest suite. 2) Modern Comfort Throughout - Both bathrooms feature luxurious in-floor heating, an absolute treat during those chilly Ontario winters. 3) Major System Updates - This home boasts a newer furnace (2022), AC (2022), and a durable metal roof (2019), New exterior siding and front entrance - offering long-term reliability and energy efficiency. 4) Outdoor Oasis -Step onto the newer deck and immerse yourself in the exquisite landscaping design, complete with a relaxing hot tub - perfect for entertaining or unwinding after a long day. 5) Bright & Efficient brand-new windows (2023) - flood the home with natural light while improving energy savings year-round. This home has been extremely cared for and well maintained - Don't miss this opportunity to own a truly move-in ready home - Schedule your private showing today! (id:59646)
259 Village Road
Kitchener, Ontario
Renovated 3 bedroom upper unit for lease now in the desirable forest hill neighborhood of Kitchener! Stepping inside your private entrance you'll find a large open living/dining area complete with large windows and new flooring. Newer stainless steel fridge, stove and dishwasher in the kitchen with the in-suite laundry tucked in down the hall. New 4 piece bathroom and 3 bedrooms with large windows and closets at the rear of the unit. 2 car parking included, AC, 1200sq ft of living space on a quiet side street close to everything you could need! Available immediately, easy to view, contact your agent or book a showing today! (id:59646)
15 Wellington Street S Unit# 502
Kitchener, Ontario
Ready for occupancy August 1st, 2025 at the highly desired Station Park in Downtown Kitchener. The spacious floor plan offers 2 beds and 2 baths with ensuite and an open concert layout. This corner unit faces south east and features an abundance of windows allowing natural light to pour into the suite. The private balcony is a perfect place for a coffee in the morning or a drink later in the evening. The interior features quartz countertops, tiled backsplash, and stainless steel appliances. Centrally located in the Innovation District, Station Park is home to some of the most unique amenities known to a local development. Amenities include: Two-lane Bowling Alley with lounge, Premier Lounge Area with Bar, Pool Table and Foosball, Private Hydropool Swim Spa & Hot Tub, Fitness Area with Gym Equipment, Yoga/Pilates Studio & Peloton Studio , Dog Washing Station / Pet Spa, Landscaped Outdoor Terrace with Cabana Seating and BBQ’s, Concierge Desk for Resident Support, Private bookable Dining Room with Kitchen Appliances, Dining Table and Lounge Chairs, Snaile Mail: A Smart Parcel Locker System for secure parcel and food delivery service. And many other indoor/outdoor amenities planned for the future such as an outdoor skating rink and ground floor restaurants. Parking can be obtained for lease in the underground garage depending on availability or surface parking at Bramm St. Yards. Situated in the heart of downtown Kitchener, you'll be immersed in a vibrant community filled with local eateries, trendy boutiques, Victoria Park, School of Pharmacy, Innovation District, and steps to the Google headquarters and Light Rail Transit System. (id:59646)
610 Barton Street Unit# 16
Stoney Creek, Ontario
A Must-See Townhouse! This stunning end-unit home is move-in ready and impeccably maintained. Nestled in a quiet community, it boasts a carpet-free interior with abundant natural light. The fully renovated main floor features new windows, premium hardwood flooring, high-quality kitchen cabinets, newer appliances, and stylish tiles and backsplash in both the kitchen and bathroom. Updated stairs, along with upgraded flooring in the bedrooms and basement, add to its appeal. The finished basement offers a versatile space for a family room or extra bedroom. Recently replaced roof and garage door. Located in a fantastic neighborhood just minutes from the lake, with easy access to the QEW and major amenities. This well-managed condo complex offers low maintenance fees covering water, exterior building upkeep, property management, snow removal, and lawn care. Don't miss out on this incredible home! (id:59646)
61 Duckworth Road
Cambridge, Ontario
Welcome to 61 Duckworth Road in Cambridge Ontario. This beautiful and large 4 bedroom home is situated in the Preston Heights Neighbourhood, which is only 3 minutes from Highway 401, 4 Minutes from Coscto, and has many parks/beautiful scenery in the vicinity. Within the home are some great amenities such as upper floor laundry, open main floor and boasts 4 sizable bedrooms. Don't wait, make this one your family home! (id:59646)
469 Hunterswood Court
Waterloo, Ontario
Welcome to 469 Hunterswood Court, a lovely detached home tucked away on a quiet cul-de-sac in a sought-after Waterloo neighbourhood. This spacious 2-bedroom, 2.5-bathroom property features a bright, open-concept main floor with a functional layout, ideal for both everyday living and entertaining. The living and dining area offers a walkout to a private backyard, perfect for enjoying the outdoors. Upstairs, you’ll find two large bedrooms, each with its own full ensuite bathroom, offering privacy and convenience. The upstairs used to be three bedrooms and could be converted back. The unfinished basement provides endless potential for additional living space, whether you're dreaming of a rec room, home gym, or office. Updates include Roof (2016), Most Windows (2019), Central Vac (2024), Owned Hot Water Heater (2023), Owned Water Softener (2017). Complete with a double car garage and close to parks, trails, schools, and all amenities, this home is a fantastic opportunity for anyone looking for comfort, convenience, and room to grow. (id:59646)

