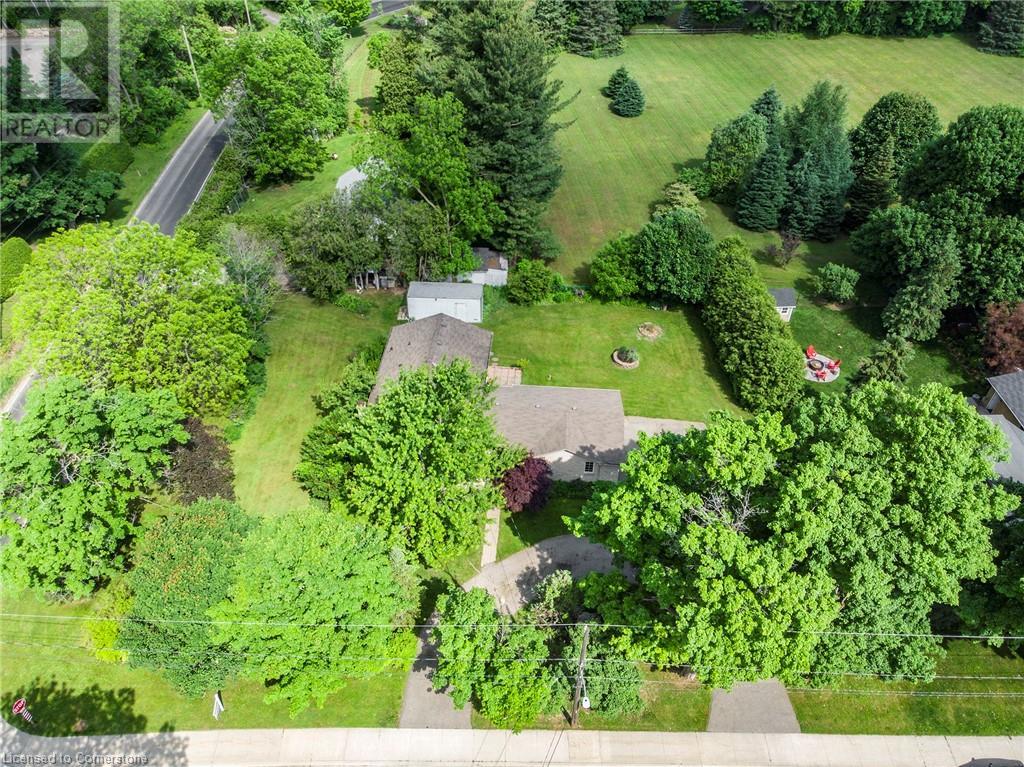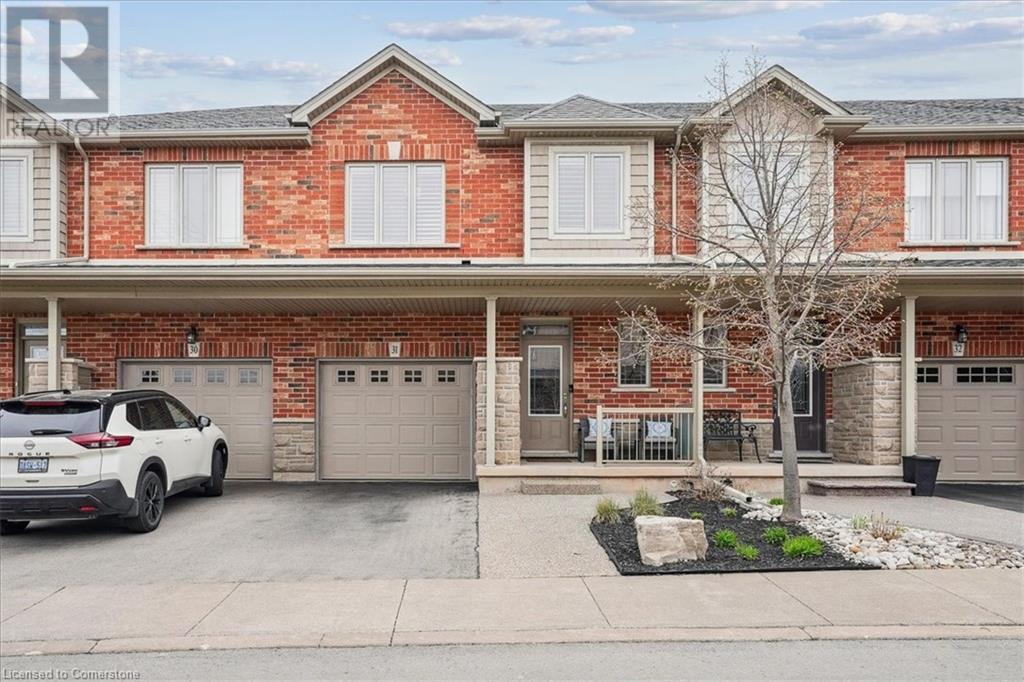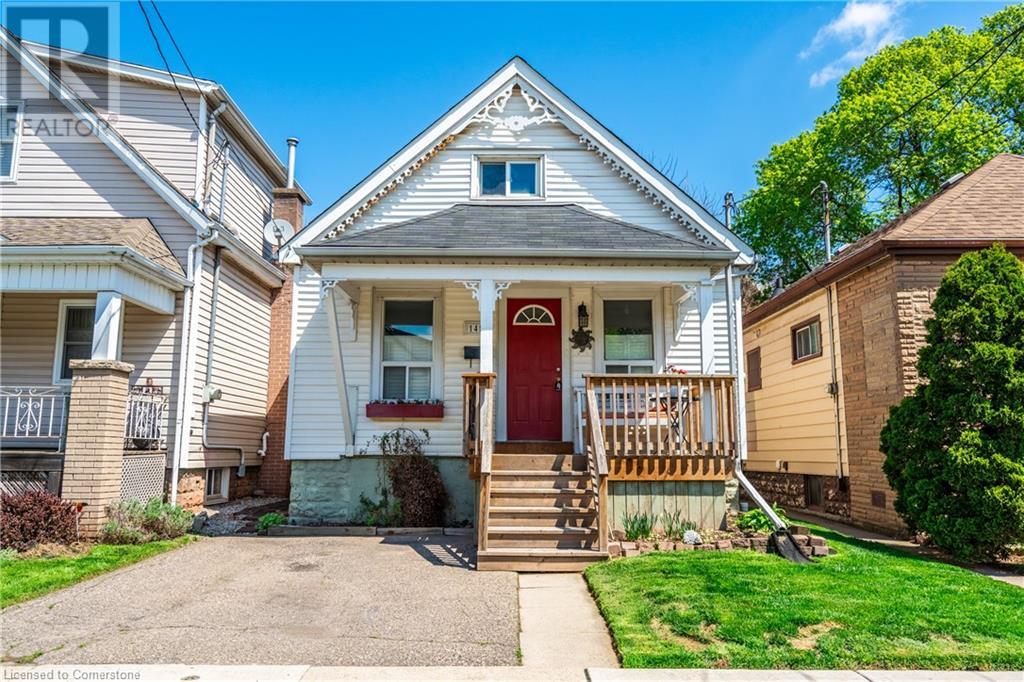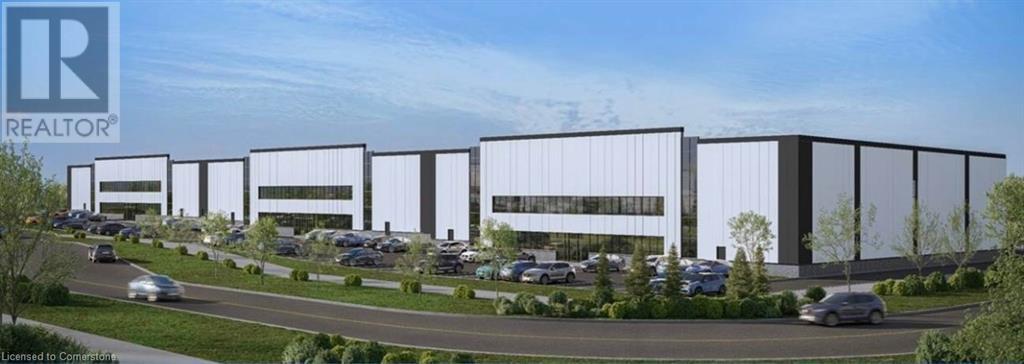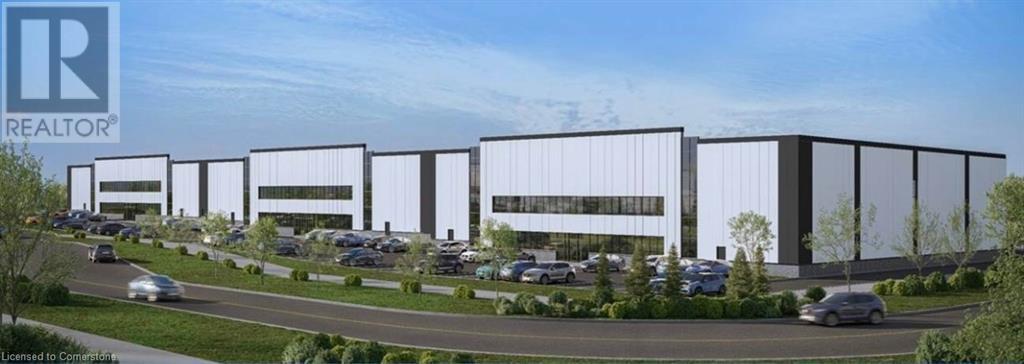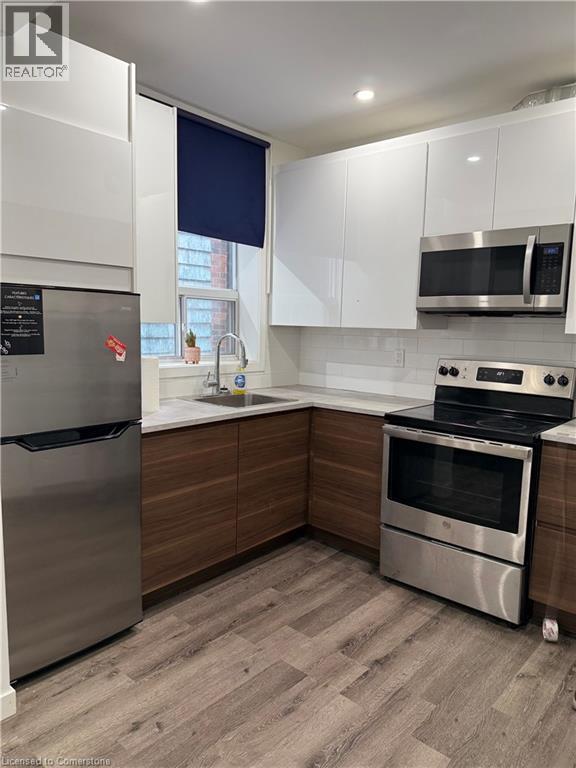2005 Kilbride Street
Burlington, Ontario
Who doesn’t want a tranquil oasis, look no further. This GREAT property offers country living but close to ALL city amenities. This is one for you if you love nature, spacious home with a double garage, separate entrance and located on a 1/2 acre lot w/plenty of space for the back yard oasis of your dreams. This home offers spacious open concept Liv. Rm./Din Rm perfect for entertaining family and friends. The large Kitch offers plenty of cabinets and prep space and an island with additional seating. The main floor is complete with 2 good sized bedrooms and a 4 pce bath. The basement is also fully finished and offers a large Rec. Rm, additional large room that would be a perfect for a games room or bedroom an additional bed and bath. This home offers great bones, plenty of updates and could be your dream home. (id:59646)
5301 Picketts Way
Burlington, Ontario
Tucked away on a peaceful court in Burlington’s sought-after Orchard community, this beautifully maintained semi-detached home blends modern style with family-friendly comfort. Located on a quiet, child-friendly street where kids play freely and road hockey is always encouraged, it’s the perfect setting for young families. Inside, the home features 9-ft ceilings and hardwood flooring on the main level, with an open-concept layout that’s both inviting and functional. The spacious great room, complete with a cozy gas fireplace, flows seamlessly into the eat-in kitchen — outfitted with stainless steel appliances and a walkout to the backyard with a concrete patio, ideal for entertaining. Upstairs, the large primary suite offers a true retreat with a 5-piece ensuite and walk-in closet. Two additional bedrooms, a second-floor laundry room, and a neutral colour palette throughout make this home move-in ready. The finished basement adds even more living space with a 2-piece bath, electric fireplace, and durable laminate flooring in the rec room and a separate office and powder room. Close to top-rated schools, parks, trails, and all the amenities of the Orchard — this is one your family will love to call home. (id:59646)
380 Lake Street Unit# 31
Grimsby, Ontario
Quality Bucci built (for family member) totally upgraded move in ready townhome .Fabulous location , walk to lake and easy highway access. Raised aggregate concrete patio area front and back with beautiful mature landscaped gardens , private rear yard with Gazebo backing on to small park . Spacious modern kitchen, acrylic kitchen cabinets with , custom shelves and lighting, upgraded island , with quartz countertop ( all counter tops are either granite or quartz ). Ensuite bath with large walk in shower , double sinks and makeup vanity, main bath with jetted soaker tub .Upgraded doors, baseboards and trim. oak staircase with upgraded rails, engineered hardwood, crown molding. Custom Coffee Bar/liquor bar , floor to ceiling stone wall fireplace, pot lights , closets with custom cabinets and shelves, California shutters....Finished lower level with 3 pc bathroom custom bar and so much more ! This home is a must see! (id:59646)
50 Tuscani Drive
Hamilton, Ontario
Welcome to 50 Tuscani Drive, an exceptional family home nestled in one of Stoney Creek’s most desirable neighbourhoods. This beautifully updated property is the perfect blend of elegance, comfort, and functionality, offering stunning finishes and thoughtful upgrades throughout. From the moment you arrive, you’ll be impressed by the curb appeal and pride of ownership. Inside, the home boasts a spacious and inviting layout, ideal for both everyday living and entertaining. The kitchen is a true showstopper, updated with modern finishes and seamlessly flowing into the main living and dining areas. Step outside into your private backyard oasis featuring an in-ground saltwater pool, outdoor kitchen, and covered patio—an entertainer’s dream and the perfect place to unwind with family and friends. This home is ideally situated in a quiet, family friendly neighbourhood just minutes from top-rated schools, scenic parks, and the popular Winona Crossing plaza with shopping, dining, and everyday conveniences. Whether you’re hosting poolside get-togethers, enjoying a quiet evening under the stars, or exploring the vibrant local community, 50 Tuscani offers the lifestyle you’ve been dreaming of. With countless updates and impeccable finishes throughout, this is a rare opportunity to own a move-in-ready home in one of Stoney Creek’s most sought-after pockets. (id:59646)
145 Newlands Avenue
Hamilton, Ontario
Charming Detached Home in Hamilton’s Homeside Neighbourhood! delightful 3-bedroom gem, perfect for first-time buyers or savvy investors. This home features a covered front porch ideal for morning coffee or evening relaxation. Cozy dining room nook, updated kitchen with tons of cupboard space. Full, partially finished basement with tons of storage, laundry, and separate walk-up entrance. Oversized fully fenced in backyard has beautiful gardens, 2 sheds & 2 decks! Large Parking (can fit a truck). ( water main led pipe replaced 2022) (waterproofing 2023) walking distance to shopping, schools & gage park, close to highways. Whether you’re launching your homeownership journey or expanding your rental portfolio this is the one! (id:59646)
25 Farr Court Unit# 5
Ancaster, Ontario
25 Farr Court is the next new addition to the Ancaster Business Park. Unit 5 is 8,439 square feet with multiple combination options, and includes one drive-in and one dock door. The dock door has the convenience of levelers and door seals. Office finishes are available through the landlord, with the lease rate including 5% of office finish. The Ancaster business park is situated close to local amenities like restaurants, retail shops, with great proximity to Hamilton and other key commercial areas, while also being minutes to Highway 403, leading to the Greater Toronto and Hamilton area. HSR public transit is steps away with connections to the Hamilton Mountain. Unit #5-6 can be combined to create 18,736 square unit. Estimated possession is July 2026. (id:59646)
25 Farr Court Unit# 6
Ancaster, Ontario
25 Farr Court is the next new addition to the Ancaster Business Park. Unit 6 is 10,297 square feet with multiple combination options, and includes one drive-in and one dock door. The dock door has the convenience of levelers and door seals. Office finishes are available through the landlord, with the lease rate including 5% of office finish. The Ancaster business park is situated close to local amenities like restaurants, retail shops, with great proximity to Hamilton and other key commercial areas, while also being minutes to Highway 403, leading to the Greater Toronto and Hamilton area. HSR public transit is steps away with connections to the Hamilton Mountain. Unit #5-6 can be combined to create 18,736 square unit. Estimated possession is July 2026. (id:59646)
590 Main Street E Unit# 1a
Hamilton, Ontario
Adorable main floor apartment located on a major bus route making it perfect for those using public transit. Clean and updated unit with a spacious bedroom, 4pc bathroom and a beautiful kitchen. Laminate flooring throughout. Parking may be available for an additional fee. Available August 1st (id:59646)
633 Winston Road
Grimsby, Ontario
Welcome to Grimsby! With scenic views of Lake Ontario, this beautifully crafted Cornwall model by Marz Homes is a true standout. From the moment you step inside, you’ll be impressed by the 9’ ceilings and the striking dark oak staircase that sets a grand tone for the home. The heart of the house is the spectacular kitchen, featuring an abundance of cabinetry, a walk-in pantry, a coffee bar area, and an extended island with seating for four. There’s also ample space for a full dining table—perfect for family gatherings. The kitchen seamlessly flows into the oversized family room, creating an open-concept space ideal for entertaining. Step outside to a fully fenced yard with a large concrete patio and walkway—an ideal setting for outdoor living. The main floor also includes a convenient two-piece powder room. Upstairs, the primary suite is a retreat of its own, boasting a large walk-in closet and a luxurious ensuite with a soaker tub and separate shower. Three additional spacious bedrooms and a stylish 4-piece bathroom offer plenty of room for a growing family. The fully finished basement adds valuable living space, complete with a summer kitchen. Additional features: • California shutters throughout the main and bedroom levels • Carpet-free flooring (except stairs to basement) • Family-friendly neighbourhood with nearby parks • Steps away from scenic walking paths and Lake Ontario Join the vibrant community of fitness enthusiasts and families who love calling Grimsby on the Lake home. This is more than a house—it’s a lifestyle. (id:59646)
3614 Campden Road
Beamsville, Ontario
Priced to sell. Welcome to Your Sweet Oasis! Step into comfort and style with over 1500sqft of total living space in a beautifully renovated 2+1 bedroom, 2 full bathroom home; ideally located near parks, schools, and everyday conveniences. Inside, you’ll love the carpet-free living and bright, open layout—featuring vaulted ceilings in the spacious living room and a skylight that fills the main bathroom with natural light. The kitchen is both functional and stylish, offering all appliances including a gas stove, a breakfast island, and a double sink with a window view. Additionally, the primary bedroom has his and hers closets. Downstairs, the finished basement truly impresses with a brand new full bathroom, a generous family/rec room, a bonus room, and a laundry area—perfect for guests, hobbies, or working from home. Step outside to your own private retreat: a huge backyard with a new shed, workshop, garden beds, and a stunning patio and large deck ideal for summer entertaining, all surrounded by greenery and sunshine. With a 3-car driveway and thoughtfully landscaped grounds, this home beautifully balances charm, space, and outdoor enjoyment. Whether you're just starting out, settling in, or simply looking for a place that feels like home—this one checks all the boxes. (id:59646)
174 Highbury Drive Unit# 5
Stoney Creek, Ontario
Immaculate Townhouse In Leckie Park. Only 18 Units In This Desirable Complex With Low Condo Fees. Ideal Location Steps To Schools, Parks (Eramosa Karst Conservation Area), Public Transit & Shopping. Minutes To The Red Hill & Linc! This Home Offers An Open Layout From The Kitchen And Dining Areas To The Spacious Living Room Where Patio Doors Lead To The Patio And Fenced Rear Yard. The Convenient Powder Room Is Off The Front Foyer While The Door From The Garage Leads To The Kitchen Or Basement Through The Handy Butler’s Pantry. A Skylight Provides Natural Light For The Stairs Leading To The Bedroom Level Where The Primary Bedroom Enjoys Ensuite Privileges To The 4-Piece Main Bath. Completing This Level Are The Two Secondary Bedrooms And A Linen Closet. The Basement Provides Additional Living Space With The Large Rec Room, While A Spacious Laundry Area And Utility Room Provide Additional Storage. Features Of This Home Include: White Kitchen Cabinetry With Quartz Countertops, Knock-Down Ceilings On The Main And Second Floors, Laminate Floor In The Living Room And Rec Room, Tile Flooring In The Main Hall, Kitchen/Dining Area, Bathrooms, And Laundry Room. Included Are Stainless Steel Fridge, Stove And Dishwasher, Laundry Pair, Plantation Blinds, Light Fixtures, And The Garage Door Opener With Remote. The High-Efficiency Furnace And Central Air Are Both Owned. Welcome Home! (id:59646)
714 The West Mall Unit# 811
Etobicoke, Ontario
Step into this generously sized 2-bedroom plus den condo offering 1,070 sq. ft. of functional living space with a sun-filled southwest exposure and a private open balcony to enjoy the Quiet Side of Buckingham Condos. This well-maintained, freshly painted and cleaned unit features a large living space and a flexible den perfect for a home office or extra bedroom, and plenty of in-suite storage with an ensuite locker. Enjoy peace of mind with all-inclusive maintenance fees covering heat, hydro, water, A/C, cable, internet, and more an unbeatable value in a well-managed building. Residents have access to premium amenities, including an indoor pool, basketball court, gym, sauna, party room, BBQ area, and ample visitor parking. Commuters will love the proximity to Hwy 427 & 401, public transit, Centennial Park, schools, the airport, and major shopping destinations. Includes one underground parking space. Whether you're a first-time buyer, downsizer, or investor, this home delivers space, convenience, and value in one of Toronto's most connected west-end locations. Unit has been Virtually Staged. (id:59646)

