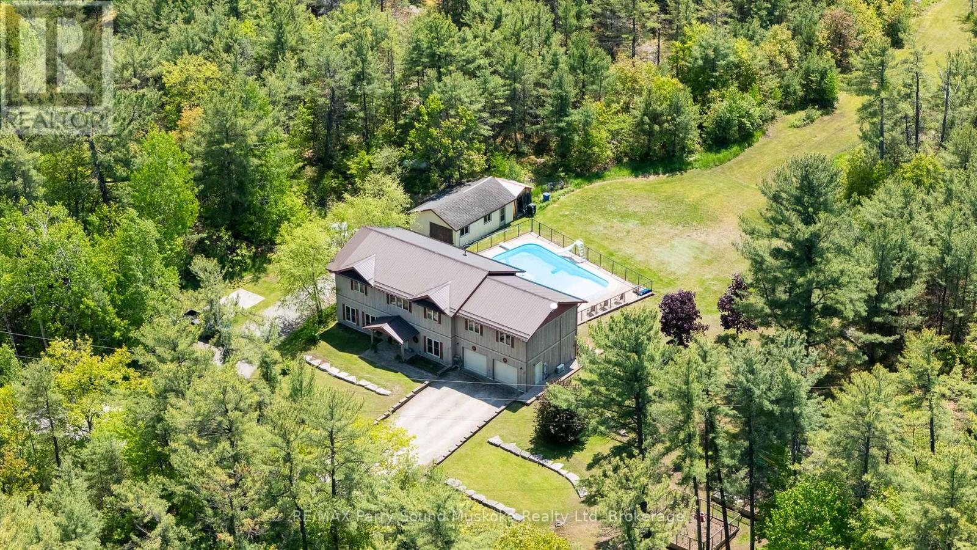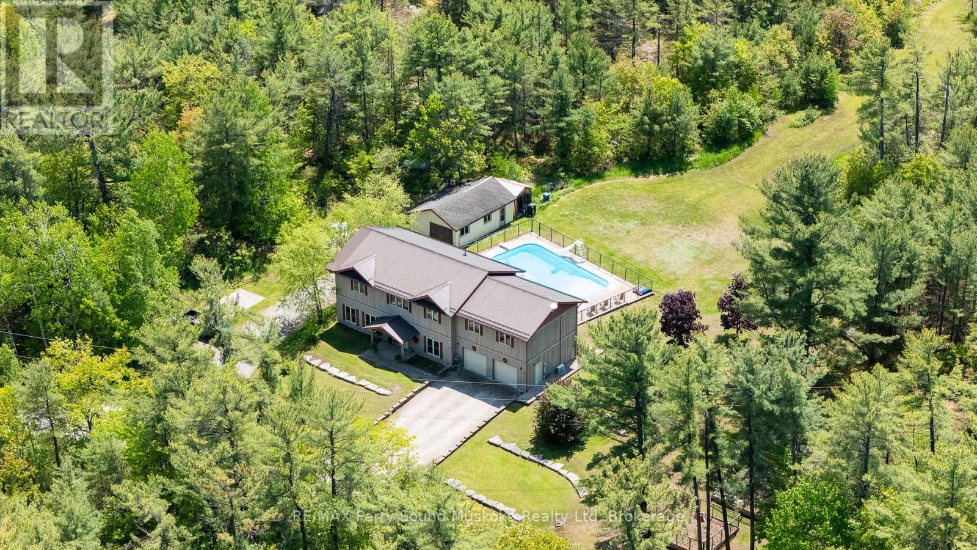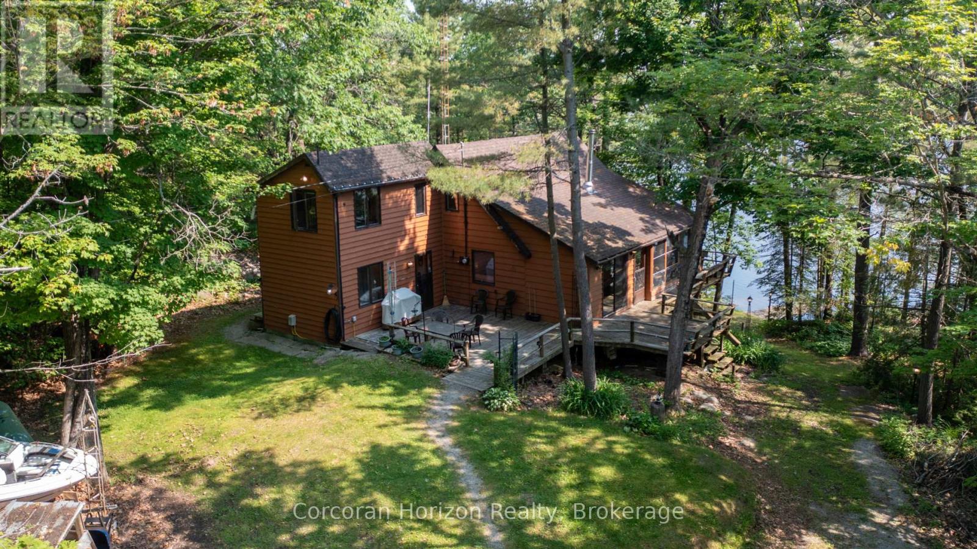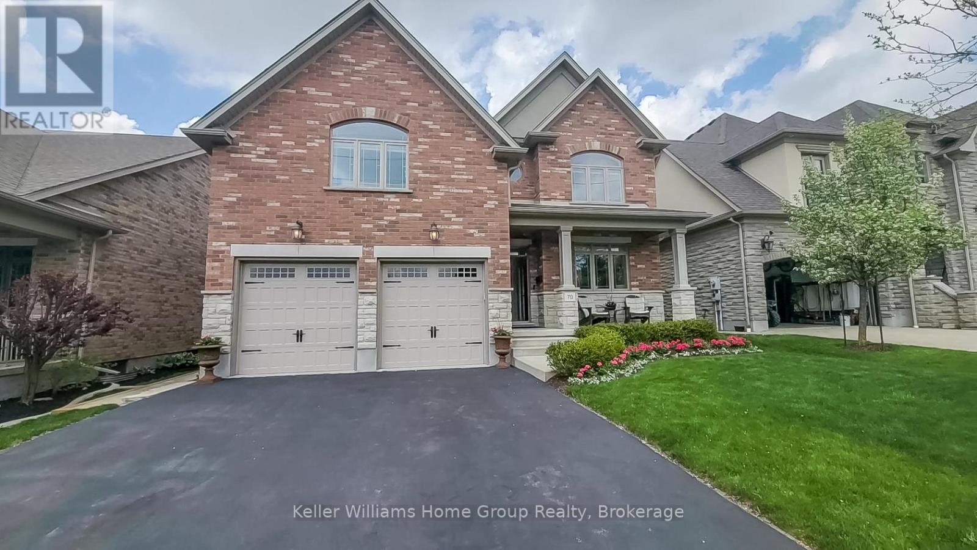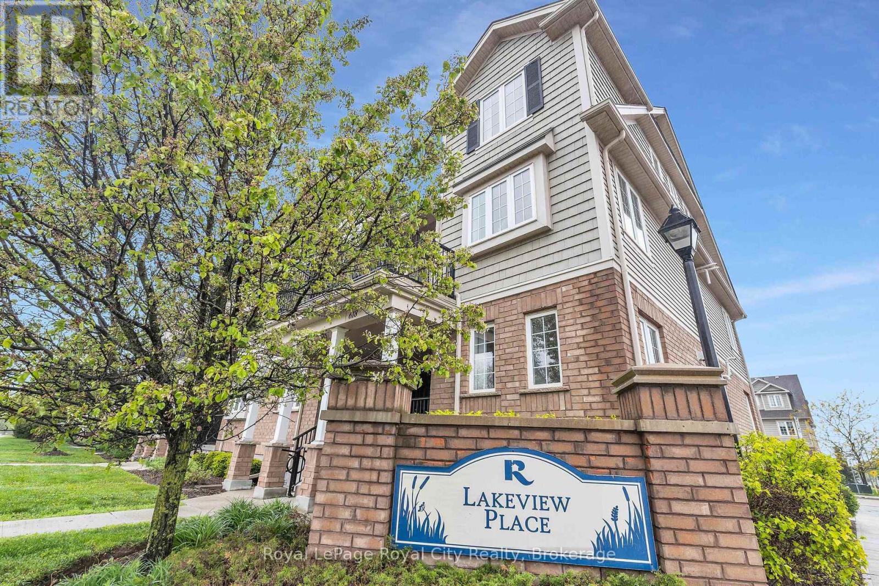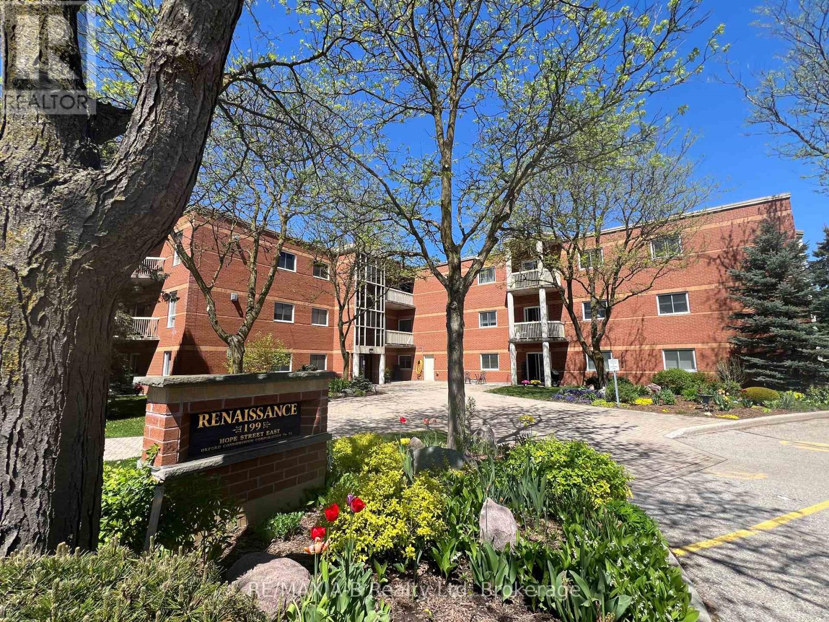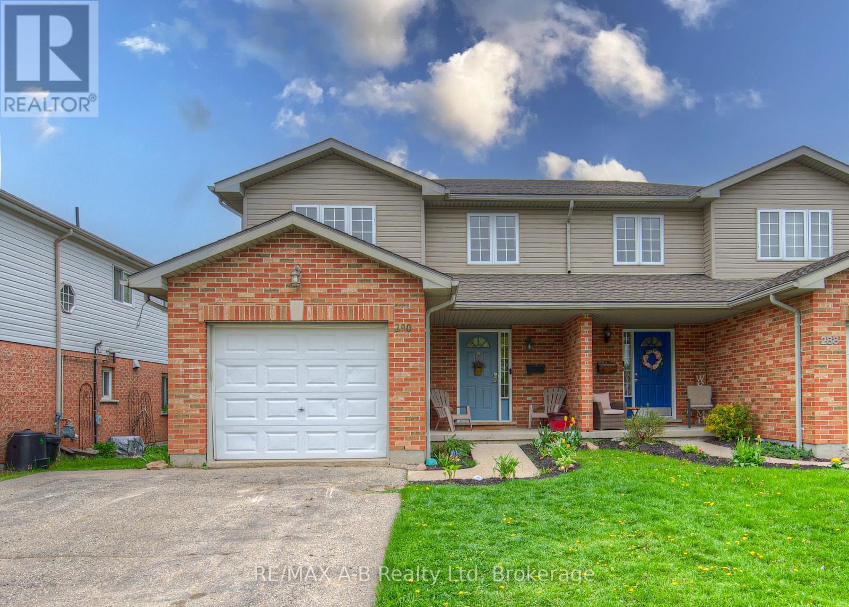217 South Shore Road
The Archipelago (Archipelago North), Ontario
Beautiful cottage country family home, abutting crown land and steps away from Georgian Bay. Located in Pointe Au Baril on a year round maintained road. Residential use with commercial zoning. A spacious 3150 square feet, 3 bedrooms, 3 bathrooms , office, fully finished lower level with walk out, 2 living rooms and a brightly lit sitting room with natural light. A perfect space for a family and entertaining guests with potential granny suite or potential lower apartment with some renovation for additional income. Built in living room cabinetry. A spacious primary bedroom you won't want to leave with its own sitting or entertainment/collector room, exercise room or what ever you want room! :). Walk in closet and en-suite bathroom. Every room has plenty of space to relax, so no one needs to argue over who gets which room. Fenced in, in-ground pool, stone patio, gardens, large back yard for kids and pets to play. Single garage/workshop. Attached and insulated, automatic double car garage. Outdoor shower, stone patio. Plenty of storage, mudroom, grand entry, main floor laundry room. In floor heating 2 a/c wall hung units. Drilled well. New stove, dish washer, washer and microwave.New metal roof. Pathway across the road to go for a swim in Georgian Bay. Or keep your boat just a short distance away from full service marinas and explore the 30,000 islands that Georgian Bay has to offer, the renowned Ojibway Club, great boating, fishing and swimming. Set off on an adventure with access directly onto crown land from the property. Enjoy all season activities such as ATV, snowmobiling, cross country skiing and hiking.Quick access of highway 400 N to get the kids off to school or go shopping for amenities and then get back to your office with a view. A play ground of a home for all ages. Click on the media arrow for virtual tour, 3-D imaging and floor plans. (id:59646)
217 South Shore Road
The Archipelago (Archipelago North), Ontario
Great commercial opportunity! Live where you work, work where you play, forget that youre working. Commercial zoning and steps away from Georgian Bay. Located in Pointe Au Baril on a year round maintained road. Residential use with commercial zoning. A spacious 3150 square feet, 3 bedrooms, 3 bathrooms , office, fully finished lower level with walk out, 2 living rooms and a brightly lit sitting room with natural light. A perfect space for a family and entertaining guests with potential granny suite or potential lower apartment with some renovation for additional income. Built in living room cabinetry. A spacious primary bedroom you won't want to leave with its own sitting or entertainment/collector room, exercise room or what ever you want room! :). Walk in closet and en-suite bathroom. Every room has plenty of space to relax, so no one needs to argue over who gets which room. Fenced in, in-ground pool, stone patio, gardens, large back yard for kids and pets to play. Single garage/workshop. Attached and insulated, automatic double car garage. Outdoor shower, stone patio. Plenty of storage, mudroom, grand entry, main floor laundry room. In floor heating 2 a/c wall hung units. Drilled well. New stove, dish washer, washer and microwave.New metal roof. Pathway across the road to go for a swim in Georgian Bay. Or keep your boat just a short distance away from full service marinas and explore the 30,000 islands that Georgian Bay has to offer, the renowned Ojibway Club, great boating, fishing and swimming. Set off on an adventure with access directly onto crown land from the property. Enjoy all season activities such as ATV, snowmobiling, cross country skiing and hiking.Quick access of highway 400 N to get the kids off to school or go shopping for amenities and then get back to your peaceful workplace/home. Click on the media arrow below for video. If purchasing as commercial use, HST is applicable. (id:59646)
814222 Greenery Lane
Grey Highlands, Ontario
Welcome to your private retreat just outside of Flesherton, Ontarioa beautifully updated 5-bedroom, 3-bathroom home nestled on 6.6 acres of peaceful countryside. Surrounded by mature trees and scenic views, this property offers the perfect blend of modern comfort and natural beauty.Currently operating as a successful Airbnb, this home presents an incredible opportunity for those seeking investment potential or a turn-key short-term rental. The spacious layout and desirable location make it a favourite among guests year-round.Inside, youll find a fully renovated kitchen with stylish finishes, perfect for hosting and everyday living. The updated lower-level bathroom, combined with the flexible floor plan, offers comfort and functionality for families, groups, or multi-generational living.Step outside and unwind in the hot tub or sauna, enjoy the tranquil setting around your spring-fed pond, or explore the expansive 6.6-acre lot surrounded by nature.Ideally situated just minutes from Hoggs Falls, Lake Eugenia, and Beaver Valley Ski Club, this home is a nature lovers paradise with four-season activities just down the road.Whether youre looking for a full-time residence, a getaway, or a proven income-generating propertythis one checks every box. (id:59646)
201 King Street
Stratford, Ontario
Looking for one-floor living at a fabulous price? 201 King St. delivers with an inviting open-concept kitchen, dining, and living area. The spacious primary bedroom features a walk-in closet and private 3-piece ensuite, while the bright second bedroom adds charm with its floral feature wall. Main-floor laundry and a second full bathroom make daily life easy. Downstairs, the unfinished basement offers storage galore or the potential to finish for additional space. Step outside to a fully fenced yard and east-facing deck - perfect for morning coffee or quiet evenings. The location puts you close to your everyday shopping needs along the Ontario St. corridor, as well as the charm of downtown Stratford's eclectic mix of stores and restaurants. It is time to get moving! (id:59646)
395 Berwick Road
Georgian Bay (Baxter), Ontario
Experience true Muskoka charm at this four-season cottage, privately nestled on 1.28 acres. This original family-owned retreat offers 315 feet of shoreline fronting onto a quiet, sheltered Hungry Bay on Six Mile Lake. The property is predominantly table land, making it ideal for easy access and usable outdoor space, and features rocky outcroppings that add to the privacy and highlight the natural beauty of the Canadian Shield. Inside, the cottage offers an open-concept design with large windows and vaulted ceilings that bring the outdoors in.The cottage also features a wrap-around deck, ideal for hosting gatherings or simply unwinding. A gentle slope leads down to your own private dock and shoreline, creating an idyllic setting for swimming, kayaking, or enjoying peaceful mornings by the lake. Conveniently located just minutes from Port Severn and Highway 400, and with year-round road access, this waterfront haven is remarkably accessible, situated just under 1.5 hours from the GTA. (id:59646)
258 Lakeside Trail
Magnetawan, Ontario
Immaculate 4-bed, 3-bath waterfront home on Beaver Lake in Magnetawan. Located on a year-round maintained private road in a quiet location with over 2.5 acres and 167 ft of shoreline - great privacy, some west exposure, and lots of sun throughout the day. Large level property with gentle sandy entry into the lake, perfect for kids and pets. Enjoy 40 miles of boating on the Ahmic Lake system, known for fantastic fishing, swimming, and boating activities.This home is ideal for year-round enjoyment - snowmobiling, ATVing, ice fishing, and cross-country skiing. Features include an attached garage, screened in gazebo for evening games and storytelling, vaulted pine ceilings, large picture windows bringing in plenty of light throughout the home, and an open-concept kitchen/living area. All rooms are spacious. Storage rooms and laundry room. Full basement with walkout to patio, family/games room, bedroom, bathroom with potential for a granny suite or convert into an apartment. Cozy up to the warmth of the pellet stove after a day of snowmobiling or the ice rink you've made on the property. We've already asked the questions so you can make a quick decision. Upgrades include: Corian countertops, appliances purchased 2017, vinyl flooring in kitchen, main floor and upstairs bathroom and hallway. Carpet installed in both upstairs bedrooms 2020 - New dock with hydro. 2021-2022 new vinyl windows and blinds throughout house. New front door and basement sliding door. 2022 - New propane fireplace in great room. 2023 - refurbished deck and basement pellet stove. Launch your boat directly from your property. No need for a public ramp! Detached 20x32 shop with hydro. High-speed internet and Bell fibre coming by end of 2025/26. Perfect for remote work. Certified wood stove, septic documents, and utility cost estimates available. Move-in ready so you can start enjoying cottage country right away. Click the media arrow below to see more! (id:59646)
70 Waverley Drive
Guelph (Riverside Park), Ontario
A Perfect Blend of Luxury & Multifamily Lifestyle, Backing onto a Golf Course. Welcome to a rare opportunity to own a beautifully updated 5-bedroom, 5-bathroom home backing directly onto the lush fairways of Guelph Country Club. With over 4,900 sq ft of finished living space, this exceptional property offers flexibility for multigenerational families. Step inside to a grand main floor featuring 9-ft ceilings, porcelain tile, and rich hardwood flooring throughout. The chef's kitchen is a showstopper with quartz countertops, built-in appliances, and an oversized island with double sinks. It opens onto a large family room with a stunning stone-surround, gas fireplace, or to the sunwashed dining room that extends outdoors to the custom cedar deck with gorgeous, treeline view. And the spacious yard backs onto the picturesque Guelph Golf & Country Club. Whether enjoying a quiet morning coffee or hosting an evening get-together on the deck, the treed view and serenity is a winner. Upstairs, the spacious primary bedroom retreat offers 2 walk-in closets and a spa-inspired ensuite finished with Quartz countertops, full-sized corner soaker tub, and glass shower. And there are 2 more bedrooms and a 5-piece bath ideal for a growing family or extended household. What also sets this home apart are the two separate living spaces. A 1-bedroom apartment on the upper level and the fully finished basement with oversized windows, gas fireplace, large entertaining space, bathroom, and bedroom with side entrance, which can be easily converted to a separate apartment. There's also an extra-deep, fully insulated garage with an EV charger. Tucked into the peaceful Riverside Park neighbourhood, you're minutes from trails, shopping, and Guelph's vibrant core and yet your backyard feels like a private retreat. Whether you're housing family or craving a peaceful view from your back deck this home is thoughtfully designed, meticulously maintained, and move-in ready for your extended family. (id:59646)
99 Elgin Crescent
Stratford, Ontario
Welcome to 99 Elgin Crescent in the lovely city of Stratford. Located within walking distance to Anne Hathaway park and school and splash pad. This lovely family home shows pride of ownership and offers so much for your family. Features of this great home include, 3 bedrooms 2 full baths one with a soaker whirlpool bath, open concept main floor with a new counter top and sink, attached single care garage, and a double cement driveway . Enjoy entertaining in your lower level family room with a gas fireplace and wet bar, and room for a 4th bedroom or can be used as a craft room or exercise room. If you enjoy being out side relax in your 3 seasons room and listen to the sounds of your fish pond. The rear yard is fully fenced ideal for you children or your pets. This is one home you do not want to miss viewing, let this be your new home today, call today to view. (id:59646)
A - 616 Woodlawn Road E
Guelph (Victoria North), Ontario
Attractive Two Bedroom Condo with easy first level access including the fenced rear yard for those family gatherings and summer BBQ's. Spacious and bright living living room with adjacent 2pc bathroom plus easy enclosed, rear yard access. Two spacious bedrooms down and full, four piece bathroom. As a bonus, this unit includes a new water heater purchased in 2025($3500) Energy efficient gas heating and central air too! Deeded Parking space #123 just steps from your door. Close to parks, conservation areas, great hiking trails, transit, schools and the Guelph Recreational Sports Fields. Quick Possession Possible . Priced to sell!! (id:59646)
112 - 199 Hope Street E
East Zorra-Tavistock (Tavistock), Ontario
Welcome to 199 Hope Street East unit #112 a rare find in this great building as there are very few 3 bedroom units. Located in the lovely town of Tavistock if you are tired of grass cutting, snow removal and exterior home maintenance, then this is one property you do not want to miss viewing. Enjoy a carefree lifestyle with this 3 -bedroom 2 bath condo unit located on the 1st floor. This well-maintained condo unit located, in a very well-maintained building built in 1993, this apartment condo unit offers approx. 1238 Sq.ft of living space, open concept, 4 appliances, in suite laundry, sliders to an outside patio. The main condo building offers controlled entry, elevator, exercise room, community room with a kitchen for your large family get togethers, sauna and common lobby area. Plan to enjoy a more relaxing lifestyle, be sure to call to view this great condo today, immediate possession is available. (id:59646)
290 Norman Street
Stratford, Ontario
Welcome to 290 Norman Street Stratford, located in a lovely area and is with in walking distance to Avon public school and shopping. This lovely two storey semi detached home offers 3 bedrooms, 2 1/2 baths. The main floor features a welcoming foyer, 2 pc bath,, a spacious eat in kitchen with sliders to a deck and fully fenced rear yard, great for your children or your pets and for the all family to enjoy, living room with a gas fireplace.. The upper level offers three bedrooms and a 4pc bath. The basement offers a finished family room, 3 piece bath and an office. The homes has a single attached garage and a double driveway. Recent updates include new carpet, professional landscaping, freshly painted, this is one home you do not want to miss viewing, call today to view. (id:59646)
103 - 199 Hope Street East Street E
East Zorra-Tavistock (Tavistock), Ontario
Welcome to 199 Hope Street East unit #103 , in the lovely town of Tavistock. If you are tired of grass cutting, snow removal and exterior home maintenance, then this is one property you do not want to miss viewing. Enjoy a carefree lifestyle with this 1 -bedroom plus den condo unit located on the 1st floor. This well-maintained condo unit located, in a very well-maintained building built in 1993, this apartment condo unit offers approx. 1078 Sq.ft of living space, open concept, 4 appliances, in suite laundry, newer 3 pc bath, sliders off the sun room to an outside patio and and parking. The main condo building offers controlled entry, elevator, exercise room, community room with a kitchen for your large family get togethers, sauna and common lobby area. Plan to enjoy a more relaxing lifestyle, be sure to call to view this great condo today, immediate possession is available. (id:59646)

