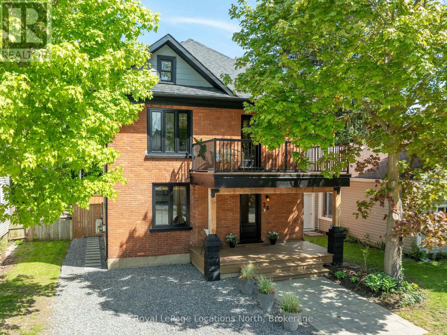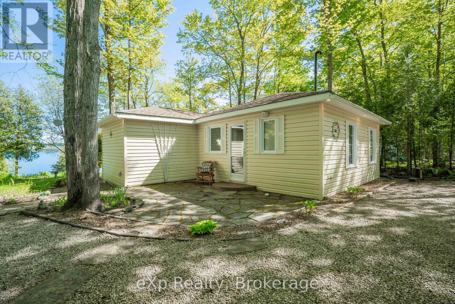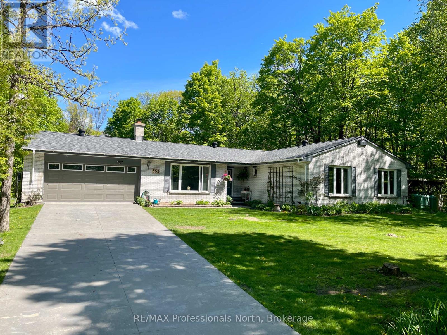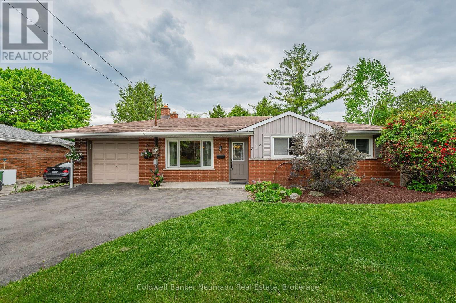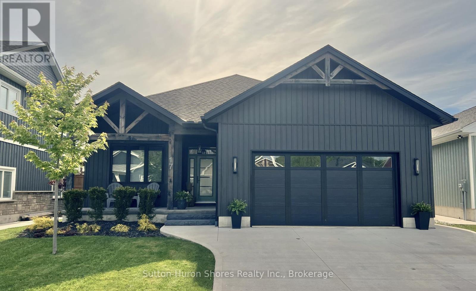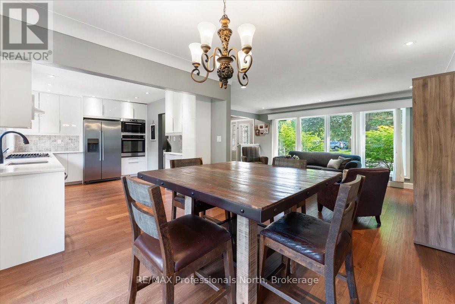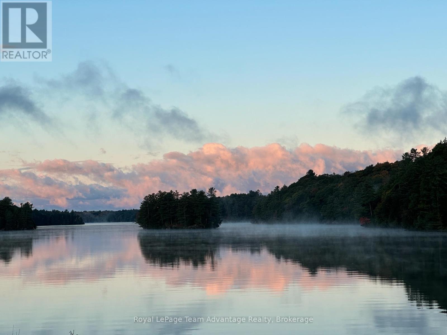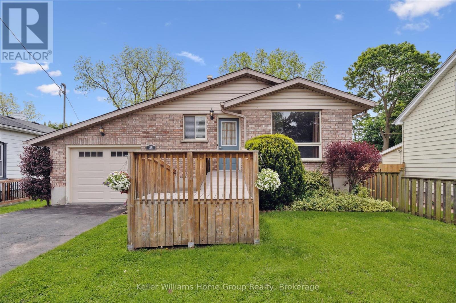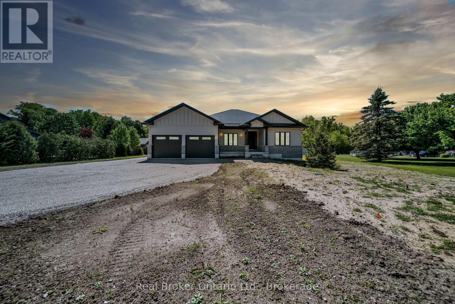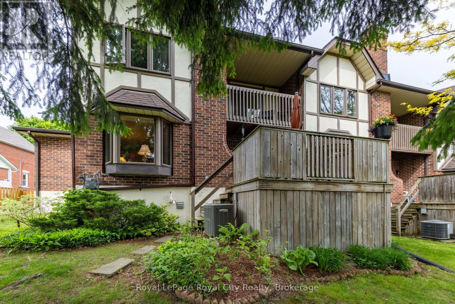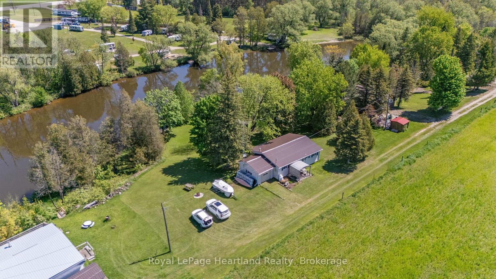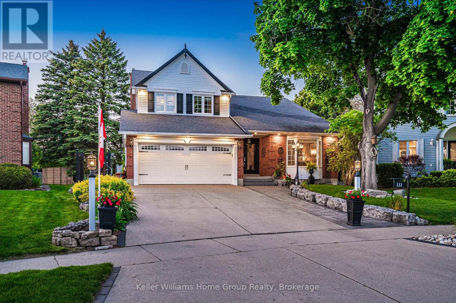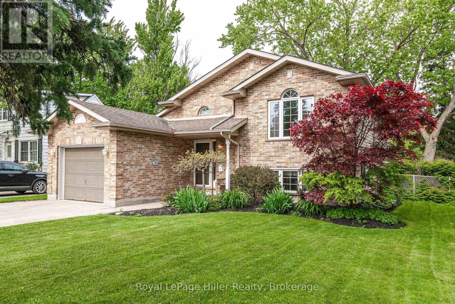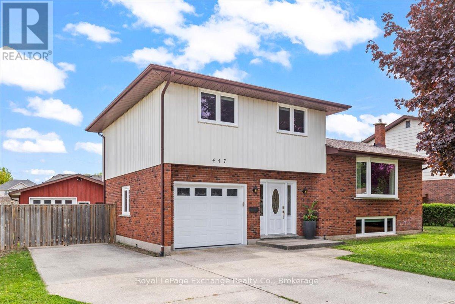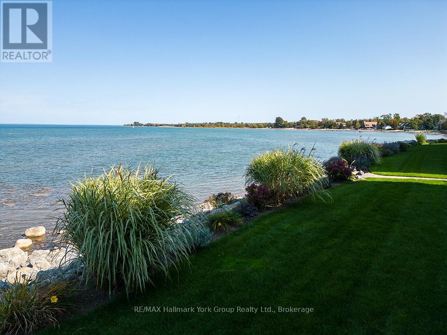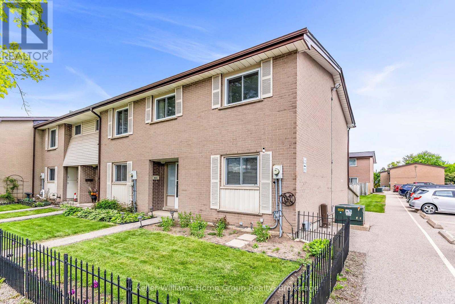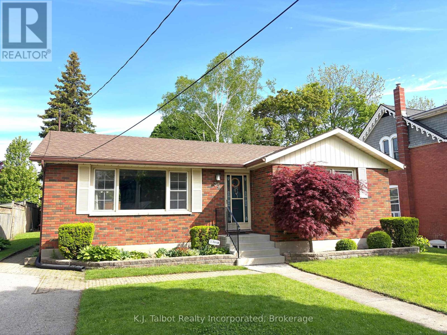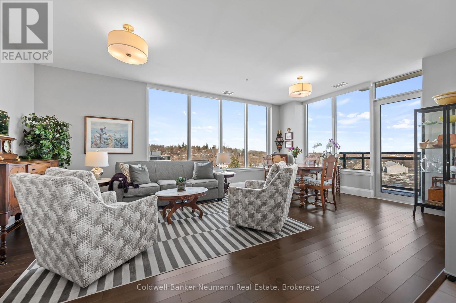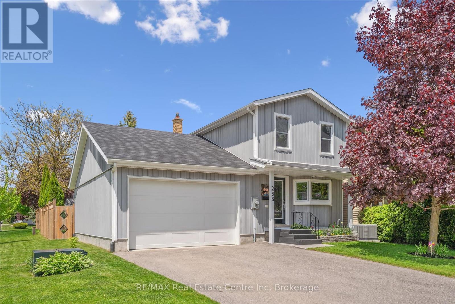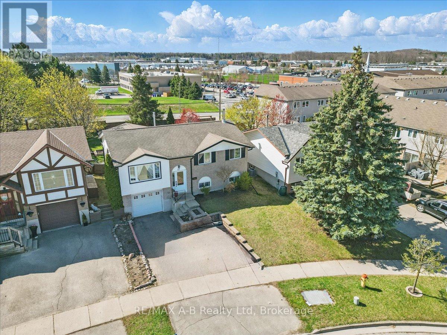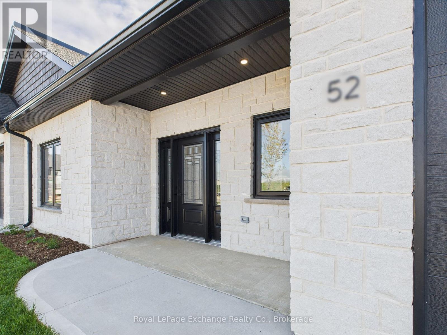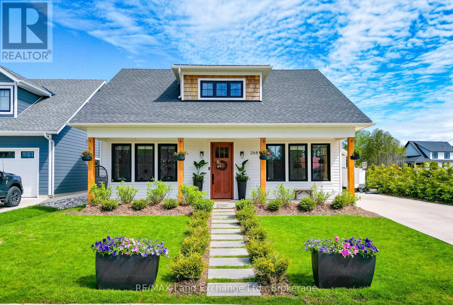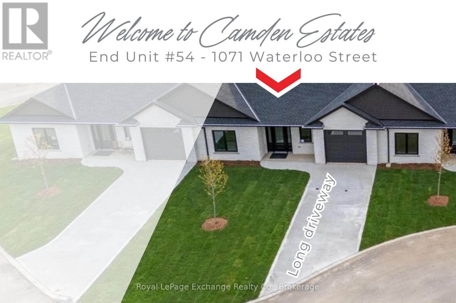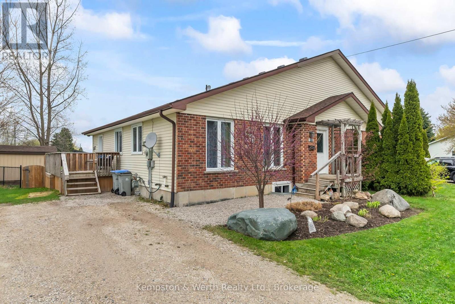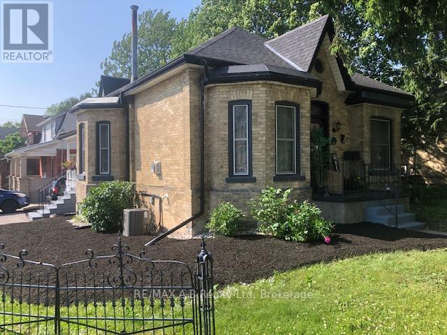35 Babb Crescent
Stratford, Ontario
**OPEN HOUSES SAT-SUN 10:30-NOON** Welcome to this beautifully maintained and updated 3-bedroom, 2-bath link home ideally situated in a family-friendly neighborhood. Sitting on a generous, fully fenced corner lot with mature trees, this home in Stratford's east end is close to shopping, transit, parks, and schools. Main floor features open concept living and dining room, a two piece powder room, and a galley kitchen with high-end stainless steel appliances, ample cabinetry, and large windows that fill the space with natural light. Upstairs, the spacious primary bedroom features an electric fireplace and his-and-hers closets. Two additional bedrooms and a four piece bathroom provide flexibility for a growing family, guests, or a home office. The large finished basement is a true bonus, brightly lit and offering a versatile recreation room complete with a cozy gas fireplace--ideal for movie nights or game days. Huge, private, backyard is nicely landscaped and features a concrete patio for your furniture and natural gas hook-up for BBQ, as well as a kids' playset and garden shed. Private driveway with a carport fits three cars. Updates include fresh paint, stylish light fixtures, kitchen appliances, and new carport roof. This home in Bedford Ward is move-in ready and perfect for young families or downsizers. Don't miss out--book your private showing today! (id:59646)
1 Samuel Drive
Guelph (Pineridge/westminster Woods), Ontario
Beautifully Updated & Move-In Ready in Guelphs South End! This stunning home sits on a large corner lot in the sought-after Pineridge/Westminster Woods neighbourhood. With over 1,800 sqft of living space plus a finished basement, this 3+1 bedroom, 4-bathroom gem offers style, space, and comfort for the modern family. From the moment you arrive, the curb appeal stands out. A stone and stucco exterior, manicured landscaping, and a welcoming covered entry set the tone. Inside, youll find rich hardwood floors, granite countertops, recessed lighting, and thoughtful designer touches throughout. The bright, open-concept main floor is perfect for daily living and entertaining. Large windows and French doors bring in natural light and lead to a private patio and oversized fenced yard - perfect for kids, pets, and summer BBQs. The kitchen features a central island with bar seating, a walk-in pantry, and a sunny breakfast nook. Upstairs, a bonus family room offers flexible space for a home office, playroom, or cozy lounge. The spacious primary suite includes a walk-in closet and a spa-like ensuite with a soaker tub. Two additional bedrooms share a 4-piece bath, and the second-floor laundry room adds convenience. The finished basement offers even more flexibility, with a rec room (or optional fourth bedroom) and a stylish 3-piece bath with floating vanity. Set in a family-friendly neighbourhood close to schools, parks, trails, shopping, and the 401 - this home truly has it all! (id:59646)
24 Marshall Street W
Meaford, Ontario
24 Marshall Street West makes the perfect first impression with its stunning curb appeal this red-brick century home perfectly blends modern elegance with historic charm. Step inside and be greeted by a fully renovated home from top to bottom featuring wide plank wood flooring and pot lights throughout. The sun-filled living area offers cozy vibes with gas fire place and original pocket doors. A custom kitchen with ample storage and oversized island with caesar stone, flows seamlessly into an open-concept dining area an ideal space for entertaining. Make your way to the second floor where you will find three spacious bedrooms and updated 5-piece bathroom. Need a little luxury? The primary suite is your personal retreat, complete with modern ensuite, wardrobe room and access to your very own private deck for sipping your morning coffee. Enjoy the summer months in the low-maintenance backyard, perfect for bbqs relaxing and soaking up the sun. It doesnt stop there, make your way across the street to 33 Marshall Street West to the detached, insulated and heated garage, a space with endless possibilities, build a home gym, home office, studio, or even use as a potential building lot. Plans for 3 storey home available. Book a private viewing and lets make this your next home! (id:59646)
554 Mallory Beach Road
South Bruce Peninsula, Ontario
This a true turn-key retreat and it is ready for you! This charming bungalow nestled along the scenic shores of Colpoys Bay in South Bruce Peninsula. Designed to capture stunning sunrises over the water, this meticulous property offers convenient one-floor living with two bedrooms, one bathroom, oak kitchen cabinetry, and warm wood flooring throughout. A newer staircase leads down to a beautiful stone beach with clean, walk-in water ideal for swimming, fishing, or simply soaking in the serene surroundings. A 10' x 10' shed provides handy storage for outdoor gear, while the propertys location on a paved, year-round municipal road ensures easy access in every season. Whether youre relaxing on the shoreline, enjoying the excellent fishing, or exploring the nearby Bruce Trail with its endless hiking opportunities and breathtaking views, this home offers a seamless blend of indoor comfort and outdoor enjoyment. Close to local amenities, and more, This a true turn-key retreat just bring your suitcase and start living the waterfront lifestyle. (id:59646)
185 Liverpool Street
Guelph (Downtown), Ontario
Charming, cozy, and full of potential. 185 Liverpool Street is a delightful downtown bungalow that's ready for its next chapter. Tucked on a tree-lined street just a short walk from all the shops, cafes, parks, and culture of downtown Guelph, this 2-bedroom, 1-bath home is a rare find, especially at this price point. The fully fenced backyard is perfect for pets, kids, or summer BBQ's, and the sunny gardens are prepped and ready for your summer veggies. Inside, you'll find a cozy layout with original character and room to make it your own. Liverpool is a well-known downtown street, surrounded by beautiful character homes, an address that's always in demand. Buying here means you're not just getting a great location, you're making a smart move in one of Guelph's most established neighbourhoods. You'll love being able to stroll to shops, the farmers' market, great restaurants, local events, and everything downtown has to offer. Whether you're a first-time buyer or someone dreaming of a detached home close to it all, this one offers incredible value. At this price, you could buy a condo, or you could own a detached home with outdoor space, privacy, and all of downtown at your doorstep. The opportunity is real. (id:59646)
553 Homeland Dr Drive
Perry, Ontario
Welcome to this quaint and quiet country location. Sprawling custom brick bungalow, designed for one floor living, located near water access to Clear Lake. Privately nestled amongst mature trees and extensive gardens, chickens and all this is perfect for a more peaceful lifestyle. 1700 square feet of main floor living includes three large bedrooms, Primary with 3 pc Ensure, main floor laundry, formal living and dining room and the bright and sunny kitchen has access to the back deck. Expansive basement has some finishings 3 pc bath plenty of room to create further living space. Walk up from the basement into the 2 car garage and large workshop off the back. Level property with many interesting features. (id:59646)
314 Victoria Road N
Guelph (Riverside Park), Ontario
Welcome to 314 Victoria Road- where the backyard is so good, your kids will be the coolest ones on the block! This heated, in-ground pool is practically begging for cannonballs, BBQs, and those lazy summer afternoons when just one more hour turns into we should probably order pizza. The lush, mature trees give you the kind of privacy you usually only find on vacation, while the private patio offers the perfect spot to lounge like you have nowhere else to be. Inside, the living room is bright, cheerful, and just waiting for movie marathons, blanket forts, or a good weekend nap. You've got 3 large bedrooms to crash into after a long day, and a kitchen with a big window over the sink, perfect for meal prep and keeping an eye on the pool while you're on lifeguard duty. The lower level has loads of flexibility for a family room, home gym, or that home theatre setup you've been promising yourself. There's also a dedicated laundry room and a ton of storage space- ideal for hiding the wrapping paper collection you swore you'd use last Christmas. And don't miss the 10x20 bonus room tucked under the garage-perfect for a workshop, music space, man-cave, or whatever creative project you've been meaning to start. The street out front is lively, but the double-wide driveway means you can come and go without the awkward reverse-into-traffic dance. Plus, you're close to schools like Waverley Drive and Brant Ave, Speedvale Plaza, commuter routes, and tons of parks. It's a place where you can make memories, raise a glass (or a pool noodle), and live your best Guelph life. (id:59646)
17 Westlinks Drive
Saugeen Shores, Ontario
Welcome to this 4-bedroom bungalow, built in 2021 by Dennison Homes with stunning cabinetry by Bruce County Custom Cabinets. This thoughtfully designed home offers main-floor living with a spacious primary suite, featuring dual vanities, built-ins, in-floor heating, a large shower, and a soaking tub. The main floor boasts beautiful wooden ceilings in the great room and secondary bedroom, custom cabinets with quartz countertops throughout (except for the pantry and basement bar, which features durable laminate), a walk-in pantry, and high-end appliances, including an induction stove. The fireplace with a quartz surround and custom cabinetry adds warmth and elegance, while a powder room provides convenience for guests. The lower level features two additional bedrooms, a 4-piece bathroom, and a basement bar with a beverage fridge, making it the perfect space for entertaining. Additional features include a heated garage (23'-9" deep x 22' wide) with trusscore walls, gas hookups for both the BBQ and fire pit table (included), a new 8' fence for privacy, and a composite back deck with a hot tub that is only a few years old. The home is equipped with a built-in speaker system in the great room, en-suite, and backyard, as well as custom blinds throughout, including remote-control operation for the patio door, great room window, and primary suite ($7,000+ value). It also features an owned hot water on demand system and a gas dryer for added efficiency. With over $4,000 in front landscaping upgrades last summer, this home is truly move-in ready. Furniture is negotiable. (id:59646)
3 Scotia Avenue
Brantford, Ontario
Welcome to this lovely 4-bedroom, 2-bathroom detached home nestled on a family-friendly street in Brantford just steps from Greenbrier Public School and minutes to King George Road. Sitting on a generous 72 x 110 lot, this home blends timeless charm with modern upgrades and space to grow. Inside, you'll find a fully renovated kitchen complete with dishwasher, stove top range, built-in oven and microwave, and contemporary finishes and decor. The sunlit living room features hardwood flooring and expansive windows, perfect for cozy afternoons or morning coffee. Downstairs, the finished basement, currently used as the primary suite, offers a walkout to the backyard. Step outside to enjoy a large deck overlooking a bright, open backyard an entertainers dream or the perfect spot to soak up the sun. The attached garage and private driveway offer parking and storage convenience. Laundry is conveniently tucked away in the basement. Whether you're starting a family or looking for space to spread out, this gem offers comfort, location, and lifestyle. Don't miss your chance to own this move-in-ready home in one of Brantford's most peaceful pockets! (id:59646)
112 Algonquin Drive
Meaford, Ontario
Tucked away on an exclusive dead-end street in the heart of Meaford, this exceptional log home is a rare blend of rustic elegance and modern sophistication. Set on an expansive, beautifully landscaped lot framed by mature trees and gardens, this 4-bedroom, 4-bathroom estate offers unparalleled privacy, tranquility, and timeless charm. Crafted with the finest attention to detail, the residence features soaring ceilings, exposed wood beams, and warm, natural finishes throughout. The flowing floor plan is designed for both grand entertaining and intimate gatherings, with spacious living and dining areas, a chef-inspired kitchen, and inviting fireplaces that add a touch of cozy luxury. A true sanctuary, the primary suite offers a spa-like retreat with newly updated bathroom, while the additional bedrooms provide comfort and privacy for family or guests. Indulge in the custom sauna, or relax outdoors in the serenity of your expansive yard a true four-season escape. State-of-the-art geo-thermal heating ensures energy efficiency without compromising on comfort. Recent upgrades include a new roof (2023) and a high-efficiency on-demand water heater, offering modern reliability and peace of mind. The detached double-car garage completes the package, providing ample space for vehicles and all your outdoor toys. Located just steps from Meafords scenic waterfront, charming downtown, and year-round recreational amenities, this property is a one-of-a-kind opportunity to own a distinguished log home in one of Southern Georgian Bays most sought-after communities. For those seeking the perfect fusion of natural beauty, refined comfort, and sophisticated living welcome home. (id:59646)
61 Leacock Avenue
Guelph (Grange Road), Ontario
Welcome to 61 Leacock Ave, a charming 2+1 bedroom bungalow nestled in a quiet family neighbourhood in Guelphs desirable east end! This well-maintained home offers the perfect balance of functionality & central location featuring a finished basement, attached garage & owned solar panels. Step inside to a bright & spacious living room where luxury vinyl plank flooring & sliding glass doors fill the space with natural light while providing direct access to your lovely backyard. The adjoining dining room is generously sized, easily accommodating a large family table for hosting guests & enjoying meals together. The kitchen offers plenty of counter space, modern grey cabinetry, sleek backsplash & S/S dishwasher making meal prep & cleanup a breeze. 2 spacious bedrooms on the main floor each feature large windows & ample closet space. A full 4pc bathroom includes a large vanity & tiled shower/tub combo. Downstairs, you'll find a massive rec room with endless possibilities-movie nights, playroom, gym or even a home office. A 3rd bedroom with a double closet provides privacy & comfort for guests, teens or extended family. A second full bathroom on this level includes a 3pc setup & oversized vanity for added convenience. The attached garage & driveway offer ample parking, while the owned solar panels-designed to sell 100% of their energy output to Guelph Hydro-provide an eco-conscious upgrade that also puts money back in your pocket. 61 Leacock Ave is located just down the street from Peter Misersky Park, you're steps away from an off-leash dog park, ball diamonds, soccer fields & scenic walking trails. Families will appreciate the walkable access to Ken Danby Public School, Holy Trinity Catholic School, Guelph Lake Public School & the Guelph Public Library. All major amenities, including grocery stores, shopping, restaurants, and services, are less than a 5-minute drive away ensuring everyday convenience with a peaceful suburban setting! (id:59646)
19 - 1 Crane Walker Road
The Archipelago (Archipelago South), Ontario
Luxurious year round waterfront living at Crane Lake Estates. Upon entering the new luxurious, 3300 sq. waterfront unit, you're immediately struck by its spaciousness, natural light & views of Crane Lake. Combined modern kitchen/dining & living room with vaulted ceilings, double sided fireplace & wood feature wall give a sense of calm & warmth. Massive glass patio doors glide open to your private waterfront deck where both lounging & entertaining will be enjoyed. Four bdrm's, 2 of which are primary suites with spa-like 5 piece ensuite. In suite laundry, large mud room, lower level with family room & walkout to waterfront & private dock are just some of the features that make this cottage perfect for any family. No expense spared top of the line Schucco German lift & slide patio doors, Marvin Windows, polished concrete floors with in- floor heating & so much more! Crane Lake Estates was once the historic site of Crane Lake Resort & now boasts a small but exclusive community of 15 cottages & now, 3 private residences directly on the water's edge(within the historic main lodge). Over 44 acres of mixed bush, sand beach, communal deck/dock, boat launch, open areas for kids to play, tennis courts & new pavilion housing games/entertaining/meeting room with 2 pce bath, private to owners only. Condo fees include heated water lines, septic, lawn maintenance, communal use of all amenities, upkeep of all communal areas as well as snow removal on all road ways. Crane Lake has over 80kms of shoreline with large tracks of undeveloped crown land keeping this lake serene, breathtakingly beautiful & many bays without a cottage in site! Crane lake has great fishing, boating, water sports, kayaking, canoeing as well as access, via boat, through picturesque Blackstone River to Blackstone lake. As there are so many features of this cottage that I can not fit into the remarks, you'll need to view for yourself! Looking for a cottage with no upkeep, this is it! Unpack & enjoy. (id:59646)
85 Francis Street
Cambridge, Ontario
Wonderful 2-bedroom bungalow on a large lot close to downtown Galt. Located in sought-after West Galt, this well-maintained property sits on a large 47' x 124' fenced lot on a charming street. Inside, the home boasts hardwood floors on the main level, a skylight kitchen, and spacious rooms, making it a perfect home for first-time homebuyers or downsizers looking for a great location and yard. Basement is partially finished with a complete bathroom and hallway leading out to a separate entrance. The basement is just waiting to be complete for a potential tenant, in-law suite, or additional recreational space. Rear of the home has a workshop/greenhouse perfect for the green thumb or hobbyist in the family. Spacious fenced backyard with vegetable garden and plenty of lawn with shaded mature trees to enjoy on a summer day. Large backyard deck as you exit the single-car attached garage. Very desirable street that is close to many amenities and walking distance to the trendy gas light district. This is the opportunity to make this gem your own. (id:59646)
8357 Goosemarsh Line
Lambton Shores (Grand Bend), Ontario
Step into brand-new luxury at 8357 Goosemarsh Line in Grand Bend - where peaceful surroundings meet modern elegance. This brand-new, never-lived-in home comes with a Tarion warranty and offers 5 bedrooms, 3 bathrooms, and a thoughtful blend of design, durability, and low-maintenance living. The exterior features a steel roof and hardy board siding, while the interior showcases pristine finishes and brand-new, never-used appliances. The open-concept layout flows from the expansive kitchen to a bright living area with a cozy fireplace and large windows that invite in natural light. The spa-inspired bathrooms include sleek, modern design elements, with a freestanding tub in the primary ensuite. A fully finished basement adds additional living space, while the main-level bedrooms provide flexibility for families or guests. Step outside to a spacious wood deck overlooking the square-shaped backyard, perfect for relaxing, entertaining, or outdoor play. Grass to be planted, offering a blank canvas for your landscaping dreams. Parking is never a concern with a 2-car attached garage (featuring high interior ceilings), a 25x40 ft detached garage/shop that can accommodate up to 4 cars, and an 8+ car driveway - ideal for hosting gatherings, storing recreational vehicles, or accommodating multiple drivers. Located on a quiet, low-traffic street, this home is minutes from the renowned Pinery Provincial Park, with convenient access to biking and walking trails via nearby Graham Street. Discover the tranquility of country living without sacrificing access to nature, parks, and nearby amenities. (id:59646)
101 - 121 Waterloo Avenue
Guelph (Downtown), Ontario
Beautiful townhome in a great neighbourhood , just a short stroll from all that historic downtown Guelph has to offer! This attractive 2 storey town is very spacious and boasts a modern kitchen with cozy centre island, large dining room with sliders to private deck and a comfy living room with gas fireplace. Upstairs there are two large bedrooms both with ensuites and both with access to a private balcony overlooking trees and gardens, a perfect place to read a book or enjoy your morning coffee. The primary bedroom has a fully renovated luxurious 3 pc bath complete with heated floor and the guest bedroom is equally spacious and also accesses a 4pc bath. There is also a laundry room on this floor. The mechanical room on the lower level has plenty of space to store items like skis, golf clubs, etc. and there is also a separate storage locker. The secure underground parking is where your space is, a second parking space is available for a small fee. The private 15' x 10' deck is where you will host many a BBQ for family or friends. This condo is an intimate size at 10 units and the owners are very like minded, it is a great place to start out or start your next phase in life! (id:59646)
177 Durham Street
Kincardine, Ontario
Fully renovated home or cottage in a prime Kincardine location just steps to Lake Huron & downtown Kincardine. This stunning 3 bedroom, 2.5-bath home with almost 2200 sq ft of living space has been completely renovated inside and out, offering turn-key living in one of Kincardine's most sought after areas. The property is ideal as a primary residence, seasonal getaway, or investment. Features include a brand-new kitchen, custom walk-in shower, Juliet balcony, updated flooring, lighting, and finishes throughout. Enjoy a low-maintenance yard with stunning lake views and relax while taking in Kincardine's famous sunsets. Rarely does a move-in-ready home with this level of quality and location come to market, don't miss your chance! (id:59646)
48 Poechman Lane
Brockton, Ontario
Escape to this charming 4-bedroom cottage nestled along the picturesque Saugeen River. Perfect for nature lovers and outdoor enthusiasts, this property offers serene waterfront living with its own private dock and boat access. Whether you're fishing, kayaking, or simply enjoying the tranquil views, this location promises relaxation and recreation.Located at the end of a quiet dead-end back road, you'll experience the peace and privacy of country living, all while being conveniently situated between the vibrant towns of Hanover and Walkerton. This prime location ensures you're never far from shopping, dining, and local attractions, making it ideal for weekend getaways or summer retreats.Inside, the cottage features a cozy layout, four bedrooms and a 3 pc bathroom perfect for family to gather & unwind. The open-concept living area leads out to a covered back porch and spacious yard, where you can soak in the natural beauty surrounding the property. An attached garage & over half an acre of land are just a few of the added features of this peaceful retreat. (id:59646)
111 Woodborough Road
Guelph (Kortright West), Ontario
Pools open! Welcome to your private oasis in Guelphs sought-after Kortright West. Tucked away on an expansive .3 acre lot surrounded by mature trees, this stunning home offers has been updated top to bottom, inside and out and is completely move-in ready for the summer. Step into your own serene retreat featuring a beautiful in-ground pool, multiple backyard seating areas, and expansive deck and gazebo ideal for entertaining or relaxing in peace.This meticulously updated home boasts a modern open-concept kitchen, spa-inspired bathrooms, and a fully finished basement complete with a theatre room for the ultimate movie night experience. With 3 spacious bedrooms, 4 updated bathrooms, and stylish finishes throughout, every inch of this home exudes comfort and quality. Additional highlights include a double car garage with an insulated door, concrete driveway, professional landscaping and a long list of upgrades that truly must be seen to be appreciated. Don't miss your chance to own a rare gem in one of Guelphs most desirable neighbourhoods! (id:59646)
18 - 1 Crane Walker Road
The Archipelago (Archipelago South), Ontario
Luxurious waterfront living at Crane Lake Estates. Upon entering the new luxurious, 2800 sq. waterfront unit, you're immediately struck by its spaciousness, natural light & views of Crane Lake. The combined modern kitchen, dining room & living room with vaulted ceilings, dble sided fireplace & wood feature wall give a sense of calm & warmth. Massive glass patio doors glide open to your private waterfront deck where both lounging & entertaining will be enjoyed. Four bdrm's, 2 of which are primary suites with spa-like 5 piece en-suite. In suite laundry, large mudroom, separate media room & private dock are some of the features that make this cottage perfect for any family. No expense spared with top of the line Schucco German lift & slide patio doors, Marvin Windows, polished concrete floors with in- floor heating & so much more! Crane Lake Estates was once the historic site of Crane Lake Resort and now boasts a small but exclusive community of 15 cottages & now, 3 private residences on the water's edge (within the historic main lodge). 44 acres of mixed bush, sand beach, communal deck/dock, boat launch, open areas for kids to play, tennis courts & new pavilion housing games/entertaining/meeting room with 2 pce bath, private to owners only. Condo fees include heated water lines, septic, lawn maintenance, communal use of all amenities, upkeep of all communal areas as well as snow removal on all road ways. Crane Lake has over 80kms of shoreline with large tracks of undeveloped crown land keeping this lake serene, breathtakingly beautiful & many bays without a cottage in site! Crane lake has great fishing, boating, water sports, kayaking, canoeing as well as access, via boat, through picturesque Blackstone River to Blackstone lake. As there are so many features of the cottage that I can not fit into the remarks, you'll need to come take a look at this beautiful waterfront opportunity yourself! Looking for a cottage with no upkeep then this is it! Unpack & enjoy. (id:59646)
70 Pleasant Drive
Stratford, Ontario
Welcome to this charming 4-bedroom, 2-bathroom Brick Raised Bungalow, ideally located in a sought-after neighborhood! Just minutes from shopping, parks, golf courses, and the world-renowned Festival, this home also offers convenient access to the east-end highway, perfect for commuters to Kitchener and the 401. Step inside to a bright and spacious layout featuring a foyer with double closet, large eat-in kitchen with a walk-out to a raised deck perfect for morning coffee or summer entertaining. The main floor also offers a sunlit living room with a large window, three comfortable bedrooms, and a 4-piece bathroom. The fully finished basement expands your living space with a generous rec room, a fourth bedroom that easily doubles as a home office or gym, a 3-piece bathroom new in 2025, and a laundry room. Enjoy the outdoors in the fully fenced backyard with ample space for kids, pets, or gardening. Additional features include dry storage under the raised deck, an attached single-car garage, and a double-wide private driveway offering plenty of parking. Eaves troughs have Leaf Fitter Gutter Guard with life time transferrable warranty. Don't miss your opportunity to own this versatile, well-located home, book your showing today! (id:59646)
159 Snowbridge Way
Blue Mountains, Ontario
6 BEDROOMS, 5 BATHROOMS SKI CHALET WITH HOT TUB, POOL TABLE, PING PONG TABLE, FOOSBALL AND SHUTTLE SERVICE TO THE VILLAGE! FULLY TURN KEY! Discover unparalleled mountain living in this spectacular 6-bedroom, 5-bathroom ski chalet, nestled within the prestigious Historic Snowbridge community. Experience the thrill of having Blue Mountain's ski slopes, vibrant village, and Northwinds Beach just minutes from your doorstep, complemented by breathtaking mountain views from your great room and private backyard. Step inside and be captivated by a stunning custom kitchen, seamlessly flowing into an open dining area and a grand great room. This entertainer's dream boasts soaring cathedral ceilings and a large gas fireplace, creating an inviting ambiance for gatherings. The gourmet kitchen is a chef's delight, featuring elegant granite counters and high-end Miele appliances, including a gas cooktop and two built-in ovens. This space is designed for culinary creativity and effortless entertaining. The spacious and tastefully decorated living room comfortably seats eight, offering a perfect spot to relax by the cozy gas fireplace with a convenient walk-out access to the hot tub. The entertainment continues in the fully appointed basement, an ideal space for recreation and fun. Challenge friends and family to a game on the pool table, ping pong table, or foosball, all contributing to memorable moments. A three-piece bathroom on this level adds to its functionality. The chalet offers ample accommodation, with 5 spacious bedrooms upstairs, including a luxurious king-sized primary suite complete with its own private en-suite. Two additional three-piece bathrooms on the second floor ensure comfort and convenience for all. A large basement bedroom, featuring two double beds, provides even more flexible sleeping arrangements, along with a games room. The property comes fully furnished. New Furnace. 0.5% of the purchase price is to be paid to BMVA. (id:59646)
1166 Manitoba Street
Bracebridge (Monck (Bracebridge)), Ontario
OPEN HOUSE (PUBLIC) SAT 31ST @ 10 AM-1 PM .Great starter or retirement home with loads of potential with almost 2000 sq ft of finished living area! Solid brick bungalow on level oversized 1.3 acre lot just minutes to Town with popular paved bike/walking path across road. Property is beautifully landscaped with large lawn areas, mature trees, vegetable and perrennial gardens, huge rhubarb patch and wooded area at the rear. Main floor consists of updated kitchen; dining room and large living room with hardwood floors, 1-4 pc bathroom and 3 bedrooms. Basement has a large finished family/rec room with wood stove, potential 4th bedroom (dependant on septic and window sizes) and large unfinished utility/storage room. Other features include 2 car detached garage, drilled well, 3 season Muskoka Room, radiant heat and 200 amp service. Roof shingles replaced 2018. 7 appliances included. (id:59646)
447 Falconer Street
Saugeen Shores, Ontario
Don't scroll past this one! A single family home, on a generous sized lot (70' x 130') WITH an attached garage AND a detached shop priced under $700,000, that is hard to come by! Located in a family friendly neighborhood close to schools, restaurants, shopping, the lake, parks & trails. As you approach this home you will notice the concrete driveway which offers plenty of parking for vehicles, a camper or even a boat! It extends all the way through the side (large gate for access) to the detached shop which measures approx 24' x 33'. The shop is insulated, has heat, hydro, electric overhead door and a 2pc bath! It ticks all of your boxes. The back yard boasts mature trees & a firepit, patio stone pad ready for a future hot tub, is entirely fenced, ideal for children or pets. When you enter the home you will land in the generous sized foyer with tile and double closet, access to the one car attached garage and the office. Travel upstairs into the large living room with natural gas fireplace and big bay window, dining room with access to back deck, ideal for entertaining and bbqing plus a functional kitchen. Upstairs you will find 3 nice sized bedrooms, 4pc guest bath and 3pc ensuite complete with tiled shower. In the basement there is a bright family room with natural gas fireplace, 2pc bath and large laundry/storage/mechanical room. Important upgrades to the home include ductless heat pump for heating and cooling, roof shingles 2020, many vinyl windows throughout, fence 2020, granite kitchen counters and hardwood flooring. A property like this rarely comes available in town, you wont want to pass up on this opportunity! (id:59646)
5 - 209707 Hwy 26
Blue Mountains, Ontario
Majestically sitting on Georgian Bay's edge this stunning three story, 3 bedroom home leaves nothing to want. Imagine sipping coffee from your balcony while watching the swans glide across the morning bay. The views don't stop there! The Blue Mountains from the front view and the stunning Georgian Bay in your backyard. Each floor has its own special place to take in all that nature has to give. With two distinct living areas a family can enjoy this home without feeling overcrowded. Heated floors on main level and two gas fireplaces only add more ambience and enjoyment. This private community offers endless hours of water activities as well as being minutes from several major ski hills. With over 40 kilometers across the street, the Georgian Trail meets all your needs for hiking and biking! You truly are in the perfect spot to live. FOUR things our Owners love about this home: 1) Gorgeous views of the water and slopes and the lights on from the ski hills at night in the Winter create a magical vibe. 2) Water sports and swimming, kayaking, paddle boarding, canoeing and jet skiing. 3) The Layout of our home with Beautiful high ceilings, 2 fire places, neutral finishings from top to bottom, designer lighting and window treatments. 4) Location is ideal for walking/cycling on the Georgian trail across the street and the amenities of the Blue Mountain Village and downtown Collingwood, shopping, cafes, entertainment, mountain trails, golf, ski, beaches, boating. Perfect for all Season Living on Georgian Bay! Visit our website for more detailed information. (id:59646)
40 Alma Street S
Guelph (Junction/onward Willow), Ontario
A Gardeners Paradise! This cozy gem in a pleasant neighbourhood is sure to delight anyone with a green thumb! The enclosed front porch offers a warm welcome and leads you inside, where you'll find the living room to your left and, to your right, a main-floor bedroom and a newly renovated bathroom featuring a soaker tub and separate shower. At the back of the home, the sun-filled kitchen boasts vaulted ceilings, corner windows, and access to a bright potting/gardening room or whatever your hobby may be. With multiple windows allowing for excellent airflow, it's the perfect space for an avid gardener to spend countless hours of enjoyment. The attic has been converted into a charming childrens bedroom and play area and a convenient 2-piece bathroom. The finished basement adds a recreation room, a guest bedroom, and a 3-piece bathroom. Fresh paint and new flooring throughout give the home a crisp, updated feel and make it move-in ready. A special highlight is the enclosed backyard, bursting with abundant gardens and a wide variety of flowers, fruits, and shrubs - all nestled on an irreplaceable tree-lined street and surrounded by a warm, inclusive community. (id:59646)
1059 Tiffany Lane
Minden Hills (Lutterworth), Ontario
Welcome to 1059 Tiffany Lane a riverside retreat in the heart of the Haliburton Highlands. Nestled along the tranquil banks of the Gull River, this is a rare gem that blends modern comfort with the timeless appeal of cottage country living. This 3-bed, 2-bath home offers a harmonious balance of contemporary design & natural beauty; an ideal sanctuary for year-round living or a luxurious weekend escape. With approximately 1,100 square feet of thoughtfully designed space, the home features an open-concept layout that maximizes natural light & frames stunning views of the riverfront. The great room boasts soaring 20-foot ceilings, creating an airy & inviting space to gather & unwind, while the WETT-certified wood stove adds warmth and rustic charm. The upper-level primary suite serves as a private retreat, complete with a 4-piece ensuite, in-suite laundry, & windows overlooking the river. Downstairs, a 5-foot poured concrete insulated basement offers ample storage & room to grow. Outside, an armour stone shoreline adds both function & visual appeal, providing a solid and picturesque riverfront. A private dock invites peaceful mornings and spontaneous paddle adventures down the Gull River. The screened in sunroom is ideal for relaxing summer evenings & the firepit offers a perfect gathering space under the stars. The home features an artesian well & sits on a quiet private road, just minutes to the town of Minden. The detached 18 x 24 ft garage provides excellent storage, while the generous driveway allows parking for all your guests. The Gull River is celebrated for its crystal-clear waters & gentle currents, perfect for kayaking, canoeing, or floating peacefully downstream. With direct access to Gull Lake, your boating & fishing options expand into one of Ontario's most beloved lake systems. 1059 Tiffany Lane is more than a home, its an invitation to slow down, reconnect and fully embrace the cottage lifestyle. The water is waiting! (id:59646)
431 Victoria Road N
Guelph (Victoria North), Ontario
Perfect for First-Time Home Buyers! Opportunities like this are rare. This 4-bedrooms up unit is truly a unicorn in todays market! All bedrooms are conveniently located upstairs, offering privacy and separation from the main living areas. The home features a timeless 4-piece bathroom on the second floor, along with a handy 2-piece powder room on the main level. The beautifully updated all-white kitchen (2018) boasts modern finishes, including soft-close cabinets and drawers, a built-in microwave/fan, and a built-in dishwasher. Durable, stylish new flooring was also added in 2018, enhancing the homes contemporary feel. The full, unfinished basement, complete with a painted floor and laundry area provides ample opportunity for customization. Whether you're looking for additional living space, a home gym, or just great storage, this space is ready for your vision. Enjoy the convenience of 1 dedicated parking spot plus an impressive number of visitor spaces, something that sets this condo apart. The fenced, low-maintenance backyard (no grass!) offers privacy and ease, perfect for relaxing or entertaining. Beautifully decorated and truly move-in ready, this home is located close to schools, Guelph Lake, grocery stores, and Highways 6 & 124. Your next chapter starts here! New roof 2022, new windows 2024. Both Rogers cable and internet included in Condo fees! (id:59646)
154 Pratt Crescent
Gravenhurst (Muskoka (S)), Ontario
Welcome to your new home at 154 Pratt Crescent, nestled in a family-friendly Gravenhurst subdivision! Conveniently located just a 5-minute walk to the vibrant Gravenhurst Wharf - summer weekly waterski shows + enjoy the sounds of the iconic Seguin steamship from your backyard, with nearby parks and soccer fields and being mere minutes to Gravenhurst Public & High Schools, this 2+1-bedroom, 2-bathroom home blends modern upgrades with cozy charm & convenience, ideal for families or those embracing the Muskoka lifestyle. Step into the bright main floor, featuring gleaming engineered hardwood (installed approx. 4 years) and a recently updated kitchen (new flooring 1 year) with sleek Whirlpool appliances (included!). The open-concept layout flows seamlessly to a spacious deck off the kitchen perfect for BBQs and hosting gatherings. Overlooking a serene wooded ravine lot, your backyard is a private oasis with a firepit area, ideal for cozy evenings under the stars, enhanced by backyard lighting.The fully finished basement, with new flooring and carpet (approx. 1-2 years), offers a versatile space for movie and games nights or cheering on your favourite sports team, complete with a Napoleon gas fireplace, a 4-piece bathroom, and an additional spacious bedroom. The primary suite upstairs boasts a walk-in closet with a convenient walk out sliding door to your backyard. Stay comfortable year-round with central air (2 years), forced-air furnace (3 years), and natural gas heating. With a sump pump for spring peace of mind and newer plumbing throughout, this move-in-ready gem is packed with value. Don't miss your chance to own this meticulously maintained Muskoka home - schedule your showing today! (id:59646)
9435 Wellington Road 22
Erin, Ontario
Welcome to your peaceful retreat on a picturesque 1-acre lot just outside of Hillsburgh, where the beauty of country living surrounds you. This charming bungalow is nestled among mature trees, offering the perfect mix of privacy, comfort, and space to create the lifestyle youve been dreaming of. With a spacious open-concept layout, the home is filled with natural light from oversized windows and enhanced by pot lights throughout, creating a warm and welcoming atmosphere. The heart of the home is the modern kitchen, complete with ample cabinetry, a large island with built-in stovetop, and a convenient breakfast bar. Its the perfect space for casual family meals or entertaining guests, and it opens to a lovely deck where you can unwind, enjoy your morning coffee, or take in the peaceful views of your private backyard. The updated main bathroom features a stylish double vanity and sleek glass shower, combining function and elegance. Two generously sized bedrooms on the main floor offer comfort and tranquility, while the finished basement with its own separate entrance provides incredible flexibility. It includes a spacious recreation room, two additional bedrooms, a bathroom, and a cold cellar ideal for extended family living, a guest suite, or rental potential. New windows throughout offer added peace of mind and Geothermal heating/cooling. Whether you're looking to garden, enjoy outdoor hobbies, or simply embrace a slower, quieter pace, this home offers everything you need to make it your own. Just a short drive to Hillsburgh and nearby amenities, this is country living at its best - peaceful, practical, and full of potential. (id:59646)
35 Napier Street
Goderich (Goderich (Town)), Ontario
Charming 2+1 Bedroom 2 Bath brick bungalow on quiet, mature tree lined street in northwest end of Goderich. A short walk to downtown, hospital, parks, views of Lake Huron, Maitland River, and more. This home features gleaming original hardwood floors throughout main level. Spacious livingroom with cove moulding and potlights. Large vinyl windows for tons of natural light. Open concept living room and dining area. Tasteful kitchen w/ white cabinetry & b/i dishwasher. 2 large main floor bedrooms + updated 4pc bath. Lovely 3-season sunroom leading to deck area private back yard setting. Storage shed w/ hydro. Lower level has been renovated offering recreation room area, 3pc bath, bedroom, storage room + cold cellar. Newer f/a gas heat & central air. Tastefully decorated throughout and ready for the next owner to move in and appreciate. An ideal home for a small family or to retire to. This one is worth the look! (id:59646)
1008 - 63 Arthur Street S
Guelph (St. Patrick's Ward), Ontario
Some places just have that feeling, and this is one of them. Welcome to Unit 1008 at 63 Arthur St S, where modern design meets everyday comfort in the heart of Guelph. This 2-bedroom, 2-bathroom corner unit isn't just a place to live, it's a space to thrive.With 9-foot ceilings and engineered hardwood floors, the open-concept living area is bright, airy, and effortlessly stylish. The kitchen? It's a standout, with quartz countertops, a custom backsplash, and sleek finishes. Step outside onto not one, but two private balconies, perfect for morning coffee, evening wine, or simply soaking in the view.The primary suite is a retreat of its own, featuring a walk-in closet and an inspired ensuite. Plus, with in-unit laundry and underground parking, daily life just got a whole lot easier.Beyond your front door, the buildings amenities are top-tier: a gym, speakeasy lounge, pet washing station, party room, and courtyard patios with BBQs, ideal for everything from workouts to unwinding. And with downtown Guelph just a short stroll away, you're close to great restaurants, shops, and riverfront trails.This isn't just another condo, it's the one that feels right. Ready to see it for yourself? (id:59646)
125 7th Avenue E
Owen Sound, Ontario
Prefect 3 bedroom bungalow in excellent neighbourhood for the first time buyer or retiree. Backyard private backing untoescarpment. Ready to move into to make it home. Kitchen with sitting area, patio door access to 19 ft x 10 ft deck. 4 pc bath main level and 3pc bath lower level. Large sized family room on lower level with gas fireplace and pocket French doors for privacy if desired. Cement drive withcarport. Park nearby. Fenced backyard. Excellent home. (id:59646)
52 Lawrence Street
Wellesley, Ontario
Welcome to this meticulously maintained brick bungalow offering over 3500 square feet of thoughtfully designed main floor living, plus a fully finished basement. Built in 2002 and nestled in one of Wellesley's desirable neighbourhoods, this home combines timeless features with ample living space. Step inside the bright front foyer, illuminated by a skylight (replaced 2024), and discover a spacious layout featuring 3+1 bedrooms and 3 bathrooms. The oversized primary suite boasts a tray ceiling, generous walk-in closet, and a luxurious 5-piece ensuite. A main 4-piece bathroom and convenient main floor laundry add to the ease of living. Enjoy cozy evenings either of the two fireplaces found in the inviting sunroom or the expansive basement rec room ideal for book lovers or movie enthusiasts, with custom built-in shelving. The bright, 4-season sunroom with southern exposure overlooks a beautifully landscaped, fully fenced yard complete with a tranquil pond, two patio areas, a stone walkway, and 17 emerald cedars. The finished basement also includes a 3-piece bathroom, office, potential for a fourth bedroom, workshop and utility room, as well as a walk-up to the 2-car garage. Additional highlights of this well-maintained home include many updated windows, a 30-year roof, new eavestroughs (2020), fence (2022), and exceptional curb appeal. Don't miss this rare opportunity to own a spacious, well-kept bungalow in a warm and welcoming community. (id:59646)
99 Elgin Crescent
Stratford, Ontario
Welcome to 99 Elgin Crescent in the lovely city of Stratford. Located within walking distance to Anne Hathaway park and school and splash pad. This lovely family home shows pride of ownership and offers so much for your family. Features of this great home include, 3 bedrooms 2 full baths one with a soaker whirlpool bath, open concept main floor with a new counter top and sink, attached single care garage, and a double cement driveway . Enjoy entertaining in your lower level family room with a gas fireplace and wet bar, and room for a 4th bedroom or can be used as a craft room or exercise room. If you enjoy being out side relax in your 3 seasons room and listen to the sounds of your fish pond. The rear yard is fully fenced ideal for you children or your pets. This is one home you do not want to miss viewing, let this be your new home today, call today to view. (id:59646)
265 Strathallan Street
Centre Wellington (Fergus), Ontario
Charming 3-Bedroom Family Home with Workshop Garage & Hot Tub! This lovely, well-maintained 2-storey home sits on a corner lot and has everything you need. Featuring an oversized 18x30 ft attached garage for your toys or workshop (plus attic storage!). Fully fenced yard, patio, & Arctic Spa hot tub bright sunroom off the living room, perfect for relaxing. Open living/dining area great for entertaining. Modern kitchen w/ induction + air-fry stove & bay window that fills the space with natural light. Finished basement w/ rec room, laundry, & air -jet tub. Close to trails, shopping, schools & more! Book your tour today! (id:59646)
73 Southwood Drive
Kitchener, Ontario
Come see this lovely raised bungalow with walk out basement to deep fully fenced yard. The main floor has a spacious living room opening up to the country style kitchen with peninsula - perfect for a large family or entertaining. From the kitchen step onto the cement upper deck with new modern vinyl railings. The oversized kitchen has a pantry and includes all appliances. Three bedrooms and 4 pc bath finish off the main level. Downstairs is a family room with gas fireplace and second bath. Another room for office, laundry room and lots of storage space plus easy access to the backyard if you are looking for the second entrance. This quiet area is a wonderful place to raise your family or another solid investment in real estate. Holding offers until Tuesday June 3rd @ 5:00 PM. Come see the home at our Open House on Saturday May 31st from 2-4PM. (id:59646)
107 Third Street
Brockton, Ontario
Welcome to this charming semi-detached two-storey home nestled in the heart of Walkerton. As you step inside, youll be greeted by a spacious open-concept living and dining area, perfect for family gatherings and entertaining guests. The modern kitchen boasts stunning granite countertops and a central island, providing both style and functionality for all your culinary adventures. The living room features patio door access to a serene back porch adorned with a beautiful pergola, creating an ideal outdoor space for relaxation or summer barbecues. On the second level, you'll discover an oversized master suite that offers a private retreat with its own en-suite bathroom and a generous walk-in closet. Additionally, there are two large bedrooms on this level, providing ample space for family members or guests. A well-appointed four-piece bathroom caters to the needs of the upper floor, while a convenient half bathroom is located on the main floor for added comfort. Downstairs, the cozy rec room awaits, complete with a built-in wet bar, making it the perfect spot for movie nights or casual entertaining. This home truly embodies the essence of a great family living space, conveniently located near shopping, schools, and other amenities, and is move-in ready for you to call it your own! (id:59646)
26 - 552 Durham Street
Kincardine, Ontario
Discover an exceptional opportunity to own a luxurious condominium in the picturesque lakeside community of Kincardine. This stunning condo at Penetangore Bluffs is designed for those who appreciate both comfort and elegance. As you enter, you are greeted by a welcoming foyer that sets the tone for the rest of the home. The chef's dream kitchen, featuring exquisite quartz countertops and high-end appliances that make cooking a delight, with additional seating at the stylish sit-up countertops, and separate dining room, perfect for entertaining family and friends.The living room is a sanctuary of comfort, highlighted by a cozy corner propane fireplace that invites relaxation. The spacious cathedral ceilings create an airy ambiance, enhancing the overall sense of luxury.The main level also boasts an oversized master suite, complete with a 5-piece en-suite bathroom and an attached walk-in closet, offering ample storage. For added convenience, you'll find a laundry room and a 2-piece bathroom on this floor.Venturing downstairs, you'll discover two generously sized bedrooms, a 4-piece bathroom, and a games area, providing the perfect escape for family leisure or entertaining guests. The breathtaking views of the greenspace and ravine, seamlessly blend indoor and outdoor living. Step outside to discover a beautifully maintained backyard, designed for relaxation and entertainment. The irrigation system ensures your lawn and garden flourish effortlessly, while the built-in BBQ line makes outdoor cooking a breeze. Gather around the fire pit for cozy evenings creating lasting memories with family and friends. With a privacy fence surrounding the backyard, you can relish in your own serene retreat. This remarkable condo not only presents a rare opportunity to own a piece of luxury but also embodies the serene lifestyle of lakeside living in Kincardine. Don't miss your chance to experience the perfect blend of sophistication and comfort at Penetangore Bluffs! (id:59646)
52 - 1071 Waterloo Street N
Saugeen Shores, Ontario
Welcome to the epitome of modern living in this stunning luxury bungalow 2 bedroom 2 bath townhouse interior unit with almost 1400 sq. ft. of meticulously designed living space, being offered by Camden Estates. The exterior features a striking combination of stone and black accents, that stands out in any neighbourhood. An open-concept layout adorned with luxury vinly flooring throughout. The main living area is thoughtfully illuminated with pot lights. A beautiful tray ceiling in the living room adds a touch of refinement enhancing the spacious feel of the 9' ceilings throughout. At the heart of this bungalow is a designer kitchen featuring a large island, coordinated pendant lighting, quartz counter tops and quality cabinetry. In addition the kitchen features a pantry and a convenient walkout to a west facing private patio, providing the perfect setting for outdoor dining and relaxation. The Primary suite is a luxurious retreat complete with a generous walk-in closet and stylish 3 pc bath with beautiful black accents. The second bedroom is amply sized with a double closet and a large window for natural light. A beautifully designed 4 pc bath services as a perfect complement, ensuring that guests have ample space to unwind. As a Vacant Land Condo you get the best of both worlds! You own your own home and land. Enjoy lower condo fees - pay only for shared spaces like roads, street lights and garbage/snow removal. This luxurious slab on grade townhouse offers not only a beautifully designed interior but also an enviable location. Situated within walking distance to shopping, recreation, and a new aquatic centre, residents can enjoy the convenience of everyday amenities right at their doorstep. plus it is just a five-minute drive to the area's sandy beaches, allowing you to indulge in sun-soaked days whenever to mood strikes. Book your showing today! (id:59646)
268 Mcnabb Street
Saugeen Shores, Ontario
Step into refined living with this beautifully crafted custom home in the sought-after community of Southampton Landing. Where Luxury Meets Livability, this high-end, craftsman-style home features 4 spacious bedrooms and 3 full bathrooms, including a luxurious main floor primary suite complete with a soaker tub, tiled shower, and double sinks. Your perfect retreat at the end of the day. Designed to suit a variety of lifestyles, this home is ideal for retirees seeking the ease of main floor living with extra space for guests, or for families who need room to grow. The open-concept kitchen, dining, and living area boasts quartz countertops, a stylish seamless backsplash, stainless steel appliances, and a large walk-in pantry offering both elegance and functionality. Enjoy engineered light oak hardwood floors, designer tile selections, and in-floor radiant heating on both levels for year-round comfort, complemented by a cozy gas fireplace in the family room. Oversized patio doors and cathedral ceilings fill the space with natural light, creating an inviting and airy atmosphere. Upstairs, two additional bedrooms and ductless air conditioning provide comfort for all seasons. The well-appointed mudroom and laundry area at the back entrance offer built-in storage solutions to keep your home organized and clutter-free. Step outside to a fully fenced backyard that backs onto a tranquil treed green space with walking trails. The in-ground sprinkler system makes for easy maintenance and a great looking yard and the covered deck and patio make this a perfect spot to unwind or entertain. Southampton Landing is a thoughtfully planned, walkable community that blends charming streetscapes and front porches with natural features like a preserved wooded creek and a connected trail system. Experience the best of both lifestyle and nature in this beautifully designed neighbourhood. (id:59646)
54 - 1071 Waterloo Street N
Saugeen Shores, Ontario
Welcome to the epitome of modern living in this stunning luxury bungalow 2 bedroom 2 bath townhouse interior unit with almost 1400 sq. ft. of meticulously designed living space, being offered by Camden Estates. The exterior features a striking combination of stone and black accents, that stands out in any neighbourhood. An open-concept layout adorned with luxury vinly flooring throughout. The main living area is thoughtfully illuminated with pot lights. A beautiful tray ceiling in the living room adds a touch of refinement enhancing the spacious feel of the 9' ceilings throughout. At the heart of this bungalow is a designer kitchen featuring a large island, coordinated pendant lighting, quartz counter tops and quality cabinetry. In addition the kitchen features a pantry and a convenient walkout to a west facing private patio, providing the perfect setting for outdoor dining and relaxation. The Primary suite is a luxurious retreat complete with a generous walk-in closet and stylish 3 pc bath with beautiful black accents. The second bedroom is amply sized with a double closet and a large window for natural light. A beautifully designed 4 pc bath services as a perfect complement, ensuring that guests have ample space to unwind. As a Vacant Land Condo you get the best of both worlds! You own your own home and land. Enjoy lower condo fees - pay only for shared spaces like roads, street lights and garbage/snow removal. This luxurious slab on grade townhouse offers not only a beautifully designed interior but also an enviable location. Situated within walking distance to shopping, recreation, and a new aquatic centre, residents can enjoy the convenience of everyday amenities right at their doorstep. plus it is just a five-minute drive to the area's sandy beaches, allowing you to indulge in sun-soaked days whenever to mood strikes. Book your showing today! (id:59646)
761 Scott Street W
North Perth (Listowel), Ontario
Introducing this charming 3 bedroom backsplit in the thriving community of Listowel. Conveniently located just steps from Westfield Public School, the Rec Complex and a variety of shopping options. As you enter the home you will be greeted by an open concept main floor, creating a spacious and welcoming atmosphere. The lower living room boasts a cozy gas fire place perfect for those chilly evenings. With 2 full bathrooms, 3 bedrooms, double car garage and fully fenced in yard this provides tons of comfort and convenience for you and your family. This home is move in ready, allowing you to settle in quickly and effortlessly. Don't miss this opportunity to make this house your new home. Call your Realtor today to schedule a viewing and see all this home has to offer. (id:59646)
707 Reserve Avenue S
North Perth (Listowel), Ontario
This beautifully updated 3 bedroom semi detached offers the perfect blend of comfort and style. Ideal for first time home buyers or those looking to downsize, this property is designed to meet all your needs. As you step inside you will be greeted by a bright and inviting living space with the kitchen being the heart of the home with all new cabinets, counters tops and freshly painted in May of 2025. The home boasts three spacious bedrooms with finished basement adding extra living space for the growing family. Outside you will find a double car driveway, fenced yard, steps from the walking trail and within walking distance of one of the local public schools. Don't miss the opportunity to make this house your new home. (id:59646)
79 Parkway Street
St. Catharines (Carlton/bunting), Ontario
Set on a large, level lot in one of North St. Catharines most sought-after neighborhoods, this beautifully maintained bungalow is the perfect place to call home. From the moment you arrive, the pride of ownership is clear. The newly paved driveway (2024) and spacious composite front deck create a warm, welcoming first impression. Key updates over the years include newer windows (2011), roof shingles (2020), and a brand-new heat pump/AC unit for year-round comfort. Step inside to find a thoughtfully renovated main floor featuring gleaming, refinished hardwood floors in the living room and a modernized kitchen with granite countertops, stainless steel appliances, ample cabinetry, and a convenient pantry cupboard. Three comfortable bedrooms and an updated 4-piece bath complete the main level, offering plenty of space for the whole family. A separate rear entrance leads to the finished lower level ideal for a potential in-law suite or accessory dwelling unit. Here, you'll find a large rec room, an additional bedroom, plenty of storage, and a dedicated laundry area. Outside, enjoy the detached single-car garage, perfect for extra storage or parking, all set within a generous yard ideal for outdoor living. Dont miss your chance to own this move-in-ready gem in a prime location! (id:59646)
246 Wellington Street
Stratford, Ontario
Nestled in the heart of Stratford, this charming 1883 yellow brick Ontario cottage style home blends historical character with modern comfort. The cozy living spaces boast restored original wood floors, period details that have been lovingly brought back to life with warm and natural light. This 1.5 story gem features a convenient layout with a quaint country kitchen that has been fitted with brand new appliances, custom cabinets and stunning maple hardwood butcher block counter tops, perfect for preparing meals. The charming living room has an original wood fireplace mantel with a refinished pine top and a gas insert similar in look to the original fireplace. The bedrooms offer a quiet retreat with freshly painted walls and refinished floors and high ceilings. With its rich history and undeniable charm, this 1883 Ontario cottage style home is an ideal blend of old world charm and contemporary living. AS AN ADDED BONUS THE SELLER IS OFFERING THE COMPLETE HOME INSPECTION WITH YOUR ACCEPTED OFFER AND A $5000 LANDSCAPING CREDIT UPON CLOSING! .........call your Realtor today! (id:59646)
379 East 27th Street
Hamilton (Burkholme), Ontario
Charming Renovated Bungalow in Family-Friendly Neighbourhood.You will be greeted by the NEW and quaint COVERED FRONT PORCH and then prepare to be impressed by this BEAUTIFULLY RENOVATED 3-bedroom bungalow that is the perfect blend of charm and modern comfort. Step inside to discover BLONDE OAK HARDWOOD FLOORING and completely CARPET FREE for a fresh, clean feel. Natural light pours in through a stunning OVERSIZED PICTURE WINDOW, illuminating the OPEN CONCEPT living space. The BRAND NEW KITCHEN is a chefs delight, featuring QUARTZ ISLAND and countertops, sleek NEW CABINETRY NEW STAINLESS STEEL APPLIANCES, and stylish finishes that will impress even the most discerning buyers.Downstairs, a SEPARATE SIDE ENTRANCE leads to a versatile lower level, ideal for an in-law suite or income potential. The basement includes a large OPEN FAMILY ROOM, laundry, storage room and its own KITCHENETTE with new cabinets, refrigerator and a 2-burner iINDUCTION COOKTOP, perfect for guests or extended family.Additional highlights include: NEW ENERGY EFFICIENT WINDOWS and an Upgraded ELECTRICAL PANEL.The ATTACHED GARAGE with walk-through access to the yard can store your car and have some workshop space also. The FULLY FENCED yard is appointed with not one but TWO SHEDS and raised garden beds.This is more than a house, it's a home designed for everyday comfort and future flexibility. All the upgrades have been done for you, this is simply MOVE IN READY. (id:59646)
109 Maclennan Street
Guelph/eramosa (Rockwood), Ontario
Welcome to 109 MacLennan Street in charming Rockwood! This move-in ready bungalow is ideal for families or multi-generational living. The open-concept main floor features hardwood flooring, pot lights, main floor laundry and a spacious layout with three generously sized bedrooms and two full bathrooms, including a private ensuite in the primary. The fully finished basement offers incredible flexibility, featuring a bright in-law suite with one bedroom, a newly renovated full bathroom, a flex space perfect for a gym or office, and plenty of storage. Whether you need extra room for family or are looking for rental potential, this space delivers. Outside, you'll love the oversized driveway, double car garage, and recently updated hardscaping. The beautifully landscaped yard backs onto a wooded area with no rear neighbours, providing both privacy and a peaceful backdrop perfect for entertaining or quiet evenings with family. Located in a welcoming, family-friendly neighbourhood, you're within walking distance to great schools, parks, conservation trails, and local shops (including ice cream!). Rockwood offers the perfect blend of small-town charm and urban convenience, just minutes to Guelph and only 15 minutes to the 401. Don't miss this opportunity to own a versatile, well-maintained home in one of Rockwood's most desirable areas! (id:59646)
74 Victoria Street W
North Huron (Wingham), Ontario
Welcome to this beautifully renovated, move-in ready home located in the heart of Wingham, where small-town charm meets everyday convenience with amenities just minutes away. This property offers the perfect blend of modern updates and functional living space, ideal for families or anyone seeking a turnkey home. Step inside to find a bright and inviting main floor featuring a welcoming foyer, a versatile room that can serve as a bedroom or home office, and a cozy living room complete with a charming window nook. The heart of the home is the stunning open-concept kitchen and dining area, designed with both style and functionality in mind. Featuring crisp white cabinetry, sleek black hardware, stainless steel appliances, and a double-door fridge - a bonus pantry/coffee bar room adds extra storage and counter space, perfect for keeping your main kitchen clutter-free and organized. A main floor laundry area, ample closet storage, and a fully updated 4-piece bathroom complete the main level. Upstairs, you'll find three comfortable bedrooms and another fully updated 4-piece bathroom, providing plenty of space for the whole family. Every detail has been thoughtfully redone, with all new flooring, fresh paint, windows, and doors throughout. Outside, the property features a solid steel shop with parking for two cars, offering plenty of room for hobbies, storage, or a workspace. Don't miss your chance to own this fully updated gem in a great community - book your private showing today! (id:59646)



