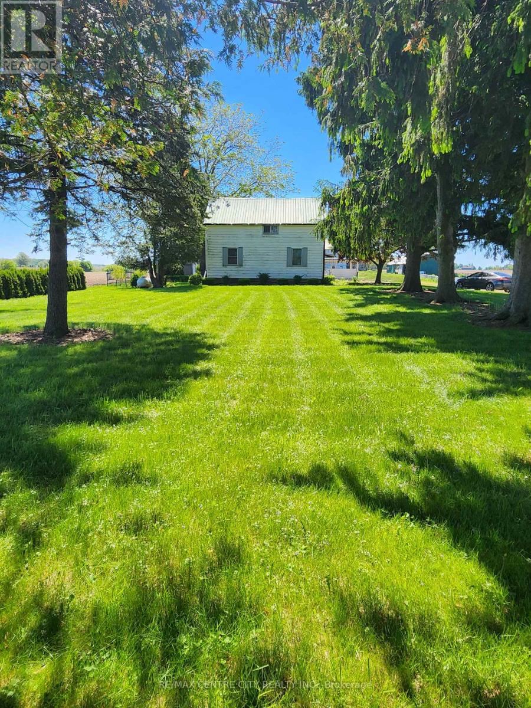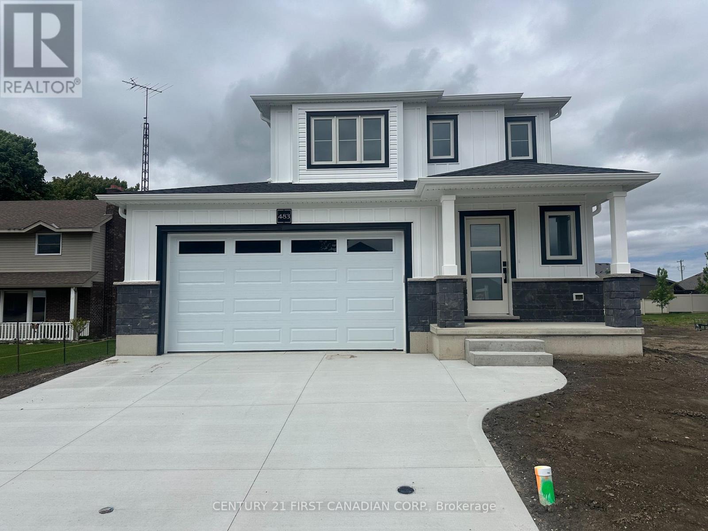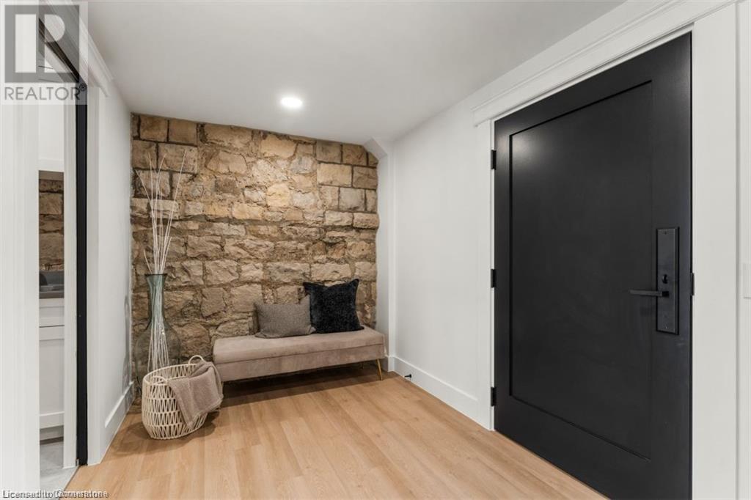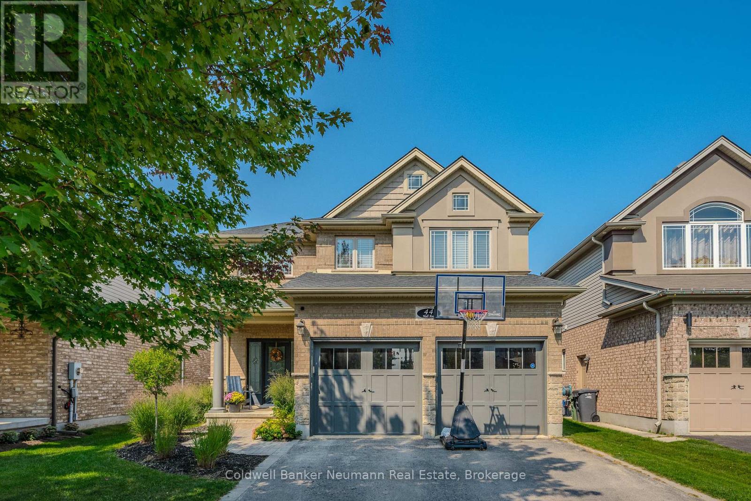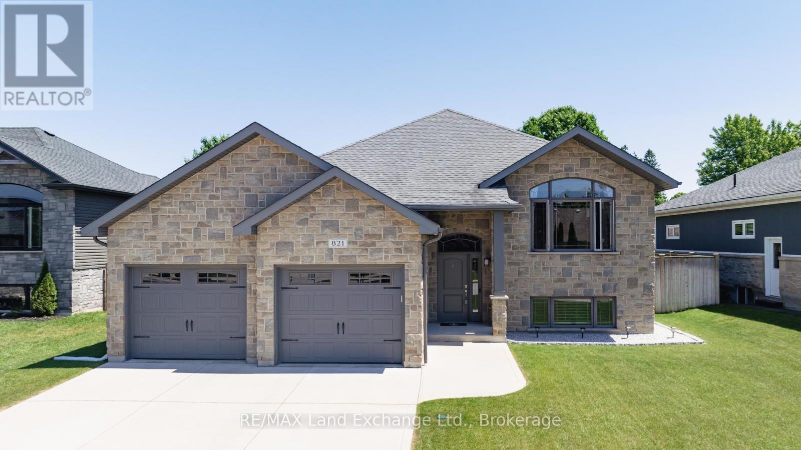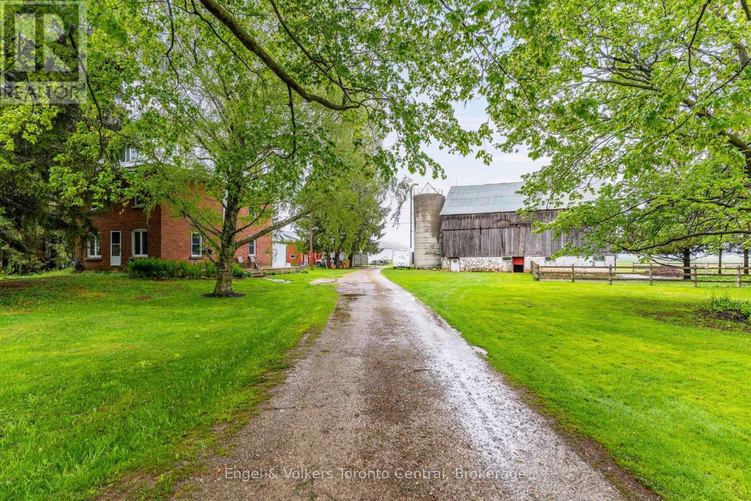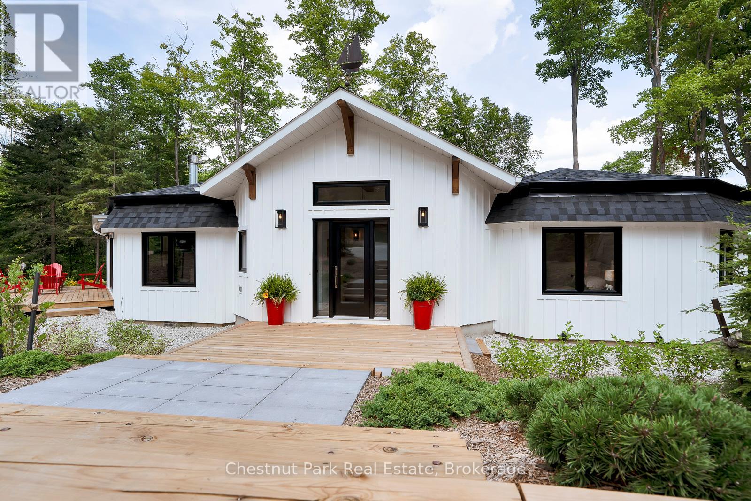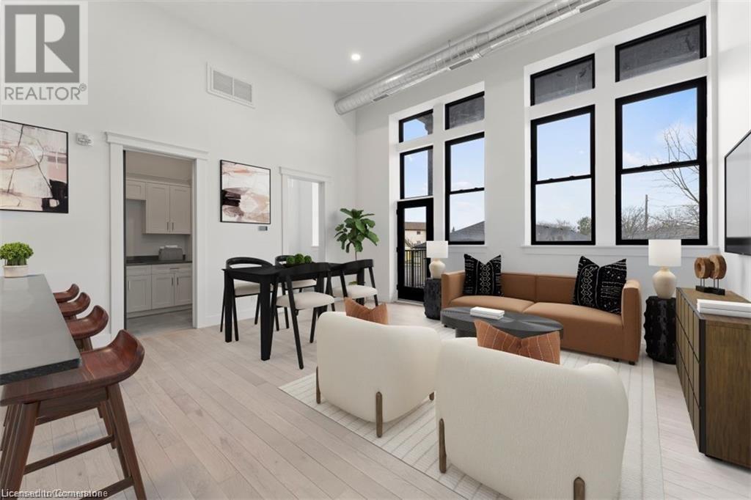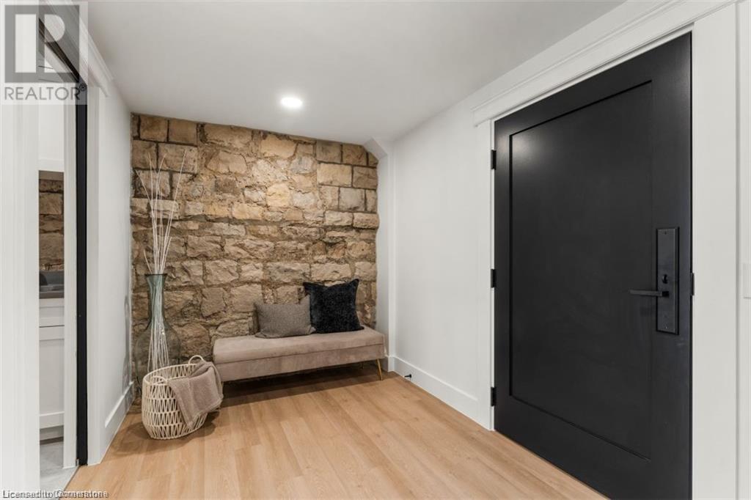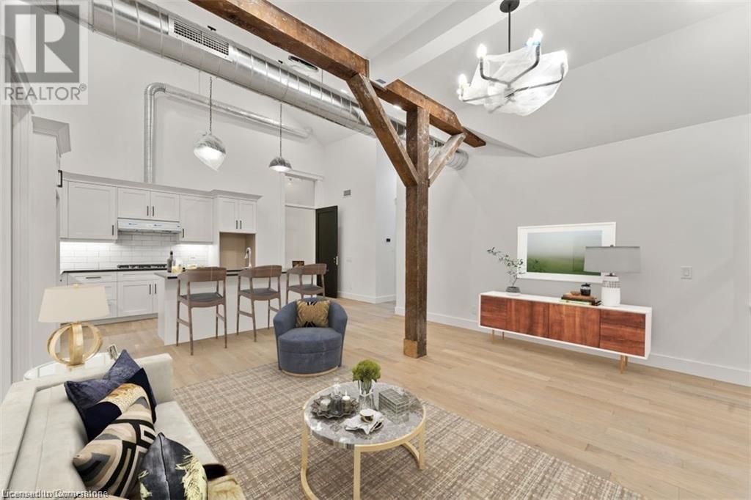4587 Parkhouse Drive
Southwest Middlesex, Ontario
Looking for a big farmhouse on a large lot ? This one may be what you are looking for ! Recently severed from the farm, this four bedroom, two storey home sits on 0.79 acre and is now hooked up to municipal water, and has a brand new septic system. Lots of potential here! Large eat-in kitchen, large principal rooms, and hardwood floors throughout. Huge bedrooms upstairs, two bathrooms, and main floor laundry. Furnace 2018. Centrally located, minutes to town and major highways. 30 minutes to London. Fantastic opportunity for country living! (id:59646)
483 Huron Street
Plympton-Wyoming (Plympton Wyoming), Ontario
MOVE IN READY! The 'Tysen' model by Parry Homes Inc. is the perfect choice for first-time buyers or those seeking a more manageable space. The bright & airy main floor features an open-concept layout, seamlessly connecting the living, dining, & kitchen areas. The kitchen offers stylish cabinetry, bright quartz countertops, & a spacious island. Large windows throughout provide plenty of natural light and a gas fireplace creates a warm & welcoming atmosphere. Upstairs, the primary bedroom includes a private ensuite & walk-in closet, there are two additional bedrooms and a full bathroom. Unfinished basement with a roughed-in bath is ideal for future development. Ideally located near the 402 & a short drive to Sarnia & Strathroy, enjoy peaceful suburban living with easy access to nearby conveniences. Price includes HST, Tarion Warranty, Concrete Driveway & Sod in yard. Hot water tank is a rental. Property tax & assessment not set. (id:59646)
247 Brock Street Unit# 101
Amherstburg, Ontario
WELCOME TO THE 1818 SQFT COLONEL MODEL AT THE HIGHLY ANTICIPATED LOFTS AT ST. ANTHONY. ENJOY THE PERFECT BLEND OF OLD WORLD CHARM & MODERN LUXURY WITH THIS UNIQUE LOFT STYLE CONDO. FEATURING GLEAMING ENGINERED HARDWOOD FLOORS, QUARTZ COUNTER TOPS IN THE SPACIOUS MODERN KITCHEN FEATURING LARGE CENTRE ISLAND AND FULL APPLIANCE PACKAGE. 2 SPACIOUS BEDROOMS INCLUDING PRIMARY SUITE WITH ENSUITE BATH & WALK IN CLOSET. IN SUITE LAUNDRY ADDITIONAL DEN, PERFECT FOR AN OFFICE SPACE. BRIGHT AIRY LIVING ROOM WITH PLENTY OF WINDOWS. PRIVATE 295 SQ FT WALK OUT TERRACE WITH BBQ HOOKUP. THIS ONE OF A KIND UNIT FEATURES PLENTY OF ORIGINAL EXPOSED BRICK & STONE. SITUATED IN A PRIME AMHERSTBURG LOCATION WALKING DISTANCE TO ALL AMENITIES INCLUDING AMHERSTBURG'S DESIRABLE DOWNTOWN CORE. DON'T MISS YOUR CHANCE TO BE PARK OF THIS STUNNING DEVELOPMENT. (id:59646)
98 Shoreview Place Unit# 12
Stoney Creek, Ontario
This beautiful townhouse offers exceptional space and flexibility for entertaining, inside and out! The main level features stylish flooring throughout, with an open-concept kitchen and living room centered around a cozy fireplace. From the kitchen, step through sliding glass doors to a spacious patio/deck with gazebo. Upstairs, you’ll find three bedrooms, including a primary suite with its own private ensuite featuring a separate shower and soaker tub. An additional updated full bathroom for family or guests. For added convenience, the washer and dryer are located on the bedroom level. The fully finished lower level is bright, carpet-free, and recently updated. It includes a kitchenette, 3-piece bathroom, and ample room for an office, guest space, or additional entertaining area. Outside, enjoy a low-maintenance backyard with a large deck and privacy fencing. Your own private retreat! Move-in ready and perfectly located near the lake with easy highway access and a brand new GO-Station. True commuters dream! (id:59646)
44 Hall Avenue
Guelph (Pineridge/westminster Woods), Ontario
Welcome to 44 Hall Avenue, a stunning single-family home nestled in the desirable Westminster Woods neighbourhood of Guelph. This spacious residence boasts four generously sized bedrooms, two full bathrooms, and two convenient half baths, offering ample space for both family living and entertaining.Upon entering, you'll be greeted by an inviting foyer that leads into a bright and open-concept living area boasting 9-foot ceilings. The main floor features a well-appointed kitchen with modern appliances, ample cabinetry, and a large island perfect for casual dining or meal preparation. Adjacent to the kitchen is a cozy dining area that flows seamlessly into the comfortable living room, creating an ideal space for gatherings. A formal living room and office complete the main floor. The upper level hosts four spacious bedrooms, including a luxurious primary suite complete with a private ensuite bathroom and a walk-in closet. All closets in each bedroom, along with the closets on the main floor, are equipped with custom California Closets, providing organized storage solutions and maximizing space.The fully finished basement offers additional living space, including a rec room, bar area, play room, gym and plenty of storage. This versatile area adds significant value and functionality to the home.Step outside to your private backyard retreat, beautifully renovated and professionally landscaped for both relaxation and entertainment. Enjoy the tranquility of lush gardens, a spacious patio, and a luxurious hot tub, making this outdoor space perfect for hosting guests or unwinding after a long day.Situated in the family-friendly Westminster Woods community, 44 Hall Avenue is within walking distance to top-rated schools, parks, and a variety of local amenities. With its thoughtful design, premium features, and prime location, this home presents a unique opportunity for those seeking comfort and convenience in Guelph. (id:59646)
821 Sumpton Street
Saugeen Shores, Ontario
Welcome home to this immaculate, beautifully maintained raised bungalow located in a very desirable neighbourhood of Port Elgin! Custom built in 2013, this home has 1393 sq ft above grade and a fully finished lower level. The large welcoming foyer draws you into this bright and comfortable family home. The open concept layout provides the perfect flow for entertaining and features maple flooring, a cozy dining area with built in bench seating, and a large kitchen island with butcher block counter. Walk out from the bright white kitchen to the covered back deck, the ideal spot for your barbecue, overlooking the nicely manicured fully fenced yard. Enjoy the spacious primary suite with walk-in closet and 3 pc ensuite, as well as 2 additional bedrooms with a shared full bathroom. Downstairs you will find a bright open family room with gas fireplace, a custom office area, 2 additional bedrooms and another 3 pc bathroom, perfect for overnight guests. There is a convenient entrance to the basement from the attached double garage and the wide concrete driveway has ample parking for multiple vehicles. Well-situated in the North Port school zone in this vibrant and growing community, close to beautiful beaches, restaurants and amenities, this could be the home you've been waiting for! (id:59646)
145693 Grey Rd 12 Road
Meaford, Ontario
Charming Century Home on 6.3 Picturesque Acres. A Perfect Blend of Rustic Character and Modern Comfort. Set amidst 6.3 scenic acres of countryside, this classic red brick century home offers the perfect retreat for those seeking peace, privacy, and space to pursue their passions. Warm and welcoming, the home combines heritage charm with thoughtful updates, making it ideal for both quiet living and active rural life. Inside, you will find 3 generously sized bedrooms, including a flexible second bedroom that was formerly two separate rooms easily converted back to create a fourth bedroom if desired. The spacious eat-in kitchen, complete with a cozy woodstove, provides the perfect gathering space for cooking, dining, and conversations. Additional features include an oversized bathroom, mudroom, and cold storage. Outdoors, the property truly shines. A classic barn set up for horses and a massive 40 x 80 workshop/garage offer incredible potential for hobbyists, entrepreneurs, or those with agricultural ambitions. Whether you're envisioning a home-based business, storage for equipment, or a creative studio, there's room to bring your vision to life. Lovingly maintained from top to bottom, this home exudes character and warmth. A rare find in the peaceful countryside, yet still very close to town amenities. (id:59646)
200 Northmount Crescent
Blue Mountains, Ontario
Welcome to 200 Northmount Crescent in the private enclave of Castle Glen. This warm, sophisticated and renovated bungalow in the heart of the Blue Mountains offers 3 beds and 1 1/2 baths. Located minutes to trails, swimming, biking, skiing, and golf. The bright and warm living room surrounded by windows with views of the bay and the treed lot features a wood burning fireplace and white oak wide plank flooring with radiant heating. Professionally designed kitchen in Spring of 2023 includes shaker style custom cabinetry, spacious kitchen island, rugged quartz countertops, marble tile backsplash, and stainless steel appliances. The cosy primary bedroom offers views of the surrounding trees. Feels like sleeping in a tree house! Furnishings and kitchen housewares negotiable. Multiple decks and seating areas allow for the enjoyment of the private lot and sun all day long. Additions and main renovation completed in 2020. Don't forget the 6 foot heated and spray foam insulated crawl space with separate entrance. Great storage space. (id:59646)
247 Brock Street Unit# 203
Amherstburg, Ontario
WELCOME TO THE 1470 SQFT BEDFORD MODEL AT THE HIGHLY ANTICIPATED LOFTS AT ST. ANTHONY. ENJOY THE PERFECT BLEND OF OLD WORLD CHARM & MODERN LUXURY WITH THIS UNIQUE LOFT STYLE CONDO. FEATURING GLEAMING ENGINEERED HARDWOOD FLOORS, QUARTZ COUNTER TOPS IN THE SPACIOUS MODERN KITCHEN FEATURING LARGE CENTRE ISLAND, PANTRY AND FULL APPLIANCE PACKAGE. 1 SPACIOUS PRIMARY SUITE WITH WALK IN CLOSET AND BEAUTIFUL 5 PC ENSUITE BATHROOM. ADDITIONAL HALF BATH BATHROOM. IN SUITE LAUNDRY. BRIGHT AIRY LIVING ROOM WITH PLENTY OF WINDOWS. PRIVATE BALCONY WITH BBQ HOOKUP. THIS ONE OF A KIND UNIT FEATURES SOARING CEILINGS & PLENTY OF ORIGINAL EXPOSED BRICK AND STONE. SITUATED IN A PRIME AMHERSTBURG LOCATION WALKING DISTANCE TO ALL AMENITIES INCLUDING AMHERSTBURG'S DESIRABLE DOWNTOWN CORE. DON'T MISS YOUR CHANCE TO BE PART OF THIS STUNNING DEVELOPMENT. (id:59646)
247 Brock Street Unit# 103
Amherstburg, Ontario
WELCOME TO THE 1471 SQFT LIEUTENANT MODEL AT THE HIGHLY ANTICIPATED LOFTS AT ST. ANTHONY. ENJOY THE PERFECT BLEND OF OLD WORLD CHARM & MODERN LUXURY WITH THIS UNIQUE LOFT STYLE CONDO. FEATURING GLEAMING ENGINEERED HARDWOOD FLOORS, QUARTZ COUNTER TOPS IN THE SPACIOUS MODERN KITCHEN FEATURING LARGE CENTRE ISLAND AND FULL APPLIANCE PACKAGE. 1 SPACIOUS PRIMARY SUITE WITH ENSUITE BATH & WALK IN CLOSET. ADDITIONAL HALF BATH. IN SUITE LAUNDRY. BRIGHT AIRY LIVING ROOM WITH PLENTY OF WINDOWS. PRIVATE 295 SQ FT WALK OUT TERRACE WITH BBQ HOOK UP. THIS ONE OF A KIND UNIT FEATURES PLENTY OF ORIGINAL EXPOSED BRICK AND STONE. SITUATED IN A PRIME AMHERSTBURG LOCATION WALKING DISTANCE TO ALL AMENITIES INCLUDING AMHERSTBURG'S DESIRABLE DOWNTOWN CORE. DON'T MISS YOUR CHANCE TO BE PART OF THIS STUNNING DEVELOPMENT. (id:59646)
247 Brock Street Unit# 403
Amherstburg, Ontario
WELCOME TO THE 1755 SQFT GENERAL BROCK MODEL AT THE HIGHLY ANTICIPATED LOFTS AT ST. ANTHONY. ENJOY THE PERFECT BLEND OF OLD WORLD CHARM & MODERN LUXURY WITH THIS UNIQUE LOFT STYLE CONDO. FEATURING GLEAMING ENGINEERED HARDWOOD FLOORS, QUARTZ COUNTER TOPS IN THE SPACIOUS MODERN KITCHEN FEATURING LARGE CENTRE ISLAND AND FULL APPLIANCE PACKAGE. 2 SPACIOUS BEDROOMS INCLUDING PRIMARY SUITE WITH WALK IN CLOSET AND BEAUTIFUL 5 PIECE ENSUITE BATHROOM. IN SUITE LAUNDRY. BRIGHT AIRY LIVING ROOM WITH PLENTY OF WINDOWS. PRIVATE BALCONY WITH BBQ HOOKUP. THIS ONE OF A KIND UNIT FEATURES SOARING CEILINGS & PLENTY OF ORIGINAL EXPOSED BRICK AND STONE. SITUATED IN A PRIME AMHERSTBURG LOCATION WALKING DISTANCE TO ALL AMENITIES INCLUDING AMHERSTBURG'S DESIRABLE DOWNTOWN CORE. DON'T MISS YOUR CHANCE TO BE PART OF THIS STUNNING DEVELOPMENT. (id:59646)
0 Sharon Lake Drive
Minden Hills (Minden), Ontario
Beautifully treed 1.5 acre lot that fronts along two year round roads and has hydro at the lot line. Mostly level lot that is great for building your home or getaway property. In the middle with a 5 minute drive away from both the town of Minden or Carnarvon and surrounded by many large and small lakes to explore. Please no walking on property without an agent present. (id:59646)

