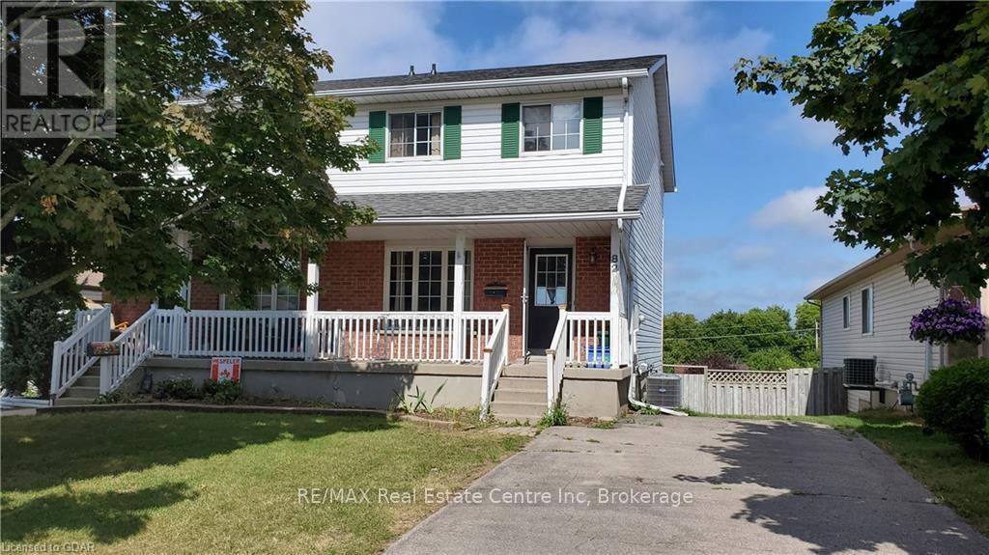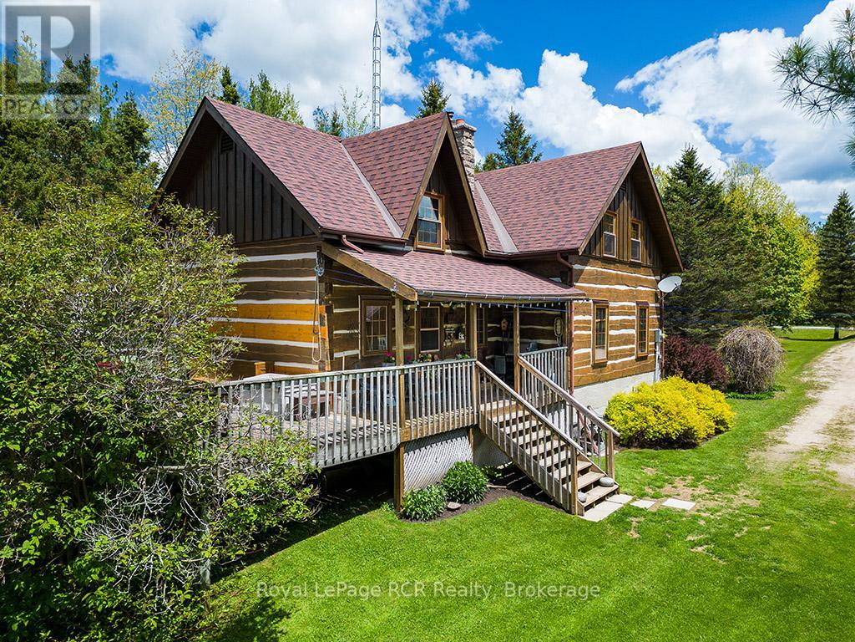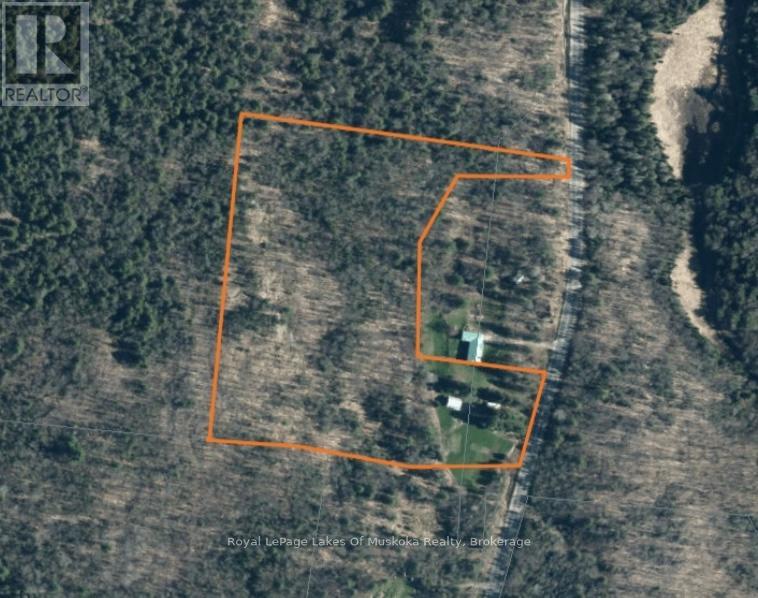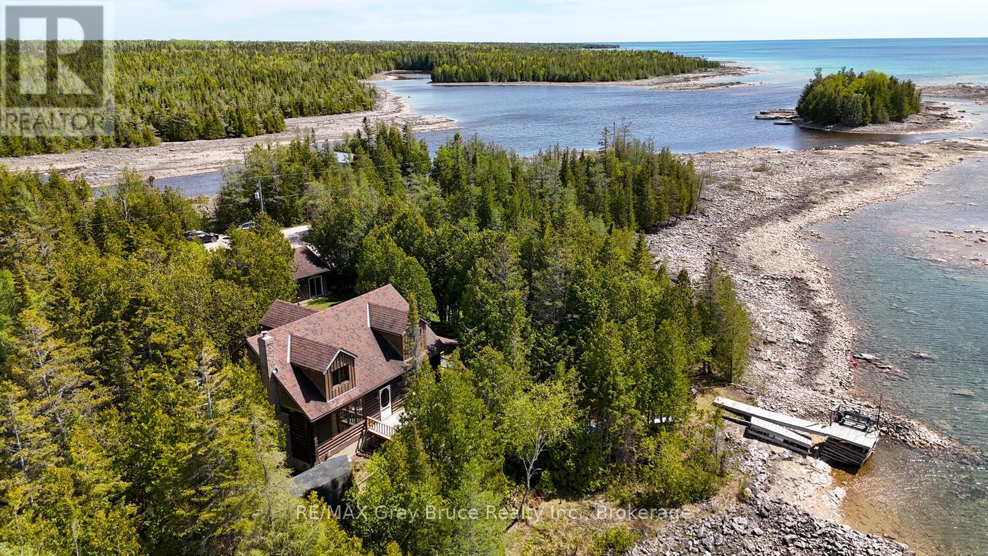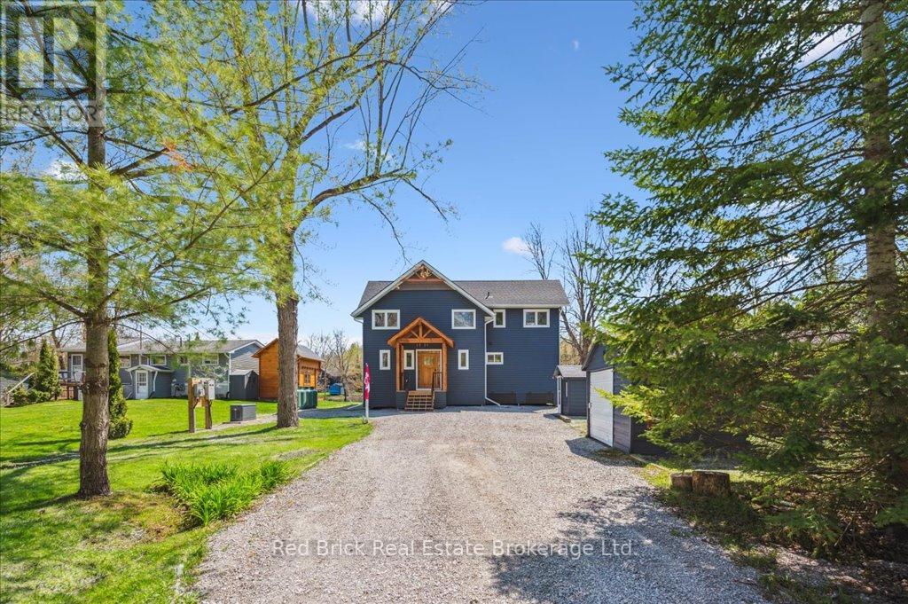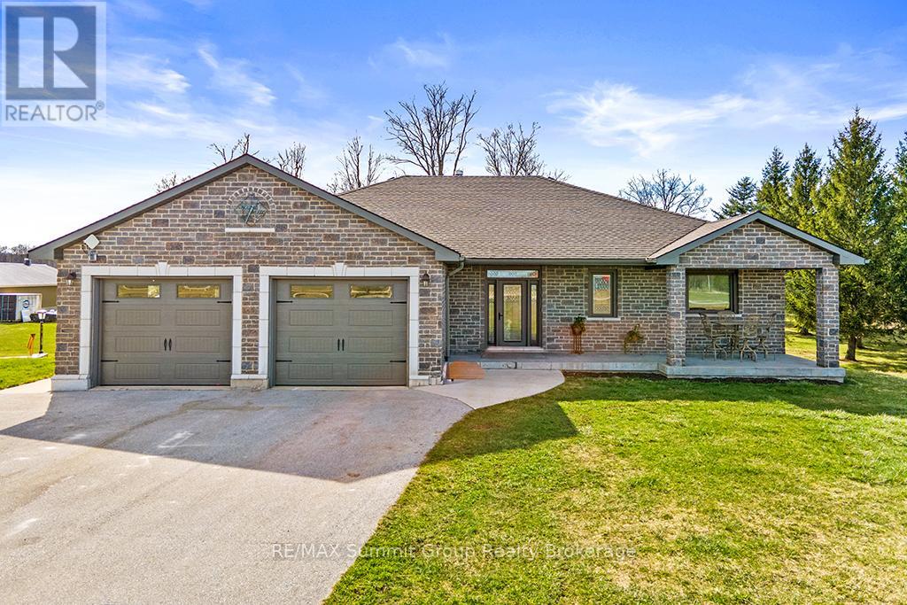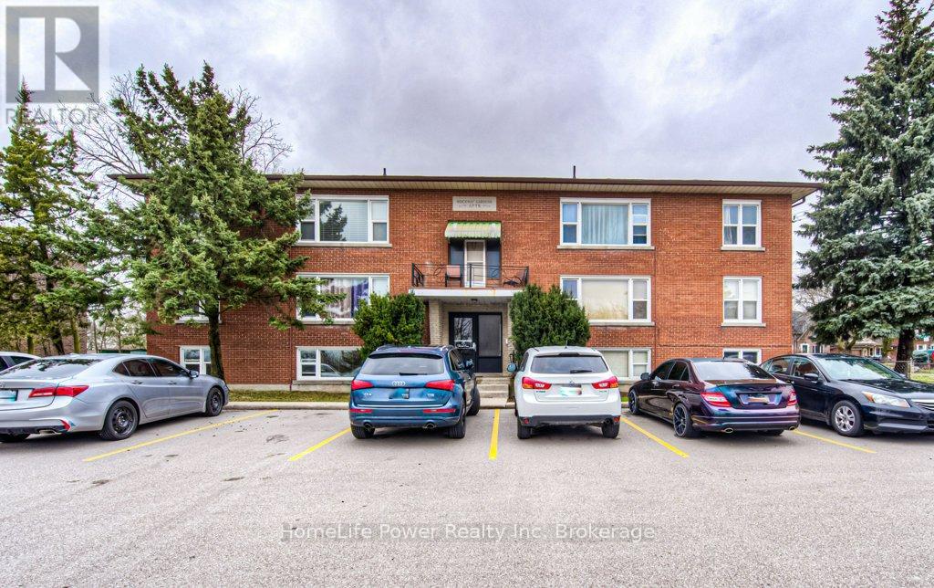82 Dyer Court
Cambridge, Ontario
Charming 3-Bed, 2-Bath Semi in Family-Friendly Hespeler. Available July 15th | $2,595/month + utilities. This well-maintained 3-bedroom, 2-bathroom semi-detached home is located on a quiet street in sought-after Hespeler - just steps to parks, trails, and excellent schools. The home is fully finished on all levels and features a basement walkout to a fully fenced yard that backs onto greenspace for added privacy. Recent updates include newer laminate flooring on the upper level and newer carpeting in the basement. Bright, functional layout. Gas heat with new furnace and A/C. Fridge, stove, washer & dryer included. Ample parking. Pet-friendly. Family-oriented neighbourhood. Tenant to pay: gas, water, hydro, internet/cable. Rental requirements: Rental application and/or offer to lease. Full Equifax or TransUnion credit report (showing history and debts). Proof of income and employment. Past landlord reference. No unresolved bankruptcies. First and last months rent required. Perfect for a family seeking space, nature, and convenience in a well-established area. (id:59646)
9435 Wellington Road 22
Erin, Ontario
Welcome to your peaceful retreat on a picturesque 1-acre lot just outside of Hillsburgh, where the beauty of country living surrounds you. This charming bungalow is nestled among mature trees, offering the perfect mix of privacy, comfort, and space to create the lifestyle youve been dreaming of. With a spacious open-concept layout, the home is filled with natural light from oversized windows and enhanced by pot lights throughout, creating a warm and welcoming atmosphere. The heart of the home is the modern kitchen, complete with ample cabinetry, a large island with built-in stovetop, and a convenient breakfast bar. Its the perfect space for casual family meals or entertaining guests, and it opens to a lovely deck where you can unwind, enjoy your morning coffee, or take in the peaceful views of your private backyard. The updated main bathroom features a stylish double vanity and sleek glass shower, combining function and elegance. Two generously sized bedrooms on the main floor offer comfort and tranquility, while the finished basement with its own separate entrance provides incredible flexibility. It includes a spacious recreation room, two additional bedrooms, a bathroom, and a cold cellar ideal for extended family living, a guest suite, or rental potential. New windows throughout offer added peace of mind and Geothermal heating/cooling. Whether you're looking to garden, enjoy outdoor hobbies, or simply embrace a slower, quieter pace, this home offers everything you need to make it your own. Just a short drive to Hillsburgh and nearby amenities, this is country living at its best - peaceful, practical, and full of potential. (id:59646)
132376 Southgate 13 Side Road
Southgate, Ontario
Welcome to your rustic retreat! Nestled on a picturesque 5-acre parcel in the countryside, this warm and inviting log home offers the perfect blend of charm, comfort, and rural lifestyle just a short drive from town amenities. Step onto the covered porch and into the country-style kitchen, complete with a cozy breakfast area, woodburning cookstove, and walkout to a side deck an ideal spot for morning coffee. The main floor also features a convenient laundry area and a 2-piece bath. The heart of the home is the spacious dining/living room, where wide plank flooring and a stone fireplace set the tone for relaxed family living and memorable gatherings. Wide plank flooring continues throughout the principal rooms, adding warmth and character to every space. Upstairs, you'll find four bedrooms, including a generous principal suite with cheater access to a 5-piece bath featuring a charming roll-top tub. The fourth bedroom offers flexibility as a nursery, home office, or walk-in dressing room. Downstairs, the finished basement extends your living space with a large rec room warmed by a woodstove, the home's heat source primarily used by owners, creating a cozy, welcoming atmosphere. A dedicated hobby room and a wood storage/utility room provide additional function and flexibility. Outside, enjoy the beauty and privacy of your land with mowed trails that wind through the property to a natural, seasonal stream on the west end. The large L-shaped detached 1359 sq ft garage/workshop provides ample space for tools, toys, and projects perfect for the hobbyist. For those wanting more space, the seller owns the adjoining 10-acre parcel to the south. Not included in the current offering, it can be added making 15 acres total for $1,300,000. Whether you're dreaming of a weekend getaway or a full-time country lifestyle, this unique property offers peace, potential, and plenty of space to make it your own. (id:59646)
61 Suffolk Street W
Guelph (Downtown), Ontario
61 Suffolk Street W, Classic Charm Meets Modern Comfort in a Prime Location. Nestled perfectly between Exhibition Park and Downtown Guelph, this stunning 3-bedroom, 2.5-bathroom yellow brick home offers a rare combination of historic elegance and thoughtful modern updates.Inside, you'll find refinished original hardwood floors on the main level and beautiful pine floors upstairs. The heart of the home is the open-concept kitchen, where exposed brick and contemporary finishes blend seamlessly ideal for both everyday living and entertaining.The main floor features a convenient powder room, while upstairs includes three spacious bedrooms, a second-floor laundry area, and two full bathrooms. The primary ensuite and main upstairs bathroom both feature heated floors a luxurious touch you'll appreciate year-round. High ceilings and custom-cut door frames add to the home's distinct architectural charm. Enjoy the outdoors with a covered front porch and a covered back porch overlooking a newly sodded backyard oasis. The space includes a large stone patio, raised garden boxes, and is surrounded by majestic cedars, providing optimal privacy, bird watching and natural beauty. This move-in-ready home delivers comfort, character, and an unbeatable location just a short stroll to parks, schools, shops, and the best of Downtown Guelph. (id:59646)
112 510 Highway
Magnetawan, Ontario
Two bedroom, two bath starter home or off water cottage sitting on a beautiful 10+ acre, partially cleared parcel of land boasting pristine and quiet country living and a night sky filled with stars. This home is well set back from the road which is great for kids. Travel down the flat driveway lined with mature trees to a vast open space currently frequented by deer and other wildlife. This property offers a relaxed space with easy access to adventure including a nearby 40 mile waterway offering all day boating, fishing, and watersports as well as to smaller, quieter lakes to experience the serenity of a canoe or kayak to help you relax after a long week. Multiple provincial parks nearby offer hiking or skiing trails or take the kids and spend the day at the public beach nearby. This close knit community offers a country store for a quick restock of necessities and one of the best public schools in the area within walking distance. Lions Park, also within walking distance, offers public skating in the winter months and hosts the local smelt festival every Spring. Ample room for an additional garage if desired, the open area on this property is perfect for a garden or for hosting family and friends and their campers or tents. Set up a horseshoe pit and play a classic summer game while the bonfire crackles in the background and everyone waits until after the BBQ to cook s'mores or roast marshmallows on a warm summer evening. This property truly has tons of potential and awaits your vision! (id:59646)
296 Bradley Drive
Northern Bruce Peninsula, Ontario
Imagine waking to the haunting call of the loons, hearing the laughter of children running through the yard and splashing at the waterside, enjoying the crackle of a campfire on a starlit night, or the sound of steaks sizzling on the BBQ. Welcome to cottage life on the Bruce Peninsula. This 3-bedroom 2 bath Frontier Log home could be the place where the sounds of summer become part of your lifestyle and memories are made, or perhaps you desire a full-time year-round residence on the shores of Lake Huron. This 4-season home is perfect for entertaining with the open concept main living space, featuring a generous sized kitchen with island, dining area with walkout to the front deck, or a cozy living room with a walkout to the waterside deck. Along with the front and back decks, there is also a covered porch, providing plenty of places to entertain or just steal away to enjoy a coffee and a good book. The wood burning stove makes chilly evenings and snowy winter days cozy and warm and provides plenty of ambience. The three bedrooms are generous in size accommodating comfortable sleeping space and room for reading or sewing nooks or a place for a desk to work from home. Take a walk around the yard and discover the protected waterfront, ideal for putting in a dock to launch a small boat with access to Lake Huron, or for paddle boarding. West facing you will also enjoy spectacular sunsets. The property also features some small gardens and comes with its own patch of established rhubarb and asparagus, a fire pit area and plenty of parking in the drive. The garage provides a haven for tinkerers, with space to park, store the toys and a dedicated workshop area. There is also a finished room which can be transformed into a coveted man-cave, a games room or provide overflow sleeping space. The home comes almost turn-key and is nicely located mid-Peninsula on a quiet dead-end road. Come see all the property has to offer. You'll be glad you did! (id:59646)
0 Centre Road
Mckellar, Ontario
Beautiful views overlooking the Manitouwabing River from this vacant lot in McKellar Municipality. Nicely treed property with outcropping of rock of great Canadian Shield. Located seconds away from the Stewart Park boat launch, you can be boating or fishing within minutes and explore Lake Manitouwabing, Parry Sound's 3rd largest lake with many destinations such as the Ridge at Manirou Golf Club, The Manitouwabing Outpost or Tait's Landing Marina to name a few. (id:59646)
120 Rankins Crescent
Blue Mountains, Ontario
LOCATED ON THE EAST SIDE OF LORA BAY BACKING ONTO THE GOLF COURSE. This beautifully landscaped home with a waterfall and pond in the back yard has been designed to allow for lots of privacy in the yard. As you enter the home known as the "Prestwick Model" you are immediately taken by the tranquil feeling of the whitewashed post and beaming construction in the vaulted ceiling great room area with its beautiful floor to ceiling stone gas fire place. The open concept kitchen has been re-designed from the original plans with a bar/pantry/ just off the kitchen. Also added to the home is a heated floor 3 season Sun room to while away the hours reading or an added room for entertaining. The Primary bedroom with built in wall-to-wall cupboards and hideaway TV on one end allows for so much more storage as well as the walk-in closet and ensuite bathroom. At the front of the home is located a office/den. Upstairs just off the landing that overlooks the great room are another two bedrooms together with a full bathroom. Head downstairs to the lower level you will enter into a large family room with a wine cellar off to one side, this level contains three more bedrooms. Allowing you lots of room to accommodate the extended family. The Laundry is located downstairs but the upstairs pantry area has been plumbed to accommodate it being moved to that location. You are walking distance to the club house and golf club as well as the grill restaurant. Just a few minutes drive to Thornbury for fine dining and all your immediate needs. This 6-bedroom 3.5 bath home needs to be seen to be appreciated. Discover all this home has to offer. (id:59646)
1002 Bagley Road
Gravenhurst (Morrison), Ontario
Welcome to 1002 Bagley Road, Severn Bridge (Gravenhurst) - a rare, newly built post-and-beam bungaloft on the Trent-Severn Waterway, offering deep water access for swimming and boating fun, full sun exposure for maximum waterfront enjoyment, and a turnkey lifestyle just 15 minutes by boat to Sparrow Lake. Designed as a forever home and crafted with intention, this 2024 custom build blends timeless Muskoka charm with modern efficiency - including a high-end heat pump HVAC system with propane backup, and closed-cell foam insulation throughout for exceptional air sealing, enhanced comfort, and reduced energy loss year-round. An abundance of thoughtfully finished space at 1,824 sq ft with 3 bedrooms, 2.5 bathrooms, vaulted shiplap ceilings with custom beams, and a stunning loft overlooking the main living area. The chef's kitchen features a 36 inch gas range, premium granite counters, and expansive water views, flowing into a central space with a live-edge breakfast bar, cozy propane fireplace, and walkout to the waterfront deck. The main-floor primary suite includes a custom 12-ft sliding glass door that fills the room with natural light and brings the waterfront right to your bedside. Down at the water, enjoy three newer docks (rebuilt in 2021), a covered boat slip, and a firepit area for year-round enjoyment. Additional highlights include a Level-2 EV charger, automatic generator for peace of mind, newly completed landscaping with fresh hydroseeding, a custom hardwood front door, and high-speed fiber internet for seamless entertainment streaming or reliable remote work. Offered fully furnished and ready for immediate use, this is a true turnkey retreat on one of the region's most desirable rivers. Boat for hours in either direction - north through Sparrow Lake and on to Georgian Bay via the Big Chute Marine Railway, or south through Lock 42 into Lake Couchiching and beyond. A rare chance to own new construction with character in a location that delivers it all. (id:59646)
217890 Concession Road 3
Georgian Bluffs, Ontario
Set on 51.2 acres just outside Owen Sound, this stone bungalow offers the kind of space and setup that works for real life, whether you're looking for privacy, hobby space, or multi-generational living. Inside, the main floor is bright and well laid out, with a vaulted ceiling in the living room, a connected kitchen with island and plenty of storage, and a separate dining area that works for everyday meals or family get-togethers. Off the attached double garage, there's a practical mudroom and walk-in closet, plus a laundry room that doubles as a pantry. You'll find two bedrooms on this level, including a spacious primary suite with a walkout to the back deck, full ensuite bath, and plenty of closet space. A second full bath is just outside the second bedroom, ideal for guests or kids. The finished lower-level walkout adds real flexibility, with two more bedrooms, a full bath, a large living area, and a kitchenette. It's set up perfectly for extended family, an in-law suite, or even rental potential. There's also a cold room, tons of storage, and a walk-up to the garage for easy separate access. Outside is where this property shines. A heated 30x60 workshop with in-floor heat and water is ideal for trades, hobbies, or a home-based business. There's also an 86x36 barn with a concrete floor and hydro, plus extra covered space off the back and side. A 16x28 run-in offers shelter for animals if you're thinking of pasture use. The land is a mix of workable fields and fenced areas, with approximately 30 acres workable, 22 of which are systematically tiled. There are 5 acres of fenced pasture and 10 acres currently used for hay. Located on a paved road with frontage on two sides, it's just minutes to Harrison Park and all the amenities of Owen Sound. If you're looking for a place that offers space, function, and a quiet setting that's still close to town, this one checks all the boxes. (id:59646)
134 Craigroyston Road
Hamilton, Ontario
A MUST SEE INSIDE!! This gorgeous Bungalow has been updated top to bottom, offering modern finishes and thoughtful design throughout. Featuring 2+1 bedrooms and 2 full bathrooms, this home provides both comfort and functionality. The family sized kitchen boasts quartz counters & tons of cupboard space and is open to the Dining area. Enjoy updated flooring that flows seamlessly through the home, windows, doors, trims, lighting it's all done! A generous Primary bedroom w/ deep closet plus a 2nd bedroom on the main level enjoy a stunning 3 piece bathroom with the large luxury walk in shower. 2 staircases lead to the fabulous finished lower level with the spacious Games Room & Rec room with a wet bar, ideal for entertaining as well as In-law possibility The enclosed back room is the Hot Tub Room, your spa area all year round (though not winterized). Then step outside to your landscaped and fenced backyard with garden areas, as well as a patio with gazebo. You'll love the detached garage combined with the private single concrete driveway accommodating 3 cars parking to accommodate family & friends. For extra convenience, there's attic access for additional storage. This move-in-ready home is waiting for you! Shows 10+ (id:59646)
15 Floral Crescent
Kitchener, Ontario
Well maintained 11-1 Bedroom/1 Bathroom Solid Brick Building. Family owned for 18 yrs. All major capital improvements have been done; new Weill McLain boilers in 2010, all windows replaced between 2010-2015, new roof in 2018, new water softener system in 2021 and new asphalt parking/driveway. All units are separately metered, tenant pays hydro. Units are spacious and there are 16 Parking Spaces. This property is located in a desirable rental area situated near the Rockway Golf Course, Wilson Park, Fairview Mall, Shopping, Schools and Public Transit in addition to easy access to the Expressway and Major Highways. (id:59646)

