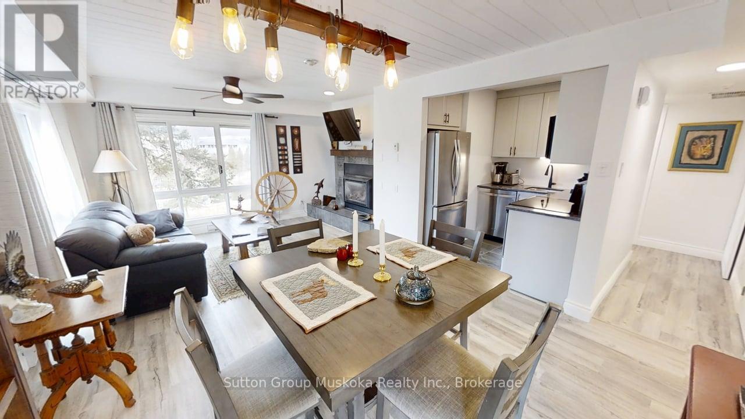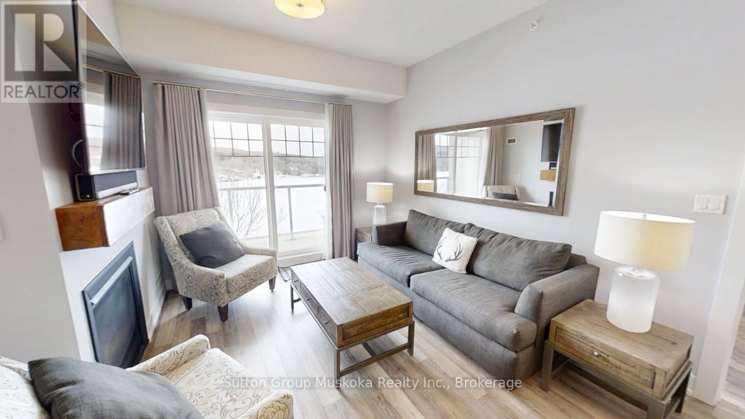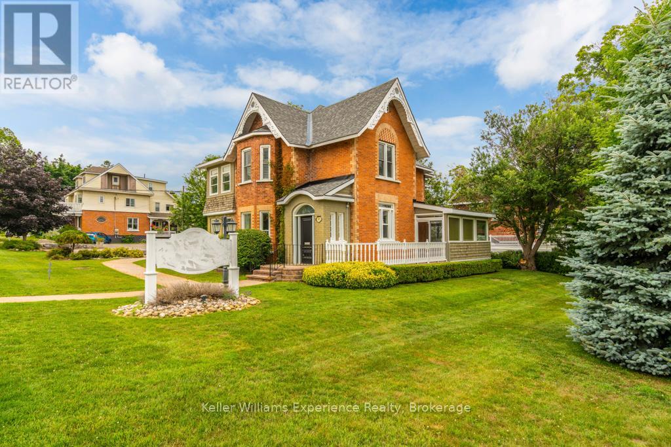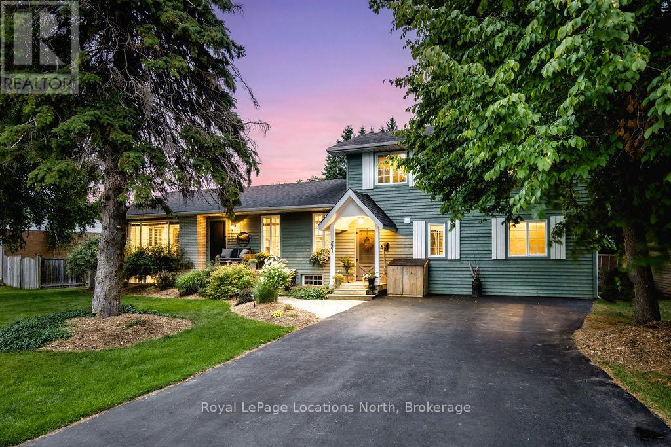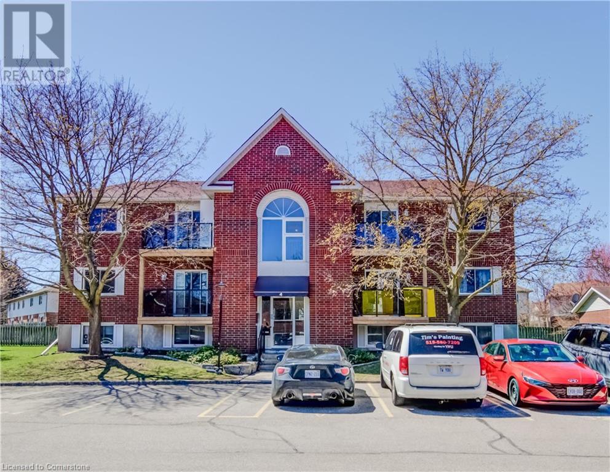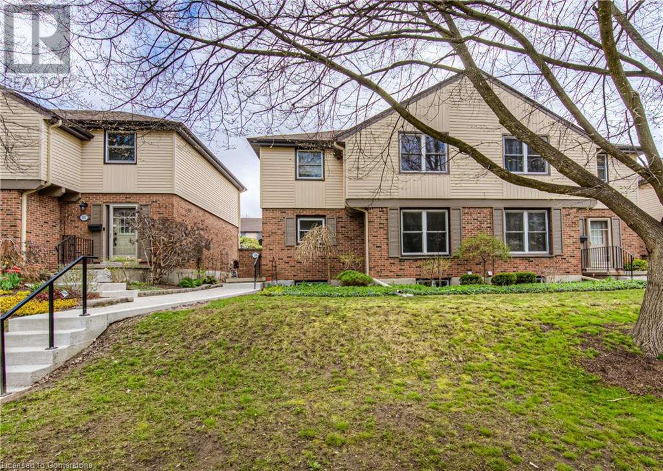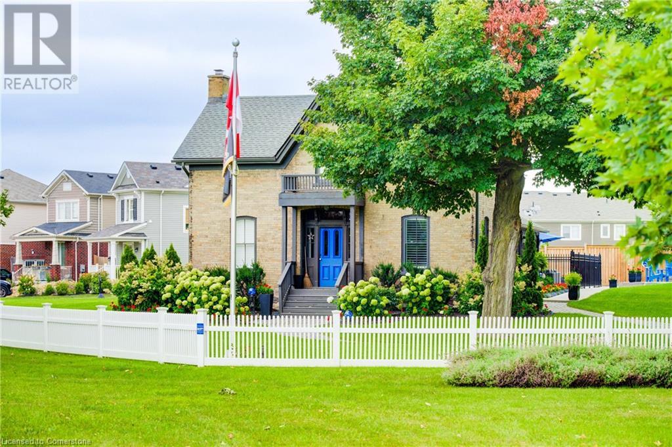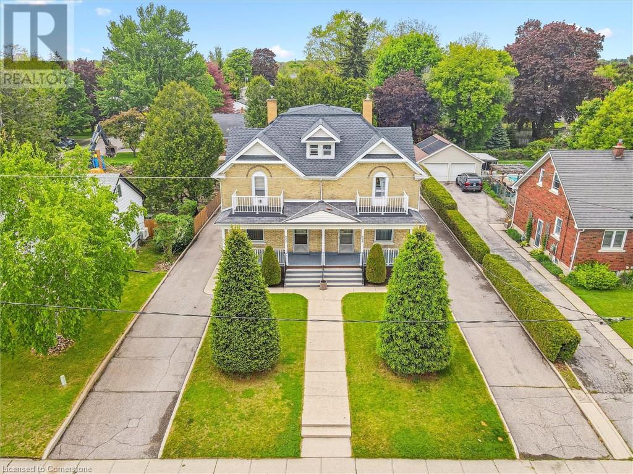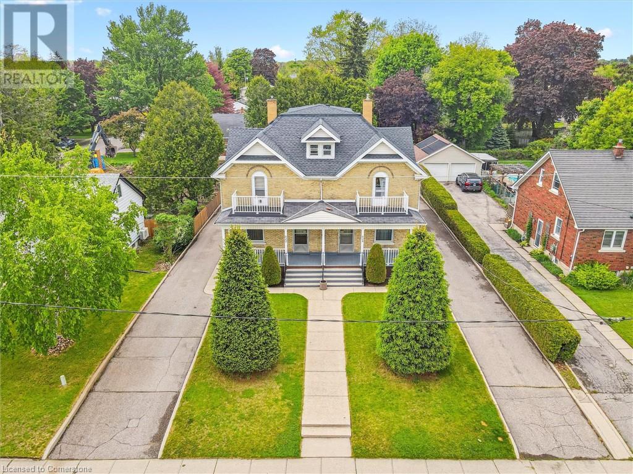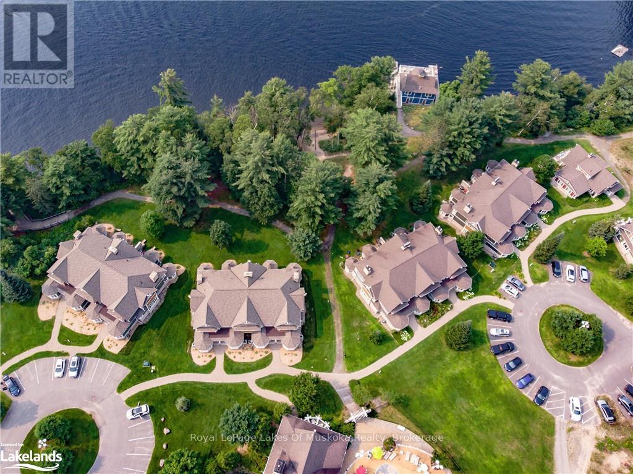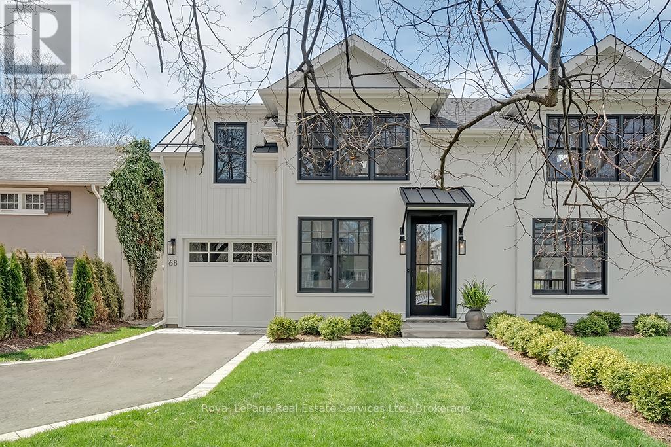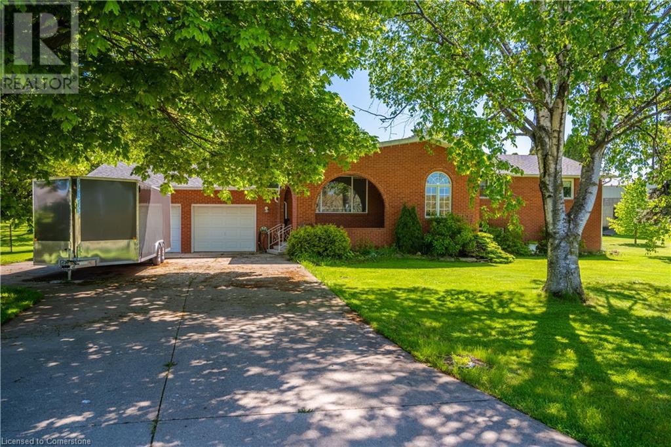411 Jane Street
Minto, Ontario
Executive 3000+ square foot custom built home tucked away in a sought-after quiet neighbourhood situated on just under an acre complete with pool, attached heated 3 car garage & detached 48x32 heated shop. This stunning home offers 5+ bed, a basement perfect for finishing as an in-law suite/layout & encompasses an entertainer's dream layout & design. With excellent curb appeal & serene fields as your backdrop, this stunning home is a true escape from the busy life. The main floor boasts an 11' foot ceiling as you enter the main foyer, a floor to ceiling stone fireplace & mantle that tie the entire home together and leads you to a hosts dream kitchen pouring with natural light, top of the line s/s appliances, w/i pantry, expertly crafted cabinetry & quartz countertops, stunning bar, island with seating for 4+ & leads you out to 2 separate outdoor areas, a covered porch & the pool deck all overlooking your backyard. The mainfloor is finished with office, primary bed ft. ensuite bath & w/i closet, powder room, mud room & laundry room. Kids & guests can find space and privacy on the second level between 3 additional beds, a massive rec room & 4 pc bath. The lower level can provide an additional 2 beds, bath, storage and rec room or convert to in an in-law suite with separate access from the garage. The attached heated garage featuring 10' tall overhead doors, toy garage & 3rd overhead door allowing you the convenience to to park your truck & toys inside while you venture out to your detached shop for the real work, and play. The shop is the dream mancave equipped with 2pc bath, in-floor heat, wired for internet and your big screen TV, not to mention the loft ideal for an office, living space or storage. This Executive Home is conveniently located within walking distance to walking trails, schools, downtown shopping; under a 45 min drive to KW& Guelph and an hour to the GTA. Call your REALTOR Today to View What Could Be YOUR New Home. (id:59646)
28-101 Tennisview Complex - Deerhurst Drive
Huntsville (Chaffey), Ontario
Fully renovated one-bedroom condominium unit located on the grounds of Deerhurst Resort Muskoka! This immaculate unit is updated including; solid surface flooring throughout the unit and ceramic tile in bathroom and main entrance, the bathroom includes a large tiled walk-in shower, newer ceiling fans in living room and bedroom, updated kitchen cabinets, counter tops and stainless-steel appliances, shiplap ceilings in main living area and bedroom, updated laundry area and much more. The inside of the unit is bright and spacious, the living area offers three exterior walls, all with large windows with mostly a southern exposure, in the living room you will also find a natural gas fireplace, great for cool nights. The bedroom views over the resort grounds. With ownership you have use of the resort recreational facilities along with discounts at some of the resort amenities. Deerhurst offers golf, tennis, beach area, trails, restaurants and much more. The resort is located on the shores of Peninsula Lake which is part of a chain of lakes with over 40 miles of boating. From the resort it is a short drive to the town of Huntsville which offers many amenities including shopping and restaurants. Condo fees include water, sewer, TV cable and internet, monthly fee $676.88. Annual hydro $1058. Annual natural gas $890.88. Annual property tax $2069. HST does not apply to the sale. Unit is not on the resort rental program. Enjoy the resort lifestyle! Live, vacation and invest in Canada! (id:59646)
423 - 25 Pen Lake Point Road
Huntsville (Chaffey), Ontario
Top floor two-bedroom condominium located in the Lakeside Lodge at Deerhurst Resort Muskoka! This immaculate two-bedroom, two-bathroom unit offers a commanding view over Peninsula Lake. Enjoy a sunny afternoon and a cool drink on your large private balcony overlooking the lake - plenty of room for a large group. This luxury unit is ready for you to enjoy and is offered fully-furnished and includes a storage unit in the building. Inside the unit you will find a fully equipped kitchen with stainless steel appliances, natural gas fireplace, 9-ft ceilings, laundry room and 878 sq. ft of living space (one of the larger two-bedrooom units with a lake view) & more. The large primary bedroom includes an ensuite with huge glassed walk-in shower. The building includes elevators, a large recreational/games room with pool table, great for gatherings, a gym, plus a pool located on the lake-side of the building. The heat pump for the unit was replaced by the current owner in 2024. Deerhurst has something to offer for everyone beachs, multiple pools, golf, tennis, restaurants, docking, trails and many additional activities and special events at the resort including concerts and comedy shows all in one without having to travel. Unit includes a private locker in the lower area of the building. Condo fees include natural gas, TV cable, internet, building maintenance, along with other normal condo items. Deerhurst is located 5-minutes from the Town of Huntsville, 5-minutes to Arrowhead Provincial Park, 20 minutes to Algonquin Park & much more. Peninsula Lake is part of a chain of lakes offering over 40 miles of boating. Unit is not on the rental program but could be added if desired. HST does not apply to the sale. Annual property tax $5,696. Monthly condo fee $754.05. Ownership includes use of recreational facilities at the resort and discounts on certain of the resort amenities, such as golf and dining. Enjoy the resort lifestyle and live, vacation and invest in Canada! (id:59646)
Unit 1 - 2029 Little Hawk Lake Road
Algonquin Highlands (Stanhope), Ontario
Welcome to the Woodview Suite at Oakview Coliving www.oakviewcoliving.com - a rare opportunity to own a piece of lakeside living on Little Hawk Lake. This premium corner unit, the largest available in this distinctive coliving property, offers an exceptional living experience with its dual-aspect windows showcasing serene views of the manicured grounds and tranquil woodland beyond. The thoughtfully designed space features two generously proportioned rooms complemented by a private four-piece ensuite bathroom and walk-in closet with built-in shelving. Elegant hardwood floors flow throughout, while a sophisticated neutral color palette creates a calm, contemporary atmosphere. Custom window treatments provide both privacy and light control while framing the natural beauty outside. As an owner of Unit 1, you'll receive a 13.657% equity stake in this remarkable property, along with access to an array of shared amenities that enhance the living experience. The building features extensive common areas, including a professional-grade kitchen with a spacious pantry, perfect for both casual dining and entertaining. The wraparound porch, spanning over 1000 square feet, provides an ideal setting for outdoor relaxation and social gatherings. The property's lakefront location offers endless recreational possibilities, with a private dock and expansive backyard for outdoor enjoyment. Whether you're seeking a peaceful retreat or a vibrant community atmosphere, 2029 Little Hawk Lake Road delivers both with understated elegance. This is more than just a home - it's an investment in a lifestyle that combines private luxury with the benefits of community living in a pristine lakeside setting. (id:59646)
Unit 4 - 2029 Little Hawk Lake Road
Algonquin Highlands (Stanhope), Ontario
Welcome to the Sunrise Suite at Oakview Coliving www.oakviewcoliving.com - a rare opportunity to own a piece of lakeside living on Little Hawk Lake in a vibrant co-living community. This thoughtfully designed unit combines the privacy of personal space with the richness of shared amenities. True to its name, this stunning unit greets each day with spectacular morning sunlight dancing across Little Hawk Lake, visible through your generous windows equipped with premium Hunter Douglas blinds. The thoughtfully designed space features a separate bedroom and living room, creating an ideal flow for both relaxation and entertaining. Original pine floors throughout add warmth and character, while fresh neutral paint provides a contemporary canvas for your personal style. Storage is abundant with a double closet, and the modern four-piece bathroom offers full functionality with style. Step outside your private retreat to enjoy an impressive array of shared spaces. The property boasts a professional-grade kitchen with an expansive pantry, perfect for both solo cooking and community gatherings. The stunning wraparound porch extends over 1000 square feet, offering the perfect setting for morning coffee or evening relaxation while taking in views of the lake. Your 13.521% equity share in this distinctive property grants you access to the building's full amenities, including extensive lakefront features. Located at 2029 Little Hawk Lake Road, the Sunrise Suite represents an exceptional opportunity to own a piece of lakeside luxury while being part of a vibrant community. With access to multiple large common areas and lakefront activities, this property offers the perfect balance of private retreat and social connection. Don't miss this chance to wake up to stunning lake views and become part of this waterfront community. (id:59646)
600 Hugel Avenue
Midland, Ontario
Welcome to one of Midlands classic century homes. Zoned Residential Office, this property is ideal for a professional office, personal residence, or a combination of both. Inside, you'll find a large formal entrance and plenty of natural light. The layout includes a formal dining room, front and back staircases, and two sunrooms - one off the primary bedroom and another off the living room. Two separate driveways provide access from both Hugel Ave and Third St, and there's a heated and insulated double car garage. The roof was replaced 8-9 years ago. Whether you're setting up a business, looking for a place to call home, or need space for both, this property offers flexibility in a great location! A unique opportunity to own a piece of Midland's history. (id:59646)
221 Jane Street
Clearview (Stayner), Ontario
Welcome to this charming piece of paradise in the heart of Stayner. This beautifully updated 4 bdrm, 4 bath home is nestled on a private 93' x 158' lot surrounded by mature trees, offering both serenity & space.The backyard is an entertainers dream. At the centre is a stunning above-ground pool surrounded by a large composite deck & perfectly designed lounging areas. The outdoor kitchen & dining space make summer barbecues a breeze, & the cedar sauna provides the ultimate spot to relax after a long day. For those craving a quiet escape, the she shed offers a cozy, creative retreat.A detached oversized shop/garage features soaring ceilings, hydro & separate driveway access-ideal for a workshop, home business, or serious storage space.Inside, the home is just as impressive. Off the front entry, you're welcomed by a stylish laundry/mudroom with ample storage and a sliding barn door. Two bdrms & a full bathroom are also located on this level, offering flexibility for family or guests.On the main floor, a spacious dining area with a harvest table for 1012 flows into a classic kitchen w/ breakfast bar, quartz countertops, SS appliances, and a farmhouse sink. The main living room is generously sized at 26.7' x 20.6', complemented by a sunken family room w/ vaulted ceilings, a gas fireplace, custom built-ins & a walkout to the outdoor living space.The primary suite is a tranquil retreat featuring a Juliet balcony overlooking the backyard, a 4PC ensuite & a custom built-in closet system (2024).The lower level adds even more living space, featuring a bright rec room, a brand new full wet bar w/ wine fridge & butcher block counters, a 3PC bathroom & a new exercise room conveniently located across from the cedar sauna. Additional features include: RO water system, AC and furnace (2015), extra attic insulation, sound system throughout portions of the home and exterior & a complete renovation in 2002. This is a rare and remarkable home that must be seen to be fully appreciated. (id:59646)
3523 Fowler Court
Burlington, Ontario
Introducing South Burlington’s latest freehold gem! Located on a quiet, dead-end street! This all-brick beauty is within walking distance to transit, shopping, schools, and more — everything you need is right at your doorstep. The home has been beautifully maintained and tastefully updated. Offering approximately 1,800 square feet of comfortable living space to make your own! With three spacious bedrooms and four bathrooms, it combines functionality with style, making it ideal for both everyday living and entertaining. Thoughtful updates throughout the home enhance its charm while ensuring modern convenience, creating a move-in-ready space. The eat in kitchen features bar seating for four, making the space perfect for enjoying your morning breakfast or entertaining friends and family! The naturally lit living room features large windows that flood the space with sunlight, highlighting the cozy charm of the natural gas fireplace. Go downstairs to the fully finished basement, with a beautiful stone feature wall and electric fireplace. Outside you’ll never miss watching a sunset with your built-in seating! Don’t be TOO LATE*! *REG TM. RSA. (id:59646)
565 Greenfield Avenue Unit# 406
Kitchener, Ontario
Step into the real estate market with this condo located in a prime area, just a short stroll away from Fairview Mall, public transit, schools, and mere steps from the tranquil Greenfield Park. You'll also enjoy easy access to major commuting routes, an array of dining options, and shopping centres. This condo offers second floor living with two spacious bedrooms, abundant natural light streaming in through the windows, and a kitchen that opens up to a cozy living room with additional storage space off the balcony, with the convenience of in-suite laundry! New carpet and flooring, freshly painted, and very well maintained. Remarkably low condo fees make this property especially attractive to first-time buyers, investors, university students, or young families. In addition, you'll have an exclusive parking space and visitor parking available for your convenience. (id:59646)
100 Mcdougall Road Unit# 5
Waterloo, Ontario
ATTENTION FAMILIES AND INVESTORS! They call this a townhome but it's more like a semi-detached home. Either way it is lovely and spacious and really does have everything you need. Situated on a quiet tree lined street, in a great neighbourhood, walking distance to both Universities, Elementary Schools and Secondary Schools (Public & Catholic), Street Transit 2 minute walk, Rail Transit 5 minute walk, Clair Lake 5 minute walk, Ball Diamonds, Tennis Courts and other Recreational Facilities within a 20 minute walk. There really is no need to drive but if you do there are 2 parking spaces right out back. The house itself is move in ready, both the Main floor and Second floor are carpet free and boasts newly installed laminate flooring and has been freshly painted in a warm neutral tone. The main floor hosts a good sized kitchen, separate dining room a large living room and a powder room. The Dining room is perfect for entertaining and hosts a lovely big window allowing light to flood the room. The large Living room hosts a wood burning fireplace to cozy up in front of on those cold winter nights. In the warmer months, go through the sliders to your own private patio for a great place to enjoy your morning coffee, evening BBQ (natural gas) or late night cocktail in complete privacy. Upstairs you will find a spacious Primary Bedroom with an ensuite, two additional generous bedrooms and a full 4 piece bathroom. Head downstairs to your large family room for game nights, you will also find a fourth bedroom and another 3 piece bathroom. Everything you need in a great neighbourhood at a great price. What are you waiting for? (id:59646)
920 Orr Court
Kitchener, Ontario
ICONIC CENTURY HOME MEETS MODERN LUXURY IN THIS 2/3 ACRE URBAN OASIS! Welcome to the Robert Orr Farmhouse, a masterfully restored 1881 gem nestled in the heart of the scenic Rosenberg subdivision. Surrounded by picturesque walking trails and a neighborhood display honoring its unique role in Waterloo Region’s story, this one-of-a-kind residence effortlessly blends classic architecture with carefully considered modern upgrades. Charming original features like the curved staircase, stained-glass accents, and oversized baseboards are beautifully complemented by modern comforts including a chef-inspired kitchen with quartz countertops, premium appliances, coffee bar, walk-in pantry/mudroom, and access to a bright and spacious 3½-season sunroom. Thoughtfully designed bathrooms offer custom tilework and quartz vanities, and the upper-level laundry room adds everyday convenience. Significant infrastructure upgrades provide peace of mind, including 200 AMP electrical service, new HVAC, plumbing, roofing, eaves, and repointed masonry. A standout feature is the fully detached coach house—ideal for multigenerational living, a home-based business, or potential rental income (pending city approval). Complete with its own HVAC, 100 AMP service, bathroom, bedroom, living area, and a main-floor space ready for a kitchen, it also includes a finished basement perfect for a gym, studio, or recreational retreat. Step outside to a resort-style backyard oasis featuring a 15' x 32' smart-controlled pool by Tim Goodwin, a professional-grade putting green, gas firepit, RV parking, invisible pet fencing, and a new irrigation system, all surrounded by mature maple trees. Located just steps from the expansive RBJ Schlegel Park—offering sports fields, playgrounds, and a planned recreation centre—this extraordinary property delivers a rare blend of character, luxury, and lifestyle. A unique opportunity to own a timeless home with a modern soul. (id:59646)
622 - 624 Dolph Street N
Cambridge, Ontario
ATTENTION INVESTORS and MULTI GENERATIONAL FAMILIES ! This large century home has loads of potential. Features include 2 large bright units, each with their own double car garage. Inside, each unit boasts large principal rooms with 3 bedrooms on the second floor, a large eat in kitchen, living room and bonus room on the main floor and 2 large rooms in the finished basements. This well maintained century home exudes character with the high ceilings and original wood trim throughout. Need more storage space? The large unfinished attic will provide tons of space. The large property provides space for both units with private parking for each unit. Loads of potential. Live in one side and let the other side help with the mortgage, rent as is, or renovate to suit your needs. This property won't last long. (id:59646)
622 - 624 Dolph Street N
Cambridge, Ontario
ATTENTION INVESTORS and MULTI GENERATIONAL FAMILIES ! This large century home has loads of potential. Features include 2 large bright units, each with their own double car garage. Inside, each unit boasts large principal rooms with 3 bedrooms on the second floor, a large eat in kitchen, living room and bonus room on the main floor and 2 large rooms in the finished basements. This well maintained century home exudes character with the high ceilings and original wood trim throughout. Need more storage space? The large unfinished attic will provide tons of space. The large property provides space for both units with private parking for each unit. Loads of potential. Live in one side and let the other side help with the mortgage, rent as is, or renovate to suit your needs. This property won't last long. (id:59646)
195 Pineland Court
Waterloo, Ontario
Welcome to 195 Pineland Crt., a beautifully maintained 3 bed 3 bath 2 storey home located in the highly sought after neighbourhood of Laurelwood. Inside is an impressive open concept layout with hardwood throughout, main floor powder room and inside entry from the garage. You will love the updates in the kitchen such as granite counter tops and newer stainless steel appliances. From here is your brightly lit living room complete with a gas fireplace with stone mantel to enjoy a cozy evening. There is a dinette with sliding doors leading to the large raised deck and scenic back yard with a view of a peaceful walking path, lush trees and greenery. Upstairs there is a 4 pce main bath and 3 spacious bedrooms including an oversized primary with double closets and a private 4 pce ensuite. The basement feels like an above ground level with deep windows and a finished family or rec room and rough in for 4th bathroom. Close to all the most desirable schools, Laurel Creek conservation, the Boardwalk and much more. Nothing to do here but move in! (id:59646)
869 Laurelwood Drive
Waterloo, Ontario
This beautifully maintained 3-bedroom, 3-bathroom home is perfect for couples or young families. Located in the desirable Laurelwood neighbourhood of Waterloo, it offers a welcoming layout, lots of natural light, and easy access to everything you need. The main floor features an open concept design with a powder room near the front entry, a kitchen that includes a centre island and plenty of cupboard space, a dining area, and a cozy living room with a sliding door that opens to the backyard. Upstairs, you’ll find 3 comfortable bedrooms and a 4-piece main bathroom. The primary bedroom has a large walk-in closet and its own private 4-piece ensuite. The basement is unfinished but offers lots of open space and includes a bathroom rough-in and laundry, giving you the chance to create more living space that fits your needs. Outside, the fully fenced backyard is spacious and private with plenty of room to entertain or for kids and pets to play safely. This home is in one of Waterloo’s most sought-after neighbourhoods. Laurelwood is known for its top-rated schools, family-friendly feel, and access to parks, trails, and the beautiful Laurel Creek Conservation Area. You're also close to shopping, public transit, both universities, and the public library and YMCA. Don’t miss out and book your showing today. (id:59646)
V15 W9 - 1020 Birch Glen Road
Lake Of Bays (Mclean), Ontario
Indulge in the ultimate lakeside lifestyle with this exceptional fractional ownership opportunity on breathtaking Lake of Bays, located in the heart of Muskoka's cottage country. This beautifully maintained two-storey villa offers five weeks of ownership each year, including a fixed summer week and four floating weeks, giving you ample time to immerse yourself in the serenity and charm of this stunning location. The spacious layout features three bedrooms and a versatile den that easily converts to a fourth bedroom, making it perfect for hosting family and friends. Enjoy the thoughtfully maintained living space, complete with a private deck and barbecue, perfect for summer evenings by the lake. Situated just steps from the waters edge, the property offers unparalleled access to a boathouse, clubhouse, and swimming pool, ensuring there's always something to keep you entertained. On-site amenities include an in-ground pool, a games room, and a variety of water activities like kayaking, canoeing, and paddleboarding. Stay connected to the world with reliable Wi-Fi and cable TV, or simply unplug and enjoy the tranquility of your surroundings. Make your dream of lakeside living a reality and start creating cherished memories in this luxurious Muskoka retreat today!. 2025 Weeks : May 9th, August 15th, October 10th Thanksgiving weekend, come enjoy the colours. and December 5th. 2025 fees $6,000. Plus tax. (id:59646)
4389 Kerry Drive
Burlington, Ontario
Welcome to 4389 Kerry Drive—a lovingly maintained home nestled on a quiet, family-friendly boulevard in South Burlington. Just steps from Nelson Park and a 15-minute walk to the lake, this spacious 4-level side split offers 4 bedrooms, 2 full baths, and over 2,400 sq. ft. of finished living space. The home sits on a 123’ x 65’ lot with a private, hedge-lined backyard, a front porch, and a double car garage. Inside, you’ll find an eat-in kitchen, formal living and dining rooms, and a cozy family room with walk-out to the rear patio. Additional highlights include a finished basement with gas fireplace and laundry, and a well-maintained furnace, A/C, and roof. Centrally located between Walkers Line and Appleby Line, and with quick access to the QEW, this is an ideal opportunity to get into a desirable Burlington neighbourhood close to schools, shopping, and transit. Don’t miss your chance to own this incredible property—schedule your private tour today! (id:59646)
103 Grand River Avenue Unit# Lower
Brantford, Ontario
Welcome to this bright and versatile 2-bedroom apartment, featuring high ceilings and an abundance of natural light throughout. With a dining room and a generously sized living room that can easily be converted into a third bedroom, this space offers flexibility to suit your lifestyle. Enjoy a well-equipped kitchen, a full bathroom, and perfect layout for both relaxing and entertaining. Conveniently located close to amenities, shopping, public transit, and just steps from scenic river trails—ideal for nature lovers and outdoor enthusiasts! Book a private showing today! (id:59646)
68 Navy Street
Oakville (Oo Old Oakville), Ontario
Premium Features: New Construction with Architectural Steel frame, 3 floor Elevator, Car Lift, 2 Laundry rooms, 10.5 ft ceilings, 22' tall rear windows overlooking Oakville Harbour, generator, & South of Lakeshore Location! Spectacular freehold townhome w/3500+SF luxury living space. Architect Rick Mateljan & outstanding new custom construction by Komon Homes. Located in Old Oakville's most desirable neighbourhood overlooking Oakville Harbour, steps to Lake Ontario waterfront trail & Downtown. All the features of a luxury condo but w/the benefits of freehold. Dramatic LR & DR with linear gas fireplace. Lux open concept kitchen w/oversized centre island, quartz counters, fully concealed Thermador refrigeration, Miele ovens, Wolf gas cooktop. Beautiful cabinetry w/fluted detailing & top quality hardware. W/o to stone covered porch w/gas line for barbecue overlooking landscaped, fenced garden. Bank of floor-to -ceiling entry closets w/elegant fluted trim. Inside entry from Garage. 2nd Flr features large open concept Den/Retreat. Primary suite features walk-in closet w/built-ins, private laundry and lux ensuite bathrm w/heated flooring & freestanding soaker tub. 2 guest Bedrms w/access to 3-pc washrm. 2nd flr & lower level Laundry. High-end lighting package t/o. Open concept lower level features 10 ceilings, hydronic radiant heated hardwd flooring, full bar w/beverage fridge, gas FP, 3-piece washrm. State-of-the-art mechanicals incl HRV, 200 AMP panel. Excellent storage. Steps to Oakville Club, Oakville Centre for Performing Arts & all the best boutiques & cafes of Downtown. Rare opportunity to live in the distinguished Heritage District while enjoying the best of contemporary luxury living. **EXTRAS** Car Lift; 3-Floor Elevator; Whole-home Generator; Designer Lighting Package; Commercial-style Appliance Package; Hydronic Radiant heated Lower Level (id:59646)
70 Navy Street
Oakville (Oo Old Oakville), Ontario
Premium Features: New Construction with Architectural Steel frame, 3 floor Elevator, Car Lift, 2 Laundry rooms, walk-in pantry, 10.5 ft ceilings, 22' tall rear windows overlooking Oakville Harbour, Generator, & South of Lakeshore Location! Spectacular freehold townhome w/5100+SF luxury living space. Architect Rick Mateljan & outstanding new custom construction by Komon Homes. Located in Old Oakville's most desirable neighbourhood overlooking Oakville Harbour, steps to Lake Ontario waterfront trail & Downtown. All the features of a luxury condo but w/the benefits of freehold. Refined architectural details blend this fabulous home into the heritage character of the neighbourhood. Dramatic 2-storey vaulted Living rm/Dining rm w/linear gas fireplace. Huge open concept Kitchen/Family Room. Lux kitchen w/oversized centre island, quartz counters, fully-concealed Thermador refrigeration, Miele ovens, Wolf gas cooktop. Beautiful cabinetry w/inlaid brass inserts, fluted detailing & top quality hardware. Walkout to stone covered porch w/gas line for barbecue overlooking landscaped, fenced garden. Mudrm entry w/built-in cabinetry & inside entry from Garage. 2nd flr features large open gallery w/skylights overlooking the Living Rm. Primary suite features gorgeous dressing rm w/centre island & skyline; lux ensuite bathrm w/heated flooring & freestanding soaker tub. Unique privacy glass window at the touch of a button. 2 further Bedrooms w/Jack & Jill Ensuite. 2nd flr & lower level Laundry. High-end lighting package t/o. Open concept lower level features 10' ceilings, hydronic radiant heated hardwd flooring, full bar w/beverage fridge, gas FP, 2 large windows, locker rm & 3-piece. State-of-the-art mechanicals incl HRV, 200 AMP panel. Excellent storage. Steps to Oakville Club, Oakville Centre for Performing Arts & all the best boutiques & cafes of Downtown. Rare opportunity to live in the distinguished Heritage District while enjoying the best of contemporary luxury living (id:59646)
4973 King Street Unit# 2
Beamsville, Ontario
Turn-key opportunity in the heart of Beamsville! This approx. 1,100 sq. ft. commercial space is currently fixtured for a luxury spa, featuring a beautifully designed interior with elegant finishes and a functional layout ideal for spa, wellness, beauty, or health services. The versatile floor plan also lends itself well to professional office use or a variety of other commercial applications. Located in a high-visibility, high-traffic area with ample public parking nearby, this space is perfectly positioned to serve your clientele and grow your brand. Ready for immediate occupancy, this is a rare opportunity to step into a fully equipped space and bring your business vision to life in one of Niagara’s fastest-growing communities. (id:59646)
1521 Irvine Road
Niagara-On-The-Lake, Ontario
Welcome to 1521 Irvine Road! This raised bungalow in Niagara-on-the-Lake is the perfect escape, tucked away on a quiet street just steps from the lake. Sitting on nearly an acre of land, this 3+1 bedroom, 2.5 bathroom home has everything you need for comfortable and peaceful living. The main floor is bright and welcoming, featuring 3 bedrooms, 1.5 bathrooms, with plenty of living space for family time and entertaining. The finished lower level adds extra living space, including a cozy fireplace and recreation room, an extra bedroom, 3 piece bathroom, and lots of storage. Outside, you'll love the large 24'x25' deck, in-ground pool and hot tub-great for relaxing or having fun with friends and family. There's also a 12x12 treehouse for kids, a shed for storage, a double-car insulated garage with a triple wide concrete driveway offering lots of parking. All of this is just minutes from the shops, restaurants, and wineries in town. This home offers the perfect mix of quiet living and easy access to everything Niagara-on-the-Lake has to offer. Don't miss out! (id:59646)
2 Kidd Avenue
Grimsby, Ontario
CHARMING CHARACTER HOME IN THE HEART OF GRIMSBY … Nestled on a quiet street just steps from all that downtown Grimsby has to offer, 2 Kidd Avenue is a beautifully maintained, detached 2283 sq ft, 2-storey home blending classic charm with thoughtful modern updates. Situated on a mature, landscaped lot with exceptional privacy, this home features a detached garage, multiple sheds, and a FULLY FENCED, beautifully landscaped yard - complete with a brand-new deck. Step inside through the welcoming front foyer and immediately notice the gleaming, REFINISHED HARDWOOD FLOORS (2024) and timeless character trim throughout. The open-concept living and dining area is warm and inviting, featuring a gas fireplace with stone surround and a stylish shiplap accent wall. A separate sitting room offers direct access to the backyard and serves as a cozy retreat or home office space. The updated kitchen is both functional and stylish, showcasing new cabinetry, reclaimed wood countertops, and luxury vinyl plank flooring. Just off the kitchen is a charming SOLARIUM, perfect for a quiet morning coffee or reading nook. The main floor also includes a fully RENOVATED 3-pc bath with laundry (electric heat) and convenient access to the side entrance and breezeway that connects to the detached garage. UPSTAIRS, the second level features four bedrooms, all with hardwood flooring, and a 4-pc bathroom with HEATED FLOORS. One of the bedrooms includes access to a WALK-UP ATTIC, providing POTENTIAL for future expansion or storage. With its mature trees, private setting, and thoughtful updates, this home is ideal for families, professionals, or anyone who appreciates character, space, and a convenient location. Just steps to shopping, dining, Grimsby Tennis Club, schools, and quick highway access. Don’t miss the opportunity to own a true Grimsby gem that blends historic charm with modern touches, both inside and out. (id:59646)
401 Hess Street S
Hamilton, Ontario
Welcome to 401 Hess Street South—a well-maintained mid-century home in the heart of Hamilton’s sought-after Durand neighbourhood. Nestled at the base of the escarpment and surrounded by mature trees and landscaped gardens, this property offers a rare blend of privacy, charm, and versatility. Inside, large windows fill the home with natural light and frame peaceful views of the gardens and forested escarpment. The main floor features an open-concept layout with spacious living and dining areas—ideal for everyday living and entertaining. The finished lower level includes a self-contained in-law suite, perfect for multi-generational living or extended family. With its own entrance and living space, it offers comfort and privacy. Step outside to a private backyard retreat. A refurbished in-ground pool and charming pool house make summer gatherings easy, while lush gardens add beauty year-round. Car enthusiasts, hobbyists, or those needing extra space will appreciate the 800sq ft heated garage—an uncommon and valuable feature. This home combines timeless design with practical updates, all in a quiet, private setting just a short walk to Locke Street and downtown. (id:59646)


