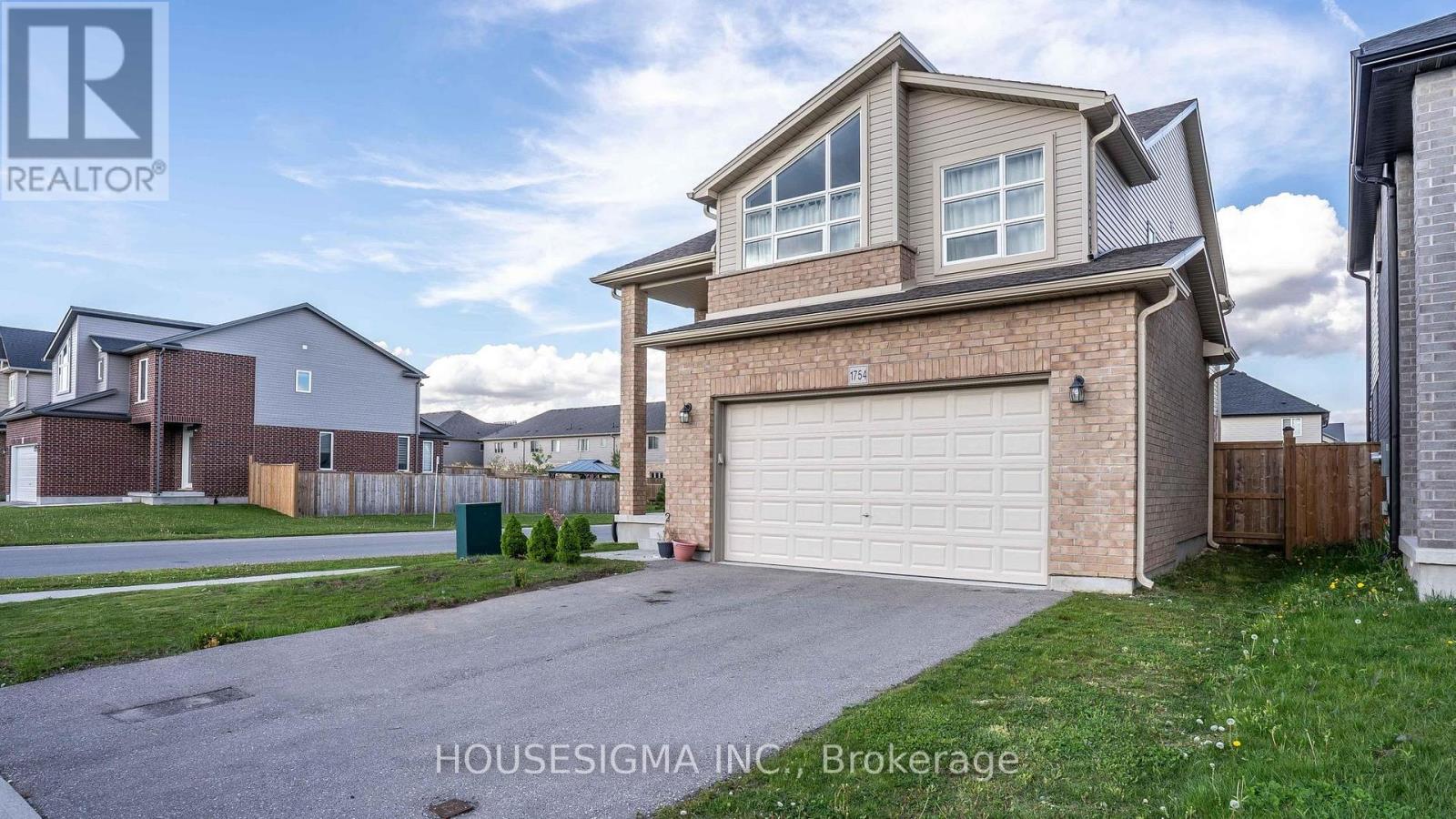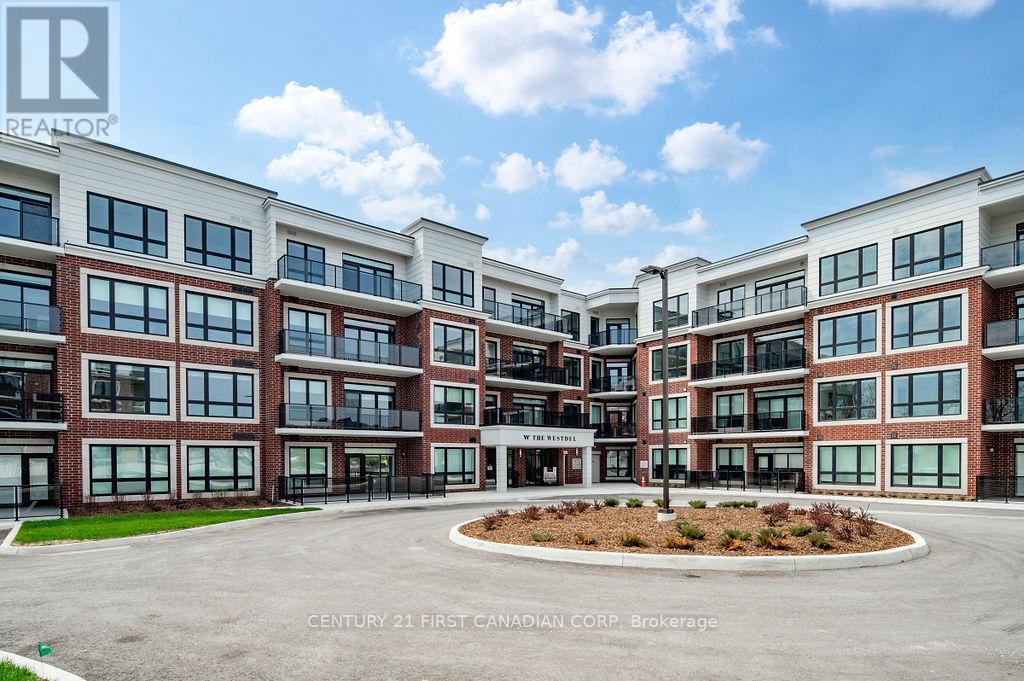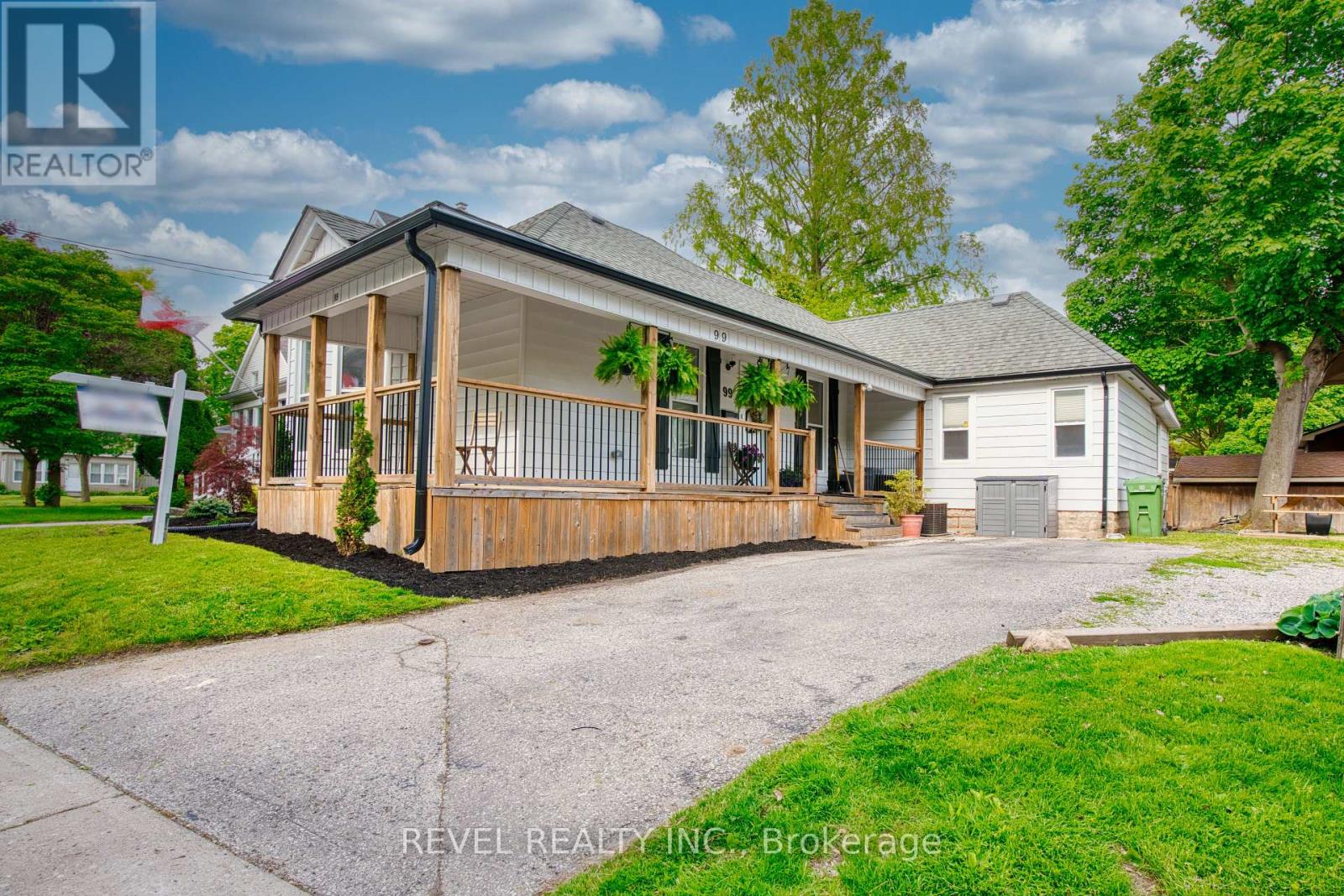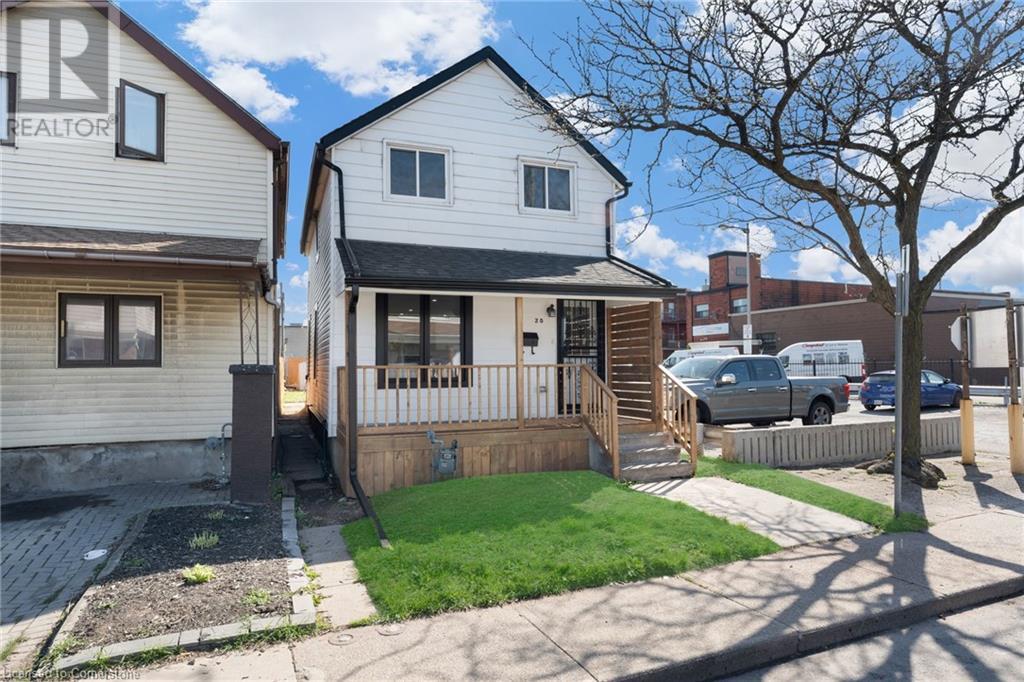1754 Aukett Drive
London North (North D), Ontario
Welcome to 1754 Aukett Drive in Northeast London's desirable Cedar Hollow neighbourhood. This 2020-built, 3-bedroom, 3-bathroom home showcases over 2,100 square feet of finished living space, features a grand entryway, and is just a short walk to Cedar Hollow Public School, a large park, and walking trails. The main floor boasts 9-foot ceilings and a spacious open-concept layout, including a large great room, kitchen with centre island, and dining area with double garden doors leading to the backyard. A sunken entry from the garage leads to a generous mudroom with a coat closet and a 2-piece guest bath. Upstairs, the centrally located laundry is convenient for all bedrooms. The front-facing primary suite offers a large walk-in closet and a luxurious ensuite with a freestanding tub, separate shower, double vanity, and water closet. Two similarly sized bedrooms share a 5-piece bath with a double vanity. The open, unfinished basement offers excellent potential for future development, already roughed in for a 3-piece bath. Don't miss out on this newer home in a beautiful neighbourhood - book your showing today! (id:59646)
Lot 3 Valleystream Walk
London North (North R), Ontario
The Ashcroft: Luxury Reimagined, Your Way. Seeking grand luxury but frustrated by limited, cookie-cutter designs? The Ashcroft at Sunningdale Court offers elegant two-storey inspiration, fully customizable to your unique vision and lifestyle. Imagine beginning each morning beneath impressive 10-foot main-floor ceilings, natural light pouring into thoughtfully designed spaces. Four spacious bedrooms ensure comfort and privacy, including rooms with private and shared ensuites, providing convenience and luxury for family and guests alike. The main floor balances communal and private spaces beautifully, featuring dining and dinette areas ideal for entertaining, a dedicated office to suit your professional needs, and a main-floor laundry room designed with daily convenience in mind. Your culinary adventures flourish in a kitchen enhanced by a generous pantry, while the gas fireplace in the great room creates the perfect backdrop for cozy evenings at home. Yet, The Ashcrofts luxurious layout is only one interpretation every aspect is open for complete personalization. With no predetermined limitations, you're encouraged to craft a home that authentically matches your personal style. Located within the prestigious community of Sunningdale Court, your home places you near premium golf courses, walking trails, Masonville Mall, top-rated schools, dining, and entertainment. (id:59646)
Lot 1 Valleystream Walk
London North (North R), Ontario
Dreaming of bungalow living, but tired of seeing the same predictable layouts repeated everywhere? The Brock Manor, an inspired single-floor design showcased in Sunningdale Court, offers luxurious and comfortable living while remaining completely open to your unique vision. Imagine waking gently in your spacious primary suite, the morning sun filtering softly through oversized windows. Each day here begins in tranquility. A second main-floor bedroom with a private ensuite ensures family or guests enjoy their own restful retreat. The inviting open-concept living area, anchored by two cozy gas fireplaces, becomes your favorite place for quiet evenings or gathering with friends. Meanwhile, the flexible den provides a dedicated space for your home office, library, or creative studio, and the fully finished basement allows room to expand your lifestyle exactly as you envision. Yet, Brock Manor is just one possible vision-merely inspiration. You're never restricted to a predefined plan or layout; these designs simply serve as a starting point. Whether your style is traditional elegance or sleek modernity, every detail is customizable, from ceiling heights to finishing touches. Sunningdale Court places you in one of London's most desirable communities, with scenic walking trails, premier shopping, dining, golf courses, and entertainment nearby. If you're considering building your dream home, explore how Brock Manor can inspire your uniquely customized home. (id:59646)
Lot 2 Valleystream Walk
London North (North R), Ontario
The Sterling: Your Custom Family Home, Elevated. Ever found the perfect family home layout only to realize it lacked the flexibility to truly match your personal tastes? The Sterling at Sunningdale Court offers you a thoughtfully crafted two-storey design that's fully adaptable to your vision. Imagine arriving home to a beautifully designed space, seamlessly blending function with style. Four spacious bedrooms upstairs, each with generous walk-in closets, provide comfort and convenience. Second-floor laundry simplifies everyday routines, and multiple bathrooms eliminate early morning rush-hour conflicts. On the main floor, imagine the possibilities of a bright, welcoming office ideal for remote work or study. A generous walk-in pantry supports your culinary creativity, making family meals or hosting dinner parties effortless. Dining and dinette spaces invite memorable gatherings, with a sophisticated gas fireplace adding warmth to everyday living. The Sterling is merely your inspirational flexible blueprint fully adaptable to your lifestyle. Every detail, finish, and layout can be customized to ensure your home perfectly represents you. Situated within Sunningdale Court, you'll enjoy quick access to exceptional schools, golf courses, trails, Masonville Mall, restaurants, and entertainment, creating a lifestyle that blends luxury with convenience. If you're considering building a custom family home, see how The Sterling can inspire your vision. (id:59646)
2 - 295 Mogg Street
Strathroy-Caradoc (Se), Ontario
Welcome to 295 Mogg Street #2, an impeccably finished former model home nestled in a peaceful vacant land condo community. This beautifully upgraded bungalow offers 2+2 bedrooms and 2 full bathrooms, with a spacious open-concept layout and a fully finished lower level. The main floor impresses with a gourmet kitchen featuring a 10 granite island, stainless steel appliances, soft-close cabinetry, pull out drawers in pantry, lower cupboards as well as recycling and a walkout to a large deck surrounded by mature trees for added privacy. Enjoy elegant touches like tray ceilings, pot lights, a gas fireplace, engineered hardwood flooring, California shutters, and a luxurious primary suite with double vanity, soaker tub, separate shower, and walk-in closet. Downstairs, you'll find a bright and spacious family room wired for home theatre with in-wall speakers, a third bedroom, den (or potential 4th bedroom), 3-piece bath, and cold cellar. Additional highlights include a 1.5-car garage with storage, high-quality vinyl plank flooring in the basement, main floor laundry, and a high-efficiency gas furnace with HRV system. Professionally landscaped by Firefield and fenced, this move-in-ready home combines comfort, style, and convenience. A must-see! Condo fees ($114) cover the maintenance of the private road. (id:59646)
204 - 1975 Fountain Grass Drive
London South (South B), Ontario
This is the one you have been waiting for! Welcome to the Westdel Condominiums by Tricar, where you'll experience sophistication and style in London's desirable West end. This bright and airy 2nd floor southeast corner unit has unobstructed tree views from both bedrooms and the living area. The condominium includes 2 bedrooms, and an expansive open concept living/dining area in 1385 square feet of luxurious living space. The condo has a soft colour palatte, and has unit features that include a beautiful Barzotti kitchen with quartz countertops, and engineered hardwood flooring throughout. Known for its luxurious amenities, The Westdel has a fully equipped fitness center, a cozy theatre room, a guest suite, an impressive Residents Lounge, and 2 pickle ball courts. Located in the desirable Warbler Woods neighbourhood, this Condominium Community offers quiet living close to trails, parks and green space, and also near to all the conveniences found in the Byron and West 5 areas. Downsize without compromise. Experience luxurious, maintenance free living at The Westdel by Tricar. Model suites open Tuesday - Saturday 12-4pm, or by private appointment. Book your showing today! 2nd parking available for purchase if needed. (id:59646)
99 Elgin Street
St. Thomas, Ontario
Modern design meets timeless elegance in this beautifully appointed bungalow home situated near St. Thomas' historic Courthouse district. This completely renovated home will wow you with it's easy floorplan, upgraded finishes and high ceilings in open concept, main living area. Complete with 3 bedrooms & 2 bathrooms (one bedroom is currently being used as an office/den). The primary suite includes a large walk-in closet, trayed ceiling and an ensuite with glass shower and hexagon tiled floor. Walking through the large hallway complete with arched doorways, you will find a second bedroom & another main floor bathroom with tiled shower/bath-tub. The modern kitchen features a large island, stainless steel appliances and a walk-in pantry. Lots of light fills the main space from the front bay window. Your living/dining area is made extra warm & stylish by the sleek electric fireplace. The hallway is spacious and could easily be converted to additional living space. At the rear of the main floor is the ample laundry/mudroom area with separate entrance off the rear deck. You will also find the 3rd bedroom at the rear of the home, offering privacy for a home office or retreat. The basement is unfinished but provides lots of storage space. The pool-sized rear yard is completely fenced with a deck for entertaining or enjoying a peaceful morning coffee. The home features a wrap around veranda for additional entertaining space & summer socials. A sizeable side yard gives you possible options for a turnaround driveway, a garage or a shed. Home overlooks a lovely greenspace and is minutes away from the Whistlestop Trail, quick drive to the Elevated park and a short walk downtown. Wonderful starter home or excellent option for downsizers or professionals. Book your private showing today! (id:59646)
1226 Darnley Boulevard
London South (South U), Ontario
Welcome to 1226 Darnley Blvd A breathtaking 2-Storey, 4 bedroom, 3 bathroom home, located in one of Londons most sought after neighbourhoods... otherwise known as Summerside! The curb appeal on this South side beauty will blow you away, with a brand new sealed concrete driveway, perfectly manicured lawn, 1 and a half car garage and a double wide driveway, you'll fall in love before you even step foot inside! As you walk through the front entry way, you're immediately greeted by a warm and inviting atmosphere. The open concept layout flows right through your spacious eat-in kitchen, dining room with ample space to host the entire family, to your living room boasting tons of natural light. Right off of the living space, you'll find access to the fully fenced in backyard, equipped with a stamped concrete pad, gazebo, double sheds for extra storage, and an additional concrete pad for endless outdoor activities! Completing the main level is your 2-piece bathroom perfect for guests, and convenient access to the garage. As you walk upstairs, you'll find 2 generously sized bedrooms, a 4-piece bathroom perfect for children or visitors, as well as your grand primary bedroom complimented by a walk-in closet, additional closet for extra space, and a tastefully renovated 3-piece ensuite bathroom. The amazement of this home doesn't stop there... on the lower level is another perfectly curated layout with a rec room/entertainment space, separate laundry room, tons of storage, and a 3-piece rough in bathroom. Let's not forget to mention the fully finished bonus room which could serve as an additional bedroom or home office! Just a 10 minute drive from the 401 Highway, walking distance to City Wide Sports Park and Meadowlilly Woods Tail, and across the street from Meadowgate Park, you're surrounded by all the amenities you could ever dream of! So what are you waiting for? Don't delay, book your showing today! (id:59646)
44 Sasha Crescent
London South (South X), Ontario
Welcome to this attractive semi-detached home, where all the hard work has been done for you! With major updates completed in just the last few years, including a brand-new metal roof (2024), electrical panel (2023), furnace (2019), A/C (2019), Windows (2019) and updated kitchen (2022) ensuring efficiency and modern appeal. The charming curb appeal of this home is sure to capture your heart. The classic blend of brick and vinyl siding beautifully compliments the inviting front porch. Complete with a private driveway offering both front and side access into the home, and convenient gated entry to the backyard. As you step inside the front door, the front-lit living room welcomes you, seamlessly flowing into the dining room and pleasant kitchen. The newer vinyl plank flooring(2022) adds a touch of elegance to this space. The patio door, off the dining room, invites you out to your fully fenced backyard, perfect for entertaining or relaxing on the deck. A convenient two-piece bathroom completes this main level. Venture upstairs to discover three bedrooms, along with a beautifully updated four-piece bathroom(2019). The lower level boasts another living area, ideal for a kids' playroom, workout space, or a cozy secondary living room. The laundry room offers ample storage, making organization a breeze. Located within walking distance to schools and parks, and just a short drive from essential amenities and White Oaks Mall, this home truly has it all. Finding such a move-in ready home at an affordable price is a rare find don't miss your chance to enjoy a hassle-free lifestyle here for the next decade or more! Just move in, and start making memories! (id:59646)
134 Spencer Avenue
Lucan Biddulph (Lucan), Ontario
Welcome to 134 Spencer Avenue in Lucan's Prestigious Olde Clover Village! Just 15 minutes from North London, this stunning two-storey home sits on an 80ft wide lot in one of Lucan's most desirable subdivisions. Designed with both elegance and functionality in mind, this home features a heated triple car garage with sleek epoxy floors perfect for the hobbyist or car enthusiast.Step inside to an inviting open-concept layout with a large kitchen with granite countertops, stainless steel appliances, subway tile backsplash and a walk-through pantry.There is also a spacious dinette area that flows to the cozy living room, centered around a modern electric fireplace, creating a warm and stylish space to relax. At the front of the home, a versatile office currently serves as a whiskey lounge, complete with custom built-in cabinetry, a mini fridge, and a wine fridge a true entertainers delight. Upstairs, the luxurious primary bedroom offers a tranquil retreat with a large walk-in closet and a spa-inspired 5-piece ensuite. Three additional generously sized bedrooms share another 5-piece bathroom, while the upstairs laundry adds everyday convenience.The finished lower level features a spacious recreation room, perfect for movie nights or a home theatre setup, along with a 2-piece bath and a flexible bonus room ideal for a gym or playroom. You'll also find ample storage, including a large cold room and space beneath the stairs.Outside, enjoy your covered rear patio with stamped concrete and lots of grass for the kids or dog to roam free. Don't miss this incredible opportunity to own a meticulously maintained home in a family-friendly neighbourhood with great curb appeal. If you've been looking for your opportunity to escape from the hustle and bustle of a busy city, you will be sure to love all the modern day amenities Lucan has to offer with a small town feel. (id:59646)
1678 Blackmaple Crescent
London East (East A), Ontario
This wonderful family home features three bedrooms, including a master suite with a private ensuite bathroom. The other two generously sized bedrooms are bright with natural light, and one even has a lovely vaulted ceiling. You'll also find a convenient laundry room on the second floor. The kitchen is nicely appointed with maple cabinets, and a patio door leads right to the barbecue and patio area. Furthermore, the property includes a fully finished basement, offering valuable extra living space. (id:59646)
20 Britannia Avenue
Hamilton, Ontario
Welcome to 20 Britannia Avenue — a beautifully updated detached home nestled in the heart of Crown Point. This 2-bedroom, 1.5-bathroom home offers a bright, open-concept main floor featuring a stylish living space with custom accent walls, a spacious dining area, and a sleek modern kitchen with white cabinetry, quartz countertops, and stainless steel appliances. Upstairs, you'll find three well-appointed bedrooms and a fully renovated 4-piece bath with contemporary finishes. The main floor also includes a convenient laundry room and 2-piece powder room. Outside, enjoy a deep, fully fenced backyard with a concrete walkway and storage shed — perfect for entertaining or relaxing. Just a short walk to the Ottawa Street Farmers’ Market, trendy shops, cafés, and restaurants, this home offers the perfect blend of lifestyle and location. Approx. 1412 sq. ft. including the lower level. (id:59646)













