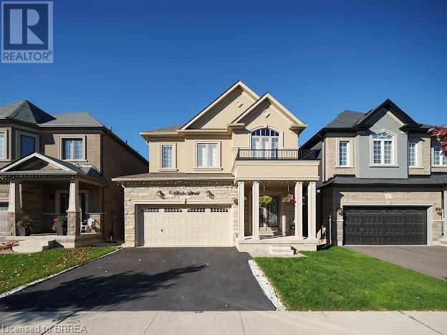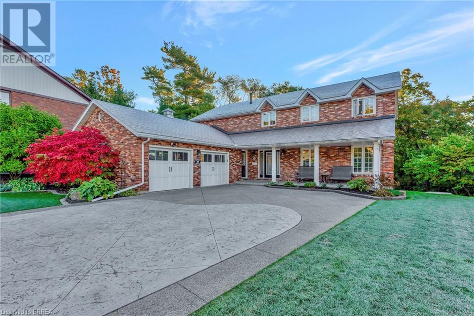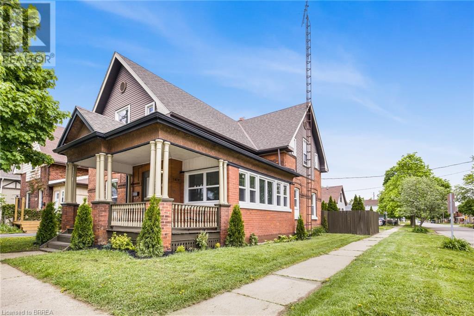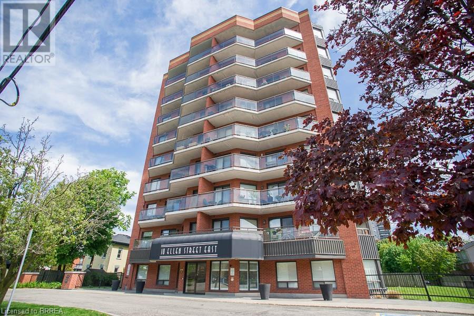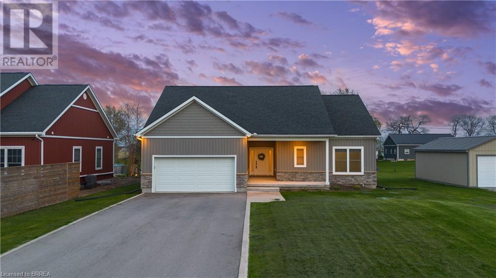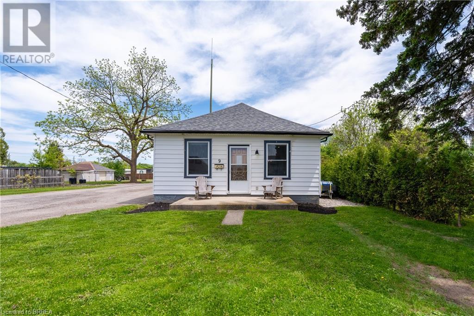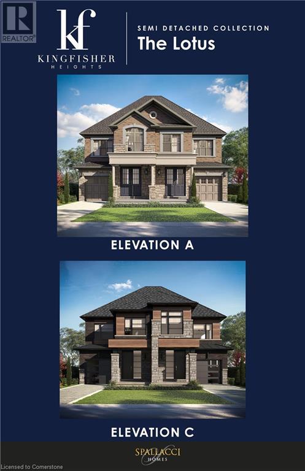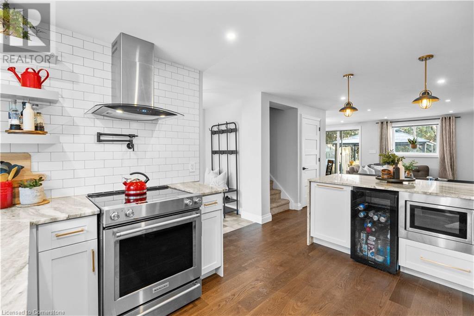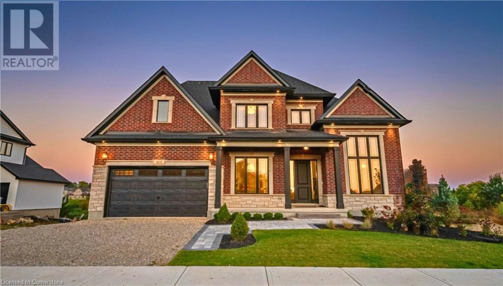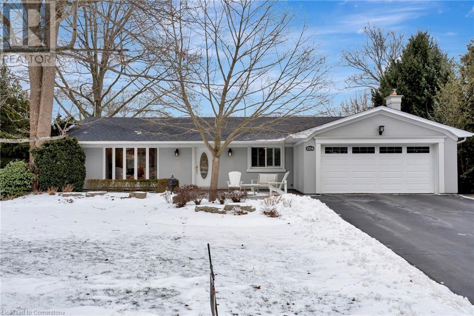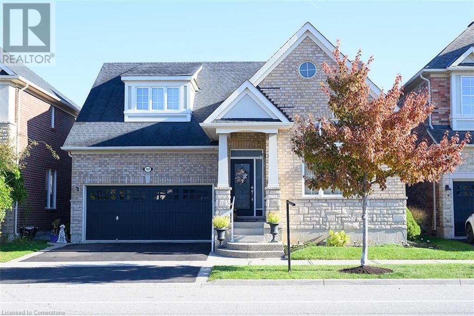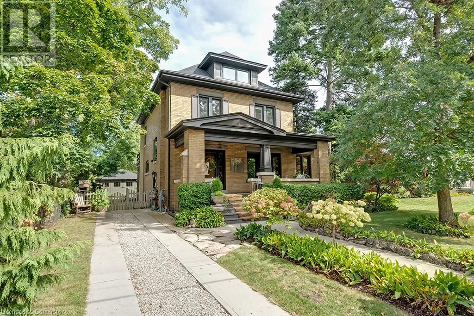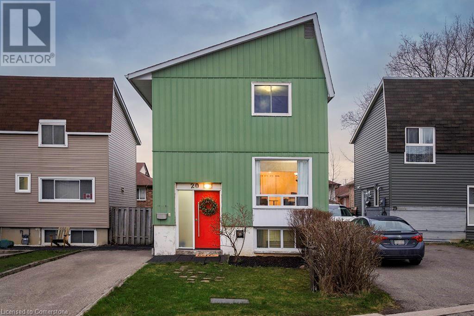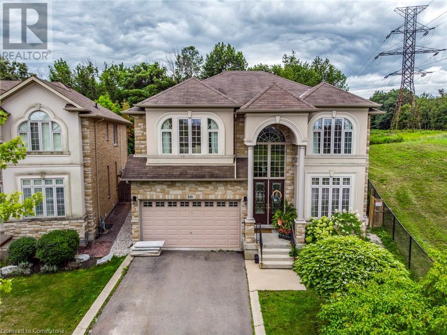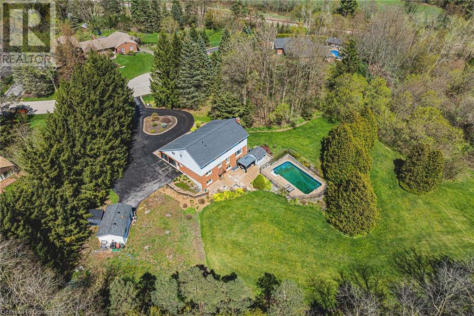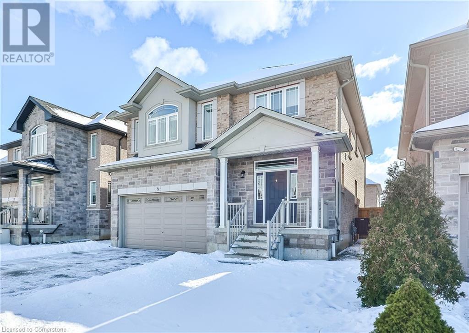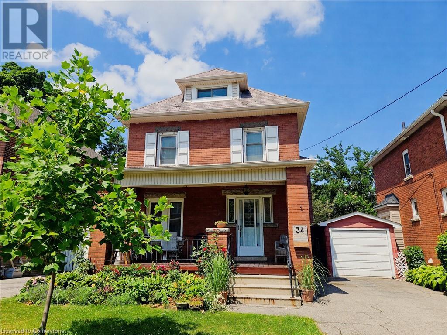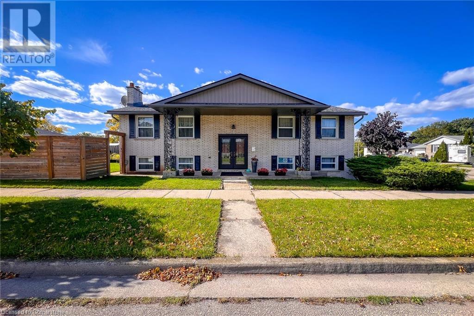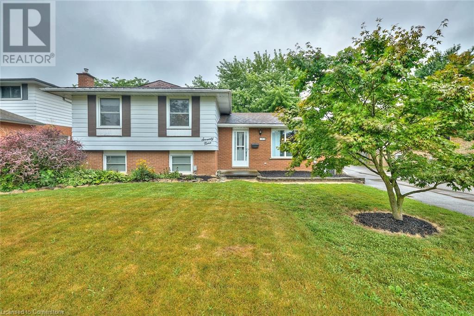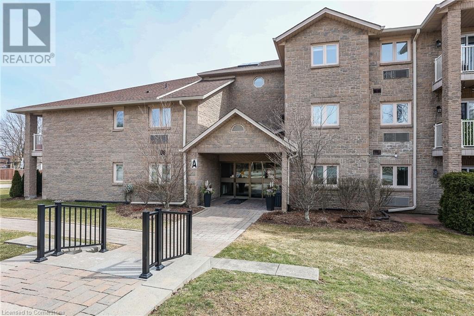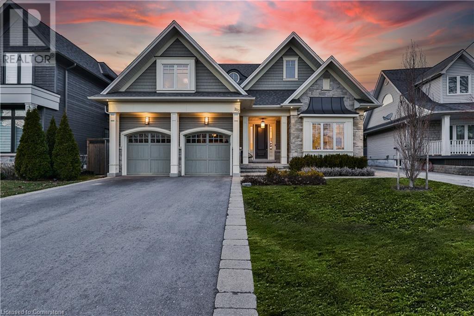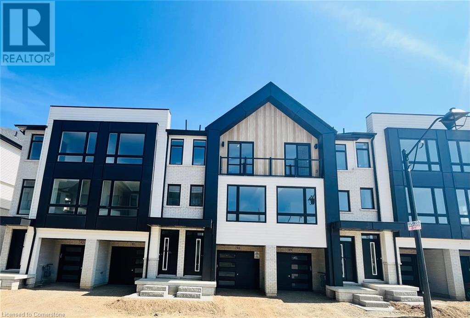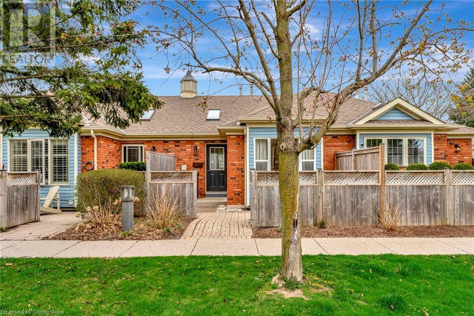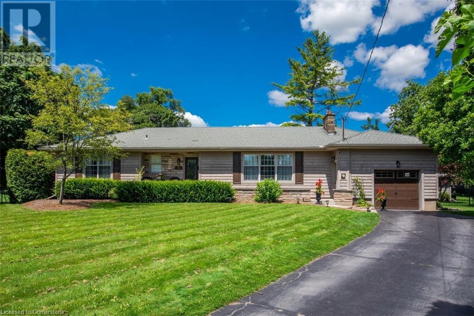284 Colborne Street N
Simcoe, Ontario
Dreaming of opening a bed and breakfast? Short term rental? Check out this fantastic location steps to Wellington Park. Exquisite living in this meticulous 2.5 story manse perfectly positioned on a massive .27 acres lots in the town of Simcoe. Egan Manor offers charm and character with a perfect blend of historic detail and modern upgrades. Built with quality this breathtaking home boasts many original features such as stained glass artisan windows and hand carved newel posts! Three spacious bedrooms on the second floor with a center rest lobby creates a perfect spot for an office, guest refreshments area or kids play center. The third story loft is a hidden gem featuring a claw foot tub, two large closets, built in cabinets. Great option for a studio, lounge or hobby room. Fantastic short term rental opportunity! Main floor boasts a beautiful bright eat in kitchen and a living room with French doors that could double as a fifth main floor bedroom. Stunning lighting throughout the home with a rare Tiffany dragonfly chandelier and 2 stunning matching Tiffany cut glass chandeliers! Focal point masterpiece of the home is an original stone fireplace in the enter of the home went certified! The basement level offers the perfect ceiling height to build in another suite offering a ground level walk out to the massive back yard. Dream come true garage with a giant loft to create the most excellent games room, another suite or workshop. Paved driveway with parking for up to 6 cars. Book your private viewing today. (id:59646)
284 Colborne Street N
Simcoe, Ontario
Exquisite living in this meticulous 2.5 story manse perfectly positioned on a massive .27 acres lots in the town of Simcoe. Egan Manor offers charm and character with a perfect blend of historic detail and modern upgrades. Built with quality this breathtaking home boasts many original features such as stained glass artisan windows and hand carved newel posts! Three spacious bedrooms on the second floor with a center rest lobby creates a perfect spot for an office, guest refreshments area or kids play center. The third story loft is a hidden gem featuring a claw foot tub, two large closets, built in cabinets. Great option for an artist studio, recreation room or lounge. Fantastic short term rental opportunity! Main floor boasts a beautiful bright eat in kitchen and a living room with French doors that could double as a fifth main floor bedroom. Stunning lighting throughout the home with a rare Tiffany dragonfly chandelier and 2 stunning matching Tiffany cut glass chandeliers! Focal point masterpiece of the home is an original stone fireplace in the enter of the home went certified! The basement level offers the perfect ceiling height to build in another suite offering a ground level walk out to the massive back yard. Dream come true garage with a giant loft to create the most excellent games room, another suite or workshop. Paved driveway with parking for up to 6 cars. Fantastic location steps to Wellington Park. Click the multi media icon for your virtual tour and book your private viewing today. (id:59646)
4 Sleeth Street
Brantford, Ontario
Welcome home to this Gorgeous two story detached in the great neighborhood of Brantford. This home features 4 Bedrooms,2.5 Washrooms with brick stone and stucco elevation. 9' Ceiling on main level. Open Concept Living Room/Dining Room and eat in Kitchen. Hardwood flooring on main level and Granite countertops in kitchen and a backsplash. Second Level Features master Bedroom with en-Suite bath and walk-in-closet and also has laundry and 3 additional Bedrooms. First exit of Brantford when coming from GTA and only 2 minutes from 403 highway. Close to schools, shopping malls and all other amenities. (id:59646)
284 Grand Ridge Drive
Cambridge, Ontario
We know you’ve been looking. And we know you’re going to know it when you see it. The perfect family home. One with just the right number of bedrooms. The perfect number of bathrooms. A private backyard dotted with mature greenery in a quiet, well-loved neighbourhood. A home close to parks, schools, churches, shopping, and walking trails. The kind of place that charms you from the moment you walk up. We know it has to have curb appeal. Professionally landscaped, with a backyard that feels like a peaceful retreat. Inside, the home has to be lovingly maintained and thoughtfully updated. Picture gorgeous hardwood and tile floors. And yes, of course, there are granite countertops. A bright kitchen is a no-brainer. Can you imagine curling up beside a wood-burning or gas fireplace for a cozy night in? Just relax and enjoy your morning coffee or a late-night glass of wine. Then upstairs, a generously sized primary bedroom, joined by two more large bedrooms and a family bathroom with double sinks, a deep soaker tub, and a separate glass shower. Don’t forget downstairs, where you’ll find a finished basement with a dedicated rec room perfect for family movie nights, a playroom, or both. Wouldn’t a workshop and a tidy laundry area just seal the deal? A 1.5 car garage. An interlock stone driveway. Nothing to do but move in and make it yours. A home that’s been lived in. A home that’s been loved in. A home that’s ready for you to write its next chapter. You’ve been looking. And now you’ve found it. Welcome home to 284 Grand Ridge Drive. (id:59646)
23 Scarfe Gardens
Brantford, Ontario
Experience unparalleled quality, exquisite craftsmanship, and luxurious finishes in your dream home at 23 Scarfe Gardens. This remarkable property seamlessly blends elegance and convenience, making it an irresistible choice for those in pursuit of a high-quality living experience. Since 2018, over $200,000 in thoughtful upgrades have transformed this residence into a true sanctuary. As you step inside, you’re greeted by new tile flooring and rich hardwood throughout the main floor, creating an inviting atmosphere. The dining and living rooms feature beautiful wainscoting and sliding doors that open to a raised deck, perfect for enjoying serene outdoor moments. The kitchen is a culinary masterpiece, fully remodeled in 2020 to include high-end stainless steel BOSCH appliances, a sleek tile backsplash, a convenient pot filler, built-in surround sound, island, and a charming coffee bar. The family room boasts built-in bookshelves, a cozy gas fireplace, and direct access to the fully-enclosed sunroom, making indoor and outdoor entertaining effortless and enjoyable. Ascend the staircase to the newly renovated (2025) primary bedroom, which features upgraded hardwood flooring, fresh paint, dual walk-in closets, and a spa-like Ensuite. The two additional upstairs bedrooms and hallway showcase elegant hardwood trim and doors installed in 2023/24. The fully-finished lower level offers an expansive living and entertainment area complete with new flooring and direct access to a covered lower deck and a rejuvenating hot tub. The exterior of this home is equally impressive, featuring a private backyard that serves as an oasis for relaxation. With its mature, upscale landscaping and towering trees providing seclusion and natural beauty, this outdoor retreat is enhanced by an irrigation system installed in 2021, ensuring lush gardens year-round. Just footsteps away from the Golf and Country Club, scenic trails, and the Grand River, this residence truly embodies luxury and privacy. (id:59646)
209 Murray Street
Brantford, Ontario
Welcome to this spacious and charming century home—an ideal haven for large families or a prime investment opportunity with incredible multi-use potential. With five generous bedrooms, this versatile property can easily be converted into a duplex, thanks to its thoughtful layout and the convenience of having two separate electric meters—one for the main floor and one for the upper level. Step inside and be captivated by the timeless elegance of the main floor, featuring extra-large baseboard moldings and exquisite window casings that add character and warmth. Two separate staircases—front and rear—lead to the upper level, enhancing both functionality and charm. The main floor offers two inviting living areas, perfect for both entertaining and everyday comfort. At the heart of the home, the eat-in kitchen boasts ample prep space, abundant cabinetry, and a sleek tile backsplash—ideal for casual family meals. Step into the four-season sunroom, which could also serve as a sixth bedroom, the perfect spot to savor your morning coffee or simply take in views of your peaceful surroundings. In addition to the eat-in kitchen, the home features a spacious formal dining room—perfect for hosting family gatherings and memorable meals. Toward the back of the home, the cozy family room features a striking wood-burning fireplace and French doors that open onto your private deck. From here, admire your beautifully landscaped backyard and serene green space. Upstairs, you’ll find four well-appointed bedrooms, including a tranquil primary suite with a spacious walk-in closet. Two of the additional bedrooms also include walk-in closets, perfect for keeping everything organized. Outside, a double-wide driveway leads to a detached single-car garage, offering plenty of space for parking and seasonal storage. This unique property blends historic charm with modern convenience and is brimming with possibilities—whether you’re looking for a forever family home or your next investment venture. (id:59646)
9390 Richmond Road
Aylmer, Ontario
Newly Renovated! This beautifully updated 3-bedroom, 2-bathroom home is situated on a generous lot and includes a spacious heated workshop offering over 600 square feet, complete with loft storage. The main floor features a functional, open-concept layout with a modern kitchen that flows seamlessly into the dining and living areas. You'll also find the primary bedroom, a 4-piece bathroom, and a convenient laundry area with access to a good-sized rear deck and Patio—perfect for relaxing or entertaining. Upstairs, the second level offers two well-proportioned bedrooms and another full 4-piece bath. This home is equipped with a brand-new forced air furnace, central air conditioning, and a high-efficiency hot water combo boiler system, ensuring year-round comfort and energy efficiency. The exterior is designed for low maintenance, featuring durable hardboard siding and a steel roof. Outside, enjoy ample parking and plenty of space to host family and friends. Located just off Heritage Line and close to Highway #3, this quiet property offers the perfect blend of comfort, functionality, and location. If you're looking for a move-in-ready home with modern upgrades and a heated workshop, this is it! (id:59646)
10 Ellen Street E Unit# 303
Kitchener, Ontario
All Eyes on Ellen! Stylish, smart, and effortlessly updated—this 1-bedroom, 1-bathroom gem on Ellen Street is stealing the spotlight. Fully renovated with a modern kitchen and sleek bathroom, this condo is move-in ready and waiting for someone who appreciates the finer things (quartz countertops, engineered hardwood floors and soft close cupboards). Enjoy your very own underground parking spot—no more winter scraping! Enjoy the perks of the building: party room, exercise room, and steam room included. Condo fees cover it all—water, windows, doors, roof, and snow removal, so you can stop budgeting for the unexpected and start enjoying life. Located right across from Centre in the Square, you’ll have front-row access to arts and culture. And with Downtown Kitchener just a 15-minute stroll away, you’re never far from markets, cafés, the library, and city buzz. Whether you’re a first-time buyer or simply downsizing, this condo on Ellen is anything but ordinary. Come fall in love on Ellen—she’s got everything you need. (id:59646)
21 North Street
Aylmer, Ontario
Welcome to 21 North a home that stands out in every way! This stunning two-story residence boasts a striking exterior with elegant stonework, black accents, and thoughtful outdoor lighting. The charming front balcony adds a unique touch of character. Inside, the open-concept main level welcomes you with soaring ceilings and an abundance of natural light. The mid-century modern-inspired kitchen is a showstopper, featuring island seating, sleek dark appliances, a corner pantry, and luxurious quartz countertops. It seamlessly flows into the dining area, which offers access to a spacious 12' x 22' deck perfect for entertaining or relaxing. A convenient 2-piece bathroom and mudroom off the garage complete this level. Upstairs, a beautiful open wood staircase leads you to a spacious landing with balcony access, ideal for morning coffee or enjoying a quiet moment. The upper level includes three generously sized bedrooms, including a primary suite with a tranquil spa-like 4-piece ensuite. A separate laundry room adds convenience for daily tasks. The fully finished lower level offers plush carpeting and a bright recreation room with deep windows, along with an additional bedroom perfect for guests or a home office. There is also a bathroom rough-in, allowing for easy customization. The low-maintenance backyard is designed for outdoor enjoyment, featuring new fencing for privacy. The garage door opens to a double-wide concrete driveway and pathway, providing easy access to the front of the home. out on this incredible opportunity! (id:59646)
5 Avey Street
Brantford, Ontario
Welcome to a home that perfectly balances timeless elegance with everyday comfort. This all-brick bungalow exudes curb appeal and pride of ownership, offering a spacious two-car attached garage and a layout designed for effortless living. Step inside to a bright, open-concept main floor where warm hardwood and gleaming tile floors flow seamlessly throughout. The heart of the home invites gatherings and connection, with generous sightlines from the dining to the kitchen and living area. Two spacious bedrooms grace the main level, including an oversized serene primary suite complete with private en suite access—a peaceful haven to start and end your day. Downstairs, the fully finished basement offers even more living space, thoughtfully designed with two additional bedrooms, a stylish full bathroom, and a cozy gas fireplace in the rec room—ideal for movie nights or weekend lounging. The oversized laundry room is not just functional, but also full of possibility for added storage or workspace. Outside, your private backyard sanctuary awaits. The fully fenced yard is perfect for pets or play, while the beautiful deck and elegant gazebo create a stunning setting for summer entertaining or quiet evening retreats. A 12 x 14 powered shed/workshop with Hydro adds a touch of practicality, whether you’re a hobbyist, DIY enthusiast, or just need extra room to tinker and create. This is more than a home—it’s a lifestyle of grace, warmth, and thoughtful detail. Come fall in love. (id:59646)
20 Cumberland Street
Brantford, Ontario
Welcome to 20 Cumberland St, in Brantford. This 6 bed (4+2), 3.5 bath home, has been meticulously designed and cared for. Walk into the foyer and get blown away with the open concept living/kitchen/dining area, flooded with natural light and boasting an oversized island, a walk in pantry, and custom built floor to ceiling fireplace. The upper level has 4 spacious bedrooms, perfect for a large or growing family and a cozy loft space—ideal for relaxing, reading, or a quiet home office. The primary bedroom comes equipped with a huge walk in closet, and an even bigger ensuite that you won’t want to leave. The other bedrooms on the floor are spacious, with oversized closets, big windows providing ample natural light. It’s not over! The basement is an entertainers dream, with a custom built wet bar and fireplace. Currently set up as a gym room, and play room- this basement has 2 additional bedrooms and a spacious 3 piece bathroom, making this home the perfect candidate for those looking for in-law suite capability. With a fresh concrete pad in the backyard, a double car garage, and what feels like every inch finished in this house, the list goes on and on! Book your showing while it lasts. (id:59646)
126 Blue Water Parkway
Selkirk, Ontario
***BACK ON MARKET!*** RARE LAKESIDE NEW BUILD WITH DEEP LOT IN PRISTINE CONDITION at an UNBEATABLE PRICE! Don’t miss the opportunity to make this executive style lakeside home yours! Welcome to this stunning 2018 custom-built bungalow, gracefully situated on over half an acre with an extra-deep lot offering captivating southern views of Lake Erie. Experience stylish rural living with this meticulously designed home, featuring over 1,350 square feet of luxurious open living space and 9ft ceilings. Step inside to a lavish Great Room with a cozy gas fireplace framed by large windows. Luxury vinyl flooring with lifetime warranty. The gorgeous kitchen boasts modern white cabinetry, granite countertops, and a spacious island, with new appliances included. The bright dining area features sliding doors leading to a large entertainment deck. The primary bedroom offers extra-wide doors, large windows, an en-suite bathroom, and a walk-in closet. An additional guest bedroom and another beautifully finished principal bathroom complete the main living space. Lower level offers a large unfinished basement with potential for more, just awaiting your finishing touches. Step outside to your large entertainment deck, perfect for hosting family and friends, or relaxing in a hottub. The impressive extra deep lot provide endless potential in the rear. 200AMP service, double insulated double car garage with openers, plus an electric car charger outlet! Newly paved driveway provides ample room for parking, with cement curbs and walkway to porch. Located just a 40-50 minute commute to Hamilton, Brantford, and the 403, and only 15 minutes east of Port Dover, this home (id:59646)
9 Curtis Avenue S
Paris, Ontario
Welcome to your new home in the charming town of Paris, Ontario! Known as the prettiest town in Canada, Paris is filled with small-town charm, beautiful historic buildings, and the peaceful flow of the Grand River. Located on the northeast side of town, this cozy bungalow is perfect for first-time buyers, families, or retirees looking to settle into a quiet, friendly neighbourhood. Step inside and you'll find an open and welcoming layout. The bright living room and dining area make a great space for gathering with family or friends. The galley-style kitchen is easy to move around in and includes the bonus of main floor laundry—no stairs to worry about here! This home offers three comfortable bedrooms and a full bath, all on one level. Outside, enjoy your morning coffee or evening meal on the large back deck. The fully fenced yard offers privacy and space to play or garden. It’s a perfect spot to relax and unwind.You’re just steps away from the Brant County trail system, with peaceful paths for walking, biking, or exploring nature. Whether you're looking for an active lifestyle or a quiet place to slow down, this location has something for everyone. Plus shops and other daily needs are all within walking distance. If you’ve been dreaming about owning a home in a beautiful town with lots to offer, this might be the one. Come take a look—you might just fall in love with Paris and this lovely home. (id:59646)
211 Leitch Street
Dutton, Ontario
This beautifully newly built 4-bedroom, 3-bathroom home offers modern design and quality finishes in a peaceful setting. The carpet-free interior features stylish engineered hardwood flooring throughout, an open-concept layout, and a range of upgrades that add both comfort and value. The spacious kitchen flows seamlessly into the living and dining areas, perfect for everyday living or entertaining guests. Desirable location in new Highland Estates subdivision located just 2 minutes from Highway 401, with the Lake Erie shoreline only approximately 15 minutes away, you’ll enjoy easy access to both commuting routes and nature. With the charm of a close-knit community and the luxury of contemporary living, this home is the perfect place to settle in and enjoy the best of both worlds. Please see attached a list of features and upgrades. (id:59646)
2 Hidden Court
Brantford, Ontario
Welcome to this beautifully updated, move-in-ready side split tucked away on a quiet court in one of the most sought-after North End locations. With pride of ownership throughout, this home offers stylish finishes, smart updates, and the perfect layout for family living. Step into the spacious living room filled with natural light from the large bay window. The open dining area flows into a stunning, high-end kitchen with new premium appliances and luxury vinyl plank flooring (2023) throughout the main level. Just a few steps up, you'll find three generous bedrooms and a tastefully updated 4-piece bathroom (2020). Downstairs, enjoy a large and cozy family room—ideal for entertaining, movie nights, or game days—complete with custom built-in cabinetry. A modern 3-piece bathroom with a glass shower (2020) and a versatile fourth bedroom or home office complete this level. A few steps below, you'll find a spacious rec room (LVP floors 2024) and ample storage in the dedicated furnace/laundry room, featuring a new furnace and hot water tank (2024). Additional features include an attached single-car garage, double-wide driveway with room for multiple vehicles, and a fully fenced backyard—perfect for kids, pets, or relaxing outdoors. All this is just minutes from top-rated schools, shopping, parks, and quick highway access. This is the North End lifestyle you've been waiting for—come see it in person and fall in love! (id:59646)
71 Brunswick Street
Brantford, Ontario
Welcome to 71 Brunswick Street - a charming bungalow in the desirable West Brant neighborhood. The lovely property features 2+1 bedrooms, 1.5 baths and a single car carport. Step inside to an open concept kitchen/living room layout. The basement is fully finished. Home is very well maintained and in move in condition. Close to schools, parks and all necessities. Don’t miss out. (id:59646)
71 Beasley Crescent Unit# 7
Cambridge, Ontario
Welcome home to 71 Beasley Crescent Unit 7, Cambridge. A community geared to adult living, find this end unit bungalow condo in the exclusive Shades Mill Village. Meticulously maintained, this home is perfectly situated on a quiet court, surrounded by greenspace, and just minutes from shopping, amenities, schools, and the 401. In fact, enjoy the park like greenspace from the privacy of your front porch. Or unobstructed views from your kitchen bay window! The bright, open-concept main floor features a formal dining area, cozy family room with gas fireplace, and a sun-filled kitchen with a large bay window. A walk-in pantry has been thoughtfully converted into a main-level laundry for added convenience. The spacious primary bedroom offers a private ensuite, while a second bedroom includes ensuite privileges—perfect for guests or a home office. Two full bathrooms are located on the main floor for added comfort and functionality. The fully finished basement extends your living space with a generous recreation room, a third bedroom, a full 3-piece bathroom, and ample storage—ideal for entertaining or accommodating extended family. Additional features include a double car garage and access to premium amenities including an outdoor heated pool, pickle ball court and clubhouse. This move-in-ready end-unit townhome combines space, comfort, and resort-style living in a quiet, well-managed complex. A must-see! (id:59646)
385 Limeridge Road E
Hamilton, Ontario
Presenting a rare opportunity to reside in an exclusive, premier mountain location in Hamilton. This executive semi-detached home, meticulously constructed by the award-winning Spallacci Homes, exudes luxury and quality. Just steps away from Limeridge Mall, this small enclave offers unparalleled convenience and prestige. This stunning “Lotus” model is 1,450 sq. ft. three-bedroom home and features 9 ft. ceilings and an exquisite upgrade package valued at $8,500 showcasing top-tier craftsmanship and materials that Spallacci Homes is renowned for. Unit is at drywall stage and ready to show. Buyer picks own colors, cabinets etc. provided minimum 60 day closing. Don't miss your chance to secure this exceptional residence! (id:59646)
684 Dynes Road Unit# 5
Burlington, Ontario
Welcome to 684 Dynes Road, a beautifully renovated townhome in the heart of Burlington. This 3+1 bedroom gem is perfectly situated close to all amenities, including the newly updated Burlington Centre. Backing onto Tecumseh public school. Every detail of this home has been thoughtfully upgraded, from the stylish kitchen and modern flooring to the ductless heating and cooling systems, luxurious bathrooms, and more. The bright, open-concept main floor exudes elegance, featuring a cozy fireplace that invites you to unwind in comfort. The primary bedroom is a true retreat, boasting coffered ceilings and an expansive walk-in closet. Upstairs, you'll find two generously sized bedrooms and a stunningly renovated designer bathroom. The fully finished basement provides even more space with a large family room, a bonus bedroom, and a spacious laundry/storage area.This turnkey property is the epitome of modern living and is ready for you to call it home. Schedule your private showing today! (id:59646)
73 Workman Crescent
Plattsville, Ontario
Special Offer: Receive 10,000 in design dollars to use towards upgrades! Indulge in luxury living with The BERKSHIRE Model by Sally Creek Lifestyle Homes. This exquisite home will captivate you with its exceptional features and finishes. Boasting 9' ceilings on the main and lower level, 8' ceilings on the second... plus extended height ceiling as you walk in and in the dining room. Option to extend ceiling height to 10' on main and 9' in second levels. Revel in the craftsmanship of this 4-bedroom, 3.5-bathroom masterpiece, complete with a den & several walk-in closets for added convenience. This home enjoys engineered hardwood flooring, upgraded ceramic tiles, oak staircase with wrought iron spindles, quartz counters throughout, plus many more superior finishes. Modem living meets timeless style in this masterfully designed home. The custom kitchen, adorned with extended-height cabinets and sleek quartz countertops, sets the stage for hosting memorable gatherings with family and friends. A stunning servery and walk-in pantry complete this dream kitchen! Nestled on a 60' lot the home includes a 2-car garage and a sophisticated exterior featuring brick and stone accents (siding on 2nd level sides and back). This home seamlessly blends high-end finishes into its standard build. Elevate your living experience with The Berkshire Model where luxury knows no bounds. To be built with full customization available. 2025 occupancy. Photos are of the upgraded Berkshire model home. (id:59646)
1554 Venetia Drive
Oakville, Ontario
Nestled in the highly sought-after Bronte neighbourhood, this beautiful 3-bedroom, 3-bathroom bungalow offers you the perfect layout, with open-concept kitchen, dining, and living areas bathed in natural light, creating a bright, welcoming space. Step out onto the deck just off the kitchen and enjoy views of the expansive backyard oasis, complete with a sparkling in-ground pool and hot tub, surrounded by lush gardens. The finished walkout basement provides extra living space with a family room, additional bedroom and bathroom, and plenty of storage. With ample parking and just steps from Coronation Park and scenic waterfront trails along Lake Ontario, this home is a true gem! (id:59646)
112 King Street E Unit# Ph6
Hamilton, Ontario
Opportunity to call this iconic landmark building home. The unparalleled PENTHOUSE level. This loft suite offers luxury and bespoke finishes.18' ceilings, dual balconies, open concept kitchen, living and dining room with soaring windows. Large format floor tile, quartz counters with waterfall on kitchen island, matching backsplash. Stainless steel fridge, stove, dishwasher and hood vent. 2 storey windows make an architectural statement with motorized window blinds. Den off kitchen for work at home option. In suite laundry with stacked washer/dryer. Step further into the primary bedroom, which is simply stunning! Let the sun shine in through the gorgeous windows. Enjoy the morning solitude on your private bedroom balcony. Ensuite offers separate shower and soaker tub. Large walk in closet. The upper loft level offers 2nd bedroom with overlook railing, a large walk-in closet and 2nd full ensuite. This offering is for those who appreciate design coupled with function. Whether entertaining or enjoying your own personal space, this floorplan is stunning and awe inspiring. Come tour, let your imagination explore! 1 underground parking spot and 2 storage lockers included. The downtown location offers much for the foodie, steps away from prime restaurants and bars, loads of unique shopping. Conveniently located close to McMaster University, hospitals & the Art Crawl. An all encompassing living and working experience! Define your joy in life! (id:59646)
29 Kingfisher Drive
Hamilton, Ontario
Presenting a rare opportunity to reside in an exclusive, premier mountain location in Hamilton. This executive semi-detached home, exudes luxury and quality. Just steps away from Limeridge Mall, this small enclave offers unparalleled convenience and prestige. This stunning 1,788 sq. ft. three-bedroom home features 9ft ceilings and exquisite upgrade package valued at $10,500 showcasing top-tier craftmanship. Don't miss your chance to secure this exceptional residence! (id:59646)
1354 1 Side Road
Burlington, Ontario
Gracefully designed for multigenerational living, this elegant home features a fully self-contained 1-bedroom suite—perfect for extended family, private guests, or independent living with the comfort of being close. Whether it's in-laws, grown kids, or long-term visitors, everyone has space to feel at home—with a little luxury, and a lot less stress. Discover the epitome of luxury living with over 7500 sq ft of finished living in this stunning country property, just minutes from city amenities situated across from the exclusive Hidden Lake Golf Course. This expansive home features four generously sized bedrooms on the second floor, complemented by two well appointed shared bathrooms. The main floor boasts a serene primary suite with an ensuite bath and walk-in closet, while the heart of the home is a chef’s dream: an expansive kitchen outfitted with granite countertops, a convenient pot filler, a gas cooktop, built-in oven, and two dishwashers. The east wing offers a thoughtfully designed two-piece bath, a laundry room with a pet wash station, and a self-contained suite complete with a spacious bedroom, massive bathroom, kitchen with quartz island, and cozy family room with a fireplace. The fully finished basement adds even more appeal, featuring an exercise room, a four-piece bath, a wine room, a wet bar, a recreation room with a pool table, and a golf simulator area, perfect for entertainment and relaxation. Step outside to the huge covered composite deck featuring a fireplace, ideal for gatherings or tranquil evenings, all set on 0.69 acres with an ideal space for an inground pool. Park all of your cars in the 2 attached garages (double and 2.5 car). Experience the perfect blend of tranquility and modern luxury in this exceptional home. (id:59646)
701 Savoline Boulevard
Milton, Ontario
Look no further! Welcome home! A spacious bungalow/loft. This home boasts open concept living, (over 3200 sq.ft.) finished from top to bottom, large windows for natural light. A freshly updated kitchen (10/24) with granite counters, ceramics and hardwood floors, 9 foot ceilings on main floor, open up to cathedral ceiling in the family room with a cozy fireplace. This home features main floor primary bedroom with large ensuite bath and walk in closet. Includes a rare second bedroom on the main floor. Fully finished basement with rec room, games room, second gas fireplace, bedroom and 4 piece bathroom. Extra features: large loft area, ideal as office/den or extra bedroom, perfect for a multigenerational family home. Another large bedroom and 4 piece, bathroom, finishes off the upper loft area. Fully fenced backyard, natural gas hook up BBQ, recent re-shingled 2019. Large exposed aggregate stone rear patio, great for entertaining or enjoying your morning coffee. Wonderful family neighbourhood, close to schools and all amenities, steps to public transit, grocery stores and green space. Exposed aggregate on front walk-way. Potential In-Law Suite in Finished Basement. HRV. A must see!! (id:59646)
25 Mapleview Drive
Hagersville, Ontario
Welcome to this beautiful family home located in the quant town of Hagersville. The Spacious layout of this 4 Level Backsplit offers ample room for the whole family and for entertaining. The Upper level offers 3 Bedrooms, 2 full bathrooms and large hall closet with laundry setup. From the front entrance you arrive into the Open Concept Living Room/dining room which is adjacent to the Eat-in Kitchen which has access to the backyard. Head on down one level and find the recreation room with fireplace as well as an additional bedroom and large bathroom with soaker tub. The Lower unfinished basement provides clean slate for many options. Finish it as additional living space, workshop or even a home office. The large 3 car garage offer a double door access with garage door opener plus a single car garage door with double french doors leading to the backyard. Great for additional workshop or just storing your cars and equipment. (id:59646)
389 Torrance Street
Burlington, Ontario
Stunning century home just steps from downtown Burlington! This charming 4-bedroom, 2.5-bath beauty showcases stunning details throughout, including refinished hardwood flooring, rich wood trim, and solid wood doors. The kitchen is equipped with Heartland appliances, including a six-burner gas stove, and marble countertops. A sunken family room offers heated floors and a cozy wood-burning fireplace with a walk out to the back deck, while the formal living and dining rooms are perfect for entertaining. The second level features three spacious bedrooms, one with a walk-out terrace overlooking the lush backyard, plus a 4-piece main bath. The third-level suite offers a walk-in closet and luxurious 4-piece ensuite bath perfect for a nanny suite or teenager retreat. With two driveways accommodating up to 5 cars, a carriage-house-style 2-car garage, and an unspoiled lower level with side entrance, this home has future in-law suite or income potential. Beautifully landscaped, a cozy front porch and close to schools, parks, Lake Ontario, Spencer Smith Park, The Art Center, and all of downtown Burlington's shops and restaurants. An absolute must-see! (id:59646)
20 Homeland Court
Brampton, Ontario
Still haven’t found what you’re looking for? Then get ready to fall in love with this 3 bedroom, 2 bath home in Brampton’s idyllic Central Park neighbourhood. Tucked in on a quiet cul-de-sac this home offers the perfect blend of convenience and comfort. Centrally located near schools, amenities, and public transit, it’s an ideal spot for families and professionals alike. Imagine starting your day in a stunning new kitchen, designed with modern finishes that make cooking a pleasure. Picture hosting friends in the open dining area that flows seamlessly onto the deck—perfect for summer BBQs and evening gatherings. The fenced backyard offers a private retreat, ideal for relaxing or playing with the kids. The fresh paint and new flooring throughout the main level and primary bedroom make it move-in ready, so you can focus on what really matters—building memories. The partially finished basement provides flexible space for guests, a home office, or a cozy retreat. Less than 5 a minute walk to Hanover Public School, 10 minute walk to Lester B Pearson Elementary School, and 30 minute walk to North Park SS. This home truly has it all. Don’t miss the chance to make it your own! (id:59646)
15 Hillborn Street
Plattsville, Ontario
Special Offer: $5,000 in Design Dollars! Welcome to Plattsville Estates by Sally Creek Lifestyle Homes, just 25 minutes from Kitchener/Waterloo. This modem semi-detached home offers small-town charm with urban convenience. Designed for quick occupancy, it features 9' ceilings on the main and lower levels, engineered hardwood flooring, 1'x2' ceramic files, oak staircase with iron spindles, & quartz in the kitchen/bathroom. Primary bedroom is generously sized with a big walk-in doset and en-suite. The oversized garage offers ample storage and space for hobbies. Plattsville provides a peaceful retreat while keeping city amenities within easy reach. This home is to be built, with occupancy available within six months. Don't miss this opportunity to own a stylish, comfortable home and take advantage of the $5,000 design dollar offer! (id:59646)
451 Masters Drive
Woodstock, Ontario
Discover unparalleled luxury with The Berkshire Model, crafted by Sally Creek Lifestyle Homes. Situated in the highly sought-after Sally Creek community in Woodstock, this stunning home combines timeless elegance with modern convenience. Its prime location offers easy access to amenities, with limited golf course view lots available—providing an exclusive living experience. This exquisite 4-bedroom, 3.5-bathroom home boasts exceptional features, including: 10' ceilings on the main level, complemented by 9' ceilings on the second and lower levels; Engineered hardwood flooring and upgraded ceramic tiles throughout; A custom kitchen with extended-height cabinets, sleek quartz countertops, soft close cabinetry, a walk-in pantry and servery, and ample space for hosting memorable gatherings; An oak staircase with wrought iron spindles, adding a touch of sophistication; Several walk-in closets for added convenience. Designed with care and attention to detail, the home includes upscale finishes such as quartz counters throughout and an elegant exterior featuring premium stone and brick accents. Nestled on a spacious lot backing onto a golf course. The home includes a 2-car garage and full customization options to make it uniquely yours. Elevate your lifestyle with this masterpiece at Masters Edge Executive Homes. Occupancy is available in 2025. Photos are of the upgraded Berkshire model home. (id:59646)
60 Redfern Avenue
Hamilton, Ontario
Stress-free main floor living in a wonderful family-friendly neighbourhood. This spacious quality custom home is just the right size with everything you need all on one floor. Wonderful open-concept layout combined with vaulted ceilings and skylight makes for a gorgeous sunny home. Features include gleaming hardwood floors in the elegant formal living and dining rooms plus a cozy gas fireplace where you can just sit back and relax. Cooking for either one or a crowd will be a breeze as there is lots of countertop workspace and loads of cupboards for keeping everything you need at your fingertips. Step through the kitchen patio doors and enjoy the deck and beautiful rear yard - perfect for relaxing with your morning coffee while enjoying the local birds. The best bit is the spacious master bedroom with double closets and 4-piece ensuite that features a walk-in shower cleverly tucked away behind the door. A bonus on this level is the extra guest bedroom/office. And check out the finished lower level with its large family room, full bath, 3rd bedroom plus large handyman workshop. With main floor laundry, attached oversized garage and double concrete driveway with room for 4 vehicles you won’t be making any compromises by moving to this fabulous stress-free new home! (id:59646)
4933 Jepson Street
Niagara Falls, Ontario
Legal 5-Unit Multiplex in Prime Niagara Falls Location – Exceptional investment opportunity in the heart of Niagara Falls. This legal five-unit multiplex is fully tenanted with five A+ tenants, offering stable rental income and hassle-free management. All five units are above grade, providing bright and spacious living spaces that attract quality tenants. The property consists of three one-bedroom units, one studio unit, and one two-bedroom unit, catering to a diverse range of renters. Financials have been carefully accounted for, with expenses including a 5% vacancy rate and a 5% maintenance cost, ensuring accurate and realistic projections. Additional revenue is generated from Coinamatic laundry, which is fully equipped and operates on a set schedule for tenants' convenience. This multiplex is fully fire compliant, featuring a steel fire escape for added safety. The building has been professionally managed and well maintained, ensuring smooth operations with minimal expenses. Tenants benefit from inclusive utilities, making this an attractive rental option with strong occupancy rates. Driveway parking is available for tenants with vehicles, adding further convenience and value to the property. Located in a high-demand area, the property is within close proximity to public transit, shopping, dining, entertainment, and major Niagara Falls attractions. With legal status, strong income, low vacancy, and minimal maintenance requirements, this is an outstanding addition to any real estate portfolio. Don’t miss this rare opportunity. (id:59646)
240 Cloverleaf Drive
Ancaster, Ontario
MUST SEE! Quality, Custom Built, 3524 sq ft, + finished bsmt, 4+1, 5 bath two storey home located on a premium conservation lot with no rear or side neighbours. This is a spectacular quality home built by Scarlett homes it features their noteworthy built in bookcases, custom millwork and cabinetry. Oversized windows and coffered ceilings, The 10 ft. ceilings, plenty of natural light and the open concept design bring a large-scale feeling to the main floor. Open entrance and spiral staircase with wrought iron spindles accompany a living and dining room, large custom kitchen with island and large eating area. The family room next to the kitchen allows for great entertaining and flow. Both overlook the newly landscaped back yard oasis. Featuring not only a heated salt water inground pool but also a secondary pool building with bath and shower features. The finished basement offers 2nd beautifully done Kitchen, Family Rm, two Bedroom & 3 pce Bath. Huge extra living space fantastic for entertaining or older kids in-law. Everything done with high quality design and care. This home offers it ALL!! (id:59646)
520 Anson Drive
Ancaster, Ontario
Spacious 4-level back split home with over 3000 sq ft of living space and loads of potential. Featuring an oversized 2-car garage 733 sq ft, parking for 4-6 cars in the driveway and an updated bright kitchen with quartz counters. 3 + 2 bedrooms with a great space for an office in the basement, 2 full baths and powder room, it’s perfect for large families or possibly multi-family living. Lower level family room has rough-in ready for possibly an additional kitchen. This home is currently wheelchair accessible with 2 chair glides installed. Enjoy a private backyard with a hot tub, large garden, and newer deck with 2 natural gas hookups, summer & winter BBQing is a breeze. Newer furnace with warranty until 2030 and Ecobee thermostat. Convenient location to Meadowlands, Hamilton airport, shopping, transit, and great schools. Quick and easy access to 403 and Hwy 6. Don’t miss out! Select photos have been virtually staged. (id:59646)
6 Iris Court
Carlisle, Ontario
STUNNING Custom Home On Private Approx. 2 Acre Lot On A Quiet Court In Highly Desirable Carlisle. Fantastic Curb Appreal !! Enjoy Wildlife and Tranquility Of The Large Green Space. Meticulously Cared For, This Sun-Filled 3,200 Sq.Ft, 5+2 Beds, 4 Baths Home. Fully Renovated New Basement In-Law Suite. A Circular Driveway (Can Fit 10+ Cars) & Beautiful Perennial Gardens At Entrance, 3 Garages (Oversized Attached 2 Car Garage & Detached 1 Garage). Main Floor Bedroom & Laundry With Access to the Garage. Main Floor Features Hardwood Floorings In The Formal Living, Dining & Family Rooms. Great Views in Every Room. Gorgeous Newly Renovated Whitish Open Concept Eat-In Kitchen with Island, Quartz Countertops, Backsplash, Marble Floor, SS Appliance & Lights. Updated 2nd Floor Main Bath and Main floor 3 Pcs Bath. 2nd Floor Large Master Suite and A Bonus Studio/Office. Completely New Walk-out Basement In-Law Suite with Separate Entrance Contains Kitchen, Bedroom with 3 Pcs Ensuite & Walk-in Closet, Office, Living/Dining Room, Fire place. Less Than 10 Years for All Windows, Furnace/AC and Roof. Fenced In-Ground Pool & New equipment (Sand Filter System/Pool Liner/Pool Cover/Pump-2023), Garden Shed.. THE MOST PITCTURESQUE SETTING. Truly A Gem!! (id:59646)
8 Morrison Drive
Ancaster, Ontario
Welcome to 8 Morrison Drive, a stunning 4-bedroom, 4-bath home in Ancaster's desirable Tiffany Hills neighbourhood. This spacious family residence offers luxury and comfort with easy access to Tiffany Hills School, parks and the 403. The main floor features high ceilings, an open-concept layout, a formal dining area, and a custom wall unit. The kitchen includes new LG gas stove, fridge, perfect for cooking. Outside, enjoy a private backyard with a heated fiberglass pool, cabana, professionally landscaped grounds, and BBQ gas line for outdoor entertaining. Upstairs, the spacious primary suite has a large W/I closet with custom built-ins and a 4-pce ensuite. There are 3 additional bedrooms and a laundry room. The finished basement is ideal for entertaining with a rec room, custom wet bar, half-bath, along with plenty of storage. (id:59646)
34 Connaught Avenue S
Hamilton, Ontario
Welcome to this immaculate, well-loved home tucked in a sought-after, quiet, family-friendly neighbourhood. This home evokes endless charm and character, with original hardwood floors throughout. Conveniently located to many amenities such as buses, schools, shopping, Gage Park and highway access. Many updates include, central air(2005), kitchen (2011), updated wiring, 100 amps (no knob & tube), basement waterproofing (2022), sump pump (2022) & brand new roof (Sept. 2024). The main floor welcomes a cozy living room with gas fireplace, formal dining room w/walkout to the sun room overlooking the vast backyard, & a kitchen w/walkout to the balcony. Upstairs you will find 3 generously sized bedrooms & a spacious half-storey which can be used as a fourth bedroom, office or lounge. This home is worth a look and surely will not disappoint! (id:59646)
8 Basswood Court
Stoney Creek, Ontario
Nestled in the desirable Eastdale neighborhood of lower Stoney Creek, 8 Basswood is located just minutes from top-rated schools, parks and shops. Featuring a full in-law suite, this charming home provides flexibility and comfort for both multi-generational family living and large families. In warmer months you'll love stepping outside and enjoying the lovely deck and beautifully landscaped yard, perfect for summer entertaining and relaxation. Don’t miss this wonderful opportunity; schedule your showing today! (id:59646)
144 Deschene Avenue
Hamilton, Ontario
Greeningdon neighbourhood Bungalow with a separate side entrance, plus a finished basement on a beautifully kept 133 ft deep lot! Over 1600 square feet of finished living space, a detached garage (concrete 23 ft x 12 ft & garage door opener), a lovely concrete 28 foot wide covered front porch, freshly painted 2024, newer baseboard trim on the main floor 2023, roof shingles 2019, two pretty bathrooms, two kitchens (2 gas stoves, 2 refrigerators), bedroom #3 has been converted to a dining area (has a closet & a window), a modern main floor, hardwood in the bedrooms, no carpeting, , a super sized recreation room in the basement, 2 cold room areas, large laundry with storage galore & a covered backyard patio. Location 10+, close to it all! Shopping, restaurants, grocery stores, schools, public transit, coffee shops, access to Linc/403/QEW/Redhill. Off of Upper James Street & Hester Street. All appliances included! (id:59646)
79 Wellbrook Boulevard
Welland, Ontario
Welcome to 79 Wellbrook. This 4 bedroom, 2 bathroom side split home in a quiet subdivision is the perfect family home. Featuring a double paved drive, detached 1 1/2 car garage, rear sunporch, open concept kitchen, and full finished basement with separate entrance possibilities this home is loaded with opportunity. Located in the South end with easy access to schools, parks, groceries, and all amenities this property has something to offer for everyone. (id:59646)
3050 Pinemeadow Drive Unit# 16
Burlington, Ontario
Welcome to #16-3050 Pinemeadow Drive, The Enclave south ! This bright and airy corner unit offers 2 bedrooms, 2 full baths, and a large in-suite laundry room, complete with laundry basin. Enjoy a refurbished kitchen in classic white with upgraded countertop and plenty of cabinets. This desirable layout includes an open concept living area that feels warm and inviting. The corner unit also offers a good sized balcony with plenty of room for the bbq. Found just a few minutes off the QEW in a convenient location close to shopping, transit, and so much more. This quiet, well-maintained low-rise building is a gem. Popular building for seniors but also a great place to start. Ideally located in the building, close to stairs for easy access to the parking lot. One exclusive parking space. Plenty of visitors parking. Appliances included. Available immediately—don’t miss out! (id:59646)
31 Tinton Crescent
Toronto, Ontario
This spacious, well-maintained 4-bedroom, 3-bathroom family home on a large 51x122 lot is the one you’ve been searching for. Recent updates include fresh paint and pot lights (2025), new vinyl siding (2023), a remodeled staircase, fridge, and stove (2021), new main doors (2020), a concrete patio and roof (2018), and air conditioning (2019). Enjoy a bright, sun-filled home with no carpets. The finished basement, with a separate entrance, offers a bedroom, living room, kitchen, and full bathroom. The large, fully fenced backyard provides plenty of space for family activities. Located in a family-friendly neighborhood, this home is in a prime area of Toronto/Etobicoke, close to public transportation, schools, shopping malls, and parks. Within walking distance are 6 public and 4 Catholic schools, 2 private schools, 2 playgrounds, 2 sports fields, and 4 other sports facilities. This high-demand neighborhood is also conveniently near Humber College, York University, Finch LRT, major highways, Martin Grove & Albion Mall, and is just minutes from the airport, Hwy 427, 407, and 401. You’re also within walking distance of a 24-hour TTC bus stop. Flexible closing options are available. (id:59646)
283 Jennings Crescent
Oakville, Ontario
Discover unparalleled elegance in this luxurious executive home nestled in the heart of downtown Bronte. Designed for the discerning homeowner, this two-level residence offers a harmonious blend of modern design and timeless sophistication—all within walking distance to the lake, boutique shops, and upscale amenities. Step into the bright, open-concept main level, where expansive living and dining areas set the stage for both intimate family gatherings and grand celebrations. The state-of-the-art gourmet kitchen, outfitted with premium Miele built-in appliances, quartz countertops, and custom cabinetry, will cater to the most discerning culinary tastes. The home office/study provides privacy and a space to work or relax with a good book. Ascend to the second level to experience a private sanctuary designed for relaxation and indulgence. Here, a lavish master retreat awaits, complete with His and Her spa-like ensuites that exude serenity and generous walk-in closets to accommodate your lifestyle. In addition, three large, well-appointed bedrooms—each featuring its own elegantly designed washroom—ensure comfort and privacy for family members or guests. The fully finished lower level further enhances the home’s appeal, featuring a versatile recreation room ideal for entertainment and relaxation, along with a dedicated gym area to support your wellness routine. There is an additional family room, guest bedroom and washroom for family and friends when visiting. Step outside onto your covered terrace with a gas fireplace and enjoy entertaining outdoors in your private, landscaped backyard—an oasis of lush greenery and tasteful hardscaping enclosed by a secure fence, providing both tranquillity and peace of mind. Embrace the epitome of luxurious, modern living in a home where every detail is thoughtfully curated for comfort and style. (id:59646)
55 Tom Brown Drive Unit# 90
Paris, Ontario
Welcome to 55 Tom Brown Dr #90 Located in the Prettiest Town of Paris! Centrally Located near 403, Brant Sports Complex, Schools, Restaurants, Parks, Grand River, Hiking Trails & Much More. This Property offers a Large White Kitchen with Extended Upper Cabinets, Open Concept Breakfast Area with Sliding Doors opening up to an Oversized Modern Glass Balcony with NO BACK NEIGHBOURS, Bright Great Room with Huge Windows filling the space with Lots of Natural Light & Unobstructed Beautiful Sunsets in the Evenings! Vinyl Plank Floors Throughout the Home, 9' Ceilings on Ground & Main Floor! The Finished Ground Floor Provides Additional Space with a Separate Entrance which could be used as a Self Contained Rental Unit or Just a place to Relax. (id:59646)
11 Junkin Street
St. Catharines, Ontario
Charming & Updated Bungalow with Backyard Oasis This beautifully updated 3-bedroom, 2-bathroom bungalow seamlessly blends historic charm with modern comforts. Step into the inviting living room, complete with a cozy fireplace, before entering the bright, open-concept kitchen, full dining room and family room—ideal for entertaining. Large windows offer stunning views of your private backyard retreat, featuring a spacious deck, hot tub, lush greenery, and a tranquil pond. A renovated garage/garden room extends your outdoor living space, perfect for hosting or unwinding. A separate entrance leads to the finished basement, where you’ll find a generous family room with a gas fireplace, a second kitchen, a full bathroom, and two additional bedrooms—perfect for guests or in-laws. Nestled on a quiet, tree-lined street in midtown St. Catharines, this home offers the perfect balance of privacy and convenience, just minutes from all amenities, public transportation and highway access for commuters. A rare gem you won’t want to miss! (id:59646)
7 Bocelli Crescent
Hamilton, Ontario
This stunning Summit Park home nestled on a quiet crescent—perfect for your family! This 4-bedroom gem showcases resilient vinyl plank floors, an elegant oak staircase, pot lighting, and expansive windows that flood the space with natural light and Western exposure. Step inside to an inviting open-concept layout featuring a formal dining and living room, and open-concept design boasting an eat-in kitchen with a stylish breakfast bar. The family room, warmed by a cozy gas fireplace, is ideal for gatherings. The gourmet kitchen will impress with granite countertops with an undermount sink, striking subway tile backsplash, stainless steel appliances, ample, maple cabinetry and pots & pans drawers. The sun-filled breakfast area leads directly to the patio, perfect for morning coffee or al fresco dining. Upstairs, the primary retreat overlooks the backyard and boasts a spa-like ensuite and two walk-in closets (one can easily be converted back into a laundry room). Three additional spacious bedrooms provide ample room for a growing family. The backyard offers plenty of space for relaxation and play. Situated just minutes from scenic trails, conservation areas, top-rated schools, major highways (Red Hill Expressway & The LINC), shopping, cinemas, and dining, this home is the perfect blend of comfort and convenience. (id:59646)
175 Fiddlers Green Road Unit# 5
Ancaster, Ontario
Ideal for First-Time Buyers or Downsizers! This great townhouse offers the ease of main-floor living with a spacious primary bedroom and a bright, open-concept layout that seamlessly connects the living room, dining area, and kitchen, making it perfect for everyday living and entertaining, too. The lower level expands your options with a cozy family room, bathroom, and a versatile bonus room ideal for a second bedroom, home office, or hobby space. Enjoy outdoor living with two private patio areas - one welcoming you at the front entrance, and another outside the back door, just a few convenient steps away from your dedicated parking spot. Located within a short distance to grocery stores, restaurants, parks, and the Hamilton Golf and Country Club, this home offers not just a place to live, but a lifestyle to love! (id:59646)
721 Courtland Place
Burlington, Ontario
Welcome to this sprawling ranch on a quite cut de sac, with 3542 sq ft of living space on a 270 ft deep PARK like lot. You'll be greeted by a sunlit living room with expansive windows, custom built-in bookcases and wood FP. The kitchen boasts new flooring (2024), granite countertops, maple cabinets, gas stove and stainless steel appliances. The elegant dining room overlooks the lush backyard oasis flowing to a private library/office with additional bookcases, and a gas-burning fireplace. On the main floor, discover two spacious bedrooms. The lower level offers two additional bedrooms, a versatile living area, a home gym space, a 3 pc and 2 pc bathroom. The laundry/mudroom area provides added convenience, with access to the single-car garage. Step outside to your expansive outdoor haven, complete with pool, waterfall, ( 2012), built in Lynx BBQ, mini fridge, and burner, fully fenced massive lawn space. The highlight is the 4 season Carriage House, including a mini kitchen, gas fireplace, roll up window to the pool patio, 2 pc bath, roughed in outdoor shower. This retreat offers year-round enjoyment, use as a guest suite, teen retreat, hobby area, the list goes on. Nestled in downtown Burlington's most coveted neighbourhood, just moments from Brant Street, walking distance to shopping, schools, fine dining, Spencer Smith Waterfront Park and more. Don't miss the chance to make this remarkable property yours. (id:59646)



