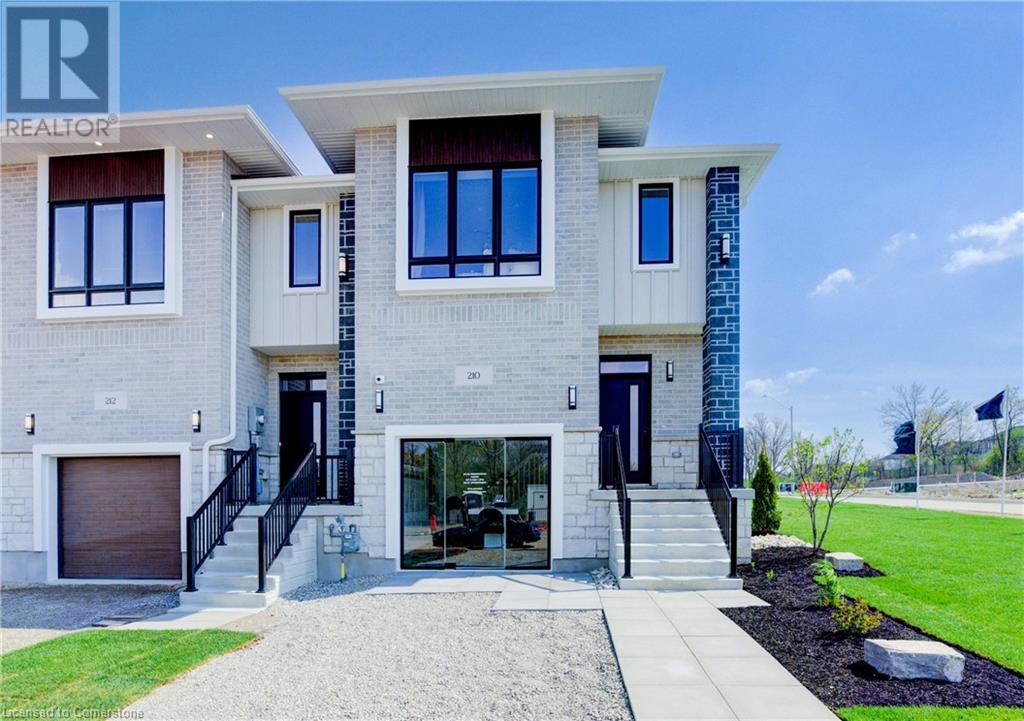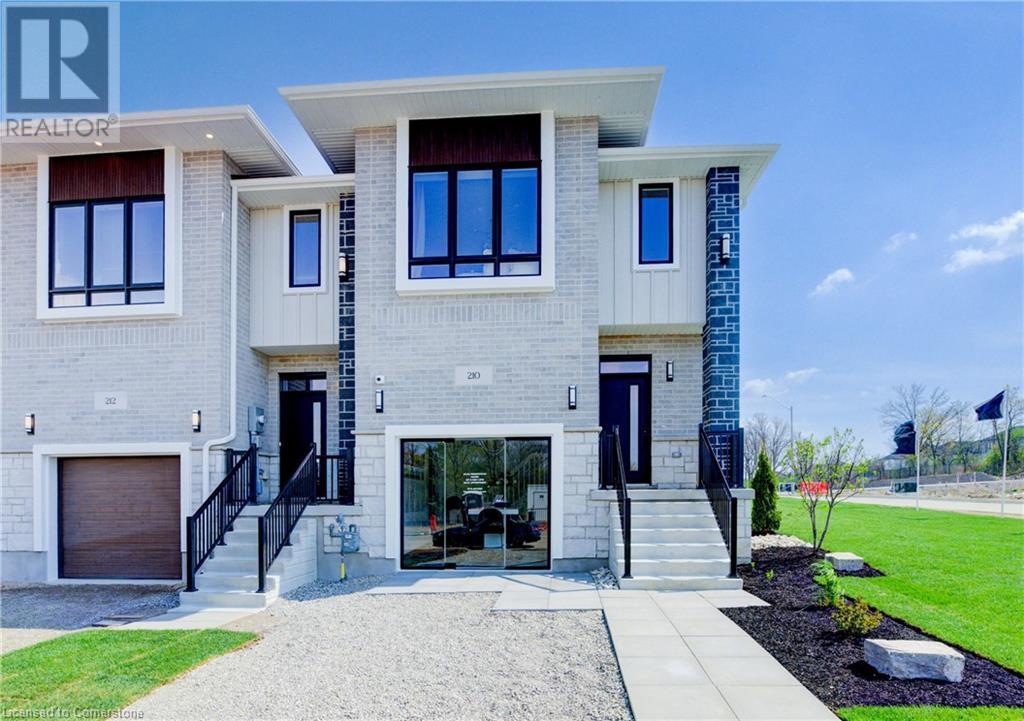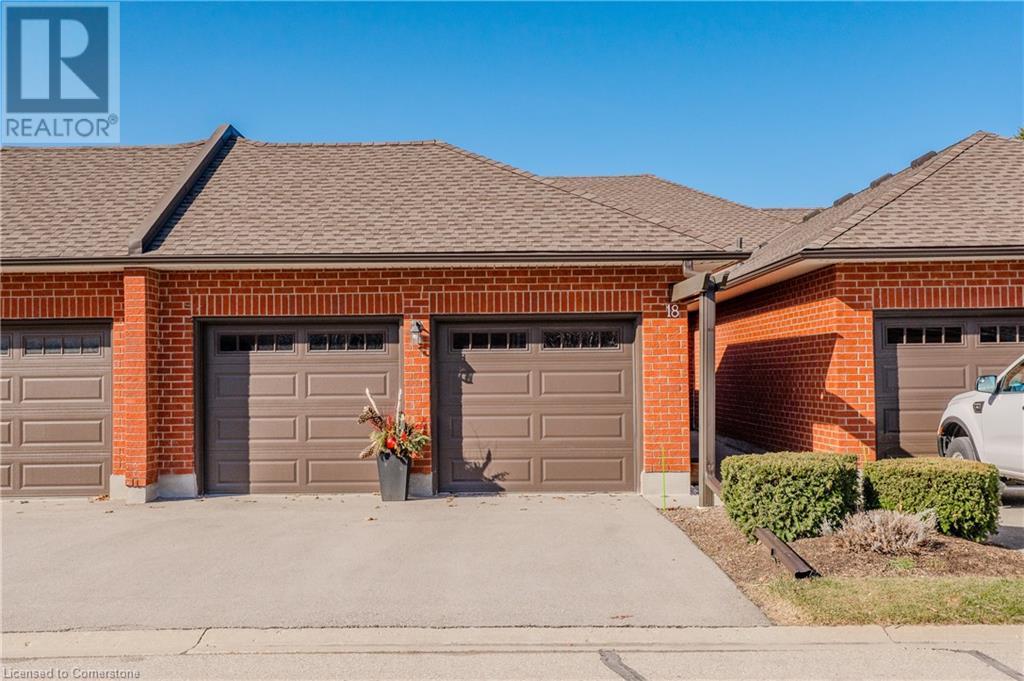256 Green Gate Boulevard
Cambridge, Ontario
MOFFAT CREEK - Discover your dream home in the highly desirable Moffat Creek community. These stunning freehold townhomes offer 4 and 3-bedroom models, 2.5 bathrooms, and an ideal blend of contemporary design and everyday practicality—all with no condo fees or POTL fees. Step inside the Amber interior model offering an open-concept, carpet-free main floor with soaring 9-foot ceilings, creating an inviting, light-filled space. The chef-inspired kitchen features quartz countertops, a spacious island with an extended bar, and ample storage for all your culinary needs. Upstairs, the primary suite is a private oasis, complete with a walk-in closet and a luxurious ensuite. Thoughtfully designed, the second floor also includes the convenience of upstairs laundry to simplify your daily routine. Enjoy the perfect balance of peaceful living and urban convenience. Tucked in a community next to an undeveloped forest, offering access to scenic walking trails and tranquil green spaces, providing a serene escape from the everyday hustle. With incredible standard finishes and exceptional craftsmanship from trusted builder Ridgeview Homes—Waterloo Region's Home Builder of 2020-2021—this is modern living at its best. Located in a desirable growing family-friendly neighbourhood in East Galt, steps to Green Gate Park, close to schools & Valens Lake Conservation Area. Only a 4-minute drive to Highway 8 & 11 minutes to Highway 401. **Limited time $5,000 Design Dollars & Appliance Package for April**The virtual tour and images are provided for reference purposes and are of the end unit model at 210 Green Gate Blvd. They are intended to showcase the builder's craftsmanship and design.* (id:59646)
254 Green Gate Boulevard
Cambridge, Ontario
MOFFAT CREEK - Discover your dream home in the highly desirable Moffat Creek community. These stunning freehold townhomes offer 4 and 3-bedroom models, 2.5 bathrooms, and an ideal blend of contemporary design and everyday practicality—all with no condo fees or POTL fees. Step inside the Amber interior model offering an open-concept, carpet-free main floor with soaring 9-foot ceilings, creating an inviting, light-filled space. The chef-inspired kitchen features quartz countertops, a spacious island with an extended bar, and ample storage for all your culinary needs. Upstairs, the primary suite is a private oasis, complete with a walk-in closet and a luxurious ensuite. Thoughtfully designed, the second floor also includes the convenience of upstairs laundry to simplify your daily routine. Enjoy the perfect balance of peaceful living and urban convenience. Tucked in a community next to an undeveloped forest, offering access to scenic walking trails and tranquil green spaces, providing a serene escape from the everyday hustle. With incredible standard finishes and exceptional craftsmanship from trusted builder Ridgeview Homes—Waterloo Region's Home Builder of 2020-2021—this is modern living at its best. Located in a desirable growing family-friendly neighbourhood in East Galt, steps to Green Gate Park, close to schools & Valens Lake Conservation Area. Only a 4-minute drive to Highway 8 & 11 minutes to Highway 401.**Limited time $5,000 Design Dollars & Appliance Package for April**The virtual tour and images are provided for reference purposes and are of the end unit model at 210 Green Gate Blvd. They are intended to showcase the builder's craftsmanship and design.* (id:59646)
252 Green Gate Boulevard
Cambridge, Ontario
MOFFAT CREEK - Discover your dream home in the highly desirable Moffat Creek community. These stunning freehold townhomes offer 4 and 3-bedroom models, 2.5 bathrooms, and an ideal blend of contemporary design and everyday practicality—all with no condo fees or POTL fees. Step inside the Amber interior model offering an open-concept, carpet-free main floor with soaring 9-foot ceilings, creating an inviting, light-filled space. The chef-inspired kitchen features quartz countertops, a spacious island with an extended bar, and ample storage for all your culinary needs. Upstairs, the primary suite is a private oasis, complete with a walk-in closet and a luxurious ensuite. Thoughtfully designed, the second floor also includes the convenience of upstairs laundry to simplify your daily routine. Enjoy the perfect balance of peaceful living and urban convenience. Tucked in a community next to an undeveloped forest, offering access to scenic walking trails and tranquil green spaces, providing a serene escape from the everyday hustle. With incredible standard finishes and exceptional craftsmanship from trusted builder Ridgeview Homes—Waterloo Region's Home Builder of 2020-2021—this is modern living at its best. Located in a desirable growing family-friendly neighbourhood in East Galt, steps to Green Gate Park, close to schools & Valens Lake Conservation Area. Only a 4-minute drive to Highway 8 & 11 minutes to Highway 401. **Limited time $5,000 Design Dollars & Appliance Package for April**The virtual tour and images are provided for reference purposes and are of the end unit model at 210 Green Gate Blvd. They are intended to showcase the builder's craftsmanship and design.* (id:59646)
10 Isherwood Avenue Unit# 18
Cambridge, Ontario
*** OPEN HOUSE SATURDAY, MAY 24th, 2:30 to 4:30 P.M. *** Savannah Oaks gem! Stunning 2 bedroom, 3 bathroom bungalow townhouse condominium with double garage in desirable complex! Private front courtyard with sitting area & barbeque. Recently renovated with over $100K in luxurious modern finishes throughout! Updates include flooring, bathrooms and kitchen with granite counters. Beautiful, bright living room featuring accent wall with linear fireplace & walk-out to yard. Convenient main floor laundry. Primary bedroom with walk-in closet & ensuite bath with rainforest & hand-held shower heads. New staircase with tempered glass railing. Finished rec room area with office nook & bathroom, plus ample storage space and future games room. Less than a 10-minute drive to the 401 & GO Transit! (id:59646)
304132 South Line
West Grey, Ontario
150+ acres awaiting your vision - welcome to 304132 South Line in West Grey! Whether you're looking for a country escape, a hobby farm, or a homesteading lifestyle, this property offers you endless possibilities. This incredible property features a 4-bedroom two-storey house with an attached garage, 95 tillable acres, and the stunning backdrop of acres of forest including maple and hardwood trees. The property allows plenty of space for ample gardens and additional storage. Reap the benefits of renting the land out for cash crop, or enjoy the space for yourself through all four seasons! In addition, the land offers millions of tonnes of excellent 'B' gravel. Experience the peacefulness of countryside living where seclusion and opportunity go hand-in-hand. (id:59646)
629 Baldwin Crescent
Woodstock, Ontario
Immaculate 3-Bedroom All-Brick Home with ensuite, finished basement and extensive Upgrades. Pride of ownership shines in this beautifully updated 3-bedroom home situated on a fully fenced lot (2018). Featuring hardwood floors throughout the main level and a cozy gas fireplace in the living room, this home combines charm with modern comfort. The kitchen was fully renovated in 2021 with quartz countertops, matching quartz sink, tile backsplash, black faucet, and professionally painted cabinetry. The main floor also includes an updated bathroom, shiplap detailing in the living room and fresh paint throughout (2021). The fully finished basement (2025) offers additional living space, complete with vinyl flooring, a 2-piece bathroom, den or potential bedroom and storage area. Enjoy outdoor living with a large deck, privacy wall, and a brand-new gazebo (2023), perfect for entertaining. Additional exterior highlights include a small storage shed, extended driveway, and auto garage door with remotes. Great family neighbourhood and quiet crescent. (id:59646)
6186 Delta Drive
Niagara Falls, Ontario
Welcome to Your Dream Home with a Spacious 171-Foot Deep Lot! This beautiful home is nestled in a lovely, well-established neighborhood, just moments from local amenities, schools, and parks Step inside and be welcomed by a warm and inviting atmosphere with standout features that make this property a true gem. Key Features: Inviting Family Room: Relax in the cozy family room featuring a charming brick fireplace, perfect for gathering with family or enjoying a quiet night in. This space is ideal for creating memorable moments, with ample room for both entertainment and relaxation. Bright and Spacious Living Room: The living room is flooded with natural light from large front windows, creating an airy and open feel. It's the perfect spot for hosting guests or unwinding with a view of the serene neighborhood. Stylish Kitchen: The kitchen boasts ample cabinet space and a functional layout, ideal for the home chef. With sleek dark cabinets, stone backsplash, and a pop of color from the entry door, this kitchen combines both style and utility Expansive Backyard: The 171-foot deep lot offers endless possibilities for outdoor enjoyment! Whether you envision a beautiful garden, play area, or entertaining space, this backyard can accommodate it all. Don't miss the chance to own this charming home in a fantastic location. With a blend of comfort, style, and ample space both inside and out, this property is ready to welcome its next owners! (id:59646)
204 Emerald Street
Hamilton, Ontario
Timeless Charm in the Heart of Lansdale! Step into this delightful 1.5-story home, lovingly maintained by the same devoted owner for over 20 years. Nestled in the desirable Lansdale area, this residence offers warmth, character, and pride of ownership at every turn. Featuring 2 good-sized bedrooms, this home presents a welcoming and functional layout—perfect for first-time buyers looking to create lasting memories. The second bedroom offers flexibility, making it an ideal space for a home office or guest room to suit your lifestyle. The main living areas are filled with natural light, creating a comfortable and inviting atmosphere for both everyday living and entertaining. Situated on a spacious lot, the property also offers 2 parking spots at the rear of property, adding both value and future convenience. With easy access to shopping, parks, public transit, and schools, this Lansdale gem is perfectly positioned for daily ease and long-term enjoyment. Don’t miss this opportunity to make a well-cared-for home yours—schedule a private showing today and explore all it has to offer! (id:59646)
1359 Green Lake Road
Dysart Et Al (Guilford), Ontario
Ultimate lakeside escape, 4,000 sq. ft. of luxury on the Green Lake chain. If space, comfort, and lakeside living are on your wish list, this property delivers - and then some. With over 2,000 sq ft of finished space on each level, you're stepping into nearly 4,000 sq ft of thoughtfully designed living space perfect for large families , multi-generation living or your next high performing Airbnb. Picture this: unobstructed views of Green Lake, a sandy shallow entry across the road, and a brand-new dock for morning coffee, afternoon swims, or launching your paddle board. Inside, you'll fall in love with the radiant in-floor heating, a jaw-dropping floor-to-ceiling granite wood-burning fireplace, and a massive chef's kitchen featuring the longest island you've ever seen - ideal for entertaining, cooking, and gathering. Hosting the whole crew? The dining area easily seats 16+, and the open concept main floor flows effortlessly for entertaining. A 7-foot wide custom open staircase leads to the upper level where you'll find six spacious bedrooms, a cozy family room, and a quiet sitting area for those needing a break from the action. Located just outside West Guilford, you're minutes from everyday essentials - groceries, LCBO, bakery and more. For adventure, you're spoiled; golf course across the lake, ski hills just 10 minutes away, and direct access to a 4-lake chain that's perfect for boating, swimming, and fishing. Bonus? You're only 2.5 hours from Toronto or a quick hop from a nearby private airport. Whether you're looking for a spacious family retreat, and income -generating investment, or both, this property is price to sell and open to all reasonable offers. Don't miss this rare opportunity to own a lakeside estate with all the space, comfort, and charm you've been dreaming of but didn't think you could afford. Book your private tour today - your next chapter in Cottage Country starts here. (id:59646)
88 Gibson Street Unit# 407
Ayr, Ontario
Welcome to Piper’s Grove, a stylish mid-rise condo offering modern living with small-town charm. Tucked away at the end of Gibson Street in heart of downtown Ayr, this prime location provides easy access to parks, walking trails, and all local amenities. Entering this 885 sq.ft. suite, you’re immediately greeted by a bright, open-concept living space, designed for both comfort and style. The kitchen, living, and dining areas flow seamlessly together, illuminated by natural light from the large windows. The modern kitchen is a standout, featuring ceiling-height shaker-style cabinetry, sleek black hardware, a black sink and faucet, recessed lighting, and quartz countertops. Stainless steel appliances complete this space, making meal prep both stylish and functional. Just off the main living area, sliding doors lead to a spacious 84 sq. ft. private balcony, where you can enjoy your morning coffee or unwind after a long day. The primary bedroom offers a large closet and convenient access to the 4-piece bathroom, which boasts contemporary finishes and quartz countertops. A versatile den provides the perfect 'flex' space to create a home office, guest space, or additional storage area, depending on your needs. Finished with luxury vinyl plank flooring throughout, ensuring durability and a modern aesthetic. In-suite laundry adds to the convenience of this well-designed space. The unit also includes a storage locker and a designated parking space for added ease. Piper’s Grove is the perfect choice for first-time buyers, downsizers, or investors looking for a fantastic opportunity in a growing community, while still being just a short drive to Cambridge, Kitchener, Paris, and Woodstock—ideal for commuters and those seeking a relaxed lifestyle. Secure entrance with an intercom system, providing both peace of mind and convenience. Residents can also enjoy access to an amenity room on the first level, complete with a kitchenette and washroom, perfect for hosting. (id:59646)
128 Robert Simone Way
Ayr, Ontario
Stunning Family Home on a 1/4 Acre Lot with Saltwater Pool & Designer Finishes! Welcome to 128 Robert Simone Way-a beautifully upgraded home nestled on a quiet, family-friendly street in Ayr, offering over 3,300 sq ft of living space with a fully finished basement, all set on a rare 1/4 acre pie-shaped lot with a backyard built for entertaining! From the moment you arrive, youll appreciate the charming stonework on the front facade, the 2-car garage with epoxy floors, and the clean, modern curb appeal. Step inside where wide plank hardwood flooring (2016) and updated lighting set the tone throughout the main level. The living room features a cozy gas fireplace, perfect for relaxing evenings, while the kitchen is a true standout with Quartz countertops, 24 ceramic flooring, a spacious eat-up island, and patio doors that lead to your backyard oasis. Main-floor laundry and a convenient 2-pc powder room. Upstairs, youll find 4 generous bedrooms, including a flex space at the top of the stairs-ideal as a playroom, study, or chill-out zone. The primary suite is a retreat of its own, featuring an accent wall, a walk-in closet with built-in shelving, and a luxuriously renovated ensuite (2023) with hexagon tile flooring, a niche in the herringbone-tiled walk-in shower, and sleek, modern finishes. The 4-piece bath also features an accent wall, and one of the secondary bedrooms is currently being used as a home office with its own statement wall. Downstairs in the finished basement you'll find stunning accent walls, a barn door, and luxury vinyl plank flooring (2023). A stylish and functional space for movie nights, game time-complete with a rec room, gym area, and 2-pc bathroom. And the backyard paradise! This pie-shaped lot offers endless opportunities for outdoor fun. Dive into the 16 x 36 saltwater pool with 89' depth, lounge under the pergola, host BBQs on the exposed concrete patio, or enjoy games on the large grassy area. Shed. Pool Heater (2025). Irrigation system. (id:59646)
55 Evergreen Crescent
Kitchener, Ontario
Built by Voisin Homes, this well cared for one owner home has almost 1800 sq ft on the main floor. 3 Bedroom Bungalow design with oversized single garage on quiet crescent on pie shaped lot. Beautifully landscaped gardens, cement double driveway and front walkway. Covered Front Porch, Large Stone patio in rear yard has shade awning and is accessible from two separate sliders (family room and dining room). Main Floor Laundry/Mudroom, 3pc Powder room, Inside Entry to Garage. Functional Kitchen opens to family room and dining room has been updated with newer cabinetry, built in oven, countertop cook top and Microwave/Rangehood, also includes newer Refridgerator, Dishwasher, Double Sink and small area for bistro/breakfast table and chairs. Family room off kitchen has large windows to front and also a set of sliding doors with steps to rear patio. Living room and Dining Room are L-shaped and perfect flow for entertaining with large windows to rear yard and also a 2nd set of Sliding doors with steps to patio area. Primary Bedroom has recently had carpeting removed and wood flooring revealed/stained and finished. That same hardwood is under carpet in the other two bedrooms, hallway, foyer area and both living room and dining room. 5 pc main bathroom has double sink and lots of storage. Basement includes huge recreation room (older finishings) with wet bar area (extra refridgerator included) and wood burning fireplace. 3 other large basement rooms for storage, possible workshop. Well maintained, roof (2014), Carrier Furnace/Humidifier/Thermostat (2012), Central Air Conditioning (2017), Cement Driveway and Walkway (2013), newer Refridgerator/Dishwasher/Washer/Dryer/Microwave/CookTop/Built-in Oven, Owned Water Heater and Water Softener. Electrical is 200 amp service with Copper grounded wiring throughout. Don't wait for an open house, call John today to book your private showing today. (id:59646)













