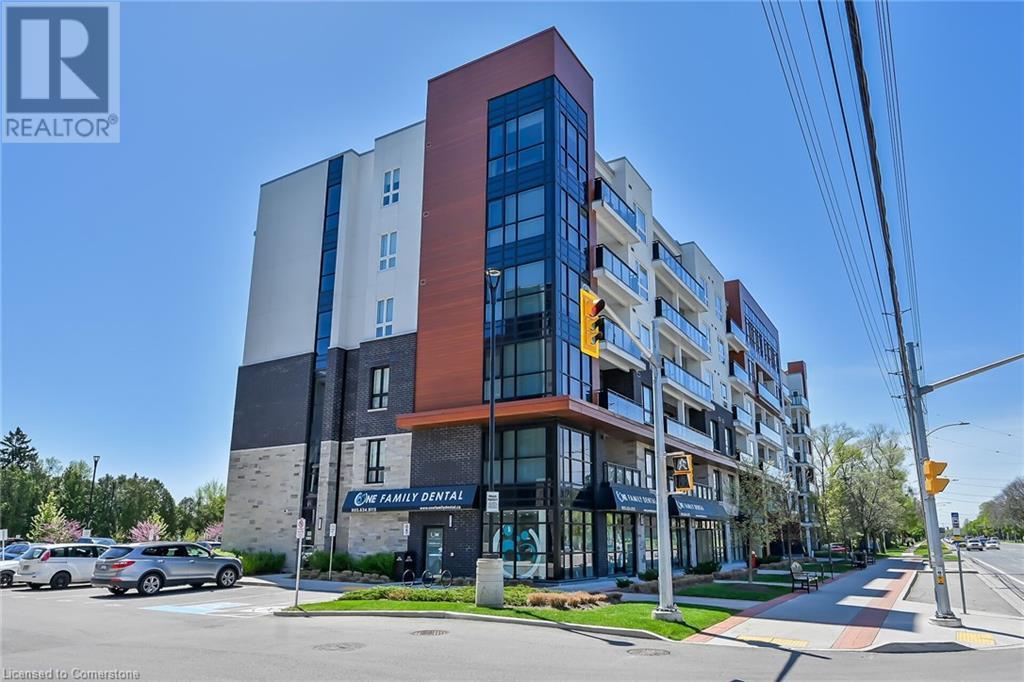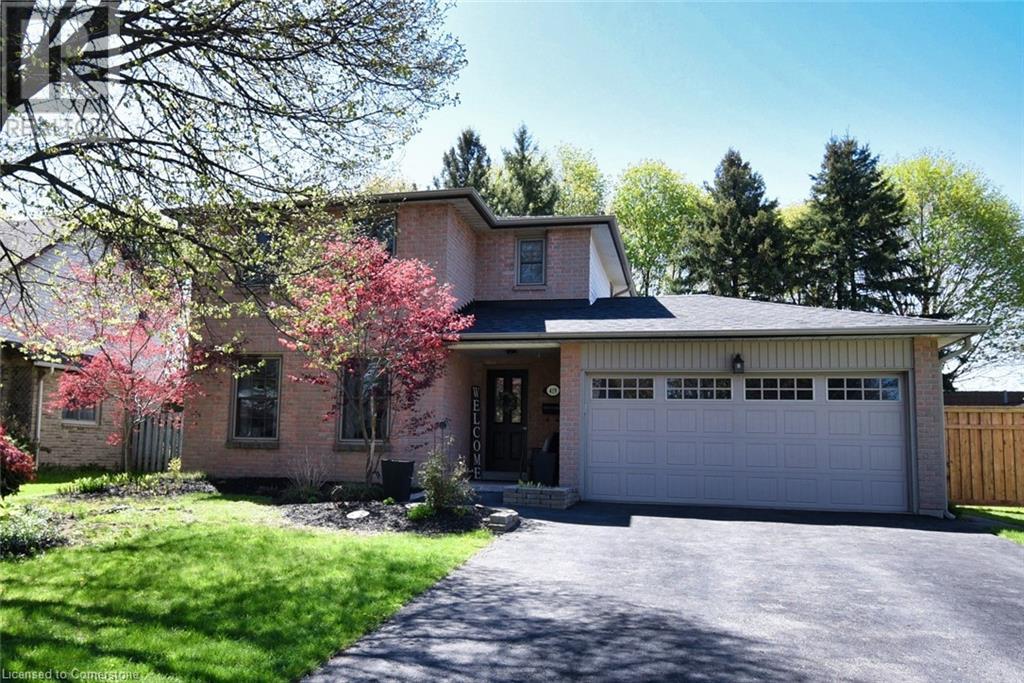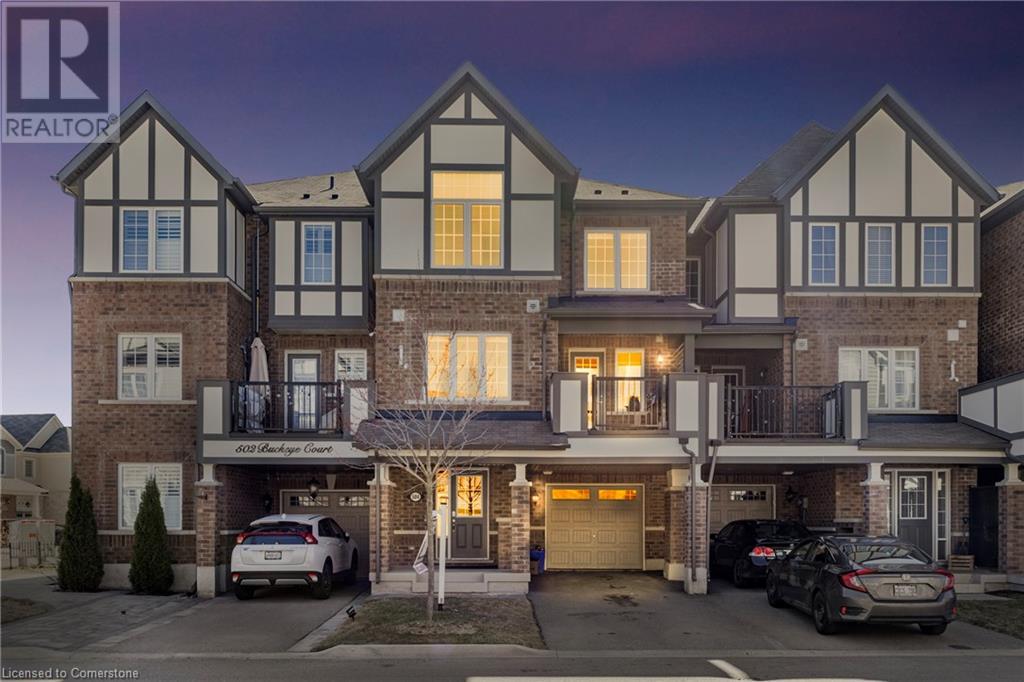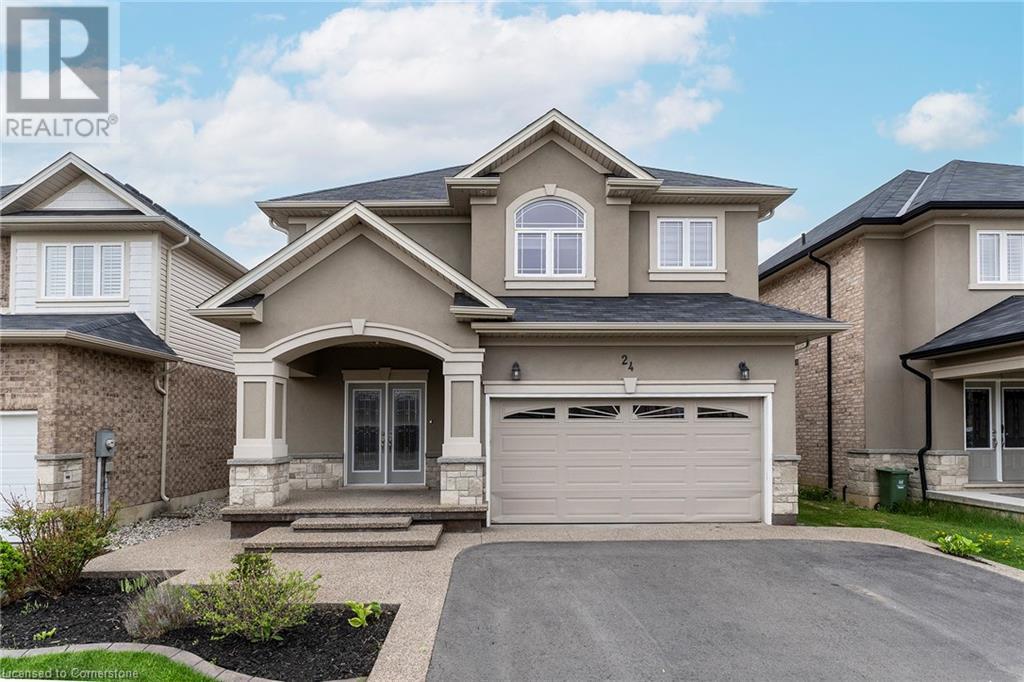320 Plains Road E Unit# 312
Burlington, Ontario
Perfect for First-Time Buyers & Those Looking to Downsize! Rosehaven Affinity, a highly desirable condo community in trendy Aldershot! Where convenience, comfort, and style come together! This is your chance to step into homeownership in a modern, move-in-ready 2-bedroom, 2-bathroom condo. Enjoy 900 sq. ft. of open-concept living with a custom kitchen, stainless steel appliances, Corian countertops, with plenty of counter space; ideal for entertaining. Close to shops, restaurants, and the GO Station, it’s perfect for young professionals with a busy lifestyle or if you are looking to downsize for a maintenance free lifestyle. Looking for a stylish, low-maintenance home? This graciously finished condo offers executive-level features in a welcoming, professional building. With an elevator, same-floor locker, and top-tier amenities: including a gym, yoga studio, rooftop terrace with BBQs & fireplace, billiards, and a party room, you can enjoy a vibrant yet hassle-free lifestyle. Pet-Friendly Community, excellent location, steps from transit, dining, and shopping. This home is perfect for those looking to simplify without sacrificing quality. Whether you're buying your first home or looking for a fresh start in a thriving community, this condo offers everything you need. (id:59646)
78 Stonepine Crescent
Hamilton, Ontario
Step into sophistication with this stunning stucco executive home nestled on Hamilton’s prestigious West Mountain. This 4-bedroom, 2 full, 2 half bath showpiece seamlessly blends luxury and comfort in every detail. The striking open-concept floor plan boasts an abundance of natural light, gleaming hardwood floors, stacked stone fireplace with gas insert for cozy winter nights. The heart of the home is the gourmet kitchen. Outfitted with stainless steel appliances, ample counter space, large island, and granite countertops, perfect for family meals and entertaining guests. Upstairs, the master suite is a spacious retreat that boasts a walk-in closet, luxurious ensuite with soaking tub, walk-in shower, and double vanity. Three additional generous bedrooms provide plenty of space for family or guests, each offering comfort and charm. The oasis styled backyard is an entertainer's paradise, complete with a saltwater pool and sundrenched deck space. Fully landscaped and meticulously maintained, the corner lot is complimented by an aggregate driveway and stamped concrete stairs and borders. The fully finished basement elevates this home to the next level with a stunning wine closet, modern linear fireplace, and sultry powder room featuring a concrete sink and custom wood counter. The bar space enjoys waterfall countertops, LED lighting and a mini fridge. Situated in an ideal location, close to shopping, dining, and public transportation. Don’t miss your chance to own this dream home. (id:59646)
419 Cottingham Crescent
Ancaster, Ontario
Welcoming this 4 bedroom, 2-storey brick home in much sought after Ancaster Nakoma neighbourhood. Loads of updates throughout. Large open concept Main Floor offering Living room, Dining room, powder room and updated eat-in kitchen with a large Family Room that enjoy a woodburning fireplace. 2nd floor is home to 4 bedrooms a 4-piece updated Main Bathroom and 2-piece ensuite. This lovely home is completed by a finished Recreation room in the Basement and 2 Car garage. The fully fenced back yard is your own vacation oasis boasting an in-ground pool, Hot tub, and large deck area. Ready for you to move in and Enjoy! (id:59646)
5 Pine Street
Hamilton, Ontario
Situated in the heart of Kirkendall, one of Hamilton’s most sought-after neighbourhoods, 5 Pine Street is a beautifully preserved century home that effortlessly blends timeless character with thoughtful, modern updates. Offering four bedrooms and two full bathrooms, this home is ideal for families or professionals looking for both charm and community in a vibrant, walkable location. Original hardwood floors, soaring ceilings, casement windows, and other period details speak to the home’s rich history, while modern upgrades ensure comfort and functionality throughout. The main floor features a bright and inviting open-concept living and dining area—perfect for everyday living and entertaining alike. A stylishly updated kitchen, complete with a butler’s pantry, flows seamlessly into a cozy rear family room with walkout access to a private, fenced backyard lined with mature trees. A rare find in this area, the property also offers two additional parking spots off the laneway, in addition to front parking. Upstairs, you’ll find four spacious bedrooms and a renovated full bathroom, with a second full bath conveniently located on the main floor. Just steps from Locke Street’s cafes, shops, and restaurants, and close to HAAA Park and tennis courts, top-rated schools, the Bruce Trail, and transit access—including the 403 and GO—this home offers the perfect blend of character, comfort, and convenience. 5 Pine Street is a rare opportunity to own a piece of Hamilton’s architectural heritage in a neighbourhood that continues to be one of the city’s most cherished. (id:59646)
4925 Cameron Avenue
Beamsville, Ontario
Welcome to this spacious and beautifully maintained 3-bedroom, side split home located on a quiet family friendly street in the heart of Beamsville. Perfectly situated close to schools, parks, and all the amenities you need, this home offers both comfort and convenience. On the main floor you will find a large living area, dining space and updated kitchen, complete with elegant granite countertops. Perfect for entertaining, the main floor flows out onto to the large deck—ideal for summer barbecues or relaxing poolside. The backyard is a true retreat, featuring a generous two-tiered deck, gazebo and an inviting above-ground pool, perfect for entertaining family and friends. The lower level boasts a cozy family room centered around a warm gas fireplace—an ideal space for movie nights or relaxing with a good book. An additional bathroom with a large jacuzzi tub, and a laundry room completes this level. With its functional layout, modern updates, and unbeatable location, this home is a must-see for families or anyone looking to settle into one of Beamsville’s most desirable areas. (id:59646)
123 Lynn Court
Burlington, Ontario
Renovating a home in this coveted Burlington community presents an exceptional opportunity to maximize its full potential while enhancing both comfort and value. With 2,000 square feet across three levels, soaring vaulted ceilings, and charming fireplaces, this home offers a strong foundation for modern upgrades that blend style with function. The walk-out to grade level invites seamless indoor-outdoor living, perfect for families looking to create a welcoming space for gatherings. Nestled in a sought-after school district and situated in a commuter-friendly location just minutes from the GO Station and major highways, this home provides convenience without sacrificing tranquility. The family-friendly court ensures peace of mind, while nearby LaSalle Park & Marina, as well as the picturesque North Shore Blvd, offer endless opportunities to enjoy nature’s beauty. A smart investment in a prime neighborhood with unlimited potential. (id:59646)
18 Livingston Drive
Tillsonburg, Ontario
Stylish, Spacious & Move-In Ready Townhome! Welcome to this beautifully maintained and highly sought-after modern townhome in the charming town of Tillsonburg. Step into a bright, open-concept main floor that seamlessly combines style and functionality. The kitchen offers ample prep space, stainless steel appliances, a large island, and effortless flow into the dining and living areas—ideal for everyday living and entertaining alike. The cozy living room features an electric fireplace and sliding glass doors that lead to a private deck and fully fenced backyard—perfect for outdoor dining or relaxing with family and friends. A convenient 2-piece powder room and interior access to the attached double car garage complete the main level. Upstairs, you'll find a spacious primary suite with a walk-in closet and 3-piece ensuite. Two additional generously sized bedrooms and a full 4-piece bathroom provide plenty of room for the whole family.The fully finished basement adds even more living space, complete with a large rec room, an additional bedroom, and another full bathroom. Don’t miss the opportunity to make this move-in ready home yours in one of Tillsonburg’s most desirable communities! (id:59646)
504 Buckeye Court
Milton, Ontario
Unique FREEHOLD property with NO ROAD FEE, this Mattamy-built beauty checks all the boxes with 3 SPACIOUS bedrooms, 3 FULL bathrooms and 3 PARKING spaces, making it an ideal layout for multi-generational living, first-time home buyers and young families. Many thoughtful upgrades throughout. The main floor features a stylish built-in bench with feature wall, walk-in front closet and water closet. Open-concept main floor is perfect for family gatherings or entertaining, with the kitchen featuring beautiful quartz countertops, upgraded cabinetry, hardware and a stylish backsplash. Upgraded oak staircase and smooth ceilings throughout the main and second levels add a touch of elegance. Upstairs, the home boasts a generously sized primary bedroom with a walk-in closet and a luxurious ensuite, complete with hotel-height cabinetry and upgraded sinks. The vaulted ceiling and oversized window in the second bedroom add a level of sophistication and luxury, while the third-floor laundry closet adds convenience to your everyday life. Enjoy outdoor privacy with a built-in louvered fence on the deck, perfect for relaxing or entertaining. This home is professionally painted and move-in ready, with magazine-quality finishes throughout. Energy Star rated home further enhanced by thermal cellular blinds and a hydronic forced-air heating system, adding to its efficiency and low operating costs. This home shows like new and is truly a must-see! (id:59646)
24 Dunvegan Place
Hamilton, Ontario
Welcome to this EXECUTIVE 4-bedroom, 4 bath 2 stry home in sought after Glanbrook area. This home offers grand 9 foot ceilings on the main flr, convenient open layout perfect for entertaining family & friends, plenty of windows exuding natural light and this home is carpet free. Looking for a home that offers all the comforts and conveniences for your family look no further than this BEAUTY! The Living Rm with gas FP and built-in shelving is the perfect place to enjoy family games & movie nights. The kitchen will be the envy of all your friends and family with modern glass backsplash, plenty of cabinets, island with an extended bar for extra seating. The Dining Rm opens to the great sized backyard, adding to your entertainment space. The 2nd floor offers a master retreat for a king and queen with vaulted ceilings, walk in closet and spa like bath. This level is complete with 3 additional spacious beds, 4 pce bath and the convenience of laundry. The basement offers even more space for the growing family with spacious Rec Rm, bonus rooms and a 3 pce bath. The backyard is the perfect place to relax and unwind. Ideal location close to highway access, schools, shopping, parks. You will not want to miss out on this GREAT HOME that offers EVERYTHING! (id:59646)
786 Upper Horning Road
Hamilton, Ontario
**HUGE LOT- approx 220 feet deep and 150 feet wide at the back portion** Welcome to your dream home! This lovely 4 bedroom, 4 bathroom property is situated on a HUGE piece of land, offering endless possibilities for outdoor living and entertaining. As it backs onto Stonechurch Road, there are also several other possibilities for this land! Step inside and be greeted by a spacious and welcoming foyer, leading into a gorgeous living room, and windows offering stunning views of the surrounding landscape. The beautiful kitchen boasts ample granite counter space, and a convenient breakfast bar. The dining area is perfect for hosting family and friends, while the cozy family room with a fireplace is the perfect place to relax and unwind after a long day. This home also boasts generous sized bedrooms with new broadloom throughout the upper level. But the real showstopper of this property is the outdoor space. Enjoy the inground heated pool, and afterwards sip on your favorite beverage as you sit by the fire. The additional approximately 12,000 sqft lot offers plenty of room for outdoor activities, while the expansive deck is the perfect spot for al fresco dining and entertaining. Build a tennis court, volleyball court, or create a beautiful garden oasis. Located in a highly desirable neighborhood, this property offers the perfect balance of privacy and convenience. Don't miss your chance to own this incredible home! (id:59646)
124 Lydia Avenue
Milton, Ontario
Welcome to 124 Lydia Avenue— A rare and exceptional offering on one of Old Milton’s most sought-after streets. Set on a breathtaking 230-foot-deep lot surrounded by mature trees, this home offers a lifestyle that can’t be found every day—private, peaceful, and full of character. The main floor features warm hardwood flooring, a spacious living area, and a natural wood-burning fireplace that adds instant character. At the rear of the home, an all-season sunroom steals the show—wrapped in windows, drenched in sunlight, and offering uninterrupted views of the stunning 230-foot-deep lot. With a flexible layout, there's also the potential to create a main floor bedroom, home office, or guest space. Upstairs, two bright and generously sized bedrooms include a primary with an additional bonus room—perfect as a sitting area, dressing room, or office. The finished lower level adds a large recreation space, 2 piece bathroom and plenty of storage. This is one of the most loved pockets in Milton—walkable to Mill Pond, downtown shops, farmers’ markets, and local favourites. A neighbourhood where charm, community, and everyday convenience come together. (id:59646)
585 Deborah Crescent
Burlington, Ontario
Welcome to 585 Deborah Crescent – A South Aldershot Gem! Nestled on an expansive 171x131-ft lot on one of South Aldershot’s most coveted streets,this exceptional home is just seconds from the Burlington Golf & Country Club.Boasting over 3,100 sqft of beautifully finished living space,this 4-bm, 3-bath home with a double car garage offers elegance,comfort, & a backyard oasis feat a stunning in-ground heated salt water pool. The open-concept main floor features beautiful hardwood flooring, a sun-filled living space with a gas fireplace & shiplap surround, & a stunning kitchen with ample cabinetry, stainless steel appliances, & an island perfect for gathering.Just off the kitchen,the spacious family rm with floor-to-ceiling windows provides breathtaking views of the tranquil backyard,while a 2pce bath and an adjacent oversized laundry/mudroom offers convenience including access to the double car garage with epoxy flooring.The large primary suite boasts his & hers closets with barn doors and a 3pce ensuite,accompanied by 3 additional generously sized bedrooms and a 5pce bathroom.The versatile lower level is currently used as a home gym but can easily serve as another living area, additional bedroom, or home office, while the basement offers ample storage space. Step out from the kitchen onto a beautiful and durable composite deck overlooking the gorgeous in-ground pool, complete with hardscaping and a child- and pet-safe fence, ideal for entertaining both inside and out. Close to schools, parks and is perfectly situated for BGCC members, commuters, and those who love spending time in downtown Burlington and enjoying all it has to offer. This home truly has it all, prime location, impeccable finishes, and an exceptional layout. Updates include Lennox Furnace '23, A/C '23, garage door '21, garage windows '23, pool heater '24, fridge & dishwasher '25, toilets '24, composite deck '20, interlock '22. Don’t miss your chance to own this unique offering in South Aldershot! (id:59646)













