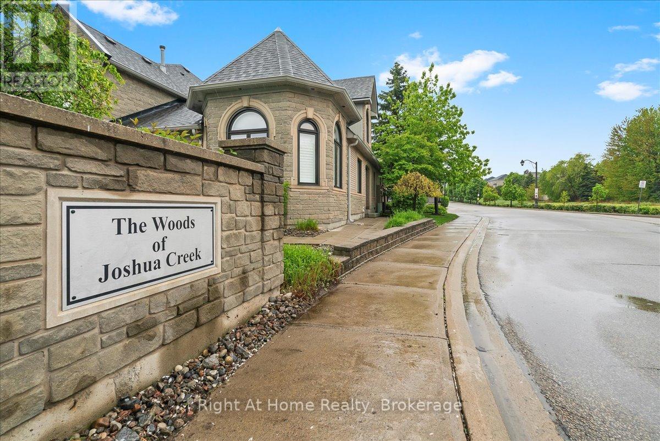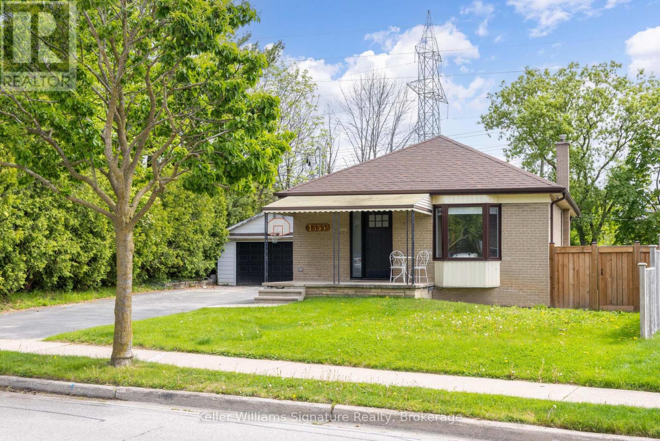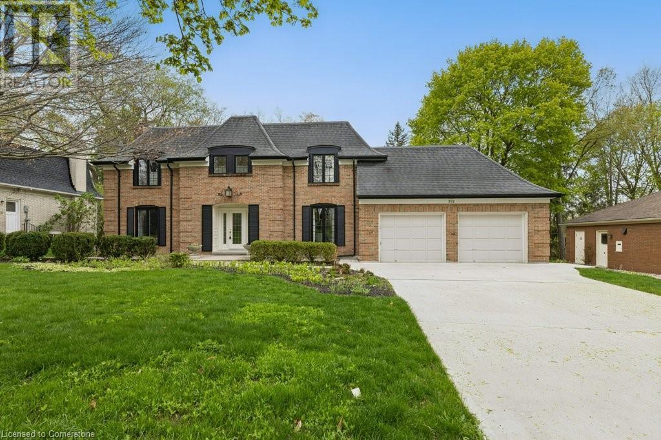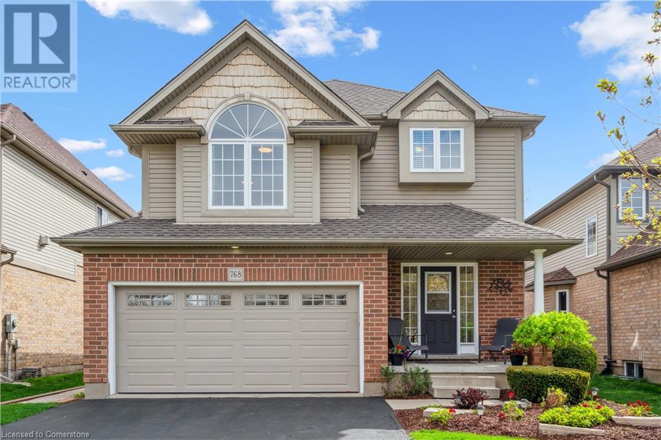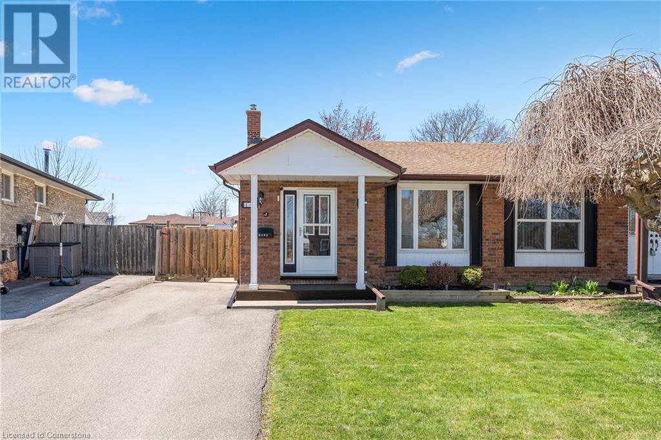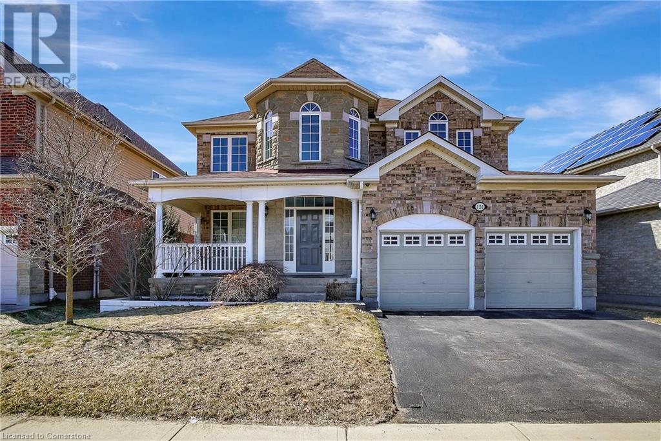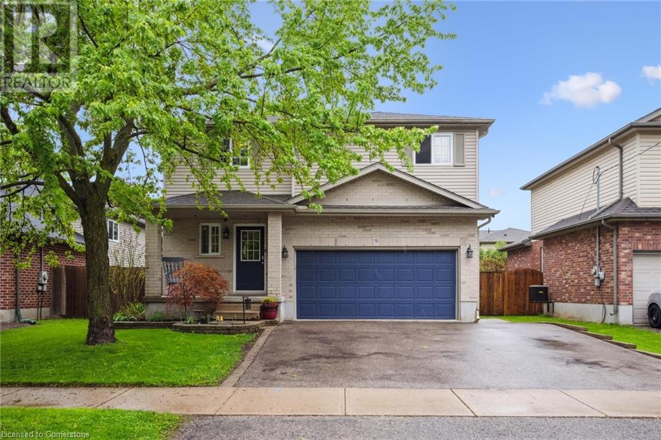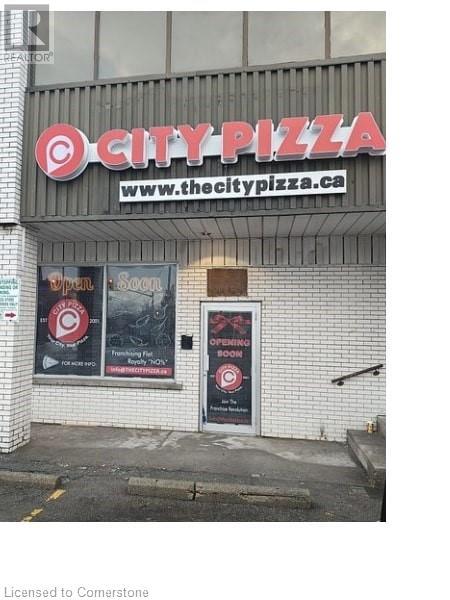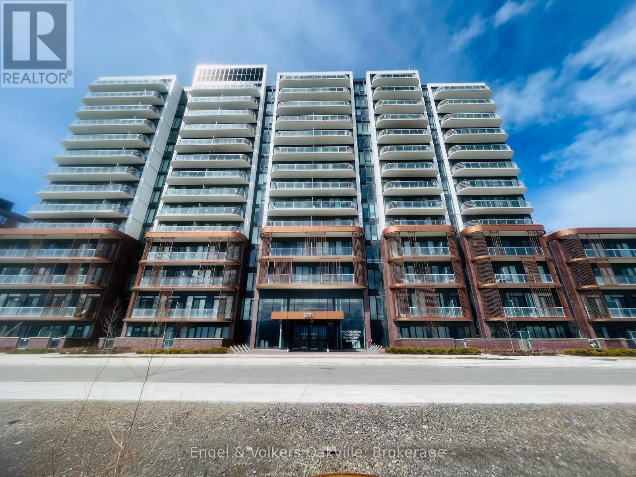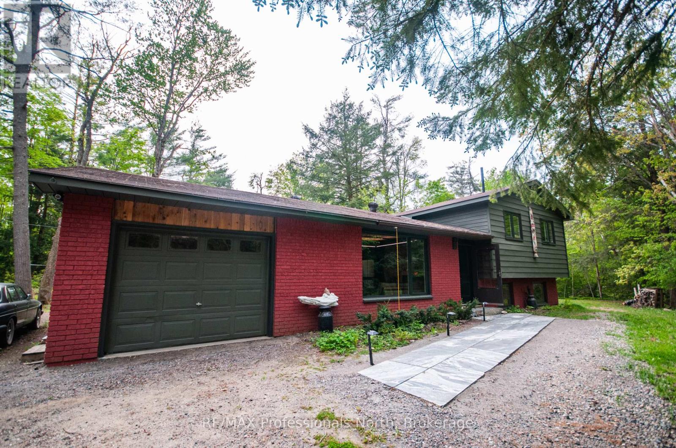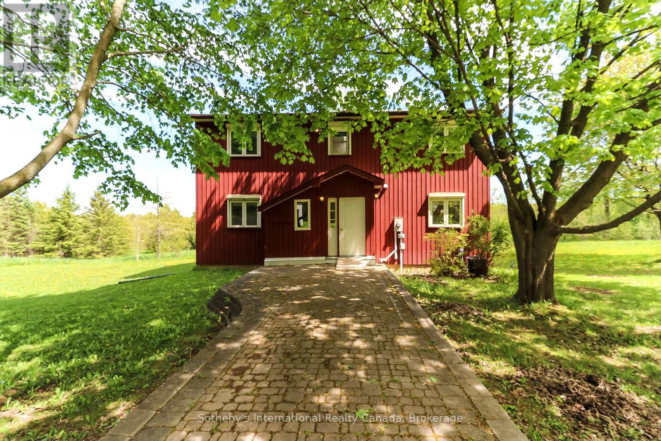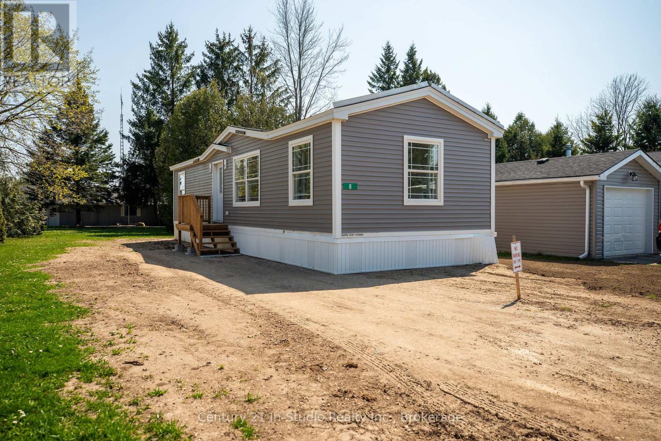6 Liddycoat Lane
Ancaster, Ontario
Welcome to this charming townhome located in the family-friendly neighbourhood of Ancaster! Perfectly designed for modern living, this home boasts a bright, open-concept main level painted in neutral designer tones that create a warm and inviting atmosphere. The updated kitchen is a true standout with sleek quartz countertops and stainless steel appliances, making meal prep a joy. The dining room features a stunning shiplap accent wall, adding character and charm, while the modern light fixture above creates the perfect ambiance for dining or entertaining. The updated stairway with board and batten wall feature leads to the second level, where you'll find a spacious landing with a designated home office nook – ideal for those working remotely. You'll also find a large primary suite, complete with an ensuite bathroom and walk-in closet, two additional well-sized bedrooms and a 4 piece bathroom provide ample space for the entire family. With its thoughtful updates and family-friendly design, this townhome is the perfect place to call home. Don’t miss out on this incredible opportunity to live in a vibrant neighbourhood with easy access to all the amenities Ancaster has to offer! (id:59646)
4040 Upper Middle Road Unit# 106
Burlington, Ontario
Step into this bright and airy one bedroom plus den with a rare outdoor terrace. No fussing with elevators on this ground floor. A wonderful rental opportunity for those that work from home, seniors and executives looking in Burlington... this is the epitome of easy condo living. A Cul de Sac 5 yr old building located off of Tobyn Drive in desirable Tansley Woods with walking trails, community centre and parks and only minutes away from main travel routes- all major highways. This unit has been upgraded recently with new luxury vinyl flooring, hardware & designer paint hues, 10 ft ceilings, 2 ceiling fans, window coverings, Primary bedroom with ensuite privilege and available for immediate occupancy, it is absolutely ready to move in! All stainless steel appliances, in-suite laundry, 1 efficient geothermal heating/cooling. Water included. Please provide references, credit check, pay stubs and rental application. (id:59646)
1169 Garner Road E Unit# 30
Ancaster, Ontario
Beautiful end unit townhome (no rear neighbours) with a bright and spacious floor plan located in the family friendly Ancaster Meadowlands neighbourhood. This well designed freehold townhouse features: 3 bedrooms, 1.5 bathrooms, modern kitchen with stainless steel appliances, spacious living room and additional recreational room on main floor. Single wide driveway and garage can park 2 cars. Close to grocery store, school, park, public transit route. (id:59646)
42 - 2250 Rockingham Drive
Oakville (Jc Joshua Creek), Ontario
Your New Home Awaits! This meticulously maintained 2 Bedroom Executive Townhome is situated in the beautiful neighbourhood of Joshua Creek, one of Oakville's most coveted communities. This home boasts many recent upgrades and tasteful finishes. The main floor features a bright open concept Kitchen with peninsula and a spacious yet cozy living room with plenty of natural light and walkout to patio, making it a great space for family and friends to gather. New hardwood flooring has been installed on the second floor (2024). The impressive Primary Bedroom is a private retreat with walk in closet and spectacular spa like Ensuite (2022). Completing this floor is a Second Bedroom and Family Bath. The Lower Level Recreation Room currently accomodates both a TV and an Office Area.A great space for overnight guests can be created with a few tweaks and completing the Roughed In Washroom. The Laundry and Utility room provide loads of additional storage space. This lovely home is surrounded by lush greenery and trails,and is perfectly located close to Elementary and Secondary Schools, Sheridan College, Community Centre, Library, Parks, Shopping and Restaurants. With convenient access to major Highways and Public Transit, it is close to everything you need, yet nestled in a peaceful, tranquil setting. Come and see it for yourself! (id:59646)
1355 Augustine Drive
Burlington (Mountainside), Ontario
Solid brick bungalow in the highly sought after Mountainside neighbourhood! Do you value the privacy of no rear neighbours, with a spacious pie-shaped yard and detached insulated double garage? The fully renovated main floor has been transformed with9ft ceilings, wide plank oak engineered hardwood throughout, and open concept living. The custom kitchen is high quality with attention to detailand focus on efficient work flow. It features wood cabinets (not MDF) that stretch to the ceilings, a show stopping island with storage on each side, reverse osmosis water filtration system, gas stove with pot filler and custom full height stone backsplash. The 4 pc bathroom features heated floors, soaker tub, 72-inch all wood Canadian made bathroom vanity, and stone tile that mimics the texture of rock and is not slippery when wet. The basement awaits your finishing touches but has new framing, insulation, full bath rough-in & updated electrical including pot lights, light switches, dimmers and sound. This property offers a 2 car detached garage (with insulated walls) with double door at the front and single door a the back +parking for 6 in driveway. (id:59646)
34 Bridlington Road
London South (South Y), Ontario
Set in a family-friendly neighbourhood and backing onto peaceful green space, this spacious five-level back split offers room to grow and features you'll love. A custom addition above the garage creates a private retreat with a full ensuite bathroom, a gas fireplace, and access to its own balcony, perfect for morning coffee or evening unwinding. Upstairs, you'll find three generously sized bedrooms, a full bathroom, and a versatile den that works well as a home office, study nook, or play space. On the main floor, the bright kitchen flows into the living area with direct access to the garage for added convenience. The lower level offers a large family room with a cozy gas fireplace, a classic wet bar, and a convenient three-piece bathroom, creating the perfect space for entertaining or relaxing with family. The lowest level includes laundry, extra storage, and a flexible bonus room that could be used for hobbies, a home gym, or seasonal storage. Step outside to enjoy a fully fenced yard with a deck and gazebo, all overlooking the green space behind the home with no rear neighbours. A charming front deck also adds extra outdoor living space and curb appeal. (id:59646)
57 Mctaggart Crescent
London North (North C), Ontario
Your Summer Retreat Awaits in Stoney Creek! Enjoy summer in your private backyard oasis, complete with an inground pool and spacious concrete patio. This well-maintained multi-level side split is in the sought-after Stoney Creek neighbourhood and offers over 2,000 square feet of finished space. Inside, you'll find 4 bedrooms, 2 full bathrooms, a bright living room, a separate dining area, a large bonus room with a built-in home office that can also be used as a bedroom, and a generous rec room perfect for family living or working from home. Recent updates include a new kitchen countertop, a new stainless steel refrigerator, a newly renovated bathroom, and freshly painted rooms. The basement has a separate entrance and is ready for a small kitchen addition, offering income potential of about $1,400 per month to help with mortgage payments. Families will appreciate being in the Stoney Creek Public School and A.B. Lucas Secondary School districts, both rated above 7 out of 10 by the Fraser Institute. Surrounded by mature trees and larger lots, the home is close to parks, trails, Masonville Mall, top schools, and offers easy access to Western University, Fanshawe College, University Hospital, and the airport. Book your private showing today. * Some photos are digitally staged * (id:59646)
766 Glasgow Street
London East (East G), Ontario
Located just minutes from Fanshawe College and directly across from East Carling Public School, this charming 1.5 storey detached home offers the perfect blend of comfort, functionality, and convenience and loads of updates. Situated on a generous 60 x 120 ft lot, this property provides ample indoor and outdoor space for families. With approx 1,653 sq. ft. of finished living space, including a fully finished basement, this home is designed for everyday living and easy entertaining. The main floor features a bright and spacious living room centered around a cozy electric fireplace, ideal for relaxing evenings. The kitchen is well-equipped with plenty of cabinet space, Quartz tops and stainless-steel appliances, and flows seamlessly into the dining room, which offers direct access to a covered deck a perfect spot for outdoor meals and quiet mornings. The main floor also offers a 4pc bathroom with a tiled tub surround, and additional room that can be used as a bedroom or a den.Upstairs, you'll find two generously sized bedrooms and a beautifully updated 5-piece bathroom, complete with dual sinks. The finished basement provides even more living space, featuring a large recreation room, a versatile bonus room that can serve as an office, den, or can be converted into a bedroom, and a 2-piece bathroom ideal for guests or multi-functional use. Enjoy the privacy of your fully fenced backyard, offering space for kids, pets, or summer gatherings. The driveway accommodates 2-3 vehicles comfortably, adding everyday convenience to this already exceptional home. Whether you're looking for your first home, or a place to raise a family, this home offers endless possibilities in a fantastic location close to parks, shopping, transit, and more. Updates include: Appliances (2019), Eavestroughs and downspouts, Basement flooring (2020), Patio sliding door (2021) Furnace, A and Hot water tank owned (2022), Backyard shed (2023), Sump pump (2024), Back patio resurface and levelling (2024). (id:59646)
5 Wellington Street S Unit# 701
Kitchener, Ontario
Modern One-Bedroom Condo with Parking, Locker & Stunning Views – Available after July 5th Rent includes parking and heating. Welcome to this fantastic one-bedroom suite featuring a highly functional floor plan, complete with underground parking and a storage locker. Designed with style and comfort in mind, this unit showcases modern finishes, a large kitchen with stone countertops, and brand-new appliances. The open-concept living area is bright and spacious, with bathroom access from both the bedroom and the main living space for added convenience. Enjoy sweeping views of Downtown Kitchener from the private balcony and oversized windows. Located in the heart of the Innovation District, Union Towers at Station Park offers residents access to an unmatched array of luxury amenities, including: Two-lane bowling alley with lounge Premier lounge with bar, pool table, and foosball Private Hydropool swim spa & hot tub Fully equipped fitness centre Yoga/Pilates and Peloton studio Dog washing station / pet spa Landscaped outdoor terrace with cabanas and BBQs Concierge service for resident support Private dining room with full kitchen and lounge Snaile Mail smart parcel locker system for secure package and food deliveries Exciting future amenities include an outdoor skating rink and ground-floor restaurants, making this an unbeatable place to call home. (id:59646)
649 Albert Street Unit# 2
Waterloo, Ontario
Located in a prime Waterloo location on Albert Street, this spacious 3-bedroom townhouse offers convenience and comfort. Just minutes from the University of Waterloo and Wilfrid Laurier University, it provides easy access to shopping, restaurants, and public transit. The home features bright and airy living spaces, a functional kitchen, and well-sized bedrooms. Available August 1, 2025. Contact today for more details! Entire home is for rent. Home is fully licensed with the City of Waterloo. (id:59646)
302 Shakespeare Drive
Waterloo, Ontario
Gorgeous executive 5+1 bedroom home on large walkout lot in sought after Beechwood neighbourhood--this is the one you have been waiting for! Your experience here starts with a wonderful drive up to your new home through the mature tree-lined streets. Impressive front foyer with grand staircase. Beautiful living room with hardwood floor & gas fireplace with marble surround. Cozy study/sitting room. Working from home? This is just one of the great potential home office spaces to choose from. Large formal dining room--perfect for all those special occasions. Then there's the impressive yet inviting family room--open to kitchen, with lovely view of backyard & stunning fireplace feature wall -great space to relax & enjoy family time. Gorgeous kitchen is a chef's delight! Gas stove top & large island topped with beautiful waterfall-edge cambria quartz countertop. You’ll love the custom range hood, extra large fridge, & built-in pro combo convection & steam wall oven. All 5 bedrooms are spacious. Updated primary ensuite with heated towel rack, heated floor & glass shower. This house goes on and on. Walkout basement has extra large rec room with cozy fireplace and custom wet bar with wine fridge. Fantastic games rooms - games nights will be at your house from now on—pool table and ping pong table included. Great in-law potential! Walkout basement with large additional bedroom - doesn't feel like a basement! Workshop, & there's even a 6 seat sauna and separate shower! And the yard—fenced with large deck & patio area, mature trees and perennial gardens. Fantastic private Beechwood Park community pool & tennis courts—be part of this wonderful community. Save on energy costs—new top of the line heat pump & furnace ('23). Amazing location: short walk to University of Waterloo & new WRHN hospital site. Close to excellent schools, Waterloo Park, Technology Park, Laurel Creek Conservation area, Stork YMCA, shopping, restaurants & walking trails! This home has it all—just move in! (id:59646)
768 Shediac Crescent
Waterloo, Ontario
Beautiful One-Owner Home in Desirable Eastbridge! This well-maintained and spacious home offers 4 bedrooms, 4 bathrooms, and plenty of room for the whole family. Enjoy a bright, updated main floor with convenient laundry, a fully finished basement (with separate side access if needed), and a bonus second-floor family room—perfect for relaxing or entertaining. The primary bedroom features a full ensuite and walk-in closet for added comfort and privacy. Step outside to an amazing deck and a fully fenced backyard, ideal for summer gatherings. Located close to top-rated schools, parks, and amenities, this is the perfect place to call home. -Updates include carpet, garage door, water softener, A/C, Kitchen Appliances. (id:59646)
19 Fairlawn Crescent
Welland, Ontario
Welcome home to 19 Fairlawn Crescent! This charming and affordable semi-detached bungalow located in Central Welland is a perfect starter or ideal for those looking to downsize. Lovingly cared for and featuring, 3 bedrooms, 2 bathrooms, fully finished basement including a huge rec-room with gas fireplace and dry bar, storage, laundry and a workshop. The rear yard is fully fenced, with gardens, large patio perfect for entertaining, and an oversized shed. Located in a great school district, close to shopping, dining, churches, parks and so much more! (id:59646)
69 Pettit Drive
Etobicoke, Ontario
Welcome to 69 Pettit Drive, a spacious and beautifully maintained home located in a sought-after, family-friendly neighbourhood. This charming property offers four generously sized bedrooms upstairs, two full bathrooms, and an additional bedroom in the finished basement—perfect for guests, extended family, or a home office. The basement also features a walk-up entrance, providing convenient access to the backyard and added flexibility for future use. The main floor boasts a warm and functional layout, complete with a living room, dining room, kitchen, cozy family room, and a convenient half bath. There is also direct access to the backyard from both the kitchen and the family room, making indoor-outdoor living easy and enjoyable. Ideally situated near top-rated schools like Richview High School and St. Marcellus Catholic School, this home also offers easy access to a variety of local amenities, including Silver Creek Park with tennis courts, the Toronto Public Library, and the Richmond Gardens outdoor swimming pool. In the winter months, enjoy skating at the nearby Westway Skating Rink. Full of potential and brimming with character, this home has been lovingly maintained and is ready for its next chapter. With the upcoming Eglinton subway line set to improve connectivity and commuting, this is a rare opportunity to own a well-loved home in one of the area’s most desirable communities. (id:59646)
320 Robert Ferrie Drive
Kitchener, Ontario
This meticulously maintained two-storey residence features a stunning brick and stone exterior, located in the prestigious, family-friendly Doon South neighbourhood. Offering 4 spacious king-sized bedrooms and 4 luxurious bathrooms, including 3 en-suites on the upper floor, this home is designed for comfort and convenience. A grand double wood staircase leads to both the lower and upper levels, perfect for an in-law suite setup. The home is fully carpet-free, showcasing beautiful hardwood and ceramic tiles throughout. The main floor boasts a large laundry/mudroom, as well as generous formal living and dining rooms. The family room impresses with its soaring double-height coffered waffle ceiling and a cozy gas fireplace. Custom oversized windows illuminate every room with abundant natural light. The chef’s dream kitchen features maple cabinetry, granite countertops, and an oversized centre island, along with a walk-in pantry — a must-see to truly appreciate its design. A private office is also conveniently located on the main floor. The second floor completes the home with a grand master bedroom, featuring oversized double doors, a walk-in closet, and a luxurious 5-piece en-suite with a two-person walk-in shower. The second bedroom has its own 4-piece en-suite, while the third and fourth bedrooms share a Jack-and-Jill bathroom. The unspoiled basement is waiting for your personal touch, offering the perfect layout for a future recreation room or additional living space. Ideally located near schools, Conestoga College, and HWY 401, this home offers both luxury and practicality for the modern family. (id:59646)
9 Park Avenue E
Elmira, Ontario
Welcome to 9 Park Avenue East, a quality-built 2-storey family home in family-friendly Elmira. This beautifully maintained and updated 20-year-old, 3-bedroom, 4-bath home resides on a quiet street with mature trees and well-kept homes, a short walk to downtown. The manicured 50-foot lot features a triple-car drive. Enjoy the private, fully fenced backyard, with its multi-level deck – including a covered portion for summer entertaining – and meticulous landscaping. The double car garage, with an overhead gas furnace, offers versatile space for vehicles or a workshop/man cave. Step inside to a spacious foyer with a convenient powder room. The inviting great room is sure to impress with hardwood floors, vaulted and beamed ceilings, and a custom crafted gas fireplace. The heart of the home, a spacious eat-in kitchen, boasts timeless maple shaker cabinets, a stylish subway tile backsplash, stainless steel appliances, and elegant granite countertops. Sliding glass doors from the dining area lead to the covered backyard deck, perfect for seamless indoor-outdoor living and entertaining, whatever the weather. Upstairs, discover three good-sized bedrooms and two full bathrooms. The primary suite is a peaceful retreat, featuring a beautifully remodelled ensuite (2019) and a large walk-in closet. The finished lower level significantly expands your living space, offering a large recreation room with a built-in wall unit for home theatre components – perfect for family fun. This level also includes a finished laundry room, a versatile den or home office with a double closet, and another full 3-piece bathroom. Unfinished utility and cold rooms provide extra storage. All appliances are included to make your move a breeze. This home offers a fantastic layout for your family, providing multiple comfortable spaces for everyone to enjoy, separately or together. Don't miss this opportunity; call your Realtor now to arrange a private visit to this fab family home! (id:59646)
121 Queenston Street
St. Catharines, Ontario
Are you ready to join one of Ontario’s fastest-growing pizza franchises? City Pizza, which began franchising in 2016 after opening its first store in Cambridge in 2001, now operates 27 locations across Ontario—and continues to expand. This is a rare opportunity to own a brand-new, fully built and equipped City Pizza store in a prime St. Catharines location. Offered as a sale of business on leased premises, this 560 sq ft unit features a smart, efficient layout designed to maximize profit with minimal overhead. With ultra-low rent of just $904/month including HST and a flat monthly royalty of only $708 plus HST, this business offers strong earning potential. Located in a busy area with both residential and commercial traffic, the store benefits from brand awareness and returning clientele, with projected weekly sales expected to exceed $10,000. City Pizza provides comprehensive training, ongoing operational support, and an aggressive marketing system designed to help franchisees quickly boost sales and grow their local presence. A 5+5-year lease with renewal option provides long-term security, and financing can be arranged for qualified buyers. (id:59646)
74 Galileo Drive
Stoney Creek, Ontario
Welcome to 74 Galileo Drive, Stoney Creek in the sought after Lake Shore community. This freehold opportunity presents an endless list of upgrades, functionalities, and conveniences. An executive style 2 storey townhouse with 3 bedrooms, 3 bathrooms and a main floor open concept living space. The oversized primary retreat offers a spacious 3 piece ensuite and full walk-in closet. The attached garage with inside access provides ample storage along with the fully finished basement. Backing on to a rarely offered & extremely private greenspace, this major feature is a must see for the backyard entertainers & outdoor enthusiasts. Located just steps to Lake Ontario and minutes to shopping centres, restaurants, and major highway access. Did we mention it's freehold? Come see for yourself! (id:59646)
601 - 220 Missinnihe Way
Mississauga (Port Credit), Ontario
Welcome to the Brightwater II! Condo Living at it's Best! This 636 S.F. unit is complete with 2 bedrooms, 2 bathrooms including a primary ensuite. The modern designed open-concept floor plan features a chic kitchen with quartz counters, centre island for dining flowing to the sun filled living room with in-suite laundry convenience. This unit comes with an exclusive designated underground parking spot. The Open private balcony adds extra outdoor living space. (151 S.F.) The five star amenities include the 24 hour Concierge, Massive Gym & Workout Studio, 2 Party Rooms, Co-Working Space, Pet Spa, Bicycle Storage, Storage Locker & A Free Daily Shuttle to the Port Credit GO! Take a short stroll down to the lake or to the Credit River marina & enjoy the areas various influences & amenities including grocery stores, pharmacy, library, parks, schools, arena, churches, coffee shops & many restaurants to choose from! Come see for yourself; life at the Brightwater will not disappoint! Follow your Dream, Home! (id:59646)
1460 Peterson Road
Bracebridge (Draper), Ontario
Welcome to 1460 Peterson Road a charming, fully furnished 2-bedroom, 1-bathroom home available for short-term lease. Situated on a picturesque lot surrounded by mature trees, this property offers peace, privacy, and convenience just minutes from town.Enjoy the natural beauty of the forested surroundings from the comfort of your stunning flagstone patio, ideal for outdoor dining and relaxation. Inside, the home is thoughtfully furnished and move-in ready, offering a warm and welcoming atmosphere with all the essentials. Located on a school bus route.Available for short-term lease ideal for transitional living or seasonal stays. This is an excellent opportunity for professionals, families in transition, or anyone seeking a quiet, fully equipped home in a natural setting. Lease is all inclusive. (id:59646)
608173 12th Side Road
Blue Mountains, Ontario
Welcome to Nature! This stunning 25 acre property with gorgeous views of the rolling hills, an idyllic meandering river and both open spaces and forest is the ultimate private retreat. Located 3 minutes to Ravenna, 15 minutes to Thornbury, 15 minutes to Blue Mountain Resort and just 19 minutes to Collingwood, you have the feeling of being off the grid with conveniences just minutes away. This property was lovingly enjoyed for the last 34+ years including the planting of over 1000 trees. The four season home/chalet includes 3 bedrooms (one on the main floor and two upstairs) and 1 1/2 baths, an open concept main living area with vaulted ceilings, a cozy wood burning stove and walk-out to an oversized two-tiered deck with incredible views. The basement has been framed, insulated and drywalled, includes a sauna and shower but is a blank slate for a new owner. Complete with a 2 car detached garage/shed, this property is ready for the next owner to maximize it's sky high potential. (id:59646)
81a Wind Rose Lane
Ryerson, Ontario
Once known as **Birch Hall**, this storied estate on Lake Cecebe is where Muskoka beauty and rich history converge. Set on 52 private acres with 660 feet of pristine shoreline, the property invites you down a winding, tree-lined lane into a bygone era. Originally built in the early 1900s, this cherished farmhouse retreat overlooks Echo Rock and offers a front-row seat to the lake's timeless splendour. A classic wraparound verandah invites you to pause and take in the breeze off the water before stepping inside. Here, original hardwood floors stretch beneath your feet, and transom windows above doors whisper stories of generations past. The kitchen and living areas blend rustic warmth with thoughtful updates, including a wood-burning fireplace that anchors cozy gatherings. The main floor bathroom offers a luxurious steam shower, an unexpected modern indulgence in this historic setting. Upstairs, a sunroom lined with windows fills with soft light, perfect for quiet reading or an artist's retreat. The upper bath features a deep jetted soaker tub for long, relaxing evenings. A walk-up attic remains untouched, rich with potential for a studio, loft, or preserved just as it is a rare piece of the home's original soul. Down by the shoreline, a three-slip boathouse with upper-level living quarters redefines lakeside living, offering guests a private escape above the water. Two oversized, detached three-car garages provide exceptional storage for vehicles, watercraft, and recreational gear, with space left over for a workshop or creative pursuits. Modern comforts include electric baseboard and forced-air propane heating, a spring-fed well, UV water filtration, and a wired generator ensuring peace of mind in every season. Located just minutes from Burk's Falls, the estate offers tranquil seclusion without sacrificing access to essentials. This lakeside estate is a living legacy on Lake Cecebe, lovingly preserved and waiting for its next chapter. (id:59646)
8 Sussex Square
Georgian Bluffs, Ontario
**Current Spring Promotion - No charge for first 2 months of lot fees** Are you looking to downsize or for an affordable option to get into the market? This beautiful newly built Modular unit in Stonewyck Estates is in a perfect location just 10 minutes south of Owen Sound, set in a quiet county setting with a family community feel. The interior features a bright, spacious living area and a thoughtful kitchen layout with modern white cabinetry. Continue on to find the primary bedroom, 3 piece bathroom and second bedroom for guests. With an affordable annual land lease fee covering your water, road maintenance and a portion of taxes, this is a great option for low maintenance living! Fee's are regularly $700/mnth. Proudly built by Maple Leaf Homes. Contact your REALTOR today for a private viewing, units are available immediately. (id:59646)
101 Edgemere Drive
Cambridge, Ontario
WHAT A SHOW STOPPER OF A HOUSE! PRIDE OF OWNERSHIP AND METICIOUSLY MAINTAINED. This tastefully renovated 2-storey home offers a seamless blend of contemporary design, functional space, and everyday ease. Ideal for families, first-time buyers, or those looking to downsize without compromise, this move-in-ready gem is located in a quiet, mature neighborhood, close to parks, schools, and essential amenities. Inside, the main floor welcomes you with an open-concept layout that effortlessly connects the kitchen, dining, and living areas. The standout kitchen features two-tone cabinetry, quartz countertops, stainless steel appliances, a custom wine rack, and stylish pendant lighting over a generous peninsula with bar seating. Sunlight floods the space, showcasing its clean lines and modern finishes. A stylish barn board featured wall with a electric fireplace for ambiance. Upper level offers 3 generous size bedrooms and a renovated 4 piece bathroom. The fully finished basement adds valuable square footage with a spacious rec room that easily adapts to your needs—whether it's a media lounge, home office, or kids’ play zone. Neutral colors and recessed lighting keep it warm and inviting as well as a convenient 3 piece rough-in for a future bath. Step outside to a backyard designed for both entertaining and unwinding. The newly built deck offers the perfect spot for alfresco meals, while the custom pergola and hot tub add a touch of luxury. The fenced yard provides a safe, private area for children or pets and with an additional Shed/ Workshop. Additional highlights include an oversized single garage with storage, a double car concrete driveway, and beautifully landscaped that makes for an attractive curb appeal. Thoughtfully updated and impeccably maintained, this home offers the lifestyle and comfort you've been looking for! (id:59646)




