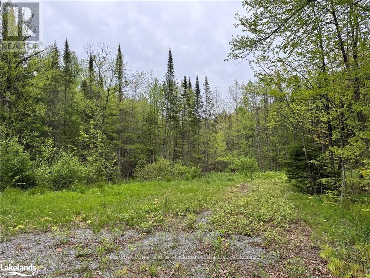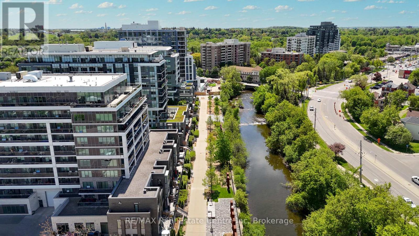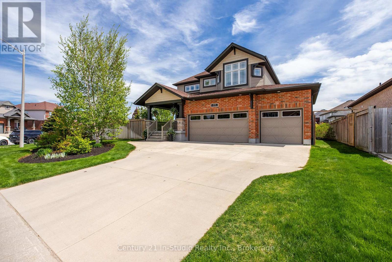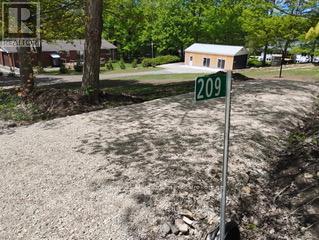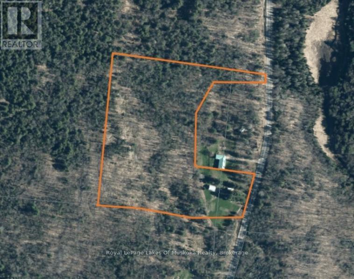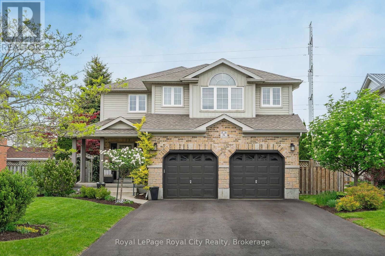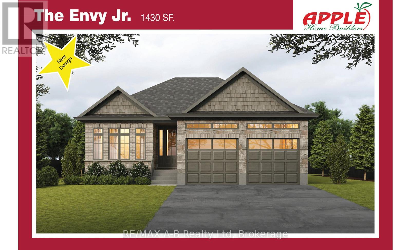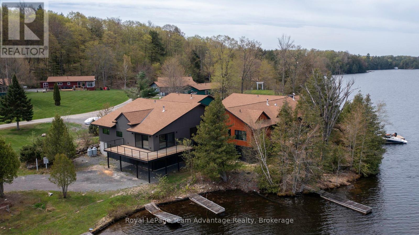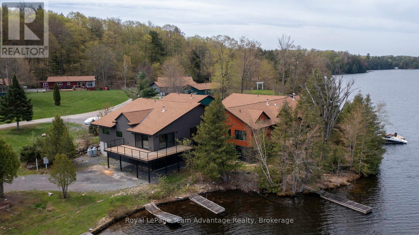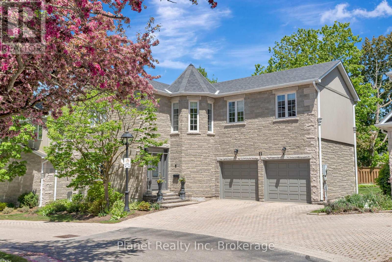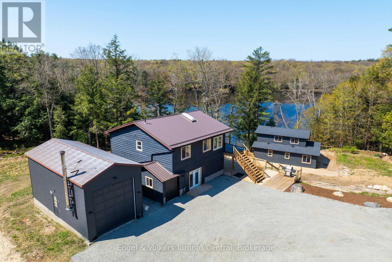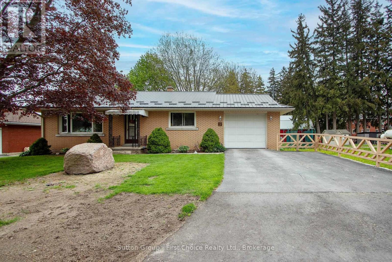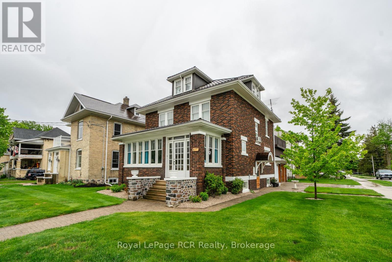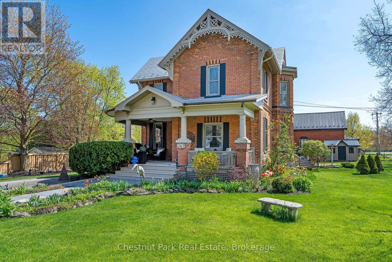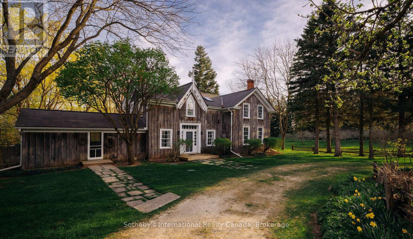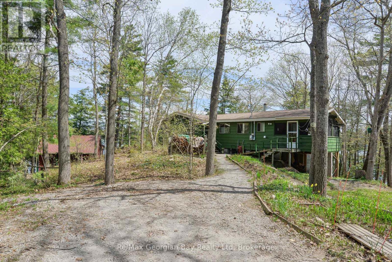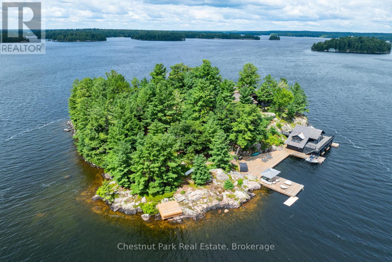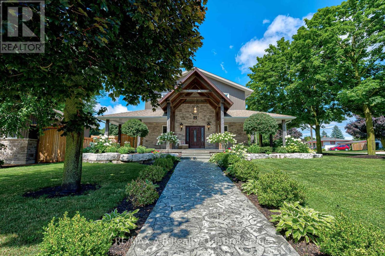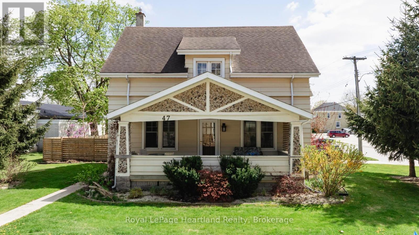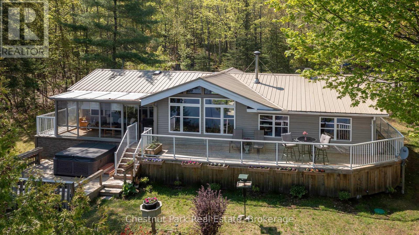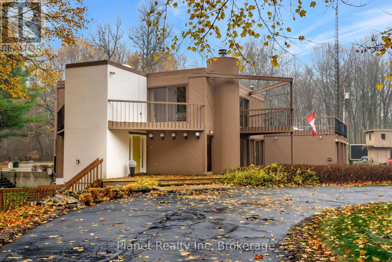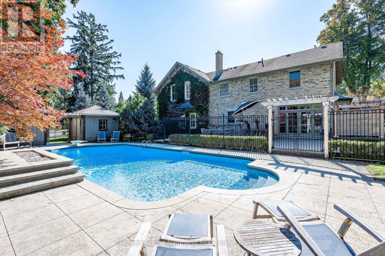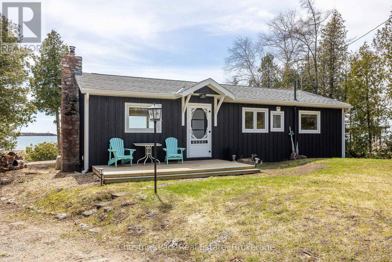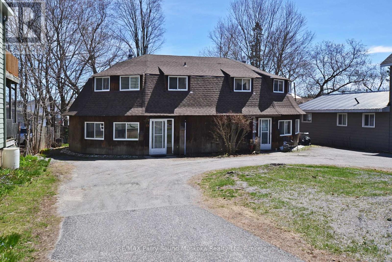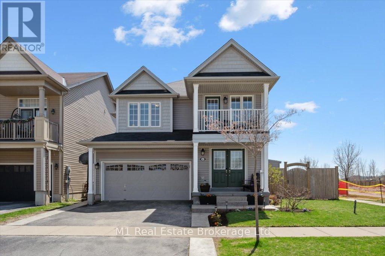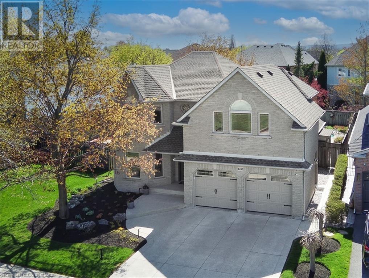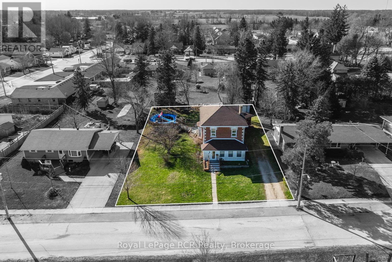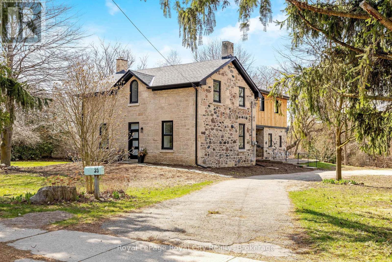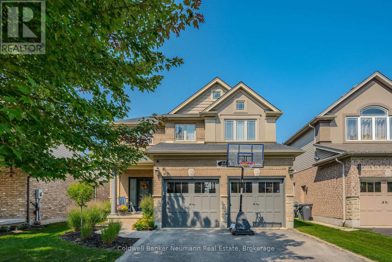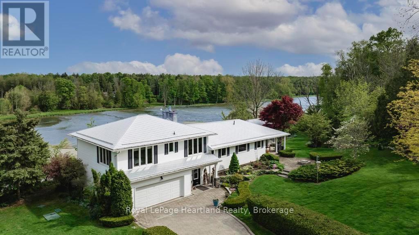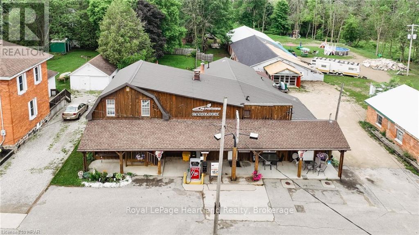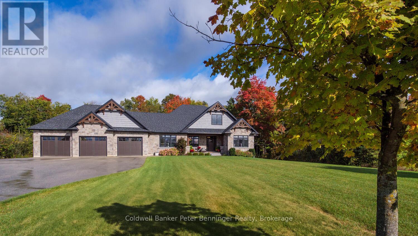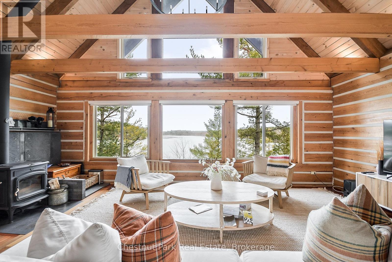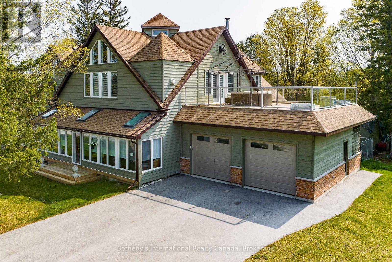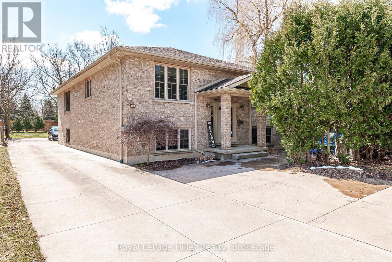64 Woodland Drive
Seguin, Ontario
Discover the perfect canvas for your dream home on this stunning 2.99-acre vacant lot. Featuring a cleared building spot and a convenient driveway, this property is ready for your vision. With hydro available at the road, you can easily get started on your new home. Located close to Sucker Lake and Lake Rosseau, enjoy serene surroundings and outdoor activities just moments away. Don't miss this incredible opportunity to build your ideal retreat in a beautiful and tranquil setting. (id:59646)
57 - 63 Arthur Street S
Guelph (St. Patrick's Ward), Ontario
Welcome to The Studio at Metalworks - where urban charm meets effortless living. Tucked into one of downtown Guelph's most coveted addresses, this 1-bed, 1-bath condo offers the perfect blend of style, function, and location. Ideal for first-time buyers, professionals, or downsizers, Unit 201 delivers a clean, carpet-free interior with a bright, open-concept layout and a rare private terrace. Though technically on the second floor, the oversized balcony sits at ground level, overlooking beautifully landscaped common grounds - a serene setting with the bonus of mature trees for added privacy. Need parking? The current owner rents a spot in the underground garage, and it can be transferred to the new buyer. Step outside and you're just moments from boutique shops, cafes, restaurants, the GO Station, and the scenic Speed River trails. Whether it's a stroll through the Farmers' Market or dinner at a local favourite, this is the downtown lifestyle people move for. The building offers fantastic amenities too - an outdoor BBQ area, party room, and exclusive access to a hidden speakeasy tucked within Building #73. (Yes, really.) Water is included in the condo fees, and everything else is designed for easy, low-maintenance living. At this price point, with this level of walkability and style, there's simply nothing else like it. (id:59646)
427 West Browns Road E
Huntsville (Brunel), Ontario
TURNKEY! Welcome to your private Muskoka retreat, perfectly positioned on 4.92 acres with 675 feet of pristine shoreline and southwest exposure on quiet Weeduck Lake. Just minutes from Huntsville, this turn-key property offers a rare blend of privacy, comfort, and convenience, which is ideal as a seasonal escape or a full-time residence. The 8-bedroom, 3-bathroom main home is thoughtfully laid out with 3 bedrooms on the main level and 4 on the lower level. A self-contained 1-bedroom, 1-bath in-law suite sits above the attached 3-car garage, offering privacy for guests or extended family. The open-concept kitchen features a granite island, double wall ovens, and an oversized fridge and freezer, flowing into a panoramic Muskoka room and a dining area with built-in cabinetry and a charming brick fireplace. Step outside to the covered deck, perfect for dining or relaxing in all seasons. Enjoy a spacious family room and a dedicated games room on the lower level. Walk out to your stone patio and private hot tub, or unwind by the sparkling inground pool, set against a lush forest backdrop. A separate 3-car detached garage (1,350 sq ft) adds ample space for recreational gear or workshop use. Recent upgrades include a new septic system (2025). Other home systems include on-demand propane water heater, UV water filtration system, water softener, and central air. At the water's edge, a 200-foot dock invites swimming, paddling, or fishing with stunning sunsets across the lake every evening. This is Muskoka living. (id:59646)
898 Sumpton Street
Saugeen Shores, Ontario
Welcome to 898 Sumpton street, The perfect family home in the heart of Port Elgin, Ontario. Discover the perfect blend of space, comfort, and location at this stunning family home, nestled in one of Port Elgin's most desirable neighborhoods. Just steps from Northport Elementary School and near both downtown Port Elgin and the picturesque beaches of Lake Huron, this home is an exceptional opportunity for any growing family. The beautifully landscaped exterior boasts a spacious covered front porch, fully fenced backyard, powered garden shed, hot tub, and a generous side yard providing a great space for children to play, entertain guests, or simply unwind outdoors. Step into the large, welcoming entryway, complete with a built-in bench and storage perfect for busy family mornings. The main floor is thoughtfully laid out to offers a sense of separation and privacy, while still being open and inviting, ideal for entertaining. The bright and modern kitchen features quartz countertops, updated appliances, ample storage, and plenty of natural light. This space seamlessly connects to the main living area, where a natural gas fireplace with a shiplap mantel creates a cozy and stylish focal point. Sliding doors provide easy access to the back patio, making indoor outdoor living a breeze. Upstairs you'll find a large and well-designed primary bedroom suit with a walk-in closet, 5-piece bathroom featuring a stand-alone tub, glass, tiled shower, private water closet and built in storage. The second floor also features four additional spacious bedrooms, a convenient second-floor laundry room, and a 5-piece main bathroom. The basement is fully finished and designed for relaxation and recreation. It includes a cozy family room, custom bar, generously sized guest bedroom and a modern 3-piece bathroom. This is more than just a house, its a forever dream home. Don't miss the opportunity to own one of Port Elgin's finest family properties. Schedule your private viewing today. (id:59646)
209 Napoleon Street
Grey Highlands, Ontario
Great opportunity to build your dream home on this 130' x 164' building lot in Eugenia. Entrance has been installed and hydro is available at the road this lot is ready to go with a nice high positioning allowing for many options to construct a home with a walkout basement. There is a partially finished Bunkie on the property perfect to use for a workshop, garage or some additional living space. Bunkie has no water source nor hydro currently. In the past it was fed from the neighboring property which has since been disconnected. Survey in attachments. The property next door is also for sale and can be purchased separately or as a package. (id:59646)
112 510 Highway
Magnetawan, Ontario
Two bedroom, two bath starter home or off water cottage sitting on a beautiful 10+ acre, partially cleared parcel of land boasting pristine and quiet country living and a night sky filled with stars. This home is well set back from the road which is great for kids. Travel down the flat driveway lined with mature trees to a vast open space currently frequented by deer and other wildlife. This property offers a relaxed space with easy access to adventure including a nearby 40 mile waterway offering all day boating, fishing, and watersports as well as to smaller, quieter lakes to experience the serenity of a canoe or kayak to help you relax after a long week. Multiple provincial parks nearby offer hiking or skiing trails or take the kids and spend the day at the public beach nearby. This close knit community offers a country store for a quick restock of necessities and one of the best public schools in the area within walking distance. Lions Park, also within walking distance, offers public skating in the winter months and hosts the local smelt festival every Spring. Ample room for an additional garage if desired, the open area on this property is perfect for a garden or for hosting family and friends and their campers or tents. Set up a horseshoe pit and play a classic summer game while the bonfire crackles in the background and everyone waits until after the BBQ to cook s'mores or roast marshmallows on a warm summer evening. This property truly has tons of potential and awaits your vision! (id:59646)
4 Lois Lane
Guelph (Willow West/sugarbush/west Acres), Ontario
Exceptional Ashton Ridge Home with Pool & Custom Upgrades! This beautifully maintained 3-bed, 2.5- bath home in Guelphs west end offers stylish, functional living with a resort-style backyard. Enjoy an in-ground pool (new pump 2024), hot tub, covered patio, and outdoor kitchen (2017). Inside, the open-concept layout features vaulted ceilings, a custom kitchen (2017) with high-end appliances, and a sun-filled family room. Additional highlights:Oversized garage with backyard accessMain floor laundry (new washer/dryer 2025)Parking for 6 carsVegetable garden & potential basement suiteFurnace/AC (2015), shingles (2016), driveway (2024)All appliances & window coverings included. Close to schools, Hwy 124 & the Hanlon, this is a rare opportunity to enjoy comfort, style, and outdoor living all in one! (id:59646)
50 Hickory Drive
Guelph/eramosa (Rockwood), Ontario
A stunning bungaloft with double car garage and finished basement, built by Charleston Homes. This is not your average home; from the moment you arrive you cant help but notice the updates and attention to detail. The main floor consists of a beautifully equipped kitchen with stone counters, custom cabinetry, an island with a sink, SS appliances, updated lighting, pot lights and a walk-in pantry; living room with a soaring vaulted ceiling and fireplace with stone surround that anchors the room and a formal dining room, all with hardwood flooring. The primary bedroom is on this main level with hardwood floors, large ensuite with jacuzzi tub, walk-in shower with glass doors, and a walk-in closet. There are also some very nice stone accents around the tub and vanity. To complete this level, you will love the convenience of the mudroom and laundry room from the garage entry. The loft has a versatile office or family room with new carpet, two bedrooms with luxury vinyl flooring, and a 4-piece bath. Downstairs is finished with a large family room, a fourth bedroom, gym/workout area, plus plenty of additional storage. The high-end updates continue down here with large windows, 9 ft ceilings, 6 baseboards, pot lights, and laminate flooring. The interior layout is sure to please any type of family at any stage of life! Outside, you have your own rear deck and common area to enjoy and a private front porch but zero maintenance as the low condo fees cover all summer landscaping and snow removal from your driveway up to your front door! This location is ideal for a slightly smaller town feel, but a short and scenic drive to Guelph, Halton, and Mississauga regions. (id:59646)
24 Elgin Street S
Blue Mountains, Ontario
Charming 3-bedroom, 2-bath brick bungalow situated on a spacious 70' x 175' lot in Thornbury. Features include a bright kitchen with skylight, dining area with French doors leading to a three-season sunroom. Carport with side entry offers access to the unfinished basement ready for your vision. Updated flooring, neutral decor, and main-floor laundry make this home move in ready. The full-height, insulated basement offers potential for an in-law suite or additional living space. Located near the Mill Pond and Thornbury Cidery, this home combines comfort with convenience. This is a great opportunity to own a free hold home, on a fabulous lot, in a mature neighbourhood. (id:59646)
17 Diamond Street
East Zorra-Tavistock (Tavistock), Ontario
New Apple Homes Bungalow with flexible closing date, possible quick possession. Quality Apple Homes construction with extended garage 24.6 ft x 26.7 ft . Tasteful mix of Stone and Brick on complete main floor. Contact agent for full information and construction progress.This popular Envy Jr layout features 2 Bedrooms, 2 Baths, oversized double car garage and 1430 sqft of living space! Large open concept main floor that features, 9ft main floor ceilings with vaulted great room. Large kitchen island with seperate dining room with raised ceiling. Custom quality kitchen, main floor with open staircase to basemnt. Main floor laundry, Primary bedroom with luxury ensuite boasts a large oversized tile/glass shower, seperate Soaker tub and walkin closet. Other great features include owned on demand water heater, A/C, asphalt drive, and sodded lot all on a 54 x115 ft lot. Taxes not yet assessed and established. Drop in and see Apple Home Builders Model and have a look around. Pick a plan pick a lot and Build your custom dream home with Apple Home Builders! (id:59646)
1037 Rotunda Drive
Highlands East (Glamorgan), Ontario
Very few good waterfront lots left! Don't miss out on this excellent lot on beautiful Contau Lake in southern Haliburton County. Contau is a hidden gem - about 2 miles long, with long stretches of natural, undeveloped shoreline. Great for paddling, water sports, and muskie, walleye and bass fishing. The lot features 120 feet of shoreline with sunny southern exposure, and beautiful island views. Over an acre in size (1.32 acres per assessment). Well treed for good privacy. Lakeside deck and dock already in place! Moderate slope to water would be ideal for a walkout basement. Driveway installed, hydro at lot line. Easy access by short private laneway off of a municipal year round road. This could be the site of your dream lakefront cottage! (id:59646)
14 Sadler Street
Centre Wellington (Fergus), Ontario
Welcome to 14 Sadler Street A Fully Finished Family Home in North Fergus. This beautifully maintained home offers comfort, functionality, and a fantastic location, perfect for families, first-time buyers and down sizers. Featuring 3 bedrooms, 4 bathrooms, and a fully fenced backyard, this move-in-ready home is finished from top to bottom. The main floor welcomes you with a 2-piece powder room and a bright, galley-style kitchen offering ample cupboard and counter space. Enjoy meals in the eat-in kitchen with sliding doors that open to a deck and private backyard ideal for entertaining or relaxing outdoors. Upstairs, you'll find a generous primary bedroom complete with a walk-in closet and 3-piece ensuite, along with two more well-sized bedrooms and a 4-piece main bath. The professionally finished basement adds even more living space with a large rec room, a modern 3-piece bathroom, and a convenient laundry area with room for storage. Additional features include a single car garage, all appliances included, and the home is situated directly across from a large park/playground. You're also just minutes from grocery stores, restaurants, schools, and all the amenities Fergus has to offer. Don't miss your chance to call this wonderful property home, book your showing today! (id:59646)
425 Elgin Street
Huron-Kinloss (Lucknow), Ontario
Welcome to your dream home! This stunning turn-key brick home is nestled on a quiet, family-friendly cul-de-sac, just steps away from the elementary school making it the perfect place to settle and grow. Step inside to discover an inviting, updated kitchen thats a chefs delight, seamlessly connecting to the dining room and patio access to the balcony. With 3+1 spacious bedrooms and 2 full bathrooms, theres plenty of room for the whole family.The walkout lower level offers a versatile rec room complete with a cozy natural gas fireplace and a stylish bar ideal for entertaining or relaxing evenings in, plus a spacious foyer with laundry. Enjoy effortless indoor-outdoor living with a breathtaking, tiered composite deck, featuring a dedicated BBQ area and ample space for gatherings, all overlooking a private backyard. Additional highlights include a detached garage for extra storage or parking, ashpalt laneway and thoughtful modern updates throughout. This move-in-ready gem combines comfort, style, and convenience in one exceptional package. Don't miss your chance to call this beautiful house your forever home! (id:59646)
18 - 1 Crane Walker Road
The Archipelago (Archipelago South), Ontario
Experience luxurious year round waterfront living at Crane Lake Estates. Upon entering the new luxurious, 2800 sq. waterfront unit, you're immediately struck by its spaciousness, natural light & views of Crane Lake. The combination modern kitchen, dining room & living room with vaulted ceilings, double sided fireplace & wood feature wall give a sense of calm and warmth. Massive glass patio doors glide open to your private waterfront deck where both lounging & entertaining will be enjoyed. Four bdrm's, 2 of which are primary suites with spa-like 5 piece en-suite. In suite laundry, large mudroom, separate media room & private dock are just some of the features that make this unit perfect for any family. No expense spared with top of the line Schucco German lift and slide patio doors, Marvin Windows, polished concrete floors with in- floor heating & so much more! Crane Lake Estates was once the historic site of Crane Lake Resort and now boasts a small but exclusive community of 15 cottages & now, 3 private residences on the water's edge (within the historic main lodge). Over 44 acres of mixed bush, sand beach, communal deck/dock, boat launch, open areas for kids to play, tennis courts & new pavilion housing games/entertaining/meeting room with 2 pce bath, private to owners only. Condo fees include heated water lines, septic, lawn maintenance, communal use of all amenities, upkeep of all communal areas as well as snow removal on all road ways. Crane Lake has over 80kms of shoreline with large tracks of undeveloped crown land keeping this lake serene, breathtakingly beautiful & many bays without a cottage in site! Crane lake has great fishing, boating, water sports, kayaking, canoeing as well as access, via boat, through picturesque Blackstone River to Blackstone lake. As there are so many features of these homes that I can not fit into the remarks, you'll need to come take a look at this beautiful waterfront opportunity yourself! (id:59646)
19 - 1 Crane Walker Road
The Archipelago (Archipelago South), Ontario
Experience luxurious year round waterfront living at Crane Lake Estates. Upon entering the new luxurious, 3300 sq. waterfront unit, you're immediately struck by its spaciousness, natural light & views of Crane Lake. The combination modern kitchen, dining room & living room with vaulted ceilings, double sided fireplace & wood feature wall give a sense of calm and warmth. Massive glass patio doors glide open to your private waterfront deck where both lounging & entertaining will be enjoyed. Four bdrm's, 2 of which are primary suites with spa-like 5 piece en-suite. In suite laundry, large mud room, lower level with family room and walkout to waterfront & private dock are just some of the features that make this unit perfect for any family. No expense spared top of the line Schucco German lift & slide patio doors, Marvin Windows, polished concrete floors with in- floor heating & so much more! Crane Lake Estates was once the historic site of Crane Lake Resort & now boasts a small but exclusive community of 15 cottages & now, 3 private residences directly on the water's edge(within the historic main lodge). Over 44 acres of mixed bush, sand beach, communal deck/dock, boat launch, open areas for kids to play, tennis courts & new pavilion housing games/entertaining/meeting room with 2 pce bath, private to owners only. Condo fees include heated water lines, septic, lawn maintenance, communal use of all amenities, upkeep of all communal areas as well as snow removal on all road ways. Crane Lake has over 80kms of shoreline with large tracks of undeveloped crown land keeping this lake serene, breathtakingly beautiful & many bays without a cottage in site! Crane lake has great fishing, boating, water sports, kayaking, canoeing as well as access, via boat, through picturesque Blackstone River to Blackstone lake. As there are so many features of these homes that I can not fit into the remarks, you'll need to come take a look at this beautiful waterfront property yourself. (id:59646)
953 St David Street N
Centre Wellington (Fergus), Ontario
Set on 1.86 acres of peaceful, private land right in town, this custom-built bungalow was thoughtfully designed for enjoying family life, entertaining friends, and appreciating the beauty of nature. A long laneway framed by majestic white spruce sets the tone for the serenity that awaits.This one-owner home blends quality craftsmanship with warmth and functionality. From the grand foyer with its 10' ceiling to the maple hardwood floors and custom millwork, you'll feel the pride of ownership throughout. At the heart of the home is the open-concept great room, where family celebrations and quiet evenings by the fire unfold. Built-ins surround the gas fireplace, and large windows with a walkout to the two-tiered deck connect you to the outdoors. The kitchen, designed for both everyday living and special gatherings, features cherrywood cabinetry, quartz countertops, a breakfast bar, and a sunny dining area overlooking the backyard.Families and pet lovers will appreciate the mudroom/laundry with access to the oversized double garage and a separate entrance to the finished basement, ideal for multi-generational living or weekend guests.The main level offers three bedrooms, including a private primary suite with walk-in closet and spa-inspired ensuite for quiet moments of relaxation. A fourth bedroom with semi-ensuite is located in the finished basement, along with a cozy family room with fireplace and a spacious rec room with a bar, ideal for movie nights, game days, or a future self-contained apartment.The backyard has been the backdrop for BBQs, bonfires, gardening, and more. With GRCA-protected land at the rear and ample room for a pool, outbuilding, or outdoor adventures, theres plenty of space to dream and grow.Close to schools, shopping, restaurants, and just minutes to the 401, this is more than a house, its a forever home ready for your next chapter. (id:59646)
11 - 25 Manor Park Crescent
Guelph (Dovercliffe Park/old University), Ontario
Every so often, a property comes along that exceeds every expectation you had for it. For me, the Manor Mews at Manor Park do just that, exemplifying the pinnacle of luxury living in the City of Guelph. This esteemed collection of 12 stone mansions are situated upon a manicured parkland setting, along the banks of the Speed River. The exterior of these homes- from the gardens and grounds, to the stone facade and interlock, is all meticulously maintained by attentive condominium management. Inside #11, this stately home exudes opulence, with a contemporary chic styling that befits a home of its calibre. Upstairs, 3 bedrooms are each accompanied by their own ensuite bathroom- including the master bedroom's 5 pc. bath complete with soaker tub, shower, sprawling vanity & a bidet rough-in. The grand suite also offers a beautiful walk-in closet that has been thoughtfully curated. The upper level also features a functional and sizeable laundry room, along with a cozy reading nook that would make a comfortable place to work from home, without tying up a bedroom. The main level flows seamlessly room to room, from an inviting front living room, through a lavish dining room & on into an eat-in kitchen with elegant white cabinets that surround an island suitable for preparing a gourmet meal or entertaining Friday night company. The solarium-inspired dinette is a picturesque spot to enjoy your morning coffee amidst the backdrop of your scenic rear yard and serene stone patio. This landmark collective of homes affords you the sought-after ease of condo living, combined with the access to downtown's dining & entertainment, all without the congestion of a high-rise apartment. A true treasure, 11-25 Manor Park is one you'll be forever grateful you visited. (id:59646)
1457 Lake Joseph Road
Seguin, Ontario
*** OPEN HOUSE Saturday May 24 2-4pm*** Welcome to a rare opportunity on the peaceful shores of McTaggart Lake. Set on 2.82 acres with 192 feet of private waterfront, this unique property features two fully updated cottages, offering the perfect setup for hosting family and friends, creating a shared getaway, or establishing a year-round home base in Muskoka. Easily accessible off Lake Joseph Road, this retreat offers the best of both worlds - seclusion and convenience. Recently refreshed from top to bottom, both cottages feature new appliances, stylish updates, and bright, welcoming interiors that are move-in ready. Whether you're gathering for summer weekends or settling in for all four seasons, this is a place where you can truly live, not just cottage. Outside, fresh new landscaping offers a clean, low-maintenance canvas to make your own, while the detached garage/workshop provides added functionality for hobbies, storage, or year-round projects. A drilled well, ample parking for guests, and quality materials and workmanship throughout ensure comfort and ease, no matter the season. This is more than a cottage - its a place to build a lifestyle. Swim off the dock, sip coffee by the water or entertain on the expansive outdoor decks. With a total of 5 bedrooms and 5 bathrooms, cathedral ceilings and additional finished walkout lower level spaces, there's room for everyone. With its flexible layout, peaceful setting, and full range of modern conveniences, this property is ready to become your family's next chapter. Ideally located near a public boat launch on Lake Joseph and Rocky Crest Golf Resort - enjoy premier waterfront access and championship golf within minutes. (id:59646)
7 St Mary's Street
Perth East (Milverton), Ontario
Welcome to this solid 3-bedroom bungalow nestled in a quiet, mature, family-friendly neighbourhood. Set on a generously sized lot with a large backyard, this home offers plenty of outdoor space for gardening, entertaining, or future expansion.Inside, the main floor features a functional layout with three well-proportioned bedrooms, a bright living area, and a cozy eat-in kitchen. While the interior is dated, it offers a fantastic opportunity for customization and upgrades to suit your personal style.The partially finished basement includes a spacious rec room and ample storage! This home is perfect for first-time buyers, investors, or anyone looking to put their personal touch on a property with great bones. Close to schools, parks, & small amenities.Don't miss the chance to unlock this home's full potential, book your showing today! (id:59646)
3 Oak Drive
Elmira, Ontario
This bungalow in a well-established Elmira neighbourhood (adjacent to Birdland) is packed with potential for a number of different types of buyers. Whether you’re a first time buyer, an investor, a downsizer, or a multi-generational family, this home may be just what you’ve been looking for. It’s a great option for folks on a budget or someone desiring low maintenance living. With 1785sqft of finished living space, there are 3+2 bedrooms and 2 full bathrooms, as well as a finished rec room. The larger of the 2 lower level bedrooms has a wood-burning fireplace and a 3-piece ensuite. Spacious living room is open to the dining room. Efficient kitchen has just been freshly painted. Furnace was replaced in 2016 and some windows in 2019 (basement bedrooms), and other windows were replaced in 2024 (bathroom and front living room window). The sweet fully fenced back yard has just been sodded and has a lot of great other improvements including concrete patio, privacy screen, pergola and a new gate. There’s room for a vegetable garden, storage in the shed and a place to gather around the fire with your friends and family. Walk to the parks, schools or the Rec Centre, and enjoy all that small town life has to offer. Will you say yes to this address? Click on the Multi-Media Link for Further Details and Additional Photos. (id:59646)
57 Elora Street N
Minto, Ontario
Step into history and experience the warmth of timeless craftsmanship in this beautifully maintained 2.5-storey century home-being sold fully furnished with exquisite antiques. Brimming with original charm, this 4-bedroom, 1.5-bathroom gem features a durable steel roof with a 50-year warranty, an attached 1.5-car garage with automatic opener, and undeniable curb appeal thanks to stately stone pillars, a classic interlocking brick walkway, and a double-wide concrete driveway.Inside, you'll be enchanted by original hardwood floors, intricate wood trim, French doors, vintage light fixtures, and elegant wall sconces that reflect the homes heritage. The main level offers a warm, inviting atmosphere with a cozy eat-in kitchen, formal dining room, sun-filled living room with fireplace, a bright sunroom, and a convenient 2-piece powder room.Upstairs, a spacious hallway leads to four generous bedrooms-one offering access to a private upper deck, and another featuring a walk-up to the attic. With its vaulted ceilings and generous space, the attic is bursting with potential-ideal for a creative studio, playroom, or quiet retreat. A full 4-piece bathroom completes the second floor. Lower level with family room and utility room including laundry and excellent boiler system. Whether you're a lover of vintage beauty, a history enthusiast, or looking for a truly unique home, this move-in ready treasure has much to offer. Don't miss your chance to own a piece of the past, blended seamlessly with the comforts of today. (id:59646)
247 St Vincent Street
Meaford, Ontario
Beautiful Brick Home with Coach House in Meaford - Over 3,800 Sq Ft of Living Space! This stunning brick home in the heart of Meaford offers the perfect blend of character, space, and versatility. With over 3,800 sq ft of total living space, including a 1,600 sq ft coach house, this property is ideal for families or multi-generational living. The main home features 3 bedrooms, 2 bathrooms, spacious principal rooms, a bright well planned kitchen, and warm, inviting living areas. Enjoy the private backyard oasis complete with a hot tub, perfect for entertaining or relaxing after a day on the trails. The fully detached coach house includes an additional 3 bedrooms and 2 bathrooms, offering a private space for guests and family. With its own entrance and complete amenities, it adds options and flexibility to suit your lifestyle. Located within walking distance to downtown shops and restaurants, the harbour, and Meaford's scenic waterfront! Enjoy nearby trails, golf courses, skiing, and recreation - right at your doorstep. Live the Southern Georgian Bay lifestyle with space to relax, room to grow, and a vibrant community at your doorstep, where small-town charm meets year-round adventure in Meaford! Also listed as SEASONAL LEASE MLS X12100550 (id:59646)
47014 Old Mail Road
Grey Highlands, Ontario
Set on 20 breathtaking acres along storied Old Mail Road in Grey Highlands, this extraordinary estate is a rare convergence of heritage, design, and natural beauty. Anchoring the property is a distinguished main residence dating to 1863 rich with history and perched above a natural grotto carved into escarpment stone, offering a poetic reminder of the lands ancient character. The home is a rare blend of heritage charm and modern refinement. Painstakingly maintained and thoughtfully updated, it offers contemporary conveniences while preserving the craftsmanship and character that make it truly unique. The main floor features two powder rooms, one with a private sauna, and a glass-wrapped sun/family room with panoramic views and walkout to a full-width back deck. A gracious living room with a wood-burning fireplace anchors the home, while a separate dining room offers space for intimate meals or larger gatherings, enhanced by original built-ins that span the far wall. Upstairs, three bedrooms and two full baths include a spacious primary suite with four-piece ensuite. Original architectural details throughout speak to the homes storied past. A thoughtfully designed guest house, by architect Anthony Belcher, offers modern living in harmony with the surroundings. A private tennis court sits quietly among the trees. The pool area, also designed by architect Anthony Belcher, is a masterclass in landscape integration set on a sheltered terrace above a tranquil pond with all-day sun, panoramic Beaver Valley views, and a steel/Ipe pergola for light shade. A stone wall shields the space, acting as a retaining wall and heat sink, while a cabana with 2-piece bath, bar sink, and fridge offers deep-set porches. A curved stone garden wall reflects warmth and supports lush plantings. This is a rare opportunity where privacy, views, history, and thoughtful design converge in lasting harmony. (id:59646)
214 Trans Canada Bay Road
Georgian Bay (Baxter), Ontario
Discover the ultimate waterfront retreat with a million dollar view on beautiful Six Mile Lake! This property, enjoyed for many years by the whole family, is drive to and features two cottages with ample space for the entire family to create memories! This charming property offers 6 bedrooms, 3 bathrooms, granite countertop in the kitchen, plenty of cupboards, large windows, a walk-out to the deck overlooking the lake off the main cottage open concept dining and living with woodstove, and loads of room for the kids to play. Time spent fishing, canoeing, kayaking, or just relaxing on the dock or in the full screened porch with room for the whole family will surely create long lasting memories for you too! Don't wait! This old world charm family compound won't last long, so call today before it is gone, and spend your summer enjoying all this property has to offer! (id:59646)
1 Island R21 Island
Muskoka Lakes (Medora), Ontario
Discover the rare magic of Onaway Island, an iconic private retreat in the heart of Muskoka. Encompassing over 2 acres and an astounding 1,320 feet of pristine shoreline, this island sanctuary offers an unrivalled blend of classic Canadian lodge craftsmanship and timeless Americana charm.The main four-bedroom cottage is a work of artwhere bark-stripped columns, exposed rafter tails, and a hand-laid stone fireplace evoke the character and warmth of a bygone era. Expansive lake views fill every room and porch, while a Muskoka room and a private master wing with ensuite elevate the living experience with comfort and privacy.Outdoors, enjoy breathtaking sunrises and sunsets, explore scenic island trails, and spend your days swimming in hidden coves or leaping from sun-soaked rocks. The oversized three-slip boathouse includes second-storey living space and extensive docking, offering room for guests and watercraft alike. Arrive with ease by boat or by airyour private helipad awaits.With a bocce court nestled on the western side, winding pathways, and panoramic vistas in every direction, Onaway Island is more than a propertyits a lifestyle of heritage, tranquility, and refined recreation. Offered fully turnkey, this once-in-a-generation offering invites you to live Muskoka at its most memorable. (id:59646)
197 Trafalgar Street N
West Perth (Mitchell), Ontario
Welcome to 197 Trafalgar Street, Micthell, where elegance meets comfort in this stunning 4-bedroom, 3-bathroom home. Situated on a spacious 0.33 acre corner lot, this residence offers luxurious upgraes and thoughtful amenities, making it a haven for modern living. Completley renovated in 2016. Step into the heart of the home, where an open concept kitchen and living area awaits. Perfect for everyday living and entertaining, the kitchen features modern appliances, hard surface countertops, and ample cabinet space. The living area integrates with the dining space, creating a warm and inviting atmosphere for gatherings with family and friends. Upstairs, the primary suite excludes luxury with its jet soaker tub, seperate shower, and elegant finishes. Three additional well-appointed bedrooms provide comfort and privacy for all family members or guests. Each room is designed with style and functionality in mind, offering ample space and natural light. Outside, indulge in the ultimate relaxation with a new in-ground salt water heated pool featuring smart controls and a serene lighted fountain. The expansive wrap-around covered porch offers a perfect retreat for enjoying the outdoors, rain or shine. Gemstone lighting on the house enhances its curb appeal, creating a welcoming ambiance day and night. This home is equipped with a Generator for uninterrupted power supply, ensuring peace of mind during any weather conditions. An added bonus is a stunning 25 x 27 garage with in-floor heating, two overhead doors, and a convenient washroom perfect for hobbyists or additonal storage needs. Conveniently located near shopping, schools, and a golf course, this property offers the perfect balance of luxury, functionallity, and prime location. Schedule your visit today to experience firsthand the allure and sophistication of this exceptional home! (id:59646)
83440 Lucknow Line
Ashfield-Colborne-Wawanosh (West Wawanosh), Ontario
101 acre farm with 92 acres workable more or less. Approx 67 acres are tiled systematically and soil consists of Huron Silt Loam and Listowel Silt loam. Buildings include a 3 bedroom bungalow farm house with country kitchen. Outbuildings consist of 60'X140' former dairy barn with 30'X24' milk house, a 50'X50' bank barn and 96'X68' machine shed. 2 additional parcels for sale for 238 package available. (id:59646)
1312 Michael Crescent
Cambridge, Ontario
STOP THE CAR!! This gorgeous, jaw dropping 3 bed 2 bath 3 level back-split home is an absolute show stopper inside & out, & pride of ownership is evident! Located on a quiet crescent across from beautiful Brent Park, this charming home has great curb appeal w/dbl. wide asphalt drive (4 cars) w/single garage (2014) & man door, dual concrete walkways & porch that are adorned by magnificent perennial gardens. Inside, be amazed by the lux. vinyl flooring (2024), pot lights, updated white kitchen (2022) w/backsplash, quartz counters w/sit-up breakfast bar & S.S. fridge/stove, micro-range & dishwasher (2019) w/updated lighting & California shutters on most windows throughout & there is a nicely updated 2 pc bath! The nice size living room features a classic stone faux f/p w/mantel w/oversize windows looking over that park we mentioned. Upstairs find a good sized principle bedroom w/fully updated 4 pc bath (2022) and two more perfectly sized bedrooms. Downstairs find a large rec-room area (currently used as 4th bedroom) that includes a faux f/p w/stone fascia & mantel as well as more pot lighting & barn door to a walk-in closet! There is also a laundry room w/plenty of storage under the stairs & a massive crawl space for all your extra holiday seasonal items etc.. The backyard features a permanent awning (12 x 16) that covers the maintenance free concrete patio while keeping you cool/dry on those hot/rainy days! However if you're looking to catch some rays or feel like watching shooting stars then feel free to enjoy it from the bonus interlock patio (11 x 13) perfect for your dancing & dining pleasure! Got kids/grandkids then the yard will be a perfect fit to play catch or kick a ball around in your fenced yard (2024) & when done just put away those toys in your storage shed (7.6 x 9.6) on a poured 10 x 10 concrete pad. Updates incl. Roof 2014, Furnace & A/C 2014, Hepa filter, Tankless HWT & Water softener 2021 as well as windows & exterior doors! (id:59646)
47 James Street
South Huron (Exeter), Ontario
Step into the charm of yesteryear with modern convenience at 47 James Street in Exeter! This delightful detached single-family home boasts 4 bedrooms and 3 bathrooms, offering a wonderful blend of early 1900s character and recent updates. Enjoy the spacious, fully fenced backyard with perennial gardens perfect for family fun and outdoor gatherings. A thoughtful rear addition, completed in recent years, provides a convenient rear entry, a bathroom, and a versatile room ideal as a 5th bedroom or home office. The lower level of this addition also presents exciting potential for further finishing. Located just a short stroll from Exeter's downtown and schools, 47 James Street is an excellent opportunity for first-time homebuyers or growing families seeking a home with character and space. (id:59646)
8 Cannonball Lane
Minden Hills (Snowdon), Ontario
SPRING-FED WILEY LAKE. Fabulous wilderness setting assures privacy for the discerning buyer looking for a small lake setting tucked away in the wilds of Haliburton County. Full north-west exposure and hard-packed sandy beach. 140 feet of waterfront and 1.2 acres on Wiley Lake, a spring-fed lake loaded with bass. 70% of the shoreline touches Crown Land. Unusually low cottage density. Not part of the Trent Canal supply chain. This gem is just off the beaten path and one of only 22 cottages/lots on the lake. The existing off-grid storage shed & old bunkie are a perfect place to start planning your future cottage dreams. 2 docks ready for your use. A Gazebo shell is ready for new canvas. This lot has loads of character and is easily polished up. Being sold in as-is, where-is condition. Lots of room for a cottage or retirement home. Hydro/bell at lot line. Plenty of room for a garage. Year-round access on a private road. Just over 2.5 hours from GTA. 10 minutes to Irondale and 30 minutes to Minden, Kinmount or Bobcaygeon. ATV trails nearby. (id:59646)
1260 Winders Bay Road
Lake Of Bays (Mclean), Ontario
Nestled just minutes from the quaint town of Baysville, 1260 Winders Bay Rd offers an incredible lakeside escape, ready to be enjoyed just as it is or transformed with your personal touch and vision. Set on a generous double lot with 232 feet of southern exposure waterfront on Echo Lake, this four-season cottage presents spectacular views and a tranquil atmosphere. With solid bones and a welcoming charm, this property invites your ideas to create something truly special. Inside, the home features three cozy bedrooms, two bathrooms, and a bright sunroom that bathes in natural light, offering a peaceful place to unwind. The inviting wood-burning fireplace adds a touch of warmth, while the expansive deck and hot tub create a perfect outdoor retreat to relax after a day of adventuring. The dock and calm waters of Echo Lake are perfect for docking your pontoon boat, kayaks, or enjoying water activities right at your doorstep. Echo Lake is a picturesque, spring-fed lake steeped in history. Named after an early surveyors discovery of seven spots where a clear echo could be heard, this charming lake has delighted generations. Echo Lake is known for its serene waters and natural beauty, making it perfect for a variety of water activities like boating, swimming, and fishing. The large backyard of the property is ideal for gathering around a bonfire by the lake, under a starlit sky. A double-car garage and outbuilding provide ample storage and space for guests. Just minutes from Baysville, known for its vibrant community spirit, this property offers the perfect blend of tranquility and connection. Plus, with Huntsville and Algonquin Park just a short drive away, you'll have access to year-round adventure whether its dining, shopping, hiking, or exploring the great outdoors. Whether you're seeking a getaway or a rental opportunity, don't miss your chance to own this Muskoka gem! (id:59646)
7011 Concession 4 Concession
Puslinch, Ontario
Set upon nearly 6 acres of parkland & forest, this architectural marvel seamlessly blends rural serenity with modern art. With nearly 500' feet of frontage, you'll be enamoured from your arrival down the lamplit, tree-lined drive to your front door. Meticulously designed to bring nature indoors, striking windows take the place of walls wherever possible, affording you a perpetual connection with the outdoors. From the front windows along the length of your great room, to the soaring two-storey dining room with windows floor-to-ceiling looking out over your yard & pool, you & your guests are constantly reminded of the magic of this property. Upon your arrival, your eyes are immediately drawn to the 3-level spiral staircase, taking you upstairs to its 3 bedrooms, including a master suite featuring a renovated ensuite bath w/heated floors, walk-in closet, fireplace & walkout to a private rooftop terrace. It's the perfect place to wake up with a morning espresso or indulge in a night cap, looking up at the glow of the constellations uninterrupted by the city lights. 2 large bedrooms- each with their own balcony- share another renovated bathroom on this level that also features a laundry room & loft overlooking the living & dining below. The main floor offers 3 distinct living areas, along with two dining areas, all surrounding a central kitchen complete with a stainless steel appliance suite & induction cooktop. The kitchen includes a second wing with infinite storage- plus a prep space, mess sink & 2 wall ovens. The walkout basement is comprised of a huge rec room, wet bar, bonus room & abundant storage and workshop space. Walking out to your backyard, the large deck lends itself fittingly to a conversation set & BBQ, while the stone surrounding the striking, lagoon-inspired pool, is perfect for alfresco dining all summer long. Not to be outdone, the oversized triple garage offers room for a shop, and a host of toys that make country life the absolute best it can be! (id:59646)
66 Grange Street
Guelph (St. George's), Ontario
Pool is open! A rare gem in Guelph's prestigious St. George's Park neighborhood. This extraordinary family home offers 5000 square feet of comfortable elegance, designed with an eye for detail and built to impress. Situated on a stunning half-acre lot, with access from 2 Streets, the property spans what would be 4 city lots, (think of future development) providing ample space for privacy and relaxation. Inside, the home welcomes you with dual grand staircases, soaring ceilings, and exquisite custom millwork, creating an atmosphere of warmth and sophistication. The expansive living areas include a cozy wood-burning fireplace and a show-stopping gourmet kitchen, perfect for creating memorable meals. With over 5 bedrooms and 6 bathrooms, this home provides generous space for family and guests alike. The beauty continues outside, where the meticulously landscaped grounds lead to an inviting swimming pool and outdoor kitchen... an entertainer's dream. Whether hosting an intimate gathering or a grand celebration, this property offers the perfect backdrop for making lasting family memories. A true retreat in the heart of the city, 66 Grange St. is an opportunity for your family to live a life of unparalleled comfort and style. (id:59646)
6872 Wellington Road 30 Route
Maryhill, Ontario
Country living just minutes from Kitchener or Guelph. Welcome to this lovely bungalow on just under 3/4 acre with shed-workshop. This property boasts a covered front porch - updates kitchen cabinets, newer Strassburger windows, furnace 2016, water softener 2020, water heater 2023. Attached single car garage & double wide drive with parking for 6 cars when all the family comes to visit. Relax on your 17x10 deck overlooking pasture fields. New Jet Pump 2024. Tinker away in the detached shop with wood stove. ( Stove as is). This one MUST be seen so DON'T miss it! (id:59646)
19 Indian Harbour Road
Northern Bruce Peninsula, Ontario
Rare Waterfront Retreat - 2 Cottages on 153' of Pristine Lake Huron Shoreline! Welcome to your private escape in Tobermory - a unique opportunity to own two charming waterfront cottages nestled on 1.12 acres of beautifully treed land with 153 feet of crystal-clear Lake Huron shoreline. This serene setting offers incredible privacy, natural beauty, and endless potential for personal enjoyment or investment. The main cottage, affectionately known as the Black Cottage, is perfect for year-round living. Step inside to a warm, rustic interior with vaulted ceilings, large picture windows framing stunning water views, and a cozy wood-burning fireplace. With 2 bedrooms, including a primary with a 2-piece ensuite, plus a utility room with laundry, it's well-equipped for comfort and convenience. Gather with loved ones on the covered waterside patio, or relax on the expansive deck and sundeck overlooking the lake. A matching charming bunkie is perfect for the kids equipped with a sleeping loft. The second cottage - the Blue Cottage - is currently a successful short-term rental with a strong rental history. With 3 bedrooms and a full 3-piece bath, it's also ideal for a family compound or hosting guests. Enjoy the same open-concept design and vaulted ceilings, along with waterside decks perfect for soaking in the southwestern exposure and unforgettable sunsets. With a gradual shoreline, this property is perfect for swimming, kayaking, canoeing, and simply enjoying the water. Located just a short drive from the village of Tobermory, you'll have easy access to shops, dining, recreation, and the stunning Bruce Peninsula. Whether you're looking for your own summer retreat, a shared family getaway, or a proven rental investment - this property offers it all. Fully furnished and move-in ready don't miss your chance to own this incredible piece of paradise! (id:59646)
17 - 19 Church Street
Parry Sound, Ontario
UNIQUE CUSTOM BUILT DUPLEX/HOME OPPORTUNITY! Known as 'The Round House' on Church Street, in the town of Parry Sound, 2 - 4 bedroom/ 2 bath units, Each unit features a natural gas fireplace, 4 appliances, Ideal investment income, Air BNB or Live in one as you rent the other to pay your expenses, #17 is currently rented, #19 is vacant and ready to live in or set your rent , Separate Hydro and gas meters, Spacious level back yard with walkouts to patio, Generous parking, Walking distance to downtown amenities and Georgian Bay! Invest in the North! (id:59646)
116 Broker Drive
Hamilton, Ontario
WOW! Welcome to your TURNKEY dream home, ideally located right across from the peaceful beauty of Fay Park. Nestled on a premium street, this meticulously maintained and thoughtfully renovated bungalow blends comfort, style, and functionality, perfect for families or professionals seeking quality living. Step into the fully upgraded eat-in kitchen, a true highlight of the home, featuring quartz countertops, stainless steel appliances, ceramic flooring, pot lighting, and a charming dinette with built-in seating. A separate pantry and plenty of natural light make this space both beautiful and practical. The bright, inviting living room includes a large bay window offering picturesque park views. Three generously sized bedrooms provide warmth and tranquility, enhanced by rich oak hardwood floors, updated lighting, and a soft neutral palette throughout the main level. Downstairs, the professionally finished lower level adds incredible versatility. With a separate entrance, modern 3-piece bathroom, durable laminate flooring, and dedicated zones for fitness, gaming, laundry, and a spacious rec room, it’s ideal for relaxing, entertaining, or generating potential rental income. Step outside into your private, fully fenced and landscaped backyard—complete with a large deck that’s perfect for summer BBQs, quiet mornings, or evening gatherings. Additional highlights include a double-wide driveway that fits four vehicles, and a 1.5-car detached garage with ample space for parking, hobbies, or storage. This move-in-ready gem offers the lifestyle you’ve been dreaming of—right across from one of the city's most beloved parks. Don’t miss your chance to call it home! (id:59646)
161 Starlight Avenue
Woolwich, Ontario
Welcome to this beautifully maintained, 2,248 square feet modern home nestled in a fantastic family-friendly Breslau neighbourhood. Just steps from St. Boniface Elementary and within walking distance to Breslau Public School, and just minutes to both Kitchener and Guelph, this location is ideal for growing families. Enjoy easy access to the community centre, nearby parks, and sports fields all just a block away.This home offers 4 spacious second-level bedrooms, as well as a sun-filled bonus room, and renovated upper-level bathrooms. The main floor features laundry, a bright open layout, and a sleek modern design throughout. The fully finished basement features a wet bar and built in storage and shelving, and an additional bedroom/office, adding additional versatile living space, bringing the total to over 3100 square feet of finished living area. Enjoy a well-equipped kitchen with new stainless steel appliances (range, fridge, OTR microwave, and dishwasher all purchased in July 2024). The backyard is perfect for entertaining with a large concrete patio, a swing set, gazebo, and natural gas BBQ hookup. A custom-built shed on a concrete pad adds convenient storage. A 2021 Arctic Spa saltwater hot tub can be included or excluded at the buyer's preference. Don't miss your chance to own this move-in-ready home in one of Breslau's most desirable neighbourhoods! (id:59646)
4245 Millcroft Park Drive
Burlington, Ontario
Elegant Custom Home in the Heart of Millcroft – 4245 Millcroft Park Drive. Nestled in one of Burlington’s most desirable communities, this custom-built 4-bedroom, 3-bathroom home offers exceptional craftsmanship, thoughtful design, and luxurious living both inside and out. Boasting over 2,600 sq. ft. of beautifully finished living space, this one-of-a-kind home features custom cabinetry and storage throughout—professionally designed by Tailored Living Design in eight unique spaces, including the bedrooms, front hall, laundry room, garage, and even the cold cellar. It features a solid cherry wood kitchen with granite counters and movable island, and a cozy family room with a gas fireplace and cathedral ceiling. The second floor boasts 4 spacious bedrooms, a fully renovated ensuite and main bath with heated floors, and an upper-level laundry room. Enjoy seamless indoor-outdoor living with a covered back porch, professionally landscaped yard, lagoon-shaped saltwater pool, and outdoor lighting. This outdoor paradise is perfect for summer gatherings. Experience unparalleled luxury and convenience in this one-of-a-kind Millcroft home. Perfectly positioned across from a scenic park featuring a brand-new playground, tennis courts, and expansive sports fields, this home offers an ideal setting for couples, families and outdoor enthusiasts to enjoy an active and vibrant lifestyle. (id:59646)
99 Maitland Street
Minto, Ontario
Charming Century Home with Pool, Workshop & Backyard Oasis-just in Time for Summer! Step into timeless charm and modern comfort with this 2-storey century home, ideally situated on a large lot (high ground and not on the floodplain) near the end of a dead end street on the edge of Harriston. Full of warmth and character, this spacious family home features 3+1 bedrooms and 2 bathrooms, with soaring ceilings, large windows, original trim, and elegant details like crown moulding, decorative pillars, and a stunning curved staircase from the 1880s. The main floor offers a spacious open-concept living and dining area, a bright and inviting sunroom, a lovely kitchen with a central island, bay window and a convenient 2-piece bathroom. Upstairs, you'll find three generous bedrooms, a full bathroom, and a bonus room ideal as a home office, reading nook, or dressing room. Step outside into your own private oasis, complete with a large composite deck leading to a sparkling above-ground pool (installed in 2022), a charming cabin or bunkie perfect for sleepovers or playing games in the rain and a cozy campfire area made for evenings under the stars. A 24' x 16' detached shop provides extra space for hobbies, storage, or projects. With the front lawn overlooking open fields, this home offers a peaceful country feel while being just a short walk to local amenities including one block to the arena, two blocks to the public school and a quick walk to all the downtown offers. Additional features include a natural gas furnace (2021) with gas hookups for both the BBQ and pool, updated attic insulation (2022), an appliance package, and negotiable sunroom and cabin furniture. Wightman fibre internet is also available. Don't miss this unique opportunity to own a character-filled family home that perfectly blends historic charm with modern living just in time for summer holidays! (id:59646)
33 Islington Avenue
Guelph (Victoria North), Ontario
Is it possible to be in two places at once? Yes - experience it for yourself at 33 Islington Ave. - where you feel the comfort of the past along with the innovation of the future. To describe this home as unique is an understatement. Let us tell you why - sitting on a 3/4 acre lot - you have your COUNTRY escape right in the city, aside from the peaceful surroundings you feel like you're stepping back into the 1800s with the eye-catching preserved exterior of the original stone farmhouse but as you step inside you are propelled into the future of a modern and high-performance lifestyle. This home has been extensively and professionally renovated top to bottom by a builder specializing in NETZERO and is now a LEGAL two-unit home on the cutting edge of environmental stewardship providing the comfort and cost efficiency of NETZERO Ready standards. There is plenty of space for multi-generational living, options for a mortgage helper, Additional Dwelling Unit(s), investment, co-housing - the possibilities are endless. Each beautifully appointed, self-contained unit features three bedrooms and two bathrooms (1870 sq. ft. & 1524 sq. ft.). Achieving NETZERO Ready performance required significant upgrades and renovations including: structural reinforcement, air sealing, moisture management, triple pane windows, high-efficiency mechanical systems and more! High-efficiency air-source heat pumps deliver heating and cooling. Energy recovery ventilators (ERVs) maintain optimal indoor air quality while minimizing the loss of conditioned air. 33 Islington has achieved the Canadian Home Builders' Association award for the Oldest NETZERO Renovated Home in Canada. Offering an oversized detached double car garage (with power) along with plenty of parking. Location is fantastic - close to Guelph Lake, schools and more! Don't miss out on experiencing the architecture of the past while enjoying the sustainability of the future at 33 Islington Ave.! (id:59646)
44 Hall Avenue
Guelph (Pineridge/westminster Woods), Ontario
Welcome to 44 Hall Avenue, a stunning single-family home nestled in the desirable Westminster Woods neighbourhood of Guelph. This spacious residence boasts four generously sized bedrooms, two full bathrooms, and two convenient half baths, offering ample space for both family living and entertaining.Upon entering, you'll be greeted by an inviting foyer that leads into a bright and open-concept living area boasting 9-foot ceilings. The main floor features a well-appointed kitchen with modern appliances, ample cabinetry, and a large island perfect for casual dining or meal preparation. Adjacent to the kitchen is a cozy dining area that flows seamlessly into the comfortable living room, creating an ideal space for gatherings. A formal living room and office complete the main floor. The upper level hosts four spacious bedrooms, including a luxurious primary suite complete with a private ensuite bathroom and a walk-in closet. All closets in each bedroom, along with the closets on the main floor, are equipped with custom California Closets, providing organized storage solutions and maximizing space.The fully finished basement offers additional living space, including a rec room, bar area, play room, gym and plenty of storage. This versatile area adds significant value and functionality to the home.Step outside to your private backyard retreat, beautifully renovated and professionally landscaped for both relaxation and entertainment. Enjoy the tranquility of lush gardens, a spacious patio, and a luxurious hot tub, making this outdoor space perfect for hosting guests or unwinding after a long day.Situated in the family-friendly Westminster Woods community, 44 Hall Avenue is within walking distance to top-rated schools, parks, and a variety of local amenities. With its thoughtful design, premium features, and prime location, this home presents a unique opportunity for those seeking comfort and convenience in Guelph. (id:59646)
37001 Millar Street
Ashfield-Colborne-Wawanosh (Colborne), Ontario
Surround yourself with serene nature and unparalleled views of the beautiful Maitland River. This private, unassuming riverfront property offers a unique blend of history, the Maitland River, and modern comfort. Located in the village of Benmiller, just 10 minutes to Goderich - with incredible sunsets and 3 beaches! Spanning two parcels, this property includes over 7 acres of bushland along the Maitland Trail, and bordering the Falls Reserve Conservation Area, and a acre parcel including the home, spring fed pond and professionally landscaped grounds. The G2G trail is close by, offering cycling and hiking. Whether you're hiking, fishing, kayaking, cross-country skiing, or strolling to the nearby Benmiller Inn, this location offers endless outdoor adventures. The home features: 4 bedrooms, 4 baths, including a primary suite with a walk-in closet, ensuite, and stunning river views. The kitchen offers modern appliances, Caesarstone counters, and a walk in pantry. Hardwood ash floors grace the main living area and Birds Eye Maple floors in the bedrooms. The open living space offers a cozy Valor fireplace and you'll never tire of the views from the expansive windows. The screened in porch overlooks the gardens and river. Additional highlights include an eco-friendly heat pump and diamond steel roof. Heat pump offers heating and cooling. There is an attached double garage plus a detached, insulated double garage with wood stove making an ideal heated workshop. Originally built in 1963 by renowned artist Jack McLaren, this home reflects the spirit of creativity and tranquility. McLaren chose this idyllic location for his residence a testament to its unique allure. This is a truly unique purchase opportunity, hidden along the Maitland River shoreline. (id:59646)
3064 Patrick Street
Howick, Ontario
Have you been dreaming of owning and running your own restaurant? Maybe a bake shop or local retail store? Somewhere that you can live and work - or possibly rent out the living quarters for additional income? Look no further, 3064 Patrick St in the growing community of Fordwich has a one of a kind opportunity that checks all of those - and more - boxes! This is a fully functioning restaurant that has been operating for over 20 years with gas bar AND has an attached 4 bedroom home with a fully fenced in backyard all located on the main street in Fordwich. The Business has been established by current owner for 18 years and has a great opportunity for growth. Bring your imagination and make those dreams come true. (id:59646)
132 Marshall Heights Road
West Grey, Ontario
Discover your dream home in the desirable Marshall Heights Estate subdivision, just minutes from downtown Durham. This stunning over 4,400 square foot custom residence sits on a picturesque 1.6 acre lot, featuring a serene wooded area that offers a tranquil, rural feel. Built by Candue Homes, renowned for their commitment to quality and craftsmanship, this home embodies a vision of light and airy spaces blended with rustic farmhouse charm. Designed for both entertaining and cozy living, the efficient layout flows seamlessly throughout, allowing for easy movement between spaces. Enjoy the convenience of a main floor primary suite, laundry, and office, which enhance daily life. The entertainer's kitchen, adjoined by a butler's pantry just steps from the garage, features custom cabinets and stone counters, complemented by a large island and open area perfect for gatherings. Ideal for family visits, the spacious lower level includes two bedrooms with en suite baths, a gym, and a large casual sitting area with a bar and game zones. Elegant design details abound, including an abundance of leaded windows, hand-hewn beams in the soaring living room ceiling, and transom windows that elevate the farmhouse aesthetic. Each room showcases the work of skilled artisans, with custom closets and unique live edge features that add character. . This residence is not just a home; it's a testament to thoughtful design and quality construction. Don't miss this rare opportunity to own a beautifully crafted home in a fantastic location schedule a showing today! (id:59646)
23 Glenn Burney Road
Seguin, Ontario
Exceptional Investment Opportunity with Proven Rental Revenue. Discover the ultimate in lakeside luxury at 'Hemlock Hideaway', a stunning four-season retreat nestled in a coveted, tranquil enclave on Georgian Bay just 7 minutes south of Parry Sounds shops, dining, and amenities. Enjoy panoramic lake views and direct access to boating, fishing, and endless outdoor adventures right from your doorstep. The main log cottage features an open-concept design with top-of-the-line finishes, seamlessly blending indoor and outdoor living. Sun-soaked interiors and expansive windows frame breathtaking vistas from every angle. The spacious & versatile layout of the log cottage comfortably sleeps 7 across 3 beautifully appointed bedrooms and 2 luxurious bathrooms, including a main floor master suite with a private patio and tranquil water views. Host family and friends in the generous living room, games room, and Muskoka rooman entertainers dream offering plenty of space for everyone to relax and unwind. Central heating, air conditioning, and a cozy wood-burning fireplace ensure year-round comfort, making this the perfect getaway in any season. In addition there's a bunkie with bath and separate patio and yard area too. Two docks provide both deep and shallow water access, while the sandy beach is ideal for kids and furry friends to play. There are also two fire pit areas, a hot tub and bbq deck providing exceptional outdoor living. Whether you are seeking a private family haven or a high-end rental opportunity, this rare offering delivers unmatched privacy, investment potential and the best of Muskoka living. The cottage and bunkie rent out as separate rentals and have exceptional reviews and rental revenue. Dont miss your chance to own a piece of paradisewhere custom craftsmanship, modern amenities, and natures beauty combine for an unforgettable lifestyle. Book your private tour of 'Hemlock Hideaway' today and experience Georgian Bay at its finest. (id:59646)
298551 Range Road
Georgian Bluffs, Ontario
Just a short walk to the shores of Georgian Bay! Step into a masterfully restored piece of history. Originally constructed in 1880, the Cavell School House has been taken back to the studs and reimagined with exceptional attention to detail, preserving its historic charm while incorporating modern luxury throughout. Built from solid double brick with authentic post and BC Red Cedar beams, this residence features Acacia wood flooring, oversized baseboards, crown moulding, and a show-stopping crystal chandeliers. Double-hung windows fill the home with natural light, maintaining the warmth of its heritage aesthetic. Enjoy a spacious living room with a wood-burning fireplace and a custom wood elevator for effortless, mess-free ambiance. Main In-floor radiant heating ensures comfort, while a dramatic multi-level library with gas fireplace offers a refined and cozy place to unwind.The large, bright sunroom is perfect for year-round enjoyment, and a generous enclosed porch ideal for morning coffee or unwinding at sunset. Multiple outdoor living areas create a seamless indoor-outdoor lifestyle. A large south-facing rooftop deck, overlook beautifully landscaped grounds with two large sheds, a tranquil pond, and local wildlife. Double-car garage with inside entry and additional bay door to yard completes this exceptional offering. This is more than a home it's a rare legacy property that blends timeless craftsmanship, thoughtful design, and refined comfort. Sophisticated, serene, and one-of-a-kind this is heritage living at its finest. Walking distance to Legacy Ridge Golf Club, Restaurant with patio dining, local park, Georgian Bay and minutes drive to downtown Owen Sound and the Owen Sound Marina. (id:59646)
91 West Gore Street
Stratford, Ontario
Amazing investment opportunity! This purpose built all brick raised bungalow duplex offers over 3,200 sq. ft. of living space! Each 2 bedroom unit provides a 2 & 4pc bath, all appliances, dishwasher, central vac, plus separate laundry room with washer & dryer. The larger rear unit, at 1,800 sq. ft. has 2 wood stoves & includes use of the attached double garage! Each unit has separate hydro, heating, & cooling controls. Additional potential opportunities would include Granny Suite capability or multi family occupancy. The exterior features include a gazebo, 2 garden sheds, & concrete driveway, all situated on a lot approx. 50' x 225'!! Call your Realtor today for more details & arrange your private viewing! (id:59646)

