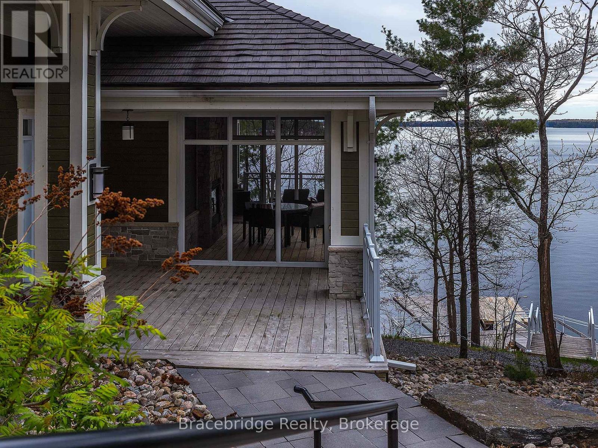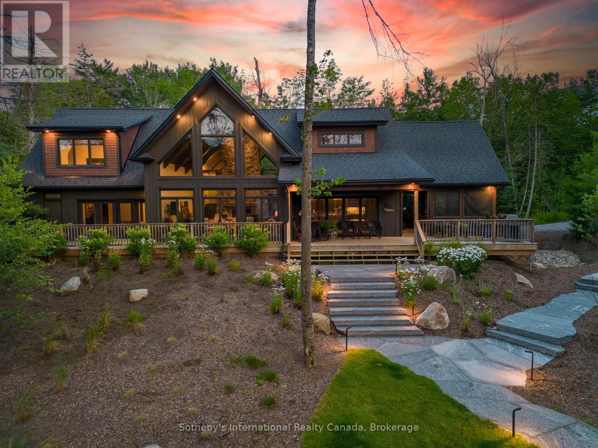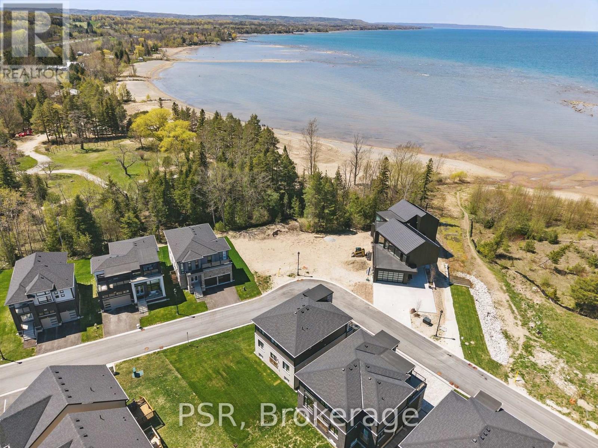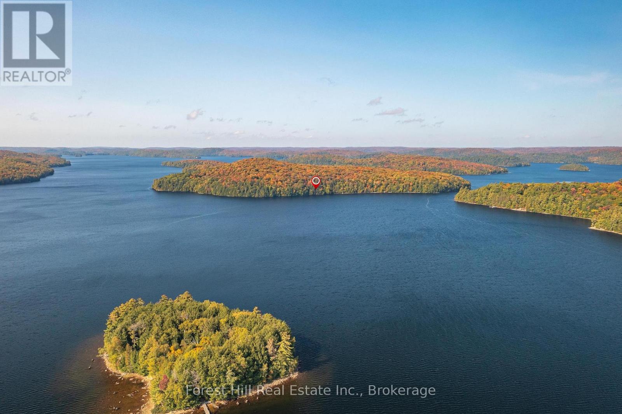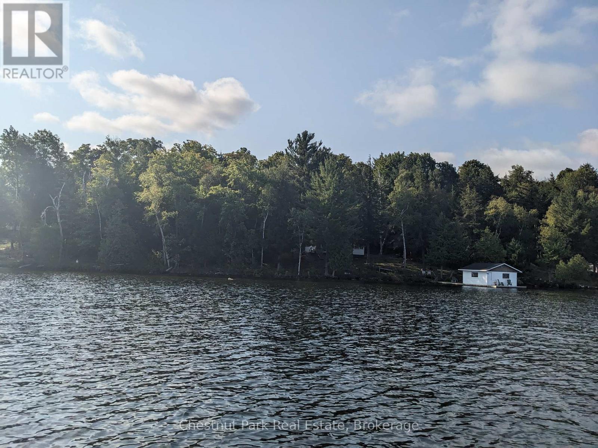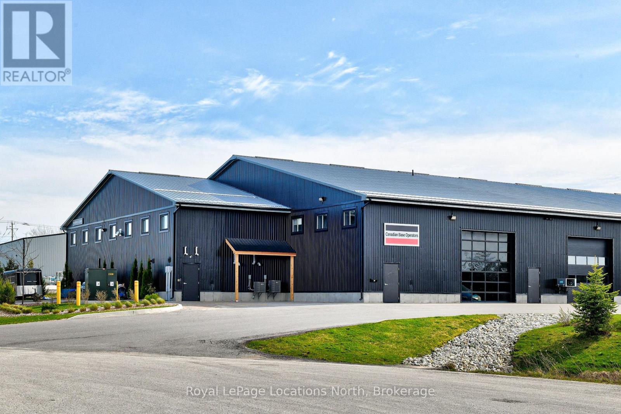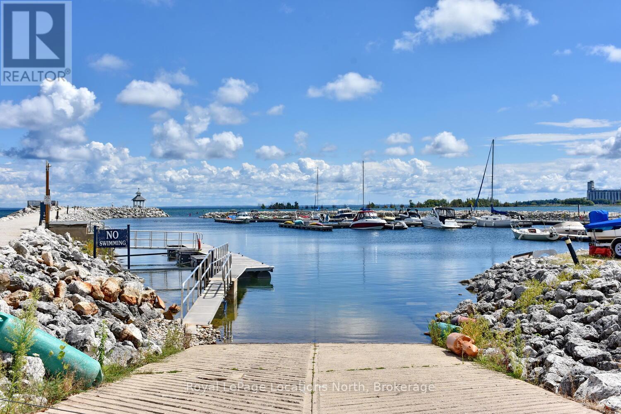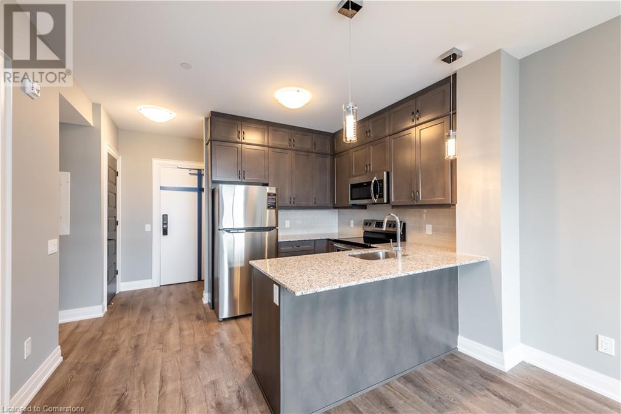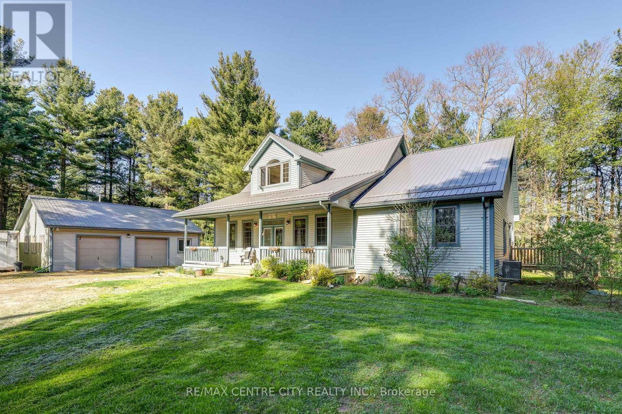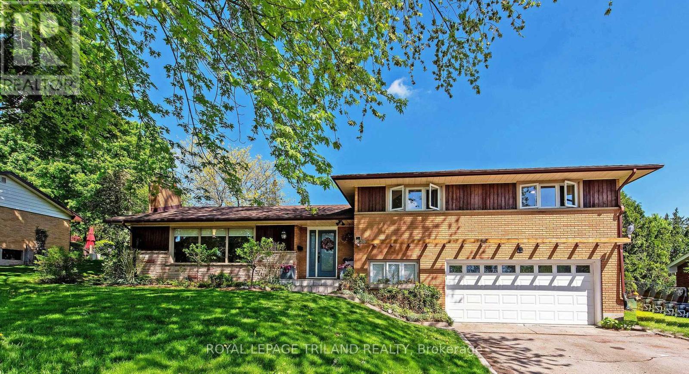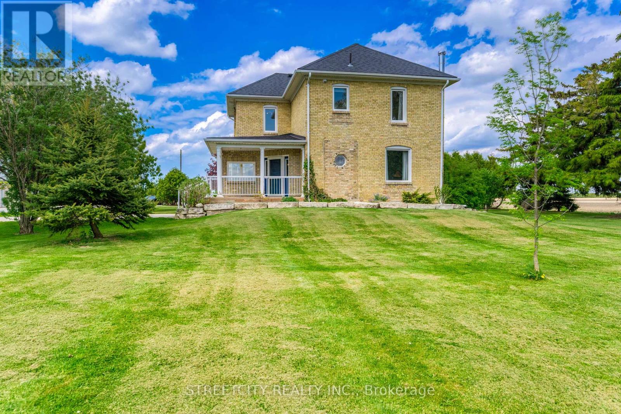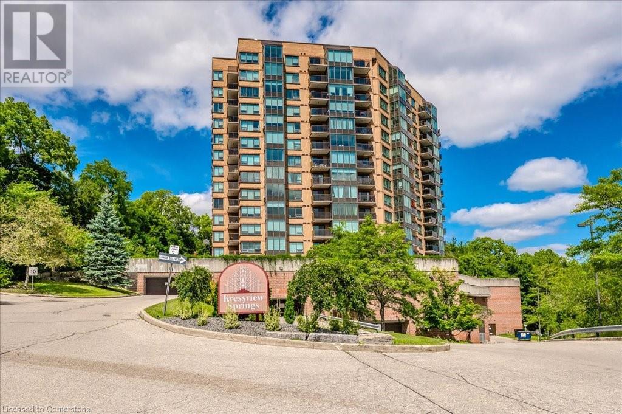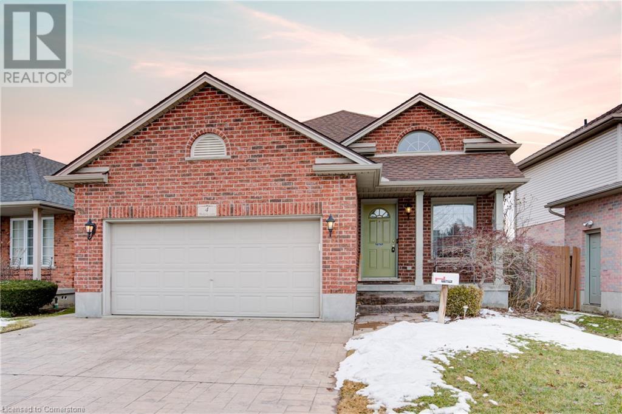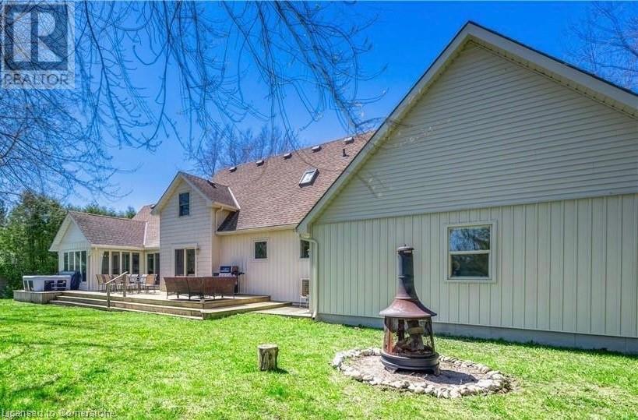72 Sherman Avenue S Unit# 2
Hamilton, Ontario
Discover timeless elegance and unmatched space in this architecturally significant, two-level rental located in a classic four-square home. Brimming with historic charm, this suite showcases rich walnut inlay hardwood floors, deep wood trim, and a beautifully crafted decorative fireplace, a true celebration of early 20th-century design. With over 1,800 sq. ft. of living space, this rental features two generous bedrooms, each with its own walk-in closet, a versatile den complete with the original fireplace, and a spacious third-floor loft, perfect for a home office, or creative studio. You’ll have more than enough room to live, work, and relax without compromise.The bright, contemporary kitchen features a moveable island and opens onto a large second-floor deck, ideal for enjoying your morning coffee or taking your home office outdoors. The updated bathroom includes in-suite laundry for your convenience.Additional features include a private one-car garage, accessed via a shared driveway.Ideally located between the Main and King transit lines, this home offers easy access to Gage Park, scenic escarpment trails, and the shops and restaurants of the Ottawa Street Shopping District. Start your mornings with a cappuccino from Vintage Coffee Roasters, or enjoy a cozy weekend breakfast at Big Top Restaurant, both just a short stroll away. Keep cool in the summer heat with 2 window A/C units (15,000/10,000 BTU). Tenant is responsible for 50% of gas, 100% of hydro. Proudly managed by a local, responsible landlord. Required documents: current credit check, first and last months’ deposit, employment letter, last two pay stubs, and completed Rental Application with references. Come and see what all the fuss is about. (id:59646)
30 Cedar Avenue
Hamilton, Ontario
Stop Dreaming, Start Living: Your Turnkey Stunning Home Awaits! This isn't just a house; it's a lifestyle upgrade. Picture yourself effortlessly entertaining in a space designed for modern living. The main floor boasts a spacious living & dining area, flowing seamlessly into a custom-designed kitchen that will leave you breathless. Designer imported ceramic tiles under the gentle glow of new LED pot lights, complementing the elegant quartz countertops and the convenient breakfast island with three brand-new stainless steel appliances, including a stylish range hood, cooking becomes a joy. This home has been completely revitalized, offering peace of mind for years to come. Updated wiring and plumbing ensure worry-free living along with refurbished front and rear porches. High-end luxury flooring flows throughout. Crisp new baseboards and trim adding an extra layer of elegance. Forget about those dreaded winter energy bills! This home has new windows (June ‘24) and a hi-eff furnace (‘21), work in harmony with the brand-new C/A (‘24) to provide year-round comfort and significant savings. Upstairs, you'll discover three generously sized bedrooms. The beautifully appointed four-piece bathroom is a true oasis, boasting ceramic flooring, a stunning tiled tub surround, and a designer accent wall that adds a touch of personalized charm. This home boasts an unbeatable location. Nestled in the desirable, family-friendly Blakely neighborhood, you're just minutes away from Gage Park, perfect for picnics and outdoor adventures. The Rosedale Tennis Club is close by for active individuals, and the scenic Rail Trail for walking and biking. Plus, the convenience of nearby public transit and excellent schools makes this location truly unbeatable. This property offers unparalleled value and is sure to impress even the most discerning buyer. Stop dreaming about the perfect home and start living in it! Your dream home awaits! (id:59646)
B101-B2 - 1869 Muskoka Rd 118 Highway W
Muskoka Lakes (Monck (Muskoka Lakes)), Ontario
Introducing Unit B101 at Touchstone Resort a rare pet-friendly fractional ownership opportunity on the coveted shores of Lake Muskoka. This luxurious 3-bedroom, 4-bathroom condo offers a stunning southwesterly view of the lake and a seamless blend of comfort, elegance, and resort-style living. Enjoy six weeks of effortless vacation time each year, plus a bonus week every other year, in a maintenance-free, fully furnished retreat. Touchstone Resort combines the ease of cottage ownership with premium amenities including the Touchstone Grill, Touch Spa, fitness centre, infinity pool, hot tub, tennis courts, and a sandy beach with water toys. There's also an additional pool and hot tub at the beach for even more relaxation and fun. Inside, the unit features a spacious Muskoka Room for cozy evenings, a covered outdoor deck on the main level, and a private open deck off the master bedroom all with serene lake views. A fully equipped gourmet kitchen makes entertaining easy, while nearby Bracebridge and Port Carling offer additional dining and shopping options just a short drive away. Spanning 2,618 square feet (including balconies and the Muskoka Room), B101 is designed for both relaxation and entertaining. Its pet-friendly designation makes it a rare find at Touchstone, ensuring your furry companions are welcome to join you at your lakeside escape. With a Monday-to-Monday ownership schedule, this is an exceptional opportunity to enjoy the beauty of Muskoka in luxurious comfort without the hassle. (id:59646)
1004 Ransbury Road
Muskoka Lakes (Watt), Ontario
Indulge in luxury at this exceptional lakeside retreat on Lake Rosseau. Built in 2017, this 4-bedroom, 3-bathroom cottage blends thoughtful design with outstanding craftsmanship. Inside, soaring vaulted ceilings with exposed wood beams, a grand stone fireplace, a bespoke chefs kitchen, and a tranquil lakeside Muskoka room create an inviting atmosphere ideal for gatherings.A rare find, the charming boathouse with upper-level accommodations captures the true essence of Muskoka living. The cottage offers warmth, privacy, and comfort for the whole family. The beautifully landscaped grounds feature flagstone pathways, a social firepit, a sports court, and 207 feet of pristine waterfront. Year-round enjoyment is ensured with a backup generator, central air, forced air heating, and a drilled well. Ideally located in the coveted South Lake Rosseau area off Brackenrig Road, enjoy effortless access to Port Carling, Port Sandfield, Windermere, and Bracebridge. (id:59646)
118 Sebastian Street
Blue Mountains, Ontario
Welcome to 118 Sebastian Street, a premium vacant building lot located in one of Collingwood's most desirable waterfront communities. This newly built masterpiece not only offers unparalleled panoramic views of both the bay and Georgian Peaks Ski Club, but also the opportunity to design and build your own vision from the ground up. This fully serviced property is just steps from a private sandy beach exclusive to residents, providing the ideal setting for year-round living or a weekend escape. Surrounded by natural beauty and ideally situated between Collingwood and Thornbury, you'll enjoy effortless access to vibrant shops, restaurants, ski hills, golf courses, and marinas. Whether you're looking to create a modern retreat or a timeless coastal home, this rare opportunity offers the perfect canvas in a truly unmatched location. (id:59646)
0 Bear Island
Dysart Et Al (Havelock), Ontario
Maturely treed, deep building lot on Haliburton's largest lake with 308' rocky/sandy shoreline and 4.65 acres. Electrical & telephone services are available & nearby -- see quote/estimate on file, where adjacent owner is willing to share cost to install on the shared lot line. Various good sites to build and place a septic system. Wadable, sandy lake bottom base mixed with stones & rocks, then drops off to deep water. Quiet, tranquil location with serene views and sunrises, out of mainstream traffic in summer & winter. Crown land trails in the area for snowmobiling, ATVing and so much more! Excellent bass & trout (naturally-spawning) fishing in this deep (260') lake that is spring-fed and receives quality water from the Algonquin Park watershed. Convenient boat/water access from either of two marinas or public access points on the lake. (id:59646)
76 Tobin Island
Muskoka Lakes (Medora), Ontario
For the first time in generations, this serene island property in the sought-after Wigwassan Point enclave of central Lake Rosseau is available for sale. Nestled on 1.4 acres of mature forest, the property boasts 300 feet (assessed) of gently sloping shoreline with both shallow entry points and deeper waters perfect for swimming and boating. Enjoy stunning northern views toward the Rostrevor and Haraby shores and bask in gorgeous summer sunsets over North Bohemia Island. This setting offers the kind of tranquility and privacy only island life can provide, yet it remains just minutes by boat to Windermere, Port Carling, JW Marriott Resort, and Port Sandfield. The charming 1930s bungalow-style cottage sits right at the waters edge and features 2 bedrooms, 1 bathroom, a cozy living/dining area, kitchen, and a screened porch that captures all the sights and sounds of Lake Rosseau. Use it as your classic Muskoka getaway or reimagine the space with a custom-built cottage to suit your family's future. Additional features include a single-slip boathouse and dock, ideal for lakeside lounging and boat storage. Just a 7-minute boat ride brings you back to Parkers Landing in Windermere, where your reserved rental boat slip and car parking await. Opportunities like this are few and far between. Whether you're looking to restore a piece of Muskoka's past or build your dream retreat, 76 Tobin Island offers the perfect setting to create lasting family memories! (Updated Photos coming after May Long Weekend) (id:59646)
Unit 10 - 10 Greco Court
Collingwood, Ontario
Available for lease from MILLGAR Developments is a premium industrial space located on the highly sought-after Greco Court, just off Mountain Road in Collingwood. This prime location offers exceptional convenience and professional appeal, making it ideal for a wide range of business uses under flexible M5 zoning. The unit boasts 2,368 square feet of main floor industrial space with impressive 18-foot ceilings, a 14' x 14' bay door for seamless access, and energy-efficient in-floor heating. An additional 1,576 square feet on the second level offers well-appointed office space, featuring a modern kitchenette, a luxurious boardroom, and a second bathroom perfect for meetings and day-to-day operations. With high-end finishes throughout and a thoughtful, functional layout, this space is designed to elevate your business environment. Additional rent (T.M.I.) is $4.00 per square foot. (id:59646)
153 - 30 Ramblings Way
Collingwood, Ontario
Welcome to Rupert's Landing, an extremely desirable waterfront community located in Collingwood on the pristine waters of Georgian Bay! Waterfront living at it's best! This resort-style development offers an exceptional lifestyle, you just can't go wrong with the available amenities!! A private marina, a recreation centre, tennis and pickleball courts, a pool, sauna, hot tubs, and a games room. You will never get bored again!! And this unit has so much to give, even a water view! It has been lovingly updated over the years, with beautiful new flooring, a reengineered stairwell with a built-in display case, and a large, exclusive storage closet unique to this condo. It also features an extra-large balcony with glass panels, gorgeous gas fireplace, new carpeting on the stairs, updated bathrooms, and a wonderful den off the primary bedroom, complete with its own private walkout balcony (the den could be converted back into a third bedroom). The list goes on and on! The location is ideal as well, with skiing, golfing, hiking, biking and swimming all literally on your doorstep. Take the trails into Collingwood town for dining and shopping, or access Blue Mountain hills within a 5 minute drive!! The best of what Southern Georgian Bay has to offer is just steps away! Ideal as a weekend retreat, or great rental for investors, even a lovely permanent home, you just can't go wrong with this property and price point! Enjoy the 4 season lifestyle to it's fullest at Rupert's Landing!! (id:59646)
208 Highway 53
Brantford, Ontario
Wonderful country Bungalow on approximate 1/2 Acre open lot. Great 3 bedroom starter with garage rear addition. Just minutes to town or 403 Highway for commuters. Bright and airy interior wooden shed for storage or chicken roost. Garage door can be enlarged used for storage at present time. (id:59646)
50 Kaitting Trail Unit# 303
Oakville, Ontario
5 NORTH condo located in OAKVILLE built by Award Winning Builder MATTAMY HOMES! Stunning condo features 1 BEDROOM + DEN, upgraded open concept kitchen with breakfast bar, stainless steel appliances, living room, 4 pcs bath, in-suite laundry, balcony with view of beautiful courtyard. Quality upgrades through out includes kitchen quartz counter top, ample cabinetry, back splash, waterproof vinyl plank flooring throughout, light fixtures, faucets, bathroom accessories, and blinds. Unit also comes with 1 underground parking spot, and locker. Building features secure entrance, 2 elevators. Buildings is equipped with exercise room, party room, ROOF TOP TERRACE. At 5North your enthusiasm for life is met with modern prestige and it comes with complete smart technology built right in to your condo, ensuring maximum comfort, security and ease of use. Ideal for young professionals, retirees, commuters. Convenient location near Hwy access (403/407/QEW), hospital, restaurants, shopping and etc. RSA. 600 sqf unit and 43 sqf balcony, as per builder plan. Locker #465, Underground Parking #159. Available for immediate possession. (id:59646)
2456 Overton Drive
Burlington (Brant Hills), Ontario
Great Family Home in Desirable Brant Hills! This hidden gem in family-friendly Brant Hills offers 3+1 bedrooms, 4 bathrooms, and over 3,000 sq/ft of living space! Thoughtfully designed for comfort and entertaining, the main level features a bright living and dining room, a cozy family room with a wood-burning fireplace, and an eat-in kitchen overlooking the backyard perfect for family meals. Upstairs, the primary suite boasts a walk-in closet and a private 4-piece ensuite, while the two additional bedrooms are spacious and share a well-appointed 4-piece main bathroom. The finished lower level is a fantastic bonus, featuring a large rec room ideal for movie nights, a bar area perfect for entertaining, an additional bedroom, and a 3-piece bathroom. Step outside to a beautiful backyard oasis, complete with a multi-level deck for summer BBQs and outdoor dining, plus a separate lounge space to unwind on warm evenings. Located in a wonderful neighborhood surrounded by young families, top-rated schools, scenic walking trails, golf courses, and convenient shopping. With easy access to highways and transit, this home truly has it all! Don't miss your chance to make this your next home book a showing today! (id:59646)
46 Dell Drive
Strathroy-Caradoc (Sw), Ontario
Welcome to this NEWLY RENOVATED 4-level backsplit has 4 finished levels and is bigger than it looks with 1,680 SQ FOOT OF LIVING SPACE! Located in Mary Wright PS catchment, this home has been completely updated and recently renovated from top to bottom. Featuring 3+1 bedrooms, 2 full bathrooms, and a single garage, this home offers modern upgrades and plenty of space for the whole family WITH 4 FINISHED LEVELS. Step inside to a bright main level with stylish finishes throughout and a brand new renovated kitchen. The open-concept living and dining area flows seamlessly into the updated kitchen, complete with BRAND NEW cabinetry, a functional island, and ample counter space. Upstairs, you'll find three spacious bedrooms and a beautifully renovated full bathroom. The third level boasts a cozy family room with a fireplace the perfect spot to unwind plus a fourth bedroom with easy access to the second full bathroom. From here, walk out to the private backyard, ideal for summer entertaining. The fourth level is a kids dream playroom/office/den with additional bonus storage space to keep everything organized. Located in a family-friendly area close to parks, schools, and amenities, this home is move-in ready and waiting for you! (id:59646)
35035 Lake Line
Southwold, Ontario
Explore the potential of this exceptional 43.95-acre farm property just minutes from Port Stanley, offering a rare combination of productive land and natural beauty. The farm includes 17 acres of systematically tiled, sandy loam soil ideal for high yield crop production, and 26 acres of picturesque bushland featuring a ravine, stream, and pond, perfect for recreation or conservation.The charming two-storey farmhouse offers 4 spacious bedrooms and 3 bathrooms, including a primary suite with a walk-in closet and ensuite. The large country kitchen and dining area are ideal for family living or entertaining, with abundant natural light and views of the surrounding landscape.Outside, a welcoming covered front porch sets the tone for peaceful rural living, while the unfinished basement offers excellent potential for expansion. A detached 3-car garage with its own furnace and hydro provides space for equipment storage, a workshop, or hobby use.This is a well-rounded property for those seeking a productive farm with the comforts of a family home, all in a prime location near Port Stanley. (id:59646)
35035 Lake Line
Southwold, Ontario
Welcome to your dream country retreat just minutes from Port Stanley! This charming two-storey home sits proudly on nearly 44 acres of picturesque land, featuring 17 acres of workable fields and 26 acres of scenic bushland with a ravine, stream, and tranquil pond. A beautiful covered front porch invites you into the home, where natural light floods spacious rooms throughout. Inside, you'll find 4 generous bedrooms and 3 bathrooms, including a primary suite with a walk-in closet and private ensuite. The large kitchen and dining area offer the perfect space for family gatherings or entertaining guests. The full basement is unfinished, offering endless potential for future development. Outside, a detached 3-car garage includes its own furnace and hydro, ideal for a workshop or hobby space. This property blends comfort, functionality, and natural beautyperfect for those seeking peaceful country living with room to grow. (id:59646)
825 Clearview Avenue
London North (North Q), Ontario
Rare Opportunity in a Sought-After Neighbourhood Under $1 Million! Don't miss your chance to own this stunning mid-century modern home, perfectly nestled on a large, private lot in one of the cities most desirable areas. Thoughtfully updated while preserving its architectural charm, this home features 3 spacious bedrooms plus a versatile den/office ideal for working from home, creative projects, or additional living space. Step inside to find 2.5 beautifully updated bathrooms and hardwood flooring throughout, creating a warm and cohesive feel. The modern kitchen is equipped with high-end appliances and flows seamlessly into a bright, welcoming dining area. The sun-drenched, south-facing living room is filled with natural light and features a cozy high-efficiency Regency wood-burning fireplace from British Columbia. A second classic wood-burning fireplace adds charm and comfort to the lower level. Additional highlights include a game room, a Finnish-made dry sauna, and a functional storage room with a washing machine, offering practical living without sacrificing style. The double-sized garage provides ample space for vehicles, gear, or a work shop. Step outside to your private backyard oasis featuring a spacious deck, mature trees, and a pesticide- and herbicide-free lawn complete with edible garden plants ideal for entertaining, gardening, or simply relaxing in your own serene space. Stay comfortable year-round with efficient baseboard heating (boiler) in the winter and central air conditioning in the summer. Families will appreciate the proximity to top-rated schools within walking distance to two English-language schools, with convenient bus access to two Francophone schools. The Thames Valley Golf Course is just moments away, and the expansive Springbank Park is easily reached via a picturesque footbridge, offering endless outdoor recreation options. This is a rare opportunity to own a stylish, functional, and exceptionally located home with timeless appeal. (id:59646)
2091 Foxwood Avenue
London North (North S), Ontario
This two storey, 3 bedroom, two bath is located in London's Northwest, in the community of Foxfield. This home is the perfect opportunity to get into the housing game as a first time home owner, or a great condo alternative. Freshly painted throughout in a fresh white pallet, the open concept design is bright and cheerful. The kitchen includes all stainless appliances with gas stove and built in microwave, a moveable butcher block island...great for food prep and storage, and medium oak cabinetry. Adjacent is the dining nook, which opens to the comfy living space. All new lighting throughout. A two pc bath completes the main. The second level includes a large master with walk in closets, two more ample bedrooms and an office nook...great for someone who is working from home! A funky 4 pc bath has been recently updated as well. The star of the home is the private rear yard, including a new stamped concrete patio (2024), flagstone firepit area and a convenient storage shed, all contained within a new privacy fence (2024). Gas hookup for your BBQ. Single car garage, new concrete drive and steps (2024). This home has great curb appeal and is offered at a very competitive price for the neighbourhood. (id:59646)
5458 Douglas Line
Plympton-Wyoming (Plympton Wyoming), Ontario
Discover your dream home! This captivating 4 bedroom, 2 full bathroom country property offers the perfect blend of luxury & practicality, ideal for those seeking space & tranquility, spacious 60'x50' shop, perfect for hobbies, storage, or a workshop. Equestrian enthusiasts will appreciate the 3 horse stalls. 20'x40' in ground pool to enjoy summer days lounging by your private pool. A chef's delight with a designed kitchen, modern appliances & elegant finishes. Main floor bedroom with full bath for convenient & accessible living. The master retreat upstairs is a personal sanctuary including a full bath & walk-in closet. Large main floor family room perfect for entertaining or cozy family gatherings, with easy access to a delightful 3-season sunroom. Embrace the serene countryside lifestyle while enjoying all the amenities this beautiful home has to offer. Don't miss out on this incredible opportunity. (id:59646)
2406 Jane Street
St. Clair, Ontario
Step into this charming century home with modern flair. This spacious residence features soaring ceilings that create an inviting atmosphere throughout. 4 Bedrooms with ample room for family and guests, with a versatile layout. Main floor master bedroom conveniently located for easy living. Large eat-in kitchen perfect for gatherings, featuring contemporary finishes and plenty of space for dining. 2 full baths designed to accommodate busy lifestyles. Attached two-car climate-controlled garage to keep your vehicles protected year-round. Dual driveways offering additional parking options for guests or recreational vehicles. Heated and air-conditioned shop with car hoist ideal for hobbyists or automotive enthusiasts, providing the perfect workspace. This property is a rare find, blending the perfect balance of family living and workspace with the conveniences of modern living. Don't miss the chance to experience it for yourself! Upgrades such as flooring, furnace & air conditioning in both house & shop, shingles, siding, windows, eavestrough, back deck, water heater (owned). Fully fenced back yard. (id:59646)
8433 Imperial Road
Malahide, Ontario
The shop you've been waiting for, with a family home to match! If a serious shop space is on your must-have list, this is the property for you. Set on a generous 90' x 320' lot (0.65 acres), this 2,100 sq ft ranch offers a perfect blend of comfortable family living and incredible workspace potential.The highlight? A massive 32' x 50' insulated shop with in-floor heating, 12' overhead doors, and a full loft with the potential to be converted into an additional dwelling unit, office, or studio. Whether you're a hobbyist, tradesperson, or entrepreneur, you'll appreciate the size, layout, and versatility of this space.Inside the home, you'll find an open-concept main living area, three spacious bedrooms including a primary suite with ensuite and access to the rear patio and hot tub and a fully finished basement ideal for guests or extended family.This property offers the freedom, space, and function you've been searching for both inside the house and out in the shop. Measurements per iGuide (id:59646)
237 King Street W Unit# 603
Cambridge, Ontario
Say hello to Unit 603 at the Kressview Springs—a modernized 2-bedroom, 2-bathroom condo steps to Downtown Preston. Freshly painted, this condo features a fully redone kitchen (late 2024), stainless steel appliances, farmhouse sink and plenty of storage. Enjoy low maintenance carpet-free living with new flooring also installed in late 2024 and the ease of in-suite laundry. The primary bedroom offers comfortable layout with an accessible ensuite bathroom. The large second bedroom provides options for use including a home office, hobby room or a guest space. Your private balcony overlooking Riverside Park allows you to enjoy the unobstructed views of Cambridge. Living at Kressview Springs also means access to amenities such as an indoor pool, exercise room, sauna, games/party room and more. Located along the Grand River and surrounded by nature, you'll enjoy walking paths and parks, as well easy access to shopping, and Highway 401 making commuting a breeze. (id:59646)
288 Norwich Road
Breslau, Ontario
Welcome to 288 Norwich Road, a beautifully upgraded two-storey detached home nestled in the sought-after Riverland community of Breslau. Step into a spacious foyer featuring a walk-in coat closet and a stylish two-piece powder room. The main floor boasts gleaming hardwood floors, fresh paint throughout, and elegant California shutters. The heart of the home is a chef-inspired kitchen with a large quartz island, stainless steel appliances, and a chic backsplash, seamlessly flowing into the bright dinette and cozy living room adorned with a custom accent wall. Upstairs, you'll find three generously sized bedrooms, including a luxurious primary suite with a massive walk-in closet and a spa-like 4-piece ensuite. A spacious 5-piece main bathroom with double sinks adds convenience for the whole family. The fully finished basement offers a versatile rec room, complete with a built-in office nook, wet bar, and a dedicated laundry/utility area. Outside, enjoy the partially fenced yard and patio—perfect for summer gatherings. Located just minutes from schools, parks, and major highways, this move-in-ready gem won't last long. Don't miss your chance to call 288 Norwich Road home. (id:59646)
4 Hickory Lane
St. Thomas, Ontario
This spacious 3+1 bedroom family home is nestled in one of St. Thomas’s most desirable neighbourhoods, conveniently located near scenic trails, Lake Margaret, Pinafore Park, and just a short drive to the lake. The home features two full 4-piece bathrooms and a bright, open-concept eat-in kitchen with a dining area that walks out to a large rear deck—perfect for entertaining—overlooking a generous backyard and patio space. The main living room is filled with natural light, creating a warm and inviting atmosphere. The fully finished basement offers excellent potential for a separate suite or in-law setup, complete with a large recreation room, oversized bedroom with double closets, a full 4-piece bathroom, and a dedicated laundry room—providing plenty of space for guests or extended family. Additional features include a 1.5-car garage with both interior home access and a man door to the backyard. This is a well-rounded, versatile home in a community-friendly location ideal for all ages. (id:59646)
72840 Archambault Street
St. Joseph, Ontario
Welcome to 72840 Archambault Street, located in the exclusive beach town of St Joseph - a short drive to downtown Grand Bend. Just a two minute walk to the sandy beach & blue waters of Lake Huron, this 3 bedroom 2 bathroom oversized beach house backs onto the private green space of St Joseph Memorial Park. Step inside the expansive open concept main floor and experience the natural light from the plethora of wrap around windows and glass doors. Enjoy your morning coffee in the great room by the gas fireplace with beautiful views from the bay window. Take advantage of the oversized chef’s kitchen with stainless steel appliances, a farmhouse sink, stone countertops and an island large enough to seat 6. Host a dinner party in the oversized dining area with an almost floor to ceiling view of your private backyard. The spacious primary bedroom is conveniently located on the main floor with two separate closets. The main floor 3 piece bathroom features a glass shower with rainfall faucets, heated floors and a live edge countertop + shelving for storage. Enjoy the perks of main floor laundry! Ascend upstairs to two more oversized bedrooms and a newly renovated 3 piece bathroom with a skylight. The family fun begins in the newly enclosed garage with fireplace full of games and entertainment, spacious office and oversized den privately located off the garage complete the expansive interior. The backyard is a private oasis for the entire family to enjoy. The oversized deck is perfect for hosting large groups, and the hot tub offers a relaxing way to wind down after a campfire or beach day. Conveniently located 15 mins to Bayfield, 10 minutes to Grand Bend, and 1 hour from London just in time for the summer season! (id:59646)



