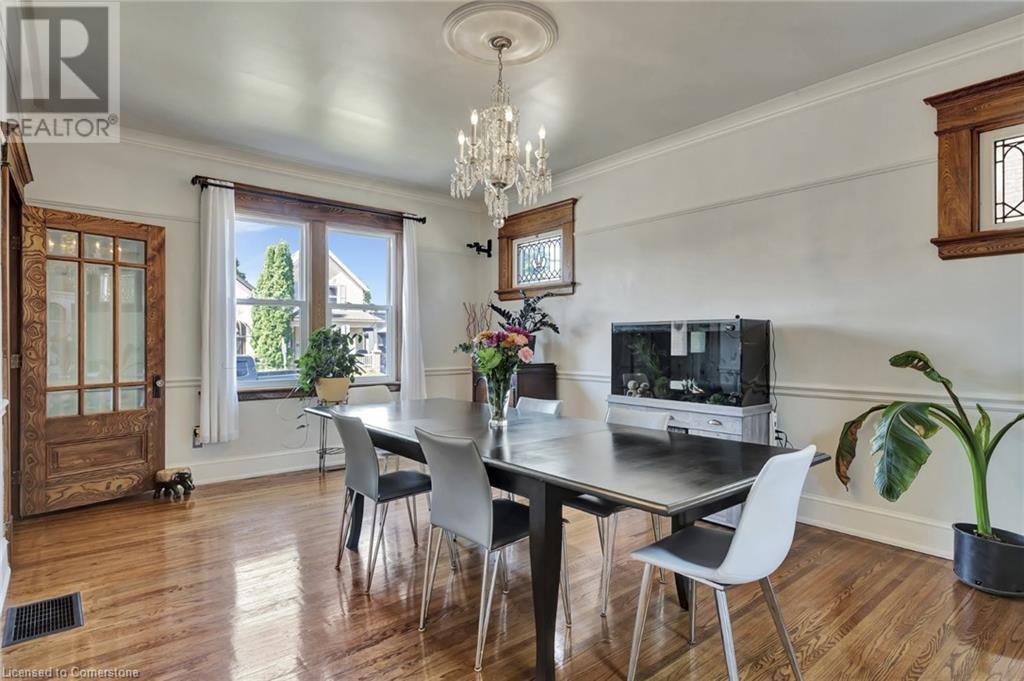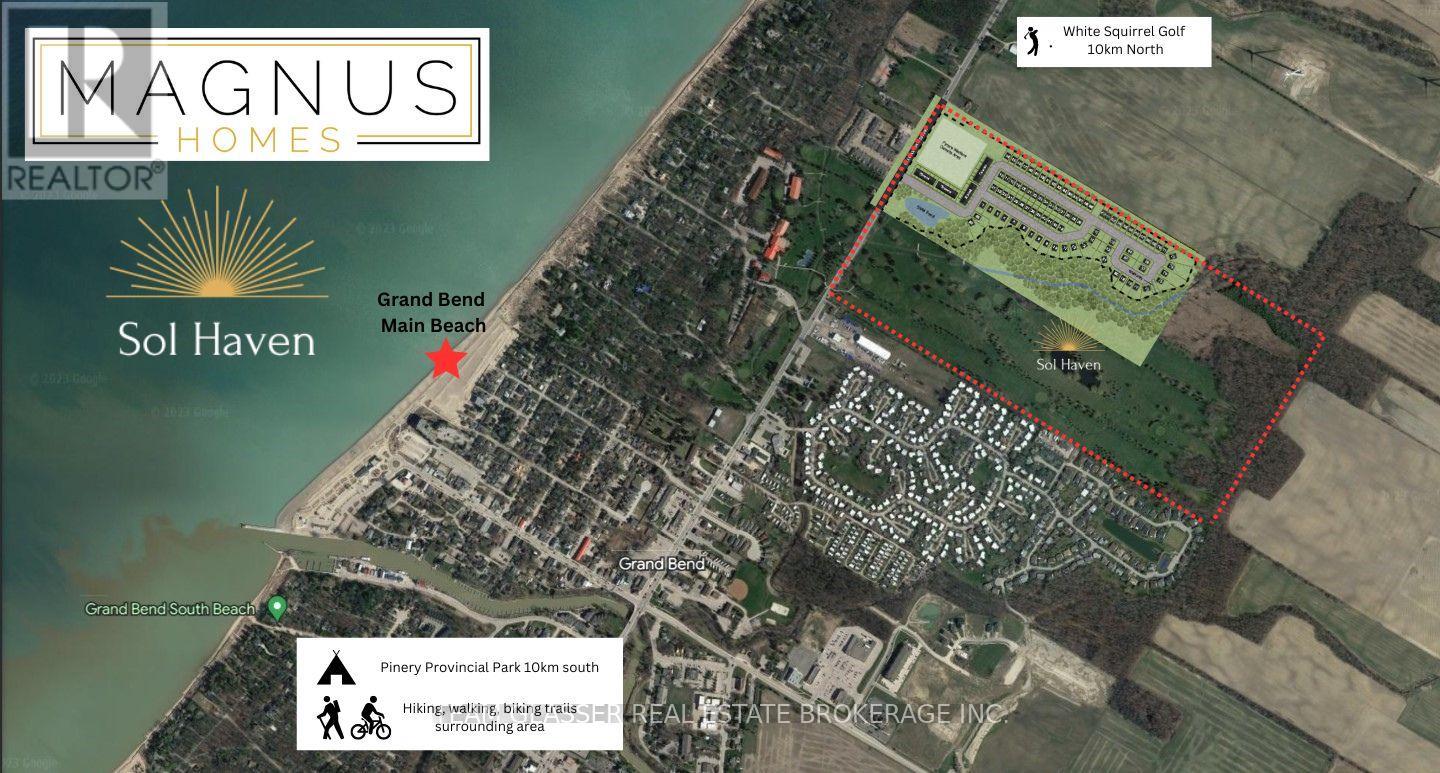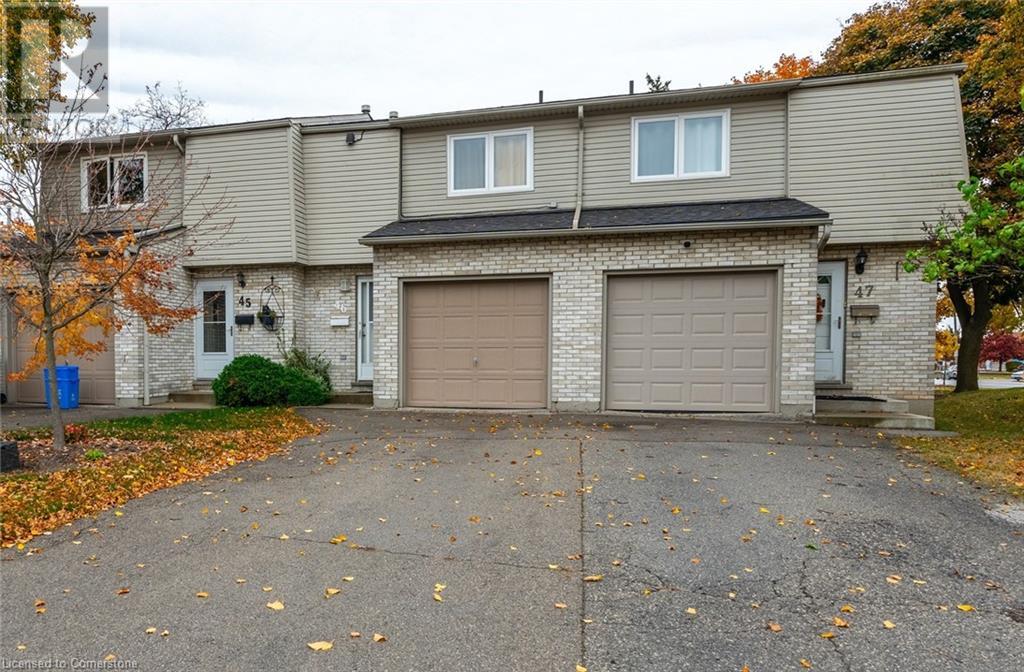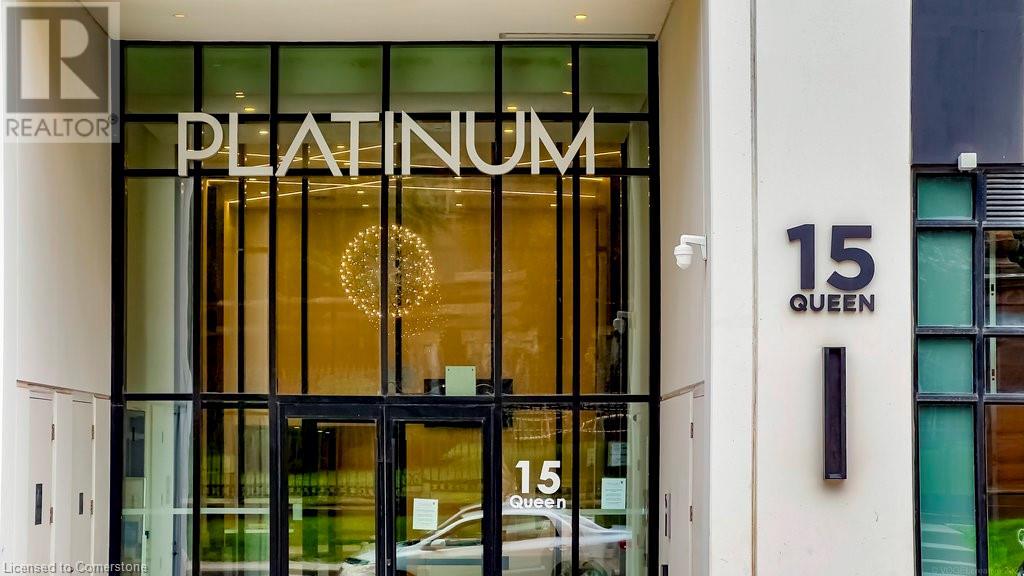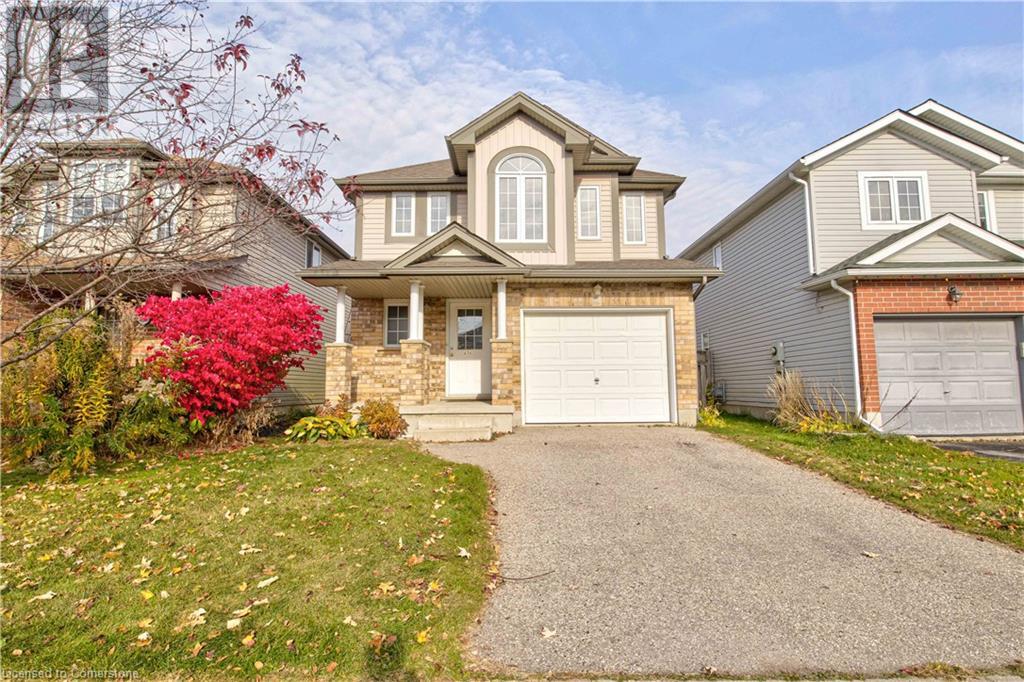240 Krotz Street W
Listowel, Ontario
Welcome to 240 Krotz St W in Listowel! This captivating home boasts stunning curb appeal, with four car parking out front and a double car garage featuring a convenient man door. As you step inside, you'll be delighted by the spacious open concept living area adorned with beautiful engineered hardwood flooring. The living room showcases vaulted ceilings, while the kitchen offers an island with seating and plenty of storage space. With five bedrooms and three full bathrooms, this home is perfect for those who work from home or families in need of space. The main floor features three bedrooms with separation from the living areas. The master bedroom includes a three-piece bathroom with a walk-in shower and a generous closet. The basement is an entertainer's dream, especially during the winter months! Fully finished, it boasts a rec room, two additional bedrooms, and another full bathroom. The rec room is equipped with an oversized built-in fireplace and a wet bar, perfect for hosting gatherings. If you prefer your laundry on the main floor or the basement both options are available. Outside, the property features a partially fenced yard with an expanded deck, a charming pergola, and shed. There's plenty of space to relax and entertain at 240 Krotz St W. Contact your agent today to schedule a viewing (id:59646)
11 Henhoeffer Crescent
Kitchener, Ontario
Welcome to 11 Henhoeffer Crescent, a charming home that perfectly balances comfort and functionality. This property features 3 spacious bedrooms and two bathrooms, making it ideal for families or those seeking extra space. Step into the heart of the home, where an open-concept kitchen seamlessly flows into the bright living room, with large windows that flood the space with natural light. The kitchen boasts stainless steel appliances, ample counter and cupboard space, making it perfect for any culinary enthusiast. From the living area, enjoy direct access to the upper deck, perfect for outdoor entertaining or relaxing with a morning coffee. The large family room provides a versatile space that can serve as a cozy entertainment area, a home office, or an additional bedroom, depending on your needs. The main bathroom features a luxurious soaker tub, offering a perfect retreat for relaxation. The partially finished basement presents an excellent opportunity for customization, allowing you to create a space that suits your style. Outside, the backyard offers plenty of room for outdoor activities and gardening. Located in a desirable area, this home is conveniently situated near schools, parks, and amenities. Don't miss the chance to make this property your own! (id:59646)
275 Roxton Road Unit# 302
Oakville, Ontario
Welcome home! This bright and spacious 2-bedroom, 2-bathroom unit offers modern living in the heart of Oakville. Featuring a well-lit, open-concept layout, the home boasts ample natural light throughout. Both bedrooms have walk in closets with ample shelving and storage. With the added convenience of a private garage with tons of storage and access to the building, you’ll have everything you need for easy, comfortable living. Located in a desirable neighborhood close to parks, schools, and amenities, this property is ideal for those seeking a perfect blend of convenience and tranquility. (id:59646)
29 Broadway Street Unit# 2
Woodstock, Ontario
Discover your ideal rental home in this charming 2-bedroom, 1-bathroom unit located within a well-maintained triplex in the heart of Woodstock. Upon entering, you'll be welcomed by a spacious foyer that provides ample room for bench seating and shoe storage, making it a perfect spot to drop off your belongings after a long day. Venturing upstairs, you'll find a good-sized eat-in kitchen that with tons of natural light, creating an inviting space for cooking and dining. The kitchen features plenty of cabinetry and counter space, making it both functional and perfect for entertaining friends and family. The unit includes two generously sized bedrooms, each offering comfortable space for relaxation and personalization. With unique architectural design elements that add character and charm, this rental unit truly stands out. Whether you’re looking for a cozy home to settle into or a stylish space to showcase your personality, this unit is a must-see. Experience the blend of comfort and character in this lovely Woodstock triplex—your next chapter awaits! (id:59646)
1877 Trailsway Drive
London, Ontario
A designer's dream. Uncompromising quality. Flooded with natural light. High-end finishings. Soaring ceilings. Flowing layout. Timeless design. This home was purposefully built for the busy family to retreat to or entertain in. Located in the sought-after neighbourhood of Warbler Woods. A family-friendly prestigious neighborhood. Close to some of London's best public, and private schools, restaurants and trails. This 4 bedroom, 2.5 bath consists of a stunning great room with an oversized fireplace and floating custom cabinets, a large gourmet kitchen with an oversized island, high-end quartz countertops, a coffee nook, and a butler's pantry. Mudroom has everything you need to hide life's little messes. Den/study with floor-to-ceiling custom cabinetry. The principal bedroom suite flows across the entire rear of the home with a grand ensuite bathroom and the dreamiest custom walk-in closet with easy access to a beautiful second-floor laundry room. Fall in love with the 10 ceilings, and stunning upgraded hardwood. The arched doorways. RH & Rejuvenation lighting and hardware throughout. Wood woven blinds. No detail has been spared. The large covered patio is ready for entertaining. Indoor outdoor stereo system. Alarm and HVAC have been roughed in. This is a one-of-a-kind lifestyle listing and is Priced to Sell. (id:59646)
361 Jackson Street W Unit# 4
Hamilton, Ontario
Looking for an affordable office space in a convenient location? Look no further than this unit located just a stone's throw away from Locke Street! Perfect location for any business looking to set up shop in a bustling neighbourhood. (id:59646)
4 Marina Point Crescent
Hamilton, Ontario
Showered with natural light, this rarely offered freehold end-unit townhouse in the sought-after Marina Point neighborhood is the home you’ve been waiting for! Beautifully updated across three fully finished levels, this 3-bedroom, 4-bathroom residence features 9-foot ceilings, oak and tiled flooring, and a stunning rounded oak staircase. The main floor foyer welcomes you into a spacious living room and an open-concept kitchen with ample cabinet and counter space. A separate dining area with a bay window and sliding glass walkout leads to the serene rear gardens and a private Driveway for convenience. Upstairs, discover three generous bedrooms and two full bathrooms, including the primary suite with a private 3-piece bath and gorgeous views of the Niagara Escarpment. The fully finished lower level offers a sprawling rec room and an additional powder room, perfect for hosting or relaxing. Ideally located close to the shops and restaurants at Winona Crossing, the natural beauty of Fifty Point Conservation and Marina, and a peaceful walk to Lake Ontario, this commuter’s paradise is also just minutes from the proposed Grimsby GO station, Costco, and a short 17-minute drive to Burlington. Don’t miss this exceptional home that perfectly balances convenience and elegance! (id:59646)
6 Tanglewood Terrace
Brantford, Ontario
Welcome to this beautiful North End Brantford bungalow, offering over 2000 sq. ft of finished living space! Situated on a quiet road with a spacious two-car driveway and single-car garage, this home invites you in from the start. Imagine yourself relaxing on the cozy front porch, then stepping into the bright and welcoming foyer that opens into the family room, spacious dining area, and kitchen, all with a view of the private backyard. The professionally landscaped outdoor space is a true retreat, showcasing a water feature and a wood fire pit, perfect for enjoying those crisp fall evenings. Inside, the main floor boasts plenty of storage and closet space, along with three generously sized bedrooms and a 4-piece bath. Head downstairs to find a fantastic space for entertaining or enjoying game nights, complete with a 3-piece bath, a spacious fourth bedroom, an oversized laundry room, and extra storage! There is potential for an in law suite to be put in the basement. Updates include luxury vinyl plank floors in 2024, lower level carpet 2022, cabinets repainted, main floor bathroom flooring 2024, fully landscaped backyard 2023, painting throughout and so much more! This gorgeous bungalow has everything you need and more – don't miss your chance to make it yours! Schedule your private viewing today and thank you for visiting! (id:59646)
360 Guelph Line
Burlington, Ontario
Well maintained house on a 60 foot lot. Separate side entrance to partially finished basement. Main transportation artery. Disignated High Density Residential with a holding provision. Ideal buy and hold investiment opportunity in south central Burlington. (id:59646)
76 Brybeck Crescent Unit# 302
Kitchener, Ontario
2 Bedroom plus den on second floor is available immediately in Kitchener near downtown for families. All utilities are Inclusive. One parking is also included. It will be 1 year lease and location of building is excellent and is close to all facilities. Unit 302 at 76 Brybeck Crescent is priced at 1899. Viewing in person viewing is available during day anytime between 8 am and 8 pm all days of the week (id:59646)
167 William Street
Brantford, Ontario
Step into the perfect blend of historic elegance and modern convenience in this stunning century home. From the moment you enter, you’ll be captivated by the original leaded glass windows, the meticulously restored hardwood floors, and the beautifully carved wood staircase. The spacious, light-filled rooms and a chef’s kitchen offer the ideal setting for both daily living and entertaining. Recent updates ensure peace of mind, including a completely rewired electrical system, upgraded plumbing extending to the property line, and efficient mechanical systems such as a tankless water heater and an owned water softener. Notable recent upgrades include a brand-new high-efficiency furnace (2023), a new washer and dryer (2023), durable slate shingles (2019), and a waterproofed foundation (2023). Outside, enjoy the freshly built porch (2024), a charming side yard, and a detached garage with electricity. With four generously sized bedrooms, two staircases, and an expansive attic space providing an additional 550 square feet, this home is perfect for a growing family. Nestled on an extra-wide lot, you’ll also appreciate the proximity to the hospital, shopping, schools, and convenient 403 access. (id:59646)
82 Muskoka Court
London, Ontario
Welcome to this stunning bungalow nestled in the sought-after neighbourhood of Stoneybrook! This beautifully maintained home offers the perfect blend of comfort, style, and functionality, featuring 4 spacious bedrooms and a unique layout ideal for multi-generational living.As you step inside, you're greeted by an open and inviting living space filled with natural light. The heart of the home boasts a modern kitchen equipped with double Bosch ovens and a high-end Jennair gas cooktop, perfect for culinary enthusiasts and family gatherings. Enjoy effortless entertaining in the adjoining dining area, which flows seamlessly into the cozy living room.The generous master suite offers a tranquil retreat with ample closet space and an ensuite bathroom, while three additional bedrooms downstairs provide plenty of room for family, guests, or a home office.Each room is thoughtfully designed to maximize comfort and privacy.Situated on a corner lot, this property backs onto lush green space, offering serene views and easy access to outdoor activities. Imagine sipping your morning coffee on the patio while enjoying the beauty of nature just beyond your backyard!With potential for multi-generational living, this home provides flexible spaces that can easily adapt to your family's needs. The layout encourages privacy while maintaining a sense of togetherness, making it perfect for extended family or guests.Located in a vibrant community with convenient access to parks, schools, shopping, and more, this bungalow is a rare find in Stoneybrook. Don't miss your chance to own this exceptional property schedule your private showing today! (id:59646)
Blk 2in - Hwy #21 Dearing Drive
South Huron (Stephen Twp), Ontario
TO BE BUILT -Welcome to the One Floor Interior Unit Townhomes at Sol Haven in sought after Grand BEND! *PHOTOs other Magnus builds* These 1303 sq ft FREEHOLD bungalows are perfect for an active lifestyle-10 minutes walk to golf, restaurants, cafe's or beach! Tastefully decorated in neutral tones, with quality finishings by Magnus Homes. Open concept great room with lots of windows, higher ceilings(plus high ceilings in the basement with stairs going into the side door perfect for an in-law suite.), gas fireplace, engineered Hardwood floors, and patio doors to the garden. Sit around quartz top island for entertaining or food prep with open dining area. Primary bedroom is good-sized with walk-in closet and double sink ensuite with Tub & tiled and glass shower. The 2nd bedroom could also be a den or office at the front with a 3 piece close-by. End units Stairs from the garage to the basement allows for multi-generational living or separate suite for your guests! Single car garage with drive off the road-YOU own the land - No Condo Fees!! The Lower-level is left for your finishing - or have Magnus Homes finish it to your needs. Both end units are bigger with larger garages and separate door off the side to the lower level. Builder hopes to start construction soon for 2025 closings! Plan your retirement or part-time beach community lifestyle! Book your Townhome today. 10% required to hold one for you. This is the first of 4 blocks available. Closings for ALL these townhomes in 2025. The Beauty of Lake Huron and it's best Beach - Experience the Vacation feeling everyday! **Come see the Model Orchid in Kilworth -Similar layout -- Wed to Fri 1-4pm (some weekends) and say hi to Meaghan our Designer! (id:59646)
12 Blanshard Street Street Unit# 203
Hamilton, Ontario
Welcome to 12 Blanshard Street Unit 203! Introducing the Locke Street Lofts, a small condo-townhouse community of only 27 suites offering an exciting opportunity to live in one of Hamilton’s most trendy and vibrant neighbourhood! This sought after “Kirkendall” neighbourhood offers a lifestyle like no other, ideally nestled behind the popular Locke St S village, with an abundance of urban amenities including restaurants, bakeries, cafes, boutique style shopping, grocery stores and more! Not to mention the close proximity to downtown, GO Station, parks, St Joseph’s Hospital, MacMaster University and Hospital and great highway access. Built by Dawn Victoria Homes, The Nouveau floor plan offers bungalow style living featuring 9’ high ceilings, engineered hardwood flooring, California shutters throughout, pot and pendant lighting, 2 spacious bedrooms, 2 full baths, open concept living room & dining room, well appointed kitchen with ample cabinetry including extra upper cabinets, breakfast bar, upgraded granite counters and stainless-steel appliances, in suite laundry and a large storage/pantry room. The living room has door leading you to the large and private balcony with western exposure, a great place to wind down after a long day! This is the perfect place for professionals, first time home buyers, downsizers or investors looking for easy carefree living, lock up and go lifestyle. Over $33,000 spent on upgrades!!! Don’t miss out on this opportunity! (id:59646)
2579 Sixth Line
Oakville, Ontario
Calling all first time home buyers! 2-bedroom, 2 full baths corner townhome in Oakville offers a perfect blend of comfort and convenience. With brand-new flooring, fresh paint, and upgraded light fixtures, the home is move-in ready. The spacious bedrooms and modern bathrooms provide ample living space, while the independent front door opens to a green courtyard, offering a peaceful retreat. The private patio, featuring a French window lookout, creates a cozy outdoor area. Underground parking and extra storage locker add convenience. Located within walking distance of Oak Park Shopping Centre, you’ll have easy access to groceries, fashion stores, big-box retailers, and banks. The location is ideal for those who value proximity to amenities, public transit, and major highways, making everyday errands and commuting simple. The home’s low-maintenance design and convenient location make it a great choice for those seeking both style and practicality in a vibrant Oakville community. (id:59646)
33 Rochelle Avenue Unit# 46
Hamilton, Ontario
Fantastic 3 bedroom townhome is sure to please! So much to offer including direct street access from your 2 car (tandem) driveway and single garage. Inside you’ll find an updated main floor with living room, kitchen with stainless steel appliances, and dining room with direct access to your fenced backyard -perfect for dog owners! Upstairs features 3 bedrooms, including a large primary bedroom, and a full bathroom with updated toilet and sink. The basement is fully finished and provides a bonus space for kids or family movie night! Amazing value for a condo townhome, so close to everything you need; groceries, pharmacy, restaurants, bus route, schools, parks and more. Just move in! Don’t be TOO LATE*! *REG TM. RSA (id:59646)
737 Upper Ottawa Street
Hamilton, Ontario
Step into this delightful brick bungalow, brimming with love and character in on of the best Hamilton locations! Featuring 2+1 bedrooms and 2 full baths Main floor bath has ensuite privileges , this home is perfect for anyone looking to enjoy a blend of comfort and style. The fully finished basement offers a great room for movie nights, a bonus bedroom for guests, and its own entrance! Out back, relax on the green, lush lawn while soaking in the sun. With a 50.63 x 120 ft lot, there’s plenty of space to garden, play, or simply unwind. Located in a friendly neighborhood, you're just minutes from schools, parks, and local favorites. (id:59646)
15 Queen Street S Unit# 2302
Hamilton, Ontario
Sophisticated Urban Lifestyle living can be yours! Stunning Like New Sub-Penthouse Condo PHI (only 1 of 2) * Open design w/ floor to ceiling windows w. lots of natural light! 9' Ceilings, LED lighting & beautiful finishes throughout! Kitchen offers Quartz counter & Peninsula (perfect to add barstools, nice workspace too), Stainless Steel Appliances * Open to the Living Room & Dining Room & the Sliding door w/out to the 19 open Deck/Terrace w. sweeping Unobstructed views from the Harbour to Escarpment & gorgeous Sunset views. * 2 bedrooms, 4 piece Ensuite & 3 pce. Bath with walk-in Shower * In-suite Laundry, great closet space! In a fab locale, steps to the shops, Breweries & Restaurants, Hess Locke St. Villages, AGH, minutes to MAC, GO pickup, bus & proposed LRT routes, the 403 & everywhere! 87 Walk Score!! Owned Underground Parking, 1 owned Locker & use of Amenities; Party Lounge, Fitness Studio, Bike Storage, Landscaped Rooftop patio, all in a Secure Bldg. Fresh decor throughout, looks like new! Quick possession is available. Shows A++ (id:59646)
3300 Erasmum Street
Halton, Ontario
Stunning Townhome for Lease in Oakville's Preserve Community! Dont miss out on this fantastic opportunity to lease a beautifully upgraded townhome in the highly sought-after Preserve Community of Oakville. This meticulously maintained home features 3 spacious bedrooms, 2.5 bathrooms, a den, and a rare oversized attached double garage with convenient inside entry. Step inside to discover an abundance of natural light and high-end finishes. Enjoy hardwood floors, smooth 9-foot ceilings, and a solid oak staircase with metal railing. The main floor offers a laundry area, generous storage solutions, and a dedicated den/office space. The second floor boasts an open-concept kitchen with expansive windows, ample cupboard space, a pantry, upgraded appliances, and a breakfast bar perfect for entertaining! The inviting living room and dining area seamlessly flow to a large patio, ideal for outdoor lounging, grilling, and dining. A convenient 2-piece powder room completes this level. Retreat to the third floor, where you'll find a spacious master bedroom with its own deck for morning coffee, a walk-in closet, and a luxurious ensuite featuring a soaker tub and stand-up shower. Two additional well-sized bedrooms and a full bathroom provide plenty of space for family or guests. This home is nestled among lush forestlands, scenic trails, tranquil ponds, and picnic areas, all while being close to charming neighborhood shops, essential services, and highly ranked schools. With quick access to the hospital, highways, and the GO train, this prime location truly has it all. (id:59646)
181 King Street S Unit# 1503
Waterloo, Ontario
Welcome to Unit 1503 at 181 King Street South, Waterloo! This stunning 1-bedroom + den unit is situated on the 15th floor, one of the few levels in the building offering impressive 10' ceilings, giving the space an extra sense of openness. It features a spacious bedroom, a well-appointed bathroom, and a versatile den, ideal for a home office. Included is 1 underground parking spot. The building boasts fantastic amenities, including an outdoor pool, gym, co-working space, party room, outdoor BBQ area, and more. Conveniently located near restaurants and amenities, this is urban living at its best! (id:59646)
36 Hayhurst Road Unit# 146
Brantford, Ontario
Discover this beautifully maintained condo, perfectly nestled in the highly coveted Hayhurst Village in the vibrant North end of Brantford. This inviting two-level residence, situated conveniently on the ground floor, is ideally located near excellent schools, shopping centers, restaurants, and easy access to Highway 403, making it a perfect choice for professionals, downsizers, or families seeking both comfort and convenience. Step directly from your charming ground-level patio into your stylish home, effortlessly bypassing the usual hassles of navigating through a building or waiting for an elevator. The open-concept living and dining area boasts crown molding and tasteful California shutters on the expansive patio doors, which lead out to your semi-private porch—a perfect spot for relaxation. The spacious eat-in kitchen is a culinary delight, featuring an abundance of maple cabinetry, a convenient wall pantry, and generous counter space. Venture upstairs to discover three generously sized bedrooms, including the primary suite, which offers a large double closet and a cozy 2-piece ensuite for added privacy. Two additional well-appointed bedrooms, a handy laundry closet, and a beautifully designed 4-piece bathroom complete this level. With two spacious walk-in closets, storage will never be an issue, rendering an additional locker unnecessary. Plus, all utilities are included in the condo fees, simplifying your budget management and enhancing your carefree lifestyle. Don’t miss the chance to experience the unparalleled comfort and convenience of condo living at its finest. Book your showing today! (id:59646)
693 Hale Street
London, Ontario
Welcome to this fully customizable commercial space located at the busy intersection of Hale and Dundas Streets. Currently set up as an office, this 622 sq ft main floor unit offers endless possibilities, with the potential to expand for the right tenant. The space features a reception area, two additional rooms (one with a door), and direct access to a cellar/basement for extra storage. There is a washroom on site, and the front door opens directly onto the sidewalk, offering great visibility with natural light from three windows. Heat, central air, hydro, and municipal water are all included in the lease. Parking is available at the rear of the building. The owner is open to modifying the space to suit tenant needs, including renovations, exterior changes, and even rezoning for the right offer. With its prime location, convenient bus access, and excellent exposure, this space is ideal for businesses looking to establish a strong presence in a high-traffic area. $2,200 per month for 622 sq ftl let's discuss how we can make this space work for you! **Some photos are renderings** (id:59646)
68 Appalachian Crescent
Kitchener, Ontario
Welcome to 68 Appalachian Crescent, Kitchener is avaibalbe for Lease! This delightful main-level unit boasts a beautifully updated kitchen featuring stainless steel appliances and a separate dining area. The open-concept layout, flooded with natural light, is ideal for both entertaining and daily living. This well-maintained bungalow offers three spacious bedrooms with updated bathroom, providing ample space for family or guests, blending comfort and convenience seamlessly. Nestled in a friendly neighborhood, the property is conveniently located near essential amenities, making everyday life easy. The expansive, sunlit living room flows into a formal dining area next to the kitchen. The well-kept, fenced-in yard creates a perfect private space for outdoor activities, gardening, or simply unwinding on a sunny day. Parking is available for two vehicles in a back-to-back arrangement. Situated in a quiet location, this home is just steps away from schools (Alpine PS & Our Lady Grace), McLennan Park, public transportation, shopping centers, and Highway 7/8, making it a prime spot for families and commuters. With schools and shopping within walking distance, this property is perfect for families. Don’t miss the chance to make this exceptional home your stress-free haven. Schedule a showing today! (id:59646)
656 New Hampshire Street
Waterloo, Ontario
Located in highly sought after neighbourhood of Eastbridge, welcome to this charming 3 bed home located on a quiet family friendly street. Located in highly desirable school district, minutes to Highway 7, RIM park, trails, Grey Silo golf course, Conestoga Mall, amenities, parks & fields & a quick drive to St Jacobs Farmer’s Market. Open concept main floor offers carpet free living with walkout to rear deck & fully fenced yard. Second floor features 3 generous size bedrooms & 4-piece bath. Fully finished basement features second full bath. Freshly painted and ready for Immediate Lease! (id:59646)











