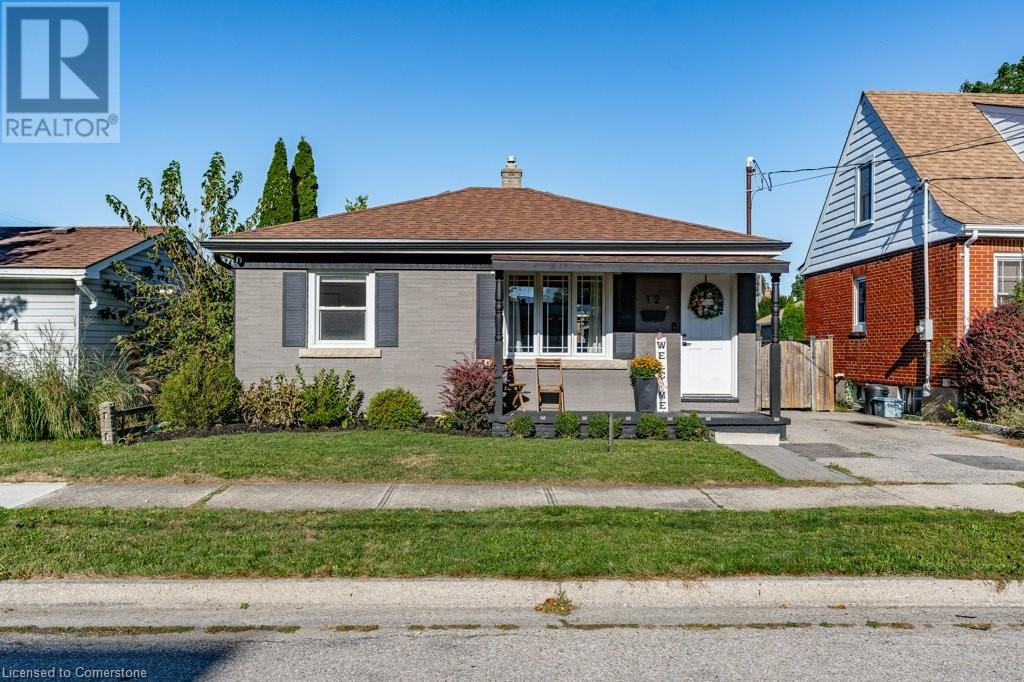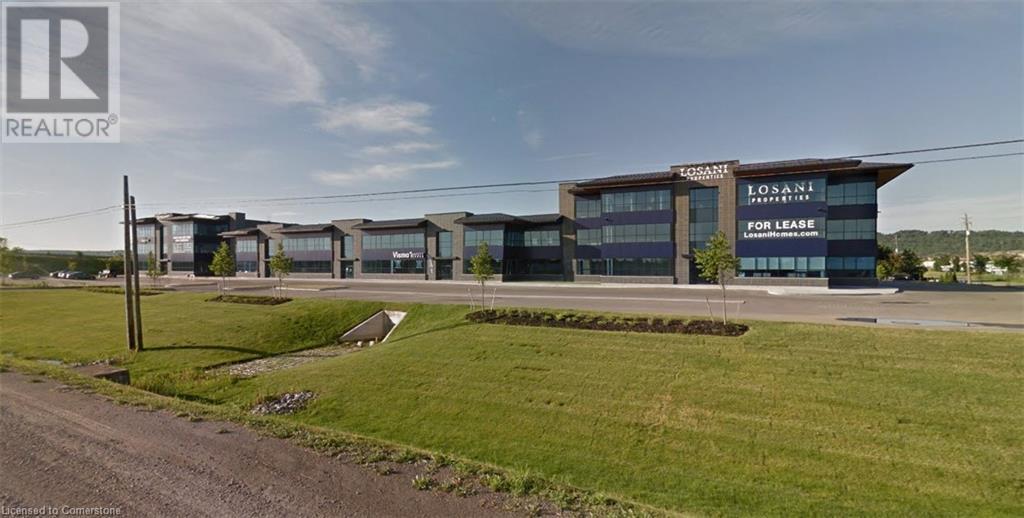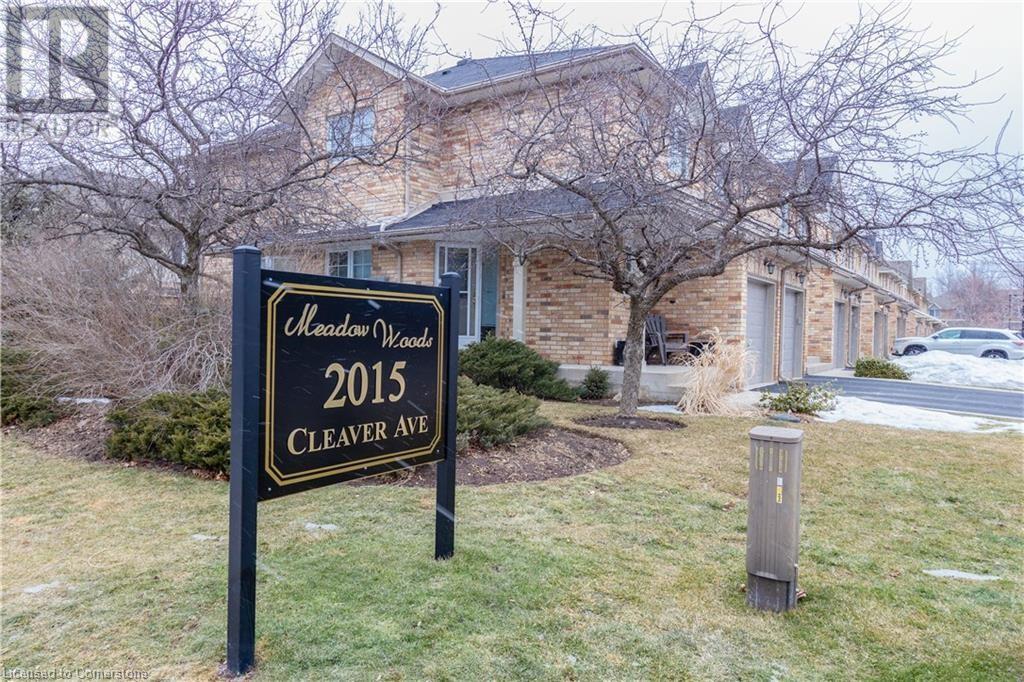1415 Ghent Avenue Unit# 905
Burlington, Ontario
A wonderful place to call Home! A rare find in Saratoga Village. This spacious and well designed unit showcases over 1470 sq ft of living space and features an oversized balcony with spectacular views of the downtown skyline, the greenery of the tree tops and amazing lake views! Enjoy 3 large bedrooms, 2 full bathrooms, and double walk-out access to the balcony. This home has been freshly painted and features newer flooring, upgraded lighting, an oversized pantry, in-suite laundry, and plenty of storage space. The amenities are second to none with condo fees including heat, hydro, water and cable. Outdoor pool, gym, library, two woodworking rooms and one underground heated parking spot are included as well. Just a few minutes walk to Downtown, shopping and restaurants. The Waterfront Park trails and beach are close by too! Great location for commuters with close proximity to the GO Station and easy access to the QEW! (id:59646)
385 Winston Road Unit# 201
Grimsby, Ontario
Enjoy lakeside living in the up and coming area of Grimsby By The Lake. Rare terrace is an Entertainers Delight allows for Dinning and Conversation Furniture. Brand new executive 1 plus 1 bedroom, 2 full bathrooms complimented by 5000 in upgrades Modern condo building offering many amenities. Ideally located to shopping, Costco, Hwys, Downtown Grimsby, short commute to Go Train. The Beach front shops, cafes, dining and access to lake offer a quality Lifestyle. (id:59646)
68 Riviera Ridge
Stoney Creek, Ontario
Welcome to 68 Riviera Ridge! A perfect home nestled in Stoney Creek, ideally suited for families, those desiring the comfort of multi-generational living or investors alike. With over 3000sqft of living space, total of six bedrooms, five bathrooms there is amble space to make it your own. The spacious in-law suite has a separate entrance, a full second kitchen, laundry area and a family room with plenty of storage. The backyard is your own personal Oasis with a beautiful inground pool and hot tub. Close to Fifty Point Conservation, shopping, and the QEW, this home offers the comfort and convenience for the entire family. (id:59646)
12 Wade Avenue
Brantford, Ontario
Charming Bungalow on a Quiet, Dead-End Street in Brantford. Welcome to this beautifully updated 2+1 bedroom bungalow, perfectly nestled on a peaceful dead-end street in Brantford. This delightful home features a spacious lot with a serene backyard, complete with a tranquil deck—ideal for relaxing or entertaining. The property offers ample outdoor storage, including a convenient 2-tiered garden shed. Whether you’re a first-time homebuyer or looking to downsize, this cozy bungalow offers comfort and charm in a desirable location. Don’t miss out on this fantastic opportunity—schedule your viewing today! (id:59646)
3300 Culp Road Unit# 5
Vineland Station, Ontario
Welcome to Wilhelmus Landing a quiet enclave of 18 units. Situated in the heart of Vineland mins to wineries, market farmers and nature. Outdoor landscaping and snow removal is looked after with modest fee, which makes this ideal for snow birds and cottagers alike. Covered porch at front of unit and a oversized rear deck w ample room for fire table, bbq and seating to enjoy the summer months. This corner end unit features a s/w exposure offering an abundance of natural light. You will feel welcomed the minute you step into this well appointed bungaloft home. Upgraded kitchen cabinetry, appliances, and Blanco sink makes cooking a pleasure. Expansive leathered granite counters with seating for 5, as well as a sep din area. Open concept din rm and liv rm with electric fireplace and frame T.V. Walk out to deck makes easy access for entertaining outdoors. Large master bedrm closet with walk in closet organizers. Master ensuite is a dream w wall to wall shower and heated flooring. 2pc guest powder rm on mn level w adjoining laundry make this a truly great plan if no stairs required. 2nd level has additional bedroom with 3 pc bath w oversized jetted and heated tub,heated floors and extra cabinetry for storage. Family Rm/Office can be converted to a 3rd bedrm if so desired. Lower level partially finished and ready for your personal touches. Rough in for bathroom is available. Hunter Douglas custom window coverings. Book your private showing today to see this lovely home. (id:59646)
65 Dunrobin Drive
Caledonia, Ontario
Welcome to 65 Dunrobin Dr, a spacious and beautifully maintained 2-storey home that perfectly blends style, comfort, and functionality. This 5 bedroom, 3.5-bathroom home boasts over 3,000 sq. ft. of finished living space, ideal for families looking for both room to grow and spaces to entertain. As you enter, you'll be greeted by newer luxury vinyl flooring (’20) that flows throughout the main floor, creating a modern yet warm atmosphere. The open-concept kitchen seamlessly connects to the dining area and family room, where you'll find a cozy gas fireplace perfect for relaxing evenings. The living room offers additional space for gatherings or quiet retreats, while the main floor mudroom features convenient laundry facilities. Step outside from the dining area onto the expansive 350+ sq/ft covered patio, perfect for entertaining guests or spending time with the family. Beyond the patio, you'll find a sparkling pool that’s ideal for summer fun and relaxation. Upstairs is 2 full bathrooms and 4 generously sized bedrooms, including a luxurious primary suite complete with a walk-in closet and a private 3 pc ensuite bathroom - this space provides the perfect escape after a long day. The fully renovated basement offers even more living space with a large rec room with electric fireplace, office area, a bedroom, and a stylish 3-piece bathroom with a custom tile shower. Whether you need extra room for guests, a home office, or a play area, this basement has it all. Additional info: smart and automated lawn sprinkler system for front yard, smart home lighting, forced air heated & insulated garage, shingles replaced 2015, furnace & AC replaced 2020. This home is a true gem in a quiet, family-friendly neighbourhood, offering both elegance and practicality. Don't miss the chance to make it yours! (id:59646)
1266 South Service Road Unit# B2-1
Stoney Creek, Ontario
Prime office space in new commercial building in Stoney Creek Business Park with great QEW exposure. (id:59646)
172 Berkindale Drive Unit# Lower
Hamilton, Ontario
Check out this clean and modern, 1 bedroom, 1 bathroom (with heated floor) basement unit with ensuite laundry. All utilities (incl internet) included in rent. Street parking available with shared backyard & laundry. Ideally one tenant. Near to shops, public transit & major highways! No smoking. No pets (due to allergies). Available Dec. 1st. (id:59646)
79 Mountainview Road N Unit# 4a
Georgetown, Ontario
Prime Industrial/Warehouse Space Available! This 3,000 square foot unit in a central location features a 12 x 24 foot drive-in door and an open layout ideal for offices, manufacturing, or storage. With a paved parking lot and Emp 1 zoning for various uses, this space includes a 13-foot clear height and one handicapped-accessible restroom. The attentive landlord also operates on-site. Offered under a triple net lease plus $3.69/Per sqft TMI. Clean uses preferred! (id:59646)
35 Lido Drive
Stoney Creek, Ontario
Stunning executive family home located in the highly sought-after 'Community Beach' neighbourhood. With over 3800sqft of finished living space with new flooring throughout and an additional 1700sqft basement just waiting for your personal touches perfect for a inlaw set-up. This home boosts an exquisite entry which features 2-story foyer and curved staircase to the expansive upstairs area with four massive bedrooms with ensuites. The oversized primary bedroom with sitting area offers 5pc ensuite bath and 2 walkins. A 2nd bedroom offers a nanny suite layout with its own ensuite bath and extra space for relaxing. The expansive gourmet kitchen is great for entertaining offering brand new 112x 51 island, granite countertops, and stainless steel appliances. Convenient main floor laundry/butlers pantry area just off the kitchen with its own granite and backsplash and walk out to back yard. Great room off the kitchen features custom cabinetry and a cozy gas fireplace. Open concept dining and living room is perfect for hosting guests. Office/Den on main floor with powder room. Natural light everywhere with new big windows and california shutters and blinds. Enjoy the backyard oasis, featuring a saltwater inground pool, covered dining area and deck space for lounging. Close access to highways, hospitals, transit, and upcoming GO train, 50 Point Conservation Area, Costco, and Winona Crossing for shopping. Great parks and schools within walking distance. (id:59646)
Lot Part 2 Concession 6 Townsend
Waterford, Ontario
Welcome to the perfect rural setting to build your dream country home. Nestled within the Hamlet of Bills Corners just 8 km’s NE of Waterford and within a 25 minute drive to Brantford, Simcoe or Port Dover. This .88 acre property fronts on a paved road with hydro, natural gas, fiber optics and school bus services all available at roadside. The severance of this lot has recently been approved and is completed by Norfolk County. Current year property value assessment, property taxes to be determined. An identical second lot that abuts this property is available for sale. Buyer to complete due diligence in verifying zoning, obtaining all required health and building permits, responsible for development charges, lot levie, servicing, HST Costs, and determining that a building and septic permit may be obtained for future building of a home and or outbuilding. This lot offers a rare opportunity to invest in an exceptional piece of land and bring your vision to life. Schedule your viewing and let your imagination run wild with the possibilities of a unique lot for your future home. This property has a mutually shared driveway with the property next door at 1003 Concession Rd 6, Townsend, Waterford. (id:59646)
2015 Cleaver Avenue Unit# 23
Burlington, Ontario
This tastefully updated townhouse in desirable enclave Meadow Woods in Headon Forest features hardwood flooring in the open concept main level kitchen, living and dining rooms with electric fireplace and a 7'-6 wide sliding door overlooking treed private green space in the backyard. The upper level features 2 bedrooms with hardwood flooring and expansive 11+ feet closet space in each bedroom. The principal bedroom features a bay window with California shutters and a 4-piece ensuite bathroom with bathtub and a separate stand-up shower. The second bedroom also has a full ensuite bathroom with tub/shower combination. The finished lower level features a large multi-purpose recreation room that can be used as a home office/study, gym or hobby room as well as a separate laundry room and ample storage spaces. This move-in condition home has over 1,600 square feet of living space on 3 levels. The location is walking distance to many amenities including groceries, schools, parks, bus access, restaurants, close to golf courses and QEW/403 and 407ETR highways. New gas furnace installed in 2023. (id:59646)













