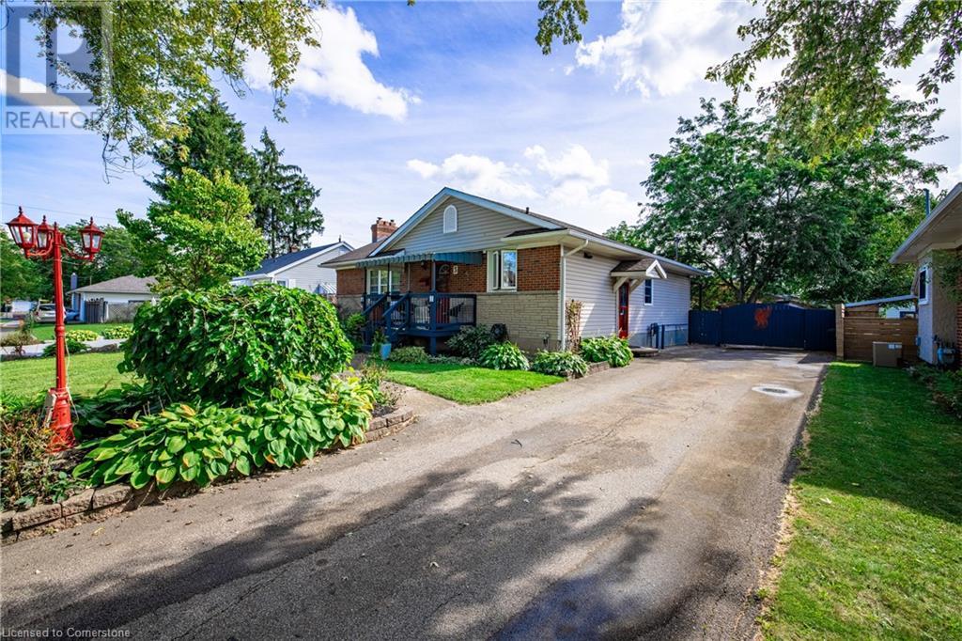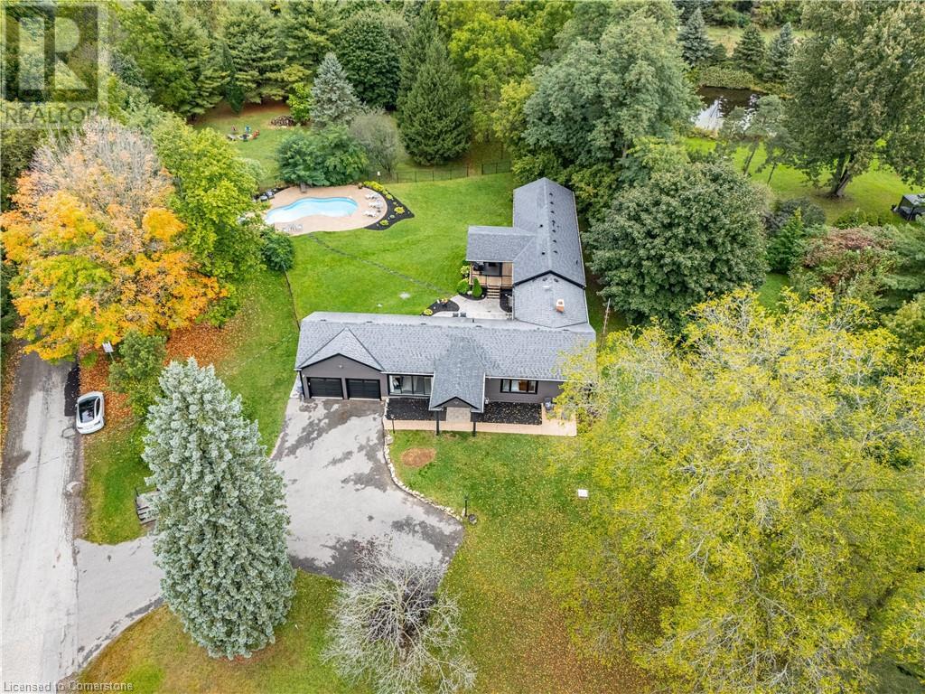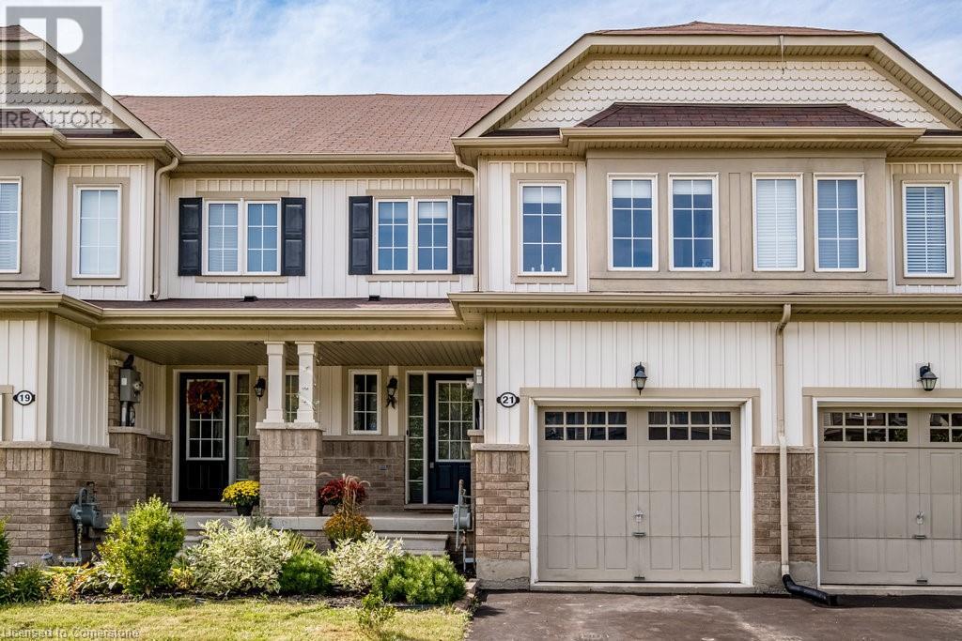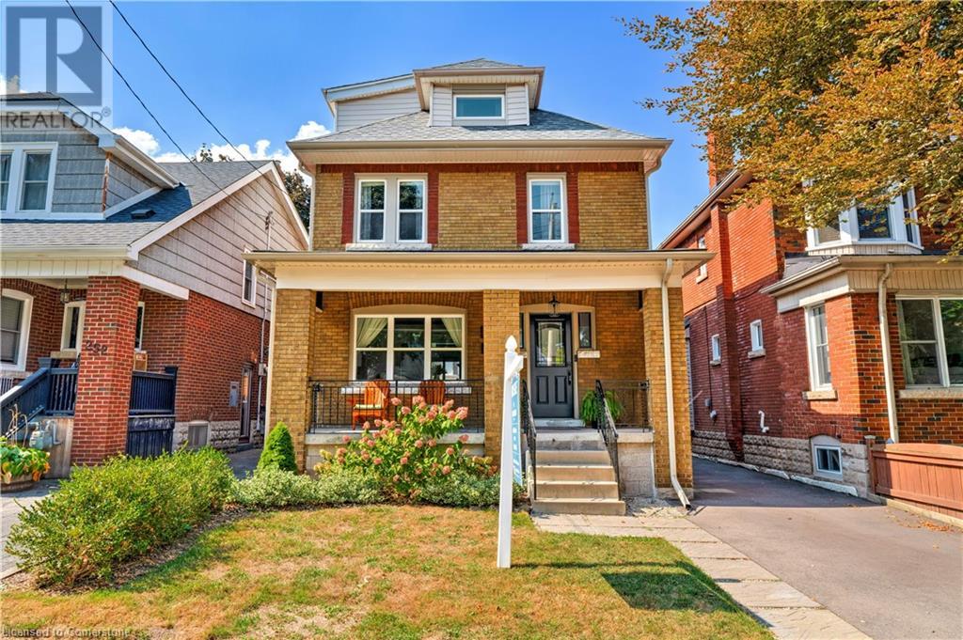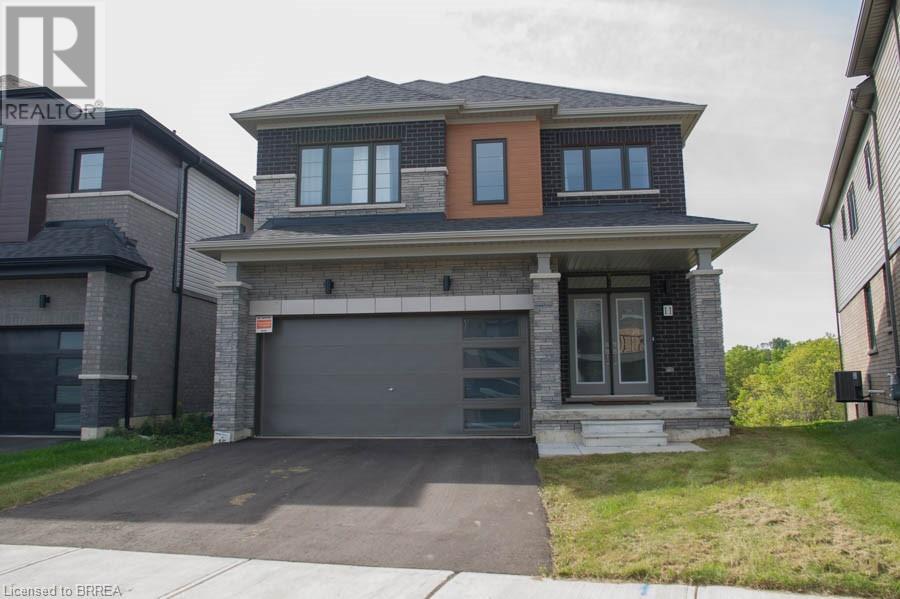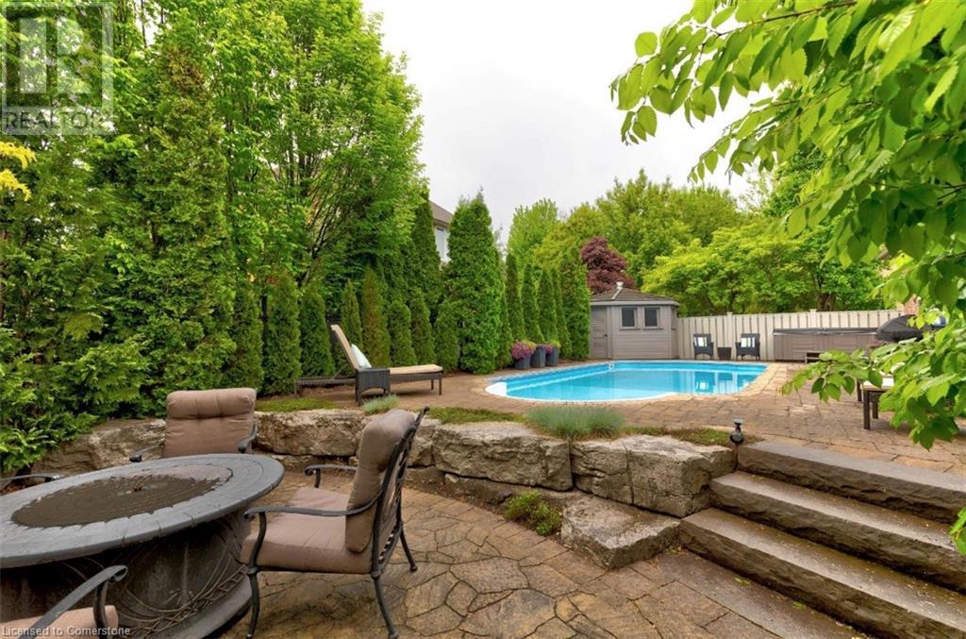183 All Saints Crescent
Oakville, Ontario
Location! Location! Location! Outstanding Opportunity in Southeast Oakville! Ideally located near the lake and in the area of topr rated schools including Oakville Trafalgar H.S. and Maple Grove P. S. This 4 bedroom 2 storey sits on a massive private yard of over 15520 sqft (0,35 acres) The possibilities are endless!! With features such as a mainfloor familyroom with fireplace, large eat-in kitchen, mainfloor laundry, inground heated pool, primary bedroom with ensuite and walkin closet, double car garage, roof shingles (Aug 2024), furnace (2023) and several other features putting your personal touch and upgrades into this family home is time and money well spent! A chance like this does not happen often, actually for this property it has been almost 40 years. Do not miss out on this very special home, location, and yard!!! (id:59646)
67 Valleyview Road Unit# 15
Kitchener, Ontario
Perfect as a starter home for a small family or a simple single family investment property in this condo townhouse complex. Close to shopping, pharmacy, restaurants, bus routes and Highway 7/8. From the front door of the unit, you walk into a bright open concept eat-in kitchen and living on the main floor with a gas fireplace that heats the rest of the house. The living room walks out to your backyard. The second floor has one bedroom with a full 4 piece bathroom and the third level offers another bedroom or office with a walk-out balcony. 3D tour and floor plans available. (id:59646)
1424 Clarke Road
London, Ontario
Saddle up is a cute business set-up. The structure is a converted food truck . Fanshawe park welcomes this business to provide a food service option to the park seasonal and temporary visitors. Quick food items such as Burger's , Hot dogs, Sausage's, Fries, Poutine, Onion rings, cheese sticks, Ice cream. Also have pop and chips. (id:59646)
3 Maplewood Street
Welland, Ontario
Welcome to 3 Maplewood Street in Welland, a charming bungalow nestled in a quiet, mature neighbourhood. This 2+1 bedroom home offers the perfect blend of comfort and functionality. The open-concept layout includes a well-maintained, newer kitchen with side door access, ideal for everyday living. The bright living room features coffered ceilings and a gas fireplace, creating an inviting atmosphere for gatherings. Step through to the expansive 25x12 deck, complete with a gazebo, offering the perfect outdoor retreat. Sitting on a 60x160 lot, the property is a handyman's dream. The heated workshop/garage, equipped with hydro, propane heat available & is perfect for projects. The private, fenced yard features an outdoor kitchen, a soothing water feature, a garden shed, and a hot tub, making it the ideal space for both entertaining and unwinding. The finished basement boasts a spacious family room with a second gas fireplace for added comfort, 3rd bedroom and gym. The gated driveway can fit up to 8 cars, and the roof was replaced approx. 8 years ago. Located close to schools, parks and shopping. Newer main floor windows 2018 (id:59646)
100 Crosthwaite Avenue N
Hamilton, Ontario
This charming 2 storey home is close to shopping,transit,schools and so much more.The generous front porch is a very useful and welcoming feature. The main floor offers a living room and dining room with picture windows and original hardwood with an inlay, The kitchen is white and fresh with an eating bar open to the living room and dining room. There is access to an amazing deck and picture perfect backyard with firepit area and garden shed. The 2nd floor has a 3 piece bath, 3 good size bedrooms all with ample closet space. The finished lower level has a cozy family room, a 3pce bathroom and the laundry -storage area. There is also a side door. (id:59646)
38 Fifth Avenue
Waterloo, Ontario
Excellent opportunity awaits in this mature neighbourhood to build your dream home or add to your investment portfolio, with the 59 x 132 foot lot offering ample space for potential severance with R4 zoning. Located only minutes from Highway 7/8, Fairview Park Mall, Kingsdale Community Centre & Pool, public transit, and close proximity to Rockway Golf Course, Chicopee Park, Cineplex, and an abundance of amenities, restaurants, shopping plazas, and entertainment. (id:59646)
82 Stanley Street
Ayr, Ontario
This mixed-use commercial building located in downtown Ayr offers an excellent investment opportunity. The property comprises three clean commercial units on the main floor, easily accessible to potential customers. Upstairs, there is a two-bedroom residential apartment and an updated one-bedroom apartment, both featuring spectacular views of Watson Pond and their own separate entrances. Additionally, the residential apartments benefit from four designated parking spots. All units are separately metered, enhancing convenience and efficiency. This is a great opportunity for any investor or owner-occupier to capitalize on a profit-generating property with no condominium fees. (id:59646)
73 Timber Trail Road
Elmira, Ontario
This is the home you’ve been waiting for! Timeless, custom-built bungalow (2017) w/ a finished lower level & serene backyard oasis is now available in the highly desirable, family-friendly South Parkwood neighbourhood, Elmira. Offering over 3,300 SF of beautifully finished living space, w/ 2+2 bedrms & 3 full baths, this elegantly stated home is sure to impress. Step inside & be greeted by a welcoming main entry. To the left, you'll find a versatile space that can be used as a bedrm/formal dining rm. Down the hall, the custom kitchen is a chef’s dream, complete w/ a lrg centre island, granite counters w/ live-edge, backsplash, under-cabinet lighting, premium stainless appliances, ample cabinet space, & pantry. The kitchen flows seamlessly into the dining area & overlooks the stunning family rm, which boasts a premium gas fireplace w/ stone surround & rustic mantle. Dual entrances lead to the backyard w/ an oversized composite deck, beautifully landscaped grounds, & perennial gardens, perfect for relaxation/ entertaining. The primary suite offers luxury & comfort, w/ walk-in closet & a spa-like 4-pce ensuite w/ tiled glass shower, granite counters, travertine tile, & a lrg soaker tub. Completing the main level is a laundry/mudrm & a 4-pce main bath. The fully finished lower level adds even more living space w/ a spacious rec rm, 2 additional bedrms, 4-pce bath, & a versatile den/multi-purpose rm. This home is filled w/ upgrades, including hardwood flooring throughout the main, laminate in the basement, tiled bathrms, pot lights, Hunter Douglas California shutters, crown molding, built-in speakers, & more. Beautifully landscaped, w/ spectacular curb appeal, covered front porch, & concrete driveway. Prime location close to shopping, restaurants, rec centers, & schools! Elmira offers a wealth of parks, trails, & culture, just 10 minutes to Waterloo, 20 minutes to Guelph, & w/ quick access to the HWY. Don’t miss the chance to make this stunning property your new home! (id:59646)
1833 Governors Road
Dundas, Ontario
Welcome to this exceptional 4+1 bdrm, 3.5 bath 2464 sq ft bungalow nestled on a serene 2.391-acre property in scenic rural Dundas. Arriving at this property, the surfaced parking for 6 vehicles and double car garage provide ample space for convenience. Step inside the spacious foyer, where interior feat incl hardwood flooring, crown moulding, and modern lighting throughout the home. The formal living room boasts an ornamental fireplace with a stacked stone surround, while the formal dining room's French doors opens to a covered porch overlooking the lush rear yard. The chef’s kitchen is truly the heart of this home, featuring stainless steel appliances, a built-in wall-oven/microwave combination, quartz countertops, and a convenient pantry. Retreat to the expansive primary suite, complete with a walk-in closet, sliding doors to a Juliette balcony, and a luxurious 4-piece ensuite with double sinks, quartz countertops, and an oversized glass shower. Three additional spacious bedrooms, a bonus den, and a 4-piece bath with a soaker tub & oversized glass shower provide comfort for the entire family. The fully finished basement offers a walk-out to the yard, an expansive recreation room, an office/study area, a 5th bedroom with French doors to the exterior, a modern 3-piece bath, and plenty of storage space. Outdoors, enjoy your own private oasis with an in-ground heated salt-water pool, multiple entertainment areas, a fire pit, and stunning views of mature foliage. Explore the untouched natural area surrounding the property, and make use of the stamped concrete patio, gazebo, and sheds for storage. Recent updates include roof shingles (2019), a tankless water heater, and multiple mechanical updates. Located just minutes from Dundas, Ancaster, and Copetown, this home offers easy access to multiple golf courses, hiking trails, transportation routes, and amenities while maintaining privacy and tranquility. A must-see for anyone seeking a peaceful, luxurious lifestyle. (id:59646)
20 Shore Breeze Drive Unit# 2306
Toronto, Ontario
Stunning 1+1 Bedrm EAU DU SOLEIL Apartment! Enjoy Lakefront Upscale Living At Its Best W/ Panoramic Views & Exquisite Lifestyle Amenities!Games Rm, Saltwater Pool,Gym,Party Room,24/7 Concierge,Rooftop Patio Overlooking The City & More.Sunfilled Gourmet Kitchen W/ S/S Appl & Rich Hardwd T/O.Live Everyday Like A Vacation On A Luxury Resort!Incomparable Lifestyle On The Water Awaits You At This Stunning Condo!Close to Downtown,Major Highways & City Attractions (id:59646)
747 Challinor Terrace
Milton, Ontario
Discover This Charming 2-bedroom Townhome Located In A Vibrant, Family-friendly Community Thats Ideal For Active Individuals. Enjoy Being Just A Short Walk From Schools And Optimist Park, Which Offers A Playground, Splash Pad, Basketball, And Tennis Courts. Additionally, You're Only Minutes Away From The Beautiful Kelso And Rattlesnake Conservation Areas, Milton Velodrome, Sherwood Community Centre, Milton Sports Centre, Milton Hospital, Bike Trails, Public Transit, Grocery Stores, And Easy Access To Highways 401 And 407.The Home Itself Features A Cozy, Welcoming Covered Porch, Perfect For Setting Up A Bistro Table. The Garage Provides Direct Access To The Interior, Leading To A Spacious Foyer And A Convenient Laundry Room With Ample Storage On The Ground Floor. On The Second Level, You'll Find An Inviting Living And Dining Area Filled With Natural Light, A Kitchen That Opens To A Private Balcony, And A Powder Room. The Top Level Hosts Two Generously Sized Bedrooms And A 4-piece Bathroom, Making It An Ideal Space For Relaxation. (id:59646)
144 Ravenbury Drive Unit# Main
Hamilton, Ontario
Fully renovated! Featuring 2 bedrooms 2 bathrooms, Large open concept living room & dining room with tons of light. The gourmet Kitchen is spacious with lots of counter space and with Breakfast nook. All new stainless steel appliances. Ensuite Laundry in main bathroom. Private fenced yard for you to enjoy barbecues/quiet evenings. 2 tandem parking spaces included. All this is sure to appeal to many! AAA++ Tenants only. Property is close to all amenities, and minutes to Hospitals in the Hamilton area. Minutes to Mohawk College and McMaster University (id:59646)
21 Lynch Crescent
Binbrook, Ontario
Welcome to your next home at 21 Lynch Crescent, nestled in the quiet community of Binbrook, Home of the Binbrook Fair, just a short drive to Stoney Creek and Hamilton Mountain, a wonderful 3 bedroom 2-1/2 bathroom freehold townhome, approximately 1334 square feet, open concept, features a large eat-in kitchen with an island, dining area with sliding patio door to private yard, spacious master bedroom with walk-in closet and a full ensuite bathroom, 2 good size bedrooms, unspoiled basement ,wide open to your imagination, very affordable, very convenient location near schools, parks, your amenities, groceries, banks, pharmacies, restaurants, and the Binbrook Little Theatre, so check out the virtual tour, a wonderful place to call home! (id:59646)
305 Brembel Crescent
Kitchener, Ontario
This immaculate FREEHOLD townhome beautifully finished living space, featuring 3 bedrooms and 2 bathrooms. connected at the garage with one neighbor. Located in Southeast Kitchener offers a prime location for both locals and commuters, being close to Chicopee Ski Hill, excellent schools, and multiple access routes to the 401, while also being only steps away from the Walter Bean Trail and the Grand River. Featuring zero condo fees, in Southeast Kitchener offers a prime location for both locals and commuters, being close to Chicopee Ski Hill, excellent schools, and multiple access routes to the 401, while also being only steps away from the Walter Bean Trail and the Grand River. Featuring zero condo fees. New AC installed in 2023. (id:59646)
41 Revell Drive
Guelph, Ontario
Beautiful southend townhome, located close to numerous amenities; shopping, restaurants, theatre, fitness, cafes etc. This home features a large living room and modern kitchen with a dinette and sliding door access to deck and backyard. The second level has 3 generous sized bedrooms and 2 bathrooms with the master bedroom featuring large 5 piece ensuite and walk in closet. Single attached garage. Perfect opportunity for a professional couple or family. (id:59646)
433 Mary Street Unit# 1
Hamilton, Ontario
Rare gem for lease! Modern detached home newly built in 2019 in Hamilton's vibrant North End near all the Bayfront has to offer. Nestled on a quiet street, perfect for executives/families wanting space & style, with 4 beds, 2.5 baths, and parking for 3 cars. Close to beautiful waterfront trails, outdoor skating, parks, community pool. Short drive to McMaster, or leave the car in the garage and walk to GO station for hourly trains daily to Toronto. Schools, Hospital, Restaurants, Galleries, Craft Breweries... it's all here. Come home to the wide entry hall with double closet and 2 pc bath, then into the bright open living & dining space. Sleek white kitchen has high gloss cabinets and designer appliances. Quartz island with dishwasher, microwave, room for extra seating. Generous Primary Bedroom with large walk-in closet, ensuite with glass shower and separate tub, 3 more light filled bedrooms all with double closets, 4-piece family bath, and laundry centre complete the 2nd floor. Blond engineered wood flooring, high ceilings, recessed lighting, central air, private fenced yard... A must see. A+++ tenants, please provide: rental application, full credit report, letter(s) of employment, proof of income. Tenant pays all utilities. Landlord provides grass cutting service. Note: room photos have been staged, unit is unfurnished. (id:59646)
46 Graham Avenue S
Hamilton, Ontario
First time offered in over 50 years! Nestled in the heart of Hamilton’s vibrant Delta East neighbourhood, 46 Graham Avenue South is the perfect blend of cozy charm and modern updates. While some updating would be ideal, this inviting 1.5-storey brick home features a welcoming curb appeal, complete with an enclosed front and back porch that lead to bright, open living spaces. Step inside to find a spacious living and dining area that boasts natural light, accented by the warmth of wood detailing and a cozy gas fireplace, making it the ideal spot for entertaining guests or unwinding after a long day. The functional layout flows into a well-appointed kitchen with updated white cabinetry, ample storage, and modern appliances, including a gas stove. Upstairs, you'll find a generous bedroom with skylights that invite the sunshine in, creating a bright and airy retreat. Additionally the large home office and 3pc bath is perfect for remote work or studying, making the most of every inch of this home. The main floor also includes an additional 4pc bath and bedroom with French doors, offering flexibility for family living or hosting overnight guests. The backyard offers a private escape with a gazebo for outdoor dining, gardening opportunities, and space for kids or pets to roam. A full, unfinished basement with separate entrance provides extra storage. Delta East is known for its family-friendly atmosphere, tree-lined streets, and proximity to the trendy Ottawa Street shopping district, Gage Park, and top-rated schools. Easy access to public transit, major highways, and amenities makes this an ideal location for commuters and growing families alike. Don’t miss the chance to make this gem your home! Contact us to schedule a viewing today. (id:59646)
248 Province Street S
Hamilton, Ontario
Welcome to 248 Province Street South, nestled in one of Hamilton’s most sought-after neighborhoods, The Delta. This charming home sits on a tranquil, tree-lined street where you can enjoy your morning coffee on the beautiful front porch. Step inside to discover a harmonious blend of timeless character and modern updates - the main floor boasts a sun-filled living room with a large window that frames the porch, and a formal dining room with custom built-in cabinetry and elegant wainscoting, all complemented by original hardwood floors in impeccable condition. The kitchen, separate from the main living areas, features stone countertops and stainless steel appliances, including a gas stove. Upstairs, the second floor offers three generously sized bedrooms and a 3-piece bath. Up on to the third-floor - the primary retreat, a private oasis with a cozy seating nook, and a luxurious 5-piece ensuite, complete with heated floors. The unfinished basement, with a separate entrance and laundry area, provides ample potential for customization. Outside, the fully fenced backyard offers plenty of space for play, a deck perfect for entertaining, and a spacious storage shed. Recent upgrades include a paved driveway, new fascia, soffits, eaves, exterior doors, furnace and air conditioner. This home truly captures the essence of modern comfort with original touches. (id:59646)
2152 Salma Crescent
Burlington, Ontario
Well maintained original owner bungalow on a quiet crescent waiting for your decorating updates. Living Room & Primary Bedroom Windows have been updated as well as the patior doors leading from the Family Room to the deck and fenced yard. Roof shingles were replaced in 2017 and the Furnace and A/C in 2019. Fabulous lower level with very high ceilings and existing bedroom, 3 pc bathroom and office; plenty of room to add other finished areas. Garage includes inside access and garage door opener. (id:59646)
1040 Caistor Centre Road
West Lincoln, Ontario
Discover an authentic “Country Paradise” in beautiful West Lincoln - a picturesque area situated in Niagara Region’s southern tier offering close proximity to award winning Wineries & quaint destination Towns & Villages dotting Lake Ontario's coast. 20-30 min commute to Hamilton, Grimsby & QEW - central to Binbrook & Smithville. Incs 2.98 ac rural parcel overlooking acres of rolling farm land hidden naturally from paved secondary road by mature trees & lush foliage accessed by slow winding driveway. Positioned majestically on elevated lot is impressive 1990 built 2 storey home introducing 2538sf of tastefully presented living area, 1263sf finished basement incs 2 staircase entries (in-law possibilities), 480sf att/heated 2.5 car garage w/lower level staircase to rustic multi-purpose building. Stunning Great room showcases main floor boasting floor/ceiling wood burning stone fireplace, dramatic cathedral ceilings accented w/skylights & garden door WO to 770sf entertainment deck covered w/stylish pergola - leads to 24ft on-ground pool offering new liner & filter in 2024. Continues to updated EI oak kitchen sporting convenient island augmented w/countertops-2024 incs full range of newer SS appliances & dinette w/patio door deck WO - flows to defined dining room, 2pc bath & versatile laundry room ftrs both garage & outdoor access. Unique, functional family room highlights spacious upper level incs lavish primary suite enjoying renovated 3pc en-suite & large walk-in closet, 2 additional roomy bedrooms, 5pc main bath plus 2 separate staircase entries. Spacious hi/dry lower level ftrs rec/family room, 4th bedroom (used as home gym), workshop area, cold room & multiple utility/storage rooms. Extras - new flooring-2024,6000 gal water cistern, supplementary drilled well-2011, p/g furnace/AC-2012, p/g water heater-2012, roof-2012, c/vac, 200 amp hydro, stocked pond w/waterfall (fed by well), alarm system & tax rebate (wetland incentive program). Rural Living - at it’s finest! (id:59646)
11 Bee Crescent
Brantford, Ontario
Enjoy this beautiful detached house situated on a ravine lot, offering approximately 2100 sq. ft. of living space. Featuring 4 bedrooms, the spacious master bedroom includes a 4-piece ensuite and walk-in closet. The main floor has a bright and open feel with 9 ft ceilings, new paint, and hardwood floors complemented by matching oak stairs. The modern kitchen includes stainless steel appliances, a breakfast area, and garage access. Additional perks are the walk-out basement, a separate entrance from the backyard, and a double door entrance for added convenience. Close to schools, parks, and all major amenities, this is an ideal family home. (id:59646)
2481 Badger Crescent Unit# 4
Oakville, Ontario
Beautiful Executive Townhome looking for an A+ tenant that will appreciate the luxury of this incredible location and the local amenities. Over 2000 square feet of upgraded, above-ground living space and a perfectly designed floorplan to fit your needs. This townhome has a gorgeous open-concept main floor, beautiful bedrooms and clean, big, and bright bathrooms complete with a great multi-purpose room on the ground floor that is an ideal office or home gym and this townhome is situated directly across from an open park. Enjoy Sunsets on you large terrace. Plenty of parking for 4 vehicles with a 2-car driveway and a 2-car garage that features the ability for an EV charger for your convenience. Close to Golf, Shopping, Parks, Trails, Schools and Highways. This townhome has everything you need, and more. (id:59646)
423 Deer Ridge Drive
Kitchener, Ontario
Welcome to 423 Deer Ridge Dr in the prestigious Deer Ridge Community. This 4,555 square foot Bungaloft provides a Muskoka retreat in the city with a backyard oasis. Large trees and shrubs provide privacy making the backyard ideal for entertaining and relaxation. A lower patio provides a place to enjoy a comfortable fire while appreciating the view of the saltwater pool and hot tub. This residence is a testament to spacious luxury featuring 5 bedrooms and 5 bathrooms. The heart of the home, the kitchen, will delight the chef in the family with individual Frigidaire Professional Fridge and Freezer, double ovens, a warming drawer, a 5-burner gas cooktop and beverage fridge. The house is built for entertaining by having the dining and living rooms adjacent to the kitchen. The main floor primary suite boasts an ensuite with an oversized soaker tub and shower with several body jets. Downstairs the fully finished basement, in addition to two bedrooms and two bathrooms, has a large area for multiple uses from watching movies, an office or gym. Just minutes to shopping, walking trails, parks, golf courses and Hwy 401. (id:59646)
33 Clyde Street
Hamilton, Ontario
Beautifully maintained home in Hamilton's Landsdale neighborhood! This three bedroom house provides a turn-key opportunity for a young family to lay down their roots. The current owner has thoughtfully cared for the property for decades. You are immediately greeted by a charming living and dining area upon entry. Two bedrooms are on the main floor with the third located on the second level. The home can easily be modernized while maintaining its historic charm. A separate side entrance leads to the basement, which is equipped with a kitchen and a rec room. This sizable lot features a large backyard with limitless potential. The convenient location offers quick and easy access to major highways, numerous grocery and shopping options, and Hamilton's downtown core. Home is being sold as is where is. (id:59646)




