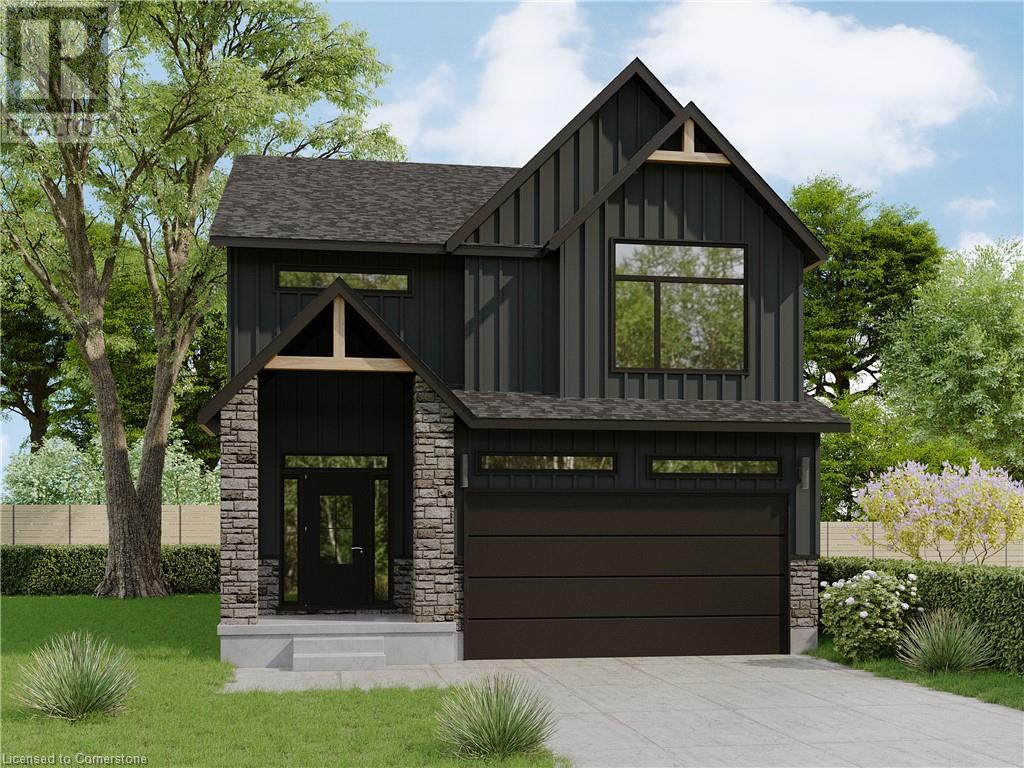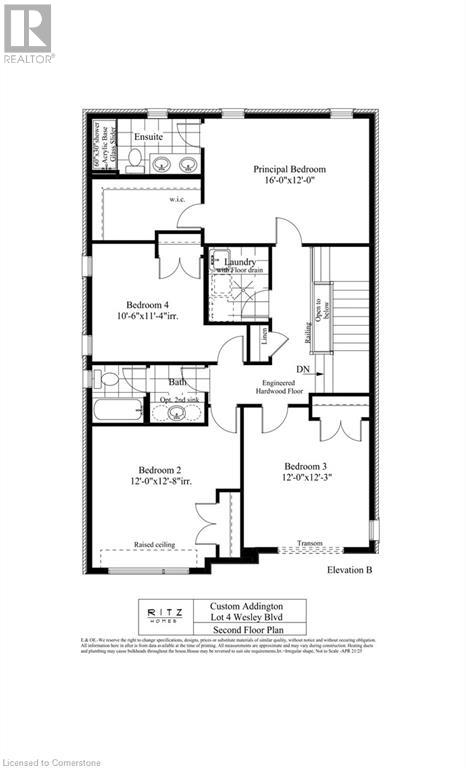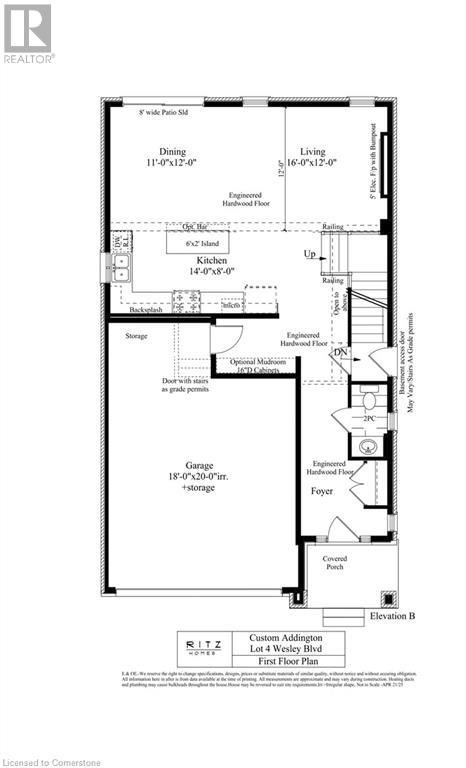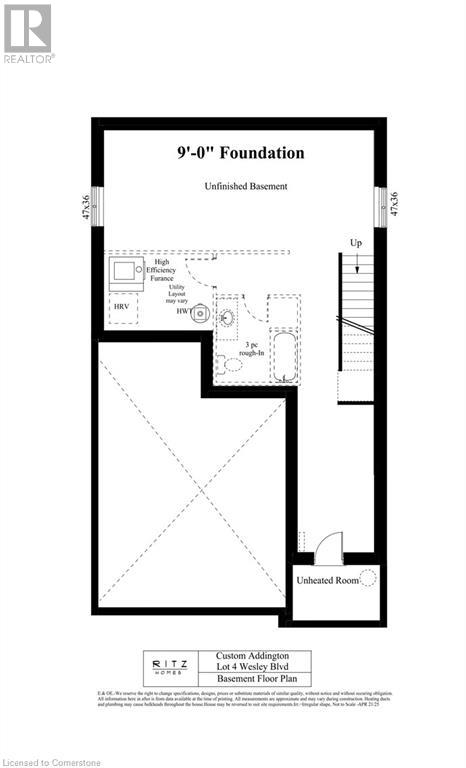4 Bedroom
3 Bathroom
2148 sqft
2 Level
Central Air Conditioning
Forced Air
$1,134,900
Welcome to Lot 4 Wesley Blvd a beautifully designed, modern home currently being built in one of Cambridges most sought-after areas. Once complete, this home will offer a perfect blend of luxury and functionality, featuring 4 spacious bedrooms, 2.5 bathrooms, and a separate side entrance to the basement, ideal for future in-law suite or rental potential. Inside, the main floor will showcase engineered hardwood flooring, while oak hardwood stairs with matching handrails and spindles add a classic, upscale touch from the main to the second floor. The kitchen and bathroom vanities will be topped with stunning quartz countertops, complemented by an upgraded stainless steel chimney hood fan and 4 LED potlights for a bright, modern look. In the heart of the home, the great room will be illuminated by another set of 4 LED potlights and an electric fireplace, creating a warm, inviting space for family and guests. With a solid 9 foundation, it gives you tons of natural light in the basement. This home will truly have it all modern finishes, thoughtful upgrades, and an amazing location close to parks, schools, and all amenities. Don't miss this opportunity to call this your new home! (id:59646)
Property Details
|
MLS® Number
|
40721703 |
|
Property Type
|
Single Family |
|
Neigbourhood
|
Littles Corners |
|
Amenities Near By
|
Park, Place Of Worship, Public Transit, Schools |
|
Community Features
|
High Traffic Area |
|
Features
|
Conservation/green Belt |
|
Parking Space Total
|
4 |
Building
|
Bathroom Total
|
3 |
|
Bedrooms Above Ground
|
4 |
|
Bedrooms Total
|
4 |
|
Architectural Style
|
2 Level |
|
Basement Development
|
Finished |
|
Basement Type
|
Full (finished) |
|
Construction Style Attachment
|
Detached |
|
Cooling Type
|
Central Air Conditioning |
|
Exterior Finish
|
Brick, Stone, Vinyl Siding |
|
Foundation Type
|
Poured Concrete |
|
Half Bath Total
|
1 |
|
Heating Fuel
|
Natural Gas |
|
Heating Type
|
Forced Air |
|
Stories Total
|
2 |
|
Size Interior
|
2148 Sqft |
|
Type
|
House |
|
Utility Water
|
Municipal Water |
Parking
Land
|
Access Type
|
Road Access, Highway Access, Highway Nearby |
|
Acreage
|
No |
|
Land Amenities
|
Park, Place Of Worship, Public Transit, Schools |
|
Sewer
|
Municipal Sewage System |
|
Size Total Text
|
Under 1/2 Acre |
|
Zoning Description
|
Tbd |
Rooms
| Level |
Type |
Length |
Width |
Dimensions |
|
Second Level |
4pc Bathroom |
|
|
Measurements not available |
|
Second Level |
Full Bathroom |
|
|
Measurements not available |
|
Second Level |
Primary Bedroom |
|
|
16'0'' x 12'0'' |
|
Second Level |
Bedroom |
|
|
10'6'' x 11'4'' |
|
Second Level |
Bedroom |
|
|
12'0'' x 12'3'' |
|
Second Level |
Bedroom |
|
|
12'0'' x 12'8'' |
|
Main Level |
2pc Bathroom |
|
|
Measurements not available |
|
Main Level |
Living Room |
|
|
16'0'' x 12'0'' |
|
Main Level |
Dining Room |
|
|
11'0'' x 12'0'' |
|
Main Level |
Kitchen |
|
|
14'0'' x 8'0'' |
https://www.realtor.ca/real-estate/28218215/lt-4-wesley-boulevard-cambridge







