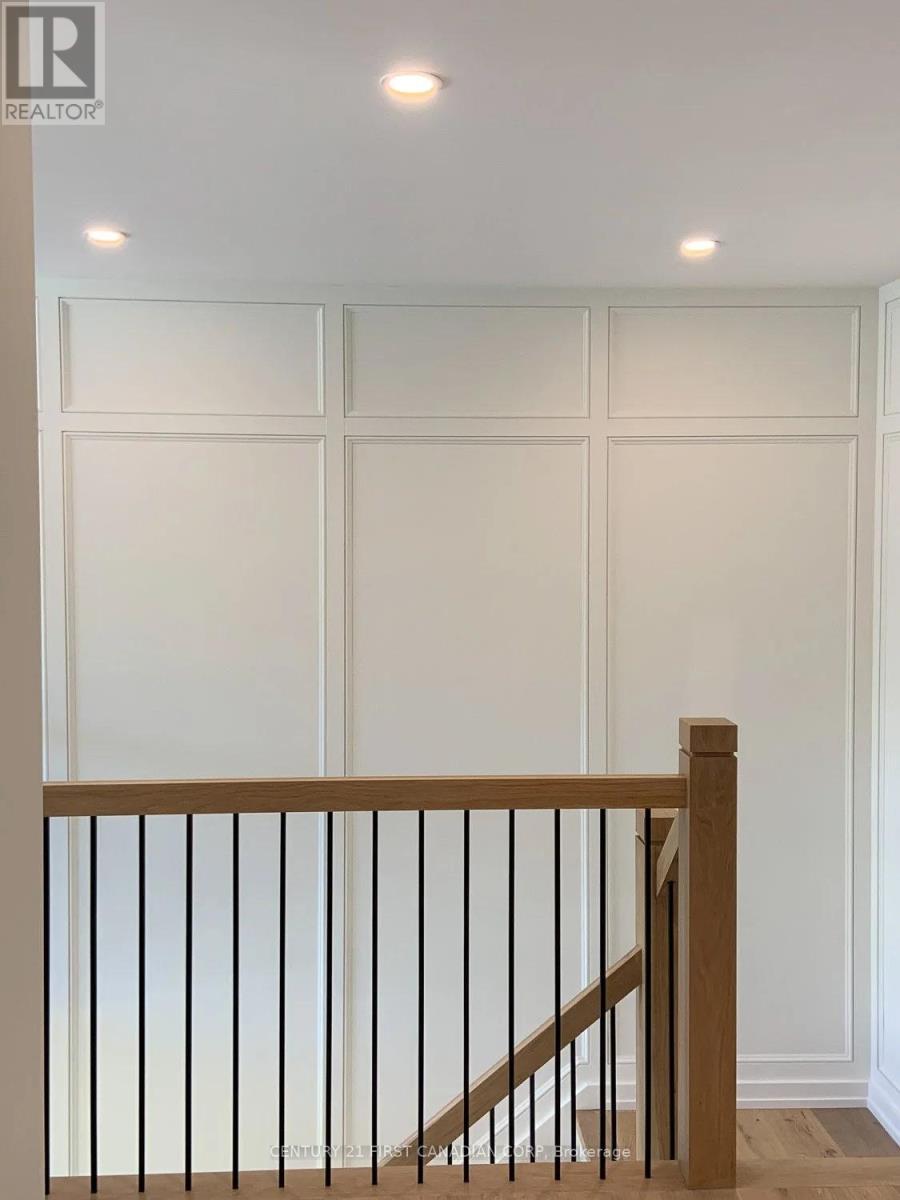4 Bedroom
3 Bathroom
Fireplace
Central Air Conditioning
Forced Air
$1,445,000
NOW SELLING IN RIVERBEND! Everton homes is proud to present the MIDLAND, with 4 bedrooms, 2.5 baths, open concept main floor design, main floor den, luxurious finishes from top to bottom & options for a finished lower level with additional space for guests or kids! The highly sought after community of Eagle Ridge in Riverbend is surrounded by countless amenities, top schools and trails. Don't miss the opportunity to build your dream home with a reputable builder with 15 years experience! (id:59646)
Property Details
|
MLS® Number
|
X9310811 |
|
Property Type
|
Single Family |
|
Community Name
|
South A |
|
Amenities Near By
|
Schools |
|
Parking Space Total
|
4 |
Building
|
Bathroom Total
|
3 |
|
Bedrooms Above Ground
|
4 |
|
Bedrooms Total
|
4 |
|
Amenities
|
Fireplace(s) |
|
Basement Development
|
Unfinished |
|
Basement Type
|
Full (unfinished) |
|
Construction Style Attachment
|
Detached |
|
Cooling Type
|
Central Air Conditioning |
|
Exterior Finish
|
Stone, Stucco |
|
Fireplace Present
|
Yes |
|
Foundation Type
|
Poured Concrete |
|
Half Bath Total
|
1 |
|
Heating Fuel
|
Natural Gas |
|
Heating Type
|
Forced Air |
|
Stories Total
|
2 |
|
Type
|
House |
|
Utility Water
|
Municipal Water |
Parking
Land
|
Acreage
|
No |
|
Land Amenities
|
Schools |
|
Sewer
|
Sanitary Sewer |
|
Size Depth
|
111 Ft ,6 In |
|
Size Frontage
|
49 Ft ,10 In |
|
Size Irregular
|
49.87 X 111.55 Ft |
|
Size Total Text
|
49.87 X 111.55 Ft |
|
Zoning Description
|
R1-4 |
Rooms
| Level |
Type |
Length |
Width |
Dimensions |
|
Second Level |
Bathroom |
|
|
Measurements not available |
|
Second Level |
Primary Bedroom |
4.88 m |
4.69 m |
4.88 m x 4.69 m |
|
Second Level |
Bedroom |
3.26 m |
3.47 m |
3.26 m x 3.47 m |
|
Second Level |
Bedroom |
3.99 m |
3.54 m |
3.99 m x 3.54 m |
|
Second Level |
Bedroom |
4.45 m |
3.69 m |
4.45 m x 3.69 m |
|
Lower Level |
Bathroom |
|
|
Measurements not available |
|
Main Level |
Den |
3.14 m |
3.99 m |
3.14 m x 3.99 m |
|
Main Level |
Dining Room |
3.2 m |
4.57 m |
3.2 m x 4.57 m |
|
Main Level |
Kitchen |
3.08 m |
4.57 m |
3.08 m x 4.57 m |
|
Main Level |
Eating Area |
3.72 m |
4.57 m |
3.72 m x 4.57 m |
|
Main Level |
Great Room |
4.88 m |
4.57 m |
4.88 m x 4.57 m |
|
Main Level |
Laundry Room |
2.16 m |
2.68 m |
2.16 m x 2.68 m |
https://www.realtor.ca/real-estate/27394324/lot-18-linkway-boulevard-london-south-a




















