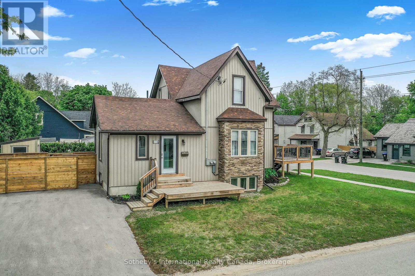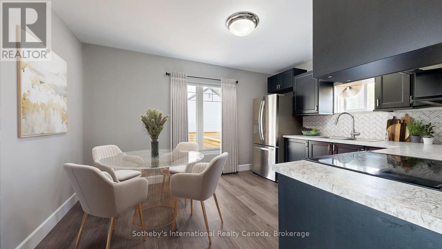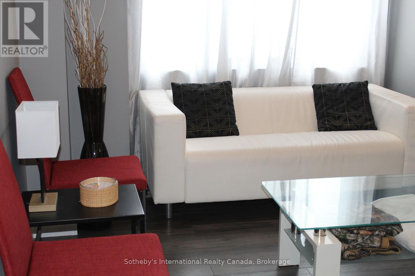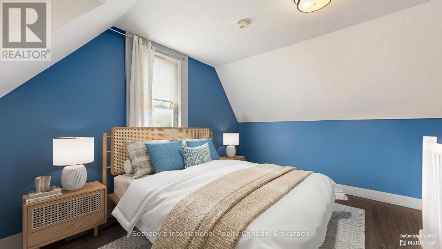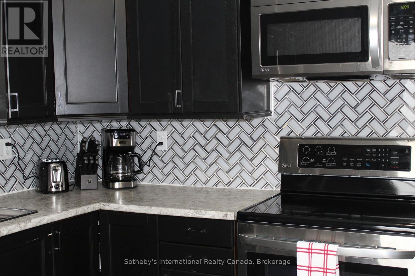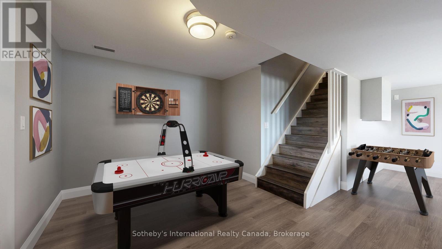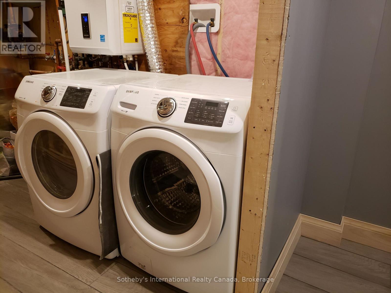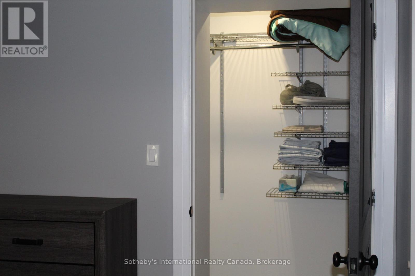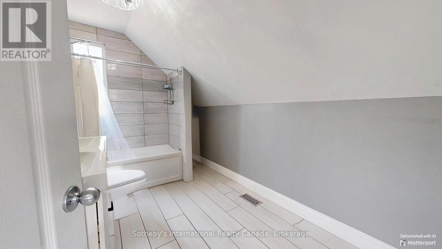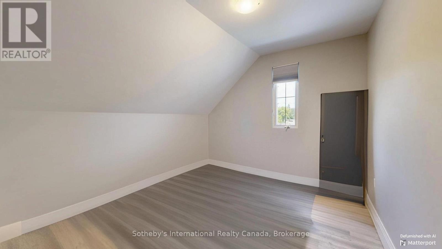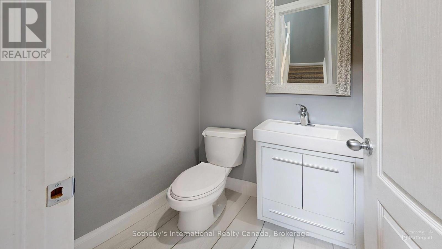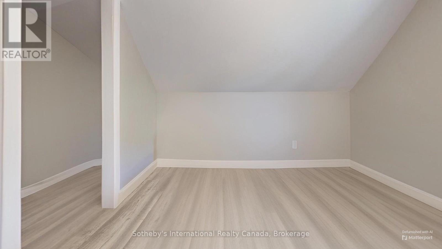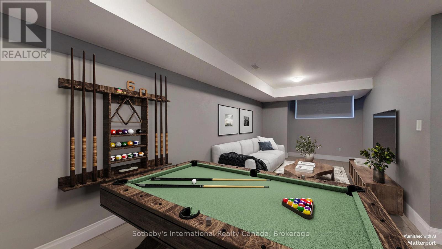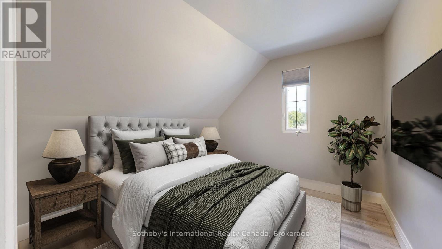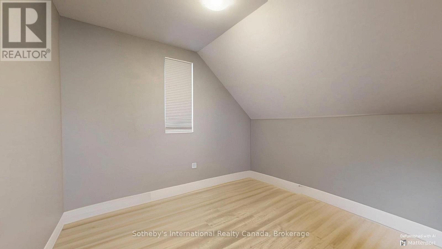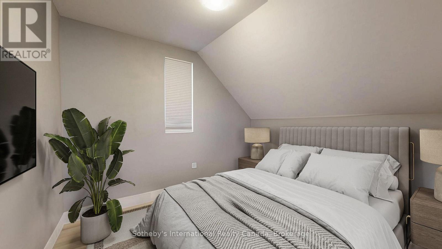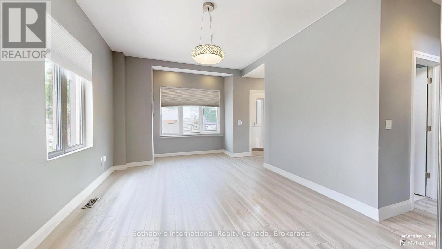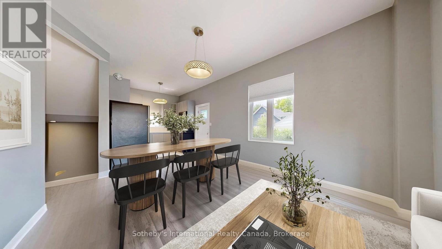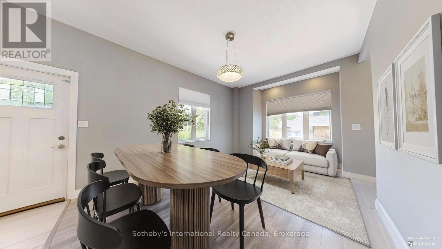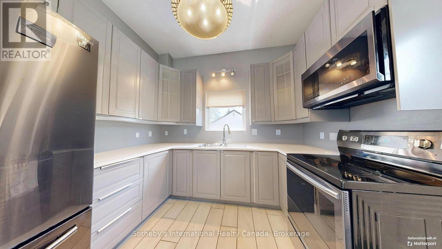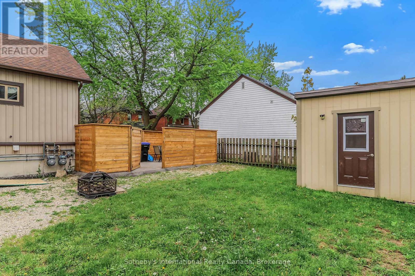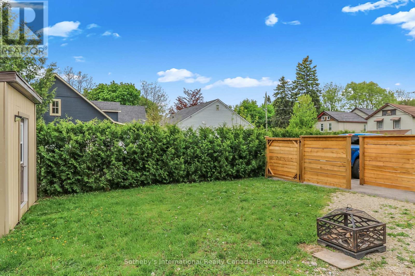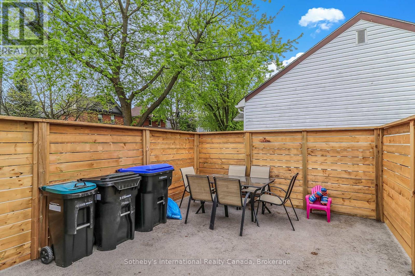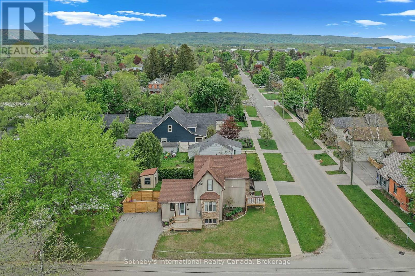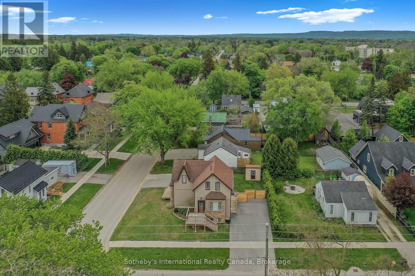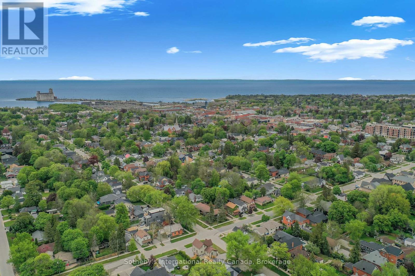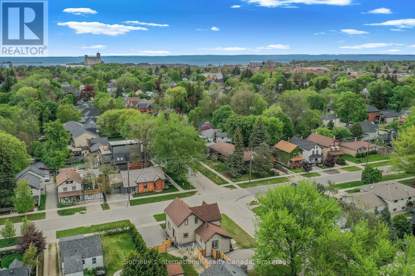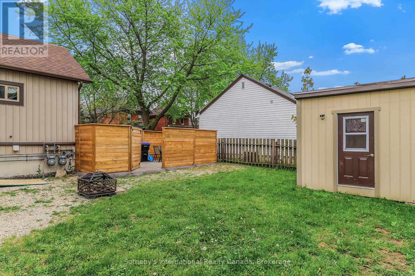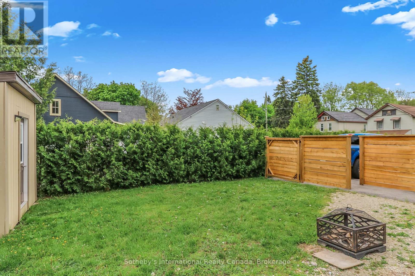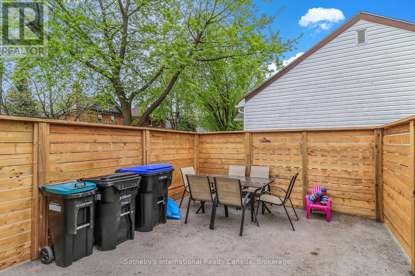4 Bedroom
4 Bathroom
1100 - 1500 sqft
Central Air Conditioning
Forced Air
$1,029,000
Recently Renovated Duplex in central Collingwood, containing 2 rental units with fantastic tenants in place. Great Neighbourhood, close to schools, parks, trails, shopping, The Y, library, public transit etc. Unit A is on 3 levels, with 1 + 1 beds, 2 full baths, Living room, kitchen & dining area. Kitchen with ss appliances and mudroom entry at the side of the building. Fully finished basement w/in floor heating and access to private patio area and driveway for 4 + cars. Unit B has 2 beds and 1.5 baths, parking for 4 cars and access to a private yard with exclusive use of shed. Main floor has spacious open plan living and rec.room in basement. Both units have own in suite laundry. Tenants clear own snow and cut grass. On demand HWT in Unit B (owned) rented HWT in Unit A. Heated floors controlled by Unit B. Individually control forced air and central air in each unit. Boundary of yard fenced. (id:59646)
Property Details
|
MLS® Number
|
S12168683 |
|
Property Type
|
Multi-family |
|
Community Name
|
Collingwood |
|
Parking Space Total
|
6 |
Building
|
Bathroom Total
|
4 |
|
Bedrooms Above Ground
|
3 |
|
Bedrooms Below Ground
|
1 |
|
Bedrooms Total
|
4 |
|
Age
|
51 To 99 Years |
|
Appliances
|
Water Heater - Tankless, Dryer, Microwave, Stove, Washer, Window Coverings, Refrigerator |
|
Basement Development
|
Finished |
|
Basement Type
|
N/a (finished) |
|
Cooling Type
|
Central Air Conditioning |
|
Exterior Finish
|
Stone, Vinyl Siding |
|
Foundation Type
|
Concrete |
|
Half Bath Total
|
1 |
|
Heating Fuel
|
Natural Gas |
|
Heating Type
|
Forced Air |
|
Stories Total
|
2 |
|
Size Interior
|
1100 - 1500 Sqft |
|
Type
|
Duplex |
|
Utility Water
|
Municipal Water |
Parking
Land
|
Acreage
|
No |
|
Sewer
|
Sanitary Sewer |
|
Size Depth
|
85 Ft |
|
Size Frontage
|
66 Ft |
|
Size Irregular
|
66 X 85 Ft |
|
Size Total Text
|
66 X 85 Ft |
|
Zoning Description
|
R2 & Nvca |
Rooms
| Level |
Type |
Length |
Width |
Dimensions |
|
Second Level |
Primary Bedroom |
3.19 m |
3.2 m |
3.19 m x 3.2 m |
|
Second Level |
Bedroom |
3.7 m |
3.92 m |
3.7 m x 3.92 m |
|
Second Level |
Bedroom |
3.32 m |
2.35 m |
3.32 m x 2.35 m |
|
Basement |
Recreational, Games Room |
3.32 m |
7.65 m |
3.32 m x 7.65 m |
|
Basement |
Laundry Room |
1.86 m |
3.6 m |
1.86 m x 3.6 m |
|
Basement |
Bedroom |
3.7 m |
3.64 m |
3.7 m x 3.64 m |
|
Basement |
Primary Bedroom |
3.08 m |
4.03 m |
3.08 m x 4.03 m |
|
Main Level |
Foyer |
4.65 m |
1.32 m |
4.65 m x 1.32 m |
|
Main Level |
Kitchen |
3.32 m |
4.03 m |
3.32 m x 4.03 m |
|
Main Level |
Living Room |
5.19 m |
3.75 m |
5.19 m x 3.75 m |
|
Main Level |
Foyer |
1.58 m |
1.65 m |
1.58 m x 1.65 m |
|
Main Level |
Living Room |
5.28 m |
4.85 m |
5.28 m x 4.85 m |
|
Main Level |
Kitchen |
3.32 m |
2.38 m |
3.32 m x 2.38 m |
Utilities
|
Cable
|
Available |
|
Sewer
|
Installed |
https://www.realtor.ca/real-estate/28356701/ab-218-fifth-street-collingwood-collingwood


