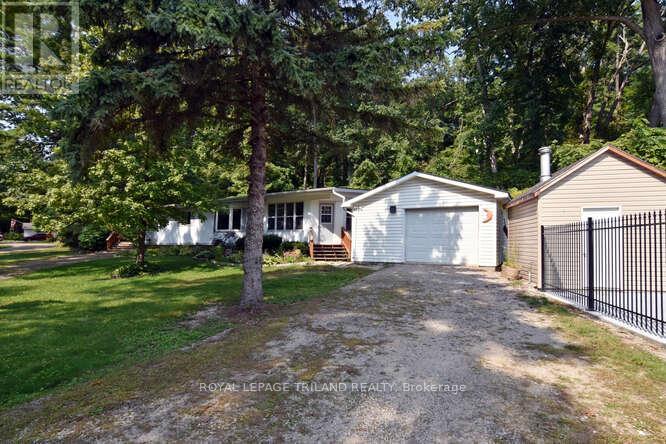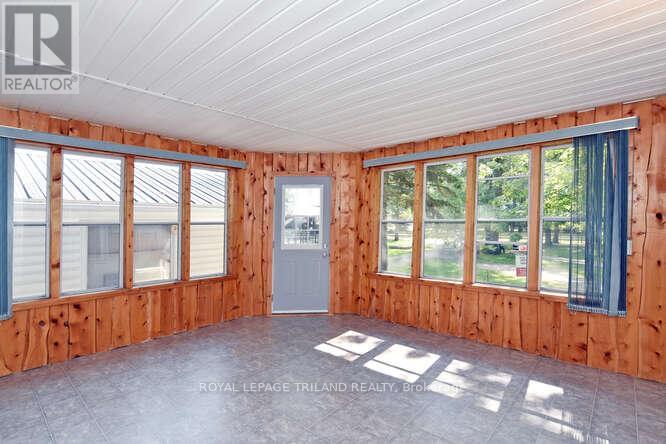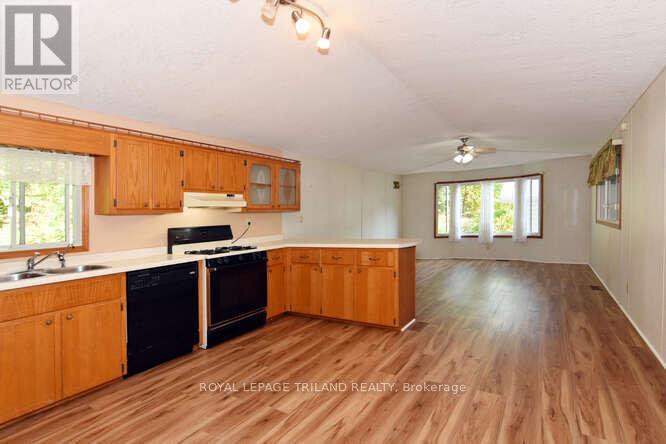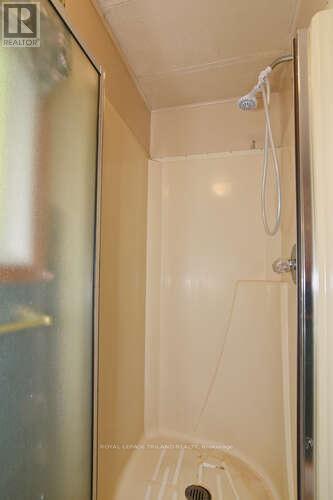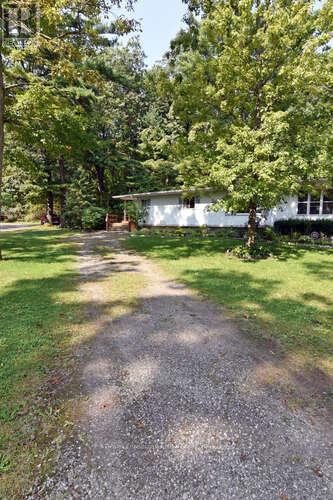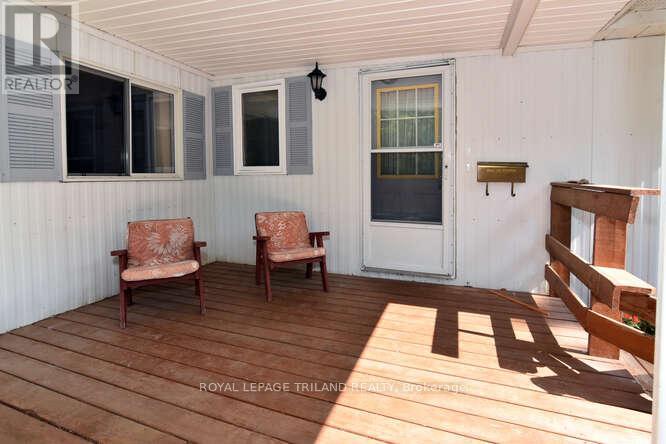3 Bedroom
2 Bathroom
Bungalow
Inground Pool
Central Air Conditioning
Forced Air
$329,900
LARGE Four-Season Modular Home in Oakridge Family Campground...a 55+ Community.This unit has 3 good sized bedrooms & 1&1/2 bathrooms. Oversized garage. Bright 14'x14' sunroom, followed by a large living room. the spacious kitchen has plenty of cupboards/counter space, dishwasher and gas stove. Huge dining room. Primary bedroom has double closets and cheater en-suite. New laminate flooring throughout except the bedrooms. Main 4-piece bathroom includes a soaker tub & separate shower. Laundry closet in hall. Mudroom/Storage room with 3 more closets and a 2-piece bathroom. Appliances included. Forced-air Gas heat & Central Air. Large wooden deck. Land lease will be $425/month. Taxes are $443/year. Hydro and Water are metered and billed quarterly. Garbage fee is $23.73 quarterly. Amenities include 3 inground pools, clubhouse, playground and common area. Close to restaurants, golf, trails, and Lake Huron. Only 45min to London or Sarnia & 10min to Grand Bend. **** EXTRAS **** THE FRONT BEDROOM AND THE 2 PIECE BATHROOM HAVE BASEBOARD HEAT. LIVING ROOM HAS A FURNACE VENT. FOUR SCREWS TO OPEN THE CRAWL SPACE. (THE WATER SHUT OFF IS IN THERE) (id:59646)
Property Details
|
MLS® Number
|
X9348365 |
|
Property Type
|
Single Family |
|
Amenities Near By
|
Marina, Park |
|
Community Features
|
Community Centre |
|
Features
|
Lane |
|
Parking Space Total
|
6 |
|
Pool Type
|
Inground Pool |
Building
|
Bathroom Total
|
2 |
|
Bedrooms Above Ground
|
3 |
|
Bedrooms Total
|
3 |
|
Amenities
|
Separate Electricity Meters |
|
Appliances
|
Garage Door Opener Remote(s), Water Heater, Dishwasher, Dryer, Freezer, Refrigerator, Stove, Washer, Window Coverings |
|
Architectural Style
|
Bungalow |
|
Cooling Type
|
Central Air Conditioning |
|
Exterior Finish
|
Vinyl Siding |
|
Foundation Type
|
Block |
|
Half Bath Total
|
1 |
|
Heating Fuel
|
Natural Gas |
|
Heating Type
|
Forced Air |
|
Stories Total
|
1 |
|
Type
|
Mobile Home |
|
Utility Water
|
Municipal Water |
Parking
Land
|
Acreage
|
No |
|
Land Amenities
|
Marina, Park |
|
Sewer
|
Septic System |
|
Surface Water
|
Lake/pond |
|
Zoning Description
|
R7-2 |
Rooms
| Level |
Type |
Length |
Width |
Dimensions |
|
Ground Level |
Kitchen |
4 m |
4.4 m |
4 m x 4.4 m |
|
Ground Level |
Living Room |
5.2 m |
4.6 m |
5.2 m x 4.6 m |
|
Ground Level |
Dining Room |
5.2 m |
4 m |
5.2 m x 4 m |
|
Ground Level |
Primary Bedroom |
3.5 m |
3.5 m |
3.5 m x 3.5 m |
|
Ground Level |
Bedroom 2 |
3.4 m |
3.7 m |
3.4 m x 3.7 m |
|
Ground Level |
Bedroom 3 |
3 m |
2.4 m |
3 m x 2.4 m |
|
Ground Level |
Sunroom |
4.1 m |
4.3 m |
4.1 m x 4.3 m |
|
Ground Level |
Other |
3.5 m |
2.7 m |
3.5 m x 2.7 m |
https://www.realtor.ca/real-estate/27411909/a1-9910-northville-crescent-lambton-shores



