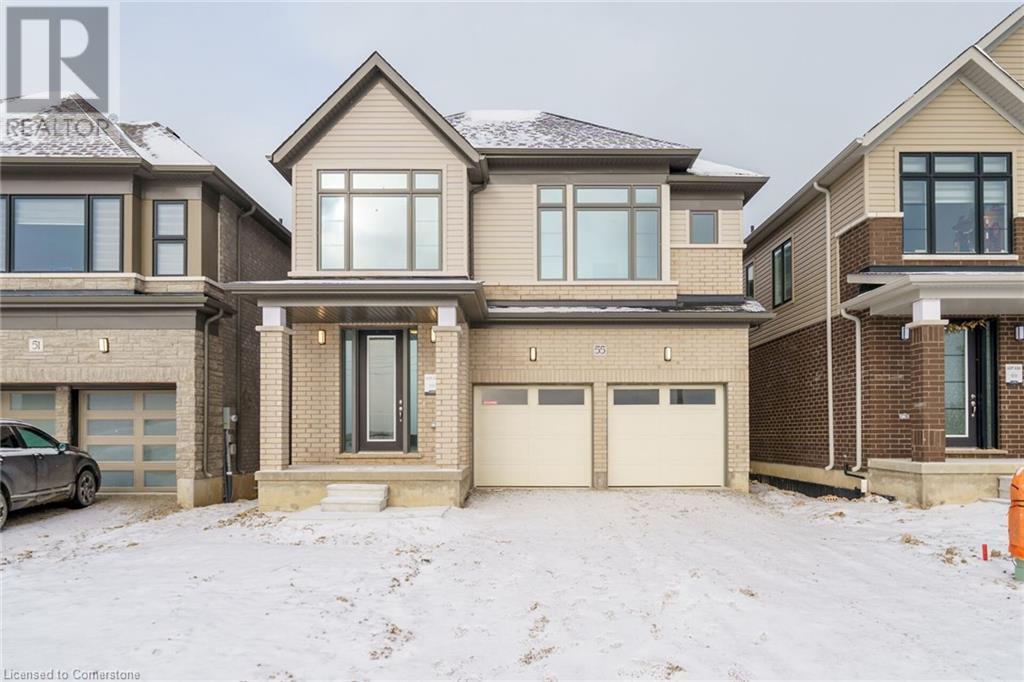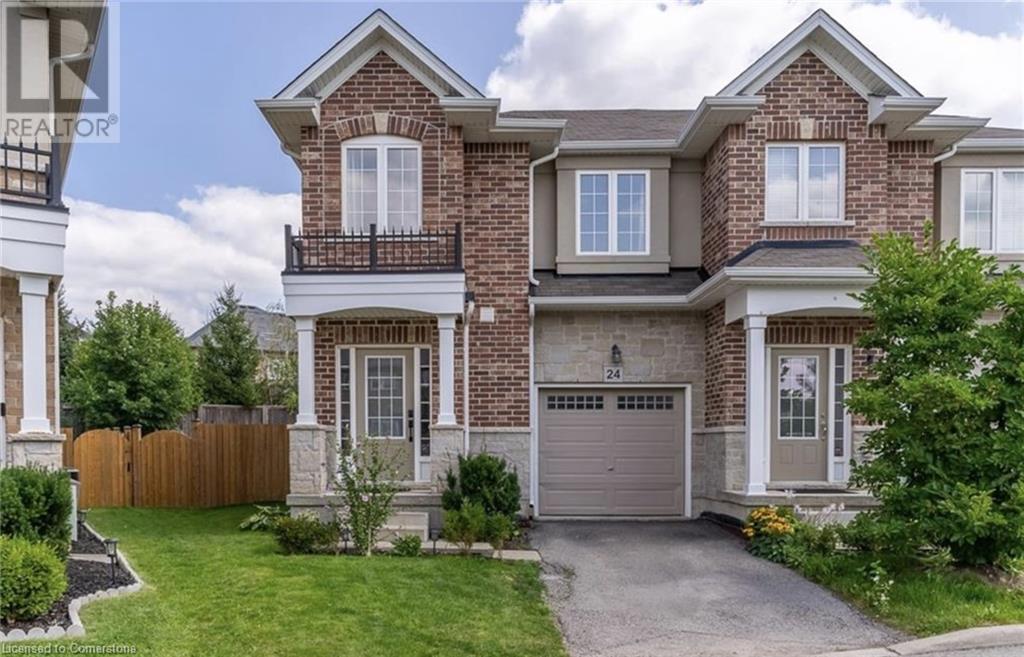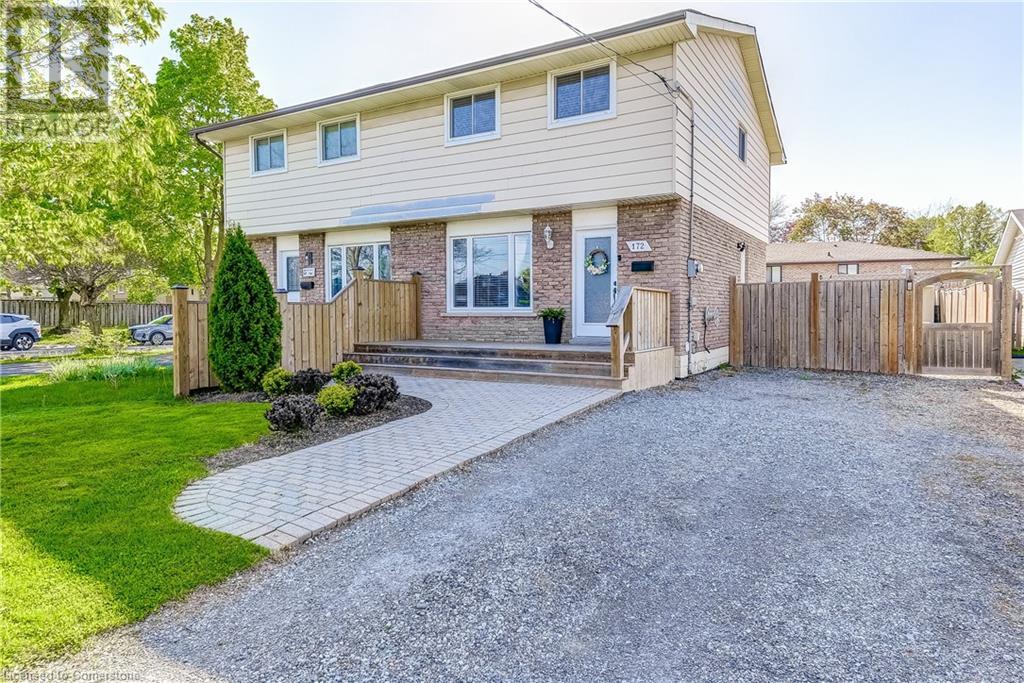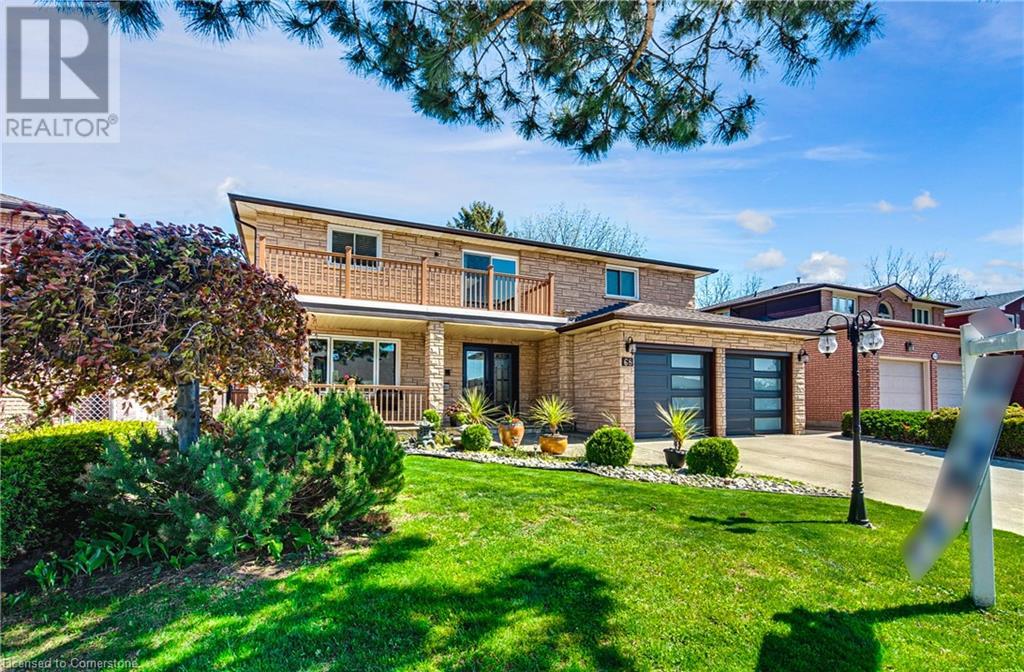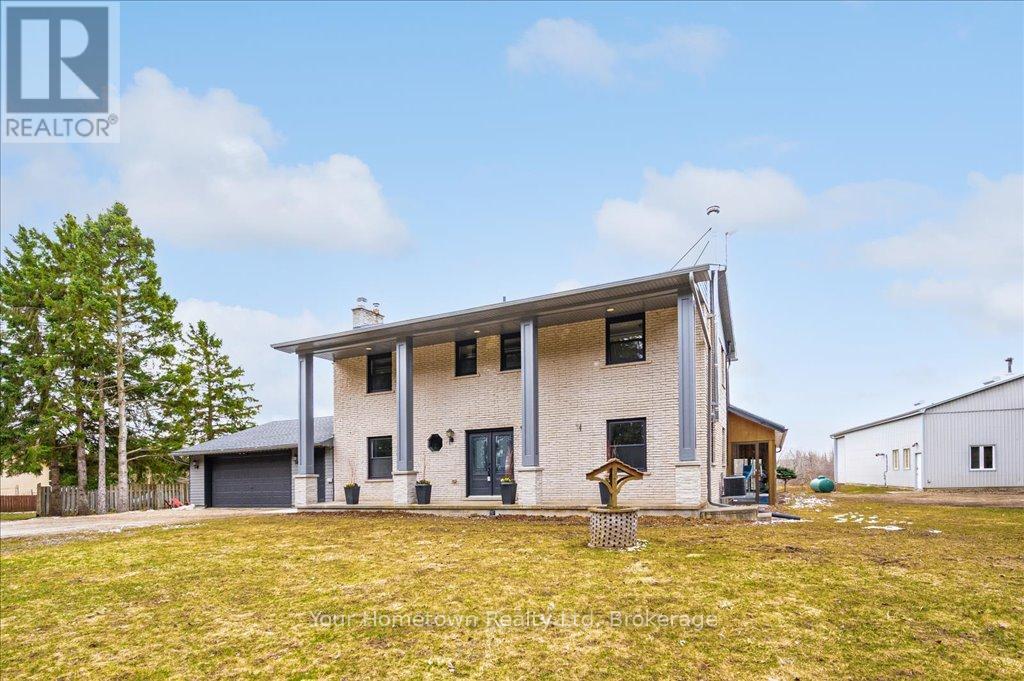154 James Street S Unit# 3
Hamilton, Ontario
Charming and unique apartment in the historic heritage stone building on James Street South! This one bedroom + Den (or home office) boasts many unique features. With its own private entrance, you will immediately feel all of the character and unique qualities: Well-lit throughout from exquisite large windows in living room and extremely high ceilings giving you an open airy feeling. The kitchen is complete with stainless steel appliances and open concept layout perfect for entertaining. Extras also include an in-suite washer & dryer, soundproofing between units, A/C and a fire escape with a second entrance and quaint balcony area. Ideal for a young professional couple or medical professional. Conveniently located steps away from the GO station, major HSR terminal, well known restaurants, nightlife, arts and culture, and St. Josephs Healthcare Hamilton. AAA+ Tenant Only. (id:59646)
8 Spring Crest Way
Thorold, Ontario
Welcome to this stunning 3-bedroom, 2.5-bathroom freehold townhome, where modern design meets comfort and convenience. Step inside to discover a spacious open-concept layout that effortlessly blends living, dining, and kitchen areas, perfect for both everyday living and entertaining. The large kitchen features stainless appliances, ample counter space, and a large island perfect for meal prep or casual gatherings. The living area offers a cozy space for relaxation, while the dining area provides plenty of space for formal dinners. Upstairs, the spacious primary bedroom offers a serene retreat with a generous walk-in closet and a 3-piece ensuite bathroom. Two additional well-sized bedrooms share a 4-piece bathroom. And, with second floor laundry, doing the laundry is easy - no more taking it downstairs! The basement is not yet finished, but ready for you to complete however you like and includes a bathroom rough-in. Outside, immediately upon arrival, you'll be impressed by its beautiful curb appeal, including an exposed aggregate concrete driveway, and out back enjoy outdoor living with a private backyard with new fence and concrete patio perfect for summer barbecues, gardening, or simply unwinding after a busy day. You can even see Niagara Falls in the distance behind the house. Conveniently located near highways. shopping, parks, Niagara College, and Brock University. Don't miss your chance to own this incredible property! (id:59646)
55 Teskey Crescent
Hamilton, Ontario
Stunning, Brand New, 2792 SF Executive home. Situated on a quiet cul-de-sac, overlooking vast greenspace valley, (No front neighbours!). Home includes 9 foot ceilings and 8 foot doors throughout main level. Open concept layout with all brand new appliances, upgraded hardwood flooring and modern light fixtures. Spacious floor plan, including butler's pantry, is perfect for entertaining. Luxurious primary bedroom with 9 foot cove ceiling, 5 piece bathroom and walk-in closet. Home is covered with Tarion warranty. (id:59646)
90 Raymond Road Unit# 24
Hamilton, Ontario
Welcome back to 90 Raymond Road Unit 24 in Ancaster. Now Vacant and recently renovated with new flooring on the second level & new bathroom upgrades. This upscale end-unit townhouse is within walking distance to Tiffany Hills Elementary. Step inside, and you'll be greeted by a warm and inviting interior. This freehold townhouse boasts ample living space with an open-concept design, allowing natural light to flood every corner. Upstairs, you'll discover three generously sized bedrooms, including a primary suite with a private ensuite bathroom and walk-in closet. Laundry is also located on the 2nd level. Boasting a spacious & private backyard perfect for entertaining, this property offers amazing convenience in a fantastic location. Situated in a friendly community, you'll have easy access to shopping, dining, parks, and major commuter routes. The recent property updates include; New Luxury Vinyl Upstairs (2025), Updated Bathrooms (2025) New fully fenced yard (2023) Stone Patio(2023) Kitchen (2022) (id:59646)
172 Berkindale Drive
Hamilton, Ontario
Stylish, Spacious, and Move-In Ready! This beautifully renovated 3 bedroom semi-detached home blends modern design with everyday comfort. Step into a bright, open living space that flows seamlessly into a stunning designer kitchen—complete with top-tier finishes, vibrant accents, and natural light pouring in. A private side entrance leads to a fully equipped in-law suite with its own kitchen and bathroom—perfect for extended family or extra income potential. Outside, the fully fenced backyard offers a private oasis to relax or entertain. Located in a friendly neighborhood just minutes from shops, dining, and transit, this home has it all. Don’t miss out—schedule your showing today! (id:59646)
39 Barnabas Street
Lynden, Ontario
Nestled at the end of a picturesque, tree-lined driveway, this stunning 2.5-storey farmhouse replica, built in 2003, offers the perfect blend of modern luxury & rustic charm on a serene 1-acre lot. Designed for privacy & tranquillity, the property is surrounded by mature trees. It features scenic views of a gentle stream and neighbouring tree farm, creating a true retreat from the everyday. Includes a 6x8 chicken coop for the backyard flock. Inside this 2890 sq ft (+ 610 basement sq ft) home, you’ll find four bathrooms and four generous bedrooms, each boasting oversized windows that frame the forest outside, bringing nature’s beauty into every room. Spacious primary suite offers a peaceful escape with 3-piece ensuite. On the 3rd level, find a bright .5 storey with built-in desks for office, studio, or playroom. The partially finished basement, featuring a convenient walk-up entrance, is ideal for an in-law suite or additional living space, offering flexibility for use. At the heart of the home is a designer kitchen, equipped with high-end Thor gas range and refrigerator, where thoughtful details & quality finishes create a warm, modern farmhouse ambiance. Modern conveniences: natural gas, ultra-fast Fibe internet, and municipal managed water for reliable water. Every inch of this home reflects careful attention to detail, seamlessly blending classic farmhouse elements w/ contemporary comforts. Outdoor living is a highlight here, with a classic wrap-around covered porch that spans two sides of the home, providing a welcoming space to enjoy the landscape in any weather. Multiple decks for dining, gatherings, or relaxing. Whether you’re seeking a tranquil family retreat, a sustainable homesteading lifestyle, or a unique property with room to grow, this exceptional home is ready to welcome you. Don't miss this unique country escape. (id:59646)
68 Montmorency Drive
Hamilton, Ontario
Welcome to 68 Montmorency Drive, an exceptional 2 storey home located in desirable family friendly Hamilton neighborhood. Nestled on a premium, private ravine lot, this property offers peace, privacy & stunning natural views, a true backyard oasis! Spacious 4+1 bed, 4 bath, 2,642sqft home loaded w/ high-end quality finishes, separate entrance to 1,215sqft finished basement ideal for multi-generational living or income potential. Main level highlights: Welcoming foyer w/ granite floors, bright living rm, dining rm, custom kitchen (2022) w/ center island, pantry, ample cabinetry & new appliances, family rm w/ porcelain tile gas fireplace, updated laundry & stylish 2pc bath. Hardwood floors, potlights & crown moulding throughout. Second level boasts primary bdrm w/spa like 4pc ensuite & walk-in closet. Three additional oversized bdrms, 4 pc bath & walk-out balcony complete this level. Separate entrance to finished basement w/ updated kitchen, bdrm, rec-room, 3pc bath & storage. Outdoor living at its best, private backyard BACKING ONTO RAVINE! 16X26 inground heated pool, pool house w/ 2pc bath, gazebo & concrete patios makes this space a TRUE BACKYARD OASIS. Gorgeous curb appeal, landscaping, flagstone porch, double drive & balcony. Extensive updates/upgrades last 2-3yrs BE SURE TO SEE LIST OF UPGRADES! Rare opportunity to own a luxurious, move-in-ready home on ravine lot, perfect for growing families & those needing versatile space. Excellent location steps to all amenities. (id:59646)
98 Talbot Street S
Essex, Ontario
This charming triplex property located in the heart of Essex, Ontario, offers a unique investment opportunity for savvy buyers. Comprising three spacious and well-maintained units, this property is perfect for both seasoned investors and first-time buyers looking for rental income potential. Each unit features comfortable living spaces, with modern finishes and ample natural light. The units are individually metered for utilities, making them efficient and easy to manage. The property is set on a generous lot, offering both outdoor space and convenient parking for tenants. Located in a quiet, residential neighborhood, this triplex is close to essential amenities including shops, schools, parks, and public transportation, making it an attractive location for renters. Whether you’re looking to add a steady stream of income to your portfolio or are seeking a multi-family home, this triplex is a great choice for long-term investment in a growing community. (id:59646)
8 Turner Avenue
Hamilton, Ontario
Discover timeless elegance in one of Hamilton's most esteemed addresses, nestled on a tranquil dead-end street just under the Escarpment, within the wonderful Durand South neighbourhood. Renowned for its historic architecture and stately homes, this locale offers a serene escape while placing you moments from the vibrant energy of eclectic Locke Street, and minutes from James Street South and downtown. Step into this captivating early 1900s English Tudor, a residence where classic style harmoniously blends with some modern updates providing over 2100 sqft of nicely flowing space with large living room, traditional dining room, warm and cozy sun room and spacious, remodelled kitchen. Upstairs, you’ll find 4 generous bedrooms and 2 updated full bathrooms with a private ensuite for the principal bedroom. Original elements tell a story of the past, from the original doors, unpainted trim and grand staircase to the enduring hardwood floors and distinctive steel casement windows. A beautiful original fireplace, though not currently in use, adds a touch of historical character, complemented by the unique charm of a maid's staircase. Significant infrastructure enhancements, including updated electrical with a 200 amp panel, a new high-efficiency boiler and water heater, new roof shingles installed in 2022, complete replacement of all eavestroughs and downspouts, newer auto garage door and complete restoration of all original windows ensure comfort and peace of mind. The private and sunny, fully fenced backyard is an urban oasis, featuring a heated in-ground pool, and newly installed gazebo, perfect for relaxation and entertaining. This prestigious home offers a perfect balance of a family-friendly street within a dynamic and sought-after neighbourhood, presenting a rare opportunity to own a piece of Hamilton's rich architectural heritage with all the conveniences of big city modern living. (id:59646)
626 Mortimer Drive
Cambridge, Ontario
Simply Spectacular. Completely Refinished From the Top to Bottom. Like a Brand New Home But Better as It is in a Mature Neighborhood & on a 150' Deep lot .Large Inviting Front Porch Leads you to an Open concept Foyer With Brand New Water Resistant high end Vinyl. New Trim, Lights, Staircase. Main Floor Powder Room With Quartz Countertops. Gorgeous White Kitchen With Center Island Featuring Quartz Counter Tops. Custom Subway Tile Back splash. New Silver Kitchen Appliances. (Gas Line Hook up Available in Kitchen). Good Size Dinette Area. Huge Great Room With Pot Lights With Sliders to a Fully Fenced Private 150' deep backyard. Also Features a Deck. 2nd Floor With a Huge Size Primary Bedroom Featuring Vaulted Ceilings. Full Ensuite Washroom. 2 Other Good Sized Bedrooms & a Full 4 Pce Common Washroom. Fully Finished Basement With Brand New Carpet & Open Concept Layout. Large Rec Room & Bonus Room/ Den + a 2 Pce Washroom too. Widened Parkway to accommodate 2 Cars Side By Side. Gas Hook Up For Bar BQ. Pot lights Galore. PICTURES 21,22,28 & 34 ARE VIRTUALLY STAGED FOR ILLUSTRATION PURPOSE. (id:59646)
82 Savannah Ridge Drive
Brant (Paris), Ontario
Welcome to picturesque Paris. Imagine a weekend getaway to your own backyard. This beautiful bungalow features a large in ground saltwater heated pool. The pool will feature a brand new liner with transferrable warranty. Inside is a warm, open concept floor plan. The kitchen features stainless steel appliances including a gas stove, ample cabinetry and granite countertops. As you entertain you can enjoy the gas fireplace as you look into the rear yard. Laundry is on the main floor and offers a gas hook up for your dryer. The windows are new Ecotech high efficiency, installed in May. They too have a transferrable warranty and will save energy and provide peace of mind. With a large primary bedroom with a walk in closet and spacious ensuite, you can relax in the soaker tub after a hard day's work. 2 elementary schools are just a 5 minute walk away. Access to the 403 is just a 5 minute drive. Covering your new home is a newly shingled roof. With an incredible warranty, which is transferrable, your new home will be protected for years to come. Come visit 82 Savannah Ridge Drive. Your stay-cation awaits. Click on the multi-media tab to view this beautiful home. (id:59646)
6878 Wellington Rd 16 Road
Centre Wellington, Ontario
Fully updated four bedroom, four bathroom home on 10 acres! Have you ever dreamt of country living, with your own indoor pool, trails to hike, and a shop to play in? With nothing to do but move in, this large renovated two storey has enough room for everyone to live and play. The welcoming front porch leads to a slate floored foyer, and the large and bright living room with charming wood stove. An updated kitchen with breakfast/coffee bar and tons of (quartz) counter and cupboard space leads to the dining room. The main floor has great flow with the two piece washroom, also featuring slate flooring. The separate entrance through the oversized two car garage is a handy option to the mudroom/laundry room that enters into the kitchen. Upstairs, find three large bedrooms with double closets and hardwood flooring, one of which is currently being used as an office. The master bedroom features sitting area, walk-in closet, three piece ensuite w heated floors and wonderful views of the backyard. Downstairs, the fully finished basement has a newer propane fireplace, a three piece bathroom, room for a gym, playspace and complete with walk-up to the garage. Back upstairs, off the kitchen, find the family fun zone - three season indoor pool with new cover, newer heater and pump. Endless hours of enjoyment for friends and family! Outside, more adventures await! The back deck with gazebo overlooks the ten acres of trails and a stream. There is even a bunkie hidden in the bush that could be a fun playhouse or cool hangout for the older kids. The 32 x 62 drive shed has an insulated shop, a wett certified wood stove, newer eavestroughs and plenty of room for all of the toys. All the mechanicals have been taken care of: Propane Furnace & A/C 2021, Roof 2022, New Windows 2024, R70 insulation 2024, repointed brick 2024, HVAC/ERV system 2025, Tankless Hot Water Heater 2025. All of this, ten minutes to town on a paved road. Come and see what country living can offer! (id:59646)



