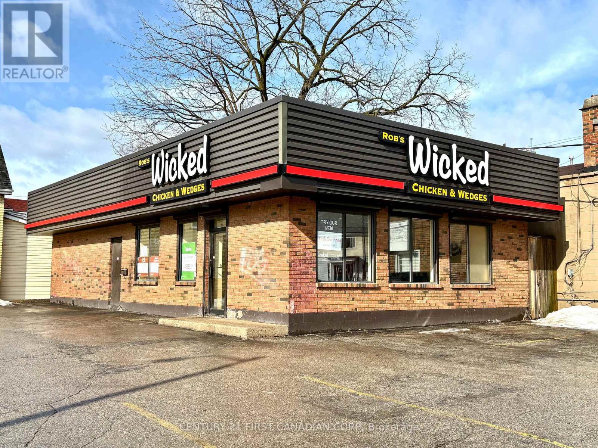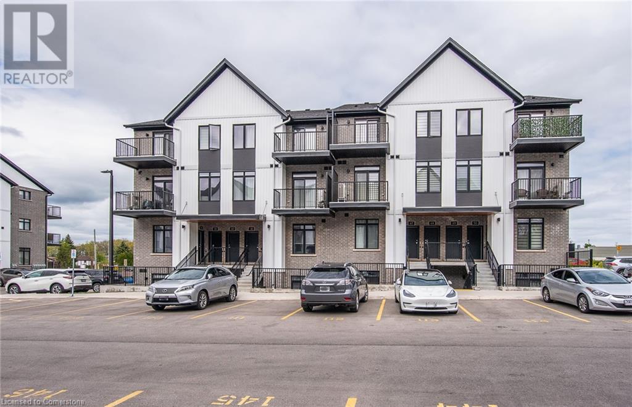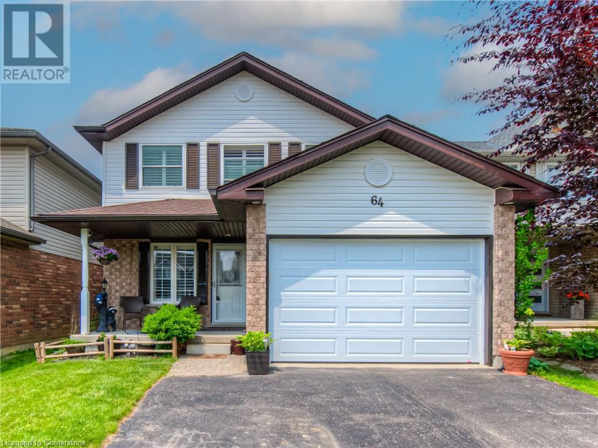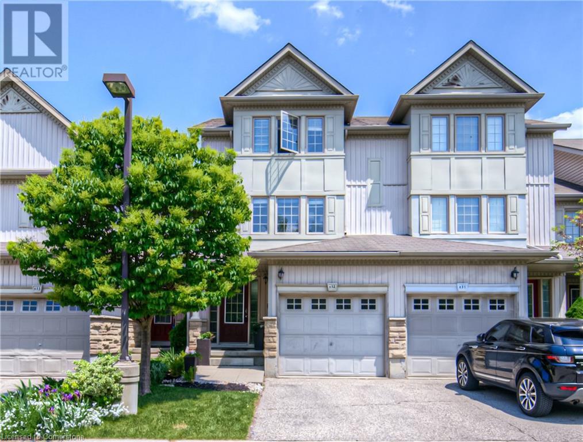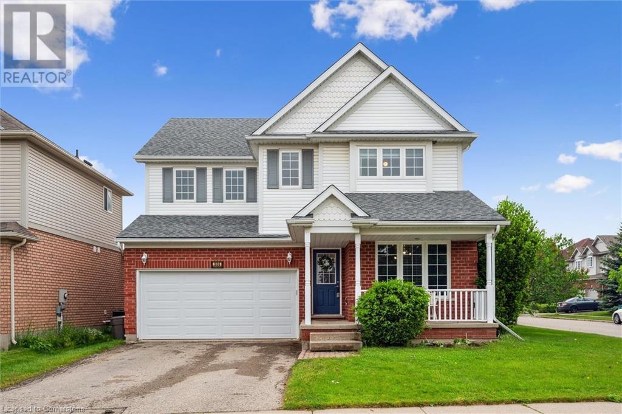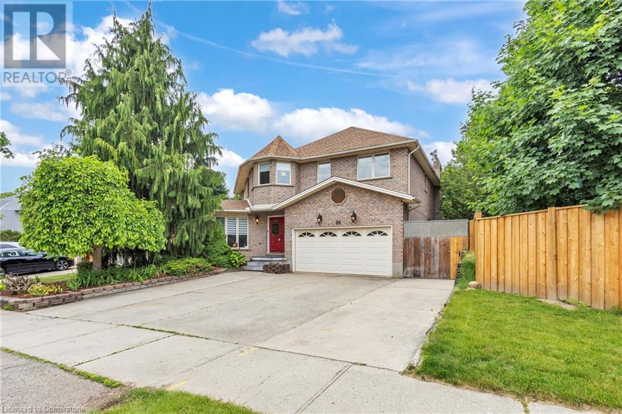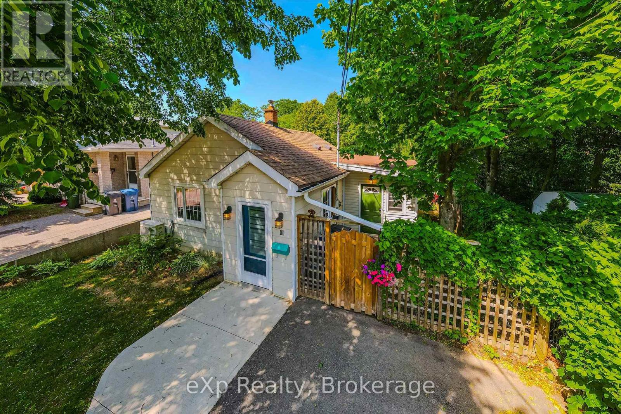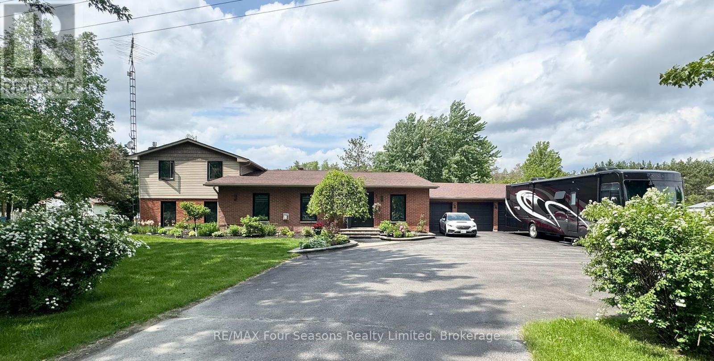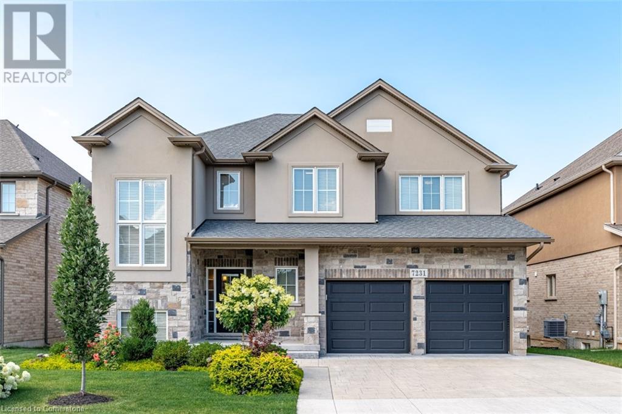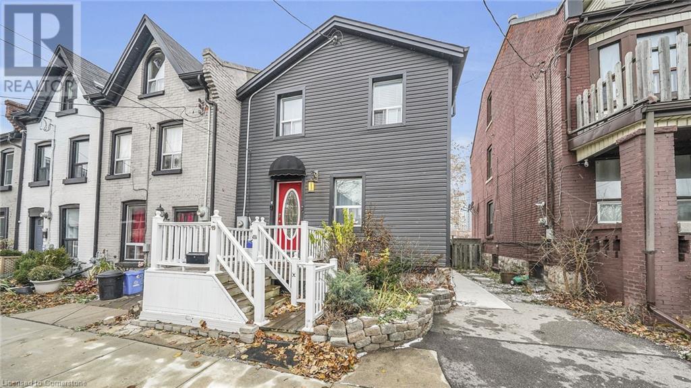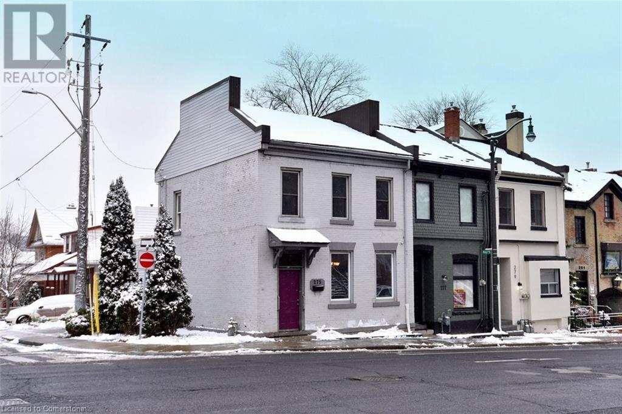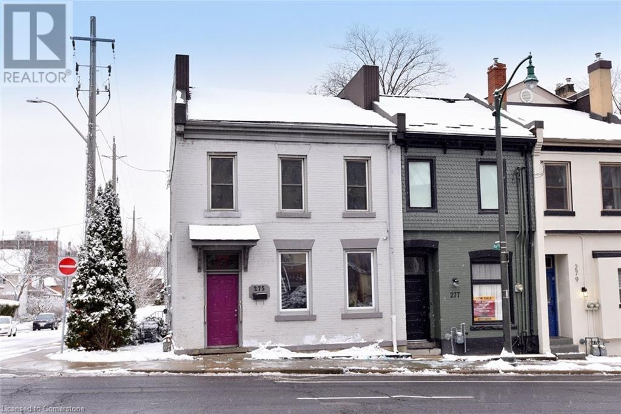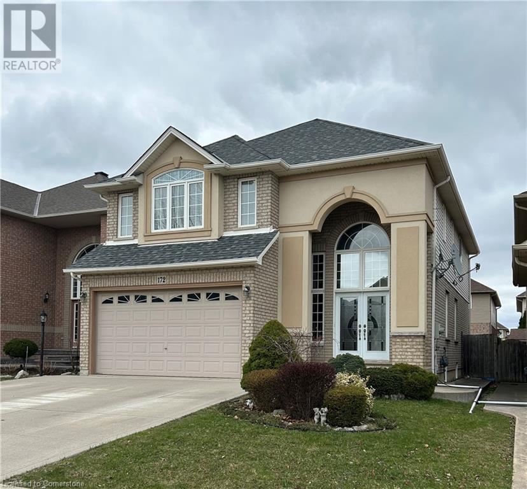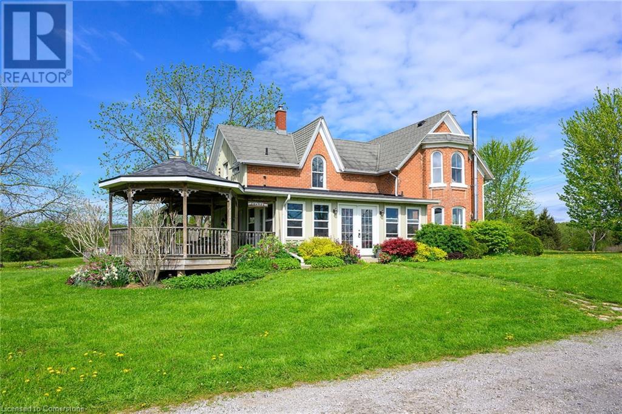1996 Ballymote Avenue
London North (North C), Ontario
Prestigious Ballymote Ave!!North London. Stunning 2 storey previous model home with long driveway. 4Bed rooms with walking closet, 3.5washroom, master bedroom offer 5 pc ensuite. This custom home comes with open concept design with 2900 SQF finished living space. This well-designed home offers main floor is hardwood. Den, separate dining, family living space come with a fireplace. Huge kitchen furnished with custom cabinetry, island, walk in pantry and stainless-steel appliances. Lots of windows allow getting natural light, rear deck and fence and much more....The home's desirable location means you are minutes away from parks, Mother Teresa High School, A.B Lucas Secondary School, YMCA, shopping, hospital and only minutes to the highway. Look at what this stunning home has to offer - Book your showing today! (id:59646)
1385 Sandy Somerville Drive
London South (South A), Ontario
Exquisite 2+1 bedroom, 3.5 bath one floor executive home w/double garage & golf cart bay backing onto beautiful greenspace & pond in upscale gated RIVERBEND GOLF COMMUNITY w/24HR concierge security, community club house w/pool, gym & chef prepared dining! This beautifully customized home offers the very best of convenience & luxury living within a lifestyle community for active adults 50+! Features of this impeccably maintained home feature: attractive curb appeal w/paver stone drive, covered front porch w/stone accents & tile, RainGlass front door & matching sidelights; spacious & light filled interior; neutral decor, engineered hardwood & high ceilings; upgraded baseboards throughout; welcoming foyer w/raised ceiling & cove moulding; large office/den with vaulted ceiling, transom picture window & custom DOWNSVIEW built-in desk units; open concept principal living areas feature living room w/floor to ceiling fireplace surround, coffered ceiling & recessed lighting; spacious dining area w/coffered ceiling & access to covered rear deck opens to designer kitchen w/ceiling height uppers, quartz counters, quality appliances, custom range hood & walk-in pantry w/organizers; gorgeous primary bedroom w/raised tray ceiling, customized NIEMAN MARKET walk-in closet & luxurious easy access 4pc ens w/double pocket doors, dual vanities, heated towel rail & oversized shower; 2nd bedroom w/private 4pc ens; additional 2pc main floor powder room & laundry w/washer & dryer, custom DOWNSVIEW cabinets & convenient solar tube lighting; the lower level boasts huge familyroom w/fireplace, games area, 3rd bedroom, 3pc bath + loads of potential living space if needed. Enjoy fantastic views year round from the large covered concrete deck w/tile floor, glass railing & gas line for BBQ & heater; HRV; back up sump pump & new sump pump (2024 & 2025) + more! Land lease fees-$793.59/mo, maintenance fees $633.61/mo & min. $900/annually for food/beverage; NO LAND TRANSFER TAX! (id:59646)
466 Horton Street E
London, Ontario
Prime Commercial Retail Property for Sale! Situated at a high-traffic intersection with over20,000 vehicles passing daily, this property offers exceptional visibility and potential. Previously home to Mary Brown's Chicken from 1991 to 2016, it was then transformed into Rob's Wicked Chicken & Wedges in 2016, continuing to thrive ever since. The space is fully equipped as a restaurant, complete with multiple kitchen hoods, two customer washrooms (Men's and Ladies), one staff washroom, a pylon sign, and 14 parking spots. This turnkey setup presents an outstanding opportunity to either continue the current business or bring your own restaurant concept to life. With no franchise fees, this is a rare opportunity to acquire a prime, high-traffic location in London, surrounded by Tim Hortons, Canadian Tire, numerous other businesses, and residential areas. Get in touch today to schedule a tour! (id:59646)
405 Myers Road Road Unit# 37
Cambridge, Ontario
WELCOME HOME!! WELCOME TO THE BIRCHES! Enjoy one level living. This bright, cheery and cute as a button condo offers 2 bedrooms and 2 full bathrooms. With a community BBQ, a private terrace, and ensuite laundry, this is the perfect place for first time buyers. Less than 30 minutes to Brantford, hwy 403, hwy 401 and Kitchener, making your commute a breeze. Call your agent today! ** Patio photos are virtually staged. (id:59646)
64 Hagan Avenue
Guelph, Ontario
Beautifully decorated in warm, earthy colors in hues of gray! Decorated right from the pages of 'Homes and Gardens,' you can almost smell the apple pie baking in this kitchen. For the chef in your family, this home features a modern kitchen with timeless cabinetry in shades of soft white, high-end stainless-steel appliances, fridge, extravagant chef's stove, dishwasher, and range hood. The dining area features walk-out patio doors to a spectacular deck, great for those weekend BBQs! Gorgeous living room features hardwood flooring, and a one-of-a-kind accent wall that's 100-year-old refinished barn board! Main-floor laundry room with high-end washer and dryer!! The lower-level family room has been professionally finished , awaits your choice of finishes and is the perfect spot for family gatherings or relaxing evenings! Fully fenced backyard with plenty of space for the kids to play! Just for Dad, we feature an oversized garage plus 4-car parking! Prime Location, 'Grange Hill East' Shows AAA! (id:59646)
85 Bankside Drive Unit# E32
Kitchener, Ontario
Beautifully maintained and thoughtfully updated, this 3-bedroom, 2-bath executive townhouse offers exceptional value with low monthly fees and incredible living space - including a finished basement with full-height ceilings, large windows, and a 3-piece rough-in, plus a bonus lower level for all your storage needs. Step into a bright, functional eat-in kitchen featuring an island with breakfast bar, generous cabinetry, gorgeous marble backsplash, and high-end stainless steel appliances. From here, walk out to a private deck and fenced backyard—ideal for outdoor dining, kids’ playtime, or relaxed evenings with friends. Upstairs, unwind in the elegant family room with soaring ceilings and large windows. The primary bedroom boasts vaulted ceilings and a spacious walk-in closet. Two additional well-sized bedrooms and a 4-piece bathroom complete the upper level. This home has seen a number of recent updates, including luxury vinyl flooring installed in 2022, all new staircases completed in 2024, and a roof replacement in 2024. A new dishwasher and water softener were added in 2025, and the central air and softener system were updated in 2019. For added convenience, enjoy main floor laundry, a handy powder room, a single-car garage with a newer opener, and additional parking on the driveway. Located in a quiet, well-kept community, this property offers access to scenic walking and biking trails, and is just a short walk to top-rated schools, playgrounds, a library, pool, and community centre. You're also minutes from shopping, public transit, and enjoy quick connections to the expressway and the highway. Don’t miss your chance to make this beautiful home yours- book your showing today! (id:59646)
606 Eastbridge Boulevard
Waterloo, Ontario
Extraordinary Eastbridge!! This wonderful 4 bedroom, 3 bath home is looking for the next family to enjoy it. Features include updated LVP on most of the main floor as well as the lower level. Main floor features separate dining room, spacious living room with gas fireplace and open to the kitchen and dinette with walk out to the deck. A convenient main floor laundry/mud room off the attached double garage completes the main floor. Upstairs you will find 4 bedrooms. The primary suite is spacious and has roomy 4 pc ensuite and a large walk in closet. The other 3 bedrooms are all generous and an updated 4 pc bathroom completes the upper level. The lower level features a huge finished recroom/flex space that can be enjoyed by the whole family. There is a rough in for another bathroom as well as storage area and a cold room. Outside is a large yard, double driveway and attached double garage. Updates include roof(2016), windows & patio door (2017),garage door (2024). Located in desirable Eastbridge with schools, shopping, golf, rec centre and easy highway access all nearby. Don't miss out! Schedule your private viewing today! (id:59646)
86 Corfield Drive
Kitchener, Ontario
Welcome to 86 Corfield Drive, a beautifully updated executive-style home located in the highly desirable Idlewood neighborhood. This spacious residence offers 4 bedrooms on the upper level and 2 additional bedrooms in the fully finished walk-out basement, providing an ideal setup for large or multi-generational families. With 3.5 bathrooms, including a private, renovated 5-piece ensuite, the home delivers exceptional comfort and convenience. The walk-out basement features a separate entrance, full kitchen, living area, and bathroom, making it perfect for extended family or guests who value privacy and independence. Freshly painted with brand-new flooring on the main level and upper bedrooms, the interior feels modern and move-in ready. The main floor boasts a bright and open layout with a formal dining room and a separate family room, ideal for both everyday living and entertaining. Step outside to a spacious, fully fenced large backyard featuring three patios and a fire pit area, perfect for enjoying time outdoors. The double garage with a side door and a triple-wide concrete driveway provides generous parking for multiple vehicles. Conveniently situated near schools, parks, shopping, Chicopee Ski Hills, and public transit, this home offers the space, comfort, and location you've been looking for. Don't miss your opportunity and schedule your private viewing today! (id:59646)
15 Laurine Avenue
Guelph (St. George's), Ontario
Nestled in one of Guelph's most sought-after neighborhoods, this charming bungalow sits on a private, tree-lined lot and is just a short walk to St. Georges Park, schools, shopping, and public transit. Inside, the open-concept main floor features a cozy living area, dining space, and kitchen with a breakfast bar. The carpet-free main floor offers easy upkeep, with a primary bedroom featuring built-in closet space and a second bedroom that includes a cozy reading nook with built-in shelving. The partially finished basement adds flexible space for a home office, playroom, gym, or storage.To the side of the house, a convenient mudroom provides additional space and easy access to the home. The fully fenced backyard, shaded by mature trees, offers a peaceful, cottage-like escape and is perfect for relaxing or entertaining. Hot water heater - owned (2023), water softener - owned (2019), concrete driveway collar (2022), front door (2023). (id:59646)
41 Penton Drive
Barrie (West Bayfield), Ontario
Welcome to 41 Penton Dr, a beautifully maintained home in the heart of Barrie. Nestled in one of Barrie's most desirable neighbourhoods, this spacious home offer open concept main floor . Three bedrooms and a finished basement .Close to highways and major shopping and entertainment areas that Barrie has to offer. (id:59646)
6184 County 9 Road
Clearview, Ontario
Stunning 4+1 bedroom, 3 bathroom split bungalow on a 1-acre landscaped lot just 20 mins to Barrie, Collingwood & Wasaga Beach. Enjoy a saltwater pool, hot tub, tiki hut, custom kitchen, propane fireplace, home office, and walkout deck. The spacious layout includes a main-floor primary suite with hot tub access, finished lower level with separate entrance, and a 3-car garage plus 16'x30' workshop with hydro and wood stove - potential garden suite. Country charm meets city access. 2,963 sq. ft. of move-in ready living! (id:59646)
251 Masonry Way Unit# 704
Mississauga, Ontario
2 Bedroom plus Den brand New Mason at Brightwater community is yours to call home. Become a part of Port Credits newest waterfront community just steps to waterfront trails, parks, shops, and top restaurants at your doorstep. This 2 bedroom + den unit with 1 underground parking space and locker offers 713 interior sqft plus 134 sq ft balcony. Enjoy an abundance of natural light from the floor to ceiling windows, open concept living, spacious kitchen with large entertainers island, in-suite laundry, and spacious primary suite with 3-pce ensuite and walk-in closet. Steps to the waterfront, main street retail, and lush green trails. State of the art amenities include party room, co-working lounge, fitness and yoga studio, outdoor BBQ and dining space, Rooftop Terrace, and parcel and bicycle storage. Ground level retail nearby include LCBO, farm boy grocery, bakery, pharmacy, &more! Will require employer references, letter of employment, credit check, income verification. (id:59646)
330 Pine Valley Drive
Kitchener, Ontario
Peaceful Living on Pine Valley – A Pristine Bungalow with Purpose and Potential! Welcome to 330 Pine Valley Drive, where charm, convenience, and versatility converge on an immaculately landscaped corner lot. This 1257 sq ft Monarch-built bungalow offers exceptional curb appeal and thoughtful design inside and out, ideal for multi-generational living or generating extra income with its fully finished walk-out basement in-law suite. Step into the carpet-free main level, where you’ll find two spacious bedrooms, including a primary retreat with a 5-piece ensuite featuring a luxurious bidet! An additional 4-piece main bath adds function and comfort for guests or family. The renovated (2013) eat-in kitchen boasts stainless steel appliances and flows seamlessly into the mudroom with laundry and direct garage access. From the kitchen, step out to your private composite deck with a gazebo and lights—a serene space for morning coffee or cozy evening unwinding. The bright and airy living room features hardwood flooring, large windows, and gas fireplace, perfect for relaxed entertaining. Downstairs, discover a spacious and completely separate one-bedroom suite with its own entrance, open- concept kitchen and living area with gas fireplace, private laundry, and a generously sized bedroom. Ideal for extended family, guests, or tenants. Additional highlights include: freshly painted throughout in 2025, roof replaced in 2020, large double garage, fully fenced backyard and only one owner who immaculately maintained the property. With access to Tilt’s trail across the street for peaceful walks or biking and just minutes from shopping, highways, and schools, this is your opportunity to settle into the scenic surroundings of Doon with all the flexibility and space you need. Make this dream home yours before someone else does! (id:59646)
28 Pinegrove Crescent
Adjala-Tosorontio, Ontario
This custom home is priced to SELLDont buy the cottage. City perks minutes awayLakes boats fishing hikes outdoors around the corner Its a lifestyle choice And internet etc allows you to work from home! No more sitting in traffic for hours You can reap the benefits of city conveniences And fresh air, sunshine, open spaces on yourvery own private Custom Built Estate Home With almost 2500+ square feet Boasts Soaring living room Ceiling Fireplace (you can roast marshmallows with outside fires)Tons of New Windows new bathrooms Generous room sizes Steel Roof that lasts forever Lots of upgrades This homes is also Energy Efficient Remember having guests over?No parking?Now you have a separate TRIPLE car garage and workshop About 1 1/2 Acres for views or gardening opportunities Other questions. Thanks for viewing (id:59646)
77 Robins Avenue
Hamilton, Ontario
Solid brick 2-bedroom + den home in the heart of Crown Point, just minutes from Barton Village’s shops, groceries, and restaurants. This home offers a versatile layout with one bedroom and den on the main floor, and a spacious second bedroom upstairs. Enclosed front porch provides bonus space for entry storage or a cozy sitting area. Updated flooring flows through bright living and dining areas, while the kitchen retains its original charm. Step out to a private, fenced yard with a covered deck—perfect for entertaining or relaxing. Major updates include: lead water line replaced (2019), new furnace and high-efficiency heat pump (2024) that cuts energy costs, sewer lateral replaced and lined (2024), and new eaves, soffits, fascia, and dormer flat roof (2024). A turn-key opportunity in a vibrant, walkable neighbourhood. (id:59646)
2364 Windham West Quarterline Road W
Simcoe, Ontario
Don’t overlook this opportunity to own this country property with room to roam! This raised ranch offers three bedrooms on the main floor, along with a recently updated kitchen featuring plenty of space for family meals and gatherings. The lower level has additional living space with a convenient mudroom walk-out, a full bathroom, an additional bedroom, a den, storage, and a versatile bonus room—perfect for a playroom, home office, or workout space. Outside, the nearly one-acre lot is a true standout! Whether it’s space for kids and pets to play, or the pull-through driveway that’s ideal for trucks, trailers, and toys—you’ll love the flexibility this property offers. With updated flooring, windows, and a newer roof, the heavy lifting is done. Just move in and make it your own! (id:59646)
7231 Lionshead Avenue Unit# 30
Niagara Falls, Ontario
Welcome to this stunning 4-bedroom, 4.5-bath home, offering a perfect blend of sophisticated design and serene outdoor living. The open-concept layout is filled with natural light, showcasing spacious interiors and thoughtful touches, including a bedroom-level laundry room and ensuite bathrooms for all four bedrooms. Step outside to your professionally landscaped oasis featuring beautiful mature fruit trees, and no rear neighbors, with the property backing onto tranquil greenspace. The expanded composite deck and custom-made garden shed add to the outdoor charm, while the stamped concrete driveway and raised garden bed enhance the home's functionality and aesthetics. The home also includes an unfinished basement with the potential to add a bedroom and a roughed-in full bathroom. Located directly across from the Thundering Waters Golf Course clubhouse entrance and steps from Hole 1, it’s a golfer’s dream. Additionally, you’re within walking distance of Niagara Falls and its picturesque parks. This home offers sophisticated comfort, modern amenities, and an outdoor haven—don’t miss the opportunity to make it yours! (id:59646)
19 Railway Street
Hamilton, Ontario
Welcome to 19 Railway St. This well kept house is ready for you to make it your home! Great curb appeal welcomes you with a beautiful garden, a large porch and trendy front door. As you enter this ready to move-in home, on the main floor you will find a cozy living room and well appointed eat-in kitchen, as well as a powder room and mud room with backyard access. Upstairs are two nice sized bedrooms as well as a 4 piece bathroom. The dry unfinished basement contains plenty of storage, laundry room, and is complete with a walk-up access to a covered cement deck. Your fully fenced backyard oasis awaits with a large covered porch, fully decked backyard as well as a beautiful perennial garden that comes alive in the the Spring/Summer months. Great for serene summer days and summer night get-togethers with family and friends. Did I mention no back neighbours? This lovely home backs onto the newly renovated Central Park! The hobbyist will also enjoy the 10x12 shed/workshop complete with electricity. Location is Everything! Close to Pier 4 & Bayfront Parks, James St. North Art district, shopping, recreation, entertainment and schools. Very easy highway and Go Transit access. Walk-core 95. Bike score 90. City permitted street parking for a small yearly fee so you always have a front door parking spot! All room sizes approximate. (id:59646)
275 Main Street W
Hamilton, Ontario
275 Main Street West is a prime live/work opportunity at the corner of Main and Ray in West Hamilton. This end-unit townhome features a main-floor commercial space with three offices, a welcoming reception area, and a washroom. Two separate entrances that provide easy access from both the front (Main St) and side(Ray St). The upper level offers a two-bedroom, one-bath residential unit, perfect for rental income or owner occupancy. The property includes private parking for up to four vehicles on Ray Street. A full, unfinished basement provides ample storage and houses the mechanicals. Zoned C5, it allows for a variety of commercial and residential uses, including a medical or veterinary clinic, personal services office, or retail space. Electrical was updated in 2010, and a new air conditioning system was installed in 2022. Situated on a main bus route heading into Hamilton, it offers convenient access to Highway 403, Trendy Locke Street, and Hess Village. (id:59646)
275 Main Street W
Hamilton, Ontario
275 Main Street West is a prime live/work opportunity at the corner of Main and Ray in West Hamilton. This end-unit townhome features a main-floor commercial space with three good sized offices, a reception area, and a washroom. Two separate entrances provide easy access from both the front(Main St) and side(Ray St). The upper level offers a spacious two-bedroom, one-bath residential unit, perfect for rental income or owner occupancy. The property includes private parking for up to four vehicles on Ray Street. A full, unfinished basement provides ample storage and houses the mechanicals. Zoned C5, it allows for a variety of commercial and residential uses, including a medical or veterinary clinic, personal services office, or retail space. Electrical was updated in 2010, and a new air conditioning system was installed in 2022. Situated on a main bus route into Hamilton, it offers convenient access to Highway 403, Trendy Locke Street, and Hess Village. (id:59646)
172 Lorenzo Drive
Hamilton, Ontario
FIRST TIME OFFERED BY ORIGINAL OWNER. GOOD SIZED LOT (40X108) Quiet, family neighbourhood of detached homes. New furnace in 2024. Roof done in 2020. Dramatic Double Door Entry into 2-Storey Foyer, 9' Ceilings Main level, 17 Potlights, Family Sized Kitchen w/ Dinette, granite counters & walkout to yard, Family Rm with Gas fireplace and hardwood floors, main floor Laundry (including appliances), Decorative Columns, Vaulted Ceilings, oversized primary bedroom with large walk-in closet and ensuite wth Corner Jet Tub & Sep. Shower. Double car garage with auto opener. Concrete driveway with parking for 3 plus 2 in garage. Pet and smoke free home. (id:59646)
63 Wellington South
Cambridge, Ontario
EXECUTIVE TOWNHOME offering just over 2,600 sqft, blending luxury, comfort, and functionality. The exterior features a striking combination of siding and stonework, while custom California shutters enhance every room across all levels, providing a polished, cohesive look and optimal light control. Inside, the main level boasts gleaming hardwood floors, a spacious living and dining area, and a chefs kitchen with a walk-in pantry - perfect for both everyday living and entertaining. Enjoy the warmth of a gas fireplace on both the main and lower levels, ideal for cozy evenings. From the main floor, walk out onto a brand-new, expansive deck, perfect for hosting or relaxing outdoors. On the 3rd level, the primary bedroom offers a spa-like ensuite and generous walk-in closet, and the second bedroom also features a private ensuite, ideal for guests or family. A bright 4th level with vaulted ceilings offers incredible flexibility and includes walk-out access to a second private deck. Ideal as a third bedroom, home office, reading nook, or studio. This property combines elegant features with smart design, offering ample indoor and outdoor living. Parking is no issue with a 2-car garage and 2-car driveway, offering room for up to 4 vehicles, plus extra visitor parking. Whether entertaining guests or enjoying a quiet night by the fire, this home is built for comfort and style. Convenient walking distance to trails along the Grand River, farmers market, cafes, Dunfield Theatre, SouthworkS & University of Waterloo School of Architecture. (id:59646)
340 Old Mud Street
Hamilton, Ontario
One-of-a-kind, only two owner custom home on a rare double lot in a quiet upper Stoney Creek court! This is the kind of property that rarely comes to market. Loaded with custom finishes, outdoor luxuries, and lifestyle upgrades inside and out. Winters have been spent skating on backyard rinks, and summers around the full brick pizza oven with chimney in the outdoor kitchen with Napoleon Prestige Pro 500 BBQ, fully wired with outdoor patio speakers, all set in a private green space. Sleek matching shed with electrical service and double doors featuring indoor/outdoor dog kennel. Integrated security system with LED lighting throughout the property. Step inside to a soaring 2-storey family room with a modern fireplace anchored by a fully plumbed 220-gallon aquarium, the stunning focal point and show piece of the main floor. The oversized kitchen easily fits a 12+ person table and flows into a spacious prep kitchen with granite counters and stainless steel appliances. A bold steel and wood staircase adds an industrial vibe. Upstairs, every bedroom has its own ensuite privilege. The main bedroom and ensuite bathroom feature a built-in surround sound system for a luxurious retreat. This home also includes a 104-bottle cantina with an in-wall security safe, Steam Core sauna, and a partially finished basement already equipped for a hair salon. Double car garage with EV charger, double driveway, and just minutes from schools, parks, shopping, movie theatres, and highway access. This isn’t just a home, it’s an experience. Come see it for yourself. (id:59646)
1131 Haldimand Road 17
Cayuga, Ontario
Immerse yourself in everything that this 2.77 acre peaceful paradise has to offer! The kind of property that invites you to slow down, take a deep breath, soak in the tranquility of nature, dig your hands in the gardens, stroll the manicured paths, or just rock life away on the porch. No surrounding neighbours! Very rarely will you find an 1880 built century farmhouse that has tastefully preserved so much old-world charm, yet offers so many thoughtful updates, marrying the best of both worlds. Featuring 5 bedrooms (main floor is currently a study), 2 full bathrooms, main floor laundry, original flooring and woodwork throughout, high ceilings, wood stove in family room, 2 stair cases to 2nd floor, double brick exterior, 4 season sunroom, 50 yr steel shingle roof (2002), porch roof (2024), all updated vinyl North star windows (2006-kept arched design where needed), Geothermal (2009), all electrical, plumbing and insulation has been updated since 2002, 200 amp hydro service(breakers), sump pump (2025) ample closet and storage space (which most century homes lack), generous sized rooms, eat-in country kitchen with updated cabinetry and garden doors to the gardens and fenced part of yard, above ground pool and decking, 2 wooden outbuildings (55x19 ft and 16x22 ft) just waiting for your imagination, fibre highspeed internet, sentinel light post ($10/month rental). Lush gardens are scattered throughout the property. All of this is offered just 30 minutes outside of Hamilton with an easy 1 road commute the entire way into the city and QEW! Located close to all local amenities including hospital, schools, shopping, parks, golf and so much more. You have to see it to fully appreciate it! (id:59646)



