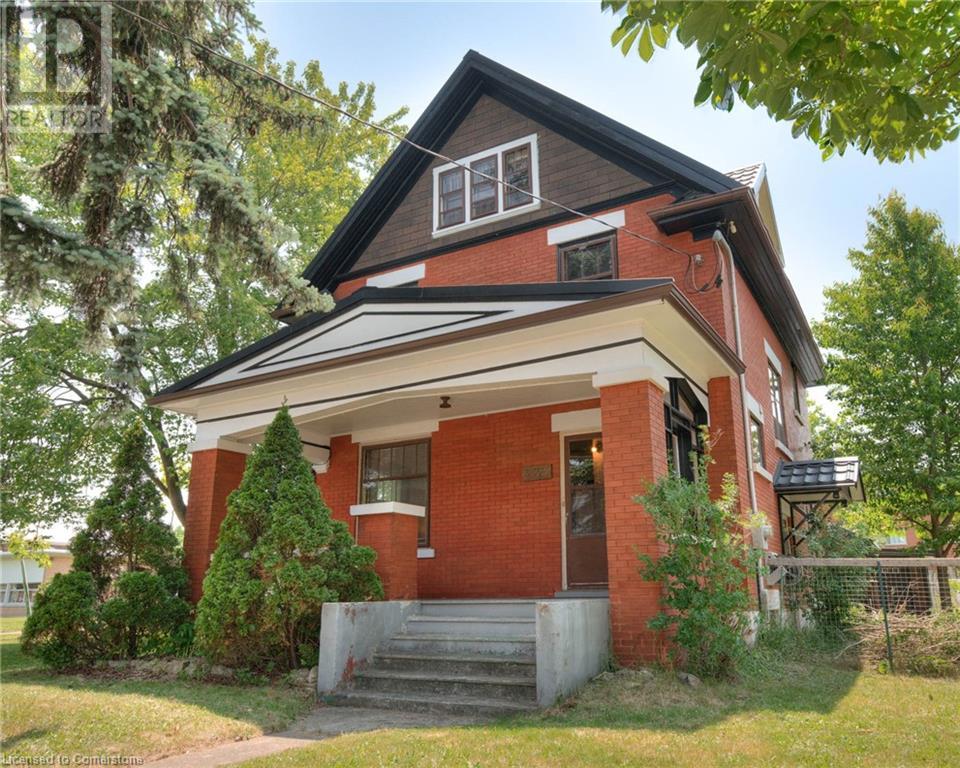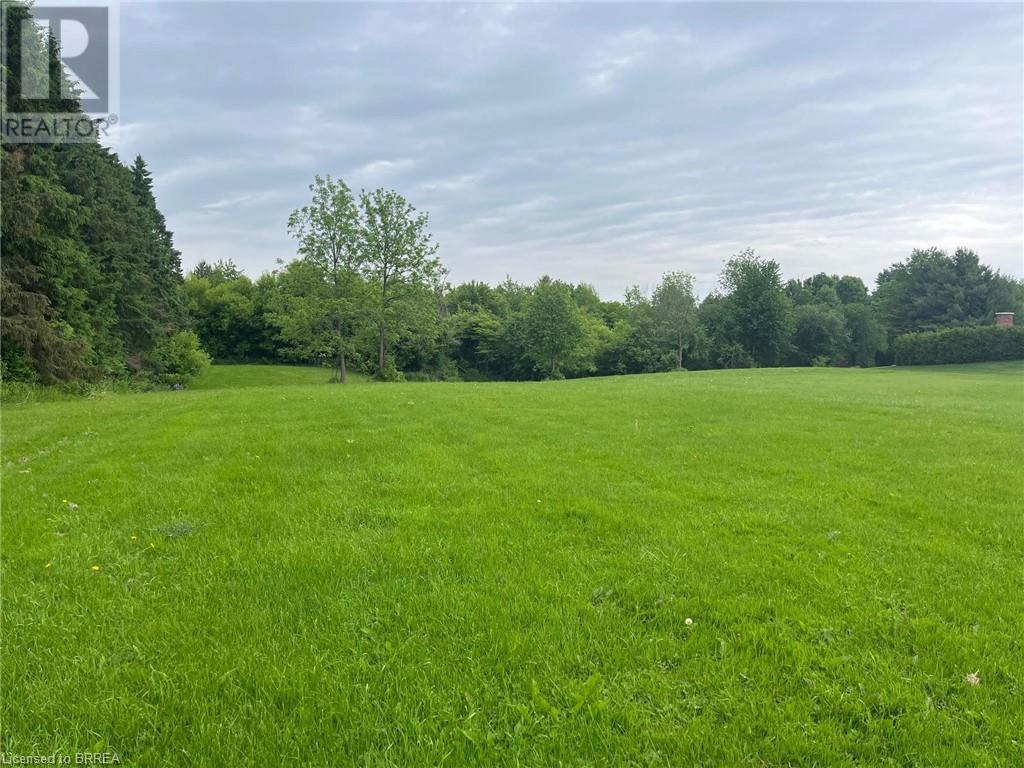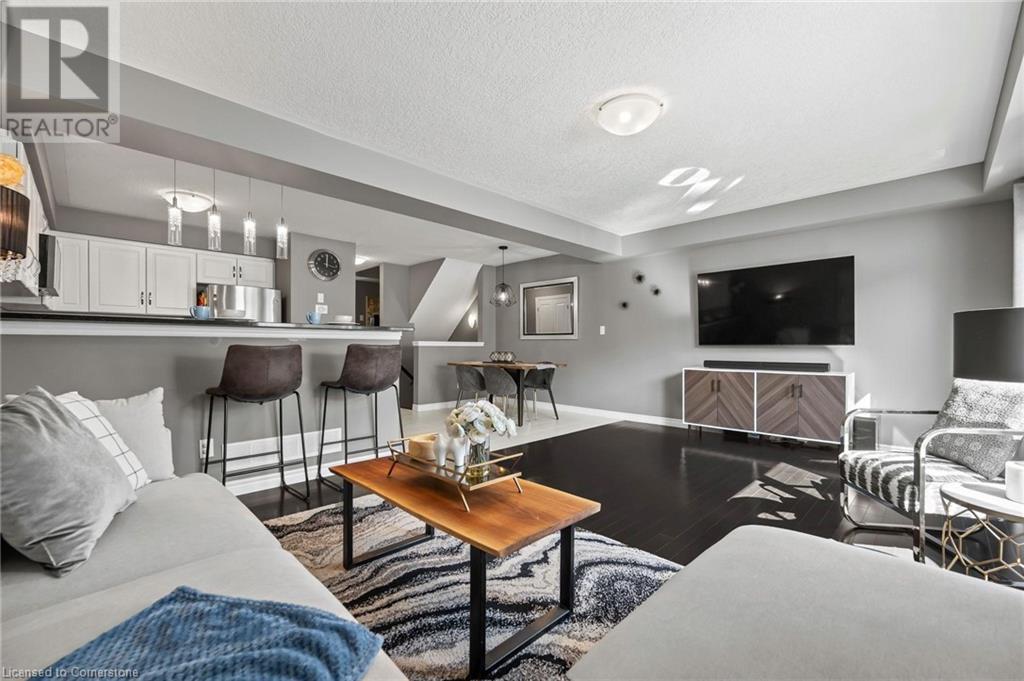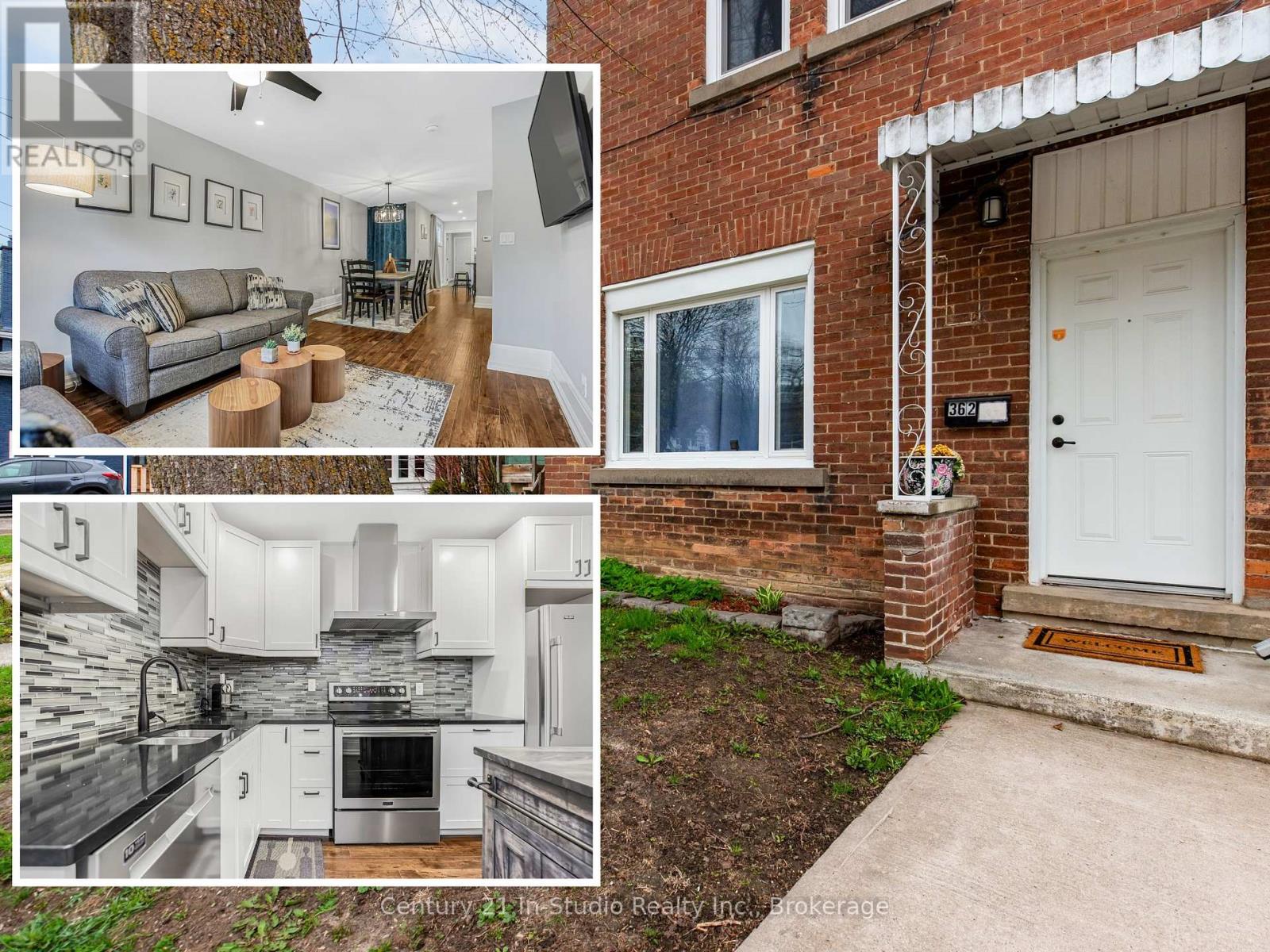235 Hoffman Street
Kitchener, Ontario
Charming 2.5 Storey Century Home with Double Car Garage and Incredible Investment Potential! Welcome to this Spacious all brick home offering endless possibilities! With 4 bedrooms, 3 bathrooms, 3 kitchens, and a walk up attic this home is ideal for multigenerational living or possible conversion to an investment property. Step onto the welcoming front porch, then inside the main level to find separate living and dining rooms, an eat-in kitchen, and a rear mudroom with deck access, perfect for everyday convenience. The second level boasts 3 bedrooms, another kitchen and a 4 pce bath. The 3rd level features a massive partially finished attic perfect for a master bedroom retreat/office or storage space! The finished basement features a separate side entrance leading down to another bedroom, 3 piece bathroom(partially finished), another kitchen and a recroom with bar. Major updates include a 50-year metal roof (2010), furnace and central air (2022), and a rough-in for an electric vehicle charger in the detached double garage. Parking for 4 vehicles, a rare find! Great location close to all amenities, schools, shopping, transit and Hwy's. With its classic charm, solid construction, and flexible layout, this property is bursting with opportunity for homeowners and investors alike. They don’t build them like this anymore and homes like this don’t come around often! (id:59646)
28 River Road
Brantford, Ontario
Scenic and tranquil residential building lot available in what is quickly becoming an exclusive estate area. Build your dream home amongst some of the most beautiful executive properties in the county. This absolutely gorgeous one acre parcel is conveniently located just south of Brantford and neighbours the village of Mt Pleasant, just a stone's throw from the Grand River, making it the perfect place to settle down and enjoy the views. This mature, lush tree-lined property is fully-severed and ready to go. Survey available. Natural gas, hydro and fibre internet available on road. Drive by and take a look for yourself! (id:59646)
167 Arkell Road Unit# 46
Guelph, Ontario
Welcome to 46-167 Arkell Rd—a beautifully upgraded 3-bedroom, 2.5-bathroom townhome located in a quiet, well-kept complex in South Guelph! With modern finishes, a smart layout and one of the most desirable locations in the city, this home is move-in ready and waiting for you! From the charming brick exterior and inviting front porch, step into a bright and spacious open-concept main floor. The kitchen is a standout featuring crisp white cabinetry, striking black stone countertops, S/S appliances & classic subway tile backsplash. Adjacent to the kitchen, the dining area offers room for a full-sized table—perfect for hosting family or friends. The space flows seamlessly into the sun-filled living room with sleek hardwood floors and a large window that frames views of the private backyard. The back patio door leads out to a fully fenced patio—ideal for BBQs, coffee in the sunshine or letting pets out with ease. A convenient 2pc bathroom completes the main level. Upstairs, the primary suite is an inviting retreat with 2 large windows—one with a cozy bench-seat reading nook—plus 2 walk-in closet and private ensuite with a large vanity and standalone shower. 2 additional bedrooms each feature large windows, double closets and share a well-appointed 4-piece bathroom with an oversized vanity and tub/shower combo. Enjoy your own private outdoor space, backing directly onto a lush trail system that weaves through the neighbourhood and connects to Holland Crescent Park—perfect for dog owners and nature lovers alike. Walking distance to excellent schools including Sir Isaac Brock Public School (top-rated) and St. Ignatius of Loyola Catholic School. You’re also within walking distance to multiple parks and just seconds from Pergola Commons, where you'll find GoodLife Fitness, Galaxy Cinemas, LCBO, Longo’s, Starbucks, State & Main and more! A short drive brings you to Stone Road Mall and commuters will love the easy access to Highway 401! (id:59646)
111 Wellington Street S
Hamilton, Ontario
Welcome to 111 Wellington Street South, Hamilton - a turnkey legal duplex offering exceptional value and modern charm just minutes from the Hamilton GO Station and all amenities. This fully renovated property features two self-contained units: a spacious 3-bedroom upper unit and a cozy 2-bedroom lower level with a warm sauna cottage feel as you walk in. Completed in March/April 2025, the home underwent a complete interior rebuild including new studs, insulation, and drywall, all-new electrical and plumbing to current code, a high-efficiency furnace, and energy-efficient windows and doors. Stylish new flooring flows throughout, complemented by modern kitchens with sleek countertops and brand-new bathrooms. The durable metal roof and engineered wood CanExel siding enhance both durability and curb appeal, while fresh landscaping adds the finishing touch. Perfect for investors or owner-occupants, this is a rare opportunity in a prime central Hamilton location. (id:59646)
111 Wellington Street S
Hamilton, Ontario
Welcome to 111 Wellington Street South, Hamilton - a turnkey legal duplex offering exceptional value and modern charm just minutes from the Hamilton GO Station and all amenities. This fully renovated property features two self-contained units: a spacious 3-bedroom upper unit and a cozy 2-bedroom lower level with a warm sauna cottage feel as you walk in. Completed in March/April 2025, the home underwent a complete interior rebuild including new studs, insulation, and drywall, all-new electrical and plumbing to current code, a high-efficiency furnace, and energy-efficient windows and doors. Stylish new flooring flows throughout, complemented by modern kitchens with sleek countertops and brand-new bathrooms. The durable metal roof and engineered wood CanExel siding enhance both durability and curb appeal, while fresh landscaping adds the finishing touch. Perfect for investors or owner-occupants, this is a rare opportunity in a prime central Hamilton location. (id:59646)
2 - 165 Green Valley Drive
Kitchener, Ontario
Priced to sell! Perfect for first-time home buyers or investors! Walking distance to Conestoga College! This three-bedroom, two-storey townhouse is ideally located in the Pioneer Park/Doon area of Kitchener. The main level is carpet-free with a good-sized kitchen featuring stainless steel appliances and access to a fully fenced, private yard. Upstairs has three beds and a full bathroom. The basement is finished with a family room (could be 4th bedroom) and a laundry area. Please note that water is also included in the condo fee. This unit includes one parking space, has a bus stop right out front, and is within walking distance to many trails and parks. With quick access to HWY 401, this home ensures shopping, dining, and entertainment are all easily accessible. (id:59646)
362 11th Street W
Owen Sound, Ontario
Welcome to 362 11th Street West, a beautifully renovated townhouse in one of Owen Sounds most walkable and convenient neighbourhoods, just west of the harbour. Priced under $400,000, this move-in-ready home offers the perfect blend of charm, style, and urban living. Inside, you'll find a thoughtfully designed layout featuring custom oak stairs, hand-scraped flooring, modern finishes, and pot lights throughout. The spacious living and dining areas flow seamlessly into a stylish kitchen with a distressed oak island and stainless steel appliances. A handy mudroom adds convenience with a two-piece bath, main floor laundry, and access to the backyard. Upstairs, enjoy three bright bedrooms and a beautifully updated four-piece bathroom with a glass shower and crisp white vanity. Outside, relax on the covered front porch or make use of boulevard parking and rear access with potential for more. With all major updates complete including windows, doors, roof, and furnace this is an excellent opportunity to own a turn-key home in the heart of Owen Sound. (id:59646)
165 Green Valley Drive Unit# 2
Kitchener, Ontario
Tremendous value here, priced to sell! Perfect for first-time home buyers or investors! Walking distance to Conestoga College! This three-bedroom, two-storey townhouse is ideally located in the Pioneer Park/Doon area of Kitchener. The main level is carpet-free with a good-sized kitchen featuring stainless steel appliances and access to a fully fenced, private yard. Upstairs has three beds and a full bathroom. The basement is finished with a family room (could be 4th bedroom) and a laundry area. Please note that water is also included in the condo fee. This unit includes one parking space, has a bus stop right out front, and is within walking distance to many trails and parks. With quick access to HWY 401, this home ensures shopping, dining, and entertainment are all easily accessible. (id:59646)
385 Winston Road Unit# 1902
Grimsby, Ontario
This Exclusive, Unique Corner Waterfront Penthouse is situated high on the 19th floor surrounded by breathtaking views of Lake Ontario and the Escarpment. This Suite features many quality upgrades including a bright open concept layout, Soaring 10-foot ceilings, and floor-to-ceiling windows throughout that fill the space with natural light, upgraded flooring and bathrooms, wireless remote blinds throughout. Escape to your private balcony from your Primary Bedroom. Open concept living area has access to a spacious Balcony with plenty of room for Entertaining. You will also enjoy the convenience of two owned parking spots which are next to each other close to the elevator. Fabulous Amenities include 24-hour concierge, a stunning Roof Top Patio with a BBQ area, Lounge, Party Room, Fitness Centre, Charging Stations (inside and out) and even a dog spa for your furry family members. Conveniently located near all amenities, charming shops, cafes and quaint restaurants. Located steps to The Shores, and just minutes to Conservation Areas, Marinas, Local Wineries, and much more. Easy Highway access. Luxurious Living awaits you in this Impressive Penthouse Suite. (id:59646)
749 Windham Road 2
Windham, Ontario
This charming 4-bedroom, 2-bathroom brick bungalow is nestled on 23.9 picturesque acres just outside Vanessa, offering the perfect blend of comfort, space, and tranquility. A long, private driveway leads you to the home, where peaceful countryside views greet you from every window. Step inside to find a bright and functional layout featuring a spacious living room with a cozy woodstove and large picture window, an eat-in kitchen custom built. The main floor offers four generously sized bedrooms and a full 4-piece bath, plus a convenient half bath off the attached garage. The finished basement has retro charm with a barn board bar, a rec room, built-in laundry counters, cold cellar, and mechanical updates including a newer pressure tank, softener, R/O system, 100-amp breakers, and an outlet for a PTO generator. Outside, you’ll find an attached 2-car garage (22’x25’) and a large shop (32’x24’)with hydro and cement floors—perfect for hobby farming, storage, or future projects. Approximately 7.75 acres of workable land are found at the back of the property, easily converted to pasture. The roof was updated approx. 6–7 years ago, and the oil furnace is just 10 years old. A certified oil tank (2009), with many updated windows and doors. Whether you're seeking a quiet rural escape, space to garden, room for animals, or a place to grow your dreams, this property offers endless potential. (id:59646)
172 Mckeand Street
Ingersoll, Ontario
This beautifully updated 2-storey semi-detached home sits on an exceptional 246 ft deep lot, offering 1,777 sq ft of finished living space with 3 bedrooms, 3 baths, an attached garage, and a walk-out lower level leading to an above-ground heated pool and a spacious backyard. The bright, open main floor features a vaulted ceiling, a newer kitchen (2019) with solid wood cabinets and full-height uppers, also access to a large deck with panoramic views. Recent updates include new vinyl flooring, trims, baseboards, fresh paint, LED lighting, USB/USB-C outlets, new doors (entrance, garage, and patio), and a brand-new full bath in the basement. The cozy lower-level family room offers walk-out access and the potential for a basement unit. Conveniently located in a quiet neighbourhood with easy access to Hwy 401, Woodstock, London, Stratford, and KW, this move-in-ready home is perfect for first-time buyers, families, or investors! (id:59646)
2297 Mountain Grove Avenue
Burlington, Ontario
This immaculate end-unit split-level townhouse is nestled in a quiet, family-friendly complex in the highly sought-after Brant Hills community of Burlington. Offering 3 spacious bedrooms and beautifully finished with gleaming hardwood floors throughout, this home is move-in ready and full of charm. The updated kitchen features stainless steel appliances and generous storage, while the bright living room showcases large windows with serene views of mature trees and green space. The adjacent family room features brand new carpeting—adding comfort and warmth—perfect for relaxing or entertaining. Enjoy all-new windows throughout the home for enhanced comfort and energy efficiency. The primary bedroom includes a custom closet, oversized windows, and a stylish new 3-piece ensuite. All bedrooms offer hardwood flooring and ample closet space. All bathrooms in the house have been recently professionally renovated. The fully finished basement provides additional living space and a walkout to a private patio that overlooks peaceful green space (no rear neighbours!) with a park and a baseball diamond just a quick walk away (id:59646)













