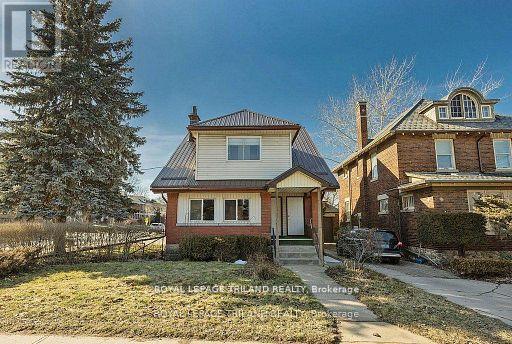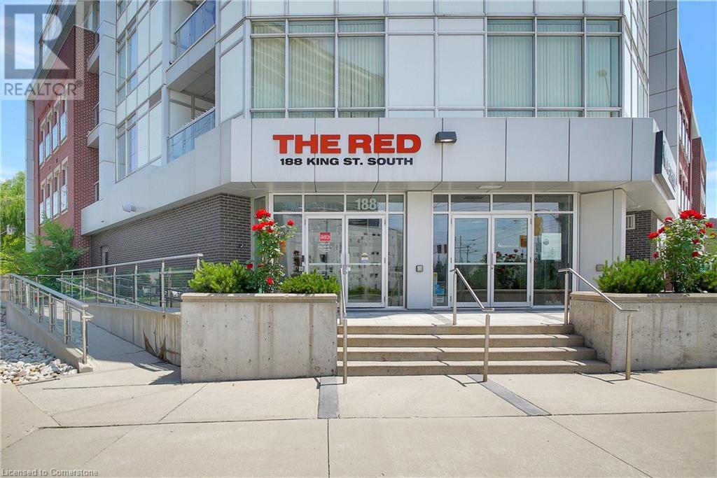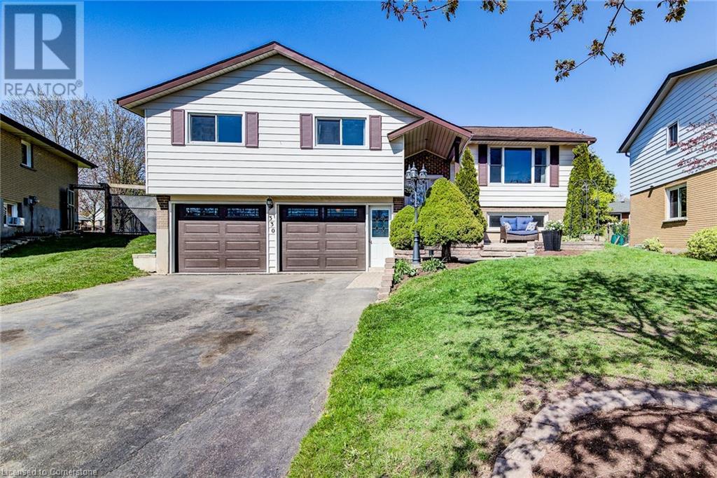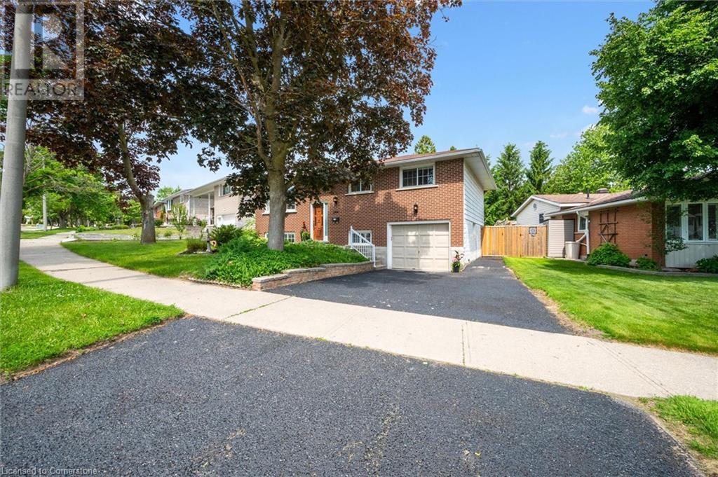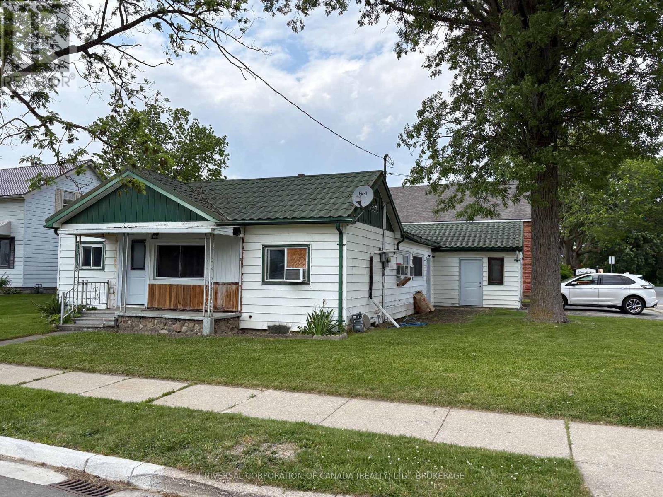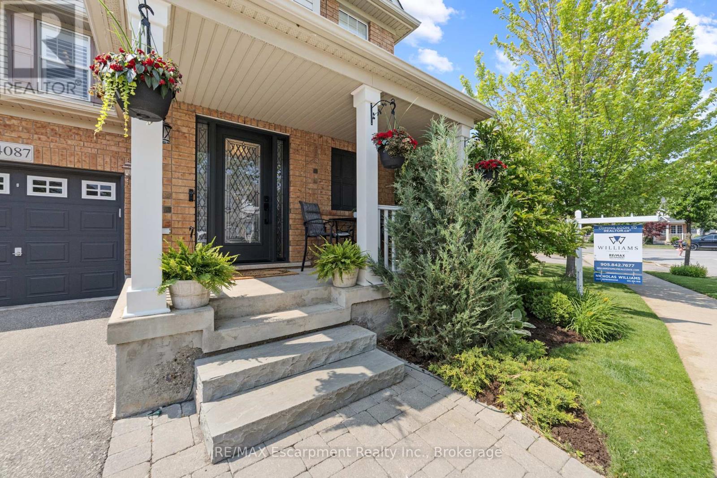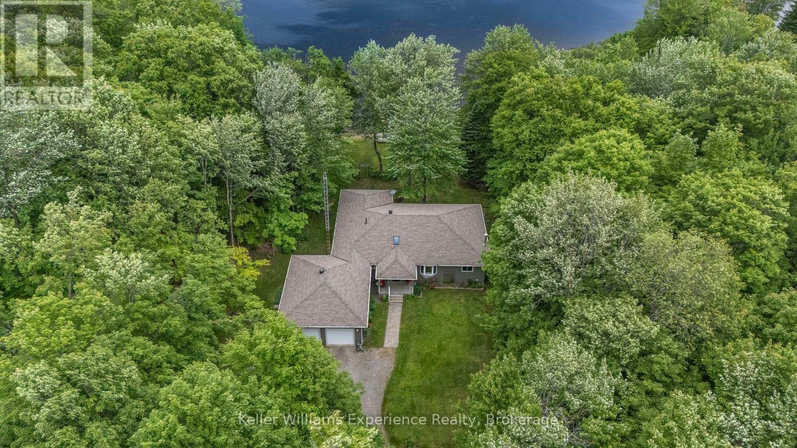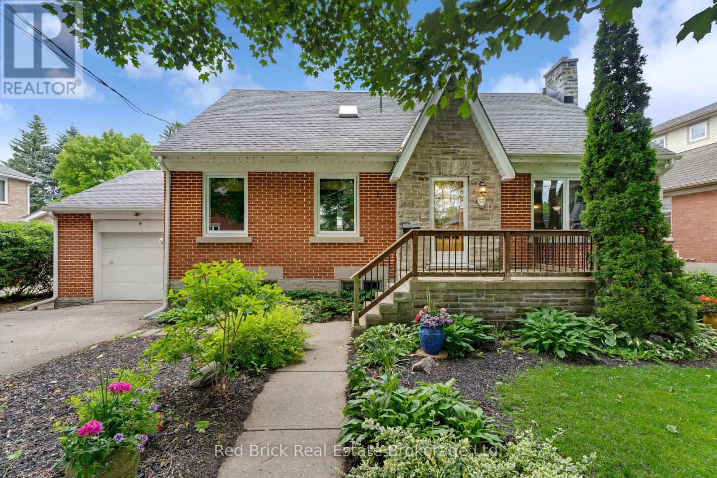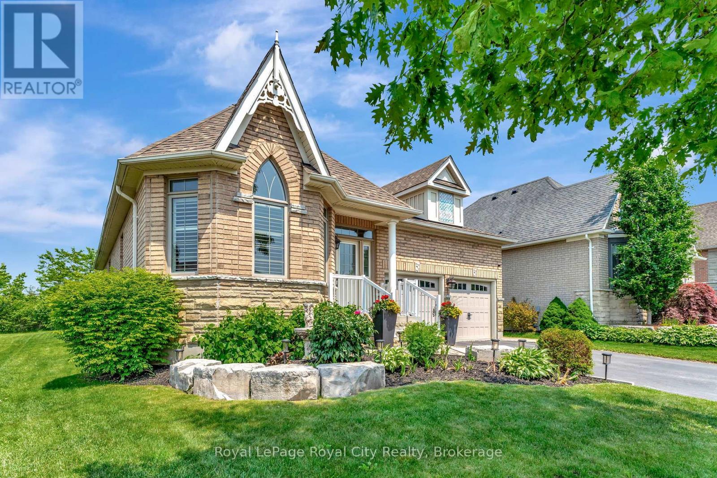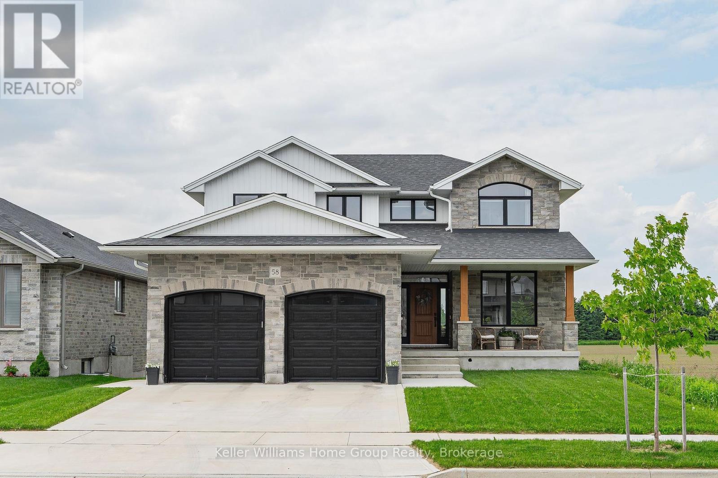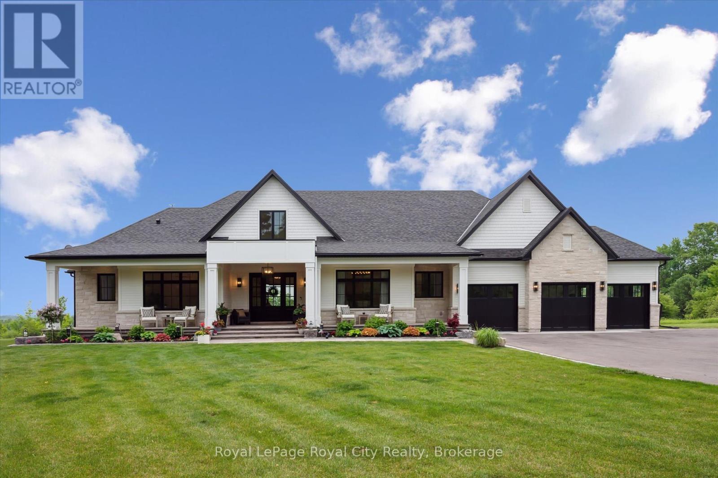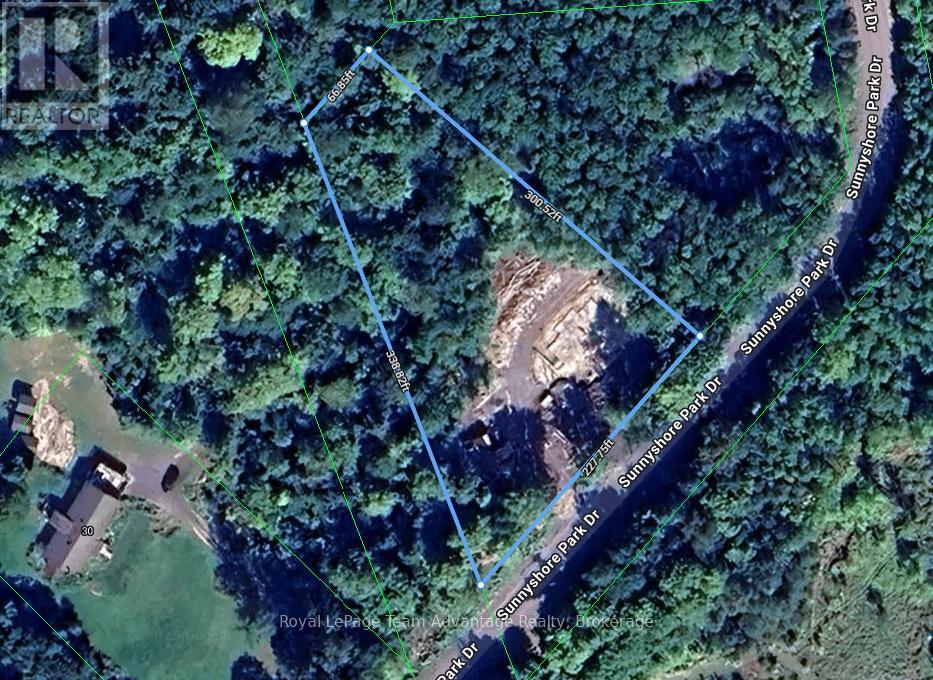241 Ridout Street S
London South (South F), Ontario
Recently renovated duplex within a few minutes walk of famous Wortley Village. The entire main floor has been renovated into a 3 bedroom unit with one bathroom. Everything is brand new in this unit. New kitchen, bathroom, flooring, windows. The second floor has 2 good sized bedrooms, a den/office, 4 piece bathroom, eat in kitchen and a living room. Noise insulation added between the 2 units, Separate hydro meters. 4 car parking off Briscoe. Excellent opportunity to add to investment portfolio or live in the main unit and rent the upper unit to help pay down the mortgage. Walking distance to great schools and Wortley Village.Seller willing to hold a very favourable VTB for qualified buyers. (id:59646)
188 King Street S Unit# 302
Waterloo, Ontario
Welcome to 302-188 King St S, a charming unit in The Red, a boutique low-rise building in the heart of Waterloo. Offering a blend of urban convenience and modern living, this oversized suite includes a primary bedroom with his and hers closets, plus a full sized den with a stylish barn door—ideal as an office, guest room, or versatile space that can accommodate a double bed offering full privacy. The two full bathrooms, including an ensuite, ensure comfort and convenience. The kitchen features sleek granite countertops, stainless steel appliances, and a peninsula with plenty of seating. The open-concept living room flows seamlessly to your private balcony, perfect for enjoying a morning coffee and taking in the view. Residents enjoy fantastic amenities, such as a rooftop terrace with BBQ and herb garden, a gym, a party room, secure bike storage. An bonus feature includes a storage locker just steps away on the same floor as the suite. Plus, the building offers 4 EV chargers in the parking garage. Situated in the heart of Uptown Waterloo, everything you need is within walking distance—from LRT transit, shops and restaurants to cafes and entertainment spots like Vincenzo's and the Bauer Kitchen. Experience the convenience of vibrant city living right at your doorstep. Don’t miss out—schedule your viewing today! (id:59646)
330 Daleview Place
Waterloo, Ontario
Welcome to 330 Daleview Place, Waterloo — a beautifully maintained family home nestled on a quiet cul-de-sac in one of Waterloo’s most desirable neighbourhoods! This spacious 3+1 bedroom, 3-bathroom home offers over 2,100 sq ft of thoughtfully designed living space. The main floor features a bright, open-concept layout with large windows, hardwood flooring, and a modern kitchen with stainless steel appliances. Upstairs, the generous primary suite includes a well-appointed ensuite bath. The finished basement provides a perfect space for a home office, rec room, or guest suite, with income-generating or in-law suite potential thanks to direct basement access — plus an oversized walk-in cold cellar for added storage. Step outside to your private, fully fenced backyard oasis — recently landscaped and perfect for entertaining or relaxing. Located close to a future new hospital, top-rated schools, shopping, parks, and walking trails, this home offers both comfort and convenience. Move-in ready and waiting for you! (id:59646)
244 Westwood Drive
Kitchener, Ontario
Located on a mature tree lined street.... this well-maintained raised bungalow is the perfect family home, offering 4 spacious bedrooms and 2 full bathrooms. The bright, open layout includes a walkout to a fully fenced yard and spacious deck—ideal for kids, pets, and outdoor entertaining. The lower level features in-law suite potential with a private entrance, perfect for extended family or flexible living. Updates include, front window and sliding door(2017), deck (2017), insulation (2018), new electrical panel (2025) and furnace (2020). Located in a desirable, family-friendly neighbourhood close to schools, parks, transit, and everyday amenities. (id:59646)
279 Sydenham Street E
Aylmer, Ontario
Neat onefloor bungalow with oversized attached garage and foyer entry.Core area location .Please allow minimum 24 hour notice for showings (id:59646)
4087 Gunby Crescent
Burlington (Alton), Ontario
Welcome to your next chapter in a beautifully updated home nestled in a quiet, family-friendly Burlington crescent. This 3-bedroom, 2+2 bathroom home offers 1,859 square feet of thoughtfully designed living space with plenty of room to grow, relax, and entertain. Step into a freshly renovated kitchen that blends contemporary function with classic charm perfect for late-night snacks or holiday feasts. Gleaming hardwood floors run throughout the main and upper levels, while plush new carpet softens the staircase. The primary bedroom is a peaceful retreat, with ample space and natural light. A finished basement, completed in 2018 with large eagress window, adds flexible space ideal for a rec room, home office, or movie nights that end with popcorn on the ceiling. Outside, enjoy summer afternoons on the patterned concrete patio (installed 2021), or unwind in the hot tub while stars twinkle overhead. The oversized reverse pie-shaped lot offers privacy and room to roamideal for weekend barbecues or a fearless game of tag. Major upgrades? Check. Roof replaced in 2018, furnace and air conditioner new as of 2021 and 2022 respectively. That's less worry and more time enjoying what's important. Located close to top-rated schools like Dr. Frank J. Hayden Secondary, and mere minutes from parks, grocery stores including Farm Boy and Fortinos, and transit access via Appleby GO, this home keeps you connected and comfortable.Whether youre upsizing, downsizing, or rightsizing this home just feels right. (id:59646)
1248 Healey Lk Road
Bracebridge (Macaulay), Ontario
Peace and Privacy on Healey Lake!! Four Season, Large Waterfront Home, original owners, on 1.7+ acres, level lot, gentle lake entry on 225 feet of waterfront. Healey Lake Rd is a year-round municipally maintained road. Mature trees surround the property, plenty of parking, lawn, gardens and space for more! Healey Lake is quiet, peaceful, good fishing, paddling, swimming, with many year-round residents on this lake. The house is 3000sqft+ finished, w/Country Kitchen, Muskoka Room, 2 bedrooms on main floor (In-law suite potential on one side with a bedroom, bathroom, family room area). Primary Bedroom w/ensuite. Large, main floor laundry, expansive closets, storage throughout! 3 more bedrooms downstairs and an office with separate entrance on the lake side! Plenty of storage, and a hot tub room to relax & soothe your body! Built new in 2002, there's efficient in-floor (oil) boiler system combined with forced air ductwork, 200amp panel, with generator panel, drilled well, septic. Re-shingled in 2019,. Dock/beach at waterfront and swimming dock out in the lake. If you want to have a TRUE YEAR-ROUND Waterfront Home or Cottage, this is it! Add your updates and taste, live and enjoy Muskoka all four seasons! (id:59646)
53 Omar Street
Guelph (Junction/onward Willow), Ontario
Nestled on a quiet street in the thriving Guelph Junction neighborhood, 53 Omar Street offers everything you need for your perfect family home. Featuring 3 bedrooms, 2 bathrooms, and over 1,800 square feet, this home sits on one of the largest lots in the neighborhood! Move-in ready, it boasts a stunning open-concept kitchen and living room area, a large kitchen island, and plenty of counter space. The main floor also includes a separate dining room that can be converted into a 4th bedroom. Upstairs, you'll find a spacious primary bedroom with ample storage, along with a large 4-piece bathroom full of potential. The basement features a bright, open space with high ceilings and a separate entrance through the garage-ideal for a future finished basement or in-law suite/accessory apartment. The lot is among the largest in the neighborhood and offers unlimited potential for future projects, including the perfect setup for an additional dwelling unit (pending city approvals). Owned by the same family since it was built, this home has been meticulously cared for and is now ready for the next family to create new memories. Homes like this don't come along often, book your showing today! (id:59646)
114 Aberfoyle Mill Crescent
Puslinch (Aberfoyle), Ontario
Discover UNPARALLELED SERENITY and privacy in this EXCEPTIONAL BUNGALOW, perfectly situated within a close-knit, PRIVATE quiet community. Imagine stepping out from your home directly onto the tranquil shores of Mill Pond, with exclusive access to over 20 acres of pristine trails and picturesque forest. Inside, the main floor boasts TWO SPACIOUS BEDROOMS PLUS A DEN, ideal for guests or a home office. The VAULTED CEILINGS , Bright windows and a formal dining area create an airy, inviting space perfect for both relaxing and entertaining. The well appointed kitchen offers B/I WALL OVEN, GLASS COOKTOP, GLASS Cabinet doors, further complemented with a Quartz topped island with extra seating. The GREAT ROOM boasts striking 12' Ceiling with a large TRANSOM WINDOW above the FRENCH DOORS to the rear yard.A GAS BBQ line is ready for al fresco dining in your backyard serenity.The spacious primary has all the extras with a W/I CLOSET and ENSUITE with GLASS SHOWER and JETTED ROMAN TUB for R and R. Another DOUBLE DOOR access to the patio offers PRIVATE VIEWS of the surrounding greenery for early morning coffees and afternoon chilling. The UNFINISHED BASEMENT is buyers choice for use. Perhaps a Guest Room or Theatre or Gym. There is definitely room for all with 1700 sqft of options and a R/I for Bathroom.This is more than just a home; it's a LIFESTYLE CHOICE for those seeking peace, beauty, and a vibrant community spirit minutes from all the amenities of South Guelph and the 401 for commuters. If PRIVACY, CONVENIENCE and OUTDOOR LIVING are on your short list, look no further than this beautiful home. (id:59646)
58 Rea Drive
Centre Wellington (Fergus), Ontario
Stunning Keating Built 2 Storey home with lots of upgrades - you don't want to miss this one with over 3100sq ft of living space all finished by the builder. The main floor is bright and spacious open concept with gleaming hardwood flooring, living room with a feature gas fireplace and large windows, dining area with patio doors out to the composite deck over looking farmland, amazing custom kitchen with large centre island, quartz counter tops and backsplash, stainless appliances, there is a good sized mudroom off the kitchen with a walk in pantry, walk in closet, a built in bench and storage cabinetry, entrance into the 2 car garage. On the main floor you will also find a 2 piece washroom and a large home office/guest bedroom. Head up the hardwood staircase to the upper level where you will find hardwood flooring throughout all bedrooms and hallways, a large primary bedroom, with a walk in closet and a hugh brigh nicely upgraded 5 piece ensuite with in floor heat. There are 2 more good sized bedrooms, a 4 piece main bathroom and a large well equipped laundry room. The finished walkout basement is an amazing space to relax and entertain, with its large rec room, 3 piece bathroom, guest bedroom and fitness studeio. The walkout from the basement leads out to a concrete patio and the amazing backyard with a large storage shed and open view of the farmland in behind. (id:59646)
5020 First Line
Erin, Ontario
Custom-Built Luxury Bungalow on 2.4 Private Acres with Escarpment Views. Welcome to this one-of-a-kind custom-built bungalow offering 3,400 sq. ft. of refined main floor living space, perfectly nestled on 2.4 acres of serene countryside. With panoramic views of the escarpment and set well back from the road, this residence offers exceptional privacy while being just 20 minutes from the 401. Designed with luxury and functionality in mind, the home boasts soaring ceilings and oversized windows, creating an expansive, airy ambiance throughout allowing the natural landscape in and flooding the home with light. The main level features a seamless open-concept layout anchored by a great room and primary bedroom with oversized sliding doors opening to an extended outdoor living space with a two sided fire place, hot tub, and an abundance of entertaining space. The heart of the home is a chefs dream kitchen outfitted with top-tier Wolf, SubZero, and Cove appliances, complemented by a stylish servery just off the formal dining room. Retreat to the spacious primary suite, a true sanctuary offering an oversized spa-inspired ensuite complete with heated floors, a large walk-in shower, water closet, luxurious soaker tub, dual sinks with an extended vanity, and a generously sized walk-in closet. Two additional bedrooms on the main floor each enjoy their own private ensuites. Downstairs, the wow factor continues. The 10-foot ceilings and expansive windows make the finished basement feel anything but below grade. Designed for versatility, the lower level includes a full gym, sauna, and a private entry from the oversized 3-car garagemaking it perfect for an in-law suite. This separate living space features a bedroom, full bath, and kitchenette with a fridge, sink, and microwave. Every detail has been thoughtfully considered. Truly, this is a rare opportunity to own a stunning estate home where luxury, privacy, and convenience converge. (id:59646)
40 Sunnyshore Park Drive
Mckellar, Ontario
Fantastic 1-acre lot located at 40 Sunnyshore Park Drive in the desirable community of McKellar - just a quick 20-minute drive from Parry Sound. This beautiful level property is nestled in a sought-after area near the shores of stunning Lake Manitouwabing, one of the region's most cherished lakes for boating, fishing and cottage living. Enjoy walking distance access to Maplewood Beach and Park - an ideal family-friendly destination for swimming, picnicking or simply soaking in the serenity of lakeside living. Outdoor enthusiasts will appreciate the proximity to the local marina and public boat launch, making it easy to spend your days on the water. Whether it's water skiing, kayaking, paddle boarding or casting a line for the catch of the day, this area offers endless recreational opportunities. Golfers will love being just minutes from the highly regarded Manitou Ridge Golf Course, a scenic and challenging 18-hole course known for its welcoming clubhouse, well-maintained greens and spectacular natural surroundings. With a driveway already installed and 100 amp hydro service in place, this lot is ready for your dream home or cottage retreat. The property also offers multiple excellent building site locations, giving you the flexibility to design and situate your build exactly the way you want. Don't miss your chance to own a slice of paradise in a thriving four-season community surrounded by lakes, trails and natural beauty. An exceptional location to build your future (id:59646)

