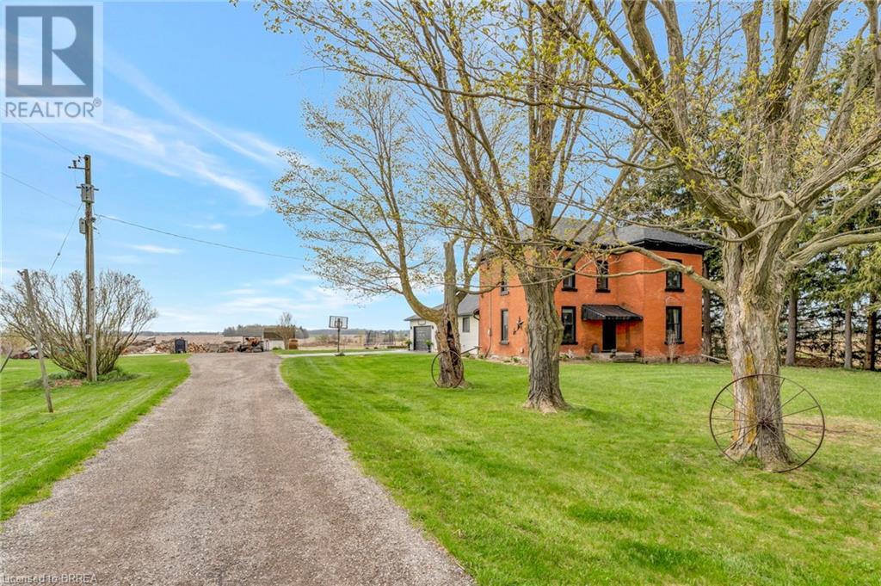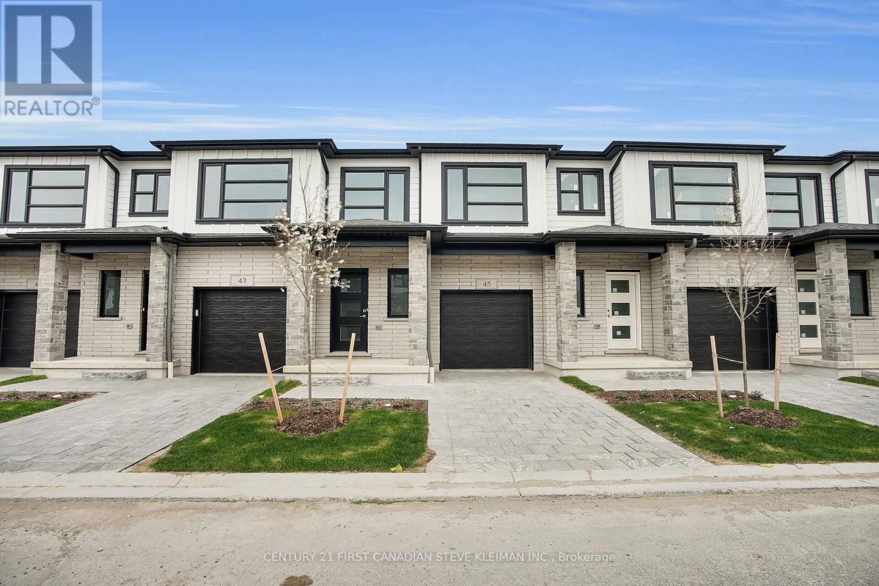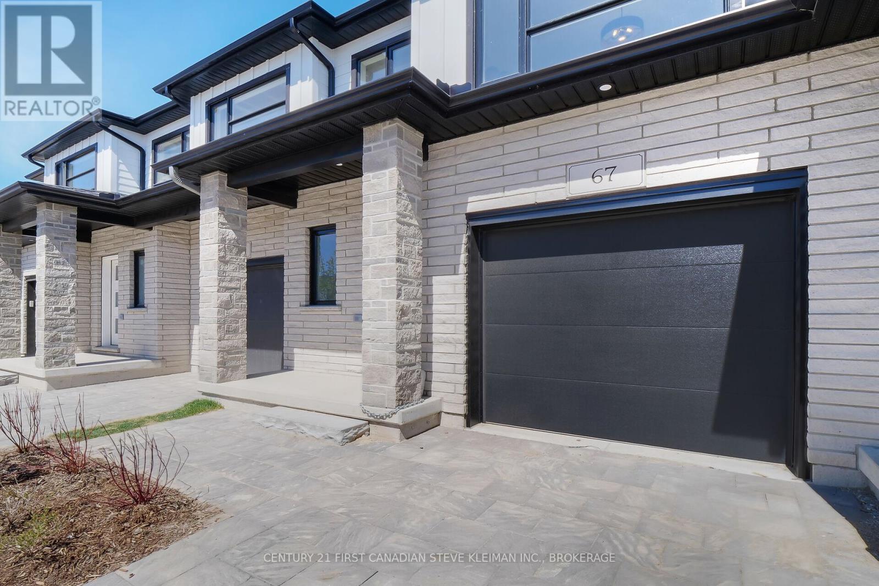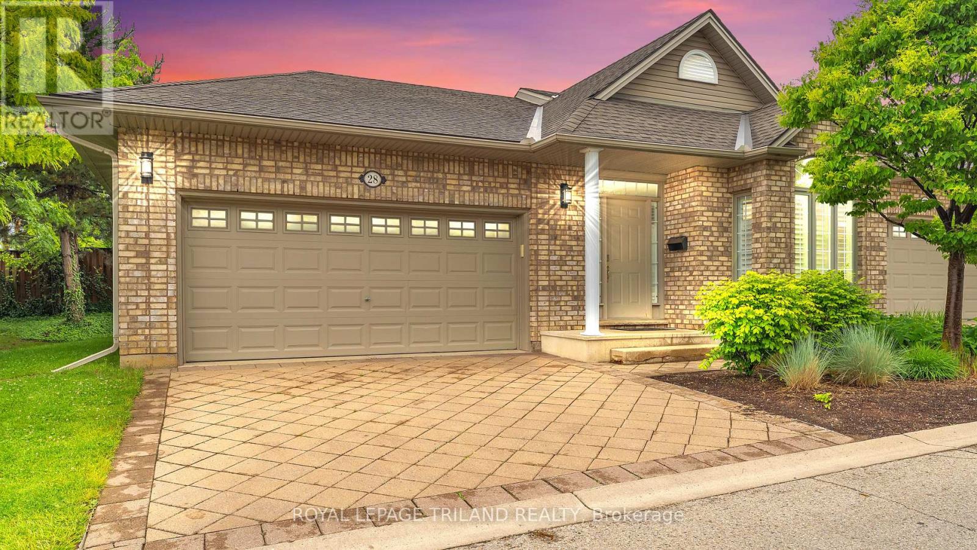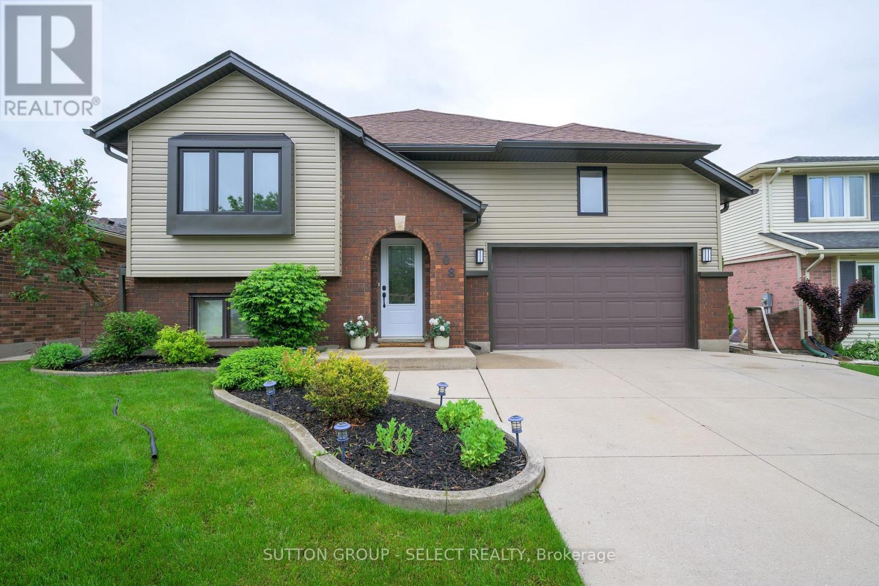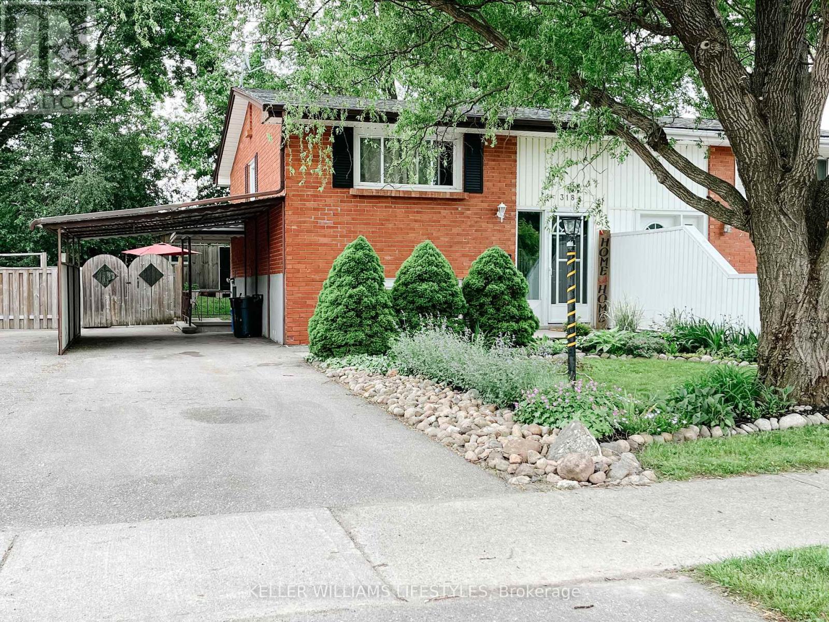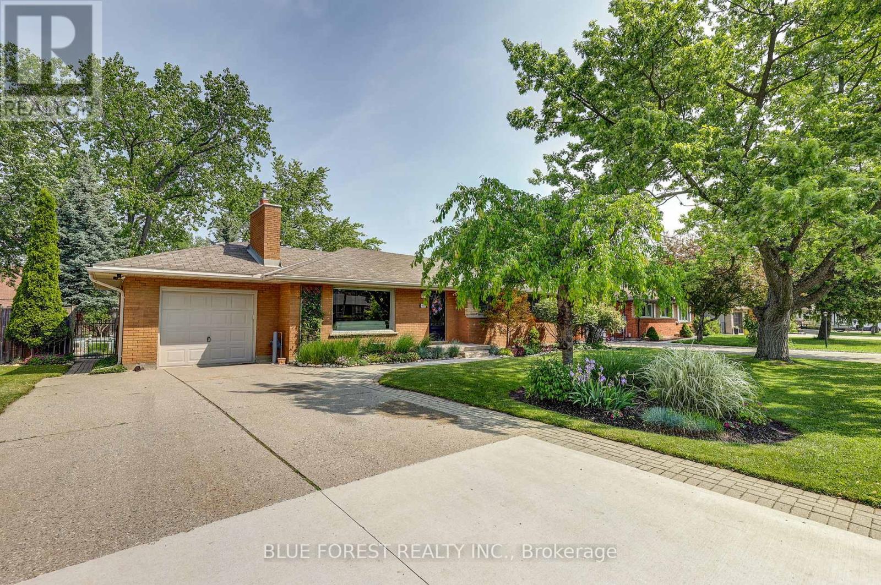5967 Perth Line 72
Atwood, Ontario
Welcome to 5967 Perth Line 72 Atwood, a beautifully updated Cape Cod style home on a spacious 1-acre lot. This rural retreat seamlessly blends classic charm with modern updates, offering the perfect family-friendly escape. Step inside to discover a bright and inviting main level featuring warm wood floors, neutral tones, and a cozy stone fireplace in the spacious living room. The functional kitchen offers oak cabinetry, generous prep space, and a bright dining area that opens to an expansive deck through sliding glass doors perfect for entertaining or enjoying your morning coffee. A convenient mainfloor 3-piece bath adds to the home. A standout feature is the custom built-in cubbies in the mudroom/laundry area, connecting the home directly to the 3-car attached garage. Outside, enjoy a newer large stamped concrete patio and a peaceful backyard framed by mature trees. Upstairs, find three spacious bedrooms & a 4-piece bath. The recently renovated basement adds versatility with a fourth bedroom, cozy family room with a wood-burning stove, and flexible space for a gym, theatre, or play area.Enjoy peace of mind with a brand new septic system, a newer natural gas furnace and A/C system, and a powerful 20kw natural gas generator. The property also boasts a two-storey insulated barn (36x24) with spray foam roof, water & hydro & propane heat and a newer roof, ideal for hobbies or extra storage. Plus, there's a boathouse (16x24 with 8 overhang) providing even more versatile space. Located across from the Elma township public school, just ten minutes from Listowel, and only about 40 minutes from Kitchener-Waterloo, this property offers the perfect blend of peaceful country living and convenient city access. Updates include Septic system (2024), Stamped Concrete (2023), A/C (2023), New gravel driveway (2025), Furnace & Water Heater (2021), Iron filter & Mudroom/Laundry (2018), Reverse osmosis (2017), Most Windows (2009 & 2011), Sliding door 2012, Metal Roof 2011. (id:59646)
21 Baldwin Street
Dundas, Ontario
Located in the heart of old Dundas, this is an ideal residence if you're looking for character and charm. This immaculate semi-detached home is completely updated from top to bottom with gorgeous hardwood floors, gas fireplace, country style kitchen with granite counters, finished rec-room in basement with walk out, updated luxury hotel style bathrooms, walk-in closets, and bedroom level laundry. Recent updates include roof (2024), UV air filter installed and full diagnostic test of HVAC System (2024), C/Air (2021). Walk to town, Close to McMaster University, move in and enjoy! (id:59646)
515 Winston Road Road Unit# 79
Grimsby, Ontario
Stunning fully remodeled 2024 luxury end-unit freehold townhome, true magazine-worthy living, located in sought-after Grimsby Beach, corner unit offers extra light, privacy & double-wide 2-car driveway, inside entry from garage conveniently located on driver's side not to mention a 50amp-250V, EV Plug Adaptor, seamless open-concept layout flows effortlessly throughout, custom eat-in bench in dining ideal for kids or dinner guests, chef’s kitchen with premium finishes, gas BBQ hook-up on one of the largest townhome patios in Grimsby Beach, perfect for entertaining, breathtaking Lake Ontario views from upper Primary Suite balcony & back yard patio, enjoy Grimsby's most beautiful sunsets, primary suite features double French doors for cross breeze & serene relaxation, custom shades & blinds on every window, no carpet except bedrooms for easy maintenance, all rooms updated with Forge Steel & Silver Plate Sherwin Williams Emerald eggshell designer finishes, Basement waiting for creative design with rough-in for bath in basement, ample amounts of visitor parking moments to projected Casablanca GO Station, This is it!! A 10+++ of LAKESIDE LIVING! Please note: Property comes fully furnished! (id:59646)
149 Sour Springs Road
Mount Pleasant, Ontario
Escape to the country at 149 Sour Springs Road in beautiful Brant County! Tucked just minutes from Brantford, this stunning rural property spans approximately 25 acres, more or less, with roughly 20 acres of workable land — perfect for hobby farming, gardening, or simply enjoying wide-open space. This solid brick 4-bedroom, 2-bath home has been extensively and thoughtfully updated throughout. The custom kitchen (2021) is a showstopper, featuring a Princess White granite waterfall island, pot lights, and an open-concept flow to the living room thanks to a professionally installed engineered beam. The main floor also includes a spacious bedroom, full bathroom, walk-in pantry (2024), and laundry. Upstairs, the beautifully renovated primary suite boasts a new walk-in closet, electric fireplace, and a brand-new 2-piece ensuite (2024). Move-in ready with all the big-ticket items done — including a new roof (2021), furnace (2020), central air (2022), updated windows and doors (2020), new stamped concrete patio and side deck (2024), Nest smart thermostat, and more. Dual heating sources for this home offer flexibility and peace of mind. Outdoors, the opportunities are endless: a 40' x 80' barn with a 28' x 13' finished office, a steel grain silo repurposed for storage, two upgraded driveways, and plenty of parking. Water supply includes both a drilled and dug well, and the septic was pumped and inspected in 2023. Whether you dream of a quiet family homestead, a place to grow your own food, or land to run a business from home, this exceptional property offers space, style, and freedom to make it your own. (id:59646)
2374 Jordan Boulevard
London, Ontario
Are you looking for incredible VALUE? Check out this stylish Alexandra Model TO-BE-BUILT by Foxwood Homes packed with value-level finishes in the popular Gates of Hyde Park community. Enjoy 4-bedrooms, 2.5 bathrooms, over 2100 square feet plus an optional side entrance leading to the lower level. Our Value Finish Package includes luxury vinyl plank floors, carpeted bedrooms and more. Various floorplans and lots available. 2025 and 2026 Closings available. This Northwest London location is steps to two new elementary schools, community park, shopping and more. Welcome Home! **EXTRAS** Join us for our Open Houses each Saturday & Sunday at our Model Home at 2342 Jordan Blvd (Lot 85) between 2pm - 4pm. See you there! (id:59646)
45 - 2700 Buroak Drive
London North (North S), Ontario
Auburn Homes is proud to present North London's newest two-storey townhome condominiums at Fox Crossing. Stunning & stately, timeless exterior with real natural stone accents. Luxury homes have three bedrooms, two full baths & a main floor powder room. Be proud to show off your new home to friends loaded with standard upgrades. Unit 45 is the popular Stuart 2 model. All hard surface flooring on main. Flat surface ceilings, Magazine-worthy gourmet kitchen by Cardinal Kitchens. Above & under cupboard lighting, quartz counters, soft close doors & drawers. Modern black iron spindles with solid oak handrail. Large primary bed has a luxury ensuite with quartz countertop, soft close drawers. Relax in the the large walk-in shower with marble base, tile surround. Second luxury bath with tiled tub surround. Second floor laundry with floor drain is so convenient. A 10x10 deck & large basement windows are other added features. Photos are of this unit as it's ready for occupancy . Model homes located at 2366 Fair Oaks Blvd. OPEN SAT AND SUN 2-4. (id:59646)
67 - 2700 Buroak Drive
London North (North S), Ontario
Auburn Homes is proud to present North London's newest two-storey townhome condominiums at Fox Crossing. Stunning & stately, timeless exterior with real natural stone accents. Luxury homes have three bedrooms, two full baths & a main floor powder room. Be proud to show off your new home to friends loaded with standard upgrades. Unit 67 is the popular Cornell 2 model and ready for quick closing. This condo is already registered. All hard surface flooring on main. Flat surface ceilings, Magazine-worthy gourmet kitchen. Above & under cupboard lighting, quartz counters, soft close doors & drawers. Modern black iron spindles with solid oak handrail. Large primary bed has a luxury ensuite with quartz countertop, soft close drawers. Relax in the the large walk-in shower with marble base, tile surround. Second luxury bath with tiled tub surround. Second floor laundry with floor drain is so convenient. A 10x10 deck & large basement windows are other added features. Photos are of our model home and include upgrades.Model homes located at 2366 Fair Oaks Blvd. OPEN SAT AND SUN 2-4. (id:59646)
28 - 1574 Richmond Street
London North (North G), Ontario
Welcome to 1574 Richmond Unit 28 - Your North London Haven Awaits! This stunning bungalow-style condominium townhome offers the perfect blend of convenience and comfort in one of North London's most sought-after locations! Nestled between Western University and Masonville Mall, this gorgeous end unit will make you feel like you've finally arrived at Home Sweet Home. The main floor features a bright and open Great Room with new flooring that flows seamlessly into a stylish white kitchen with granite countertops - perfect for family gatherings and entertaining! The spacious 5-piece ensuite boasts a separate walk-in shower & tub, while two comfortable bedrooms upstairs provide peaceful retreats. Head downstairs to discover the excellent lower level featuring a huge open span Family Room, 3-piece bath, and 2 bedrooms - including a very large bedroom or hobby room - perfect for guests, a home office, or your creative pursuits! Outdoor Living at its Finest! As an end unit, you'll enjoy extra space and privacy with a wrap-around deck featuring a power awning that overlooks your very mature private garden area. Parking Paradise! This home offers the rare combination of a 2-car garage PLUS a 2-car driveway - no more parking worries! Located in a fantastic condo complex with friendly neighbours, you're just minutes from Western University, University Hospital, Masonville Mall, and major commuter routes. Maintenance fee includes landscaping, snow removal, roof, windows, and doors. This is move-in condition convenience in a prime location - a rare combination in this market! This one won't last long - act fast before it's gone! (id:59646)
108 Golfdale Crescent
London South (South Q), Ontario
Spacious, stylish and move-in ready: welcome to your perfect family home! The main level with hardwood running throughout features a generous living room overlooking the quiet crescent, a renovated kitchen with beautiful white cabinetry and quartz countertops, as well as 3 spacious bedrooms. There are 2 full bathrooms on this level, including a private ensuite. Step out onto your private deck for summer barbecues and enjoy the inground saltwater pool! The lower level also provides access to the backyard which is perfect for those parties that flow seamlessly between inside and out. There is a huge family room with a cozy gas fireplace and plenty of space for a comfortable couch, pool table, or other recreational games. That's not all, there are 2 additional bedrooms and a 3rd full bathroom, making this a great space for large families, older teens, or extended family members and guests looking for a little more privacy. Enjoy the convenience of a double car attached garage with inside entry directly to the foyer, as well as a concrete double-wide driveway, and beautifully maintained landscaping that enhances the home's curb appeal. Located just minutes from schools, shopping, parks, and quick access to major routes, while still maintaining the quiet charm of the neighbourhood, this home offers the lifestyle you've been waiting for! Siding, Eavestroughs, Soffits and Fascia (2024) Pool Liner (2024) Salt cell (2022) Patio Door (2022) Furnace and AC (2020) Front Door (2020) Skylight (2015) (id:59646)
318 Base Line Road W
London South (South D), Ontario
Welcome to 318 Base Line Rd West a well-maintained 3-bedroom, 1.5-bath semi-detached home located in the family-friendly Westminster neighbourhood. Perfect for first-time buyers, young families, or those looking to downsize, this two-storey home offers a functional layout, modern updates, and a fully fenced backyard with incredible bonus space. The main floor features a bright living room with a large front window, a separate dining area, and a kitchen with ample storage and prep space. A convenient 2-piece powder room completes the main level. Upstairs, you'll find three spacious bedrooms and a 4-piece bathroom, ideal for family living. Step outside to a private, fully fenced backyard with mature trees and a large detached shed - perfect as a workshop, man cave, playhouse, or future bunky. The carport and private driveway offer parking for multiple vehicles. Located close to parks, excellent schools, Victoria Hospital, White Oaks Mall, shopping, transit, and Hwy 401 access - this home delivers lifestyle and convenience. Don't miss this opportunity to get into a move-in-ready home in one of London's most established communities! (id:59646)
983 Valetta Street
London North (North P), Ontario
Located in sought-after Oakridge and backing onto a school with no rear neighbours, this updated 3+1 bedroom, 2-bath home offers a rare blend of privacy, functionality, and outdoor space. The main level features refinished kitchen cabinetry, a designer tile backsplash, and a stainless steel gas range with hood (2020), all highlighted by recessed lighting throughout the kitchen, living, and dining areas. A cozy fireplace with an updated tile surround adds warmth to the living space, while upstairs, a new skylight (2023) fills the fully renovated bathroom with natural light. The bedrooms are finished with California shutters (2018), and the lower level offers a bright family room and separate rear entry with new tile and carpet (2023)ideal for guests, a home office, or in-law potential. Step outside to a private backyard oasis featuring a new deck (2023), mature trees, a dedicated vegetable garden, and a compost enclosure all with no neighbours behind. Additional updates include a new washer/dryer (2019), owned water heater (2019), chimney cap replacement (2023), and leaf guards (2023) for easy maintenance. Situated close to parks, schools, and amenities, this move-in-ready Oakridge home is an outstanding opportunity in a prime location. (id:59646)
80 Larkspur Crescent
London North (North P), Ontario
Welcome to this exceptional home, perfectly situated on a quiet crescent in the highly sought-after Oakridge community that is known for its top-rated schools, family-friendly parks, and strong sense of community. Backing onto an early childhood center, the fully fenced and beautifully landscaped yard offers unmatched privacy -it's like having your own park just beyond the gate. Inside, the home is full of mid-century charm and warmth. Vaulted ceilings and a stunning wood-burning fireplace create a cozy focal point in the sun-filled living room, while large windows invite in abundant natural light. The open-concept layout connects the dining area and a peaceful sitting nook with a beautiful view of the backyard. The kitchen features plenty of cupboard space and leads into the bright sunroom -an ideal spot to enjoy your morning coffee or unwind in the afternoon. Upstairs, you'll find two generous bedrooms, a full family bath, and a versatile flex space that could serve as a home office, playroom, or be converted back into a third bedroom. The lower level offers even more living space with a welcoming family room featuring a gas fireplace, a large additional bedroom, a 2-piece bath, and a dedicated laundry area. The basement includes ample space storage. Step outside to your own private backyard escape -complete with a spacious patio, perfect for entertaining or relaxing in total privacy. All of this, plus excellent schools, a splash pad, arena, shopping, and scenic walking trails. Don't miss your chance to own a truly special home in one of London's most desirable neighborhoods. (id:59646)




