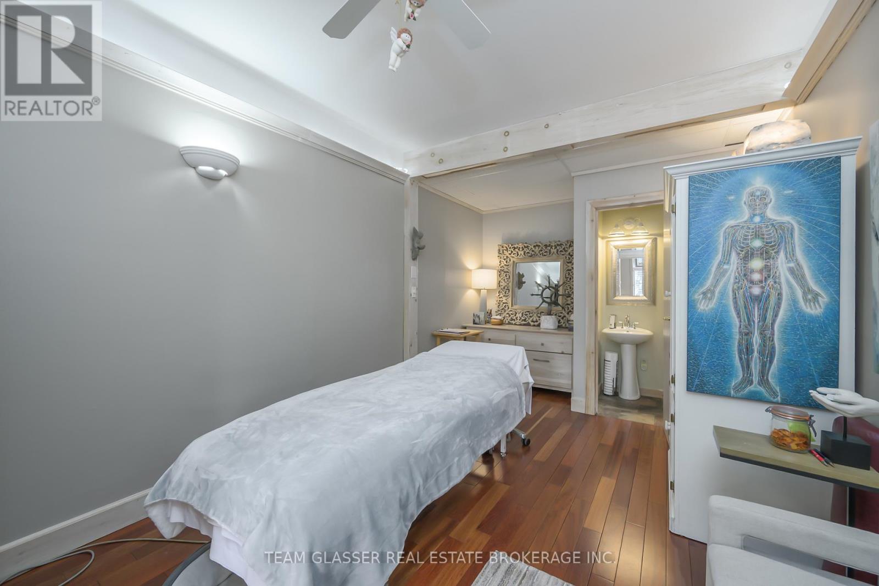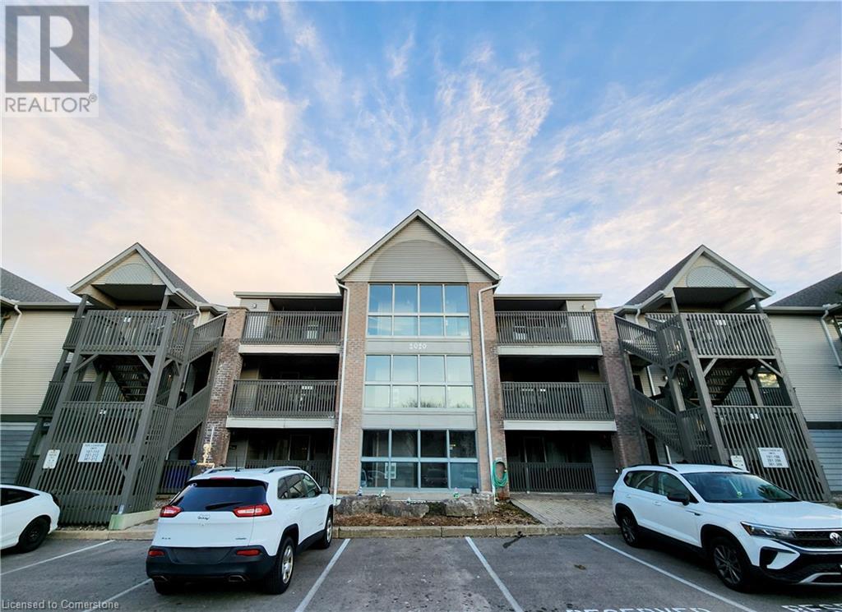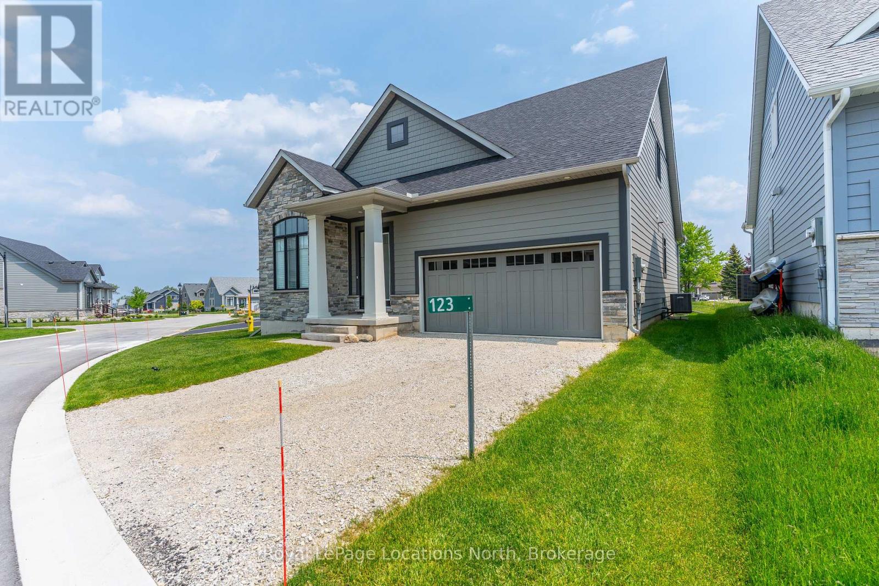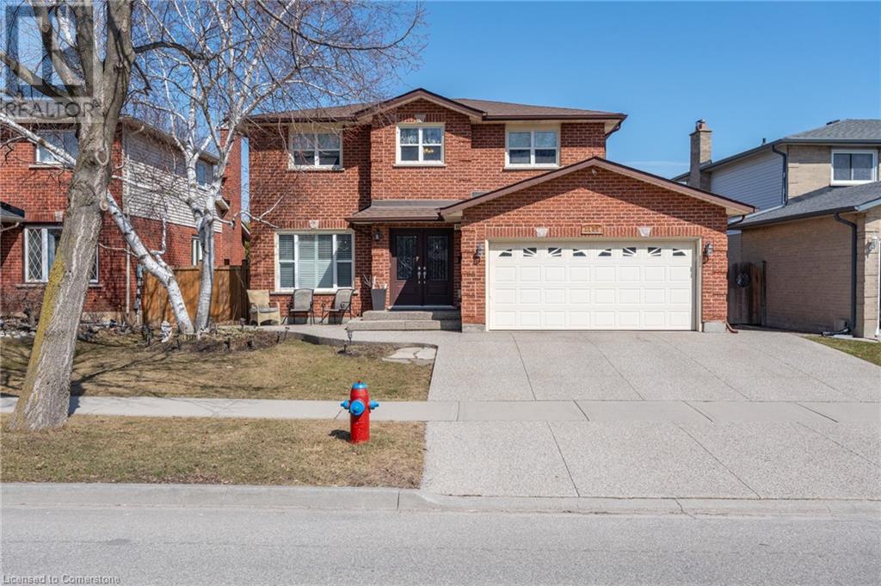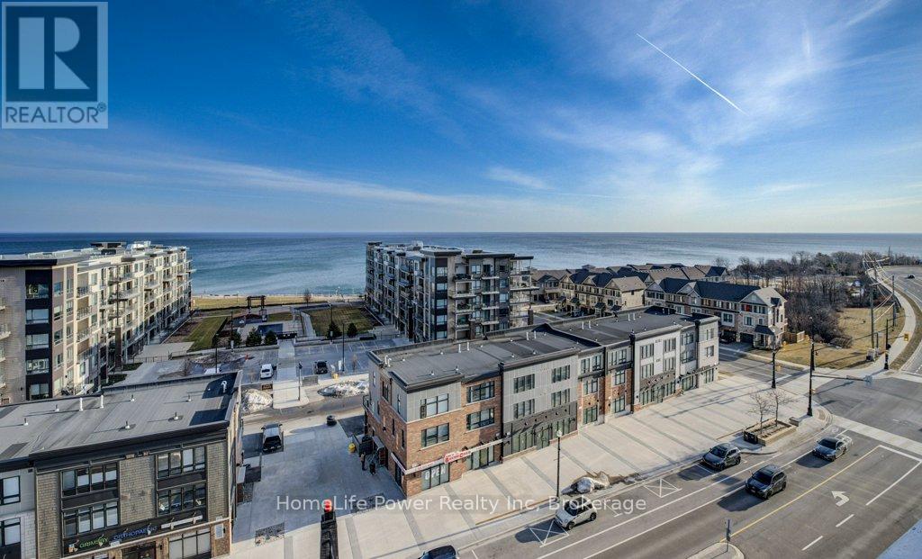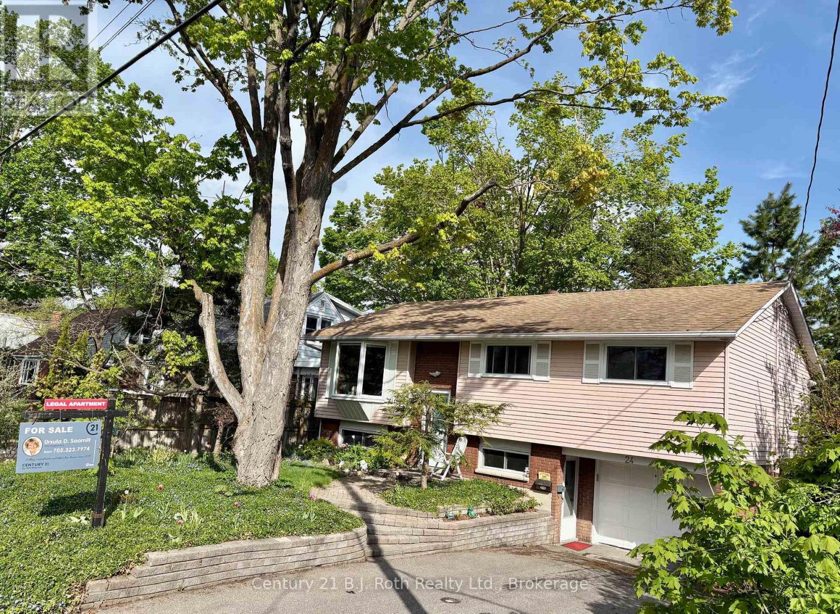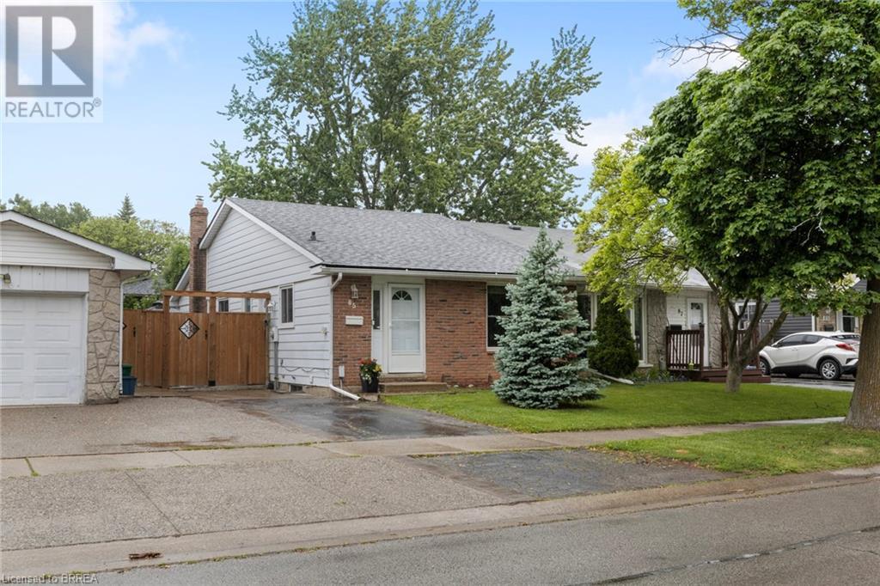7070 Longwoods Road
London South (South V), Ontario
Bright Unique home with many options for separate work/living space & In-Law/ income. Completely renovated and redecor over the 30ish years owner lived there! Newer Solid Hardwood floors through the home, many upgrades, newer windows, and Bright Decor. South light flows into the professionally designed Kitchen in 2021 (done to studs - new insul etc.) with Cafe (Pro Gas stove) & French door fridge appliances (Miele DW), handy island, loads of cabinetry and open to formal dining area or Bright skylight-lit Eating area with 2022 redone 2 pc with tub sink for 'Dog Spa' or garden clean-up. 2nd Front door allows for a separate office or inlaw/rental entry to 3 large rooms+2pc bath area easily converted. Comm & Res zoning with parking for 7+ cars/Garage Workshop and 2 carports. PLUS a SPECTACULAR maintenance-free lush gardens yard with stamped concrete sitting areas both covered and not & lovely walking paths around the home. Through the patio doors is a quiet cosy living room and open stairs to 3 Bedrooms on the 2nd lvl. The Primary 'suite' is spacious, has many closets built-ins, sitting area, huge (older) ensuite with skylight and separate 'water closet' and laundry. Tasteful 2nd bedroom (& Primary) both have had additional sound-proof insulated walls and windows and is spacious and fresh. The cute 3rd room has a pull-out Murphy bed surrounded by built-ins and can be used as an office/workout room or bedroom. Totally redone- the 2nd bath is a 3 pc with glass&tiled shower and just like new reno'd. Harwood throughout both main and 2nd floor (solid Jatoba), Furn & A/c New 2021, Upgraded home Elec.panels and Garage/Workshop wired both 100 and 220 amp amp, electric base bd heat (& older woodstove) .2023 Basement & crawl spaces entire spray foam insulated. VERSATILE home with great options for work at home/In-Law or Young Adult separate living/ or extra income from both the front 3 room suite or the Garage (if you convert it). GREAT HOME-a must view to see the opportunity. (id:59646)
7070 Longwoods Road
London South (South V), Ontario
Unique Office space with versatile 0ptions for your Business, Office or separate work/living space & In-Law/income. Completely renovated over 30ish years owner lived here! Newer Solid Hardwood floors through the home, many upgrades, newer windows, and Bright Decor. Front door allows for a separate office or in-law/rental entry to 3 large rooms+2pc bath area easily converted. Comm & Res zoning with parking for 7+ cars/Garage Workshop and 2 carports. South light flows into the professionally designed Kitchen in 2021 (done to studs - new insul etc.) with Cafe (Pro Gas stove) & French door fridge appliances (Miele DW), handy island, loads of cabinetry and open to formal dining area or Bright skylight-lit Eating area with 2022 redone 2 pc with tub sink for 'Dog Spa' or garden clean-up. PLUS a SPECTACULAR maintenance-free lush gardens yard with stamped concrete sitting areas both covered and not & lovely walking paths around the home. Through the patio doors is a quiet cozy living room and open stairs to 3 Bedrooms (or offices)on the 2nd lvl. The Primary 'suite' is spacious, has many closets built-ins, sitting area, huge ensuite with skylight and separate 'water closet' and laundry. Tasteful 2nd bedroom (& Primary) both have had additional sound-proof insulated walls and windows and is spacious and fresh. The cute 3rd room has a pull-out Murphy bed surrounded by built-ins and can be used as an office/workout room or bedroom. Totally redone- the 2nd bath is a 3 pc with glass & tiled shower and just like new reno. Harwood through full home(solid Jatoba), Furn & A/c New 2021, Upgraded home Elec.panels and Garage/Workshop wired both 100 and 220 amp amp, electric base bd heat (& older woodstove) .2023 Basement & crawl spaces entire spray foam insulated. VERSATILE home with great options for work or home/In-Law or Young Adult separate living/ or extra income from both the front 3 room suite or the Garage (if you convert it). GREAT HOME-a must view to see the opportunity. (id:59646)
1158 Restivo Lane
Milton (Fo Ford), Ontario
Welcome to modern freehold living at its finest! This stunning back-to-back townhouse, built in 2020, offers a stylish and functional layout across three thoughtfully designed levels. With 3 bedrooms, 2.5 bathrooms, and a rare combination of features, this home is ideal for professionals, growing families, or anyone seeking a contemporary, low-maintenance lifestyle.Enjoy the convenience of inside access from the single-car garage, plus a tandem 2-car drivewayoffering parking for up to three vehicles, a rare and desirable feature for this type of home.The open-concept second level is bright and inviting, with large windows and a sunny balcony just off the oversized living room - an ideal spot for morning coffee or evening unwinding. A sleek feature wall adds a stylish touch. This level also includes a handy office nookperfect for remote workand a tucked-away laundry closet.The upgraded kitchen is a showstopper, complete with quartz countertops, a custom tile backsplash, modern cabinetry, and stainless steel appliances. It flows seamlessly into the dining and living spaces, creating a welcoming environment for entertaining or everyday life.Carpet-free throughout, the home boasts durable, attractive flooring and a highly efficient use of space. Every detail has been thoughtfully planned to maximize functionality and comfort.The upper level features three bedrooms, including a spacious primary suite with a Juliette balcony, double closets with a custom PAX organizer, and plenty of natural light. Two additional bedrooms and a full 4-piece bathroom complete this level.Located in a vibrant, growing community near parks, schools, shopping, transit, and major highways, this home delivers on both style and convenience. Dont miss this opportunity to own a beautifully upgraded, move-in-ready townhouse with premium finishes and exceptional value. Book your private showing today! (id:59646)
2020 Cleaver Avenue Unit# 212
Burlington, Ontario
Fully updated, nearly 1000-sq-ft bright and spacious 2-bedroom open-concept stacked townhouse condo is in Burlington's prime and mature Headon Forest community. Carpet-free living with high-quality flooring throughout, large windows, and generous room sizes. Renovated eat-in kitchen features dark wood cabinetry and quartz countertop with breakfast bar, touchless faucet, and stainless steel appliances. Main bathroom has modern double vanities, and offers european-style separated area with toilet, newer walk-in shower and separate large soaker tub. In-suite laundry with top quality upgraded stacked machines. King-sized master bedroom features double windows, walk-in closet and includes the electric fireplace, while the second bedroom enjoys a bay window and generous closet space. The expansive living room offers endless options, the TV and sound system can stay or go, and leads to your private, covered balcony with included BBQ! Quiet, private and well-managed complex. Covered, owned parking spot and locker. Truly turn-key living. (id:59646)
4 Old Carling Road
Carling, Ontario
Embrace the serenity of nature in this beautifully crafted 2023 custom-built bungalow on 1.6+ acres in sought-after Carling. Designed with privacy, comfort and peaceful living in mind, this thoughtfully designed home checks all the boxes for families, retirees, remote workers and adventure-seekers alike. Wake up to the sights and sounds of nature from your backyard oasis, with tall trees, open sky and natural beauty as far as the eye can see. The private primary wing offers a quiet escape, while the open-concept main living space invites cozy evenings and effortless entertaining. An attached 2-car garage adds to the ease of living and fibre internet is available so you can stay connected while enjoying the peaceful surroundings. Located just steps from Cole Lake and the renowned White Squall Paddling Centre, this location is a dream for paddlers, kayakers and outdoor explorers. Georgian Bay boat launches and marinas are nearby and you're only 15 minutes from Parry Sound, with access to grocery stores, dining, healthcare and a vibrant farmers market. The sellers are highly motivated - don't miss your opportunity to own this incredible slice of Carling countryside where nature, privacy and lifestyle come together seamlessly. (id:59646)
123 Beacon Drive
Blue Mountains, Ontario
Welcome to 123 Beacon Drive in The Cottages at Lora Bay where timeless design meets modern luxury.This beautifully upgraded bungaloft showcases quality finishes and thoughtful features throughout. Bright, open-concept main floor boasts soaring ceilings, hardwood flooring, pot lights & a floor-to-ceiling stone f/p with (200 year old barn beam) mantel, perfect for cozy nights or entertaining guests. The chefs kitchen is a true highlight, featuring a walk in pantry, Jenn-Air s/s appliances including wall ovens, fridge, dishwasher, a Fulgor Milano 36 inch gas cooktop & a sleek wider than standard Elica exhaust fan that eliminates odours. Quartz counters and a striking double herringbone backsplash tie it all together in style. The dining area & living room flows seamlessly to your outdoor space, with a rough-in for a BBQ gas line ready for summer living.The main floor primary suite offers a peaceful retreat with a walk-in closet and spa-like ensuite with floor-to-ceiling shower tile. A front den provides space for a home office or potential guest bedroom. Upgraded mudroom with Electrolux washer/dryer and garage access. Additional upgrades include increased main floor ceiling height with 8' doors and transoms, a full glass front door, oak stairs to the loft level & a finished dormer at the back. The unfinished basement layout includes 8 ft ceilings & larger than average side windows to accommodate a future deck without compromise. Upstairs, the airy loft overlooks the great room and includes a guest bedroom, full bathroom & bonus living space.Residents of Lora Bay enjoy a vibrant community with access to a private beach steps away (great for swimming, kayakingand beach volleyball), fitness centre, Golf Course, clubhouse (with pool table and weekly events hosted for residents), and a host of four-season activities. Just minutes to Thornbury's downtown shops, cafes, restaurants and nearby ski clubs, this home is the ultimate combination of luxury, location, and lifestyle. (id:59646)
2137 Cleaver Avenue
Burlington, Ontario
Welcome Home! Located in the highly sought after Headon Forest community, this three bedroom, three bathroom home is ready for a new family! The home has a three car driveway, double garage and beautiful aggregate patio with Hot Tub! The interior has hardwood floors, cove mouldings, granite counter tops and pot lights to name a few updates. The home is located close to parks, schools, shopping and transit as well as being close to all conveniences. Roof done in 2016, windows approx. 15 years old, furnace and AC done in 2020. Move right in! (id:59646)
1378-3 Three Mile Lake Road
Muskoka Lakes (Watt), Ontario
Excellent year round home or Cottage on popular Three Mile Lake! Conveniently Located only minutes from Bracebridge, Huntsville & Windermere with great year round road access. Gorgeous lot with 102' of frontage on the water offering a nice medium slope to the water's edge with shallow and deep water and easy to navigate stairs, multiple level decks and a gorgeous sunset view down Hammell's Bay! Featuring 2,900 sq ft of finished living space this one owner home/cottage has much to desire! The main floor offers; a level access foyer, bright living room with wide pine plank flooring, woodstove and large window overlooking the lake, custom kitchen w/pine cupboards and eat-in dining area w/walkout to a full width balcony, 2 main floor bedrooms including a separate primary bedroom suite featuring a den with it's own walkout to balcony & a 4pc en-suite bath + main floor laundry and 2nd full bathroom. 2nd level offers a large family room and 2 bedrooms. Full walkout basement has a self contained suite with a 2nd kitchen, living room with woodstove, 1 bedroom, separate den/office, 4pc bathroom and lots of extra storage space. Upgraded windows and doors, detached 36' x 24' garage/workshop, forced air oil furnace and central air conditioning and much more. Three Mile Lake offers a multitude of on water activities including boating, water sports, swimming, fishing and more! (id:59646)
806 - 385 Winston Road
Grimsby (Grimsby Beach), Ontario
Welcome to unit 806 at the Odyssey Building in Grimsby. A spacious 1 Bedroom plus Den with 1 underground parking and locker. Imagine waking up to breathtaking, panoramas of Lake Ontario, stretching as far as the eye can see. This isn't just a view; it's a daily masterpiece, with the iconic Toronto Skyline and the CN Tower shimmering in the distance. This rare, 8th-floor gem offers a unique vantage point, a view unlike any other residence in the building, from a 181 sq ft balcony. Step inside this 698 sq ft haven, where modern comfort meets stunning scenery. This spacious 879 sq ft of Living Space offers you one of the largest balconies in the building, you can literally have a party on your balcony. The bright open concept kitchen, equipped with sleek stainless-steel appliances, provides the perfect backdrop for culinary creations. The den in the apartment is a fantastic flex space perfect for home office, private gym or create a spare bedroom room for overnight guests. The primary bedroom is spacious and shares the same amazing views of Lake Ontario. The apartment also includes for your convenience a in-unit washer & dryer to help simplify your daily routine and a modern four-piece bathroom. Living at the Odyssey also includes a wealth of exceptional amenities, designed for your ultimate comfort and enjoyment. Picture yourself hosting gatherings on the stunning rooftop terrace, complete with BBQ facilities, or celebrating special occasions in the spectacular rooftop party room. Unwind in the chic Sky Lounge, stay active in the fully equipped gym & yoga room, and pamper your furry friend in the convenient pet spa. Easy QEW Hwy Access, mini downtown area with restaurants & services just outside your front door and short stroll to Lake Ontario. This is more than just an apartment; it's an experience, a daily reminder of the beauty that surrounds you. This is a once-in-a-building opportunity. Don't miss your chance to own this extraordinary slice of lakeside paradise. (id:59646)
24 Champlain Street
Orillia, Ontario
Total of 1005 sq ft...... This ideally located property just steps away from the golf course in the well sought after north ward home with a deck overlooking a serene and peaceful backyard enhanced by mature trees is awaiting your ownership.The bright and cheerful raised bungalow showcases a large bay window in the living room, dining room sliding doors leading to the back deck for relaxing and entertaining family and friends, the beautiful bathroom features a Jacuzzi tub with a bay window enhancing the ambiance, all supported by three bedrooms. This home also features a separate entrance to a lower level legal studio apartment that features a freestanding gas stove that can be rented for extra income or utilized as an in-law suite. Most rooms are freshly painted, plus there are many major upgrades include new driveway, roof, and most windows, ( for complete list contact rea ltor) Whether starting a family or thinking of retirement, this locale is walking distance to schools, or a short drive to the quaint Orillia downtown, Lake Couchiching and Trent-Severn Waterway, plus just minutes to Highway #11, this is the perfect neighbourhood location for you to call home. (id:59646)
8304 County Rd. 169 Road
Severn (Washago), Ontario
Conveniently located in the quaint village of Washago this charming, raised bungalow has had several recent upgrades. The gleaming modern kitchen has been completely refurbished from top to bottom with new cupboards, countertops, stainless steel appliances, window and patio doors. Enjoy the warm glow from the propane fireplace in the serene livingroom while immersed in a good book. A few of the featured finishes include laminate flooring, LED pot lighting, wainscotting and freshly painted with opening the wall to lead into the kitchen and side door to the plumbed in BBQ and backyard. The main 4-piece bathroom has also had a refresh with the vanity and fixtures. There are three main floor bedrooms with an additional fourth bedroom in the lower level along with an ample sized rec room for a games area and to cozy up by the propane fireplace for movie night. There is a total of 1890 sq. feet of living space so it's bigger than it looks! The generous backyard is fully fenced with a pool and play area for the kids and ideal for a train buff, where you will enjoy watching the train go by. Just a quick stroll to Centennial Park to a beautiful beach, playground and picnic shelter or to launch your watercraft and head out on Lake Couchiching for the day. Ideally located within a few minutes' drive to Hwy. 11 and halfway between Orillia and Gravenhurst. You can enjoy a game of golf or a show at Casino Rama nearby or walk to the shops and restaurants in scenic Washago for an enjoyable meal or shopping experience. The gazebo contains a hot tub which both can be purchased separately if desired. (id:59646)
85 Ashgrove Avenue
Brantford, Ontario
OPEN HOUSE CANCELLED -Beautifully updated home in one of Brantford’s most sought-After neighbourhoods! Welcome to this spacious and modern 3+1 bedroom, 1.5 bathroom home offering over 1,851 sq ft of beautifully finished living space. Ideally located across from Cedarland School and just minutes from shopping, amenities, and major highway access—convenience and community are at your doorstep. Step inside to a bright, open-concept living area that’s perfect for entertaining or family life. The fully renovated kitchen (2022) is a chef’s dream, featuring quartz countertops, custom soft-close cabinetry, a stylish pot filler, and updated appliances. Enjoy the comfort of updated flooring on the main level (2024), modern light fixtures (2025), all adding a sleek, contemporary touch throughout. The fully finished basement (2020) provides extra living space, perfect for a rec room, home office, or guest suite. Extensive updates also include majority of windows (2022), furnace and A/C, washer and dryer (2022), updated electrical (2019), roof (2020), Foundation weeping tile replaced and exterior waterproofing (2017), fenced yard ( 2 sides and gate-2023), and a beautiful concrete patio with gazebo (2022)—ideal for summer gatherings. Set on a fully fenced lot, this move-in ready semi-detached home is finished in neutral tones and stylish finishes throughout. Don't miss this rare opportunity to own a turnkey property in a prime location! (id:59646)


