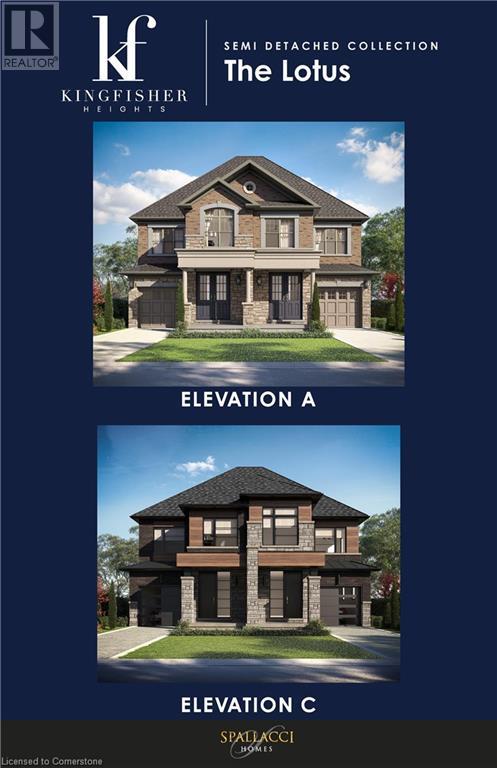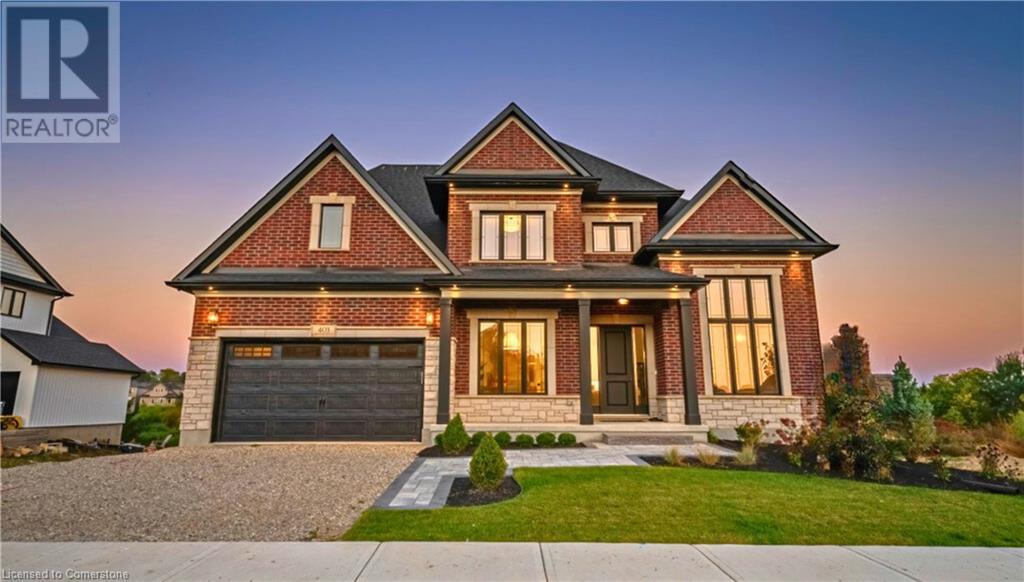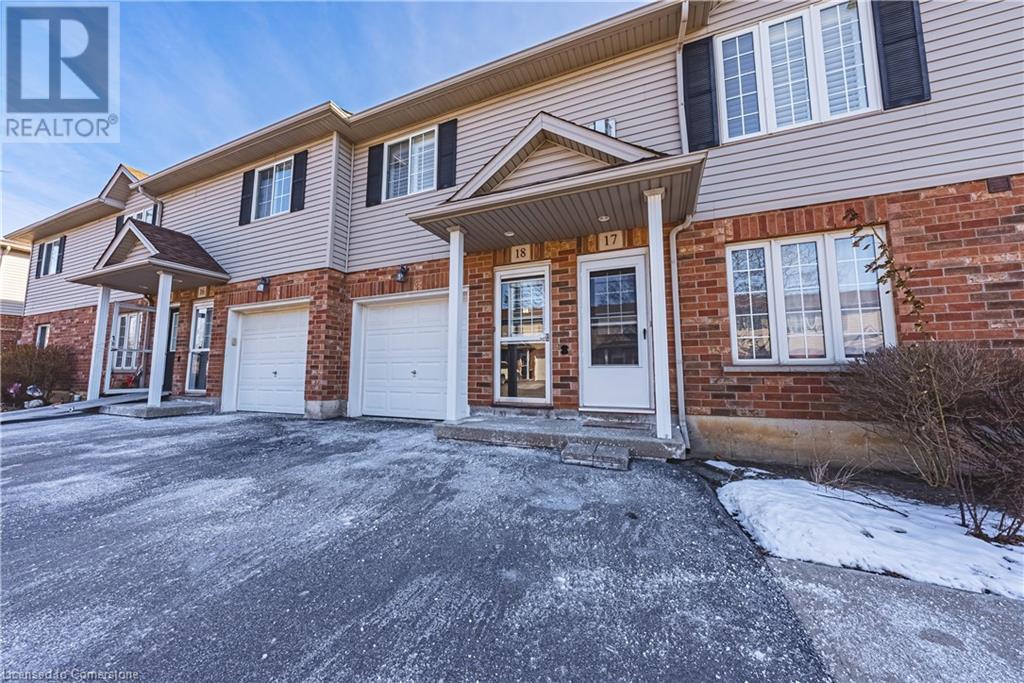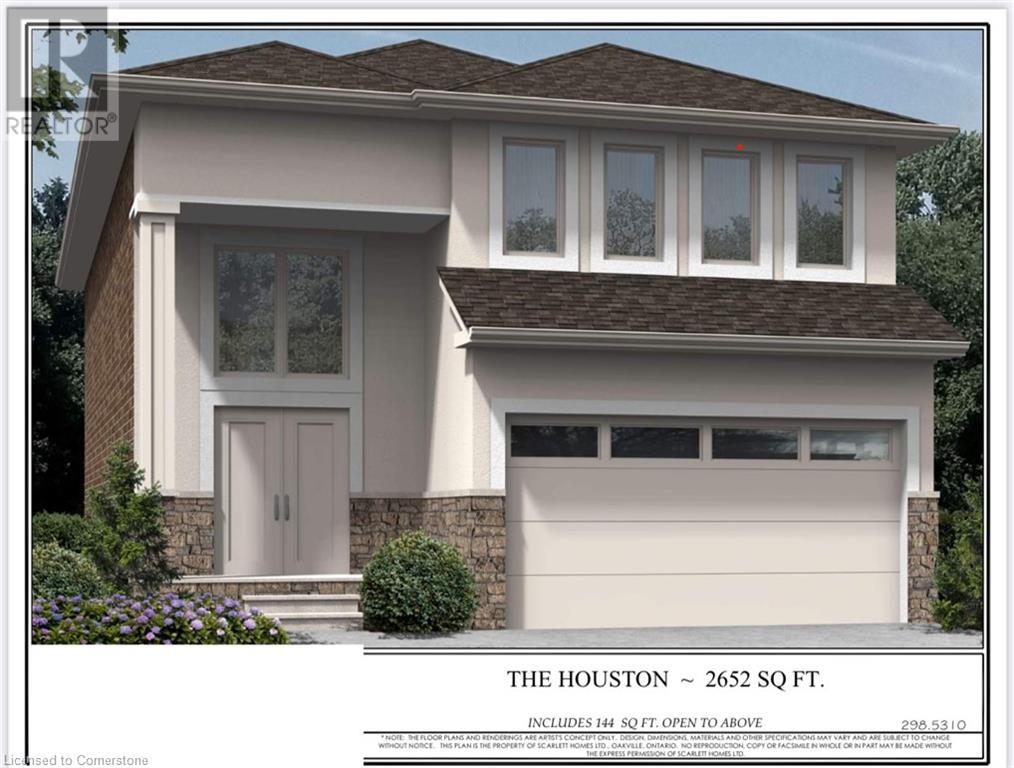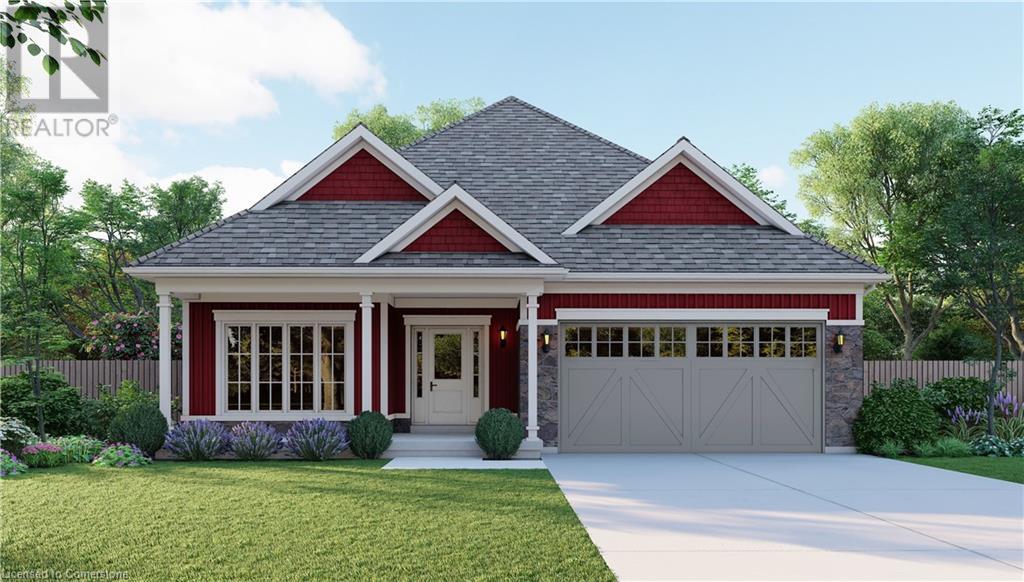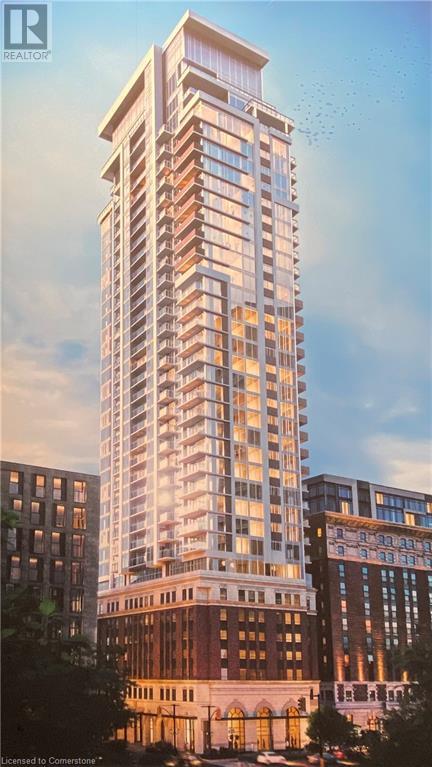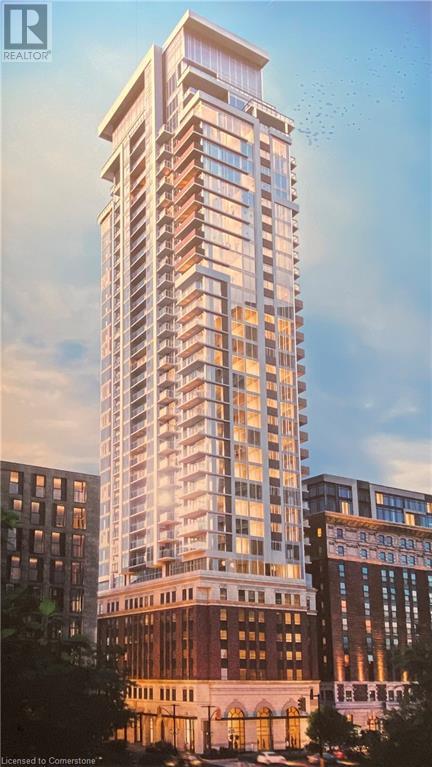385 Limeridge Road E
Hamilton, Ontario
Presenting a rare opportunity to reside in an exclusive, premier mountain location in Hamilton. This executive semi-detached home, meticulously constructed by the award-winning Spallacci Homes, exudes luxury and quality. Just steps away from Limeridge Mall, this small enclave offers unparalleled convenience and prestige. This stunning “Lotus” model is 1,450 sq. ft. three-bedroom home and features 9 ft. ceilings and an exquisite upgrade package valued at $8,500 showcasing top-tier craftsmanship and materials that Spallacci Homes is renowned for. Unit is at drywall stage and ready to show. Buyer picks own colors, cabinets etc. provided minimum 60 day closing. Don't miss your chance to secure this exceptional residence! (id:59646)
73 Workman Crescent
Plattsville, Ontario
Special Offer: Receive 10,000 in design dollars to use towards upgrades! Indulge in luxury living with The BERKSHIRE Model by Sally Creek Lifestyle Homes. This exquisite home will captivate you with its exceptional features and finishes. Boasting 9' ceilings on the main and lower level, 8' ceilings on the second... plus extended height ceiling as you walk in and in the dining room. Option to extend ceiling height to 10' on main and 9' in second levels. Revel in the craftsmanship of this 4-bedroom, 3.5-bathroom masterpiece, complete with a den & several walk-in closets for added convenience. This home enjoys engineered hardwood flooring, upgraded ceramic tiles, oak staircase with wrought iron spindles, quartz counters throughout, plus many more superior finishes. Modem living meets timeless style in this masterfully designed home. The custom kitchen, adorned with extended-height cabinets and sleek quartz countertops, sets the stage for hosting memorable gatherings with family and friends. A stunning servery and walk-in pantry complete this dream kitchen! Nestled on a 60' lot the home includes a 2-car garage and a sophisticated exterior featuring brick and stone accents (siding on 2nd level sides and back). This home seamlessly blends high-end finishes into its standard build. Elevate your living experience with The Berkshire Model where luxury knows no bounds. To be built with full customization available. 2025 occupancy. Photos are of the upgraded Berkshire model home. (id:59646)
112 King Street E Unit# Ph6
Hamilton, Ontario
Opportunity to call this iconic landmark building home. The unparalleled PENTHOUSE level. This loft suite offers luxury and bespoke finishes.18' ceilings, dual balconies, open concept kitchen, living and dining room with soaring windows. Large format floor tile, quartz counters with waterfall on kitchen island, matching backsplash. Stainless steel fridge, stove, dishwasher and hood vent. 2 storey windows make an architectural statement with motorized window blinds. Den off kitchen for work at home option. In suite laundry with stacked washer/dryer. Step further into the primary bedroom, which is simply stunning! Let the sun shine in through the gorgeous windows. Enjoy the morning solitude on your private bedroom balcony. Ensuite offers separate shower and soaker tub. Large walk in closet. The upper loft level offers 2nd bedroom with overlook railing, a large walk-in closet and 2nd full ensuite. This offering is for those who appreciate design coupled with function. Whether entertaining or enjoying your own personal space, this floorplan is stunning and awe inspiring. Come tour, let your imagination explore! 1 underground parking spot and 2 storage lockers included. The downtown location offers much for the foodie, steps away from prime restaurants and bars, loads of unique shopping. Conveniently located close to McMaster University, hospitals & the Art Crawl. An all encompassing living and working experience! Define your joy in life! (id:59646)
25 Isherwood Avenue Unit# J138
Cambridge, Ontario
Step into this sleek and contemporary 2-storey townhome, perfectly situated in the heart of Cambridge and offering an ideal mix of style, comfort, and convenience. Featuring 3 spacious bedrooms, including an elegant primary suite, and beautifully designed bathrooms, this home has it all. The open-concept main floor is flooded with natural light, thanks to its high ceilings and large windows, complemented by premium finishes that create an inviting atmosphere for both relaxing and entertaining. The modern kitchen is a true highlight, equipped with stainless steel appliances, stylish countertops, and ample storage space. Upstairs, the bedrooms provide peaceful sanctuaries, with the primary bedroom offering a luxurious ensuite, and entrance to the private balcony. With easy access to Highway 401, commuting to the GTA and beyond is quick and convenient. Plus, this home is just minutes away from shopping, the YMCA, restaurants, and more, offering everything you need just outside your doorstep! (id:59646)
29 Kingfisher Drive
Hamilton, Ontario
Presenting a rare opportunity to reside in an exclusive, premier mountain location in Hamilton. This executive semi-detached home, exudes luxury and quality. Just steps away from Limeridge Mall, this small enclave offers unparalleled convenience and prestige. This stunning 1,788 sq. ft. three-bedroom home features 9ft ceilings and exquisite upgrade package valued at $10,500 showcasing top-tier craftmanship. Don't miss your chance to secure this exceptional residence! (id:59646)
996 Rymal Road East Road E Unit# 18
Hamilton, Ontario
INVESTORS!!! Discover the perfect blend of comfort and convenience in this rarely available one-floor condo! The open-concept great room boasts an upgraded kitchen with a breakfast bar, seamlessly flowing into the dinette and living area—ideal for entertaining. Enjoy low-maintenance living with pristine flooring throughout. Step onto the private balcony of the kitchen. The spacious primary suite features his-and-hers closets and a 3-piece ensuite. Additional highlights, in-suite laundry with appliances included, a single garage with 2 additional parking spots. Situated in a prime location, just a short walk to all amenities and offering quick highway access. Don’t miss this opportunity—schedule your private showing today! (id:59646)
451 Masters Drive
Woodstock, Ontario
Discover unparalleled luxury with The Berkshire Model, crafted by Sally Creek Lifestyle Homes. Situated in the highly sought-after Sally Creek community in Woodstock, this stunning home combines timeless elegance with modern convenience. Its prime location offers easy access to amenities, with limited golf course view lots available—providing an exclusive living experience. This exquisite 4-bedroom, 3.5-bathroom home boasts exceptional features, including: 10' ceilings on the main level, complemented by 9' ceilings on the second and lower levels; Engineered hardwood flooring and upgraded ceramic tiles throughout; A custom kitchen with extended-height cabinets, sleek quartz countertops, soft close cabinetry, a walk-in pantry and servery, and ample space for hosting memorable gatherings; An oak staircase with wrought iron spindles, adding a touch of sophistication; Several walk-in closets for added convenience. Designed with care and attention to detail, the home includes upscale finishes such as quartz counters throughout and an elegant exterior featuring premium stone and brick accents. Nestled on a spacious lot backing onto a golf course. The home includes a 2-car garage and full customization options to make it uniquely yours. Elevate your lifestyle with this masterpiece at Masters Edge Executive Homes. Photos are of the upgraded Berkshire model home. Lot premiums may be applicable. (id:59646)
307 Shady Oaks Trail Unit# Lot 25
Hamilton, Ontario
POND LOT! NO REAR NEIGHBOURS. BUILDERS INCENTIVE: BONUS UPGRADE TO HARDWOOD THROUGHOUT MAIN AND SECOND FLOOR! All exterior and interior colours selections made by the Buyer. Also includes: oak stairs, all brick/stone exterior, custom kitchen with island and pantry, Granite/Quartz selections with undermount sinks for kitchen and powder room, electric fireplace with mantle, 2nd floor laundry. Contact agent for upgrade pricing, additional lots available, pricing of other lots and standard features. Model home visits available. (id:59646)
84 Hilborn Street
Plattsville, Ontario
Welcome to Plattsville Estates and the Osborne, a stunning bungalow by Sally Creek Lifestyle Homes, offering the perfect blend of luxury and comfort. This thoughtfully designed home features three spacious bedrooms and two full bathrooms, ideal for families or those looking to downsize. The open-concept main floor boasts soaring nine-foot ceilings, elegant eng. hardwood flooring, stunning 1'x2' ceramic tiles and large windows that fill the space with natural light. The gourmet kitchen includes quartz countertops, premium cabinetry, and a stylish backsplash. The primary suite offers a spa-like ensuite with a tiled glass shower and a walk-in closet. A covered front porch adds charm, while the large, unfinished basement with nine-foot ceilings provides endless possibilities. As a bonus, enjoy $10,000 in design dollars to personalize your finishes. Located in Plattsville Estates, just 20-30 minutes from Kitchener-Waterloo, this home offers a peaceful lifestyle with easy access to city amenities. This home sits on a 50' lot with the option to move to a 60' lot and add a third garage. Excellent home and community! (id:59646)
8 Catharine Street S Unit# 906
Hamilton, Ontario
The Premier, one bedroom plus den collection, in the prestigious MODERNE, Tower One at the Royal Connaught Square. To be built with the same unrivalled luxurious finishes and expectations you've come to know of this iconic complex. This exquisite condominium building is locate in the heart of downtown Hamilton with an exterior facade of state of the art reflective glass and a monumental deco inspired podium The PREMIER offers sleek finishes of quartz counters, built in appliances, European cabinetry. Thoughtfully crafted for space saving features. Suite features primary bedroom plus den, 644 square feet plus balcony. Exclusive amenities dedicated to the lifestyle of opulence. Landscaped rooftop terrace. Guest suite. The social club features billiards and lounge room., wine tasting room, fireside lounge, flexible dining areas, co-work space, caterer's kitchen, wine lockers and private meeting rooms. Underground parking units available, 1 per unit and lockers available for purchase in addition to purchase price. (id:59646)
8 Catharine Street S Unit# 1009
Hamilton, Ontario
The AMBIENT, one bedroom collection, in the prestigious MODERNE, Tower One at the Royal Connaught Square. To be built with the same unrivalled luxurious finishes and expectations you've come to know of this iconic complex. This exquisite condominium building is locate in the heart of downtown Hamilton with an exterior facade of state of the art reflective glass and a monumental deco inspired podium. The AMBIENT offers sleek finishes of quartz counters, built in appliances, European cabinetry. Thoughtfully crafted for space saving features. Entry level suite with 563 Sq Ft plus balcony. Exclusive amenities dedicated to the lifestyle of opulence. Landscaped rooftop terrace. Guest suite. The social club features billiards & lounge room, wine tasting room, fireside lounge, flexible dining areas, co-work spaces, caterer's kitchen, wine lockers and private meeting rooms. Underground parking units available, 1 per unit and lockers available for purchase in addition to purchase price. (id:59646)
1332 Baseline Road
Stoney Creek, Ontario
Welcome to 1332 Baseline Road, a stunning home in the heart of Stoney Creek that offers the perfect blend of style, space, and comfort. From the moment you step inside, you’ll be greeted by an abundance of natural light that fills every corner, creating a warm and inviting atmosphere. Thoughtfully designed with both functionality and charm, this home is ideal for families or anyone looking for a spacious and well-appointed living space. The main floor features the convenience of a laundry room, making daily routines effortless. Upstairs, the impressive great room provides a perfect gathering space, offering plenty of room to relax, entertain, or create a cozy retreat. The generously sized bedrooms ensure comfort for every member of the household, with ample space for rest and relaxation. Outside, the fully fenced backyard is an ideal setting for enjoying the outdoors. With a hot tub hook-up already in place and an above-ground pool, this backyard is ready to be transformed into your private oasis. Whether you envision summer poolside gatherings, peaceful evenings under the stars, or a secure space for pets and children to play, this home has it all. Located in a desirable neighborhood close to parks, schools, and essential amenities, 1332 Baseline Road offers the perfect balance of convenience and tranquility. With its bright and airy design, spacious layout, and outdoor retreat, this home is ready to welcome its next owners. Don’t miss the opportunity to make it yours. (id:59646)

