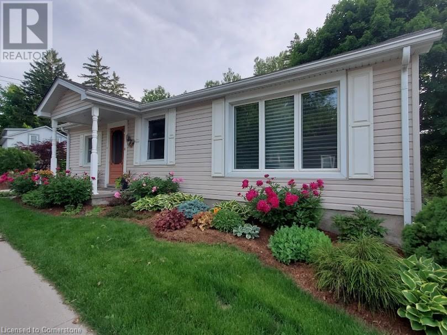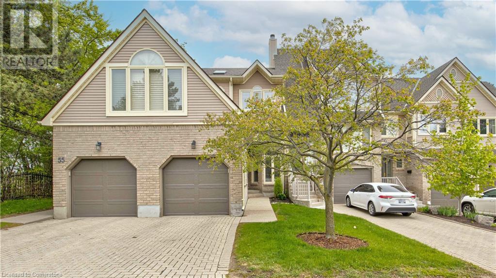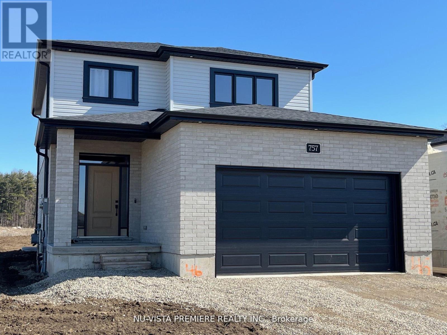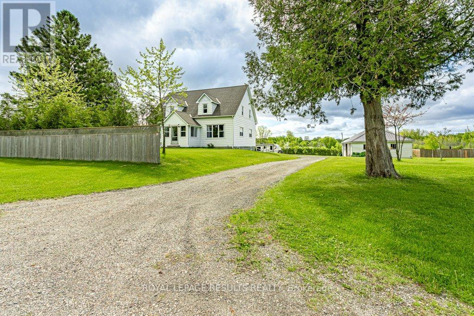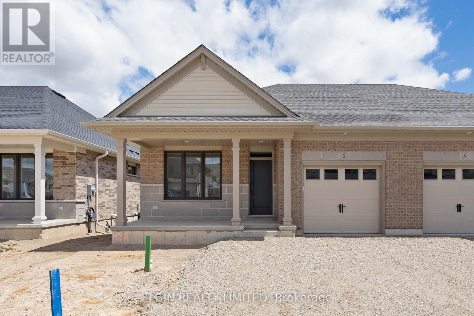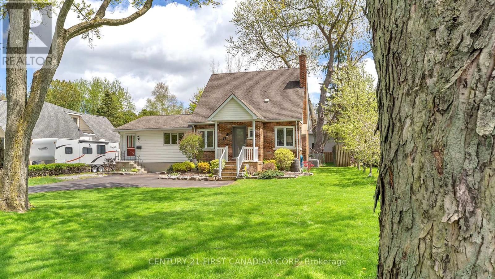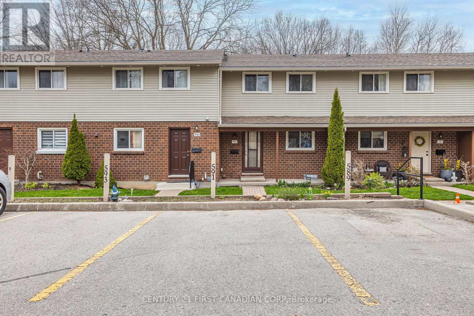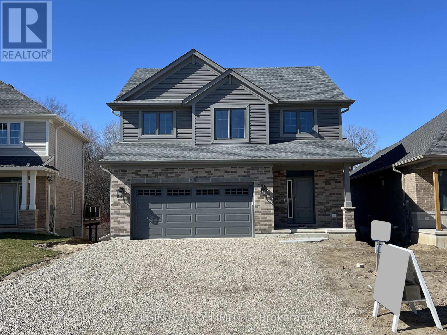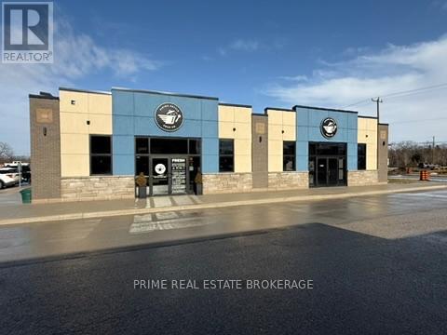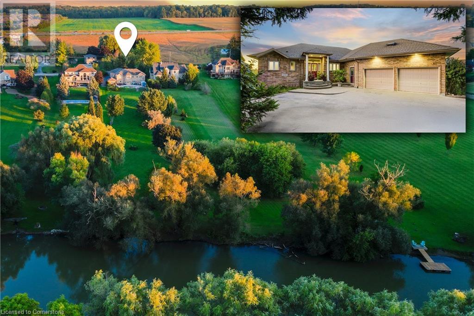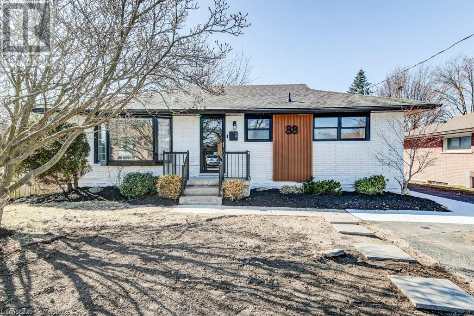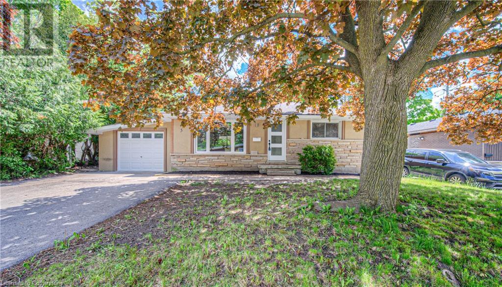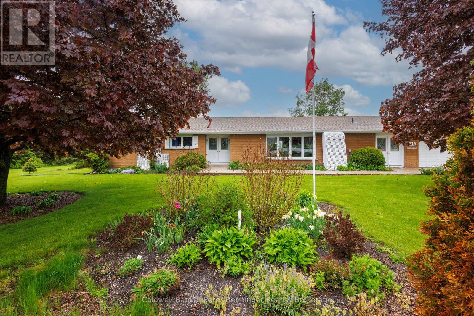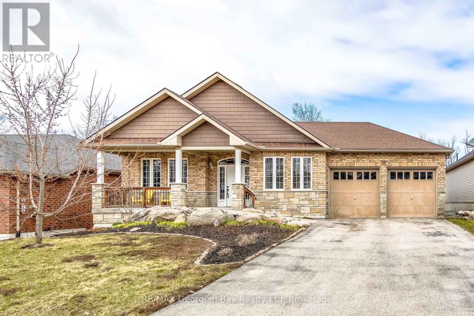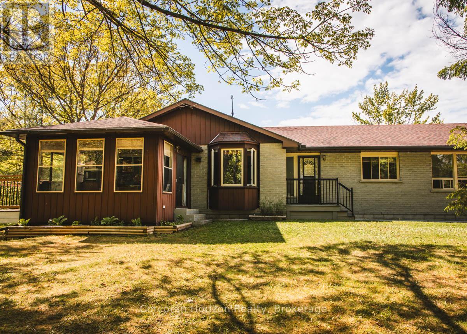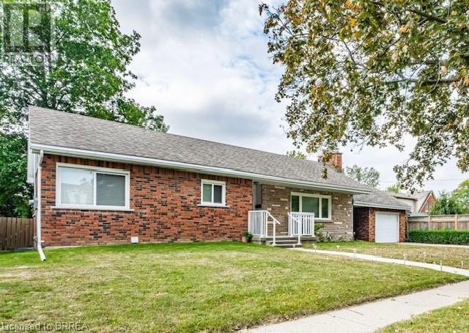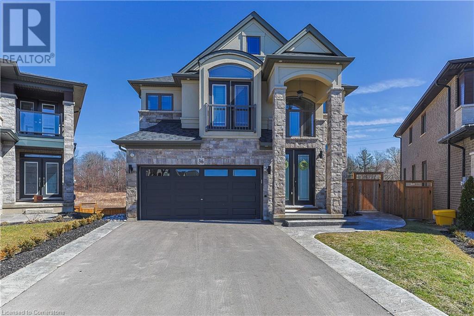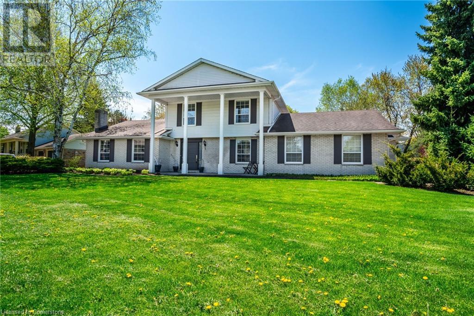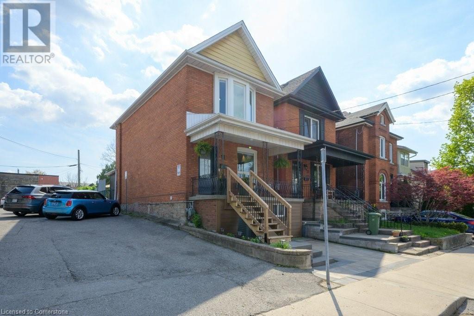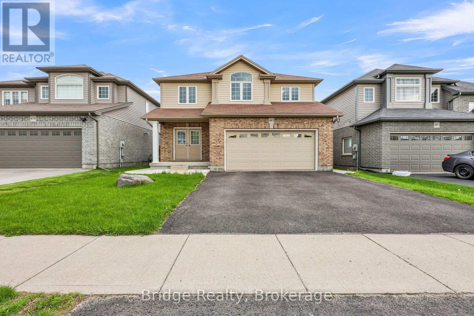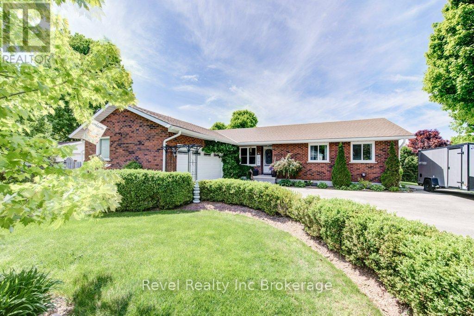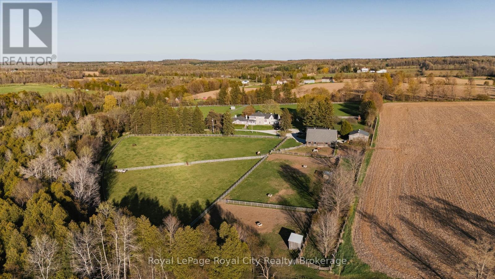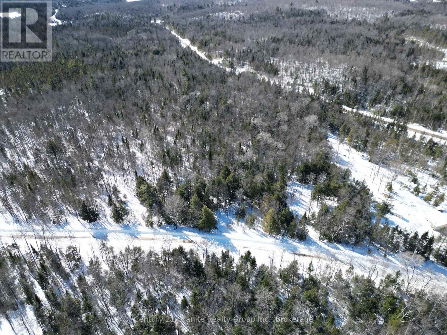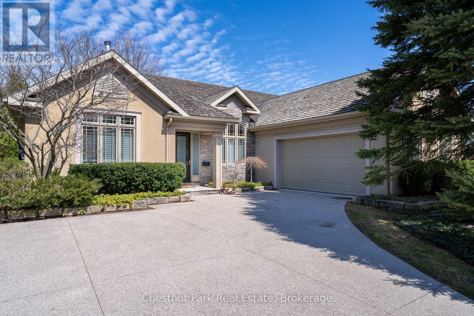1276 Swan Street
Ayr, Ontario
Welcome to 1276 Swan Street — a rare opportunity to own a character-filled bungalow on one of Ayr’s most scenic streets. This thoughtfully designed 3-bedroom, 3-bath home offers 1,900 sq. ft. of main floor living space, with an additional 700 sq. ft. of finished walk-out basement — all nestled on a double-wide lot backing onto environmentally protected greenspace and the peaceful Nith River. Set on over one-half of an acre, the outdoor space is a private retreat. Enjoy the serenity of a cascading waterfall flowing into a tranquil pond, gather around the fire pit under the stars, or stroll through lush perennial gardens and a thriving vegetable patch. An upper deck with a covered gazebo overlooks this picturesque setting — perfect for entertaining or simply unwinding. Inside, the layout blends timeless charm with modern utility. The main floor features a warm, inviting living and dining area with century-old accents including hand-hewn pine floors, along with a spacious kitchen and oversized walk-in pantry. A dedicated home office and a smart separation between the entertaining wing and the private bedroom area provide flexibility and function. The lower level adds significant value with a bright third bedroom, a modern 3-piece bath with walk-in glass shower, a second office area, and a spacious family room that opens to a lower patio. There's also a large workshop space and a second rear walk-out for easy access. Additional highlights include main floor laundry, ample storage, and parking for up to six vehicles. Located just a short walk to Ayr’s charming downtown, you’re close to schools, parks, libraries, arenas, and quick access to Highway 401 — with Kitchener, Cambridge, Paris, and Woodstock all within 20 minutes. This is more than just a home — it’s a lifestyle defined by peace, privacy, and community. Come experience it for yourself. (id:59646)
225 Benjamin Road Unit# 56
Waterloo, Ontario
Now is the time to seize an opportunity to live in one of the most exclusive and prestigious communities in the Waterloo Region. Located where the small town country roads begin to merge with the city, the Treetops community incorporates modern designed townhouses with unparalleled amenities to truly create a resort style atmosphere to rest and relax right at home. Driving into the community, the sounds of nature, mature trees, and manicured gardens greet you while you pull up to the townhouse. Immediately upon entry, you are welcomed by high ceilings, new flooring, and a wood burning fireplace. With natural light flowing throughout, you can cook and entertain in the updated kitchen or head outside onto your private raised patio space. Featuring 3 skylights throughout the home, the bright and airy upstairs offers large bedrooms, each with its own ensuite. The finished lower level can serve multiple purposes, such as a work from home space, recreation room, or 3rd bedroom. There is a brand new furnace, washer, and dryer in the lower level as well. The community features an outdoor heated pool with new loungers and chairs, tennis and pickleball court, sauna, and a “treehouse” with ample seating, library, and kitchen facilities to host gatherings. You will be able to appreciate no more snow shovelling or cutting grass, as the Treetops has successfully created tranquility and a stress free lifestyle. All this while only being minutes to St. Jacobs Village and famous market, shopping (including Sobeys and Walmart), hiking trails, schools, and Conestoga Mall. (id:59646)
1119 Cooke Boulevard Unit# B223
Burlington, Ontario
Enjoy contemporary living with this bright and spacious 780 square foot corner unit featuring a generous balcony perfect for relaxing or entertaining. Located in a modern four-year-old building, you’ll enjoy easy access to Lasalle Park and Marina, major highways and GO Transit putting convenience at your doorstep. This thoughtfully designed two-bedroom, two-bathroom condo offers an open-concept layout complemented by wide plank laminate flooring and sleek quartz countertops in both the kitchen and bathrooms. The unit includes one underground parking spot and access to premium amenities such as a concierge, fitness center, party/media room and a rooftop terrace. Experience the perfect blend of style, comfort, and accessibility—your modern lifestyle begins here. Don’t be TOO LATE*! *REG TM. RSA. (id:59646)
3152 Goodyear Road
Burlington, Ontario
Welcome to this stunning 3060 sqft home located in the highly desirable Alton Village community. Step inside to discover a spacious main floor featuring soaring ceilings, gleaming hardwood floors, and a chef-inspired kitchen with a massive island, quartz countertops, and high-end stainless steel appliances. The open-concept great room is flooded with natural light from expansive windows. Convenience is key with thelaundry room located on the second floor, easily accessible to all bedrooms. Upstairs, you'll find four generously sized bedrooms, perfect forfamily living. The primary bedroom features a luxurious 5 piece ensuite, and walk-in closet. The third-floor loft offers endless possibilitiesidealfor an office, playroom, or extra living space. The basement remains unfinished, offering plenty of potential to customize. Ideally located near schools, parks, public transit, and major highways. Book a showing today! (id:59646)
4382 Central Avenue
Beamsville, Ontario
Welcome to 4382 Central Ave in Beamsville, a beautifully renovated open-concept bungalow offering modern comfort in a prime location. Thoughtfully updated in 2022 and 2023, this home features brand-new windows, a high-efficiency furnace, air conditioning, siding, soffits, and eavestroughs, ensuring a stylish and energy-efficient living space. Inside, the open layout creates a seamless flow between the living, dining, and kitchen areas, perfect for entertaining or everyday living. Situated in a highly desirable neighborhood, this home is just a short walk to the heart of Beamsville, where you’ll find charming shops, restaurants, and essential amenities. Across the street, Ted Roberts Park, the Lincoln Community Centre, and Allan F. Gretsinger Pool provide endless opportunities for recreation and community engagement. Step outside to the private backyard, where a full patio and deck with a pergola create a relaxing outdoor retreat. The fully fenced yard offers both privacy and security, making it an ideal space for families and pets. A separate entrance to the basement adds flexibility for potential in-law or rental opportunities, while an interior entrance to the garage provides added convenience. This turn-key bungalow is a rare opportunity to own a stylishly updated home in an unbeatable location. Don’t miss your chance to experience modern living with small-town charm—schedule your private viewing today! (id:59646)
811 Gatestone Road
London South (South U), Ontario
Pie shaped lot backing onto wood fronting onto pond. Very rare and just a handful available! JACKSON MEADOWS, southeast London's newest area. The ONYX model with 1655 sq ft. Quality built by Vanderwielen Design & Build Inc. and packed with luxury features! SEPARATE BASEMENT ENTRANCE INCLUDED with this plan. Choice of granite or quartz tops, Oak hardwood on the main floor and upper hallway. Oak stairs, 9 ft ceilings on the main, deluxe "island" style kitchen, 4 pc luxury ensuite with tempered glass shower and 2nd floor laundry. The kitchen features a separate pantry room, and a massive 8 foot centre island! Open concept great room with fireplace! Jackson Meadows boasts landscaped parks, walking trails, tranquil ponds making it an ideal place to call home. Lots of available lots and plans ranging from 1655 sq ft to 3100 sq ft. Model home available to view at 819 Gatestone Rd. (id:59646)
622 Norfolk County Rd 60 Road
Norfolk (Walsingham), Ontario
Stunning four plus one bedroom home with generous size rooms. New kitchen with loads of cabinets, in 2022, hardwood floors throughout, updated bathrooms, fresh decor throughout. Updated 200 amp hydro panel, 2020 sunroom and basement windows replaced, pool 2019 (professionally opened and closed each year), water heater 2022 (owned), North star windows 2009. This home is on .9 of an acre and boasts a huge garage with additional bunkhouse that would be a great accessory dwelling! There are two wells, one runs to the bunkhouse. This home borders the Big Creek Block of the Nature Conservatory for many different migratory birds and many different wildlife species. (id:59646)
6 Hemlock Crescent
Aylmer, Ontario
Move-in ready! Built by Hayhoe Homes, this semi-detached bungalow offers open concept one-floor living with 3 bedrooms (2+1), 3 bathrooms including a private 3pc ensuite. The kitchen features quartz countertops, tile backsplash, island and pantry, and opens to a spacious great room with cathedral ceiling, cozy fireplace, and patio door leading to the rear deck. Enjoy the convenience of main-floor laundry and a single-car garage with inside access. The finished basement adds a large family room, third bedroom, full bathroom, and ample space for storage. Other features include: 9' main floor ceilings, luxury vinyl plank flooring throughout the main floor, central air & HRV, Tarion New Home Warranty, plus many more upgraded features throughout. Located in the charming town of Aylmer, close to schools, parks, shopping, and restaurants. Taxes to be assessed. (id:59646)
47 Crescent Avenue
St. Thomas, Ontario
A MUST SEE! Welcome to LYNHURST, a highly sought after NW St.Thomas neighbourhood, known for scenic treelined streets, trails, parks, convenient amenities---a true family friendly "small town feel" community, in the lively city of St.Thomas! Lynhurst is where people buy forever homes to grow roots! You won't believe the space this beauty showcases, with a total of 6 bedrooms, 2.5 bathrooms, 2 full kitchens, 2 separate above grade living areas, parking for 6+ cars, the list goes on! This property appeals to almost every criteria of buyer and features a great Multigenerational (side) In-Law Suite, and/or offers fantastic income potential, comfortably accommodating families of all sizes! The original/main home features a welcoming front porch that leads to the foyer & living room with gas fireplace, which seamlessly connects to a fully renovated sleek and modern kitchen with gleaming stainless steel appliances (all new in 2023), plus a connected eat-in area. From the living room the original hardwood floors continue onto two main floor bedrooms, both w/ closets & one w/ patio doors which lead to the sprawling back deck. Main floor also includes a tastefully modernized 4PC bathroom. Upstairs showcases two additional bedrooms, both w/ walk-in closets and sizeable enough to fit a king sized bed! The main home has a forced air system with A/C, which has been regularly maintained, as well as a lower laundry area/unfinished basement. The addition is complete with a separate front entrance & front foyer, HUGE open concept living area (with new carpet 2025), plus a modern gas fireplace & mantle including patio doors which lead to the backyard. The living room area is open concept to a FULL kitchen with dining area. The lower level of the addition is COMPLETELY finished & freshly painted including two bedrooms (with closets), a 2PC washroom, reading nook & sump pump (2025). 15 minutes to London, quick access to the 401 & 15 minute drive to the sandy shores of Port Stanle (id:59646)
13 - 591 Griffith Street
London South (South K), Ontario
Beautifully renovated walk-out townhouse backing onto Forest! 3 bedroom plus den, 1.5 bath two-storey with finished basement. Modern design & finishes throughout including BRAND NEW flooring, stone countertops, kitchen & appliances. Stepping into the home you'll find a spacious living room, kitchen with stainless steel appliances and a cozy dining area. The second floor features 3 bedrooms including the primary with tons of closet space, plus an updated 4pc shared bath. Plenty of room to entertain in the lower level with room for a rec room, gym area or home office plus walk-out to the backyard area that backs onto forest space. Private patio space with room to BBQ & enjoy quiet evenings. This townhouse is located in the heart of sought-after Byron connected to trails to Boler Mountain, and neighbouring parks and elementary school. A great opportunity for first time buyers or those looking to invest! (id:59646)
35 Dunning Way
St. Thomas, Ontario
Welcome to this move-in ready 4-bedroom, 2.5-bathroom two-storey home with a double garage, set on a lot backing onto trees for added privacy in the desirable Orchard Park Meadows community. Built by Hayhoe Homes, this beautifully designed home offers an open-concept main floor with 9' ceilings, hardwood and ceramic tile flooring, and a stunning kitchen featuring quartz countertops, tile backsplash, a large island and pantry flowing seamlessly into the great room with a cathedral ceiling and a bright dining area with patio door leading to the rear deck, complete with a gas BBQ hookup - perfect for outdoor entertaining. A main floor laundry room with garage access adds everyday convenience. Upstairs, the spacious primary suite features a walk-in closet and ensuite with shower and separate soaker tub, while three additional bedrooms and a full bathroom offer space for the whole family. The unfinished basement provides excellent potential for a future family room, 5th bedroom, and bathroom. Additional highlights include a covered front porch, open to above foyer, hardwood stairs, 200 AMP electrical service, Tarion New Home Warranty, plus many more upgraded finishes throughout. Taxes to be assessed. (id:59646)
103 - 22499 Jefferies Road
Middlesex Centre (Kilworth), Ontario
Attention Franchisee Investors! This is a fantastic opportunity to own a well-established Soup and Sandwich QSR franchise in a prime end-cap unit with unmatched visibility and foot traffic in Kilworth/Komoka. Spanning 1,710 sq. ft.,this like-new, fully equipped space is designed for efficiency and customer convenience, making it an excellent investment for an owner-operator or investor. The business is situated in a high-traffic area with plenty of onsite parking, ensuring easy access for customers. Surrounded by strong neighbouring businesses like Sing Chef, HomeHardware, and Golfers Hideaway, this location benefits from a steady flow of patrons.A favourable lease is in place until April 30, 2033, providing long-term stability. The sale includes all necessary equipment, and chattels, and inventory, allowing for a seamless transition of ownership. Financials and an equipment list are available upon request. As part of a reputable franchise, the buyer will receive brand support and training, ensuring a smooth operation. Franchisor approval is required. Don't miss this turnkey opportunity to own a thriving, well-positioned restaurant! (id:59646)
498 Fairview Street
New Hamburg, Ontario
Welcome to 498 Fairview Street in New Hamburg — a rare opportunity to own 1.59 acres backing onto the Nith River, where seasonal docks and boating are allowed. Lovingly maintained by the original owners, this spacious walkout bungalow and in-law suite offers over 3,900 sq ft of finished living space — ideal for multigenerational living. Enjoy summer in the 18’ x 36’ inground pool with new liner (2022) and heater (2024), surrounded by a stamped concrete patio and lush gardens. With over 700 feet of depth, the property offers exceptional privacy and river access. The main floor features a bright living room with gas fireplace and stunning backyard views, plus a functional kitchen with gas stove, stainless steel appliances, walk-in pantry, and generous storage. The primary suite includes a 5-piece ensuite, walk-in closet, and updated engineered hardwood flooring. Two more bedrooms, a 4-piece bath, laundry and a versatile loft space — perfect as a fourth bedroom, office, or rec room — complete the main floor layout. An oversized double car garage and parking serve the main home, while a section of driveway leads to the in-law suite garage with additional parking. The walkout basement doesn’t feel like a basement at all with 9’ ceilings, large windows, and multiple access points. The 2-bedroom in-law suite is bright and welcoming including its own eat-in kitchen, 4-piece bathroom with walk-in shower, fireplace, private single-car garage, and multiple points of egress. Separate to the in-law suite is an additional rec room and bathroom, perfectly located for poolside use. Located minutes to downtown New Hamburg, restaurants, schools, parks, and more — this is a rare multigenerational property with space, functionality, and scenic living by the river. (id:59646)
88 Woodhaven Road
Kitchener, Ontario
Welcome to 88 Woodhaven Road, a fantastic opportunity for families and investors alike! Situated in a family-friendly neighbourhood, this charming bungalow offers the perfect blend of comfort, convenience, and flexibility with three separate living spaces—ideal for multi-generational living or rental income. The main level features 3 spacious bedrooms and full bathroom, with an open-concept living and dining area. The finished basement provides a fully equipped 2-bedroom unit with its own kitchen, offering a private space for extended family or tenants. Additionally, a detached 1-bedroom accessory dwelling unit (ADU) includes a full kitchen, bathroom, and laundry, making it a fantastic self-contained living option. Located in a quiet and welcoming community, this home is just minutes from schools, parks, shopping, and transit options. The large fenced backyard—one of the biggest in the neighbourhood with an impressive depth of approximately 109 feet—provides ample space for children to play, gardening, or entertaining. Recent updates include new flooring throughout, custom built-in cabinetry in bedrooms and kitchens, a 200-amp electrical panel, and an on-demand water heater (2021). Commuters will love the easy access to public transit, including the LRT, and quick connections to major highways. A storage shed at the back of the property offers additional convenience. Don’t miss your chance to own this incredible home in a safe, vibrant, and family-oriented neighbourhood. Whether you're looking for a spacious home for extended family or a great investment opportunity, this property has it all! (id:59646)
5 Alison Avenue
Cambridge, Ontario
Step into this beautifully updated 3-bedroom, 2-bath bungalow nestled in a highly desirable neighborhood. Brimming with curb appeal, this modernized home boasts classy finishes, abundant natural light, and a thoughtfully designed layout perfect for comfortable living. The fully finished walkout basement offers exceptional flexibility—ideal for multi-generational families or extra space for a large household. Enjoy the outdoors in the expansive, treed backyard—your own private retreat. A rare find that blends style, functionality, and space in one stunning package! (id:59646)
11 Greenore Crescent
Acton, Ontario
Charming 3 Bed, 2 Bath Freehold Row House with Garage & Large Fenced Yard in Prime Acton Location , Calling all first time home buyers and Investors! Welcome to your opportunity to own in one of Acton's most sought-after neighborhoods! This 3-bedroom, 2-bathroom freehold row house offers a rare combination of space, value, and location—perfect for first-time buyers, growing families, or savvy investors. Step inside to find a well-laid-out home with plenty of potential to make it your own. Enjoy the comfort of an attached garage, and step outside to a generously sized, fully fenced backyard—ideal for kids, pets, and summer entertaining. Nestled on a quiet street just minutes from scenic parks, local shops, restaurants, and the vibrant downtown core, this home offers the perfect blend of peaceful living and everyday convenience. Everything you need is within a 5-minute drive, making life here both relaxed and connected. Don't miss this fantastic opportunity to get into the market and personalize a home in one of Acton's most desirable communities! (id:59646)
119 Main Street
Kincardine, Ontario
This 4 bedroom, 1.5 bath all-brick bungalow, is a country location on Highway 21 at the edge of the Village of Tiverton. The home is approximately 1771 square feet finished on main level and a partially finished basement with most basement walls drywalled and painted. Country views all around and is within walking distance to all the amenities in the village and less than 10 minute drive to the shores of Lake Huron and 15 to 20 minutes to nearby towns of Kincardine and Port Elgin. The home has been very well-maintained and is very energy efficient due to the heating system with a heat pump and due to the renovation by current owner that added additional insulation, new drywall and paint to most exterior walls on the main level of the home. (There is a chimney however, wood heat is no longer used to heat the home.) The basement has a walk up to the one car garage. The large mudroom provides entry on south side of home but also extends all the way to the rear of home with exit to the rear yard. The rear yard contains a variety of fruit trees and raised container-style flower and vegetable beds There is a detached, insulated, workshop divided in two by large doors, one area with plywood floor is approximately 23 feet 2 inches x 39 feet 3 inches and the other area with concrete floor (2-car garage with access by two overhead garage doors) is approximately 22 feet 11 inches x 23 feet 4 inches. Concrete driveway to the home and a wood deck at rear of home, 24 feet x 24 feet and an additional 8 feet x 24 feet on which sits the small pool. There is a drilled well, septic system and a drinking water system. The property provides many features that are suitable to a growing family, hobbyists, market gardeners and those who desire main level living, plenty of outdoor space and opportunities in the partially finished basement, for further bedrooms, bathrooms and/or recreation room. If this meets your lifestyle please consider booking your private viewing with your realtor. (id:59646)
29 Cindy Avenue
Cambridge, Ontario
The best looking home on the street! Raised Bungalow + In-Law suite with Pool in highly desirable Hespeler Neighbourhood! This beautifully maintained family home offers the perfect blend of space, elegance, comfort and convenience. This 4 bed, 2 bath, 2 kitchens raised bungalow provides 2790 sqft of living space. Main floor features bright white kitchen with wrap around breakfast bar, open to large dining and sunken living room. The primary bedroom features a cheater to the 4-pc bath, 2nd bed with walk-out to deck, 3rd bed with custom closet, and hardwood floors throughout. The in-law suite with separate entrance contains a large living/dining room with modern electric fireplace, well designed kitchen, 4-piece bath and spacious bedroom with a bonus door to a private patio. The backyard features grass, pathways, pool and a huge garden shed to store your things in style. With no rear neighbours and large trees, it feels like your own private oasis, perfect for entertaining family and friends. Large driveway with 3 car parking, double garage with inside access for convenience and practicality. The recent upgrades include newly updated Bathroom (2025), Kitchen (2017), Roof (2014), Furnace (2016), R50 attic insulation (2016) and Pool Heater (2024). This move-in ready home offers incredible versatility for large families or multi-generational living. All walking distance to Jacob Hespeler Secondary School, Centennial Public School, & St Elizabeth School, & the 401 practically on your door step and close to shops, restaurants, trails, grocery plus other amenities. Commuters will appreciate the easy access to Kitchener, Guelph, and Highway 401. Pride of ownership is evident and then some, so don’t miss out on your dream Home! Contact us today to book a private tour so you can see it for yourself. (id:59646)
36 Mcdermitt Trail
Tay (Victoria Harbour), Ontario
Welcome to 36 McDermitt Trail, a beautifully maintained custom all-brick home nestled in the heart of Victoria Harbour. From the moment you arrive, you'll appreciate the space, warmth, and thoughtful design that make this property ideal for growing families or those looking to settle into comfort. Step inside to a bright, open-concept kitchen featuring a large island with quartz countertops perfect for meal prepping, hosting friends, or simply enjoying your morning coffee. The main floor offers 3 spacious bedrooms and 2 bathrooms, including a primary suite with its own private ensuite. Downstairs, you'll find a fully finished basement with an oversized family room, cozy gas fireplace, an additional bedroom, a third full bathroom, utility room, and plenty of storage great for movie nights, hobbies, or space to grow into. Outside, the fenced 59 x 273 lot gives you all the room you need for backyard barbecues, gardening, or just relaxing in the fresh air. Add in a 2-car garage, paved driveway, gas heat, and central air, and you've got a move-in ready 3000+ sqft home that checks all the boxes. Just a short walk to local amenities, trails, and the shoreline of beautiful Georgian Bay. This home is ready for its next chapter What are you waiting for? (id:59646)
87 Corrievale Road
Georgian Bay (Baxter), Ontario
EXPERIENCE TRANQUIL LIVING IN THIS SPRAWLING BUNGALOW AMIDST NATURE'S BEAUTY ON 2.5 ACRES! This generously sized bungalow, boasting 1830 sq. ft. on the main level, is nestled on 2.5 acres of lush land with mature trees, providing a peaceful and tranquil setting. Situated across from Little Lake, part of the Trent-Severn Waterway, this location offers various recreational activities such as boating, fishing, and swimming. Additionally, the property features a serene backyard with ample space for children and pets to play. Recent renovations include the complete remodeling of two full bathrooms and one-half bathroom. Installation of life proof flooring, newer washer and dryer, newer deck boards and railings, and new flooring in select areas. The charming interior showcases a cathedral wood plank ceiling, a wood fireplace with a stone surround, and neutral finishes throughout. (id:59646)
74 Victoria Street W
North Huron (Wingham), Ontario
Welcome to this beautifully renovated, move-in ready home located in the heart of Wingham, where small-town charm meets everyday convenience with amenities just minutes away. This property offers the perfect blend of modern updates and functional living space, ideal for families or anyone seeking a turnkey home. Step inside to find a bright and inviting main floor featuring a welcoming foyer, a versatile room that can serve as a bedroom or home office, and a cozy living room complete with a charming window nook. The heart of the home is the stunning open-concept kitchen and dining area, designed with both style and functionality in mind. Featuring crisp white cabinetry, sleek black hardware, stainless steel appliances, and a double-door fridge - a bonus pantry/coffee bar room adds extra storage and counter space, perfect for keeping your main kitchen clutter-free and organized. A main floor laundry area, ample closet storage, and a fully updated 4-piece bathroom complete the main level. Upstairs, you'll find three comfortable bedrooms and another fully updated 4-piece bathroom, providing plenty of space for the whole family. Every detail has been thoughtfully redone, with all new flooring, fresh paint, windows, and doors throughout. Outside, the property features a solid steel shop with parking for two cars, offering plenty of room for hobbies, storage, or a workspace. Don't miss your chance to own this fully updated gem in a great community - book your private showing today! (id:59646)
99 Elgin Crescent
Stratford, Ontario
Welcome to 99 Elgin Crescent in the lovely city of Stratford. Located within walking distance to Anne Hathaway park and school and splash pad. This lovely family home shows pride of ownership and offers so much for your family. Features of this great home include, 3 bedrooms 2 full baths one with a soaker whirlpool bath, open concept main floor with a new counter top and sink, attached single care garage, and a double cement driveway . Enjoy entertaining in your lower level family room with a gas fireplace and wet bar, and room for a 4th bedroom or can be used as a craft room or exercise room. If you enjoy being out side relax in your 3 seasons room and listen to the sounds of your fish pond. The rear yard is fully fenced ideal for you children or your pets. This is one home you do not want to miss viewing, let this be your new home today, call today to view. (id:59646)
75 Henderson Avenue
Brantford, Ontario
Prime Henderson Survey Location! Imagine life at 75 Henderson Ave! This charming all brick detached home in a sought-after Brantford neighbourhood offers more than just a place to live – it provides a smart financial solution with a built-in mortgage helper for young couple starting out or elderly couple who want a supplementary income. Enjoy comfortable living on the main floor with 3 bedrooms & 4pc bath and 2 bedrooms & full bath on lower level, fully renovated, legal secondary suite downstairs helps offset your mortgage costs or perfect for your inlaws. Currently rented lower level for $1,900 per month plus utiliites on a month to month basis. Benefit from the peace of mind of separate entrances & utilities, individual HVAC systems, appliances, and tankless water heaters in each unit, all updated in 2021 with full permits and inspections. It's the perfect blend of homeownership and financial flexibility. Attached garage, large lot 74'x133' with fenced yard. Steps to St John's High School & James Hillier School. Location Location Location! Don't miss out on this great opportunity! (id:59646)
36 Scanlon Place
Hamilton, Ontario
Now Priced at $1,699,900 – Exceptional Value for a Luxury Home Backing onto Forest. Step into luxury and serenity in this beautifully appointed 3,229 sq ft home, now available at a compelling new price. Nestled on a quiet, family-friendly court and backing onto a peaceful forest, this home blends upscale finishes with everyday comfort. A grand foyer welcomes you with an elegant staircase and chandelier, leading to formal living spaces perfect for entertaining. The family room features pot lights and coffered ceilings, opening seamlessly into a custom chef’s kitchen with a dramatic granite waterfall island and a professional-grade side-by-side fridge and freezer. Upstairs, find four spacious bedrooms and a convenient second-floor laundry. The primary suite is your retreat, complete with dual vanity, jacuzzi tub, and separate glass shower. The finished basement offers incredible flexibility with a second full kitchen, large bedroom, 4-piece bath, and a walkout to the backyard—ideal for in-laws or guests. Outdoor living shines with a covered porch, elevated deck, built-in fireplace, custom gazebo, and armour stone landscaping—perfect for relaxing or hosting. The pie-shaped lot widens to 84 feet at the rear, offering rare backyard space and privacy. Don’t miss this second chance to own a luxurious, move-in ready home in an exceptional location—at a newly reduced price!’ (id:59646)
2383 Cotswold Crescent
Burlington, Ontario
Welcome to this 3-bedroom, 2-bathroom home nestled on an exceptional oversized corner lot in the sought-after Brant Hills neighbourhood! With 1670 square feet of total living space, this home offers a perfect blend of space, privacy, and comfort for growing families. Just a short walk to nearby parks and close to schools, shopping, and day-to-day amenities, the location truly checks every box. Curb appeal abounds with a driveway accommodating four vehicles and a stunning mature willow tree that gracefully drapes over the front yard, setting a warm and welcoming tone. Inside, the main floor features beautiful hardwood flooring throughout and a bright living room with a large bay window that floods the space with natural light. The dining area offers seamless flow and includes a walkout to the backyard—ideal for entertaining. The eat-in kitchen is both functional and inviting, featuring under-cabinet lighting and a large over-sink window with views of the rear yard. A convenient 2-piece powder room completes the main level. Upstairs, the expansive primary bedroom includes a walk-in closet and ensuite privilege to the spacious 5-piece main bathroom. Two additional well-sized bedrooms complete the upper level, offering plenty of space for the whole family. The fully finished lower level adds even more room to relax and unwind, complete with a cozy rec room highlighted by a brick-surround fireplace, plus a dedicated laundry area. Outside, the fully fenced backyard is a private oasis with beautiful landscaping, gardens, and a brick pathway that leads to an exposed aggregate patio—perfect for summer gatherings. A handy garden shed offers additional storage for all your outdoor essentials. This well-maintained home combines space, style, and a family-friendly location—don’t miss your opportunity to make it yours! (id:59646)
6444 Cedar Springs Road
Burlington, Ontario
Escape to elegance with this exquisitely crafted 2.5 acre country estate designed by David Small and meticulously constructed by Baeumler Quality Construction.Sprawling 3,397 sqft bungalow,nestled along the Escarpment offers a seamless blend of luxury & comfort,ensuring every moment feels like a retreat.Step inside to discover a home where space & grace meet in perfect harmony.Open concept Great Room,adorned with a majestic f/p,14'5" ceilings, and expansive windows brings the natural beauty outside in.This gathering space flows beautifully into the dining area and gourmet kitchen.Here, cooking is elevated with its oversized island,bar area complete w/bev & wine fridges,pantry area for storage & a walkout to a covered terrace featuring its own cozy f/p - perfect for cooler evenings.The private bedroom wing is a haven of tranquility.Luxurious primary bedroom w/ 11'4" ceilings,walk-in closet w/ organizers,and 4 pc ensuite that showcases a curbless shower & vanity area.A separate area awaits for guests or children, complete with 2 bdrms,sitting room and 5 pc bathroom.The newly completed lower level is an entertainers dream, featuring a climate-controlled wine cellar, large rec room with another f/p, games area,wet bar, and an addtl bdrm w/4 pc bath.Easy access to the backyard via the walk up entrance.Large unfinished area is perfect for plenty of storage needs or awaits your creativity.Outside,your private oasis incl a swim spa & expansive patio area,making it the ultimate spot for gatherings or quiet reflection.Nearly $1 million spent in upgrades & landscaping, this home ensures effortless living w/ features like a generator,mobility friendly main floor living and r/in for elevator access to the lower level. Located just minutes from shopping at Dundas & Brant Street,enjoy the blend of peaceful country living with convenient access to urban amenities.A true masterpiece of residential design, this home is more than just a living space it's a source of daily inspiratio (id:59646)
Lot 63 Rebecca Drive
Aylmer, Ontario
Serviced lot ready for your dream home in the charming, historic town of Aylmer, Elgin County! This generously sized lot, with a lot premium of $25,000, offers a prime opportunity to build in a thriving, upscale community. With utilities—including sewer, hydro, and natural gas—available at the lot line, construction is seamless. Nestled in a scenic and peaceful area, this property is ideal for high-demand residential homes, appealing to a variety of buyers. Conveniently located just minutes from Highway 401, 30 minutes from London, and 25 minutes from St. Thomas, with all essential amenities nearby.Other lots are also available. (id:59646)
511 Dorval Drive
Ancaster, Ontario
Impeccably maintained 3 bedroom bungalow nestled in the heart of Ancaster, this home is tastefully decorated with lots of natural light. The many desirable features include: gas fireplace & bay window in living/dining area, hardwood throughout, beautiful main bathroom w/ cultured marble, walk-in glass shower, matching cultured marble vanity top & heated ceramic tile floor. Excellent use of space in updated kitchen w/ gas cooktop, electric built-in oven, neutral ceramic floor. Bright & spacious lower level rec room has quality broadloom & gas fireplace, 4 piece bathroom w/ heated ceramic floor, pedestal sink & cultured marble surrounding tub & shower. Generac Generator 2022, Precise Rain System 2022. Total sq ft, including basement, is 2597. Located on a spacious corner lot w/ towering evergreens & mature landscaping; side gate leads to enchanting garden space at side of house. Cedar privacy hedge protects rear patio & provides secluded sitting area for summer BBQs. Double, oversized attached garage has recent improvements including resurfaced driveway w/ stone border. All within walking distance to Hamilton Golf & Country Club! Minutes to shopping, restaurants, schools, parks, Conservation Trails & major highways. A perfect location for busy professionals, commuters, retirees or families looking for their first home. (id:59646)
1 Acredale Drive
Carlisle, Ontario
Exceptional Opportunity in the Highly Sought-After Flamborough Hills Community! Nestled on a private half-acre lot, this charming home offers an incredible blend of space, comfort, and style, perfect for family living. Step outside and discover your own personal retreat — a sparkling in-ground pool surrounded by plenty of room for entertaining, all set against a peaceful, private backdrop. Inside, a classic floor plan features a sun-filled living room, perfect for relaxed gatherings. The spacious family room is anchored by a cozy gas fireplace and highlighted by gorgeous beamed ceilings, adding character and warmth. The bright and airy sunroom provides a serene spot to enjoy your morning coffee or unwind while taking in breathtaking sunsets. Upstairs, you'll find four well-sized bedrooms, with the primary suite boasting a private ensuite bathroom. The lower level presents an exciting opportunity to customize and expand, offering potential for additional living space. Conveniently located close to schools, libraries, shopping, and major highways, this home is both private and central. With so much to offer, it’s the perfect blend of value, space, and lifestyle. Don’t miss out — this one won’t last long! Let’s make this house your new home! (id:59646)
326 Hunter Street E Unit# 202
Hamilton, Ontario
Beautifully updated one bedroom apartment in a quiet Hamilton neighborhood! Welcome to 326 Hunter Street East. This well appointed unit offers the opportunity to live close to the downtown core and its amenities while being tucked away in a quiet area. The kitchen boasts sleek countertops, stylish light fixtures, and stainless-steel appliances including a dishwasher. The spacious living room combined with the private balcony make this apartment perfect for both unwinding and entertaining! The bedroom comfortably fits a queen-king sized bed and offers ample closet space for storage. The in-unit controlled air conditioning is perfect during the warm summer months. Major public transit access is just steps from the building, and Hamilton's West Harbor GO Station (offering hourly service to and from Toronto) is a short trip away. One assigned parking spot is available for $50.00 per month. One storage locker is included. (id:59646)
300 Ravineview Way Unit# 41
Oakville, Ontario
Welcome to 300 Ravineview Way in The Brownstones – a highly sought-after townhome complex in Oakville! This beautifully maintained home offers an open-concept main level with hardwood floors, a modern kitchen with quartz countertops, and a spacious living area with a custom-built entertainment unit. Step through sliding glass doors to a private deck overlooking green space – perfect for morning coffee or evening relaxation. Upstairs, three generous bedrooms include a primary suite with a walk-in closet, double closet, and ensuite. The finished basement adds a versatile bonus room, ideal for a home gym or guest suite, along with a full bathroom. Inside entry from the garage and California shutters throughout add comfort and style. Located in desirable Wedgewood Creek, just steps to trails, parks, Iroquois Ridge Community Centre, and top-rated schools. Quick access to the QEW, 403, and Oakville GO Station ensures easy commuting. This turnkey townhome is a rare gem in a vibrant community. Don’t miss your chance to call it home! (id:59646)
1384 Bunnell Drive
Burlington, Ontario
Welcome home to 1384 Bunnell Drive in the sought after Mountainside Neighborhood. Inside this adorable bungalow you will find a total of three bedrooms and two full bathrooms. Large windows on the main floor with an updated kitchen complete with a waterfall countertop peninsula. There is a spacious REC room in the basement with an office nook and ample storage space. Plenty of room for everyone to spread out and enjoy this family style home in comfort. The layout is ideal for the aging populations or young families looking to grow into their space and make this their forever home. Loads of parking in the 6 car driveway with additional parking options is the huge (34' x 20') detached shop. Enjoy your outdoor space with a fully fenced private yard with a generous side deck for barbecuing and entertaining family and friends in the warmer months to come. Walking distance to the recently renovated outside pool at Mountainside Recreation Centre and Arena. Close to schools, parks, shopping, dining, public transit and so much more. The location could not be better. (id:59646)
11 Melbourne Street
Hamilton, Ontario
Live your best Kirkendall life in this beautifully updated century home just steps from vibrant Locke Street! Welcome to 11 Melbourne Street, where historic charm meets modern comfort. Featuring a fully renovated kitchen with marble counter-tops (2021), refinished hardwood floors (2020/2018), and a freshly finished basement with separate entrance (2022). This 2-storey home offers 3 bedrooms, 2 stylish bathrooms, and a flexible layout to suit your lifestyle. Recent updates also include a high-efficiency furnace, AC, and water heater (2020), plus a sunlit mudroom with heated floors. Enjoy a south-facing backyard with updated landscaping, private front parking, and complete privacy—all in the heart of one of Hamilton’s most sought-after neighbourhoods. (id:59646)
115 Shoreview Place Unit# 9
Stoney Creek, Ontario
Welcome to coastal-inspired living in beautiful Stoney Creek! Nestled in a quiet, upscale lakefront community, this stunning 4 bedroom 3 storey townhome offers the perfect blend of modern style and natural tranquility. Featuring 9-ft ceilings, sleek finishes, and an open-concept layout, this bright and airy home includes a private walk-out patio—ideal for morning coffee or evening relaxation. The kitchen boasts stainless steel appliances, quartz countertops, and a spacious island open to Great Room with walk out to 2nd patio with view of lake, perfect for entertaining. Easy highway access and just steps to the waterfront trail and beach, this is lakeside living at its finest. Ideal for first-time buyers, downsizers, or investors—don’t miss this opportunity! (id:59646)
3045 Lakeshore Road
Burlington, Ontario
Exquisite 5-bedroom home set on an oversized, park-like corner lot in Burlington’s prestigious Roseland neighbourhood. Meticulously maintained and thoughtfully designed, this residence blends timeless elegance with modern comfort. The heart of the home is a stunning gourmet kitchen featuring a marble island and backsplash, top-tier appliances, and open flow to both the dining room and sun-filled family room. Wrapped in Ridley windows, the family room showcases a beautiful wood-burning fireplace—a recent addition that brings warmth and character to the space. A spacious living room with gas fireplace provides an inviting setting for entertaining, while a private main-floor office offers quiet seclusion for working from home. Throughout the main living areas, rich walnut hardwood flooring adds warmth and sophistication. Upstairs offers five generously sized bedrooms, including two with ensuite baths and a third with ensuite privileges. The front bedroom—with soaring ceilings and lake views—offers flexibility as a second family room, home gym, or studio. The fully finished lower level expands the living space beyond the 4,200 sq ft above grade, offering endless possibilities for recreation or relaxation. Outside, enjoy lush gardens, a 20' x 40' pool, an expansive deck, and a premium built-in Kalamazoo BBQ centre—perfect for entertaining in your own private oasis. Additional features include a new Euroshield roof, a 3-car garage with mudroom access, and dual driveway entry from Hart Rd and Lakeshore Rd. This turnkey home is the perfect blend of luxury, location, and lifestyle. Let’s get you home! (id:59646)
2010 Cleaver Avenue Unit# 117
Burlington, Ontario
Welcome to Forest Chase – A Hidden Gem in the Heart of Burlington Discover the perfect blend of Muskoka-inspired charm and modern condo living at Forest Chase, located in one of Burlington’s most sought-after neighbourhoods. This well-maintained low-rise community is surrounded by mature trees, landscaped courtyards, and a quiet, welcoming atmosphere — all just minutes from essential amenities. This 771 sq ft one-bedroom plus den condo offers a bright and functional open-concept layout designed for comfort and versatility. The spacious living and dining area is ideal for entertaining or relaxing, while the den provides the perfect flex space for a home office, guest room, or hobby area. Enjoy in-suite laundry, a cozy four-piece bathroom, and plenty of natural light throughout. Step out onto your private patio, which opens to a beautifully landscaped courtyard—a tranquil spot to enjoy your morning coffee or unwind after a long day. The unit is situated above an underground parking garage, combining practicality with peaceful outdoor space. Additional highlights include ample visitor parking, a secure community mailbox system, and a pet- and BBQ-friendly environment. Conveniently located within walking distance to plazas, grocery stores, restaurants, and just a short drive to downtown Burlington and the lakefront. Whether you're a first-time buyer, downsizer, or investor, this stylish condo offers incredible value in one of Burlington’s best-kept secrets. ***Special assessment has been paid in full*** (id:59646)
483 Champlain Avenue
Woodstock (Woodstock - South), Ontario
Welcome To This Well-Maintained, 11-Year-Young Detached Home Offering 4+1 Bedrooms, 3.5 Bathrooms, And A Smart, Family-Friendly Layout In A Quiet Neighborhood with No Immediate Neighbours At The Back. This Home Is Perfect For Families Seeking Comfort, Space, And Privacy. The Main Level Features An Open-Concept Living And Dining Area With Large Windows That Fill The Space With Natural Light. The Kitchen Includes Modern Appliances And A Walk-In Pantry, Providing Ample Storage And Functionality Ideal For Home Chefs And Busy Households. Upstairs, You'll Find Four Spacious Bedrooms And Two Bathrooms, Including A Primary Suite With Double Door Entrance, A Private Ensuite Bathroom And Two Walk-In Closets. A Convenient Powder Room On The Main Floor And Inside Access To The Garage Add To The Home's Practicality. One Of This Homes Standout Features Is The Fully Finished Walkout Basement, Designed With Flexibility And Comfort In Mind. It Includes A Separate Bedroom, A Dry Kitchen With A Hood, Its Own Laundry, A Full Bathroom, And A Private Entrance Perfect For Guests, Extended Family, Or As A Comfortable Retreat. Step Outside To A Peaceful Backyard With No Neighbors Behind, Offering Privacy And A Serene Setting Perfect For Relaxing, Gardening, Or Enjoying Quiet Evenings On The Deck. Located Close To Schools, Parks, Shopping, Public Transit, And Major Highways, This Home Provides A Balance Of Tranquility And Convenience. Don't Miss The Opportunity To Own This Spacious, Well-Cared-For Home With Thoughtful Upgrades And A Private Backyard Oasis. (id:59646)
6 Oak Street
South-West Oxford (Beachville), Ontario
Nestled in the tranquil village of Beachville, this charming home offers a spacious layout with 3 bedrooms and 3 bonus rooms, perfect for a variety of uses. Whether you need a home office, or a playroom, the bonus rooms provide ample flexibility to suit your needs.The home features 3 full bathrooms, ensuring plenty of space and convenience for family living. The attached double garage provides direct access to the home, while the detached single shed with garage doors offers additional storage or workshop space perfect for DIY enthusiasts or extra vehicle storage.Set on a large lot, this property provides ample outdoor space for gardening, entertaining, or simply enjoying the peaceful surroundings of the village. The quiet location offers a serene lifestyle while still being close to local amenities.Whether you're looking for a family home or a peaceful retreat, this property in Beachville is ready to move in and make your own. Close access to 401. Some recent updated include: all windows replaced with in the last 10 years, roof approx 15 yrs old, new garage door on attached garage, granite in kitchen and flooring in 2017, furnace and A/C 2020. (id:59646)
2 Pilgrim Place
Brampton, Ontario
Discover this elegant 4 bed, 3 bath, two-story home, perfectly situated on a large corner lot with stunning, meticulously landscaped grounds featuring mature trees and lush greenery. The charming covered porch provides a serene view of the oasis-like backyard, creating a perfect spot to unwind and enjoy the beauty of your surroundings. Step inside to experience classic features and generous spaces that cater to every need. The formal dining room and eat-in kitchen are ideal for hosting dinner parties or casual family meals. A refined sitting room offers a place for quiet conversations, while a more relaxed living room provides a comfortable space for gatherings and entertainment. With ample room for hosting guests or enjoying cozy family time, this home is designed for both comfort and style. Nestled in a quiet, family-friendly neighborhood, this home offers the best of both worlds: tranquility and convenience. Surrounded by beautiful parks, it's a peaceful retreat, yet only a short distance from the amenities of Bovaird, providing easy access to shopping, dining, and more. A huge unfinished basement offers a blank canvas, ready for your finishing touches—whether you envision a home gym, additional living space, or a play area for the kids. If you’re looking for a home that combines classic elegance, modern convenience, and a superb location, look no further. Book your showing today and experience all that this exceptional property has to offer. (id:59646)
308 - 51 George Street
Parry Sound, Ontario
Welcome to the George, a brand new apartment community nestled in the picturesque town of Parry Sound. This purpose-built rental building offers a total of 36 well-designed units, featuring a variety of 1 and 2 bedroom floor plans ranging from 500 square feet to 925 square feet. These spacious living spaces come equipped with a full modern appliance package, exquisite fixtures and finishes, balconies and individually controlled thermostats. The building is wired for fibre optics. Enjoy direct access from the property to Parry Sound's fitness trail comprised of 5 km of well-maintained pathways winding along the rugged shoreline of Georgian Bay. Located only minutes from Parry Sound's amenities including grocery stores, big box stores, hospital, clinics, veterinarians, schools, shopping, dining & all of the natural amenities Parry Sound and Georgian Bay have to offer. Each residence includes one parking space. Additional parking can be rented for $50/month per space. The George is a pet friendly community, certain breed and size restrictions may apply. No short term rentals, 12+ month terms only. Contact today for your opportunity to reserve your place in Parry Sound's trendiest new rental building, The George. Welcome home. (id:59646)
216 Concession 10 E
Arran-Elderslie, Ontario
Excellent turnkey cattle farm located in beautiful Bruce County. This well-maintained operation features a newer 40x80 ft barn with 16x80 ft and 16x60 ft lean-tos, a center alley feeding system with roll-up door, and a reliable drilled well. The property includes approximately 20 acres of hardwood bush with the remainder in pasture and workable land, perfect for cropping. Enjoy a private setting complete with an above-ground pool and outstanding outbuildings, including a massive 40x48 ft fully insulated shop with in-floor heat, kitchen, washroom, and a 10,000 lb car hoist, plus an adjoining 40x48 ft driveshed. The charming brick century home offers updated hydro service, a forced air wood/electric furnace, spacious main floor with kitchen, laundry, living room, and formal dining, as well as four large bedrooms upstairs and a rough-in for a second bathroom. Fibre optic internet available ideal for modern country living. (id:59646)
Pt Lt 6 Baseline Road
Grey Highlands, Ontario
Welcome to a stunning two acre building lot nestled on a quiet dead-end road in the heart of Grey Highlands. Surrounded by majestic maple trees and mature woodland, this spacious two-acre parcel offers a serene setting among beautifully elevated homes. With an ideal east-west orientation, enjoy breathtaking sunrise and sunset views, and explore the potential for a walkout basement design. Located between Markdale and Flesherton, and just a short drive from the sparkling waters of Irish Lake, this property blends peaceful country living with convenience. Bring your ideas and build the dream home you've always imagined! (id:59646)
2766 Wilkinson Road
Dysart Et Al, Ontario
Escape to your own slice of Haliburton magic at this exceptional lakefront property on Kennisis Lake. This 3-bedroom, 2-bathroom cottage offers the perfect blend of comfort and natural beauty, where every day ends with breathtaking sunset views over the water. Step out the door and head down to your private sandy beach, perfect for swimming and lounging from July onwards. The included dock provides easy access for boating, fishing, or simply enjoying the tranquil lake waters. The heart of the home features a welcoming dining area that flows seamlessly to the front deck through convenient walk-out access, ideal for al fresco dining while taking in those spectacular sunset vistas. The cozy recreation room, complete with a charming wood-burning stove, creates the perfect gathering space for cooler evenings and opens to a screened-in porch where you can enjoy the outdoors without the bugs. The primary bedroom, thoughtfully positioned on the second floor, offers a peaceful sanctuary with its own private balcony your personal haven for morning coffee or evening relaxation while overlooking the lake. An outdoor shed provides ample storage for all your waterfront needs. Perfect as a family cottage, weekend retreat, or year-round residence, this property represents a rare opportunity to own your piece of Haliburton paradise on sought after Kennisis Lake. (id:59646)
5228 First Line
Erin, Ontario
Nestled on a picturesque lot in the charming small town of Erin, this exquisite estate spans 71.91 acres of meticulously cultivated farmland. The property boasts a private pond, outbuildings, and lush pastures. The original stone farmhouse from 1861 has been thoughtfully preserved with stone feature walls blending the old with timeless updates. This home includes a three-bed, two-bath apartment with walk-out basement, creating two self-sufficient dwellings, ideal for multigenerational living. Upon entering, guests are welcomed into a meticulously designed interior filled with natural light and elegant hardwood floors.The chef's kitchen is the heart of this home, fit with white cabinetry, sleek countertops, and a charming farmhouse sink. A formal dining room, accommodating eighteen guests, offers a remarkable setting for gatherings, framed by large windows with sweeping field views. Multiple living spaces, including a rustic great room with exposed stone and a cozy den, provide an atmosphere of warmth and comfort. Upstairs, the spacious primary suite includes a five-piece en-suite and a walk-in closet. Just off this, find three beautifully appointed guest rooms.The backyard is an entertainer's paradise, featuring an in-ground pool, lounging areas, and a landscaped patio. Enhancing the estate are substantial outbuildings, including a 30x34ft drive shed with a ten-foot sliding door, concrete floor, insulated walls, and hydro. The 50x35ft horse barn features 8 stalls [potential for 9], a feed/tack room, and StableComfort mats in each. Four large summer grazing paddocks and three small winter paddocks, all with run-in sheds, complete the setup. It has front and rear access, a hay loft for 1,000 bales. The 40x35ft garage, part of the original farm, was re-shingled in 2025. Chestnut Ridge Farms is a once-in-a-lifetime opportunity that epitomizes country living, offering space to breathe, grow, and put down your roots. (id:59646)
158 Ridgewood Crescent
St. Marys, Ontario
Luxury Living at Its Finest! Welcome to this breathtaking, custom-built masterpiece crafted by Bickell Homes, one of the most acclaimed builders in the region. From the moment you step inside, you'll be captivated by the exquisite finishes, and seamless open-concept design that effortlessly blends elegance and functionality. At the heart of the home lies a gourmet kitchen worthy of a magazine spread complete with an oversized island featuring a built-in sink, custom cabinetry that soars to the ceiling, a walk-in pantry, and high-end stainless steel appliances including a gas range, oversized refrigerator, and dishwasher. Every inch was designed to delight the chef and entertainer alike. The main floor laundry room offers both style and practicality, with a laundry sink and high-quality washer and dryer included. The spa-inspired bathroom is beautifully appointed, while the generously sized bedroom boasts a luxurious walk-in closet that makes everyday living feel indulgent .Step outside to your private backyard oasis, fully landscaped, filly fenced with two gates and designed for serenity, complete with a concrete patio and storage shed. Every detail has been meticulously maintained, making the home feel as pristine as the day it was built. Immaculate. Elegant. Move-in ready. This home is the perfect blend of comfort, class, and craftsmanship and its waiting for you. Immediate Possession! This well-equipped home comes with no rental items enjoy the benefits of an owned air exchanger, water softener, and on-demand hot water heater. window coverings are also included, making your move seamless. The basement is roughed-in for two additional bedrooms, a rec room, and a bathroom, offering great potential for future development. Whether you're upsizing, downsizing, or investing this home is ready when you. (id:59646)
365 Bennington Gate Unit# 9
Waterloo, Ontario
Welcome to this beautiful 2-bedroom townhouse in one of the most desirable areas of Waterloo! If you’re looking for a clean, quiet place in a peaceful townhouse complex, this might just be it! Featuring an ample living room & dining room, a kitchen with an attached breakfast area and access to a large, private deck, a primary bedroom with ensuite and walk-in closet, large upstairs den area, and a finished walkout basement with its own bathroom, plus parking for 2 vehicles in the garage and driveway with inside access to the garage. Snow removal & landscaping are provided. All residents have exclusive use of a private pool & whirlpool. Outdoor walking trails are right at your doorstep and several parks are within easy reach. Nearby, in the Laurelwood area, are Waterloo Region’s most renowned public schools. The University of Waterloo & Wilfrid Laurier University are within easy driving distance, as well as numerous tech companies, Costco, and several large shopping plazas (including The Boardwalk complex). Condo rules prohibit rental by unrelated individuals. Utilities (electricity, gas, water) not included. Contact your realtor for a showing today! Available immediately. (id:59646)
0 Indian Point Road
Dysart Et Al (Dudley), Ontario
A stunning 4.65-acre parcel just 10 minutes from downtown Haliburton! This great building lot boasts over 410 feet of frontage on a year-round municipal road with hydro access. Only 2.2 km away, a public boat launch provides easy entry to Drag Lake, one of Haliburtons premier waterfront destinations. (id:59646)
135 Augusta Crescent
Blue Mountains, Ontario
Discover the ultimate setting for indoor and outdoor entertaining and relaxation in this beautifully designed custom home located in the Blue Mountain resort area in the exclusive Monterra Estates golf community. Imagine a spacious, peaceful and private backyard where a mix of mature trees, gardens professionally designed with low maintenance plants, where paths made of natural stone wind gently guiding you to different areas including a large deck, a shaded patio and the soft sounds of the water feature. Surrounded by lush landscapes, this 3 bedroom, 2 1/2 bath bungalow with loft boasts timeless architecture, the warmth of natural lighting and expansive windows that create a direct relationship to the outdoors and meticulously designed interiors that exude classic sophistication. The fully insulated, heated and air-conditioned garage opens up the space for more than just parking. It creates a year round space for woodworking, a workshop or its current use as a creative studio. This home is in a prime location adjacent to the Monterra golf course and Georgian trail and is within easy access to the activities at Blue Mountain and the Village. Just a short drive along the shores of Georgian Bay will find you exploring Northwinds Beach and Thornbury. Head to the East approximately 10 minutes and you will find yourself in the historic town of Collingwood with access to all the amenities, restaurants and shopping. (id:59646)

