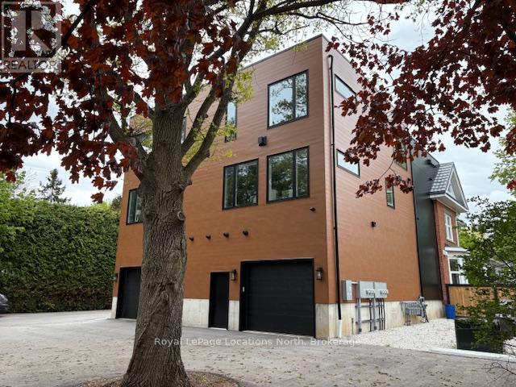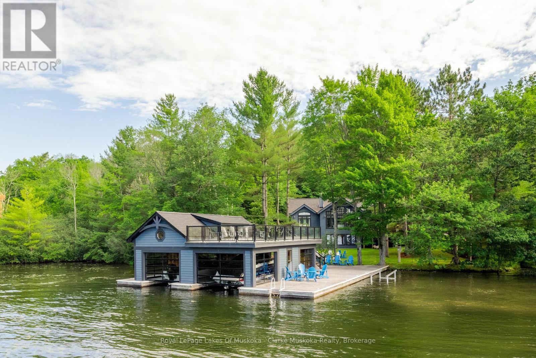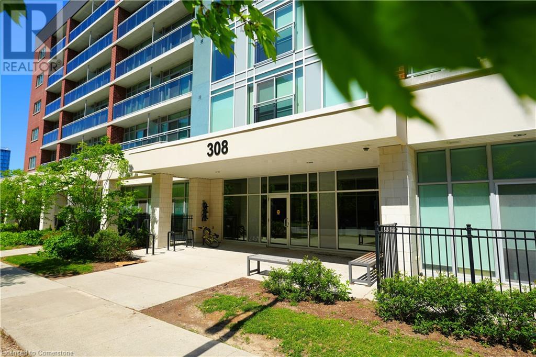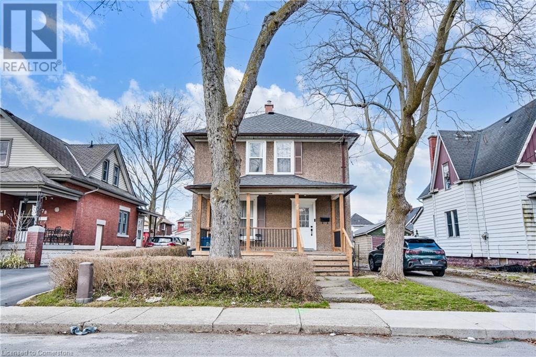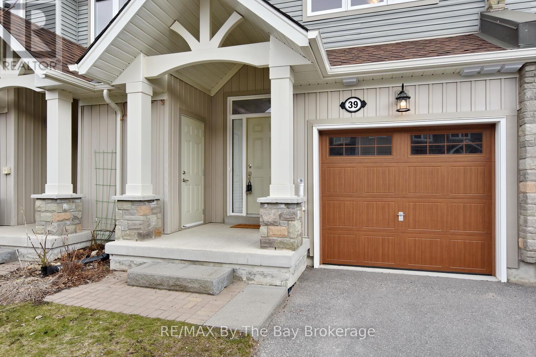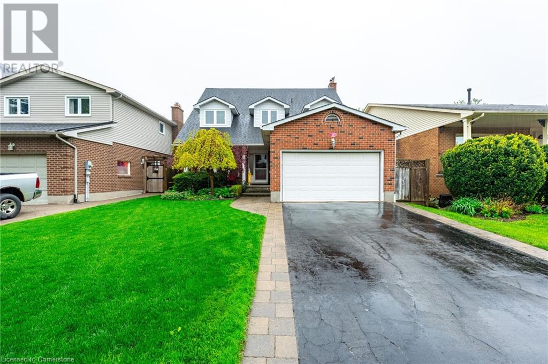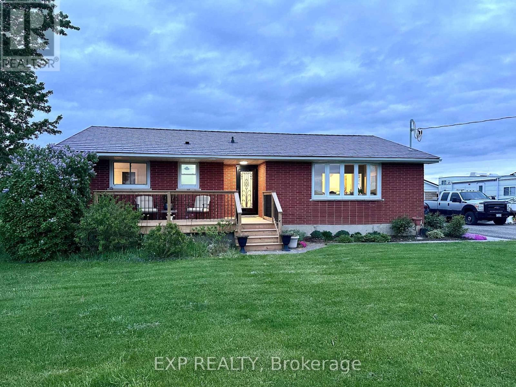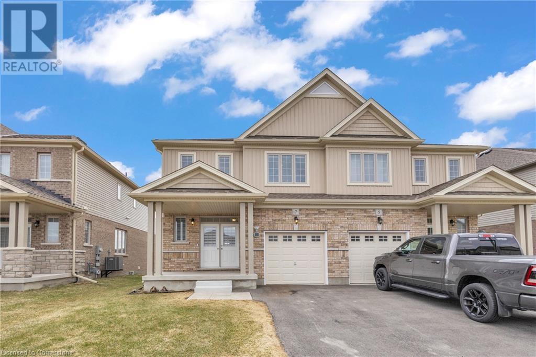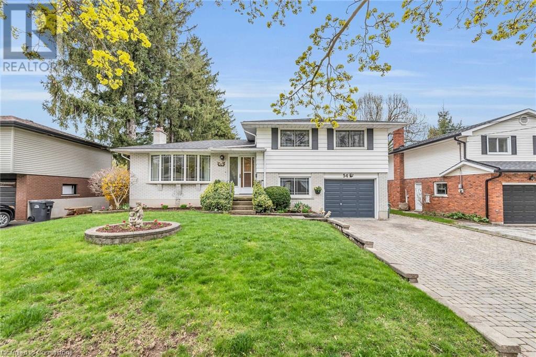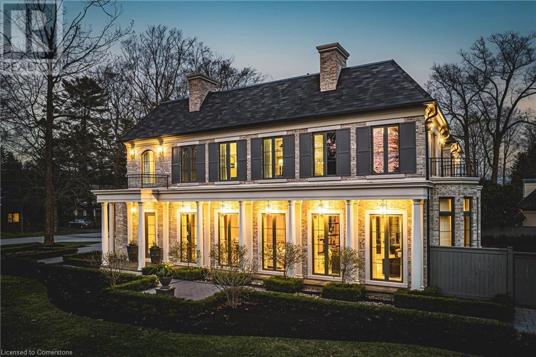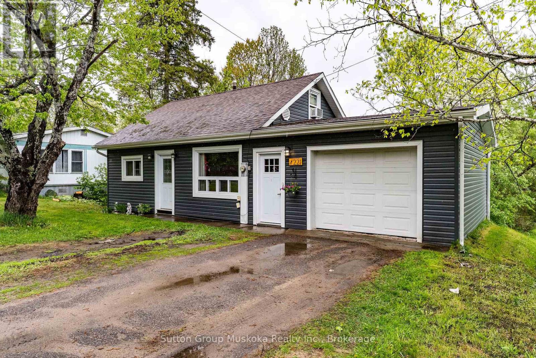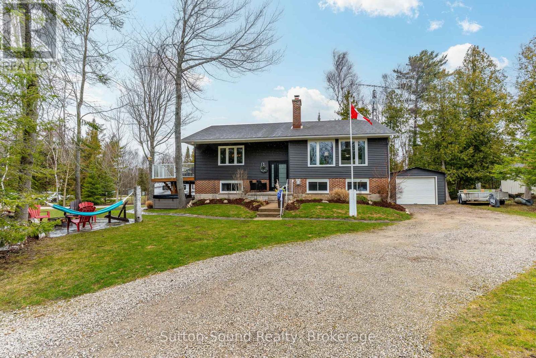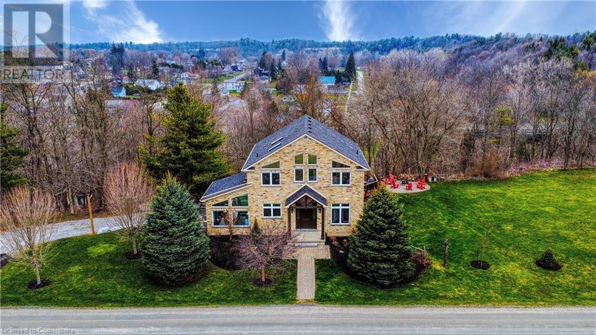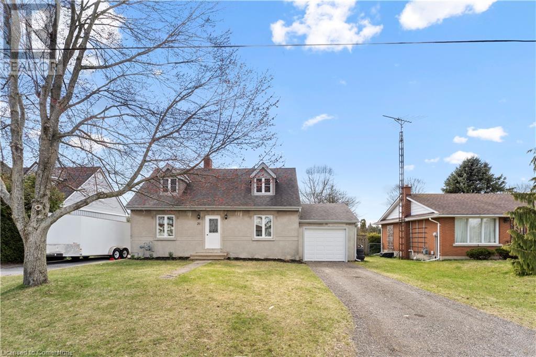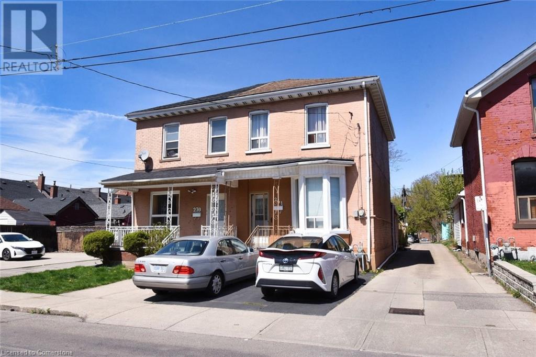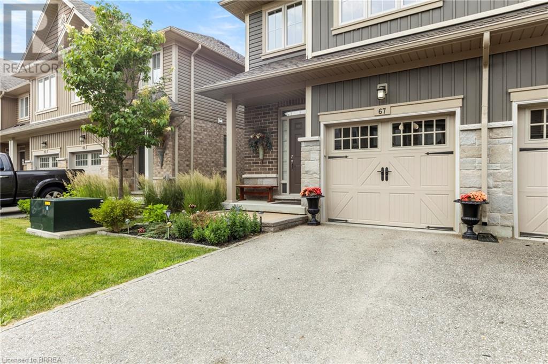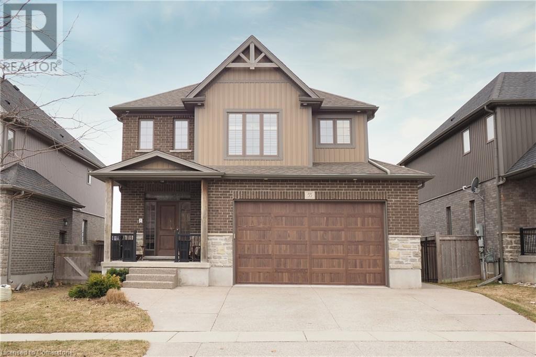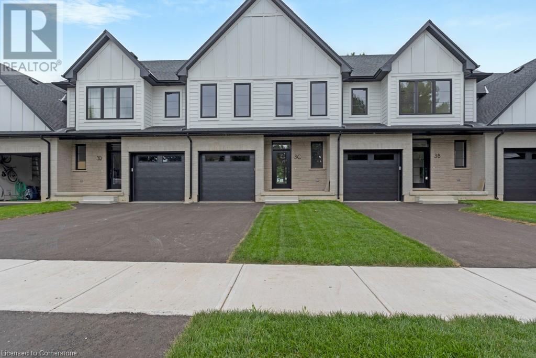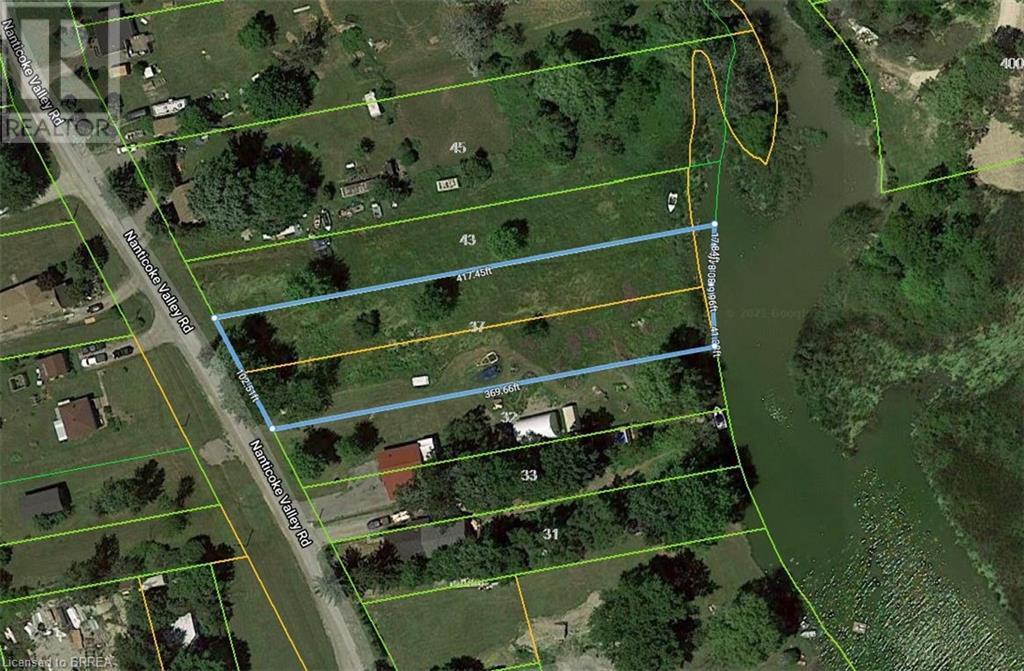4 - 20 Alice Street E
Blue Mountains, Ontario
Experience elevated living in this luxurious 2-bedroom, 2.5-bath suite located in the heart of Thornbury. Spanning approx. 1,300 sq. ft. over two levels (2nd & 3rd floors), this elegant residence blends sophisticated design with modern functionality. The open-concept layout seamlessly connects the kitchen and living areas perfect for both entertaining and relaxed everyday living.The gourmet kitchen is equipped with premium Blomberg appliances, solid surface countertops, and sleek cabinetry, ideal for any home chef. Unwind in the inviting living area with a modern gas fireplace, adding warmth and ambiance to your evenings. The spacious primary bedroom features a spa-inspired ensuite with separate soaker tub, while the second bedroom offers flexibility for guests or a home office. A private garage with in-floor heating and interior access provides ultimate comfort and convenience. There is also one additional outdoor parking space. Step outside to enjoy a beautifully landscaped shared outdoor area surrounded by mature trees. Located just steps to Thornbury's vibrant main street, shops, restaurants, Foodland, LCBO, and Georgian Bay waterfront. Enjoy four-season living with easy access to trails, skiing, golf, and more. This is refined in-town living at its finest. (id:59646)
1298 Hemlock Point Road
Muskoka Lakes (Medora), Ontario
Welcome to 1298 Hemlock Point, a classic Muskoka retreat nestled on the serene shores of Lake Joseph. This inviting 4-bedroom, 3-bathroom cottage offers 3,005 square feet of living space, blends comfort, space, and natural charm in one of the regions most sought-after areas. Set on a beautifully level 1.49-acre lot with 205 feet of south-facing frontage, the property enjoys all-day sun and a prime lakeside setting. The shoreline offers hard-packed sand with a gentle, family-friendly entry into the lake ideal for swimming and lakeside enjoyment. The walkout basement provides convenient access to the spacious front yard and features 9-foot ceilings that enhance the open, bright feel of the space. Inside, the home is winterized for year-round use and includes in-floor heating throughout the lower level for added comfort. Cathedral ceilings in the great room and living room create a sense of airiness and grandeur, while large windows flood the interior with natural light. A wraparound porch extends from the home a perfect place to relax and take in the surrounding views. Whether spending time with loved ones, enjoying the lake, or embracing the slower pace of cottage life, this Lake Joseph property is a true escape. (id:59646)
217 Duncan Street
Mitchell, Ontario
Welcome to 217 Duncan Street, a 2022-built bungalow that combines thoughtful design with everyday comfort on a premium corner lot in the growing community of Mitchell. From the double-car garage to the covered front and back porches, this home offers serious curb appeal, further enhanced by professionally installed landscaping and a fully fenced backyard, both completed in 2024. Inside, oversized windows fill the open-concept layout with natural light, while smooth ceilings, pot lights, motion-sensor closet lighting, California shutters, and upgraded doors and trim details carry throughout the home. The kitchen is both beautiful and functional, featuring quartz countertops, soft-close cabinetry, stainless steel appliances, a gas stove, and a tiled backsplash. It opens directly to the covered deck, creating the perfect setting for quiet morning coffees or summer dinners with friends or family. The primary bedroom includes a walk-in closet and a private ensuite with a soaker tub and a tiled glass shower. Two additional bedrooms provide comfortable space for family or guests. Downstairs, the professionally finished basement (2025) adds more living space with ample room for adding a bar and pool table. It also features a full bathroom, and a generously sized bedroom that would work well as a guest room/office flexspace. There's still plenty of storage between the mechanical room and cold cellar. A space-saving two-in-one washer and dryer makes daily routines simple and efficient. Located in a friendly, small-town neighbourhood with just the right mix of community charm and modern amenities, this home offers a fresh start with every detail already in place. (id:59646)
308 Lester Street Unit# 214
Waterloo, Ontario
Welcome to urban living at its finest! This contemporary 1-bedroom, 1-bathroom condo with a modern kitchen and dedicated parking offers the perfect blend of comfort and convenience in the heart of downtown Waterloo. Just steps from the University of Waterloo and Wilfrid Laurier University, and within walking distance to trendy shops, restaurants, cafes, and business hubs, this location is unbeatable. A short drive takes you to Conestoga College, making this unit ideal for students, professionals, or savvy investors. Enjoy stylish finishes, open-concept living, and a vibrant community setting. Don't miss this incredible opportunity to own in one of Waterloo’s most sought-after neighborhoods! (id:59646)
410 - 5 Spooner Crescent
Collingwood, Ontario
Welcome to this bright and spacious top-floor end unit nestled in one of Collingwood's quieter, more desirable neighbourhoods. This beautifully maintained condo offers the perfect blend of comfort and convenience, featuring extra windows for abundant natural light and panoramic views of the nearby golf course and Blue Mountain. Enjoy the ease of indoor parking, and the peaceful setting that makes this home a true retreat. Inside, you'll find a well-designed layout with generously sized bedrooms, an open-concept living and dining area, and modern finishes throughout. Located in a lifestyle-oriented community, you're just minutes from skiing, hiking, biking, and the beautiful Georgian Bay shoreline. Public transit access is nearby, making it easy to get around town whether you're commuting or exploring. This is a fantastic opportunity to lease a premium unit in a location where four-season living comes naturally. Don't miss your chance to experience everything Collingwood has to offer! (id:59646)
84 State Street
Welland, Ontario
Step into a piece of history reimagined for today. This thoughtfully transformed century home blends timeless architecture with fresh, modern style. Featuring 4 spacious bedrooms and 1.5 bathrooms, it's perfect for families, professionals, or anyone seeking room to grow in a home with soul. Inside, you’ll find a bright and airy main floor with high ceilings, large windows, and a seamless flow from the cozy living room to the inviting dining area. The updated kitchen features contemporary finishes while keeping its warm, welcoming vibe—perfect for everyday meals or weekend entertaining. Upstairs, you'll find four generously sized bedrooms, each full of natural light and versatility. The full bath has been tastefully updated, and a convenient main floor powder room adds extra functionality. Outside, the detached 2-car garage offers great space for parking, storage, or a workshop setup. Located just steps from the Welland Canal and Merritt Park, and minutes to schools, shopping, restaurants, public transit, and highway access, this home puts everything you need right at your fingertips. Full of charm, functionality, and modern convenience—this is one you won’t want to miss! (id:59646)
157 Woodland Drive
Wasaga Beach, Ontario
RIVERFRONT + POOL! Welcome to your dream retreat - a breathtaking 3-bedroom, 2-bathroom chalet inspired home nestled amidst nature's wonders, offering stunning views of the majestic Nottawasaga River. Located in close proximity to a vibrant trail system, this exquisite property provides the perfect balance of tranquility and outdoor adventure. With ample parking & a detached 1 1/2 car garage, you'll find convenience & comfort at every turn. The main floor boasts a spacious and inviting dining room that seamlessly flows into the open-concept kitchen, complete with a center island. The living room features a walkout with a new glass railing balcony, allowing you to immerse yourself in the picturesque surroundings while enjoying the gentle breeze. Ascending to the second floor, you'll find a newly renovated 4PC bathroom & three generously sized bedrooms, including the primary with its own private walk-out balcony. Venturing to the lower level, you'll be amazed by the newly finished walk-out basement, which includes a gorgeous 3PC bathroom with oversized glass shower. The beautiful backyard offers an in-ground pool surrounded by a new glass railing deck with views of the river. Here, you can bask in the sun, host unforgettable poolside gatherings, or simply relax with a book as you soak in the beauty of the riverfront. For those who enjoy water activities, launch your boat/seadoo/kayaks, adding another layer of excitement to this riverside sanctuary. The new deck and dock by the river provides added space for entertaining or relaxation. Additional upgrades include: built-ins in the living room, pot lights, home freshly painted, new windows/doors + new insulation, new furnace/AC ensuring energy efficiency + enhancing the overall aesthetics. Whether you seek a serene retreat, an outdoor adventurer's haven, or a place to create lasting memories, this captivating property promises to exceed all your expectations. Snowmobile trails at the end of the street. (id:59646)
39 Gregory Avenue
Collingwood, Ontario
Wonderful 2 bdrm/3 bath townhome with single garage, gas f/p, full bsmt, 3 pc ensuite bath, a vaulted ceiling makes it so bright! Open layout with modern kit (4 apps incl plus island), dining area and living room, with walkout to deck, 2 pc bath on main flr plus inside entry to garage. The laundry is conveniently located near the bdrms. This unit is steps to the outdoor pool and rec centre, lots of visitor parking, paths and trails, 5 mins to Blue Mountain, 5 mins to Downtown Collingwood in the desirable area known as "Blue Fairway" with reasonable common element fees of $166.24! (id:59646)
302 - 6 Brandy Lane Drive
Collingwood, Ontario
Luxurious Loft-Style Condo with Vaulted Ceilings & Mountain Views. Discover a rare opportunity to own the most highly functional and beautifully proportioned floor plan in sought-after Wyldewood! This stunning smoke free, 3-bedroom, 2-bathroom condo offers an expansive open-concept design, soaring 17-ft vaulted ceilings, and an abundance of natural light. This home exudes pride of ownership with 30k+ in upgrades in the past 2 years. The living area is an entertainer's delight and features a cozy gas fireplace, while the gourmet kitchen boasts granite countertops, stainless steel appliances, a breakfast bar, and a spacious pantry. Elegant flooring and new solid contemporary doors add warmth and style throughout. On the main floor, French doors lead to a bright bedroom overlooking Cranberry Trail, currently used as a media room. The large primary suite offers a tranquil retreat with a 3-piece ensuite. Upstairs, a versatile loft space includes a third bedroom with a Murphy bed, a 4-piece bathroom, and ample room for a home office or yoga space. Step onto the spacious terrace with a BBQ hookup and enjoy breathtaking mountain views and the privacy of the surrounding treed trails. Thoughtful upgrades include contemporary blinds, a custom storm/screen door, and phantom screens for optimal light, airflow, and privacy. A newly installed high-efficiency whisper quiet furnace/AC with a smart thermostat allows remote temperature control for year-round comfort. Additional highlights include elegant ceramic tile in the entry, a brand-new laundry room with a full-size stacking washer/dryer, a laundry sink, and a built-in drying rack. Enjoy exclusive access to a year-round heated outdoor pool--perfect for relaxation! Located just minutes from Collingwood and The Blue Mountains, this condo is close to skiing, Georgian Bay, golf, hiking, the Georgian Trail, shopping, and more. Don't miss out on this exceptional property! (id:59646)
3811 Highway 59
Norfolk, Ontario
Country Paradise awaits you! Surrounded by farmland views this home is sure to impress with its 3 bedrooms, large rooms throughout, sprawling covered front porch, above ground swimming pool, detached and heated garage/shop and renovated inside AND outside! The main level has a generous renovated kitchen with breakfast nook. Formal dining room fit for large families including built-ins is adjacent to the kitchen. The oversized living room has a gas fireplace, crown molding and access to the covered front porch that is framed with white pine pillars. The side door entrance boasts a mudroom, laundry room complete with sink, counter and closet with handy access to attached garage. Upstairs are 3 sizeable bedrooms with the primary bedroom having ample closet space, and 5pc renovated bathroom. A walk-in storage closet in the hall landing plus a linen closet and lots of windows. Outside there are many things to enjoy including a concrete triple driveway, double detached garage (with heat & hydro), above ground pool with heater, garden shed and inground sprinklers. This home is magazine worthy and waiting for you to move in! (id:59646)
24 Vance Crescent
Hamilton, Ontario
Welcome to 24 Vance Crescent, a beautifully maintained and thoughtfully designed home located in the sought-after Waterdown East neighbourhood. With five spacious bedrooms, three bathrooms and a layout that balances daily comfort with year-round entertaining, this home is perfect for families who love to host and unwind in style. Step into a classic traditional floor plan featuring a formal living room, elegant dining room and a cozy family room with a wood-burning fireplace — Ideal for gathering on chilly nights. The heart of the home opens to a sprawling backyard oasis, complete with a large deck (2022), gazebo and a sparkling in-ground pool — your go-to destination for summer fun. The finished basement offers flexible living space to suit your lifestyle, including a family room, home gym and a music room or additional bedroom. Surrounded by nature, you're just minutes from the Bruce Trail, scenic waterfalls and a network of parks and trails, perfect for outdoor enthusiasts. Walk or drive to historic downtown Waterdown to enjoy its charming shops, excellent restaurants and vibrant community atmosphere. Whether you're hosting poolside in the summer, enjoying fireside evenings in the winter or exploring the local trails year-round, 24 Vance Crescent is more than a home — it’s your all-season escape in one of the area’s most welcoming communities. Don’t be TOO LATE*! *REG TM. RSA. (id:59646)
21854 Highbury Avenue N
Middlesex Centre, Ontario
Looking for a project with promise? This spacious property sits on a generously sized lot minutes from the city offering the perfect blend of country living and city convenience. While the home is in need of cosmetic updates, it offers solid structure and a layout ready for transformation. Three bedrooms (one was previously used as a dining room), 2 bathrooms, a cozy living room with a gas fireplace, and an unfinished basement with a bathroom rough-in. The four-season sunroom offers a fantastic space for family gatherings and entertaining year-round. Enjoy the inground pool with a safety cover, surrounded by room to roam and garden. A double garage and a oversized driveway provide ample parking. Whether you're an investor, renovator, or someone who wants to create a personalized oasis, this property is a rare chance to build serious value in a peaceful setting. Bring your vision and unlock the potential! The home is heated by a boiler system, gas fireplace, and a heat pump which also provides cooling. UPDATES: Shingles (2018), Garage Doors (2018), Septic inspection, cleaning, and new lid (2024), Pool Liner (approx 5 years). (id:59646)
9235 Hickory Drive
Strathroy-Caradoc, Ontario
Charming Country Retreat on Hickory Drive Between London & Strathroy on the tranquil and scenic Hickory Drive. This beautifully remodelled 3-bedroom, 2-bath brick bungalow offers the best of both worlds modern luxury and peaceful rural living. Featuring a solid brick exterior and a durable metal roof. A detached double car garage, also topped with a metal roof, includes a reinforced bar support ideal for a car hoist or workshop space. Inside the home boasts brand-new engineered hardwood flooring throughout, updated lighting fixtures, and an open-concept layout that maximizes both function and natural light. The stunning new kitchen is the heart of the home, showcasing sleek quartz countertops, custom cabinetry, and stylish finishes. Main floor bathroom has been fully gutted and renovated with high-end touches, including heated tile floors, heated towel rack and a smart mirror with built-in defrost for added convenience. A fully finished basement extends your living space with a spacious family room, gas fireplace, and a wet bar perfect for entertaining or relaxing with the family. Brand new electrical 200 amp panel (if you wanted to have a hot tub etc) in large bonus storage room and upgraded R5 insulation. Laundry is also located in basement as well as a large bonus room for storage, crafts or a workshop etc. This country property runs on a drilled well and septic system and has a water softener for softer skin and hair, cleaner clothes, more efficient water heating, and reduced cleaning time. Also help protect appliances from mineral buildup and can improve the taste of drinking water. Outside, enjoy expansive green space with an small pond, privacy, fire pit, sun room overlooking the back yard allowing you to soak in the serene countryside atmosphere. Do not miss your opportunity to own this rare blend of rural tranquility and modern sophistication. Schedule your private showing today and experience all that this exceptional Hickory Drive property has to offer. (id:59646)
45 Cedarhill Crescent Unit# 10c
Kitchener, Ontario
Welcome home to 45 Cedar Hill Crescent, Unit #10C! Discover the perfect blend of style, comfort, and convenience in this updated, move-in-ready 1-bedroom, 1-bathroom condo. Whether you’re a first-time homebuyer, savvy investor, or looking to downsize, this home checks all the boxes. Step inside to an inviting open-concept layout, offering ample space to live and entertain. The private balcony overlooks the tranquil beauty of the Strasburg Woods Natural Area, providing a peaceful retreat for your morning coffee or a cozy evening with your favourite book. Located in a sought-after, family-friendly neighbourhood, this condo keeps you connected to all the essentials. Enjoy quick access to major highways, top-rated schools, shopping, public transit, and scenic parks and trails. Just a 5-minute drive away, McLennan Park awaits for outdoor adventures, while Conestoga College is nearby for convenience. This is your opportunity to experience condo living at its finest. Don’t wait—schedule your private tour today! (id:59646)
593 Westvale Drive
Waterloo, Ontario
This lovely home offers exceptional value in a prime location-don't miss out! Contact your realtor today! Beautiful 3-Bedroom, 2-Bath 4-Level Backsplit in Desirable Westvale. Welcome to this spacious and well-maintained home situated on a generous 46 x 161 ft lot in the sought-after Westvale neighbourhood. Recently and professionally painted throughout in light, neutral tones, this move-in-ready property offers both space and comfort for families or those who love to entertain. Step inside to find a bright living and dining room, perfect for gatherings. The kitchen features a dinette area with a walkout to the backyard patio, and offers an open-concept view overlooking the large 3rd-level family room complete with a cozy fireplace. Upstairs are 3 bedrooms and the master br. has a 5 pce. ensuite privilege. The L-shaped family room includes a flexible space that can easily serve as a 4th bedroom, featuring a Murphy bed—ideal for guests. This level also includes a 2-piece bathroom and a convenient laundry room. The 4th level boasts a spacious storage area and workshop, offering ample room for hobbies or organization. Exterior highlights include an interlocking brick double driveway, side walkway leading to the backyard patio, a maintenance-free garden shed, and a large backyard—ideal for kids, pets, or entertaining outdoors. The garage also has a door into the kitchen area as well as a rear door out to the backyard patio. Included in the sale are six appliances (all in as-is condition): fridge, stove, dishwasher, washer, dryer, freezer, plus all window coverings and a garage door opener. Updates include; windows (2006),garage door (2013), shingles (2018),CAC (2022), water heater (2021), water softener (2014) (id:59646)
7 Leslie Davis Street
Ayr, Ontario
Welcome to 7 Leslie Drive in Ayr. This 2023 built home is built on a premium lot *backing onto pond* and comes with around 1900 square feet of living space. A beautiful house in a prestigious newly developed neighborhood. 9 Ft ceiling and tiles on main floor!! Upgraded kitchen with large Kitchen island, Quartz counters and brand new stainless steel appliances plus enjoy the magnificent view of pond and large open field space from the kitchen and living area. Upstairs you will find great sized master bedroom with luxurious 5 piece ensuite and great size closet. Other 2 bedrooms are great sized with built-in closets and a 4 piece bathroom. In addition a convenient laundry room. This is located close to Schools, Foodland, Tim Horton's, ABE ERB and around 15 minutes drive to Kitchener. Book your private tour today (id:59646)
399 Queen Street S Unit# 210
Kitchener, Ontario
Welcome to the esteemed Barra on Queen, situated on the historic site of the former Barra Castle, paying homage to the area's heritage. This Opulence model floorplan offers 712 sq. ft. of thoughtfully designed living space, plus a 65 sq. ft. SOUTHWEST-FACING BALCONY—perfect for enjoying the view. The OPEN-CONCEPT LAYOUT provides flexibility for a dining area or home office, seamlessly flowing into the inviting living room. The modern kitchen boasts QUARTZ COUNTERTOPS, a GLASS BACKSPLASH, a center island, and generous storage. Additional highlights include 9’ CEILINGS, a built in closet organizer in the bedroom & IN-SUITE LAUNDRY. The Barra on Queen is ideally situated for those seeking downtown urban living away from the rush, traffic, and noise. Nestled in a lush, WALKABLE NEIGHBOURHOOD, you’ll be just steps from Victoria Park, The Boathouse, Iron Horse Trail and the Kitchener Market. Building perks include A PARTY ROOM, OUTDOOR PATIO with BBQ area, FITNESS CENTER, BICYCLE STORAGE, DOG WASH STATION, and A HOTEL-STYLE GUEST SUITE. Plus one UNDERGROUND PARKING spot is included. (id:59646)
54 Glenburnie Drive
Guelph, Ontario
They just don’t build them like this anymore! Set on a MASSIVE LOT, in a TERRIFIC NEIGHBOURHOOD, we find this PRISTINE SIDE SPLIT with a DETACHED WORKSHOP just waiting for a lucky buyer! To say the maintenance of this home is exceptional is an understatement - the pride of ownership is evident from the moment you pull up. Framed by manicured grounds, an attached garage & massive paver stone driveway, a landscaped path leads you inside. Upon entering, the versatile layout becomes apparent, with huge windows illuminating a large living room on gleaming hardwoods flowing seamlessly to a formal dining room & kitchen. A few steps up finds 3 generous bedrooms with a full bathroom & a few steps down finds yet another bathroom and bedroom (or office!). The basement accords even more living space with a recreation room (boasting custom cabinetry & fireplace) laundry, utility, cold room - and a TONNE of STORAGE SPACE! But wait…there’s more…a fantastic detached garage/workshop outback accords so many options! Plus, a wonderful patio area, gardens & fenced yard provide the perfect space for gardening & entertaining (backyard BBQ weather is here!) All this, and excellent proximity to parks, the recreation centre, schools & shopping - it’s the PERFECT HOME in the PERFECT LOCATION! Don’t delay - make it yours today! (id:59646)
503 Hidden Creek Drive
Kitchener, Ontario
OPEN HOUSE SUNDAY MAY 25 @ 2pm-4pm Welcome to 503 Hidden Creek Drive — a beautifully maintained raised bungalow nestled in the desirable Beechwood and Highland West community. This 2+1 bedroom home offers a perfect blend of comfort, space, style and functionality. Step inside to a bright and welcoming foyer with easy access to both the main floor and fully finished basement. The upper level features an open-concept layout filled with natural light streaming through large windows. The spacious kitchen boasts ample counter and cupboard space, perfect for aspiring chefs and entertainers alike. Enjoy meals in the dedicated dining area, then unwind in the spacious & bright living room with walkout access to a large back deck — ideal for summer lounging & sunset cocktails. The main level also includes two generously sized bedrooms, including a primary suite, and a well-appointed 4-piece bathroom. The 2nd bedroom has extremely high ceilings - perfect for adding an additional loft space. Downstairs, the fully finished basement expands your living space with a large recreation room, an additional 4-piece bathroom, and a third bedroom — perfect for guests, a home office, or growing families. Outside, the beautifully landscaped backyard offers a private oasis for relaxing or entertaining on the deck during warm summer evenings. Ideally situated close to schools, shopping, parks, and other amenities, this move-in-ready home is a true gem. Don’t miss your opportunity — schedule your private showing today! (id:59646)
96 Brentwood Road
Oakville, Ontario
Located south of Lakeshore Road and just steps to Lake Ontario, this distinguished residence blends classic architecture with contemporary refinement and was custom-built as a Princess Margaret Home Lottery Grand Prize in 2021, a testament to its exceptional design, craftsmanship, and lifestyle appeal. A circular foyer with quartz flooring and impressive millwork sets the tone for over 7,000 sq ft of meticulously detailed living space. Floor-to-ceiling windows fill the home with natural light, while a soaring two-storey dining room overlooks the rear courtyard and connects seamlessly to the family room with double-sided fireplace.The designer kitchen is a masterclass in style and function, featuring face-frame full-height cabinetry, quartz feature walls, integrated appliances, and cleverly hidden storage. The upper level is anchored by a stunning primary suite with vaulted ceilings, gas fireplace, a boutique-style dressing room, and a luxurious spa-inspired ensuite. A suspended hallway offers privacy between the primary and additional bedrooms, each with ensuite access. Two full laundry rooms add practicality to this family-focused layout.The lower level includes a fully equipped gym, games and recreation zones, a private guest suite, and a serene Hammam-inspired spa. Outside, the beautifully landscaped yard features a showpiece Gib-San oval pool with sculptural water feature, formal pergola dining space, and a central courtyard with outdoor fireplace ideal for entertaining or quiet retreat. Meticulous craftsmanship, enduring elegance, and a prime South Oakville location near top schools, the lake, and downtown make this a truly exceptional family home. LUXURY CERTIFIED. (id:59646)
20 Ramsgate Drive
Stoney Creek, Ontario
Meticulously maintained 2-Storey Home in Prestigious Cherry Heights – A Rare Find! Welcome to this lovingly cared-for 2-storey home, nestled in the heart of the highly desirable Cherry Heights neighbourhood in Stoney Creek. Owned by the same family since day one, this rare gem showcases true pride of ownership throughout. Boasting 4 spacious bedrooms, 1 full bathroom, and 1 convenient half bath, this home offers plenty of space for growing families. The finished basement—with private access from the single-car garage—adds valuable flexibility for additional living space, a home office, or potential in-law suite. Step outside to a large backyard, perfect for entertaining, gardening, or enjoying quiet evenings in your private outdoor space. Ideally located just minutes from shopping, restaurants, and everyday amenities, with quick and easy highway access—making it perfect for commuters heading to the GTA or Niagara. Families will love being within walking distance of excellent public and Catholic schools. Don't miss your chance to own this rare and timeless property in one of Stoney Creek’s most prestigious communities. Homes like this don’t come around often! (id:59646)
1498 Lone Pine Drive
Bracebridge (Macaulay), Ontario
Beautiful 9.7-Acre Muskoka Building Lot Ready for Your Dream Home! Discover the perfect canvas for your brand new home just 15 minutes north of Bracebridge in one of Muskoka's most desirable areas. This expansive 9.7-acre residential lot offers 192 feet of road frontage on a paved municipal road, with hydro and Fibre Optic high-speed internet available at the lot line. Enjoy peace, privacy, and natural beauty with a choice of exceptional building sites nestled in a serene forested setting. A driveway entrance and road going into the property is already installed, making the property ready for development. Located less than a 2-hour drive north of Highway 401, this location offers both tranquility and convenience. The property also includes an additional 0.9-acre parcel on the north side of the road (see PIN 481190091) for added flexibility and value. Contact the Listing Brokerage office today for more information or to schedule a viewing. (id:59646)
221 Yonge Street S
Burk's Falls, Ontario
What a great opportunity for a young couple to start out. This 3 bedroom 1.5 story home has been renovated from top to bottom and Offers the chance for a first time Buyer to FINALLY find a place that is affordable and is turn key ready . Two bedrooms on the upper level, 1 bedroom and full bath on main. Breezeway entrance from 1 car garage into the home. Added bonus in the home office recently added to the lower level. The location ? How would you like to be able to walk to the arena, main street and hiking trails? Great location with a fairly private back yard . Come take a look at this Burks Falls gem. (id:59646)
222 George Street S
Arran-Elderslie, Ontario
Welcome to 222 George Street South. Discover this exceptional raised bungalow in the heart of beautiful Paisley, Ontario. Just a short walk from downtown amenities, parks, and only two blocks from the Saugeen River, this home offers the ideal mix of smalltown charm and modern comfort. When you first arrive you'll be welcomed by blossoming trees and a long, inviting front yard set back on a quiet street. The exterior is an inviting wood and stone finish bursting with style, comfort and new windows throughout. The rear yard is set over a ravine, with a picturesque stream running through the property, you'll enjoy nature at its finest from your back deck, making it the perfect spot for entertaining or quiet evenings outdoors. Step inside to a loft style interior that greets you with bright shinning light from all angles with open views of both levels and blooming trees and gardens outside. The main floor features a modern kitchen with all new appliances, dining area, along with two spacious bedrooms and a newly designed and updated main bathroom. The walkout basement boasts another bedroom, a bright open living space with plenty of room for entertaining family and friends. The lower level also features a large utility room with laundry and access to the garage. This separate entrance to the garage and basement offers flexibility and is a great functional aspect to the home. If you're looking for a home that's move in ready with extensive upgrades, set in a peaceful location just minutes from the river, this one truly stands out. Don't miss 222 George Street S, it might just be the one you've been waiting for. (id:59646)
82 Crane Drive
Woolwich, Ontario
Nestled on a picturesque lot in Elmira's sought-after Birdland community, 82 Crane Drive is a lovingly maintained 3+1 bedroom backsplit that exudes timeless charm and pride of ownership. Owned by the same family since 1989, this home has been meticulously cared for and thoughtfully preserved.Step inside to discover a spacious, family-friendly layout filled with natural light. The generous living areas offer both functionality and comfort, ideal for everyday living or entertaining. The primary bedroom features double closets and a private ensuite, while three additional bedrooms provide ample space for family, guests, or a dedicated home office. Outside, the beautifully landscaped lot offers privacy and a serene backdrop for relaxing, gardening, or summer barbecues. The double-car garage and large driveway accommodate up to six vehicles, perfect for multi-car households or hosting friends and family.Located in a quiet, well-established neighbourhood close to schools, parks, churches, and local amenities, this home is the perfect blend of space, comfort, and community. Don't miss your opportunity to make this well-loved home your own. (id:59646)
403 Simcoe Avenue
South Bruce Peninsula, Ontario
Welcome to your dream retreat in Sauble Beach! FIRST TIME ON THE MARKET! This well cared for, beautiful, original family owned 4-season raised bungalow offers the perfect blend of comfort and convenience, just a short walk from the sandy shores of Lake Huron, breathtaking sunsets, and vibrant uptown amenities. Situated on a private corner lot, this home features 4 spacious bedrooms and 2 full modernized bathrooms, providing ample space for family and guests. The finished lower level adds versatility, ideal for a family room, home office, or guest suite.Recent renovations in have elevated this homes appeal, including a modernized kitchen 2024, A/C 2018, windows 2021, new siding 2022, lower level gas fireplace 2022, Iron filter 2020, roof 2015, updated flooring main level 2017-basement 2022, and a stylish new front door 2023. Enjoy outdoor living with an upper deck perfect for morning coffee and a covered lower porch for evening relaxation. Additional highlights include an attached garage and workshop perfect for parking, storage and/or working on projects, dual driveways accommodating multiple vehicles, and a location that offers both tranquility and easy access to Sauble Beach attractions. Don't miss this opportunity to own a slice of paradise in one of Ontario's most sought-after beach communities. (id:59646)
31 Chapel Street
Vienna, Ontario
Experience the epitome of luxurious living at 31 Chapel Street, a breathtaking two-story Muskoka-style home situated in the charming community of Vienna. Spanning 2349 square feet of living space, this remarkable residence artfully combines sophisticated design with nearly two acres of pristine land along the tranquil Otter River. Upon entry, you are greeted by a spacious foyer that flows into an elegant open-concept main floor. The gourmet kitchen features stunning granite countertops and is complemented by hardwood floors that create a warm, inviting atmosphere. The grand great room serves as the heart of the home, showcasing a striking two-story stone fireplace and offering captivating views to the second-floor mezzanine. Expansive walk-out patio doors seamlessly connect the indoor space to the enchanting rear yard, making it ideal for entertaining. The main floor also boasts a sunlit dining room, surrounded by windows, and an oversized bedroom with a luxurious three-piece ensuite bathroom. On the second floor, a stunning mezzanine overlooks the great room and leads to a serene balcony, perfect for enjoying scenic vistas. This level includes a spacious guest bedroom and an opulent master suite featuring a private four-piece ensuite bathroom finished in exquisite marble. The professionally landscaped yard evokes a true Muskoka feel, providing picturesque views of the river, lush trees, and abundant wildlife. A two-story deck, complete with a soothing hot tub, creates an ideal outdoor haven for relaxation. The thoughtfully designed lower level enhances the home’s functionality, featuring upgraded cork flooring, a fourth bedroom, a cold room, a utility room, and an additional three-piece bathroom, with convenient access to the garage. This extraordinary property combines luxury, comfort, and serene living, inviting you to embrace a lifestyle enriched by nature. 31 Chapel Street is more than a residence; it is a sanctuary of elegance. (id:59646)
31 George Street
Langton, Ontario
Welcome to 31 George Street, a freshly renovated one-and-a-half-story home that perfectly combines modern living with the charm of small-town life in Langton. With over 1,100 square feet of inviting space, this property is an excellent choice for first-time homebuyers or those looking to downsize. As you enter, you are greeted by a friendly foyer that leads into a spacious dining room, ideal for family meals and entertaining. The kitchen is designed for ease of use and flows into the comfortable living room, providing a cozy setting for relaxation. The main floor features a master bedroom and a laundry room with convenient access to the backyard, perfect for enjoying outdoor activities. Upstairs, you will find a well-designed three-piece bathroom and two good-sized bedrooms that offer flexibility for family or guests. This home is set on a spacious lot, giving you plenty of room for gardening or outdoor fun. Located just moments from local amenities—including shopping, a community center, an arena, and lovely parks—this delightful home offers the perfect blend of convenience and comfort. Don’t miss your chance to make 31 George Street your new home! (id:59646)
216 Rodney Street
Waterloo, Ontario
Welcome to 216 Rodney Street, Waterloo. It has it all: curb appeal, a great neighbourhood, and a private backyard oasis complete with an on-ground pool. This all-brick bungalow has three bedrooms, two full bathrooms, and more than 1,000 square feet on the main floor, with nearly as much finished space downstairs. The basement includes a third bedroom and a private rear entrance, making it ideal for an in-law suite. Modern finishes blend with timeless character. Quartz countertops, stainless steel appliances, and matte black fixtures give the kitchen a sleek look, while the living room's original plaster crown molding adds elegance. Enter the backyard, where mature trees, landscaped gardens, and a spa-like pool create a tranquil oasis. An extend canopy allows you to enjoy the view in any weather. This 52 x 117 ft lot, just three minutes from the expressway and close to both universities, combines classic suburban charm with easy access to Uptown Waterloo's best amenities, restaurants, and nightlife options. Charming? Absolutely! But this one is more then just charming; it's exceptional. (id:59646)
241 Robert Street
Hamilton, Ontario
All rm sizes are irreg and approx.. European style home for over 63 yrs. Plaster walls, high 10 ft ceilings. Large eat-in kitchen with prep room/main laundry and access to basement (part) also access to rear long backyard. Dining room was used as bedroom. Stair lift included or easy to remove (high demand for them) Upper bedroom was kitchen unit and possible 2 units. Lots of options and ideal for personal or investment use. Zoned “D” residential permits 2 units and 2 parking front spots. Great location near downtown and General hospital. Easy walk to all amenities, bus transit, West Harbor go-train, Bayfront waterpark + more. Lots of attractions. Shows well-cared, 4 bedrms, 1.5 baths. (id:59646)
500 Green Road Unit# 1206
Stoney Creek, Ontario
Experience breathtaking waterfront living in this stunning 1,118 square foot, two-bedroom, two-bathroom condo with a den, perfectly positioned along the shores of Lake Ontario. Located in one of Stoney Creek’s most desirable lakefront communities, this exquisite unit offers panoramic water views, modern amenities, and an unbeatable lifestyle surrounded by natural beauty. Step inside this bright and spacious unit, where large windows flood the living space with natural light, showcasing the spectacular lake views from your private balcony. The open-concept layout is perfect for both entertaining and everyday living, with a well-appointed kitchen, ample storage, in-suite laundry, and a versatile den that can be used as a home office, reading nook, or additional guest space. The primary bedroom features an ensuite bathroom and generous closet space, while the second bedroom provides comfort and flexibility for guests or family. Beyond the unit itself, this prestigious condo community offers resort-style amenities, including a swimming pool, whirlpool, a sauna, a fully equipped gym, a party room, and a library. Enjoy the convenience of private underground parking and a storage locker, ensuring a stress-free living experience. The location is simply unbeatable. Nestled in a tranquil lakefront setting, you’ll have access to scenic walking and biking trails, waterfront parks, and charming local cafes and restaurants. Stoney Creek is known for its vibrant community feel, excellent schools, and easy access to major highways, making commuting to Hamilton, Toronto, or Niagara a breeze. Whether you’re looking for a peaceful retreat or an active lifestyle by the water, this condo offers the best of both worlds. Don’t miss this rare opportunity to own a lakefront oasis in one of Stoney Creek’s most sought-after buildings. Contact us today to schedule a private viewing! (id:59646)
24 Clapham Road
Hamilton, Ontario
Location Location, This beautiful Bright spacious 3 bedroom, 3 full baths, 2 kitchens, 2 laundrys and newly renovated bungalow is perfect for comfortable family living. The highlight is a fully equipped bachelor in-law suite with separate entrance ideal for extended family, guests, or rental income. Enjoy the open-concept main living area with abundant natural light and modern finishes throughout. The separate door to the suit ensures privacy and convenience for all occupants. Brand new appliances, pot-lights, upgraded electrical wiring (ESA certified). Roof 2023, A/C 2020. Located in the desirable Greenford Neighborhood with every thing conveniently close by, mall, Starsky Fine foods, restaurants, schools, library, access to QEW is only 5 minutes and more. Open house on May 24th Saterday and May 25th from 1pm-3pm (id:59646)
80 Willow Street Unit# 67
Paris, Ontario
Welcome to 80 Willow Street, Unit 67 – a beautifully upgraded end-unit townhome in the heart of charming Paris, Ontario. This carpet-free home offers over 3 levels of thoughtfully designed living space, featuring 3 spacious bedrooms and 2.5 bathrooms, perfect for families or professionals seeking comfort and style. Step inside to find a bright, open-concept main floor complete with a stunning floor-to-ceiling fireplace, hardwood flooring, pot lights, top down bottom up window coverings, and custom kitchen cabinetry that adds both elegance and functionality. The main level also includes a convenient 2-piece powder room off the entry and access to a single-car garage. Leading out the back French Doors, the Backyard backs onto the Condo's Greenspace. Upstairs, you'll find a finished laundry room, a generous 4-piece main bathroom, and three well-appointed bedrooms with vinyl flooring throughout this level. The primary suite is a true retreat, boasting a private 4-piece ensuite and ample closet space. Enjoy the benefits of low condo fees in a well-maintained community that is walking distance to downtown Paris, known for its boutique shops, restaurants, and scenic riverfront. With easy river access and just minutes to Highway 403, this location offers the perfect balance of small-town charm and commuter convenience. Don’t miss your chance to own this upgraded, move-in-ready end unit in one of Ontario’s most desirable communities! (id:59646)
886 Foxcreek Road
London North (North S), Ontario
This stunning 4+1 bedroom, 3+1 bathroom residence is perfectly positioned on a premium corner lot, offering exceptional curb appeal and an unbeatable blend of luxury, comfort, and functionality. Step inside to an elegant open-concept layout, ideal for both everyday living and entertaining. Rich crown moulding and custom trim details flow throughout, adding timeless sophistication to every space. The chef-inspired kitchen is the heart of the home, featuring exquisite granite countertops, high-end finishes, and ample space for hosting family and friends. The living room is a true showstopper with beautiful coffered ceilings and large windows that bathe the home in natural light, while offering breathtaking views of the meticulously landscaped backyard. Retreat to the fully finished basement, which adds versatile space perfect for a home theatre, gym, guest suite, or playroom. The double-car garage has been upgraded with sleek epoxy flooring for a clean and modern finish. A stylish mudroom on the main level includes custom built-ins and a convenient laundry area, keeping your home organized and clutter-free. Outside, escape to your very own resort-style backyard oasis complete with a wood-burning fireplace, heated saltwater pool, and outdoor kitchen. Enjoy summer nights by the firepit or a friendly match on the private turf soccer field. Whether you're entertaining guests or unwinding with the family, this backyard has it all. Don't miss your chance to own this rare gem that truly has everything - elegance, space, and unforgettable outdoor living. New pool liner installed May 2025. (id:59646)
55 Geiger Place
Baden, Ontario
*** OPEN HOUSE SUNDAY, MAY 25th, 11:00 A.M. TO 1:00 P.M. *** Welcome to 55 Geiger place, located on a family friendly and kid vibrant cul-de-sac nestled in the cozy community of Baden! Get out of the city to this 3 bedroom, 3 bathroom, 2-storey home with wonderful natural light bathing the open concept main floor. Hardwood flooring through the living & dining rooms with a double-sided gas fireplace bring elegance and warm country feel to this modern home. Unique features include a butler’s pantry and ceiling speakers which makes hosting a breeze. Walk out from the dinette through extra wide sliding patio doors to a large stamped concrete patio with gazebo. Low maintenance in the spring & summer means you get the perfect blend of outdoor life, country air, plus an inviting backyard optimal for outdoor hosting and a place to enjoy relaxing sunsets over a farmer’s field that will amaze your family and friends. Escape to the upstairs primary bedroom with vaulted ceilings and a huge walk-in closet before heading to the ensuite with quartz counters, ceiling speaker, and spa shower heads. Two sizeable bedrooms convenient for a growing family, as well as a media loft for your next great movie escape, home office with stunning view to fields & natural light, or transform it into a children’s play area. Convenient upper-level laundry. Topped off with a new furnace (2025) & A/C (2024), exposed aggregate driveway & heated double garage, this is truly a place you will want to call home! (id:59646)
497 Regal Drive
London, Ontario
This charming 3+1 bedroom side split home comes with two full kitchens and bathrooms, a family room on both the main and lower levels, and sits on a large 7,696 sq ft lot with a 361 ft perimeter. The lower level has a separate entrance with a walk-up, offering the potential to create a second unit. You will also enjoy a spacious garden, a single-car garage, and room for 4 more cars in the driveway. Ideal for both homeowners and investors, this property offers plenty of potential! Whether you are looking for a place to call home or just want a space that feels warm and welcoming, this one has it all. Sunlight pours in through the large windows, filling every room with natural light and creating a bright, cheerful vibe all day long. The layout is spacious yet cozy, perfect for relaxing or spending time with loved ones. This home is in a great neighborhood that is close to everything you need like parks, schools, and shops. The backyard is a peaceful escape with lots of room to unwind or entertain. It is the kind of home that just feels good the moment you walk in. Come see it for yourself—you might just fall in love. (id:59646)
3c Balsam Street
Innerkip, Ontario
BUILDER BONUS INCENTIVE - $10K Credit towards appliance package!! Welcome to the Village Towns on Balsam- where your dream of spacious living seamlessly blends with modern convenience! Imagine a home that offers the freedom of no condo fees and the luxury of a freehold townhome designed for your lifestyle. Step inside and be captivated by the airy ambiance created by soaring 9' ceilings and an open concept layout that effortlessly connects the kitchen, dining, and great room. The sleek laminate flooring adds a touch of elegance, while the contemporary kitchen features a chic white subway tiled backsplash that feels both stylish and inviting. Need a quick refresh? The convenient main floor 2-piece powder room ensures your guests are never left waiting. Venture upstairs to discover three generous bedrooms, including a primary suite that promises relaxation with its spacious design and large walk-in closet—perfect for all your storage needs. And indulge yourself in the luxurious 4-piece ensuite boasting a stunning glass & tile shower and stand alone soaker tub that transforms your daily routine into a spa-like experience. But we didn't stop there! Your new home comes complete with a pressure-treated deck for outdoor gatherings, A/C to keep you cool during those warm summer days, and a finished asphalt driveway for hassle-free parking. Don't miss this opportunity to elevate your living experience. Schedule your visit today and step into the perfect blend of comfort and style! Located minutes to Woodstock, as well as easy access to the 401 & 403 for commuters. Close proximity to Toyota, community center, golf course, restaurants, schools, churches, parks and trails. New build property taxes to be assessed. (id:59646)
465 Burnett Avenue
Cambridge, Ontario
Welcome to 465 Burnett Avenue – A True Gem in the Heart of Cambridge! Nestled in one of Cambridge’s most desirable neighborhoods, this beautifully updated 4-bedroom, 3.5-bathroom home offers the epitome of style, comfort, and convenience. With over 3,400 sq ft of finished living space, including a fully finished basement, this property is ideal for families seeking room to grow and entertain. Step inside to discover a bright, modern fully renovated kitchen featuring sleek cabinetry, premium finishes, quartz countertops, mosaic backsplash, and ample space for cooking and gathering. The formal dining room offers an elegant setting for hosting dinner parties and family celebrations. The main floor boasts a functional layout with generous living areas and an abundance of natural light throughout. Upstairs, four spacious bedrooms provide comfortable retreats for every member of the household. The primary suite includes a sitting area, a luxurious ensuite bathroom and plenty of closet space. The fully finished basement adds even more living space with an additional bathroom and a large recreational room, perfect for a home theatre, gym, and kids' play area. Step outside to your private backyard oasis, complete with stamped concrete patio and a large sparkling in-ground pool making it ideal for summer relaxation and entertaining. The double car garage and wide concrete driveway provide plenty of parking and storage. Additional updates include a new roof (2019), furnace and A/C (2024), a new pool liner and safety cover (2023), and comprehensive basement upgrades completed in 2019, ensuring peace of mind for years to come. Located just minutes from Highway 401 access; schools; shopping; parks; and Shades Mill Beach and Conservation Area, 465 Burnett Avenue offers the best of suburban living with urban convenience. Don’t miss your chance to make this exceptional property your next home! (id:59646)
27 Queensgate Crescent
Breslau, Ontario
**OPEN HOUSE SUN. MAY 25 from 11am-1pm** This beautifully designed, modern 2 storey home is the Best in Class for the savvy Buyer who has seen everything! With 1,973 sq ft of finished living space, this home has 3 bedrooms, 3 bathrooms and is truly move-in ready! Enter the vaulted front foyer into the open-concept space with hardwood flooring throughout the home, including the bedrooms. This all white kitchen is magazine worthy! Stainless steel appliances, a walk-in pantry and the 8ft center island with barstools makes the perfect spot for the home chef to cook and still socialize with guests. The dinette has floor to ceiling windows looking out into the backyard. Bright sunlight fills the open concept great room space and the gas fireplace makes for a perfect cozy evening. Head past the 2 piece powder room and up the staircase with wrought iron stair rails to the second floor. The primary bedroom features two walk-in closets and stunning 4 piece ensuite bath with a fancy walk-in shower. Along with 2 additional extra large bedrooms, this floor has an additional 4 piece main bathroom. The basement is currently unfinished and ready for your personal touch. Add a rec room, an additional bedroom or home office. The backyard is fully fenced with a patio, gazebo and concrete pad with a wooden canopy, ready for your future hot tub. This backyard is ideal for hosting family and friends for a summer evening BBQ. Located in Breslau, this location has easy access to HWY 7/8, Region of Waterloo International Airport and the 401. This is the house you want to live in! (id:59646)
356 Westridge Drive
Waterloo, Ontario
Welcome to 356 Westridge Drive! This 3-bedroom family home is set on a large mature lot on a quiet crescent in the highly sought-after neighbourhood of Maple Hills. This home has so much to offer with beautiful hardwood floors, large windows for natural light, and spacious principal rooms. The eat in kitchen with breakfast bar features stainless steel appliances and ample cabinetry and over looks the completely private backyard with a walkout to the deck to BBQ and entertain! There is plenty of space for the whole family in the dining room open to the living room with large bay window overlooking the quiet crescent with mature trees. The cozy family room is perfectly equipped to host friends and family with gleaming oak hardwood, steps away from the main floor guest bathroom. Upstairs you will love the massive primary suite with walk-in closet featuring extensive closet organizers and an updated en-suite bath with glass shower, quartz countertops and storage cabinets. Down the hall there are two additional spacious bedrooms and a 4-piece main bath. The basement is partially finished with electrical and some drywall, but leaves many options open to make it your own! Some windows replaced in 2022, new heat and A/C pump 2023, roof approx 2017, upstairs floorings 2017, garage door 2022. There is tons of outdoor space to enjoy on this corner lot with a totally private backyard, huge side yard to entertain the kids and lovely covered front porch. With double car garage plus parking for 2 more in the driveway for 4, you will have all the space you need. Safe family friendly crescent with many small children and young families with lots of mature trees. Excellent central location, walking distance to grocery stores and moments from the Universities, shopping, restaurants an all amenities. This house feels like home the moment you walk in; don't miss the chance to make it your own! (id:59646)
247 Westheights Drive
Kitchener, Ontario
Welcome to 247 Westheights Drive, a spacious and well-maintained home nestled in the desirable Forest Heights neighborhood of Kitchener. This home features 4 generously sized bedrooms on the upper level, 2 full bathrooms, and a convenient powder room on the main floor—perfect for busy family living. The bright kitchen and dining area open directly onto a large back patio, ideal for entertaining or relaxing in the privacy of your beautifully deep 230-foot lot. The fully finished basement offers additional living space for a rec room, home office, or gym—whatever suits your lifestyle. Outside, the home features a double-wide driveway and an attached garage, providing ample parking and storage. Located just minutes from several parks, scenic trails, community centres, excellent schools, Sunrise Shopping Centre, and with quick access to Highway 8, this home combines space, comfort, and unbeatable convenience in one of Kitchener’s most family-friendly neighborhoods. (id:59646)
375 Kingscourt Street Unit# 46
Waterloo, Ontario
Fully Renovated 2-bedroom End-Unit Townhouse Condo - Prime Location! Welcome to this beautifully updated 2-bedroom, 1.5-bath end-unit townhouse condo, perfectly situated in a highly sought-after neighbourhood! Boasting modern upgrades and a fantastic layout, this move-in-ready home offers comfort, style, an convenience. Step inside to discover fresh paint throughout, new lighting fixtures, and brand-new carpeting, creating a bright and inviting living space. The fully renovated kitchen features new appliances and a functional layout, ideal for both everyday living and entertaining. Enjoy the benefits of an end unit-more privacy, extra windows for natural light, an on one shares wall. The outdoor patio provides a perfect space for relaxing or hosting friends and family. Conveniently located within walking distance to shopping malls, schools, and parks, and just minutes from major highways and the famous St. Jacobs Market, this home offers unparalleled access to everything you need. Don't miss this incredible opportunity to own a turnkey property in a vibrant amenity-rich area. Book your showing today! (id:59646)
559 Sprucehill Avenue
Waterloo, Ontario
Welcome to this 3-bedroom, 1-bathroom backsplit nestled on a spacious 40 ft x 125 ft lot, shaded by mature trees. Located in a well-established, family-friendly neighborhood, this home is an excellent opportunity for first-time buyers or anyone looking to enter the market. With solid bones and great curb appeal, this property is full of potential. Whether you're ready to roll up your sleeves and personalize your first home or you're looking for a smart investment in a desirable area, this is your chance to create something special. Make this amazing home your own and bring your vision to life! (id:59646)
37 Nanticoke Valley Road
Nanticoke, Ontario
1.4-acre building lot backing onto Nanticoke Creek, just around the corner from the marina and boat launch for easy access to Lake Erie. The list price includes both 37 and 43 Nanticoke Valley Road, sold together as one package. The owner has drawings for a 3,100 sq/ft two-storey home with a walkout basement that can be purchased separately. (id:59646)
388 Mckellar Street
Strathroy, Ontario
Curb appeal, curb appeal, curb appeal!!! Check out this beautiful one-of-a-kind 2 storey home that offers over 3,000 sq ft of finished living space with 5 bedrooms & 3 full bathrooms! Sitting on a huge oversized lot close to schools, parks and daily amenities! Imagine having your morning coffee on the sprawling covered front porch! Ample parking spaces in the private paved driveway for 6 cars plus additional parking for 2 more cars in the attached double car garage with 11 ft ceiling height. Heated wood working shop just off the back of the garage is any hobbyist's dream space with 11 ft ceiling height! This home is also perfect for a home based business with side door access to separate room with laundry hook up in closet (previuosly used as a hair salon) or could be used as a main floor bedroom for the in-laws with full bathroom just across the hall! Kitchen with dinette area, centre island, pot lighting, loads of cupboard space and lots of natural light with the abundance of windows and sliding doors out to deck and fully fenced and well manicured rear yard with storage shed with hydro & water! Large living room space is perfect for hosting family gatherings!! There was an upper level addition completed in 2007 with massive primary bedroom with double closets and ensuite, 3 more large bedrooms, four piece bath and upper level laundry room and office! This home is perfect for a growing family ~ there is so much space for everyone!! Many updates over the years include furnace and a/c (2012), roof - ashpalt 35 yr shingles (2008), Nest thermostat, windows and doors (2008), central vac (2009), water softener (2020), updated flooring (2020). Fridge, microwave, washer & dryer (2009), dishwasher and gas stove (2020) are all included! (id:59646)
353 Raymond Road
Ancaster, Ontario
Executive home 2200 SQFT, 2 1/2 story, END UNIT townhome. Welcoming foyer with upgraded modern oak & iron staircase. Open concept kitchen & bright living room with hardwood & sliding doors. Kitchen features all new Stainless appliances, granite counter tops, an island with spacious seating and open to the dining room. Second floor Primary Bedroom has a beautiful 5PC ensuite & large walk in closet. On this level you will also find a bonus living space in the 2nd floor family room with generous windows. A spacious bedroom also with a walk in closet and a 4 Pc bathroom & laundry room, completes this level. On the topmost level we have a 3rd bedroom with a large closet, 4 PC ensuite and a balcony, with plenty of privacy this could also be the primary bedroom or a teenager retreat. With a quaint loft area for home-office on this level there is plenty of space to spread out. Close proximity to Tiffany Hills Elementary Schools, Meadowlands Shopping, Redeemer University & highway access this property is in a great location & the perfect home for you. (id:59646)
5816 Summer Street
Niagara Falls, Ontario
From the moment you arrive, the welcoming curb appeal will capture your heart. The classic exterior is complemented by lush landscaping, a quaint front porch, and a cozy vibe that invites you to step inside. The interior of this home boasts a warm and inviting atmosphere, with thoughtfully designed spaces that make the most of every square foot. The living room features plenty of natural light and an intimate ambiance, perfect for cozy evenings or entertaining friends. The kitchen combines functionality and charm, offering ample storage and a delightful spot for morning coffee. Upstairs, you’ll find your own primary floor, which includes a walk-in closet, your primary bedroom and a 2-piece bath. Outside, the backyard is a private escape. A lush space with a koi fish pond. ideal for gardening, playing, or relaxing on sunny afternoons. Whether you’re hosting summer BBQs or savoring quiet evenings, this yard has it all. Located in a sought-after area close to parks, schools, and amenities, 5816 Summer Street is not just a house — it’s a place to call home. (id:59646)
2485 Newport Street
Burlington, Ontario
Welcome to this beautifully maintained 4-bedroom, 4-bathroom detached home in the highly sought-after Headon Forest community. Boasting a spacious and functional layout, this home offers four generously sized bedrooms, including three full bathrooms on the upper level perfect for families or hosting guests. Step into the open concept main floor where natural light flows effortlessly through the living and dining areas. The heart of the home is the oversized kitchen island, ideal for entertaining or casual family meals. Whether you're prepping dinner or gathering with friends, this kitchen is designed to impress. Enjoy the convenience of a 2-car garage and plenty of storage throughout. Located on a quiet street in a family-friendly neighbourhood, close to parks, schools, shopping, and transit this home truly has it all. Don't miss the chance to make this Headon Forest gem your own! (id:59646)

