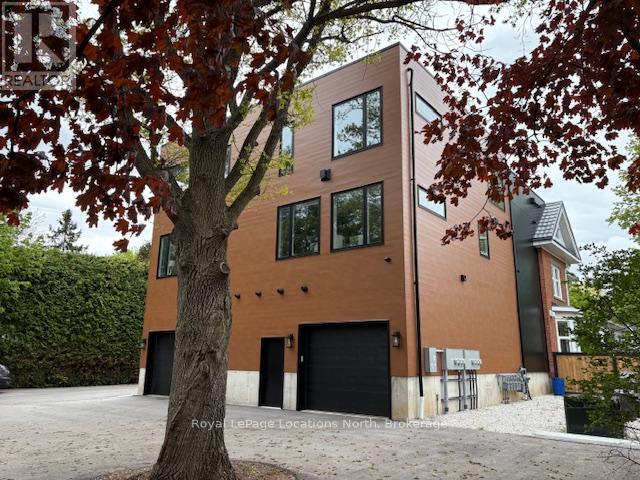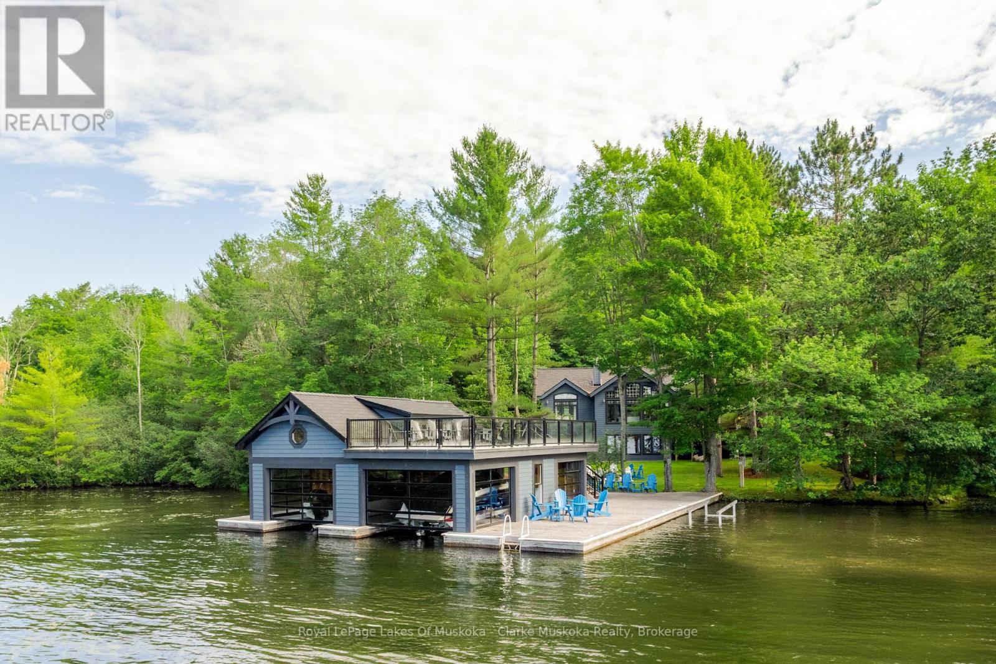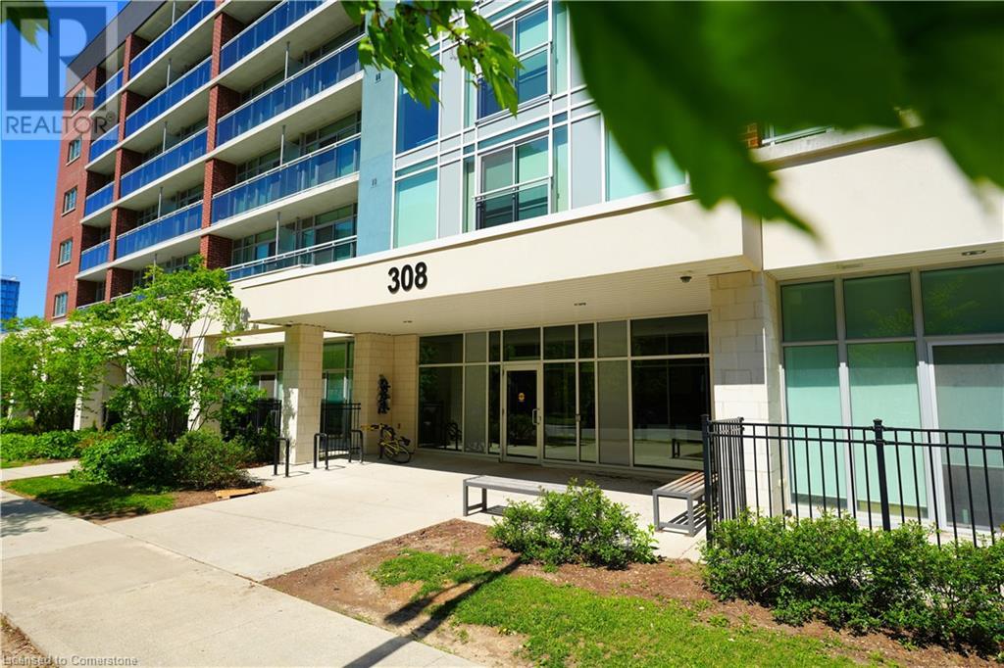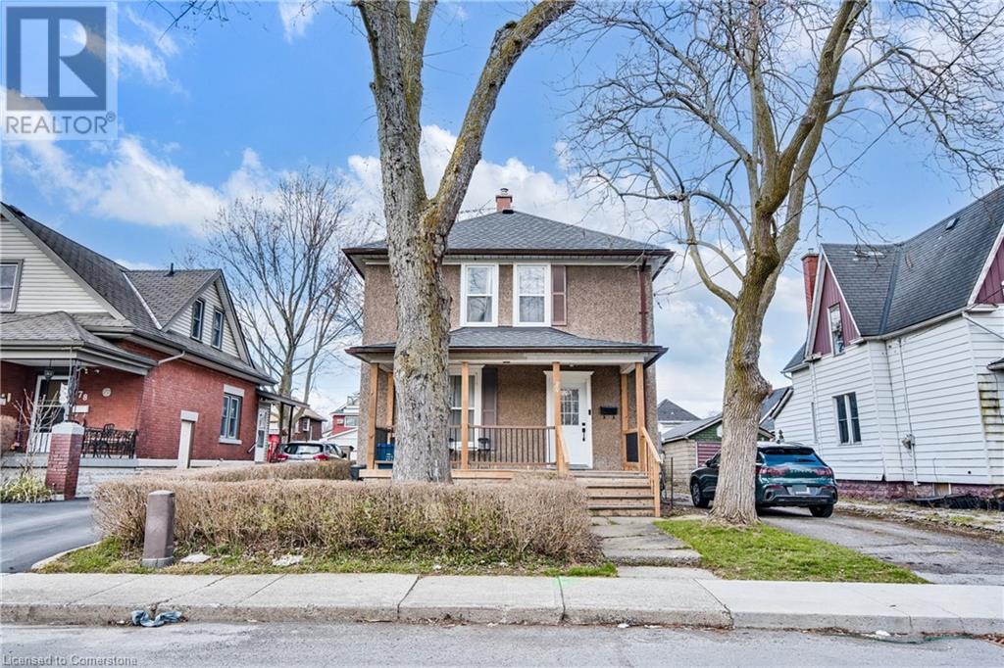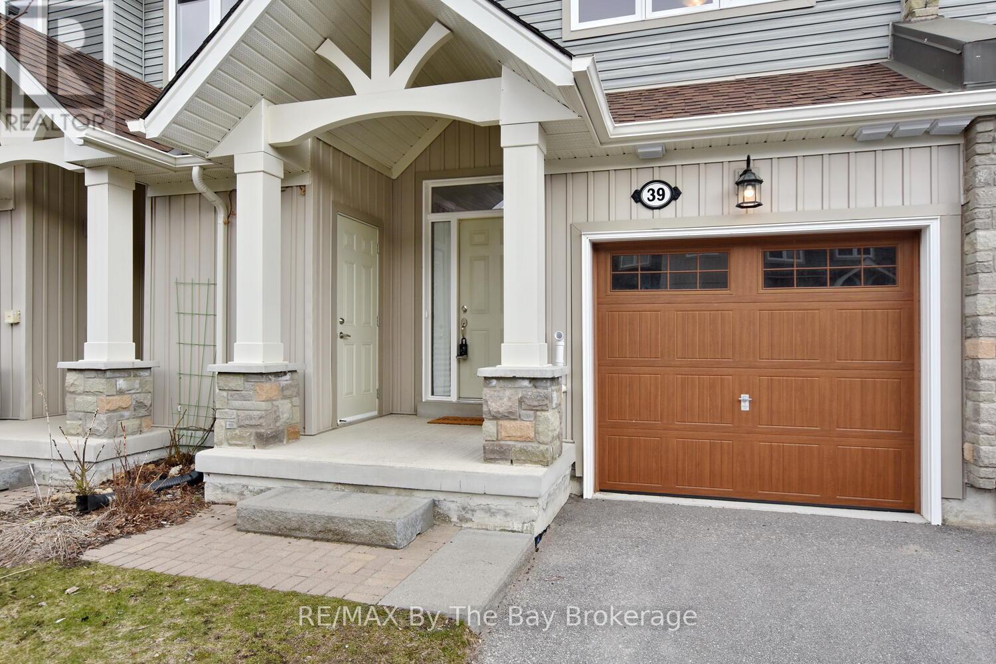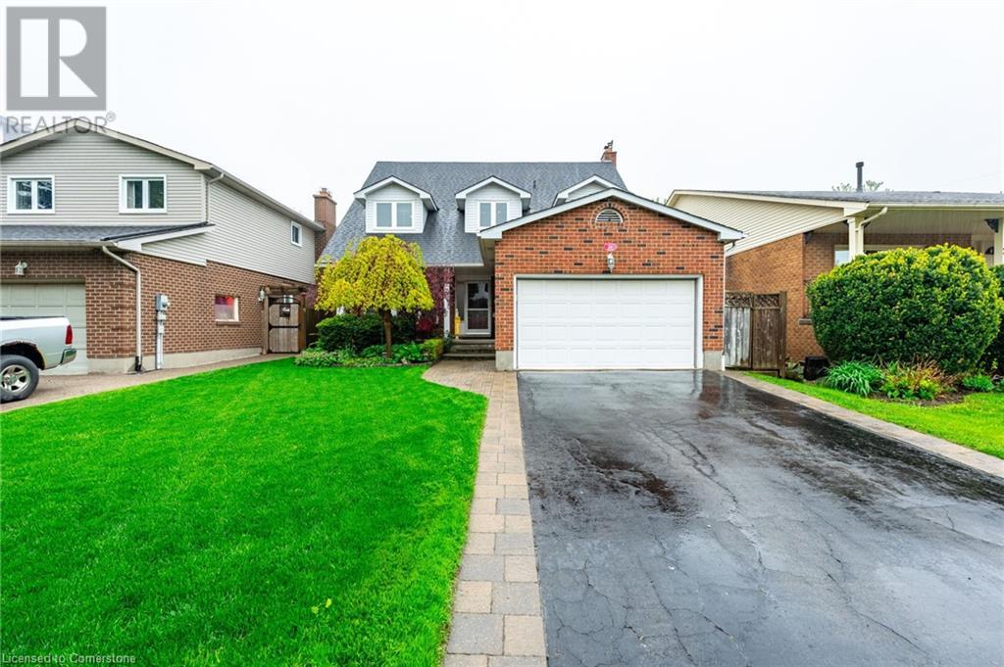4 - 20 Alice Street E
Blue Mountains, Ontario
Experience elevated living in this luxurious 2-bedroom, 2.5-bath suite located in the heart of Thornbury. Spanning approx. 1,300 sq. ft. over two levels (2nd & 3rd floors), this elegant residence blends sophisticated design with modern functionality. The open-concept layout seamlessly connects the kitchen and living areas perfect for both entertaining and relaxed everyday living.The gourmet kitchen is equipped with premium Blomberg appliances, solid surface countertops, and sleek cabinetry, ideal for any home chef. Unwind in the inviting living area with a modern gas fireplace, adding warmth and ambiance to your evenings. The spacious primary bedroom features a spa-inspired ensuite with separate soaker tub, while the second bedroom offers flexibility for guests or a home office. A private garage with in-floor heating and interior access provides ultimate comfort and convenience. There is also one additional outdoor parking space. Step outside to enjoy a beautifully landscaped shared outdoor area surrounded by mature trees. Located just steps to Thornbury's vibrant main street, shops, restaurants, Foodland, LCBO, and Georgian Bay waterfront. Enjoy four-season living with easy access to trails, skiing, golf, and more. This is refined in-town living at its finest. (id:59646)
1298 Hemlock Point Road
Muskoka Lakes (Medora), Ontario
Welcome to 1298 Hemlock Point, a classic Muskoka retreat nestled on the serene shores of Lake Joseph. This inviting 4-bedroom, 3-bathroom cottage offers 3,005 square feet of living space, blends comfort, space, and natural charm in one of the regions most sought-after areas. Set on a beautifully level 1.49-acre lot with 205 feet of south-facing frontage, the property enjoys all-day sun and a prime lakeside setting. The shoreline offers hard-packed sand with a gentle, family-friendly entry into the lake ideal for swimming and lakeside enjoyment. The walkout basement provides convenient access to the spacious front yard and features 9-foot ceilings that enhance the open, bright feel of the space. Inside, the home is winterized for year-round use and includes in-floor heating throughout the lower level for added comfort. Cathedral ceilings in the great room and living room create a sense of airiness and grandeur, while large windows flood the interior with natural light. A wraparound porch extends from the home a perfect place to relax and take in the surrounding views. Whether spending time with loved ones, enjoying the lake, or embracing the slower pace of cottage life, this Lake Joseph property is a true escape. (id:59646)
217 Duncan Street
Mitchell, Ontario
Welcome to 217 Duncan Street, a 2022-built bungalow that combines thoughtful design with everyday comfort on a premium corner lot in the growing community of Mitchell. From the double-car garage to the covered front and back porches, this home offers serious curb appeal, further enhanced by professionally installed landscaping and a fully fenced backyard, both completed in 2024. Inside, oversized windows fill the open-concept layout with natural light, while smooth ceilings, pot lights, motion-sensor closet lighting, California shutters, and upgraded doors and trim details carry throughout the home. The kitchen is both beautiful and functional, featuring quartz countertops, soft-close cabinetry, stainless steel appliances, a gas stove, and a tiled backsplash. It opens directly to the covered deck, creating the perfect setting for quiet morning coffees or summer dinners with friends or family. The primary bedroom includes a walk-in closet and a private ensuite with a soaker tub and a tiled glass shower. Two additional bedrooms provide comfortable space for family or guests. Downstairs, the professionally finished basement (2025) adds more living space with ample room for adding a bar and pool table. It also features a full bathroom, and a generously sized bedroom that would work well as a guest room/office flexspace. There's still plenty of storage between the mechanical room and cold cellar. A space-saving two-in-one washer and dryer makes daily routines simple and efficient. Located in a friendly, small-town neighbourhood with just the right mix of community charm and modern amenities, this home offers a fresh start with every detail already in place. (id:59646)
308 Lester Street Unit# 214
Waterloo, Ontario
Welcome to urban living at its finest! This contemporary 1-bedroom, 1-bathroom condo with a modern kitchen and dedicated parking offers the perfect blend of comfort and convenience in the heart of downtown Waterloo. Just steps from the University of Waterloo and Wilfrid Laurier University, and within walking distance to trendy shops, restaurants, cafes, and business hubs, this location is unbeatable. A short drive takes you to Conestoga College, making this unit ideal for students, professionals, or savvy investors. Enjoy stylish finishes, open-concept living, and a vibrant community setting. Don't miss this incredible opportunity to own in one of Waterloo’s most sought-after neighborhoods! (id:59646)
410 - 5 Spooner Crescent
Collingwood, Ontario
Welcome to this bright and spacious top-floor end unit nestled in one of Collingwood's quieter, more desirable neighbourhoods. This beautifully maintained condo offers the perfect blend of comfort and convenience, featuring extra windows for abundant natural light and panoramic views of the nearby golf course and Blue Mountain. Enjoy the ease of indoor parking, and the peaceful setting that makes this home a true retreat. Inside, you'll find a well-designed layout with generously sized bedrooms, an open-concept living and dining area, and modern finishes throughout. Located in a lifestyle-oriented community, you're just minutes from skiing, hiking, biking, and the beautiful Georgian Bay shoreline. Public transit access is nearby, making it easy to get around town whether you're commuting or exploring. This is a fantastic opportunity to lease a premium unit in a location where four-season living comes naturally. Don't miss your chance to experience everything Collingwood has to offer! (id:59646)
84 State Street
Welland, Ontario
Step into a piece of history reimagined for today. This thoughtfully transformed century home blends timeless architecture with fresh, modern style. Featuring 4 spacious bedrooms and 1.5 bathrooms, it's perfect for families, professionals, or anyone seeking room to grow in a home with soul. Inside, you’ll find a bright and airy main floor with high ceilings, large windows, and a seamless flow from the cozy living room to the inviting dining area. The updated kitchen features contemporary finishes while keeping its warm, welcoming vibe—perfect for everyday meals or weekend entertaining. Upstairs, you'll find four generously sized bedrooms, each full of natural light and versatility. The full bath has been tastefully updated, and a convenient main floor powder room adds extra functionality. Outside, the detached 2-car garage offers great space for parking, storage, or a workshop setup. Located just steps from the Welland Canal and Merritt Park, and minutes to schools, shopping, restaurants, public transit, and highway access, this home puts everything you need right at your fingertips. Full of charm, functionality, and modern convenience—this is one you won’t want to miss! (id:59646)
157 Woodland Drive
Wasaga Beach, Ontario
RIVERFRONT + POOL! Welcome to your dream retreat - a breathtaking 3-bedroom, 2-bathroom chalet inspired home nestled amidst nature's wonders, offering stunning views of the majestic Nottawasaga River. Located in close proximity to a vibrant trail system, this exquisite property provides the perfect balance of tranquility and outdoor adventure. With ample parking & a detached 1 1/2 car garage, you'll find convenience & comfort at every turn. The main floor boasts a spacious and inviting dining room that seamlessly flows into the open-concept kitchen, complete with a center island. The living room features a walkout with a new glass railing balcony, allowing you to immerse yourself in the picturesque surroundings while enjoying the gentle breeze. Ascending to the second floor, you'll find a newly renovated 4PC bathroom & three generously sized bedrooms, including the primary with its own private walk-out balcony. Venturing to the lower level, you'll be amazed by the newly finished walk-out basement, which includes a gorgeous 3PC bathroom with oversized glass shower. The beautiful backyard offers an in-ground pool surrounded by a new glass railing deck with views of the river. Here, you can bask in the sun, host unforgettable poolside gatherings, or simply relax with a book as you soak in the beauty of the riverfront. For those who enjoy water activities, launch your boat/seadoo/kayaks, adding another layer of excitement to this riverside sanctuary. The new deck and dock by the river provides added space for entertaining or relaxation. Additional upgrades include: built-ins in the living room, pot lights, home freshly painted, new windows/doors + new insulation, new furnace/AC ensuring energy efficiency + enhancing the overall aesthetics. Whether you seek a serene retreat, an outdoor adventurer's haven, or a place to create lasting memories, this captivating property promises to exceed all your expectations. Snowmobile trails at the end of the street. (id:59646)
39 Gregory Avenue
Collingwood, Ontario
Wonderful 2 bdrm/3 bath townhome with single garage, gas f/p, full bsmt, 3 pc ensuite bath, a vaulted ceiling makes it so bright! Open layout with modern kit (4 apps incl plus island), dining area and living room, with walkout to deck, 2 pc bath on main flr plus inside entry to garage. The laundry is conveniently located near the bdrms. This unit is steps to the outdoor pool and rec centre, lots of visitor parking, paths and trails, 5 mins to Blue Mountain, 5 mins to Downtown Collingwood in the desirable area known as "Blue Fairway" with reasonable common element fees of $166.24! (id:59646)
302 - 6 Brandy Lane Drive
Collingwood, Ontario
Luxurious Loft-Style Condo with Vaulted Ceilings & Mountain Views. Discover a rare opportunity to own the most highly functional and beautifully proportioned floor plan in sought-after Wyldewood! This stunning smoke free, 3-bedroom, 2-bathroom condo offers an expansive open-concept design, soaring 17-ft vaulted ceilings, and an abundance of natural light. This home exudes pride of ownership with 30k+ in upgrades in the past 2 years. The living area is an entertainer's delight and features a cozy gas fireplace, while the gourmet kitchen boasts granite countertops, stainless steel appliances, a breakfast bar, and a spacious pantry. Elegant flooring and new solid contemporary doors add warmth and style throughout. On the main floor, French doors lead to a bright bedroom overlooking Cranberry Trail, currently used as a media room. The large primary suite offers a tranquil retreat with a 3-piece ensuite. Upstairs, a versatile loft space includes a third bedroom with a Murphy bed, a 4-piece bathroom, and ample room for a home office or yoga space. Step onto the spacious terrace with a BBQ hookup and enjoy breathtaking mountain views and the privacy of the surrounding treed trails. Thoughtful upgrades include contemporary blinds, a custom storm/screen door, and phantom screens for optimal light, airflow, and privacy. A newly installed high-efficiency whisper quiet furnace/AC with a smart thermostat allows remote temperature control for year-round comfort. Additional highlights include elegant ceramic tile in the entry, a brand-new laundry room with a full-size stacking washer/dryer, a laundry sink, and a built-in drying rack. Enjoy exclusive access to a year-round heated outdoor pool--perfect for relaxation! Located just minutes from Collingwood and The Blue Mountains, this condo is close to skiing, Georgian Bay, golf, hiking, the Georgian Trail, shopping, and more. Don't miss out on this exceptional property! (id:59646)
3811 Highway 59
Norfolk, Ontario
Country Paradise awaits you! Surrounded by farmland views this home is sure to impress with its 3 bedrooms, large rooms throughout, sprawling covered front porch, above ground swimming pool, detached and heated garage/shop and renovated inside AND outside! The main level has a generous renovated kitchen with breakfast nook. Formal dining room fit for large families including built-ins is adjacent to the kitchen. The oversized living room has a gas fireplace, crown molding and access to the covered front porch that is framed with white pine pillars. The side door entrance boasts a mudroom, laundry room complete with sink, counter and closet with handy access to attached garage. Upstairs are 3 sizeable bedrooms with the primary bedroom having ample closet space, and 5pc renovated bathroom. A walk-in storage closet in the hall landing plus a linen closet and lots of windows. Outside there are many things to enjoy including a concrete triple driveway, double detached garage (with heat & hydro), above ground pool with heater, garden shed and inground sprinklers. This home is magazine worthy and waiting for you to move in! (id:59646)
24 Vance Crescent
Hamilton, Ontario
Welcome to 24 Vance Crescent, a beautifully maintained and thoughtfully designed home located in the sought-after Waterdown East neighbourhood. With five spacious bedrooms, three bathrooms and a layout that balances daily comfort with year-round entertaining, this home is perfect for families who love to host and unwind in style. Step into a classic traditional floor plan featuring a formal living room, elegant dining room and a cozy family room with a wood-burning fireplace — Ideal for gathering on chilly nights. The heart of the home opens to a sprawling backyard oasis, complete with a large deck (2022), gazebo and a sparkling in-ground pool — your go-to destination for summer fun. The finished basement offers flexible living space to suit your lifestyle, including a family room, home gym and a music room or additional bedroom. Surrounded by nature, you're just minutes from the Bruce Trail, scenic waterfalls and a network of parks and trails, perfect for outdoor enthusiasts. Walk or drive to historic downtown Waterdown to enjoy its charming shops, excellent restaurants and vibrant community atmosphere. Whether you're hosting poolside in the summer, enjoying fireside evenings in the winter or exploring the local trails year-round, 24 Vance Crescent is more than a home — it’s your all-season escape in one of the area’s most welcoming communities. Don’t be TOO LATE*! *REG TM. RSA. (id:59646)
21854 Highbury Avenue N
Middlesex Centre, Ontario
Looking for a project with promise? This spacious property sits on a generously sized lot minutes from the city offering the perfect blend of country living and city convenience. While the home is in need of cosmetic updates, it offers solid structure and a layout ready for transformation. Three bedrooms (one was previously used as a dining room), 2 bathrooms, a cozy living room with a gas fireplace, and an unfinished basement with a bathroom rough-in. The four-season sunroom offers a fantastic space for family gatherings and entertaining year-round. Enjoy the inground pool with a safety cover, surrounded by room to roam and garden. A double garage and a oversized driveway provide ample parking. Whether you're an investor, renovator, or someone who wants to create a personalized oasis, this property is a rare chance to build serious value in a peaceful setting. Bring your vision and unlock the potential! The home is heated by a boiler system, gas fireplace, and a heat pump which also provides cooling. UPDATES: Shingles (2018), Garage Doors (2018), Septic inspection, cleaning, and new lid (2024), Pool Liner (approx 5 years). (id:59646)

