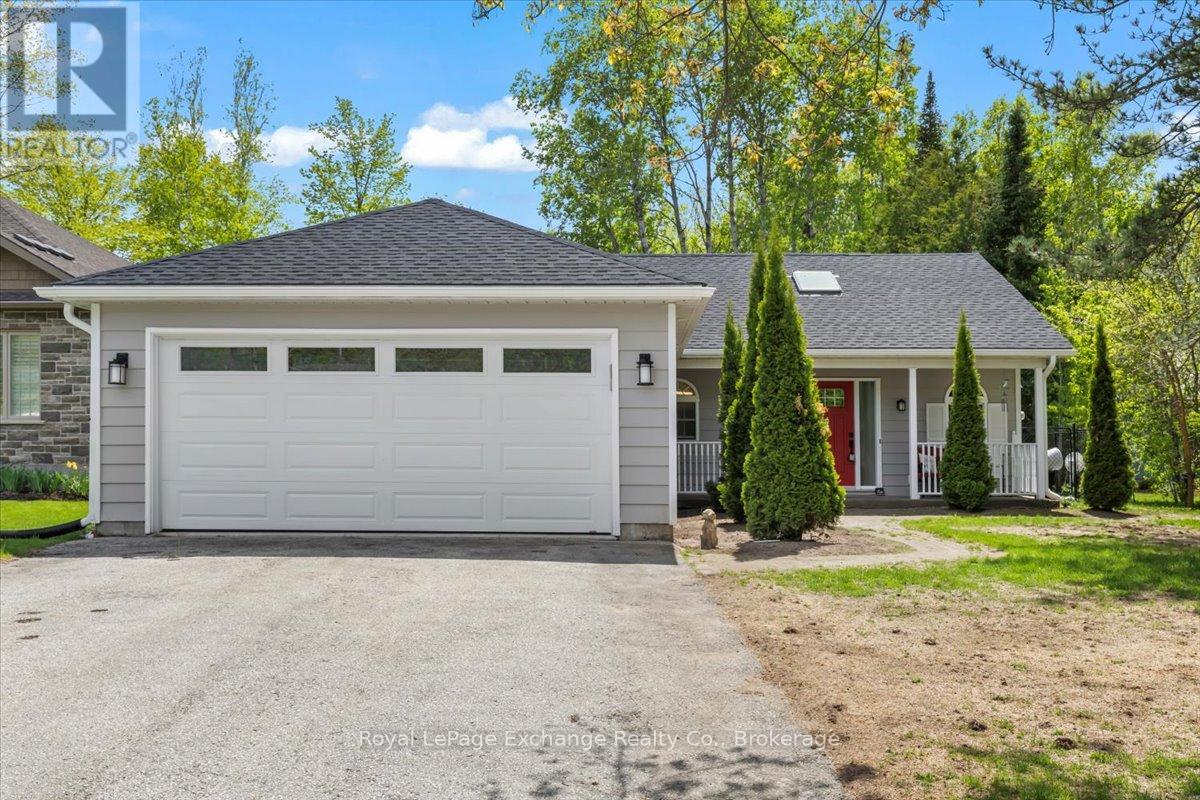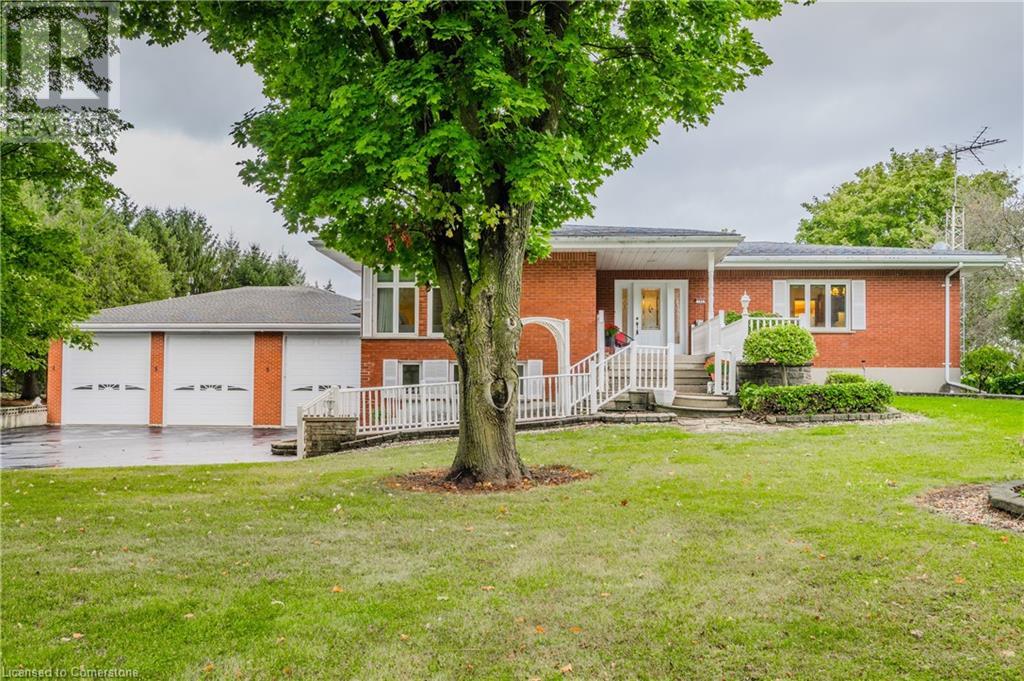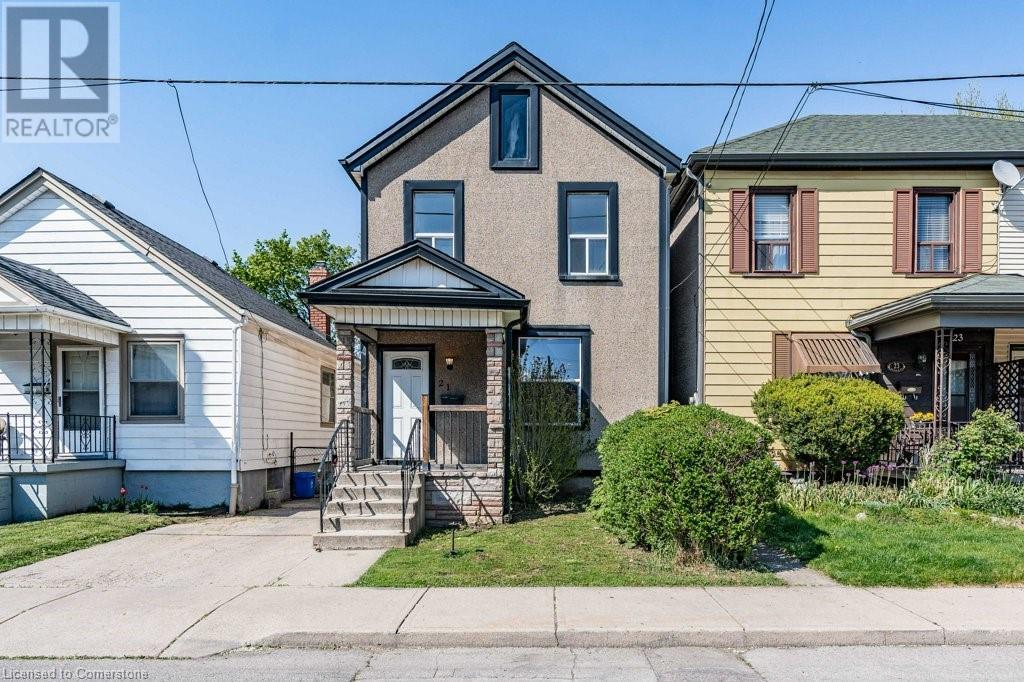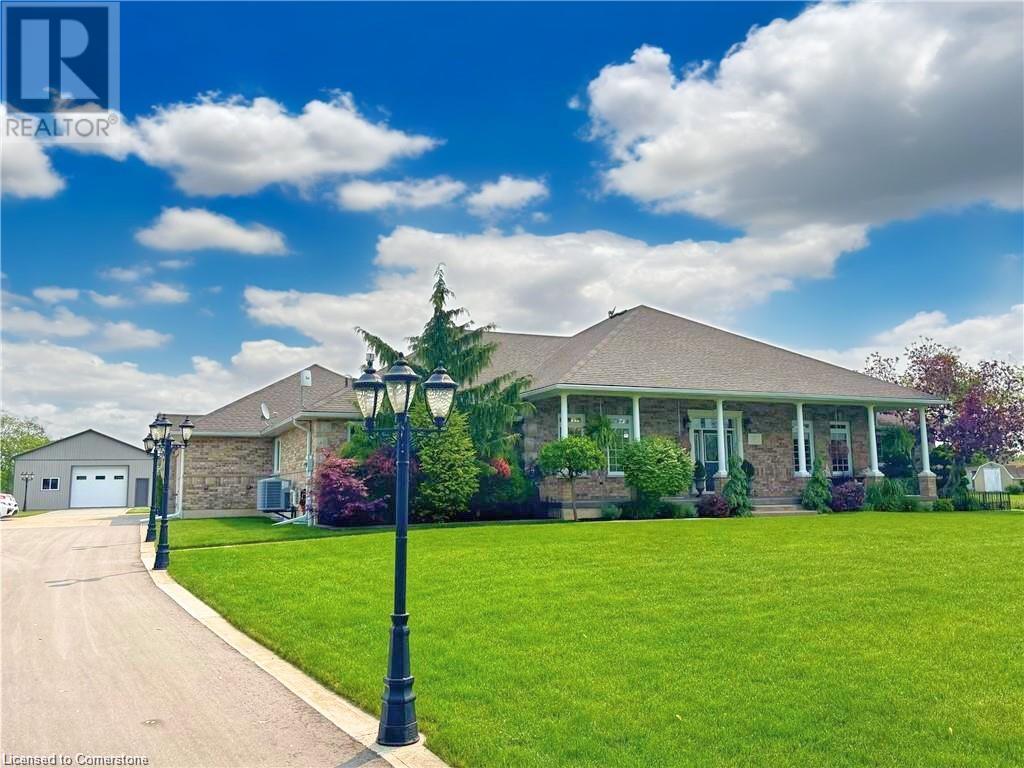586 Mcgaw Drive
Kincardine, Ontario
Welcome to this well-maintained 4-bedroom, 2-bathroom raised bungalow located on McGaw Street in the charming town of Kincardine. Featuring over 2,400 sq ft of finished living space, this home offers a functional layout and numerous updates throughout. The exterior has been recently updated with dark grey vinyl siding and front-facing brick veneer, creating striking and timeless curb appeal. The backyard is a private oasis with a well-kept in-ground pool and mature trees providing natural privacy. The main floor features over 1,300 sq ft of living space, including an open-concept kitchen and dining area, updated flooring in the dining and living room, a 4-piece bathroom, three bedrooms, and a convenient main-floor laundry room. The fully finished basement offers over 1,100 sq ft, including a fourth bedroom, 3-piece bathroom, two spacious family rooms, and ample storage space. Additional updates include a new natural gas furnace (2023). This move-in-ready home is located in a quiet, family-friendly neighbourhood and is close to schools, parks, and all local amenities. Don't miss your opportunity to own this fantastic property! (id:59646)
357 Tyendinaga Drive
Saugeen Shores, Ontario
Your Private Golf Side Getaway! A retreat near the end of a quiet, dead-end street in beautiful Saugeen Shores. This charming 2-bedroom, 2-bathroom home offers a rare opportunity to back directly onto the lush greens of the Southampton Golf Course. Perfect for morning walks or spontaneous afternoon tee times.Inside, you'll find a bright and functional layout, soaring ceilings, ideal for relaxed living or weekend getaways. The oversized heated garage is a standout feature - fully wired with 220 amp, perfect for hobbyists, outdoor enthusiasts, or anyone needing extra storage space for tools, toys, or recreational gear. Outside, enjoy the sunshine on your expansive South facing deck. The large lot offers a fenced in dog run and continues backing onto the Golf Course. With mature trees, peaceful surroundings, and no through traffic, this location offers both privacy and a sense of community.Whether youre looking to downsize, retire in style, or invest in a low-maintenance home with unbeatable golf course views, 357 Tyendinaga Drive delivers. This is relaxed Southampton living done right. (id:59646)
1183 Kendrick Creek Lane
Minden Hills (Snowdon), Ontario
With a year-round road, this 3-Season property has huge potential on the shores of South Lake, a lovely clean spring fed lake with great fishing and swimming and just minutes from the town of Minden, a perfect spot for family getaways. This cottage has 3 bedrooms and 1 bathroom with open concept layout with a galley kitchen, a spacious living room with cathedral ceilings and cozy wood stove and wall to wall windows offering amazing views of the lake, add a fantastic porch which adds extra living space and lovely lake breezes. The lot is level and nicely treed with plenty of room for kids to play. The cottage has been vacant for some time and is in need of a bit of upgrading or renovating and decks and stairs to lake need replacing and are not to be walked on. The building come as is, with no representations or warranties by the seller. The perfect opportunity to jump into cottage life. (id:59646)
2070 Morrison Road
Cambridge, Ontario
Welcome to 2070 Morrison Road – Your Dream Home Just Minutes from the City! Only 5km from the city limits, this stunning move-in-ready home offers the perfect blend of country charm and modern comfort. Nestled on a spacious 125’ x 200’ lot, the beautifully crafted exterior features a striking combination of stone, board-and-batten siding, and cedar shakes, all complemented by updated windows and a durable roof (2012). Inside, every square inch of this home has been meticulously renovated with care and attention to detail. The highlight is the expansive second-level addition (2012), boasting a luxurious primary suite complete with a large bedroom, sitting area, spa-like en-suite, and a walk-in closet that dreams are made of. The finished basement offers even more space with a cozy extra bedroom roughed-in and a pool table for entertaining. A massive garage provides ample storage and workspace especially if you're a car enthusiast. Built with efficiency in mind, the home is wrapped in top-tier insulation (R-60 blown-in attic insulation, spray foam, and pink insulation throughout), and 90% of the lighting has been upgraded to energy-saving LEDs. Water quality is ensured with a 3-stage filter and UV black light purification system as well as an upgraded pump system to give you city-like water pressure. Central Vacuum/kick plate has been added to the Kitchen to assist with easy cleaning. Step outside to enjoy a beautifully landscaped backyard featuring a three-tiered deck with step lighting, fire pit, and powered bunkhouse for relaxing, entertaining, or enjoying nature’s peace. Don’t miss the opportunity to own this exceptional slice of paradise. 2070 Morrison Road is truly a home where quality meets tranquility. (id:59646)
Upper - 82 Ontario Street S
Lambton Shores (Grand Bend), Ontario
Cozy Apartment for Rent in Grand Bend - This charming second-floor apartment is perfect for one person seeking a peaceful and convenient lifestyle in Grand Bend. Freshly painted and well-maintained, the unit offers a comfortable living space just steps from everything you need. Partially furnished if desired, including a brand-new queen bed frame and basic furnishings (as seen in iGuide), fridge and stove. Bright and cozy layout, ideal for a single tenant. Exterior steps from parking lot up to unit. Walk to grocery stores, laundromat, restaurants, the marina, the beach, and all the vibrant amenities of Main Street, Grand Bend. Quiet, well-kept building in a prime location. Parking for one vehicle. Requirements: Credit check, Proof of employment, Previous references, First and last months rent will be required. Rent includes utilities (heat, hydro, and water - internet can be discussed). Enjoy the best of small-town living by the lake in this perfectly located unit. Book your showing today! (id:59646)
186 Napier Street
Mitchell, Ontario
Attention tradespeople! “One of a kind location “. This 2700 sq ft raised bungalow in Mitchell is ideally suited for independent contractors such as electricians, plumbers, landscapers. Besides a 2-car attached garage, it has an architecturally designed building with three heated 40ftX50ft bays with 12 ft high overhead doors, perfect to park trucks, trailers, RVs., inventory storage and workshop. This is a perfect place to run your business, eliminating renting additional facilities. This 3bedroom , 3 bathroom home has two gas fireplaces (living room and recrea room). The living and recreation rooms have an abundance of large bright windows and hardwood floors. The lot is 169ftX239ft with lovely manicured lawns and features a large fountain on the front lawn. Mitchell is ideally situated in midwestern Ontario—50 minutes west of KW, 20 minutes west of Stratford and 50 minutes east of London. Take a drive and have a look! (id:59646)
16 Nicklin Crescent
Guelph, Ontario
This fabulous side split is nestled on a beautifully manicured, private lot in a highly desirable, mature, and quiet neighborhood. The curb appeal is immediate, and it's clear the sellers have taken great pride in ownership. Inside, the built-in has been freshly painted, along with the bedroom and bathroom, adding a bright and welcoming feel throughout. Extensive updates and thoughtful features make this home truly move-in ready. In 2005, the roof was replaced with 30-year shingles, and the windows and exterior doors (excluding the garage man door) were updated. The same year, the siding was replaced with durable vinyl, and the eaves and fascia were upgraded to low-maintenance aluminum. The shed, built in 2011, was designed to match the home for a cohesive exterior look. The kitchen boasts quality maple cabinetry with convenient pull-outs and a pantry, offering both style and function. In 2016, a water softener was installed, and all interior trim and doors were replaced for a modern, cohesive feel. In 2018, the living room carpet was replaced, and new vinyl flooring was added to the front hall, family room, and laundry room. Conveniently located within walking distance to the public school, Riverside, Bailey and Exhibition Parks, as well as Homesense, Walmart, Home Depot, and even downtown. Prefer transit? There are two nearby bus stops—one on Nicklin Road and one on Bailey Avenue—making commuting simple. This is a true testament to a great place to live. (id:59646)
20 Paulander Drive Unit# 32
Kitchener, Ontario
Welcome to this beautifully maintained end-unit townhome in the sought after Victoria Hills area. Offering 3 spacious bedrooms, 2 washrooms, and plenty of natural light throughout. Featuring stylish laminate floors, this home boasts a warm and inviting atmosphere perfect for families. The finished basement provides additional living space, complete with a cozy gas fireplace and a large rec room, ideal for entertaining or relaxing. Outside, enjoy the fully fenced yard, perfect for outdoor gatherings. With 2 parking spaces and a prime location close to schools, public transportation, and shopping, this home offers both convenience and comfort. Don’t miss out on this fantastic opportunity—schedule your viewing today! Unit has been freshly painted. Brand new cupboard doors in kitchen/washroom as well as new tile backsplash in Kitchen. (id:59646)
516 Fair Street
Woodstock, Ontario
Prepare to be impressed—over $130,000 in recent upgrades have elevated this Homes & Gardens–worthy residence into a true showpiece. Every inch of this property reflects pride of ownership, with thoughtful design choices and quality craftsmanship throughout. Step onto the upgraded front walkway and porch, then into a beautifully reimagined main floor featuring stylish new flooring, California shutters, designer lighting, and a custom Stonex fireplace that anchors the living space with warmth and sophistication. The showstopping kitchen boasts quartz countertops, herringbone tile backsplash, stainless steel appliances, under-cabinet lighting, and a functional peninsula—ideal for meal prep and conversation. Three generously sized bedrooms on the main floor provide restful retreats, each with updated flooring and ample closet space. Just off the dining area, a door leads to your private backyard escape. Professionally landscaped and thoughtfully designed, this outdoor retreat includes a stamped concrete patio, fully covered gazebo, accent lighting, and fire pit—ideal for hosting summer gatherings or enjoying a quiet evening under the stars. The detached garage features a new concrete pad and fresh exterior, complementing the curb appeal of the entire property. The fully finished basement (2014) is an oasis of its own, with a large rec room and a spa-inspired bathroom featuring a steam shower for two with triple showerheads (including rainfall), heated floors, floating vanity and toilet, and a sliding barn door. Major updates include electrical upgrades, furnace and A/C replacement, a concrete driveway, and replaced shingles on both house and garage. Set on a quiet street in Woodstock’s sought-after south end, you're just minutes from Southside Park, trails, top-rated schools, charming downtown shops, and easy highway access. A rare blend of quality, comfort, and lifestyle—this turnkey home is truly one of a kind. (id:59646)
11 Aikman Avenue Unit# Apt 1
Hamilton, Ontario
Two-bedroom APT Downtown Hamilton Available for rent. This spacious two-bedroom apartment is located on the second floor of a 2.5 story house, Right at Wentworth and Main St, in Downtown Hamilton. Close to Nofrills / Timhortons / bars and restaurants. With a nice small backyard. This apartment is available for July 1, 2025 Rent for $1599/month + 200 For Utilities ( Unlimited High speed internet/ Hydro/ Heat/ AC / Water/ Parking) every thing included for $1799/ month Coin-operated Laundry on site, close to schools and other amenities, Freshly renovated, Clean ready to move in. (id:59646)
21 Mayflower Avenue
Hamilton, Ontario
Incredible opportunity to enter the market as a first time homebuyer or investor. This home is clean, upgraded and the perfect footprint for folks starting out, the main floor features living space and a bonus bedroom along with a bright kitchen with patio sliders to the rear yard. Upstairs is a perfect fit with 2 large bedrooms and a full bath. Carpet free, fully fenced yard, friendly neighbours. Great urban location close to shopping and transit, loads of street parking! (id:59646)
1794 Seaton Road
Cambridge, Ontario
Discover the perfect balance of modern living and rural tranquility with this exceptional home, located in one of the area’s most desirable townships. Enjoy the peace and privacy of country life without sacrificing quick access to city amenities. Spacious and thoughtfully designed floorplan, very rare size for a bungalow, this expansive home offers unmatched value for its square footage. Oversized, private rooms provide abundant space for relaxing, entertaining, or working from home. Built with premium materials and outstanding craftsmanship, this home was constructed with care, quality, and comfort in mind. The main floor features a generously sized kitchen with an oversized island and full dining area, a large pantry, a formal dining room perfect for gatherings, and a separate library or office with coffered ceilings. The serene primary suite is tucked away on one side of the home for maximum privacy, featuring a double-sided gas fireplace shared with the indulgent spa-like ensuite. The additional bedrooms are in a separate wing, offering their own sense of space and quiet. The fully finished lower level adds even more living area, with two additional bedroom suites, a vast entertainment zone, a glassed-in home gym, and an astounding amount of storage. Massive, covered front and rear porches add to the home’s charm with nearly 1,000 sqft of outdoor living areas offering calm, privacy, and an uninterrupted connection to the outdoors. Upgrades include a fully finished loft with a walk-up and balcony, complete with exterior stair access. There's also interior garage access to the basement—ideal for convenience and functionality. The extra-deep attached garage features a rear fourth garage door leading to the backyard, easily accommodating up to 5 vehicles. Also included is a desirable 30’ x 52’ shop, ideal for hobbyists or extra storage. From the layout to the lifestyle, this home leaves a lasting impression—picture-perfect, yet truly made to feel like home. (id:59646)













