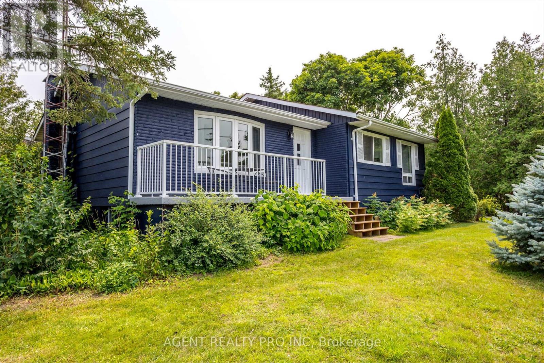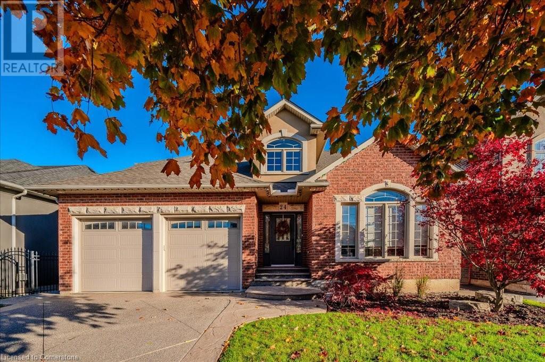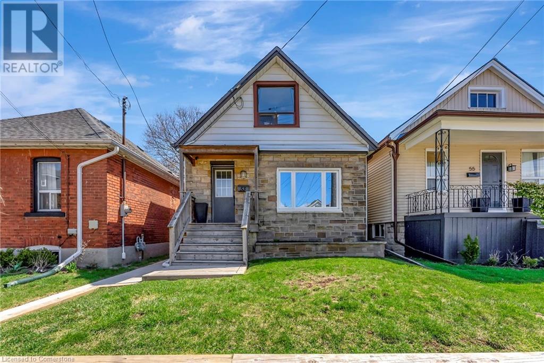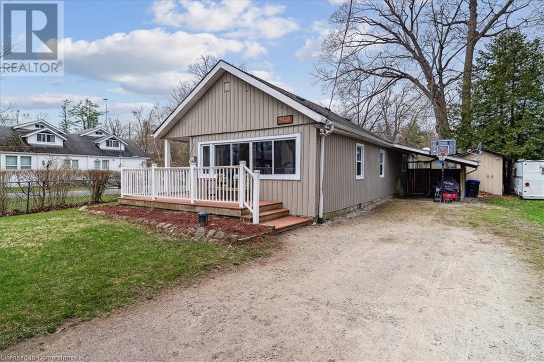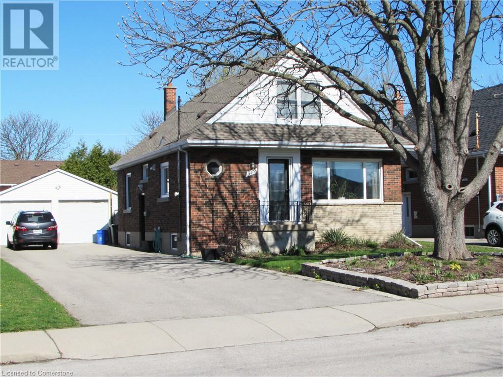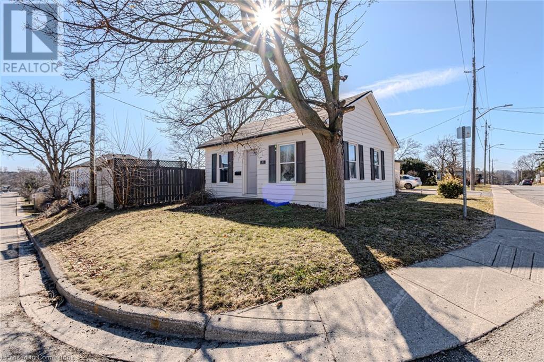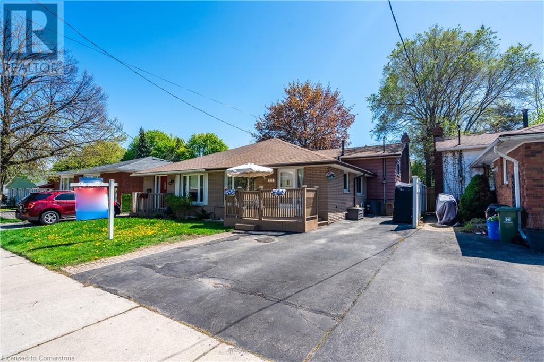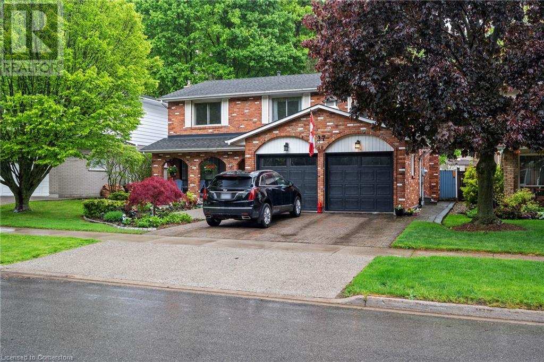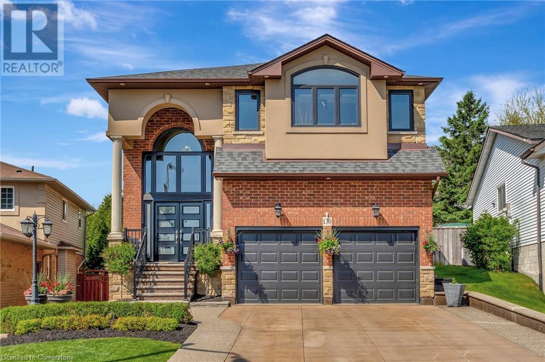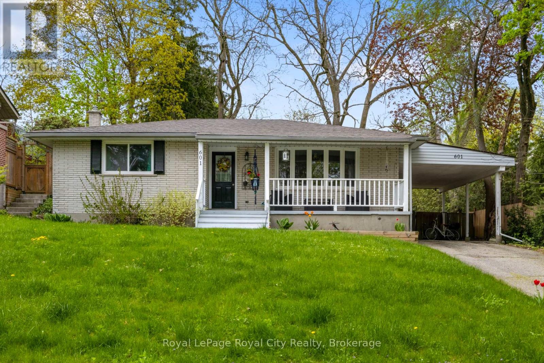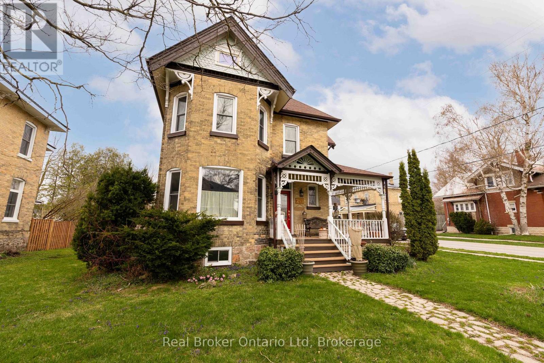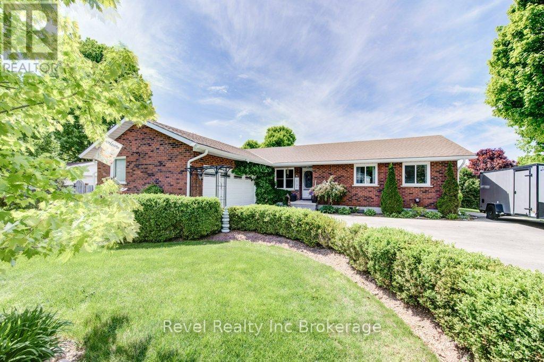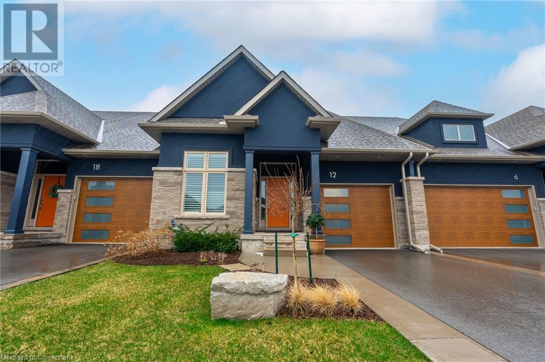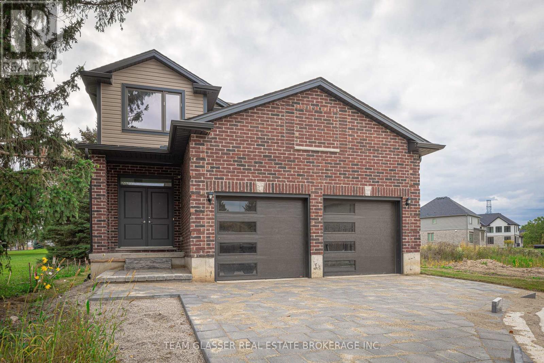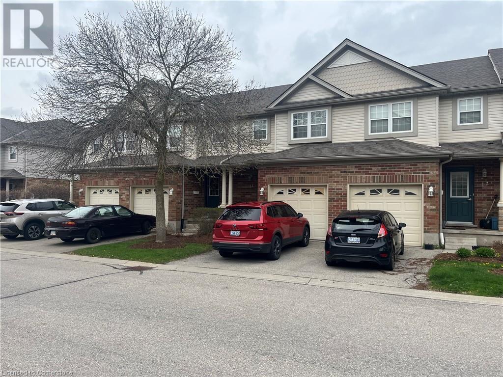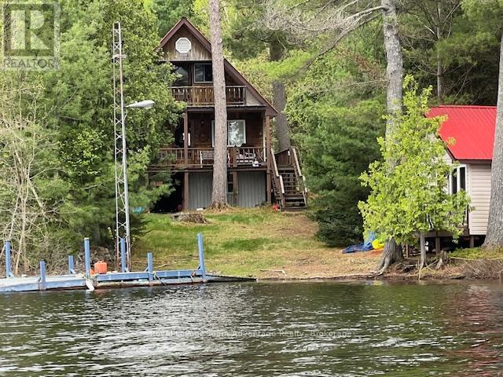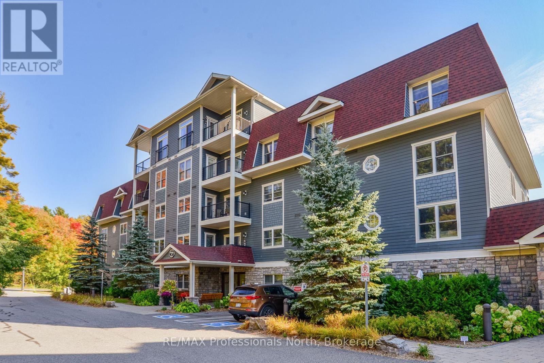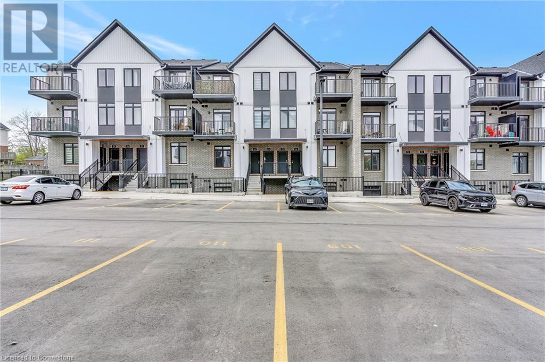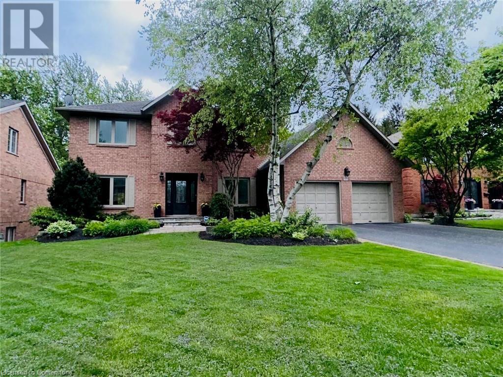51 Wilson Street E
Ancaster, Ontario
Rare opportunity to own a piece of land in downtown Ancaster. Act quick for this 55' x 123' irregular lot. Services are to lot line. High traffic count location. Very walkable. Easy highway access. Currently zoned ER-506 allowing for a live/work. (id:59646)
99 Mill St N
Waterdown, Ontario
Historic Charm Meets Modern Living! This beautifully updated century home in the heart Waterdown is a must-see! Featuring 4+1 bedrooms, 2 full baths, 3 gas fireplaces, and incredible curb appeal, this home combines timeless character with today’s comforts. The spacious living room with pot lights, a large formal dining room complete with a fabulous box bay window, cozy reading nook and double closets create an ideal setting for family gatherings both large and small. The spotless kitchen featuring white cabinetry, subway tile backsplash, quartz countertops, pot lights, and stainless steel appliances, all create a harmonious blend of old-world charm and current-day style. Antique passage door from the kitchen to the family room featuring vaulted ceilings, cozy gas fireplace & walkout to the recent deck with sleek glass railings, offering a seamless indoor/outdoor living experience. This home also offers a main floor bedroom, office, laundry and a full bath. Upstairs you'll find a spacious primary suite filled with sunlight and an oversized closet, two additional bedrooms, and another full bath-all accented by California shutters adorning the many windows. A fully fenced backyard with multiple seating areas, stone patios, gorgeous landscaping, and a custom shed is perfect for entertaining! Basement is fully waterproofed (2024) with dual sump pump and battery backup system. Enjoy fabulous small-town charm, modern updates and meticulous care throughout. Walk to the boutique shops, cafes, and restaurants within this quiet and welcoming neighborhood. You will find the Bruce Trail located within walking distance where you can enjoy the renowned hiking and biking trails. Waterdown Village offers a true sense of community where friendly neighbors, weekend farmers markets, and seasonal festivals bring the town to life with warmth and character. Don't miss your chance to experience this extraordinary property-where every corner tells a story and every detail feels like home. (id:59646)
755 South Coast Drive
Peacock Point, Ontario
Enjoy panoramic, unobstructed views of magnificent Lake Erie from this beautiful “one of a kind” 0.16 acre property fronting on quiet dead-end street in the sea-side community of Peacock Point - walking distance to park, General Store & area beaches. 45-55 min commute to Hamilton, Brantford & Hwy. 403 - 15 E. of Port Dover’s amenities - near Hoover’s Marina/Restaurant & Selkirk. Envisioning relaxing year round lake life style - while savoring the stylish comforts of this one owner, 1999 custom built “Eggink” home positioned majestically on landscaped corner lot w/nothing but glorious water views to west. Introduces of 1467sq of pristine living space, 871sf finished basement level & 22’x24’ insulated garage/workshop incs plywood interior, insulated RU door, conc. floor, work bench, hydro & security system. Inviting front porch leads to main floor living room ftrs n/g corner FP, multiple lake facing windows & hardwood flooring extending to center dining area offering sliding door WO to 136sf covered verandah boasting gorgeous water views. Bright Chef-Worthy kitchen offers ample cabinetry, SS appliances & WO to private rear deck. Design continues w/main level bedroom & 3 pc bath incorporating convenient laundry station. Solid wood staircase leads to 2nd floor hallway incs entry to 2 huge, similar sized bedrooms, each ftrs bright dormers & large closets - completed w/modern 3pc jacuzzi bath room. Escape to private lower level where separate games room, home gym/multi-purpose room & cozy family room showcasing a 2nd n/g FP are available to relax & enjoy. Organized utility/storage room ensure all basement space is utilized. Extras -metal roofs (house & garage), n/g furnace, AC, HRV, C/vac, 100 amp hydro, fibre internet, 3 TVs, 132sf patio stone entertainment venue, 8x10 shed, fire-pit & economic septic system (no costly pump-outs), water cistern & 6 month Point water available. Furnishings negotiable. Rarely does a Lake Erie property of this age & quality come for sale! (id:59646)
21 Oriole Road
Kawartha Lakes (Fenelon Falls), Ontario
Welcome to a waterfront opportunity. A gorgeous 4 season cottage/home and 5 cottages for the entire extended family or an incredible investment that will reap great returns. This type of opportunity does not present it self often. This Property can be used as a multifamily compound, where multiple generations can spend summers together, in their own privacy with 6 buildings being located on the property. This is an incredible investors opportunity that possesses great rental income. Your chance to own a dream property on Cameron Lake with unbelievable sunsets, boating on the Trent Severn waterway, ATV and snowmobile trails at your doorstep, all located within a town with all amenities needed for a relaxed convenient lifestyle. This property offers a beautifully renovated 4 bedroom, 2 bathroom home with lake views from kitchen and living room, along with two separate, 2 bedroom cottages fully renovated and ready to make money. There are also 3 Brand new 15'x15' Bunkies with lofts ready to go to work. The income opportunities are endless with summertime lake fun, Spring and Fall ATV tourists and snowmobile trails in the winter. The large 1.049 acre lot with very attractive zoning and access from two roads and massive redevelopment happening all around, could create an opportunity to turn this investment into something incredible in the near future. This is truly a beautiful property that has just been finished and there are many existing booked rentals for upcoming season, Please contact Listing agent for more details. Please watch video tour for all photos of all 6 buldings. (id:59646)
B - 2217 Wharncliffe Road S
London, Ontario
Storage Space for Lease 1,600 Sq Ft | C1 Zoning London, ON Secure and versatile 40 x 40 (1,600 sq ft) storage space available in a convenient London, Ontario location. Zoned C1 (Neighbourhood Facility Commercial Zone), allowing for a wide range of commercial uses including storage, office, retail, or service-based businesses. Ideal for contractors, trades, small businesses, or personal storage needs. Clean, dry, and easily accessible with potential for short- or long-term use. Contact for details or a viewing (id:59646)
2026 Gough Avenue
London North (North C), Ontario
Welcome to this stunning 5-bedroom (4+1), 4-bathroom (3+1) former model home offering over 3,200 sq. ft. of finished living space in the highly sought-after Stoneycreek neighbourhood of North London. From the moment you step into the grand open-concept entrance, you'll be greeted by soaring ceilings, abundant natural light, and elegant finishes throughout. Every upgrade imaginable is included quartz and granite surfaces throughout the entire home, 9ft ceilings, hardwood flooring, and a show stopping 8-foot island with built-in wine bar. The living area features open concept living and opens to a covered porch, perfect for indoor-outdoor entertaining.Upstairs, the oversized bedrooms offer plenty of space for the whole family, while the primary suite impresses with elegant cathedral ceilings and a beautifully designed ensuite. You'll also find a charming Juliet balcony just off one of the bedrooms, adding a touch of character andappeal! The fully finished basement is an entertainers dream, complete with a built-in entertainment centre designed to accommodate a 120" screen, a wet bar with a waterfall quartz counter and fridge, a luxurious bathroom with a walk-in shower and smart toilet, and an additional large bedroom ideal for guests or extended family. Step outside to a beautifully landscaped yard with mature trees, gas bbq and a 6 person double motor hot tub for year-round relaxation. Located minutes from golf courses, wooded trails, parks, shopping, groceries, YMCA, and more this home combines upscale living with everyday convenience. (id:59646)
24 Tevere Place
Hamilton, Ontario
Exceptional custom built Bungaloft, perfectly situated on a cul-de-sac, backing onto park! Striking curb appeal sets the tone with a diamond-cut aggregate driveway, stamped concrete accents, and a rock-scaped garden. Step inside to a soaring 2-storey foyer open to above, a wrought-iron spindle staircase, and a cathedral-ceiling formal dining room. The Butler’s Servery—featuring a prep sink & beverage fridge—seamlessly connects to the spacious custom kitchen, complete with a seated island, pendant lighting, granite countertops, cooktop, wall oven, plate rack, broom closet, and built-in desk. The adjoining living room is equally captivating with its vaulted ceiling, gas fireplace, custom built-ins, and wall of windows that bring in natural light. The main floor private primary suite offers double-door entry, a w/i closet, and a dramatic double-sided fireplace shared with the luxurious, spa-inspired ensuite. This elegant space includes a wood-slat accent wall, dual-sink vanity, and a frameless glass shower with rainfall showerhead & handheld. Upstairs, discover a versatile loft/family room with a ready TV wall mount, alongside an additional bedroom with w/i closet and a full 4-piece bathroom. The finished basement is sure to impress with its 1800+sqft footprint! Designed for both comfort & function. It includes a cozy rec room, 2 more potential bedrooms(one currently used as a gym), another full 4-piece bath, a spacious laundry room with cabinetry & folding station, cold room, and generous storage spaces. Enjoy the landscaped backyard featuring a concrete patio, side walkways, garden shed, and a hot tub—ideal for relaxing evenings. Additional highlights include inside garage access, deep crown moulding & trim, hardwood floors, pot lights, California ceilings, updated roof(2016), new A/C(2024), and new garage doors both with automatic openers. Close to YMCA, library, skatepark, and many amenities including shopping and restaurants. Truly a remarkable home—don’t miss it! (id:59646)
51 6th Line
Caledonia, Ontario
Charming Country Living Meets Modern Comfort in Caledonia! Nestled on a picturesque 0.6-acre lot, this updated 3-bedroom, 2-bath raised bungalow offers the perfect blend of tranquility and convenience. Enjoy the spacious open-concept living area, featuring modern finishes and ample natural light, ideal for both relaxation and entertaining.The updated kitchen boasts sleek and large countertops, contemporary cabinetry, and stainless-steel appliances. The primary bedroom offers a peaceful retreat with easy access to a beautifully renovated bathroom. Two additional bedrooms provide plenty of space for family, guests, or a home office. Also enjoy a spacious 2 car garage, with an additional detached garage that offers thousands in additional value.The detached shop has a separate panel and is insulated for year round use, baseboard heaters, exhaust fan, and a window AC unit. Outside to enjoy the large yard, perfect for gardening, outdoor gatherings, or simply soaking in the serenity of the surrounding countryside. Located just a short drive to local grocery stores and only 10 minutes to Hamilton, you'll experience the best of both worlds country living with city conveniences nearby.This move-in-ready home is the ideal escape for those seeking comfort, space, and a sense of community just outside Caledonia. Don't miss out on this fantastic opportunity! (id:59646)
53 East 21st Street
Hamilton, Ontario
Situated in Hamilton's sought-after Eastmount neighbourhood, 53 East 21st Street offers a beautifully renovated 1.5-story home with 2 bedrooms, 1 full bath, and a convenient half bath in the partially finished basement. The open concept living and dining area is bright and inviting, featuring upgraded light fixtures, pot lights, and elegant wall sconces that create a warm and welcoming atmosphere. The recently renovated kitchen is a standout, with custom backsplash, quartz countertops, a new dishwasher, under-cabinet lighting and kitchen window. Additional upgrades include new electrical outlets with USB ports and an extended countertop, perfect for both cooking and entertaining. The upstairs features premium waterproof carpeting, and an added closet in the hallway for extra storage space. The home has been professionally painted throughout, and the bathroom has been completely updated with a new tub, tile, and toilet. Other notable improvements include a new washer, as well as new sod and a concrete walkway in the backyard, along with newly installed concrete stairs leading to the basement door. For added convenience and peace of mind, the property comes with a lifetime guarantee on eavestrough covers. Ductless air conditioning was installed in 2023. The fenced-in yard offers privacy and access to a detached garage, with alley parking for one vehicle. This move-in-ready home combines modern updates with timeless charm, making it the perfect place to call your own. (id:59646)
3938 Algonquin Avenue
Innisfil, Ontario
Charming Bungalow in Sought-After Big Bay Point! Welcome to this exceptional opportunity to own a detached 3-bedroom, 1-bathroom bungalow in the peaceful and highly desirable community of Big Bay Point. This well-maintained home offers the ease of one-level living and a thoughtfully designed layout featuring a gracious living and dining area with a cozy gas fireplace, a welcoming front foyer that can double as a home office, and a well-appointed kitchen with in-suite laundry. At the rear of the home, a spacious family room with vaulted ceilings and wall-to-wall windows fills the space with natural light—an ideal setting for relaxation or entertaining. Situated on a generous 50 x 150 ft lot, the property features two outbuildings, a wraparound wooden deck (2023), and ample green space for outdoor enjoyment. Recent upgrades include a renovated bathroom (2021), new sliding door (2024), updated windows (2019), and fresh interior paint (2025). Just a 5-minute walk to Lake Simcoe and the vibrant lifestyle of Friday Harbour, you’ll enjoy access to sandy beaches, exceptional dining, boutique shopping, golf, and more. Perfect for year-round living or as a weekend retreat, this charming home offers comfort, character, and a prime location. (id:59646)
342 East 17th Street
Hamilton, Ontario
Welcome to this spacious 4-bedroom, 2-bathroom home located in one of Hamilton’s most desirable mountain neighbourhoods. Offering large bedrooms, a bright main floor with plenty of living space, and a versatile basement perfect for storage, a gym, or a recreation room, this home provides comfort and flexibility for the entire family. Outside, enjoy a generous backyard with a garden area, perfect for growing your own plants. The detached two-car garage and the double-wide driveway, which can accommodate up to 10 vehicles, make parking easy for you and your guests. Recent updates include the kitchen and appliances (2019), electric panel (2019), roof (2020), windows (2021), hot water tank (2019), bathroom renovations (2021/2024), foundation waterproofing (2023), and new doors (2020/2023). A fantastic move-in ready opportunity in a highly desirable location! (id:59646)
6343 Division Street
Niagara Falls, Ontario
This treasure of a property checks so many boxes and is as wonderfully unique as you can get. Nestled in a perfect location in Niagara Falls, this 4-bedroom 2 bath gem has so much to offer. Perched on a very generous oversized 56' x 195' lot, this is a gardeners and green space lovers delight providing a very cool outdoor oasis! A fabulous mix of modern and classic woodwork, this home is built like a fortress. Main floor boast 2 bedrooms and flows nicely with all the updates you would expect, with 2 more beds upstairs and endless storage. Downstairs there is a full wet bar, wood stove and a Murphy bed, perfect for entertaining. Noise baffles were installed in the ceiling for ultimate privacy and quietness from the main floor. Can easily be transformed to in-law suite capabilities! Outside is where this property really shines, 1.5 garage, a Victorian shed bunkie (with power), 2 more cedar sheds with a lovely pond and lawn irrigation system. An outdoor fire pit & barbeque caps off this outdoor haven, like a cottage in the city! A new metal roof on top of old roof with a R50 insulation factor keeps you very toasty on a cold winter night! (id:59646)
149 Aquasanta Crescent
Hamilton, Ontario
Saving the BEST FOR LAST… A 1300 SF FREEHOLD TOWNE SITTING on a PREMIUM LOT in its FULLY FINISHED STONEGATE PARK COMMUNITY by DiCENZO HOMES. This INTERIOR TOWNE welcomes you with its COVERED PORCH, STONE, STUCCO & BRICK Front Exterior. Open the door & be welcomed by over $35,000 in UPGRADES including HARDWOOD FLOORING THROUGHOUT the entire unit. AN UPGRADED FLOORPLAN features the PERFECT OPEN CONCEPT LIVING, DINING & KITCHEN AREA. The LIVING AREA boasts a POTLIGHTS, a 42” FLOATING FIREPLACE nestled into a drywall “bumpout”, complete with TV wall plug & conduit perfect for your future feature wall. Whether entertaining or just keeping up the “home chef” lifestyle, this kitchen offers TALLER UPPERS, a CUSTOM PANTRY, LARGE ISLAND with BREAKFAST BAR & STAINLESS STEEL APPLIANCES. With the warm weather upon us, it’s time to head outside & enjoy the views of the BEAUTIFUL GREENSPACE & no rear neighbours. When it’s time to head inside, the attention to detail continues as you head up your OAK STAIRS with WROUGHT IRON SPINDLES & MORE HARDWOOD, from the upper hall to ALL 3 SPACIOUS BEDROOMS. Once again, breathtaking rear views. The PRIMARY BEDROOM is the perfect finishing touch… room large enough for a KING BED, 2 CLOSETS & a BRIGHT ENSUITE with large vanity & GLASS FRONT corner shower. This NEW HOME has the TARION WARRANTY & has lots of extras such as GARAGE DOOR OPENER, 3 PC ROUGH IN & SMOOTH CEILINGS to mention a few. It’s RARE TO FIND “ALL THIS”, a LOT THOSE DREAM ABOUT, CLOSE TO EVERYTHING & the best part… IT CAN BE HOME in JUST 30 days!!!! Come see what we are talking about! (id:59646)
37 Queen Street
Paris, Ontario
Charming Bungalow on a Spacious Corner Lot – 37 Queen Street, Paris, ON Welcome to 37 Queen Street, a delightful bungalow nestled in the heart of Paris, Ontario. Situated on a desirable corner lot, this home boasts a huge, fully fenced backyard, offering the perfect outdoor space for kids, pets, or even a future garden suite for additional income. Inside, you’ll find three comfortable bedrooms and a recently updated kitchen featuring stunning granite countertops—ideal for those who love to cook and entertain. The single bathroom is well-appointed, and the home’s layout is both functional and inviting. Step outside to enjoy the expansive yard, where endless possibilities await. Whether you're looking for a safe play area, room to garden, or a space to entertain, this backyard has it all. A newly constructed shed with hydro hookup available adds extra storage and versatility to the property. With its prime location in one of the most charming towns in Ontario, this home is a fantastic opportunity for families, first-time buyers, or investors looking to expand their portfolio. Don’t miss your chance to own this hidden gem in Paris! Interested? Schedule your showing today! (id:59646)
222 Silverbirch Boulevard
Mount Hope, Ontario
Welcome to this charming detached bungalow nestled in the peaceful court setting of the sought-after Villages of Glancaster. Designed for easy living, this home offers everything on one convenient level featuring 2+1 bedrooms and 2 full bathrooms. The cozy family room opens to a private deck and backyard through sliding doors, perfect for relaxing or entertaining. Enjoy the ease of main floor laundry and the flexibility of a partially finished basement. The single-car garage includes inside entry, and the private driveway provides space for two vehicles. Take advantage of fantastic community amenities including an indoor pool, fitness centre, tennis and pickleball courts, and more. (id:59646)
511 Stone Church Road W
Hamilton, Ontario
Spacious & Versatile West Mountain Backsplit with In-Law Suite. Welcome to 511 Stone Church Rd. W. This large 4-level semi-detached backsplit with almost 2000 total sq ft, is ideally located on Hamilton's desirable West Mountain between Garth and Upper Paradise. This 2+2 bedroom, 2-bathroom home features two kitchens, a separate entrance, and a fully finished in-law suite-perfect for multi-generational living or extended family. With updates throughout, ample parking and exceptional flexibility, this home is ready to meet your needs whether you're looking to nest, invest, or both. A bright and inviting sunroom adds valuable living space, while the impressive 240 sq. ft. shed/workshop is ideal for storage, hobbies.- Conveniently situated within minutes of top-rated schools, recreation centres, shopping, public transit, major highways, Mohawk College, and just a short drive to Ancaster, this property offers both convenience and flexibility for today's modern lifestyle. Roof 2016. Furnace AC 2014. RSA (id:59646)
24 Clapham Road
Hamilton, Ontario
Location Location, This beautiful Bright spacious 3 bedroom, 3 full baths, 2 kitchens, 2 laundrys and newly renovated bungalow is perfect for comfortable family living. The highlight is a fully equipped bachelor in-law suite with separate entrance ideal for extended family, guests, or rental income. Enjoy the open-concept main living area with abundant natural light and modern finishes throughout. The separate door to the suit ensures privacy and convenience for all occupants. Brand new appliances, pot-lights, upgraded electrical wiring (ESA certified). Roof 2023, A/C 2020. Located in the desirable Greenford Neighborhood with every thing conveniently close by, mall, Starsky Fine foods, restaurants, schools, library, access to QEW is only 5 minutes and more. Open house on May 24th Saterday and May 25th from 1pm-3pm (id:59646)
27 Jerome Park Drive
Hamilton, Ontario
Stunning 2-Storey Home with Backyard Oasis in Prestigious Highland Park in Dundas Welcome to your forever home in sought-after Highland Park — one of Dundas' most desirable neighbourhoods! This well-maintained 4+1 bedroom, 4 bathroom home offers over 3,000 sq. ft. of finished living space designed for comfort, functionality, and entertaining. The main level features a bright, open layout with well-kept and upgraded flooring, tasteful finishes, and large windows that flood the home with natural light. The inviting family room includes a cozy fireplace, creating a warm, welcoming atmosphere. The kitchen serves as the heart of the home — offering quality appliances, ample cabinetry, and seamless flow into the formal dining and living areas. Upstairs, retreat to the spacious and serene primary suite, complete with a walk-in closet and private ensuite. Three additional generously sized bedrooms provide plenty of space for the whole family, while the finished basement includes a flexible 5th bedroom or office to suit your needs. The lower level is an entertainer’s dream, featuring a custom bar, fireplace, cozy media area, and room to host or relax in style. Whether it’s movie night or game day, the basement delivers. Step outside to your own private backyard retreat — complete with a sparkling in-ground pool, hot tub, and gazebo, all surrounded by lush, mature landscaping. An expansive patio offers the perfect setting for summer gatherings or peaceful evenings under the stars. All this in a prime location, just minutes from top-rated schools, scenic parks, conservation trails, and the vibrant heart of downtown Dundas. This is more than a home — it’s a lifestyle. Book your private showing today! (id:59646)
130 Napoli Drive
Hamilton, Ontario
Welcome to this stunning 4 bedroom, 4 bathroom home offering over 3,500 square feet of thoughtfully designed living space. Perfect for families or multi generational living, this home combines comfort, functionality, and unique extras that set it apart. Step into a bright airy main level featuring a spacious kitchen with a walk in pantry, a large quartz island, stainless steel appliances, along with built in microwave and wine fridge- ideal for both everyday living and entertaining. The coffered ceiling in the dining room adds a touch of elegance, while the living room is equipped with a cozy gas fireplace that creates the perfect gathering space. The second level does not disappoint, enjoy a hardwood floored foyer, plush carpeted bedrooms, and ample storage. The larger master bedroom suite offers a walk in closet and a luxurious 5 piece en-suite bath complete with Jacuzzi tub. The fully finished lower level includes a private entry in-law suite, complete with a full kitchen, bedroom, full bathroom, and large egress windows that flood the space with natural light. A bonus room is equipped with a functional hair salon in which can be easily re-purposed to suit your needs. Step outside to a private backyard retreat, complete with an above ground pool that is tastefully framed with composite decking-perfect for summer fun and family gatherings. This home is conveniently located near all amenities, with easy access to local highways - perfect for shoppers and commuters alike. Do not miss this one-of-a-kind home that blends space, style, and versatility in every corner. (id:59646)
122 Sanford Avenue S
Hamilton, Ontario
Welcome to '122 Sanford Avenue South'. This beautifully updated 4-bedroom, 1-bath detached home offers 1891sqft of timeless character and modern style. The main floor features rich hardwood flooring, stunning ceramic tiles, and a newer kitchen with elegant white cabinetry. A beautifully renovated 4-piece bathroom adds a touch of luxury, while spacious principal rooms provide plenty of room to live and grow. Enjoy a large, private backyard perfect for entertaining. Currently used as a single-family home, this property is zoned Duplex and offers an easy conversion into two units, perfect for multigenerational living or added income. Ideally located close to all amenities including shops, schools, parks, and transit. Come see it for yourself, you'll be impressed! (id:59646)
1041 Bruce Road 23 Road
Kincardine, Ontario
Breathtaking Lake Huron views. The 98.5 acres of peace, productivity, business and potential. This exceptional property includes 60 acres of workable farmland, 4.5 acres developed with a home, horse paddock, and a fully equipped steel-framed shop, plus 34 acres of bush and recreational land. The shop measures 40x60x20 high and features a 3-ton overhead crane on rails, 16.4 feet clearance, a 16 wide by 15 high main door, high bay lighting, full insulation, a 55-ft radiant propane heater, and a separate heated office with 100 amp service. The all-brick 5-bedroom home, built around 2002, has been completely updated and features approximately 1700sq. ft on the main floor and 1,300 sq ft of finished basement. Designed with versatility in mind, the house offers two living spaces, perfect for multigenerational families or added privacy for residents. Updates include a new roof (2021), a new heat pump/AC unit (2022), 200 amp service, hot water boiler, vinyl windows, steel doors, and energy-efficient 2x6 construction with extra insulation. Outdoor amenities include a 10x16 bunkie, a 14x16 deck, 12x16 kitchen shelter powered by generator, a portable wood shed, horseshoe pits, a fire pit, and generator enclosure. The 3-acre manicured lawn is lined with cedar, apple, and hardwood trees, and the remaining bushland offers trails, a creek, and camping potential. The well is approx. 150ft. deep with excellent water (sample test can be provided from Seller with offer) and the septic system is pumped every three years. As a rare bonus, the Seller is willing to rent back the home, land, and/or shop providing a very healthy annual return for the buyer. A one-of-a-kind opportunity that blends lifestyle, investment, and income potential. Side-by-side tours of the property can be arranged upon showing requests. Natural Gas line at road hasnt been hooked up yet. An impressive Business Opportunity to live and work on your property or let the tenants remain and cash cropping. (id:59646)
601 Colquhoun Street
Centre Wellington (Fergus), Ontario
A rare opportunity to own a home on one of the most sought-after streets in Fergus. Surrounded by mature trees this charming brick bungalow with almost 1600sq of living space offers the perfect blend of character, comfort, and convenience. Just steps from the scenic Grand River and a short stroll to downtown Fergus, this home is ideally situated for those seeking a quiet lifestyle close to nature and amenities.Featuring 2 bedrooms on the main floor, and an inlaw suite in the finished basement, and 2 full bathrooms, this home is perfect for families, down sizers, or first-time buyers. The upper level has hardwood flooring, while the fully fenced backyard offers privacy, mature trees, and space to relax.Full of potential, this property is one you wont want to miss. Book your private showing today and experience the lifestyle Fergus has to offer! (id:59646)
504569 Grey Road 1
Georgian Bluffs, Ontario
Welcome to your private escape on the serene shores of Georgian Bay, where 100 feet of pristine waterfront sets the stage for a lifestyle centered around recreation, relaxation, and unforgettable evenings by the campfire. Tucked away on a beautifully treed lot, this unique property offers seasonal simplicity with 2 charming Yurts - or the ideal canvas to build your dream home. A winding driveway off of the south side of the detached 22' x 32' two-car garage leads down to the heart of the property, where you'll find 2 unique distinctive Pacific Coast style Yurts and a cozy potting shed. The Yurts are connected by a breezeway and each Yurt features open concept living, stamped concrete with in-floor heating, and a full bathroom, there is also a kitchen with a platform above it in the main Yurt, perfect for extended stays or hosting guests. The main Yurt measures 30' round and offers approximately 700 square feet of floor space. The 2nd Yurt is 24' round with approx. 450 square feet of floor space. Step outside and enjoy the ultimate in outdoor living with multiple entertaining areas, sun-soaked clearings, and space for gardening. Whether you're launching kayaks from the shoreline or simply soaking in the tranquillity, this is where waterfront living truly begins. Perfectly situated just minutes to the Big Bay General Store, the Wiarton Golf Club and the Bruce Trail, 25 minutes from Sauble Beach and Owen Sound, this property offers the best of both worlds, seclusion and accessibility. Whether you're a weekend adventurer, a nature lover, or someone ready to put a personal stamp on a unique piece of land, this rare waterfront offering is full of potential. (id:59646)
11c Salt Dock Road
Parry Sound, Ontario
CONDO FOR LEASE. Granite Harbour - 3rd Floor Direct Georgian Bay View. 1052 Sq Ft, 2 bedroom, 2 bath with in unit laundry. Enjoy the bright and spacious open concept living, dining and kitchen area. Balcony with spectacular sunsets over the bay. The primary bedroom offers a 3-piece ensuite and a walk-in closet. The main bathroom is 4 pieces and located directly across from the second bedroom. Natural Gas in-floor heating. Underground parking and storage locker. Lease on a 1 year renewable term. Tenant pays Hydro and Internet. Unit #307. Elevator to 3rd floor. Located adjacent to the Fitness Trail with the beach, Stockey Centre and waterfront Restaurants just an easy walk away. Partially Furnished. showings only weekends 11am - 1pm and weeknights 5-7pm. minimum 48 hours required for showings. (id:59646)
295 Livingstone Avenue N
North Perth (Listowel), Ontario
Step into the past with the comforts of today at 295 Livingstone Avenue North, nestled in the historic town of Listowel where every detail tells a story. From the moment you arrive, the homes timeless character is unmistakable. Intricate oak staircase and cherrywood trim, soaring ceilings, and stained-glass accents reflect the craftsmanship of a bygone era. Rich with history, the home features thoughtfully restored finishes alongside modern upgrades to ensure comfort and convenience. Brand new furnace, A/C, new windows, new appliances, new roof, new flooring and carpets blending old-world charm with contemporary style. There's even an unfinished attic and servants staircase! Perfect for those who appreciate craftsmanship and heritage, this Victorian beauty offers a rare opportunity to own a piece of history. At 295 Livingstone Avenue N, you're not just part of the narrative, you're the main event. Book your private showing today! (id:59646)
718462 Highway 6 Highway
Georgian Bluffs, Ontario
Welcome to this beautifully maintained Cape Cod-style brick home, perfectly situated on a lush and private 1.35-acre lot just minutes from Owen Sound. From the moment you step inside, you'll be greeted by an abundance of natural light and timeless charm, including gleaming hardwood floors. This spotless 4-bedroom, 2-bath home features a cozy gas fireplace (2009, serviced annually) and a stunning updated kitchen complete with Hanover cabinetry and a functional center island perfect for entertaining or family gatherings. The large, spa-like bathroom offers a luxurious retreat with a relaxing Jacuzzi tub. Enjoy year-round comfort in the bright 4-season sunroom, or step outside to two expansive decks overlooking the serene backyard. The walk-out basement provides generous storage space and additional potential for future living space. Outdoors, a 12x20 storage shed with a garage door makes lawn equipment easily accessible, while the detached heated garage boasts over 1,000 sq ft with two 10-foot-wide garage doors ideal for multiple vehicles or hobby space. In the garage there is a versatile multipurpose room with heating and air conditioning offers endless possibilities whether it's a man cave, a She-shed, or a home office. Previously home to a successful home-based business, this space could be adapted for various uses with the appropriate permits. There is 400 amp service from the road with 200 amp to both the house and garage. Additional features include a paved driveway and meticulously landscaped grounds. This exceptional property blends comfort, style, and practicality a true gem close to all the conveniences of town living. (id:59646)
7 Willard Avenue Unit# A - Main Level
Cambridge, Ontario
ALL INCLUSIVE UTILITIES. MAIN FLOOR UNIT #A (Duplex). All brick renovated bungalow in mature neighbourhood. Main floor hosts 3 bedrooms, 1 washroom, bright and spacious living room, good sized kitchen and laundry. Beautiful backyard and 2 parking spaces. (id:59646)
6 Oak Street
South-West Oxford (Beachville), Ontario
Nestled in the tranquil village of Beachville, this charming home offers a spacious layout with 3 bedrooms and 3 bonus rooms, perfect for a variety of uses. Whether you need a home office, or a playroom, the bonus rooms provide ample flexibility to suit your needs.The home features 3 full bathrooms, ensuring plenty of space and convenience for family living. The attached double garage provides direct access to the home, while the detached single garage offers additional storage or workshop space perfect for DIY enthusiasts or extra vehicle storage.Set on a large lot, this property provides ample outdoor space for gardening, entertaining, or simply enjoying the peaceful surroundings of the village. The quiet location offers a serene lifestyle while still being close to local amenities.Whether you're looking for a family home or a peaceful retreat, this property in Beachville is ready to move in and make your own. Close access to 401. Some recent updated include: all windows replaced with in the last 10 years, roof approx 15 yrs old, new garage door on attached garage, granite in kitchen and flooring in 2017, furnace and A/C 2020. (id:59646)
495 George Street
Woodstock (Woodstock - North), Ontario
Step back in time with this stunning 1917 Arts and Crafts-style foursquare home, nestled on a tree-lined street in a sought-after Woodstock neighborhood. This charming four-bedroom brick home showcases timeless craftsmanship with a welcoming deep front porch that leads to the original leaded glass door and spacious foyer. Inside, the main floor boasts separate generous living and dining rooms, complete with original quarter-sawn oak trim, pocket doors, built-in cabinetry, and a striking fireplace facade flanked by leaded glass piano windows. The updated kitchen and powder room were thoughtfully renovated to provide modern convenience with the charm and character of a century home. Upstairs, an oak staircase leads to a large landing and four bedrooms, including a master with a walk-in closet and wall of windows. The versatile fourth bedroom is perfect for a second-floor den or home office, or expand your space into the walk-up open attic. Relax at the end of the day in your gorgeous claw foot tub with rain showerhead. A semi-finished basement, with it's own entrance through the side door and another 4-piece bathroom offers endless possibilities for expansion. Outside, the fenced backyard awaits your inspiration, and offers a detached garage. Many updates have been done to the home over the years. Picture your evening on the porch swing and don't miss this opportunity for charm and character in an incredible neighbourhood. (id:59646)
165 Leinster Avenue N
Hamilton, Ontario
This charming detached home is located right in the heart of a vibrant and evolving neighbourhood. Whether you're a first-time buyer, growing family, or savvy investor, this one checks all the boxes! Inside, you’re welcomed by large living and dining rooms with gorgeous restored pocket doors —perfect space for entertaining or enjoy cozy nights in. The chef-style kitchen is built to impress, with an island and a walk-out to a raised deck overlooking your private and fully fenced backyard—ideal for quiet evenings or summer barbecues with family and friends. Upstairs offers 3 spacious bedrooms and a full 4 piece bath, while the finished basement adds incredible bonus space: a 4th bedroom, 4-piece bathroom with laundry area, walk-out entrance, and flexible room for a home office, gym, or playroom—whatever your lifestyle needs. Insulation was added in the attic for extra comfort and efficiency. Lead line was also replaced in 2020. A detached garage with hydro makes the perfect workshop or storage space. Plus, there's ample parking—a rare find in this location! Depending on what time of day, you can enjoy the sun on your front porch or the back deck! Roof at the front of the home was replaced in 2015 and the back of the home was done in 2023. Furnace and AC (2019). Just steps to Tim Hortons Field, Gage Park, Bernie Morelli Centre, trendy Ottawa Street shops, cafés, restaurants, schools, and transit. Easy access to highways. This neighbourhood is buzzing with energy and growth, and this home puts you right in the centre of it all. This is more than a house—it’s an opportunity to live in a thriving community with everything at your fingertips. (id:59646)
12 Carrick Trail
Welland, Ontario
Enjoy Maintenance-free luxury living in the sought-after active adult community in Hunters Pointe. This beautifully upgraded bungalow townhome offers over $140K in updates. Bright main level with engineered hardwood, California shutters and high end fixtures throughout. This open-concept layout features an upgraded kitchen with extended island, quartz countertops, Bosch oven/microwave combo, induction cooktop, and ceiling-height cabinetry. Great Room with 14 foot vaulted ceiling, floor to ceiling gas fireplace and custom cabinetry. Two upgraded sliding doors lead to a custom extended patio with gas BBQ hookup and partial cover for indoor-outdoor enjoyment. The fully finished basement includes a wet bar with built in cabinetry, 3-piece bath, and abundance of storage. The association fee of $262/month covers lawn care, snow removal and access to clubhouse amenities including a saltwater pool, tennis/pickleball courts, sauna, and fitness centre. (id:59646)
130 Southbrook Drive Unit# 43
Binbrook, Ontario
Welcome to this Beautifully Maintained End Unit Bungalow Townhome in the Desirable Community of Binbrook. This 1+1 Bedroom, 2.5 Bathroom Home Offers Approximately 2,000 Sq.Ft. of Finished Livable Space, Thoughtfully Designed for Comfort and Functionality. The Main Floor Features 9' Ceilings and a Spacious Living Area with Hardwood Floors, Ideal for Everyday Living and Entertaining. The Primary Bedroom Includes Double Closets and a 4pc Ensuite with a Relaxing Jetted Tub. Step Outside to a Large Covered Porch — Perfect for Enjoying Your Morning Coffee or Relaxing in the Evenings. The Finished Basement Extends Your Living Space with a Generously Sized Second Bedroom or Multi-Purpose Room, a 3pc Bathroom, and a Practical Storage/Laundry Area. Low Condo Fees Include Internet and Cable. Tucked Away on a Quiet Cul-De-Sac and Private Road, This End Unit Offers a Peaceful Setting with Minimal Traffic. Book Your Private Showing Today and Discover the Value This Home Has to Offer! (id:59646)
31 - 2199 Lillykin Street
Oakville (Ro River Oaks), Ontario
Serene and modern 2 bed, 2.5 bath stacked condo townhome on quiet court in River Oaks with premium upgrades, neutral tones and a rooftop terrace featuring panoramic lake views. Ideally located with shopping, dining and transit at your fingertips, with Oakville's famed trail system right outside the front door. Commuter friendly with easy highway access, the Oakville GO station and Sheridan College down the street. The main level is a sun filled open-concept living area with modern white oak hardwood floors throughout. The kitchen features crisp white cabinetry, quartz countertops and stainless steel appliances. The geometric backsplash and stylish black accents lend a modern touch to the space. The two seater island with built in storage overlooks the living and dining space with three large windows showcasing the open view of the quiet court and green space. This is the ideal space to both relax or entertain. A stylish powder room with tiled feature wall, and laundry closet with custom built rolling storage rack complete the main level. Upstairs, the primary bedroom is its own retreat with a sliding door walkout to a private balcony, two closets (including a walk-in) providing for ample storage space and a spa-like ensuite with a dual sink quartz topped vanity and walk in shower with frameless glass surround. The second bedroom features a sliding mirror door closet with a large window, while the second bathroom is full of the upgraded, modern details seen throughout with a quartz topped vanity, black accents and shower-tub combo. A cozy corner office niche completes this level. The cherry on top of this spacious unit is the expansive roof top terrace with panoramic lake and treetop views. With space for dining, lounging and grilling, this is the spot to spend your summer nights. Truly nothing to do but move in and enjoy this stylish townhome and experience the wonderful walkability of Oakville's uptown and the family friendly amenities of River Oaks. Welcome home! (id:59646)
28 Ann Street
Halton Hills (Georgetown), Ontario
Wow! Renovated Detached Located on Sought After Cul-de-sac on a Beautiful Private Lot 328 Ft. Depth moments from the heart of Georgetown. This 3 Bed, 2 Bath Home, w Living Room and Family Room, offers over 2200 sq. ft. of Finished Living space and is perfect for new families or downsizers. Recently Updated with stylish Wide Plank White Oak Hardwood flrs, new Light Fixtures and Freshly Painted throughout. The main floor features a Bright Foyer, 2 Pc Powder Rm, Large Formal Living Rm with Wood burning F/P which opens to the Separate Dining Rm - perfect for entertaining & family gatherings. The Updated Kitchen is equipped with SS Appliances, Gas Stove, a Double Sink and space for a coffee area or breakfast nook. Stunning Great Rm with Vaulted Ceilings, Skylights, large windows and patio doors overlooks the Peaceful, Oversized Backyard lined with Mature trees. Upstairs leads to a Large Primary Bedroom with Ample Closet space and Walkout Balcony, the perfect spot for a morning coffee. The Upper Level features 2 additional well-appointed Bedrooms and a 4-piece Bathroom. In the Lower Level you will find a Large Rec Rm w Wood burning F/P &, Custom Wainscoting, Laundry Rm, space for a 4th Bedroom or Home Gym and plenty of storage. This Fantastic property offers Direct Access to a Single Car Garage and a total of 7 Parking Spaces. Other Recent Updates include New Custom Front Door (2025), Roof (Approx. 2020) & Furnace (Approx. 2021). Added extras - Backyard Deck, Pergola and Garden Shed. Walk to downtown Georgetown, Parks, Schools, the Historic Village of Glen Williams, Amenities & a short 5 min commute Georgetown Go station. This Beautiful Home is not to be Missed!!! (id:59646)
65 - 720 Deveron Crescent
London South (South T), Ontario
3 BEDROOM | 2 BATH ROOM. 720 Deveron offers exceptional value and comfort in a family-friendly community close to all amenities. Perfect for first-time buyers, downsizers, or investors, this move-in-ready home combines functional living space with attractive features throughout. Step inside to a large eat-in kitchen with ample storage and easy-to-clean tiled flooring, perfect for daily living and entertaining. Kitchen has direct access to a fully fenced rear patio, ideal for outdoor dining, pets, or gardening. The spacious living room boasts new laminate wood flooring, creating a warm and inviting space. Upstairs, you'll find three generously sized bedrooms and a modern 4-piece bathroom with ceramic tile flooring. The finished lower level features a spacious rec room with a cozy gas fireplace, offering a great space for a family room, home gym, or office. Additional highlights include: Covered carport with parking for 2 vehicles, Central air conditioning, Low condo fees in a well-run condo corp., Visitor parking on-site. Enjoy the convenience of being close to parks, schools, shopping, public transit, and easy access to the 401. (id:59646)
3465 Oriole Circle E
London South (South U), Ontario
Welcome to this beautifully upgraded home on 3465 Oriole Drive! This stunning 2-storey home is located in the highly sought-after Old Victoria on the Thames neighborhood, just minutes away from natural ravine &Thames river, and walking trails (Thames valley Trail). 2,331 square feet of living space, this home features 4 bedrooms, offering plenty of space for growing family. The upper floor has hardwood throughout vaulted ceiling, ensuite, and walk in closet in the primary bedroom. The main floor features hardwood floors, and tile in all wet areas throughout, adding a touch of elegance to the open-concept living and dining areas. The gourmet kitchen is equipped with granite countertops and high-quality finishes, making it the perfect place to prepare delicious meals for family and friends. Additional features include a 20X20 double car garage, main floor laundry, and full 3 piece bathroom with shower, with a cheater door off the den. Perfect for a main floor room with ensuite for the Grandparents. Wonderful new neighbourhood & community. Located just 14 minutes from Fanshawe College, 10 minutes from Victoria Hospital, and 20 minutes from Western University, this home offers easy access to some of the most popular destinations in the area. Don't miss out on this incredible opportunity! More lots and plans available. Contact LA for more details. *Please note: This driveway hold 3 cars + 2 in Garage and ask LA to explain how that will eventually be a longer drive. All offers to be on builders' agreement of purchase and sale. (id:59646)
759 N York Avenue N
Listowel, Ontario
Welcome to this fantastic opportunity to own a beautifully renovated 3-bedroom, 2.5-bath town home that perfectly blends style, comfort, and value. Thoughtfully updated throughout, this home features a spacious layout with modern finishes, a full walk-out basement offering additional living space or storage, and an attached garage for added convenience. Each room is tastefully decorated, creating a warm and inviting atmosphere ready for you to move right in. Whether you're a first-time buyer or looking for more space, this home is priced to sell and offers a great chance to get into the market in a desirable location. Dont miss out on this incredible value! (id:59646)
30 Imperial Rd S Road Unit# 11
Guelph, Ontario
Welcome to a beautiful 3-bedroom townhouse at 11- 30 Imperial Rd S, in a quiet, well-maintained area in Guelph’s highly desirable West End neighborhood! This home offers a bright and functional layout with a spacious kitchen that leads to a fascinating living and dining area. Bigger sliding glass doors at the rear provide natural light, while and providing direct access to a private back yard to enjoy your morning. A 2-piece powder room completes the main floor. Upstairs, the primary bedroom offers generous space with his-and-hers closets and many large windows, creating a peaceful sight with natural light. 2 additional bedrooms also offer good closet space for family, guests, or a home office. A well equipped 4-piece main bathroom includes a large vanity and a combined shower/tub setup. Downstairs, the finished basement adds valuable living space with a 3-piece bathroom, recreation, and a large Bedroom, This townhouse is just steps away from major shopping centers, banks, restaurants, and everyday needs, including Costco and Zehrs. Families will love the nearby Catholic School & Taylor Evans Public School and commuters will like the easy access to the highway. Parks, trails, and the West End Community Centre are close to each other for whole year recreational activities . This property is an opportunity for investors who want immediate rental income or for first home buyers to settle into a well-known neighbourhood. (id:59646)
640 West Street Unit# 909
Brantford, Ontario
Welcome to Unit 909 at 640 West Street — a beautifully maintained 3-bedroom, 2-bathroom condo in Brantford’s desirable North End. Perfectly positioned close to top-rated schools, parks, shopping (including Costco and the Lynden Park Mall), and just minutes to Highway 403, this spacious unit offers comfort, convenience, and value. Enjoy breathtaking city views from your oversized private balcony, and step inside to a bright, open layout featuring a generously sized kitchen with abundant cabinet space. The expansive primary suite includes a large walk-in closet and a private ensuite bath. This well-managed, secure building features underground parking, key fob entry, elevator access, a modern lobby, party and media rooms, and strong condo board oversight. Whether you’re upsizing, downsizing, or investing — this is carefree condo living at its finest. Book your private showing today! (id:59646)
353 Raymond Road
Ancaster, Ontario
Executive home 2200 SQFT, 2 1/2 story, END UNIT townhome. Welcoming foyer with upgraded modern oak & iron staircase. Open concept kitchen & bright living room with hardwood & sliding doors. Kitchen features all new Stainless appliances, granite counter tops, an island with spacious seating and open to the dining room. Second floor Primary Bedroom has a beautiful 5PC ensuite & large walk in closet. On this level you will also find a bonus living space in the 2nd floor family room with generous windows. A spacious bedroom also with a walk in closet and a 4 Pc bathroom & laundry room, completes this level. On the topmost level we have a 3rd bedroom with a large closet, 4 PC ensuite and a balcony, with plenty of privacy this could also be the primary bedroom or a teenager retreat. With a quaint loft area for home-office on this level there is plenty of space to spread out. Close proximity to Tiffany Hills Elementary Schools, Meadowlands Shopping, Redeemer University & highway access this property is in a great location & the perfect home for you. (id:59646)
104 Keating Drive
Centre Wellington (Elora/salem), Ontario
This meticulously maintained 2,900+ sq. ft. bungalow sits on a large corner lot in a sought-after Elora neighbourhood. The open-concept main floor boasts vaulted ceilings, a gas fireplace, and a bright front sunroom, adding extra living space. The kitchen, dining, and living areas flow seamlessly, creating a spacious and functional layout. The primary bedroom includes a walk-in closet and ensuite, while a second bedroom and full bathroom complete the main level. The fully finished basement features a large, bright rec room with a second gas fireplace, two additional bedrooms, and a 3-piece bathroom. One of the bedrooms is oversized and could easily be divided into a bedroom plus office or gym space. Even the utility room is finished, offering flexibility for extra workspace. Outside, the private, fully fenced backyard includes a covered deck, providing a perfect spot for outdoor dining, relaxing, or entertaining in any season. The large yard offers plenty of space for gardens, pets, or play. Located directly across from Drimmie Park, with walking trails and a playground, this home offers a great balance of space, comfort, and outdoor enjoyment. (id:59646)
Lot 11 Plan M-511, Pcl 15489 N/s
Parry Sound Remote Area (Mowat), Ontario
Well maintained chalet on the Pickerel River. Located on 1.17 acres of property with 120' of natural sand beach this cottage comes furnished, has electricity and a septic, 3-piece bath on the main floor and upper bedroom with balcony, water view! Other buildings include a large storage shed for ATVs and other toys and a sauna with change room beside the beach. (id:59646)
304 - 10a Kimberley Avenue
Bracebridge (Macaulay), Ontario
Beautiful Bracebridge Falls & Muskoka River view from this Legends at the Falls 3rd floor unit. Immaculate with an open plan kitchen, dining & living area. Enjoy the condo life in this easy care, 2 bedroom, 2 bath, 1178 sq ft condo with plenty of closets for great storage! Lounge and listen to the falls on the balcony while across the river, Kelvin Grove Park adds the muted sounds of children playing & lovely views of the rowing club & kayakers. The primary bedroom has a 3 pc ensuite with step in shower with grab bars and a linen closet. The second bedroom has a patio door to the balcony. Prepare meals from this bright kitchen with maple cabinetry, granite counters and all stainless appliances included. Move-in ready with engineered oak flooring flowing throughout the principal rooms! Laundry is in the separate furnace/utility room. This could be your new home to enjoy carefree condo living with secure entry to these buildings. Residents have exclusive use of the common lounge with full kitchen facilities, pool table, large flat screen TV & deck with BBQs. Theres a handy gym allowing you to keep active, a workshop as well as a wand carwash in the heated garage to care for your car in any weather. Reasonable condo fees include water & sewer and your exclusive underground parking space & storage locker. Centrally located to walk into the vibrant downtown core for shopping, dining & entertainment. Head down the path & stairs to the wharf, beach and falls. Come view it before its gone! (id:59646)
4 - 433 Queen Street
Kincardine, Ontario
Welcome to your dream home in Kincardine! This beautifully designed end unit condominium offers the perfect combination of comfort, convenience, and coastal living. With 2 spacious bedrooms and 2.5 bathrooms, this home is ideal for anyone seeking a relaxed lifestyle just moments from the vibrant downtown and stunning beaches. As you enter, you'll be greeted by an inviting open-concept living room and kitchen, seamlessly blending style and functionality. The kitchen is perfect for entertaining, while the cozy living area provides a warm atmosphere for relaxation. One of the standout features of this unit is the coveted double garage, providing secure parking and additional storage space, one of the few in the complex! Enjoy the ease of low-maintenance living with landscaping and snow removal taken care of, allowing you more time to enjoy Kincardine's charming amenities and beautiful shoreline. Whether you're taking a stroll downtown or spending the day at the beach, this condo's location offers the best of both worlds. Dont miss your chance to own this exceptional property..schedule a viewing today and experience the lifestyle that awaits you in Kincardine! (id:59646)
273 Pioneer Drive
Kitchener, Ontario
Welcome to this beautifully updated 3-bedroom, 2-bathroom townhouse nestled in the desirable Pioneer Park neighborhood! This move-in ready home features a modern kitchen with stylish finishes, contemporary bathrooms, and plenty of natural light throughout. Enjoy the convenience of an attached garage and a private, fenced backyard—perfect for relaxing or entertaining. Ideally located just minutes from Hwy. 401, this home offers easy access to parks, shopping centers, top-rated schools, and scenic walking trails. This home checks all the boxes for comfort, style, and location. Don’t miss your chance to live in one of the area’s most sought-after communities! (id:59646)
405 Myers Road Unit# 62
Cambridge, Ontario
Welcome to 62-405 Myers Road in Cambridge! This main floor modern two-bedroom stacked townhouse unit combines comfort, style, and convenience for an exceptional living experience. Backing onto tranquil greenspace, this unit offers added privacy and a peaceful view that enhances everyday living. Inside, large windows fill the home with natural light, while the open-concept layout connects the living, dining, and kitchen areas for a functional and inviting space. The kitchen is designed with stainless steel appliances, quartz countertops, ample cabinetry, and a breakfast bar that’s perfect for casual meals or entertaining. Both bedrooms provide a quiet retreat, with the primary bedroom featuring an ensuite bathroom complete with a glass shower and direct access to the rear balcony overlooking the greenspace. Additional features include a dedicated parking space, ensuite laundry and close proximity to schools, parks, shopping, and recreational amenities. A great opportunity to enjoy modern living in a well-connected community! (id:59646)
165 Victoria Road N
Guelph, Ontario
Welcome to 165 Victoria Road North, a fully renovated bungalow located in a well-established area of Guelph. This property seamlessly combines thoughtful design with practical updates, making it ideal for those looking to downsize, accommodate multi-generational living, or generate rental income with ease. The main floor features a brand-new kitchen with quartz countertops, modern cabinetry, and brand new stainless steel appliances. The open-concept living and dining area is bathed in natural light, while the spacious primary bedroom, a second bedroom or office, convenient laundry area, and an updated full bathroom provide all the comforts of daily living. Step outside to a wide deck that overlooks a private backyard with an in-ground pool and mature trees—perfect for enjoying the outdoors. The fully legal basement suite includes two bedrooms, a den, its own kitchen, brand new stainless steel appliances, dedicated laundry, and a separate entrance. This suite offers complete independence from the main floor and is an excellent option for multi-generational living or as a reliable source of rental income. The home has been renovated from the studs, with all-new insulation, roofing, Energy star windows, doors, flooring, and a high-efficiency tankless water heater—all completed in 2024—ensuring long-term comfort. Ideally located just steps from the Victoria Road Recreation Centre and a short drive to Guelph General Hospital, the University of Guelph and Guelph Central Go Station. Nearby parks and walking trails make it easy to stay active and connect with nature, while downtown Guelph—with its vibrant arts scene and charming boutiques—is just a short drive away. This is a home that combines both convenience and comfort in one of Guelph's most accessible neighborhoods. If you're looking for a turn-key property with flexible living options and lasting value, don’t miss this incredible opportunity. Schedule your viewing today! (id:59646)
628 Highvalley Road
Ancaster, Ontario
Stunning 3,500+ Sq. Ft. Home on a Picturesque Treed Lot! Don't miss this incredible opportunity to own a beautifully maintained and updated home in the highly sought-after Ancaster’s Mohawk Meadows neighborhood. Situated on a breathtaking 70 ft x 160 ft mature lot with lush trees and grassy area plus a walk-out basement, this home offers the perfect blend of space, comfort& elegance. Step into a sun-drenched interior featuring large windows, a spacious traditional floor plan loaded with thoughtful renovations over the past 13 years. (see supplements for details). The large eat-in kitchen (updated in 2013) boasts ample cabinetry, an island, sleek countertops, and easy access to an expansive deck overlooking the stunning backyard. Perfect for entertaining, this home offers a formal dining room & living room, main level office and a generous family room with a stone gas fireplace & 10 ft. ceiling. 4 spacious bedrooms and 3 bathrooms offer plenty of room for the whole family. Enjoy a finished walk-out basement with potential to add an in-law suite with additional bedroom and bathroom, making this home even more versatile. Convenient access to schools, parks, HWY 403, the LINC, and just minutes to Ancaster Village and Meadowlands Power Centre. Move in and enjoy—this home is ready for you! (id:59646)




