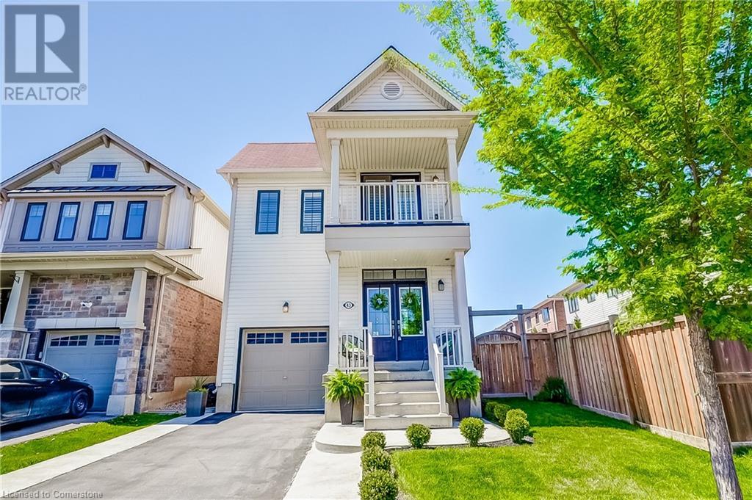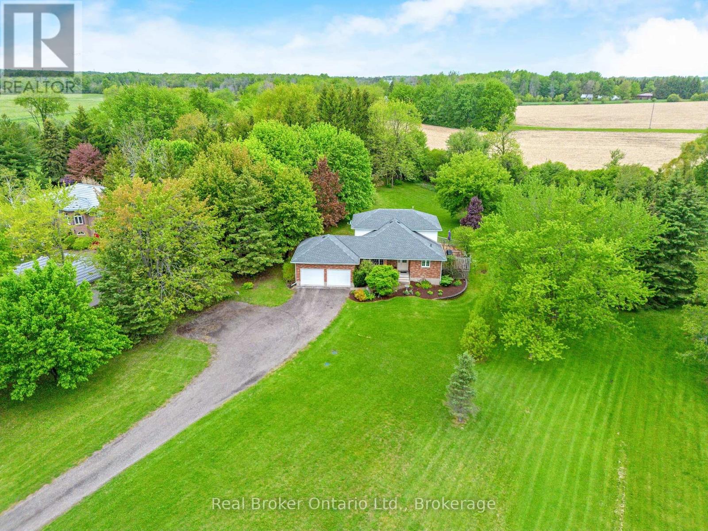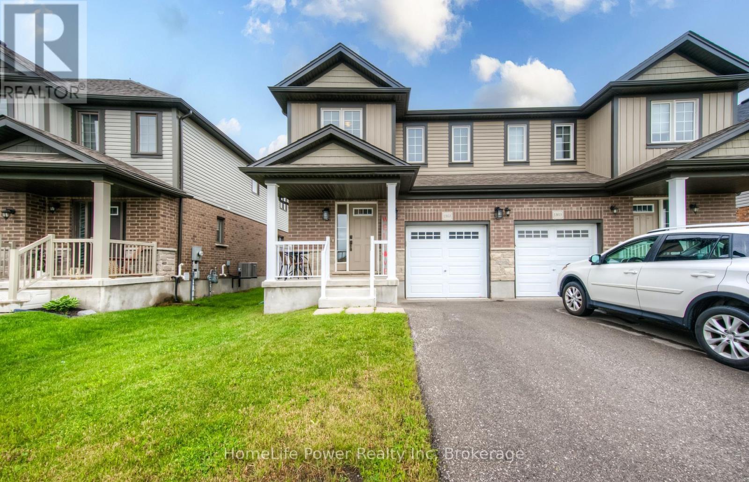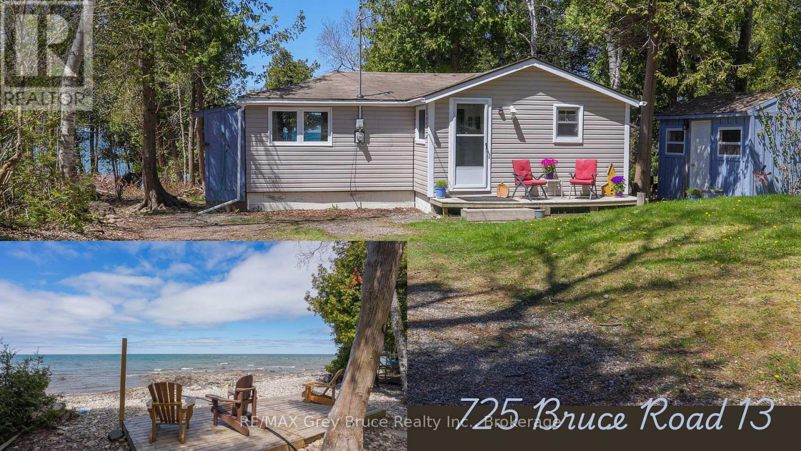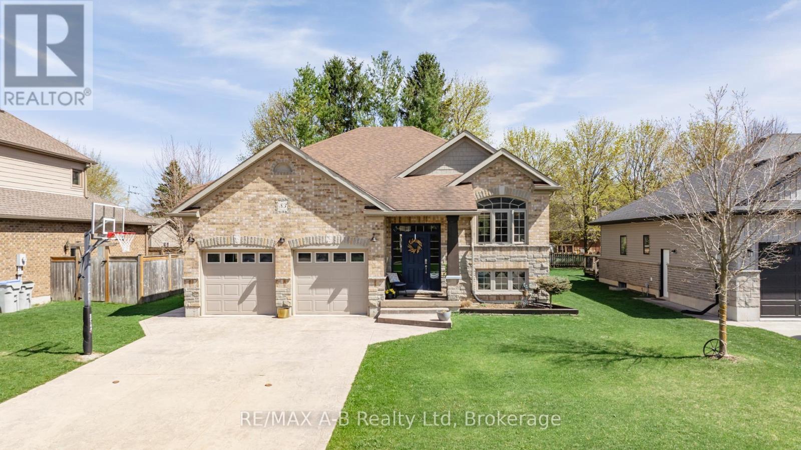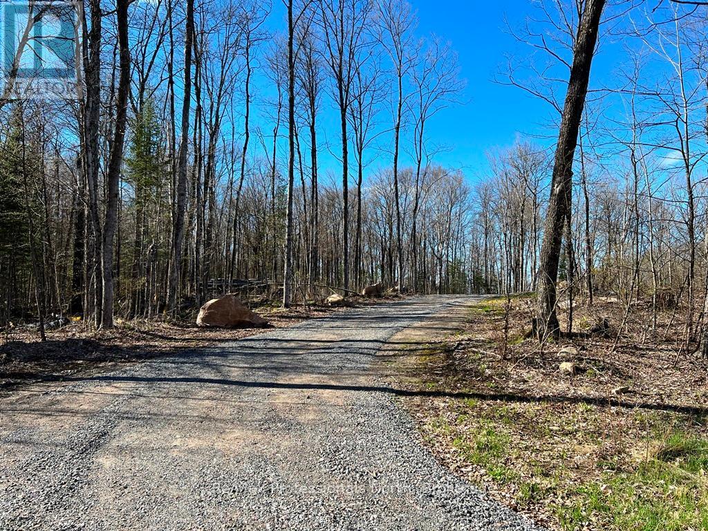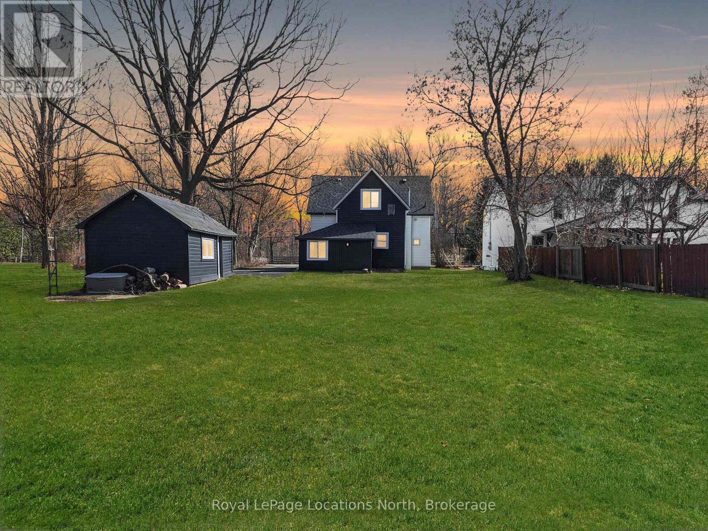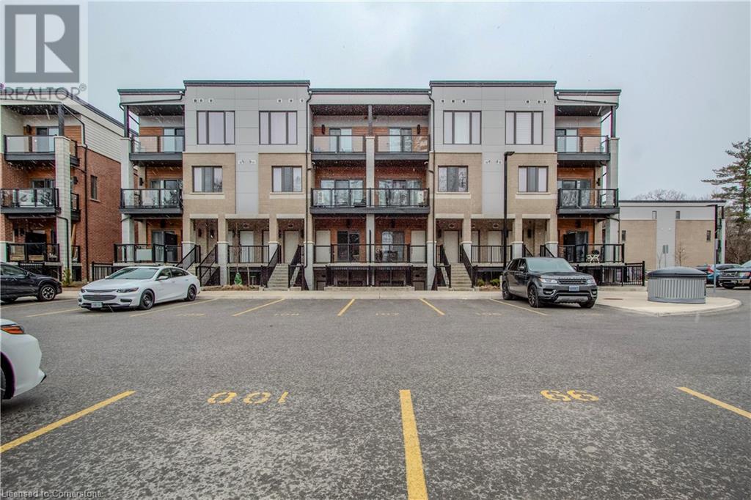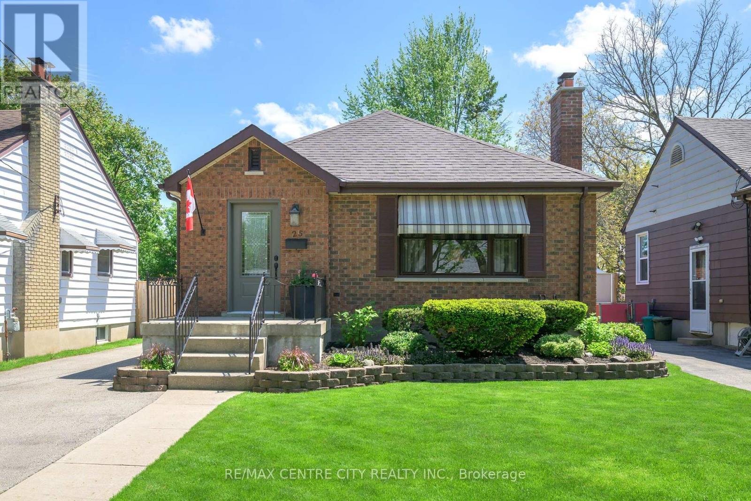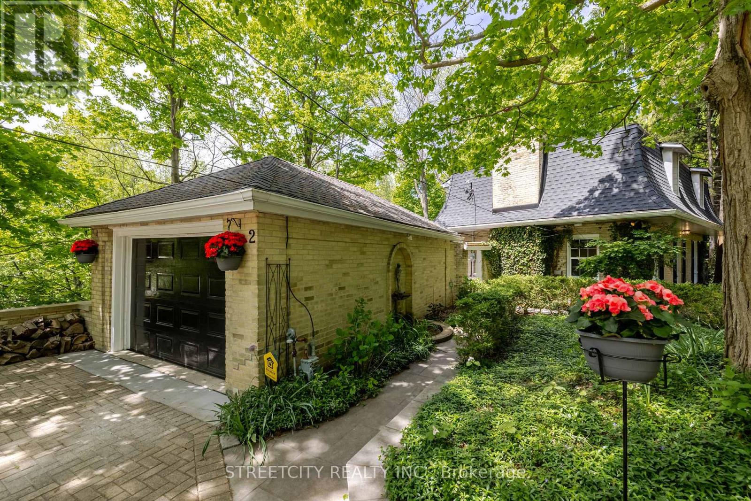10 Prince Of Wales Gate N
London North (North I), Ontario
Nestled in the prestigious Hyde Park area of Northwest London, this expansive open-concept ranch offers a rare opportunity to own a residence of exceptional caliber. Perfectly positioned near scenic walking trails, lush parks, and vibrant shopping, with convenient access to the University of Western Ontario and University Hospital, this home marries sophistication with an enviable lifestyle. Designed for versatility, the property features a seamless flow, with stairs from the garage to the basement offering effortless potential for an in-law suite or dual-living arrangement ideal for extended families or independent living spaces. Large basement windows bathe the lower level in natural light, complemented by in-floor heating powered by a dedicated hot water heater, ensuring comfort and efficiency. Set on one of Hyde Parks signature oversized lots, the grounds are a private oasis, complete with a sparkling inground pool, a tasteful shed, and ample space for leisure or play. Mature, professionally crafted landscaping, paired with full privacy fencing, creates a serene retreat that invites both relaxation and refined entertaining.The heart of the home is its gourmet kitchen, boasting a generous island, abundant cabinetry, and a cozy breakfast nook with picturesque views of the verdant backyard. Adjacent, the breathtaking four-season sunroom, flooded with natural light, offers a tranquil haven for plant enthusiasts or those who revel in the warmth of the sun year-round.This residence is a testament to thoughtful design and timeless elegance, with every detail crafted to inspire. To fully appreciate its many amenities, we invite you to experience it firsthand. Explore the immersive 3D virtual tour. Or connect with our esteemed listing team for a private viewing or to discuss this extraordinary opportunity further. (id:59646)
134 Craigroyston Road
Hamilton, Ontario
A MUST SEE INSIDE!! This gorgeous Bungalow has been updated top to bottom, offering modern finishes and thoughtful design throughout. Featuring 2+1 bedrooms and 2 full bathrooms, this home provides both comfort and functionality. The family sized kitchen boasts quartz counters & tons of cupboard space and is open to the Dining area. Enjoy updated flooring that flows seamlessly through the home, windows, doors, trims, lighting it's all done! A generous Primary bedroom w/ deep closet plus a 2nd bedroom on the main level enjoy a stunning 3 piece bathroom with the large luxury walk in shower. 2 staircases lead to the fabulous finished lower level with the spacious Games Room & Rec room with a wet bar, ideal for entertaining as well as In-law possibility The enclosed back room is the Hot Tub Room, your spa area all year round (though not winterized). Then step outside to your landscaped and fenced backyard with garden areas, as well as a patio with gazebo. You'll love the detached garage combined with the private single concrete driveway accommodating 3 cars parking to accommodate family & friends. For extra convenience, there's attic access for additional storage. This move-in-ready home is waiting for you! Shows 10+ (id:59646)
6583 Twiss Road
Burlington, Ontario
Welcome to the LongView Estate. This extraordinary family compound with its breathtaking 65-acre rural property, has a new 11,674 SF (finished) Modern Architectural Masterpiece Main House and a 10,335 SF (finished) Historical Barn House, which in 2017 underwent a $3.5M whole home renovation/restoration. Both houses represent the epitome of modern luxurious living. With unparalleled privacy and beauty, this incredible estate presents an opportunity of a lifetime for generations to come. Nature lovers will enjoy the endless walking trails and outdoor recreation. For equestrian enthusiasts, nearby farms offer horseback riding adventures, while golfers will appreciate the close proximity to several premier courses. Despite its rural serenity, the estate is conveniently located just minutes from essential amenities, shopping and schools. LongView offers a true family compound experience. Located high on the Niagara Escarpment with breathtaking views, this magnificent estate is considered one of the finest in the entire region and presents a significant investment opportunity. The following data is for the main house only. Click on the Brochure Link below for Features, Inclusions and Floorplans for both the Main House and the Historical Barn House. Click on the More Photos Link for Landscaping Renderings. Click on the Multimedia Link for Video. 10 +++ (id:59646)
43 Patterson Drive
Haldimand, Ontario
Beautifully Updated 4-Bedroom Empire Tristan Model. Welcome to this stunning and spacious 4-bedroom Empire Tristan Model, thoughtfully updated for modern living. The heart of the home features a brand-new kitchen complete with stainless steel appliances, quartz countertops, stylish backsplash, and a functional island—perfect for entertaining and family gatherings. The open-concept main floor offers generous space ideal for larger families and is entirely carpet-free for a sleek, low-maintenance lifestyle. Step outside to a fully fenced yard with a charming patio and gazebo, creating the perfect backdrop for summer evenings and outdoor entertaining. Additional upgrades include California shutters, a freshly updated laundry room and powder room, fresh paint throughout, and modernized light fixtures that add a touch of elegance to every room. Move-in ready with all the must-have updates, and walking distance to the new school—don't miss your chance to make this beautiful home yours! (id:59646)
7458 Wellington Rd 51
Guelph/eramosa, Ontario
Escape to the perfect blend of comfort and countryside living with this beautifully maintained 4-bedroom, 3-bathroom home nestled on 4 acres. Set far back from the road, this custom-built residence crafted with care by this owner in 2000 offers the peace, space, and freedom that only rural life can provide. Surrounded by open skies and quiet serenity, this is more than just a home it's a place to grow, play, and unwind. Whether you're raising a family or simply craving room to roam, you'll love the balance of spacious interiors and sprawling outdoor space. Located just a short drive from Guelph, you can enjoy the convenience of the city while returning each day to your own private retreat. Watch the kids explore nature, host backyard bonfires, or simply soak in the views this property offers the chance to fully embrace the lifestyle you've always dreamed of. (id:59646)
1365 Calais Drive
Woodstock (Woodstock - North), Ontario
Step into the exceptional with this stunning 1600+ sqft "Elm" model by Claysam Homes, a renowned local builder. Enjoy sophisticated style and practical functionality in this 3-bed,2.5-bath residence in a sought-after Woodstock neighbourhood. Be welcomed by a bright, spacious tiled foyer with a powder room, ample closets, and garage access perfect for Ontario winters! The heart of this home is undoubtedly the expansive and inviting open-concept kitchen and great room. Boasting over $6,000 in thoughtful upgrades, this space is designed for both comfortable family living and effortless entertaining. Imagine preparing delicious meals in your gourmet kitchen, featuring sleek granite countertops that offer both beauty and durability, a full suite of gleaming stainless-steel appliances, and a generous walk-in pantry providing abundant storage. Pot lights illuminate the main floor, creating a warm and welcoming ambiance. The great room flows seamlessly from the kitchen, offering a comfortable area to relax and unwind, complete with sliding doors that lead to your future backyard oasis. Ascend the stairs to the thoughtfully designed second floor, where you will discover three sized bedrooms, each offering ample space for rest and relaxation. The convenience of a dedicated laundry room on this level simplifies your daily routine. The luxurious 4-piece main bathroom is perfect for family use, featuring modern fixtures and finishes. The true retreat of the second floor is the expansive primary suite. Double doors lead you into this serene sanctuary, complete with a spacious walk-in closet to accommodate your wardrobe. The spa-like 3-piece ensuite bathroom is a haven of tranquility, featuring a stylish dual vanity, providing ample counter space and convenience for busy mornings. Enjoy an unparalleled lifestyle near top-rated schools, essential amenities, and easy access to Highways 401 & 403. This is more than a house; it is a place to create lasting memories. (id:59646)
322 Londesboro Main Street
Central Huron (Londesborough), Ontario
A half acre in Londesborough just a short 10 min drive to Clinton or 20 minutes to Goderich! This charming 2 bedroom, 1 bath home offers a smart, accessible layout - all on one level with no stairs. You step into a bright front living room that flows into an open concept kitchen, then unwind in the spacious family room addition with a cozy gas fireplace and backyard access. The home also features a dedicated laundry room and utility area, keeping daily living convenient and organized. With a deep front yard perfect for sunrise views, a back deck for summer BBQ's, a 1.5 car clean and bright garage, a backyard shed, long concrete driveway, and a 100-amp panel, it's well equipped for low maintenance comfort. Plus, enjoy the peace of mind that comes with a newer furnace and AC. Ideal for downsizers or first time buyers looking for space, warmth, and value in a welcoming village setting. Septic is approx. 35 years old. Book your private showing today! (id:59646)
725 Bruce Road 13 Road
Native Leased Lands, Ontario
Look no further, your waterfront family vacations start here and NOW! This fantastic lakefront leased land cottage is ready for summer fun and comes fully furnished so you can start enjoying everything this waterfront property has to offer on day one. You don't need to leave Canada to enjoy crystal clear turquoise blue waters, its all right here! Situated on a private well-treed lot that slopes gradually to the waterfront you will be inspired daily by the amazing sunsets and stunning lake views as you relax and unwind on the West facing waterside deck. Step inside this artists retreat and take in the generous views of Lake Huron out of the large front windows. The interior layout is flooded with natural light and is great for entertaining, offering a wide-open kitchen/dining/living area that flows seamlessly throughout, along with 2 bedrooms and a spacious 4pc bathroom that has been tastefully updated. The bright clean bunkie was recently refreshed, sits adjacent to the house and enjoys lovely water views. This unique and well-maintained cottage offers an updated kitchen, maple flooring throughout, new window coverings, updated windows, new hydro stack/pole and an upgraded septic system with new weeping bed, pump chamber and riser lids, completed in 2018. Outside, you will find a generously sized storage shed and a long driveway that allows for plenty of parking. 100 amp breaker panel, concrete foundation, annual lease $9000, annual service fee $1200. This cottage is turnkey and is priced to move quickly. This property wont last long! (id:59646)
83 Sylvia Street
West Perth (Mitchell), Ontario
Welcome to this lovely raised bungalow where comfort meets style! With just under 2,400 square feet of living space, this home features 4 spacious bedrooms and 3 bathrooms, just what you need for everyday family life. Outside, the house catches your eye with a charming mix of stone and brick, accented by inviting columns and a stylish stamped concrete driveway. The professionally landscaped front yard and welcoming entrance set the tone right from the start. Step inside to the beautiful foyer that smoothly flows into a bright, open living area perfect for entertaining or dinner parties. The heart of the home, the kitchen, comes complete with a handy breakfast bar, attractive maple cabinetry, new stainless steel appliances, a stone backsplash, and fresh vinyl tile flooring. Right next to it is a dining area that's great for family meals or casual get-togethers. You'll find two good sized bedrooms on the main level, including a primary suite with a walk-in closet and a private 4 pc bath. Head down to the fully finished basement, where large windows let in plenty of natural light to create an inviting space that's ideal for teens or guests. This level also includes two extra bedrooms and another bathroom featuring in-floor heating for that extra cozy touch. Out back, your private retreat awaits a two-tiered deck surrounded by mature trees and a heated above-ground pool that promises endless summer fun and relaxation. Topping it off is an oversized two-car garage with a convenient loft for all your storage needs. This Mitchell gem offers a smart layout, stylish finishes, and a friendly vibe you have to see to believe. Don't miss your chance to check it out schedule your tour today! (id:59646)
12 Riverdale Road
Parry Sound, Ontario
This charming two-bedroom home offers a bright, easy-to-maintain layout with stylish laminate flooring throughout. Gas heating keeps you cozy all year long, while the convenient main-floor laundry makes everyday life simple. Step outside to a private, covered rear deck perfect for morning coffees or evening BBQs plus a handy shed for extra storage. Ideally located close to the dog park, playgrounds, and schools, this property is a fantastic option for first-time buyers, young families, or those looking to downsize without compromise. (id:59646)
1199 Cedar Lake Road
Highlands East (Monmouth), Ontario
Stop & take a look! This 6-acre building lot may be the perfect spot to build your dream home or cottage retreat! The Seller has done most of the hard work by installing the driveway, clearing a building site and installing a drilled well, septic system & hydro! This nicely treed lot is level around the building site, offers a mix of rolling & terraced terrain and is close to town for amenities. Once you build you will be able to enjoy all that Mother Nature has to offer; potential visits by moose, turkeys & more! There is a snowmobile trail that boarders the property & there are lots of recreational activities to enjoy County wide! Access to the property is by an open concession allowance (with shared cost of maintenance) from Cedar Lake Rd. You do not want to miss this opportunity to live, love & play in the Highlands! Call now! (id:59646)
148 Marsh Street
Blue Mountains, Ontario
GREAT VALUE. Welcome to your 'artistic haven' at 148 Marsh St, Clarkburg. This detached home dazzles with charm and character. Set on an oversized lot - with the picturesque Beaver River, a short walk away. Just a stones throw from downtown Clarksburg (an art-lovers dream). Enjoy musical performances and live theatre at Marsh St Centre. Thornbury Harbour is minutes away with access to beach areas, quaint cafe's and restaurants. Fantastic ski hills/clubs within close proximity: Georgian Peaks, Alpine, and Beaver Valley. Recent updates enhance this home's allure - including modern plumbing and electrical systems, new hot water tank, some new windows, flooring, insulation, beautifully renovated bathrooms and kitchen. Inside, the main floor greets you with a spacious mudroom, eat-in kitchen, soaring ceilings, and a sunlit living area. The primary bedroom is conveniently located on the main level. It features a 3 piece, ensuite bathroom and a walk-in closet. Upstairs, the vaulted ceilings create a warm and inviting ambiance. Featuring an entertainment room (currently used as a music space), two additional bedrooms, and a bathroom with laundry facilities (new laundry appliances). The spacious backyard is ideal for gatherings and entertaining. Craft your very own memories under the stars. This property comes equipped with it's very own detached garage. The driveway has plenty of room to accommodate a boat, trailer, snowmobiles, and more. Imagine making this your cozy haven for all four seasons! Alternatively, this could be your sunny summer retreat or a cozy ski residence. Book your showing today. (id:59646)
25 Isherwood Avenue Unit# G105
Cambridge, Ontario
Brand-New 3-Bedroom, 2-Bathroom Townhouse Condo with Private Patio! Stunning, brand-new townhouse condo featuring 3 spacious bedrooms, 2 full washrooms, and 9-ft ceilings throughout. The primary bedroom includes a walk-in closet and a full ensuite bath, while two additional sizable bedrooms come with closets and share the second full washroom. The modern kitchen boasts a large island, ample cabinet space, stainless steel appliances (fridge, stove, dishwasher, microwave), granite countertops, and a convenient in-unit washer and dryer. The bright living room features glass sliding doors, allowing for plenty of natural light. Located in a prime area, this home is in close proximity to Cambridge Centre Mall, schools, the Grand River, Downtown Cambridge, and Cambridge Memorial Hospital, with easy access to Highway 401 for a quick commute. It’s also just a short drive from Kitchener-Waterloo universities, colleges, major employers, restaurants, shopping, and nightlife. (id:59646)
66 Foxborough Road
Ancaster, Ontario
Freehold Townhouse – No Condo Fees Ever! Welcome to 66 Foxborough Crescent, a charming freehold townhouse located in a mature, family-friendly neighbourhood in desirable Ancaster. This beautifully maintained home is ideally situated close to highways, top-rated schools, parks, and shopping—making it perfect for families and commuters alike. The brick exterior offers classic curb appeal and low-maintenance living. The fully fenced backyard backs onto single-family homes, providing privacy and a peaceful setting complete with a lovely perennial garden. Inside, the main level features gleaming hardwood floors and ceramic tile in a neutral palette. The open-concept kitchen includes stainless steel appliances, an eating bar, and overlooks the bright and airy living and dining areas with large windows that flood the space with natural light. A convenient 2-piece powder room and inside entry to the garage complete this level. Upstairs, you'll find three generously sized bedrooms with durable laminate flooring. The spacious primary bedroom boasts double closets and ensuite privilege to the main bathroom, which includes a separate soaker tub and walk-in shower. One of the additional bedrooms features a walk-in closet, while the other offers a double closet. The finished lower level provides a cozy family room, a laundry area, and a separate furnace/utility room—ideal for extra living space or a home office. Don’t miss the opportunity to own this well-kept, move-in-ready home in one of Ancaster’s most sought-after neighbourhoods! (id:59646)
1017 White Pine Road
Lake Of Bays (Franklin), Ontario
The waterfront cottage of your dreams awaits on pristine Lake of Bays! This new completely rebuilt cottage was designed to perfection with stunning modern high end finishes and offering 3 spacious bedrooms, 2 bathrooms and open concept designs throughout. Located close to Baysville & Huntsville on an easily accessible year round road. The kitchen with top of line appliances includes is a chef's dream with breathtaking views of the lake from your kitchen window. Walk out from the dining/living room area to a large deck; perfect for entertaining family and guests that overlooks the lake. The primary bedroom also offers easy access to the deck and a stunning adjoining 4-piece ensuite with a soaker tub. Equipped with a high efficiency furnace/forced air and tankless hot water system. 200 AMP electrical service with breaker panel. There is a water treatment system with sediment filters and ultraviolet light sterilization. Cozy up by the fireplace on a rainy or winter day., making 4 season living effortless here. Relax and admire the attention to detail in this elegant and functional design.The cottage is built close to water with easy access to enjoy a level area for kids to play, an outdoor firepit and a hard packed sandy beach shoreline is ideal with crystal clear water, perfect for wading. There is also a double slip boathouse and the SRA is owned adding another bonus to this incredible offering! Enjoy 4season living at its finest with miles of boating offered on desirable Lake of Bays, where one can boat into 3 towns! Book your tour today and see everything this stunning property has to offer! Conveniently located within 2 1/4 hrs from Toronto! (id:59646)
50 Grand Avenue S Unit# 1501
Cambridge, Ontario
Imagine living steps from the vibrant heart of the Gaslight District. This stylish two-bedroom, two-bathroom condo offers a fantastic opportunity to embrace urban living in a new, trendy building. Step inside and you'll appreciate the open-concept layout, perfect for both relaxing and entertaining. The kitchen, with its modern finishes opens into a bright and airy living area. Picture yourself enjoying morning coffee or unwinding in the evenings in this comfortable space or on the large balcony with city views. The two well-sized bedrooms provide comfortable retreats, each offering its own sense of privacy. With two full bathrooms, convenience is key. Beyond the walls of this inviting condo, a wealth of amenities awaits. Head to the rooftop deck for stunning views and a breath of fresh air. Stay active in the well-equipped gym or find your inner peace in the yoga studio. The guest lounge and party room offer ideal spaces for gatherings and celebrations. What truly sets this location apart is its immediate access to everything downtown Galt and the Gaslight District have to offer. Stroll to trendy restaurants for a delicious meal, grab a coffee at a local cafe, or catch a show at the Hamilton Family Theatre. Explore unique shops, enjoy the beauty of nearby parks, and take advantage of the proximity to the Grand River. This isn't just a condo; it's a gateway to a dynamic and walkable lifestyle. If you've been waiting for the right opportunity to live in this sought-after neighbourhood, this could be it. Come and experience the ease and excitement of Gaslight District living (id:59646)
204 Auburn Drive
Waterloo, Ontario
Welcome to 204 Auburn Drive, a beautifully maintained 3-bedroom, 2-bathroom home located in one of Waterloo’s most desirable neighborhoods. As you enter the home, you are greeted by a bright and inviting living room, perfect for relaxing or enjoying quality time with your loved ones. The kitchen features classic maple cabinetry, upgraded stainless steel appliances, ample storage, and generous counter space. It flows seamlessly into a cozy dining area that is ideal for your everyday meals or entertaining guests. Upstairs, you’ll find three spacious and sunlit bedrooms. The primary bedroom includes a walk-in closet, while the additional bedrooms offer flexible space for your growing family, guests, or a dedicated home office. The finished basement adds even more living space with a large recreation room that is perfect for movie nights, a play area, or a home gym. It also includes rough-ins for a future bathroom. Outside, enjoy a fully fenced backyard with a spacious deck, a natural gas BBQ, and plenty of room for kids to play. This space is ideal for summer gatherings or quiet weekend relaxation. Located just minutes from Kiwanis Park, the Grand River, scenic trails, top-rated schools, shopping, and convenient highway access. This home offers exceptional value and room for your family to grow! (id:59646)
18 Fernanne Drive
Tiny, Ontario
Living in Tiny near the shores of Georgian Bay and the incredible evening sunsets has become the place to live or use as a 4-season cottage. This gem has 3 bedrooms & full bath, open concept LR/ updated kitchen, and sunroom on the main floor. Lower level has potential for an in-law suite with an open concept Kitchen/LR, 1 bedroom, roughed in laundry & 3pc bathroom with a separate entrance. Property is on a quiet street & provides a large driveway & treed yard designed for family fun and entertainment in a resort-like setting with plenty of privacy, sun & shade to enjoy with friends & family. (id:59646)
637 Hiawatha Boulevard
Hamilton, Ontario
BIG family? No problem! This exceptionally large 2-storey home offers 3,633 sq. ft. of living space (plus 1,815 sq. ft. of unfinished potential) with 6 bedrooms all on the second level and space for multiple vehicles on an ultra-wide driveway. Custom-designed and owned by the same family since 1978, it's set on a generous 76.98’ x 171.82’ lot with plenty of room to enjoy. A sprawling front Muskoka garden with natural stone water feature and patio leads to a grand entrance and large foyer with an oak staircase. Off the foyer is a large den/office with built-in bookcases, and across from it, a formal living room with hardwood floors and gas fireplace. This flows into a stunning dining room with intricate moldings, pocket doors, and a bright bay window. The spacious kitchen and adjoining family room—both with bay windows—open to the backyard patio and fenced yard, perfect for gatherings. The family room features hardwood flooring, a beamed ceiling, built-in bookcases, and another gas fireplace. A separate entrance leads to a mudroom and bathroom, with a central laundry room completing the main level. Two staircases lead upstairs, where a wide hallway with a laundry chute and linen closet connects six generously sized bedrooms and a central bathroom. The primary bedroom includes a 3-pc ensuite and walk-in closet. The partially finished basement (1,815 sq. ft.)—accessible via two staircases—offers space for a games room, gym, workshop, or even more bedrooms if needed. Located in a quiet, mature Ancaster neighborhood close to parks, trails, schools, and just minutes from Hwy 403, the Lincoln Alexander Parkway, and the Meadowlands Shopping District. With its exceptional size, location, and potential, this is a rare opportunity to make this lovely home your own. (id:59646)
245 West 16th Street
Hamilton, Ontario
Welcome Home to this All-Brick West Mountain BUNGALOW...on the LARGEST LOT ON THE STREET! Located in the sought after Buchanan Neighbourhood, on a gorgeous tree-lined street, this solid, well cared for home is situated on a 50 x 120 foot lot, and offers great value for both First Time Home Buyers and Downsizers. Featuring 3 BR w/ Original Hardwood, 2 FULL BTH, Separate Entrance for In-Law Capability, a Huge Lower Level Rec Room with Pot Lights, and a Long Paved Driveway with Parking for 8. There's new LED Lighting throughout, and the major components have been updated by the current Owner (since 2012), including Roof, Furnace, A/C, 3/4 Copper Water Line, Gutters and Downspouts, Driveway, New Exterior and Interior (Series 800) Doors, Attic and Wall Insulation, and a Renovated Yard with Patio, Two Sheds and Privacy Cedars. Surrounded by Parks, Schools and terrific Amenities, with Convenient Highway Access just minutes away, this is as Family Friendly as it gets...it could also provide a creative Investor with exceptional returns. OH this weekend Saturday AND Sunday from Noon to 4 pm. (id:59646)
173 Langarth Street E
London South (South F), Ontario
Welcome to refined living in one of Londons most desired neighbourhoods - Wortley Village. This custom-designed, modern home boasts impeccable craftsmanship and luxurious touches throughout. With a double car heated garage featuring epoxy floors, 10-foot ceilings on the main floor, 8-foot solid doors, and custom millwork, every detail has been thoughtfully curated.The sleek, chef-inspired kitchen is a showstopper with a large island and 6-burner commercial-grade stove. Just off the kitchen, an elevated entertainment deck awaits, complete with a full outdoor kitchen, hot tub, and plenty of space to gather with friends and family.Step down to the beautifully landscaped, private backyard oasis off the living room - perfect for relaxing in a tranquil garden setting, with a dedicated shed for your gardening tools.Upstairs, enjoy a spacious second-floor laundry and a stunning primary suite with a custom walk-in closet, spa-like ensuite, and private deck access. Here you will find plenty of space and boasting 3 additional bedrooms and full bath. The fully finished basement features cork floors, a stylish bar, rec room, and an additional bedroom with egress.Smart home features abound: a 4-zone built-in Sonos sound system (indoor and outdoor), Google voice-controlled smart lighting in key areas, and sophisticated finishes throughout.This is luxury living, seamlessly blending style, comfort, and cutting-edge convenience in the heart of Old South. (id:59646)
25 Abbott Street
London East (East N), Ontario
Welcome to 25 Abbott Street a charming home nestled on a highly sought-after dead-end street, offering direct access to a nearby park and scenic walking trails. Lovingly maintained by the same owner for 47 years, this immaculate property is move-in ready and full of character. The main floor greets you with a bright and inviting living room, a beautifully updated kitchen, a dedicated dining area, two comfortable bedrooms, and a updated full bathroom. Step out to the beautifully landscaped backyard perfect for relaxing or entertaining. The fully finished lower level offers even more space, featuring a generous family room with a cozy gas fireplace, a two-piece bathroom, laundry and a den or craft room that could be converted into a third bedroom. Outside, you'll find pristine lawns and meticulously maintained gardens that reflect decades of pride in ownership. The fully fenced yard provides a peaceful retreat, complete with a large detached garage/workshop and an additional garden shed for extra storage. Notable updates over the years include the furnace, air conditioning, windows, exterior doors, roof, kitchen, and main bathroom. This home is truly a delight to view offering comfort, functionality, and timeless charm. Dont miss your chance to make it yours! (id:59646)
2111 Ironwood Road
London South (South K), Ontario
You will be super impressed with this 2,814 sq ft, 4 Bed, 3.5 Bath + main floor den. This home is loaded with luxury features such as 9' main floor ceilings, engineered hardwood flooring, chef inspired kitchen with walk-in pantry, oversized island, tiled back splash, quartz or granite counters and great room with fireplace and tiled accent wall. Access to rear covered porch from dinette complete with 8ft patio slider. Hardwood stairs complete with wrought iron spindles and hardwood in upper level hallway. Master bedroom features spa-like ensuite complete with freestanding soaker tub, tiled glass shower and double sink vanity. Large sundeck and fully fenced yard. (id:59646)
2 Grosvenor Street
London East (East B), Ontario
Nestled in the heart of Old North, this beautiful home is ideally situated beside the City's most beloved Gibbons Park. Enjoy a front-row seat to nature, where the beauty & serenity of Gibbons Creek and the surrounding wooded landscape & local wildlife create a private retreat-like ambiance. This property is just steps from trails (TVP) with downtown, Western University & St. Josephs Hospital all within easy walking distance. This unique 2-storey home has had approximately $125,000 in upgrades within the past year. Upon entering, the home feels warm & inviting with a beautiful oak spiral staircase, an expansive living room, an oversized dining room & a kitchen/sunroom each offering breathtaking views of the surrounding natural beauty. A full wall of windows along the back of the house floods the kitchen/sunroom with natural light. The second floor includes a sun-filled upper hall solarium with rich cedar walls adding warmth & character to the hallway and 4-pc bath. The upper-level features new laminate flooring and two generously sized bedrooms, including an en-suite in the primary. The lower level WALK-OUT includes a family room, kitchenette, 3-pc bath & bedroom with a private walk-out to the wooded area. This is perfect for potential rental income, guests, in-laws, teens or personal use. The spacious basement offers plenty of storage, complete with built-in cupboards for easy organization. Outside, you'll appreciate a low maintenance yard, 2 patios, 1.5 car garage and an interlock driveway with space for up to 10 vehicles. Notable upgrades include roof with skylights, windows, insulation, flooring, painting, and much more. Contact us for the extensive list of upgrades. Don't miss out on this gem! (id:59646)




