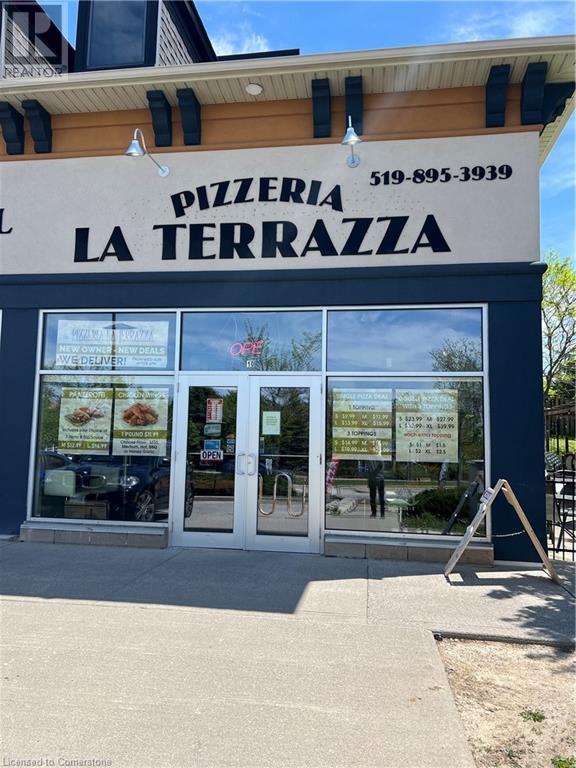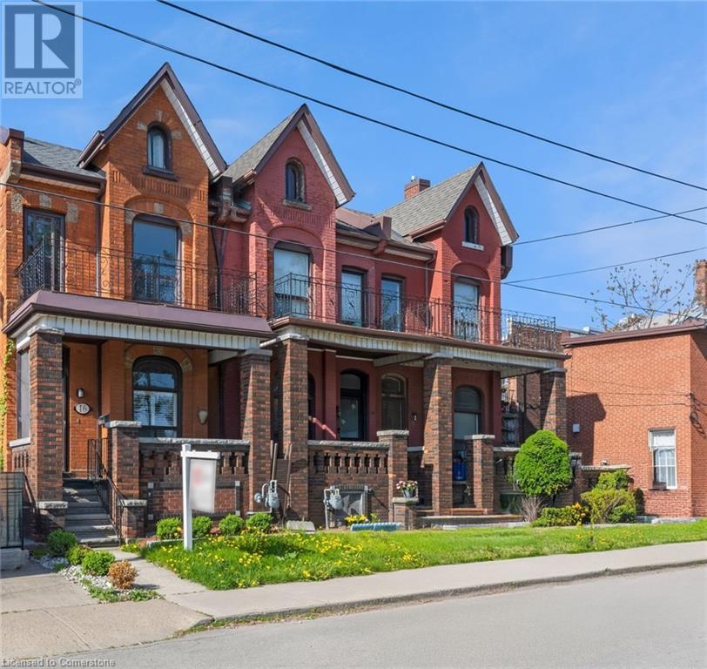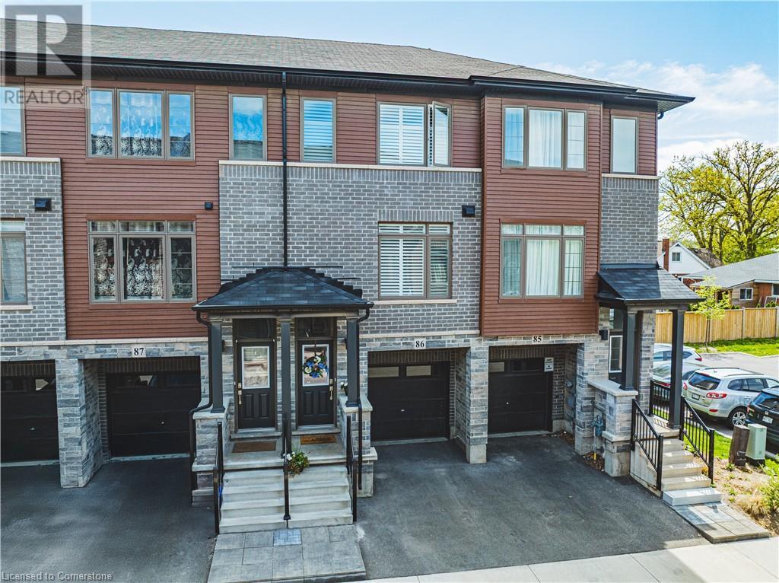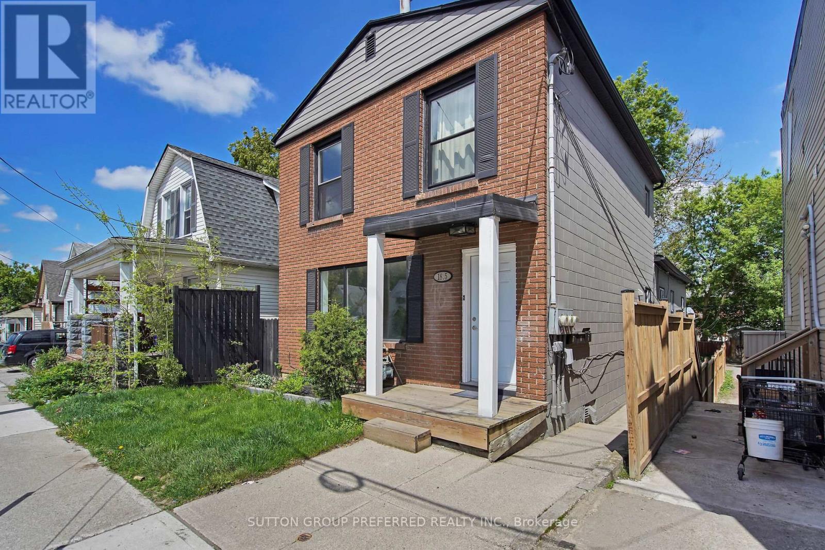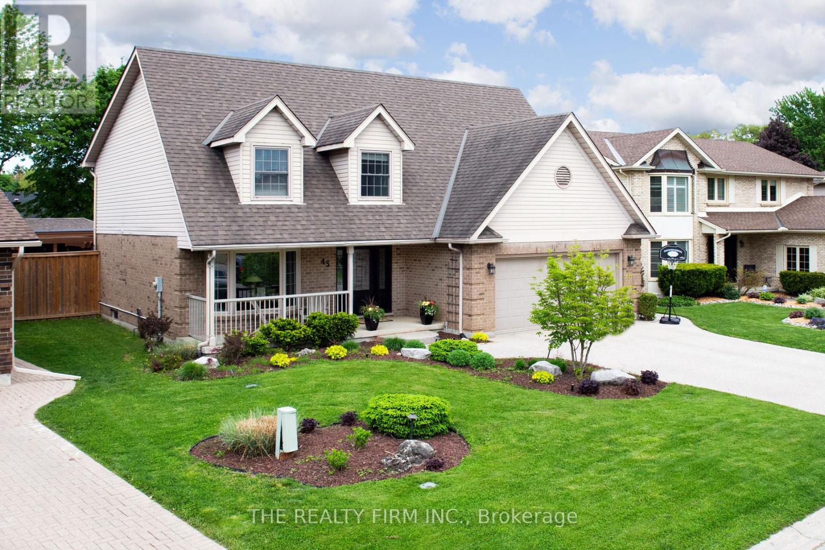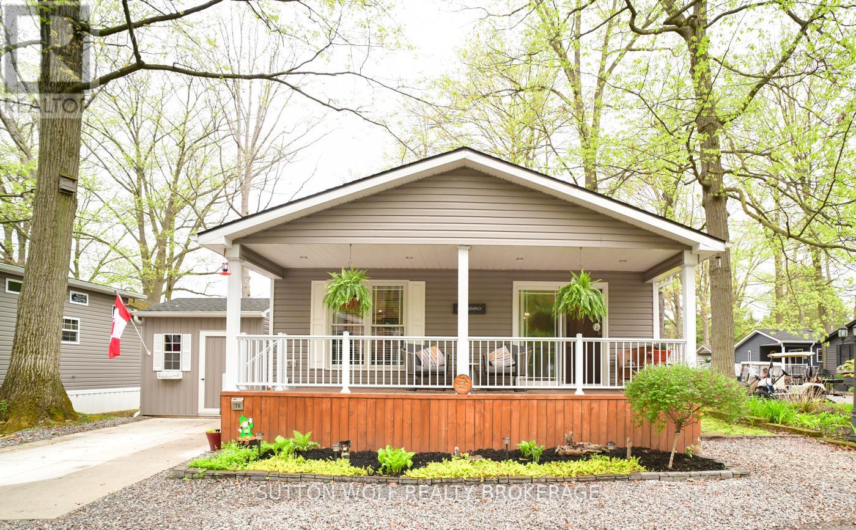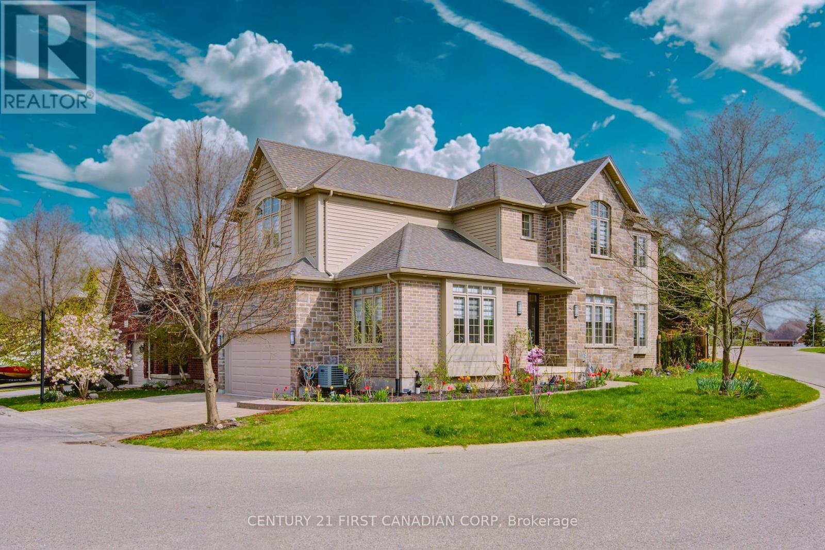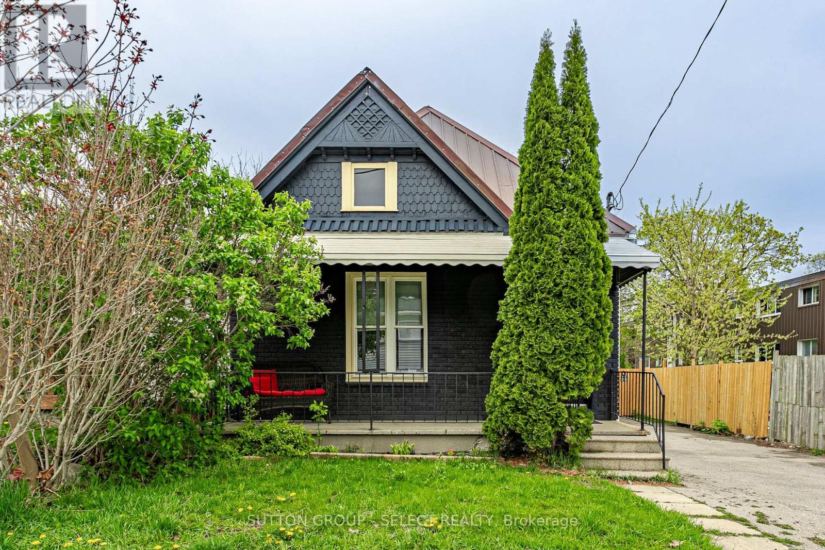260 Doon South Drive Unit# 10
Kitchener, Ontario
Pizzeria La Terrazza is a privately owned, gourmet pizza restaurant nestled in the heart of Kitchener’s thriving Doon community, surrounded by a dense and growing residential population. This 963 sq ft Plus 16 seat patio space features a well-maintained interior along with a spacious, licensed outdoor patio—both approved under LLBO for alcohol service. Renowned for its authentic, handcrafted pizzas and loyal local customer base, it has become a go-to destination for lunch, dinner, and casual evenings. Conveniently located within a residential neighborhood, the unit benefits from steady foot traffic and high visibility. The business includes a long-term lease with very reasonable rent, making it an ideal opportunity for owner-operators looking for a turnkey operation. Fully equipped and ready to run, the space is perfect for continuing as a boutique pizzeria or converting into a franchised concept. Financing can be arranged for qualified buyers. (id:59646)
302 - 6 Brandy Lane Drive
Collingwood, Ontario
Luxurious Loft-Style Condo with Vaulted Ceilings & Mountain Views. Discover a rare opportunity to own the largest floor plan in sought-after Wyldewood! This stunning smoke free, 3-bedroom, 2-bathroom condo offers an expansive open-concept design, soaring 17-ft vaulted ceilings, and an abundance of natural light. This home exudes pride of ownership with 30k+ in upgrades in past 2 years. The living area is an entertainer's delight and features a cozy gas fireplace, while the gourmet kitchen boasts granite countertops, stainless steel appliances, a breakfast bar, and a spacious pantry. Elegant flooring and new solid contemporary doors add warmth and style throughout. On the main floor, French doors lead to a bright bedroom overlooking Cranberry Trail, currently used as a media room. The large primary suite offers a tranquil retreat with a 3-piece ensuite. Upstairs, a versatile loft space includes a third bedroom with a Murphy bed, a 4-piece bathroom, and ample room for a home office or yoga space. Step onto the spacious balcony with a BBQ hookup and enjoy breathtaking mountain views and the privacy of the surrounding treed trails. Thoughtful upgrades include contemporary blinds, a custom storm/screen door, and phantom screens for optimal light, airflow, and privacy. A newly installed high-efficiency furnace/AC with a smart thermostat allows remote temperature control for year-round comfort. Additional highlights include elegant ceramic tile in the entry, a brand-new laundry room with a full-size stacking washer/dryer, a laundry sink, and a built-in drying rack. Enjoy exclusive access to a year-round outdoor heated pool--perfect for relaxation! Located just minutes from Collingwood and The Blue Mountains, this condo is close to skiing, Georgian Bay, golf, hiking, the Georgian Trail, shopping, and more. Don't miss out on this exceptional property! (id:59646)
16 Murray Street E
Hamilton, Ontario
Step into this beautifully updated 2-storey end-unit century townhome full of character and modern upgrades. Features 3 beds, 2 baths, large living room, separate dining room, and main floor laundry. The spacious primary bedroom offers a walkout to a private balcony; 2 more bedrooms complete the upper level. Updated kitchen opens to a back deck perfect for dining, plus a fenced yard ideal for kids or pets. Enjoy stained glass windows, high ceilings, a decorative fireplace, and a covered front porch. Updates include: kitchen, bath, appliances, flooring, paint, copper water line, all new wiring, updated panel, ESA inspected (2024), new furnace & A/C (2025). Street parking available with a permit. Walk to Hamilton Harbor front, James St N, Art District, West Harbor GO, parks, schools & transit. Easy highway access. Perfect for families, couples, first-time buyers & investors. Move-in read own a piece of Hamilton’s charm with modern comfort! (id:59646)
712 Robson Road
Waterdown, Ontario
A truly magical property ! Strategically positioned to capture the woodland views & natural sunlight in the house & on the pool this custom built, meticulously maintained home on the outskirts of Waterdown is a family's dream come true. Whether playing games on the sprawling lawn, reading in the gazebo, lounging by the pool, hiking through your own woods or finishing your day with smores by the campfire, this home is sure to suit a growing family. Entertain in the formal living room, dining room with recessed buffet, cosy up by the fire in the family room or take in the views in the sun filled sunroom and count the endless number of bird species always at the feeder. Enjoy gathering around the island in the spacious kitchen with ample cabinets & a desk area. Enjoy a restful primary suite and 3 additional bedrooms in the main house. Work from home with a separate private entrance to office. Also there is a 3pce bath conveniently located to serve the main floor & pool guests adjacent to the laundry room entrance and access to the loft / office with kitchen area that can easily accommodate a nanny/ in-law /teenager suite and has its own heat pump for heating & cooling. The lower level has an excellent workshop & is otherwise an open canvas for whatever your heart desires. This is where dreams do come true! LUXURY CERTIFIED. (id:59646)
575 Woodward Avenue Avenue Unit# 86
Hamilton, Ontario
Modern 3-Storey Townhome Built in 2021! This stylish and functional home offers 3 bedrooms, 1.5 bathrooms, and a smart layout designed for today’s lifestyle. The main level features a bright office space with interior access to the garage—perfect for working from home or a quiet study zone. The second level boasts an open-concept living and dining area, a contemporary kitchen with stainless steel appliances, and a walkout to a private balcony—ideal for morning coffee or evening relaxation. Upstairs, you'll find 3 well-sized bedrooms and a full bath. California shutters and roll down blinds. Enjoy the convenience of inside garage entry, second-floor laundry, and low-maintenance living in a newer development. Perfect for first-time buyers, professionals, or investors! (id:59646)
18.5 Adelaide Street S
London South (South I), Ontario
Nicely Renovated 7 Bedroom Investment Property with 3 units separately metered, all with their own in-suite laundry and parking off the rear mutual lane. There are two multi-level 3 bedroom, 1.5 bathroom units and one 1 bedroom, 1 bathroom unit. All units were renovated within the last 5 years with laminate flooring, updated baths, kitchens and most windows replaced. Hot water gas boiler. Parking in rear and accessed by shared back lane from Ada Street. If you have been wanting an investment property, this is a great 7 bedroom income producing opportunity on a bus route. Legal Non-Conforming Triplex. (id:59646)
15 Victoria Avenue E
South Huron (Stephen), Ontario
Welcome to this beautifully updated 1.5-storey home offering the perfect blend of style, comfort, and functionality. With 3 bedrooms, 2.5 baths, and a spacious 25'x30' heated shop, this property is a rare find! Step inside to an open-concept living, dining, and kitchen space featuring engineered hardwood floors, quartz countertops, new light fixtures, and modern appliances throughout. The versatile main floor bedroom with an adjacent powder room is ideal for guests or a home office. Upstairs, you'll find a private primary retreat, a second spacious bedroom, and a spa-inspired full bath with heated floors and a laundry chute for added convenience. The partially finished basement includes another full bath and awaits your personal touch, perfect for a rec room, home gym, or additional living space. Enjoy outdoor living with plenty of lawn space for bonfires and the incredible heated shop, offering ample storage, hobby space, or workshop potential. Ideally located just 15 minutes to Grand Bend and 40 minutes to London, the perfect mix of country charm and city convenience! (id:59646)
7469 Silver Creek Crescent
London South (South V), Ontario
Welcome to 7469 Silver Creek Crescent A Home That Awakens Your Soul. Located in the prestigious Silverleaf Estate Subdivision, this luxurious 3,500 sq ft above-grade home backs onto a lush forest, offering rare privacy, peace, and year-round beauty. Wake up to birdsong and deer at your window, sip your morning coffee in nature, and enjoy tranquil living just minutes from city life. Perched over 20 feet above grade, this home delivers breathtaking views in every season. Winter becomes a snowy wonderland without the shoveling, thanks to your heated driveway. Spring brings blossoms, summer fills the air with birdsong, and fall turns your yard into a canvas of colour. Best of all, enjoy stunning sunsets from your backyard every evening. Inside, a grand 25-ft foyer ceiling creates an unforgettable entrance. With 10-ft ceilings on the main floor and 9-ft ceilings above and below, the home feels bright, open, and elegant. The main level includes a formal dining room, office or in-law suite, cozy living room with fireplace, and a sunlit breakfast area framed by floor-to-ceiling windows. The custom kitchen features an oversized island, granite countertops, and built-in Miele appliances perfect for everyday luxury. A built-in surround sound system enhances both the main floor and backyard, setting the scene for perfect gatherings. Upstairs, the primary suite offers forest views, a spa-like marble ensuite with jacuzzi tub, double rain showers, crystal lighting, and a large walk-in closet. Another ensuite overlooks the forest, and two more bedrooms share a Jack-and-Jill bath. Custom drapery throughout both floors adds warmth and sophistication. With over $200K in upgrades, including professional landscaping, high-end finishes, a security system, and a heated driveway, this is more than a home its a lifestyle. Book your private showing today. (id:59646)
43 September Crescent
London South (South K), Ontario
This stunning property is nestled in one of Byrons most sought-after neighbourhoods and offers the perfect blend of space, privacy, and luxury living. Step into your own backyard oasis featuring an in-ground saltwater pool surrounded by beautifully landscaped gardens, maintenance-free patio ...no grass to cut! Unwind in the spacious gazebo, ideal for relaxing in the shade or catching the game while barbecuing (bbq & smoker included) it even has a change room! The expansive interlocking stone patio offers plenty of room for entertaining and outdoor dining. Inside, you will be equally impressed. The recently renovated GCW kitchen is a chefs dream complete with granite countertops, custom cabinetry, and an oversized island that seats six perfect for family gatherings or entertaining guests. Island has hidden cupboard space to add to the storage. Newer stainless steel appliances including gas stove included. The main floor boasts rich oak hardwood floors throughout the living room (which could easily double as a home office), formal dining room, and family room with cozy gas fireplace. Also on the main level are a convenient laundry room and a 2-piece powder room, Upstairs, you will find four spacious bedrooms and two updated bathrooms, including a luxurious primary ensuite with dual vanities, a freestanding tub, and a large glass shower. The recently finished lower level games room offers plenty of space for family fun and recreation, with a rough-in for a bathroom and abundant storage options. Oversized aggregate double driveway. This home is located on a tree lined street in a highly desirable neighborhood w top rated schools, Boler Mountain - your all season entertainment destination for skiing, biking, tubing and zip lining. This home delivers on every level...comfort, quality and location. Lovingly maintained, this home includes numerous updates and upgrades please ask realtor for details . (id:59646)
36 - 22790 Amiens Road
Middlesex Centre, Ontario
Welcome to Oriole Park Resort, located just outside the town of Komoka. Discover the outdoor community and recreational living. Great country location just minutes from London, close to all amenities. This open, spacious 912 sq ft home features 2 bedrooms, a 3 pc ensuite, a 2 pc bathroom, a stackable washer and dryer, 6 appliances included, water heater owned. Nice front porch plus side deck with gazebo and 10x 10 storage shed. It is spotless, move-in ready, and only 6 years old. Call today for more information or to view. (id:59646)
42 - 515 Skyline Avenue
London North (North B), Ontario
Beautifully Updated 4+2 Bed Detached 2 storey Home with carpet free floors, modern kitchen and finished basement (Aug 2023). Welcome to 515 Skyline Avenue #42 in the highly sought-after Uplands neighborhood, just a short walk from the top-rated Jack Chambers Public School. Built in 2012 but looking and feeling like new, this move-in-ready gem offers 3.5 bathrooms, and a fully finished basement with a second kitchen, making it perfect for an in-law suite, guests, or even an income-generating opportunity. You'll find a bright main floor office/living, an elegant formal dining room, and a stunning eat-in kitchen with sleek cabinetry, a spacious pantry, and stainless steel appliances. Convenient main floor laundry adds to the thoughtful design.Upstairs, the primary retreat offers a luxurious 5-piece ensuite with a jetted tub and two generous closets. Three additional bedrooms and a beautifully appointed 5-piece main bath complete the second floor, providing plenty of space for everyone.The basement with a separate entrance, its own laundry, and a second kitchen offers incredible versatility ideal for hosting guests, accommodating extended family, or creating a private rental suite.All this, just minutes from Western University, University Hospital, Masonville shopping, parks, golf courses, and more while providing that privacy and exclusivity. The buyer has an option to purchase all furniture and chattels, making this an effortless, turnkey move into your dream home or a cash-flow-ready investment. And as a Bonus, no rental appliances!! (id:59646)
66 Rectory Street
London East (East L), Ontario
Welcome to this charming Bungalow on a generous lot with detached Garage/shop! This 4 (3-1) bedrooms and 2 bathroom home is centrally located and close to several amenities, including schools, transit, shopping, restaurants; and the 401. Car and hobby enthusiasts will love the potential of the 3-car drive and oversized double garage that includes a workshop area. The home has a long-lasting metal roof, and has been well-maintained with upgrades throughout the last few years. Step into the quant and neutrally decorated main floor, with 3 bedrooms, a cozy living room, an eat-in kitchen and a convenient laundry room. The basement also has development potential as a granny or rental suite, with direct access to the back door. Main Flooring 2019, Windows 2019, Main Bath - tub 2024, vanity 2022, Kitchen sink/counters 2023, Basement laminate flooring 2024, New eavestroughs 2024. **OPEN HOUSE is on Saturday, May 24th 2-4pm** (id:59646)

