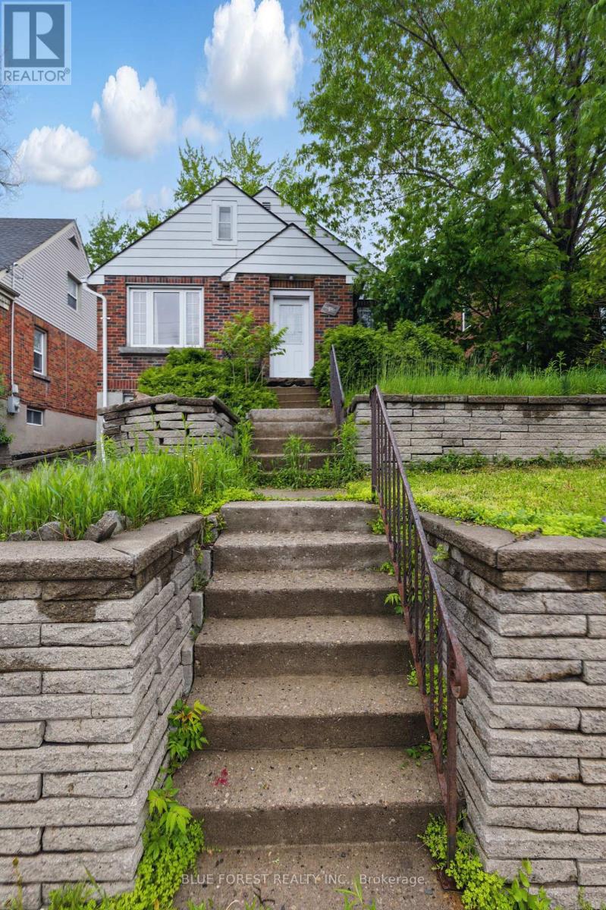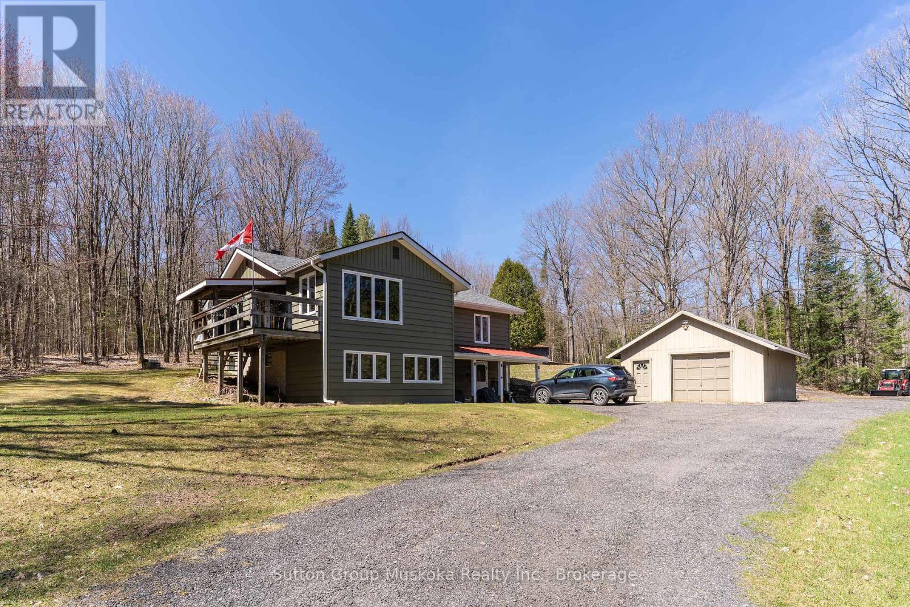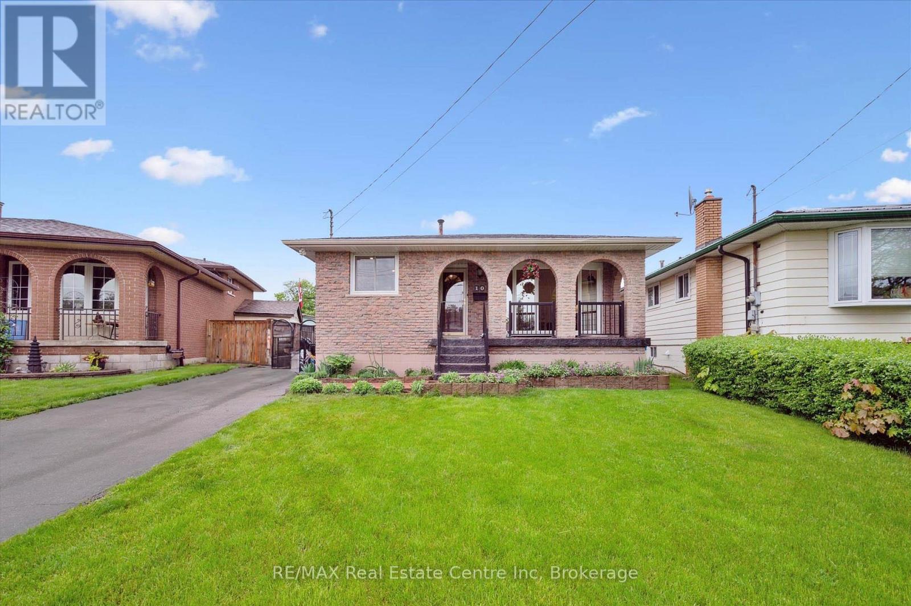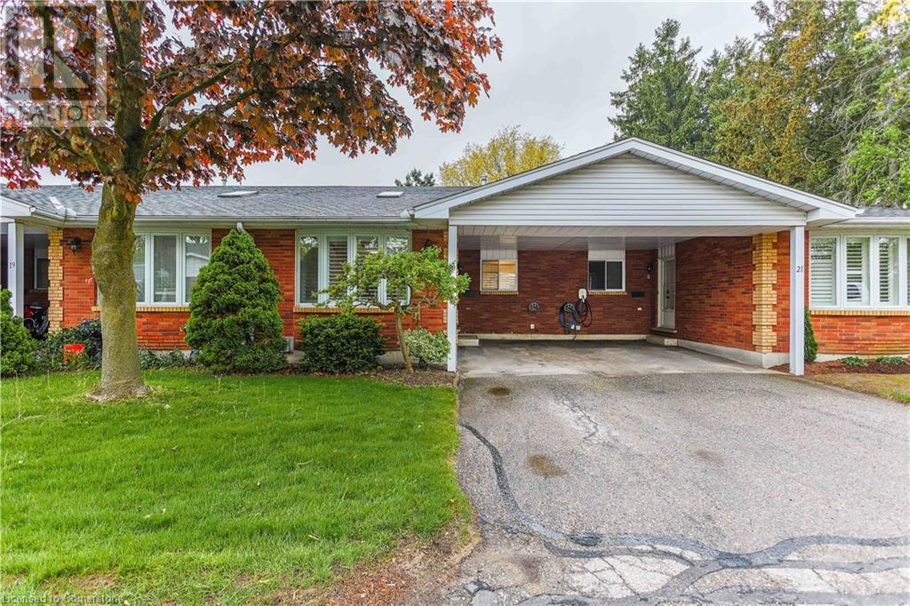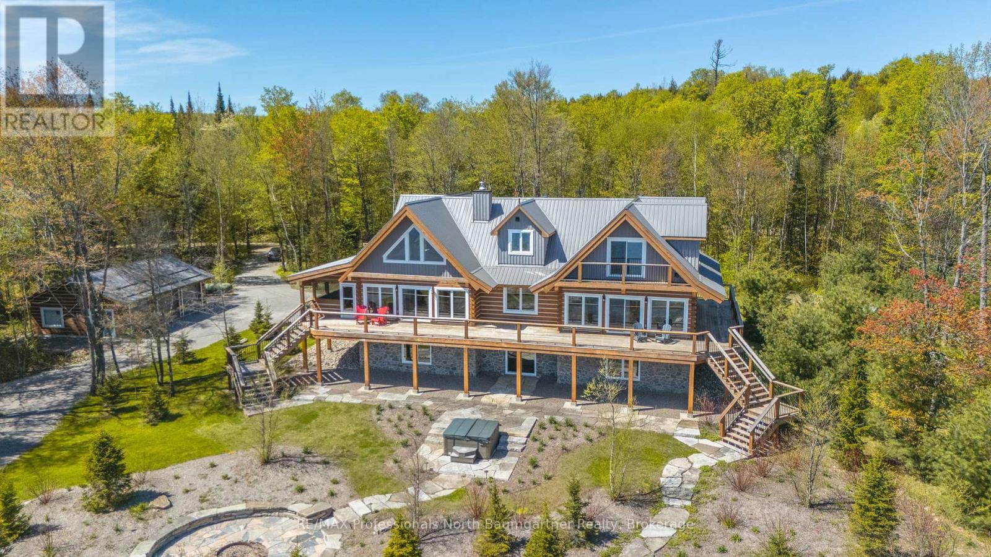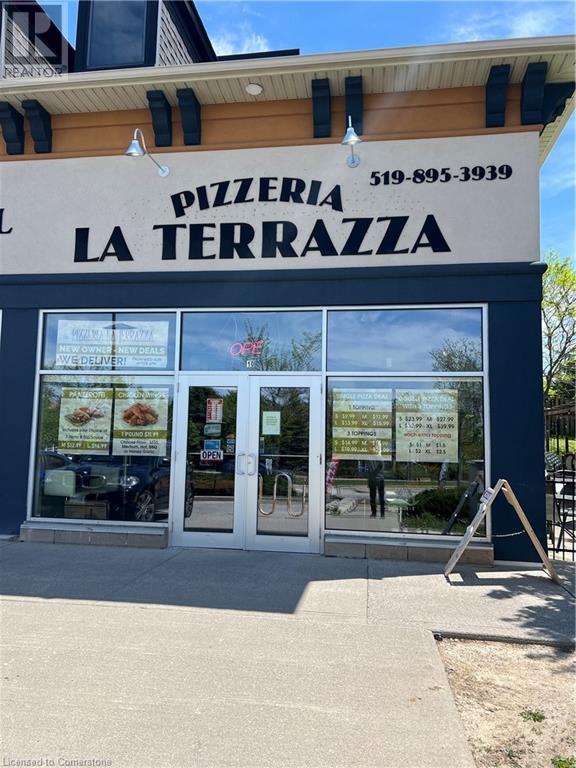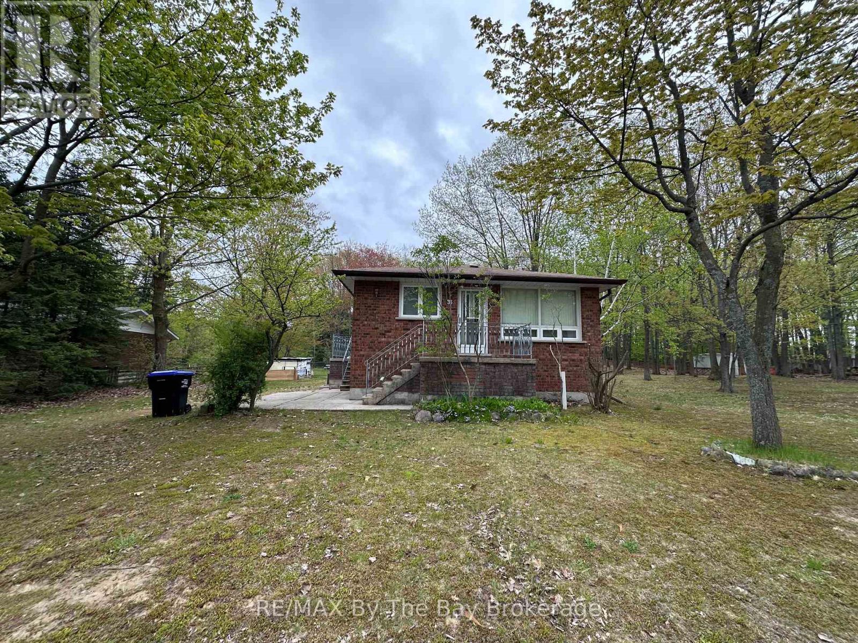784 Adelaide Street N
London East (East B), Ontario
Attention Investors! Unlock the potential of this 2-unit diamond in the rough located in desirable North London. This dated detached home offers a fantastic opportunity for flippers, renovators, or savvy investors looking to maximize rental income. The main floor unit currently features 2 bedrooms and 1 bathroom, with the potential to convert it into a 4-bedroom layout. The basement unit includes 1 bedroom, 1 bathroom, a full kitchen, and direct private access from a side door off the driveway, ideal for tenants or in-law accommodations. With strategic renovations, the lower level could be transformed into a 3-bedroom unit, creating a high-income duplex setup. Bonus features include a detached garage, plenty of parking, and a generous lot. Whether youre looking to flip or build your investment portfolio, this is a rare opportunity in a sought-after location. Don't miss out. Properties with this kind of potential don't last long! (id:59646)
15 Weathering Heights Unit# Lower
Stoney Creek, Ontario
The Stoney Creek location is simply excellent, situated in a family-friendly neighbourhood that boasts all the amenities one could need, including Parks, Schools, Shopping centres, and bus routes. The legal basement apartment itself is pristine, modern, and spacious. 2-bedroom, One Bathroom, Kitchen, Laundry, and Living provided ample space for a young family. The open-concept design is bright and airy, with large windows that let in plenty of natural light. The Kitchen has a modern design, quartz countertops, and stainless steel appliances. The Landlord has stipulated that they will only review offers once all supporting documents have been received. These documents include a full Equifax/Trans Union credit report with score, rental application, employment, reference letter, proof of income, and bank statements if needed. Additionally, tenants are expected to share 30% of all the utility bills. One Parking spot is included. The Owner does not permit smoking or pets. (id:59646)
124 Old Schoolhouse Road
Huntsville (Chaffey), Ontario
What a fabulous spot . This three bedroom raised bungalow sits on a gorgeous 10 acre lot . The trails on the property will lead you through the bush, to the outbuildings and your own sugar shack. Features a large open concept eat in kitchen with a walk out to a side deck and a walk out from the living room into a fantastic large screened in Muskoka Room. The lower level is finished with a family room , games room and walk out. A detached garage / workshop is located close by with a circular driveway leading back to the road and up to an outbuilding. Enjoy the trails on the property as well as the ability to tap your own trees and boil in your own sugar shack. This home would be a perfect fit for the family offering lots of room inside and land to roam on the outside ! An added bonus : Enjoy Arrowhead Provincial Parks beaches and trails located 6 kms away from your front door. Although it feels like you are far away from Town, the main street of Historical Downtown Huntsville is a quick 11 km drive away . This is a great offering. First time Offered. (id:59646)
10 Villa Court
Hamilton (Templemead), Ontario
Beautifully updated 3+1 bdrm 4-level backsplit in quiet family-friendly court in Hamilton's desirable Templemead neighbourhood! Charming home blends style & functionality offering perfect sanctuary for growing families. Front porch W/charming arches welcomes you into the home. Heart of the home is stunning kitchen renovated in 2019 W/Caesarstone counters, subway tile backsplash, full-height white cabinetry, mostly S/S appliances & 2 pantry cupboards. Centre island W/pendant lighting make it a hub for casual meals & entertaining. Adjoining dining area easily fits large table for formal gatherings! Luxury cushioned vinyl plank floors provide warm & soft feel underfoot, leading to living room where newer hardwood floors & bay window let natural light in. This open-concept space is ideal for relaxing & hosting guests. A few steps up reveal 3 bdrms W/closet space & natural light. Primary bdrm offers direct access to cheater ensuite W/large vanity & shower/tub. Lower level incl. rec room W/brick wood-burning fireplace & sizable window creating warm atmosphere. There is 2pc bath & space for an office or a 4th bdrm. Down a few more steps is a massive versatile room-perfect for playroom, gym or hobby room. Utility room offers laundry & storage. Completing this level is 28ft cold room. Sep entrance to bsmt opens the door to creating future in-law suite! Outside enjoy oversized back deck W/natural gas line, ideal for BBQs & lounging. Cool off in above-ground heated saltwater pool or unwind around firepit area. Fully fenced yard surrounded by gardens ensures a safe spot for kids & pets. Shed for storage. Updates incl: 2024 LG washer/dryer, 2019 power vented HWT, 2018 furnace & AC, updated electrical panel & approx. 3yr old pool liner providing peace of mind for yrs to come! Steps from Templemead Elementary School & park. Mins from shopping, groceries, restaurants, banks & more. Less than 10-min drive to 403, commuting to Burlington, Oakville, Mississauga & Toronto is a breeze! (id:59646)
16 Rowanwood Avenue
Brantford, Ontario
Charming 3+1 Bedroom Bungalow with In-Law Suite Potential Welcome to this well-maintained bungalow with attached garage that offers comfort, functionality, and income potential. The main floor features a spacious living area and eat in kitchen, perfect for entertaining or relaxing with family. Enjoy three bedrooms and a full 4-piece bathroom, on the main floor all designed with practicality and comfort in mind. The basement includes a fourth bedroom, a kitchenette, and a large living space—ideal for conversion to an in-law suite or potential rental income. With the option to create a private entrance, this lower level adds flexibility and value to the home. Nestled in a great location on a quiet street in a family-friendly neighbourhood, this property is close to schools, parks, shopping, public transit and has fast and easy access to the 403 at Garden Ave. Whether you're a first-time buyer, investor, or looking to accommodate extended family, this home offers plenty of possibilities. Don’t miss your chance to own this versatile and inviting bungalow! (id:59646)
1076 Diltz Road
Dunnville, Ontario
Charming brick bungalow nestled in a tranquil rural setting is the perfect blend of comfort and nature. This gorgeous brick bungalow offers the ideal blend of peaceful living and convenient proximity to amenities and ideal for commuters. It offers a timeless design and thoughtful layout ideal for families or multi generational families alike. Inside, the home is further complimented by a large, bright living room with fireplace that serves as a welcoming space for relaxation and gatherings. A separate dining area, complete with sliding doors that lead to an expansive deck overlooking the backyard—a perfect setting for enjoying outdoor meals or simply taking in the tranquil view. The spacious eat-in kitchen offers ample room for both cooking and casual dining, making it ideal for family meals or entertaining guests. The home boasts a finished basement featuring a cozy rec room with fireplace, games room and hobby room or use as additional storage space. The oversized two-car garage is a standout feature, with bonus stairs leading directly to the basement. This intelligent design ensures ease of access and practicality to this already impressive property. Step outside into a park-like backyard. This beautifully landscaped property invites you to enjoy serene moments, stunning sunrises and sunsets. Walking paths weave through the trees, offering a peaceful escape to soaking in the beauty of the surroundings. This charming bungalow is more than just a house—it’s a lifestyle. Don’t miss the opportunity to make this stunning property your own. (id:59646)
10 Chestnut Drive
Rockwood, Ontario
Amazing BUNGALOFT home at the top of the hill, built by Charleston Home with views of Rockwood and surrounding area. Home is 1.5 story or Bungaloft-Style home with 2+1 bedrooms, 3.5 baths, double garage and finished basement. Tall 9 foot ceilings. This corner lot home is full of bright light from all the over sized windows and has an amazing gourmet kitchen with high quality appliances and granite countertops. High quality Hunter-Douglas blinds on windows. Open concept main floor. All materials were upgraded and the cabinets extend to the ceiling. Behind the kitchen is a large laundry room with PANTRY and access to the garage. The Great Room has high ceilings, gas fireplace and glass sliding doors out to the deck with privacy fence and lots of sun. The deck has its own gas line for the BBQ and water line. The master bedroom is on the main level with walk-in closet, a huge en-suite bathroom with oversize custom spa-like shower and heated floors. Upstairs is a loft area with SKYLIGHT and large bedroom with walk-in closet, full bathroom, loft area living room. Downstairs is a finished basement with large bedroom and bathroom, large recreational room and huge separate lockable storage room or workshop. Big windows and above grade so it doesn't feel like a basement. Outside there is simple but beautiful landscaping with flowers and trees that are easy to look after. This home is part of a condo that owns and manages it's own roads. The condo board looks after the snow removal, landscaping and street lighting. Neighbors know each other and there is a tight community and safe feel. It's an easy walk to the Elementary School and there is a school bus that goes to high school. Pet friendly neighborhood with minor restrictions on outdoor decorating to keep the whole neighborhood beautiful. This home is easy living with low maintenance. This home was built based on the model home with all the upgrades. Just move in and enjoy. (id:59646)
2 Chippewa Avenue
Woodstock (Woodstock - North), Ontario
Ideally located, close convenience to all amenities and well cared for, this brick bungalow offers a bright open-concept layout. This spacious home with attached garage is set on a large lot in a desirable North Woodstock neighbourhood. This home boasts an updated kitchen, a spacious design with 3 generous sized bedrooms on the main floor to go along with the sun-drenched living room off the eat-in kitchen. Downstairs you'll find a huge Rec-room ideal for entertaining, a bonus room, and a bright 3pc bathroom. With close proximity to parks, schools, and shopping. This home provides a great location, space, and finishes. (id:59646)
1030 Colborne Street E Unit# 20
Brantford, Ontario
Welcome Home! Step into this beautifully renovated (2025) condo, where style and comfort come together in perfect harmony. From the moment you enter, you'll notice the attention to detail-brand-new trim work (2025), freshly painted walls (2025), and stunning new luxury vinyl and carpet flooring that flows throughout the space, offering both elegance and durability. The recent (2025) plumbing upgrades add peace of mind and value, making this home as functional as it is beautiful. Whether you're a first-time buyer, downsizing, looking for a turnkey investment, this condo is truly a must-see. You won't be disappointed - schedule your viewing today and experience the warmth and quality for yourself. (id:59646)
2987 Boice Bradley Road
Dysart Et Al (Guilford), Ontario
Discover the epitome of lakefront luxury in this magnificent 3-bedroom, 5-bathroom log home situated on Redstone Lake's pristine shoreline. This exceptional 6-year-new gated property boasts spectacular panoramic lake views, 209 feet of gorgeous sand beach, and coveted southern exposure for all-day sunshine on a stunning professionally landscaped level lot. The extensively landscaped grounds showcase mature evergreen and deciduous trees, thoughtfully arranged shrubs and plantings, with elegant flagstone walkways and a beautifully lit path guiding you from cottage to lake. Additional features include a large sunken firepit with built-in lighting and a premium Beachcomber 730 Hybrid 4 Hot Tub. The bright interior showcases stunning lake vistas through oversized windows that flood each room with natural light, while a unique guillotine wood-burning fireplace serves as the centerpiece of the open-concept main floor. Enjoy spa-like bathrooms including heated floors after a full day enjoying the outdoors. A spacious wraparound deck with glass panel railings extends your living space outdoors, perfect for entertaining while overlooking the tranquil waters. Upstairs, generously sized bedrooms and a beautiful loft each feature private walk-out decks with serene lake views. The fully finished basement provides additional versatile living space, while an impressive detached 3-bay garage offers exceptional storage for multiple vehicles, watercraft, and all your recreational equipment. Unlike many lakefront properties, this meticulously maintained home offers easy year-round accessibility, allowing you to enjoy both summer water activities and winter adventures. Whether as a permanent residence or luxurious vacation retreat, this premier Redstone Lake property delivers the ultimate lakefront lifestyle where rustic charm meets modern luxury in perfect harmony. (id:59646)
260 Doon South Drive Unit# 10
Kitchener, Ontario
Pizzeria La Terrazza is a privately owned, gourmet pizza restaurant nestled in the heart of Kitchener’s thriving Doon community, surrounded by a dense and growing residential population. This 963 sq ft Plus 16 seat patio space features a well-maintained interior along with a spacious, licensed outdoor patio—both approved under LLBO for alcohol service. Renowned for its authentic, handcrafted pizzas and loyal local customer base, it has become a go-to destination for lunch, dinner, and casual evenings. Conveniently located within a residential neighborhood, the unit benefits from steady foot traffic and high visibility. The business includes a long-term lease with very reasonable rent, making it an ideal opportunity for owner-operators looking for a turnkey operation. Fully equipped and ready to run, the space is perfect for continuing as a boutique pizzeria or converting into a franchised concept. Financing can be arranged for qualified buyers. (id:59646)
35 Frederick Drive
Wasaga Beach, Ontario
Looking for the perfect starter home? This charming all-brick bungalow offers great value with 3 spacious bedrooms and a full 4-piece bath all on the main floor. You'll love the large eat-in kitchen and bright, inviting living room ideal for family gatherings and everyday living. The lower level is insulated and ready for your finishing touches, featuring a utility room, cold room, and a backup airtight stove The home is equipped with a gas furnace, central air, and backup baseboard heaters to keep you comfortable year-round. With town sewer and water, 200 amp electrical service, and plenty of space on a generous 85 ft x 190 ft lot complete with a handy backyard shed this home offers endless potential at a great price point. Conveniently located close to schools, shopping, the beach, and many other amenities, this is a fantastic opportunity you wont want to miss. (id:59646)

