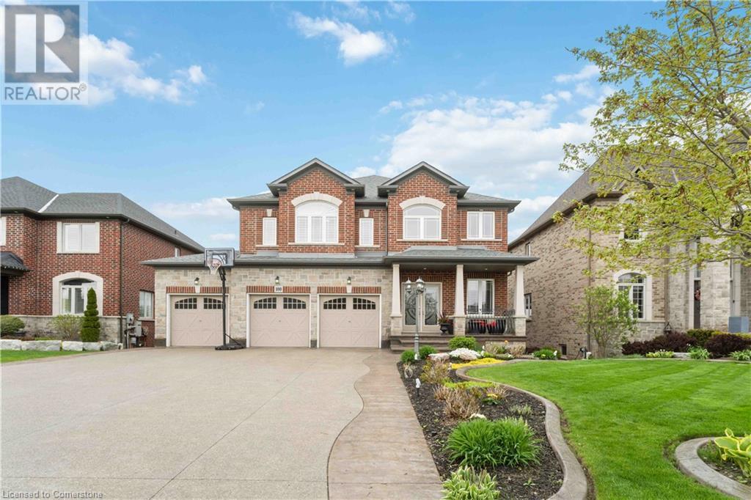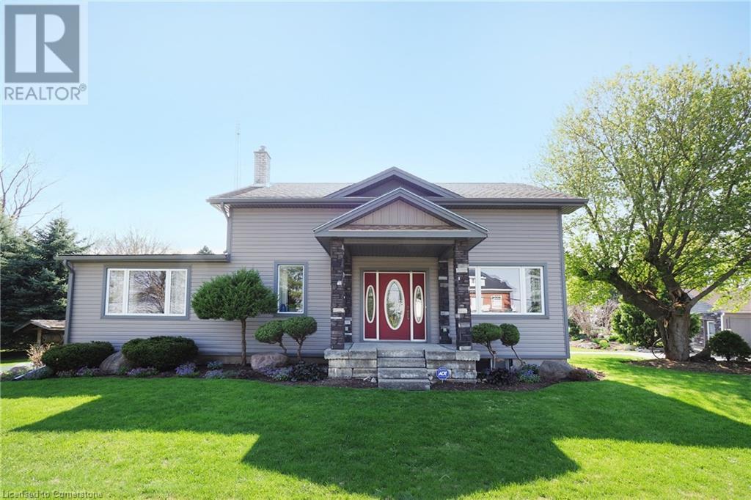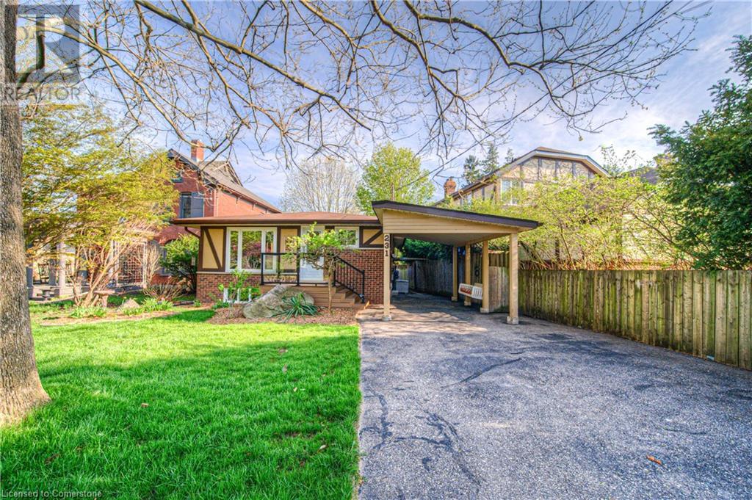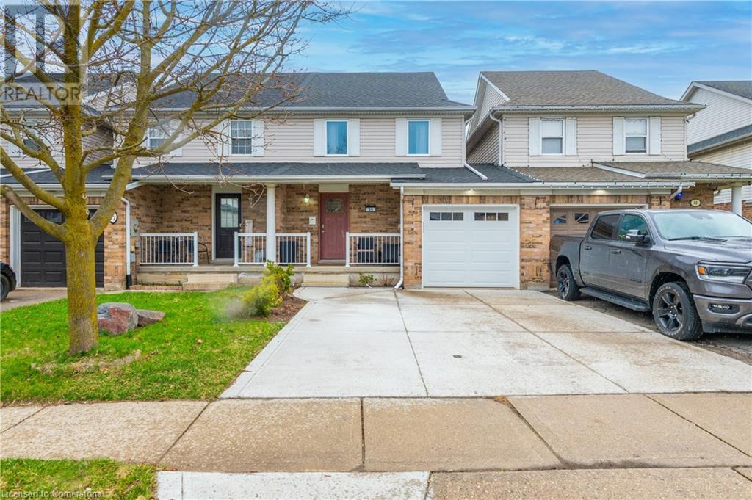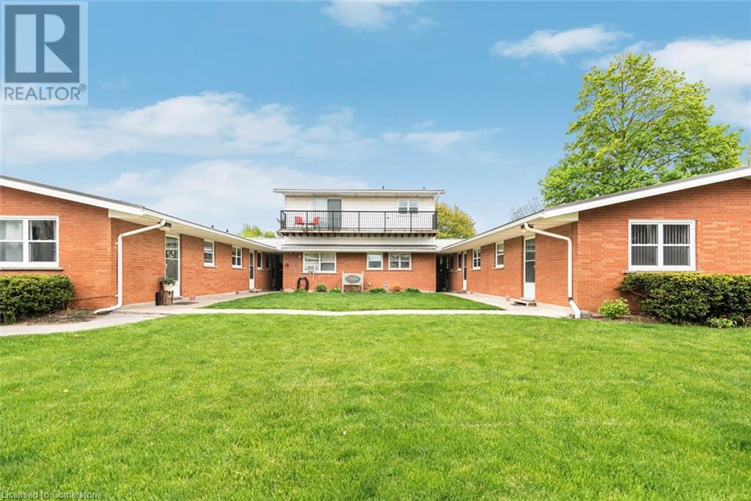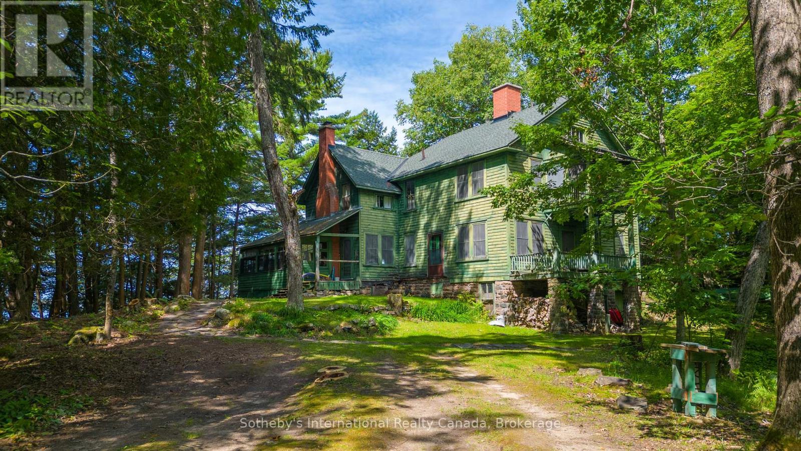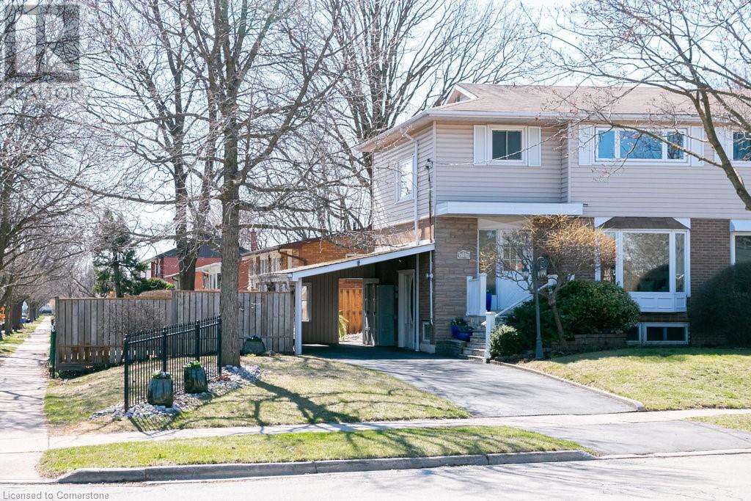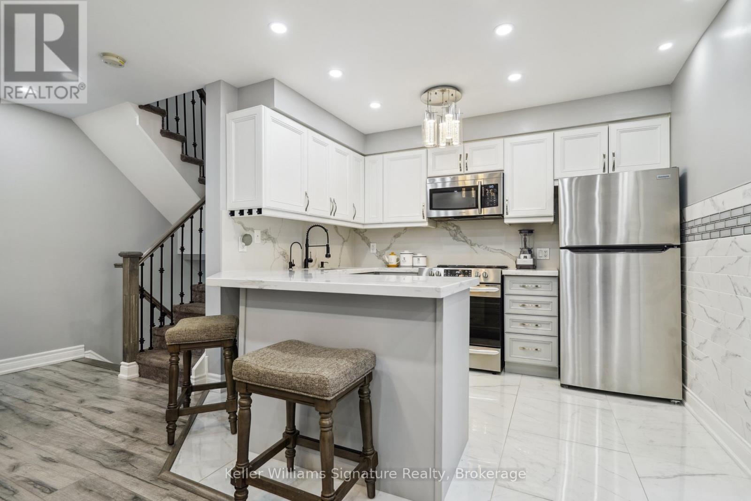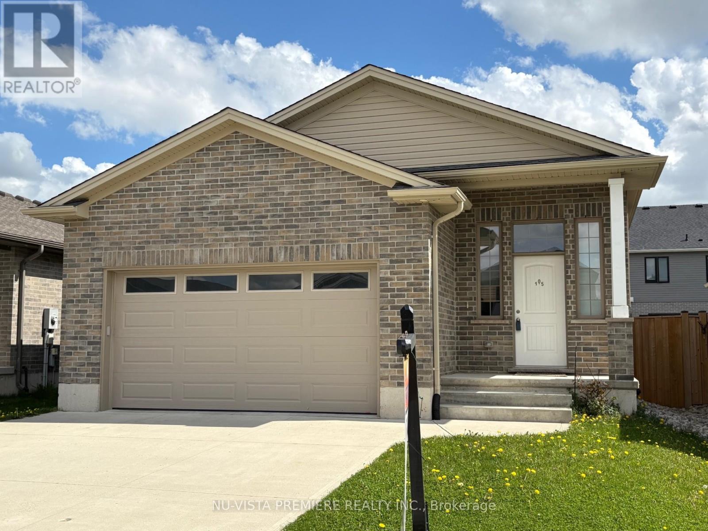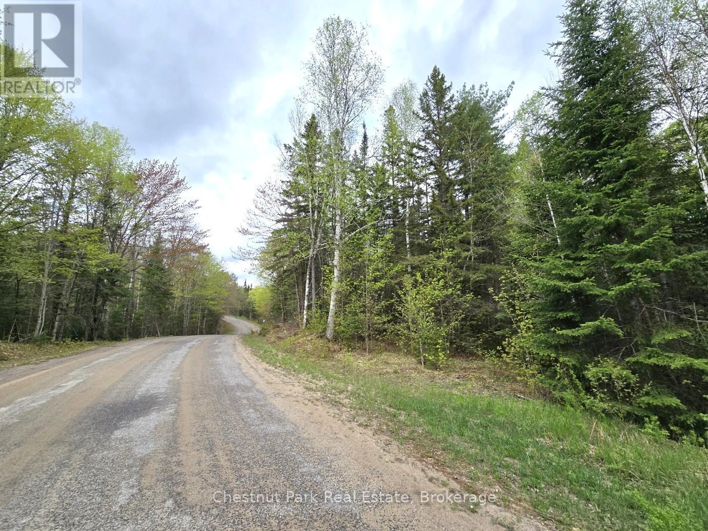100 Kingsview Drive
Stoney Creek, Ontario
Welcome to this stunning 2939 sq/ft custom-built home, perfectly nestled on a generous sized lot (59ft x 177ft) with direct access to the scenic Bruce Trail and just moments from the natural beauty of Felkers Falls. This meticulously designed property features a spacious three car garage, aggregate & stamped concrete driveway offering both function and curb appeal. Inside you will find a beautifully designed custom kitchen complete with built-in Bosch appliances, granite countertops, backsplash, sleek maple cabinetry, built-in wine rack and a spacious island perfect for entertaining. Step through the elegant french doors that lead to a private deck ideal for morning coffee or evening relaxation. Head upstairs to your oversized primary bedroom with 6 piece en-suite including a bidet and a large walk-in closet. the second and third bedrooms share the main 4 piece bath plus a versatile loft space that can effortlessly be converted back into a fourth bedroom or office to suit your families needs. The open concept layout is ideal for both entertaining and everyday living with elegant finishes throughout. A walkout basement offers endless potential- whether you're envisioning a home gym, media room or in-law suite. Enjoy the serene outdoors from your backyard oasis, or your front veranda surrounded by lush greenery and access to hiking, biking and all that nature has to offer. This rare combination of luxury, privacy, and location is not to be missed. Book your showing today before its too late! (id:59646)
28 Ann Street Street
Mississauga, Ontario
Brand new, owner-occupied 1+Den condo with 2 full bathrooms and locker in the heart of Port Credit! Newly furnished. Featuring a sleek, contemporary design with light neutral finishes, this smart unit offers app-controlled intercom and temperature, plus a spacious 93 SF balcony with stunning, unobstructed views of the water and Toronto skyline. Just steps to the GO station and a short walk to the lakefront, shops, restaurants, and grocery stores. Enjoy 15,000 SF of premium amenities including a concierge, co-working hub, gym, pet spa/dog run, rooftop terrace, guest suites, and more. New Furniture optional—move in and enjoy luxury living by the lake! Internet is included. (id:59646)
142 - 445 Ontario Street S
Milton (Tm Timberlea), Ontario
This beautifully upgraded 3 bedroom, 3 bathroom townhouse offers 1,575 sqft of stylish, functional living in Miltons desirable Abbeys on the Sixteenth community by Bucci Homes. With modern finishes and thoughtful updates throughout, this home delivers comfort, convenience, and quality in a prime location. The open-concept main floor features 9 ceilings, LED lighting, and fresh paint (2024). The upgraded kitchen boasts quartz countertops, stainless steel appliances, a large island, and plenty of storage ideal for entertaining and everyday use. The living/dining area walks out to a private balcony, perfect for BBQ, creating a cozy indoor-outdoor flow. Upstairs, a spacious family room offers flexibility for a home office or lounge, and leads to a private terrace. The primary bedroom features an expanded walk-in closet and a modern ensuite bath with glass shower enclosure. Two additional bedrooms are currently combined into one oversized room but can be easily separated again. A full bathroom and upper-level laundry with front-load washer and dryer add convenience. Tech and utility upgrades include Cat 6 ethernet in every room, a belt drive quiet garage door opener with phone access, water line and extra outlets in the garage, and updated modern door casings and baseboard trim throughout. Located in Miltons Timberlea neighborhood, close to schools, parks, shopping, restaurants, highways, and the GO Station, this move-in ready home is the perfect blend of style and smart upgrades. (id:59646)
81 John Street
Warwick (Watford), Ontario
Welcome to this beautifully updated 3 bedroom , 1 Bathroom semi-detached bungalow in the heart of Watford. Designed for comfortable one-floor living, wheelchair accessible, this home features an open concept layout with radiant in floor heating throughout and a wall mount AC unit for year round comfort. The tasteful, recent renovations include, the kitchen (2022)which boasts modern stainless steel appliances, updated bathroom (2023) and newer flooring throughout. Off of the living room you will find sliding patio doors that lead to a large fully fenced in backyard with a large patio area and garden shed, perfect for outdoor enjoyment ,entertaining and privacy. The garage has been converted into the third bedroom and additional storage area, which can be easily converted back into a full sized garage. This turnkey home is move in ready and ideal for those seeking style, convenience and accessibility. (id:59646)
681 Sawmill Road
Bloomingdale, Ontario
CHARMING 1-acre country property! Original century home circa 1890, with numerous updates. Spectacular low maintenance perennial gardens throughout the property provide a blanket of colourful foliage from spring to autumn. Expansive deck, pergola, patio and firepit. Grandstand stage is perfect for gatherings with music, dance or plays. Pond with waterfall, pink water lilies and koi fish. Oversized detached 34 ft. wide x 22ft. deep double garage with gas heat, hydro and extra storage areas/rooms. Ample parking for company and recreation vehicles. Sunroom/ dining room with cathedral pine ceiling and walkouts to back deck. Kitchen renovation in 2017 with custom maple cabinetry, granite countertops, tray ceiling and original hand-hewn wood beams. Family room with gas fireplace – could be a main floor bedroom. Adjacent bathroom with heated floor. Centrally located to Bloomingdale, Kitchener- Waterloo and Guelph. (id:59646)
85 10th Street
Hanover, Ontario
Welcome to 85 10th Street in the town of Hanover. This remarkable property offers over 3500 square feet of finished living space. The elegance, charm and kitchen updates are well worth the trip to view this magnificent home. The main level is formal yet inviting offering a parlour, dining room, sitting room, enclosed front porch, modern updated chef style kitchen with granite countertops and inviting sitting area. Upstairs you will find the continued charm with four bedrooms and a full bathroom. The lower level is complete with a large finished rec room, space to host and entertain and topped off with a 1952 Bishop and Babcock marble sofa bar. The multiple sitting areas outside which offer solace and privacy and other additional areas to be present around the 15' X 30' in-ground sports pool and topped off with the club house ideal for outdoor hosting, equipped with a bathroom and lots of sitting room out of the elements. Too much to cover, so book your showing to enjoy the full scope of what this home and property have to offer. (id:59646)
337 George Street N Unit# 3
Cambridge, Ontario
Located in the exclusive and very desirable River Walk Community in West Galt Cambridge backing onto the Grand River within walking distance to trails, shopping, restaurants, theatre and so much more!! This lovely multi-4-level home with a double garage features beautifully landscaped grounds & sprinkler system. private courtyard, With approximately 2360 sq ft of finished living space, a double garage with inside entry, plus additional driveway parking for 2 cars, this unit has had brand new windows just installed throughout, new roof shingles scheduled in the coming weeks. This unit offers natural lighting and breathtaking views throughout. The main floor includes a spacious eat-in kitchen with an Island, granite counters and ample cupboard space, pantry and inside garage access as well as courtyard access. Inviting formal living and dining rooms with vaulted ceilings and a very convenient home office OR 3rd Bedroom-with closet. The upper level boasts a master suite with a 3pc ensuite, a second bedroom, and a full 4pc bathroom. The lower level features a spacious and inviting family room with a gas fireplace, R.I. Bar, and sliders leading to the composite deck overlooking the Grand River, great for outdoor BBQ & entertaining. In addition the final levels expansive space offers a finished rec room, workshop, laundry & 2pc bathroom. It would accommodate an art or yoga/gym studio and many other possibilities This sought after complex also offers use of The Quarry building providing a games room & banquet room and access to a party room ideal for hosting and entertaining events! Don't miss this wonderful opportunity to call this home!! No maintenance or upkeep, offers you carefree living! Lock your doors and go! (id:59646)
22 Cynthia Avenue
Mount Elgin, Ontario
Welcome to this stunning Scott Steward ranch-style model home, thoughtfully upgraded and beautifully maintained throughout. Step into the grand front foyer featuring a custom built-in bench, hall tree, and storage area, all highlighted by soaring 10-foot ceilings. The spacious main floor offers an elegant primary suite complete with a luxurious ensuite—soaker tub, separate glass and tile shower, and dual vanities. A versatile second room serves perfectly as a guest bedroom or private office. The open-concept great room impresses with 9-foot ceilings, hardwood flooring, pot lights, and a floor-to-ceiling stone wall w fireplace. California shutters adorn every window, enhancing both style and privacy. The chef-inspired kitchen boasts rich hardwood cabinetry, granite countertops, under-cabinet lighting, a breakfast bar that seats up to five, a walk-in pantry, and premium finishes throughout. The adjacent dining area leads to a 16' x 16' covered deck with pot lights and a natural gas BBQ line—ideal for year-round entertaining. Downstairs, a finished lower level offers a warm and inviting rec room with a second gas fireplace and mantel, two generous bedrooms (one with a walk-in closet and en-suite), and a large utility/storage room complete with sump pump. The oversized 23.9' x 23.5' garage is insulated, equipped with automatic door openers, and provides plenty of space for vehicles and storage and 10 foot ceiling. Set on a fully fenced lot, the backyard includes a 9' x 12' storage shed and is serviced by a powerful 18kW Generac generator. The property is septic-converted to municipal sewer—offering convenience and peace of mind. (id:59646)
888 Sumac Crescent
Milton, Ontario
Welcome to 888 Sumac Crescent! A Perfect Family Home in Milton. Nestled in the heart of Milton's sought-after Cobban neighbourhood, this stunning 4-bedroom, 2.5-bathroom semi-detached home is the perfect blend of comfort, style, and functionality - ideal for growing families! Step inside to 1,700 sq. ft. of thoughtfully designed living space, featuring 9-ft ceilings on the main floor, creating a bright and open atmosphere. The heart of the home is the beautifully appointed modern kitchen, complete with quartz countertops, dark brown cabinetry, stainless steel appliances, and a spacious island - perfect for family meals and entertaining! The open-concept living and dining area is flooded with natural light, offering plenty of space for cozy movie nights or lively gatherings. A hardwood staircase leads to the second floor, where you'll find a generous primary suite, complete with a 4-piece ensuite featuring a soaker tub, glass shower, and walk-in closet - a peaceful retreat after a long day. Three additional well-sized bedrooms and another 4-piece bathroom complete the upper level, providing ample space for children, guests, or a home office. This home also features a convenient main-floor laundry room, a single-car garage with private driveway, and a full unfinished basement with incredible potential for a playroom, home gym, or even a secondary rental suite. Enjoy summer BBQs in the fully fenced backyard, or take advantage of the fantastic nearby amenities - parks, schools, conservation areas, shopping, dining, and easy highway access! With its family-friendly community and unbeatable location, this home truly offers everything you need. Dont miss out on this incredible opportunity - schedule a showing today and make 888 Sumac Crescent your forever home! (id:59646)
3298 Charles Fay Pass
Oakville, Ontario
Gorgeous 4-Bedroom, 5-Bath home nestled in a quiet and desirable neighbourhood, offers exceptional upgrades and a thoughtfully designed layout with 9 feet ceilings on the main floor, perfect for modern family living. Sitting on a rare 127-foot deep lot, the backyard is ideal for entertaining, family gatherings, or simply relaxing in your private outdoor oasis. The main floor features a functional layout with distinct living, dining, and family rooms, as well as a bright breakfast area filled with natural light. The kitchen is a chef's dream, complete with a spacious island, ample cabinetry, and stainless steel appliances. Stylish light fixtures enhance the ambiance, while the family room's fireplace creates a warm and inviting atmosphere, seamlessly opening to the beautifully fenced backyard. The second floor boasts four generously sized bedrooms, three full bathrooms, convenient laundry room and a Balcony. The primary suite offers a spacious walk-in closet and a luxurious 5-piece ensuite. A unique highlight of this home is the versatile loft, offering endless possibilities as a home office, fifth bedroom, or private suite. With a double car garage, second-floor laundry, and an unbeatable location in The Preserve, this stunning home combines style, functionality, and comfort. Don't miss the opportunity to make it yours! **Total Square footage includes Loft as well.** (id:59646)
231 Main Street
Cambridge, Ontario
Fantastic Investment Opportunity in Cambridge’s Vibrant Gaslight District! Whether you're a first-time buyer, investor, or multi-generational family, this is the opportunity you’ve been waiting for! This charming, well-maintained bungalow offers endless potential in one of the city's fastest-growing neighbourhoods. Featuring a self-contained in-law suite with a private entrance, this home is perfect for generating rental income or providing space for extended family. The updated main level offers just under 1,000 sq ft of above-grade living space with a bright, open-concept kitchen and living/dining area. The lower level impresses with a full kitchen, full bathroom, cozy gas fireplace, spacious living/dining area, and a generously sized bedroom. Located just steps from the downtown core, trendy shops, restaurants, and riverside trails, this home truly delivers on lifestyle and long-term value. (id:59646)
39 Watch Hill Lane
Cambridge, Ontario
Welcome to 39 Watch Hill Lane — a modern 3-bedroom freehold townhouse that combines thoughtful design with major upgrades for a worry-free lifestyle. Linked only at the garage one side, this home offers an end unit feel with added privacy. Inside, engineered hardwood runs through the living/dining area and the entire second floor (2021) along with replaced windows in all bedrooms (2021). The stairs are finished in cozy carpet, while the kitchen and bathrooms showcase updated quartz countertops and stylish new sinks. A modern backsplash ties the kitchen together, complemented by stainless steel appliances. A finished basement with additional living area. Replaced front entrance door and garage door (2021), extended driveway for additional parking (2021). The oversized garage includes a walk-out to the beautifully landscaped backyard, adding convenience for those who love outdoor living. The area is perfect for commuters due to the close proximity to Hwy 401. Close to many amenities in the area including restaurants, grocery, schools, parks, and more. (id:59646)
581 Tenth Street
Collingwood, Ontario
Welcome to 581 Tenth Street -- a spacious 4-bedroom, 4-bathroom end-unit townhome nestled in the heart of Collingwoods sought-after Vista Blue community. Ideal for first-time buyers, families, or investors, this bright and functional home offers over 1,000 sq ft above grade, plus a full basement with an additional bedroom, bathroom, and ample storage.The main floor offers a smart layout with a welcoming foyer, generous storage, a kitchen with stainless steel appliances and new flooring and carpet throughout. The open-concept living and dining area walks out to a private deck -- perfect for summer BBQs, morning coffee, or unwinding after a day on the trails. Upstairs, youll find three generous bedrooms, including a primary with a private ensuite. This home also features a single-car garage, private driveway, and convenient visitor parking. The community offers a park-like green space and a seasonal outdoor pool, perfect for enjoying Collingwoods sunny months.Located just steps from trails, parks, schools, the YMCA, and vibrant downtown shops and cafes, this is a turnkey opportunity in a fantastic neighbourhood. Dont miss your chance to make it yours! (id:59646)
3314 Menno Street Unit# 8
Vineland, Ontario
This beautiful and quiet unit is perfect for first time home buyers or investors! Minutes off of the highway this property showcases brick exterior, and lots of spacious grass in a quant condominium in Vineland. Walking into this fully renovated home, you'll find an open living room that flows into a gorgeous neutral kitchen. With all new lighting fixtures and appliances, this is truly a hidden gem! As you make your way through, there are 2 bedrooms with nice windows bringing in lots of natural light. This unit has a 4-piece bathroom which has been fully remodeled. The condominium features 2 outdoor communal seating areas and a communal BBQ, as well as storage in the Sheds outside and Lockers in the basement for owners use. Additionally, there are 2 onsite Washers and Dryers located in the center building, seconds away from this unit. In close proximity to towns and the wine country, this home is perfect for you! (id:59646)
8 - 1124 Coate Road
Muskoka Lakes (Cardwell), Ontario
Presenting immense opportunity that flawlessly connects nature's tranquility with unmatched potential. Exceptional sunset exposures to the north-west and south with expansive acreage and vast frontage. This Lake Rosseau estate boasts 6.5 acres and an impressive 1369 feet of private water frontage. A testament to heritage, the historic Muskoka cottage graces the landscape with generous privacy and a desirable location. This estate provides gentle sand entries, deeper waters, & multiple points for swimming. Sunrise to sunset,the property bathes in an abundance of natural light, southern sun-rays, and offering panoramic views. Awaiting your creative direction for luxury residences, the natural build sites are apparent; sever the landscape into multiple waterfront lots, or create one exclusive family compound.This property offers the potential for multiple severances, a space for crafting a family haven of utmost privacy, or consider expanding your lakeside portfolio. A legacy property that is truly one of a Kind. (id:59646)
200 Tiffany Trail
Gravenhurst (Muskoka (S)), Ontario
Well located on a quiet Cul-de-Sac, 200 Tiffany Trail is an oasis in the Town of Graverhurst. With 3 bedrooms and 2 full baths all on one floor, a double attached garage and surrounded by mature trees just minutes from shopping, beaches, walking trails and schools, this could be the one you've been waiting for. Featuring a wooded rural type landscape behind all the while enjoying the amenities of being in town like multiple high speed internet options, municipal water and natural gas. The home has an open floor plan, a cozy woodburning fireplace, a serene Muskoka room and a forested backdrop on an oversized irregular shaped lot. The nice sized bungalow has bright rooms, clean finishes and is ready to host its new owners. Book your showing today. (id:59646)
100 Garment Street Unit# 1104
Kitchener, Ontario
Experience urban living at its finest with this stylish, tastefully upgraded one-bedroom condo in the heart of Kitchener's Innovation District, offering $20,000 in modern upgrades designed for comfort and luxury. The suite features ample in-suite storage with upgraded flooring, a private 52 sq. ft. outdoor terrace perfect for relaxing or entertaining, and a sleek kitchen with custom lengthened cabinets and added storage. Enjoy custom window coverings, including silhouette blinds and blackout blinds in the bedroom, additional pot lights enhancing the ambiance, and premium paint finishes throughout. Take in spectacular northwest-facing views of lush greenery, Victoria Park, and the vibrant Kitchener West neighborhood. Ideally located steps from the LRT and GO Train station for easy commutes, and surrounded by shops, cafes, restaurants, and bars, it’s perfect for professionals and students with proximity to Google, D2L, Deloitte, KPMG, and top schools like the U of W School of Pharmacy and McMaster's Medical School. The condo also offers incredible lifestyle amenities, including a fully equipped gym, co-working and media/party rooms, a rooftop garden, and bike storage, plus secure garage parking with a license plate reader. A short stroll to Victoria Park, enjoy year-round activities like skating, water sports, an outdoor gym, splash pad, festivals, and events. With premium upgrades, an unbeatable location, and access to fantastic amenities, this condo offers modern urban living at its best—schedule your private tour today! (id:59646)
2414 Coventry Way
Burlington, Ontario
Welcome to 2414 Coventry Way—right in the heart of Brant Hills, one of Burlington’s most established and welcoming neighbourhoods. This spacious home offers over 2,200 sq ft of finished living space (1,747 above grade) on a generous-sized lot, giving you plenty of room to live, relax, and grow. Inside, you’ll find new flooring throughout and a bright, inviting atmosphere the moment you walk in. The eat-in kitchen features a large bay window overlooking the backyard—perfect for sipping your morning coffee or watching the kids play outside. The main floor family room is cozy and versatile, with a wood-burning fireplace and patio doors that lead out to the newer back decks—great for entertaining, BBQs, or simply enjoying a quiet evening outdoors. You’ll love the convenience of the double car garage with inside entry, making those rainy- day grocery runs so much easier. Upstairs, there are three comfortable bedrooms, including a primary with a walk-in closet and private 2-piece ensuite. The finished walkout basement adds even more space and flexibility—ideal for a rec room, home office, or home gym. And with a fresh coat of paint throughout, the home feels clean, refreshed, and move-in ready. Bonus: the windows were updated in 2021/2022, adding peace of mind and energy efficiency. Brant Hills is a fantastic community with parks, schools, public transit, and daily amenities all close by—not to mention great shops, restaurants, and outdoor spaces to enjoy. If you are looking for a home with space, warmth, and great family vibes, 2414 Coventry Way just might be the one. (id:59646)
4504 Bennett Road
Burlington, Ontario
Welcome to 4504 Bennett Road, Burlington – The Perfect Place to Put Down Roots Tucked away on a quiet, family-friendly street in Burlington’s sought-after Longmoor neighbourhood, this lovingly maintained 3-bedroom, 2-bathroom semi-detached home is ready for its next chapter—and it’s perfect for yours. Step inside and you’ll feel it right away—this home has been cherished by the same family for over 50 years, and it shows in every immaculate detail. Gleaming refinished hardwood floors, a bright and updated kitchen, and modernized bathrooms give you the style you’re looking for, while the classic layout and cozy charm offer that “homey” feel you’ve been dreaming of. Need a bit more space? The fully finished basement offers room to play, work, or host movie nights with the kids. And when it’s time to get outside, you’ll love the peaceful backyard, mature trees, and that sense of calm you get from living on a street where neighbours wave and kids ride their bikes. Extras like a large carport, plenty of storage, and top-rated schools nearby make this the perfect fit for a growing family. Homes like this don’t come around often—immaculate, move-in ready, and in a community that truly feels like home. Ready to come take a look? Let’s get you through the door. (id:59646)
Lot 259 John Street
Ingersoll (Ingersoll - North), Ontario
To Be Built by Vienwood Inc. -- Custom Bungalow with Walkout Basement on a Ravine Lot. Welcome Home to John Street in Ingersoll, your chance to build your dream home on a 0.33-acre lot on a dead-end street, backing onto a ravine. This quality-built bungalow will offer over 2,600 sq ft of finished living space, including 3+2 bedrooms, 3 full baths, and a walkout basement with in-law suite potential. Enjoy a thoughtfully designed open-concept layout, a covered back deck perfect for entertaining, and a single-car garage. Built by Vienwood Inc., a trusted local custom builder known for high standards and attention to detail, this home will come with a full 7-year Tarion warranty. You'll have the opportunity to select your finishes from the builders curated samples, with quality features included as standard. Other plans are available and could be built on this lot to suit your needs. A rare opportunity to build on a ravine lot in a tucked-away location, close to all Ingersoll amenities and just minutes from the highway for commuters. All measurements are approximate until final plans, illustrations are Artist Concept only. (id:59646)
8 Talbotshire Street
Ajax (South West), Ontario
Discover the perfect blend of comfort and style in this beautifully updated freehold 3-bedroom townhome (no condo fees!) featuring a thoughtfully designed kitchen with soft-close cabinetry, updated appliances, quartz counters, and a breakfast bar open to your dining and living spaces. Plus, on the same level, enjoy the convenience of a powder room and the flexibility of a bedroom that could also be used as an office, playroom, or creative studio! On the third floor you'll find two spacious bedrooms, as well as two full bathrooms, all updated with modern finishes. The primary bedroom is a blend of functionality and relaxation, with a walk-in closet and ensuite bathroom featuring a quartz vanity and rainfall shower. With its modern updates and thoughtful design, this home offers the perfect space for entertaining or quiet nights in. Don't miss this opportunity - schedule your private showing today and experience it for yourself! (id:59646)
105 Gilmour Drive
Lucan Biddulph (Lucan), Ontario
OPEN HOUSE CANCELLED: HOUSE SOLD. Located in the town of LUCAN just 20 mins north of London in RIDGE CROSSING subdivision. Walking distance to Wilberforce pubic school , parks and local shopping. This Raised RANCH style home was quality built by Vander Molen Homes and features 1240 sq ft on the main floor and 680 sq ft of builder finished area in the lower. Full sized double garage 20'x 20'. Open concept main floor with cathedral ceiling and skylight in the kitchen . The kitchen opens to a large private sun deck and features a 7 foot centre island and included stainless steel appliances. Two good sized bedrooms on the main floor with walk in closet and cheater ensuite. The lower level has 9 foot ceilings, extra large windows and features a family room, a 3rd bedroom, 4 pc bathroom, laundry room and a roughed in area for a 4th bedroom. Extra special features included a full sized double garage with auto opener, a beautiful concrete driveway and walkway, custom blinds throughout and 5 included appliances. Don't miss this rare and beautiful home! (id:59646)
113 Light Street
Woodstock (Woodstock - North), Ontario
This stunning Victorian home blends timeless charm with modern comfort, offering the perfect balance of character & functionality. Located across from picturesque Victoria Park, this home is set on an extra-deep lot with plenty of space for family activities & outdoor play - ideal for kids & pets alike. Also located within walking distance to the public school, Woodstock Art Gallery, library, and the downtown core with all its shops. Enjoy the peace of mind that comes with newer windows, roof (2021), furnace (2023), and AC (2022). The home is free from asbestos, galvanized & knob-tube, ensuring move-in ready with minimal updates required. The main floor still features original stained glass, 2 living spaces (can be separated by pocket doors), wainscoting, and original trim. Located on the 2nd floor is a bright & spacious Sunroom with a gas fireplace - perfect as a play room, reading nook, home office, or peaceful retreat to relax & watch the world go by. The large, walk-up attic space provides endless possibilities. The usable basement features a large laundry room, storage area & workshop space, excellent potential for further customization or organization. Now is your chance to get into home ownership in Woodstock's prestigious Old North. (id:59646)
Part 4 Echo Ridge Road
Kearney, Ontario
Part 4, of a 6 lot selection, 2.96 acres - Featuring Ridge on The Ridge - Exceptional Estate Building Lot in a Prime Location, Echo Ridge Rd, Kearney. This is a rare opportunity to own a stunning estate-sized lot on the picturesque Echo Ridge, a paved, year-round municipal road with nearby hydro access. Nestled just outside the charming town of Kearney, this property offers both tranquility and convenience. Enjoy seamless access to the breathtaking Algonquin Park, just down the road, along with many of Kearney's pristine lakes, perfect for boating, fishing, and recreation. Whether you're an outdoor enthusiast or simply seeking a peaceful retreat, this area provides endless possibilities. ATV and snowmobile trails are right at your doorstep, and an abundance of nearby Crown land ensures privacy and space to explore. Kearney is a vibrant community that hosts year-round events, ensuring there's always something exciting to do. Whether you're interested in nature, adventure, or local culture, you'll never be bored! Key Features: New severance in process (ARN, PIN, taxes, and property description will be provided prior to closing) Seller will complete the severance process. Driveways will be installed. The seller may provide a package cost for septic, well, entrance gates, and construction if buyers are interested. *Access to Peters Lake through a road allowance nearby. This property is the perfect blank canvas for your dream estate or recreational getaway. Don't miss out on this one-of-a-kind opportunity! (id:59646)

