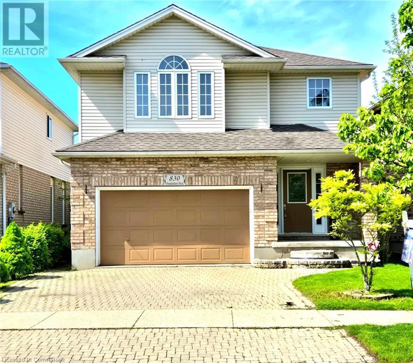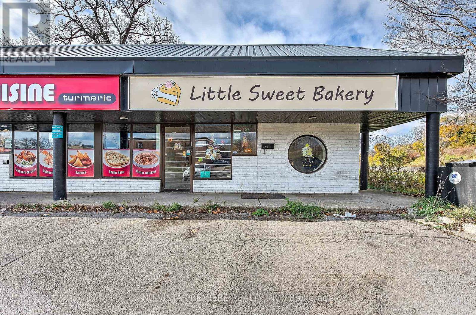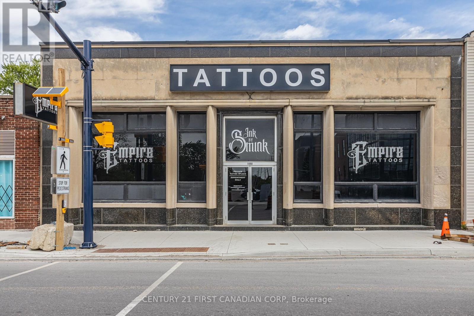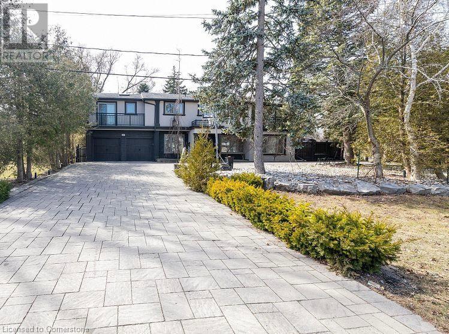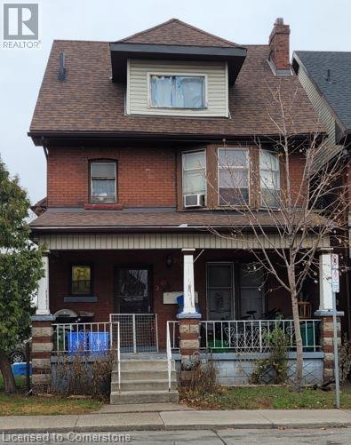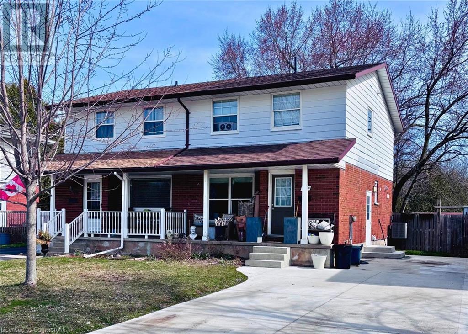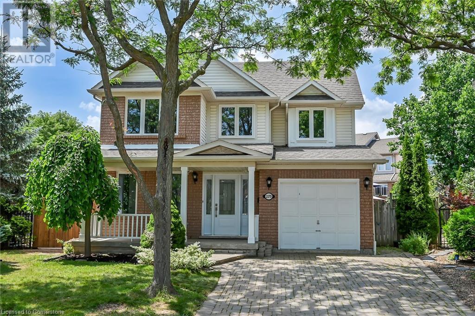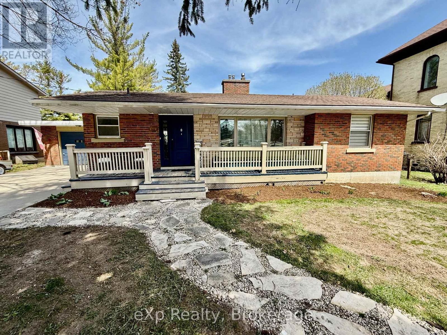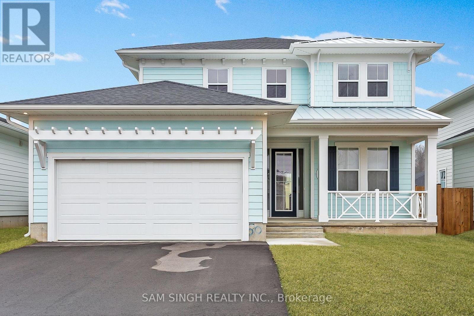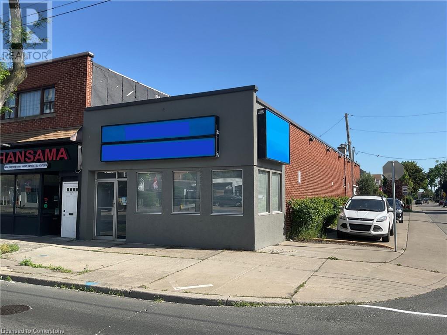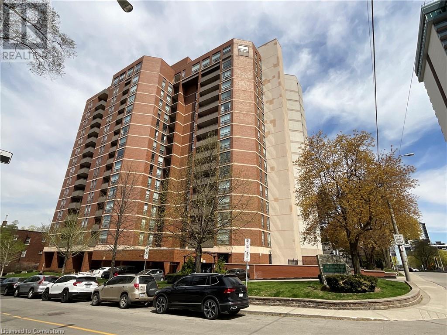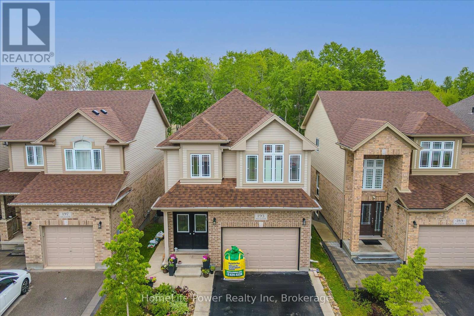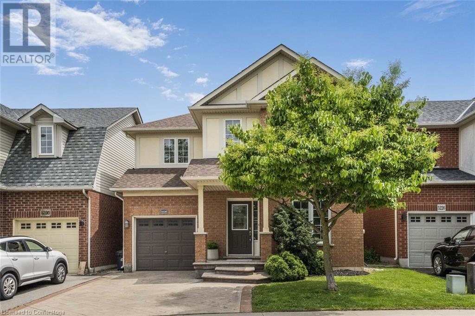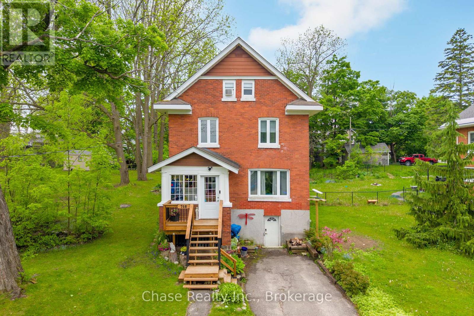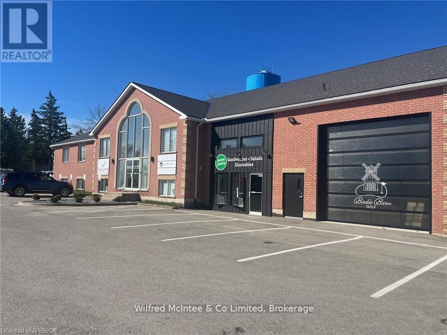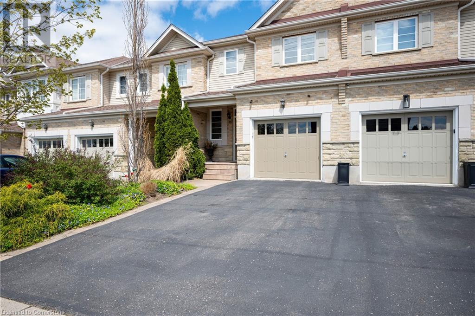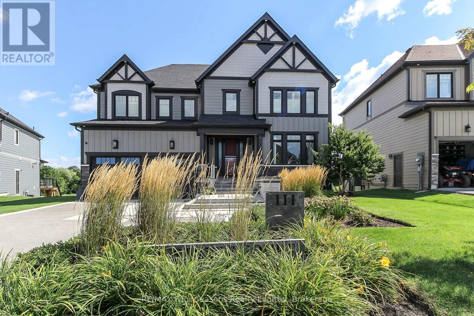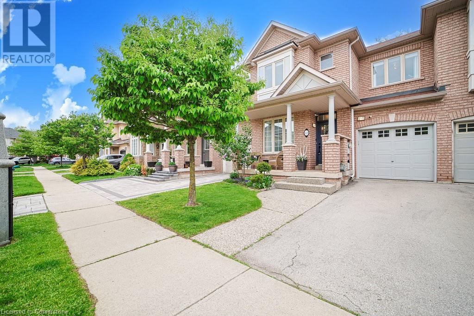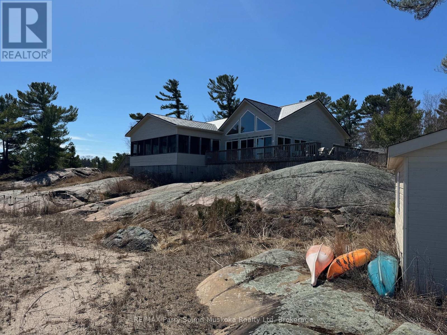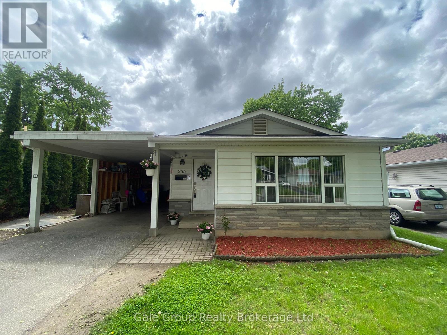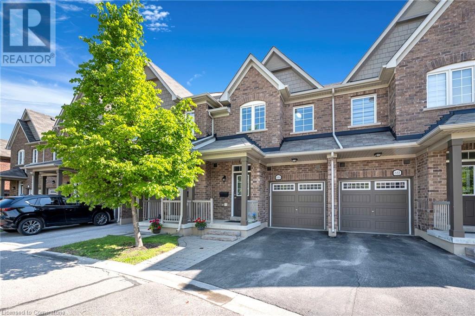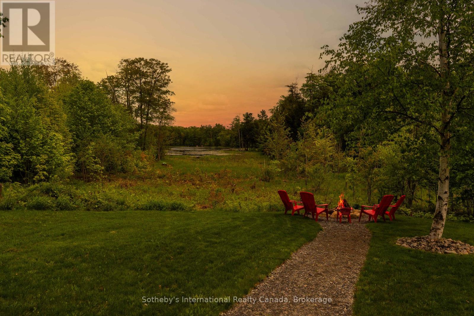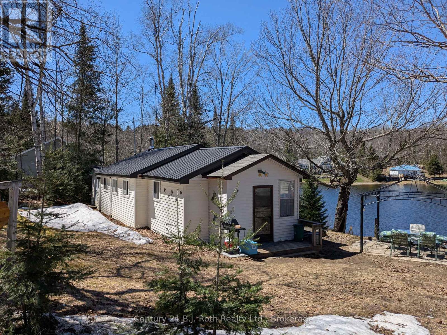250 Glenridge Drive Unit# 603
Waterloo, Ontario
If you’re thinking about the condominium lifestyle but don’t want to sacrifice on square footage or upgrades, this FULLY ACCESSIBLE home is for you! Professionally RENOVATED throughout with high-end finishes including GRANITE counters, tasteful tile work & LUXURY carpet-free flooring. The bright, OPEN-CONCEPT layout features a spacious living room, large dining area, & tastefully designed kitchen with breakfast bar & stainless steel appliances. Step out to a massive, ENCLOSED BALCONY/SUNROOM from either the living room or secondary bedroom for year-round enjoyment. The oversized primary suite includes a walk-in closet, ensuite bath with step-in shower, & its own private OPEN-AIR BALCONY. Featuring two, 4-pc bathrooms, In-Suite Laundry with front-load washer/dryer, a flexible 3rd bedroom ideal as an office or den, underground parking & an additional storage locker. The Glen Royal offers outstanding amenities including an indoor POOL, HOT-TUB, sauna, exercise room, private lockers, additional laundry facilities & a luxurious lounge with a full kitchen & fireside sitting area, gorgeous landscaping & courtyard & private tennis courts. All this in an ENVIABLE LOCATION close to the expressway, a few blocks from uptown Waterloo with grocery shopping and public transit nearby. (id:59646)
1253 Dias Landing
Milton, Ontario
Simply Stunning, 100% Freehold , Still Feels Like New Upgraded Carpet Free 4 Bedroom Modern Executive Style Townhome in Milton. Great Flowing Layout. Main Floor With 9' Ceilings. 8 ft high Doors. Upgraded Ceramics. Completely Carpet Free Home. Main Floor Den /Office & Powder Room Open Concept Living . A Larger Fully Upgraded Dream Kitchen With Quartz Counter Tops, Custom Backsplash & Center Island ,Pantry. Lots Of Cabinet & Counter Space. Walk Out From Dining Area to A Fully Fenced Backyard. Gorgeous Upgraded Hardwood Stair Case With Wrought Iron Spindles Leads to a Very Spacious Carpet Free 2nd Floor With 4 Generous Sized Bedrooms. Primary Bedroom With 3 Closets Including a Walk in one. A Spa Inspired 5 PCE Ensuite Washroom Featuring a Seamless Glass Shower, A Stand Alone Deep Soaker Tub, Large Vanity With Double Sinks & Quartz Counter Tops. 2nnd Full Washroom With Upgraded Tiles & Quartz Countertops. Convenient 2nd Floor Laundry. Unfinished Full Basement Is Ready To Be Finished. 4PCe R/I Washroom. Energy Star Home With HRV. Close To Schools, Parks, Shopping & the New Tremaine Exit on 401 (Scheduled to be Finished This Summer). (id:59646)
830 Brandenburg Boulevard
Waterloo, Ontario
WALK INTO YOUR FUTURE HOME! Spacious, filled with natural light, freshly painted throughout, finished basement with separate entrance, gas stove, new quartz kitchen countertop, 4 new bathroom vanities with quartz tops, and much more. Located in the desirable Clair Hills neighbourhood in Waterloo. Move-in ready spacious home, with a bright open concept main floor filled with natural light through the multiple windows overlooking the backyard, great home for hosting friends, family and entertainment. A convenient laundry room on the main floor and a powder room. A fenced big-size backyard for hosting summer gatherings. The second floor features a huge primary bedroom with 4-piece ensuite that has a Jacquizz tub and tiled shower. Two other spacious bedrooms with a second 4-piece bathroom. All bedrooms and ensuite bathroom have big windows to allow sunlight in. The almost 800sqf fully finished basement has a separate entrance, and ready for in-laws or extended family, or an extra entertaining space for the young family or young adult kids. Has a 3-piece bathroom and bedroom. Located just minutes from top-rated schools, universities, Costco, and The Boardwalk shopping district, this home offers both convenience and value. Don’t miss this opportunity, book your showing today! (id:59646)
4229 Gleneagles Court
Burlington, Ontario
Truly exceptional, fully renovated 4+1 bed, 4.5 bath residence, nestled on expansive pie-shaped lot in prestigious court location within the sought-after Millcroft golf course community. Offering over 3,200 sqft of luxurious living space, thoughtfully designed with high-end finishes and an array of premium features throughout. At the heart of the home is the showstopping chef-inspired kitchen. Featuring abundant cabinetry, a charming window seat, spacious dining area, oversized island, and top-of-the-line appliances, it’s crowned by an impressive paneled Fisher & Paykel side-by-side fridge & freezer and a dedicated wine fridge. Great room boasts soaring vaulted ceilings, a dramatic floor-to-ceiling window & a cozy fireplace. A separate formal dining room with coffered ceilings & statement lighting sets the stage for elegant gatherings, while the grand foyer welcomes guests with style & space. The serene primary suite offers a retreat experience, with a large walk-in closet with custom built-ins & a spa-inspired ensuite featuring double vanities, heated floors, a soaker tub, & a separate glass shower. Three additional bedrooms are generously sized, with access to ensuite bathrooms. The professionally finished lower level is an entertainer’s dream, featuring a spacious recroom with a wet bar/kitchenette (complete with full-size fridge, dishwasher and beer tap), a media room with stunning focal wall, a fifth bedroom, sleek full bathroom, a fitness room and ample storage. Step outside to your private backyard oasis — a resort-style setting with saltwater pool, cabana, outdoor kitchen, custom stone fireplace, pool house bathroom, professionally landscaped gardens, expansive deck & patio and mature trees offering complete privacy. Enjoy breathtaking landscaping, outdoor lighting, and a full irrigation system. This move-in-ready home offers the perfect blend of luxury, location and lifestyle — all within close proximity to top-rated schools, parks and all amenities. (id:59646)
5 - 276 Wharncliffe Road
London North (North N), Ontario
. (id:59646)
1068 Dundas Street
London East (East G), Ontario
Discover an exceptional leasing opportunity in the heart of Old East Village, one of Londons fastest-growing cultural and commercial hubs. Located at 1068 Dundas Street, this property is directly across from major attractions like 100 Kellogg Lane, the Childrens Museum, and the exciting new Hard Rock Hotel, ensuring high visibility and consistent foot traffic year-round. Offering nearly 2,700 sq. ft. on the main level and the same in the basement, this space is ideal for businesses looking to grow in a dynamic, high-traffic location. The main floor boasts 12 ceilings and provides a flexible open-concept layout with a dedicated corner office, kitchenette, 2 piece washroom and plenty of storage spaces. The basement features 7 ceilings, a 3-piece washrooma rare and valuable amenity. Zoned BDC (Business District Commercial), this space allows for a wide range of permitted uses, including but not limited to: Retail stores and services, Restaurants, cafés, and bakeries, Breweries or tasting rooms, Medical, dental, and professional offices, Studios and fitness centres, Galleries and artisan workshops, Personal service establishments, Daycares and more. Whether you're launching a new concept or expanding your business, this property offers unbeatable potential in a neighborhood buzzing with investment and activity. (id:59646)
561 Thomas Slee Drive
Kitchener, Ontario
LEGAL DUPLEX with WALKOUT Basement in Desirable Doon South! Welcome to this beautifully designed freshly painted home, built on the footprint of a 2,000 sq. ft. home, featuring a spacious 3-bedroom upper unit plus a separate 1-bedroom lower apartment—perfect for generating rental income! Step into the open-concept dining room and kitchen, where 9' ceilings, wood crown moulding and cabinetry are enhanced by stylish upper and lower lighting creating a warm ambiance. This inviting space seamlessly flows into a bright and airy great room, spanning an impressive 245 sq ft featuring soaring 18' ceilings and bamboo hardwood floors—ideal for both relaxation and entertaining. Upstairs the professionally shampooed carpet throughout the 3 bedrooms enhances the warmth and comfort of the space, creating a fresh and inviting atmosphere. The primary bedroom suite is a true retreat, boasting a vaulted ceiling and a custom-built walk-in closet. Enjoy outdoor living on the expansive South-facing composite deck with over 550 sq. ft. and sleek glass railings, offering a view of the fully fenced backyard with a convenient storage shed. The lower level was updated with modern new cabinetry and flooring in 2023. Parking is effortless with a double-car garage, EV Charger Ready 240V, double-wide driveway, and a wide front walkway for added accessibility. Located in the highly sought-after Doon South neighborhood, just minutes from parks, trails, schools, Hwy 401 & Conestoga College, this home is a rare find! Don’t miss out—schedule your private viewing today! (id:59646)
561 Thomas Slee Drive
Kitchener, Ontario
LEGAL DUPLEX with WALKOUT Basement in Desirable Doon South! Welcome to this beautifully designed freshly painted home, built on the footprint of a 2,000 sq. ft. home, featuring a spacious 3-bedroom upper unit plus a separate 1-bedroom lower apartment—perfect for generating rental income! Step into the open-concept dining room and kitchen, where 9' ceilings, wood crown moulding and cabinetry are enhanced by stylish upper and lower lighting creating a warm ambiance. This inviting space seamlessly flows into a bright and airy great room, spanning an impressive 245 sq ft featuring soaring 18' ceilings and bamboo hardwood floors—ideal for both relaxation and entertaining. Upstairs the professionally shampooed carpet throughout the 3 bedrooms enhances the warmth and comfort of the space, creating a fresh and inviting atmosphere. The primary bedroom suite is a true retreat, boasting a vaulted ceiling and a custom-built walk-in closet. Enjoy outdoor living on the expansive South-facing composite deck with over 550 sq. ft. and sleek glass railings, offering a view of the fully fenced backyard with a convenient storage shed. The lower level was updated with modern new cabinetry and flooring in 2023. Parking is effortless with a double-car garage, EV Charger Ready 240V, double-wide driveway, and a wide front walkway for added accessibility. Located in the highly sought-after Doon South neighborhood, just minutes from parks, trails, schools, Hwy 401 & Conestoga College, this home is a rare find! Don’t miss out—schedule your private viewing today! (id:59646)
42 Shanley Street
Kitchener, Ontario
Welcome to your dream home! This stunning two-storey detached house, located in the heart of Kitchener, offers the perfect blend of comfort, style, and versatility. Boasting 3 spacious bedrooms, a finished attic, and a finished basement apartment with a separate entrance, this property is ideal for families, investors, or anyone looking for extra living space. Inviting Living Room Step into the bright and airy living room, featuring large windows that flood the space with natural light. Perfect for family gatherings or relaxing evenings. The kitchen is equipped with ample cabinetry, and a cozy breakfast area. The dining area is perfect for hosting dinner parties and family meals. A stylish powder room on the main level adds convenience for guests. The primary bedroom offers a tranquil retreat with a walkout to a balcony. Two more well-appointed bedrooms provide ample space for family members or a home office. A full bathroom serves the upper level. The finished attic provides a versatile space that can be used as a playroom, home office, or additional living area. The possibilities are endless! The finished basement apartment features its own private entrance, making it perfect for rental income, extended family, or a guest suite. The basement apartment includes a spacious open-concept living area with a kitchenette, perfect for comfortable living. A cozy bedroom area and a 3 piece bathroom complete the basement apartment, offering a self-contained living space. The fully fenced backyard is a private oasis, ideal for outdoor entertaining, gardening, or simply relaxing in the fresh air. Situated in a desirable neighborhood, this home is close to parks, schools, shopping, and public transit. Enjoy the best of Kitcheners amenities just minutes from your doorstep. (id:59646)
60 Belvedere Drive
Oakville, Ontario
Situated on a prestigious street in sought-after South Oakville, just steps from the lake, this architecturally designed custom home offers unparalleled luxury. Featuring approximately 3,000 sqft above ground, this exquisite residence boasts high-end finishes, including burl walnut hand-scraped hardwood, marble, limestone, and quartz. The custom gourmet kitchen is perfect for culinary enthusiasts, while spa-like baths enhance the comfort of everyday living. Each bedroom features its own full ensuite, ensuring privacy and convenience. A rare opportunity to lease a sophisticated home in a prime location. (id:59646)
60 Belvedere Drive Unit# Lower
Oakville, Ontario
Luxurious Custom Home for Lease in Prestigious South OakvilleNestled on an exclusive street in highly sought-after South Oakville and just moments from the lake, this stunning 2-bedroom lower-level unit offers the perfect blend of elegance and modern comfort. This is a rare opportunity to lease a beautifully finished space in one of Oakvilles most desirable neighbourhoods.Bright and spacious, the thoughtfully designed basement unit features two generous bedrooms with built-in closets, and an open-concept living and dining area ideal for both relaxing and entertaining. The modern kitchen comes equipped with stainless steel appliances, and in-unit laundry adds everyday convenience. Large windows and pot lights throughout ensure a warm and well-lit space filled with natural light.Utilities are shared 30/70, with optional internet sharing available. Commuters will appreciate the short walk to the bus stop on Lakeshore Road and the quick 5-minute drive to Bronte GO Station, where trains to downtown Toronto run every 15 minutes during rush hour. You'll also enjoy easy access to nearby shops, restaurants, and public transit.Two parking spaces are included.This is truly a wonderful place to call home in the heart of South Oakville! (id:59646)
60 Belvedere Drive Unit# Upper
Oakville, Ontario
Situated on a prestigious street in sought-after South Oakville, just steps from the lake, this architecturally designed custom home offers unparalleled luxury. Featuring approximately 3,000 sqft above ground, this exquisite residence boasts high-end finishes, including burl walnut hand-scraped hardwood, marble, limestone, and quartz. The custom gourmet kitchen is perfect for culinary enthusiasts, while spa-like baths enhance the comfort of everyday living. Each bedroom features its own full ensuite, ensuring privacy and convenience. A rare opportunity to lease a sophisticated home in a prime location. (id:59646)
125 Shoreview Place Unit# 308
Stoney Creek, Ontario
1 Bed + den Lakeside Living!! Breathtaking views of Lake Ontario from the balcony and steps away from the public beach. This suite is ideal for the first time home buyers or investors, with quick access to QEW and GO station (Confederation GO). Proximity to Mohawk College and Smart Cenres Stoney Creek (Walmart, Home Depot, Restaurants, Etc.). Nearby walking trails and a sandy beach jut minutes away. Condo fees include geothermal heating and cooling. Building amenities include a party room for entertaining, a fully equipped exercise room and a serene rooftop garden with breathtaking views-ideal for soaking in sunsets or unwinding after a long day. (id:59646)
19 Lottridge Street
Hamilton, Ontario
Seize the chance to invest in this well-located 4plex with tremendous potential! The property features separate meters and individual laundry facilities for each unit, making it a highly attractive option for tenants. The first floor unit is well maintained offering an immediate source of income. The basement apartment requires renovation, but presents significant potential for added value. Second and third floor units each with two bedrooms are in need of major renovations providing an excellent opportunity to boost rental income. Located in a prime area near schools, Tim Hortons Field and shopping. This is a rare opportunity to unlock the full potential of a great investment. Act now and book your showing! (id:59646)
11 Hillgartner Lane
Binbrook, Ontario
Welcome to 11 Hillgartner Lane, a rarely available premium end-unit bungalow located in a quiet, well-maintained retirement community. This thoughtfully designed and spacious home features rich engineered hardwood flooring throughout the great room, an open-concept living and dining area, soaring 9-foot ceilings, and a warm, inviting gas fireplace. The bright and functional kitchen is equipped with stainless steel appliances, a pantry, and a sun-filled eat-in area perfect for casual dining. Enjoy the everyday convenience of main floor laundry and an elegantly upgraded floor-to-ceiling glass shower in the main bath. Take in the breathtaking, unobstructed views of greenspace as you step through your 6’ patio doors to a beautifully crafted engineered back deck with durable aluminum railings and a retractable 6” awning—an ideal space for outdoor entertaining or peaceful relaxation. The professionally finished basement offers a cozy rec room with plush berber carpeting, a second full bathroom with a deep soaker tub, and ample storage space with built-in shelving. Complete with an oversized single-car garage and driveway this exceptional home offers a rare blend of comfort, style, and tranquil living in an unbeatable location. (id:59646)
76 Firenze Street
Hamilton, Ontario
Fantastic, Spacious & Bright All Brick 4 Lvl Backsplit, perfect blend of comfort, convenience, and charm situated on landscaped lot with interlock driveway, Located in a quiet West Mt Neighborhood. Close to all amenities, parks, schools, shopping and Highway access. The home provides an Open Concept floor plan with large Liv & Din Rms with updated (2024) floors, Eat in Kitchen w/skylight Over looking large Family room with Gas Fireplace & sliding doors out to rear yard. 4 Bdrms, 2 baths. Finished lower lvl w/2nd Kitchen Potential and stairs up to garage great for lrg family or in-law situation. Loads of storage and much more. Don't miss out on this exceptional opportunity. (id:59646)
75 Glenburn Court Unit# 116
Hamilton, Ontario
Welcome to the desirable East end of Hamilton. This updated in 2024/2025 condo is a rare Ground Floor 2 storey unit. When inside it feels like you are walking into a townhouse. Updates Include: Painting 2023/2025, Main level Living & dining room floors 2019 upper level 2024. The front hall closet under stairs offers Storage area. Two entrances into the unit. Ground level + 2nd floor access door leads to hallway & elevators great for moving furniture in. Convenient In- Suite Laundry. Sliding glass doors from the dining room leads to the Large private patio area perfect for those warm summer nights. Includes 1 parking spot #92 and Locker room #3 - # 86. Amenities Gym, Sauna, Visitors Parking. A must see on your list. Close to schools, shopping, parks, highway & transit plus more! (id:59646)
505 York Avenue N
Listowel, Ontario
Tucked beneath the shade of mature trees on a peaceful corner lot, 505 York Ave. N is a bright and inviting home that blends comfort, charm, and thoughtful updates. All in the heart of Listowel's friendly, close-knit community. Inside, natural light pours through the windows, giving the living spaces a warm, welcoming feel. The cozy wood stove anchors the living room, creating the perfect spot to unwind, while the galley-style kitchen features crisp cabinetry and a smart layout that makes the most of every inch. Ideal for both quick weeknight dinners and weekend baking marathons. With three bedrooms and one bathroom, the layout is practical and easy to love. Downstairs, a partially finished basement offers extra room to stretch out. Perfect for a playroom, home office, or hobby space. And when it's time to head outdoors, the yard is made for entertaining. Picture summer evenings around the fire pit, weekend BBQs on the back deck (2022), or morning coffee on the newly updated front deck (2024). This home also includes central air conditioning. A welcome feature that adds year-round comfort as well as an owned water heater. Exterior updates like the siding (2022) and roof (2022) offer peace of mind and long-term value. If you're looking for a place that instantly feels like home, 505 York Ave. N is the place for you, book your private showing today! (id:59646)
520 Concession 3 Road
Wilsonville, Ontario
Discover your dream home in the serene hamlet of Wilsonville, a retreat that feels like cottage country with the best high speed Fibre Internet, with two independent fibre Networks! Better than the city! This fantastic, one-acre property backs onto tranquil woodland, offering a peaceful, private and picturesque retreat; yet still well-connected, with natural gas, two fiber internet options, and proximity to city amenities, (Brantford 15min, Waterford 5min), shopping, and highway 403, a short drive away. The side-split home is set well off the road, featuring a welcoming foyer with access to the attached garage, a large family room with yard access, and an updated 2pc bath on the ground floor. The main level boasts a spacious living room with a cozy gas fireplace and new carpet, alongside a roomy eat-in kitchen with butcher block counters, subway tile backsplash, and access to a back deck overlooking the expansive property. The bedroom level includes a generous primary bedroom with a large closet, two additional well-sized bedrooms, and an updated 4pc bath. The whole upper level and staircase has new or recent flooring. The lower level offers a spacious updated recreation room with soundproofed ceiling, new vinyl plank flooring gas fireplace and large windows. There is a large partially finished laundry room offering potential to be divided for additional living space and a massive high ceiling crawl space. Outdoors, in the massive private south facing backyard, enjoy the above-ground pool, gardens, two cherry trees, and a spacious barn/shop, with loft, wired for a welder, perfect for the hobbyist or storing toys. This incredible country property offers unlimited potential with space for additional outbuildings or even a tiny home. Flexible closing. Book your showing today! (id:59646)
572 Glen Forrest Boulevard Unit# A
Waterloo, Ontario
Welcome to this beautifully maintained 3 bedroom home featuring a spacious layout and a legal basement apartment- perfect for generating rental income to help with your mortgage. Whether you're a first-time homebuyer or an investor, this property offers incredible value and flexibility. The basement unit was completely renovated (2024) and is currently occupied with a tenant paying market value. The new driveway (2024) with parking for 3 vehicles is a rare find in this neighbourhood, which is in the very desirable Lakeshore area. New AC unit installed in 2024. Don't miss this amazing investment opportunity or the chance to get into the market. Your first time home buying dreams may become a reality! (id:59646)
2170 Birchleaf Lane
Burlington, Ontario
Extensively renovated home. 1400 Sq. Ft. above grade + Basement Finished 400 Sq. Ft. and unfinished 154 sq. ft. Modern light fixtures and pot lights. Windows, front door and sliding glass doors replaced. Eat in kitchen with quartz countertop, undermount lighting and backsplash, sliding glass door from the dinette area to fenced huge expansive backyard galore. Bright great room or family room shows gas fireplace, engineered hardwood floor and pot lights. 2 pc. powder room on the main floor. Modernized staircase with black spindles to the upper level features 3 bedrooms has engineered hardwood floors and a 4 pc. bath. Walk in closet in second bedroom. Recreation room finished with vinyl flooring and pot lights in the basement. Utilty and Laundry room in the basement. (id:59646)
410 Cayley Street
Brockton, Ontario
Welcome to this stunning, fully renovated 3-bedroom home, showcasing impeccable craftsmanship and modern elegance throughout. The main level features two spacious bedrooms, a beautifully updated 4-piece bathroom, and an open-concept living area that exudes warmth, style and a tastefully done kitchen. The finished lower level offers a large rec room, perfect for entertaining, a third bedroom, and an additional bathroom, providing ample space for guests or family. Step outside to the oversized rear yard, ideal for outdoor activities or relaxing on the large deck.Located in the heart of Walkerton, this home is within walking distance to local amenities, including shops, schools, and parks. Dont miss this move-in-ready gem in a prime location! (id:59646)
112 Milfoil Crescent
Kitchener, Ontario
Welcome to 112 Milfoil Crescent, a charming 2-storey detached home nestled in a prime Kitchener location, offering the perfect blend of comfort and convenience. This home sits on a spacious corner lot and features 3 bright bedrooms, 1 full bathroom and a handy powder room on the main floor ideal for modern family living. Step inside to discover a welcoming open-concept layout, perfect for entertaining, while recent upgrades—including a brand-new furnace and A/C (2025) and a hot water tank (2023)—ensure worry-free living. The second level floor was replaced recently and the bathroom renovations were also recent. The roof was replaced around 9 years ago, adds to the home’s move-in readiness, while the unfinished basement presents endless potential for customization. Outside, an oversized 2-car garage with a loft/storage mezzanine provides ample space for vehicles and extras. Beyond the home itself, the location is a true standout—minutes from shopping plazas, dining, and essential amenities, with easy highway access for seamless commuting to Waterloo and accessing 401. Whether you’re a first time home buyer or a growing family, this property combines practicality with a sought-after location. Don’t miss the chance to make it yours—schedule a viewing today! (id:59646)
110 Sandcastle Key Drive
Central Elgin, Ontario
Life is better at the Beach! Move into one of Southwestern Ontario's bestbeach communities, Kokomo in Port Stanley! This 2022 built home is the SUN modelwhich boasts 2,085 sq ft on 2 storeys of living space. With 4 bedrooms, 2.5 baths,open concept main floor plus a bonus main floor flex room, this home has room foreveryone! Enjoy upgraded countertops, cabinetry, lighting and more! The masterbedroom is a cozy retreat with walk in closet and ensuite with glass enclosedshower. 3 additional bedrooms and 4p bath PLUS laundry complete the upstairsspace. Sit back and enjoy the breeze on the large front porch. Or enjoy the sunthrough the expanse main floor windows and large slider. Homeowners are members tothe private club which features an outdoor pool, fitness center & owners lounge.Plus the community is set to have 12 acres of forest with hiking trails, achildrens playground, pickleball courts, and more. Spend the warm days walking toErie Rest Beach (5min) or Port Stanley main beach and downtown (15min). This homeand community is sure to impress! *some images are enhanced and virtually staged ** This is a linked property.** (id:59646)
1359 Main Street E
Hamilton, Ontario
Great location with excellent exposure for your business. This professional space is conveniently located on Main Street East offering the highest traffic and visibility. Ideal for a variety of uses including office/retail/dental/professional services, etc. Over 1850sqft of usable area plus a basement level for additional storage space. Enjoy 4 exclusive parking spaces, often available street parking and a public parking lot across the street. This is an opportunity to grow your business on a major bus route and along the future LRT line. 2024 TMI is $942.00/month. (id:59646)
1359 Main Street E
Hamilton, Ontario
Great location with excellent exposure for your business. This professional space is conveniently located on Main Street East offering the highest traffic and visibility. Ideal for a variety of uses including office/retail/dental/professional services, etc. Over 1850sqft of usable area plus a basement level for additional storage space. Enjoy 4 exclusive parking spaces, often available street parking and a public parking lot across the street. This is an opportunity to grow your business on a major bus route and along the future LRT line. 2024 TMI is $942.00/month. (id:59646)
222 Jackson Street W Unit# 1502
Hamilton, Ontario
Welcome to The Village Hill Condominium. Unit #1502 is a north-west facing corner unit with 975 square feet of living space. It offers 2 bedrooms, 2 bathrooms (one 4-piece & one 2-piece powder room), and a galley kitchen. You’ll love the bright and spacious dining room & living room area with a walk out to your own private balcony. Notable features include updated in-suite laundry, exquisite crown moulding, central air conditioning, freshly painted throughout, plus a secure underground parking space. The 15th floor provides minimal street noise and a clear view of Lake Ontario. Condo fees include building Insurance Heat, parking, amenities, Locker, property maintenance, water. Take advantage of building amenities, including an exercise room, underground parking, storage locker, and a fully equipped party suite on the top floor. Convenient location close to shops, downtown, restaurants, Hess St, Locke Street, and more. (id:59646)
222 Jackson Street W Unit# 1502
Hamilton, Ontario
Welcome to The Village Hill Condominium. Unit #1502 is a north-west facing corner unit with 975 square feet of living space. It offers 2 bedrooms, 2 bathrooms (one 4-piece & one 2-piece powder room), and a galley kitchen. You’ll love the bright and spacious dining room & living room area with a walk out to your own private balcony. Notable features include updated in-suite laundry, exquisite crown moulding, central air conditioning, freshly painted throughout, plus a secure underground parking space. The 15th floor provides minimal street noise and a clear view of Lake Ontario. Condo fees include building Insurance Heat, parking, amenities, property maintenance, water. Take advantage of building amenities, including an exercise room, underground parking, and a fully equipped party suite on the top floor. Convenient location close to shops, downtown, restaurants, Hess St, Locke Street, and more. LL requirements: Application, Equifax Credit report, proof of employment/income, photo identification. (id:59646)
1882 Garrison Road
Fort Erie, Ontario
Great opportunity to take over the business and start generating revenue from day one. Fully operational 96 indoor seats and 50 outdoor seats restaurant with easy access and more than 50 parking spots. It sits on one acre of land. This 3000 sq. feet restaurant has been tastefully updated with elegant décor and many upgrades: furnace 2022, roof 2022, water heater 2023, some fridges, freezers and working stations are new. Well maintained fully equipped kitchen can accommodate food preparation for large events . The list of chattels and equipment is available for review. The restaurant is operating by the owner. Owner is retiring and is open for a fast closing. The rent is estimated $11/ per square foot, TMI $4.5 per square foot. Be the first one to own this business with endless opportunity and wide range of menu for a new entrepreneur. (id:59646)
193 Macalister Boulevard
Guelph (Kortright East), Ontario
Stunning detached home on a prime lot backing onto green space in Guelphs sought-after Kortright East! Built in 2019, this 4+2 bed, 3.5 bath home features 2,113 sq ft above grade + 650 sq ft walkout basement with a brand new legal 2-bedroom apartment (2024, brand new, never lived in). Main floor boasts 9 ft ceilings, triple casement window in great room, oak railings, conduit for wall-mounted TV, and a spacious kitchen with an extra-long 7x3 island and new backsplash (2025). Walk out to a deep 142 ft lot via the 6 patio door or from the basements 5 French doors. Upstairs offers 4 bedrooms including a primary with 4-pc ensuite and ceramic shower. Basement includes 2 beds, full bath, kitchen, den, mechanical room + cold room, and has plumbing and electrical rough-ins ready for a separate laundry setup. Enjoy a double-wide driveway and a 1.5-car garage with central vac rough-in. Additional features: owned water softener, rough-in gas line for stove, sanitary backflow valve. Close to schools, parks, trails, and all amenities. Income potential + scenic privacy this one checks all the boxes! (id:59646)
312 Erb Street W Unit# 307
Waterloo, Ontario
Discover urban living at its finest at 312 Erb Street W, Waterloo, Ontario! This charming 1 bedroom, 1 bathroom unit offers the perfect blend of comfort and convenience in a prime location. Step inside to find a bright and inviting living space, featuring large windows that let in plenty of natural light. The open-concept layout seamlessly connects the living, dining, and kitchen areas, making it ideal for both relaxation and entertaining. The well-appointed kitchen boasts modern appliances, and ample cabinetry. The spacious bedroom provides a peaceful retreat, complete with a generous closet for all your storage needs. The sleek bathroom features contemporary fixtures and a stylish design, perfect for unwinding after a long day. This condo includes in-suite laundry for your convenience, as well as dedicated underground parking. Located in the heart of Waterloo, this home is just minutes away from the University of Waterloo, Wilfrid Laurier University, shopping centers, dining options, and public transit. With easy access to parks and recreational facilities, you'll have everything you need right at your doorstep. Don't miss this fantastic opportunity to be part of Waterloo's vibrant community. (id:59646)
5228 Garland Crescent
Burlington, Ontario
Welcome to this beautifully updated 2-storey home nestled on a quiet, tree-lined street in the highly sought-after Orchard neighborhood. Perfectly positioned for family living, this delightful residence is just a short walk to top-rated schools, parks, and only minutes from Bronte Creek Provincial Park, shopping, dining, and major highway access. Key Features & Highlights Freshly renovated kitchen in a modern crisp white design, featuring white solid wood cabinetry, 2025 updates include Quartz Carrera Marble style countertops, white backsplash, double sink, and new Smart LG stainless steel appliances, including a counter-depth family-sized refrigerator to maximize space. Open-concept main floor with newly refinished solid wood flooring in white oak, a spacious family room open to the kitchen, and a walkout to a fully fenced, private backyard—no direct rear neighbors! With stamped concrete patio and a natural gas BBQ hookup—perfect for entertaining with your family and friends! Upstairs boasts new 2025 white oak wood flooring and Berber carpeted stairs, refinished staircase with a generous landing ideal for a home office, and a large primary suite with an oversized walk-in closet and a 4-piece ensuite. Updated bathrooms (2025) with new Quartz Carera Marble style countertops, undermount sinks, and modern faucets and hardware. Near-new LG front-loading washer and dryer included. Stamped concrete double driveway, single-car garage Roof reshingled in 2022 for peace of mind. Fully freshly painted throughout. This home is Move-In Ready! And home offers the perfect blend of modern updates, thoughtful design, and a family-friendly location, Whether you're hosting in the backyard, cooking in the upgraded kitchen, or relaxing in the spacious primary suite, this home is ready to welcome its next chapter. (id:59646)
746 Sixth Avenue
Tay (Port Mcnicoll), Ontario
Step into timeless elegance with this beautifully maintained 3-storey, 5-bedroom century home nestled in the peaceful community of Port McNicoll. Spanning approximately 2,800 square feet, this character-filled residence offers a perfect blend of historic charm and functional family living. From the moment you walk in, you'll be captivated by the original wood trim, rich oak flooring, classic French doors, and thoughtful architectural details that highlight the home's storied past. The spacious layout features a warm and inviting pine kitchen island perfect for gathering with family and friends. Five generously sized bedrooms offer plenty of room for a growing family, guests, or even a home office. The lush backyard is your own private retreat, complete with a pergola that's ideal for relaxing, entertaining, or summer barbecues. The lot the property backs onto is owned by the town and the next owner has the opportunity to purchase it, giving you a much bigger property. Whether you're a first-time homebuyer or a family in search of more space and character, this home offers the perfect blend of charm, comfort, and potential. Don't miss your chance to own a piece of Port McNicoll's history. schedule your private showing today! NEW SUMP PUMP & NEW FURNACE & NEW DISHWASHER. 8X12 STORAGE SHED. (id:59646)
1066 Apiary Road
Muskoka Lakes (Medora), Ontario
A Storybook Escape on Lake Muskoka's Magical Acton Island! Tucked beneath a leafy canopy and cradled by ancient granite erratics, this enchanting cottage on Acton Island feels like something out of a Muskoka fairytale. As you wind down the private drive, the world fades away, replaced by the gentle rustle of trees and the sparkle of Lake Muskoka stretching out before you. Set on 1.5 dreamy acres, with 180' of shoreline (that feels more like 300 thanks to the perfectly placed neighbors), this is a place where Summer stories come to life. Wade into the hard-packed sand beach or dive into deep waters from the dock bathed in all-day sun. Watch golden-hour magic spill across the lake as loons call and dragonflies dance. Inside, the 4-bedroom, 2-bathroom cottage is cozy, charming, and ready to host everything from morning pancakes to rainy-day board games. A grand stone fireplace invites fireside chats, while the spacious screened Muskoka room offers the perfect perch for morning coffee or twilight tales, mosquito-free. Dine under the stars on the generous deck or gather around the fire pit where laughter lingers long into the night.This is more than a cottage. It's a rare and whimsical place where memories are made, stories are shared, and time finally slows down. (id:59646)
3 - 12 Wallace Street
Brockton, Ontario
COMMERCIAL SPACE AVAILABLE FOR LEASE IN WALKERTON. Total of 2800 sq. ft. for lease located in the lower level in this well located and well maintained professional building. The landlord is flexible and willing to create and customize the square footage you require to operate your business from. Ample parking is a bonus. Excellent opportunity for a multitude of businesses. Cost of lease is $13/square foot with TMI $3.25/sq. ft. Call to discuss the possibilities! (id:59646)
36 Doon Mills Drive
Kitchener, Ontario
This Freehold Townhouse has it all! This exceptionally maintained 3 Bedroom 3 1/2 Bathroom home is located in beautiful Doon Village in the heart of Kitchener, just minutes from Highway 401, shopping, schools, and restaurants. It features hardwood floors on the main level, ceramics in all wet areas and high end vinyl floors on the second level. The kitchen has stainless steel appliances, granite counters, subway tile backsplash and patio doors allowing you to enjoy your fully fenced backyard with stone patio & comfortable sitting area. The dinning room has a lovely natural stone wall feature to really make your entertaining that much more special. The upper level has 3 good sized bright rooms with the Primary having a walk-in closet, and a 4 piece ensuite. As you make your way downstairs to enjoy your rec room, you can take advantage of the gas fireplace on those chilly winter nights. It also has a 4 piece bathroom. It has a low maintenance fee to service the Common Elements Area. Shows AAA! Just move on in! (id:59646)
19 Sutherland Crescent
Ingersoll (Ingersoll - South), Ontario
Step into something special at Sutherland Crescent! This stylish, spacious bungalow offers simple, single-floor living in a sought-after subdivision, where comfort and convenience are always in season. With 2 bedrooms, 2 bathrooms, and an open-concept layout, it's perfect for downsizers, first-time buyers, or anyone who wants one-floor living. The kitchen offers stainless steel appliances, a large island for entertaining, and a pantry for extra storage that seamlessly flows into a bright and cozy living area with a gas fireplace and vaulted ceilings. The primary bedroom has a walk-in closet and a private ensuite. The second bedroom works well for guests, an office, or whatever you need. The backyard is fully fenced with a large deck, offering space for outdoor living. The double car garage and interlocking driveway add to the home's functionality. Located in a quiet, family-friendly neighbourhood, this home is still close to schools, parks, and Hwy 401 for convenience. This is a great chance to own a practical home in a growing community. (id:59646)
111 Crestview Court
Blue Mountains, Ontario
Exclusive Crestview Estates home that comes fully equipped and ready to enjoy this summer. This 4+ bedroom home has the most beautiful outdoor space, its like being on vacation! Featuring an in-ground pool, hot tub, stone pizza oven, fire pit, gazebo, and mature landscaping, with a treed berm and waterfall for privacy, all connected by flagstone paths. This home is nestled on a premium lot offering views of the par 3 13th hole of Monterra Golf Course and has views of Blue Mountain. Just minutes from the Village at Blue Mountain, ski clubs, spa, trails, and the shores of Georgian Bay. You are also minutes away from Collingwood. This is four-season living at its finest. The open-concept main floor with stunning soaring ceilings is perfect for entertaining. The hub of the home features a stunning chefs kitchen with quartz counters, Wolf & Sub-Zero appliances, large island, walk-through coffee bar with a bonus walk-in pantry, and a separate dining room. Custom built in cabinetry houses a framed tv and fireplace. 3 Walk-outs to the outdoor deck make this perfect indoor/outdoor living during the beautiful summer months. Convenient mudroom with built-ins connects to both the double garage and rear deck. Upstairs the spacious primary suite offers a spa-inspired ensuite and custom walk-in closet. Two additional bedrooms have private ensuites, plus a versatile fourth bedroom / office with laundry room. The finished walk out lower level is built for entertaining, complete with a wet bar, glass wine cellar, media room with gas fireplace and an exercise space. A guest bedroom and full bathroom, along with a cold storage room finish off the space. This home truly offers the best in luxury, privacy, and lifestyle. Extras: 0.5% BMVA fee on purchase price. Optional membership @ ($0.27+ HST x above grade sq. ft.) includes many benefits like a shuttle bus to village, discounts at shops and restaurants and more. Yearly fee of approximately $822.00 would apply & paid quarterly. (id:59646)
3432 Robin Hill Circle
Oakville, Ontario
Welcome to 3432 Robin Hill Circle, Oakville a stunning executive freehold townhome nestled in the heart of prestigious Lakeshore Woods, one of Bronte's most sought-after waterside communities. Enjoy an unbeatable lifestyle just steps from scenic Creek Path Woods, and a short stroll to South Shell Park with tennis, pickleball, soccer fields, a splash pad, and beach access to Lake Ontario. You're also just minutes from Bronte Heritage Waterfront Park, Bronte Villages boutiques and restaurants, and major commuter routes including Appleby GO and the QEW. Curb appeal abounds with manicured landscaping, an exposed aggregate walkway, and a charming covered porch. The private backyard oasis features a BBQ deck, a covered aggregate patio with custom privacy screen, chandelier, and lush gardens framed by Japanese Maple and towering cedars ideal for entertaining or relaxing. Inside, discover approx. 1,466 sq. ft. of refined living space plus 411 sq ft of professionally finished lower level. This 3-bed, 3.5-bath home has been meticulously updated with wide-plank hand-scraped hardwood, 9 ceilings, custom cabinetry, stone counters, pot lights, and stylish finishes throughout. Most windows were replaced in 2022, and smart home-compatible switches, a new furnace (2019), AC and hot water tank (2020), and EV-ready garage add lasting value and convenience. The bright eat-in kitchen was fully renovated in 2020 with Caesarstone counters, under-cabinet lighting, KitchenAid appliances, and a pot filler. Upstairs, the primary suite boasts a spa-like ensuite with soaker tub and separate shower. The basement offers a versatile rec space, 3-piece bath with spa shower, ample storage, and laundry. This home blends luxury, comfort, and location perfect for modern families seeking quality and convenience near Oakville's lakefront. (id:59646)
68 - 765 Killarney Road
London North (North D), Ontario
The ideal opportunity for modern, low-maintenance living! Welcome to this immaculate one floor condo in Cedar Hollow neighbourhood, featuring an open concept design - cherished by the same owner since day one. This beautiful unit features 3 bedrooms, 3 bath and 2 gas fireplaces that add warmth and charm to both the family room and rec room - creating cozy, inviting spaces throughout the home. The modern kitchen boasts a generous island with striking granite countertops, offering both style and function. The large windows and patio doors allow for tons of natural light on the main level. Additionally, enjoy the gleaming hardwood floors and the convenience of main floor laundry. The large primary bedroom is complete with a walk-in closet & en-suite with a new vanity (2025). The finished lower level offers a spacious rec room, a good size legal bedroom and 3-piece bath, perfect for entertaining or hosting guests. Plus, you have plenty of storage space to keep your home nicely organized. Added bonuses are central vac and a double car garage with inside-entry for your convenience. Your backyard mature trees create plenty of privacy while sitting on your deck. Enjoy easy access to the scenic Thames River Trails, Kilally Meadows and Fanshawe Conservation Area - ideal for hiking, biking and year-round outdoor recreation. Close to all amenities and excellent schools. Don't miss out - This unit is sure to impress! (id:59646)
401 - 100 The Promenade Street
Central Elgin (Port Stanley), Ontario
Welcome to the penthouse level of Kokomo Beach Club in beautiful Port Stanley! This turnkey 2-bedroom, 2-bath condo offers a fully furnished, move-in-ready retreat that's perfect as an investment property or your beachside getaway. Enjoy stylish, carpet-free living with modern finishes throughout and an open-concept layout designed for relaxation and entertaining. The spacious balcony offers serene views overlooking the Kettle Creek Golf Course, making it an ideal spot for morning coffee or evening sunsets. Located on the top floor, this unit provides a peaceful escape with the added benefit of underground parking for year-round convenience. As part of the Kokomo Beach Club community, you'll have exclusive access to a stunning outdoor pool, a bright and modern lounge, and a fully equipped fitness facility. Whether you're spending your days at the beach, golfing nearby, or exploring the charming shops and restaurants of Port Stanley, this location truly has it all. Everything has been thought of to make this your ideal low-maintenance home away from home or a desirable short or long-term rental option. With its beachside charm, fantastic amenities, and unbeatable location, this is your chance to own a slice of paradise in one of Ontario's most beloved lakeside communities. Pack your bags and start enjoying Kokomo life today! (id:59646)
41 Gilmer Crescent
Listowel, Ontario
41 Gilmer Crescent is a beautifully crafted 5-bedroom, 3.5-bathroom home offering nearly 4,000 sq. ft. of thoughtfully designed living space. With two full kitchens and two ensuites, it's perfect for multigenerational living or added flexibility. The main floor features an expansive living room with 10' coffered ceilings, a beautifully appointed kitchen with quartz countertops and backsplash, a large island, a built-in coffee/appliance nook, and an adjacent dining area. Three spacious bedrooms include a luxurious primary suite with a 4-piece ensuite, walk-in closet, and access to a back porch overlooking the golf course. The oversized triple-car garage includes an in floor drain, man door and separate set of stairs leading to the basement. The fully finished walk-out basement offers incredible potential with a second full kitchen with 10' island, dining area, large rec room, two bedrooms - one with a private ensuite, and plenty of storage in the utility area. This home's additional features include 9' ceilings on both the main level and basement, complemented by 8' doors and 7.5 baseboards. There is Sonopan soundproofing panels between levels, in-floor heating in the basement (two zones), a generator, upgraded appliances, and a fully fenced and landscaped yard. Backing onto the green of Listowel Golf Club's Vintage Hole 8, this home offers serene sunset views and a tranquil setting. Situated on a quiet, family-friendly crescent, this residence combines luxury, comfort, and functionality. (id:59646)
1 B844
The Archipelago (Archipelago North), Ontario
AMAZING RARE TURN-KEY ISLAND OPPORTUNITY IN POINTE AU BARIL! This is a true turn key opportunity in quiet Fredric Inlet with an island that is very private with many walking paths. This 6 Bedroom, 3 Bathrooms and 2 Shower Cottage can sleep up to 14, is well kept with a new last year solar system and generator and almost new steel shake roof. Two sheltered docks. 20 mins to Pointe au Baril marinas and ten to the historic Ojibway club. Island has a private beach and great sunset and Shawanga Bay views. All furnishings, appliances and finishes are top drawer. Crown Verity BBQ on deck, 4 propane tanks, Jotul air tight wood stove keeps cottage cozy Spring and Fall. Bunkie has two bunk bedrooms and bathroom between them. There is a separate building with a shower and washing machine. New submersible water pump. Boat shed is 3 years old. Dock decking replaced 2 years ago. 7KW Honda EU Generator is two years old, as is solar system. Cottage totally mouse proofed when built. Cottage has 3pc. bath, 4 generous bedrooms and bunkie can sleep 6 with two bunk bedrooms a Jack and Jill bathroom. The kitchen appliances are all new as are the granite counter tops and soft close drawers. This is a real gem separate island cottage in a great private location for watersports and deep easy access from Pointe au Baril! Island is surrounded by Crown Land! (id:59646)
235 Huntingdon Crescent
Waterloo, Ontario
Welcome to your dream family home nestled on a quiet cul-de-sac, just moments away from all essential amenities. This charming residence boasts numerous upgrade designed for modern living, including new pot lights, freshly painted walls throughout, new flooring, a new main floor shower, new insulation in the attic and new kitchen appliances. Featuring 3 bedrooms on the main floor- the third bedroom has direct access to the backyard. Enjoy the added privacy of pocket doors between the kitchen and gatherings and entertaining friends. The partially finished basement includes a convenient 3-piece bathroom, a recreational room and 2 bonus rooms, offering the potential for additional living space, home offices, toy rooms or storage. Step into your private backyard, perfect for relaxing, entertaining or watching kids play. The laundry is currently on the main floor but there is laundry hookup in the basement if relocation is preferred. This home effortlessly blends comfort, style, and practicality, making it an ideal choice for families looking to settle in a peaceful yet accessible neighborhood. Stainless Steel Appliances included for your convenience (Dishwasher, Refrigerator, Stove, Washer, Dryer) as well as a Stand Up Freezer. Don't miss the chance to make this home yours! (id:59646)
303 - 1586 Ernest Avenue
London South (South X), Ontario
Prime location at an unbeatable price, this condo stands out! This bright and spacious 2-bedroom, 1-bathroom unit is perfectly situated in South London, offering unparalleled convenience. Just minutes from White Oaks Mall, major grocery stores, restaurants, medical offices, schools, and public transit, it also provides easy access to Highway 401 ideal for commuters. Inside, you'll find a welcoming space that is move-in ready, with the potential to add your own personal touches if desired. Whether your'e a first-time homebuyer, an investor looking for a solid opportunity, or someone seeking an affordable and well-connected home, this unit offers great value. Enjoy plenty of storage, a large balcony for relaxing, and the comfort of a secure building. Don't miss out on this opportunity to own a well-located home in a thriving neighborhood schedule your viewing today! (id:59646)
686 Wendy Culbert Crescent Unit# 5
Newmarket, Ontario
Stunning 3-Bed, 4-Bath Townhouse in Prime Newmarket Location! Welcome to this beautifully upgraded townhouse tucked away from the hustle and bustle in an elegant cul de sac. This quiet neighbourhood is surrounded by lush forest and the scenic St. Andrew's golf course, offering privacy and breathtaking views year-round. The Charlesfield model is spacious and boasts an open concept main featuring high-end stainless steel appliances and modern finishes. Waking up is much easier to the sound of birds singing in the forest outside the primary suite that offers two walk-in closets and an ensuite bath. Two more generous bedrooms and a 4 piece bath offer plenty of space for family and a home office. Enjoy a fully finished walk-out basement that adds versatile living space; ideal for a home office, gym, movie theatre, or guest suite with an additional 4 piece bath. The walk-out basement allows for al fresco dining while enjoying nature. Located in a peaceful and prestigious neighbourhood; yet just minutes to shops, parks, restaurants, grocery stores and transit. This is a rare opportunity to enjoy luxury living with nature at your doorstep! Book your private viewing today. (id:59646)
1241 Northshore Road
Muskoka Lakes (Watt), Ontario
Nestled in Port Carling, this stunning property spans approximately 20 acres of lush, forested land, complete with an incredible lookout over a serene pond. Here, wildlife thrives watch moose, deer, foxes, and an array of birds, along with turtles basking in the sun! This brand new, custom-crafted home feels like a warm embrace, inviting you to relax. The great room features soaring 22-foot ceilings and a magnificent window wall that captures the morning sun, offering a front-row seat to nature's daily show. The chef's kitchen is a culinary dream, while the primary bedroom, tucked away on the top floor, boasts a private loft lookout and e -suite. The main floor includes two additional bedrooms, ideal for guests, and the lower level offers a spacious rec room and two more versatile rooms. With radiant in-floor heating prep and a generator ready, this magical retreat harmonizes luxury and nature. Don't miss your chance to call this enchanting oasis home (id:59646)
16 Machar Point
South River, Ontario
Turn-Key Furnished Desirable Eagle Lake 2 Bedroom Plus Den and Nostalgic 425 sq. ft Bunkie in Retro Decor for Extra Guests. Great for Teen Visitors! Amazing New Docking System 8 sections of 4'x8' Docking for Summer Fun and Dock O'Clock Refreshments. Metal Roof Main Cottage & Shingled Roof Bunkie (2017), Septic and Water System with UV Filtration. Heated by Newer Electric Baseboard Heaters and Woodstove (WETT 2019). Newer Plumbing and Electrical in Kitchen. Ideally located on a Quiet Cul de Sac with Little Traffic for Your Little People Visitors. Year Round Municipal Road. Flexible Possession. Attractive Price Point. (id:59646)



