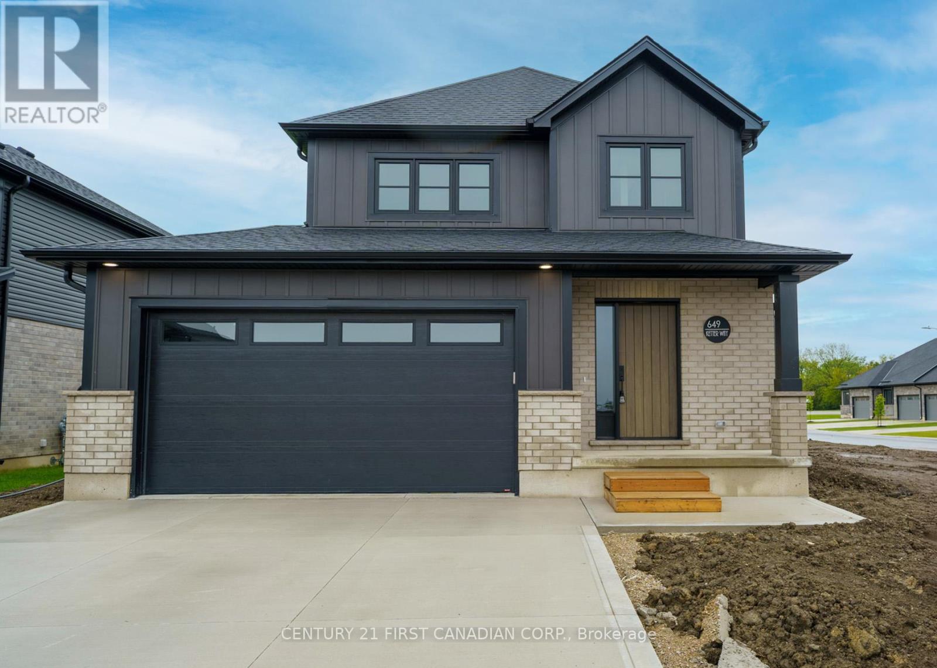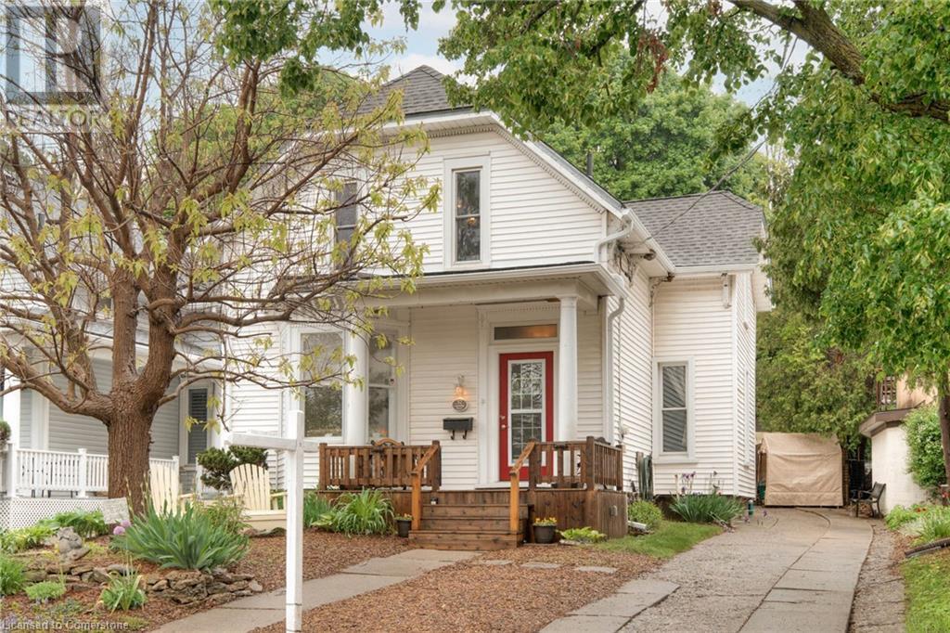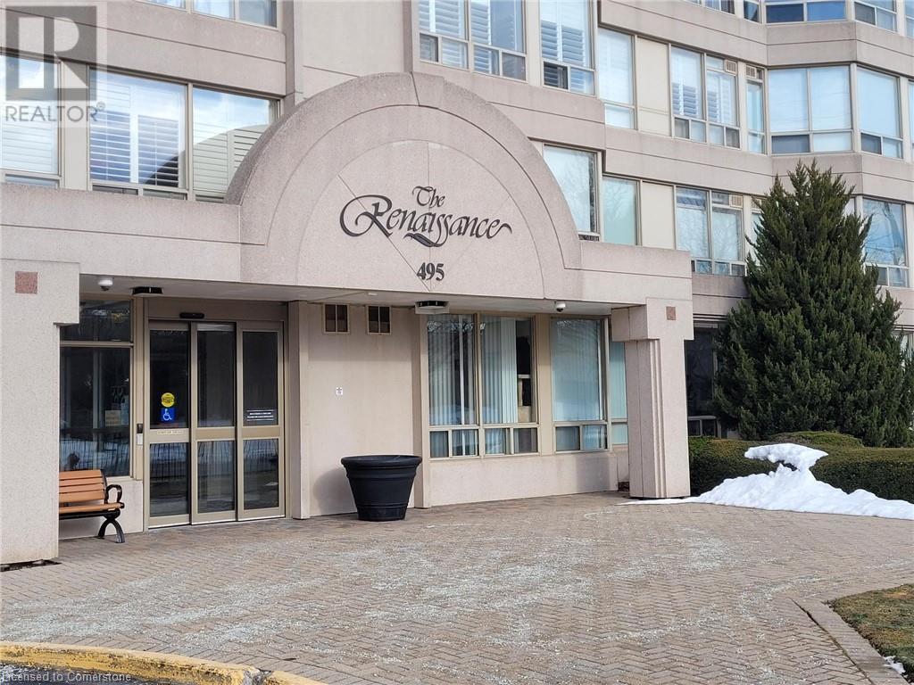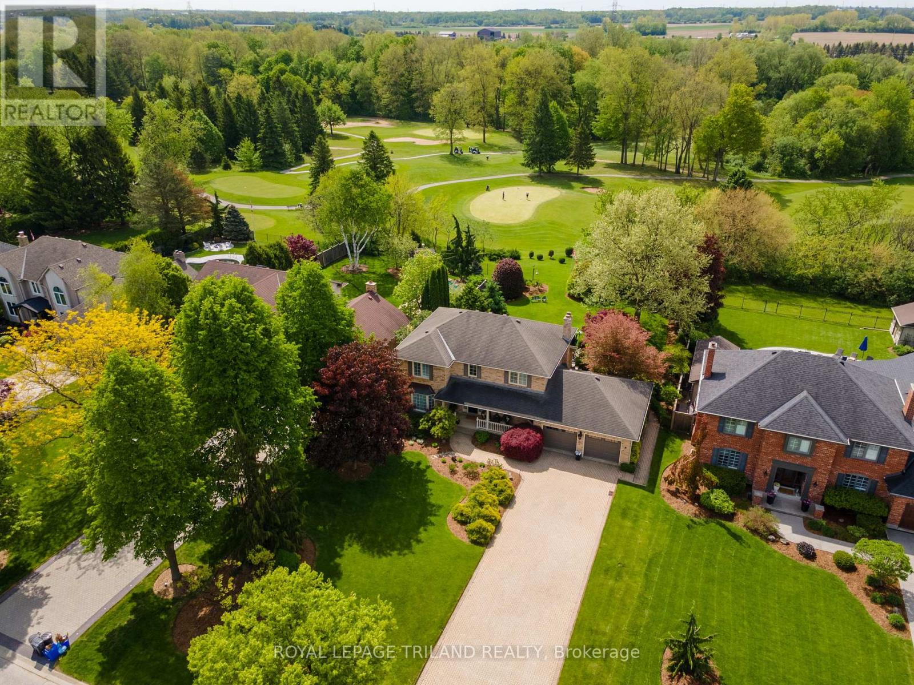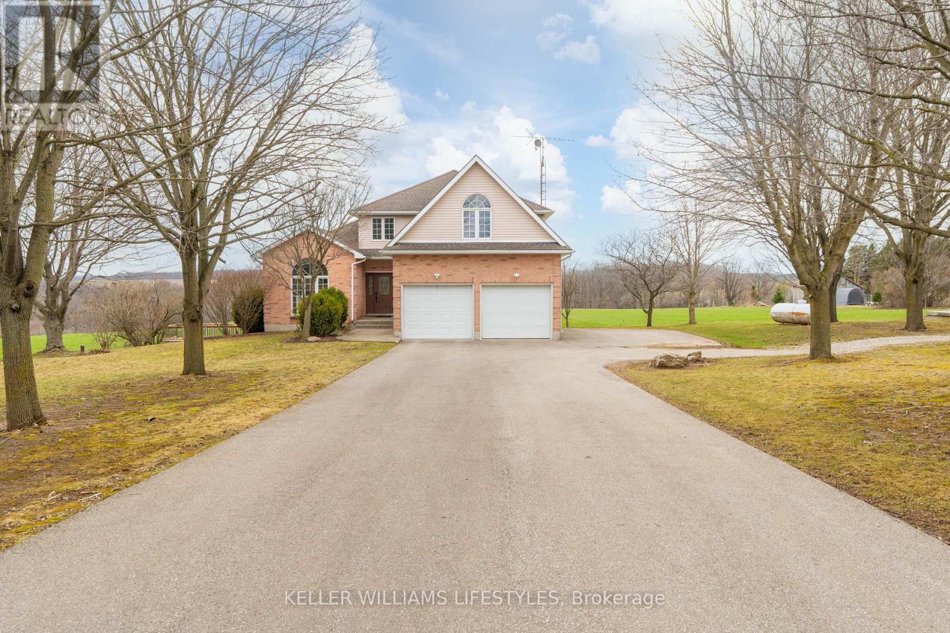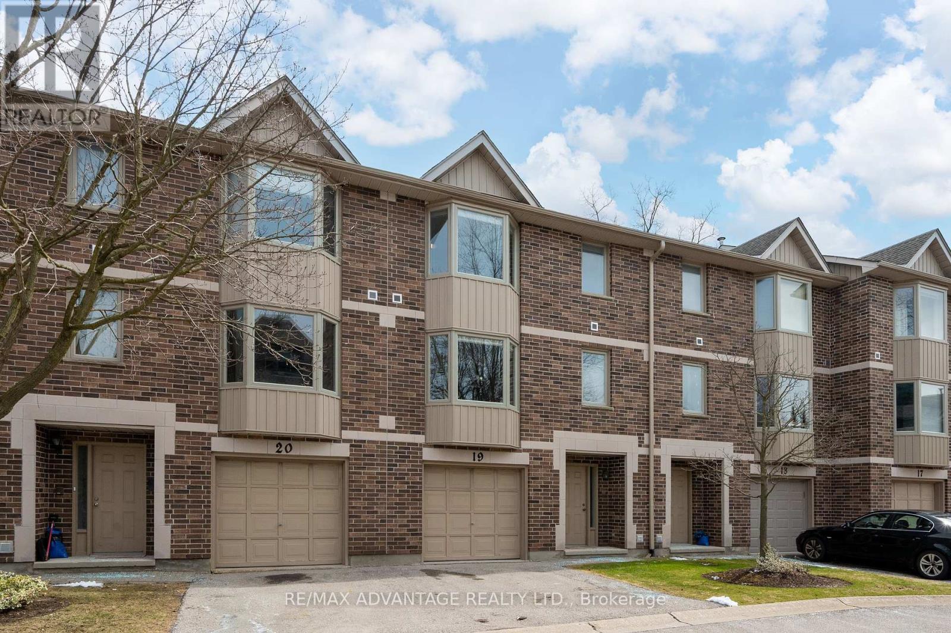1 Idsardi Avenue
St. Thomas, Ontario
Stunning 3+1 Bedroom Home with In-law Suite, Fully Renovated in 2022. This beautifully updated home offers the perfect blend of modern design and family-friendly living, located in a desirable, family-oriented neighbourhood. Featuring 3 spacious bedrooms on the main floor, plus an additional bedroom in the fully equipped In-law suite in the basement, this property is perfect for growing families or those looking for extra living space. Key Features: Renovated in 2022 with high-end finishes throughout, Open-concept main floor with large kitchen island, ideal for entertaining, spacious living and dining areas, providing a welcoming atmosphere, In-law Suite in the basement, with separate entrance, including 1 bedroom, 1 full bathroom, large kitchen, living, and dining space. Large deck and fenced yard, perfect for outdoor living, landscaped yard with a hot tub for relaxation, located on a corner lot offering extra space and privacy. 240 amp panel installed last year as well as a sewage clean out box with backflow valve. Conveniently located just 20 minutes from Port Stanley and London, and close to all amenities, this home is the perfect retreat for any family. Don't miss the opportunity to make this beautifully renovated property your forever home! (id:59646)
649 Ketter Way
Plympton-Wyoming (Plympton Wyoming), Ontario
Nestled in the picturesque town of Wyoming, Ontario, within the sought-after Silver Springs subdivision, this home offers the perfect blend of tranquility and convenience. Enjoy the serene suburban lifestyle while being just under 10 minutes from the 402 highway, making commuting an absolute dream. TO BE BUILT: Colden Homes Inc is proud to present The Dale Model, a starter 2-storey home that boasts 1,618 square feet of comfortable living space with a functional design, high quality construction. This property presents an exciting opportunity to create the home of your dreams. The exterior of this home will have impressive curb appeal and you will have the chance to make custom selections for finishes and details to match your taste and style. The main floor boasts a spacious great room, seamlessly connected to the dinette and the kitchen. The main floor also features a 2-piece powder room. The kitchen will offer ample countertop space, and an island. The second floor offers 3 well-proportioned bedrooms. The primary suite is destined to be your private sanctuary, featuring a 3-piece ensuite and a walk-in closet. The remaining two bedrooms share a 4-piece full bathroom, offering comfort and convenience for the entire family. Additional features for this home include Quartz countertops, High energy-efficient systems, 200 Amp electric panel, sump pump, concrete driveway and a fully sodded lot. *Rendition and/or virtual tour are for illustration purposes only, and construction materials may be changed. Taxes & Assessed Value yet to be determined. (id:59646)
27 - 2401 Fifth Line W
Mississauga (Sheridan), Ontario
Welcome to this executive townhouse in a small 15-unit boutique complex. This all-brick complex is one of the newest in Erin Mills. This charming private end unit boasts 11-foot ceilings in the foyer, overlooks a ravine, and has expansive windows for optimal natural light. The chef's dream kitchen includes a gas stove, Caesarstone countertops, newer appliances, and ample storage space. The fully finished walkout basement has extra side windows. It includes a Murphy bed and a 2-piece bathroom. This bright finished open space is suitable for an oversized at-home office, an arts and crafts/ quilting machine space, or a workout space. Seldom are lower levels this comfortable. Phantom screens throughout, new California shutters, interlock brick driveway, updated bathrooms, walk-in closet in primary bedroom, third bedroom (is less jog). The total square footage is 1,640 sq ft on the upper two levels plus 510 sq ft on the walkout level, totalling 2,150 sq ft. This is a one-owner and non-smoking unit. Excellent maintained complex with an in-ground sprinkler system. Premium location to GO and walk to top public, private, French elementary school, University of Toronto, Mississauga campus. Rarely offered...this is a must see hidden gem. (id:59646)
37 Cambridge Street
Cambridge, Ontario
Welcome to 37 Cambridge St — where your new family home awaits! Perfect for first-time buyers or growing families, this spacious 3-bedroom, 2-bath home offers nearly 2000 square feet of thoughtfully updated living space. With brand new plumbing, a modern 200 amp electrical panel, and a high-efficiency gas furnace, this home is move-in ready and easy to love. Step inside to find a cozy living area complete with a WETT-certified wood stove—perfect for creating warm memories on chilly evenings. The home’s workshop is a bonus for weekend projects or extra storage, featuring a separate 60 amp panel, new flooring, bright lighting, and upgraded wiring. Topped with a durable 40-year Canadian driftwood shingle roof, this home is built to last for years to come. Nestled in a friendly Cambridge neighbourhood close to schools, parks, and shops, 37 Cambridge St is the ideal place to put down roots. Come see why this charming home is the perfect fit for your next chapter! (id:59646)
36 Ottawa Street
South River, Ontario
Welcome to 36 Ottawa Ave in South River, Ontario. This extensively renovated residence and expertly refinished bunkhouse appeals for investors, cottagers & those seeking permanent year-round residency. This home & large bunkhouse showcase incredible finishes top to bottom. The home features 2 bedrooms, 2 full bathrooms, kitchen with brand new never used stainless steel appliances, main floor laundry, and den. The bunkhouse features a 2-piece bathroom, living space and room with heated floors throughout & a beautiful view with large windows facing Forest Lake. The expansive driveway offers generous parking for multiple vehicles and equipment. Located a short distance from Tom Thompson park. Book your viewing today! (id:59646)
495 Highway 8 Unit# 404
Stoney Creek, Ontario
Experience the pinnacle of modern living in this stunning 2-bedroom plus den unit, boasting two full baths. Revel in the bright, impeccably clean, and expansive open-concept layout, designed to capture breathtaking views and flood every corner with natural light. The luxurious primary bedroom features an ensuite and a walk-in closet, offering a private retreat within your home. Benefit from the convenience of two dedicated parking spaces in the garage, along with a host of exceptional amenities that enhance your daily living. Embrace a carefree lifestyle in this remarkable residence-where comfort meets elegace in every detail. (id:59646)
35 Kirk Drive
London South (South V), Ontario
Executive Living on the Green - Lambeths Finest Welcome to your dream home a Bruce McMillan built home featuring impeccable craftsmanship on a large treed beautifully landscaped lot, perfectly positioned in one of Lambeth's most prestigious neighborhoods. This executive residence backs directly onto Greenhills private golf course and Country Club with breathtaking views of the first green, offering an unparalleled blend of elegance, comfort, and lifestyle appeal. This beautifully maintained 3-bedroom, 2 full bath and 2 half bath home is a showcase of timeless design and thoughtful upgrades. Step inside to discover gleaming hardwood floors, rich oak trim, crown moulding, and an abundance of natural light, thanks to well-placed skylights that illuminate the space. The kitchen features granite countertops and a skylight, and offers a walk-out to a beautifully landscaped backyard complete with a pond water feature and updated PVC decking - perfect for both indoor and seamless outdoor entertaining. A fully finished basement expands your living options with a cozy gas fireplace perfect for movie nights, and the potential for an in-law suite with its own garage access. Curb appeal is second to none, with meticulously landscaped front gardens welcoming you home, while the private backyard oasis-complete with scenic golf course views-offers the ultimate setting for outdoor relaxation. Enjoy easy living with an irrigation system (front and back) that keeps your outdoor space lush and low-maintenance. Close proximity to Highway 401, Main Street Lambeth, shopping, arenas, golf courses, scenic trails, and a full range of amenities-everything you need just minutes from your doorstep. This is a rare opportunity to own a legacy property in one of Lambeth's most sought-after communities, schedule your private showing today. (id:59646)
315405 31st Line
Zorra, Ontario
Welcome to your private oasis, where nature, luxury, and multigenerational living meet. This spectacular 100+ acre estate offers panoramic valley views, winding trails, serene ponds, and a scenic river. With 22+ workable acres and 78+ acres of pristine bushland, it's a haven for nature lovers, outdoor enthusiasts, and families alike. At the heart of the property sits a beautifully updated 4,131 sq. ft. home on 1.7 acres. The fully finished 1,365 sq. ft. walkout basement offers incredible in-law or multigenerational potential, with private access through the garage and side man door, plus double paved side parking. This level features a large family room with a fireplace, massive bedroom with walk-in closet, full bath (2022), rec room, and patio access. Upstairs, the primary suite is a true retreat: unwind in your private sitting room with fireplace, step onto the balcony for sunset wine, and rejuvenate in the spa-like ensuite, complete with a soaker tub under a skylight, heated floors, tiled shower, and double sinks. Three more spacious bedrooms and an updated family bath (2022) make this home ideal for large families. The main level offers open-concept living, a 2019-renovated kitchen with granite counters & stainless appliances, a cozy family room, breakfast nook, sundeck, fenced area ready for a pool, home office, powder room, and main-floor laundry. Extras include: 2-car garage, 20x30 workshop, heated kennel, generator-ready panel, new hardwood (2022), and more. This is more than a home; it's an experience. A lifestyle. Book your private showing to see what life could look like here! (id:59646)
156 William Street
South Huron (Exeter), Ontario
If you've been searching for the perfect, versatile space to tinker, create, or hang out, look no further -this town property features a massive 750 sq ft heated shop that is ready for work or play. Whether you're a hobbyist, mechanic, woodworker, or simply want a year-round hangout space, this shop offers the versatility you desire. Set on a private, fully fenced lot, the well-insulated shop and a delightful 1.5-storey home is full of charm and checks all the boxes for comfort, character, and convenience. Featuring 2+1 bedrooms and 2 renovated 3 piece bathrooms, prepare to be amazed at the space available. An inviting entryway that can double as office or storage space, leads into a cozy living room, spacious dining area, and an updated kitchen perfect for everyday living and easy entertaining. A primary bedroom option exists on the main floor or utilize the upper level 27' x 11'5 room as the primary suite. A finished basement offers more living space with a family room complete with storage cabinets and an electric fireplace, a 3-piece bathroom, and an additional bedroom great for guests, teens, or a combined bedroom/workout space. Hidden behind a door in the family room is the entry to a cold room for extra storage. Host friends and family on a sizeable rear deck overlooking a private, fully fenced backyard with a fire pit and an abundance of greenery, or hang out in the shop. Shoot a game of pool or use the space for indoor parking; choose the option that is most appealing. Recent upgrades to the home in 2024 include a new heat pump and water heater, along with thoughtful improvements throughout. Just steps from Main Street, within walking distance to schools and the Morrison Trail, and only 35 minutes to Stratford or London, this home is as practical as it is inviting. (id:59646)
19 - 1548 Richmond Street
London North (North G), Ontario
Rarely listed for sale, this complex is ideally located close to UWO, UNIVERSITY HOSPITAL, MASONVILLE MALL AND SEVERAL RESTAURANTS. The layout offers 4 bedrooms and several baths which is great for investors. interior is in excellent condition, some appliances are newer. Market rent is approx. $1000 per room. (id:59646)
232 Green Gate Boulevard
Cambridge, Ontario
MOFFAT CREEK - Discover your dream home in the highly desirable Moffat Creek community. These stunning freehold townhomes offer 4 and 3-bedroom models, 2.5 bathrooms, and an ideal blend of contemporary design and everyday practicality—all with no condo fees or POTL fees. Step inside the Amber interior model offering an open-concept, carpet-free main floor with soaring 9-foot ceilings, creating an inviting, light-filled space. The chef-inspired kitchen features quartz countertops, a spacious island with an extended bar, and ample storage for all your culinary needs. Upstairs, the primary suite is a private oasis, complete with a walk-in closet and a luxurious ensuite. Thoughtfully designed, the second floor also includes the convenience of upstairs laundry to simplify your daily routine. Enjoy the perfect balance of peaceful living and urban convenience. Tucked in a community next to an undeveloped forest, offering access to scenic walking trails and tranquil green spaces, providing a serene escape from the everyday hustle. With incredible standard finishes and exceptional craftsmanship from trusted builder Ridgeview Homes—Waterloo Region's Home Builder of 2020-2021—this is modern living at its best. Located in a desirable growing family-friendly neighbourhood in East Galt, steps to Green Gate Park, close to schools & Valens Lake Conservation Area. Only a 4-minute drive to Highway 8 & 11 minutes to Highway 401. **Limited time $5,000 Design Dollars & Appliance Package for April**The virtual tour and images are provided for reference purposes and are of the end unit model at 210 Green Gate Blvd. They are intended to showcase the builder's craftsmanship and design.* (id:59646)
256 Green Gate Boulevard
Cambridge, Ontario
MOFFAT CREEK - Discover your dream home in the highly desirable Moffat Creek community. These stunning freehold townhomes offer 4 and 3-bedroom models, 2.5 bathrooms, and an ideal blend of contemporary design and everyday practicality—all with no condo fees or POTL fees. Step inside the Amber interior model offering an open-concept, carpet-free main floor with soaring 9-foot ceilings, creating an inviting, light-filled space. The chef-inspired kitchen features quartz countertops, a spacious island with an extended bar, and ample storage for all your culinary needs. Upstairs, the primary suite is a private oasis, complete with a walk-in closet and a luxurious ensuite. Thoughtfully designed, the second floor also includes the convenience of upstairs laundry to simplify your daily routine. Enjoy the perfect balance of peaceful living and urban convenience. Tucked in a community next to an undeveloped forest, offering access to scenic walking trails and tranquil green spaces, providing a serene escape from the everyday hustle. With incredible standard finishes and exceptional craftsmanship from trusted builder Ridgeview Homes—Waterloo Region's Home Builder of 2020-2021—this is modern living at its best. Located in a desirable growing family-friendly neighbourhood in East Galt, steps to Green Gate Park, close to schools & Valens Lake Conservation Area. Only a 4-minute drive to Highway 8 & 11 minutes to Highway 401. **Limited time $5,000 Design Dollars & Appliance Package for April**The virtual tour and images are provided for reference purposes and are of the end unit model at 210 Green Gate Blvd. They are intended to showcase the builder's craftsmanship and design.* (id:59646)


