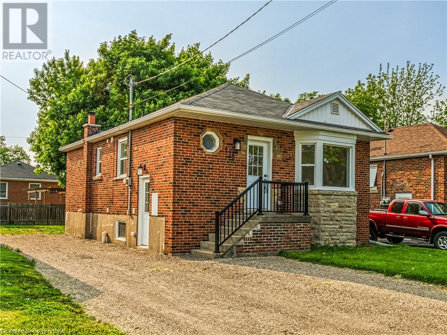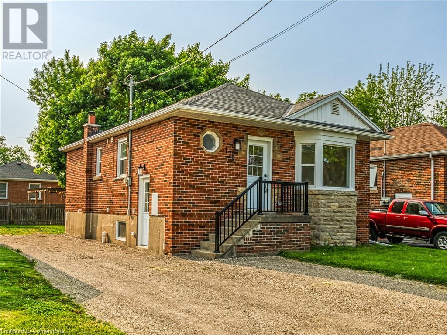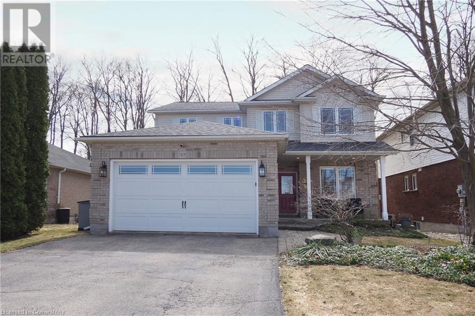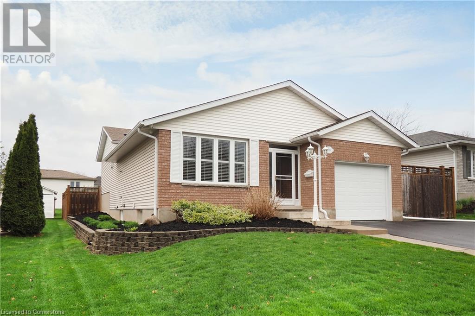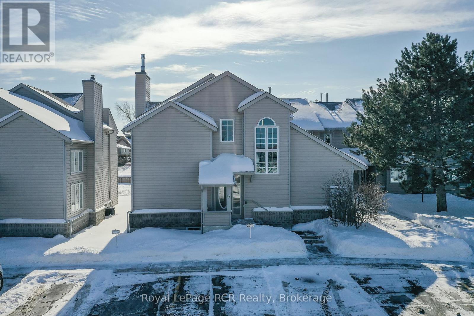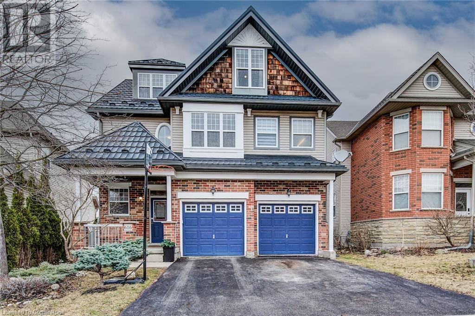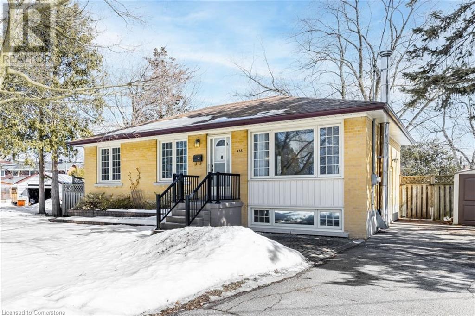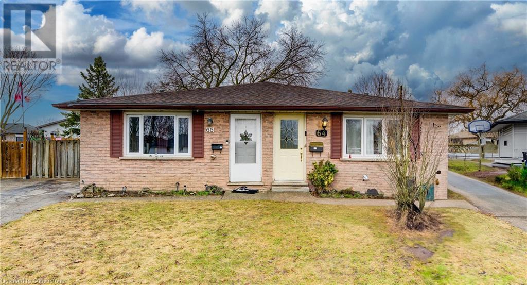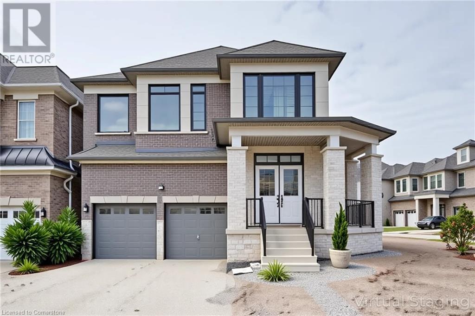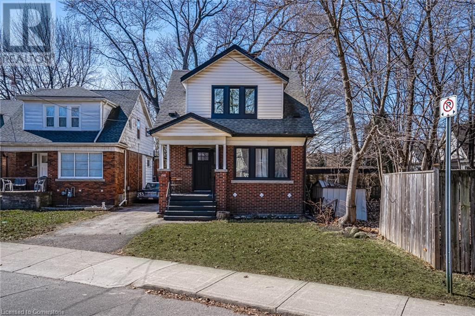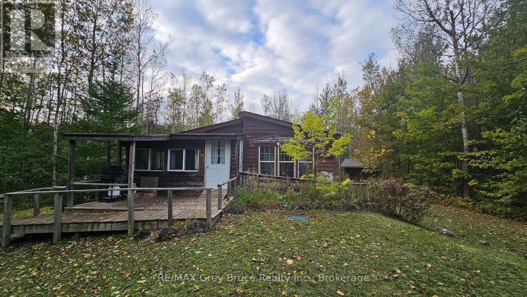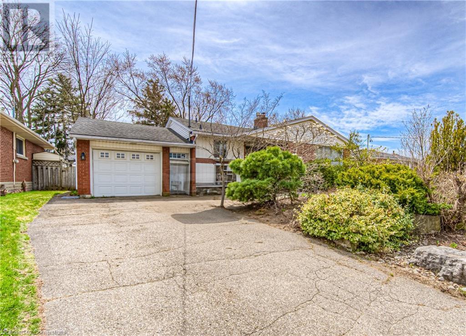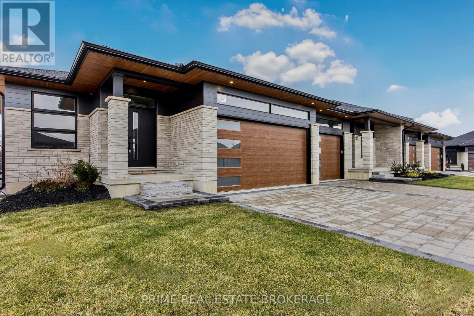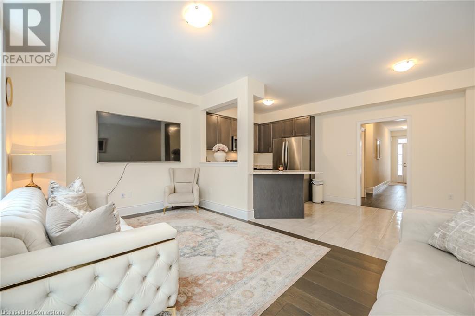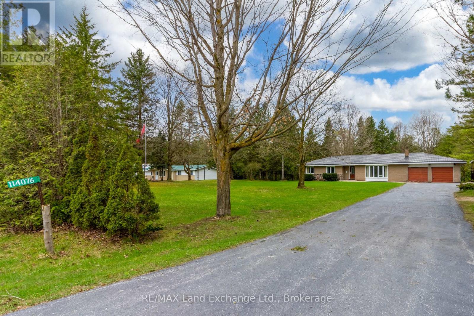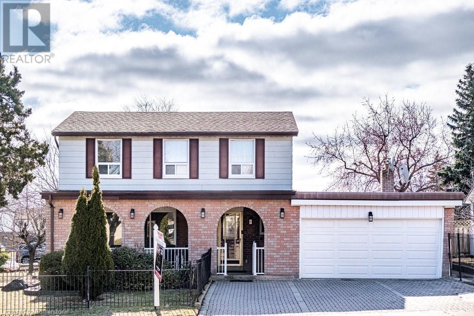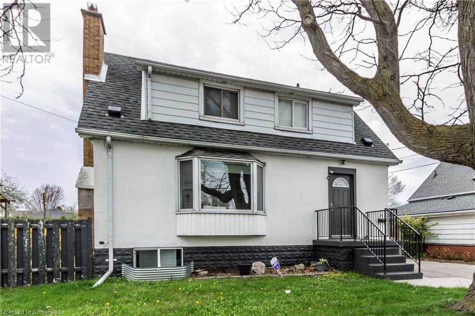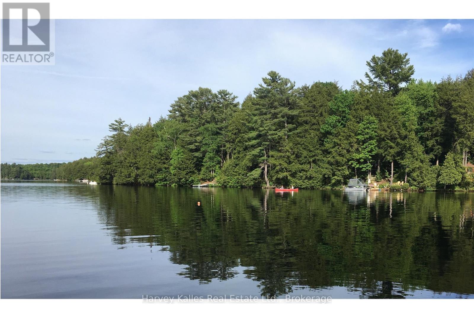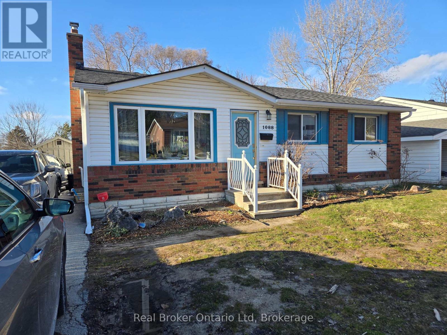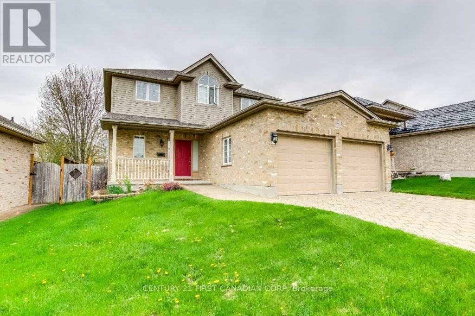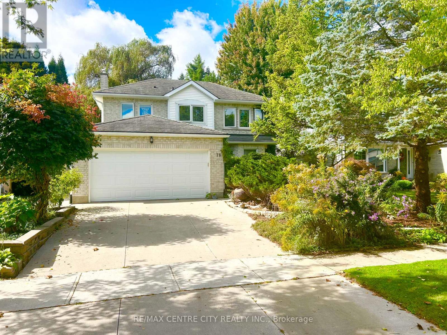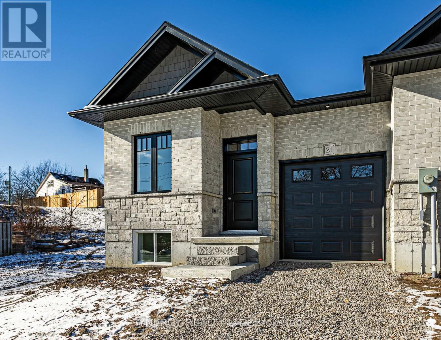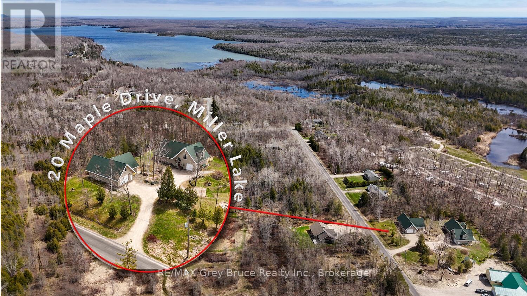178 East 34th Street
Hamilton, Ontario
LEGAL additional dwelling unit in a highly desirable Hamilton Mountain neighborhood! Completely renovated from top to bottom, this charming brick bungalow sits on a large lot and offers two separate units, each with its own private entrance. The main floor features an all-new eat-in kitchen with sleek quartz countertops, custom cabinetry, pot lights, and brand-new stainless steel appliances. The spacious living room boasts large bay windows that allow natural light to flood the space. Down the hallway, you'll find three generous-sized bedrooms, a 4-piece bathroom, and convenient main floor laundry. The fully finished basement is a self-contained legal apartment with its own private side entrance. This unit includes a new kitchen with quartz countertops, a large family room, two bedrooms, a 3-piece bathroom, and its own laundry room. With parking for six cars, this home also offers a large, fully fenced backyard that creates a private oasis, perfect for outdoor relaxation and entertaining. Located in a family-friendly neighborhood, the property is within walking distance to top-rated schools, parks, and all amenities. It’s just a two-minute drive to the LINK and Redhill, with easy access to the QEW, 403, and 407. This home is perfect for investors or those looking for a multi-generational living space. Don’t miss out on this incredible opportunity – book your private viewing today! (id:59646)
178 East 34th Street
Hamilton, Ontario
LEGAL additional dwelling unit in a highly desirable Hamilton Mountain neighborhood! Completely renovated from top to bottom, this charming brick bungalow sits on a large lot and offers two separate units, each with its own private entrance. The main floor features an all-new eat-in kitchen with sleek quartz countertops, custom cabinetry, pot lights, and brand-new stainless steel appliances. The spacious living room boasts large bay windows that allow natural light to flood the space. Down the hallway, you'll find three generous-sized bedrooms, a 4-piece bathroom, and convenient main floor laundry. The fully finished basement is a self-contained legal apartment with its own private side entrance. This unit includes a new kitchen with quartz countertops, a large family room, two bedrooms, a 3-piece bathroom, and its own laundry room. With parking for six cars, this home also offers a large, fully fenced backyard that creates a private oasis, perfect for outdoor relaxation and entertaining. Located in a family-friendly neighborhood, the property is within walking distance to top-rated schools, parks, and all amenities. It’s just a two-minute drive to the LINK and Redhill, with easy access to the QEW, 403, and 407. This home is perfect for investors or those looking for a multi-generational living space. Don’t miss out on this incredible opportunity – book your private viewing today! (id:59646)
19 Sutherland Crescent
Ingersoll (Ingersoll - South), Ontario
Step into something special at Sutherland Crescent! This stylish, spacious bungalow offers simple, single-floor living in a sought-after subdivision, where comfort and convenience are always in season. With 2 bedrooms, 2 bathrooms, and an open-concept layout, its perfect for downsizers, first-time buyers, or anyone who wants one-floor living. The kitchen offers stainless steel appliances, a large island for entertaining, and a pantry for extra storage that seamlessly flows into a bright and cozy living area with a gas fireplace. The primary bedroom has a walk-in closet and a private ensuite. The second bedroom works well for guests, an office, or whatever you need. The backyard is fully fenced with a large deck, offering space for outdoor living. The double car garage and interlocking driveway add to the homes functionality. Located in a quiet, family-friendly neighbourhood, this home is still close to schools, parks, and Hwy 401 for convenience. This is a great chance to own a practical home in a growing community. (id:59646)
769 Chesapeake Drive
Waterloo, Ontario
Luxury Custom Home Backing onto Treed Estate Lots! Step into elegance with this stunning custom-built home, perfectly situated in a highly sought-after Waterloo neighborhood with top-rated schools. A covered front porch welcomes you, leading into a breathtaking two-story foyer. Designed for modern living, the open-concept kitchen, dinette, and great room are flooded with natural light from expansive windows, creating an inviting and spacious atmosphere over lookig a fabulous treed yard. A private office and desirable main laundry . The primary suite is a true retreat, featuring a two-sided fireplace and a grand luxury ensuite with soaring cathedral ceilings—your private spa-like escape. Need extra space? This home offers generous sized bedrooms, and a parents’ retreat/den for ultimate versatility. The fully finished basement with large windows provides even more room to live and entertain with a 3piece bath and bedroom . With a premium treed estate lot, fantastic schools, and an unbeatable location, this home is a rare find. Updates include furnace and Ac 2019,garage door 2017 refreshed landscaping 2021 including deck , Roof shingles 2016 Don’t wait—call today to book your private showing! (id:59646)
211 Misty Court
Kitchener, Ontario
Tucked away on a quiet court in the heart of the desirable Lackner Woods community, this beautifully maintained 4-level backsplit offers the perfect blend of space, comfort, and convenience. Pride of ownership is evident throughout this one-owner home, set in a family-friendly neighborhood with top-rated schools, nearby shopping, and quick access to Highway 401—ideal for commuters and growing families alike. Inside, you’ll find a thoughtfully designed layout with generous living space on every level. The updated kitchen (2006) offers an excellent workspace for the home chef, while the cozy family room features a custom built-in wall unit (2007) and a gas fireplace—perfect for relaxing evenings. The fourth level was professionally finished in 2000, adding a private bedroom, laundry area, and a convenient washroom—ideal for extended family, guests, or teens seeking their own space. Notable updates include: Roof shingles and skylight (2024) Owned alarm system (2024) Furnace and A/C (2014) – serviced annually New flooring and carpet on the 4th level (2025) Fence (2016) Kitchen appliances (approx. 6 years old) With low utility costs, a fantastic layout, and a welcoming neighborhood vibe, this is a rare opportunity to own a solid, lovingly cared-for home in one of Kitchener’s most sought-after areas. Don’t miss it! (id:59646)
1 King Street E
Hamilton, Ontario
Excellent opportunity to own a profitable convenience store at the high-traffic corner of King Street and James Street in downtown Hamilton. Surrounded by residential buildings and constant pedestrian and vehicle flow, this turnkey business attracts steady daily customers. Includes Bitcoin ATM, OLG , Navada machine, ice cream freezer, debit machine, ball pipe , and coolers for alcoholic beverages. Potential to expand the vape product line for additional income. Monthly rent is $5,500 (TMI included); tenant pays only for hydro, internet, phone, and insurance. Prime location with strong visibility—ideal for owner-operators or investors. (id:59646)
22 - 162 Settlers Crescent
Blue Mountains, Ontario
Rare opportunity! A grandfathered-in Short-Term Accommodation townhome! Fully furnished, turnkey unit in Heritage Corners. This is one of the few in the entire complex. This spacious end-unit on Settlers Way is the largest model available, featuring 3 +1 bedrooms, 3 baths, and a fully finished basement with a games/recreation room, bathroom, sauna, and a 4th bedroom. The living area is designed for comfort, with a cathedral ceiling, gas fireplace, and a dining space that opens to a private patio ideal for entertaining or relaxing. The primary suite offers a serene retreat with its balcony, and an updated ensuite bath with a soaker tub, and a separate shower. A loft sitting area provides the perfect nook for reading, working, or unwinding. Resort-style amenities include a seasonal outdoor pool and tennis courts, while The Village at Blue is just a short stroll away, offering fantastic dining, shopping, and year-round activities. Income-generating investment, do not wait! (id:59646)
616 Frieburg Drive
Waterloo, Ontario
Stunning light filled home with 3,600 sq ft of living space, finished LOFT on third floor and backing onto a ravine! 9 foot ceilings on main level! Beautiful kitchen with maple cabinetry, oversized island with sink, quartz counters, new backsplash, spacious dining area all open to a huge family room with electric fireplace, built-ins with lighting & new zebra blinds. Hardwood stairs leading to three spacious bedrooms on second level, master bedroom has a walk-in closet and a spa like 5 pc ensuite bath with a large jetted tub, separate shower and 2 sinks, second bedroom also has a walk-in closet and the main bath has 2 sinks as well for your comfort. Laundry conveniently located on the second floor. On the third level you'll find an all open concept cozy loft with an electric fireplace for family entertainment and weekend gatherings, HDMI wiring & electrical for projector included. Fully finished basement with a separate entrance and vinyl flooring offers a spacious rec room, 2 extra bedrooms, and a full bath with glass shower for guests or a potential rental income. Enjoy the morning and sunset on your wooden deck facing the ravine. Second deck lower in the yard for extra space to entertain. Shed & play structure are included. Grow your vegetables in your own garden, ready to plant! Kilometers of trails ideal for walking and cycling. Quiet and safe family neighborhood within the school district to St. Nicholas Catholic School (JK-8) or Edna Staebler Elementary School, Sir John A MacDonald Secondary school or Resurrection Catholic Secondary School and U of Waterloo. 5 minute drive to Costco, Walmart and shops at the Boardwalk. Steps away from public transit. A truly special home with a new Metal roof (2021), RO, all new paint, well maintained, loved and tastefully decorated. A heater fan in the garage for added comfort. Outdoor sensor lights, Digital door locks for extra security & convenience. Don't miss this home, call to book a viewing! (id:59646)
2035 Erie Street
Port Dover, Ontario
Experience year-round living in beautiful Port Dover! This charming property has an additional guest house above the garage with a separate entrance and lake views! If you're looking to escape the fast pace of city life, this is the perfect place for you. Tucked away in a peaceful neighbourhood, this charming property offers stunning lake views that you won't want to miss. This delightful home in the sought-after beach town of Port Dover has been freshly painted and boasts brand-new flooring throughout the main living area. The open-concept design creates a bright, airy space with a spacious kitchen and living room, two cozy bedrooms, and a four-piece bathroom. The attached garage offers plenty of room for storage. The guest house offers even more potential, with its own separate entrance, an open living area with a kitchenette, plus an additional bedroom and full bathroom. The property also provides separate parking for both units. Recent upgrades include a new roof on the loft and garage in 2022. Perfectly located, with views of Lake Erie and the marina, this property is within walking distance to downtown and the beach. Explore the many shops and restaurants Port Dover has to offer, making it an ideal getaway or permanent home! (id:59646)
45 Kendrick Court
Hamilton, Ontario
Spectacular home in the highly desirable Maple Lane Annex neighborhood of Ancaster! This move-in-ready gem features 3 bedrooms, 4 bathrooms, and has been freshly painted. The finished basement offers a dedicated office space, a den, a game room, and a 3-piece washroom. Enjoy a beautifully re-stoned backyard with no rear neighbors, perfect for privacy and relaxation. Located just 6 minutes from a shopping plaza with major retailers like Walmart, Fortinos, and Canadian Tire. Close to top-rated schools, parks, and playgrounds—this is a must-see home (id:59646)
28 Ann Street Street
Mississauga, Ontario
Brand new, owner-occupied 1+Den condo with 2 full bathrooms and locker in the heart of Port Credit! Newly furnished. Featuring a sleek, contemporary design with light neutral finishes, this smart unit offers app-controlled intercom and temperature, plus a spacious 93 SF balcony with stunning, unobstructed views of the water and Toronto skyline. Just steps to the GO station and a short walk to the lakefront, shops, restaurants, and grocery stores. Enjoy 15,000 SF of premium amenities including a concierge, co-working hub, gym, pet spa/dog run, rooftop terrace, guest suites, and more. New Furniture optional—move in and enjoy luxury living by the lake! Internet is included. (id:59646)
2900 Battleford Road Unit# 213
Mississauga, Ontario
Welcome to your new conveniently located home. This Recently updated Bright 2-bedrooms condo features spacious bedrooms sizes, new laminate flooring (Feb 2025), and a large living/dining area with its own outdoor private balcony. The unit is freshly painted (Feb 2025) with stainless steel appliances, Newly Renovated 4pc-Bathroom (Feb 2025), and large Laundry room with washer hookups and Central Vac. Beautiful Cherry Cabinets throughout kitchen with New Butcher Block Countertops (Feb 2025) and New white tile Backsplash (Feb 2025). Ample building amenities: Visitor parking, Gym, Sauna, Tennis court, Party room and Outdoor Pool. All inclusive maintenance fees include hydro, heat, and water. Unbeatable location with easy highway access for commuters, and with multiple transit options across the street. Everything you need—grocery stores, banks, pharmacies, dining, shopping — in a 2 minute walk to the plaza. Schools, Rec centre, library and Lake Aquitaine Park all nearby too. Low maintenance unit, Excellent choice for a new family, relocating professionals, or downsizing retirees. If you’ve been searching for the perfect blend of accessibility, ease, and everyday comfort, this is it. Check out the Virtual Tour! (id:59646)
436 Bonita Crescent
York, Ontario
Welcome to 436 Bonita, a charming 3+1 bedroom bungalow situated in a quiet cul-de-sac! This bright and spacious home features a finished basement with easy access, making it perfect for extended family, rental income, or additional living space. With 2 full bathrooms and a large backyard, this property provides ample outdoor space for relaxation, gardening, or entertaining. Enjoy the convenience of being close to top ranking schools, GO Transit, and TTC, ensuring easy commuting. With easy access to the basement, this home is an ideal opportunity for families, investors, or builders looking for their next project in a sought after neighborhood of Crosby. A large lot of 13,218 sqft area almost 1/3 of an acre. Don't miss out on this fantastic property! (id:59646)
18 Jones Street
Stoney Creek, Ontario
Fantastic recently professionally renovated home in Historic Old Town Stoney Creek. Quiet street steps to restaurants shops. Close to Stoney Creek Recreation centre and Battlfield Park. Close to Highways shopping and transit. Walkable Location. The home is well insulated with new windows blinds included. Features livingroom/kitchen with large center island new cupboards counters and built in appliances. There is plenty of storage. Main floor Laundry, Rear deck in private yard. Hobbiest dream with a Heated insulated 15' x 22' Garage/studio/workshop. Basement fully finished with wet bar, 2 pc bathroom and family room. Credit check and proof of income. (id:59646)
35 Sweetman Drive
Dundas, Ontario
Welcome to 35 Sweetman Drive in Dundas, Ontario! Nestled at the base of the Escarpment and backing the Bruce Trail, awaits this meticulously designed luxury masterpiece offering over 3800 sq ft of above-grade living space. It must be seen to be fully appreciated. Upon entering, the grand foyer showcases the 13ft ceilings, custom plaster coves, and maple hardwood floors throughout. The main floor offers sprawling principle rooms, perfect for entertaining. The family room with a limestone fireplace and floor-to-ceiling windows offers a cozy ambiance & stunning views. The gourmet kitchen, the heart of the home, features a large island, granite countertops, and exquisite backsplash. The unique layout with the high-end finishes ensure a perfect blend of function and style. Just next to the main floor bedroom (currently used as an office) and not to be overlooked awaits the versatile library/media room. Complete with floor to ceiling windows, built in cabinets it is a perfect place to relax and unwind. With potential to be a main floor primary bedroom - your options with this layout are endless. Upstairs, the spacious landing leads to the primary bedroom where you can enjoy your walk in closet and luxurious ensuite. Two additional bedrooms & a full bath with outstanding views of conservation and beyond complete the floor. All of this located on a family friendly court in a sought after Dundas neighbourhood. Nothing to do but move in! (id:59646)
66 Harvest Court
Kitchener, Ontario
Great starter home with 4 bedrooms a lots of parking space. Only minutes from the 401, close to conservation area, walking trails, shopping, public transit, in a quiet court. Semi-detached bungalows are rare to find, making this property even more appealing. Ample parking space, you can fit 3 large cars or 4 small vehicles. The open concept makes it very appealing for entertaining. The large basement has 2 bedrooms where you can send the teenagers that are asking for their own space. Come and check it out, you'll love it! (id:59646)
53 Henshaw Drive
Erin, Ontario
PRICED TO SELL!!!! This Absolutely Stunning Brand New ,Never Lived in Large 4 Bedrooms & 4 Washroom Home on a Premium Corner lot With Tremendous Amount Of Natural Light. Nestled in the Serene and Rapidly Growing town of Erin. Located in a brand-new subdivision of modern homes, this property offers incredible potential. Lakeview 's Popular Katherine Corner model The Top Elevation C With Stone, Stucco & Brick Outside. Huge Wrap Around Front Patio. Double Door Entry Brings You To The Open Foyer. With a Great Flowing Layout & Tons of Natural Light With The Extra Windows on the Corner Side. Main Floor With 9' High Ceilings. Loaded With Upgrades Featuring Hard Wood Flooring, & Upgraded tiles. Door From The Garage to a Large Sunken Mud Room. Large Dining Room, A Dream Modern Eat In Kitchen With a Lot Of Cabinets & Counter Space Featuring a Huge Center Island. Sliders From The Dinette To the Backyard. Large Great Room With A Gas Fireplace. Hardwood Staircase With Wrought Iron Spindles. Hard Wood on The 2nd Floor Highway. 4 Good Sized Bedroom. 3 Full Washrooms. 2 Bedrooms With Jack & Jill Washroom with double Sinks. 4th Bedroom With a Walk in Closet. Convenient 2nd Floor Laundry. Huge Master With 9' High Tray Ceilings & a 6 Pce Ensuite Featuring a Glass Enclosed Shower, Stand Alone Tub & Double Sinks. Huge Basement Is Ready For Your Finishes. Under Full Builders Warranty. Parking For 4 Cars on The Driveway. REALTOR®: Great Deal @ Pretty Much the Builders Price. Please Attach Schedule B With your Offer (id:59646)
157 Weir Street N
Hamilton, Ontario
Welcome to 157 Weir St N, this delightful 1.5-story home offers 3 bedrooms and 1.5 bathrooms in the great city of Hamilton. With a spacious yard, this home is perfect for outdoor gatherings and relaxation. Enjoy the convenience of main-floor living, with a full bathroom, and comfortable bedroom on the main floor. It also features a large living room, upgraded kitchen and dining area with charming built-in storage benches. Upstairs you will find 2 spacious bedrooms and a 2 pce bathroom, providing privacy and separation from the main living areas.The fully finished basement offers additional living space, perfect for a family room, home office, or play area. Parking is a breeze with ample street parking and the laneway and parking spot in the back. This home is close to schools, shopping, and provides easy access to the highway, making it ideal for commuters. Plus the updated Furnace (2015), AC (2021) and Shingles (2016) provide ease of mind to new buyers! Don't miss the opportunity to make this inviting home yours! (id:59646)
35 Dorothy Street
Hamilton, Ontario
Legal Duplex – Fully Renovated 2+2 Bedroom Units An exceptional investment opportunity! This legal duplex features two spacious units, each offering 2 bedrooms and 1 full bathroom. The entire property has been fully renovated with high-end finishes throughout, ensuring minimal maintenance for years to come. Key Features: All new windows and doors for improved energy efficiency and modern appeal Two cozy fireplaces add warmth and character to each unit. Completely new electrical throughout, ESA certified, with separate hydro meters for each unit Recent upgrades include: All new plumbing New furnace, ductwork, and central air conditioning, New gas water heater, One-inch water line upgrade for improved water pressure, New sump pump, Both units have their own in-suite laundry Updated kitchens with new appliances Modern bathrooms with stylish fixtures Concrete driveway for ample parking This turn-key property is ideal for investors or homeowners seeking rental income. Live in one unit and rent the other – all while enjoying peace of mind with top-to-bottom upgrades already completed. (id:59646)
245 Dover Street S
Cambridge, Ontario
Prepare to fall in love with this exquisitely renovated 2+1 bedroom, 2.5 bath character home, located in charming South Preston, steps from shops, restaurants and trails. Renos in the last 5 years include a/c, roof, soffits, fascia, eaves, wood siding, gutter guards, front deck, exterior doors, concrete driveway with parking for 5+ cars. A stunning new kitchen with island, quartz counters, gas stove, pot filler and all the bells and whistles. 2 Luxurious bathrooms and flooring throughout. Reno’s in the last year: new dishwasher, electrical panel, lower level family room with 3rd bedroom and new 2 piece bath, upgraded attic insulation, extensive landscaping in the large mature yard, including fencing. Note: Gas BBQ hook up & hot tub hook up. Nothing to do but move in and enjoy the lifestyle this lovely neighbourhood provides. (id:59646)
22 6th Street
Selkirk, Ontario
Walking distance to Lake Erie this charming 2 bedroom, year round cottage is set in a tranquil rural setting, and offers the perfect escape from the hustle and bustle of city life. Situated on a spacious lot, at the end of a quiet dead end street, this property promises privacy and serenity. The large yard is ideal for outdoor activities, gardening, or simply relaxing. The long driveway offers lots of parking. The cottage is within walking distance to the lake, and offers lake views from the expansive deck. Inside you will find open concept kitchen with loads of cupboards and counter space, and bright living area with large front window. Master bedroom boasts ensuite privileges, 3 piece bath with spa like shower. Additional features include in suite laundry, forced air natural gas furnace, gas line to BBQ, and a convenient shed for storage, adding to the comfort and functionality of this delightful home. (id:59646)
18 Haddon Avenue S
Hamilton, Ontario
Attention Westdale families! This beautiful brick 1.5 storey home has seen a stunning transformation to modernize the space. As you approach the property, it is easy to appreciate the curb appeal as you head up the recently rebuilt front steps and porch. Inside, the main floor is flooded with natural light and features engineered hardwood floors throughout. This level boasts an open concept floor plan where a stunning 2 toned eat-in kitchen with stainless appliances is the heart of the home, and is flanked by a living room, dining room, and sunroom that is currently being used as an office. Head up the original staircase and appreciate the 3 generous sized bedrooms and a recently remodeled 4 piece bathroom with beautiful tile work and a floating vanity. The recently finished basement with separate entrance features vinyl plank flooring, a full bathroom, a large rec area, and a roughed-in kitchenette with both plumbing and power. This space would be ideal for either family hangouts or a nanny suite. The jaw droppingly deep rear yard boasts a storage shed, tire swing, a patio, and a raised deck for outdoor enjoyment. Don't miss this rare opportunity! (id:59646)
6720 Glen Erin Drive Unit# 401
Mississauga, Ontario
Step into spacious living with this stunning 2-bedroom condo in the heart of Meadowvale, move-in ready and perfect for enjoying life from day one! Unwind with breathtaking city sunset views from your private balcony – this updated condo with a modern kitchen and bathroom is your urban oasis. No carpets throughout, all modern flooring. All utilities included! This bright and airy gem offers hassle-free living, plus an outdoor pool, nearby parks, and shopping just steps away. Enjoy the convenience of a dedicated parking spot in the garage, bike storage, exercise room, common use room, and more. The newly refreshed kitchen has beautiful Quartz countertops, a backsplash and modern appliances. Ensuite Laundry is placed in a nicely sized front storage room. Just minutes away from Meadowvale GO, and all major highways, 401, 403, and 407. Come Check this Beauty Out!! (id:59646)
41 Maple Drive
Northern Bruce Peninsula, Ontario
Lovely three bedrooms, two bathroom home in Miller Lake. Eat-in kitchen with bay window, fireplace in living area, primary bedroom with an en suite. Updates include newer flooring mostly throughout, roof shingles new in 2022. There is a ramp leading to the front and side entrance of the home and to the small pond in the front yard. Propane forced air. Home comes furnished and is move in ready. Makes a great starter home for family or four season cottage. Property is located on year round paved road. Centrally located between Lions Head and Tobermory. A kilometer away from good public access to Miller Lake. Located on year round paved road. Taxes: $1902.39. (id:59646)
67 Weber Street S
Waterloo, Ontario
Step into this beautifully updated bungalow home, where modern design meets cozy charm! The stunning chef’s kitchen is a true showstopper, featuring sleek stainless steel appliances, ample modern cabinetry with plenty of storage, elegant quartz countertops, a classic subway tile backsplash, and a built-in wine fridge—perfect for entertaining. The spacious formal dining room comfortably seats 10+ guests and includes a convenient serving area, making dinner parties effortless. Natural light floods the bright family room, boasting an impressive 10 windows, while the separate living room offers a large bay window and a dedicated reading nook - ideal for unwinding with a good book. Throughout the main floor you will find durable and stylish luxury vinyl plank flooring ensuring easy maintenance and a modern aesthetic. The main floor features two generously sized bedrooms, plus the option for a third bedroom in the finished basement. The updated family bathroom showcases a beautifully tiled shower, adding a touch of spa-like luxury. Downstairs, the finished basement provides endless possibilities! Host game nights around the pool table, enjoy movie marathons in the media area, or use the additional space as a private bedroom, complete with its own 3-piece bathroom—ideal for guests or a teenager craving independence. With the upstairs side entrance, this basement level also presents an excellent opportunity for an in-law suite or rental income potential. Outside, the fully fenced backyard is a private retreat, featuring a spacious patio and a gazebo with built-in privacy lattice—perfect for summer barbecues or quiet evenings under the stars. The oversized one-car garage will comfortably fit your car year round, while the driveway provides parking for up to three more vehicles. Don’t miss out on this incredible home that blends style, function, and versatility in an unbeatable location! (id:59646)
155 Kenneth Avenue
Kitchener, Ontario
Welcome to 155 Kenneth Avenue — a meticulously maintained 3-bedroom, 2-bathroom bungalow set on a beautifully landscaped approximate 59' x 120' lot in Kitchener’s established Stanley Park neighbourhood. Surrounded by mature trees and vibrant gardens, this home offers a perfect balance of comfort, charm, and potential. The main floor features a spacious living area with a classic wood-burning fireplace framed in brick (not currently in use), and a bright and inviting sunroom, perfect for relaxing or enjoying your morning coffee while overlooking the backyard. The fully finished basement offers a cozy gas fireplace, storage, laundry and a versatile kitchenette — ideal for extended family, guests, or future in-law suite possibilities. Recent upgrades include a new furnace and A/C (June 2024), adding peace of mind to this already well-cared-for property. With a double driveway, attached garage, and easy access to parks, schools, transit, and shopping, this home is ready for its next chapter. (id:59646)
49 - 14 Coastal Crescent
Lambton Shores (Grand Bend), Ontario
Welcome to the 'Superior' Model at South of Main, Grand Bend's newest and most sought-after subdivision. This professionally designed home, built by the award-winning local builder MedwayHomes Inc., offers the perfect blend of modern living and small-town charm. Ideally located within walking distance of downtown Grand Bend, grocery stores, restaurants, golf courses, andGrand Bend's iconic blue-water beaches, this home is your peaceful oasis amidst it all.This stunning end-unit bungalow in a 4-plex boasts 2,603 total sq. ft. of beautifully finished living space, including a 1,156 sq. ft. lower level. With 4 spacious bedrooms, 3 full bathrooms, a finished basement, and a 2-car garage with a double driveway, this home has room for everyone. Luxurious quartz countertops and engineered hardwood flooring elevate the interior, complemented by luxury vinyl plank on the stairs and lower level.The primary suite is a retreat of its own, featuring a generous walk-in closet and a private3-piece ensuite. The open-concept main floor is flooded with natural light, thanks to 9-foot ceilings on both levels. Enjoy cozy evenings by the gas fireplace in the living room or host gatherings on the large deck, complete with a privacy wall. Additional highlights include a10-foot tray ceiling in the living room, a covered front porch, main floor laundry, and a host of other upgraded features.Life at South of Main is stress-free with maintenance-free living: lawn care, road maintenance, and snow removal are all included for $265/month. Plus, you'll love watching Grand Bends world-famous sunsets from your spacious yard. Don't miss the chance to make this exceptional home yours because life truly is better by the beach! Appliances included with this home! (id:59646)
89 Gill Road
Lambton Shores (Grand Bend), Ontario
Welcome to 89 Gill Rd, a one-of-a-kind custom bungalow crafted by Medway Homes Inc., nestled along the banks of the Ausable River in the vibrant beach town of Grand Bend. This 2017-built beauty offers over 3000 sq ft of meticulously finished living space + delivers an unbeatable blend of luxury, comfort, + outdoor lifestyle. From the moment you arrive, you'll be impressed by the homes impeccable curb appeal + the oversized 33 ft garage with 13 ft ceilings + an 11ft garage door, custom built to fit a 23 ft boat with ease. The private backyard is a dream come true for entertainers + nature lovers alike, featuring a brand new 42 ft, 3-level dock, a dinghy hoist, a stamped concrete patio with built-in fire pit, and a two-tier deck with partial coverage, a BBQ area, + a hot tub. Whether you're hosting family and friends or enjoying quiet evenings by the water, this space delivers. Inside, the home continues to impress. Soaring 9 ft ceilings + an open-concept layout create a bright, airy feel throughout. The custom kitchen is built for both function + style, with modern appliances, quartz countertops + a large island ideal for entertaining. The living area features oversized patio doors and a gas fireplace, while the mudroom includes a convenient dog wash/mud bath, perfect for pets or rinsing off after the beach. The main-floor primary bedroom feels like a private retreat, with direct access to the deck + hot tub, + a stylish 3-piece ensuite. All bathrooms in the home feature luxurious in-floor heating for added comfort. As a rare bonus, this home comes fully furnished with custom Brian Gluckstein pieces that perfectly complement the design and elevate the overall aesthetic. Privacy fencing on both sides of the yard ensures peace + seclusion while you enjoy your outdoor space. If you have been dreaming of a move-in-ready riverfront escape with high-end finishes, unmatched outdoor living, + a location just minutes to the beach + downtown, this is the one! (id:59646)
17 Jell Street
Guelph, Ontario
Discover 17 Jell Street, a nearly new, 2-year-old freehold townhome nestled in the lively Royal Valley community. Offering almost 2,000 sq. ft. of modern living, the home welcomes you with an open-concept main floor featuring 9-ft ceilings, hardwood floors, and a sunlit great room that flows effortlessly into a chic kitchen outfitted with stainless steel appliances. A handy powder room and main-floor laundry enhance everyday living. Upstairs, retreat to the primary suite complete with a generous walk-in closet and a sleek 4-piece ensuite, while two additional bedrooms share a well-appointed 4-piece bathroom, complemented by an extended driveway for extra parking. Ideally situated in a family-friendly neighbourhood near top schools, the University of Guelph, and major highways, this home is a must-see opportunity in one of the area’s most dynamic spots. (id:59646)
114076 Grey 3 Road
West Grey, Ontario
Welcome to Your Private Oasis on 1.85 Acres! Nestled in a serene and picturesque setting, this solid brick bungalow offers the perfect blend of comfort, functionality & natural beauty. With 3 spacious bedrooms & 3 bathrooms, this well-maintained home provides ample space for families, hobbyists, or anyone seeking a peaceful retreat. The heart of the home is warm & inviting, with a classic layout, generous windows that bathe the interior in natural light & solid construction that speaks to lasting quality. Step outside and enjoy everything this property has to offer, a double car attached garage, perfect for everyday convenience. A 12' x 20' detached garage, ideal for workshop use, extra vehicles, or storage. A 13' x 24' tarped storage unit, providing flexible space for seasonal gear, recreational equipment or yard tools. The expansive 1.85-acre lot is truly a nature lover's dream, featuring open green spaces, mature trees & a meandering creek that enhances the sense of peace & privacy. Whether you're relaxing in the backyard, gardening or entertaining, the outdoor space offers boundless potential. Fish from the bridge & maybe catch a trout! This rare property combines rural tranquility with practical amenities - your chance to live in a creek side sanctuary just minutes from town! (id:59646)
15 Stoney Road
Tiny, Ontario
Welcome to 15 Stoney Rd., where luxury meets comfort in this beautifully designed, high-quality home built in 2021! This 4 -bedroom, 4 bathroom bungalow is perfect for retirees or anyone seeking a turnkey, low-maintenance lifestyle with top-tier finishes and thoughtful upgrades. From the moment you arrive, you'll notice the real granite exterior skirting, covered front porch floor, and striking fireplace surround a testament to the craftsmanship throughout. Inside, 9-ft ceilings, engineered hardwood, and heated porcelain floors create a warm, inviting space. The open-concept living area features a custom kitchen, a large island, backsplash, and an osmosis water filtration system perfect for entertaining! The primary suite is a true retreat with a walk-in closet, ensuite with double sinks, and a private walk-out to a 14 x 22 deck with a gas hookup and stairs leading to the landscaped backyard. The two guest bedrooms offer large windows, ample closet space, and easy access to a beautifully appointed main bath. The fully finished basement provides even more living space, featuring 1 additional bedroom, a large family room, a 3-piece bath, in floor radiant heat, tons of storage, and a cold room. Need space for hobbies or toys? You'll love the oversized double garage (22 x 28) with inside entry and an insulated 20 x 29 shop! Additional upgrades include 200AMP electrical, built-in speakers, central vacuum, water softener, owned hot water tank, and a drinking water purification system. The asphalt paved driveway and private yard add to the appeal. Located in a peaceful, sought-after area, this home offers modern convenience, elegant finishes, and a move-in-ready experience. Don't miss out, book your private showing today! (id:59646)
135 Aspen Circle
Thames Centre (Thorndale), Ontario
REDUCED for QUICK SALE, Minutes from London! Welcome to your dream home, where timeless country charm blends seamlessly with upscale modern finishes. Nestled on a spacious 0.25-ACRE lot in a quiet, close-knit town known for its high values, safety, and strong sense of community, this stunning home offers the best of both worlds peaceful rural living with city conveniences just minutes away. Enjoy the added peace of mind with Tarion Home Warranty: covering defects in work or materials that could affect the home's structural integrity or function. Step inside to a grand foyer with soaring 30-foot ceilings, a show-stopping chandelier, and extra-tall doors throughout. The main level features a flexible front room perfect as a formal dining area or a cozy living space a stylish powder room with a pedestal sink, and a spacious mudroom off the garage complete with brand-new washer and dryer. The pristine white kitchen is a chefs dream with soft-close cabinetry, an oversized island, walk-in pantry, hidden pull-out garbage bins, and sleek new appliances. The bright dining area flows beautifully to a covered outdoor living space ideal for entertaining or enjoying quiet mornings with a coffee in hand. The heart of the home is the light-filled living room, anchored by a cozy fireplace and large windows overlooking your expansive backyard ready for a pool, pool house, shed, or room for a second driveway leading to the yard. Upstairs, the primary suite is a true retreat, offering space for a king-size bed, a spa-inspired ensuite with double sinks, a soaker tub, a glassed-in shower, and a generous walk-in closet. Three additional bedrooms, all generously sized with large windows and roomy closets, share a beautifully finished main bath with stone countertops. Whether you're hosting family, relaxing under the stars, or simply enjoying the sense of space, community, and quality craftsmanship this home delivers it all. (id:59646)
20 Queenslea Drive
Hamilton, Ontario
Upon entering the residence, you'll be greeted by its thoughtfully maintained interiors that radiate warmth and welcome. The sunken living room with gas fireplace is a standout feature, providing an ideal setting for relaxation or entertaining guests. With an overall total of 2,243 square feet of living space, this property ensures ample room each family member to enjoy. The finished basement includes a large welcoming recreation room with new carpet and a 2nd eat-in kitchen! And for those who work from home this property offers the ideal environment for productivity and focus - where work meets comfort. The expansive yard is fenced offering privacy while being perfect for outdoor activities or gardening pursuits. There's also plenty of parking available with a triple driveway and double attached garage ensuring your vehicles are safe and secure. Nestled in a family friendly community on the Hamilton Mountain, this property places you within close proximity to numerous amenities. Education is easily accessible with excellent schools nearby. For your shopping needs, retail centers are just around the corner. The local library is only steps away for book lovers and lifelong learners alike. Recreational opportunities abound with a community center/pool right within a 5 minute drive. Plus, public transit options are readily available making commuting hassle-free. The easy access to the highway and the Linc further adds to the convenience factor making travel to other parts of Ontario straightforward. Experience the best of suburban living at 20 Queenslea Drive - Smile and you're HOME! (id:59646)
20 West 1st Street
Hamilton, Ontario
This well maintained 3+2 bedrooms, 2 bathrooms, detached 1 1/2 storey home located in Hamilton's Bonnington neighbourhood provides over 1100 sqft of living space and sits on a spacious 50 x 105.75 lot. House comes with newer flooring and fresh paint throughout the main floor, updated bathrooms, newer roof 2019 and stamped concrete driveway installed in 2019, new concrete patio in 2019. Finished basement with separate entrance can provide ample space for families and guests. A wood burning fireplace (as is) adds coziness to the living room. Close to schools, park, place of worship, libraries and recreation centers. Accessible transportation nearby (id:59646)
1114 Bruce Lake Drive
Muskoka Lakes (Medora), Ontario
This loving home is winterized and located on a year round road offering all year long easy access to the property. On the main level you will find 3 bdrms and 2 full baths. Plus a kitchen, dining room and living room all open to a beautiful sitting room overlooking the waterfront through large windows that let the natural light flood the interior space. On the lower level you will find a large unfinished space currently being used as a laundry room, sleep over flow area and workshop, that includes with ample space for storage and enough room for you to work on your latest project. Positioned on a private cove; one that offers an abundance of naturally protected shoreline and ample opportunities to embrace nature as its finest, you will find serenity now. This peaceful setting is private, with a natural tree covered shoreline including soaring, old growth trees and an unscathed natural landscape. Skillfully crafted stone steps lead down to your private dock and shoreline, where kids of all ages can spend endless hours swimming, fishing, and playing in the water. Whether you're soaking up the sun or enjoying a quiet moment with a book, this waterfront is made for relaxation. Spend time with loved ones exploring the shoreline and reconnecting with nature. As the day winds down, gather around the outdoor fire pit as you roast marshmallows and share stories after a fun-filled summer day or an exhilarating snowmobile ride through Muskoka's winter wonderland. With the convenience of nearby towns, groceries and last-minute essentials are always within reach. The nearby village of Minett offers a vibrant small community with corner store, post office, resort, golf course and hiking trails. If you're looking for a peaceful weekend escape or a place to build lifelong family traditions, this Bruce Lake gem offers the best of Muskoka in every season. (id:59646)
39 Iona Crescent
Vaughan, Ontario
CLICK ON MULTIMEDIA LINK -Welcome to 39 Iona Crescent a beautifully updated detached home in desirable Woodbridge Meadows, offering over 2,500 sq. ft. of thoughtfully designed living space. Step inside and immediately feel the difference—this home is packed with upgrades, starting with a brand-new custom kitchen featuring an L-shaped island, built-in oven and microwave, bosch dishwasher, a dedicated coffee station, gas cooktop, and built-in wine rack for effortless entertaining. The kitchen walks out to a spacious deck, perfect for morning sun or evening barbecues. The primary bedroom suite is a true retreat, boasting a full wall of custom wardrobes, a generous walk-in closet, and a luxurious new ensuite bathroom with a double-head steam shower—your personal spa experience at home. All bathrooms in the home have been stylishly renovated with modern finishes.Upstairs, you'll find three additional large bedrooms and a bright flex space—ideal for a home office or reading nook—set on newly installed wide-plank flooring.The home also features:New windows throughout the whole house Modern 2-car garage with electric vehicle charger, a new garage door Spacious foyer with dramatic staircase and main floor laundry Convenient side entrance with an additional staircase leading to the basement Cozy family room with working fireplace, plus a formal dining and living area perfect for hosting Outside, enjoy a sun-drenched backyard deck that offers both bright mornings and shady afternoons—ideal for entertaining across the seasons.Walk to St. Angela Merici Elementary and be just minutes from top-rated Elders Mills French Immersion. Enjoy nearby shopping, rec centres, and quick highway access—everything you need in a well-established GTA neighbourhood. With too many upgrades to list here, please refer to the full property details for appliance and HVAC/roof/window update years. This move-in-ready home is waiting for its next chapter. Don’t miss the opportunity to make it yours (id:59646)
25 Redbury Street Unit# 28
Hamilton, Ontario
Perfect opportunity for first time buyers in this condo townhome with fees under $400 on the East Hamilton Mountain! A more traditional fee coverage that includes windows, doors (garage included) and the roof! Known as Quinndale Gardens, this 2 storey 1056 square foot unit features 3 bedrooms, 1 bathroom, large basement, 2 car parking, spacious yard within a meticulously maintained complex steps to parks, shopping, transit, several schools, Goodlife gym including a short drive to the Heritage Green Power Centre! A well priced unit perfect for those looking to enter the market! (id:59646)
134 Ontario Avenue Unit# 1
Hamilton, Ontario
Spectacular & spacious 824 square foot main floor 1bed, 1bath unit. A great rental unit in the highly sought Stinson neighbourhood! Unit has been totally remodelled in high end modern finishes including in-suite laundry, new windows. Tenant responsible for 30% of all utilities. Available immediately (id:59646)
1088 10th Street E
Owen Sound, Ontario
East Hill Convenient ! Spacious 3 + 1 Bungalow. Within walking distance to East Ridge Community School, Alexandra Public School, St. Mary's High School, Georgian College and Owen Sound Brightshores Health System Hospital. Also to East Hill shopping district. Spacious bungalow on East hill. Large rooms with great flow . Partially finished basement offers room for future development. Recently replaced sewer line from street to house, A new walkway and sodded front lawn when weather permits. (id:59646)
1578 Birchwood Drive
London South (South K), Ontario
Welcome to Byron A Perfect Family Home! This beautifully maintained home in the desirable Byron neighbourhood offers approx. 2100 sq. ft. of comfortable living space. The main floor features hardwood throughout, an open-concept layout, and a cozy gas fireplace in the living room. The spacious kitchen includes ample cabinetry, a built-in pantry, and opens to a mudroom with direct access to the insulated double garage. Step outside to a large cedar deck with a gas BBQ line-ideal for entertaining or relaxing while kids play in the fully fenced yard. Upstairs, the oversized primary bedroom features a luxurious ensuite with a jetted tub. The fully finished basement adds even more space with a bedroom, office/den, cozy family room, and a brand-new 4-piece bathroom. Roof shingles (2016), Owned water heater (2017), Furnace & A/C (2019) Located near trails, parks, schools, shopping, and more this is a great opportunity you don't want to miss (id:59646)
78 Colonial Crescent
London North (North M), Ontario
Welcome to this beautifully maintained 3-bedroom family home in the sought-after neighbourhood of Oakridge Acres. Situated within walking distance of top-rated elementary and secondary catholic and public schools, this property offers exception convenience for families. This spacious home features 3 well-appointed bedrooms, including a generous primary suite complete with ensuite and walk-in closet. The fully finished basement provides additional living space and potential for two legal bedrooms. A unique highlight is the converted bright and inviting sunroom, offering flexibility for relaxation or future customization. Notable upgrades include cherry hardwood floors, metal roof, new oversized gutters with leaf guards, updated windows, and a high-efficiency furnace with HEPA filtration and UV light. Enjoy beautifully landscaped perennial garden and a serene pond in the private backyard. An fantastic opportunity in a prime family-friendly neighbourhood. (id:59646)
21 John Pound Road S
Tillsonburg, Ontario
New Construction by Demelo Design Homes Ltd! One floor living at its finest. This, contemporary, all brick and stone, townhouse bungalow, is walking distance to downtown, located close to local amenities, hospital, restaurants, shopping, and walking trails. It is approximately 1100 sq ft on the main floor, consisting of an open concept kitchen, dining and living room, 2 bedrooms, 2 full baths and laundry. The fully finished basement has a family room, bedroom and 1 full bath. This home comes with a Tarion warranty. This townhouse is in the process of having the basement carpet installed and final touchups to be done before closing. Also paved driveway and seeded grass to be done when the weather allows. Freehold, No condo Fees. Don't miss the opportunity of making this townhouse your home! (id:59646)
134 Ontario Avenue Unit# 3
Hamilton, Ontario
Beautifully renovated 700 square foot basement 1bed, 1bath unit. A great rental unit in the highly sought Stinson neighbourhood! Unit has been totally remodelled in high end modern finishes including in-suite laundry. Tenant responsible for 25% of all utilities. Available immediately (id:59646)
471 Geneva Street
St. Catharines, Ontario
This incredible solid bungalow on a great sized lot (60 x 125) with fenced-in yard for pets & children to enjoy is located in the practical and sought after north St Catharines! Close to all amenities including schools, public transit, dining, shopping and easy QEW access! The front and back yards both feature large decks. This great bungalow offers well maintained original hardwood flooring, 3 main floor bedrooms (1 bedroom with access to the backyard deck), most rooms are freshly painted , bright LED lighting throughout , a 4 piece bathroom, a bright kitchen with two windows (kitchen has recent new fridge and dishwasher and new flooring) – A bright spacious living room off the front door offers a large bay window that fills the space with natural light. Most of the windows (except 2) have been replaced. The expansive large, beautiful backyard is perfect for summer BBQ’s, gardening or simply relaxing – in the backyard there are also 2 large sheds (12 x 18 ). The lower level is partially finished and framed with a roughed-in bath, 2 bedrooms, utility room and possible kitchen area – the laundry area is located in the lower level as well. There is a separate side entrance to the spacious basement making the space suitable for generational accommodations or for home gym, playroom or game and movie nights! Don’t miss out on the opportunity to make this great bungalow your new home! (id:59646)
14 Marshall Lane
St. Catharines, Ontario
Welcome to 14 Marshall Lane, St. Catharines – Your Dream Freehold End-Unit Townhouse! Discover contemporary living in this beautifully appointed freehold end-unit townhouse, perfectly situated in the heart of St. Catharines. With an inviting layout and exceptional features, this home is designed for both comfort and convenience.As you step inside to find a well-designed kitchen that seamlessly connects to an open-concept living room, creating an ideal space for entertaining family and friends. The main floor also features a generously sized bedroom, with large double closets, and complemented by a stylish four-piece bathroom, making it perfect for those who appreciate the ease of one-floor living. Ascend to the upper level where a sunlit loft area awaits, providing the perfect environment for a home office or creative space. This area leads to the luxurious primary bedroom, complete with a tastefully updated four-piece ensuite that offers a serene retreat at the end of the day. The fully finished basement is a standout feature,perfect for family entertainment or offering ample storage options and a dedicated laundry area. Enjoy the versatility of a finished room with roughed-in plumbing, providing the opportunity to add a bathroom or transform the space into a playroom or media centre. Step outside to your fully fenced backyard, which features a poured concrete patio ideal for outdoor gatherings and summer barbecues. This private oasis is perfect for hosting friends or simply relaxing in your own space. Conveniently located just moments from the fantastic restaurants and shops of downtown St. Catherines, as well as the Meridian Centre, this home offers easy access to major highways, making Niagara Falls, White Oaks shopping, and the picturesque wineries of the Niagara region a breeze to get to. Don't miss this exceptional opportunity to own a beautifully maintained townhouse in a vibrant community. Schedule your viewing today! (id:59646)
423 Smith Lane
Oakville, Ontario
Fabulous Move-In Ready Bungalow in One of Oakville’s Most Sought-After Neighbourhoods! Beautifully renovated, this charming 3+1 bedroom bungalow offers two fully updated bathrooms and a spacious, light-filled layout. The modern kitchen overlooks a bonus sunroom, perfect for relaxing or entertaining. Situated on a stunning 74-foot wide lot, the home features a generous and private backyard—ideal for families or outdoor gatherings. Large brand new windows throughout enhance the bright, welcoming atmosphere. (id:59646)
20 Maple Drive
Northern Bruce Peninsula, Ontario
Welcome to 20 Maple Drive in Miller Lake! This lovely and immaculate custom built home is situated on a large lot measuring 166 feet wide x 196 feet deep. Home was built by the original owner and boasts of character and charm throughout. Inside the home on the main floor, you'll find a uniquely designed open concept with a living area, dining, and kitchen. The kitchen has an island counter with plenty of storage. If you enjoy baking, preparing meals and entertaining guests, you'll appreciate the large gourmet cook stove in the kitchen! The living area has a high efficiency woodstove insert that will keep you warm and toasty on those frosty winter days. There is also and bedroom, a three piece bathroom, laundry closet, and an enclosed sunporch/room. Walkout also to patio from living area. The second level has the primary bedroom, a four piece bathroom, reading nook/study - great space for some quiet time. There is also an open loft that serves as extra sleepovers, office space and or exercise area. Vaulted ceilings. Beautiful wood floors throughout and with in-floor heat. There is an attached garage with in-floor heating that also serves as additional entertainment space if needed. The owners have used it for family and friends gatherings. If you're looking for garage space with a workshop and all of the extras one could imagine - this is it! The garage is 24 x 48, with three rooms above that are heated, and a heated workshop. There is also a 24 x 20 extension to the garage. At the end of the day, enjoy a relaxing soak in the hot tub! Property is nicely landscaped. Home shows very well and has been meticulously cared for. Property is located on a year round paved municipal road. Rural services are available such as garbage and recycling pickup. Roads are plowed during winter time. Centrally located between Lion's Head and Tobermory for grocery shopping, and other amenities. There is a good public access to Miller Lake just a short distance away. Taxes: 3689.00. (id:59646)
183 Watson Road
Guelph (Grange Road), Ontario
Welcome to your next chapter in Guelphs desirable east end! This beautifully maintained family home offers over 1500 sq ft of finished living space plus a fully finished basementgiving your crew plenty of room to grow, gather, and relax. The main floor is designed for connection, with an open-concept layout perfect for cooking together, sharing meals, and catching up after a busy day. Host dinner parties in the bright front dining room or step out to the impressive, fully fenced backyard with a massive deckideal for summer entertaining.Upstairs, the primary suite is a true retreat with its walk-in closet and luxurious 5-piece ensuite. Two additional generous bedrooms and a 4-piece bath complete the upper level. The basement adds even more value with a spacious rec room, full bath, laundry room, and a bonus flex space for your home gym, office, or playroom.The double attached garage is a standout4 feet deeper than standard, heated, and double-insulatedperfect for a workshop or winter parking. Located in a family-friendly neighbourhood close to excellent schools, parks, and with quick access out of the city for commuters. This one truly checks all the boxes! (id:59646)

