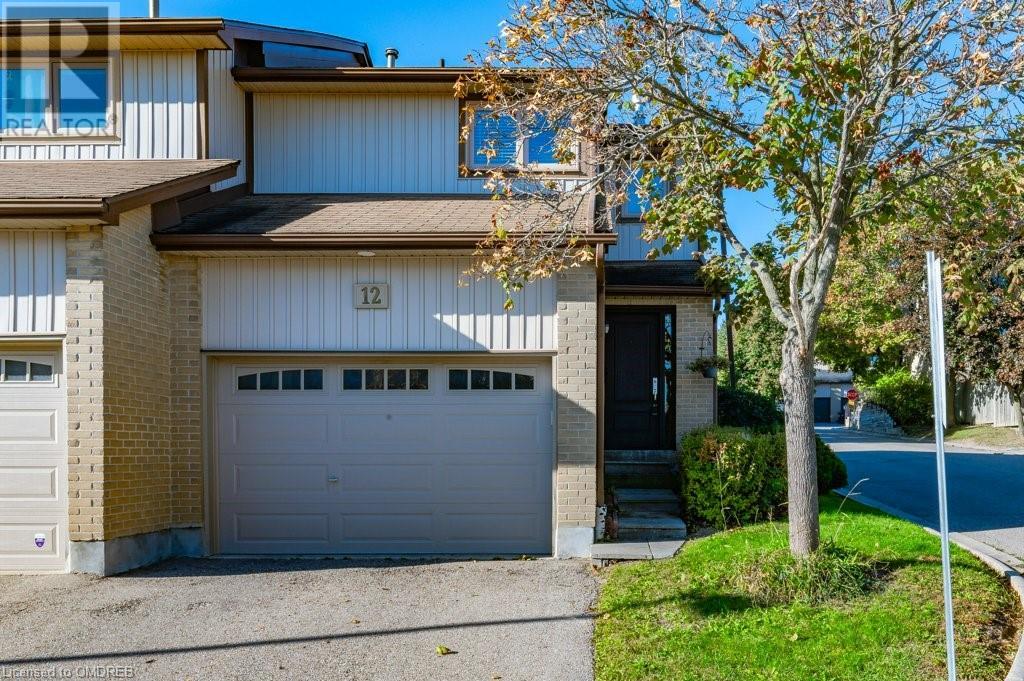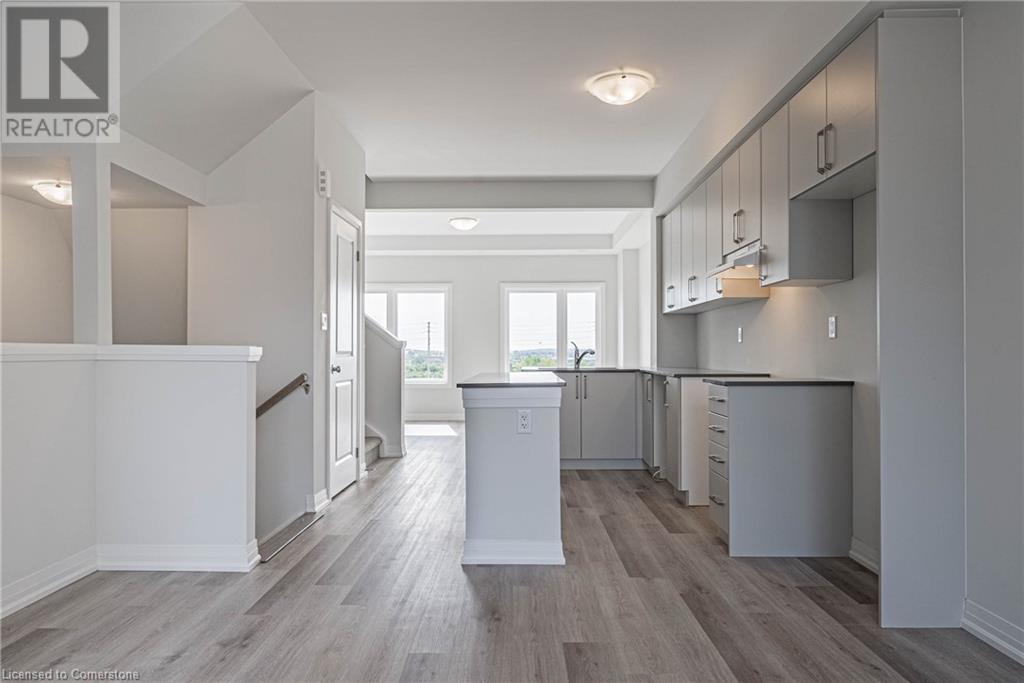89 Dundee Drive
Caledonia, Ontario
Welcome to this beautiful 3+2 bedroom family home in Caledonia. Enjoy this charming and spacious home, brimming with updates, with fresh neutral decor throughout, updated kitchen, 2 full bathrooms, luxury vinyl flooring, California blinds, and more! The bright open kitchen with quartz countertops and black stainless steel appliances has the added space and convenience of a large oversized island with seating for 4. Overlooking the cozy dining and living room, this main floor is bright and inviting, with patio door to your own backyard oasis. Relax on the large back deck while overlooking your own inground pool. There is plenty of room for the family in this four level side split, with great use of space and plenty of room for everyone to work, rest and play. Walking distance to all amenities this quaint town has to offer, with easy access to highways, shopping, schools. Pool was in working condition at end of season, being sold as is where is (id:59646)
222 Mausser Avenue
Kitchener, Ontario
An impressive 3-bed, 2-bath home that defines stylish living in a family-friendly neighborhood. This remarkable 1,190 sq. ft. residence seamlessly blends modern updates with timeless charm, making it the ideal choice for first-time buyers eager to embrace homeownership in a vibrant and convenient location. As you approach the property, the striking curb appeal captivates at first glance, alongside a double-wide driveway that provides ample parking space. Upon entering, you are welcomed by a bright and inviting interior featuring exquisitely refinished original hardwood floors that enhance the home's character. The spacious living and dining areas are perfectly designed for entertaining guests or enjoying peaceful evenings, all illuminated by natural light streaming through the updated main floor windows (2019). The kitchen exemplifies both style and functionality, offering ample storage and preparation space. A charming mudroom, fitted with new windows and an insulated door, provides a convenient entryway and additional storage, ensuring that the main living areas remain organized and clutter-free. On the upper level, you will find three well-appointed bedrooms, each featuring generous closet space and enhanced by updated windows (2016). The two bathrooms combine modern conveniences with the home's classic appeal, creating a balanced atmosphere of elegance and practicality. The backyard serves as a private oasis, perfect for summer barbecues, gardening, or unwinding after a busy day. Directly across the street, Mausser Park expands your outdoor options, providing lush green spaces and recreational opportunities mere steps from your front door. This home is conveniently situated near the hospital, schools, and shopping centers, with swift access to major highways facilitating effortless commuting and errands. This property embodies comfort, convenience, and character, making it a formidable choice in today’s market. (id:59646)
16 Steele Crescent
Guelph, Ontario
MODERN FLARE IN ELECTRIC NEIGHBOURHOOD! This stylish townhome, set in a uniquely vibrant community, offers the ideal blend of convenience and charm just minutes from all essential amenities. With over 1,200 sq. ft. of thoughtfully designed space, this home features 3 spacious bedrooms, 2.5 bathrooms—including a private ensuite in the primary bedroom—and the convenience of upper-level laundry. You'll also enjoy parking for two! Located just minutes from Guelph's dynamic downtown core, this home is perfect for young professionals seeking the best the city has to offer. Enjoy easy access to eclectic dining, live music and arts, boutique shops, and bustling markets. Plus, commuting is a breeze with nearby highway access. Utilities (heat, hydro, gas, water, and hot water heater) are the tenant’s responsibility. Available January 15th. All applicants must provide a complete credit report, including score and history. (id:59646)
560 North Service Road Unit# 804
Grimsby, Ontario
Spectacular views await you in the upgraded 1 bedroom + den, 1.5 bath condo with stunning views of Lake Ontario. This unit has an oversized 20’ balcony running the entire width of the unit. The kitchen has solid surface counters and stainless appliances. All living areas are carpet free and there is a spacious 4 pc ensuite and walk in closet in the primary bedroom. Included in the rent is one designated underground parking spot (#71), a storage locker, utilities included are heat and water! The building has several amenities including a rooftop deck, fitness centre, games / party room and more. Employment letter, credit check and references required. Don't miss this great opportunity! (id:59646)
3500 South Millway Unit# 12
Mississauga, Ontario
Stunning Fully Renovated *END UNIT* 3 Bedroom Townhouse Nestled In The Heart Of Erin Mills! Perfect Family Home with a Redesigned Kitchen Featuring New Countertops, Large Island with Extra Storage, New Sink, Backsplash and S/S Appliances. Bright Open Concept Freshly Painted Main Floor Features Beautiful Flooring, Dining Area, Pot Lights, Garage Access and a Large Family Room with a W/O to Your Own Private Backyard! Fully Finished Basement with 3 Piece Bath and Laundry Room with a New LG Washer/Dryer. Oversized Primary Bedroom with En-Suite Bathroom. This Quiet Facility Offers an Outdoor Pool, Plenty of Visitor Parking. Unbeatable Location with Direct Public Bus Route to U of T Campus. Steps Away from Smart Centre, Amenities, Rec Centre, Hospital, Parks, Walking Trails and Close to GO Train and 403/407 HWY Access. Move In Ready, This is a MUST SEE! (id:59646)
1188 Fischer-Hallman Road
Kitchener, Ontario
Great Corner Location in a fast Developing area of K&W with tremendous visibility and exposure. Store Opened about 4 years ago and offers an opportunity to re-Brand this well kept in Top Condition Restaurant.Open concept Kitchen with over 12' Commercial Hood, with walk-in Refridgerator and Freezer, Approximately 20 seats, with top of the line equipment. Please ""DO NOT GO Direct!"" and "" DO NOT TALK to the Employees under any circumstances"". All Enquiries, Showings etc. Strictly thorough listing agents ""ABSOLUTLEY NO EXCEPTIONS"" (id:59646)
1325 Sheldon Avenue
Oakville, Ontario
Crafted to perfection by Rose Garden Homes, this 4-bedroom masterpiece blending luxury and functionality offers approximately 4,546 square feet of total living space. From the moment you enter, every inch of this home impresses with premium finishes and thoughtful design. The main level with 10' ceilings, features open concept living and dining areas, an office with wainscoting and statement waffle ceiling, butler’s pantry, and a grand great room with a 20’ ceiling and linear gas fireplace. The stunning kitchen boasts custom white cabinetry, quartz countertops, premium Viking appliances, and a central island with breakfast bar. Retreat to the primary suite, showcasing a custom walk-in closet and a spa-like five-piece ensuite with double sinks, freestanding tub, and curb-less glass shower. A spacious second bedroom with a three-piece ensuite, a designer four-piece bathroom with dual vanities shared by the third and fourth bedrooms, and a convenient laundry room completes the upper level. The professionally finished walk-up basement elevates the home’s entertainment appeal with luxury vinyl plank flooring and impressive 10’9” ceilings. Here, you’ll find an oversized recreation room with wet bar, wine cellar, private theatre room, and a three-piece bathroom – an ideal space for unforgettable movie and game nights. Additional features include extensive millwork, solid core doors with magnetic closures, a mudroom with a doggy spa/shower, rough-in for a second laundry room, a wine cellar/cold storage, 3-zone HVAC controls, and a double garage with an epoxy-coated floor and backyard access. Outside, the landscaped backyard offers a private retreat, highlighted by a covered stone patio with a cedar ceiling, ideal for al fresco dining or outdoor gatherings. Nestled in a desirable neighbourhood within walking distance of parks, Appleby College, IB and STEM schools, South Oakville Mall and the lake, this home perfectly embodies style, luxury, and convenience. (id:59646)
30 Hamilton Street S Unit# 503
Waterdown, Ontario
Welcome to the View. This attractive building is tucked away from the main street of downtown Waterdown but close enough to walk to the core and nearby shopping. Everything you need is close at hand. Completed in 2020 the View features a roof top balcony, front desk with concierge, party room, exercise room, under-ground parking and much more. This 1 bedroom plus den Alpine' unit includes all appliances, owned single under-ground parking spot, unit level storage locker and a great view over west Waterdown and south down to Lake Ontario. The interior is fitted with engineered hardwood flooring, breakfast counter, den, laundry, and sliding doors to an open balcony. Possession date is flexible to meet your needs. Come take a look at the View! (id:59646)
155 Equestrian Way Unit# 88
Cambridge, Ontario
Brand new 3 storey unit for sale. (id:59646)
44 Falby Court Unit# 710
Ajax, Ontario
Welcome Home to 44 Falby Court, Unit 710. Perfect for home-buyers in any stage of life! The large open concept living and dining rooms boast an ideal amount of space and natural light. Enter the newly updated kitchen with gorgeous new counter tops, tasteful back-splash, and brand new appliances. Step out to the patio and get a beautiful blended view of nature and the city limits. The exceptional primary bedroom has ample space and includes a large 'his/hers' style closet, and a 2 Piece en-suite. The second bedroom offers exceptional versatility. It can be set up as a nursery for new parents, an office space for young professionals, or can simply be used as a spare bedroom. the newly renovated bathroom with brand new tile, counter-tops, Shower & Tub make this space both eloquent and functional. The 'All inclusive' condo-fees make paying for all of the essential utilities and the common elements both simple and convenient. Don't miss out on your chance to own this beautifully and tastefully updated condo unit! (id:59646)
975 Strasburg Road Unit# 7
Kitchener, Ontario
Welcome to a beautiful, an immaculate, 3 Bed, 2.5 bath townhome available for sale in the family friendly Country hills neighborhood of Kitchener. Upon entrance through the foyer, carpet-free main floor features a huge and bright living room with abundance sunlight during the day, an open concept kitchen with S/S appliances and plenty of extended kitchen cabinets for storage. Moreover, it boasts a dining room and a powder room. A door opens from the living room to a fully fenced backyard for your family outdoor enjoyment. Hardwood staircase leads to the second floor features a master bedroom with 3 pc ensuite bath and a huge closet. 2 more good sized bedrooms with huge closets and a 4pc family bathroom. Laundry in the Unfinished basement. Few steps to bus transit stops, close to grocery stores, restaurants, shopping centres, public schools, HWY 7 & 8 and many more. Updates - New refrigerator, electric stove and dishwasher were installed in June 2024, new dryer March 2024 and new washer 2023. (id:59646)
5122 Jepson Street
Niagara Falls, Ontario
Welcome to 5122 Jepson St in the heart of Niagara Falls! This fully renovated home features 4+1 bedrooms and 2.5+1 baths, with an in-law suite complete with a private entrance and a full kitchen in the basement. Inside, every detail has been modernized: fresh flooring, updated kitchens, stylish bathrooms, new A/C, and updated electrical. The main floor includes a half bath, with additional full baths on the second, third, and basement levels. The exterior shines with a fresh paint job, and a newly paved driveway completes the curb appeal. Enjoy comfortable, updated living in a prime Niagara Falls location! (id:59646)













