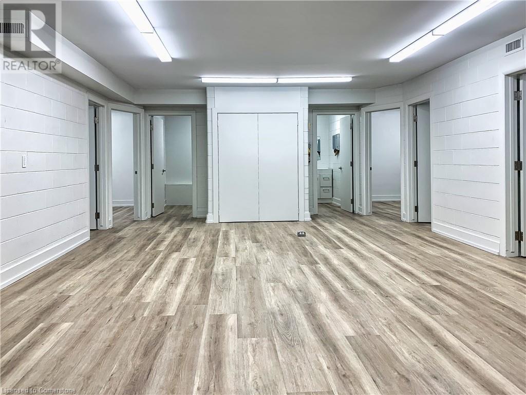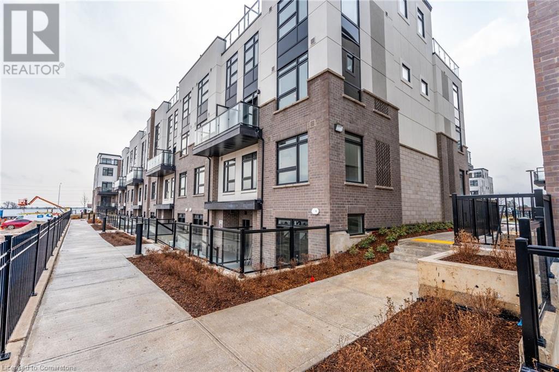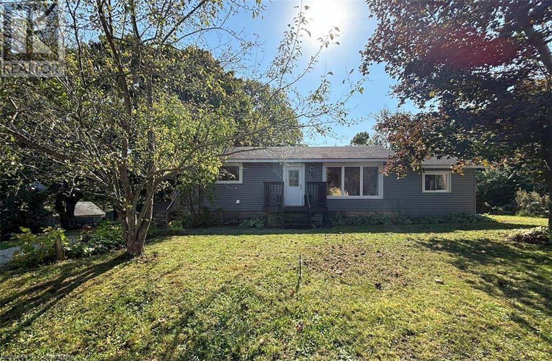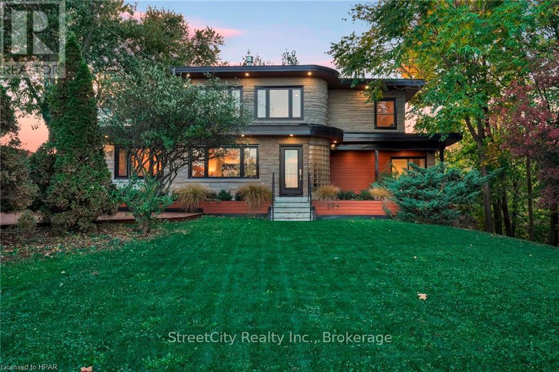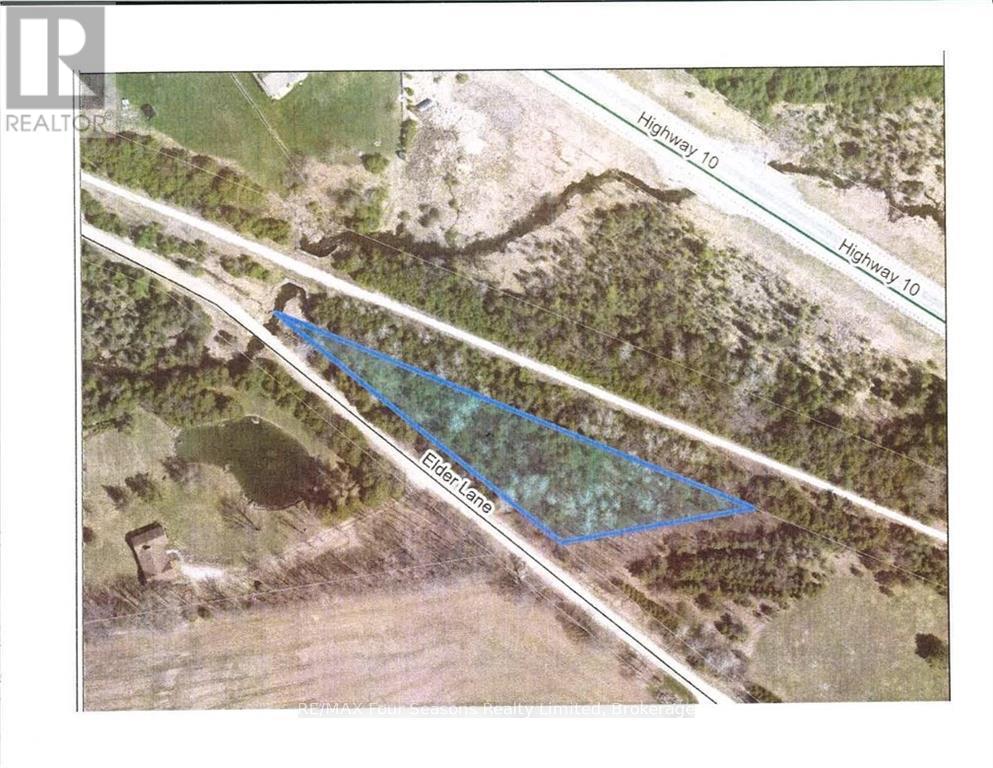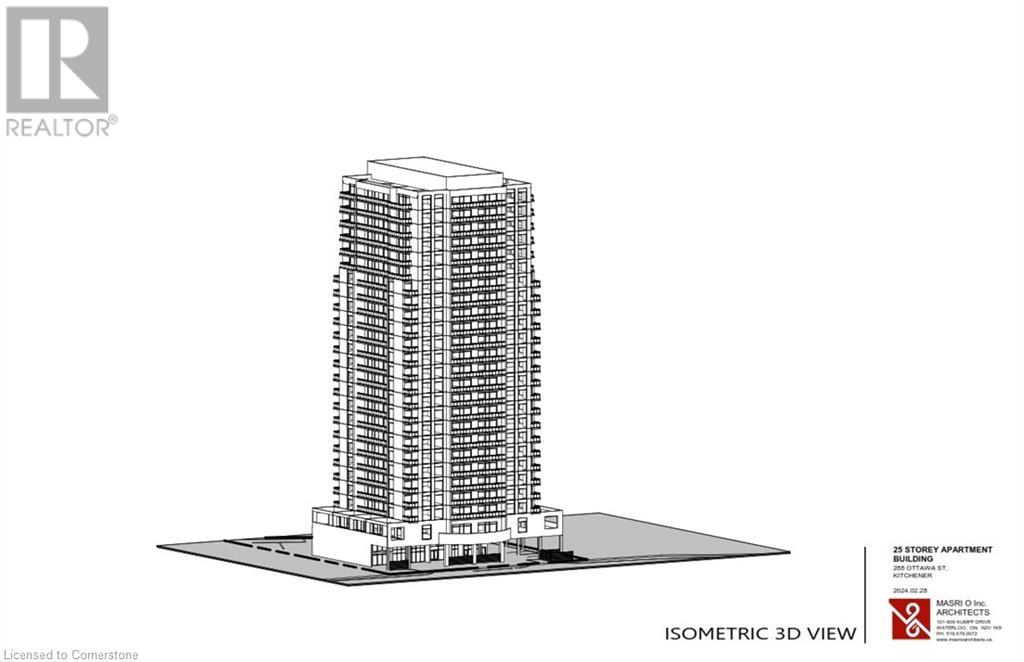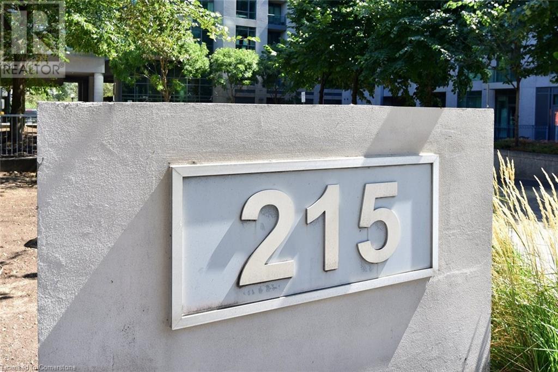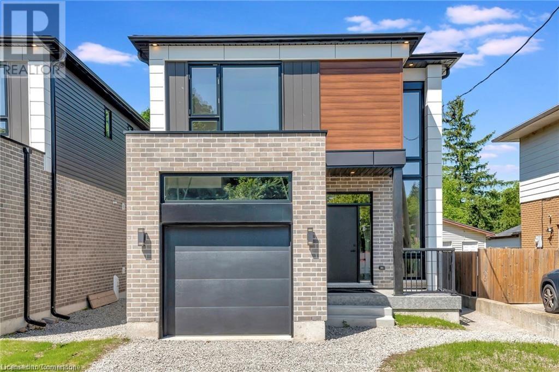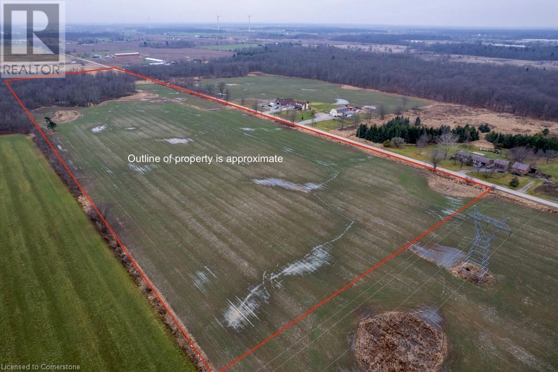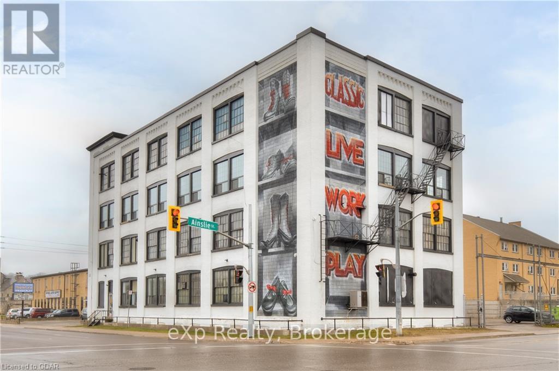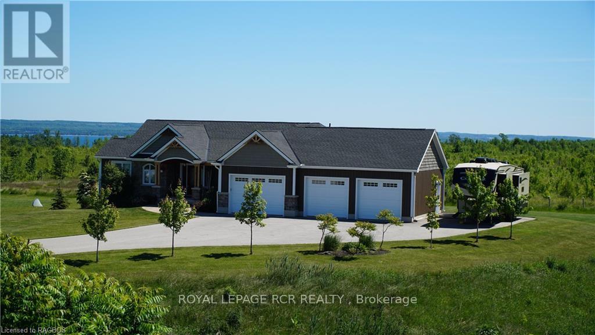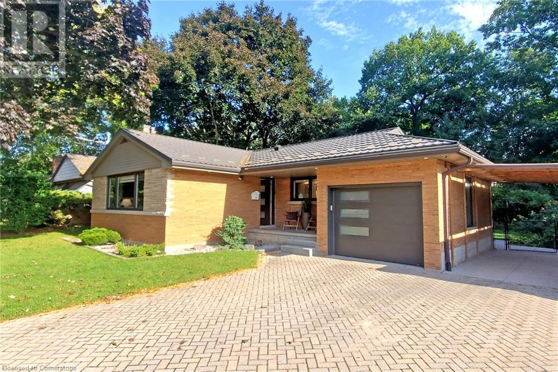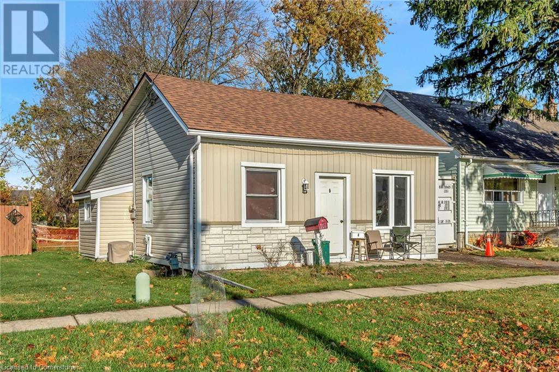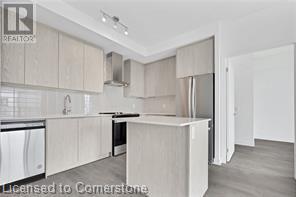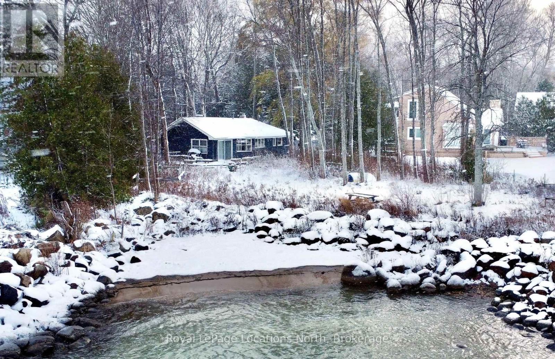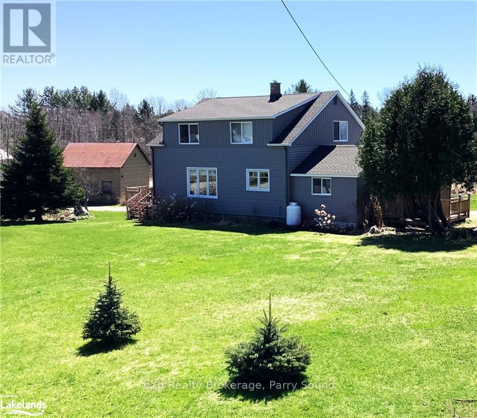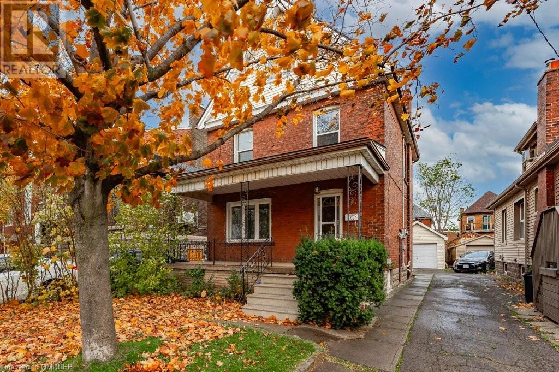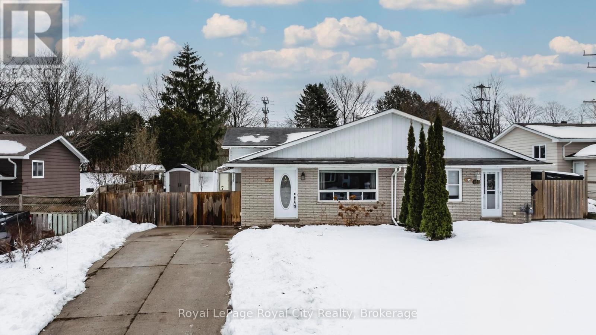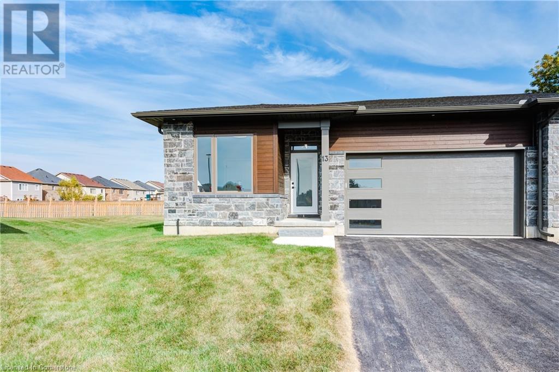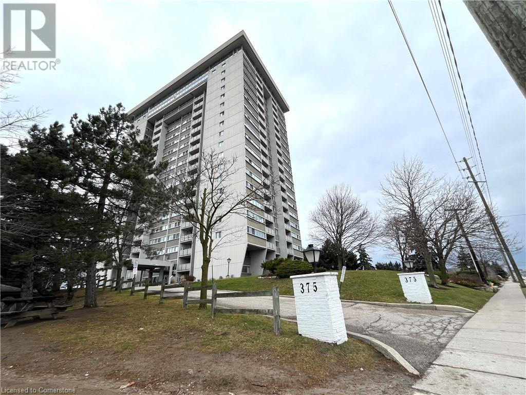165 Plymouth Road Unit# E
Welland, Ontario
Office Suites Available In Various Sizes Directly in Front of The Welland Hospital. Property Zoning Allows for Several Service Use based offices including Medical along with Health Related Retail and Day Care Facilities etc. This Building Is Offering Units Ranging From 600 Sf. - 1,600 Sf. Great Tenant Mix In Place Currently With General Practitioners, Specialists And A Pharmacy. Gas And Water Are Included In Additional Rent Of $10.00 (id:59646)
721 Mcfarlane Road
North Grenville, Ontario
Great land/building lot opportunity: 38.8 acre parcel of organic farm land with zoning that allows for the construction of a house and outbuildings. Located only 5 minutes outside the quaint town of\r\nOxford mills, 15 minutes West of Kemptville/the 416 & 50 minutes from downtown Ottawa, this property provides great access! With frontage on a quiet country road this makes for a great spot to build your country estate with enough space to grow cash crops, vegetables and/or pasture your animals! If you are not looking to be a hands-on farmer, the land is easy to rent out to. There are approximately 5 treed acres, including a 3.5 acre forest, great for recreation! The land is mostly made up of very productive Grenville loam and offers ~31 cultivated organically certified acres. Discover the countryside, come and see how you can build your family dreams on this 38.8 acre property! (id:59646)
901 Jig Street
North Grenville, Ontario
Great land/building lot opportunity: 66.8 acre parcel of organic farm land with zoning that allows for the construction of a house and outbuildings. Located only 6 minutes outside the quaint town of\r\nOxford mills, 15 minutes West of Kemptville/the 416 & 50 minutes from downtown Ottawa, this property provides great access! With frontage on a quiet country road this makes for a great spot to build your country estate with enough space to grow cash crops, vegetables and/or pasture your animals! If you are not looking to be a hands-on farmer, the land is easy to rent out to. In the middle of the property there is a beautiful meandering stream along with some mixed forest, great for recreation! The land is mostly made up of very productive Grenville loam and offers ~37 cultivated organically certified acres. Discover the countryside, come and see how you can build your family dreams on this 66.8 acre property! (id:59646)
4790 Sarsfield Road
Ottawa, Ontario
On-going dairy farm located about 30 min from downtown Ottawa near the town of Navan, a rural community with all amenities only a short distance away. Set on 172 acres and with 200+ adjoining acres that can continued to be rented, this farm comes with a great land base to grow quality feed. This dairy farm comes with 87.8 kgs of saleable quota and a herd of registered purebred Holsteins which are milked with 8 milkers in a bright 2008 built tie-stall with 74 spaces. Cow comfort is optimized with water beds & tunnel ventilation. There is also a calf barn with 19 free-stalls, a barn for dry cows and space for breeding age heifers. Feed is stored in 5 upright silos and delivered to the cows 6x per day with an automated feeding system. Supporting buildings include a 120’x60’ covered manure storage, a 100’x50’ tarp structure and a 72’x40’ drive-shed for storage. The farm house, with 4 bedrooms offers plenty of room and being situated on a quiet road makes for a great spot to raise a family!, Flooring: Hardwood, Flooring: Carpet Wall To Wall (id:59646)
1577 Rose Way Unit# 123
Milton, Ontario
Welcome home! Brand new Fernbrook built end unit 3 bedroom, 2 bathroom stacked townhome. This 1321 sq ft unit includes 2 UNDERGROUND PARKING SPOTS and 1 locker. The main floor boats an open concept living/dining area open to white kitchen featuring, backsplash, stainless appliances and granite countertops. Upstairs you will find a spacious primary bedroom with beautiful 3 pc ensuite bath, 2 additional bedrooms and a 4 pc main bath. Relax and entertain on your huge rooftop patio with gas bbq hookup. Perfect for summer family time and relaxing. Window coverings will be installed soon. Conveniently located near schools, shops, trails, conservation areas and highways. Enjoy all that Milton has to offer with low maintenance living! (id:59646)
533 Margaret Street
Tay, Ontario
Welcome to 533 Margaret Street! This bright and inviting 3 bedroom starter home is located on a quiet dead end street in the peaceful town of Port McNicoll, walking distance to the scenic Tay Shore Trail and a short drive to Paradise Point and Magnus Beach on the shores of Georgian Bay. Natural light is abundant throughout the open concept main floor that hosts 3 bedrooms, an updated 3 piece bath, living room with electric fireplace, laundry room with newer appliances and a kitchen-dining room with walkout to the back deck. Downstairs there is ample space to add a family room and additional bathroom. The property sits on a generous 120’ x 118’ fenced lot, surrounded by trees and greenery providing privacy and plenty of room for children’s activities, pets and entertaining friends & relatives. For first time buyers it’s an excellent and affordable opportunity to enjoy home ownership and healthy family living in an idyllic setting. (id:59646)
950 16th Street W
Georgian Bluffs, Ontario
Wonderful opportunity on the edge of town in Georgian Bluffs. Featuring a well maintained 3 bedroom bungalow, newly upgraded bathroom and paint, city water, natural forced air gas heat and located on one and a half acres. Downstairs has a family room waiting for your finishing touch, and a roughed in 3pc bath. (id:59646)
255 Raglan Street Unit# 1
Woodstock, Ontario
Escape to this charming 2-bed, 1-bath two-story apartment. Features: * Modern amenities and spacious living. * 1 Assigned parking Space * In building coin laundry * 1.5 bathrooms * Heat and Water included in rent Easy access to parks, schools, 401, and downtown. Serene surroundings in a beautiful, quiet neighbourhood. Tenant pays Hydro (id:59646)
111 Dallan Drive
Guelph (Guelph South), Ontario
Bright and big windows! Two bedroom basement apartment located in prime south end location of Guelph. Kitchen and bathroom feature quartz counter tops and this unit has is carpet less! It features two fair sized rooms with big legal windows all across the unit! Short walking distance to many amenities in the Clair/Gordon intersection! Available for immediate possession! (id:59646)
Lt41&42 Concession 4
Northern Bruce Peninsula, Ontario
Welcome to the wilderness... 85 Acres of privacy tucked away on an unopened road allowance. Access the property by ATV or 4WD vehicle, along a trail (non-maintained). If you are looking for a day-time recreational getaway - look no further! This property is well-treed and private. Relax under the shade of the tall pine trees, cedars and birch. With a variety of trails throughout, you can spend your day exploring or ATVing. In the winter, the snowmobile trail runs on a neighbouring property for access close by! The property also features a large clearing. To the North, is Crown land for additional privacy. The Dyers Bay government dock and boat launch are only a short drive away for water access. Enjoy boating, swimming, canoeing or kayaking along the stunning shoreline of Georgian Bay. Grab your hiking shoes and take a stroll on the Bruce Trail to soak in the beauty of the Niagara Escarpment. Camping or tenting is not permitted in Northern Bruce Peninsula on vacant land, however, if you are looking for a quiet day-time getaway or hunting property - this may be the one for you! (id:59646)
419 Red Oak Avenue
Hamilton, Ontario
ATTENTION INVESTORS and FIRST TIME HOME BUYERS!! Rare opportunity in the heart of Stoney Creek. Quiet neighbourhood. Semi-detached home attached only at front hallway. Close to amenities, schools, parks, easy highway access. This 3+1 bedroom, 2 bathroom semi-detached with separate entrance to basement providing in law suite opportunity. A must see!! Book your viewing today. (id:59646)
379 Niagara Boulevard
Fort Erie (332 - Central), Ontario
Welcome to 379 Niagara Blvd, fully renovated and re-designed with elegance and functionality in mind, this stunning home with water views is perfect for both entertaining and everyday living. The gourmet kitchen is a chef's dream, with high-end finishes, porcelain counters, a massive island, custom cabinetry, and premium appliances. The main level features a living room, breakfast nook, formal dining, a powder room, and two gas fireplaces. Up the glass-enclosed floating staircase, you'll find three bedrooms and two more bathrooms, along with second-floor laundry and a huge deck off the primary bedroom. The walk-out basement could easily be an in-law suite with its second kitchen and full bath. Upgrades to this home include, oak floors, cedar trim, outdoor kitchen, new roof, electrical, HVAC, and plumbing. This home is guaranteed to impress! Call your REALTOR® today to book a private showing. (id:59646)
84 Mccann Street
Guelph (Village), Ontario
This executive, Fusion built family home is filled with opulence - absolutely move-in ready and featuring\r\ncountless upgrades throughout and backing on to conservation land. This stunning two-storey boasts over\r\n4,000 sq ft of above grade living space, and is inundated with plenty of natural light throughout. Backing onto\r\na rear green space, the feeling of nature is seamlessly welcomed indoors. This home offers 5 bedrooms, 5.5\r\nbathrooms, and has in-law capability in the basement for multi-generational families. The gourmet kitchen\r\nfeatures stainless steel appliances, plenty of elegant white cabinetry, and a huge island with seating. There\r\nare grand principal rooms and sophisticated elements, like coffered ceilings in the living room and upper\r\nhallway, a wide split-staircase, high ceilings, pot lights, hardwood floors throughout most of the main level,\r\nand gas fireplace. The primary bedroom upstairs faces the rear green wall of trees, offering the utmost\r\nprivacy, and has a beautiful 5pc ensuite bathroom, its own laundry, and walk-in closet. The other bedrooms\r\nupstairs are sizeable as well, and have their own respective Jack and Jill or ensuite bathrooms. The spacious,\r\nfully finished basement area with walkout offers so many potential options. The upper covered deck area is\r\nthe perfect spot to lounge and entertain, with a fireplace/TV wall, seating area and built-in outdoor\r\nkitchen/BBQ area - this is where you'll spend most summer nights. Below is an additional entertaining space\r\nwith a stone, gas-fired fire pit, and concrete patio. Tons of room to park vehicles and store tools/equipment in\r\nthe oversized garage with 10’ and 12 insulated doors as well. So much space for everyone. This home is close\r\nparks, great schools, easy access to HWY 6, and all of the modern amenities the south end of Guelph has to\r\noffer. (id:59646)
388 Balmy Beach Road
Georgian Bluffs, Ontario
Located in the picturesque community of Balmy Beach, this spacious family home seamlessly combines comfort, functionality, and lifestyle in one of Owen Sound’s most desirable neighborhoods. Just steps from the water, residents enjoy exceptional amenities, including natural gas, fiber optic internet, municipal water, a private boat launch, and two nearby golf courses. Designed with family living and entertaining in mind, the main floor invites you into a large and bright living room with a cozy dining nook—the perfect spot to gather with loved ones or host guests. To the left, you'll find a kitchen with ample cabinetry and patio doors that lead directly to your backyard, offering seamless indoor-outdoor living. Nearby, the primary suite provides a luxurious retreat, complete with a spacious layout, custom cabinetry, and a spa-like en-suite. The en-suite features heated floors, a double vanity, a glass-enclosed walk-in shower, and a large soaker tub—ideal for unwinding at the end of the day. To the right of the living area, you'll find a second bedroom, a versatile office space with glass doors to the backyard, and a stylish four-piece bathroom. The upper level offers a retreat for kids or guests, with two spacious bedrooms and a bright three-piece bathroom. On the lower level, you'll find a private bedroom, a half bath, and a large recreational space, perfect for a home gym, movie nights, or family game time. Step outside to a tranquil backyard oasis, featuring a composite deck, hot tub, and a charming Mennonite-style shed for extra storage. Surrounded by greenery, this outdoor space is perfect for relaxing or hosting summer gatherings. This Balmy Beach gem offers the ideal blend of space, style, and location for any family (id:59646)
143 Saunders Street
Atwood, Ontario
Residential building lot for sale! One of two remaining lots available from a sold-out phase at Atwood; minutes from Listowel. The lot is 65 x 90 feet with an allowable building envelope that could include a two-storey or a bungalow with a double-car garage. Bring your own ideas to life, or partner with one of our builders to execute your dream home in a small community mixed with brand-new bungalows, singles, and towns. Municipal services (sanitary, water) and utility services (hydro, gas, telecommunications) are provided to the property line and stubbed. Buyer to extend services stubbed at property into lot/proposed dwelling unit for connection/activation. Only two lots are available and can be purchased together or individually. (id:59646)
Pt Lot 15 Elder Lane
Chatsworth, Ontario
Level 1 Acre Treed Building Lot in Chatsworth. Build your dream home, bordering the Grey County CP rail trail and a small creek. Property fronts on Elder Lane a great road just steps to hiking, snowmobile, ATV trails, biking and cross country skiing. Contact today for more details. (id:59646)
79585 Cottage Drive
Central Huron (Goderich), Ontario
Indulge in luxury at this 13 acre Lake Huron estate, where meticulous craftsmanship and attention to detail converge to create an unparalleled retreat. The house boasts a main floor with two bedrooms, including a 3-piece en suite and a walkout to the patio/hot tub; complemented by an additional 2-piece bathroom, and lakeside windows offering breathtaking views. Enter the open-concept kitchen, dining, and living room; soaring to the ceiling of the second story, with second-level windows overlooking the lake; further enhanced by a butler's pantry, grand piano, office, and laundry/mudroom. Ascend to the second level, where four bedrooms, each boasting lake views, await; accompanied by a 4-piece bath with heated floors. The primary bedroom stands as a sanctuary, featuring a self-contained laundry room, retractable TV, gas fireplace, and expansive walk-in closet with built-ins. Even more impressive is the 6-piece en suite, offering floor-to-ceiling windows, heated floors, a tub, a bidet toilet with a heated seat, and a shower that doubles as a steam room. The third level boasts a 3-piece bath, storage room, and a fully equipped bar; while the rooftop patio offers unparalleled views of Lake Huron. The basement, an entertainment haven, features four bunk beds, an entertaining/ games area, hockey shooting room, a 3-piece bath, bar area, wine room, and a theatre room. The guest house features two full-sized change rooms doubling as luxurious bathrooms, a commercial-sized gym fully equipped with top-of-the-line fitness amenities, and a separate living area with two double beds and bunk beds. The patio has composite decking, and offers views of the beach volleyball courts, Lake Huron, and the outdoor kitchen; while the garage provides ample space for vehicles or recreational toys. Two golf greens, a private road to the beach, and extreme erosion protection add to the appeal of this incredible property. (id:59646)
25 Main Street N
Bluewater (Bayfield), Ontario
Built in 1870 and known as The Graham Building, this solid brick two story building is located on the desirable Main Street in the Historic Village of Bayfield on the shore of Lake Huron and just steps to boutique shopping, a host of great restaurants, parks, marinas and more. The building encompasses over 4,000 Sq Ft of retail space plus a large nearly 2000 Sq Ft 2 Bedroom 2 Bathroom apartment (easily add a 3rd Bedroom) with very generous rooms and just steps from all that the Main Street has to offer. In addition to the upper living quarters there are 6 retail stores fully occupied with great businesses and excellent tenants. If you have been looking for a long term investment in Bayfield Ontario these buildings don't come available often. Solid building, dry basement, separate hydro meters, natural gas generator back up for apartment and one store. Main brick portion of building and ice cream shop professionally painted in 2021-2022. All electrical and plumbing updated in the 90's (breakers, copper, ABS). 2024 Wooden / chain link fencing with wrought iron gates. (id:59646)
296 Ottawa Street S
Kitchener, Ontario
Fantastic redevelopment site. Steps to LRT, large lot 160x 237 approx. 0.73 acres. Must be purchased with 288 Ottawa St S. New Zoning approved March 18th under Growing Together is SGA2 under Official Plan SGA-B which allows up to 28 Stories Building, ZBA application for SGA-3 is required to get 28 stories. Studies completed to Date for the ZBA application: Geotechnical report, Legal and Topo Survey, Site Servicing, Wind Study, Shadow Study, Traffic and Parking Study, Noise Study, ESA Phase 1, Landscape, 28 Stories Concept Drawings with 336 Units plus 3 Commercial areas on Ground Level. The properties were amalgamated and transferred into the Corporations Ownership.286 and 288 Ottawa were amalgamated into one, also 292 and 296 were amalgamated into one. The total asking price for all properties is $4,699,999.00. (id:59646)
215 Fort York Boulevard Unit# 210
Toronto, Ontario
Execellent 2nd Floor Condominium Apartment facing west. Combination LR/DR /Kitchen Open Concept with two bedrooms and ensuite and main baths. Insuite laundry, Quality finishes in the unit in a well maintained luxry building with lobby concierge and ample underground vistor parking. Modern amenities include pool,sauna, hot tub and well equiped gym ( 3rd floor easily accessible from the unit), party room, guest suites, 8th floor terrance with BBQs, outside seating recreation area and great views of parks and lake. 2nd floor location reduces elevator waits as the elevator rear accesss bank only covers the first 8 floors. Underground parking space and locker on Parking Level P3 l for easy access. Vibrant waterfront community near public transportation, parks, Billy Bishop Toronto City Airport, CNE and Ontario Place. Built in 2011, the 2BR unit offers approximatly 722 sf of living space, superior to many newer building units. Building serves families, singles and couples.Appliances included. Book your showing today! UNIT HAS BEEN RECENTLY REPAINTED NEUTRAL GREY. NEW PHOTOS TO COME (id:59646)
107 Franklin Drive
Stratford, Ontario
Executive home for Rent in a desirable Area. This stunning home features a spacious kitchen with a large granite countertop island, perfect for entertaining. The cozy family room with a gas fireplace. The formal living and dining area, complete with another gas fireplace, offers elegance and charm from the outside to a covered patio overlooking a beautifully landscaped yard, perfect for outdoor gatherings and relaxation. The main floor includes a large master bedroom, a good-sized second bedroom, a 4-piece bathroom, and a convenient 2-piece bathroom. The finished basement provides a spacious rec room with a third gas fireplace, plus a den for added flexibility. Additional Details: The tenant is responsible for all utilities, water, and garbage. Tenant insurance is required. Don't miss this opportunity to live in a gorgeous home with a landscaped yard, perfect for entertaining, in a prime location! **** EXTRAS **** Tenant responsible for Heat, Hydro, Utilities, water, water heater rental garbage and Tenant Insurance (id:59646)
6566 Concession 4 Road
Puslinch, Ontario
Step into your dream home, nestled in the picturesque countryside of Puslinch, where meticulous renovations meet tranquil living. 6566 Concession 4 is a fully updated masterpiece, offering modern comforts and timeless charm on a spacious one Acre lot. Perfect for family life, entertaining, and peaceful relaxation. This 3-bedroom, 2.5-bathroom home showcases an expansive layout, beginning with a beautifully designed main floor. Here, you'll find a bright and spacious living room, a cozy family room, and a chef's dream kitchen featuring quartz countertops, heated slate floors, and high-end appliances. The main floor laundry and mudroom, complete with custom built-ins, add convenience and functionality to your daily routine. A thoughtfully designed 2-piece powder room completes this level. Upstairs, retreat to the luxurious primary suite, featuring a spa-inspired 5-piece ensuite with heated floors, a walk-in closet, and an additional closet for extra storage. Two additional spacious bedrooms share a tastefully renovated 3-piece bathroom, offering comfort and style for family or guests. The finished basement (2023) takes this home to the next level with heated floors and a large rec room, perfect for relaxation or hobbies. Outside, the amenities are equally impressive, offering an ideal space for entertaining. Enjoy hosting gatherings in the fully equipped outdoor kitchen and unwind by the cozy built-in fire pit. The landscaped yard includes a fenced garden area, a detached garage, and a multi-purpose concrete pad. Additional upgrades include a paved driveway, outdoor lighting, and Nest-integrated smart systems for ultimate security and convenience. Located in Puslinch, this property offers the perfect blend of rural charm and accessibility. With close proximity to Guelph, Cambridge, and major highways, it's ideal for commuters who value peace and privacy. Come and experience the lifestyle you've been dreaming of. (id:59646)
102 West Avenue N
Hamilton, Ontario
This stunning rental home at 102 West Avenue North, built in 2011, offers modern comfort and style. Featuring 3 spacious bedrooms and 3 bathrooms, the main bedroom boasts a walk-in closet and generous living space. The open concept living and dining areas provide an inviting atmosphere for relaxation or entertaining, while the beautifully landscaped backyard adds charm and outdoor enjoyment. Room sizes approx. (id:59646)
10 Blain Avenue
Cambridge, Ontario
BRAND NEW PURPOSE BUILT DUPLEX! No rent control here! This quality built investment property is completely turn key and ready for you to set your market rents. Both units are exceptional and features all separate furnaces and hydro meters. The main floor unit is spacious and luxurious with all the high end finishes an executive tenant would be looking for. High quality engineered flooring throughout. Two story front entrance with maple staircase and steel pickets. Spacious primary bedroom with a massive walk in closet and a stunning ensuite bathroom. The other two bedrooms share a jack and jill bathroom. The basement 2 bedroom unit does not dissapoint with quality vinyl flooring throughout. Custom kitchen with quartz counter tops and island. Full laundry set up in both units. This is a rare purpose built property that is ready to generate great income for years to come and comes complete with the full Tarion 7 year warranty to give its new owners added security. Forget those illegal in-law suites this is the one you have been waiting for. Immediate Possession available. (id:59646)
N/a Joslin Road
West Lincoln, Ontario
33 Acres awaits ! Current Agricultural lot just minutes to Smithville and a short drive to Hamilton! Very quiet road with some Bush on the property. The Buyer to perform their own due diligence in regards to Building your dream home! The land has been worked over the years and in good shape. (id:59646)
80 Myers Lane
Ancaster, Ontario
Nestled in a quiet cul de sac, this 4 bed, 4 bath executive townhome is your new sanctuary. Enjoy gorgeous views of the treed ravine as you cozy up beside your gas fireplace, or decompress in your large soaker tub. Modern sophisticated design and attention to detail describe the finishes of this home. Some of the design features and upgrades include open riser staircase, whole home audio system, shiplap feature walls, a live edge half wall and ledgestone fireplace surround. Main level includes an updated kitchen with quartz counters, stainless steel appliances, herringbone pattern backsplash and large walk-in pantry. Sliding doors off the dining area lead to your elevated deck with picturesque views beyond. Living room has hardwood floors, gas fireplace and more scenic views. The updated powder room with wood slat accent wall completes the main level. Split upper level offers a large primary bedroom with 4 piece ensuite and walk-in closet, 2 additional bedrooms, 4 piece main bath, upper level laundry and den area. Lower level includes a cozy rec room, additional bedroom, powder room and walkout to rear patio. Conveniently located close to HWY 403 and the LINC. Act now to make this house your home! RSA (id:59646)
1009 Scotts Boathouse Road
Baysville, Ontario
Experience the ultimate in Lake of Bays living! Built in 2007 and fully renovated from top to bottom over the past year, this stunning four-season retreat is ready for its next owners! A newly rerouted roadway ensures the utmost privacy for this Muskoka Haven. Soffits, shingles, eaves, furnace, air exchanger, and appliances all replaced amongst many other items in 2023. Positioned on the desirable south east shore, it’s the perfect location for sunny summer days and to capture breathtaking sunsets that paint the sky each evening. Enjoy a wide, sandy beach that offers panoramic views across the lake to the renowned Bigwin Island Golf Club. Just steps from the water’s edge, this bright, sunlit home features a brand new and well-appointed kitchen, spacious living room, 3 + 1 bedrooms, four bathrooms, and a charming second level screened in Muskoka room with incredible views. Constructed with ICF, there are cost savings and piece of mind for the new owner. The shoreline offers an ideal mix of shallow, hard-packed sand for children’s play and deeper water, perfect for boating. The gently sloping lot provides expansive westerly views, open spaces, and ample privacy, surrounded by tall pines. Located conveniently between Baysville and Dorset, the property is near the Lake of Bays Tennis Club and Sailing Club, and close to excellent cycling, hiking, and cross-country skiing trails. This exceptional property delivers both a peaceful, private retreat and a central location for enjoying all the Lake of Bays has to offer. (id:59646)
1514 Centre Road
Carlisle, Ontario
This newly constructed bungalow offers the best in modern living, with 2+2 beds, 4 baths and a Tarion warranty, all set on a scenic 1.74 acre lot in highly sought after Carlisle. Perfect for a home based business with a separate detached accessory building and driveway plus the ability to add another outbuilding (workshop, storage, 3 car garage, etc…)! The main floor boasts 10-foot ceilings, while the lower level features 8'7 ceilings and oversized windows, flooding the space with natural light. This forward-thinking “net zero” home is built with efficiency in mind, making it both practical and cost-effective. The main floor showcases a stunning Great Room with floor-to-ceiling picture windows, creating a bright, welcoming space. The chef’s kitchen is a standout, offering two-tone cabinetry, a premium KitchenAid appliance package, a pantry/servery with Wolf steam oven, and a large central island with breakfast bar, opening out to a covered patio. The Primary suite includes a spacious walk-in closet and a luxurious 5-piece ensuite. A second bedroom is conveniently located near a 3-piece bath, and the main floor office could easily be converted into another bedroom. The laundry room, powder room, and direct access to the incredible oversized and heated 3-car garage complete the main level. The finished lower level offers a rec room, 2 bedrooms, and a 3-piece bath, plus a separate entrance. With parking for over 20+ cars, this is an entertainers dream property! (id:59646)
212 Lakeside Avenue
Burlington, Ontario
Luxurious living in this 3+1 bed, 5 bath bungalow! Upon entering you are greeted by an impressive foyer, 7 ½” baseboards, and 8’ solid core doors throughout. The large separate living room is the perfect space for entertaining, a third main level bedroom or a secondary office. The kitchen/living/dining area with vaulted ceilings and in-ceiling speakers, create an immersive experience. Custom millwork, LED and designer lighting showcase meticulous craftsmanship. 7 ½” American walnut hardwood floors throughout the main level while heated tile adds a touch of luxury to the kitchen, foyer and main floor washrooms. The main floor office features built-in wood cabinetry and a custom glass showcase wall or easily convert to a separate dining room. Skylights and wall-to-wall windows in the living room offer stunning views of the backyard oasis. The kitchen is a culinary haven with granite countertops and chefs grade appliances. Retreat to the oversized primary bedroom with custom built-ins, vaulted ceilings, and a walk-out patio. Dual ensuites showcase marble finishes and luxurious spa-like amenities. The lower level is an entertainment haven with a theatre area, gas fireplace, and a 3-piece washroom with a steam shower. Ask about a possible 2 bedroom conversion option! The heated garage is a car enthusiast's dream with enough space for 5 vehicles and features an epoxy floor, cameras, and an EV charger. The exterior is an outdoor oasis with a stamped concrete patio, circular drive, and a beautiful backyard water feature. Fully landscaped, fenced, gated, and boasts a 7-zone irrigation system. This home seamlessly blends luxury, functionality, and environmental stewardship. (id:59646)
928 Sobeski Avenue
Woodstock (Woodstock - North), Ontario
Step into modern comfort with this stunning recently built 4-bedroom, 3-bathroom home thats move-in ready and waiting for you! Located on aspacious corner lot, this home combines style and functionality. The open-concept main floor is perfect for gatherings, boasting upgraded smart appliances, an oversized island, and quartz countertops in the sleek kitchen. Upstairs, the primary bedroom is your personal retreat with a luxurious ensuite bath and walk-in closet. Convenience meets design with the laundry room on the upper level, no more hauling laundry up and down stairs! Your family will love relaxing in the extra sitting room, featuring vaulted ceilings and a walkout to a charming sundeck. The backyard is an entertainer's dream, with a new oversized 12'x12' deck equipped with a gas BBQ hookup, ready for summer nights. A 2-car garage adds practicality, while the open outdoor space provides room for kids, pets, or your landscaping vision. All custom blinds were installed with practicality in mind; black outs in the bedrooms and lighter ones to let in light while maintaining privacy in others. Located within walking distance of a new elementary school and child care centre currently under construction, this home is as family-friendly as it is stylish. Speaking of family, this home boasts a separate entrance to the basement allowing for the option additional private living space. With thoughtful upgrades and impeccable craftsmanship throughout, this home is the perfect place to create lasting memories. Dont miss yourchance to own this exceptional propertyschedule your private showing today! (id:59646)
401 - 20 Park Hill Road E
Cambridge, Ontario
Elevate your business to new heights with Unit #401, located within the prestigious address of 20 Park Hill Road in Cambridge, Ontario. Spanning 5006 square feet, this unit provides ample room for creativity and innovation, allowing you to design the perfect space for your business. Revel in natural light pouring through expansive windows, creating a bright and uplifting atmosphere that enhances productivity and wellbeing. Benefit from updated lighting fixtures that illuminate the space with efficiency and style, setting the stage for your business to shine. With a versatile layout and neutral dcor, this unit serves as a blank canvas for you to customize according to your vision and brand identity. Enjoy stunning views of the Grand River, offering a serene backdrop that inspires creativity and tranquility. Situated within a prestigious address in Cambridge, offering proximity to amenities, transportation, and the natural beauty of the Grand River. Flexible lease terms available to accommodate your business needs and goals. Seize the opportunity to establish your business in a space that inspires greatness. Whether you're a yoga instructor, gym owner, photographer, or entrepreneur with a vision, Unit #401 at 20 Park Hill Road provides the perfect setting to bring your aspirations to life. (id:59646)
1388 Concession Road
Cambridge, Ontario
Welcome to 1388 Concession Road, this spacious bungalow is ready for a new family! All you have to do is place your furniture! Main floor features 3 good size bedrooms, large bright eat-in kitchen with updated floors and a living featuring a giant updated front window! The main bath with soaker tub & updated vanity. The lower level is a perfect bachelor in-law suite with kitchen, with gas stove, 4 pc. bath! There is a huge laundry room with opportunity for a bedroom expansion! The 137' deep fully fenced yard round out this great multi-generational home! (id:59646)
191 Ishwar Drive
Georgian Bluffs, Ontario
LOOKING FOR A LIFESTYLE OF CASUAL SOPHISTICATION IN AN UPSCALE COMMUNITY??? YOU JUST FOUND IT! The stunning panoramic view of the crystal clear waters of Georgian Bay will take your breath away. A short walk down the quiet street brings you to a waterfront parkette with a cobblestone beach -- swim, kayak or simply enjoy the scenery. But this home offers so much more: cathedral ceilings, south-facing arch-top windows, a chef's kitchen, beautiful primary suite, numerous walk-outs, a fully finished lower level perfect for teenagers, in-laws or short-term rental, and a huge garage (1000 sq ft) to fit any vehicle or toy. So cuddle up in front of one of the fireplaces, enjoy coffee or wine on the covered front porch or expansive back deck. At night, catch the lights of Owen Sound laid out like a string of pearls or the moonlight sparkling off the water. Don't miss this exquisite property in a fantastic community. (id:59646)
792 Bryans Drive
Huron East (Brussels), Ontario
Here's your opportunity to build in the quiet town of Brussels. Fully serviced lot located in a new development close to the arena and not far from public pool, ball diamond and the downtown area. Services available at the lot line Gas, Hydro, Fibre internet, Municipal water and sewers. (id:59646)
72 Sanatorium Road
Hamilton, Ontario
Legal 2 family additional dwelling unit conversion with building & electricity permit. 200 amps sep. hydro meters, 3+2 bdrms plus den/may use as a bedroom. Exceptionally stunning rare find, finished from top to bottom. Separate entrance to bsmt unit. 2100+/- living space. West mountain location close to Mohawk College. Great Investment opportunity to rent both or In-Law Suite! Potential rent more or less $5,000 per month, or live in one unit and rent the other. Offers 2 Chef's Dream Custom Kitchen with quartz counter, 2 laundries. New exterior and interior doors, baseboards, trim, pot lights, hardware, plumbing, freshly painted, new floor, Fire separation in Basement, resilient channels, safe & sound insulation in ceiling, New furnace & Central Air. Updated windows, shingles, 1 1/2 car garage, paved driveway, 6 car parking. Includes 8 appliances. 1 inch municipal copper water line. RSA. (id:59646)
248 Bruce Road 23 Road
Kincardine, Ontario
LUXURY ESTATE ON 9.49 ACRES WITH GUESTHOUSE & INDOOR POOL! Come along with us and see this stunning custom built Oke Woodsmith estate home that provides awe inspiring panoramic views of beautiful Lake Huron. This home consists of 4 grand bedrooms and 4 bathrooms along with so many other amazing attributes, features and extras that are simply unimaginable! Let us begin with the grand foyer leading into a spacious living/dining room with vaulted ceilings along with an extremely high energy efficient ceramic heating system called a KACHELOFEN. Circle around into the updated eat-in kitchen with beautiful stainless-steel appliances and granite countertops. Proceed the other way to another grand living area highlighted with a beautiful stone fireplace. The main floor master bedroom with large ensuite sits just off the front foyer with direct access to the indoor pool. Lets talk about that amazing indoor pool overlooking the world famous sunsets of Lake Huron. Bask in this large, heated pool with a built-in swim current system fully climatized with a Dectron unit that provides heat and humidity control in the pool area completed with a large sauna and a two-piece bathroom. The upper level provides 3 large bedrooms and another full bathroom. Proceed to the lower level and discover your very own private wine cellar, games and recreation rooms. The heating & cooling system for the home is supplied by two ground source geothermal units as well as the aforementioned Kachelofen and Dectron units. GUESTHOUSE-consists of 1325 sq ft 3 bed/2 bath home that has been totally renovated from top to bottom and is sure to impress. **EXTRAS** ICF foundation, ceramic tiled roof, pella windows (2-way opening system), copper accent on exterior bay windows, irrigation system, landscaping lights with driveway lampposts, all interior doors are solid wood, along with many more extra features. Properties like this are few and far between and only come along once in a lifetime! (id:59646)
697 George Street
Burlington, Ontario
Welcome to 697 George Street, a beautifully maintained bungalow in the highly sought-after Central Burlington. Excellent curb appeal with a thoughtfully landscaped front and back yard, complemented by an inviting covered front porch. Inside, modern upgrades feature oak hardwood flooring & potlights throughout the main floor. Main level includes modern kitchen with stainless steel appliances & granite countertops & roughed-in main floor laundry. Open concept spacious living area with cozy fireplace, dining area filled with. natural light from large windows. Three well-sized bedrooms & 4pc bathroom complete the floor. Freshly painted lower. level (2024), features updated windows (2024), separate entrance, upgraded second kitchen (new stove, sink, & cabinets in 2024), 4th bedroom, newly updated 3pc bathroom (2024) & large rec room, perfect for extended family or rental income. Fully fenced private yard offers beautifully arranged landscaping & garden shed. Additional updates include upgraded hydro service & panel (from 100A to 200A, 2024), main floor windows (2016), furnace replaced (2015), new shed & deck (2017). Ideally located just minutes from YMCA, downtown, library, schools & GO train station. (id:59646)
4 Rebecca Street
St. Catharines, Ontario
Quietly tucked away in the prestigious Ridley area of west S. Catharine’s, this mature, cozy home offers a peaceful setting away from the busyness of the city, yet is only a stone’s throw from all your essential amenities. Just minutes to major shopping areas, the hospital, schools, medical facilities, big box stores, and places of worship, with easy access to main highways and a 5-minute walk to the GO Train. Walkinshaw Park is just around the corner, offering plenty of activities for kids with energy to burn. Inside you’ll find 2 comfortable bedrooms, a spacious living room perfect for entertaining or relaxing, and a large kitchen featuring a beautiful oversized island, ideal for meal prep or casual dining. The expansive backyard offers endless potential for outdoor fun, gardening or future expansion. The detached garage, with power, provides an excellent space for a workshop, additional storage, or parking. Plus, the home is equipped with a new, OWNED hot water tank and furnace, ensuring peace of mind and energy efficiency. This home offers a wonderful blend of comfort, space, and modern updates in a fantastic location – don’t miss out! (id:59646)
803149 Puddicombe Lane
Chatsworth, Ontario
WOW!!!WOW!! WOW!!! THIS BUNGALOW HAS HAD A TON OF WORK DONE TO IT. If you are in the market for a bit of land, a brand new Double car garage, and a 3 bedroom bungalow, come and look at this. NEW siding, roof, water system, New electric , and Double Car garage \r\n40 minutes from Blue Mountain. Walking hiking trails minutes away. (id:59646)
55 Duke Street W Unit# 2201
Kitchener, Ontario
Your perfect urban lifestyle awaits in the heart of Kitchener! This spacious 2-beds, 2-baths unit with spacious balcony-ideal for enjoying stunning city views. Located close to the LRT, City Hall, Google, KW's tech hub, shops, restaurants, and beautiful Victoria Park, you'll have easy access to everything this vibrant city offers. Extended island, walk-in shower, Common BBQ area, rooftop jogging track, extreme exercise zone with spin machine, outdoor yoga area, and pet-friendly dog wash station With 1 included parking spot, locker. (id:59646)
129 Sunset Boulevard
Blue Mountains (Thornbury), Ontario
Prime Waterfront Opportunity in Thornbury. Discover your dream summer retreat on this stunning 110ft waterfront property. Nestled on a spacious half-acre lot, this rare gem features a sandy beach and breathtaking Georgian Bay views, making it the perfect location to build your dream home or family compound. Enjoy tranquil waterfront living just 5 minutes drive or a short bike ride along the Georgian Trail to downtown Thornbury, where you'll find award-winning restaurants, quaint cafes and charming boutiques. This prime location offers easy access to private ski clubs, beautiful golf courses and the vibrant Blue Mountain Village and just 20 minutes to Collingwood. Whether you're envisioning a summer getaway or a year-round haven, this property is your canvas to create the ultimate home for you and your family. Don't miss this opportunity to own a piece of Thornbury's finest waterfront. **** EXTRAS **** Current cottage is a tear down structure. Shed/bunkie can be used while planning a build. Well and septic. Engineering for building envelope available. (id:59646)
788&790 Bryans Drive
Huron East (Brussels), Ontario
Here's your opportunity to build in the quiet town of Brussels. Fully serviced lot located in a new development close to the arena and not far from public pool, ball diamond and the downtown area. Services available at the lot line Gas, Hydro, Fibre internet, Municipal water and sewers. *Due to recent zoning by-law update, Semis may be permitted on lots with a minimum 20 M Lot Frontage (10M per semi side) with a minimum area of 540 Sq M (270 Sq M per side) provided the zoning requirements are met. Non Mirror Design (example attached) Council will need to approve the proposed design. (id:59646)
8 Old Mill Road
Unorganized, Ontario
Discover your own private haven nestled amidst 11.5 acres of serene rural landscape. A bright and modern kitchen is the heart of the home, boasting sleek stainless-steel appliances including a gas range (propane), stylish cabinetry, a farmhouse sink and ample counter space for meal preparation. Adjacent to the kitchen, a large entrance/mudroom provides practical storage solutions for everyday needs. The spacious main floor bedroom (currently used as a yoga studio) has pass-though access to the 4-pc bathroom. Enjoy a second sun-filled bedroom currently doubling as an office space that is great for remote work. Head to the upper level where you'll find three additional bedrooms, a 2-pc bath, and a laundry and sitting area. The full, unfinished basement houses all utilities, cold storage space, and has a convenient access door to haul in your firewood. In addition to the main residence, this property features a double detached garage, a barn, a drive shed, a greenhouse, gardens, and an open field, ideal for a hobby farm or your favourite outdoor activities. Lush grounds provide excellent privacy and are adorned with various perennial flowers, crab apple trees, grapevines, asparagus, rhubarb patches and more, adding both beauty and functionality to the landscape. Spend your days harvesting fresh produce from your garden or simply enjoying the seasonal colours and fragrant blooms on one of the 2 decks. This home is move-in ready with many recent updates including new shingles and siding (2022), wood/oil furnace (2021), oil tank (2023). Situated approximately 800 feet from the Seagull Lake public boat launch, you’ll enjoy easy access to outdoor recreational activities on the water. Steps from the post office and convenience/grocery store. Located in an Unorganized Township, this stunning oasis presents numerous possibilities with ample space for living, working, and enjoying the great outdoors. (id:59646)
15 Melrose Avenue N Unit# Upper
Hamilton, Ontario
Step into this sunny, inviting apartment that offers the perfect blend of style and comfort. Featuring a versatile loft that can serve as a bedroom, living room, or home office, this space adapts to your needs. This unit contains 2 bedrooms and a modern kitchen that boasts brand-new stainless-steel appliances, while the in-unit laundry adds convenience to your lifestyle. Relax in the spacious 4-piece bathroom or enjoy the abundance of natural light streaming through windows in every room and hallway. Outside, take advantage of the beautiful backyard, perfect for unwinding or entertaining guests. One parking spot is included. Located steps away from Bernie Morelli Recreation Centre (featuring an ice rink and pool), Tim Hortons Field, and top-rated schools like Bernie Custis Secondary and Prince of Wales Elementary. Plus, you’re just a 5-minute drive to Centre Mall and other amenities. This is a fantastic opportunity to live in a vibrant, family-friendly community with everything you need right at your doorstep. Don’t miss out! Schedule a viewing today and make this your next home! (id:59646)
793 Eastwood Drive
Saugeen Shores, Ontario
Discover the perfect blend of comfort and convenience in this lovely 4-bedroom, 2-bathroom home, ideally located less than a 5-minute drive to the pristine shores of Port Elgin Beach. Welcome to 793 Eastwood Dr - a perfect family home or investment property. Step into a spacious and sunlit open-concept living and dining space. The functional kitchen offers lots of storage and cupboard space along with a side entrance. The upper level offers a large primary suite with two additional bedrooms and a full bathroom. Off one of the bedrooms are sliding glass doors leading to a lovely deck and fully fenced backyard, a private retreat perfect for summer barbecues or an evening relaxing under the stars. A fully finished basement adds versatility, whether you envision a cozy rec room or space for a home office, or gym. The basement is complete with another bedroom and full bathroom along with a gas fireplace for those cool winter nights! The double wide driveway offers plenty of parking! Walking distance to trails and with the beach just moments away, you'll enjoy the best of Port Elgin at your fingertips. Don't miss this opportunity! (id:59646)
37 East Glen Drive
Lambton Shores (Arkona), Ontario
Crossfield Estates is an exclusive, residential community in Arkona, offering large estate lots for a relaxed lifestyle. With convenient access to amenities such as local farmers markets, hiking trails & the nearby Arkona Fairway Golf Club, Crossfield Estates caters to every need & desire. Choose from 29 golf course lots, extra deep lots, or cul-de-sac lots, each offering a unique setting for your dream home. Banman Developments offers a range of desirable floor plans, or you can purchase a lot outright & work with your preferred builder to create a personalized home. Crossfield Estates is only a 30 min. drive from London & Sarnia, & the charming town of Forest is just 10 min. away. The sandy beaches of Lake Huron are a short 15 min. drive. Book your private tour today! Other lots are available. Price includes HST. Property tax & assessment not set. (id:59646)
269 Pittock Park Road Unit# 17
Woodstock, Ontario
Welcome to Losee Homes' Newest Semi-Detached Bungalow! Open concept modern day main floor living has never looked better. 269 Pittock Park Rd is comprised of 22 stunning semi-detached bungalows nestled in a quiet cul-de-sac, close to Pittock Dam Conservation Area, Burgess Trails, Sally Creek Golf Course and so much more. Phase 2 is well underway and expected to sell quickly. Make your interior selections on one of the unfinished units today. To fully appreciate how stunning these units are, be sure to view Unit 12 Builders Model. To appreciate 269 Pittock Park Rd lifestyle - be sure to view the short video. Unit is currently under construction. Photo is that of Unit 13. (id:59646)
375 King Street N Unit# 206
Waterloo, Ontario
Welcome to Columbia Place—where everything you need is within reach! This large, freshly painted, ALL-INCLUSIVE condo (hydro, heat, water included) features 2 spacious bedrooms, IN-SUITE LAUNDRY, UNDERGROUND PARKING, and a storage locker! Enjoy a private second-floor balcony with serene views of pine trees. The kitchen offers ample storage and connects seamlessly to the dining area and L-shaped living room. The bright primary suite includes a walk-in closet, and a 4-piece bathroom sits conveniently next to the laundry. Top-notch amenities include an indoor pool, expansive gym with city views, games room, library, sauna, car wash, and woodworking workshop. Located minutes from Uptown Waterloo, the expressway, Conestoga Mall, and plenty of grocery stores. Please note rentals to undergraduates are not permitted. Available for immediate move-in! (id:59646)

